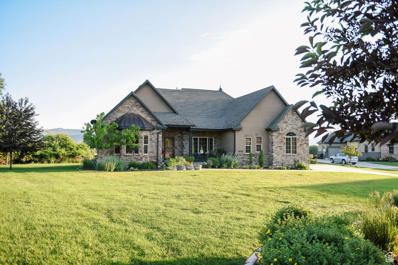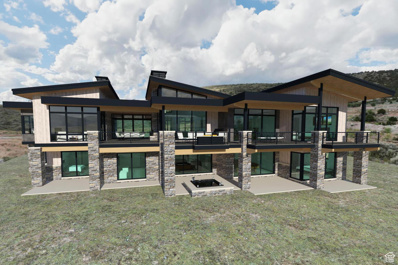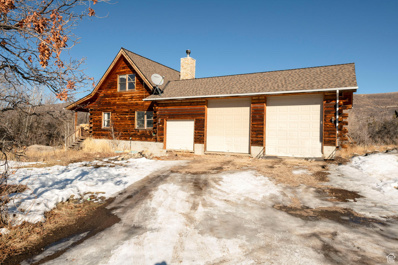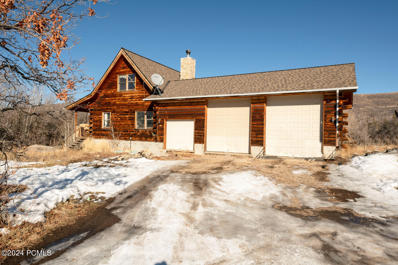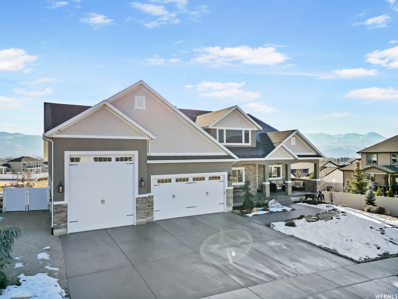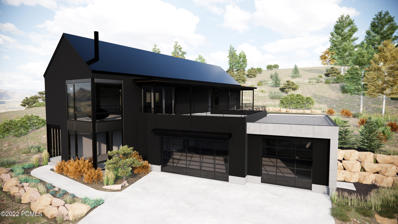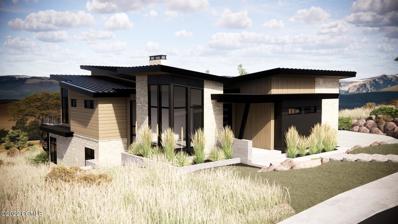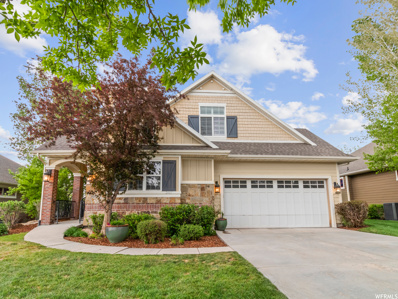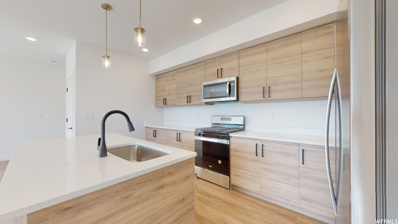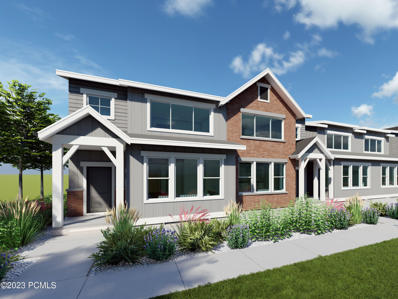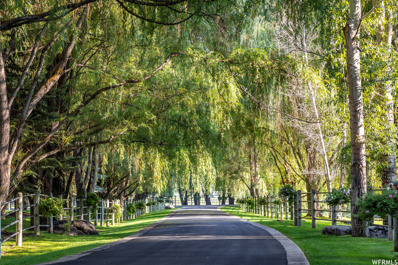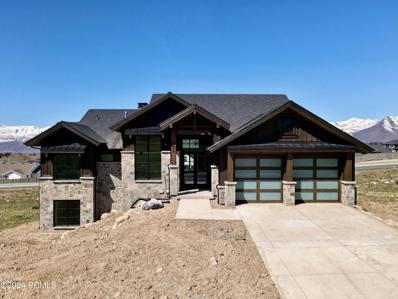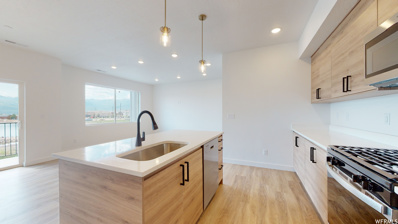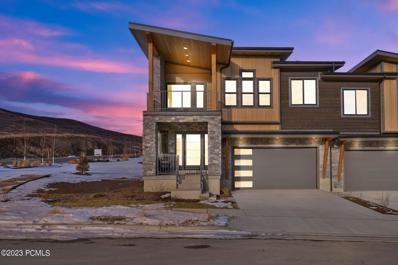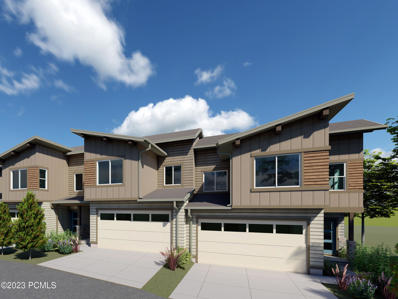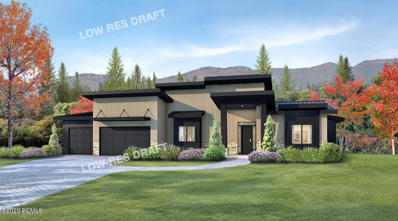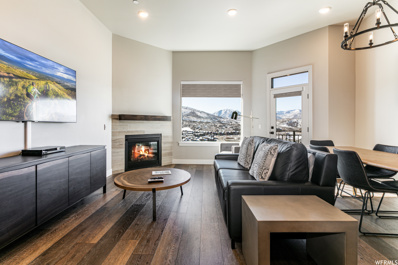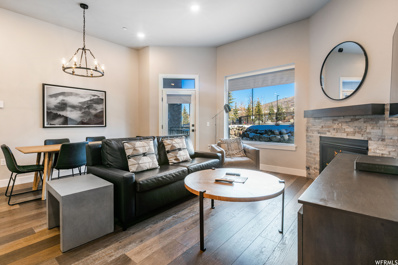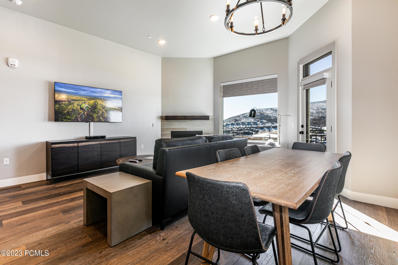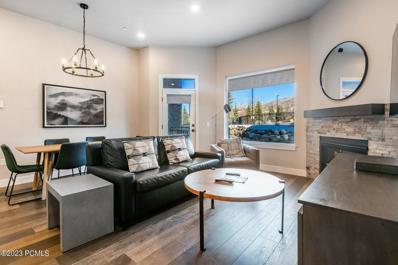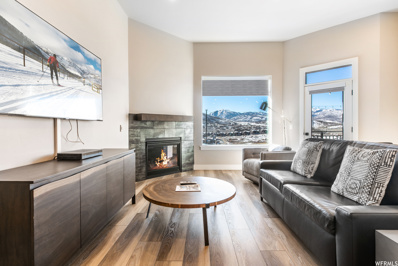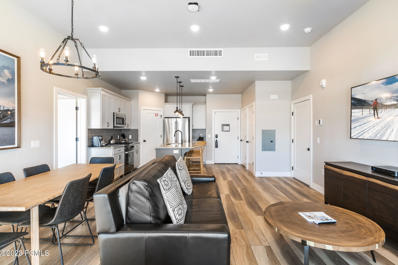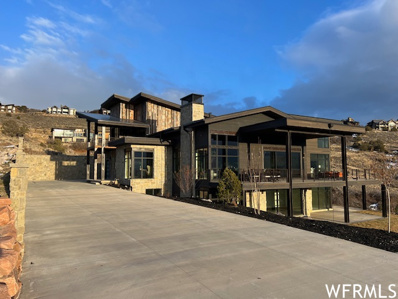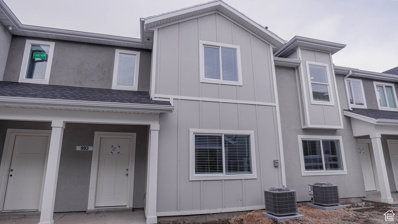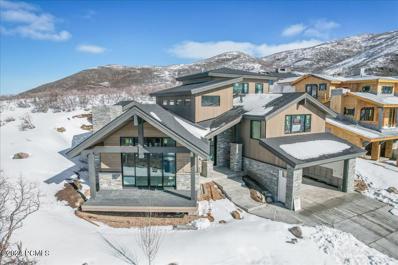Heber City UT Homes for Sale
$1,300,000
1676 70 Unit 41 Heber City, UT 84032
- Type:
- Single Family
- Sq.Ft.:
- 3,954
- Status:
- Active
- Beds:
- n/a
- Lot size:
- 0.09 Acres
- Baths:
- MLS#:
- 1974765
- Subdivision:
- BEAUFONTAINE AT SPRI
ADDITIONAL INFORMATION
Maintenance free living in the beautiful Heber Valley. Grove of trees line a small stream in your secluded backyard with panoramic views of Mt. Timpanogos. Open floor plan, main floor living, gourmet kitchen, high-end finishes, vaulted ceilings. The perfect home or getaway destination. 15 Minutes to Park City, 25 minutes to Utah County, 50 minutes to Salt Lake City and the International Airport. 10 minutes to Deer Valley skiing, fly fishing on the Provo River, 5 public golf courses throughout the valley and directly across the street from the Jack Nicklaus course at Red Ledges, hiking, biking, snowmobiles and boating (two reservoirs within 10 min). Enjoy the peace and serenity Heber Valley has to offer.
$5,075,000
1236 EXPLORER PEAK Heber City, UT 84032
- Type:
- Single Family
- Sq.Ft.:
- 6,471
- Status:
- Active
- Beds:
- n/a
- Lot size:
- 0.69 Acres
- Baths:
- MLS#:
- 1974540
- Subdivision:
- RED LEDGES
ADDITIONAL INFORMATION
Welcome to 1236 Explorer Peak Circle, an exquisite new construction home within the private gates of Red Ledges. This property is 0.69 acres nestled in the back of a cul-de-sac and backs up to the 16th and 17th holes of Red Ledges Jack Nicklaus Signature Design Golf Course. With over 6,471 sq. ft. at your disposal, including 2 bedroom suites on the main level, and 3 bedrooms on the lower level providing ample room for your family and guests. Step inside to a spacious, open floor plan where each living space seamlessly transitions to the next. The gourmet chef's kitchen is equipped with top-of-the-line stainless steel appliances, custom cabinetry, and an oversized center island perfect for entertaining. The primary bedroom suite is a retreat within itself featuring a spa-like en-suite bathroom and a large walk-in closet. One of the highlights of this home is the expansive outdoor living space including the large, covered deck perfect for relaxing and taking in the breathtaking views of the golf course and the surrounding mountain landscape. The lower level is an entertainer's dream featuring a spacious family room area with a wet bar and wine storage. Other highlights of this home include the oversized 3-car garage, a second bedroom suite on the main level, luxurious designer finishes throughout, and a Tesla Solar roof. A Red Ledges Lifestyle Membership is available with deposit.
- Type:
- Single Family
- Sq.Ft.:
- 2,100
- Status:
- Active
- Beds:
- n/a
- Lot size:
- 1.34 Acres
- Baths:
- MLS#:
- 1974497
- Subdivision:
- TIMBER LAKES
ADDITIONAL INFORMATION
Nestled in the beautiful Wasatch mountains with panoramic views this 3-bedroom 2-bath home sits on 1.34 acres of pristine land. The new roof and rain gutters were installed in July of 2022, and the chimney was rebuilt and stoned in October 2022. This home also features a new furnace, new copper fittings, a wood fireplace, a fire pit in the backyard, and luxury vinyl plank flooring in the living room. Located just 20 minutes from Heber City and 40 minutes to Park City there is easy access to skiing, lakes, camping, fishing, snowmobiling and so much more! This is the perfect getaway to escape the hustle and bustle of city life.
- Type:
- Single Family-Detached
- Sq.Ft.:
- 1,269
- Status:
- Active
- Beds:
- 3
- Lot size:
- 1.34 Acres
- Year built:
- 2001
- Baths:
- 2.00
- MLS#:
- 12400081
- Subdivision:
- Timberlakes Area
ADDITIONAL INFORMATION
Nestled in the beautiful Wasatch mountains with panoramic views this 3-bedroom 2-bath home sits on 1.34 acres of pristine land. The new roof and rain gutters were installed in July of 2022, and the chimney was rebuilt and stoned in October 2022. This home also features a new furnace, new copper fittings, a wood fireplace, a fire pit in the backyard, and luxury vinyl plank flooring in the living room. Located just 20 minutes from Heber City and 40 minutes to Park City there is easy access to skiing, lakes, camping, fishing, snowmobiling and so much more! This is the perfect getaway to escape the hustle and bustle of city life.
$1,874,999
1446 ROLLING HILLS Heber City, UT 84032
- Type:
- Single Family
- Sq.Ft.:
- 6,464
- Status:
- Active
- Beds:
- n/a
- Lot size:
- 0.29 Acres
- Baths:
- MLS#:
- 1974246
- Subdivision:
- STONE CREEK
ADDITIONAL INFORMATION
Price Improvement!!! Discover the allure of this exquisite Stone Creek Heber Estate Home with breathtaking views. This newly constructed ranch-style masterpiece offers main floor living, featuring 2 Bedroom suites, an Office, Laundry, Powder Room, Mudroom, and a stunning Great Room, Chef's Kitchen, and Hearth Dining area. Enjoy captivating views from the elevated deck with outdoor dining space and a hot tub, complemented by an expansive garage for RV or up to 6 cars. Unique RV Garage with 14-foot door, plumbing, and 220 power. The lower level hosts a Family/Game Room, Kitchen, and access to the fully fenced Back Yard with a covered Patio. Additional bedrooms, bathrooms, an Exercise Room, and ample storage room so you can be ready for every occasion. Solar Panels for significant power bill savings. Welcome home to comfort, space, and unparalleled views!
$2,475,000
4072 E Harris Way Heber City, UT 84032
- Type:
- Single Family-Detached
- Sq.Ft.:
- 3,985
- Status:
- Active
- Beds:
- 4
- Lot size:
- 0.75 Acres
- Year built:
- 2024
- Baths:
- 5.00
- MLS#:
- 12400058
- Subdivision:
- Benloch Ranch
ADDITIONAL INFORMATION
Home is fully designed, permits approved, and ready to start construction!! This stunning mountain modern home features beautiful views of Deer Valley and the highly anticipated Mayflower Resort. Enjoy huge, rooftop terrace decks for entertaining or quiet enjoyment with sunsets off of the great room. The mudroom with custom lockers leads out to the massive fully finished 3 car garage, one of which is oversized for boat storage. Custom high end finishes, upgraded cabinetry, 10' ceilings with vault in great room, porcelain countertops and hardwood throughout. Downstairs features a kitchenette, sink in laundry with custom cabinetry and beautiful office cabinetry finishes. Floating stairs with cable railing lead you to the upper floor with the large open vaulted great room. Beautiful master bedroom with free standing tub, oversized shower and laundry hookups in large master closet, including masters own private deck. Kitchen is equipped with high end Thermador appliances and butlers pantry. Home is fully landscaped and features an upgraded HVAC system, smarthome package and Thermory USA Ignite exterior. Furniture package is available upon request. Come home to exceptional mountain modern luxury at it's best.
$2,499,000
4125 E Harris Way Heber City, UT 84032
- Type:
- Single Family-Detached
- Sq.Ft.:
- 4,045
- Status:
- Active
- Beds:
- 4
- Lot size:
- 0.44 Acres
- Year built:
- 2024
- Baths:
- 5.00
- MLS#:
- 12400057
- Subdivision:
- Benloch Ranch
ADDITIONAL INFORMATION
This home is fully designed, completed interior design, permits approved, and ready to start construction! This stunning mountain modern home features beautiful views of Deer Valley, Jordanelle Reservoir, and the highly anticipated Mayflower Resort. Enjoy huge, rooftop terrace decks for entertaining or quiet enjoyment with sunsets off the great room. The mudroom with custom lockers leads out to the massive fully finished 3 car garage, one of which is oversized for boat storage. Custom high-end finishes, upgraded cabinetry, 10' ceilings with vault in great room, porcelain countertops and hardwood throughout. The downstairs features a kitchenette, sink in laundry with custom cabinetry and beautiful office cabinetry finishes. Cable railings on stairs and large open vaulted great room. Beautiful master bedroom with free standing tub, oversized shower, and laundry hookups in large master closet. The kitchen is equipped with high end Thermador appliances and a butler's pantry. The home is fully landscaped and features an upgraded HVAC system, smart home package and beautiful wood & stone exterior. Come home to exceptional mountain modern luxury at its best.
- Type:
- Single Family
- Sq.Ft.:
- 4,779
- Status:
- Active
- Beds:
- n/a
- Lot size:
- 0.15 Acres
- Baths:
- MLS#:
- 1973556
- Subdivision:
- LAKE CREEK
ADDITIONAL INFORMATION
Maintenance-free living! Gorgeous custom-designed home with exquisite detail and high-end finishes throughout. This home rests in The Cottages at the Crossings at Lake Creek, a coveted development on the East side of beautiful Heber Valley. This completely finished, over 4,770 square foot home is a unique find. Open living with high, vaulted ceilings and a master suite on the main level with stained glass windows above every entry door. Main floor additionally boasts a beautiful, open floorplan with a fireplace, a formal dining room, additional full bathroom, and a beautiful laundry room. The kitchen includes updated stainless steel appliances, granite countertops, built-in countertop gas range and a deluxe chef-center island. The second floor has 1 bedroom, a full bath and a large open loft space perfect to use as an office with amazing light throughout. The lower level has both cold and large storage spaces, a large living room area, two bedrooms and a full bathroom. High ceilings throughout on all three levels. HOA maintains landscaping and snow-removal. Access to fishing catch and release stock pond and hiking/biking trail systems in the greater Crossings Development. Spend your days hiking, biking, boating, and skiing with world class amenities within minutes. Proximity to the new base area Mayflower Mountain Resort, bordering the east entrance to Deer Valley Ski Resort and the Jordanelle Reservoir. Deer Creek Reservoir and Soldier Hollow ski area both within 10 miles. This home is a rare find with its spacious, flowing floorplan. Your family will love living here!
- Type:
- Condo
- Sq.Ft.:
- 1,406
- Status:
- Active
- Beds:
- n/a
- Baths:
- MLS#:
- 1973387
- Subdivision:
- SAWMILL
ADDITIONAL INFORMATION
Luxury awaits in this stunning 3 bed, 2 bath 1,406 sq ft condo. With prewired electric car garage, upgraded cabinetry, countertops, and flooring, this home is perfect for the eco-conscious buyer. Enjoy a spacious open-concept design and modern kitchen for entertaining. Relax in the tranquil bedrooms and spa-like baths. Located near outdoor recreation, such as golfing, fishing, skiing, and more. Schedule a tour today and experience the ultimate in sophisticated living. Square footage figures are provided as a courtesy estimate only and were obtained from building plans. Buyer is advised to obtain an independent measurement.
- Type:
- Townhouse
- Sq.Ft.:
- 2,797
- Status:
- Active
- Beds:
- 4
- Lot size:
- 0.01 Acres
- Year built:
- 2024
- Baths:
- 3.00
- MLS#:
- 12304501
- Subdivision:
- Jordanelle Ridge Village
ADDITIONAL INFORMATION
Jordanelle Ridge - 276 - Residence 1. Estimated completion in April. Finance through Lennar Mortgage and receive up to $20K towards loan costs!This home offers 4 bedrooms, 2.5 bathrooms, and an attached 2-car garage. On the main floor, a spacious kitchen offers white craftsman-style cabinets, quartz countertops, and stainless steel appliances including the refrigerator! Upstairs is the owner's suite with owner's suite bathroom, laundry room, three additional bedrooms, and a full secondary bathroom. Square footage figures are provided as a courtesy estimate only and were obtained from builder. Buyer is advised to obtain an independent measurement. Interior photos are of same style of home, but not the actual home. Rendering is for illustrative purposes only.
$25,000,000
2085 MIDWAY Heber City, UT 84032
- Type:
- Single Family
- Sq.Ft.:
- 3,010
- Status:
- Active
- Beds:
- n/a
- Lot size:
- 42.05 Acres
- Baths:
- MLS#:
- 1972251
- Subdivision:
- LEGACY RANCH
ADDITIONAL INFORMATION
The Legacy Ranch is a special place. It is comprised of five buildable parcels that spread out over 42 acres in Wasatch County right on the border of Midway. It is one of the most private and secluded properties anywhere in the greater Park City area. The water elements are unmatched. Over half a mile of the Provo River forms the western border, Spring Creek is the eastern border, and in between there are seven ponds. It's a fisherman's paradise. The mountain views are incredible. This is also prime horse property. There are multiple pastures currently used for horses and exotic animals. In the middle of the ranch there is a three-hole pitch-and-putt golf course near the main house, which is a charming three-bedroom cottage. There is also a detached garage/man cave, a party barn with two bedrooms and a full kitchen, a large garage with five bays, and a guest house. The ranch was established as a gathering place for family and friends and so there is something fun for everyone: fishing, canoes, sand volleyball, teepees, gazebo, splash pad, firepits, bocce ball, shuffle board, horseshoes, a greenhouse, and a petting zoo. In addition to all of this, some might argue that the best part of the ranch is the over 3,000 mature trees that help make this one of the most remarkable properties in the state of Utah.
Open House:
Friday, 5/10 2:00-5:00PM
- Type:
- Single Family-Detached
- Sq.Ft.:
- 4,925
- Status:
- Active
- Beds:
- 5
- Lot size:
- 0.25 Acres
- Year built:
- 2024
- Baths:
- 6.00
- MLS#:
- 12304371
- Subdivision:
- Red Ledges
ADDITIONAL INFORMATION
Having a Golf Park membership with this home is like having a VIP passto a luxury resort. Red Ledges offers a range of amenities and activities like golfing, tennis, swimming, and fitness. The home willbe fully finished and fully landscaped ready to move in at the first of 2024. Additionally, the interior selections have been carefullychosen by a professional designer, ensuring a high-quality and aesthetically pleasing living space. The 10ft ceilings in thebasement makes it feel grand. With the extra space under the garage is designed extra tall for a theater/golf sim room and gymin the back. With the home's location near the par three course, and pool makes it very convenient you will have a hard time notgoing. Enjoy the views of Timp and sunset off the back deck. Overall, this home offers a complete resort-like experience, makingit an ideal choice for those seeking a year-round recreational lifestyle. ***Check out the 3D rendering and Drone Footage in theTour***
- Type:
- Condo
- Sq.Ft.:
- 1,406
- Status:
- Active
- Beds:
- n/a
- Baths:
- MLS#:
- 1971936
- Subdivision:
- SAWMILL
ADDITIONAL INFORMATION
Luxury awaits in this stunning 3 bed, 2 bath 1,406 sq ft condo. With prewired electric car garage, upgraded cabinetry, countertops, and flooring, this home is perfect for the eco-conscious buyer. Enjoy a spacious open-concept design and modern kitchen for entertaining. Relax in the tranquil bedrooms and spa-like baths. Located near outdoor recreation, such as golfing, fishing, skiing, and more. Schedule a tour today and experience the ultimate in sophisticated living. Square footage figures are provided as a courtesy estimate only and were obtained from building plans. Buyer is advised to obtain an independent measurement.
- Type:
- Other
- Sq.Ft.:
- 3,243
- Status:
- Active
- Beds:
- 4
- Lot size:
- 0.08 Acres
- Year built:
- 2023
- Baths:
- 6.00
- MLS#:
- 12304338
- Subdivision:
- Sage Hen
ADDITIONAL INFORMATION
Perfect Timing for the 2024 ski season! Come see a smarter way to own a vacation home. Enjoy spectacular views and luxurious finishes in this professionally designed, decorated and exquisitely furnished 1/8th fractional/shared ownership opportunity. All 4 bedrooms have their own private bath which is perfect for family or couples getaways. Property is located .5 miles from the backside Deer Valley Gondola and next door to the new Mayflower resort and Deer Valley expansion project. Sit in the hot tub on the master deck and watch skiers and boaters or BBQ from the ground level patio and enjoy truly amazing Jordanelle reservoir and mountain ski resort views. This stunning getaway is built and decorated for gathering with friends and family after skiing, after boating, after golfing and adventuring. Call or visit ownfiori.com for more info about fractional ownership and the new Deer Valley expansion/ or call to schedule a private showing.
- Type:
- Townhouse
- Sq.Ft.:
- 2,110
- Status:
- Active
- Beds:
- 3
- Lot size:
- 0.01 Acres
- Year built:
- 2024
- Baths:
- 3.00
- MLS#:
- 12304287
- Subdivision:
- Jordanelle Ridge Village
ADDITIONAL INFORMATION
Jordanelle Ridge - 180 - Residence E. Estimated completion in April. Finance through Lennar Mortgage and receive up to $20K towards loan costs! This home offers 3 bedrooms, 2.5 bathrooms, and an attached 2-car garage. On the main floor, a spacious kitchen offers gray craftsman-style cabinets, white quartz countertops and stainless steel appliances including refrigerator! Upstairs is the owner's suite with owner's suite bathroom, laundry room, loft, two additional bedrooms, and a full secondary bathroom. Square footage figures are provided as a courtesy estimate only and were obtained from builder. Buyer is advised to obtain an independent measurement. Interior photos are of same style of home, but not the actual home. Rendering is for illustrative purposes only.
$1,475,000
752 E Valley Drive Heber City, UT 84032
- Type:
- Single Family-Detached
- Sq.Ft.:
- 4,238
- Status:
- Active
- Beds:
- 6
- Lot size:
- 0.31 Acres
- Year built:
- 2024
- Baths:
- 4.00
- MLS#:
- 12304224
- Subdivision:
- Heber City
ADDITIONAL INFORMATION
Come build your dream home in Heber's highly-desired Valley Hills subdivision. We have beautiful custom plans to build on this stunning lot with views of Timpanogas and Heber Valley. Happy to customize these plans with your colors, ideas, and designs OR build other plans you prefer. Don't miss this rare chance to build your dream home!If you're interested in purchasing the land only, please contact us. We have another lot at MLS#: 12304205 for sale as well you can build on. Thank you.
$1,200,000
909 PEACE TREE Unit 407 Heber City, UT 84032
- Type:
- Condo
- Sq.Ft.:
- 1,269
- Status:
- Active
- Beds:
- n/a
- Lot size:
- 0.03 Acres
- Baths:
- MLS#:
- 1969151
- Subdivision:
- BLACK ROCK LUXURY CO
ADDITIONAL INFORMATION
Location location location! Black Rock Luxury Condo's are just 7 minutes to Main Street Park City with outstanding Mountain and Deer Valley views. Fully upgraded to include Bertazzoni appliance package, designer furniture package and front loading washer and dryer. Ski shuttle included to Park City, Deer Valley and Park City Main Street. The resort style amenities feature an on-site bar & restaurant, year-round heated pool & hot tub, fitness center, steam room, sauna, market with coffee bar and much more! The owners and guests have access to the Jordanelle, hiking, biking and trails surrounding the community. Only 30 min drive to SLC International Airport. Easy to show. Call to schedule an apt to tour the property.
- Type:
- Condo
- Sq.Ft.:
- 1,277
- Status:
- Active
- Beds:
- n/a
- Lot size:
- 0.03 Acres
- Baths:
- MLS#:
- 1969153
- Subdivision:
- BLACK ROCK LUXURY CO
ADDITIONAL INFORMATION
Location location location! Black Rock Luxury Condo's are just 7 minutes to Main Street Park City with outstanding Mountain and Deer Valley views. Fully upgraded to include Bertazzoni appliance package, designer furniture package and front loading washer and dryer. Ski shuttle included to Park City, Deer Valley and Park City Main Street. The resort style amenities feature an on-site bar & restaurant, year-round heated pool & hot tub, fitness center, steam room, sauna, market with coffee bar and much more! The owners and guests have access to the Jordanelle, hiking, biking and trails surrounding the community. Only 30 min drive to SLC International Airport. Easy to show. Call to schedule an apt to tour the property.
- Type:
- Other
- Sq.Ft.:
- 1,269
- Status:
- Active
- Beds:
- 2
- Lot size:
- 0.03 Acres
- Year built:
- 2021
- Baths:
- 2.00
- MLS#:
- 12304188
- Subdivision:
- Black Rock Luxury Condos
ADDITIONAL INFORMATION
Location location location! Black Rock Luxury Condo's are just 7 minutes to Main Street Park City with outstanding Mountain and Deer Valley views. Fully upgraded to include Bertazzoni appliance package, designer furniture package and front loading washer and dryer. Ski shuttle included to Park City, Deer Valley and Park City Main Street. The resort style amenities feature an on-site bar & restaurant, year-round heated pool & hot tub, fitness center, steam room, sauna, market with coffee bar and much more! The owners and guests have access to the Jordanelle, hiking, biking and trails surrounding the community. Only 30 min drive to SLC International Airport. Easy to show. Call to schedule an apt to tour the property.
- Type:
- Other
- Sq.Ft.:
- 1,277
- Status:
- Active
- Beds:
- 2
- Lot size:
- 0.03 Acres
- Year built:
- 2021
- Baths:
- 2.00
- MLS#:
- 12304189
- Subdivision:
- Black Rock Luxury Condos
ADDITIONAL INFORMATION
Location location location! Black Rock Luxury Condo's are just 7 minutes to Main Street Park City with outstanding Mountain and Deer Valley views. Fully upgraded to include Bertazzoni appliance package, designer furniture package and front loading washer and dryer. Ski shuttle included to Park City, Deer Valley and Park City Main Street. The resort style amenities feature an on-site bar & restaurant, year-round heated pool & hot tub, fitness center, steam room, sauna, market with coffee bar and much more! The owners and guests have access to the Jordanelle, hiking, biking and trails surrounding the community. Only 30 min drive to SLC International Airport. Easy to show. Call to schedule an apt to tour the property.
$1,100,000
909 PEACE TREE Unit 309 Heber City, UT 84032
- Type:
- Condo
- Sq.Ft.:
- 1,269
- Status:
- Active
- Beds:
- n/a
- Lot size:
- 0.03 Acres
- Baths:
- MLS#:
- 1969088
- Subdivision:
- BLACK ROCK LUXURY CO
ADDITIONAL INFORMATION
Location location location! Black Rock Luxury Condo's are just 7 minutes to Main Street Park City with outstanding Mountain and Deer Valley views. Fully upgraded to include Bertazzoni appliance package, designer furniture package and front loading washer and dryer. Ski shuttle included to Park City, Deer Valley and Park City Main Street. The resort style amenities feature an on-site bar & restaurant, year-round heated pool & hot tub, fitness center, steam room, sauna, market with coffee bar and much more! The owners and guests have access to the Jordanelle, hiking, biking and trails surrounding the community. Only 30 min drive to SLC International Airport. Easy to show. Call to schedule an apt to tour the property.
- Type:
- Other
- Sq.Ft.:
- 1,269
- Status:
- Active
- Beds:
- 2
- Lot size:
- 0.03 Acres
- Year built:
- 2021
- Baths:
- 2.00
- MLS#:
- 12304184
- Subdivision:
- Black Rock Luxury Condos
ADDITIONAL INFORMATION
Location location location! Black Rock Luxury Condo's are just 7 minutes to Main Street Park City with outstanding Mountain and Deer Valley views. Fully upgraded to include Bertazzoni appliance package, designer furniture package and front loading washer and dryer. Ski shuttle included to Park City, Deer Valley and Park City Main Street. The resort style amenities feature an on-site bar & restaurant, year-round heated pool & hot tub, fitness center, steam room, sauna, market with coffee bar and much more! The owners and guests have access to the Jordanelle, hiking, biking and trails surrounding the community. Only 30 min drive to SLC International Airport. Easy to show. Call to schedule an apt to tour the property.
Open House:
Friday, 5/10 1:00-5:00PM
- Type:
- Single Family
- Sq.Ft.:
- 6,684
- Status:
- Active
- Beds:
- n/a
- Lot size:
- 1.55 Acres
- Baths:
- MLS#:
- 1969047
- Subdivision:
- RED LEDGES
ADDITIONAL INFORMATION
**Bring us any reasonable offer Home is move in ready!**. This home is more than aspirational; it's Mountain Modern at it's finest. A piece of luxury, nestled in the heart of the world renowned Red Ledges Golf Community. The homesite is set back on a hillside with a private driveway and features breathtaking views of Mount Timpanogos, Deer Creek and the Heber Valley. Welcome to absolute splendor, as you walk through this custom masterpiece. You will capture amazing views from every room. Estimated to be completed Jan 2023. Home will be equipped with gourmet appliances in the kitchen as well as in the butlers pantry. Complete wiring top to bottom for Smart Home. driveway is plumbed for radiant heat. This is truly a must see! Minutes from the acclaimed resort town of Park City, Red Ledges is Utah's premier four-season private Rocky Mountain golf community, spanning over 2,000 acres with spectacular views and thoughtfully planned neighborhoods of custom luxury mountain homes, cabins, and cottages. Red Ledges is located in the stunning Heber Valley and offers easy access to world class skiing, outdoor adventure, year-round activities, and the Salt Lake International Airport. From the luxury mountain homes to private Jack Nicklaus Signature golf course to exclusive Deer Valley Resort ski access, Red Ledges embodies Utah's coveted mountain lifestyle Golf membership available with purchase.
$549,000
993 HARPER Heber City, UT 84032
- Type:
- Townhouse
- Sq.Ft.:
- 1,486
- Status:
- Active
- Beds:
- n/a
- Lot size:
- 0.03 Acres
- Baths:
- MLS#:
- 1968413
- Subdivision:
- OLD MILL VILLAGE
ADDITIONAL INFORMATION
A reasonably-priced townhouse in Heber with a 2-car garage - no way! Yes, this is the place! Brand-new construction with granite and stainless steel appliances in the kitchen, handy powder room on the main level and 3 bedrooms and 2 baths upstairs. Buyer incentives are available from the seller as a rate buydown or closing costs credit! You are conveniently located to everything you need in Heber - shopping, schools, library, local airport and senior center. Beyond Heber, it is 12 min to the new Deer Valley East Village,15 min to Park City, 30 to Provo, and 45 to SLC Intl Airport. Abundant year-round outdoor activities - 108 holes of championship golf, blue-ribbon fishing, water sports on 2 local reservoirs, hiking, biking, skiing and snowmobiling grace this valley like no other. Come live where everyone wants to live!
$2,875,000
1203 E Black Hawk Way Heber City, UT 84032
- Type:
- Single Family-Detached
- Sq.Ft.:
- 3,732
- Status:
- Active
- Beds:
- 4
- Lot size:
- 0.23 Acres
- Year built:
- 2024
- Baths:
- 5.00
- MLS#:
- 12304145
- Subdivision:
- Soaring Hawk At Hideout
ADDITIONAL INFORMATION
APRIL COMPLETION DATE - Custom Modern Mountain Contemporary home quietly nestled with Jordanelle Reservoir, ski run and surrounding mountain views. This home plan has been designed to maximize the building site located on Lot 59 in the Soaring Hawk development in Hideout, UT. This home includes an 8-zoned radiant floor heating system included in baths, bedrooms, mudroom & laundry along with (2) forced air 4-zoned TRANE furnaces & (2) A/C units to maximize efficiency throughout the home. On demand hot water. Optional heated drive & walkways. PELLA windows & doors. Handcrafted timbers. (2) en suites and (2) master en suites. The main master en suite has a spa-like feel with a steam shower, separate soaking tub & fireplace with a large custom closet. This home also features a 'lighthouse' master en suite with shower, a separate soaking tub, fireplace and views forever. Custom kitchen with a Thermador appliance package including a 48'' range/double oven with 6 burners & griddle, 42'' built-in fridge and a separate beverage/wine fridge. Butler pantry with additional dishwasher / laundry room. 3/4 inch maple hardwood floors throughout, Karastan carpet in loft & 'lighthouse' suite, central vac, 18 X 9 ft garage door with (3) parking spaces & endless storage, 4-inch stone, 3 gas stubs for BBQ, fire pit or heaters, hot/cold water in garage with electric vehicle charger. CAT 6 wiring throughout with 220 service for hot tub. Inside/outside audio wired. Vaulted ceilings and fireplace in great room with a 3/4 bathroom off the kitchen. Fully landscaped with custom rock terrace & Rainbird irrigation drip system. This home also backs to open space for a quiet setting with no road noise.


Heber City Real Estate
The median home value in Heber City, UT is $990,000. The national median home value is $219,700. The average price of homes sold in Heber City, UT is $990,000. Heber City real estate listings include condos, townhomes, and single family homes for sale. Commercial properties are also available. If you see a property you’re interested in, contact a Heber City real estate agent to arrange a tour today!
Heber City Weather
