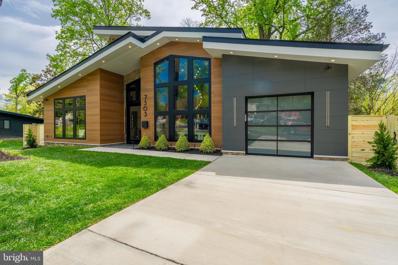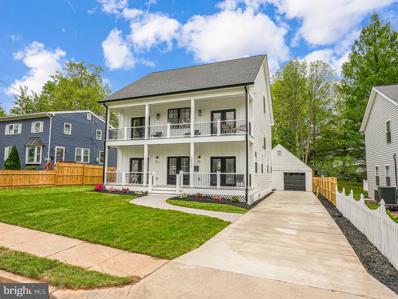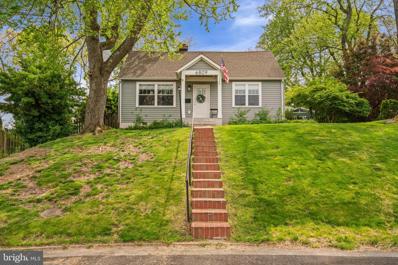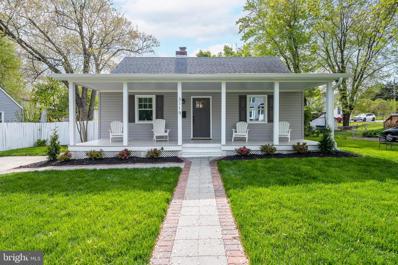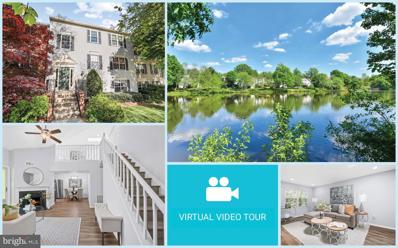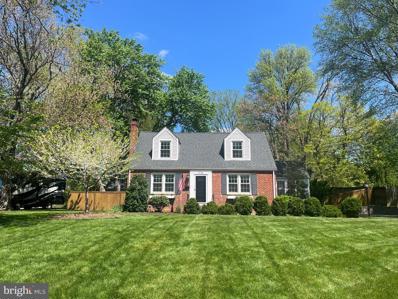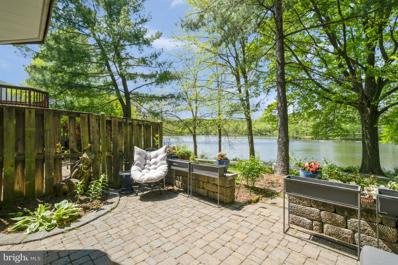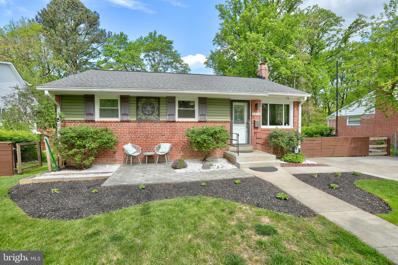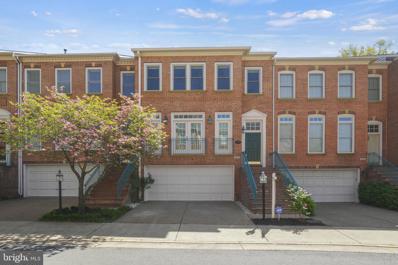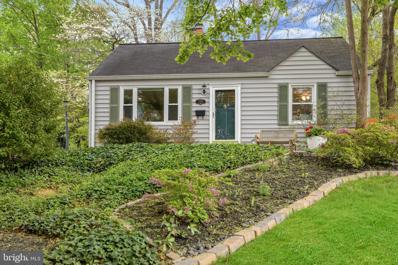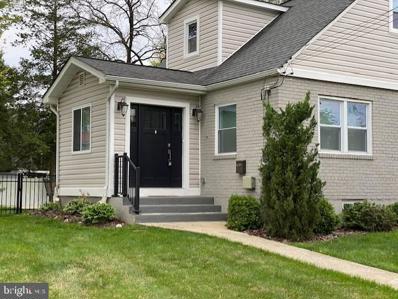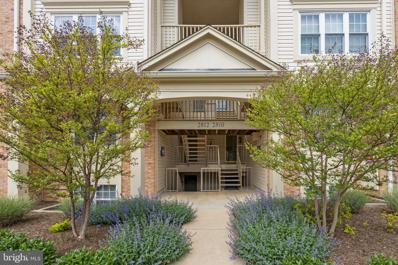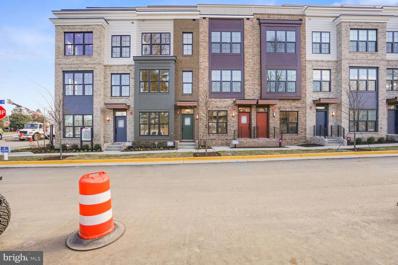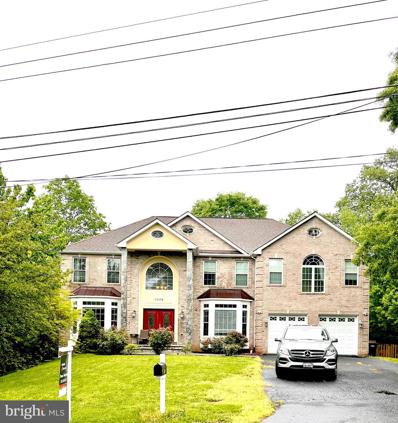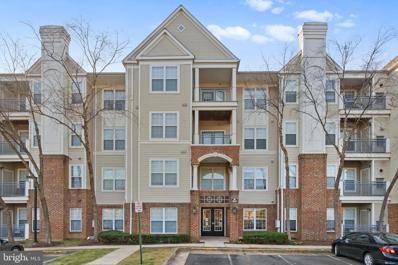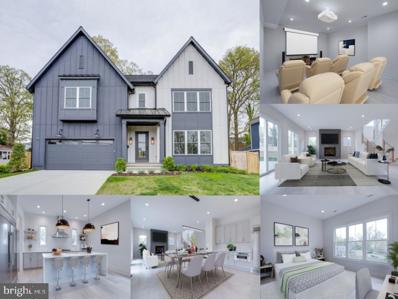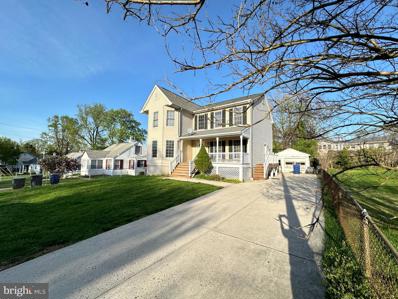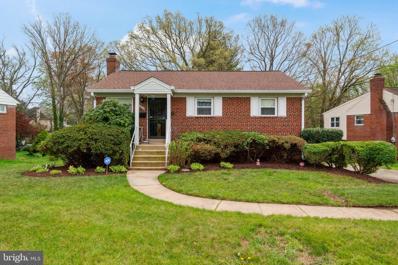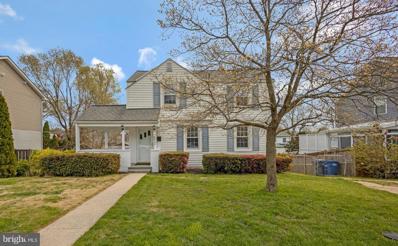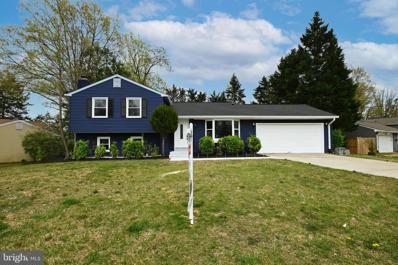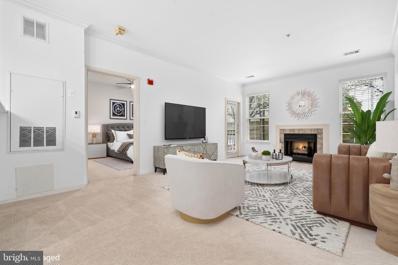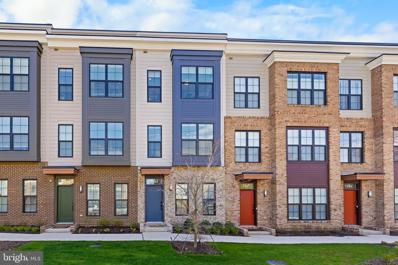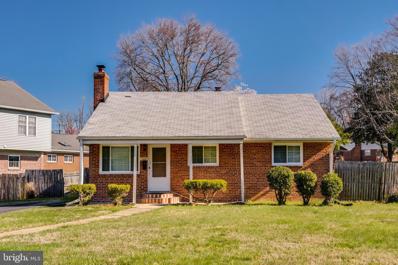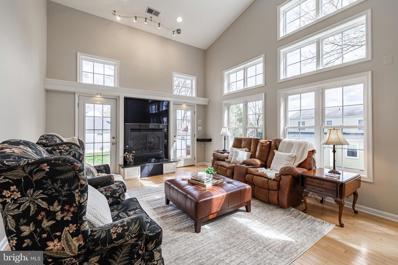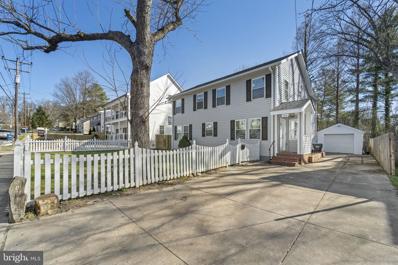Falls Church VA Homes for Sale
$1,579,800
7303 Brad Street Falls Church, VA 22042
- Type:
- Single Family
- Sq.Ft.:
- 3,801
- Status:
- NEW LISTING
- Beds:
- 5
- Lot size:
- 0.26 Acres
- Year built:
- 2024
- Baths:
- 5.00
- MLS#:
- VAFX2175564
- Subdivision:
- Raymondale
ADDITIONAL INFORMATION
The wait is almost over!!! This is an exceptional luxury home crafted by ACG Custom Homes. As you enter through the impressive 5-foot pivot door, you will be captivated by the vaulted ceiling adorned with custom beams and lighting. The home boasts high-quality features such as MARVIN windows, Monogram appliances, California hardwood, modern cabinets, and premium finishes. Experience continuous comfort with the innovative hydronically heated floors throughout the lower two levels and master suite, accompanied by two fireplaces, a furnace, AC, and a high velocity heat pump system. The open floor plan of this home showcases gleaming hardwood floors that seamlessly connect the kitchen, dining area, and family room. If you desire a main level master bedroom, this home has it. The upper level master bedroom offers a unique touch with a custom LED light and wood sticks panel, skylights, a chandelier, and ample space. Prepare to be amazed by the jaw-dropping master bathroom, featuring a custom ombre mosaic covering the entire 9 feet shower, his and hers faucets and benches. The master bath also includes a TV, heated towel rack, floating vanities with lights, custom mirrors, and a stunning floating tub. The walk-in closet is reminiscent of a high-end boutique, complete with custom shelves and storage features. The lower level boasts a striking gas fireplace, a bar with ample seating and storage for entertaining. If you desire a game room, there is plenty of space to create one here. The lower level bedroom and bathroom are perfect for accommodating additional family members or guests. This home is carefully curated by the ACG Custom Homes team. Each room in this home offers a truly remarkable experience. The yard is fully fenced in and adorned with mature trees. Builder warranty included.
$1,274,900
3031 Wayne Road Falls Church, VA 22042
- Type:
- Single Family
- Sq.Ft.:
- 3,161
- Status:
- NEW LISTING
- Beds:
- 5
- Lot size:
- 0.17 Acres
- Year built:
- 1950
- Baths:
- 6.00
- MLS#:
- VAFX2165300
- Subdivision:
- West Lawn
ADDITIONAL INFORMATION
Welcome to 3031 Wayne Rd in Falls Church, a meticulously crafted new home that exudes charm and warmth in every corner. This recently constructed home has been thoughtfully designed to cater to your dreams and aspirations, providing the ideal backdrop for your most treasured moments. Spread across three levels, this home boasts 5 bedrooms and 5.5 bathrooms, offering ample space and privacy for you and your loved ones. The 1-car garage presents additional versatility, allowing you to transform it into a private office, a creative studio, or simply extra storage space. Step outside and enjoy the tranquility of the newly fenced outdoor space, providing a secluded oasis for relaxation and entertainment. Conveniently nestled in West Falls Church, this residence enjoys a prime location near major routes such as Route 50 and I-495, facilitating easy access to Washington, D.C., Tysons Corner, and Old Town Alexandria. With excellent access to public transportation, exploring the best of Northern Virginia and D.C. is a breeze. The heart of the home lies in the kitchen, designed to inspire culinary adventures and serve as a focal point for gatherings with its generous counter space and storage options. 3031 Wayne Rd transcends the notion of a mere houseâit is a welcoming sanctuary where you can create enduring memories in a superb location. Embrace the opportunity to start a new chapter in this exceptional home, where every detail has been carefully considered to ensure your comfort and happiness.
- Type:
- Single Family
- Sq.Ft.:
- 1,995
- Status:
- NEW LISTING
- Beds:
- 4
- Lot size:
- 0.25 Acres
- Year built:
- 1950
- Baths:
- 2.00
- MLS#:
- VAFX2175998
- Subdivision:
- Bel Air
ADDITIONAL INFORMATION
This high-performance house was fully remodeled including an addition in 2020 with design and construction details for a greener home. This home is not a flip; it is a rare high-quality build with all new systems focused on energy-efficient building practices with exceptional craftsmanship. This home has warmth, character, and was built to last. Everything is new: hardwood floors, windows, doors, plumbing and electrical replaced in the entire home. New appliances, cabinets, quartz countertops, Spanish tile floors/backsplash, carpet, deck, porch, roof, siding and custom wood trim throughout. Behind the beautiful new finishes is also all new and energy efficient: complete home air sealing underlies new siding, addition and existing roof insulated with above-code insulation, high efficiency HVAC, on-demand hot water heater, and an insulated and sealed crawlspace all contribute to better indoor air quality, lower utility bills, and great comfort. The wood-burning fireplace chimney was repaired in 2020 with new flue liner ca. 2012. The primary bedroom, bath, office, and laundry are all on the cozy and private second floor. The oversized kitchen is large enough for food prep and entertaining simultaneously. All closets and storage spaces are finished and well-lit. The dining room and living room are interchangeable, have great flow, and lots of natural light. The backyard is fully fenced, private, and the largest on the block! All plantings are thriving Virginia natives, requiring minimal care. Two sheds provide ample storage. This is your opportunity to live in a gorgeous and modern high-quality build in West Falls Church. See iGuide virtual tour linked in the listing.
- Type:
- Single Family
- Sq.Ft.:
- 1,650
- Status:
- NEW LISTING
- Beds:
- 4
- Lot size:
- 0.18 Acres
- Year built:
- 1951
- Baths:
- 2.00
- MLS#:
- VAFX2176184
- Subdivision:
- Bel Air
ADDITIONAL INFORMATION
* ANOTHER SPECTACULAR RENOVATION BY HOLMES HOMES, INC * MUCH LARGER FOOTPRINT THAN THE TYPICAL FALLS CHURCH CAPE COD * LARGE MAIN LVL PRIMARY BR WITH ATTACHED BATH & 2 CLOSETS * HUGE OPEN KITCHEN/FAMILY ROOM * FORMAL DINING RM W/WET BAR * AWESOME BATHROOMS * UNREAL FRONT PORCH * LARGE, PRIVATE SIDE PATIO * WON'T LAST SO DON'T SNOOZE ON THIS ONE!
- Type:
- Single Family
- Sq.Ft.:
- 1,158
- Status:
- NEW LISTING
- Beds:
- 2
- Year built:
- 1984
- Baths:
- 2.00
- MLS#:
- VAFX2175214
- Subdivision:
- New Providence Village
ADDITIONAL INFORMATION
OPEN THUR 4/25 4-6 PM & SUN 4/28 3-5 PM! Discover this beautiful renovated top-floor 2 bedroom, 2 bathroom condo spread across two levels, complete with a versatile LOFT. This rare Oakwood-Loft model is just about a mile from the Dunn Loring METRO and boasts an open, airy floor plan enhanced by new flooring, updated windows, soaring ceilings, skylights, and a private balcony. Step inside to discover a welcoming living room featuring cozy wood-burning fireplace, ceiling fan and sliding doors that open to a scenic balcony. The kitchen has been modernized with stainless steel appliances, ample cabinetry, sleek quartz countertops, and a large window. Adjacent to the kitchen, the dining area features a stylish chandelier and seamless flow for easy meal preparation and enjoyment. The primary bedroom offers a serene retreat, highlighted by recessed lighting, a walk-in closet, an additional spacious closet, and a tastefully renovated en-suite bathroom with an upgraded vanity and elegant tiling. The second bedroom includes updated lighting, a large closet, and access to a renovated hallway bathroom with a step-in shower. The upper-level loft adds flexible living space and is enhanced with a skylight and extra closet storage. Outdoor living is a delight with a treetop view balcony and additional storage. Parking is convenient with ample space available in front of the property. Windows 2015. HVAC 2017. Water Heater 2020. The Lakeside community, a pet-friendly environment, offers a picturesque lake, scenic trails, playgrounds, and a tennis court, enhancing an active lifestyle. Perfectly situated inside the beltway, you are also a mere mile from the vibrant Mosaic District, offering a rich mix of shopping, dining, and entertainment options. With easy access to Tysons Corner, I-495, and I-66, commuting is effortless.
- Type:
- Single Family
- Sq.Ft.:
- 2,472
- Status:
- NEW LISTING
- Beds:
- 4
- Lot size:
- 0.5 Acres
- Year built:
- 1948
- Baths:
- 3.00
- MLS#:
- VAFX2173054
- Subdivision:
- Staffordale
ADDITIONAL INFORMATION
Truly a MUST SEE! This pristine 4 bedroom, 2 bathroom CHARMER is going to wow you! Sited on a STUNNING half-acre private lot you will be have your own oasis. The rear yard is filled with amenities: a completely rebuilt hot tub 2023; a fire pit; an expansive deck with grill area and trellis area with built-in seating; a shed with re-built floors; and gorgeous mature landscaping. The interior of this adorable Cape is equally as impressive as the exterior! The gorgeous kitchen was remodeled in 2020 to include an expanded dining room and kitchen area filled with quality custom cabinets, quartz countertops, all new appliances, new wine fridge, built-in pantry, recessed lighting and re-built hardwood floors with added sub-flooring throughout the main level. Wander out to the adorable sunroom perfect for relaxing and taking in the rear views. Enjoy the family room area with a wood burning fireplace flanked by built-in bookshelves. The main level also boasts a flex space for your office needs, or play room or even a bedroom. Wander upstairs to find 3 beautifully appointed bedrooms and a full bathroom. The lower level rec room with recessed lighting (2021) is spacious for hanging out and watching TV, in addition to a gaming area and even has desk space to work from home. Plenty of lower level storage and laundry area. The list of updates is endless but worthy of noting the following: new furnace, a/c system and external compressor (2020); cleaned all HVAC ductowrk (2020); new water heater (2020); new large capacity washer/dryer with pedestals (2023); widened, repaved and resealed the driveway and added a new retaining wall (2023) to easily fit two full-size SUVs/trucks; custom blinds throughout; replaced all ceiling fans (2017-2023); new roof (2012); new windows throughout entire house (2015) covered under 40 year warranty; new staircase runner (2022). This beauty is fabulously located close to downtown Falls Church and Mosaic District and offers quick commuter convenience with easy access to 395, 495, rt. 7, and Metro bus stops. Don't miss your chance to own this exceptional home, LOADED with updates and amenities.
- Type:
- Single Family
- Sq.Ft.:
- 2,040
- Status:
- NEW LISTING
- Beds:
- 3
- Lot size:
- 0.03 Acres
- Year built:
- 1984
- Baths:
- 4.00
- MLS#:
- VAFX2171498
- Subdivision:
- Lakeford
ADDITIONAL INFORMATION
Wow! Beautiful Lake front property! Feel like you are on vacation every day! Imagine sitting on your deck enjoying your morning coffee or your favorite beverage and gazing at the water! Welcome home to this fantastic Lakeford townhome nestled in a great cul-de-sac location! Updated from top to bottom! Pride of ownership shows in this light and bright home with 3 levels of living, 3 bedrooms and 3.5 baths. This kitchen is a gourmet chef's delight with newer stainless steel appliances including white cabinets and granite counters. Gleaming hardwoods on the main level and newer carpet upstairs. You'll also enjoy the main level office for those days working from home. Large master bedroom that has updated walk-in shower, cabinet and trendy fixtures. This home features a spacious, light-filled lower level with a large family room, wet bar with cabinets, wine closet and walkout to the backyard with a nice patio overlooking the beautiful walking path and lake ...what a perfect place to enjoy the outdoors and entertain friends. Many valuable updates including a newer roof, gutters and siding (2013), WH (2018) and windows. Ample storage in the lower level. Located inside the beltway with sprawling greenspace and mature trees surrounding a private lake, a community pool, walking/jogging trails, dog park, tennis courts, and a playground. Take a stroll around the lake to the highly acclaimed 2941 Restaurant recognized by Northern Virginia Magazine as one of the region's best restaurants. An unbeatable location inside the beltway places it within a short drive to Metro, Merrifield/Mosaic District, Tysons, INOVA Fairfax Hospital, Jefferson District Park and Golf Course, downtown Vienna and Falls Church and just 20 minutes to Washington DC. Multiple bus stops along Fairview Park Dr and Lee Highway allow for easy car-free commuting.
- Type:
- Single Family
- Sq.Ft.:
- 1,214
- Status:
- NEW LISTING
- Beds:
- 4
- Lot size:
- 0.23 Acres
- Year built:
- 1954
- Baths:
- 2.00
- MLS#:
- VAFX2175310
- Subdivision:
- Falls Church
ADDITIONAL INFORMATION
This delightful home has an updated kitchen, two updated bathrooms including a soaking bathtub, a gracious addition in back, and a fully finished garden level basement with kitchenette and ample room for office space, child's playroom, TV den, a fifth sleeping area, or all of the above. Hardwood floors on main floor, newly carpeted basement, custom storage to augment original closets, and spacious utility closet and mechanical room. Three of four bedrooms meet county egress requirements. Open front yard to play ball, watch the neighborhood, and garden to your heart's delight, with a large fenced back yard that offers direct access to stream, wooded area, and local wildlife that is part of the Broyhill Park riparian area. Enjoy this personal paradise with a walk-out deck on the main level, covered patio at garden level, patios for fire pit and outdoor dining, and landscaped lawn. Garden shed PLUS electrified motorcycle shed or artist's studio. Walking distance to neighborhood Woodley Pool, Roundtree Park, Luria Park, Providence Rec Center, and Graham Park Plaza with grocery store, shops, and eateries. Easy access to 495, 66, and Route 50. Everything you want at a price you can afford. Come and take a look! Available for tours starting Thursday, April 25th.
- Type:
- Single Family
- Sq.Ft.:
- 2,012
- Status:
- NEW LISTING
- Beds:
- 3
- Lot size:
- 0.04 Acres
- Year built:
- 1996
- Baths:
- 4.00
- MLS#:
- VAFX2170430
- Subdivision:
- Yacht Club At Sequoia Village
ADDITIONAL INFORMATION
Located in a gated community, this three-level, two-car garage townhome, is just minutes from the metro, the interstate, and the lively Mosaic District. Inside, you'll appreciate the easy maintenance that comes with hardwood floors on the main and lower levels. The kitchen is the heart of this home, and an easy space for entertaining with a breakfast area, an island with a cooktop, double ovens and granite counters. Step through the new kitchen sliding doors (2018) onto the deck, which is perfect for outdoor dining and entertaining, or simply relaxing on a nice day. Upstairs, your primary bedroom suite has a large walk-in closet, and a bathroom complete with a whirlpool, sauna, and heated floors - you'll love having a spa experience in the comfort of your home. Two additional spacious bedrooms, a full bathroom, and the laundry area complete the upper level. In the colder months, cozy up by the gas fireplace in the rec room, which is flanked by built-ins on either side, creating a nice focal point. Step outside through the new basement patio door (2020), directly onto the rear patio, extending your living space outdoors. The backyard has a full gated fence, perfect for keeping little ones and pets secure. Additional recent upgrades include 12 new double hung windows (2019), new AC (2019), a new roof (2021), new humidifier (2021), new furnace (2021), and a new water heater (2024). The prime location means you're just a stone's throw away from commuting, shopping and dining options galore. Whether it's national retailers or local favorites, everything is within easy reach. Plus, with more than 30 restaurants nearby, you'll never run out of dining options. And with entertainment options like the Angelika Film Center and events at Tysons Corner Center just a short drive away, there's always something to do. Don't miss out on this opportunity to live in a convenient and vibrant gated community, with a swimming pool walking paths/trails, and a man-made pond. Schedule a showing today and make this townhome yours!
- Type:
- Single Family
- Sq.Ft.:
- 1,482
- Status:
- NEW LISTING
- Beds:
- 3
- Lot size:
- 0.25 Acres
- Year built:
- 1950
- Baths:
- 2.00
- MLS#:
- VAFX2174746
- Subdivision:
- Bel Air
ADDITIONAL INFORMATION
This adorable storybook Cape is ready to write its next chapter after a decade of love from its current owners. Tucked away on a tree-lined street, this Falls Church region is known for its expansive lots and 3149 Holloway Rd will not disappoint! Sited on a gorgeous quarter acre lot and filled with updates, this home is truly one-of-a-kind. From the moment you enter, you'll feel a peacefulness in the space that is difficult to articulate. Solid plank hardwood flooring spans the top two levels and updated windows pull natural light in from all sides. Two nicely sized bedrooms are tucked into the main level layout, both with ample closet space and ceiling fans. A top-to-bottom renovation of the main full bath showcases timeless yet modern-day trends like penny tile flooring, aged brass accents, and a vibrant color palette. Don't miss the large linen closet! The front-and-center living area is comfortable and serene, featuring a wood-burning fireplace with mantle, added recessed lighting, and lush views through the oversized picture window. The adjoining kitchen truly sparkles with white cabinetry, white countertops, added recessed lighting, a tasteful subway tile backsplash, and far more storage space than you'd ever dream! An in-kitchen nook creates the perfect spot for a bistro table or comfy coffee bar. Flowing seamlessly, the rear addition is mighty! Currently used as a spacious dining area, this window-filled room could easily function as a multi-purpose space. Access to the back patio and yard as well as a bonus walk-in laundry room, storage area, AND home office are found flanking either side of this bonus room. Head upstairs and you'll find your full-floor primary suite! From charming exposed brick to warm wood floors to sunny skylights, this room is the perfect retreat. With closets tucked in each nook and cranny, including a true walk-in that currently doubles as an office, you'll see how creatively every last inch of this home has been utilized. A large full bath completes the suite and features both a standing shower, a separate soaking tub, spacious vanity, linen closet, and more. Despite every inch of the interior creating that hard-to-find balance between function and form, you'll inevitably be drawn to this yard. Heading from the back of the home, you'll first find a nicely sized patio with a covered awning...the perfect space for fresh air on a rainy day. Following the stone steps you'll reach an updated deck landing, now offering low maintenance trex-like decking materials and plenty of space for dining, lounging, or both. The rear yard and gardens are seemingly endless and this oasis-like space is a yard lover's dream. A bonus storage shed for all your outdoor items is tucked into the back corner, and a rear gate allows direct access to a community playground in the distance. This entire property packs a punch like none other, and is still located just minutes to some of the best commuter thoroughfares! Located just 8 miles to Washington DC or 3 miles to 495, you'll find the entire DC region at your fingertips! NOTABLE UPGRADES INCLUDE: FULL Replacement of orangeburg sewer pipe to the street (2019), New HVAC system (2018), New water heater (2024), Full remodel of downstairs bath including new subfloor (2023), New laundry room floor (2023), New washer and dryer (2023), New microwave (2022), New dishwasher (2019), New refrigerator (2017), Resealed crawl space (2015), and much more
- Type:
- Single Family
- Sq.Ft.:
- 1,875
- Status:
- NEW LISTING
- Beds:
- 4
- Lot size:
- 0.17 Acres
- Year built:
- 1946
- Baths:
- 3.00
- MLS#:
- VAFX2174976
- Subdivision:
- Tyler Park
ADDITIONAL INFORMATION
Stunning Home in Falls Church- Square Footage Approx. 1,875. This Ideally located Home was torn down to the walls and completely rebuilt in 2017. New Roof-Floors- Walls-Electric-Plumbing-Windows & HVAC. Open Floor Plan with Full Bath and Bedroom on Main Level. Upper Level - 2 Large Bedrooms with Center Hall Full Bath. Finished Lower Level with Family Room, walk-out basement, 4th Bedroom, Full Bath, and Den. Gorgeous Fenced Rear Yard with Shed and Patio. Wood Floors-Stainless Appliances-Recessed Lighting-2-Story Stairwell to Upper Level with Sputnik Chandelier-Custom Window Shades.
- Type:
- Single Family
- Sq.Ft.:
- 1,280
- Status:
- NEW LISTING
- Beds:
- 2
- Year built:
- 1990
- Baths:
- 3.00
- MLS#:
- VAFX2174364
- Subdivision:
- Lee Landing
ADDITIONAL INFORMATION
Welcome to this wonderful 2 level condo in Lee Landing, the roomy and elegant Chesapeake model ! This condo boasts 1280 square feet with open concept living on the main level and 2 bedroom suites upstairs, each with its own full bath. This lovely well maintained property has living- dining- kitchen area that's framed with Andersen windows and sliding door, letting in plenty of natural light. A handsome wood burning fireplace and the covered private deck offer extra charm. The generous sized kitchen has classic tiled backsplash, undermount lighting, stainless LG appliances, granite countertops and cabinets galore...AND the cool butcher top work station and pot hanging/storage systems convey! The foyer, powder room half bath and hall closet (deep storage area under the staircase) complete the first level. The two bedroom suites have large tiled bathrooms, walk in closets, ceiling fans and vaulted ceilings. And, BONUS, the laundry area is conveniently located upstairs. See Special Features and Systems document, which details what furniture conveys and what is negotiable. HVAC 2015, water heater 2001, new carpet upstairs, windows & glass doors are energy efficient, it is truly move in ready. Pet friendly, pretty landscaping, parking lot is generous - one owner & one visitor sticker per unit PLUS plenty of street parking . Location is a commuter dream - close to Route 50, 495/Beltway, Metro & bus lines. Enjoy Mosaic entertainment, restaurants & shopping plus the mega offerings of Tysons, or zip into DC for non-stop doings ! Hard to find this much NICE SPACE inside the beltway!
- Type:
- Single Family
- Sq.Ft.:
- 1,690
- Status:
- NEW LISTING
- Beds:
- 3
- Lot size:
- 0.02 Acres
- Year built:
- 2024
- Baths:
- 4.00
- MLS#:
- VAFX2175828
- Subdivision:
- Graham Park
ADDITIONAL INFORMATION
Brand new EYA townhome at 90% sold out Graham Park. This is your last chance to take advantage of close out community savings. The Cessna is a 3 BR / 3.5 BA 4-level townhome with rooftop terrace and will be ready for May 2024 move-in. 2-car garage parking and lots of upgrades included. Amazing location on courtyard.
$1,675,000
3509 Devon Drive Falls Church, VA 22042
- Type:
- Single Family
- Sq.Ft.:
- 4,617
- Status:
- NEW LISTING
- Beds:
- 5
- Lot size:
- 0.68 Acres
- Year built:
- 2006
- Baths:
- 6.00
- MLS#:
- VAFX2175754
- Subdivision:
- Holmes Run Park
ADDITIONAL INFORMATION
Amazing opportunity with lots of amenities in this beautiful home in .68 land in a quiet and peaceful neighborhood priced to sell, Home has a lot to offer like spa, sauna, steam bath shower high end flooring and updated bath 2 story family room, fireplaces and master suite with large sitting room and bath. Please call or text Mosen with Team Royale to schedule a showing.
- Type:
- Single Family
- Sq.Ft.:
- 737
- Status:
- NEW LISTING
- Beds:
- 1
- Year built:
- 2000
- Baths:
- 1.00
- MLS#:
- VAFX2174230
- Subdivision:
- High Pointe At Jefferson
ADDITIONAL INFORMATION
Move in ready! Two parking spaces! One bedroom, one bath condo offers a blend of modern comfort and convenience. Nestled in a secure building near I-495, Rt 50, and I-66, this condo provides an expansive living space and private balcony. Freshly painted and new carpet installed. The property comes with two designated parking spaces and plenty of guest parking within the community along the street. Pet friendly. The condo fee includes water, sewer, trash removal, and access to the gym and pool. Minutes to the vibrant Mosaic District or quick access to the Dunn Loring Metro, Target, Harris Teeter, Aldi, Lidl, and H-Mart, this is a fantastic location.
$1,595,888
3003 Rogers Drive Falls Church, VA 22042
- Type:
- Single Family
- Sq.Ft.:
- 4,850
- Status:
- Active
- Beds:
- 5
- Lot size:
- 0.22 Acres
- Year built:
- 2023
- Baths:
- 5.00
- MLS#:
- VAFX2174864
- Subdivision:
- Fenwick Park
ADDITIONAL INFORMATION
Step into the embrace of luxury in this breathtaking new construction nestled in the heart of Falls Church. Spanning over 4700 square feet, this residence offers an abundance of space for both living and entertaining, all while being immersed in the charm and convenience of Falls Church living. Welcome guests through the striking entrance adorned with Hardie board and batten siding, a slate stone front porch stoop, and steps, complemented by aluminum gutter and standing seam metal roofing, setting the stage for the elegance within. As you step inside, be greeted by lofty 10â ceilings and a sun-drenched foyer, leading to a versatile home office or formal living room, adorned with oversized windows to your right. The main level seamlessly flows into the gourmet kitchen, boasting top-of-the-line appliances and an oversized waterfall island with a spacious sink, perfect for culinary delights and entertaining. Adjacent to the kitchen, discover an expansive family room, adorned with sliding doors that open up to your sprawling backyard oasis. Retreat upstairs to the primary suite, offering a serene spa-like bath and generous walk-in closets, providing the ultimate haven for relaxation. The top level features three additional bedrooms, each boasting walk-in closets, accompanied by two sophisticated bathrooms and a generous laundry room. Ascend to the loft space, where a built-in work desk for two awaits, flanked by floating bookshelves, offering a tranquil space for productivity. The lower level presents a fully finished basement, featuring a spacious recreational room equipped with a wet prep bar and under-counter beverage refrigerator, along with a versatile playroom or exercise room. Accommodate guests or live-in residents in the au pair suite, complete with a full bathroom, while the lower level is perfected with a walk-up area adorned with Full-lite fiberglass doors. Revel in the durability and aesthetic of the wide plank premium laminate flooring that graces the entire lower level. Additional amenities include a two-car garage, two-zone heating and cooling, premium technology and lighting systems, and much more, elevating this home to unparalleled heights of sophistication. Experience the epitome of suburban living, with tranquil neighborhood streets just moments away from essential errands, diverse culinary experiences, and a plethora of shopping options. Explore nearby parks for easy nature escapes, while proximity to Tysons, Mosaic, and major commuter routes ensures convenience for both work and play. Welcome home to 3003 Rogers Dr, where luxury meets lifestyle in Falls Church.
- Type:
- Single Family
- Sq.Ft.:
- 3,162
- Status:
- Active
- Beds:
- 4
- Lot size:
- 0.21 Acres
- Year built:
- 2006
- Baths:
- 4.00
- MLS#:
- VAFX2174404
- Subdivision:
- Annalee Heights
ADDITIONAL INFORMATION
YOUNG COLONIAL IN FALLS CHURCH, MASTER BATH WITH WHIRLPOOL TUB AND SEP SHOWER. LOVELY KITCHEN WITH ISLAND. LARGE DECK FOR RELAXING. NEEDS TLC, INSTANT EQUITY. CONVENIENT LOCATION, EASY ACCESS TO MAJOR TRANSPORTATION! FOR SALE IN AS IS CONDITION.
- Type:
- Single Family
- Sq.Ft.:
- 1,910
- Status:
- Active
- Beds:
- 5
- Lot size:
- 0.24 Acres
- Year built:
- 1954
- Baths:
- 2.00
- MLS#:
- VAFX2173440
- Subdivision:
- Woodley West
ADDITIONAL INFORMATION
Here is your opportunity to purchase this lovely 4 sided brick home on a perfect flat lot in West Falls Church . The home has 5 bedrooms & 2 full bathrooms. An addition was added mid 80"s which added 658 sq. ft. on the main level of the home. The private backyard is fully fenced in with a shed for all your gardening and yard tools. The long driveway and carport can handle 6-8 cars and there is plenty of street parking. The main level has a galley kitchen, a living room with a cozy fireplace and a family room which is currently being used as a large family dining space. The spacious primary bedroom has a walk in closet. 3 additional bedrooms and full bathroom complete the main level. The lower level is fully finished complete with a rec room, bedroom, full bathroom, laundry room, storage room and a small workshop space.
- Type:
- Single Family
- Sq.Ft.:
- 1,356
- Status:
- Active
- Beds:
- 2
- Lot size:
- 0.15 Acres
- Year built:
- 1940
- Baths:
- 2.00
- MLS#:
- VAFX2173688
- Subdivision:
- Hillwood
ADDITIONAL INFORMATION
Don't miss out on this cozy 2 BR/2 BA Falls Church home conveniently located near parks, dining, shopping, and the popular Mosaic District, with easy access to 495, Seven Corners, and Arlington. With a detached garage, fenced in backyard, warm hardwood floors, and a finished lower level, this home is ready for you to make it your own. The front entrance features a welcoming wrap-around porch that leads you inside where you'll find hardwood flooring in the living and dining rooms, and an efficient kitchen that leads to both the lower level and outside to the deck, yard and garage. Upstairs are the 2 bedrooms, each with hardwood flooring and a ceiling fan, and a shared hall bath that includes a tub/shower combination. Attic access for additional storage is also available through the 2nd bedroom. Downstairs is the spacious, carpeted recreation room and the adjacent second full bath with another tub/shower combo. The full sized, front-loading washer and dryer is also on this level, as well as an unfinished storage area, and rear access to the backyard. Great opportunity to own a home in the wonderful Falls Church community! NOTE: Please do not go out onto the deck, appears unsafe at this time. Home is being sold AS IS, although it is in good condition, including having had all windows replaced.
- Type:
- Single Family
- Sq.Ft.:
- 1,588
- Status:
- Active
- Beds:
- 3
- Lot size:
- 0.23 Acres
- Year built:
- 1978
- Baths:
- 3.00
- MLS#:
- VAFX2173292
- Subdivision:
- Holmes Run Woods West
ADDITIONAL INFORMATION
Completely Renovated 3 bedrooms, 3 full Bathrooms,ALL New New Custom Kitchen/Appl, kitchen with quartz countertops, ,stainless steel appliances, recessed lights, and crisp white soft close cabinets , New Floors, New Ceramic Tile BA's with Custom Vanities, Recessed Lighting and The home features new floors . Brand New roof replaced in 2024 .Brand new Windows 2024, New Patio 2024 Located minutes from I-495- Mosaic District, Dunn Loring Metro ,INOVA Hospital, Luria Park and Holmes Run Stream Valley Park.and much more!!
- Type:
- Single Family
- Sq.Ft.:
- 1,108
- Status:
- Active
- Beds:
- 2
- Year built:
- 2000
- Baths:
- 2.00
- MLS#:
- VAFX2171706
- Subdivision:
- Jefferson Park
ADDITIONAL INFORMATION
Convenient living in the sought-after High Pointe at Jefferson Park community! This ground-level condo unit epitomizes modern living and convenience, with a freshly painted interior, an inviting open floor plan and impressive 9-foot ceilings throughout. Step inside to discover the perfect harmony of style and functionality, with two separate primary bedrooms, each featuring its own en suite bath for ultimate comfort and privacy, plus in-unit full size washer and dryer. Unwind by the cozy gas fireplace in the spacious living area, or step out onto the charming balcony to enjoy peaceful moments outdoors. The updated kitchen is any cookâs delight, featuring sleek stainless steel appliances, custom cabinets and ample space for culinary endeavors and entertaining. Convenience is paramount with this unit, as it includes 1 assigned extra-large garage parking space located right beside the elevator for effortless access to your home. Additionally, take advantage of the extra storage unit located in the garage, ensuring ample space for all your belongings. The High Pointe at Jefferson Park community offers an array of amenities, including a Club House, Concierge services, Fitness Center, Jog/Walk Path, Meeting Room, Picnic Area, Outdoor Pool, and Playground, providing endless opportunities for recreation and relaxation. Enjoy the convenience of nearby dining, shopping, and entertainment options at Gatehouse Plaza, Yorktown Shopping Center, Mosaic District, and Fairfax Plaza. With easy access to major thoroughfares including I-495, Rt. 50, I-66, and the Dunn Loring Metro, commuting is a breeze, making this condo the perfect blend of luxury and convenience. Don't miss out on this exceptional opportunity â schedule your showing today!
- Type:
- Single Family
- Sq.Ft.:
- 1,620
- Status:
- Active
- Beds:
- 3
- Lot size:
- 0.02 Acres
- Year built:
- 2023
- Baths:
- 4.00
- MLS#:
- VAFX2171056
- Subdivision:
- Graham Park
ADDITIONAL INFORMATION
FALLS CHURCH - LIKE-NEW EYA Graham Park Plaza Townhouse - Luxury meets convenience in this 3 bedroom, 3.5 bath modern townhome. This stunning Cessna model has been meticulously maintained and is less than 1-year young! Sited on a sold-out block, this townhouse faces the grassy common area, providing ample space and privacy. There's no waiting period for this home â you can move right in and start enjoying the perfect blend of sophisticated design, energy-efficient features, and upgraded amenities! With high ceilings, large windows, and luxury vinyl plank flooring, this sun-filled home radiates a contemporary charm. The open main level floor plan features a spacious living room and separate dining area. The fabulous kitchen boasts upgraded stainless-steel appliances, quartz countertops, a breakfast bar, a pantry, a convenient balcony, and a half bath! Ascend to the second level for the primary suite with walk-in closets and a spacious ensuite bath including a dual vanity. A 2nd ensuite bedroom with a full bath and a washer/dryer complete this level. The top floor offers the 3rd ensuite bedroom with a full bath and a fantastic family room opening to the spacious rooftop terrace! The attached 2-car garage offers easy, private parking and includes an electric car charging outlet! Graham Park Plaza is located less than a block to shopping and restaurants, and offers easy access to I-495, I-66, and all your favorite destinations including Mosaic District, Tysons Corner, Arlington, and downtown DC. Don't miss your chance to own this exceptional townhouse, where the perks of a new build are already in place, and the comforts of home await you!
- Type:
- Single Family
- Sq.Ft.:
- 1,494
- Status:
- Active
- Beds:
- 4
- Lot size:
- 0.3 Acres
- Year built:
- 1950
- Baths:
- 2.00
- MLS#:
- VAFX2170216
- Subdivision:
- Broyhill Park
ADDITIONAL INFORMATION
AMAZING 1/3-ACRE CORNER LOT IN WEST FALLS CHURCH! Imagine what you can do with this property... are you looking for a fixer-upper? Maybe you want to expand by adding another level, or maybe you want to tear it down & rebuild! There are so many great options here! And, you cannot beat the locationâ¦10 miles to DC; just minutes to I-495, I-66, Rt 50 with easy access; 3 miles to Dunn Loring or West Falls Church Metro; a 5-minute walk to Roundtree Park! Convenient to restaurants and shoppingâ¦The Mosaic, Tysons Corner, Galleria, Fair Oaks Mall! This 4 BR, 2 BA rambler with new windows, hardwood floors, and eat-in kitchen, sited on a flat lot, is ready for its next chapter. Are you the lucky one who will tell its story?
$1,200,000
6816 Westlawn Drive Falls Church, VA 22042
- Type:
- Single Family
- Sq.Ft.:
- 3,678
- Status:
- Active
- Beds:
- 6
- Lot size:
- 0.17 Acres
- Year built:
- 1951
- Baths:
- 4.00
- MLS#:
- VAFX2170572
- Subdivision:
- Westlawn
ADDITIONAL INFORMATION
OWNER/AGENT - Charming 6 bedroom/4 bath home conveniently located 2 miles inside the Beltway in Falls Church, Virginia. Less than 8 miles from Reagan National Airport. Shopping, Restaurants, Recreation Center and lots more within 2 miles. Metrobus stops within 1 mile. East Falls church Metrorail Station 3 miles. Mosaic District 4 miles. This unique floor plan sports multiple levels of spacious living with approximately 3678 sq.ft! Best of both worlds. Open Space living as well as private areas of living space. LOTS of Built-Ins! LOTS of Storage! LOTS of light! And LOTS of options! Main Level - Bedroom, office, living room, dining room, and bathroom on the walk-in level. Upper Level 1 has a Large Family Room with 19' ceilings and large wall of windows, a fully equipped kitchen with an eat-in peninsula, desk, LOTS of storage and a guest suite with walk-in closet and full bath/shower. Upper Level 2 - three bedrooms, two with 15' vaulted ceilings, one full bathroom and play area open to the kitchen below. Upper Level 3 - Large balcony sitting area overlooking the family room. Enter, through French Doors, to the primary suite with vaulted 12' ceiling and downlighting. It also has two large sitting areas, two large walk-in closets and a bathroom with double sinks, a walk-in shower and soaker/jacuzzi tub. Three levels on the back of the house are equipped with radiant heat, as well as downlighting in all rooms, a whole house audio system and a whole house, natural gas, generator. Extra features: Two car garage and workshop Two Natural Gas fireplaces Custom built-ins throughout Ceiling fans in all bedrooms Solid hardwood/engineered hardwood/Ceramic Tile throughout the house with new carpeting in the upper level bedrooms. Fenced back yard. Lots of storage, including a 33'x12' fully floored and lit attic storage Natural stone patio out back with a firepit and audio speakers Front porch with 33'x7' Trex flooring and handcrafted swing and ceiling fans Owner/Agent.
- Type:
- Single Family
- Sq.Ft.:
- 2,268
- Status:
- Active
- Beds:
- 5
- Lot size:
- 0.17 Acres
- Year built:
- 1950
- Baths:
- 4.00
- MLS#:
- VAFX2166580
- Subdivision:
- West Lawn
ADDITIONAL INFORMATION
Welcome to your fully renovated Cape Cod oasis in desirable West Falls Church! This charming 5 bedroom, 3.5 bath home underwent a stunning transformation two years ago. Boasting two primary bedrooms, including one on the main level, this residence offers both comfort and convenience. Entertain effortlessly in the gourmet kitchen equipped with stainless steel appliances and enjoy seamless indoor-outdoor living with access to the backyard off the kitchen. The primary bedroom on the upper level boasts custom built-in's in the closet. Also on this level is a secondary laundry room currently functioning as an office. Relax in the privacy of your own large, backyard and the convenience of a one-car garage. The location is unbeatable, just minutes away from popular restaurants, shopping, and major transportation routes. Your dream home awaits! Open House Thursday, April 4th From 5-7PM & Saturday, April 6th From 12-2PM.
© BRIGHT, All Rights Reserved - The data relating to real estate for sale on this website appears in part through the BRIGHT Internet Data Exchange program, a voluntary cooperative exchange of property listing data between licensed real estate brokerage firms in which Xome Inc. participates, and is provided by BRIGHT through a licensing agreement. Some real estate firms do not participate in IDX and their listings do not appear on this website. Some properties listed with participating firms do not appear on this website at the request of the seller. The information provided by this website is for the personal, non-commercial use of consumers and may not be used for any purpose other than to identify prospective properties consumers may be interested in purchasing. Some properties which appear for sale on this website may no longer be available because they are under contract, have Closed or are no longer being offered for sale. Home sale information is not to be construed as an appraisal and may not be used as such for any purpose. BRIGHT MLS is a provider of home sale information and has compiled content from various sources. Some properties represented may not have actually sold due to reporting errors.
Falls Church Real Estate
The median home value in Falls Church, VA is $491,000. This is lower than the county median home value of $523,800. The national median home value is $219,700. The average price of homes sold in Falls Church, VA is $491,000. Approximately 60.18% of Falls Church homes are owned, compared to 35.64% rented, while 4.19% are vacant. Falls Church real estate listings include condos, townhomes, and single family homes for sale. Commercial properties are also available. If you see a property you’re interested in, contact a Falls Church real estate agent to arrange a tour today!
Falls Church, Virginia 22042 has a population of 29,150. Falls Church 22042 is less family-centric than the surrounding county with 36.51% of the households containing married families with children. The county average for households married with children is 40.57%.
The median household income in Falls Church, Virginia 22042 is $100,471. The median household income for the surrounding county is $117,515 compared to the national median of $57,652. The median age of people living in Falls Church 22042 is 36.5 years.
Falls Church Weather
The average high temperature in July is 82.9 degrees, with an average low temperature in January of 23.4 degrees. The average rainfall is approximately 42.7 inches per year, with 21.1 inches of snow per year.
