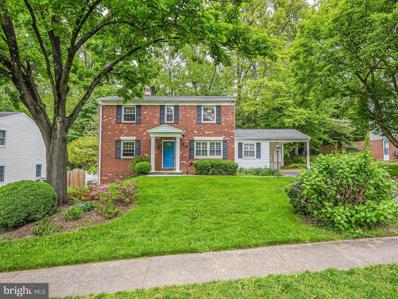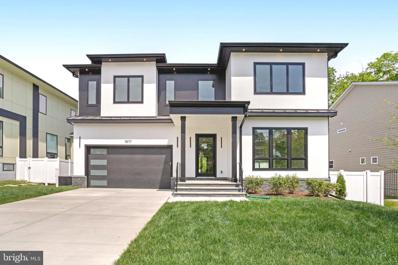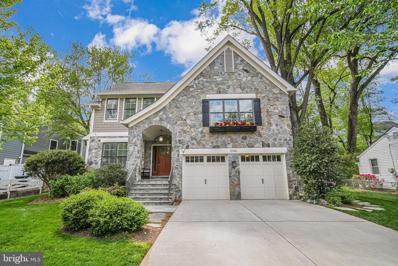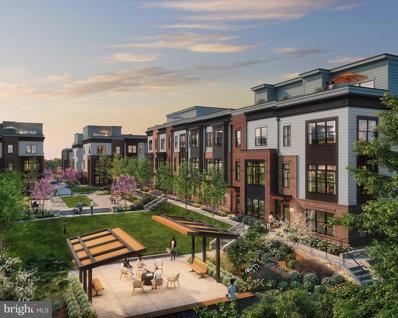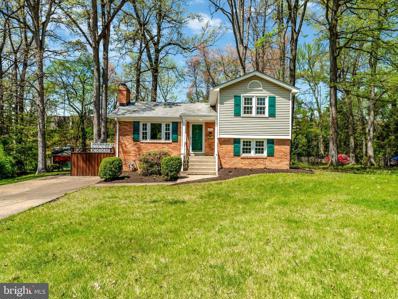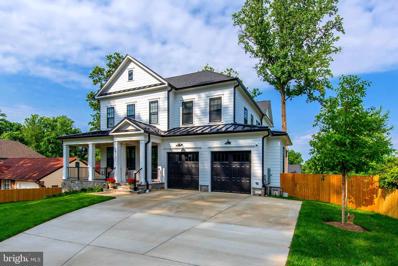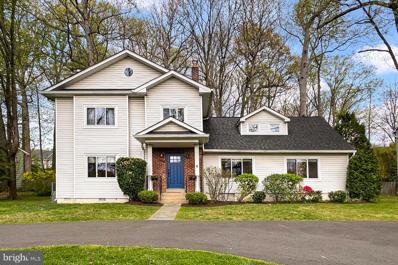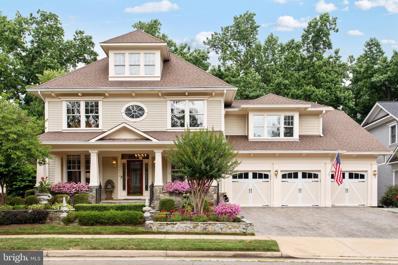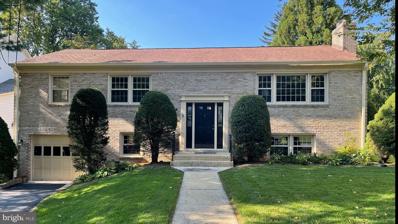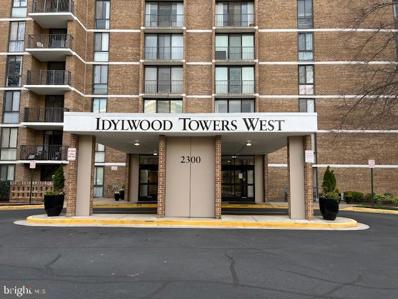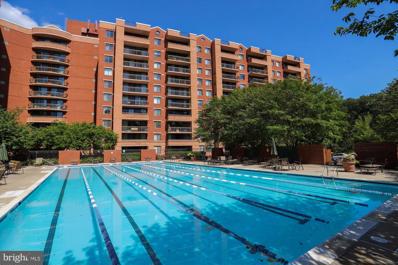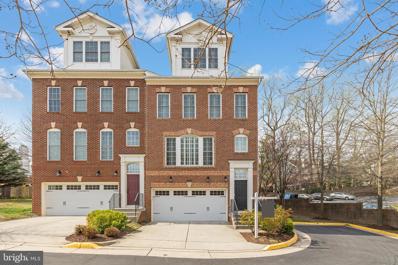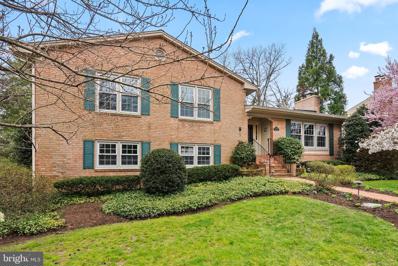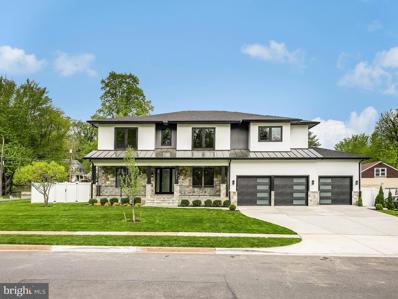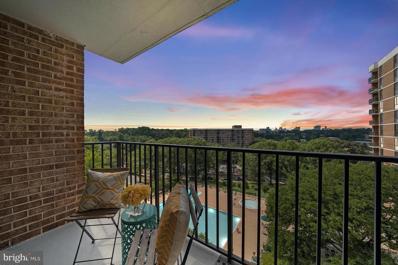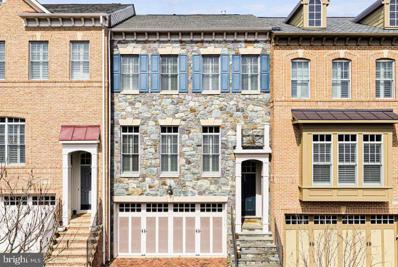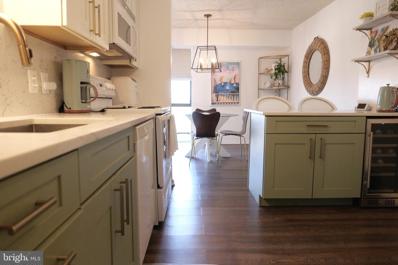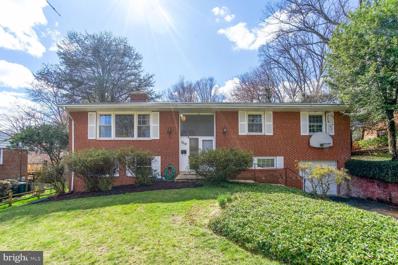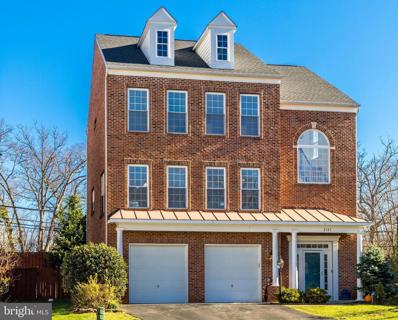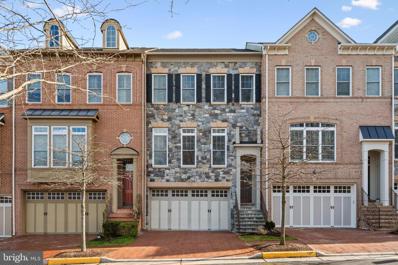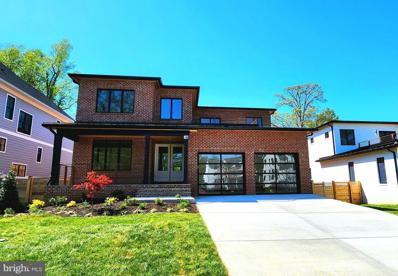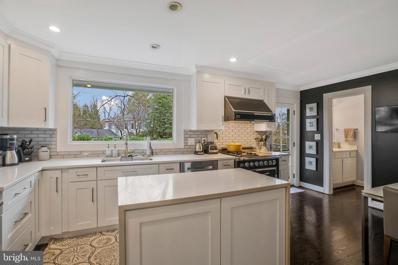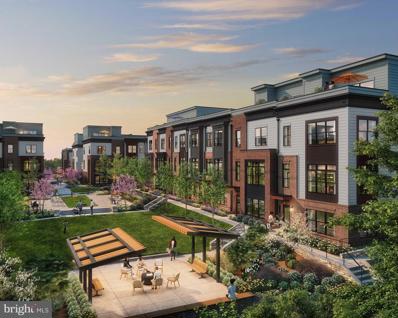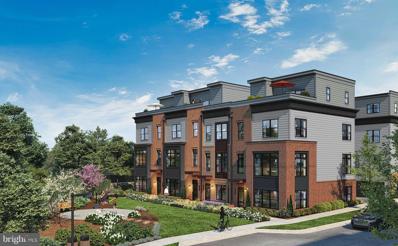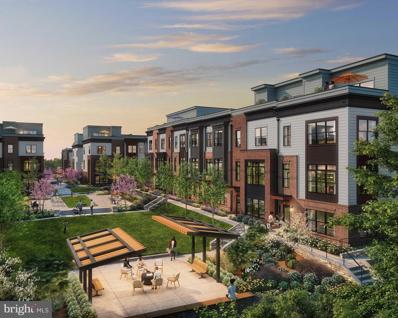Falls Church VA Homes for Sale
- Type:
- Single Family
- Sq.Ft.:
- 2,218
- Status:
- NEW LISTING
- Beds:
- 4
- Lot size:
- 0.29 Acres
- Year built:
- 1972
- Baths:
- 3.00
- MLS#:
- VAFX2176390
- Subdivision:
- Providence Woods
ADDITIONAL INFORMATION
Welcome home to this charming colonial on a double cul de sac! The outdoor living is a wow factor with it's privacy and backing to a wooded area. Enjoy the Spring color and foliage from your spacious rear deck. The main floor has a versatile flow for entertaining and everyday living. Formal living room, separate dining room, family room with a gas fireplace and kitchen. Plantation shutters show off the front rooms in the home. The carport enters into the mud room and laundry area. Step out to the rear deck from the kitchen. The upper level has a wonderful primary suite with a walk in closet and two additional closets, an updated en suite bath and spacious room. Three additional bedrooms and a hall bath complete this floor. Hardwood floors on upper level and most of the main level. The lower level walks out to the side side yard. Use this drywalled and carpeted space as teen gaming, exercise or play/ hobby area. Extra storage available in the crawl space. One car carport with an extra parking space next to it for easy pull in and park option. Storage shed in the rear. Exit through the back of the neighborhood for a nice walk to the Wholefoods complex. Close to commuter routes,
$2,149,999
1817 Peabody Drive Falls Church, VA 22043
- Type:
- Single Family
- Sq.Ft.:
- 6,391
- Status:
- NEW LISTING
- Beds:
- 6
- Lot size:
- 0.23 Acres
- Year built:
- 2024
- Baths:
- 7.00
- MLS#:
- VAFX2169290
- Subdivision:
- Pimmit Hills
ADDITIONAL INFORMATION
NO SHOWING UNTIL MAY 5, 2024. This exquisite home masterfully blends modern design with casual influences, creating an inviting atmosphere. Spanning over 6,000 square feet, the living space is generous yet avoids being overly formal. Natural light floods through large, elongated windows, bestowing a serene, airy feel upon the interior. The heart of the first floor is undoubtedly the kitchen-family room combo, where an oversized island beckons with a prep sink and ample seating. The kitchen's white cabinetry and state-of-the-art Jenn Air appliances underscore its modernity. The dining area seamlessly integrates into the vast kitchen space, accommodating both casual meals and formal gatherings. Step out from the family room onto the expansive covered stone patio, perfect for entertaining or relaxation. Dominating the space is a majestic floor-to-ceiling marble fireplace. Practicality is not forgotten, with a mudroom featuring a built-in bench and cubbies located off the garage, alongside a spacious coat closet. Comfort meets luxury in the first-floor ensuite bedroom, with a floor-to-ceiling shower and generous walk-in closet. Completing the first floor is a cozy study and convenient powder room. The second floor is a true haven of luxury and comfort! Step into the primary bedroom suite, a spacious sanctuary with a cozy sitting area that offers serene views of the backyard. This suite also boasts an expansive custom walk-in closet that's sure to impress. Indulge in the bath area, featuring a separate princess-style bathtub perfect for unwinding, and marvel at the grandeur of the marble shower, complete with sleek seamless glass doors. Dual sink vanities offer ample space, and the enclosed water closet ensures utmost privacy. Each of the additional ensuite bedrooms exudes elegance with tub/shower combinations adorned with floor-to-ceiling tile work and their own custom walk-in closets. And let's not forget the laundry room â it's just the right size and comes equipped with plenty of built-in storage for ultimate convenience. This level combines functionality with exquisite taste. The lower level of this stunning home where a private oasis awaits you! French style doors open up to a world of leisure and comfort, accessible from the back of the house. Discover the ultimate rec room, complete with a chic wet bar that's perfect for hosting. A bedroom, featuring a spacious walk-in closet and an adjoining full bathroom with a luxurious floor-to-ceiling shower. The media room, conveniently adjacent to the rec room, promises endless entertainment possibilities. And for those who value fitness, the gym is ready to keep you and your loved ones in peak condition! Throughout the home there is recessed lighting, wainscotting styled ceilings and white pine wood floors. While this home is still being built, there is plenty of time for personalization and upgrades. The location of the house is ideal for easy access to both major airports, the beltway, routes 66 and 267, and world-class shopping, and entertainment venues in the area. You will never run out of things to do or places to go. This home is in the desirable Pimmit Hills community.
$2,199,000
2146 Lily Pond Drive Falls Church, VA 22043
- Type:
- Single Family
- Sq.Ft.:
- 5,179
- Status:
- NEW LISTING
- Beds:
- 5
- Lot size:
- 0.27 Acres
- Year built:
- 2014
- Baths:
- 5.00
- MLS#:
- VAFX2173792
- Subdivision:
- Churchill
ADDITIONAL INFORMATION
Welcome to 2146 Lily Pond Drive. A covered entry welcomes you to this stone-front craftsman-style home. Step into a charming foyer with designer wallpaper that lets you know this place is special. This 5 bedroom 4.5 bath home features hardwood floors, lavish details, and generous room sizes. A sunny office is just inside the front door, and across the hall is an alcove with a coat closet, powder room, and wine fridge with separate settings for reds and whites. The dining room is stunning, with elaborate moldings, a striking chandelier, and wall sconces. The sun-drenched open floor plan combines a dream kitchen, breakfast area, and large family room that walks out to a massive screened porch. The kitchen has granite counters and a 2-level island with seating for 4, high-end Jenn-Air stainless steel appliances, hardwood white cabinets, and a separate pantry. The family room features a gas fireplace with mantel, surround sound system, doors out to a fantastic screened-in porch with Brazilian Ipe wood flooring that leads to a fully fenced private back yard with a flagstone patio with a built-in fire pit, plus an outdoor kitchen with built-in grill and fridge. Back into that screened-in porch which is everything you want: Beautiful wood flooring, TV mount and wiring above the gas fireplace and so many skylights. Entry from the two-car garage with an electric vehicle charging station and tons of built-in storage is to a spacious sunken mudroom with cubbies and built-in storage. Halfway upstairs is an open loft/playroom level plus a bedroom with a walk-in closet and full bath. Another half flight up to the primary bedroom, with an alcove entry, tray ceiling, a huge walk-in closet, and en suite bath with marble tops, separate vanities, soaking tub, and luxurious shower. Two spacious secondary bedrooms have walk-in closets a hall full bath with double vanities, and a separate laundry room complete this level. Downstairs is a large carpeted rec room with a 3rd gas fireplace, deep window wells for natural light, steps up to the backyard and patio, plus the 5th bedroom with a walk-in closet, 4th full bath, and a bonus room -- gym, craft room, second office? Extras include a whole house generator, outdoor sprinkler system, Control4 home automation system for TV and volume plus lights, and a full Ring camera system for front door, back door and driveway. All of this in the special area of Falls Church, right over the Arlington border, that goes to Mcleanâs sought after schools: Haycock, Longfellow and McLean. This home is in a close and social community that gathers regularly. From the first day of school neighborhood breakfast to the last day neighborhood social and ice cream party. Halloween is an EVENT and people come in from all over McLean to Trick or Treat. They have 4th of July fireworks, annual themed neighborhood Christmas progressive dinner/cocktail party too.
- Type:
- Single Family
- Sq.Ft.:
- 2,355
- Status:
- Active
- Beds:
- 4
- Lot size:
- 0.02 Acres
- Year built:
- 2024
- Baths:
- 5.00
- MLS#:
- VAFX2175162
- Subdivision:
- Tysons Ridge
ADDITIONAL INFORMATION
Come visit Tysons Ridge - one of northern Virginia's fastest selling communities. Now over 80% sold out, this new community will feature 104 modern townhomes with thoughtfully designed onsite amenities including a pergola with seating and fire pit, walking trail, fitness area, childrenâs playground and more. The Carmel on lot 5 is a 4 BR / 4.5 BA ELEVATOR townhome with standard loft level with rooftop terrace, open main level floorplan, chefâs kitchen with large island, contemporary finishes , and entry level multi-gen suite for family and friends. Only 4 of this floorplan remain in community, so time is running out!
- Type:
- Single Family
- Sq.Ft.:
- 1,400
- Status:
- Active
- Beds:
- 4
- Lot size:
- 0.49 Acres
- Year built:
- 1961
- Baths:
- 2.00
- MLS#:
- VAFX2172224
- Subdivision:
- Shrevewood
ADDITIONAL INFORMATION
Professional Photos Coming Soon! Charming single-family home nestled on a private half acre lot within a cul-de-sac. This beauty is located just inside the beltway with easy access to Falls Church, Tysons Corner, Mosaic District and Washington DC! Road options include I 495, Lee Highway, Rt. 7, Rt. 66 and West Falls Church metro. Enjoy the close proximity to the W&O trail and Jefferson District Park. This home features 4 bedrooms, 2 full baths, updated kitchen with all the bells and whistles, updated bath, hardwood floors, crown molding, fresh paint and new carpet! The exterior features a private backyard with mature landscaping, 2 sheds, deck and large patio. Very well maintained!
$1,949,900
1917 Hileman Road Falls Church, VA 22043
- Type:
- Single Family
- Sq.Ft.:
- 5,721
- Status:
- Active
- Beds:
- 6
- Lot size:
- 0.25 Acres
- Year built:
- 2022
- Baths:
- 6.00
- MLS#:
- VAFX2171150
- Subdivision:
- Pimmit Hills
ADDITIONAL INFORMATION
See above Virtual Tour; above 1917_hileman_rd_falls_church_VA 22043 Spectacular house in a nice street that ends on a cul-de-sac. It is a hidden gem in Falls Church - Pimmit Hills community! This luxury custom house was built in 2022, designed by GTM Architects, an award-winning architecture firm, it has about 5721ÂSF of living space on 3 levels and is like NO other house in the area. The owner did not spare any expense in the design, functionality, quality, and size. The gorgeous chef's kitchen opens to the family room with a fireplace. The formal dining room is perfect for a large family celebration, 1st floor den/office. four large bedrooms on 2nd floor, each with ensuite bath. Primary bed and bath with âhis and hersâ walk-in closets. The lower level has walk-out access with a large family room plus 2 additional large bedrooms and a full bath, exercise room with a mirror wall and double glass doors access. Pretty outdoor space includes perfectly designed front wrap porch at front, side porch and a beautiful elevated covered porch with motorized (remote control) screen panels at the rear of the house. Spacious back yard with a good size flagstone patio with a gas line ready for a large grill.
$1,200,000
2721 Oldewood Drive Falls Church, VA 22043
- Type:
- Single Family
- Sq.Ft.:
- 3,004
- Status:
- Active
- Beds:
- 6
- Lot size:
- 0.53 Acres
- Year built:
- 1947
- Baths:
- 3.00
- MLS#:
- VAFX2162930
- Subdivision:
- Shreve Road
ADDITIONAL INFORMATION
Welcome to 2721 Oldewood Dr! This charming Farmhouse has undergone extensive expansion and renovation ⢠Upon arrival, you'll be greeted by the newly paved circular driveway, adding a touch of elegance to the property. ⢠Stepping inside, the beauty of the home unfolds with gleaming hardwood floors that span the entirety of the interior. ⢠To the left, you'll find the inviting family room, perfect for gatherings and relaxation. ⢠To the right, the formal dining room and living room beckon, offering a blend of elegance and comfort. ⢠The recently renovated kitchen steals the show, boasting a central island, quartz countertops, stainless steel Cafe appliances, and a stylish glass tile backsplash, ideal for both cooking and entertaining. ⢠Discover two hidden treasures: a spacious walk-in pantry and a transformed bonus room, perfect for a bar area or watching movies or sports! ⢠On the main level, a convenient bedroom and full bathroom provide added flexibility. ⢠Ascend to the upper level, where five more bedrooms await, including a generous primary bedroom featuring a renovated en-suite bathroom and walk-in closet. ⢠A renovated hallway bathroom and laundry room add to the convenience and comfort of the upper level. ⢠Stepping outside from the kitchen onto the freshly painted 675-square-foot deck, you're immediately greeted by an inviting space perfect for outdoor entertaining. ⢠Whether it's a morning cup of coffee or a sunset dinner with friends, this deck provides the ideal setting to soak in the surroundings. ⢠As you explore further, the spacious backyard unfolds, offering a tranquil retreat from the hustle and bustle of everyday life. With plenty of shade and room to roam, it's a haven for relaxation and recreation alike. ⢠Nestled on an expansive half-acre property, this meticulously renovated farmhouse retreat invites you to embrace the opportunity to truly love where you live. From the charming details of the farmhouse design to the thoughtful updates throughout, every corner exudes warmth and comfort. ⢠And with a convenient storage shed, there's ample space to keep outdoor essentials organized and easily accessible. ⢠Whether you're seeking a peaceful escape or a place to gather with loved ones, this property offers the perfect balance of serenity and functionality, making it an idyllic place to call home. â¢â¢â¢ Some recent updates include: Renovated Kitchen with "Cafe" Brand Appliances & Bosch Dishwasher, Electric Panel, HVAC, Doors throughout the House, Circular Asphalt Driveway, Tankless H2O Heater, Upper Level 2 Split Unit A/C ⢠LOVE where you live Welcome Home!
- Type:
- Single Family
- Sq.Ft.:
- 6,400
- Status:
- Active
- Beds:
- 6
- Lot size:
- 0.21 Acres
- Year built:
- 2001
- Baths:
- 6.00
- MLS#:
- VAFX2173524
- Subdivision:
- Highland Estates
ADDITIONAL INFORMATION
OPEN HOUSE SUNDAY (4/28) FROM 2 PM to 4 PM. Amazing Location! Walk to West Falls Church metro! Gorgeous Brookfield craftsman home in Highland View with 3-car garage. A hidden treasure in a private enclave of 32 homes in a cul de sac. 6400 Sq ft home on 3 expanded finished levels. 6 Bedrooms and 5.5 Baths. Newer roof. Upon entering the property you are welcomed by a bluestone front porch. Open floor plan. The house was recently painted. 10 ft ceilings on main floor, 9 ft ceiling on upper and lower levels. Separate living and dining rooms. Newly installed hardwood floors in the Dining room, the Great room and the breakfast area/kitchen. (New pictures soon). Crown Molding in most rooms. Wainscotting on the main level. A double-story family room with gas fireplace opens to a private double-story Trex deck. Great entertaining and BBQ for friends and family. Gourmet kitchen with butlers pantry, center aisle, granite counters, stainless steel appliances and adjoining breakfast room. Main level also offers two office spaces, laundry room and mudroom. Spacious primary bedroom with two walk-in closets and luxurious bathroom with soaking tub and shower. Upper level two large bedrooms with jack and jill bathroom and 2 bedrooms ensuite. All bathrooms were remodeled in 2016. Lower level is great for in-law suite or au pair. Spacious recreation room, sitting room, beautiful kitchen and its new countertops, a bedroom and a fully updated bathroom. Lots of storage space. Walk out to a lovely deck and flagstone walkway with blooming flower shrubs and trees all around. Some updates are - 2020 garage doors, 2016 tankless water heater, commercial Trane AC units (double zone) and 2021 Generac whole house gas generator. You will never lose power again! 1 year home warranty. Walk to W&OD Trail, Poplar Heights Pool & Tennis. Close to shops and restaurants in Falls Church City, Tysons Corner and future west development of condos and shops in Falls Church City. Easy access to Route 7, I66, Dulles toll road, Route 50.
$1,350,000
6520 Orland Street Falls Church, VA 22043
- Type:
- Single Family
- Sq.Ft.:
- 3,000
- Status:
- Active
- Beds:
- 5
- Lot size:
- 0.22 Acres
- Year built:
- 1968
- Baths:
- 3.00
- MLS#:
- VAFX2173382
- Subdivision:
- Powhatan Hills
ADDITIONAL INFORMATION
Completely renovated house located at the end of a cul-de-sac in a highly sought after neighborhood. Open floor plan with modern bright kitchen and dinning room that walks out to a spacious screened upper patio. The large lower stone patio is accessible through the lower level family room or upper patio stairs. Great space to entertain. Excellent schools: Haycock Elementary (5 minute walk), Longfellow Intermediate (5 minute walk), McLean High School. Close to both East and West Falls Church Metros. Stress-less commute to D.C., Dulles Corridor, Pentagon, Rosslyn.
- Type:
- Single Family
- Sq.Ft.:
- 862
- Status:
- Active
- Beds:
- 1
- Year built:
- 1974
- Baths:
- 1.00
- MLS#:
- VAFX2173040
- Subdivision:
- Idylwood Towers Condo
ADDITIONAL INFORMATION
Pool, Tennis Courts, and Tot lot are located across the street in same community. 6th floor one bedroom/one bath unit with a large walk in closet, washer/dryer in unit, with a western exposure and nice size balcony. Plenty of natural light in unit. Quiet Building. New floors, paint, and some new appliances in unit. Unit is turnkey, vacant and ready to move in. This unit is in a secured high rise building with 24 hour manned front desk. Lobby and hallway have been recently remodeled. Condo fee includes All except Cable. Amenities include outdoor pool, tennis courts, gym,Tot lot and picnic area. Close to shopping, restaurants, public transportation, and major commute roads. East. Same complex.
- Type:
- Single Family
- Sq.Ft.:
- 888
- Status:
- Active
- Beds:
- 2
- Year built:
- 1987
- Baths:
- 1.00
- MLS#:
- VAFX2172162
- Subdivision:
- Renaissance At Tysons
ADDITIONAL INFORMATION
Open, light, airy & spacious living in this luxury 1 BR + Den unit. Main living area greatly expanded by combined, adjoining Den/DR and open kitchen. Den can double as DR/office or guest room when needed. OPENED KITCHEN allows space for wonderful BREAKFAST BAR w/granite countertop, stylish pendant lights and bar stools making it the heart of the home. The chef can chat w/people while creating sumptuous meals from the REMODELED GOURMET KITCHEN that has SS appliances, under-cabinet lights and marble flooring. Beautiful Italian GLASS BACKSPLASH ADDED in kitchen, new sinks and fixtures, disposal, refrigerator new in 2022. Large, private balcony protected by wall of tall evergreen trees just in front for added privacy but donât diminish viewing FANTASTIC SUNSETS and resort-like pool in summer! Other significant improvements include FULLY REMODELED BA in 2023 w/new bathtub, toilet, fixtures, exhaust fan, and upgraded electrical wiring. Hot water heater replaced in 2021. Unit has TWO, SIDE-BY-SIDE RESERVED PREMIUM PARKING SPOTS in front of building. WORLD-CLASS AMENITIES in resort-like community w/more than 22 WOODED ACRES, 24/7 front desk and fitness center, SECURITY w/MONITORED CAMERAS around property, On-Site Management, Sauna, Year-Round Pool and Tennis (covered w/domes in winter), Walking Paths in Woods on Property, On-Site Valet Cleaners, Florist, Conference Room, Billiards and ABUNDANT PARKING. Brand New Package delivery/storage Room, FREE SHUTTLE from Door to WFC Metro, NEWLY REMODELED CLUB ROOM just re-opened. Walking distance to Fairfax Co library, Trader Joeâs, Whole Foods, and more. Commuterâs Dream with easy access 66, 495, West Falls Church and McLean Metro Stations. OPEN HOUSE, Sun, April 7, 2:00 â 4:00!
- Type:
- Townhouse
- Sq.Ft.:
- 2,654
- Status:
- Active
- Beds:
- 3
- Lot size:
- 0.06 Acres
- Year built:
- 2012
- Baths:
- 4.00
- MLS#:
- VAFX2170738
- Subdivision:
- Whitestone Marshall Heights
ADDITIONAL INFORMATION
$50K PRICE ADJUSTMENT ! A rare find in the desirable Whitestone Marshall Heights community. This stunning luxury end unit townhome (more like a duplex) is situated in a premium location inside the beltway. As you step into this pristine and well-maintained abode, you will immediately notice the beautiful Brazilian wood floors which complement the 9 ft ceilings, large windows, refined crown molding and custom-made plantation shutters; in all levels. The bright, spacious, open floor plan ushers in an abundance of natural light and exudes relaxation and entertainment vibes. The heart of this home is the kitchen which opens up to the adjacent family area with a gas burning fireplace, tall windows, and the sliding glass door that leads to the cozy upper deck. This well-equipped kitchen is a dream for any aspiring cooks or cooking aficionados with stainless steel appliances - double wall oven, side-by-side refrigerator with water and ice dispenser, over the range microwave oven, granite countertops with continuous backsplash, and a functional island bar with dual sinks. The spacious primary bedroom suite spans throughout one entire level, complete with two walk-in custom-made closets by Closets by Design, a sitting room/office space, luxurious en suite spa-like bath, and for added convenience, the washer/dryer closet is also in this level. The upper 2nd level encompasses the two additional bedrooms that share a Jack nâ Jill bath with dual vanities. The fully finished lower level has a half bath and is as versatile as you would like it to be to suit your lifestyle needs â game room, exercise/yoga room, rec room, etc. The fully fenced-in backyard with an attractive flagstone patio is your perfect, private entertainment space. A spacious 2-car garage is equipped with an EV capable outlet and a new garage door opener. Tucked away at the end of a cul-de-sac, this townhome presents excellent privacy and tranquility. Moreover, its proximity to dining, shopping, and entertainment (Whole Foods, Trader Joe's, Starbucks, Orange Theory, Giant, Tysonâs Corner) ensures convenience at every turn. With easy access to I-495, I-395, I-66, and Dulles Toll Road.
$1,050,000
7509 Salem Road Falls Church, VA 22043
- Type:
- Single Family
- Sq.Ft.:
- 3,448
- Status:
- Active
- Beds:
- 5
- Lot size:
- 0.29 Acres
- Year built:
- 1961
- Baths:
- 3.00
- MLS#:
- VAFX2167464
- Subdivision:
- Falls Hill
ADDITIONAL INFORMATION
OFFERS DUE MONDAY 4/8 AT 5 PM. Welcome to 7509 Salem Road in Falls Church, located in the sought-after neighborhood of Falls Hill! This spacious, all-brick split-level home offers over 3350 finished square feet of living space spread across 4 finished levels. On the market for the first time since the original owners purchased the property, this home boasts one of the largest floor plans offered by the builder at that time! Meticulously cared for and updated over the years with 5+ bedrooms and 3 full baths, here you will have ample living and entertaining space with great work from home options! The entry level features a roomy living room and separate dining room, a gas fireplace, original hardwood floors and an eat-in kitchen. Up one level, you'll find the primary bedroom with an ensuite bath, 3 additional bedrooms, a hall bath and original hardwood floors throughout. The family room level has full daylight windows and original mid-century wood paneling, a wood burning fireplace, another full bath and bedroom and a large office. Thereâs also a walkout door to the big carport with space for two cars. And thereâs more! Donât miss the 4th level with a huge recreation room, exercise nook and roomy laundry room plus a brand-new efficient gas boiler and hot water heater. Set on a ¼ + acre corner lot, the handsome exterior showcases a brick walkway and solid construction, a side entry carport and lovely landscaping all around. Commuters will enjoy being just over a mile from the West Falls Church Metro with easy access to Rt. 7, Rt 66 and I-495. Fabulous Falls Hill is also convenient to the City of Falls Church, the Mosaic District, Tysons Corner and an easy walk or bike ride to the new Founderâs Row on the W&OD trail. Welcome Home!
$2,387,000
2024 Kilgore Road Falls Church, VA 22043
- Type:
- Single Family
- Sq.Ft.:
- 7,522
- Status:
- Active
- Beds:
- 8
- Lot size:
- 0.34 Acres
- Year built:
- 2024
- Baths:
- 7.00
- MLS#:
- VAFX2170766
- Subdivision:
- Pimmit Hills
ADDITIONAL INFORMATION
NEW CONSTRUCTION HOME IN FALLS CHURCH with a spectacular location between Tysons and Mclean. The home is almost complete and we will have all professional photos within the next week or so. PLEASE EXCUSE THE PHOTOS- NEW PHOTOS COMING SOON. APPT ONLY WITH LISTING AGENT until complete and NO LOCKBOX on the property yet. Step into luxury and modern sophistication in this newly constructed masterpiece. Spanning over 7,500 square feet, this home is a statement of transitional and contemporary elegance, offering a seamless blend of bold architectural features and inviting warmth. The main level welcomes you with an abundance of natural light, showcasing suspended ceilings, stained hardwood floors, and a versatile bedroom/office with a private full bath. The heart of the home is the Chefâs Kitchen, adorned with Quartz countertops, high-end appliances, and a generous pantry, while the stone-covered porch off the breakfast room provides a serene retreat. Upstairs, the luxurious primary suite beckons with dual walk-in closets, a private balcony, and a spa-like en-suite. Two additional en-suites with private baths, two bedrooms sharing a full bath, and a laundry room complete this level. The walk-up lower level is an entertainerâs dream, featuring a show-stopping signature Quartz bar, a spacious recreation room, a bedroom and full bath, a media room and another room. Outside, the professionally manicured yard, the covered stone front porch, and the attached 3-car garage add to the allure of this exceptional property. This home is a testament to meticulous craftsmanship and modern luxury, offering a lifestyle of unparalleled comfort and style. Don't miss the chance to indulge in the pinnacle of modern living! PROFESSIONAL PHOTOS COMING SOON! Working on the final touches!
- Type:
- Single Family
- Sq.Ft.:
- 1,182
- Status:
- Active
- Beds:
- 2
- Year built:
- 1974
- Baths:
- 2.00
- MLS#:
- VAFX2169722
- Subdivision:
- Idylwood Towers Condo
ADDITIONAL INFORMATION
Impeccably maintained 8th floor 2 bed, 2 full bath unit at Idylwood Towers. Enjoy relaxing on your spacious patio to stunning views, overlooking the pool, and evening sunsets. Unit has almost 1200 sq ft and features spacious common areas and bedrooms. Meticulously renovated unit with updated kitchen, baths, and laminate wood floorings. Master suite features en-suite bathroom and large walk-in closet with custom shelving. Recent renovations include LG model washer/dryer, window treatments and new fan in in of the HVACs). Community offers secured access building with 24/7 concierge, building security, on-site maintenance, on site management, tennis courts, Olympic size outdoor swimming pool, fitness center, and sprawling grounds over two buildings. Extremely convenient location, easy access to Rt 7, Rt 66 and Rt 495- easy access to DC, the Pentagon, Arlington, Alexandria or points West or South. West Falls Church Metro under 2 miles away. Lots of bus routes around. One storage unit conveys with the unit. Parking is open and there is plenty of parking (just need to register your car(s) with the office and get a sticker). CONDO FEE INCLUDES ALL UTILITIES!
$1,299,000
6868 Frase Drive Falls Church, VA 22043
- Type:
- Single Family
- Sq.Ft.:
- 2,801
- Status:
- Active
- Beds:
- 3
- Lot size:
- 0.05 Acres
- Year built:
- 2007
- Baths:
- 4.00
- MLS#:
- VAFX2169184
- Subdivision:
- Stockwell Manor
ADDITIONAL INFORMATION
**Offer Deadline 12pm Tuesday 3/26** Located in the highly sought-after McLean High School pyramid, this south-facing, 3 bedroom/3.5 bathroom 2007 townhome boasts 3 beautifully finished floors, an expansive kitchen, hardwoods on the main & upper levels, walk-out basement, gorgeous stone exterior, fenced-in back patio and an oversized garage. With soaring 10â ceilings, the main level is filled with abundant natural light, and features open layout living and dining with views of the well-manicured park across the street. Entertain in the striking kitchen with adjacent living room, fireplace, breakfast nook and outdoor back deck. The three bedrooms upstairs include an impressive primary suite with three closets and sizable ensuite bathroom. The lower level hosts a large, above-grade recreation space with ample sunlight, full bathroom and double doors out to the slate patio. RECENT IMPROVEMENTS Dual-Zone HVAC (2021) Dishwasher (2021) Hardwood Floors Upper Level (2021) Viking Refrigerator (2018) Washer Dryer with Pedestal Washer (2017) Water Filtering System (2022) Garage Door System (2024) WHAT MAKES THIS HOA STAND OUT? The welcoming community of Stockwell Manor provides landscaped grounds, park benches, an updated playground, a grand pavilion for hosting outdoor gatherings, and plenty of guest parking spaces. WHAT MAKES THIS LOCATION STAND OUT? An unbeatable location within the McLean High School/Haycock/Longfellow school pyramid and 1 mile to the West Falls Church metro. The community backs to wooded trails, walkable to both Haycock and Longfellow. Centrally located with easy access to Tysons, Arlington, DC, IAD and DCA and a short drive to Whole Foods, Trader Joes, and the Broad Street shops and restaurants!
- Type:
- Single Family
- Sq.Ft.:
- 862
- Status:
- Active
- Beds:
- 1
- Year built:
- 1974
- Baths:
- 1.00
- MLS#:
- VAFX2170224
- Subdivision:
- Idylwood Towers Condo
ADDITIONAL INFORMATION
This is one of the best 1BR/1BA units you will find! Beautifully maintained and cared for, this updated and upgraded condo has everything you will need for a relaxing retreat living. Enter into the bright and spacious living room with sliding glass door access to the balcony. Separate dining room. Kitchen with granite countertops, wine fridge, two toned kitchen cabinets, gorgeous fixtures throughout with bar seating for 2! Escape in your primary bedroom with laminate wood floors and large walk in closet with numerous shelving. Full bath with new paint and new vanity. This unit is in a secured building with 24 hour manned front desk. All utilities are included with seasonal changeover for AC & heating. Amenities include a swimming pool, tennis court, gym, party room and more. Additional storage space conveys! It is conveniently located close to major commuter roads, public transportation, shopping and restaurants.
$1,150,000
7207 Gordons Road Falls Church, VA 22043
- Type:
- Single Family
- Sq.Ft.:
- 2,245
- Status:
- Active
- Beds:
- 4
- Lot size:
- 0.49 Acres
- Year built:
- 1960
- Baths:
- 4.00
- MLS#:
- VAFX2167456
- Subdivision:
- Falls Hill
ADDITIONAL INFORMATION
Split Level Home in Falls Church. Ideal location for commuters; easy access to major routes and Falls Church Metro(s). Large open flat lot with opportunity to expand. Home is well maintained with an expanded eat-in kitchen, stainless steal appliances, cedar walk in closet, hardwood floors through out. Large 1 car garage. Walk out basement with kitchenette and fireplace. Great opportunity for buyers looking for more land and close to DC. Property sold "As-Is"
- Type:
- Single Family
- Sq.Ft.:
- 2,576
- Status:
- Active
- Beds:
- 4
- Lot size:
- 0.18 Acres
- Year built:
- 2002
- Baths:
- 4.00
- MLS#:
- VAFX2165162
- Subdivision:
- Brittany Parc At Tysons
ADDITIONAL INFORMATION
Nestled in the vibrant heart of Tyson's Corner, this immaculate brick home offers a unique living experience with a fully equipped separate basement apartment. This additional living space includes its own washer and dryer, a kitchenette, a recreational room for entertainment or relaxation, and a private patio for serene outdoor moments. Beyond this, the property boasts refined living across three levels. Just steps from Trader Joe's and Whole Foods, the main residence features a gourmet kitchen with extensive granite counters, an open-plan living and dining area highlighted by elegant crown molding and wainscoting, and a light-filled family room. The expansive owner's suite provides a retreat with dual walk-in closets and a spa-like bath featuring a separate shower and jetted tub. A fenced backyard offers a spacious outdoor area for enjoyment, while the recently replaced roof adds peace of mind. Located conveniently less than a mile to the WFC metro, this home merges comfort, luxury, and practicality in one of the most desirable locations.
- Type:
- Single Family
- Sq.Ft.:
- 2,661
- Status:
- Active
- Beds:
- 4
- Lot size:
- 0.05 Acres
- Year built:
- 2009
- Baths:
- 4.00
- MLS#:
- VAFX2162102
- Subdivision:
- Stockwell Manor
ADDITIONAL INFORMATION
Welcome to your dream townhome, boasting modern comfort and convenience at its finest. This 2009-built gem offers a harmonious blend of spacious interiors, abundant natural light, and recent updates, making it an ideal haven for discerning homeowners. As you step inside, you'll be greeted by 10-foot ceilings and expansive windows on the main floor, bathing the living spaces in sunlight and creating an inviting atmosphere for gatherings and relaxation. The open layout seamlessly connects the living, dining, and kitchen areas, providing ample room for entertaining guests or enjoying quiet evenings. This exquisite townhome features four bedrooms and three and a half bathrooms, offering plenty of space for everyone in the household to unwind and recharge. The basement boasts new flooring, adding a fresh and modern touch to the lower level retreat. For ultimate comfort and efficiency, the upstairs high-efficiency HVAC unit was recently replaced in November 2023, complete with an electric air filter and UV light system, ensuring clean and pristine air quality throughout the home. Conveniently located within the prestigious McLean High School pyramid, this residence offers easy access to top-rated public schools, and walkable to Haycock and Longfellow. Step outside to the rear patio, perfect for al fresco dining, morning coffee, or simply basking in the sunshine. Additionally, the garage boasts a newly updated vinyl chip finish, adding both style and functionality to your two garage spots. There is also an elongated driveway for even more parking. Don't miss your chance to own this impeccable townhome in Falls Church, offering the perfect blend of modern living, comfort, and convenience.
$2,395,000
2144 Hilltop Place Falls Church, VA 22043
- Type:
- Single Family
- Sq.Ft.:
- 6,655
- Status:
- Active
- Beds:
- 6
- Lot size:
- 0.24 Acres
- Year built:
- 2024
- Baths:
- 7.00
- MLS#:
- VAFX2164922
- Subdivision:
- Churchill
ADDITIONAL INFORMATION
Welcome to 2144 Hilltop Pl - a stunning Modern Transitional style home located in the desirable area of Falls Church, VA. This exquisite property will offer 6 bedrooms and 6.5 bathrooms spread across three levels, offering ample space for exceptional living and entertaining. As you step inside, you'll be immediately captivated by the open-concept design that seamlessly blends modern elegance with functionality. The main level will feature a contemporary gourmet kitchen equipped with a sleek Bertazzoni appliance suite, shaker style (modern style - cabinets will probably be flat panel but TBD) cabinets, quartz counter-tops, and modern lighting, perfect for those who love to cook and entertain. The kitchen flows effortlessly into the adjoining dining area and living room, creating a welcoming atmosphere for gatherings with friends and loved ones for years to come. With an impressive total area of 6,655 square feet, this home offers plenty of room for everyone to find their own sanctuary. The upper level will feature generously sized bedrooms that will be havens of relaxation, each accompanied by its own en-suite bathroom. The Ownerâs suite will be particularly noteworthy, featuring a luxurious ensuite bathroom complete with high-end fixtures and finishes plus a private balcony perfect for relaxing. Situated on a sizable 10,741 square foot lot, this property will offer ample outdoor space for various activities or potential landscaping projects. Whether it's enjoying a morning coffee on the private patio or hosting al fresco dinner parties under the stars, the possibilities are endless. Beyond the confines of this remarkable home lies the vibrant community of Falls Church, VA. Known for its rich history and small-town charm combined with urban conveniences, residents can enjoy an array of amenities nearby. From local parks and recreational facilities to nearby world class entertainment at Tysons Corner to the various restaurants offering diverse cuisines, there is something here for everyone's taste. The new owners will appreciate the desirable schools as it is zoned for McLean High School, Longfellow Middle School, and Haycock Elementary which is just 2 blocks away. The location is ideal with proximity to major transportation routes such as I-66 and I-495, making commuting a breeze. With its convenient location just minutes away from Washington D.C., you'll have easy access to all that the nation's capital has to offer while still being able to retreat to your peaceful oasis in Falls Church. Estimated completion date around the end of April.
- Type:
- Single Family
- Sq.Ft.:
- 4,611
- Status:
- Active
- Beds:
- 5
- Lot size:
- 0.34 Acres
- Year built:
- 1920
- Baths:
- 5.00
- MLS#:
- VAFX2160866
- Subdivision:
- Westmoreland
ADDITIONAL INFORMATION
Prime location within top rated McLean High School pyramid, very short walking distance to Haycock Elementary School and Longfellow Middle School. Exceptional 5 bedroom / 3.5 bathroom Victorian Colonial surrounded by mature trees for tons of privacy. 4 Levels meticulously renovated and expanded with utmost care. Full kitchen remodeled and equipped with high-end appliances (2018). Refinished hardwood floors, full walk-up basement finished and remodeled (2016). Internet & Cable wiring/smart house tower (2016). Water Heater (2017) A/C and new thermostats (2018). The full exterior of the property was carefully designed and implemented with all new landscaping, 4 new exterior composite decks (Trex), flagstone patios with underground gas for firepit table, electric and irrigation systems (2019). Gutters and roof (2016) House exterior painted and all light fixtures replaced (2019). Two driveways attached to park 4 vehicles along your private driveway. This home is an exceptional opportunity to enjoy luxurious living in a highly desirable neighborhood near West and East Falls Church metros, Dulles Access Road, and tons of bike trails. Quick access to Tysons, Arlington, DC, IAD and DCA and a short drive to Whole Foods, Trader Joes, and the Broad Street shops and restaurants!
- Type:
- Townhouse
- Sq.Ft.:
- 3,140
- Status:
- Active
- Beds:
- 3
- Lot size:
- 0.02 Acres
- Year built:
- 2024
- Baths:
- 4.00
- MLS#:
- VAFX2162082
- Subdivision:
- Tysons Ridge
ADDITIONAL INFORMATION
GRAND OPENING: Brand new townhomes by EYA! Tysons Ridge is ideally located near all the vibrant Tysons retail, dining, and entertainment with easy access to commuter routes and the Metro. Visit Lewinsville Park, a pickleball experience, conveniently located nearby! This new community will feature 104 modern townhomes with thoughtfully designed onsite amenities including a pergola with seating and fire pit, walking trail, fitness area, childrenâs playground and more. The Durham features 3-5 bedrooms, standard loft level with rooftop terrace, open main level floorplan, optional elevator, chefâs kitchen with large island, contemporary finishes and available entry level multi-gen suite for family and friends.
- Type:
- Single Family
- Sq.Ft.:
- 1,690
- Status:
- Active
- Beds:
- 3
- Year built:
- 2024
- Baths:
- 4.00
- MLS#:
- VAFX2161836
- Subdivision:
- Tysons Ridge
ADDITIONAL INFORMATION
Come see one of Northern Virginia's fastest selling communities. Tysons Ridge is now over 80% sold out. This new community will feature 104 modern townhomes with thoughtfully designed onsite amenities including a pergola with seating and fire pit, walking trail, fitness area, childrenâs playground and more. The Brookline townhome offers 3 bedrooms and 3.5 Baths, Standard loft level with rooftop terrace, open main level floorplan, chefâs kitchen with large island and contemporary finishes. Early 2025 move-in!
- Type:
- Single Family
- Sq.Ft.:
- 2,840
- Status:
- Active
- Beds:
- 4
- Lot size:
- 0.02 Acres
- Baths:
- 3.00
- MLS#:
- VAFX2160482
- Subdivision:
- Tysons Ridge
ADDITIONAL INFORMATION
Tysons Ridge is over 85% sold out and ideally located near all the vibrant Tysons retail, dining, and entertainment with easy access to commuter routes and the Metro. This new community will feature 104 modern townhomes with thoughtfully designed onsite amenities including a pergola with seating and fire pit, walking trail, fitness area, childrenâs playground and more. The Evanston townhome offers an optional in-home elevator, 3-5 bedrooms, 2.5 to 4.5 Baths, Standard loft level with rooftop terrace, open main level floorplan, optional elevator, chefâs kitchen with large island, contemporary finishes and available entry level multi-gen suite for family and friends. Occupancy Spring/Summer 2025.
© BRIGHT, All Rights Reserved - The data relating to real estate for sale on this website appears in part through the BRIGHT Internet Data Exchange program, a voluntary cooperative exchange of property listing data between licensed real estate brokerage firms in which Xome Inc. participates, and is provided by BRIGHT through a licensing agreement. Some real estate firms do not participate in IDX and their listings do not appear on this website. Some properties listed with participating firms do not appear on this website at the request of the seller. The information provided by this website is for the personal, non-commercial use of consumers and may not be used for any purpose other than to identify prospective properties consumers may be interested in purchasing. Some properties which appear for sale on this website may no longer be available because they are under contract, have Closed or are no longer being offered for sale. Home sale information is not to be construed as an appraisal and may not be used as such for any purpose. BRIGHT MLS is a provider of home sale information and has compiled content from various sources. Some properties represented may not have actually sold due to reporting errors.
Falls Church Real Estate
The median home value in Falls Church, VA is $620,600. This is higher than the county median home value of $523,800. The national median home value is $219,700. The average price of homes sold in Falls Church, VA is $620,600. Approximately 49.81% of Falls Church homes are owned, compared to 47.28% rented, while 2.91% are vacant. Falls Church real estate listings include condos, townhomes, and single family homes for sale. Commercial properties are also available. If you see a property you’re interested in, contact a Falls Church real estate agent to arrange a tour today!
Falls Church, Virginia 22043 has a population of 18,678. Falls Church 22043 is more family-centric than the surrounding county with 42.65% of the households containing married families with children. The county average for households married with children is 40.57%.
The median household income in Falls Church, Virginia 22043 is $104,038. The median household income for the surrounding county is $117,515 compared to the national median of $57,652. The median age of people living in Falls Church 22043 is 34.6 years.
Falls Church Weather
The average high temperature in July is 82.9 degrees, with an average low temperature in January of 23.4 degrees. The average rainfall is approximately 42.7 inches per year, with 21.1 inches of snow per year.
