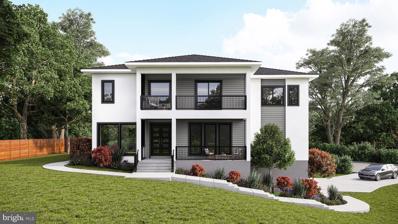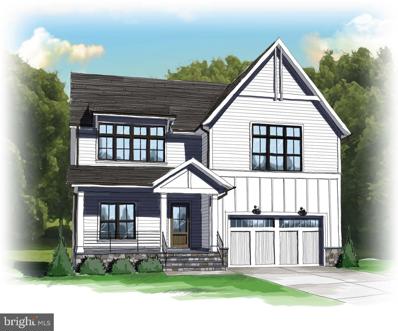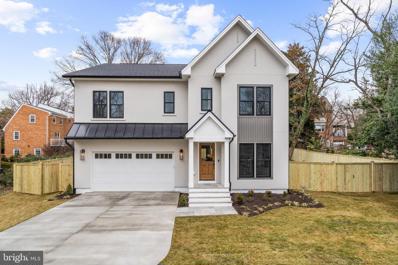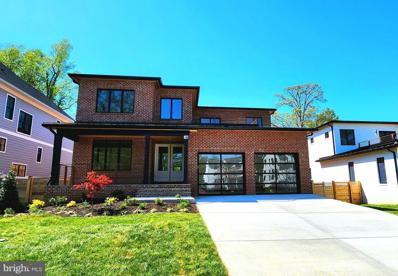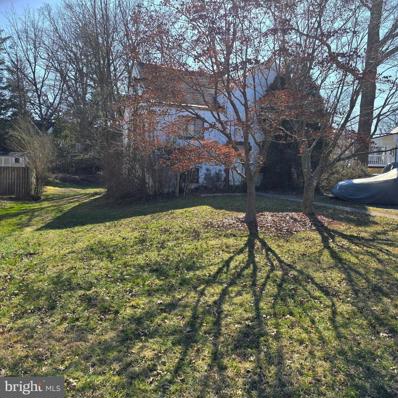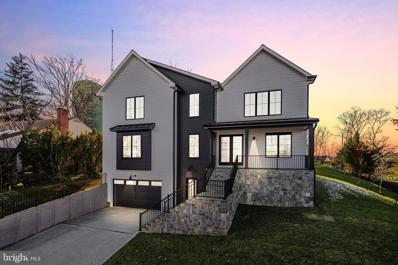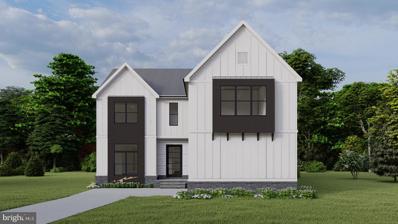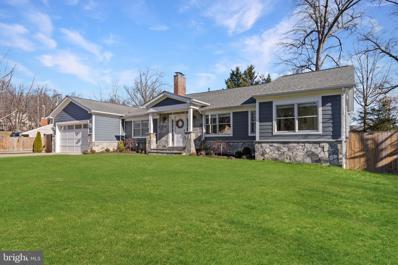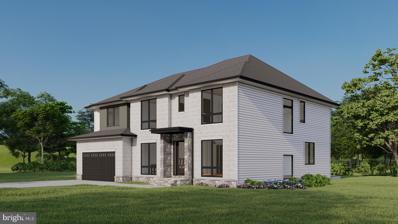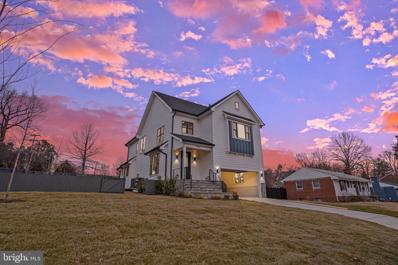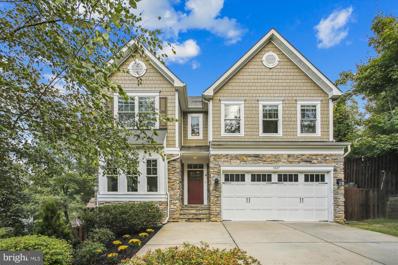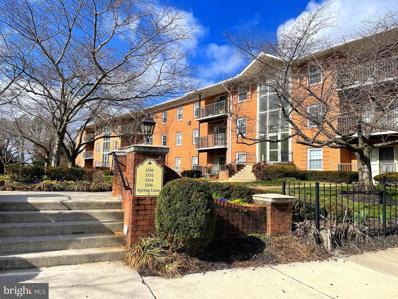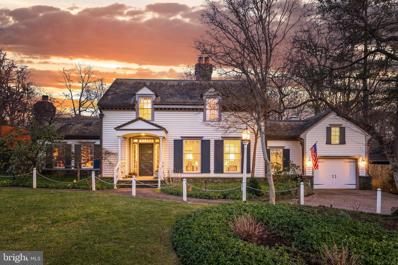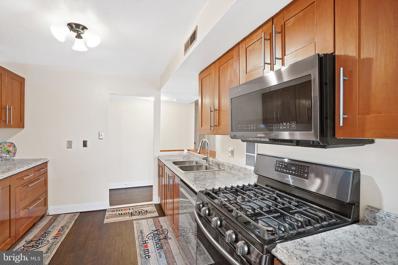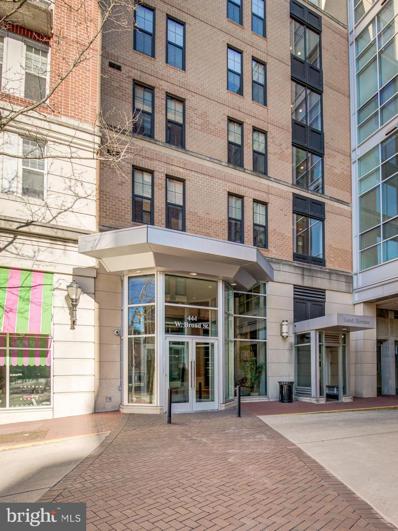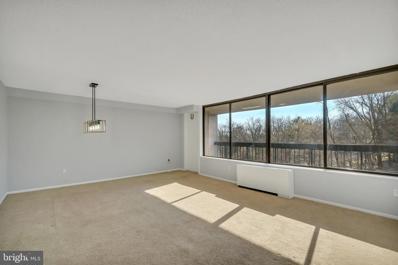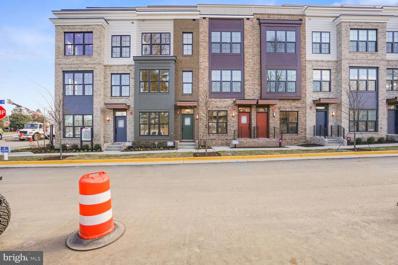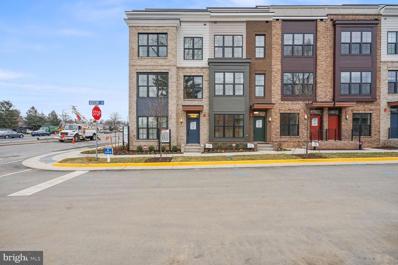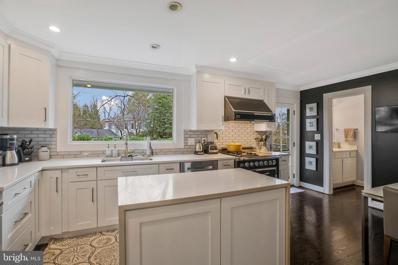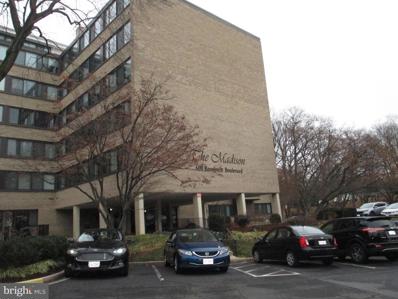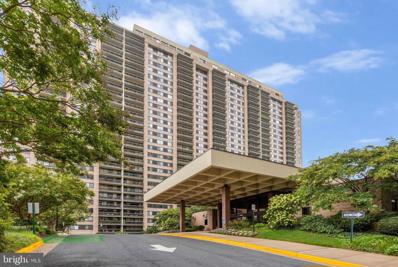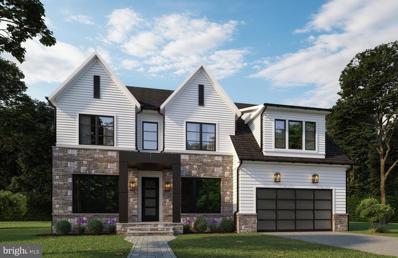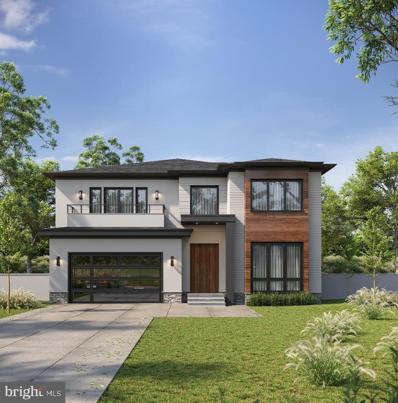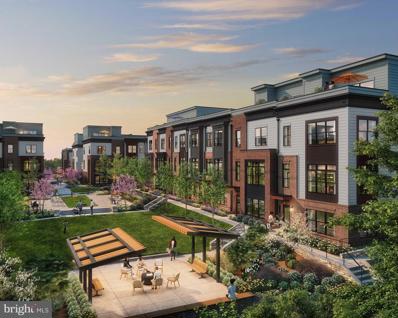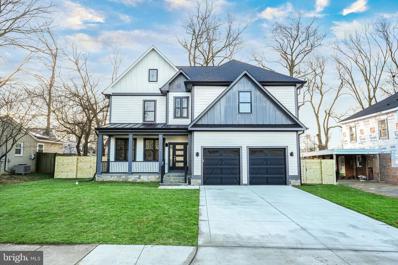Falls Church VA Homes for Sale
$1,995,000
2729 Woodley Place Falls Church, VA 22046
- Type:
- Single Family
- Sq.Ft.:
- 6,253
- Status:
- Active
- Beds:
- 6
- Lot size:
- 0.33 Acres
- Year built:
- 2024
- Baths:
- 7.00
- MLS#:
- VAFX2158240
- Subdivision:
- Donna Lee Gardens
ADDITIONAL INFORMATION
Welcome to luxury living in the Donna Lee Gardens subdivision of Falls Church! This exquisite, under-construction custom home is a true masterpiece, offering over 6,000 square feet of magnificent living space. Buyer has a few more weeks to select interior finishes. Meticulously designed with a focus on functionality and sophistication, every detail of this residence has been carefully selected to enhance your lifestyle. Construction begins in early 2024, allowing you the opportunity to customize selections, finishes, and upgrades. Boasting 6 bedrooms each with an en-suite bathroom, this home provides a perfect blend of comfort and privacy. The main level features 10 ft ceilings and a contemporary open floor plan with beautiful oak floors (finish customizable). A formal dining room connects seamlessly to the gourmet kitchen via a well-appointed butlerâs pantry. The gourmet kitchen, equipped with Thermador appliances and a bar-style seating kitchen island, flows into a breakfast area, creating an inviting space for casual family meals. The family room, enhanced by a gas fireplace and patio access, completes the main level's open and entertaining-friendly layout. A guest bedroom on the main level offers convenience with its ensuite bathroom and walk-in closet, complemented by an additional powder room. Ascend to the upper level, where 4 bedrooms and a family loft await. The primary suite, a true jewel, boasts 2 expansive walk-in closets and a luxurious ensuite bathroom with a shower and soaking tub. The remaining bedrooms on this level each feature walk-in closets and private ensuite bathrooms. A versatile family loft with balcony access and a 2nd-floor laundry room complete the upper level. The full basement provides a flexible space for entertainment, featuring a recreation room with a wet bar, a 6th bedroom with an ensuite bathroom and walk-in closet, ample storage, a dedicated media room, and a gym room to meet all your fitness needs. For added convenience, a mud room complements the garage entry, along with an extra laundry room with direct access from the garage. LOCATION: Conveniently located inside the Beltway with quick access to major routes (Route 29, Route 7, Route 50, Gallows Rd, I-66, and I-495), and approximately 2 miles from the West Falls Church Metro Station. Shopping and dining options abound at the Mosaic District, Falls Church City, Seven Corners, Eden Center, and the Shops at West Falls Church. This new home presents a lifestyle of unparalleled luxury. This new home presents a lifestyle of unparalleled luxury.
$1,949,900
7132 Sewell Avenue Falls Church, VA 22046
- Type:
- Single Family
- Sq.Ft.:
- 4,574
- Status:
- Active
- Beds:
- 5
- Lot size:
- 0.25 Acres
- Year built:
- 2024
- Baths:
- 5.00
- MLS#:
- VAFX2166566
- Subdivision:
- Falls Church
ADDITIONAL INFORMATION
LIMITED TIME PLAN OPTIONS & customizations available on this new construction BCN homes slated to deliver at the end of 2024. Beyond the homes sprawling backyard lies the WO&D trail. Pop through your backyard for a morning jog, easily ride or run into the City of Falls Church to indulge in shops, restaurants or weekend farmer's market. On three finished levels with 5 Beds/4.5 Baths, the open floor plan is made for modern living with generous spaces, sleek finishes and quality construction. Plan options include a large screened porch, patio and basement walk out areaway. Additional finish options available as well. Contact today to explore the possibilities. Construction will begin late March.
$2,069,000
701 Berry Street Falls Church, VA 22042
- Type:
- Single Family
- Sq.Ft.:
- 4,113
- Status:
- Active
- Beds:
- 5
- Lot size:
- 0.26 Acres
- Year built:
- 2024
- Baths:
- 5.00
- MLS#:
- VAFA2002054
- Subdivision:
- Buffalo Park
ADDITIONAL INFORMATION
Beautiful new Lily Model in Falls Church City! 5 Bedrooms, 4.5 bathrooms, 4,113 Finished Sqft, 2 car attached garage and screened porch. This open concept, transitional home features a spacious main level with home office, powder room, living area with gas fireplace, breakfast nook, gourmet kitchen, walk-in pantry, mud room with built-in cubbies, and attached 2 car garage. A gorgeous stairwell takes you to the second level, which boasts a large primary suite with two walk-in closets, open linen shelving, dual vanities, and spa shower. Three secondary bedrooms are conveniently located on this second level as well as a fully equipped laundry room. On the lower level, you'll find a large entertainment room with plentiful closet storage and bedroom and full bath. Enjoy the screened porch off the great room and fully fenced backyard.
$2,395,000
2144 Hilltop Place Falls Church, VA 22043
- Type:
- Single Family
- Sq.Ft.:
- 6,655
- Status:
- Active
- Beds:
- 6
- Lot size:
- 0.24 Acres
- Year built:
- 2024
- Baths:
- 7.00
- MLS#:
- VAFX2164922
- Subdivision:
- Churchill
ADDITIONAL INFORMATION
Welcome to 2144 Hilltop Pl - a stunning Modern Transitional style home located in the desirable area of Falls Church, VA. This exquisite property will offer 6 bedrooms and 6.5 bathrooms spread across three levels, offering ample space for exceptional living and entertaining. As you step inside, you'll be immediately captivated by the open-concept design that seamlessly blends modern elegance with functionality. The main level will feature a contemporary gourmet kitchen equipped with a sleek Bertazzoni appliance suite, shaker style (modern style - cabinets will probably be flat panel but TBD) cabinets, quartz counter-tops, and modern lighting, perfect for those who love to cook and entertain. The kitchen flows effortlessly into the adjoining dining area and living room, creating a welcoming atmosphere for gatherings with friends and loved ones for years to come. With an impressive total area of 6,655 square feet, this home offers plenty of room for everyone to find their own sanctuary. The upper level will feature generously sized bedrooms that will be havens of relaxation, each accompanied by its own en-suite bathroom. The Ownerâs suite will be particularly noteworthy, featuring a luxurious ensuite bathroom complete with high-end fixtures and finishes plus a private balcony perfect for relaxing. Situated on a sizable 10,741 square foot lot, this property will offer ample outdoor space for various activities or potential landscaping projects. Whether it's enjoying a morning coffee on the private patio or hosting al fresco dinner parties under the stars, the possibilities are endless. Beyond the confines of this remarkable home lies the vibrant community of Falls Church, VA. Known for its rich history and small-town charm combined with urban conveniences, residents can enjoy an array of amenities nearby. From local parks and recreational facilities to nearby world class entertainment at Tysons Corner to the various restaurants offering diverse cuisines, there is something here for everyone's taste. The new owners will appreciate the desirable schools as it is zoned for McLean High School, Longfellow Middle School, and Haycock Elementary which is just 2 blocks away. The location is ideal with proximity to major transportation routes such as I-66 and I-495, making commuting a breeze. With its convenient location just minutes away from Washington D.C., you'll have easy access to all that the nation's capital has to offer while still being able to retreat to your peaceful oasis in Falls Church. Estimated completion date around the end of April.
- Type:
- Single Family
- Sq.Ft.:
- 1,134
- Status:
- Active
- Beds:
- n/a
- Lot size:
- 0.24 Acres
- Year built:
- 1949
- Baths:
- MLS#:
- VAFX2165808
- Subdivision:
- Brilyn Park
ADDITIONAL INFORMATION
LOCATION LOCATION LOCATION! Land sale only. OWNER OCCUPIED - no showings of home - please do not knock on door or attempt to view home. Large level lot (quarter acre / 10,400 SF) on the border of the City of Falls Church! McLean/Longfellow/Haycock school pyramid! Less than a mile to downtown Falls Church. Close to shops, restaurants, parks, and the W&OD Trail. Easy access to I-66, West Falls Church Metro, and I-495. Owner requests 6 months to clear out personal possessions. Schedule an appointment to view the lot today. BUILD YOUR DREAM HOME HERE!
$2,000,000
7321 Tower Street Falls Church, VA 22046
- Type:
- Single Family
- Sq.Ft.:
- 5,552
- Status:
- Active
- Beds:
- 6
- Lot size:
- 0.3 Acres
- Year built:
- 2024
- Baths:
- 7.00
- MLS#:
- VAFX2165138
- Subdivision:
- Poplar Heights
ADDITIONAL INFORMATION
Nestled in the heart of Falls Church, this newly constructed contemporary home is a masterpiece of design and craftsmanship. Spanning over 5,552 square feet of luxurious living space, this property features 9â ceilings across all three levels, hardwood floors on the upper two levels and luxury vinyl plank on the lower level. The main level hosts a family room and modern gas fireplace with custom surround, setting a warm, inviting atmosphere. The kitchen is a chef's dream, with Designer Series Maple Cabinetry, high-end quartz countertops, a 10-foot center island, and a suite of Jenn-Air stainless-steel appliances. The butlerâs pantry and walk-in pantry provide ample storage and convenience. The dumbwaiter elevator allows for ease when bringing in groceries and other items from the garage. You can expand your living space by opening the ten foot wide sliding glass doors to the spacious Trex deck. The separate large dining room is perfect for hosting all your family gatherings. Features include custom wainscoting, a tray ceiling and oversized windows that bring in abundant natural light. Off the main entrance you will find the perfect home office with glass french doors. This space can also be used as a main level bedroom as it features a full bathroom and walk-in closet. The main level is finished with the perfect adult clubroom space. Enjoy coffee and a book or cocktails with friends. The oak staircase with modern cable railings leads to the upper level with the primary bedroom and three additional spacious bedrooms, each boasting their own en-suite bathrooms and walk-in closets, ensuring ample privacy and convenience for residents and guests alike. Delta Shower systems, designer tiles, and maple vanities in all bathrooms set a standard of luxury. The primary bathroom showcases a custom design with dual sinks, a free-standing tub, and a modern barrier-free shower. The second-floor laundry room features washer/dryer hookups and built-in cabinetry with quartz counters. The home is illuminated by recessed and overhead lighting in all rooms, with bedrooms pre-wired for ceiling fans, ensuring comfort and convenience. The finished basement includes a large family area, fitness room, and a bedroom suite with a walk-in closet and full bathroom. This home is equipped with two 40-gallon water heaters and an advanced insulation package, ensuring energy efficiency. The garage is equipped for electric vehicle charging, highlighting the property's modern amenities. The home's exterior is adorned with James Hardie - Lap Siding with ColorPlus Technology, complemented by a 30-Year Architectural Roof Shingles and striking Metal Roof Accents. Pella Windows frame the property, ensuring durability and style, while oversized 6-Inch Aluminum Gutters and downspouts, along with an interior and exterior foundation drain system with sump pump. This contemporary luxury home combines state-of-the-art features with meticulous attention to detail, offering an unparalleled living experience.
$2,050,000
2503 Fowler Falls Church, VA 22046
- Type:
- Single Family
- Sq.Ft.:
- 6,684
- Status:
- Active
- Beds:
- 7
- Lot size:
- 0.26 Acres
- Year built:
- 2024
- Baths:
- 7.00
- MLS#:
- VAFX2165712
- Subdivision:
- None Available
ADDITIONAL INFORMATION
Limited Time Promotion! Largest Discount Offer Ever On Selected Projects Only! Additional $65,000 discount from listing price for contracts ratified by May 06, 2024 Spring Madness Sale! $35K Closing Credit Through 04/30/2024! ððð ðððð ð¦ð¨ððð¥ ð¡ð¨ð¦ð ðð ðððð ððð¬ðð¦ð¨ð«ðð¥ðð§ð ðð, ðððððð§, ðð ððððð. Introducing ðððð ðð¨ð°ð¥ðð« ðð, ððð¥ð¥ð¬ ðð¡ð®ð«ðð¡. It is back to the Washington and Old Dominion Trail. This remarkable 7-bedroom residence, showcasing individual baths and walk-in closets for each bedroom. The primary kitchen is a chef's dream, outfitted with top-of-the-line appliances, sophisticated countertops, and abundant storage, complemented by the optional inclusion of a spice kitchen. Upstairs, a welcoming open lounge offers a serene retreat, while an optional deck provides an inviting outdoor sanctuary. Nestled within the highly sought-after ðð¢ð¦ððð« ððð§ð ðð¥ðð¦ðð§ððð«ð² ððð¡ð¨ð¨ð¥, ðð¨ð§ðððð¥ð¥ð¨ð° ðð¢ððð¥ð ððð¡ð¨ð¨ð¥, ðð§ð ðððððð§ ðð¢ðð¡ ððð¡ð¨ð¨ð¥ ðð¢ð¬ðð«ð¢ððð¬, this property caters to families prioritizing top-tier education. Positioned on a spacious ð.ðð-ððð«ð lot, this home affords both generous living space and coveted privacy in an enviable locale. Whether you're looking to host gatherings or simply unwind in your own private oasis, this property caters to all your lifestyle needs. ððð¤ð ððð¯ðð§ðððð ð¨ð ðð¡ð ðð±ðð¥ð®ð¬ð¢ð¯ð ðð¢ð¬ðð¨ð®ð§ðð¬ ðð¨ð« ðð®ð²ðð«ð¬ ð©ð«ð¨ð¯ð¢ðð¢ð§ð ðð¨ð§ð¬ðð«ð®ððð¢ð¨ð§ ðð¢ð§ðð§ðð¢ð§ð. ACT NOW! *Offer valid only on to-be-built properties owned by Anchor Homes. Contract must be fully ratified and full deposit received by 04/30/2024.
$1,295,000
3031 Manor Road Falls Church, VA 22042
- Type:
- Single Family
- Sq.Ft.:
- 4,650
- Status:
- Active
- Beds:
- 6
- Lot size:
- 0.23 Acres
- Year built:
- 1951
- Baths:
- 5.00
- MLS#:
- VAFX2161114
- Subdivision:
- Woodley
ADDITIONAL INFORMATION
Nestled amidst soaring mature trees and manicured lawns in Falls Churchâs tranquil Woodley neighborhood is 3031 Manor Road, a charming mid-century ranch comprehensively reimagined in 2022. Composed of custom, imported stonework from NEKA INC., the home's superior architecture has been fastidiously designed and crafted by one of the regionâs most acclaimed high-end names. From the street, striking curb appeal is enhanced by a combination of blue hardy plank cement board siding framed by a Carderock Stone water table. The wide driveway is bordered by matching lighted entry pillars traversing the expansive, level front lawn, leading to an inviting portico clad in the same exquisite stonework. A brick feature wall in the entryway sets the tone for the floor plan, comprising five bedrooms and four and a half baths spread over 4,457 finished square feet of newly open-concept, ethereal living space. Premium amenities and meticulous craftsmanship are evident throughout, from the Pella architectural series windows to the family roomâs gas fireplace, clad in the same limestone found in Nobu DC. Quarter sawn White Oak hardwood floors extend through the entire home, creating cohesion and complementing the natural light. Tucked off the foyer is a private office entered through a set of French doors, while the classically mid-century living room boasts an artistic painted brick fireplace wall highlighting its stylishly sloped ceiling. At the heart of the home is a true chefâs kitchen. Its high-end appliance suite includes a commercial gas rangetop and built-in refrigerator integrating seamlessly within the cabinetry. Slabs of leathered Italian White Carrara marble are liberally used, covering both the backsplash as well as the stunning oversized centerpiece waterfall island. Open sightlines, integrated bar seating, and a wine fridge enable effortless entertaining within this space. Three bedrooms and three full baths are conveniently located on the main level, including the spacious primary bedroom with a sumptuous ensuite bath. Two additional bedrooms and a full bath are found in the walkout lower level. All bathrooms feature natural stone finishes, including thick marble countertops and glass shower enclosures. Porcelain tile flooring covers the entire lower level, a large space comprising a series of flexible multipurpose rooms. A full kitchen affords further multigenerational flexibility. Out back, the maintenance free trex deck descends into the fully-fenced and completely private usable rear lawn. An automated irrigation system keeps the grounds verdant. Going far beyond skin deep, the extensive renovations encompassed new plumbing and electrical systems, a Tesla charger and recessed lighting in the attached two-car garage, as well as a whole-house Generac backup generator and a full home security system complete with high-resolution cameras. Conveniently situated off Route 50, equidistant from the popular Mosaic District and Seven Corners, 3031 Manor Road blends mid-century character and contemporary living in an elevated package.
$2,350,000
2239 Highland Avenue Falls Church, VA 22046
- Type:
- Single Family
- Sq.Ft.:
- 7,145
- Status:
- Active
- Beds:
- 6
- Lot size:
- 0.23 Acres
- Year built:
- 2024
- Baths:
- 7.00
- MLS#:
- VAFX2165706
- Subdivision:
- None Available
ADDITIONAL INFORMATION
Grading Plan approved, construction starting soon! Spring Madness Sale! $35K Closing Credit Through 04/30/2024! ððð ðððð ð¦ð¨ððð¥ ð¡ð¨ð¦ð ðð ðððð ððð¬ðð¦ð¨ð«ðð¥ðð§ð ðð, ðððððð§, ðð ððððð. Introducing ðððð ðð¢ðð¡ð¥ðð§ð ðð¯ð, a stunning 7-bedroom residence boasting individual baths and walk-in closets for each bedroom. This residence provides an abundance of space for comfortable living and entertaining. Spanning ð,ððð ð¬ðªð®ðð«ð ðððð, this residence provides an abundance of space for comfortable living and entertaining. The main kitchen is a culinary delight, featuring high-end appliances, elegant countertops, and ample storage, with the added convenience of an optional spice kitchen and optional deck. Nestled within the sought-after ððð²ðð¨ðð¤ ðð¥ðð¦ðð§ððð«ð² ððð¡ð¨ð¨ð¥, ðð¨ð§ðððð¥ð¥ð¨ð° ðð¢ððð¥ð ððð¡ð¨ð¨ð¥, ðð§ð ðððððð§ ðð¢ðð¡ ððð¡ð¨ð¨ð¥ ðð¢ð¬ðð«ð¢ððð¬, this property is ideal for families seeking top-tier education. Situated on a generous ðð,ððð ð¬ðªðð ð¥ð¨ð, this home offers both space and privacy in a desirable location. Don't miss the opportunity to make this luxurious residence your own. Contact us now to learn more about this exceptional property and take advantage of ð¬ð©ððð¢ðð¥ ð©ð«ð¢ðð¢ð§ð ð¨ðððð«ð¬, and ððð¤ð ððð¯ðð§ðððð ð¨ð ðð¡ð ðð±ðð¥ð®ð¬ð¢ð¯ð ðð¢ð¬ðð¨ð®ð§ðð¬ ðð¨ð« ðð®ð²ðð«ð¬ ð©ð«ð¨ð¯ð¢ðð¢ð§ð ðð¨ð§ð¬ðð«ð®ððð¢ð¨ð§ ðð¢ð§ðð§ðð¢ð§ð. ACT NOW! *Offer valid only on to-be-built properties owned by Anchor Homes. Contract must be fully ratified and full deposit received by 04/30/2024.
$2,145,000
806 Randolph Street Falls Church, VA 22046
- Type:
- Single Family
- Sq.Ft.:
- 5,450
- Status:
- Active
- Beds:
- 6
- Lot size:
- 0.26 Acres
- Year built:
- 2024
- Baths:
- 5.00
- MLS#:
- VAFA2002038
- Subdivision:
- Falls Park
ADDITIONAL INFORMATION
Call if you have any questions. New construction SFR in City of Falls Church; boasting 6 BD 4.5 BA 2 car garage, on large corner lot. Home is move in ready, Designed by NCD Group LLC, with builders warranty, this home has it all. Large eat in gourmet kitchen with Quartz counter tops, custom cabinets walk in pantry custom lighting and a kitchen island to impress. Separate dining room with elegant barn doors and custom lighting. Office w custom wall trim also can be used as a bedroom. 4 BD upstairs two adjoining rooms and a separate bedroom's with on-suite bathroom . Lots of storage large basement over 1500 sqft. with bedroom and full bath. walk out to back yard with large sliding doors and paver patio. Custom professional landscaped and privacy fence all around the property. Upgrade appliances and upgraded custom tile work in kitchen and all bathrooms. Hardwood floors on first two levels, tile in basement. Large side yard with lots of trees and area to play. 2 car extended garage with entry to custom mudroom.
$1,200,000
3827 Lacy Boulevard Falls Church, VA 22041
- Type:
- Single Family
- Sq.Ft.:
- 3,402
- Status:
- Active
- Beds:
- 6
- Lot size:
- 0.35 Acres
- Year built:
- 2014
- Baths:
- 5.00
- MLS#:
- VAFX2164824
- Subdivision:
- Dowden Terrace
ADDITIONAL INFORMATION
Nestled in the heart of Falls Church, this stunning 6-bedroom, 4.5-bathroom home is an entertainer's dream. The home boasts nearly 4,000 square feet of living space accented by hand-scraped hardwood floors and elegant trim details throughout. The gourmet kitchen is any chef's fantasy with 42" maple cabinets, granite countertops, high-end stainless-steel appliances, and a large island for casual dining. The adjoining breakfast nook bathes in natural light and flows effortlessly to the dining room and spacious living areas. Entertain friends on the large wraparound deck overlooking the manicured back lawn. Upstairs features a luxurious primary suite with ample closet space, spa-like bathroom, and private sitting area. Three more bedrooms and two full baths complete the upper level. The fully finished lower level offers a theater area, two additional bedrooms, plenty of storage, and walk-out access to the fenced backyard. Conveniently located near I-395 and backing to Dowden Terrace Park, this home truly has it all.
- Type:
- Single Family
- Sq.Ft.:
- 760
- Status:
- Active
- Beds:
- 1
- Year built:
- 1964
- Baths:
- 1.00
- MLS#:
- VAFX2161498
- Subdivision:
- Regency At Baileys
ADDITIONAL INFORMATION
Welcome Home! Beautiful 1 bedroom 1 bath condo in Falls Church. Gourmet Kitchen with generous cabinet storage, granite countertops, and stainless steel appliances. The kitchen seamlessly opens to a bright dining space that then seamlessly flows to the living room. Spacious and bright living room that opens to patio and floods the room with natural light, The bedroom is also good size and offers ample closet space. The bathroom was completely renovated in September 2023. In-unit stacked washer and dryer. Additionally, the unit comes with a convenient storage locker and bike storage room providing extra space to keep seasonal items or any belongings you want to tuck away. This condo is Surrounded by green space and privacy. This pet-friendly community is also investor-friendly. Located just minutes away from DC, the Pentagon, and four metro stations, you'll also find yourself surrounded by shopping, dining, and daily needs. Commuting is a breeze with easy access to Route 50, Leesburg Pike, Columbia Pike, 495, and 395. Explore nearby attractions such as REI, Target, Trader Joeâs, Petco, and Best Buy. Spring Lane Park, Tyrol Hill Park, and the WO&D trail are within walking distance. **ALL UTILITIES are INCLUDED in the condo fee as well as trash pick up and exterior maintenance and snow removal. Assigned parking Space #71 and Storage units #6&7.
$1,495,000
3059 Cedarwood Lane Falls Church, VA 22042
- Type:
- Single Family
- Sq.Ft.:
- 3,293
- Status:
- Active
- Beds:
- 3
- Lot size:
- 0.69 Acres
- Year built:
- 1933
- Baths:
- 4.00
- MLS#:
- VAFX2163834
- Subdivision:
- Sleepy Hollow
ADDITIONAL INFORMATION
Nestled in the heart of Falls Church, VA, at 3059 Cedarwood Lane, this breathtaking colonial-style estate stands as a testament to nearly eight decades of one family's dedication and love. Originally built in 1933 on a generous .69 acre lot, the property has undergone a meticulous transformation, inspired by the owner's admiration for the architectural beauty found in Colonial Williamsburg, New England, and the English countryside. The result is an award-winning, magazine-featured home that perfectly marries quintessential colonial charm with modern luxury and comfort. As you step inside, you're welcomed by the enduring beauty of heart pine flooring ranging from 6-9 inches in the sunroom and office, setting the tone for the craftsmanship and attention to detail that defines this home. Spanning over 3300 sqft of finished living space across three levels, the estate features three bedrooms, three and a half baths, and a two-car tandem garage with a loft above, offering potential for additional living space. The interior boasts an array of handcrafted details, including bespoke front and rear doors, intricate moldings, chair railings, and marble floors in the foyer, kitchen, and baths. The den and dining room are adorned with handmade wooden carvings, while the living and dining rooms are brought together by a double-sided gas fireplace with a custom-carved marble mantel. Another fireplace, with a marble face and wood surround, adds warmth to the den for a total of 3 fireplaces. The exterior of the home and its surrounding gardens are equally captivating, highlighted by handmade copper lanterns, 15 skylights, custom windows, and a garage door that complements the property's colonial inspiration. The brick driveway, laid in a classic fish-scale pattern, and the stone apron around the home echo the craftsmanship of a bygone era. The gardens, a lush retreat of conifers, topiary boxwoods, azaleas, and mature trees, feature whimsical statues, a waterfall, and an irrigation system, ensuring their beauty year-round. The home's colonial essence is further embodied in the Chippendale-designed railing and onion-top posts on the front porch, stone chimneys, and copper gutters. Modern comforts are seamlessly integrated throughout the home, ensuring a luxurious living experience. The primary bathroom offers a double jacuzzi and steam shower, while the kitchen is equipped with a Subzero refrigerator, Whirlpool dishwasher, and GE Microwave. The addition of an instant hot water heater, skylights, and a comprehensive irrigation system further enhance the home's functionality and appeal. Recent updates, including a concrete shingle roof (1988), furnace and A/C (2018), hot water heater (2018), upstairs heat pump (2021), and a second-floor laundry with a new washer/dryer (Dec. 2022), underscore the home's blend of historical charm and modern reliability. These enhancements, coupled with the property's rich history and distinctive character, have earned it prestigious accolades and features in renowned publications. 3059 Cedarwood Lane is more than a home; it is a piece of Falls Church's heritage, reimagined for contemporary living. This property stands as a tribute to the vision and care of its owners, offering a unique and enchanting estate that promises a life of beauty, comfort, and history. Awards to include: 1st Place, Virginiaâs Builderâs Association, for single family renovations - 1989. Renovations were done by Hitt Contractors - Featured in Traditional Home Magazine, 1997- Featured on the front and back cover of Readers Digest Gardens, 1994 and 1995- Presented by the Virginia Garden Club, 1994. Home is conveniently located close to major commuting routes and the East Falls Church Metro.
- Type:
- Single Family
- Sq.Ft.:
- 962
- Status:
- Active
- Beds:
- 2
- Year built:
- 1972
- Baths:
- 1.00
- MLS#:
- VAFX2162892
- Subdivision:
- Woodlake Towers
ADDITIONAL INFORMATION
Welcome to this stunning, fully renovated 2 bed 1 bath condo located on the 4th floor of the highly sought-after Woodlake Towers Condominium. This bright and sun-filled end unit condo boasts a beautiful balcony, perfect for enjoying morning coffee and taking in the serene surroundings. With no carpet in the unit, the remodeled kitchen and bathroom. The heart of the home is the kitchen, recently enhanced with gleaming stainless steel appliances that promise both functionality and flair. The new kitchen barn door adds a rustic, yet contemporary charm, seamlessly blending style and practicality. The location is unbeatable, offering easy access to all the essentials. Just a few miles to DC, minutes to the Amazon HQ2, the Pentagon, and Tyson's, 2.5 miles to downtown Arlington & Ballston Metro Station, 3 miles to East Falls Church Metro Station, and minutes away from public transportation. Enjoy the convenience of great restaurants, shopping, and the nearby WO & D bike trail, as well as a nearby convenience store for quick shopping. The condo association includes all utilities and also takes care of the HVAC, providing a hassle-free living experience. Residents can take advantage of the fantastic amenities, including 2 swimming pools, tennis courts, a tot lot, exercise room, library, party rooms, and a laundry facility on each floor. Additionally, each building features a BBQ grill machine. The owner is selling the unit with furnishings, but they can be removed if not needed. Don't miss the opportunity to own this gorgeous unit that offers both luxury and convenience in an unbeatable location.
- Type:
- Single Family
- Sq.Ft.:
- 1,203
- Status:
- Active
- Beds:
- 2
- Year built:
- 2008
- Baths:
- 2.00
- MLS#:
- VAFA2002022
- Subdivision:
- The Spectrum
ADDITIONAL INFORMATION
Easy living in the Little City in this former model home: freshly painted, very walkable, between 2 Metros and on the bus line: 2 BR 2 bath condo, in the center of the Little City, at The Spectrum, offering numerous amenities such as the fitness center, 4th floor, and community room, with pool table, movie room and patio, 3rd floor, plus the rooftop terrace. Each bedroom has a walk in closet, with shelving professionally configured for maximum storage. Note custom shelving in LR, convenient to the Television/Media hookup. Luxury Primary bathroom has separate soaking tub, shower and dual sink vanity. Large GE stack unit washer and dryer new in 2021. Condo fee includes gas cooking, gas hot water, heating,sewer, internet and amenities. Owner pays electric. 2 Parking spaces 100 and 114, are at G2, accessible from the nearby elevator. Separate roomy storage space with shelving, conveys as well. All owners have exclusive use of side garage entry from Pennsylvania Ave, with fob opening automatic garage door. Association allows 2 dogs, no size or breed restriction, but dogs are not allowed in community areas, and must be leashed when in the hallways. DNA testing on all dogs. There is a doggie walking area to the side of the buiding with everything you need for that process. Enjoy the many community amenities a short distance away, to include the Farmers' Market, open Saturdays year around, Mary Styles Library just around the corner, along with restaurants on site and nearby.
- Type:
- Single Family
- Sq.Ft.:
- 821
- Status:
- Active
- Beds:
- 1
- Year built:
- 1975
- Baths:
- 1.00
- MLS#:
- VAFX2162766
- Subdivision:
- Skyline Plaza
ADDITIONAL INFORMATION
Unbitable Location!!! Step out of your building and transportation at your door step. Shopping's just few minutes away. Easy access to 395 / 95 / 495 to DC, Maryland. Tons of restaurant's around the area. Easy get to Old Town Alexandria, Springfield Town Center, Pentagon Mall, minutes from Arlington County. Under 20 minutes to DC lifestyle - Entertainments, National Harbor and much more. Close to Nova Alexandria campus NVCC. 1 assigned garage parking, in unit Washer & Dryer. Balcony with view of tree and tree tops for quiet evenings. New light fixtures, Kitchen and Bath Floor, New stove, Dishwasher, Freshly painted, upgraded electrical switches and outlets, Door hardware's. Low Condo Fee includes all utilities. Come see and make it your home.
- Type:
- Single Family
- Sq.Ft.:
- 1,690
- Status:
- Active
- Beds:
- 3
- Lot size:
- 0.02 Acres
- Year built:
- 2024
- Baths:
- 4.00
- MLS#:
- VAFX2163204
- Subdivision:
- Graham Park
ADDITIONAL INFORMATION
The Townhomes at Graham Park. New community of 172 townhomes in Falls Church in a great convenient location inside the Beltway. The Cessna floorplan has 4 Levels and 3 Bedrooms and 3.5 Baths plus a Rooftop Terrace!. Occupancy estimated for April 2024.
- Type:
- Single Family
- Sq.Ft.:
- 1,480
- Status:
- Active
- Beds:
- 3
- Lot size:
- 0.02 Acres
- Year built:
- 2024
- Baths:
- 4.00
- MLS#:
- VAFX2163192
- Subdivision:
- Graham Park
ADDITIONAL INFORMATION
The Townhomes at Graham Park. New community of 172 townhomes in Falls Church. Limited number of Bellair floorplans remaining! This Bellair floorplan has 3 bedrooms and 3.5 baths. Occupancy estimated for August 2024.
- Type:
- Single Family
- Sq.Ft.:
- 4,611
- Status:
- Active
- Beds:
- 5
- Lot size:
- 0.34 Acres
- Year built:
- 1920
- Baths:
- 5.00
- MLS#:
- VAFX2160866
- Subdivision:
- Westmoreland
ADDITIONAL INFORMATION
Prime location within top rated McLean High School pyramid, very short walking distance to Haycock Elementary School and Longfellow Middle School. Exceptional 5 bedroom / 3.5 bathroom Victorian Colonial surrounded by mature trees for tons of privacy. 4 Levels meticulously renovated and expanded with utmost care. Full kitchen remodeled and equipped with high-end appliances (2018). Refinished hardwood floors, full walk-up basement finished and remodeled (2016). Internet & Cable wiring/smart house tower (2016). Water Heater (2017) A/C and new thermostats (2018). The full exterior of the property was carefully designed and implemented with all new landscaping, 4 new exterior composite decks (Trex), flagstone patios with underground gas for firepit table, electric and irrigation systems (2019). Gutters and roof (2016) House exterior painted and all light fixtures replaced (2019). Two driveways attached to park 4 vehicles along your private driveway. This home is an exceptional opportunity to enjoy luxurious living in a highly desirable neighborhood near West and East Falls Church metros, Dulles Access Road, and tons of bike trails. Quick access to Tysons, Arlington, DC, IAD and DCA and a short drive to Whole Foods, Trader Joes, and the Broad Street shops and restaurants!
- Type:
- Single Family
- Sq.Ft.:
- 841
- Status:
- Active
- Beds:
- 1
- Year built:
- 1964
- Baths:
- 1.00
- MLS#:
- VAFA2001994
- Subdivision:
- Madison Condominium
ADDITIONAL INFORMATION
Motivated Seller!!! Nestled in a prime locale is this rare opportunity for a one bedroom unit at The Madison Condominium in Falls Church City. It is a commuters dream! Huge living/dining space, updated kitchen with granite countertops. Updated bathroom and a very spacious bedroom. New carpet throughout. Large windows to allow tons of natural light. **ALL utilities included for easy budgeting. Storage bin in basement is well lit and clean so you can free up space in your unit. Located just blocks to East Falls Church Metro. A short distance, driving or walking, to a diverse selection of restaurants and shopping. Minutes to major commuter routes to include Rt66, Rt 50, Rt 7 and Rt29. Convenient commute to DC, the Pentagon and many military/govt facilities is the area. **Price reduced. New carpet throughout.
- Type:
- Single Family
- Sq.Ft.:
- 1,163
- Status:
- Active
- Beds:
- 2
- Year built:
- 1982
- Baths:
- 2.00
- MLS#:
- VAFX2162642
- Subdivision:
- Skyline Square Condo
ADDITIONAL INFORMATION
OPEN SUN APRIL 21st 2-4PM. $10,000 towards closing!!!! Donât miss! This is a unique 1 bedroom unit with a large den. 1163 Sq/Ft of space. This is not an actual 2 bedroom unit. There is a full bath, powder room and an attached patio. 2 parking spaces and a storage space conveys with this home. Donât miss this very rare opportunity to own a patio condo unit within the sought after Skyline Square Condominium. You can easily access your unit when you have to unload groceries or you when you have to run in and grab something you forgot at home. This condo is great for people who love to entertain. Your guests can easily join your celebrations and you have plenty of room to expand onto your private patio area. This is a great perk that is hard to find in any high rise building! The home has an entry door from the hall as well as easy access to the outdoors via the patio. Both the primary bedroom and den are a great size.. There is a private full bath in the primary bedroom as well as a powder room in the hallway. The large galley kitchen is next to the laundry closet where there is a in-unit washer/dryer. The foyer leads into the ample sized living and dining room spaces. Condo fee includes water, sewer and trash. Skyline Sqauare is a well-established, well managed luxury condominium with a myriad of amenities and services. It offers services and amenities in demand by those in search of gracious living and a carefree lifestyle. It is ideally located near restaurants, shopping, public transportation, and popular tourist attractions. The building is in a great location close to Route 7, Route 50, 395 and King Street. It is on the metro bus line that connects to several subway stations. The building has 24/7 security and a 24 hour front desk. The condo also has an in-unit maintenance program that offers many useful, convenient and affordable services to include help with HVAC, plumbing and electric. The building also has wonderful facilities to include an outdoor pool, a party room, exercise rooms, steam/sauna rooms, a game room, and a library.
$2,449,000
2234 Whitcomb Place Falls Church, VA 22046
- Type:
- Single Family
- Sq.Ft.:
- 6,001
- Status:
- Active
- Beds:
- 6
- Lot size:
- 0.28 Acres
- Year built:
- 2024
- Baths:
- 7.00
- MLS#:
- VAFX2162530
- Subdivision:
- Falls Church
ADDITIONAL INFORMATION
This meticulously crafted BeaconCrest Home, adorned in handcrafted stone, graces a spacious 12,300-square-foot lot nestled in a private cul-de-sac. This 6000 finished square foot residence begins with the main level which boasts 10' ceilings, a versatile study with an adjoining bath, an open kitchen, and a family area leading to a covered porch overlooking the sizable rear yard. The family room features a custom coffered ceiling and a warm fireplace. The first floor is elegantly completed with a formal dining room, butlerâs pantry, and living room. Upstairs, three generously-sized secondary bedrooms with walk-in closets and en-suite baths await, while the primary suite offers a serene retreat with a separate sitting room, ample closet space, and a luxurious bathroom. The lower level encompasses a spacious recreational room ideal for family living and entertaining, a fifth bedroom, and a bonus room ready for customization, all with direct access to the outdoors. To-be-built, allowing time for personal customization. Anticipated completion in the third quarter of 2024.
$2,550,000
6620 Moly Drive Falls Church, VA 22046
- Type:
- Single Family
- Sq.Ft.:
- 7,485
- Status:
- Active
- Beds:
- 6
- Lot size:
- 0.24 Acres
- Year built:
- 2024
- Baths:
- 6.00
- MLS#:
- VAFX2158640
- Subdivision:
- Westmoreland Park
ADDITIONAL INFORMATION
Expected May Delivery! Serenity Meets Luxury Living in Desirable Location. Nestled in the heart of Westmoreland Park, this magnificent residence from Bella Home Construction is meticulously built with luxury living spaces, superb quality, and exquisite modern design. Boasting 6 bedrooms and 5.5 bathrooms, this sprawling home spans 8042 square footage on a 0.24-acre lot. European oak floors throughout all 3 levels. 10 ft ceilings on the main floor and 9 ft on the upper and lower levels. Haycock Elementary, Longfellow Middle, and Mclean High schools. The welcoming front porch and foyer invite you into an expansive main level featuring a versatile office/bedroom with a full luxury bath, a sunlit breakfast area, covered deck that extends seamlessly from the family room offering a tranquil outdoor space for relaxation. or entertaining. The family room features a gas fireplace and adjoins a beautiful gourmet kitchen with a huge island with quartz countertops and top-of-the-line stainless steel appliances and a functional separate spice kitchen for your fragrant dishes. The full-size dining room offers an ideal setting for hosting family dinners and gatherings. A well-appointed pantry and a custom-built mudroom with washer/dryer and sink add convenience. Ascend to the second floor, where comfort awaits. The lavish ownerâs grand suite boasts a private balcony, creating a peaceful retreat. Heated flooring in the primary bathroom with a spectacular rain shower, a free-standing oversized soaking tub, and huge walk-in closets with custom cabinetry. 2nd Bedroom features a private bathroom and walk-in closet (balcony optional), while the 3rd and 4th bedrooms share a beautifully designed spacious bathroom. Discover a loft area perfect for enjoyment and leisure. Dedicated laundry space and ample linen closets for storage. Designed for entertainment, the grand basement boasts a generous rec room, a wet bar, a home theater for cinematic experiences, a bedroom and full bath, and an exercise room, providing endless possibilities for leisure and fitness pursuits. The 2-car garage includes 2 EV charger outlets, catering to the needs of eco-conscious residents. Enjoy the convenience to Washington, D.C., McLean, Arlington, Falls Church, Tysons, and Dullesâa commuterâs paradise! Close to McLean Silver Line Metro and West Falls Church Orange Line Metro. Easy access to I-495, I-66, GW Parkway, Route 7, 123, and Dulles Toll Road, Tysons Corner, Restaurants, Movies, Amazon HQ2, schools, shopping centers, and parks. Embrace an unparalleled lifestyle in this remarkable residence where luxury meets functionality. Schedule a private tour today and experience the epitome of sophisticated living.
- Type:
- Townhouse
- Sq.Ft.:
- 3,140
- Status:
- Active
- Beds:
- 3
- Lot size:
- 0.02 Acres
- Year built:
- 2024
- Baths:
- 4.00
- MLS#:
- VAFX2162082
- Subdivision:
- Tysons Ridge
ADDITIONAL INFORMATION
GRAND OPENING: Brand new townhomes by EYA! Tysons Ridge is ideally located near all the vibrant Tysons retail, dining, and entertainment with easy access to commuter routes and the Metro. Visit Lewinsville Park, a pickleball experience, conveniently located nearby! This new community will feature 104 modern townhomes with thoughtfully designed onsite amenities including a pergola with seating and fire pit, walking trail, fitness area, childrenâs playground and more. The Durham features 3-5 bedrooms, standard loft level with rooftop terrace, open main level floorplan, optional elevator, chefâs kitchen with large island, contemporary finishes and available entry level multi-gen suite for family and friends.
$1,599,000
7309 Mendota Avenue Falls Church, VA 22042
- Type:
- Single Family
- Sq.Ft.:
- 4,742
- Status:
- Active
- Beds:
- 5
- Lot size:
- 0.22 Acres
- Year built:
- 2024
- Baths:
- 6.00
- MLS#:
- VAFX2161956
- Subdivision:
- Bogers Fenwick Park
ADDITIONAL INFORMATION
Welcome to this spectacular new construction single-family home in Fenwick Park! This stunning home offers 5 bedrooms, 5.5 baths, and a 2-car garage. With three finished levels and a walk-out basement to the fenced-in backyard, this home is excellent for those who love to entertain. As you step inside, you'll fall in love with the walls of windows, high ceilings, and gleaming floors. A spacious living room and dining room, which are ideal for hosting dinner parties and family gatherings. The family area features coffered ceilings and a gas fireplace with stone, creating a cozy atmosphere for spending quality time with loved ones. The luxury eat-in kitchen is a chef's dream, with a huge island, pendent lighting, breakfast bar, and two-tone white and navy shaker cabinets with gold hardware. The kitchen also features quartz countertops, subway tile backsplash, a farmhouse sink, and stainless steel appliances, including a 6-burner gas stove with a range hood. There's even a wet-bar with a wine fridge, perfect for entertaining guests. The owner's suite is a true oasis, with a lavish bath that includes a double vanity, soak tub, and large shower with rainfall. A junior suite with an ensuite bathroom and two more great-sized bedrooms with a jack and jill bathroom complete the upper level. The finished recreation room on the lower level is the perfect spot for game nights or movie marathons. It also includes a wet-bar and plenty of room for entertaining. There's even a bedroom for guests with a full-bath and an office/den with glass French doors for those who work remote. Walk-out to the gorgeous backyard that offers plenty of space for barbecues, a playground set, and more. Don't miss out on the opportunity to make this stunning property your own!
© BRIGHT, All Rights Reserved - The data relating to real estate for sale on this website appears in part through the BRIGHT Internet Data Exchange program, a voluntary cooperative exchange of property listing data between licensed real estate brokerage firms in which Xome Inc. participates, and is provided by BRIGHT through a licensing agreement. Some real estate firms do not participate in IDX and their listings do not appear on this website. Some properties listed with participating firms do not appear on this website at the request of the seller. The information provided by this website is for the personal, non-commercial use of consumers and may not be used for any purpose other than to identify prospective properties consumers may be interested in purchasing. Some properties which appear for sale on this website may no longer be available because they are under contract, have Closed or are no longer being offered for sale. Home sale information is not to be construed as an appraisal and may not be used as such for any purpose. BRIGHT MLS is a provider of home sale information and has compiled content from various sources. Some properties represented may not have actually sold due to reporting errors.
Falls Church Real Estate
The median home value in Falls Church, VA is $705,000. This is lower than the county median home value of $793,200. The national median home value is $219,700. The average price of homes sold in Falls Church, VA is $705,000. Approximately 54.75% of Falls Church homes are owned, compared to 36.69% rented, while 8.56% are vacant. Falls Church real estate listings include condos, townhomes, and single family homes for sale. Commercial properties are also available. If you see a property you’re interested in, contact a Falls Church real estate agent to arrange a tour today!
Falls Church, Virginia has a population of 13,843. Falls Church is less family-centric than the surrounding county with 38.25% of the households containing married families with children. The county average for households married with children is 38.25%.
The median household income in Falls Church, Virginia is $114,795. The median household income for the surrounding county is $114,795 compared to the national median of $57,652. The median age of people living in Falls Church is 39.7 years.
Falls Church Weather
The average high temperature in July is 82.9 degrees, with an average low temperature in January of 23.4 degrees. The average rainfall is approximately 42.7 inches per year, with 21.1 inches of snow per year.
