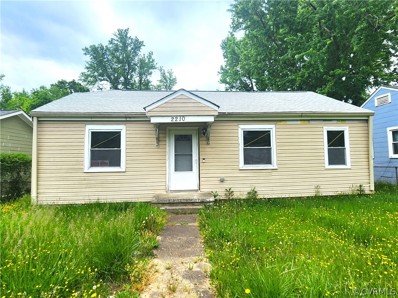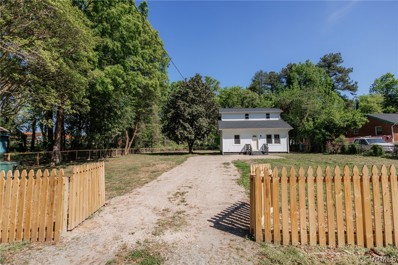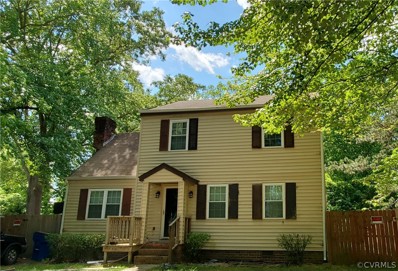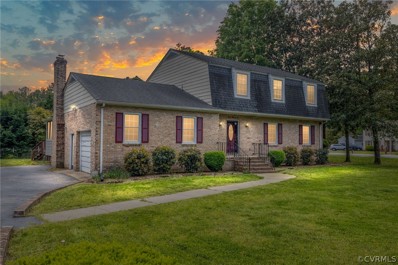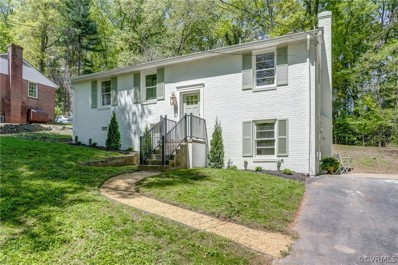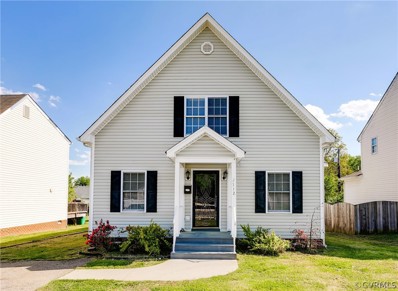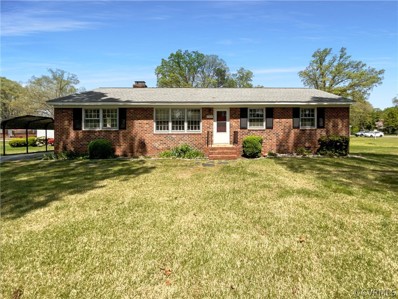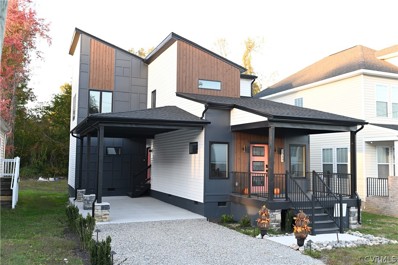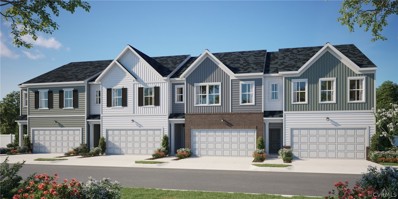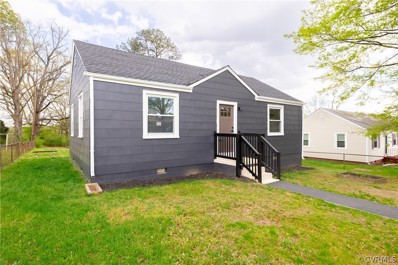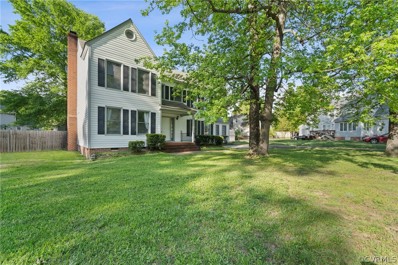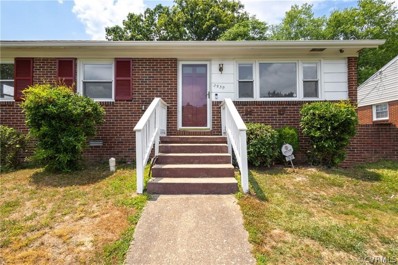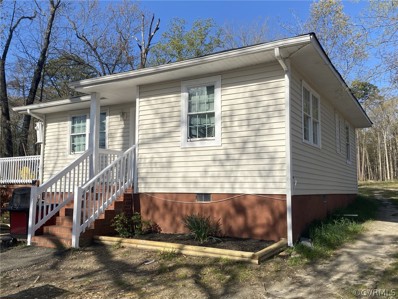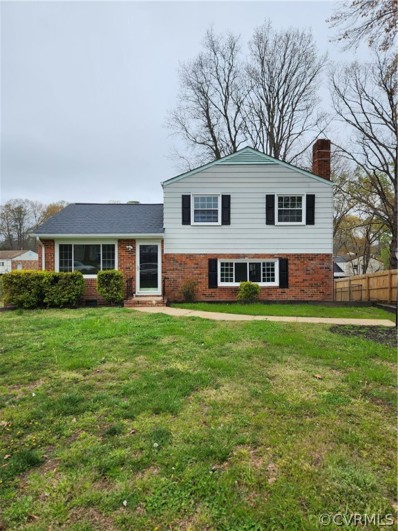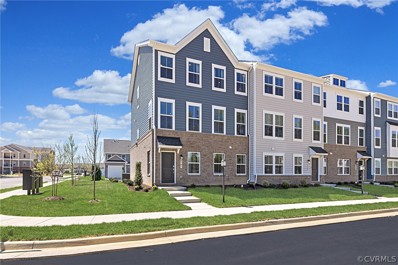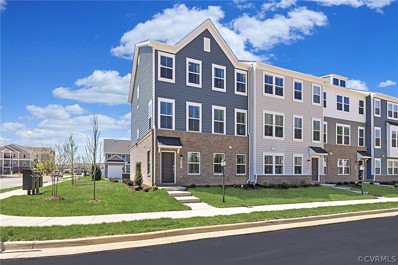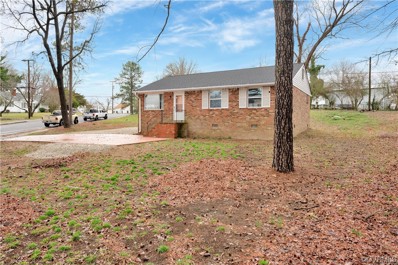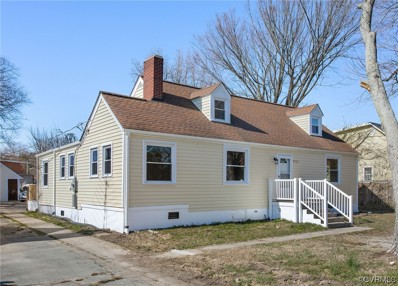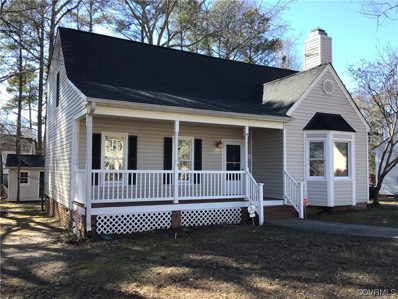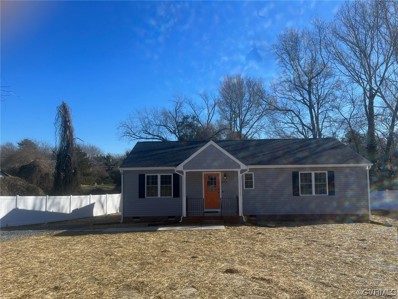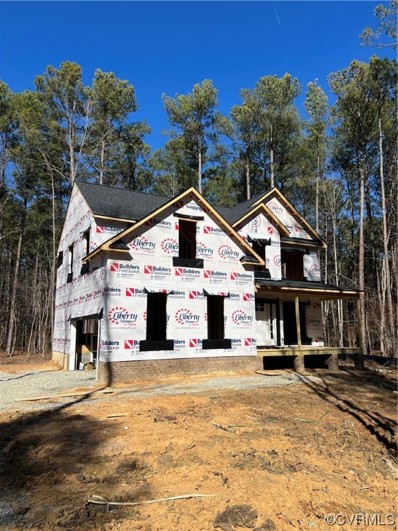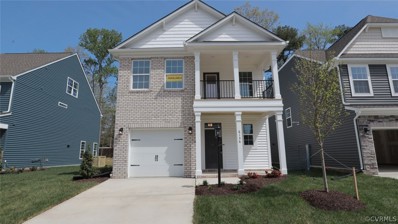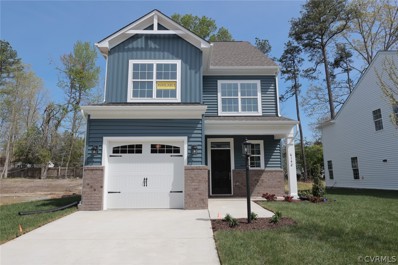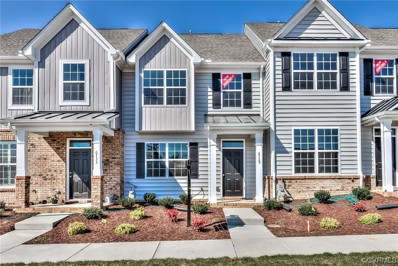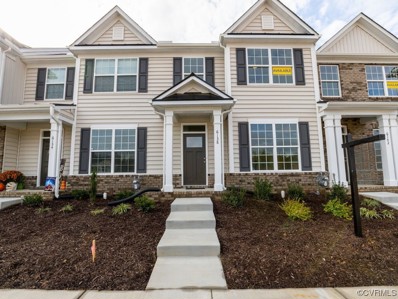Richmond VA Homes for Sale
- Type:
- Single Family
- Sq.Ft.:
- 816
- Status:
- NEW LISTING
- Beds:
- 2
- Lot size:
- 0.17 Acres
- Year built:
- 1956
- Baths:
- 1.00
- MLS#:
- 2410567
- Subdivision:
- Summer Hill
ADDITIONAL INFORMATION
Great investment opportunity! This home had renovations started but never finished - step in and make it beautiful! Fix it up and live there, flip and resell it, finish it and rent it out - lots of possibilities! This property has 2 bedrooms, 1 full bath, 816 square feet, vinyl siding, NEW vinyl windows, NEW HVAC, NEW hardwood floors in the kitchen, and the bathroom has been renovated. Super convenient location in Richmond - check it out!
- Type:
- Single Family
- Sq.Ft.:
- 1,300
- Status:
- NEW LISTING
- Beds:
- 3
- Lot size:
- 0.42 Acres
- Year built:
- 1930
- Baths:
- 4.00
- MLS#:
- 2410276
- Subdivision:
- Pine Hurst
ADDITIONAL INFORMATION
This Richmond home is larger than its curb appeal would fool you! And what every family would love: it has 3 bedrooms, each with its own bathroom! Inside this just renovated charmer you’ll find original hardwood floors that the owner has refinished for you, neutral light paint colors that are contrasted with sparkling white trim, a spacious kitchen with all new new stainless steel appliances (including a French door refrigerator with ice maker,) and outside you’ll find it’s almost a half acre property that’s fully fenced out back! Cheaper than new construction are the following additional NEW features the lucky owner gets to inherit: a new roof, new windows, new vinyl siding, new gutters, a new heat pump, new tile backsplash in the kitchen and new tile floors in the bathrooms, new showers, new toilets, new vanities, new recessed lighting and electrical work, new tankless water heater, new plumbing, and granite counters in the kitchen! Large 9 ft.+ ceilings make the home feel larger than its 1300 square feet floor plan, so do yourself a favor and check out this move-in ready house behind the picket fence!
- Type:
- Single Family
- Sq.Ft.:
- 2,044
- Status:
- NEW LISTING
- Beds:
- 3
- Lot size:
- 0.21 Acres
- Year built:
- 1979
- Baths:
- 3.00
- MLS#:
- 2410429
- Subdivision:
- Meadwood
ADDITIONAL INFORMATION
- Type:
- Single Family
- Sq.Ft.:
- 2,426
- Status:
- NEW LISTING
- Beds:
- 5
- Lot size:
- 0.37 Acres
- Year built:
- 1971
- Baths:
- 4.00
- MLS#:
- 2410078
- Subdivision:
- Meadowbrook
ADDITIONAL INFORMATION
Charming Dutch Colonial boasting 5 bedrooms and 3.5 bathrooms. This inviting home exudes timeless elegance with its classic architectural design. Features include spacious living areas, a modern kitchen, and a cozy fireplace. With its serene neighborhood and ample space, this property offers the perfect blend of comfort and sophistication. New HVAC 2023 with 10 year warranty, upgraded electrical 2018 Don't miss the opportunity to make this your dream home.
- Type:
- Single Family
- Sq.Ft.:
- 1,560
- Status:
- Active
- Beds:
- 3
- Lot size:
- 0.38 Acres
- Year built:
- 1959
- Baths:
- 2.00
- MLS#:
- 2409658
- Subdivision:
- Wilkinson Terrace
ADDITIONAL INFORMATION
Welcome to this completely renovated all-brick home in the lovely neighborhood of Wilkinson Terrace, located in North Chesterfield within ten minutes of Forest Hill and Chippenham Hospital and only fifteen minutes to Downtown Richmond! The main floor boasts newly refinished hardwood floors, freshly painted walls, designer lighting, three bedrooms, and a large full bathroom. The heart of the home is the renovated kitchen, a chef's delight featuring new cabinets adorned with crown molding, quartz countertops, tile flooring, and new stainless-steel appliances. The first level bathroom has been transformed with a new tub, large vanity, tile flooring, and built-in shelving. The downstairs family room is designed for entertaining and relaxing, complete with new LVP flooring, a wood-burning fireplace, and a built-in bar. Convenience is key with an efficient half bathroom on the lower level, a laundry room with a drop zone, and an exterior door which opens to the patio and driveway. The accessible crawl space provides easy access for repairs and extra storage needs. Outside, a shed with new siding and roof offers additional storage space for tools and equipment. Parking is a breeze with a wide driveway capable of accommodating plenty of vehicles, ensuring ample space for guests or recreational vehicles. Additional updates include a brand-new HVAC system and a newer roof. Schedule your showing today!
- Type:
- Single Family
- Sq.Ft.:
- 1,861
- Status:
- Active
- Beds:
- 3
- Lot size:
- 0.14 Acres
- Year built:
- 2008
- Baths:
- 2.00
- MLS#:
- 2409067
- Subdivision:
- Lochaven
ADDITIONAL INFORMATION
Welcome to 2712 Terminal Avenue! This 3-bed, 2-bath home is all about easy living with 1824 square feet of space. Step inside to find brand new carpet throughout, making every step extra comfy. The kitchen is a gem with electric cooking, plenty of cabinets and a cooling ceiling fan. Outside, the deck is perfect for chillin' and grillin'. Plus, you've got a new HVAC air handler for year-round comfort. And with your own driveway and parking included, convenience is the name of the game. Come check out this sweet Richmond home and make it yours!
Open House:
Monday, 4/29 8:00-7:30PM
- Type:
- Single Family
- Sq.Ft.:
- 1,620
- Status:
- Active
- Beds:
- 3
- Lot size:
- 0.44 Acres
- Year built:
- 1965
- Baths:
- 2.00
- MLS#:
- 2409628
- Subdivision:
- Rock Spring Farms
ADDITIONAL INFORMATION
Welcome to this charming home featuring a cozy fireplace, complemented by a natural color palette that creates a warm and inviting atmosphere. The kitchen boasts a nice backsplash, perfect for adding a touch of style. Other rooms provide flexible living space to suit your needs, while the primary bathroom offers good under sink storage for optimal organization. Fresh interior paint brightens up the space, showcasing the new appliances that add both function and style. Don't miss out on the opportunity to make this house your home!
- Type:
- Single Family
- Sq.Ft.:
- 1,730
- Status:
- Active
- Beds:
- 3
- Year built:
- 2023
- Baths:
- 3.00
- MLS#:
- 2409407
- Subdivision:
- Cherry Gardens Addition
ADDITIONAL INFORMATION
Welcome to MODERN LUXURY! A custom home located just minutes away from the James River, in the heart of Richmond! In this futuristic SMART HOME, you'll be greeted by an open concept floor plan w/ ambient lights and floating ceilings. The kitchen marries style w/ functionality by combining marble waterfall countertops, soft-close cabinets, & KitchenAid cooking. Convenience is at your fingertips w/ a well-placed 1/2 bath adjacent to the kitchen. The 1st floor owner's suite is a haven of relaxation, featuring a spa-like bathroom w/ a rainfall shower & freestanding tub. Upstairs, a versatile loft w/ several large windows. Two generously sized bedrooms feature unique accent walls & share a Jack & Jill bathroom. Step outside to an artistic 30ft exterior feature wall, a welcoming 8x8 front porch, & a 12x8 rear deck w/ trex boards& aluminum railings, offer spaces to unwind. The expansive rear yard is a rare find. A carport w/ a side entrance adds more convenience. Located in a quiet neighborhood minutes from the thriving Manchester district, just a short drive to the River, Shockoe Bottom and Rocketts Landing, and also minutes from I-95, this home effortlessly combines urban access w/ suburban tranquility. Every detail of this home speaks to design excellence.
$353,520
6400 Gennaker Run Richmond, VA 23234
- Type:
- Townhouse
- Sq.Ft.:
- 1,543
- Status:
- Active
- Beds:
- 3
- Lot size:
- 0.1 Acres
- Year built:
- 2024
- Baths:
- 3.00
- MLS#:
- 2409473
- Subdivision:
- Watermark
ADDITIONAL INFORMATION
Under construction! Welcome to your dream home w/ 2 Car Garage ready this summer 2024! The Everly plan boasts a spacious open layout, perfect for modern living. The kitchen is a chef's delight with elegant granite countertops and top-of-the-line stainless steel appliances, including a refrigerator that complements the contemporary design. Enjoy durable plank flooring that flows seamlessly throughout the main level, creating a harmonious atmosphere. Step outside onto your private patio, ideal for outdoor gatherings and relaxation. With three bedrooms and 2.5 bathrooms, this home offers comfort and convenience. Washer and dryer are included and conveniently located on the second level, making laundry a breeze. Community Pool, Clubhouse ready 2024! Your ideal lifestyle awaits in this magnificent property! Images of similar plan, materials, layout and finishes will vary, call for details. Sales Center Open at 6101 Jackline Run, Chesterfield VA 23234.
- Type:
- Single Family
- Sq.Ft.:
- 864
- Status:
- Active
- Beds:
- 3
- Lot size:
- 0.18 Acres
- Year built:
- 1954
- Baths:
- 1.00
- MLS#:
- 2408480
- Subdivision:
- Jefferson Davis Park
ADDITIONAL INFORMATION
This recently renovated home offers excellent peace of mind with all new...Roof, Water Heater, Kitchen, Bath, Refinished floors, Whole House Paint (Inside & Out) & a very tidy crawlspace!! Open living room & kitchen offer flexible entertaining space with a perfect sized backyard...Ready for the next home owner to make their own!! 3 bedrooms offer cozy spaces, closets and lots of natural light. Well designed & an easy place to call home!
- Type:
- Single Family
- Sq.Ft.:
- 2,392
- Status:
- Active
- Beds:
- 4
- Lot size:
- 0.3 Acres
- Year built:
- 1987
- Baths:
- 3.00
- MLS#:
- 2408767
- Subdivision:
- Edgewood
ADDITIONAL INFORMATION
Great opportunity awaits with this 4 bedroom, 2.1 bath, almost 2400 sqft home. It is freshly painted and waiting on your final touches. When you first enter the home there is a large formal dining room and living room that could function as an office. The open concept design where the eat-in kitchen connects to the spacious living room is both functional and perfect for entertaining. Come see the large primary bedroom with updated bathroom. This home offers so much storage and space. Seller has 1 year Home Warranty that will transfer with sale.
$262,500
2930 Glenan Drive Richmond, VA 23234
- Type:
- Single Family
- Sq.Ft.:
- 1,148
- Status:
- Active
- Beds:
- 3
- Year built:
- 1966
- Baths:
- 2.00
- MLS#:
- 2409142
- Subdivision:
- Deerbourne
ADDITIONAL INFORMATION
Beautiful newly renovated open-concept, 3-bedroom home! - Wonderful, 3-bedroom, 1.5 bathroom home nestled Deerbourne neighborhood!! Conveniently located less than 7 miles away from The Richmond Fan District with great shopping, restaurants and entertainment. Also, quick access to Hull Street Rd (360) and Chippenham Pkwy (150). Walk inside to a cozy living space with tons of natural light and new flooring that runs throughout the home. New paint throughout the home. Spacious newly open-concept first floor and fully renovated kitchen with brand new cabinets and countertops. Living room and kitchen has brand new recessed lighting. Down the hallway offers three nice-sized bedrooms with ample closet space and a fully renovated full hallway bathroom. All appliances are included in sale of home. **Newly renovated Kitchen** **Newly renovated Living Room** **Newly renovated Bathrooms**
- Type:
- Single Family
- Sq.Ft.:
- 744
- Status:
- Active
- Beds:
- 2
- Lot size:
- 0.61 Acres
- Year built:
- 1957
- Baths:
- 1.00
- MLS#:
- 2409122
- Subdivision:
- Falling Creek Court
ADDITIONAL INFORMATION
Nice home with an extra lot, property is ready to move in. It has newer roof and heat pump. Please call the county to confirm everything you can do with the land. It's a little over 3 acres and per county you bulld apartments, houses, Townhomes.
- Type:
- Single Family
- Sq.Ft.:
- 1,544
- Status:
- Active
- Beds:
- 3
- Lot size:
- 0.22 Acres
- Year built:
- 1973
- Baths:
- 2.00
- MLS#:
- 2407458
- Subdivision:
- Meadowdale
ADDITIONAL INFORMATION
Renovated 3 bed 1.5 bath Tri-Level. Kitchen features Granite Countertops Laminate flooring and Hardwood throughout home. Large family room in bottom level. New Roof and Gutters Great location convenient to Chippenham Pkwy and Interstate 95
$429,625
6261 Jackline Run Richmond, VA 23234
- Type:
- Townhouse
- Sq.Ft.:
- 2,333
- Status:
- Active
- Beds:
- 3
- Lot size:
- 0.05 Acres
- Year built:
- 2023
- Baths:
- 4.00
- MLS#:
- 2405952
- Subdivision:
- Watermark
ADDITIONAL INFORMATION
Indulge in luxury living at its finest with this magnificent Ellington floorplan three-story, end unit, scheduled for completion in June. Step inside to discover a stunning open space floorplan, seamlessly blending functionality with style. A spacious recreational area on the first floor provides endless possibilities for relaxation and leisure. Ascend to the second floor and be captivated by the gourmet kitchen, oversized great room, and expansive walk-out composite deck for outdoor entertaining. Whether enjoying sunset cocktails or hosting BBQ soirées, this outdoor oasis promises unforgettable moments. Back inside, the chef’s kitchen features chic stone-gray cabinets, all GE stainless-steel appliances (gas stove), and gleaming granite countertops. LED lights illuminate every corner, accentuating the luxurious interior while conserving energy. Efficiency reigns supreme with a plethora of energy-saving, and smart-home features, ensuring comfort and safety without compromise. Retreat to the uppermost level, where tranquility awaits in the proportioned bedrooms. The primary suite exudes opulence with its oversized walk-in-closet & secluded lavatory amenities. This townhome epitomizes contemporary living, offering the perfect balance of sophistication and functionality. With ample storage and a two-car garage, convenience is at your fingertips. Don't miss this opportunity to embrace luxury living in an unbeatable location. Welcome home to your ultimate urban sanctuary.
$406,355
6249 Jackline Run Richmond, VA 23234
- Type:
- Townhouse
- Sq.Ft.:
- 2,333
- Status:
- Active
- Beds:
- 3
- Lot size:
- 0.05 Acres
- Year built:
- 2023
- Baths:
- 4.00
- MLS#:
- 2405936
- Subdivision:
- Watermark
ADDITIONAL INFORMATION
Welcome to luxury living at its finest in this brand-new three-story townhome, available for June move-in! Step into a modern oasis boasting new GE stainless steel appliances in the gourmet kitchen, perfect for culinary enthusiasts. The open-concept design invites natural light to flood the space, accentuating the sleek finishes throughout. Energy-efficient features ensure sustainability without compromising style. Indulge in spacious living with expansive closets for all your storage needs. Entertain guests or savor quiet moments on the impressive 10x18 composite deck, ideal for enjoying picturesque views. With a convenient 2-car garage, parking is a breeze in this maintenance-free community. Experience the epitome of elegance with 9' ceiling heights enhancing the feeling of grandeur. This turnkey residence offers the ultimate in comfort and convenience. Don't miss your opportunity to embrace luxury living in this unparalleled setting. This maintenance-free community amenities include a new clubhouse, Olympic-sized swimming pool, tennis courts, recreation fields, playgrounds, and walking trail.
$289,950
3701 Greer Avenue Richmond, VA 23234
- Type:
- Single Family
- Sq.Ft.:
- 1,072
- Status:
- Active
- Beds:
- 3
- Lot size:
- 0.36 Acres
- Year built:
- 1965
- Baths:
- 2.00
- MLS#:
- 2403956
- Subdivision:
- Vial Heights
ADDITIONAL INFORMATION
Step into the epitome of refined living with this beautifully updated all-brick rancher, perfectly positioned on a desirable corner lot. This home has been thoughtfully designed to combine the classic charm of its exterior with modern interiors that cater to today’s lifestyle. Featuring three spacious bedrooms and two full bathrooms, this property is an ideal blend of comfort and style. As you enter, you’re greeted by an open concept living space that effortlessly connects the living room and kitchen, creating an inviting area for both entertaining and everyday life. The hardwood flooring throughout these areas not only adds warmth and elegance but also ensures durability and ease of maintenance. The kitchen, a true masterpiece of this home, is equipped with stainless steel appliances, brand new cabinets, and granite countertops, making it a chef’s delight. Recessed lighting throughout the home enhances the modern aesthetic and brightens every corner, creating a welcoming ambiance. The bathrooms have been tastefully updated with contemporary fixtures and finishes, ensuring that they are not only functional but also add to the home’s overall charm. The bedrooms offer ample space, providing a serene retreat for relaxation and privacy. Noteworthy upgrades include a brand-new HVAC system, roof and much more installed in 2023, adding to the home's value and peace of mind for the new owners. This property is not just a house; it’s a home that has been lovingly updated and is ready for you to create new memories. Don't miss the chance to own this exquisite, move-in-ready rancher, where every detail has been taken care of, ensuring a seamless transition into your new home.
- Type:
- Single Family
- Sq.Ft.:
- 1,648
- Status:
- Active
- Beds:
- 5
- Lot size:
- 0.28 Acres
- Year built:
- 1949
- Baths:
- 2.00
- MLS#:
- 2403970
- Subdivision:
- Chesterfield Court
ADDITIONAL INFORMATION
HUGE PRICE REDUCTION FOR QUICK SALE! RENOVATED 5 BEDROOM, CAPE COD WITH DETACHED GARAGE. NEW WINDOWS, NEW CARPET, NEW STAINLESS STEEL APPLIANCES, NEW FLOORING & PAINT, MOVE-IN READY! 3 First Floor Bedrooms, 2 Second Floor Bedrooms ( YES, 3 BEDROOMS DOWNSTAIR AND 2 UP) THERE IS SPACE, SPACE AND MORE SPACE. Large Family room with fireplace, Large dining room, extra bonus room for office/library/flex room with built in shelves! Oversized laundry room with built in storage and laundry closet. LARGE BACK YARD, DECK, DETACHED GARAGE WITH WORK SPACE AND PAVED DRIVE! This yard is ready for your patio furniture and firepit!!! YOU WILL NOT BELIEVE THE SPACE IN THIS BEAUTIFULLY RENOVATED HOME, LOCATED MINUTES FROM SHOPPING, RESTURANTS, AND PARKS. Talk about location....8 minutes to Chippenham, 12 minutes to the airport, within 15 minutes of parks. Schedule your appointment today as I do not think this one will be on the market long. This property is for sale and is NOT for rent.
- Type:
- Single Family
- Sq.Ft.:
- 1,912
- Status:
- Active
- Beds:
- 3
- Lot size:
- 0.24 Acres
- Year built:
- 1987
- Baths:
- 2.00
- MLS#:
- 2402978
- Subdivision:
- Stonebridge
ADDITIONAL INFORMATION
Improved price on this "look no further" home that a lucky someone has another chance to buy because it's back on the market through no fault of the seller! Refurbished from top to bottom, this maintenance free Cape is move in ready and just waiting for it's new owner. Recent upgrades include a totally new HVAC system installed, a new dimensional roof on the house & the shed, new vinyl plank flooring in the kitchen, bathrooms & laundry/utility room, new carpet and fresh paint throughout the entire house all within the last 45 days. The generously sized eat-in kitchen removes any need for a separate dining room and has been updated with a new countertop, sink, faucet and appliances. The great room with its vaulted ceiling and large bay window will be great for large family gatherings when they are not in the kitchen! The primary bedroom is located upstairs & is adjacent to a very spacious loft that provides an arear to lounge or use anyway you choose. Built-ins in the loft are an added bonus. Both of the first floor bedrooms are serviced by a full bath in the hallway. The 2nd floor is serviced by a full bathroom as well. Warm and welcoming with a full front porch and ready to move in, this lovely home is located just off of Rt 10 with access to major roads, interstate, and shopping! To top it off, there is No HOA! This is truly a 'look no further' home. What's not to like? Get it while you can!
- Type:
- Single Family
- Sq.Ft.:
- 1,452
- Status:
- Active
- Beds:
- 3
- Lot size:
- 0.63 Acres
- Year built:
- 2023
- Baths:
- 2.00
- MLS#:
- 2400895
- Subdivision:
- Rose Of Sharon
ADDITIONAL INFORMATION
Great opportunity to own this New Construction 3 bedroom, 2 Full Baths Ranch Home! This home has beautiful hardwood floors throughout including a Primary Bedroom w/an attached full bath (tiled Shower) and 2 Additional bedrooms with ceiling fans. Large eat in kitchen with granite countertops, stainless steel appliances including stove/oven, dishwasher, microwave, refrigerator & spacious laundry room with washer/dryer hookup. A large living room with crown molding and natural light.Driveway, deck and large backyard with privacy fence.
- Type:
- Single Family
- Sq.Ft.:
- 1,982
- Status:
- Active
- Beds:
- 4
- Year built:
- 2023
- Baths:
- 3.00
- MLS#:
- 2330081
ADDITIONAL INFORMATION
Welcome to the Brookwood! The extended front porch welcomes you home. Exterior accents include wide PVC trim around windows and vinyl shake accents. The kitchen features an 8' island with sink, 36" upgraded cabinets with crown molding, granite countertops, and stainless appliances. In the primary bath you will find LVP flooring, a 5' tile shower with a transom window, and a double vanity. upgraded interior doors along with LVP flooring throughout the downstairs accented by craftsman style railing and a accent trim package in the dining room. Oak stairs open on one side. Out back off the great room is an 10x16 deck. Listing photos are of similar build.
$489,990
6136 Jackline Run Richmond, VA 23234
- Type:
- Single Family
- Sq.Ft.:
- 2,080
- Status:
- Active
- Beds:
- 3
- Year built:
- 2023
- Baths:
- 3.00
- MLS#:
- 2327642
- Subdivision:
- Watermark
ADDITIONAL INFORMATION
This home is UNDER CONSTRUCTION. Please contact the site agent for details of estimated completion. Watermark, an upscale community nestled around beautiful Watermark Lake in award-winning Chesterfield County, Virginia features Eastwood Homes’ most innovative line of townhome designs in a beautiful master-planned setting. The Stonecrest is a two-story home with 3 bedrooms and 2.5 baths. Durable EVP flooring throughout the first floor main living areas. Stepping inside you'll be greeted by the DESIGNER kitchen with QUARTZ counters, wall oven, island, pantry, LED recessed lighting, kitchen backsplash and stainless steel appliances. Separate breakfast area. Bright and spacious family room with gas fireplace and ceiling fan. Powder room for guests and a covered porch complete the first floor. Upstairs you'll find all three bedrooms, including the primary suite with LUXURY shower, double vanity and walk-in closet. Bedrooms 2 and 3 with carpet and double door closet. Loft area with ceiling fan, laundry room and a hall bath complete the second floor. Planned amenities in the community consist of a 200,000-square-foot town center with shops and restaurants, a luxury clubhouse with a state-of-the-art fitness center, an Olympic-sized swimming pool, tennis courts, and recreation fields.
$468,990
6142 Jackline Run Richmond, VA 23234
- Type:
- Single Family
- Sq.Ft.:
- 1,748
- Status:
- Active
- Beds:
- 3
- Year built:
- 2023
- Baths:
- 3.00
- MLS#:
- 2327171
- Subdivision:
- Watermark
ADDITIONAL INFORMATION
This home is UNDER CONSTRUCTION. Please contact the site agent for details of estimated completion. Watermark, an upscale community nestled around beautiful Watermark Lake in award-winning Chesterfield County, Virginia features Eastwood Homes’ most innovative line of townhome designs in a beautiful master-planned setting. The Patterson is a two-story home with 3 bedrooms and 2.5 baths. Stepping inside you'll be greeted by the kitchen with island and pantry which seamlessly flows through the dining area. Bright and spacious two-story family room. Secluded first-floor primary bedroom with ensuite bath, double vanity and walk-in closet. Covered rear porch, laundry area and powder room for guests complete the first floor. Upstairs you'll find two additional bedrooms with double door closet, an oversized unfinished storage area, a loft area and a hall bath. Planned amenities in the community consist of a 200,000-square-foot town center with shops and restaurants, a luxury clubhouse with a state-of-the-art fitness center, an Olympic-sized swimming pool, tennis courts, and recreation fields.
$346,990
6178 Belay Drive Richmond, VA 23234
- Type:
- Townhouse
- Sq.Ft.:
- 1,474
- Status:
- Active
- Beds:
- 3
- Year built:
- 2024
- Baths:
- 3.00
- MLS#:
- 2402901
- Subdivision:
- Watermark
ADDITIONAL INFORMATION
This home is UNDER CONSTRUCTION. Please contact the site agent for details of estimated completion. Watermark, an upscale community nestled around beautiful Watermark Lake in award-winning Chesterfield County, Virginia features Eastwood Homes’ most innovative line of townhome designs in a beautiful master-planned setting. The Morganton is a two-story townhome with 3 bedrooms and 2.5 baths. Stepping inside you'll be greeted by a spacious family room open to dining area. Kitchen with island and pantry. Cafe area adjoining the kitchen. Powder room for guests and a front porch complete the first floor. Upstairs you'll find the private primary suite featuring an ensuite bath with tiled shower, carpet and walk-in closet. Two additional bedrooms with carpet and double door closet, an additional full bath, and convenient hall laundry complete the second floor. Planned amenities in the community consist of a 200,000-square-foot town center with shops and restaurants, a luxury clubhouse with a state-of-the-art fitness center, an Olympic-sized swimming pool, tennis courts, and recreation fields.
$349,990
6184 Belay Drive Richmond, VA 23234
- Type:
- Townhouse
- Sq.Ft.:
- 1,474
- Status:
- Active
- Beds:
- 3
- Year built:
- 2024
- Baths:
- 3.00
- MLS#:
- 2402888
- Subdivision:
- Watermark
ADDITIONAL INFORMATION
This home is UNDER CONSTRUCTION. Please contact the site agent for details of estimated completion. Watermark, an upscale community nestled around beautiful Watermark Lake in award-winning Chesterfield County, Virginia features Eastwood Homes’ most innovative line of townhome designs in a beautiful master-planned setting. The Burlington is a two-story townhome with 3 bedrooms and 2.5 baths. Stepping inside you'll be greeted by the formal dining room. Spacious family room open to kitchen. Kitchen with island and pantry. Powder room for guests and a front porch complete the first floor. Upstairs you'll find the private primary suite featuring an ensuite bath with tiled shower and walk-in closet. Two additional bedrooms with carpet and double door closet, an additional full bath, and convenient hall laundry complete the second floor. Planned amenities in the community consist of a 200,000-square-foot town center with shops and restaurants, a luxury clubhouse with a state-of-the-art fitness center, an Olympic-sized swimming pool, tennis courts, and recreation fields.

Richmond Real Estate
The median home value in Richmond, VA is $159,200. This is lower than the county median home value of $231,200. The national median home value is $219,700. The average price of homes sold in Richmond, VA is $159,200. Approximately 64.27% of Richmond homes are owned, compared to 26.8% rented, while 8.93% are vacant. Richmond real estate listings include condos, townhomes, and single family homes for sale. Commercial properties are also available. If you see a property you’re interested in, contact a Richmond real estate agent to arrange a tour today!
Richmond, Virginia 23234 has a population of 18,659. Richmond 23234 is less family-centric than the surrounding county with 21.69% of the households containing married families with children. The county average for households married with children is 33.14%.
The median household income in Richmond, Virginia 23234 is $59,298. The median household income for the surrounding county is $76,969 compared to the national median of $57,652. The median age of people living in Richmond 23234 is 38.7 years.
Richmond Weather
The average high temperature in July is 89.7 degrees, with an average low temperature in January of 28.3 degrees. The average rainfall is approximately 44.5 inches per year, with 10.3 inches of snow per year.
