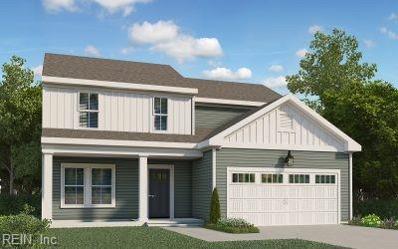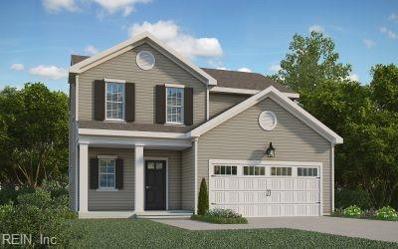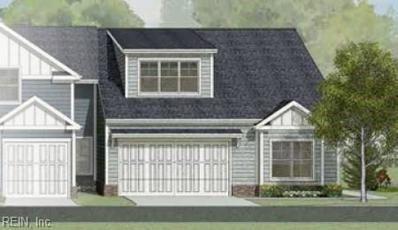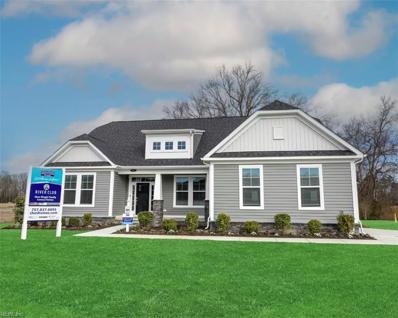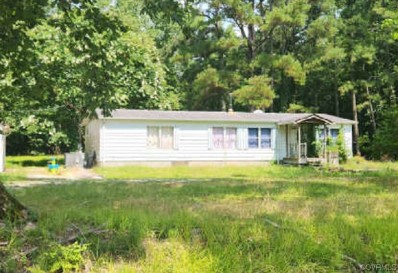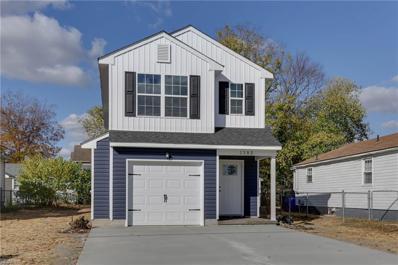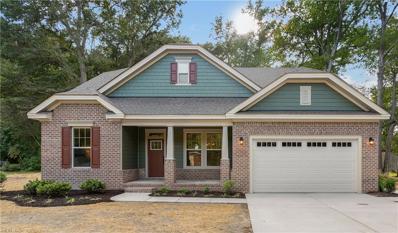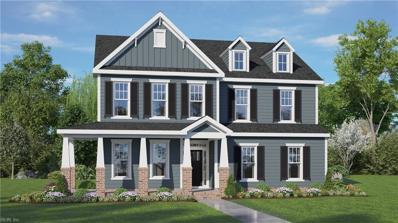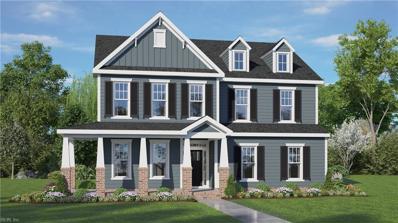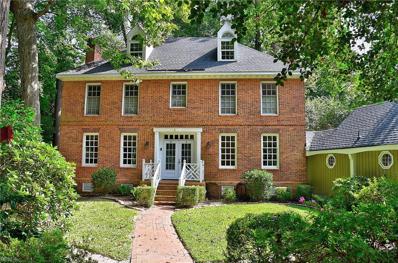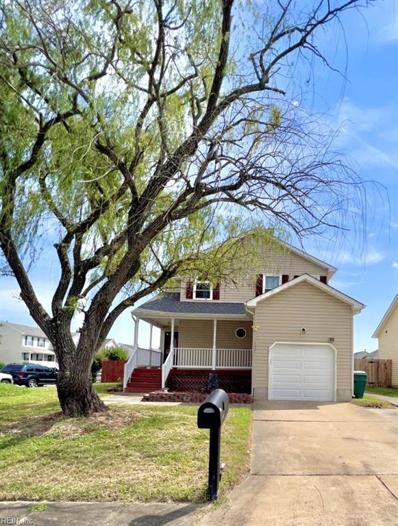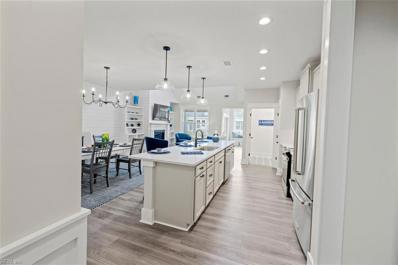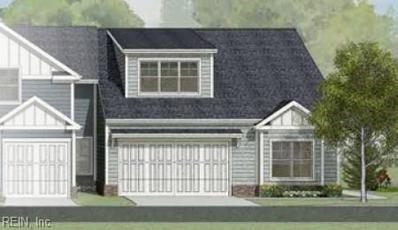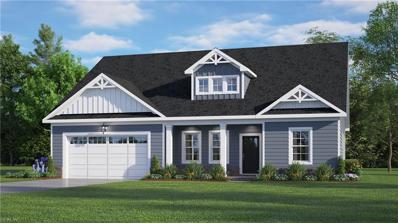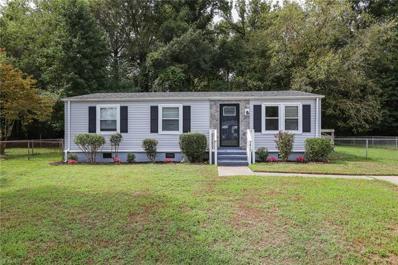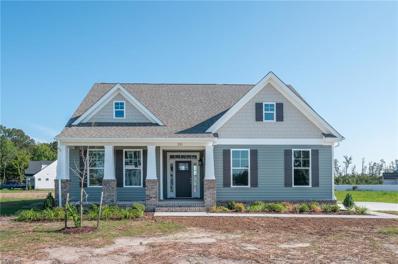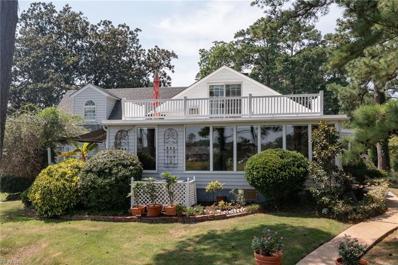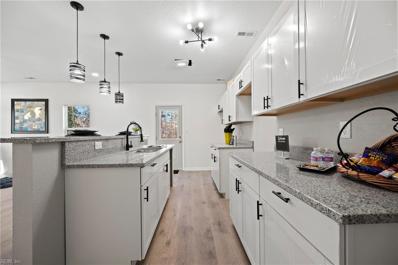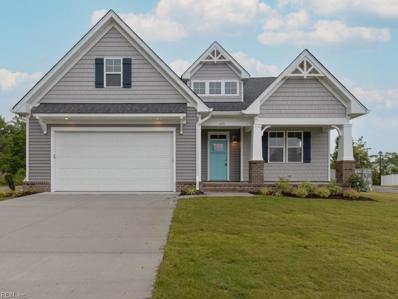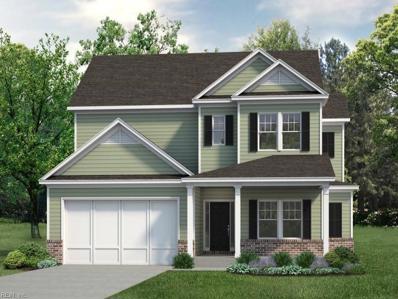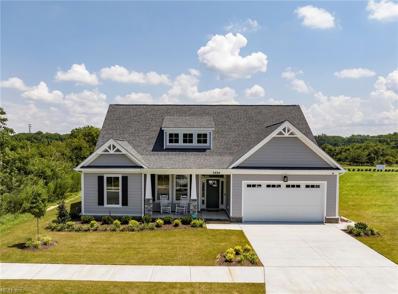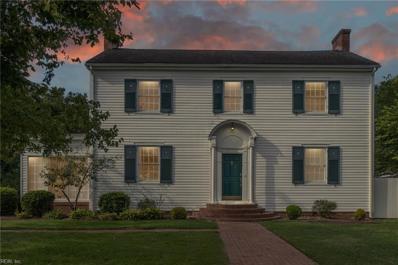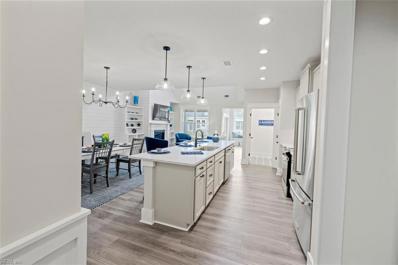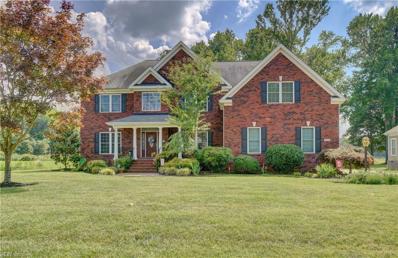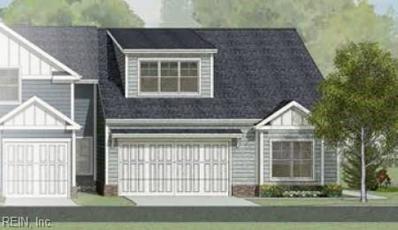Suffolk VA Homes for Sale
- Type:
- Single Family
- Sq.Ft.:
- 2,066
- Status:
- Active
- Beds:
- 4
- Year built:
- 2023
- Baths:
- 2.10
- MLS#:
- 10509069
- Subdivision:
- Village Pointe
ADDITIONAL INFORMATION
The Salerno offers 3 bedrooms, 2.5 bathrooms and a 1st floor office/study! A functional, open floor plan that includes a kitchen with a large island, pantry and breakfast nook with windows looking out to your yard. 2nd floor Primary Suite with vaulted ceiling for an airy open feel, a large walk-in closet and bathroom. 2 additional bedrooms, a loft and 2 car attached garage. Enjoy country living and the convenience of being a short distance to hospitals, shops, restaurants and interstate. Builder is offering closing cost assistance with use of our approved lender & $500 free options for our military members!
$356,450
Mm Amalfi Suffolk, VA 23434
- Type:
- Single Family
- Sq.Ft.:
- 1,618
- Status:
- Active
- Beds:
- 3
- Year built:
- 2023
- Baths:
- 2.10
- MLS#:
- 10509065
- Subdivision:
- Village Pointe
ADDITIONAL INFORMATION
The Amalfi model features 3 bedrooms, open concept kitchen with stainless steel appliances, cathedral ceiling in the master bedroom and spacious walk-in closet, and dual sink vanity. Come enjoy country living surrounded by beautiful landscapes and just a short drive to nearby conveniences (ie, shopping, hospitals, & restaurants). TO BE BUILT. Builder is offering CCA with use of our approved lenders and $500 credit towards options for our military members.
$542,274
1216 Brianna Lane Suffolk, VA 23435
- Type:
- Single Family
- Sq.Ft.:
- 2,614
- Status:
- Active
- Beds:
- 4
- Year built:
- 2024
- Baths:
- 2.10
- MLS#:
- 10508711
- Subdivision:
- Retreat At Harbour Cove
ADDITIONAL INFORMATION
The Retreat at Harbor Cove, prime location & unbeatable features. Maintenance-free lifestyle complete with exclusive amenities. Discover Weldenfield & Rowe Custom Homes an award winning family-owned local builder who has been building custom homes & 55+ communities for families for generations. Contact us today to schedule showings. CCA with the use of builders approved lender & settlement agent. Standing inventory & limited time incentives.
$749,900
400 Monterey Lane Suffolk, VA 23435
- Type:
- Single Family
- Sq.Ft.:
- 3,368
- Status:
- Active
- Beds:
- 4
- Year built:
- 2022
- Baths:
- 3.00
- MLS#:
- 10508676
- Subdivision:
- River Club
ADDITIONAL INFORMATION
The "Iris" Model Home in the New River Club community is one of our largest ranch plans. This Versatile plan features Primary Suite, Laundry & all main living on one floor. Front Dining Room leads to Spacious Kitchen w/ Custom cabs, quartz counters, large pantry & Stainless Steel Gourmet appliances. Open concept first floor continues to Extended Breakfast nook & Great Room w/ electric fireplace, which leads to screened in rear covered patio. 1st flr beds include flex/study room, guest room, & Primary Suite w/ Tray Ceiling & En-suite bath w/ double bowl vanity, soaking tub, sep tiled shower & HUGE walk in closet. 2nd flr is home to beds 4 & 5 separated by Loft & Full bath. Ask about available CCA with the use of builder's preferred lender!
- Type:
- Single Family
- Sq.Ft.:
- 1,242
- Status:
- Active
- Beds:
- 3
- Lot size:
- 5 Acres
- Year built:
- 1977
- Baths:
- 2.00
- MLS#:
- 2326505
ADDITIONAL INFORMATION
Great Opportunity to own this manufactured home oozing with potential. This home was built in 1977 and features 3 bedrooms and 2 bathrooms, with plenty of living space. Property is subject to auction with list price based on appraisal, seller will not accept offers prior to the end of auction.***SPECIAL NOTES: (1) This is a CASH ONLY transaction. (2) Seller to pay Taxes, HOA, and Municipal/Utility Liens. (3) Please read the Auction disclaimers carefully before placing a bid or submitting an offer. ***
$299,900
114 Halifax Street Suffolk, VA 23434
- Type:
- Single Family
- Sq.Ft.:
- 1,495
- Status:
- Active
- Beds:
- 3
- Year built:
- 2024
- Baths:
- 2.10
- MLS#:
- 10506992
ADDITIONAL INFORMATION
Looking for new home in downtown with a garage? Why sit in traffic? Built by an award winning builder with 3 bedrooms 2 1/2 baths featuring: 8 foot ceilings, LVP flooring throughout the 1st floor, granite countertops in the kitchen, stainless steel appliances including the fridge, 1 piece crown molding in the great room, all window frames and doors built w/ no rot frames, and all exposed exterior is PVC or wrapped with aluminum. Gutters included. Builder will provide closing cost assistance with the builder's lender and attorney. Ask about the builder's other lot locations. Photos are virtually staged.
- Type:
- Single Family
- Sq.Ft.:
- 2,720
- Status:
- Active
- Beds:
- 4
- Year built:
- 2023
- Baths:
- 3.00
- MLS#:
- 10506630
ADDITIONAL INFORMATION
Welcome to the James II model by Wetherington Homes in The Reserve At Cedar Point. Brand new homes tucked inside a beautifully established golf club community. Gorgeous home - tons of flexibility, from the spacious floorplan to carefully curated design options. On entry you'll enjoy how well-appointed this home is. Your dining rm could be used as a flex space. Open kitchen w/granite counters & huge island. LVP flooring included in all models. 1st flr Owner's suite offers privacy, plenty of closet space, ceramic tile shower. Could be 4-5 bedrooms. Various design options are available to truly customize your new home. Master Model to be built.
$594,900
Mm Bellhaven Suffolk, VA 23433
- Type:
- Single Family
- Sq.Ft.:
- 2,816
- Status:
- Active
- Beds:
- 4
- Year built:
- 2023
- Baths:
- 2.10
- MLS#:
- 10506628
ADDITIONAL INFORMATION
Welcome to the Bellhaven model by Wetherington Homes in The Reserve At Cedar Point. Brand new homes tucked inside a beautifully established golf & country club community. This gorgeous home offers plenty of flexibility for today's lifestyles. Spacious floorplan & carefully curated designer options included. The moment you enter you'll enjoy how well-appointed this home is. Inviting foyer & open dining room. Large kitchen w/butler's pantry; open dining nook & living area facing rear yard. 1st floor office. Owner's suite has a huge closet! Loft is a great bonus space. So many options to make it your own. Other floor plans available.
$726,255
9 River Edge Drive Suffolk, VA 23433
- Type:
- Single Family
- Sq.Ft.:
- 2,816
- Status:
- Active
- Beds:
- 4
- Year built:
- 2023
- Baths:
- 2.10
- MLS#:
- 10506626
ADDITIONAL INFORMATION
Gorgeous Bellhaven model by Wetherington Homes in The Reserve At Cedar Point. Brand new homes tucked inside a beautifully established golf club community. This craftsman style beauty features wrap around porch & sideload garage. Spacious floorplan with carefully curated design options. The moment you enter you'll enjoy the roomy foyer, large dining room & deluxe kitchen w/quartz countertops, gas cooktop, Designer butler's pantry. 1st floor office/flex room. Upstairs owner's ste has huge closet. 4-bedrooms, plus loft. Home has rear greenspace views. Just move in! Sodded yard; fence; security system; fridge included. Closing cost assistance may be avail w/appr'd Lender partners. Absolutely gorgeous!
- Type:
- Single Family
- Sq.Ft.:
- 3,506
- Status:
- Active
- Beds:
- 4
- Lot size:
- 1.3 Acres
- Year built:
- 1987
- Baths:
- 3.10
- MLS#:
- 10505465
ADDITIONAL INFORMATION
Stately Colonial on gorgeous 1.3-acre private lot with expansive dock and boat lift! Private entrance with gated and circular driveway allows for multiple cars and entertaining. Wide plank Pine hardwood floors throughout with 3 operating wood burning fireplaces. Spacious kitchen with lots of cabinets and counter space. Screened in porch overlooks wooded backyard and dock/marsh/river. Sunroom/breezeway with lots of natural light and access to deck and small porch previously used as a greenhouse. Large bedrooms to include upstairs primary suite with dual closets & fireplace. Finished room over (20x21) could be 4th bedroom/guest suite with adjacent full bath and walk-up loft. Permanent stairs lead to a huge attic with storage galore or possible expansion! Tidal water with access to the Nansemond River. Skiff, Jon Boat, Jet ski access at high tide. Private golf course community to include tennis, swimming, and full restaurant and bar.
- Type:
- Single Family
- Sq.Ft.:
- 1,490
- Status:
- Active
- Beds:
- 3
- Year built:
- 2002
- Baths:
- 2.10
- MLS#:
- 10504360
ADDITIONAL INFORMATION
Gorgeous 3 bedroom, 2.5 bath home for sale! This home features stainless steel appliances, beautiful cabinetry with lots of storage space, large fenced backyard, attached garage. Tenant occupied until July 2024.
$484,900
1210 Brianna Lane Suffolk, VA 23435
- Type:
- Single Family
- Sq.Ft.:
- 2,422
- Status:
- Active
- Beds:
- 3
- Year built:
- 2023
- Baths:
- 3.10
- MLS#:
- 10504183
- Subdivision:
- Retreat At Harbour Cove
ADDITIONAL INFORMATION
The Retreat at Harbor Cove, prime location & unbeatable features. Maintenance-free lifestyle complete with exclusive amenities. Discover Weldenfield & Rowe Custom Homes an award winning family-owned local builder who has been building custom homes & 55+ communities for families for generations. Contact us today to schedule showings. CCA with the use of builders approved lender & settlement agent. Standing inventory & limited time incentives on certain homesites.
$532,406
1208 Brianna Lane Suffolk, VA 23435
- Type:
- Single Family
- Sq.Ft.:
- 2,433
- Status:
- Active
- Beds:
- 3
- Year built:
- 2024
- Baths:
- 2.10
- MLS#:
- 10504116
- Subdivision:
- The Retreat At Harbour Co
ADDITIONAL INFORMATION
The Shenandoah, end unit home in the highly desirable 55 & better Retreat @ Harbour Cove Community. Beautiful designs & finishes throughout from the foyer to the dining & living spaces. High-end modern kitchen w/ample counter space. An office that can be converted into a sitting area for a luxurious 1st floor primary suite complete w/a spa-like bathroom & large walk-in closet. The family room has a covered porch that can be upgraded as an optional sunroom or screened porch. 2nd floor spacious loft, 2 additional bedrooms & walk-in attic storage. Maintenance-free lifestyle complete w/a resort style clubhouse, pool, fitness center & dog park. Beautifully landscaped grounds & a community lounge. Call today to schedule a visit & take the first step towards your dream home.
- Type:
- Single Family
- Sq.Ft.:
- 1,922
- Status:
- Active
- Beds:
- 3
- Year built:
- 2023
- Baths:
- 2.00
- MLS#:
- 10504089
ADDITIONAL INFORMATION
Welcome to the James I model by Wetherington Homes in The Reserve At Cedar Point. Brand new homes tucked inside a beautifully established golf club community. This single level home offers tons of flexibility from the spacious floorplan to carefully curated options. The moment you enter you'll notice how well appointed this home is. Your dining rm could be used as a flex space. Open kitchen. Luxury vinyl plank floors & granite counters included in all models. Owner's suite offers privacy, plenty of closet space, ceramic tile shower. Various design options/upgrades avail to truly customize your new home. Master Model to be built.
$195,000
613 Chisholm Lane Suffolk, VA 23434
- Type:
- Single Family
- Sq.Ft.:
- 1,000
- Status:
- Active
- Beds:
- 3
- Year built:
- 1972
- Baths:
- 2.00
- MLS#:
- 10503479
- Subdivision:
- Lake Kennedy Estates
ADDITIONAL INFORMATION
Welcome to this charming 3-bed, 2-bath ranch-style home. Simple yet functional layout, well-maintained, and filled with natural light. The large backyard is a blank canvas for your creativity. Conveniently located near schools, parks, and amenities. A tranquil place to call home.
$560,900
17 Serenity Lane Suffolk, VA 23433
- Type:
- Single Family
- Sq.Ft.:
- 2,400
- Status:
- Active
- Beds:
- 4
- Year built:
- 2023
- Baths:
- 2.10
- MLS#:
- 10500891
- Subdivision:
- Cedar Point
ADDITIONAL INFORMATION
Williams model, mostly ranch style plan w/open living areas & spaces for your formal furniture. 1st flr Primary bedrm w/ensuite. Lg walk-in closet. 1st flr laundry. Mudroom, Kitchen w/spacious island is open to living areas. Walk-in pantry. Flex room on 1st flr could be a formal dining room or an addl bedroom w/ability to add a full bath. 2nd flr has 2 bedrms that share a bath & a huge loft area. 2nd flr has walk-in attic. Buyer make all selections within builders many offerings. Neighborhood features a nature trail, gazebo & dog park. Community is within the Cedar Point Country Club community & memberships are avail. Incl quality features: Radiant barrier, roof sheathing & housewrap, 9' ceilings 1st & 2nd flr. Tankless Water Heater, LVP flooring, Tile shower walls in Primary Bath, Quartz or Granite counters in Kitchen, patio, sod, the list goes on. Closing Costs Assistance Available w/Trusted Lender and Title. Call for more options. Photos are of similar model in another subdivision.
$749,000
5904 Lee Farm Lane Suffolk, VA 23435
- Type:
- Single Family
- Sq.Ft.:
- 3,300
- Status:
- Active
- Beds:
- 4
- Year built:
- 1930
- Baths:
- 4.00
- MLS#:
- 10500548
ADDITIONAL INFORMATION
Location, Location, Location. Come home every day to a backyard oasis with gorgeous panoramic views of Bennet's Creek! One acre of high ground with approximately 13 acres of marsh. Private and tucked away, yet minutes to grocery shopping, restaurants, and interstates. Vintage 1930 farmhouse with multiple renovations since including electrical service, bathrooms, septic tank, private well, HVAC+ ductwork, and kitchen. Views of the water from almost every room! The kitchen offers stainless steel appliances, granite countertops, and travertine tile flooring. Numerous outdoor living areas, 2 with retractable awnings, overlook the beautifully landscaped yard and vast marsh and creek. Appx. 12 x 10 detached building can be the perfect office or storage area. 18 feet above sea level so no flood insurance is needed!
- Type:
- Single Family
- Sq.Ft.:
- 1,960
- Status:
- Active
- Beds:
- 4
- Lot size:
- 0.35 Acres
- Year built:
- 2023
- Baths:
- 2.10
- MLS#:
- 10498735
ADDITIONAL INFORMATION
**NEW CONSTRUCTION** 4 bedroom, 2.5 bath, 2-story spacious home. 1st floor master bedroom with bath. 2 car garage, stainless steel appliances, granite countertops. Located in a beautiful quiet area for country living, yet not far from the city.
$687,328
24 Serenity Lane Suffolk, VA 23433
- Type:
- Single Family
- Sq.Ft.:
- 2,991
- Status:
- Active
- Beds:
- 4
- Year built:
- 2023
- Baths:
- 3.00
- MLS#:
- 10497781
- Subdivision:
- Cedar Point
ADDITIONAL INFORMATION
The McComas, a flexible floorplan w/ primary BR on the 1st floor and option for 2nd first floor bedroom as ensuite for guest. Open greatroom to dining with oversized kitchen island and huge pantry. Master BR is open and light with large WI closet and well appointed bath with dual sink vanity and tile walled shower. Upstairs is an open loft, 2 additional bedrooms and a media room. Walk in conditioned storage plus walk in attic. 1st and 2nd floor 9' ceilings, granite or quartz kit countertops, tile backsplash, tankless water heat, structured wiring systems, patio and so much more. Closing cost assistance available with trusted lender and closer. Other lots and floorplans available.
- Type:
- Single Family
- Sq.Ft.:
- 2,625
- Status:
- Active
- Beds:
- 4
- Year built:
- 2023
- Baths:
- 2.10
- MLS#:
- 10497657
- Subdivision:
- Cedar Point
ADDITIONAL INFORMATION
The Harper: Luxury living in this open concept home w/ 1st flr primary suite boasting a double vanity & stunning tile shower bench in Mba plus spacious walk-in closet. Open concept Chef's kitchen w/oversized island & walk-in pantry is open to the GR & dining area, flowing onto a large, covered porch w/stone facing outdoor fireplace. Upstairs incl 3 BRs & loft. But there's more' Also included in your executive home are: 9' ceilings on 1st & 2nd flr, 2 story foyer open to flex room, tankless water heater, Quartz kit tops, LVP in Foyer, Kit, Great room, Dining, Primary Bath, powder room & laundry. Lg walk-in attic, Recessed lighting, Techshield roof sheathing, Cedar accents on front of home, Metal roof accents, gas indoor fireplace, craftsman cabinets, Coastal Trim Package, Custom colors on Ext incl stained columns, and the list goes on and on. Come see what Quality built Kirbor Homes has to offer!
- Type:
- Single Family
- Sq.Ft.:
- 2,740
- Status:
- Active
- Beds:
- 4
- Year built:
- 2023
- Baths:
- 3.00
- MLS#:
- 10497198
- Subdivision:
- Reserve At Cedar Point
ADDITIONAL INFORMATION
Craftsman styled ranch with bonus space on 2nd floor. Welcoming foyer with 8ft glass doors to the study/office. Large quartz countertop kitchen island, upgraded black stainless appliances and cabinets with soft close. Cozy up in the spacious family room with double sided fireplace to screened porch. From the dining area access the screened porch through huge 4 panel, bi-parting, glass doors. 1st floor primary with huge custom closet and 2nd in walk in closet. Primary bath has tile shower and separate tub, upgraded cabinets with tower. Solid oak tread staircase to 2nd floor bedroom, full bath and loft. Walk in attic storage and so much more!
- Type:
- Single Family
- Sq.Ft.:
- 3,739
- Status:
- Active
- Beds:
- 4
- Lot size:
- 0.62 Acres
- Year built:
- 1940
- Baths:
- 3.00
- MLS#:
- 10496319
ADDITIONAL INFORMATION
Call today for your private tour!! You won't be disappointed! Gracious southern living, old world charm and modern amenities! View the sweeping lawn from curb to front door, to the inviting pergola on the side, to the upper and lower decks in back. This home is hospitality at its core; the spacious foyer invites people in to explore the comfortable living spaces, the extensive hardwood floors and all the architectural touches. There is extensive crown molding and oversize baseboards throughout the home. Each room encourages you to come in, sit a spell and have a glass of tea. Many systems have been updated. Sellers willing to assist with buyers closing costs, to be used at buyers discretion, with acceptable offer.
$522,176
1212 Brianna Lane Suffolk, VA 23435
- Type:
- Single Family
- Sq.Ft.:
- 2,859
- Status:
- Active
- Beds:
- 4
- Year built:
- 2024
- Baths:
- 3.00
- MLS#:
- 10496238
- Subdivision:
- Retreat At Harbour Cove
ADDITIONAL INFORMATION
The Lafayette, located in the highly desirable 55 & better Retreat @ Harbour Cove Community. The expansive kitchen complete w/an island, plenty of counter space & storage. A seamless flow into the dining & living areas. Soaring ceilings & large windows. 1st floor primary suite w/a spa-like bathroom & large walk-in closet. Secondary 1st floor bedroom or office. A covered porch off the family room can be upgraded as an optional sunroom or screened porch. Upstairs includes a loft, spacious Jr. Suite & a massive area for storage or additional bedroom. Maintenance-free lifestyle w/a resort style clubhouse, pool, fitness center & dog park. Beautifully landscaped grounds & a community lounge. Call today to schedule a visit & take the first step towards your dream home.
$1,280,000
5229 Rockport Landing Suffolk, VA 23435
- Type:
- Single Family
- Sq.Ft.:
- 4,685
- Status:
- Active
- Beds:
- 5
- Lot size:
- 3.15 Acres
- Year built:
- 2005
- Baths:
- 4.10
- MLS#:
- 10495864
ADDITIONAL INFORMATION
Subject to short sale and third party approval or Assumable loan at 4.375%! HOUSE IS IN PRINTINE CONDITION: Breathtaking all brick, energy efficient home is situated on 3.15 acres of waterfront property; views of the Nansemond River; high end finishes and details, open floor plan; foyer, kitchen, family room, dining room, full office; 1st floor en-suite for guests or generational room. Gourmet kitchen features quartz countertops and Viking cooktop; expansive primary en-suite; 2nd floor Media room; amazing sunset views.
$521,238
2076 Asher Drive Suffolk, VA 23435
- Type:
- Single Family
- Sq.Ft.:
- 2,614
- Status:
- Active
- Beds:
- 4
- Year built:
- 2023
- Baths:
- 2.10
- MLS#:
- 10495459
- Subdivision:
- The Retreat At Harbour Co
ADDITIONAL INFORMATION
The Shenandoah, end unit home in the highly desirable 55 & better Retreat @ Harbour Cove Community. Beautiful designs & finishes throughout from the foyer to the dining & living spaces. High-end modern kitchen w/ample counter space. An office that can be converted into a sitting area for a luxurious 1st floor primary suite complete w/a spa-like bathroom & large walk-in closet. The family room has a covered porch that can be upgraded as an optional sunroom or screened porch. 2nd floor spacious loft, 2 additional bedrooms & walk-in attic storage. Maintenance-free lifestyle complete w/a resort style clubhouse, pool, fitness center & dog park. Beautifully landscaped grounds & a community lounge. Call today to schedule a visit & take the first step towards your dream home.

The listings data displayed on this medium comes in part from the Real Estate Information Network Inc. (REIN) and has been authorized by participating listing Broker Members of REIN for display. REIN's listings are based upon Data submitted by its Broker Members, and REIN therefore makes no representation or warranty regarding the accuracy of the Data. All users of REIN's listings database should confirm the accuracy of the listing information directly with the listing agent.
© 2024 REIN. REIN's listings Data and information is protected under federal copyright laws. Federal law prohibits, among other acts, the unauthorized copying or alteration of, or preparation of derivative works from, all or any part of copyrighted materials, including certain compilations of Data and information. COPYRIGHT VIOLATORS MAY BE SUBJECT TO SEVERE FINES AND PENALTIES UNDER FEDERAL LAW.
REIN updates its listings on a daily basis. Data last updated: {{last updated}}.

Suffolk Real Estate
The median home value in Suffolk, VA is $390,000. This is higher than the county median home value of $231,200. The national median home value is $219,700. The average price of homes sold in Suffolk, VA is $390,000. Approximately 62.88% of Suffolk homes are owned, compared to 27.96% rented, while 9.16% are vacant. Suffolk real estate listings include condos, townhomes, and single family homes for sale. Commercial properties are also available. If you see a property you’re interested in, contact a Suffolk real estate agent to arrange a tour today!
Suffolk, Virginia has a population of 88,057. Suffolk is less family-centric than the surrounding county with 31.85% of the households containing married families with children. The county average for households married with children is 31.85%.
The median household income in Suffolk, Virginia is $68,089. The median household income for the surrounding county is $68,089 compared to the national median of $57,652. The median age of people living in Suffolk is 38.1 years.
Suffolk Weather
The average high temperature in July is 88.3 degrees, with an average low temperature in January of 31.1 degrees. The average rainfall is approximately 47.2 inches per year, with 4.8 inches of snow per year.
