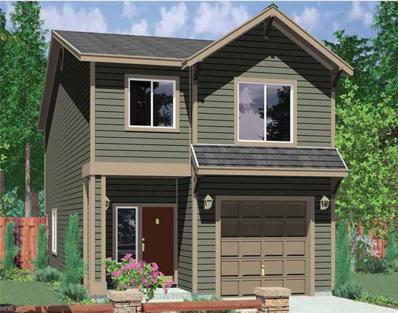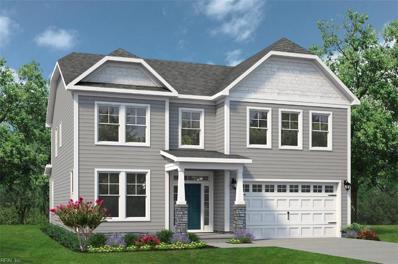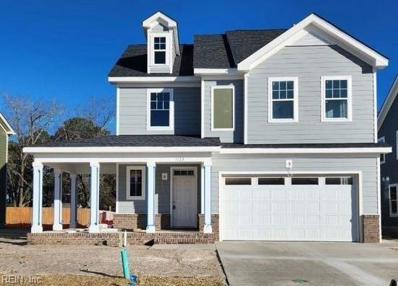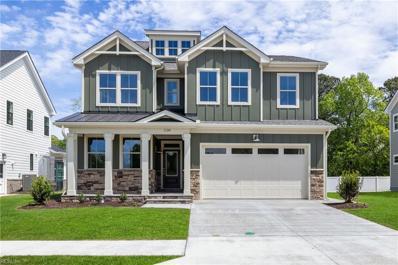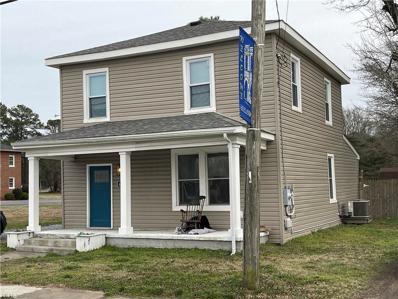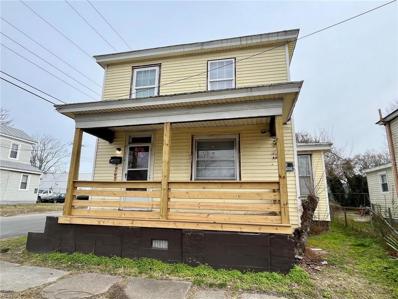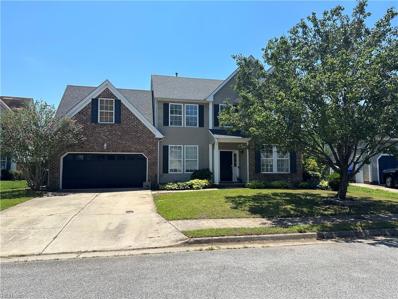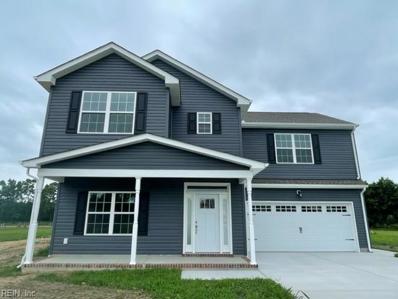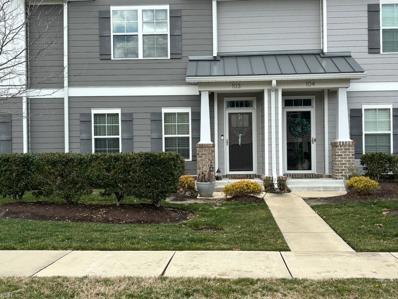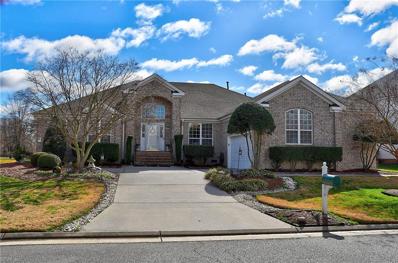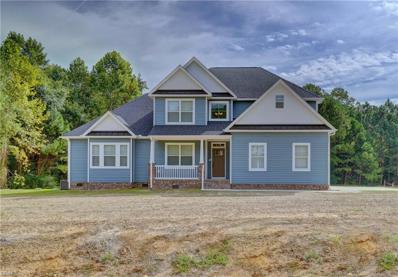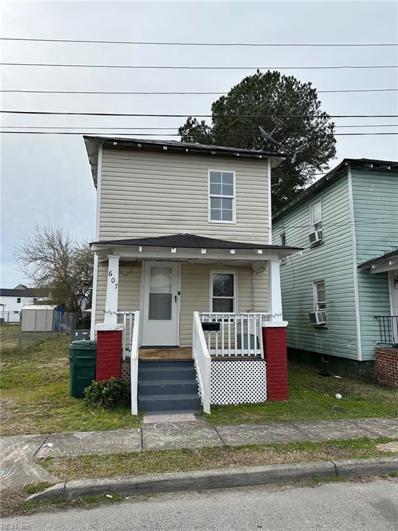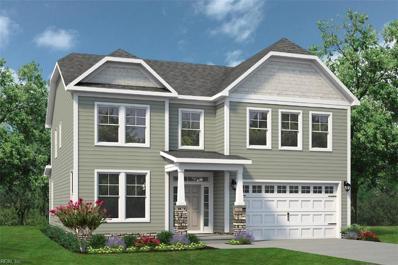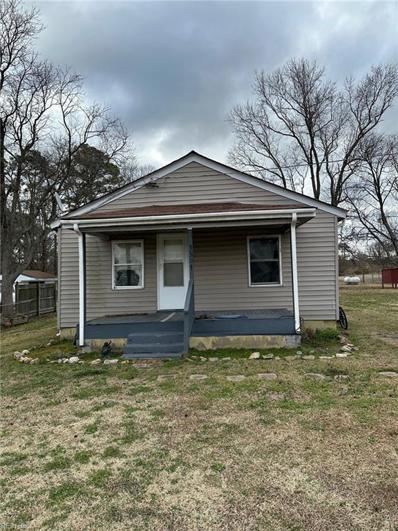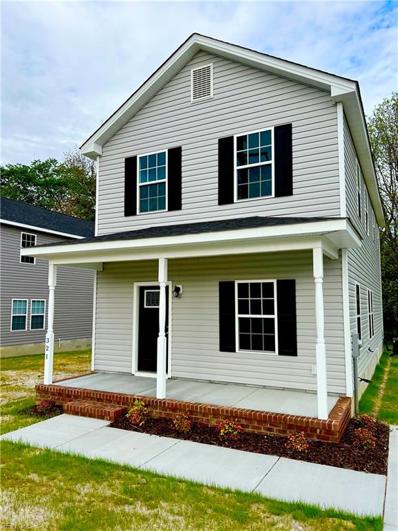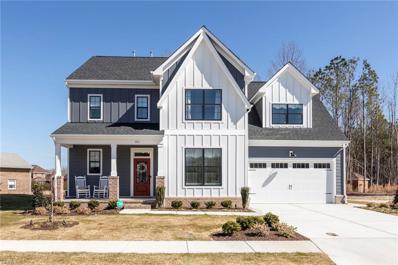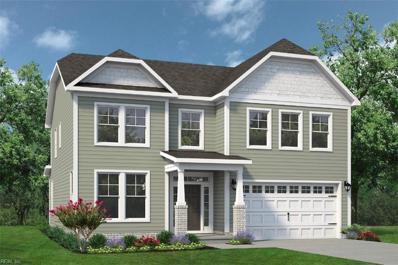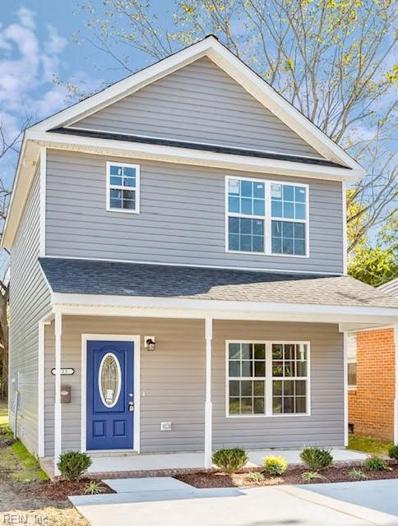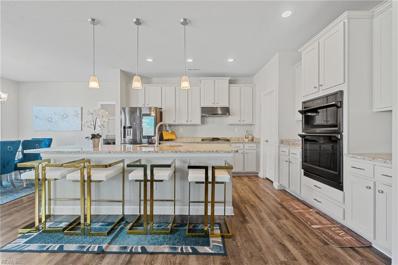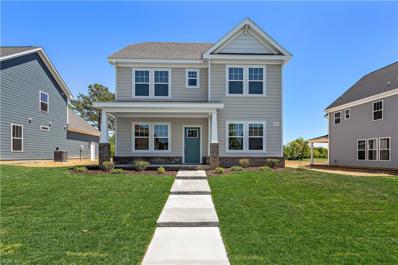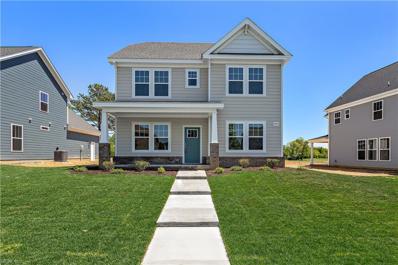Suffolk VA Homes for Sale
$299,900
618 Ashley Avenue Suffolk, VA 23434
- Type:
- Single Family
- Sq.Ft.:
- 1,414
- Status:
- Active
- Beds:
- 4
- Year built:
- 2024
- Baths:
- 2.10
- MLS#:
- 10520852
ADDITIONAL INFORMATION
New Home to be built in Suffolk with beautiful high-end finishes. Custom Kitchen with 42in cabinets, tile backsplash, granite countertops, Stainless Steel appliances open to the Living room and Dining room. All bedrooms are on the 2nd floor. Primary Suite with dual closets and bathroom ensuite. Also on the 2nd floor are 3 more bedrooms, laundry, hall closet, and hall bathroom. 1st floor LVP flooring, Capet in the bedrooms, all bathrooms to have LVP and granite countertops throughout. 12x12 deck or patio off the back door. So many beautiful high-end features and selection to choose from to customize this home. Attached Garage. Ask about builder available Incentives.
- Type:
- Single Family
- Sq.Ft.:
- 1,250
- Status:
- Active
- Beds:
- 3
- Year built:
- 1978
- Baths:
- 2.00
- MLS#:
- 10520580
- Subdivision:
- Turlington Park
ADDITIONAL INFORMATION
Hi Homeowner! Don't miss out on this amazing 3 bedroom 2 full bath (on suite privacy room) 1250 sq ft brick ranch home on a huge half acre lot. New HVAC, new SS appliances, updated kitchen w/ stunning cabinets, granite countertop, tile backsplash. Updated baths w/new vanities & fixtures. Fully operable detached garage/workshop w/power.
$597,900
222 Selby Court Suffolk, VA 23435
- Type:
- Single Family
- Sq.Ft.:
- 2,619
- Status:
- Active
- Beds:
- 4
- Year built:
- 2024
- Baths:
- 3.00
- MLS#:
- 10520715
- Subdivision:
- River Club
ADDITIONAL INFORMATION
The "Persimmon" opens to foyer w/ formal dining room to the side w/ kitchen cut through access and Great Room straight ahead. Spacious Kitchen boasts 42' cabs paired w/ Quartz countertops & Energy Star appliances. Gourmet Island separates the Great Room & Breakfast Nook, which leads out to the rear covered porch. Completing 1st floor is a bedroom & full bath just outside garage access. Second floor hosts remaining beds, including Primary Suite w/ Tray Ceiling, large Walk In Closet & En-Suite Bath w/ Double Bowl vanity, soaking tub, & stand alone shower, and a HUGE Loft. Ask about CCA with the use of builder's preferred lender! Photos of similar decorated model.
$514,900
1122 Erin Drive Suffolk, VA 23435
- Type:
- Single Family
- Sq.Ft.:
- 1,793
- Status:
- Active
- Beds:
- 3
- Year built:
- 2024
- Baths:
- 2.10
- MLS#:
- 10520690
ADDITIONAL INFORMATION
From the moment you walk up, the country front porch invites you to take a seat and relax while rocking away the day's stresses. Stepping inside, the vaulted foyer welcomes family and friends to come in and enjoy an evening of food and fun. The expansive great room transitions into the dining room to make large gatherings a breeze, especially as food is served in the gourmet kitchen. The kitchen has an extended breakfast nook overlooking the backyard that brings back memories of evening dinners while the layout embraces today's needs for vast amounts of countertop space, storage, and a center island. Gracing the second floor is the primary suite featuring a large walk-in closet, standalone shower, dedicated water closet, and two sinks all while being strategically situated away from the 2 additional guest rooms! With convenience in mind, the second floor also showcases the laundry room and a flex room for office or gaming needs. Trusted lender incentives available!
$572,500
1124 Erin Drive Suffolk, VA 23435
- Type:
- Single Family
- Sq.Ft.:
- 2,371
- Status:
- Active
- Beds:
- 5
- Year built:
- 2024
- Baths:
- 4.00
- MLS#:
- 10520643
ADDITIONAL INFORMATION
The Goodwin model captures the essence of modern-day living! Bedroom and full bath on the first floor, a large open concept, defined flex space on the first floor that can be an office or dining room, huge pantry that can hold all your bulk shopping, plus a mudroom. The gourmet kitchen features an abundance of cabinetry as well as a large center island. The Dining and Great Room adjoin which allows for a functional living and entertaining space, whether it's for two or twenty-two! Second-level living offers a spacious Primary Retreat with oversized double bowl vanities plus a solid surface shower, a private water closet, and room-sized walk-in closet. Three additional bedrooms grace the second floor - one with dedicated bath. There is also an extended loft that makes for a great homework, gaming, or play area. Oversized laundry room with a folding station awaits!!Trusted lender incentives available!
$184,900
6523 Holland Road Suffolk, VA 23437
- Type:
- Single Family
- Sq.Ft.:
- 1,717
- Status:
- Active
- Beds:
- 4
- Lot size:
- 0.12 Acres
- Year built:
- 1930
- Baths:
- 2.10
- MLS#:
- 10520543
ADDITIONAL INFORMATION
Welcome to downtown Holland, Suffolk, where you have an opportunity with this 4BR, 2.5BA home. Rehabbed in 2021, this home had several updates, including new flooring, roof, AC system, hot water heater, and septic-per previous listing. Needs TLC.
$185,000
318 Pinner Street Suffolk, VA 23434
- Type:
- Single Family
- Sq.Ft.:
- 1,443
- Status:
- Active
- Beds:
- 4
- Year built:
- 1895
- Baths:
- 2.00
- MLS#:
- 10520582
ADDITIONAL INFORMATION
WONDERFUL HOME IN OLD TOWN SUFFOLK! MUCH OF THE REMODELING HAS BEEN COMPLETED! PLEASE NOTE THAT THIS HOME IS TENANT OCCUPIED UNTIL OCTOBER. CORNER LOT IN CONVENIENT CENTRAL LOCATION WITH SEVERAL AMENITIES NEARBY! MANY AWESOME RENOVATIONS HAVE BEEN COMPLETED! FIRST FLOOR 2ND BEDROOM IS NOT PICTURED. WOWZER IN YOUR BROWSER!
- Type:
- Single Family
- Sq.Ft.:
- 2,281
- Status:
- Active
- Beds:
- 4
- Lot size:
- 0.25 Acres
- Year built:
- 2001
- Baths:
- 3.00
- MLS#:
- 10520378
ADDITIONAL INFORMATION
COMPLETELY RENOVATED!!
$499,900
7014 Quaker Drive Suffolk, VA 23437
- Type:
- Single Family
- Sq.Ft.:
- 2,108
- Status:
- Active
- Beds:
- 4
- Lot size:
- 3.4 Acres
- Year built:
- 2024
- Baths:
- 2.10
- MLS#:
- 10520316
ADDITIONAL INFORMATION
Plenty of room for horses on 3.4 cleared acres! This proposed construction home is our Magnolia Model with a total of 4 bedrooms and 2.5 baths, 2108 square feet, and attached two garage. Primary suite, two additional bedrooms, a second full bath, and FROG on second floor. Standard finishes include granite countertops, stainless appliances, LVP flooring, and custom moldings and finishes throughout. Buyer's standard choices include: LVP flooring finish, granite color, cabinet finish, carpet color, vinyl siding color, exterior shutter color, and front door color. Let us show you how easy it is to build your dream home with Hampton Roads Team with over 35 years experience, Durden Construction! Expected completion late August to mid September 2024.
- Type:
- Single Family
- Sq.Ft.:
- 1,918
- Status:
- Active
- Beds:
- 3
- Year built:
- 2019
- Baths:
- 2.10
- MLS#:
- 10520190
ADDITIONAL INFORMATION
Located on the Riverfront Golf Course near the Nansemond River. This Condo feels like home as soon as you walk in. Spacious, inviting and unblemished. Kitchen features large island and stainless steel appliances with a view of your gas fireplace, great for gatherings. Continuous gas hot water heater for those extra long showers after a day of fun. Very, very little yardwork, plenty of time to stroll down to the water and enjoy living at the Riverfront.
- Type:
- Single Family
- Sq.Ft.:
- 2,554
- Status:
- Active
- Beds:
- 4
- Lot size:
- 0.29 Acres
- Year built:
- 1999
- Baths:
- 3.00
- MLS#:
- 10520039
ADDITIONAL INFORMATION
Open floorplan Ranch on golf course lot in Harbour View! 4 bedrooms all on the first level (2 on each side of the house) allows for privacy for guests and/or family members. Vaulted ceilings and custom touches throughout. The kitchen includes granite counters and plenty of cabinet and counter space. All appliances to convey. Family room with custom built in casing and electric fireplace. The spacious primary suite offers a jetted tub, dual sinks and walk in closet. Expansive trex deck with built in bench seating overlooks the 7th Tee Box and Fairway (no danger zone). Well maintained, original owner, no pets. Roof is 2 yrs. old, tankless water heater, and irrigation system.
$660,990
3003 Brylie Court Suffolk, VA 23435
- Type:
- Single Family
- Sq.Ft.:
- 2,653
- Status:
- Active
- Beds:
- 3
- Lot size:
- 0.76 Acres
- Year built:
- 2023
- Baths:
- 3.00
- MLS#:
- 10519910
- Subdivision:
- Creeks Of Nansemond
ADDITIONAL INFORMATION
Under construction! The Nantucket is a one-level home featuring 3 Bedrooms and 3 Bathrooms. The Primary bedroom showcases tray ceiling, spa inspired bath with his & her vanity, frameless shower, separate garden tub, and oversized walk in closet. The chef's kitchen features quartz countertops, a gas cooktop, soft-close shaker cabinets, optimal pantry storage, and a dedicated casual dining area that leads to the covered back porch. There is a large, finished, dedicated storage room, and the laundry room is conveniently located in near the primary suite. The open floorplan features several windows facing the backyard giving optimal opportunity for natural light.
- Type:
- Single Family
- Sq.Ft.:
- 2,804
- Status:
- Active
- Beds:
- 4
- Year built:
- 2023
- Baths:
- 2.10
- MLS#:
- 10519906
- Subdivision:
- Creeks Of Nansemond
ADDITIONAL INFORMATION
Furnished model! The Hanover features four bedrooms, a second floor flex room, a home office and spacious kitchen. The first floor offers a flex room with French doors that provides the perfect space for a home office or a private den. The chef's Gourmet kitchen features an oversized kitchen island, quartz countertops, a gas cooktop, stainless steel vented hood top, 36-inch Wide French Door Refrigerator - 25 cu. ft., soft-close 42' Shaker Style Cabinets, optimal pantry storage and a dedicated casual dining area. Upstairs, the owner's suite has a generous walk-in closet and an oversized owner's bathroom with a linen closet. The three additional bedrooms and expansive open loft upstairs allow for everyone to have their own retreat. This home is positioned on a professionally landscaped oversize lot. It also comes with a smart home package.
$599,900
461 Manning Road Suffolk, VA 23434
- Type:
- Single Family
- Sq.Ft.:
- 2,984
- Status:
- Active
- Beds:
- 5
- Lot size:
- 1.5 Acres
- Year built:
- 2024
- Baths:
- 3.10
- MLS#:
- 10519820
ADDITIONAL INFORMATION
WELCOME TO THE SUSSEX, ANOTHER WONDERFUL CREATION FROM SUFFOLK & ISLE OF WIGHTS PREMIER RURAL CUSTOM BUILDER. THIS OPEN FLOOR PLAN WITH 5 BEDROOM, 3 1/2 BATHROOM HOME HAS EVERYTHING YOU COULD WANT, FROM A FORMAL DINING ROOM, TO A LARGE FAMILY ROOM THAT WOULD BE GREAT FOR GATHERINGS. THE DOWNSTAIRS PRIMARY BEDROOM MAKES THIS HOME THE RIGHT CHOICE FOR PEOPLE THAT ARE TIRED OF GOING UP AND DOWN STAIRS. THE UPSTAIRS HAS AN AMAZING LAYOUT. IT HAS 4 SPACIOUS BEDROOMS AND ALL OF THEM HAVE WALK IN CLOSETS. THE UPSTAIRS AREA ALSO HAS A COMMON AREA THAT WAS DESIGNED TO GET PEOPLE OUT OF THE BEDROOMS AND BACK TO HANGING OUT AND SOCIALIZING. FROM FRONT PORCH SITTING TO BACK PATIO RELAXING, THE SUSSEX HAS IT ALL.
$120,000
607 Sunset Avenue Suffolk, VA 23434
- Type:
- Single Family
- Sq.Ft.:
- 1,004
- Status:
- Active
- Beds:
- 2
- Year built:
- 1925
- Baths:
- 1.00
- MLS#:
- 10519341
ADDITIONAL INFORMATION
If you are looking for an investment property this may be just what your need! Selling strictly 'as-is.' Seller to make no repairs. Property requires other financing or cash sale. Tenant is currently in place and would like to stay. Lease expires 10/31/24
$566,193
211 Preserve Way Suffolk, VA 23434
- Type:
- Single Family
- Sq.Ft.:
- 2,619
- Status:
- Active
- Beds:
- 4
- Year built:
- 2024
- Baths:
- 3.00
- MLS#:
- 10519508
- Subdivision:
- Preserve At Lake Meade
ADDITIONAL INFORMATION
The "Persimmon" opens to foyer w/ formal dining room to the side w/ Kitchen cut through access and Great Room straight ahead. Spacious Kitchen boasts 42" white cabs paired w/ Quartz countertops & Energy Star appliances including a gas range. Gourmet island separates the Breakfast Nook & Great Room. Door from the Breakfast nook leads out to rear covered porch. Completing 1st floor is a bedroom & full bath just outside garage access. Second floor hosts remaining beds, including Primary Suite w/ Tray Ceiling, large Walk In Closet & En-Suite Bath with Double Bowl vanity, soaking tub, & stand alone tile shower! HUGE Loft & laundry complete the second floor. Ask about available CCA with the use of builder's preferred lender! Photos of similar decorated model.
$120,000
1591 Jackson Road Suffolk, VA 23434
- Type:
- Single Family
- Sq.Ft.:
- 720
- Status:
- Active
- Beds:
- 2
- Lot size:
- 0.26 Acres
- Baths:
- 1.00
- MLS#:
- 10519348
ADDITIONAL INFORMATION
If you're looking for investment properth, this may be just what you need! Selling strictly 'as-is.' Seller to make no repairs. Property requires other financing or cash sale. Tenant is currently in place and would like to stay. 90 days' notice to be given to tenant to vacate.
$670,990
3002 Brylie Court Suffolk, VA 23435
- Type:
- Single Family
- Sq.Ft.:
- 2,882
- Status:
- Active
- Beds:
- 4
- Lot size:
- 0.95 Acres
- Year built:
- 2023
- Baths:
- 3.10
- MLS#:
- 10519282
- Subdivision:
- Creeks Of Nansemond
ADDITIONAL INFORMATION
Under Construction, move in April 2024! The Windsor floorplan offers 2882 sqft with a fully finished basement and three floors of living space. Enjoy a first floor Owner's Bedroom, laundry room, office/formal dining room, and a beautiful kitchen opening to the great room full of natural light and golf course views. The large kitchen island offers quartz countertops, white soft close cabinets and gourmet amenities such as stainless double ovens, gas cooktop, walk in pantry and Whirlpool appliances. On the top level are 3 full bedrooms with walk in Closets, 2 full bathrooms and an open loft area for a second floor recreation space.
$305,000
325 Pinner Street Suffolk, VA 23434
- Type:
- Single Family
- Sq.Ft.:
- 1,760
- Status:
- Active
- Beds:
- 3
- Year built:
- 2023
- Baths:
- 2.10
- MLS#:
- 10518823
ADDITIONAL INFORMATION
NEW CONSTRUCTION! Minutes from hwy 13/58 w/easy access to all areas of Hampton Roads. This well built 3 bedroom 2.5 bath home has an open floor plan, custom cabinets, granite countertops, stainless appliances, crown moulding downstairs and in primary bedroom, tray ceiling in primary bedroom, recessed lighting, luxury vinyl tile flooring, and more. Estimated completion in 30 days.
- Type:
- Single Family
- Sq.Ft.:
- 2,917
- Status:
- Active
- Beds:
- 4
- Year built:
- 2024
- Baths:
- 2.10
- MLS#:
- 10519040
ADDITIONAL INFORMATION
To be built. Set in the overall ambiance of a waterfront community, the Halifax Farmhouse elevation is where design meets functionality. Meet with the builder and share your ideas to incorporate design elements that reflect buyers' preferences. Impressive included features like tile shower in primary bath, covered back porch with 12x12 patio, huge oversize garage. Many more options and upgrades are available. Lot premiums additional. Photos and Virtual Tour are of similar home and may show options/upgrades not included in the list price. Community amenities include trail, dog park and green space. Explore their membership options within the Cedar Point community like dining, golf, tennis and aquatics.
$579,900
104 Zuella Court Suffolk, VA 23435
- Type:
- Single Family
- Sq.Ft.:
- 2,619
- Status:
- Active
- Beds:
- 4
- Year built:
- 2024
- Baths:
- 3.00
- MLS#:
- 10518740
- Subdivision:
- River Club
ADDITIONAL INFORMATION
The "Persimmon" opens to foyer w/ dining room to the side w/ Kitchen cut through access and Great Room straight ahead. Spacious Kitchen boasts 42" cabs paired w/ quartz countertops & Energy Star appliances. Gourmet Island separates the Breakfast Nook & Great Room. Rear covered porch located off Breakfast Nook. Completing 1st floor is a bedroom & full bath just outside garage access. Second floor hosts remaining beds, including Primary Suite w/ Tray Ceiling, large Walk In Closet & En-Suite Bath with Double Bowl vanity, soaking tub, & stand alone shower! HUGE Loft and laundry also on 2nd floor. Ask about available CCA with the use of builder's preferred lender! Photos of Similar Decorated Model.
$269,900
453 Briggs Street Suffolk, VA 23434
- Type:
- Single Family
- Sq.Ft.:
- 1,200
- Status:
- Active
- Beds:
- 3
- Year built:
- 2024
- Baths:
- 2.10
- MLS#:
- 10518699
ADDITIONAL INFORMATION
NEW CONSTRUCTION!- ESTIMATED COMPLETION DATE 4/30/2024. Beautiful custom 3 bedroom, 2.5 bath 2-story home by Daniels Construction. This lovely home features a primary ensuite and walk-in closet, cozy wall-to-wall carpet, gorgeous tile flooring and granite countertop. Open & spacious floor plan features kitchen with 42-inch upper cabinets with easy close drawers and doors, stainless steel appliances and granite counter-tops and is centrally located with access to the family room and dining area. Help circulate the heat/air using ceiling fans featured throughout. 9-foot ceilings downstairs, knock down plaster, laminate floors, Tile in baths and laundry room. Patio. Pictures are of like model. Qualify with Builders Approved Lender and receive lender credit of 1% and builder credit of 1% totaling over $6,000 to be used for interest rate buydown or closing cost assistance.
- Type:
- Single Family
- Sq.Ft.:
- 2,917
- Status:
- Active
- Beds:
- 4
- Year built:
- 2020
- Baths:
- 2.10
- MLS#:
- 10518206
ADDITIONAL INFORMATION
This delightful family home offers comfort, style, and convenience. The main floor boasts an open floor plan, great for family gatherings and entertaining. The modern kitchen has stainless steel appliances, granite countertops, state of the art refrigerator, and a large island. The upstairs has a loft for your gaming and entertainment. Don't miss the opportunity to make this home your forever home. Contact us today to schedule a viewing and explore all the possibilities.
$467,900
Mm Roanoke 5 Suffolk, VA 23434
- Type:
- Single Family
- Sq.Ft.:
- 2,576
- Status:
- Active
- Beds:
- 5
- Year built:
- 2024
- Baths:
- 3.00
- MLS#:
- 10518664
- Subdivision:
- Willow Bend At Hillpointe
ADDITIONAL INFORMATION
Willow Bend At Hillpointe is a boutique community within the established Hillpoint neighborhood. Wetherington Homes offers two model designs that may be semi-customized as 1 or 2 story - 3, 4, & 5 bedroom homes. You will love our spacious "Roanoke". This 5BR, 3BA home features a 1st floor guest room w/full bath. Open, bright kitchen with deluxe options. Granite countertops & LVP flooring included. Upstairs offers 4 bedrms & loft. Plenty of closet space. Rear entry 2-car garage. Greenspace behind. Closing cost assistance w/ approved Lender partners. Inventory ready for Spring '24 closings.
$459,900
Mm Roanoke 4 Suffolk, VA 23434
- Type:
- Single Family
- Sq.Ft.:
- 2,506
- Status:
- Active
- Beds:
- 4
- Year built:
- 2024
- Baths:
- 2.10
- MLS#:
- 10518658
- Subdivision:
- Willow Bend At Hillpointe
ADDITIONAL INFORMATION
Willow Bend At Hillpointe is a boutique community within the established Hillpoint neighborhood. Wetherington Homes offers two home designs that may be semi-customized as 1 or 2 story - 3, 4, & 5 bedroom homes. You will love our spacious "Roanoke". This 4 BR, 2.5 BA home features a 1st floor study/flex space. Open, bright kitchen with deluxe options. Granite countertops & LVP flooring included. Upstairs offers 4 bedrms & loft. Plenty of closet space. Rear entry 2-car garage. Greenspace behind. Closing cost assistance with appr'd Lender partners. Inventory ready for Spring '24 closings. Limited lots available.

The listings data displayed on this medium comes in part from the Real Estate Information Network Inc. (REIN) and has been authorized by participating listing Broker Members of REIN for display. REIN's listings are based upon Data submitted by its Broker Members, and REIN therefore makes no representation or warranty regarding the accuracy of the Data. All users of REIN's listings database should confirm the accuracy of the listing information directly with the listing agent.
© 2024 REIN. REIN's listings Data and information is protected under federal copyright laws. Federal law prohibits, among other acts, the unauthorized copying or alteration of, or preparation of derivative works from, all or any part of copyrighted materials, including certain compilations of Data and information. COPYRIGHT VIOLATORS MAY BE SUBJECT TO SEVERE FINES AND PENALTIES UNDER FEDERAL LAW.
REIN updates its listings on a daily basis. Data last updated: {{last updated}}.
Suffolk Real Estate
The median home value in Suffolk, VA is $390,000. This is higher than the county median home value of $231,200. The national median home value is $219,700. The average price of homes sold in Suffolk, VA is $390,000. Approximately 62.88% of Suffolk homes are owned, compared to 27.96% rented, while 9.16% are vacant. Suffolk real estate listings include condos, townhomes, and single family homes for sale. Commercial properties are also available. If you see a property you’re interested in, contact a Suffolk real estate agent to arrange a tour today!
Suffolk, Virginia has a population of 88,057. Suffolk is less family-centric than the surrounding county with 31.85% of the households containing married families with children. The county average for households married with children is 31.85%.
The median household income in Suffolk, Virginia is $68,089. The median household income for the surrounding county is $68,089 compared to the national median of $57,652. The median age of people living in Suffolk is 38.1 years.
Suffolk Weather
The average high temperature in July is 88.3 degrees, with an average low temperature in January of 31.1 degrees. The average rainfall is approximately 47.2 inches per year, with 4.8 inches of snow per year.
