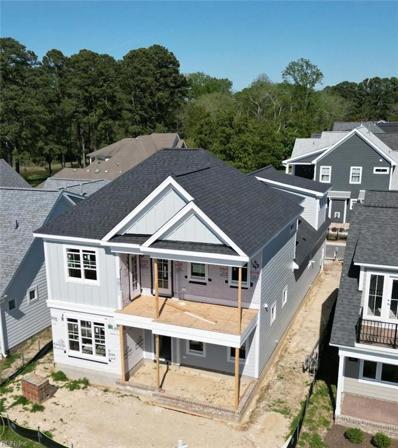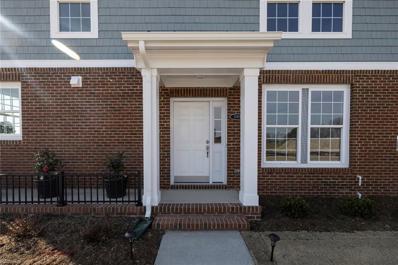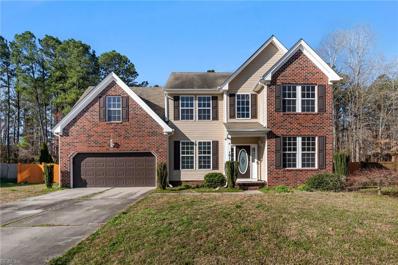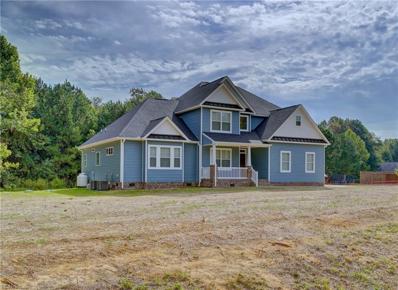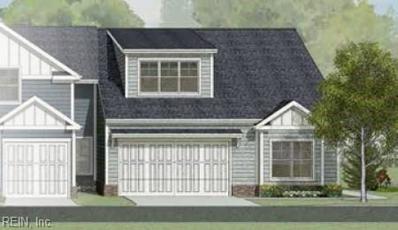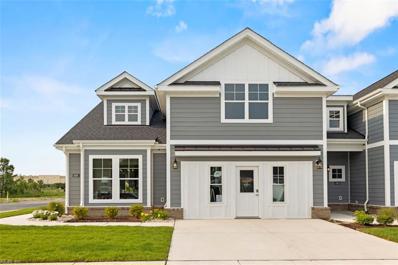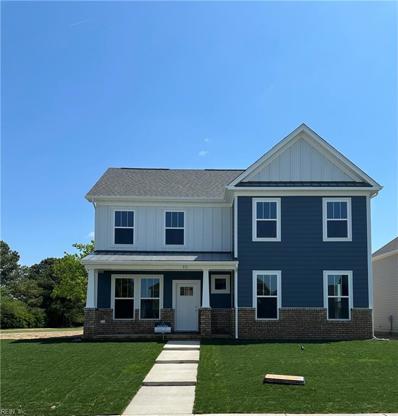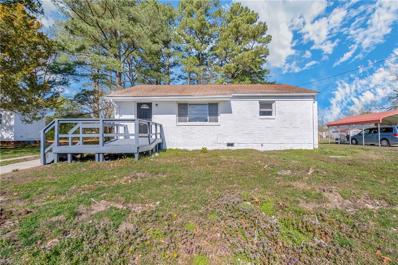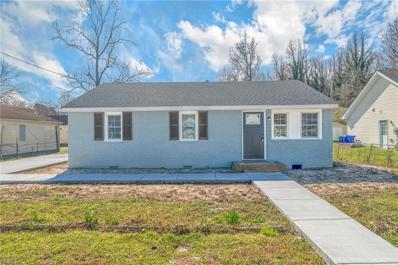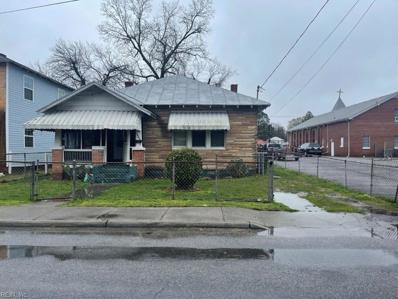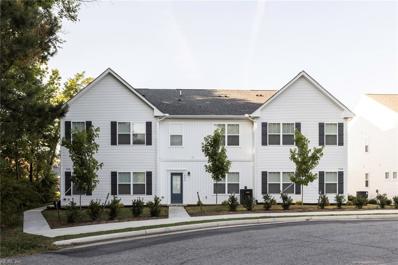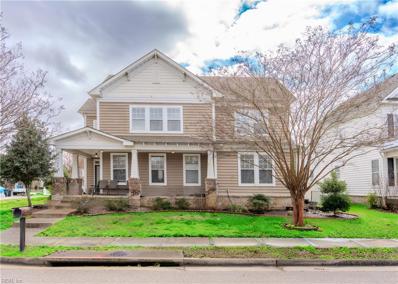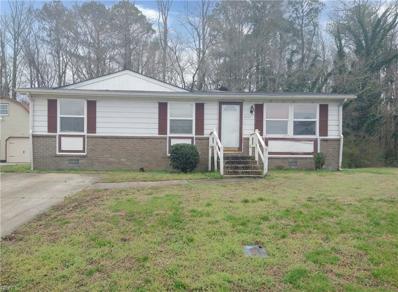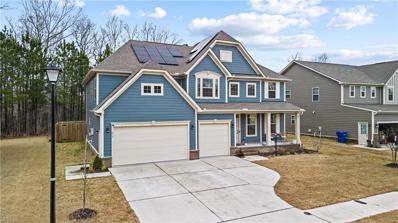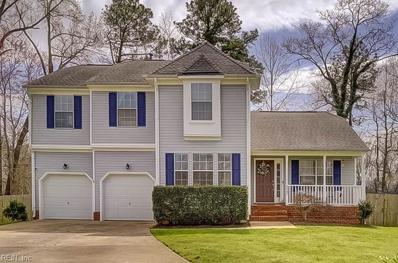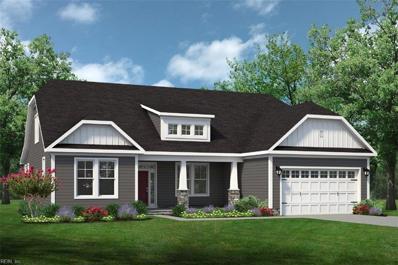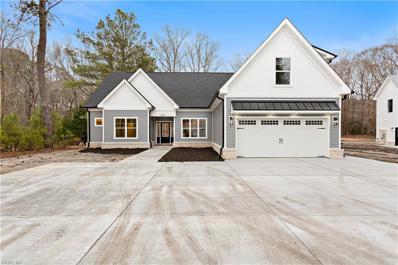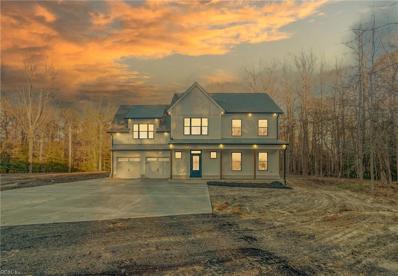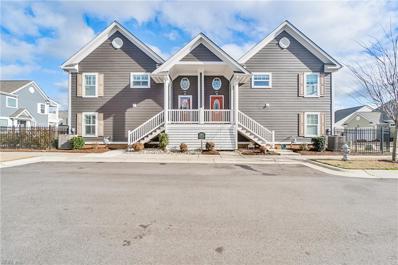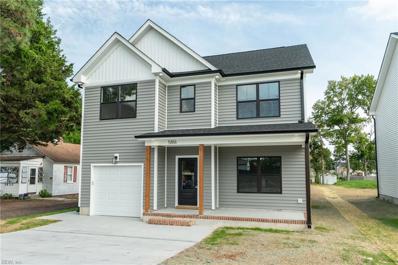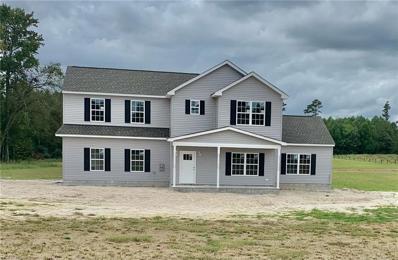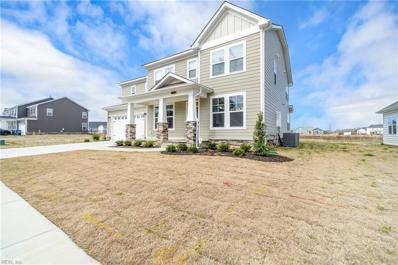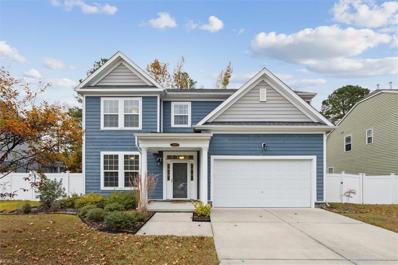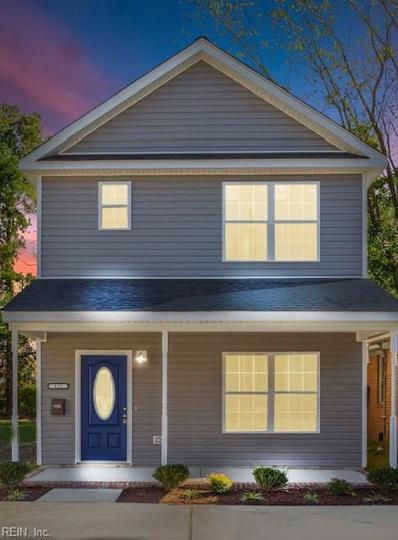Suffolk VA Homes for Sale
$795,000
203 Cove Reach Suffolk, VA 23435
- Type:
- Single Family
- Sq.Ft.:
- 3,100
- Status:
- Active
- Beds:
- 4
- Year built:
- 2024
- Baths:
- 3.10
- MLS#:
- 10523454
- Subdivision:
- Landings At Bennetts Cree
ADDITIONAL INFORMATION
One of two homes listed for sale in The Landings at Bennett's Creek. We have saved the best for last with a water view of Bennett's Creek and breathtaking sunsets in the evenings. This home, the Rivanna, is presently under construction by Sasser Construction with all the up-to-date materials, quality features and design. The lifestyle of "Eat, Play, Relax" defined by outdoor dining, music, a marina and a beach area on the Creek all a short distance from the front door on this extraordinary home. Three covered porches, 2 located on the front of the home 1st and second level and a third on the side of the home leading to your own private courtyard. Custom kitchen cabinets built to your specifications, Hardwood floors on the first floor granite or quartz countertops, tile in all bath and curbless tile shower in primary bath.
$359,470
1001 Robinson Road Suffolk, VA 23434
- Type:
- Single Family
- Sq.Ft.:
- 1,584
- Status:
- Active
- Beds:
- 3
- Year built:
- 2024
- Baths:
- 2.10
- MLS#:
- 10523045
- Subdivision:
- Springwell At Godwin Park
ADDITIONAL INFORMATION
30 - 60 day closings available in brand new neighborhood. LVP flooring throughout 1st floor except primary bedroom (carpet) and primary bath (ceramic tile). 42" Cabinets in kitchen with granite countertops. 1st Floor primary bedroom with tiled primary bath on walls and floors and rain head shower. 2nd floor boasts 2 additional bedrooms and a large storage area. All units have a private fenced patio to enjoy. See on site agents regarding incentives. Playground and trails coming soon.
- Type:
- Single Family
- Sq.Ft.:
- 2,336
- Status:
- Active
- Beds:
- 4
- Lot size:
- 1 Acres
- Year built:
- 2005
- Baths:
- 2.10
- MLS#:
- 10523415
- Subdivision:
- Oaklake
ADDITIONAL INFORMATION
Welcome to 1015 English Oak Drive, a harmonious blend of traditional style and modern convenience. Nestled in the heart of Suffolk, this 4-bedroom, 2.5-bathroom home offers nearly 2300 sq ft of inviting space. The backyard is an outdoor lover's paradise with plenty of yard space to create your own outdoor oasis. Inside, the upgraded kitchen features stainless steel appliances, gas fire place and all bedrooms upstairs for maximum living space downstairs. A grand primary suite invites you with large walk in closet and plenty of space to make this home truly yours. Major upgrades include: newer HVAC installed in 2021, hot water heater installed in 2021, and new irrigation installed in 2021, promising effortless comfort for years. Located close to convenience of shopping and local restaurants and grocery stores, schedule your showing today! Uncover your dream lifestyle at 1015 English Oak Drive.
- Type:
- Single Family
- Sq.Ft.:
- 2,984
- Status:
- Active
- Beds:
- 5
- Lot size:
- 2 Acres
- Year built:
- 2024
- Baths:
- 3.10
- MLS#:
- 10523359
ADDITIONAL INFORMATION
WELCOME TO THE SUSSEX, ANOTHER WONDERFUL CREATION FROM SUFFOLK & ISLE OF WIGHTS PREMIER RURAL CUSTOM BUILDER. THIS OPEN FLOOR PLAN WITH A 5 BEDROOM, 3 1/2 BATHROOM HOME HAS EVERYTHING YOU COULD WANT, FROM A FORMAL DINING ROOM, TO A LARGE FAMILY ROOM THAT WOULD BE GREAT FOR GATHERINGS. THE DOWNSTAIRS PRIMARY BEDROOM MAKES THIS HOME THE RIGHT CHOICE FOR PEOPLE THAT ARE TIRED OF GOING UPN AND DOWN STAIRS. THE UPSTAIRS AREA ALSO HAS A COMMON AREA THAT WAS DESIGNED TO GET PEOPLE OUT OF THE BEDROOMS.
$514,900
2096 Asher Drive Suffolk, VA 23435
- Type:
- Single Family
- Sq.Ft.:
- 2,433
- Status:
- Active
- Beds:
- 3
- Year built:
- 2024
- Baths:
- 2.10
- MLS#:
- 10523351
- Subdivision:
- Retreat At Harbour Cove
ADDITIONAL INFORMATION
The Retreat at Harbor Cove, prime location & unbeatable features. Maintenance-free lifestyle complete with exclusive amenities. Discover Weldenfield & Rowe Custom Homes an award winning family-owned local builder who has been building custom homes & 55+ communities for families for generations. Contact us today to schedule showings. CCA with the use of builders approved lender & settlement agent.
$509,900
2080 Asher Drive Suffolk, VA 23435
- Type:
- Single Family
- Sq.Ft.:
- 2,557
- Status:
- Active
- Beds:
- 3
- Year built:
- 2024
- Baths:
- 2.10
- MLS#:
- 10523271
- Subdivision:
- Retreat At Harbour Cove
ADDITIONAL INFORMATION
The Nansemond, a stunning end unit home located in the highly desirable 55 & better Retreat @ Harbour Cove community. Model open daily from noon until 5pm. Limited time incentive call agent for details & to schedule a visit.
$489,900
971 Hillpoint Road Suffolk, VA 23434
Open House:
Sunday, 4/28 1:00-4:00PM
- Type:
- Single Family
- Sq.Ft.:
- 2,751
- Status:
- Active
- Beds:
- 5
- Year built:
- 2024
- Baths:
- 3.10
- MLS#:
- 10523279
- Subdivision:
- Willow Bend At Hillpointe
ADDITIONAL INFORMATION
Presold Warwick model. This home offers one primary bedroom suite on the 1st floor & another optional primary bedroom suite on the 2nd, but we have more! 2 customizable floorplans offered including the Warwick with only 9 lots remaining. Seller incentive offered; ask for details.
$238,800
1004 Truman Road Suffolk, VA 23434
- Type:
- Single Family
- Sq.Ft.:
- 1,200
- Status:
- Active
- Beds:
- 3
- Year built:
- 1959
- Baths:
- 2.00
- MLS#:
- 10523185
ADDITIONAL INFORMATION
If you are looking for an updated home in Suffolk, this is it! New flooring, fresh paint, new hot water heater, updated kitchen with shaker cabinets, granite and SS appliances, updated baths with tile, large yard and so much more. Come see it today!
- Type:
- Single Family
- Sq.Ft.:
- 1,200
- Status:
- Active
- Beds:
- 3
- Year built:
- 1970
- Baths:
- 2.00
- MLS#:
- 10523186
ADDITIONAL INFORMATION
If you are looking for an updated ranch in Suffolk, this is it. New flooring, fresh paint, newer roof, updated kitchen with new shaker cabinets, granite and SS appliances, updated baths with tile, large yard and so much more. Come see it today!
- Type:
- Single Family
- Sq.Ft.:
- 852
- Status:
- Active
- Beds:
- 2
- Year built:
- 1939
- Baths:
- 1.00
- MLS#:
- 10523088
ADDITIONAL INFORMATION
Investor's special!Ranch with open concept with columns and an large kitchen. It features a Large fenced yard and screened porch. This home is in need of a 203k buyer or savvy investor with an imagination to make it a great space again.
- Type:
- Single Family
- Sq.Ft.:
- 1,397
- Status:
- Active
- Beds:
- 3
- Year built:
- 2023
- Baths:
- 2.10
- MLS#:
- 10523050
- Subdivision:
- Walnut Grove
ADDITIONAL INFORMATION
Call your agent now & don't miss out on this beautiful unit Walnut Grove has it all, just pack your boxes & call the movers. This 3 bedroom option includes blinds, ceiling fans, refrigerator, quartz counter tops, shaker style cabinetry, LVP flooring in foyer, downstairs hall, kitchen, family room & bathrooms. Park your car in the privacy of your 1 car garage & feel secure knowing you have a security system ready to go. Bring the pets & sit on the outdoor benches while you watch your pups play & enjoy the dog park. Work w/the builders preferred closing company & lender & you'll reap the added benefit of a 3% seller concession! Some of the best restaurants in Coastal Virginia are w/in minutes from your front porch. Own a brand new townhouse & be within minutes to one of the best food scenes in the state. March Madness Is Here - $2500 incentive.
$450,000
2308 Juniper Lane Suffolk, VA 23435
- Type:
- Single Family
- Sq.Ft.:
- 2,675
- Status:
- Active
- Beds:
- 4
- Year built:
- 2007
- Baths:
- 2.10
- MLS#:
- 10522974
- Subdivision:
- Parkside @ Bennetts Creek
ADDITIONAL INFORMATION
Experience the epitome of contemporary living nestled within the heart of an enchanting neighborhood. This modern sanctuary boasts 4 bedrooms and 2.5 bathrooms, offering a harmonious blend of comfort and sophistication across 2675 square feet of living space on a corner lot. Enter through the doors to discover an inviting open-concept layout. The kitchen is a culinary oasis, adorned with sleek stainless-steel appliances that inspire culinary exploration and creativity. Convenience takes center stage with an attached 2-car garage. Immerse yourself in community living at its finest, with amenities including a clubhouse, exercise room, playgrounds, a dog park, and a refreshing pool just steps away. Indulge in the convenience of nearby interstate access, shopping centers, and restaurants, catering to every need and desire. Home is priced under market value due to condition of home.
- Type:
- Single Family
- Sq.Ft.:
- 960
- Status:
- Active
- Beds:
- 3
- Year built:
- 1973
- Baths:
- 1.00
- MLS#:
- 10522950
ADDITIONAL INFORMATION
Come see this 3 bedroom, 1 bath home located in the Lake Kennedy neighborhood of Suffolk. To help visualize this home's floor plan and to highlight its potential, virtual furnishings may have been added to photos found in this listing.
$599,999
217 Republic Lane Suffolk, VA 23434
- Type:
- Single Family
- Sq.Ft.:
- 3,238
- Status:
- Active
- Beds:
- 4
- Year built:
- 2021
- Baths:
- 3.10
- MLS#:
- 10522634
- Subdivision:
- Patriots Walke
ADDITIONAL INFORMATION
The heart of the home features an open floor plan with a kitchen that boasts granite countertops great for culinary enthusiasts. Upstairs features 4 large bedrooms and 3.5 bathrooms as well as a huge finished room over the garage. The primary suite offers dual closets and an en-suite bathroom equipped with dual vanities. Additional highlights include a Jack and Jill bedroom setup upstairs and a versatile flex room downstairs that can serve as a guest room, study or play area. Large 3 car garage, private fenced in backyard and solar panels! Community offers an array of amenities including a common area, playground and surrounding scenic walking/biking trails.
- Type:
- Single Family
- Sq.Ft.:
- 2,125
- Status:
- Active
- Beds:
- 4
- Lot size:
- 0.27 Acres
- Year built:
- 2000
- Baths:
- 2.10
- MLS#:
- 10522823
- Subdivision:
- Steeplechase
ADDITIONAL INFORMATION
This home features a spacious open floor plan situated on a cul-de-sac in a sought-after neighborhood. Conveniently located for an easy commute to Naval Station Norfolk. The kitchen boasts updated soft-close cabinets, countertops, and appliances. The interior is adorned with engineered hardwood flooring, sealed crawl space, a modern HVAC system, and a newer roof. Step onto the deck to relish views of the Creek's enchanting flora and fauna. Kayak and fish from your backyard. Just blocks away from Bennet's Creek Park, this property offers access to neighborhood amenities such as an outdoor pool and playground. VA Loan Assumption possible at 3.25%
$702,990
3004 Brylie Court Suffolk, VA 23435
- Type:
- Single Family
- Sq.Ft.:
- 3,233
- Status:
- Active
- Beds:
- 5
- Year built:
- 2023
- Baths:
- 4.00
- MLS#:
- 10522610
- Subdivision:
- Creeks Of Nansemond
ADDITIONAL INFORMATION
Under Construction. This spacious 3,233 sqft Hampshire home plan achieves harmony by combining open living spaces with comfortable features. The main level showcases a formal dining room, guest bedroom and full bathroom with an open concept living area. The bright and airy kitchen has a spectacular center island, coupled with gourmet amenities like stainless steel double ovens, quartz counters, and gas cooktop. Upstairs find another open gathering space providing flexible options to suit one's needs. The primary bedroom includes a large sitting room, oversized walk-in closet, bath with separate vanities and private water closet. A large laundry, full bathroom and 2 additional bedrooms round out the second floor.
$729,900
224 Selby Court Suffolk, VA 23435
- Type:
- Single Family
- Sq.Ft.:
- 3,368
- Status:
- Active
- Beds:
- 4
- Year built:
- 2024
- Baths:
- 3.00
- MLS#:
- 10522319
- Subdivision:
- River Club
ADDITIONAL INFORMATION
The "Iris" is one of our largest ranch plans. The Versatile plan has the Primary Suite, Laundry & all main living on one floor. Study has cut through to Gourmet Kitchen w/ Custom cabs paired w/ quartz countertops & stainless steel gourmet appliances. Huge Gourmet island separates Great Room that leads to rear covered porch w/ stone fireplace. 1st flr beds include Primary Suite w/ Tray Ceiling & En-suite bath w/ double bowl vanity, soaking tub, sep shower & HUGE walk in closet. 2nd flr is home to beds 4 & 5 separated by Loft room, Full bath & storage. Ask about available CCA with the use of builder's preferred lender! Photos of similar decorated model.
- Type:
- Single Family
- Sq.Ft.:
- 3,000
- Status:
- Active
- Beds:
- 6
- Lot size:
- 2 Acres
- Year built:
- 2024
- Baths:
- 3.00
- MLS#:
- 10522146
ADDITIONAL INFORMATION
Experience serenity in a new construction ranch style home tucked away among the woods. This private 6 bedroom 3 bath home sits on approx 2 acre lot. The enchantment begins at the entrance where the home welcomes you with its irresistible allure and open concept seamlessly flowing throughout. The kitchen is a spectacle of modern amenities and abundant space for culinary endeavors. The 6th bedroom can also be a media room, movie room, bonus room and much more. Natural radiance permeates every room with numerous upgraded indoor and outdoor lighting and lots of windows. Many upgrades standard in this home complementing the overall design. Step outside onto the covered back porch a perfect refuge for both relaxation and entertaining amidst nature. The primary bedroom serves as a sanctuary with a custom-tiled shower, dual vanity and feel of a spa-like retreat. Ready for immediate move in, this home showcases considerate details and features, making it an inviting place to call home.
- Type:
- Single Family
- Sq.Ft.:
- 2,700
- Status:
- Active
- Beds:
- 5
- Lot size:
- 2.2 Acres
- Year built:
- 2024
- Baths:
- 3.00
- MLS#:
- 10522156
ADDITIONAL INFORMATION
Discover tranquility in this private new construction home nestled among woods. This 5 bedroom 3 bathroom and a loft gem sits on a generous approx 2.2 acre lot. The allure begins at the entrance where the home beckons with its charm. Step into an open floor plan that seamlessly connects the living spaces. The heart of the home the kitchen is nothing short of spectacular boasting modern amenities and ample space for culinary creations. Natural light floods every room thanks to numerous lighting upgrades both inside and out. The upgraded trim package adds a touch of elegance complementing the overall design. Step outside onto the stamped concrete covered back porch a perfect retreat for relaxation and entertaining amidst nature's embrace. The primary bedroom is a sanctuary with a custom tile shower and a standalone soaking tub offering a spa like experience. Ready for you to move in featuring thoughtful details and features throughout that set it apart.
- Type:
- Single Family
- Sq.Ft.:
- 2,336
- Status:
- Active
- Beds:
- 4
- Year built:
- 2019
- Baths:
- 2.10
- MLS#:
- 10522272
- Subdivision:
- Sunfall At The Riverfront
ADDITIONAL INFORMATION
Experience the perfect blend of comfort, convenience, and luxury in this exceptional home and award winning neighborhood! Water Views from the second floor patio and kitchen windows!! This adorable split level home features open concept living, with the main living areas and spacious primary suite on 2nd floor. Primary suite has large WIC and en-suite bath with dual sinks. Upgraded finishes such as built-in shelving, quartz countertops, 42" white cabinets in kitchen, hardwood floors, tile in baths and laundry and plantation shutters for a touch of sophistication. Enjoy views of the Nansemond River from the kitchen and upper level porch! Situated near military bases/shipyards and the neighborhood offers an array of community events and amenities. All TV's convey in lower level bedrooms.
- Type:
- Single Family
- Sq.Ft.:
- 2,163
- Status:
- Active
- Beds:
- 5
- Year built:
- 2024
- Baths:
- 3.00
- MLS#:
- 10522161
ADDITIONAL INFORMATION
Exquisite 5-bedroom, 3-full bathroom new construction home with a 2-car garage, showcasing impeccable craftsmanship in the sought-after Suffolk area. This home boasts a open layout with a nice flow, offering versatile possibilities. Experience a seamless entry into a nice foyer that flows into the rest of the downstairs. Downstairs also has a bedroom and a full bathroom. Revel in the opulent open layout featuring granite countertops, stainless steel appliances, and a plethora of high-end features that are typically considered upgrades. The expansive floor plan creates an inviting atmosphere, with generously sized bedrooms throughout. The master suite is a luxurious retreat, featuring a spacious walk-in closet and a master bath adorned with a double vanity and an oversized tile shower. An appealing lot, and a prime location make this home a must-see. Come check this out before it is gone. This one will not last long.
- Type:
- Single Family
- Sq.Ft.:
- 2,500
- Status:
- Active
- Beds:
- 4
- Lot size:
- 2.1 Acres
- Year built:
- 2024
- Baths:
- 3.10
- MLS#:
- 10522281
ADDITIONAL INFORMATION
UNDER CONTRACT! Two private acres in the country! Our Cedar Model has 4 bedrooms and 3.5 baths, 2500 square feet, FROG (bonus room/5th bedroom), and an attached garage. Enjoy having a downstairs primary suite and an additional upstairs primary suite. Standard finishes include stainless steel farm style kitchen sink, granite countertops, stainless appliance package, LVP flooring, and custom moldings and finishes throughout. Buyer's standard choices include: LVP flooring finish, granite color, cabinet finish (solid wood cabinets), carpet color, vinyl siding color, exterior shutter color, and front door color. Let us show you how easy it is to build your dream home with Hampton Roads Team with over 35 years experience, Durden Construction! Expected completion - August/September 2024.
$640,000
115 Abbey Road Suffolk, VA 23434
- Type:
- Single Family
- Sq.Ft.:
- 3,333
- Status:
- Active
- Beds:
- 5
- Year built:
- 2023
- Baths:
- 4.00
- MLS#:
- 10522139
- Subdivision:
- Preserve At Lake Meade
ADDITIONAL INFORMATION
The Roseleigh model features a traditional layout w/ Formal Living & Dining that leads to a Spacious Eat-in Kitchen & Great Rm. Kitchen features walk in pantry, custom Cabinets paired w/ Quartz counter tops & Stainless Steel Appliances. Gourmet island offers space for storage & meal prep. Breakfast Nook leads to a rear covered porch & patio. Completing 1st floor: Study/Guest Suite w/ full bath with outside garage access. Second floor hosts remaining bedrooms, including Primary Suite w/ Tray ceiling, 2 walk-in closets & En-suite bath, complete w/ double bowl vanity, soaking tub & stand alone tiled shower. The Media Room provides a bonus living/entertainment area upstairs. Near to interstates, shopping, and bases.
- Type:
- Single Family
- Sq.Ft.:
- 2,336
- Status:
- Active
- Beds:
- 3
- Year built:
- 2015
- Baths:
- 2.10
- MLS#:
- 10522064
ADDITIONAL INFORMATION
Welcome home to this gorgeous home in sought after Graystone Reserves. Beautiful open kitchen with gorgeous wood cabinets, stainless steel appliances, island and Granite countertops! The property features soaring 9 foot ceilings, open dining room, spacious eat in kitchen and a convenient downstairs office which could easily be turned into a downstairs bedroom. Open Great Room leads to the Very Private, Wooded Backyard which has an expansive yard and Vinyl White Fencing! The second floor boasts a spacious laundry room and magnificent primary bedroom with trayed ceilings and ensuite as well as two additional bedrooms and hall bath. An Additional Living Area Upstairs can be Playroom, Exercise Room or Game Room! The home is also situated across from a community playground! Residents enjoy movie nights, holiday gatherings and community connections. Beautiful Neighborhood. Siding will need to be replaced by new owner. Short Sale.
$269,900
457 Briggs Street Suffolk, VA 23434
- Type:
- Single Family
- Sq.Ft.:
- 1,200
- Status:
- Active
- Beds:
- 3
- Lot size:
- 0.08 Acres
- Year built:
- 2024
- Baths:
- 2.10
- MLS#:
- 10522020
ADDITIONAL INFORMATION
JUNE DELIVERY!!! Beautiful custom 3 bedroom, 2.5 bath 2-story home by Daniels Construction. This lovely home features a primary ensuite and walk-in closet, cozy wall-to-wall carpet, tray ceiling, gorgeous tile flooring and granite counter-top. Open & spacious floor plan features kitchen with 42-inch upper cabinets with easy close drawers and doors, stainless steel appliances and granite counter-tops and is centrally located with access to the family room and dining area. Help circulate the heat/air using ceiling fans featured throughout. 9-foot ceilings downstairs, knock down plaster, laminate floors, tile in baths and laundry room. Patio. Photos are of like model.

The listings data displayed on this medium comes in part from the Real Estate Information Network Inc. (REIN) and has been authorized by participating listing Broker Members of REIN for display. REIN's listings are based upon Data submitted by its Broker Members, and REIN therefore makes no representation or warranty regarding the accuracy of the Data. All users of REIN's listings database should confirm the accuracy of the listing information directly with the listing agent.
© 2024 REIN. REIN's listings Data and information is protected under federal copyright laws. Federal law prohibits, among other acts, the unauthorized copying or alteration of, or preparation of derivative works from, all or any part of copyrighted materials, including certain compilations of Data and information. COPYRIGHT VIOLATORS MAY BE SUBJECT TO SEVERE FINES AND PENALTIES UNDER FEDERAL LAW.
REIN updates its listings on a daily basis. Data last updated: {{last updated}}.
Suffolk Real Estate
The median home value in Suffolk, VA is $390,000. This is higher than the county median home value of $231,200. The national median home value is $219,700. The average price of homes sold in Suffolk, VA is $390,000. Approximately 62.88% of Suffolk homes are owned, compared to 27.96% rented, while 9.16% are vacant. Suffolk real estate listings include condos, townhomes, and single family homes for sale. Commercial properties are also available. If you see a property you’re interested in, contact a Suffolk real estate agent to arrange a tour today!
Suffolk, Virginia has a population of 88,057. Suffolk is less family-centric than the surrounding county with 31.85% of the households containing married families with children. The county average for households married with children is 31.85%.
The median household income in Suffolk, Virginia is $68,089. The median household income for the surrounding county is $68,089 compared to the national median of $57,652. The median age of people living in Suffolk is 38.1 years.
Suffolk Weather
The average high temperature in July is 88.3 degrees, with an average low temperature in January of 31.1 degrees. The average rainfall is approximately 47.2 inches per year, with 4.8 inches of snow per year.
