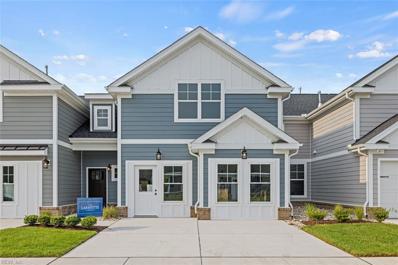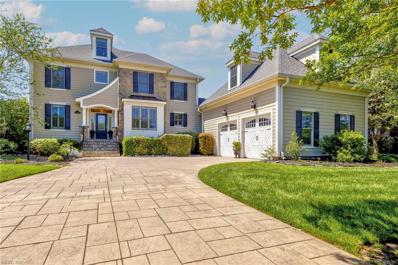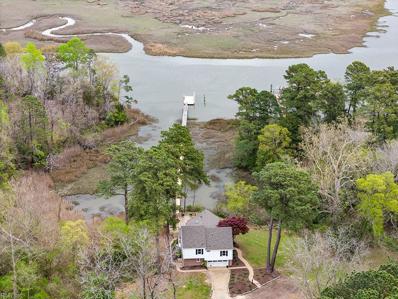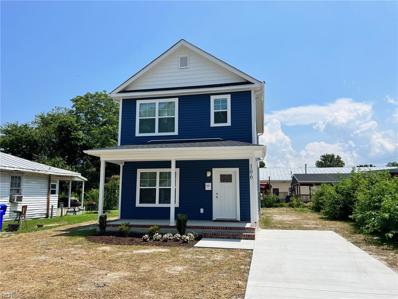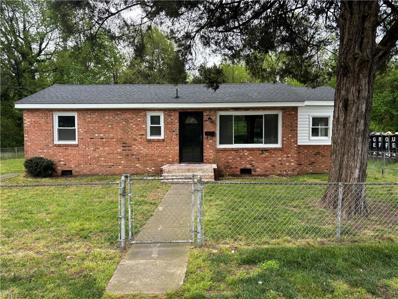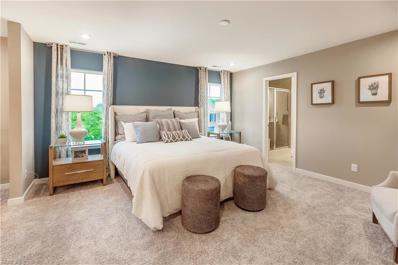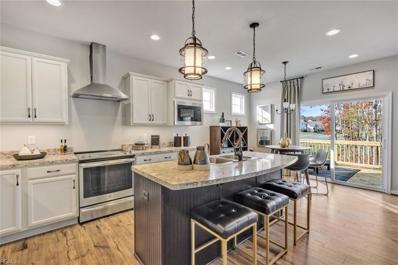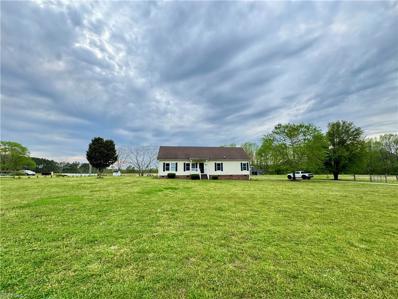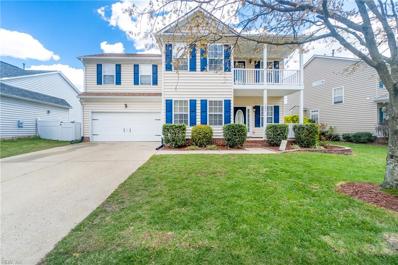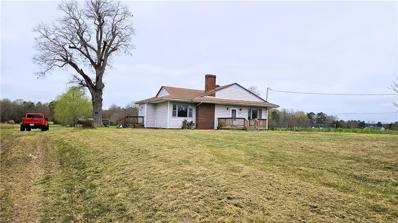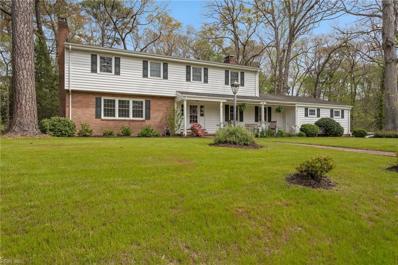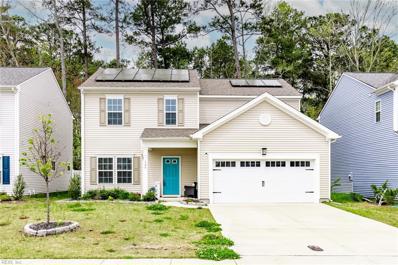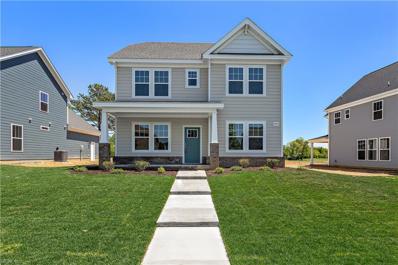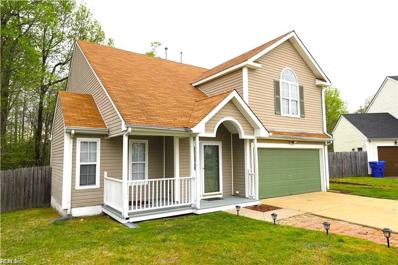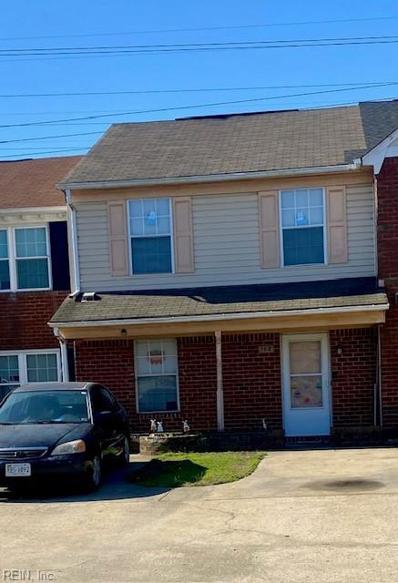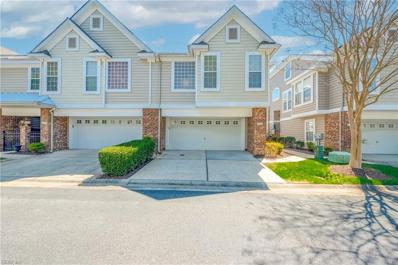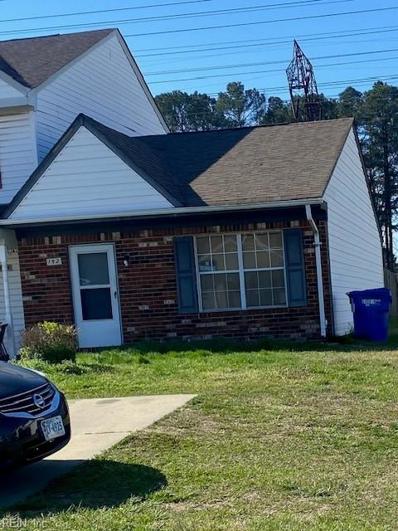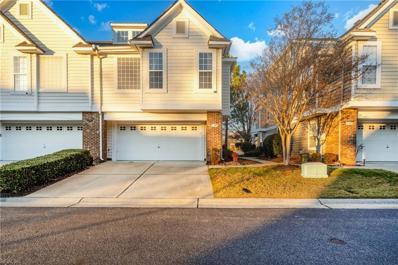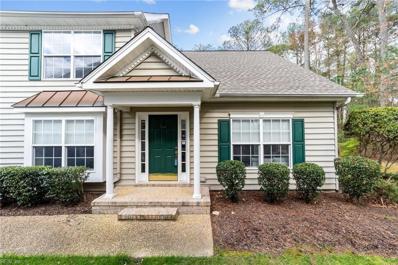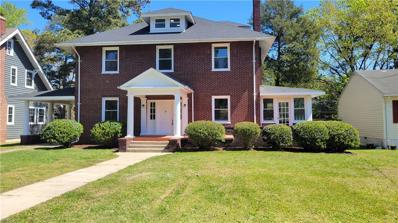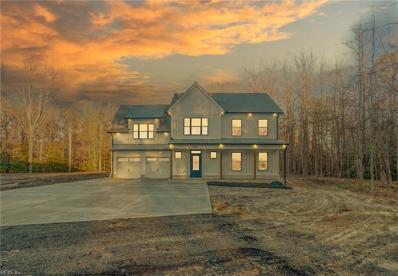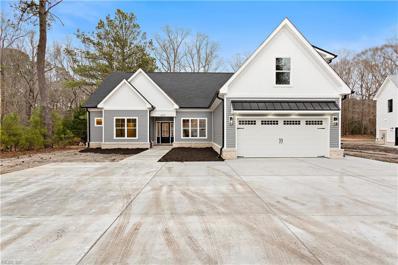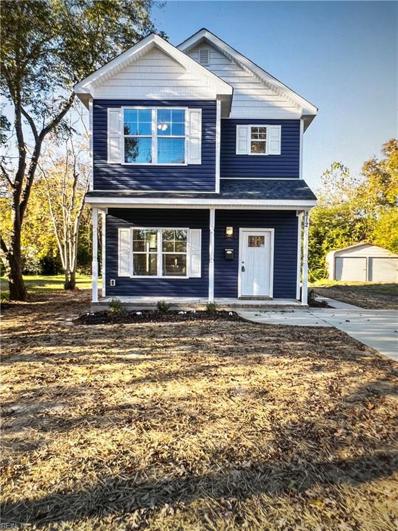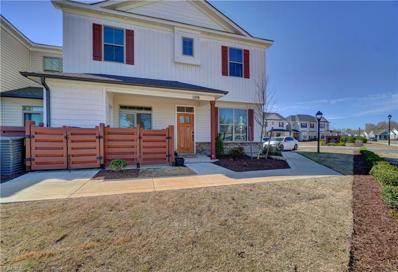Suffolk VA Homes for Sale
$499,900
2082 Asher Drive Suffolk, VA 23435
- Type:
- Single Family
- Sq.Ft.:
- 2,422
- Status:
- Active
- Beds:
- 3
- Year built:
- 2024
- Baths:
- 3.00
- MLS#:
- 10527749
- Subdivision:
- Retreat At Harbour Cove
ADDITIONAL INFORMATION
The Retreat at Harbor Cove, prime location & unbeatable features. Maintenance-free lifestyle complete with exclusive amenities. Discover Weldenfield & Rowe Custom Homes an award winning family-owned local builder who has been building custom homes & 55+ communities for families for generations. Contact us today to schedule showings. Closing cost assistance with the use of builders approved lender & settlement agent. Standing inventory & limited time incentives.
- Type:
- Single Family
- Sq.Ft.:
- 4,143
- Status:
- Active
- Beds:
- 6
- Lot size:
- 0.36 Acres
- Year built:
- 2007
- Baths:
- 5.00
- MLS#:
- 10527663
ADDITIONAL INFORMATION
Amazing custom transitional Riverfront home on corner lot with views of the Nansemond River! This 6 BD, 6 BA home (4 ensuite) has extensive quality builtins, wet bar, wine coolers, Primary En-suite & Family Room FP's, rich hardwood floors throughout main living areas, butler's pantry, custom plantation blinds, mudroom, outdoor living area, sunroom features Eze Breeze windows, deck, & fenced-in yard. The open floor plan seamlessly connects the living room, dining area, & chef's kitchen. The Primary En-suite is a retreat in itself, featuring gas fireplace, sitting area with bar, double vanity, rejuvenating jetted tub, generous closet space plus private covered porch to enjoy the river views. Sprinkler system/ pump, generator, & all appliances convey. The Riverfront neighborhood offers many amenities, including golf, clubhouse access, and a waterfront park. This home's prime location allows for easy access to the best that Suffolk has to offer.
Open House:
Saturday, 5/4 1:00-4:00PM
- Type:
- Single Family
- Sq.Ft.:
- 2,744
- Status:
- Active
- Beds:
- 3
- Lot size:
- 3.25 Acres
- Year built:
- 1978
- Baths:
- 3.00
- MLS#:
- 10527685
ADDITIONAL INFORMATION
Your waterfront oasis awaits! You won't find another property like this in Suffolk with deep water access AND ample land (3.25 acres)! There is a newly redone walking dock and floating dock, so bring your boat! The property sits at the end of a cul-de-sac giving a very private feel. The home boasts charming character with recently updated kitchen and bathrooms. A large primary bedroom suite with huge walk-in closet and ensuite bathroom. Walk-down bonus room could become a 4th bedroom, but owners use as a playroom/guest room. The 20 x 30 detached 2-car garage could be used as a workshop or home gym and the stairs leading to the loft provide almost 400+ square feet of storage space. The property is fit for entertaining with serene views from the fire pit. Sit back and enjoy a s'more with loved ones and watch the sunset or enjoy your coffee on the deck and watch the sunrise while the tide comes in. Small neighborhood with community dock and boat slip. Come see it for yourself!
$249,999
110 N 11th Street Suffolk, VA 23434
- Type:
- Single Family
- Sq.Ft.:
- 1,150
- Status:
- Active
- Beds:
- 3
- Year built:
- 2024
- Baths:
- 1.10
- MLS#:
- 10527620
ADDITIONAL INFORMATION
The popular Cohen I model is scheduled to be completed in July 2024, at this Downtown Suffolk location. Exceptional quality finishes in an affordable new construction home, includes Coretec LVP flooring, stainless steel kitchen appliance package with refrigerator, white Shaker style cabinets and granite countertops, recessed lighting, and much more! 3% CCA available when using builder's preferred lender and settlement agent.
$220,000
754 Oxford Street Suffolk, VA 23434
- Type:
- Single Family
- Sq.Ft.:
- 1,000
- Status:
- Active
- Beds:
- 3
- Year built:
- 1969
- Baths:
- 1.00
- MLS#:
- 10527716
ADDITIONAL INFORMATION
Beautiful and charming ranch situated on a spacious corner lot! Recently renovated with a brand new roof, LVP flooring, custom cabinets, and doors, appliances and fixtures. Come and see today!
$454,025
109 Terry Lane Suffolk, VA 23434
- Type:
- Single Family
- Sq.Ft.:
- 2,480
- Status:
- Active
- Beds:
- 4
- Year built:
- 2024
- Baths:
- 2.10
- MLS#:
- 10527691
ADDITIONAL INFORMATION
READY LATE 2024! Home is not yet built and Purchaser still has time to select design finishes! Welcome to the King, this floor plan will blow you away with its open-concept layout. The flex space with french doors in the front of the home offers a wonderful option for a den, playroom home office or formal dining room. The kitchen offers a pantry for storage, plenty of counter space and opens to the dining area and family room. Just off the dining area is a wonderful outdoor patio space! The primary suite is found on the second floor and features a spacious large walk-in closet and private bath with separate tub & walk-in shower. A flexible loft space, three additional bedrooms, full bath and laundry room completes the second floor. River Highlands is the only community with walking trails overlooking the Nansemond River with prices starting at the upper $300s. (Photos and visual tours are from the builder's library & shown as examples only. Options will vary).
$514,610
2207 Patrick Drive Suffolk, VA 23435
- Type:
- Single Family
- Sq.Ft.:
- 2,301
- Status:
- Active
- Beds:
- 4
- Year built:
- 2024
- Baths:
- 2.10
- MLS#:
- 10524627
ADDITIONAL INFORMATION
READY FALL! Home will be under construction soon. ACT SOON! Purchaser still has time to select design finishes. The Franklin floorplan has space for everyone! The flex room off the foyer would make a great den, playroom or formal dining area. The spacious family room opens to the dining area and chef's kitchen with island and pantry space. A private study on the first floor would make the ideal home office! The Primary Suite is found on the second floor and has a large WIC and private bath with separate tub & shower, along with a double vanity. Three additional bedrooms, full bath with double vanity and laundry rooms complete the second floor. Creekside Reserve homeowners will enjoy amenities like a playground, sidewalk and over 8 acres of green space. This community will offer a completely new Design experience, with interior selections that you are sure to love! HOME IS NOT YET BUILT - Photos/tours are from builder's library and shown as an example only (Options will vary).
- Type:
- Single Family
- Sq.Ft.:
- 1,650
- Status:
- Active
- Beds:
- 3
- Lot size:
- 10 Acres
- Year built:
- 2003
- Baths:
- 2.00
- MLS#:
- 10527647
ADDITIONAL INFORMATION
Beautiful modular ranch home on 10 acres of land with a large pond, pasture, and woods. This home has 3 bedrooms with an additional room for an office/nursery, 2 full bathrooms, and a full unfinished second floor. (Can easily be converted to living space) Open family room to dining and kitchen. Mudroom and much more. Updates include HVAC, kitchen appliances, whole house filter, water heater, well pump, light fixtures, flooring throughout, primary bathroom with jetted tub and spa shower, deck, and saltwater above ground pool. Spacious and with lots of natural sunlight. Wood burning stove. Large shop (960 sqft) and barn. High tensile electric fencing for livestock. Pasture and wooded areas. Enjoy your mini homestead. Move-in ready. Close to US-13 for quick commuting.
Open House:
Saturday, 5/4 12:00-2:00PM
- Type:
- Single Family
- Sq.Ft.:
- 2,306
- Status:
- Active
- Beds:
- 4
- Year built:
- 2003
- Baths:
- 2.10
- MLS#:
- 10527619
ADDITIONAL INFORMATION
Welcome to the lovely Kempton Park! Come and enjoy the inviting front porch and the master bedroom balcony looking into a wooded area, perfect for morning coffee or wine in the evening. Enjoy family time on your newly built large back deck (2024). The roof was replaced two years ago with the installation of the energy-efficient SOLAR PANELS saving THOUSANDS in your electric bills! Master bedroom has area for home office or as an extra closet. FROG has bedroom and bonus game/media room. Beautiful shiplap accents in the dining room and fireplace bring a farmhouse feel to this suburban home. Lots of sunshine, rooms are spacious and tons of storage throughout. Community pool, park, library and elementary school all within a mile from home. Set your tour to view today
- Type:
- Single Family
- Sq.Ft.:
- 1,588
- Status:
- Active
- Beds:
- 3
- Lot size:
- 1.06 Acres
- Year built:
- 1960
- Baths:
- 1.00
- MLS#:
- 10527569
ADDITIONAL INFORMATION
Suffolk FIXER UPPER/ REHAB. 1588 Sqft (tax) 3 bed, 1 bath ranch in Suffolk. Nestled off of US-13 on an acre of land in a field of cotton with a barn. Huge Living area, newer air handler, duct-work, and an updated fuse panel. The barn has a side room that could be converted into room/office/ art studio. Plenty of equity in this one. ARV estimate is $233+/sqft and about $50-80K of repair cost. Property is vacant and ready to be worked on! Cash Buyers or 203K loans for sweat equity homeowners. SOLD AS IS!
- Type:
- Single Family
- Sq.Ft.:
- 3,432
- Status:
- Active
- Beds:
- 5
- Lot size:
- 0.45 Acres
- Year built:
- 1964
- Baths:
- 2.10
- MLS#:
- 10527228
ADDITIONAL INFORMATION
Beautifull landscaped yard welcomes you home to this impeccably maintained 5 bedroom, 2 1/2 bath property in the heart of Lakeside. Inviting, easy flowing floor plan with expansive living room and family room. Living and family room boast fireplaces, built in bookcases, and a bar for entertaining in the family room. You will love cooking in this custom kitchen featuring custom cabinets, spacious island, and storage galore. Upstairs you will find large primary suite with fireplace and private office or sitting room, 4 additional bedrooms, 2 bathrooms, and 2nd floor laundry room. There's more.. finished basement for rec room, play room, or a multimedia room, and an additional room for storage. Sip your morning coffee or enjoy a good book on the back screen porch or front porch that features sun blocking roller shades. Follow the short path in your backyard right down to the edge of the lake, and row away on your kayak. Downstairs hardwood floors refinished in the past few weeks.
$405,000
125 American Way Suffolk, VA 23434
- Type:
- Single Family
- Sq.Ft.:
- 2,083
- Status:
- Active
- Beds:
- 4
- Lot size:
- 1 Acres
- Year built:
- 2021
- Baths:
- 3.00
- MLS#:
- 10525577
ADDITIONAL INFORMATION
Discover this charming 4 bedrooms, 3 bath home with timeless appeal and a cozy ambiance. Thoughtfully designed layout maximizing space and natural light throughout. The open concept kitchen and main living area means you're never far from the action. The kitchen features granite countertops, stainless steel appliances and plenty of cabinets for storage. The large primary bedroom boasts a walk-in closet and private bathroom. The fenced backyard area provides a great space for cookouts, relaxation, and guest entertainment. Seller to provide 5k credit to solar panel or CCA. Come discover beautiful landscapes and country living within a short distance to shopping and dining. Schedule your private showing today!
- Type:
- Single Family
- Sq.Ft.:
- 2,506
- Status:
- Active
- Beds:
- 5
- Year built:
- 2024
- Baths:
- 3.00
- MLS#:
- 10526748
- Subdivision:
- Willow Bend At Hillpointe
ADDITIONAL INFORMATION
Willow Bend At Hillpointe is a boutique community within the established Hillpoint neighborhood. Wetherington Homes offers 3-5 BR homes, 1 & 2 story styles. You'll love our spacious "Roanoke" 5BR, 3BA home featuring a 1st floor guest bedroom & full bath. Open, bright deluxe kitchen with chimney range hood, cooktop, wall ovens, soft close cabinets. LVP flooring included. Upstairs you'll enjoy spacious bedrooms + a bonus loft area. Lots of designer options included. Rear entry 2-car garage. Covered rear porch w/clg fan. Greenspace behind home. Home build has started. Closing cost assistance may be available w/approved Lender partners.
$1,999,000
400 Jonathans Way Suffolk, VA 23434
- Type:
- Single Family
- Sq.Ft.:
- 4,469
- Status:
- Active
- Beds:
- 4
- Year built:
- 1984
- Baths:
- 3.20
- MLS#:
- 10526944
ADDITIONAL INFORMATION
Nestled on the banks of the Nansemond River this large picturesque home boast a prime location with 26 acres of lush surroundings. The residence is strategically positioned to take advantage of the breathtaking scenery, with various outdoor living spaces overlooking the river and marshlands. imagine enjoying your morning coffee while watching the sunrise over the water, or hosting gatherings with friends and family as the sun sets in the evenings. The home offers and expansive floor plan with generously sized rooms. Private first floor primary suite with office and beautiful water views.
$364,900
145 Dana Drive Suffolk, VA 23434
Open House:
Sunday, 5/5 11:00-2:00PM
- Type:
- Single Family
- Sq.Ft.:
- 2,028
- Status:
- Active
- Beds:
- 3
- Lot size:
- 0.52 Acres
- Year built:
- 2002
- Baths:
- 2.10
- MLS#:
- 10527433
ADDITIONAL INFORMATION
Check out this charming 3-bedroom, 2.5-bathroom home nestled in a tranquil cul-de-sac of Berkshire Meadows. This meticulously maintained property boasts spacious living areas, a cozy fireplace, and a modern kitchen with updated appliances. Enjoy the serene backyard great for relaxing or entertaining. Conveniently located to shops, restaurants, and parks, this home offers both comfort and convenience in a peaceful neighborhood setting! HVAC was installed May of 2023.
- Type:
- Single Family
- Sq.Ft.:
- 1,320
- Status:
- Active
- Beds:
- 3
- Year built:
- 1988
- Baths:
- 1.10
- MLS#:
- 10526863
- Subdivision:
- Southside Meadows
ADDITIONAL INFORMATION
Home located within easy commute to all Hampton Roads cities as well as being close to downtown and convenient shopping. Call today!
- Type:
- Single Family
- Sq.Ft.:
- 2,293
- Status:
- Active
- Beds:
- 4
- Year built:
- 2004
- Baths:
- 2.10
- MLS#:
- 10527118
- Subdivision:
- Linkside Cove
ADDITIONAL INFORMATION
Move-In Ready Linkside Cove end-unit condo with 3 living-levels in sought-after Riverfront at Harbour View. The first floor features 2 bedrooms, a full bathroom and the attached 2 car garage. The second floor hosts the open Living Room, Dining Room and Kitchen, along with a Screened Porch, a large balcony/sun deck for additional outdoor enjoyment, the Laundry Room, a Powder Room, and the Primary En-Suite. On the third floor you will find the 4th bedroom along with the spacious Bonus Room/Office, and potential for a 3rd full bathroom off of bedroom 4 by converting attic space. Highlights include the golf course views, vaulted ceilings, gas fireplace, and reading nook off the Primary Bedroom. Amenities include the community pools, playgrounds, clubhouses, volleyball courts, walking trails, and tennis courts. Excellent location adjacent to shopping, restaurants, and the New Realm Brewery/Blue Point at The Riverfront (coming Spring 2024). Easy highway access to I-664.
- Type:
- Single Family
- Sq.Ft.:
- 777
- Status:
- Active
- Beds:
- 2
- Lot size:
- 0.08 Acres
- Year built:
- 1988
- Baths:
- 1.00
- MLS#:
- 10526892
- Subdivision:
- Southside Meadows
ADDITIONAL INFORMATION
HOME LOCATED WITHIN EASY COMMUTE TO ALL HAMPTON ROADS CITIES AS WELL AS BEING CLOSE TO DOWNTOWN AND CONVENIENT SHOPPING. CALL TODAY!
- Type:
- Single Family
- Sq.Ft.:
- 2,339
- Status:
- Active
- Beds:
- 4
- Year built:
- 2006
- Baths:
- 3.10
- MLS#:
- 10527194
- Subdivision:
- Linkside Cove
ADDITIONAL INFORMATION
Enjoy Resort style living in the award-winning community of Riverfront. This beautiful end unit townhouse condo offers 4BR & 3 1/2 BA. The primary bedroom with an en-suite bath and walk-in closet is located on the main floor. The family room with a gas fireplace, high ceilings and a wall of windows looking out to the golf course is great for entertaining. The open kitchen has plenty of cabinet space, new backsplash and a breakfast bar. There is a large screened porch & deck ready for you to enjoy your morning coffee. The third floor has a bedroom and massive open space that can serve many purposes. On the 1st floor you will find 2 BR & 1 BA, a private patio, and a two-car garage. Brand new Trane HVAC. You will have access to two pools, two piers, the golf course, walking trails & tennis courts. Conveniently located near I-664, Harbour View Marketplace, various restaurants, shopping, entertainment. medical facilities and much more!
- Type:
- Single Family
- Sq.Ft.:
- 1,816
- Status:
- Active
- Beds:
- 3
- Year built:
- 2004
- Baths:
- 2.10
- MLS#:
- 10526854
ADDITIONAL INFORMATION
Welcome to this Inviting End Unit Condo located in the Sought-After Watersedge section of Riverfront in Harbour View. This Spacious 3-bedroom (Versatile loft area currently used as an office but easily convertible into the 3rd bedroom) 2.5-bath. Inside, vaulted ceilings with ample natural light in the formal living and dining rooms overlooking wooded views. Large Eat in kitchen is equipped with GE Profile appliances & solid surface countertops. Upstairs, the spacious primary bedroom includes an updated bath, large walk-in closet, secondary bdrm & full bath. 1 car garage and plenty of guest parking in the cul-de-sac. Watersedge has its own private pool and small pool house, Trails around the Lake. The Riverfront offers an Upscale Recreational Community with Golf, Tennis Courts, Clubhouse, and 2 Pools for an additional fee. Plenty of Shopping, Restaurants, a Movie Theater. SELLING SMART HOME: Upfront Home Inspection upon request. Termite Policy & 1 Year Home Warranty being offered.
$459,900
138 Brewer Avenue Suffolk, VA 23434
- Type:
- Single Family
- Sq.Ft.:
- 3,808
- Status:
- Active
- Beds:
- 4
- Lot size:
- 0.27 Acres
- Year built:
- 1926
- Baths:
- 2.10
- MLS#:
- 10527252
ADDITIONAL INFORMATION
Step into classic elegance! This stunning Colonial Revival, boasting 3808 sq ft, offers 4 beds, 2.5 baths, and a plethora of modern updates. Nestled near downtown Suffolk, this gem exudes charm with its timeless architecture. From the grand foyer to the gourmet kitchen and spacious bedrooms, luxury abounds. Experience the perfect blend of history and contemporary living in this meticulously renovated dream home! The lot directly in back of this home is for sale as well. Look up 137 Pender St.
- Type:
- Single Family
- Sq.Ft.:
- 2,700
- Status:
- Active
- Beds:
- 5
- Year built:
- 2024
- Baths:
- 3.00
- MLS#:
- 10527381
ADDITIONAL INFORMATION
Discover tranquility in this private completed new construction home nestled among woods. Tucked away off the main road this 5 bedroom 3 bathroom and a loft gem sits on a generous .75 acre lot. The allure begins at the entrance where the home beckons with its charm. Step into an open floor plan that seamlessly connects the living spaces. The heart of the home the kitchen is nothing short of spectacular boasting modern amenities and ample space for culinary creations. Natural light floods every room thanks to numerous lighting upgrades both inside and out. The upgraded trim package adds a touch of elegance complementing the overall design. Step outside onto the stamped concrete covered back porch a perfect retreat for relaxation and entertaining amidst nature's embrace. The primary bedroom is a sanctuary with a custom tile shower and a standalone soaking tub offering a spa like experience. Ready for you to move in featuring thoughtful details and features throughout that set it apart.
- Type:
- Single Family
- Sq.Ft.:
- 3,000
- Status:
- Active
- Beds:
- 6
- Year built:
- 2024
- Baths:
- 3.00
- MLS#:
- 10527375
ADDITIONAL INFORMATION
Experience serenity in a completed new construction ranch style home tucked away among the woods. This private 6 bedroom 3 bath home sits on a .75 acre lot. The enchantment begins at the entrance where the home welcomes you with its irresistible allure and open concept seamlessly flowing throughout. The kitchen is a spectacle of modern amenities and abundant space for culinary endeavors. The 6th bedroom can also be a media room, movie room, bonus room and much more. Natural radiance permeates every room with numerous upgraded indoor and outdoor lighting and lots of windows. Many upgrades standard in this home complementing the overall design. Step outside onto the covered back porch a perfect refuge for both relaxation and entertaining amidst nature. The primary bedroom serves as a sanctuary with a custom-tiled shower, dual vanity and feel of a spa-like retreat. Ready for immediate move in, this home showcases considerate details and features, making it an inviting place to call home.
$289,999
105 N 4th Street Suffolk, VA 23434
- Type:
- Single Family
- Sq.Ft.:
- 1,500
- Status:
- Active
- Beds:
- 3
- Lot size:
- 0.06 Acres
- Year built:
- 2024
- Baths:
- 2.10
- MLS#:
- 10527342
ADDITIONAL INFORMATION
The Smith I model is a 3 bedroom 2 1/2 bath home situated on a .4 acre lot. Open downstairs floor plan includes custom white shaker style cabinets, granite countertops, two-piece crown molding, upgraded 3 1/2 inch casing with windows fully trimmed out, recessed lighting, premium LVT flooring, stainless steel appliances. Second floor consists of custom white shaker style vanities, granite countertops, vaulted ceiling in primary. This homes HVAC is zoned in order to control upstairs and downstairs temperatures for more efficiency.
- Type:
- Single Family
- Sq.Ft.:
- 1,632
- Status:
- Active
- Beds:
- 3
- Year built:
- 2022
- Baths:
- 2.10
- MLS#:
- 10527313
- Subdivision:
- Iron Horse
ADDITIONAL INFORMATION

The listings data displayed on this medium comes in part from the Real Estate Information Network Inc. (REIN) and has been authorized by participating listing Broker Members of REIN for display. REIN's listings are based upon Data submitted by its Broker Members, and REIN therefore makes no representation or warranty regarding the accuracy of the Data. All users of REIN's listings database should confirm the accuracy of the listing information directly with the listing agent.
© 2024 REIN. REIN's listings Data and information is protected under federal copyright laws. Federal law prohibits, among other acts, the unauthorized copying or alteration of, or preparation of derivative works from, all or any part of copyrighted materials, including certain compilations of Data and information. COPYRIGHT VIOLATORS MAY BE SUBJECT TO SEVERE FINES AND PENALTIES UNDER FEDERAL LAW.
REIN updates its listings on a daily basis. Data last updated: {{last updated}}.
Suffolk Real Estate
The median home value in Suffolk, VA is $394,649. This is higher than the county median home value of $231,200. The national median home value is $219,700. The average price of homes sold in Suffolk, VA is $394,649. Approximately 62.88% of Suffolk homes are owned, compared to 27.96% rented, while 9.16% are vacant. Suffolk real estate listings include condos, townhomes, and single family homes for sale. Commercial properties are also available. If you see a property you’re interested in, contact a Suffolk real estate agent to arrange a tour today!
Suffolk, Virginia has a population of 88,057. Suffolk is less family-centric than the surrounding county with 31.85% of the households containing married families with children. The county average for households married with children is 31.85%.
The median household income in Suffolk, Virginia is $68,089. The median household income for the surrounding county is $68,089 compared to the national median of $57,652. The median age of people living in Suffolk is 38.1 years.
Suffolk Weather
The average high temperature in July is 88.3 degrees, with an average low temperature in January of 31.1 degrees. The average rainfall is approximately 47.2 inches per year, with 4.8 inches of snow per year.
