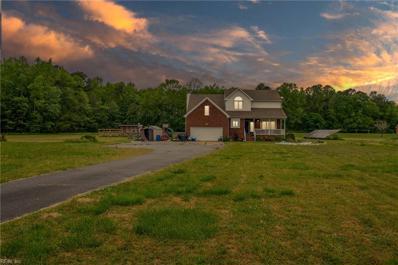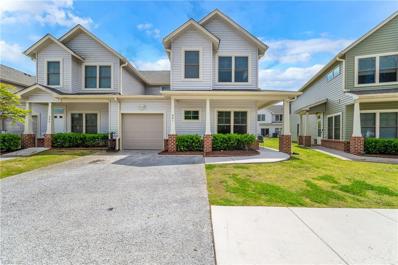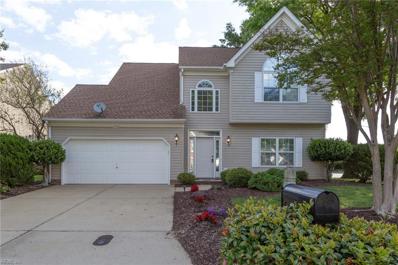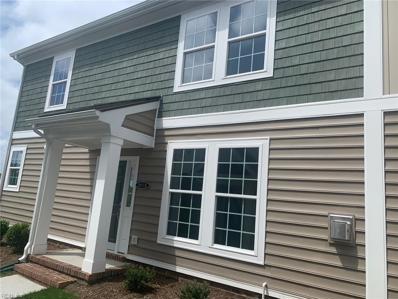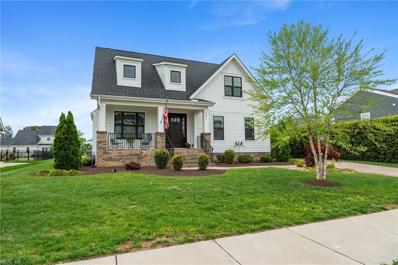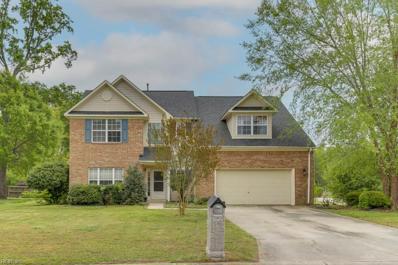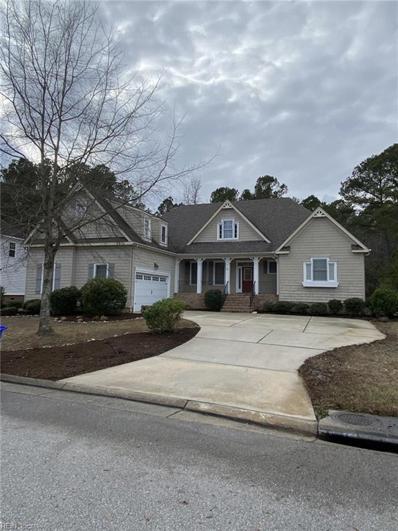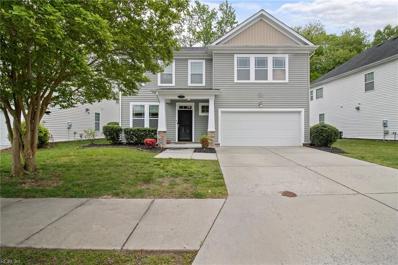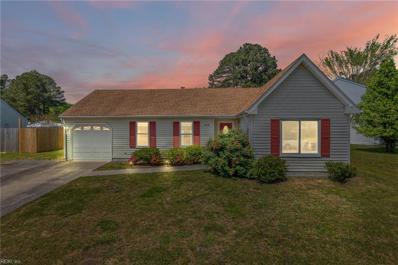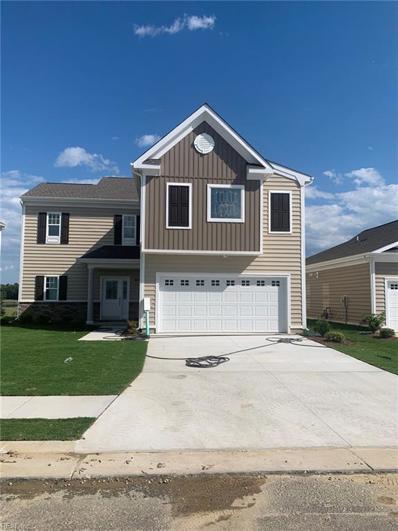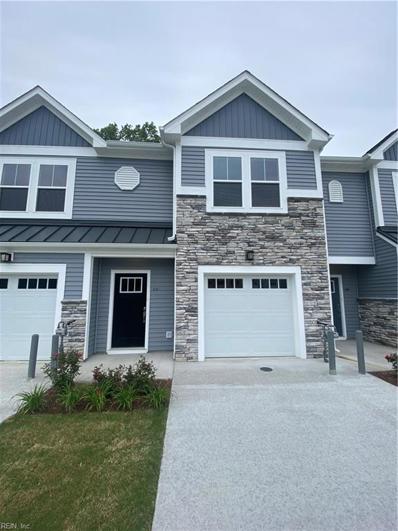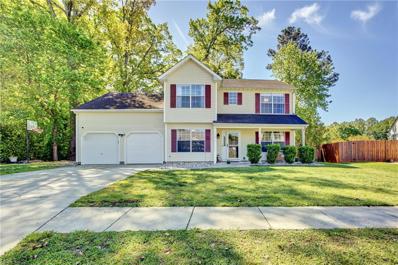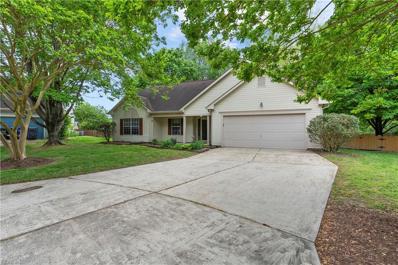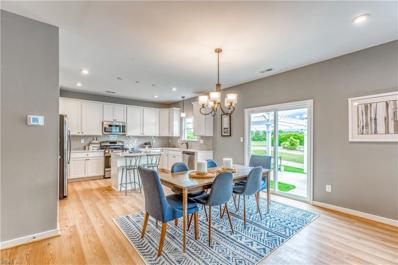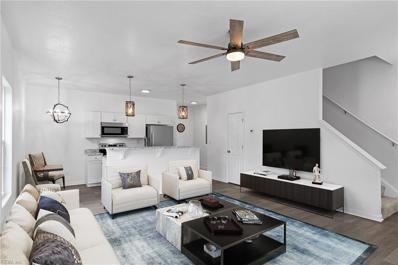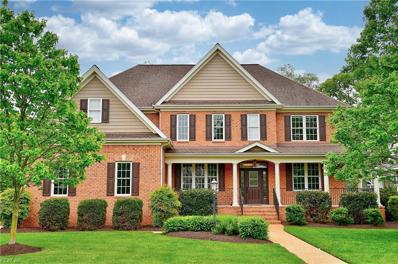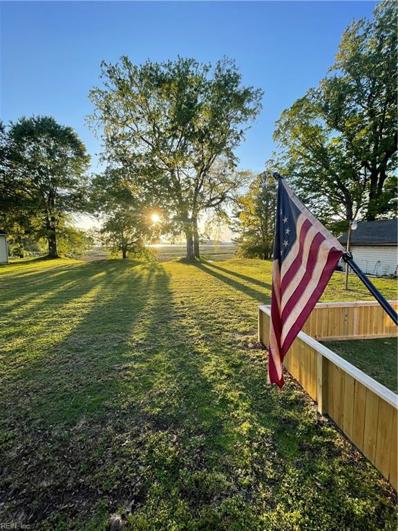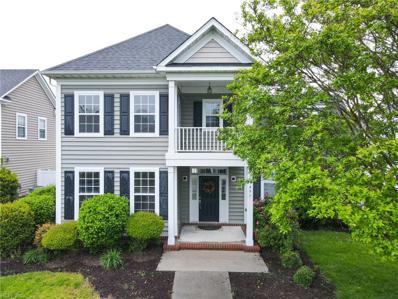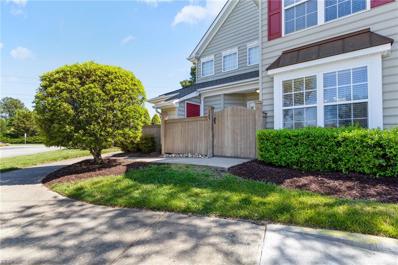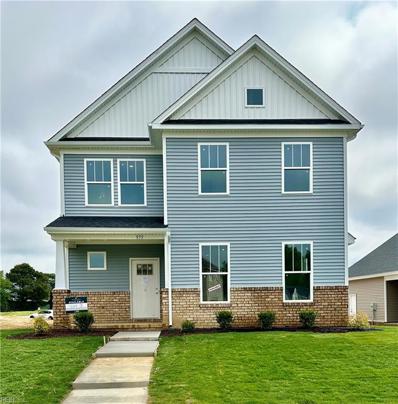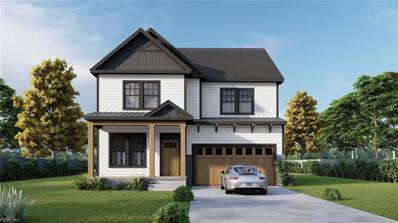Suffolk VA Homes for Sale
$535,000
1565 Manning Road Suffolk, VA 23434
- Type:
- Single Family
- Sq.Ft.:
- 2,789
- Status:
- Active
- Beds:
- 4
- Lot size:
- 6.81 Acres
- Year built:
- 2003
- Baths:
- 2.10
- MLS#:
- 10530013
ADDITIONAL INFORMATION
Escape to serenity on just under 7 acres! This 4 bed, 2.5 bath, 2789 sq ft home offers tranquility and convenience. Updated kitchen, spacious bedrooms, and wildlife sightings from your backyard. Perfect retreat just off Manning Rd. Solar panels will be paid off at closing. Utilites are roughly $1500/year per the seller. Schedule your showing today!
$320,000
200 Seasons Circle Suffolk, VA 23434
- Type:
- Single Family
- Sq.Ft.:
- 2,050
- Status:
- Active
- Beds:
- 4
- Year built:
- 2020
- Baths:
- 2.10
- MLS#:
- 10529856
ADDITIONAL INFORMATION
This townhome in a gem! The combination of modern finishes and a convenient location make it very appealing. Having a primary suite on the first floor and another ensuite upstairs offers flexibility and privacy. There are two attic storage spaces for tons of extra storage too. Plus, having a community playground and walking paths right out front is idyllic for anyone who enjoys outdoor activities. What a wonderful place to call home!
- Type:
- Single Family
- Sq.Ft.:
- 1,120
- Status:
- Active
- Beds:
- 3
- Lot size:
- 0.08 Acres
- Year built:
- 1963
- Baths:
- 2.00
- MLS#:
- 10529954
ADDITIONAL INFORMATION
Check out this adorable country home with 3 bedrooms and 2 full bathrooms! Enjoy the peaceful backyard, with a cozy fire in the firepit or gardening in the planter boxes. Roof, appliances, back deck, fence, and shed have all been recently updated within the past two years! HVAC 2018. This home is move-in ready waiting on its new owners. Added bonus, Lake Drummond is a short drive right around the corner! Property to be purchased with additional lot. MLS #10529998. Parcel 67*1E
- Type:
- Single Family
- Sq.Ft.:
- 2,417
- Status:
- Active
- Beds:
- 4
- Year built:
- 1999
- Baths:
- 2.10
- MLS#:
- 10529956
- Subdivision:
- Bristol Shores
ADDITIONAL INFORMATION
Located in Burgabe Grant on a corner lot of a cul-de-sac. Upon a faulted entry into the foyer with your greeted with a formal living/dining room off the kitchen. Main floor laundry room. The kitchen w/peninsula is open to the family room w/gas fireplace. Upstairs you will find all the bedroom to include a PBR ensuite with cathedral ceiling and a spacious closet. The PBTH has a separate shower, large soaking tub, dual sinks. Roof was replaced in last 5 yrs. New flooring in kitchen, foyer, PBTH. Fresh paint in some rooms. New sliding back door. Community amenities include a pool, clubhouse, tennis courts, playground, and scenic paths. Easy access to highways, shopping, entertainment, and dining. Some rooms virtually staged.
$352,650
1003 Robinson Road Suffolk, VA 23434
- Type:
- Single Family
- Sq.Ft.:
- 1,584
- Status:
- Active
- Beds:
- 3
- Year built:
- 2024
- Baths:
- 2.10
- MLS#:
- 10529979
- Subdivision:
- Springwell At Godwin Park
ADDITIONAL INFORMATION
LVP flooring throughout 1st floor except primary bedroom (carpet) and primary bath (ceramic tile). 42" Cabinets in kitchen with granite countertops. 1st Floor primary bedroom with tiled primary bath on walls and floors and rain head shower. 2nd floor boasts 2 additional bedrooms and a large storage area. All units have a fenced patio.
- Type:
- Single Family
- Sq.Ft.:
- 3,652
- Status:
- Active
- Beds:
- 5
- Lot size:
- 1.98 Acres
- Year built:
- 1950
- Baths:
- 3.00
- MLS#:
- 10529936
ADDITIONAL INFORMATION
Discover this delightful 4-bedroom, 2-bathroom home in Suffolk, boasting a well-maintained interior that invites comfort and relaxation. Abundant natural light graces the spacious rooms, creating a welcoming atmosphere ideal for family living. With lots of land this property features a red delicious apple tree, honey crisp apple tree & pecan tree. Out of ground pool also offering a serene retreat for leisure and entertainment right in your backyard. Chicken coop & hog pen included. Detached apartment suite with its own kitchen and en suite bath that can be 5th bedroom in law suite or rental income. Positioned conveniently near the City of Suffolk Fire and Rescue Station 8, supermarkets, and a recreation center, residents enjoy easy access to essential amenities and recreational options. Don't miss this opportunity to own a spacious and well-situated home in Suffolk, offering both comfort and convenience. Explore the charm and possibilities this property has to offer!
- Type:
- Single Family
- Sq.Ft.:
- 2,976
- Status:
- Active
- Beds:
- 4
- Lot size:
- 0.44 Acres
- Year built:
- 1995
- Baths:
- 2.10
- MLS#:
- 10529752
- Subdivision:
- Cedar Point
ADDITIONAL INFORMATION
Stunning Colonial style home features 4 bedrooms, 2.5 bath, updated kitchen with new cabinets, Countertops, appliances & tile flooring, large open formal dining room & living room all with stunning hardwood floors, crown molding through most of the house, 4 season Sunroom with relaxing view of the back yard, spacious FROG, updated bathrooms, primary bedroom with fireplace & updated bathroom with dual sinks & tile shower. There is an optional HOA owners can join for access to the Club House, pool and golf course.
- Type:
- Single Family
- Sq.Ft.:
- 3,247
- Status:
- Active
- Beds:
- 4
- Lot size:
- 0.37 Acres
- Year built:
- 2018
- Baths:
- 3.10
- MLS#:
- 10529868
- Subdivision:
- The Riverfront
ADDITIONAL INFORMATION
New listing in the Riverfront! 3200+ square feet, 4 bedrooms & 3.5 baths. Coveted downstairs primary with large shower, dual sinks & custom walk-in closet. Great room with impressive floor to ceiling stacked stone fireplace accented w/limestone mantle. Fireplace is double-sided out to the sheltered side courtyard entertainment area with built-in grill. Open & modern kitchen has quartz countertops, tile backsplash, large island, eat-in area, butlers pantry & large pantry closet. Spacious downstairs office & separate dining room. Gorgeous hardwood floors & custom plantation shutters. Large bedroom upstairs with en-suite bath & walk-in closet that could be second primary/in-law suite for multigenerational living. 8 ft doors thru out! Enjoy gorgeous sunset views over the river from your screened porch & stamped concrete back patio. This home has it all!
$375,000
1476 Lipton Circle Suffolk, VA 23434
- Type:
- Single Family
- Sq.Ft.:
- 2,789
- Status:
- Active
- Beds:
- 4
- Year built:
- 2001
- Baths:
- 2.10
- MLS#:
- 10529901
- Subdivision:
- Hunt Club Point
ADDITIONAL INFORMATION
Are you looking for a deal? Look no further! Step inside this spacious home and discover a world of potential. The main level features cathedral ceilings in the entrance, creating a grand and welcoming atmosphere. Cozy up by the gas fireplace in the living area. Priced below value, this home includes a new roof and HVAC (both 2021), and LVP flooring. Enjoy a jetted tub in the primary ensuite, a sunlit sunroom overlooking the community, and more. Though in need of some TLC and cosmetic upgrades, this home can shine with the right vision! Conveniently located near the interstate in a diverse neighborhood, water is nearby and easy access to shopping. Appliances, shed, and play yard convey as is. Seller is undertaking minor repairs, including deck board replacement and window screen fixes before closing. Don't miss this chance to transform this property into your dream home!
- Type:
- Single Family
- Sq.Ft.:
- 3,871
- Status:
- Active
- Beds:
- 5
- Year built:
- 2006
- Baths:
- 3.10
- MLS#:
- 10529609
ADDITIONAL INFORMATION
This beautiful home offers plenty of space for a large or growing family! The open concept kitchen (with stainless steel appliances) flows into the family room with built in cabinets and gas fireplace which continues onto the deck overlooking a natural setting. This floorplan lends itself beautifully to entertaining. The 2nd den upstairs is a great teenager's rec room or hangout space with access to a full bath. The kids can have their own space to play upstairs while the adults "play" downstairs! Gorgeous, refinished hardwood floors and new carpet throughout. The primary, first floor ensuite has both His and Her's walk-in closets! Large 2 car attached garage. Convenient to Nansemond Suffolk Academy, Kings Fork High School, restaurants, retail and Sentara Obici Hospital! Inground sprinkler system sold "as is".
$395,000
2004 Redgate Drive Suffolk, VA 23434
- Type:
- Single Family
- Sq.Ft.:
- 2,260
- Status:
- Active
- Beds:
- 4
- Year built:
- 2012
- Baths:
- 2.10
- MLS#:
- 10529673
ADDITIONAL INFORMATION
Welcome home to the highly sought-after Graystone Reserves Community! This home features new flooring throughout the downstairs and an open floor plan, ideal for entertaining. The kitchen is equipped with SS appliances, new cabinets, granite countertops, an island, a large pantry, and a breakfast area. Enjoy the luxurious primary suite with tray ceilings, recessed lighting, and a large ensuite complete with a soaking tub, mounted TV, and water closet. Oh and not one, but TWO walk-in closets! All bedrooms feature generously sized closets and natural light brightens every room! The two-car garage has been updated with higher voltage surge protectors and outlets, ready for a home gym! Meticulously maintained, this home comes with detailed records of repairs, updates, paint colors, and warranties. Recent upgrades include HVAC in 2021, Water Heater in 2024, and flooring, baseboards, and carpet in 2024, & so much more!!
- Type:
- Single Family
- Sq.Ft.:
- 1,211
- Status:
- Active
- Beds:
- 3
- Year built:
- 1995
- Baths:
- 2.00
- MLS#:
- 10529689
ADDITIONAL INFORMATION
3 BR/2 BA home on a corner lot, just over 1/4 ac. Upgrades include a brand new fence, newer roof, HVAC (2017), and Windows (2016). Eat-in kitchen, SS appliances, large MBR w/walk-in closet. Interior features include a wood burning fireplace, laminate flooring, ceramic tile floors, ceiling fans & window treatments. Exterior features include seamless gutters, spacious garage & multi-car driveway, fenced-in backyard & storage shed. Storage shed and appliances convey as is. Owner works from home but flexible for showings.
$479,170
126 Corcoran Lane Suffolk, VA 23434
- Type:
- Single Family
- Sq.Ft.:
- 2,479
- Status:
- Active
- Beds:
- 4
- Year built:
- 2024
- Baths:
- 3.10
- MLS#:
- 10529869
- Subdivision:
- River Highlands
ADDITIONAL INFORMATION
Our 2 story open floor plan! The Dunnet has many optional features including granite counter tops in the kitchen along with a large island, 42" cabinets & stainless steel appliances. The primary bedroom & luxury primary bathroom boasts an extra large shower & separate tub. Includes screened porch, roof deck with views of unobstructed views of river. Garage door opener with 2 remotes.
$338,025
2021 Laycock Lane Suffolk, VA 23435
- Type:
- Single Family
- Sq.Ft.:
- 1,408
- Status:
- Active
- Beds:
- 3
- Year built:
- 2024
- Baths:
- 2.10
- MLS#:
- 10529787
- Subdivision:
- Array
ADDITIONAL INFORMATION
READY NOW!!! Brand new home in a brand new community backing up to Bennett's Creek Nature Preserve. Only 3 miles to convenient Harbour View shopping & restaurants. The Montenero - Carefully designed with casual & convenient living, dining & outdoor entertaining on the 1st floor. This spacious foyer meets your grab & go lifestyle needs. The kitchen features beautiful crisp white cabinets, upgraded quartz counters & stainless appliances all wide open to the family room with plenty of windows for natural light plus a back patio. LVP flooring on entire first level. The 2nd floor primary bedroom features a large walk-in closet, spacious primary bathroom with a double bowl vanity. The community features a 5,000 sq ft gorgeous clubhouse with equipped gym, entertaining area, pool, firepit, grilling, children's park & doggie park too! Closing cost assistance with builder approved lender.
$375,000
237 Waterwood Way Suffolk, VA 23434
- Type:
- Single Family
- Sq.Ft.:
- 1,943
- Status:
- Active
- Beds:
- 4
- Lot size:
- 0.29 Acres
- Year built:
- 2002
- Baths:
- 2.10
- MLS#:
- 10529703
ADDITIONAL INFORMATION
Welcome to this custom 2-story 4 br/2.5ba traditional home located in the sought after Riverwood neighborhood. This home has all of the amenities you need to sit back, relax, and stay awhile. Freshly painted throughout, the spacious interior floor plan lends itself to both entertaining as well as daily living. Large windows allow ample natural light into the living room. Cozy up by the fireplace with custom built-ins surrounding it. Create chefly master pieces in the large kitchen with tons of extra counter space, an island, pantry and a sun filled breakfast nook. Sneak away to the oversized primary with soaking tub and walk-in closet. Sip away summer days in the expansive yard with above ground pool and partial wooded view. Take strolls on the sidewalk lined streets to the neighborhood park and playground. Convenient proximity to nearby amenities including hospital, schools, shopping, golf course, dining, highways and historic downtown Suffolk make living here a breeze!
- Type:
- Single Family
- Sq.Ft.:
- 1,750
- Status:
- Active
- Beds:
- 3
- Year built:
- 1994
- Baths:
- 2.00
- MLS#:
- 10529557
- Subdivision:
- Burbage Grant
ADDITIONAL INFORMATION
Great 3 bedroom, 2 bath ranch home on the end of a cul-de-sac. Granite and stainless kitchen. LVT flooring in downstairs. Loft can be used as a fourth bedroom. Large, private yard with freshly painted deck, great for entertaining! Burbage Grant offers so much - community pool, tennis courts, playground, and picnic areas! Low POA fees cover so much! Convenient to highways, restaurants and more.
$476,715
187 Norfleet Lane Suffolk, VA 23434
- Type:
- Single Family
- Sq.Ft.:
- 2,490
- Status:
- Active
- Beds:
- 4
- Year built:
- 2024
- Baths:
- 2.10
- MLS#:
- 10529213
ADDITIONAL INFORMATION
READY SUMMER! Home is under construction and beautiful design finishes have been expertly selected by our Designer! Welcome to the King, this traditional floorplan will blow you away with it's open-concept layout. The flex space with french doors in the front of the home offers a wonderful option for a den, playroom or home office. The kitchen opens to the dining area and family room (w/ fireplace). Just off the dining area is a wonderful outdoor patio space! The primary suite is found on the second floor and features a spacious SITTING ROOM, large walk-in closet and private bath with separate tub & walk-in shower. Three additional bedrooms, full bath and laundry room completes the second floor. River Highlands is the only community with walking trails overlooking the Nansemond River with prices starting at the upper $300s. (Photos and visual tours are from the builder's library & shown as examples only. Options will vary).
$302,900
306 Fuller Street Suffolk, VA 23434
- Type:
- Single Family
- Sq.Ft.:
- 1,800
- Status:
- Active
- Beds:
- 4
- Year built:
- 2024
- Baths:
- 3.10
- MLS#:
- 10529635
ADDITIONAL INFORMATION
FIRST FLOOR AND SECOND FLOOR PRIMARY SUITES
- Type:
- Single Family
- Sq.Ft.:
- 3,803
- Status:
- Active
- Beds:
- 5
- Lot size:
- 0.46 Acres
- Year built:
- 2013
- Baths:
- 4.00
- MLS#:
- 10529663
ADDITIONAL INFORMATION
Incredible move in ready all brick home with custom touches throughout! Gorgeous Hardwood floors with office/study with French doors. Family room with built in entertainment center and stacked stone gas fireplace with blower. The kitchen boasts a Sub-Zero fridge, oversized 5x5 center island and upgraded stainless steel appliances. Downstairs bedroom w/adjacent full bath and walk in tiled shower. The Primary Suite offers a deep soaking tub, deluxe tiled shower, and spacious walk-in closet. Bonus room is plumbed for sink/mini kitchen. Walk up attic can be finished for additional sqft. The screened in porch plus outdoor covered kitchen with gas grill + high volume burner, sink, and fridge allow for endless entertaining possibilities. Paver patio with gas firepit overlook backyard landscaped for privacy. No disappointments!
- Type:
- Single Family
- Sq.Ft.:
- 1,708
- Status:
- Active
- Beds:
- 3
- Lot size:
- 1.04 Acres
- Year built:
- 1974
- Baths:
- 2.00
- MLS#:
- 10529697
ADDITIONAL INFORMATION
Welcome home to peaceful sunsets overlooking the Nansemond River. This waterfront Suffolk, VA home has been renovated to create a showstopper inside and out! Fantastic views, a vast property, and gorgeous interior touches will make this feel like home the minute you step inside. Flowing luxury LVP leads you through a bright, open, and functional layout into the stylish and impeccable living areas. New SS appliances, updated fixtures and finishes, and plenty of storage/prep space, all while overlooking the peaceful backyard. Enjoy relaxing outside in your large screened porch. Sweeping water views, and easy outdoor access. Three bedrooms, including a large primary with ensuite, and another full bath, both beautiful and modern. Outside the home is just a breathtaking, with a sprawling yard, mature trees, and serene water views; you'll never want to leave home!
- Type:
- Single Family
- Sq.Ft.:
- 2,214
- Status:
- Active
- Beds:
- 4
- Year built:
- 2009
- Baths:
- 3.00
- MLS#:
- 10529495
- Subdivision:
- Parkside
ADDITIONAL INFORMATION
Welcome to 1497 Elderberry Rd, Suffolk VA! Nestled in the serene area of Parkside at Bennetts Creek, this charming 4-bedroom, 3-bathroom with oversized attached garage home offers a perfect blend of comfort and style. Spacious living area with lots of natural light, making it easy for relaxation or entertaining guests. The modern kitchen boasts sleek counter tops, stainless appliances, big island, and ample storage, making meal preparation a breeze. Retreat after a long day to the cozy primary bedroom with vaulted ceilings, spacious walk in closet, and private balcony. Bonus room you can make into 5th bedroom, playroom, and or media/game room. Don't forget to enjoy access to the community pool and clubhouse, perfect for enjoying sunny days and social gatherings. Conveniently located near shops, restaurants, and parks, this home presents an opportunity for effortless living in Suffolk. Don't miss your chance to make this your new home sweet home.
- Type:
- Single Family
- Sq.Ft.:
- 3,309
- Status:
- Active
- Beds:
- 5
- Year built:
- 2024
- Baths:
- 3.10
- MLS#:
- 10529628
- Subdivision:
- River Club
ADDITIONAL INFORMATION
"The Roseleigh" features a traditional layout w/ Formal Living & Dining that lead to Spacious Eat-in Kitchen & Great Rm. Kitchen features walk in pantry, custom Cabs paired w/ your choice of counter tops & Appliance pkg. Center island offers space for storage & meal prep. Breakfast Nook leads to rear patio, open view of Great Room w/ Gas Fireplace. 1st floor Study/Guest Suite w/ bath next door (upgrade to Full bath!) 2nd flr beds include Exquisite Primary & Loft/Optional Master Sitting Rm, Tray ceiling, 2 walk in closets & En-suite bath, complete w/ double bowl vanity, soaking tub & sep shower. Ask about Deluxe Primary Bath! Visit our Design Gallery & work w/ our Design Professional to make the selections best for you! Ask about available CCA with the use of builder's preferred lender! Commissions to be paid only on the base price of the home. Base Price does not include the homesites premium. Homesite premiums will vary between homesites.
$224,900
103 Wavey Court Suffolk, VA 23435
- Type:
- Single Family
- Sq.Ft.:
- 1,200
- Status:
- Active
- Beds:
- 2
- Year built:
- 2004
- Baths:
- 2.00
- MLS#:
- 10529206
- Subdivision:
- Waters Edge
ADDITIONAL INFORMATION
Beautiful, spacious 2 bedroom, 2 bathroom, one story condo in the sought after Waters Edge community in The Riverfront. Carefree living with the amenities that The Riverfront offers. Conveniences including parks, golf course, restaurants, shopping, and quick interstate access. New painting, remodeled bathroom, plenty of visitor parking, and much more!
$449,000
975 Hillpoint Road Suffolk, VA 23434
- Type:
- Single Family
- Sq.Ft.:
- 2,193
- Status:
- Active
- Beds:
- 4
- Year built:
- 2024
- Baths:
- 2.10
- MLS#:
- 10529572
- Subdivision:
- Willow Bend At Hillpoint
ADDITIONAL INFORMATION
HOME AVAILABLE FOR IMMEDIATE MOVE IN! Open & airy Jackson model with great room open to dining area & gourmet kitchen w/ granite countertops, double ovens, electric cooktop w/ drawers underneath and spacious pantry. LVP throughout the entire first floor, bathrooms and laundry. Upstairs you'll find an expansive primary bedroom ensuite w/ 1 large walk in closet & 1 generously sized side by side closet. Primary ensuite bath includes 5' walk in shower w/ bench, double sinks and privacy commode. Completing the second floor are 3 additional bedrooms, hall bath w/ double sinks & tub/shower, laundry room. Enjoy peaceful greenspace views from your covered rear porch. Ask about Seller incentives!
- Type:
- Single Family
- Sq.Ft.:
- 2,590
- Status:
- Active
- Beds:
- 5
- Lot size:
- 0.84 Acres
- Year built:
- 2024
- Baths:
- 3.00
- MLS#:
- 10529552
ADDITIONAL INFORMATION
Welcome to the Freedom Model being built on 0.84 acres featuring open living/ dining/ kitchen, mudroom, bedroom with attached bathroom on the 1st floor (or use as a flex room/office). Custom Kitchen with 42in cabinets, tile backsplash, granite countertops, Stainless Steel appliances, walk-in pantry and large island. HUGE Primary Suite on the 2nd floor with spa like bathroom with dual shower heads in tiled shower, dual vanity with lots of storage and a walk-in closet. Also on 2nd floor you will find 3 more bedrooms with walk-in closets, large hallway full bathroom with double vanity and laundry room. 1st floor LVP flooring, Capet in the bedrooms, all bathrooms to have LVP or tile and granite countertops throughout. 12x12 deck or patio off the back door. So many beautiful high-end features and selection to choose from to customize this home. Ask about adding the 3rd floor as an update option ' adds 500 sq.ft. and a 4th bathroom. Drive by lot to see the progress.

The listings data displayed on this medium comes in part from the Real Estate Information Network Inc. (REIN) and has been authorized by participating listing Broker Members of REIN for display. REIN's listings are based upon Data submitted by its Broker Members, and REIN therefore makes no representation or warranty regarding the accuracy of the Data. All users of REIN's listings database should confirm the accuracy of the listing information directly with the listing agent.
© 2024 REIN. REIN's listings Data and information is protected under federal copyright laws. Federal law prohibits, among other acts, the unauthorized copying or alteration of, or preparation of derivative works from, all or any part of copyrighted materials, including certain compilations of Data and information. COPYRIGHT VIOLATORS MAY BE SUBJECT TO SEVERE FINES AND PENALTIES UNDER FEDERAL LAW.
REIN updates its listings on a daily basis. Data last updated: {{last updated}}.
Suffolk Real Estate
The median home value in Suffolk, VA is $394,649. This is higher than the county median home value of $231,200. The national median home value is $219,700. The average price of homes sold in Suffolk, VA is $394,649. Approximately 62.88% of Suffolk homes are owned, compared to 27.96% rented, while 9.16% are vacant. Suffolk real estate listings include condos, townhomes, and single family homes for sale. Commercial properties are also available. If you see a property you’re interested in, contact a Suffolk real estate agent to arrange a tour today!
Suffolk, Virginia has a population of 88,057. Suffolk is less family-centric than the surrounding county with 31.85% of the households containing married families with children. The county average for households married with children is 31.85%.
The median household income in Suffolk, Virginia is $68,089. The median household income for the surrounding county is $68,089 compared to the national median of $57,652. The median age of people living in Suffolk is 38.1 years.
Suffolk Weather
The average high temperature in July is 88.3 degrees, with an average low temperature in January of 31.1 degrees. The average rainfall is approximately 47.2 inches per year, with 4.8 inches of snow per year.
