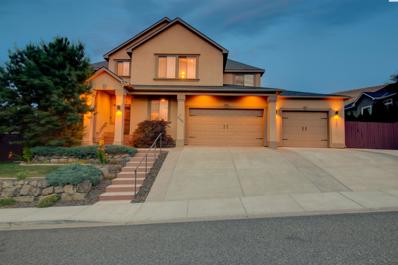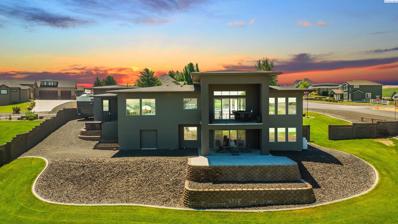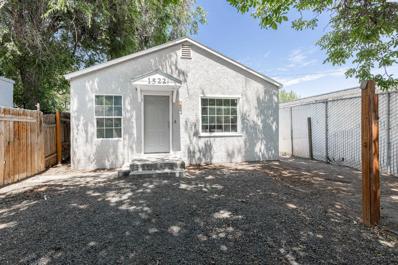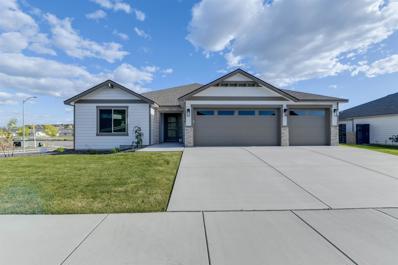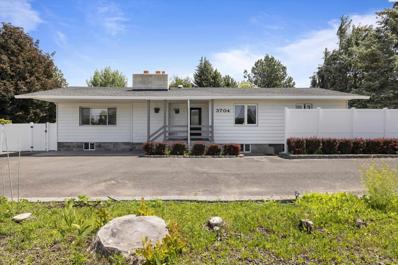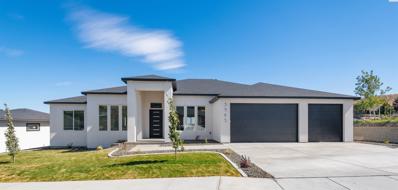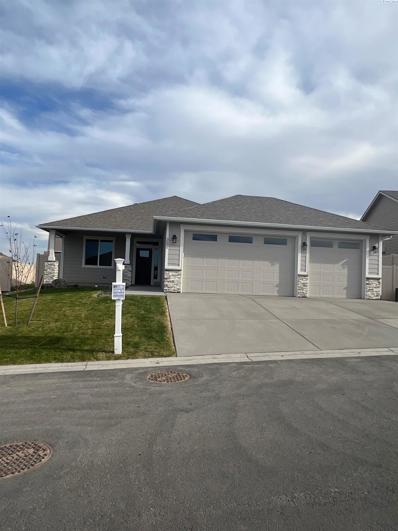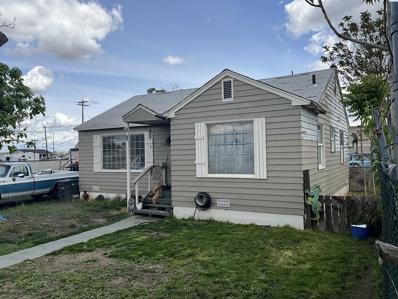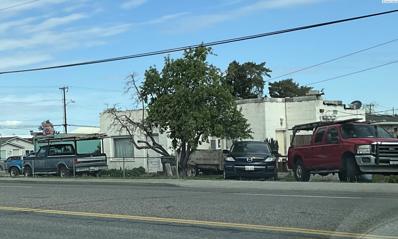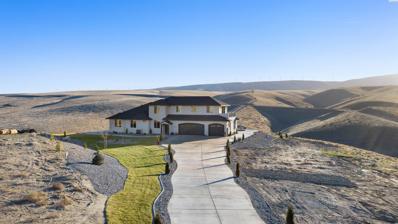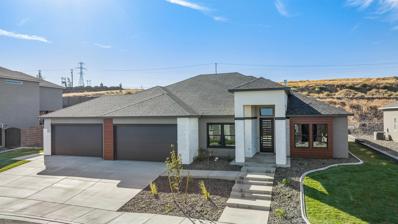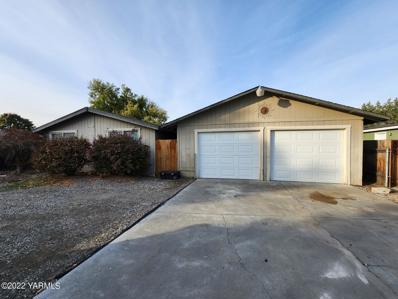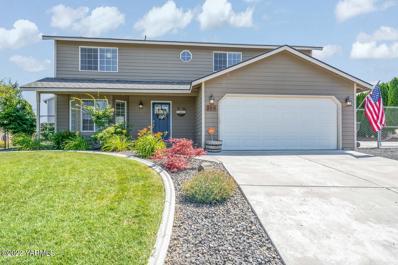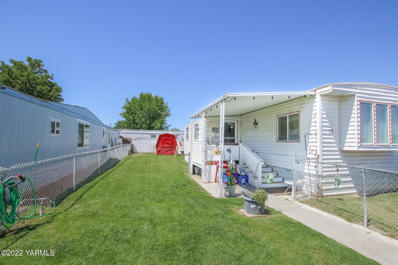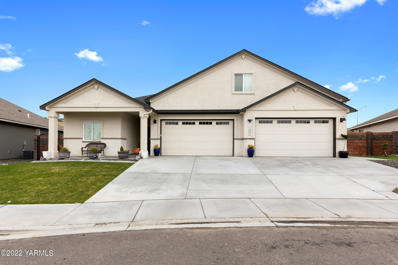Kennewick WA Homes for Sale
$750,000
2005 W 51st Ave Kennewick, WA 99337
- Type:
- Single Family
- Sq.Ft.:
- 3,786
- Status:
- Active
- Beds:
- 6
- Lot size:
- 0.31 Acres
- Year built:
- 2010
- Baths:
- 4.00
- MLS#:
- 269732
- Subdivision:
- Kennewick Se
ADDITIONAL INFORMATION
MLS#269732 BEAUTIFUL HOME; GREAT VALUE! Stop looking...this property offers it all! Let's start with the dining room...a beautiful space that can really can be transformed to a sitting room/library/office/or flex space. The kitchen is spacious and has great flow. It features granite countertops with beautiful backsplash and a walk in pantry. The kitchen eat-in area features easy-access to the covered, Southeast facing patio that runs the entire length of the home. Think endless summer entertaining!! This private backyard has been designed for lots of fun with plenty of room. There's retractable shades and a gated dog run too. Back inside the great room, the beautiful built-in cabinetry is center stage, perfect for your collectibles and television. There's the multi-gen ensuite beyond that hosts a 3/4 bath and spacious closet...ideal for students, in laws or even as additional flex/exercise/craft room. The massive 4 car garage is finished and features a 2 ton Daikin mini split for year round heating/cooling comfort! There's ceiling suspended rack shelving above the double bay garage door and heavy duty wall hung shelving in the other bay for all your storage wants and needs. There are 240 volt/50 amp welding/car charger outlets located inside the single tandem bay and also located outside on the RV Pad behind the double gate. SO MANY POSSIBILITIES in all this workshop and garage area. Upstairs is a very spacious Primary Bedroom along with private bath and huge closet. There's 3 additional bedrooms too, each hosting a custom walk in closet with shelving! The bonus room is even plumbed for a wet bar with panoramic views of the Tri Cities. WOW! This property has been meticulously maintained and it shows! Move in and start living large in Inspiration Estates which hosts walking trails and a City Park at the entrance! Seller is a licensed real estate broker. HURRY and schedule your private showing today!
$1,130,000
82202 Summit View Drive Kennewick, WA 99338
- Type:
- Single Family
- Sq.Ft.:
- 4,100
- Status:
- Active
- Beds:
- 4
- Lot size:
- 0.67 Acres
- Year built:
- 2016
- Baths:
- 3.00
- MLS#:
- 269709
- Subdivision:
- Kennewick Sw
ADDITIONAL INFORMATION
MLS# 269709 No detail was spared when designing this incredible architectural master piece.Step inside and cozy up in the spacious great room with a lovely gas fireplace and back lit tray ceiling. The dining room and kitchen are seamless, w/ the dining room just off the entrance. The kitchenâs quartz island leads you to the walk-through butler's pantry & wow is it incredible! Thereâs an abundance of storage options: custom cabinets, pullout drawers, coffee station & open shelving. Make your way out to the covered deck that overlooks the back yard & panoramic northern facing view. Enjoy a cup of coffee in the morning or a glass of wine in the evening, while taking in all of the sunrises and sunsets. The primary suite boasts a private patio w/ a lovely hot tub that is easily accessed through the master bath & conveniently located near the indoor sauna. The walk in closet is spectacular. Through the master closet, there is a doorway that leads you to the garage & laundry room, making the flow of the home extremely functional. There is a split bedroom design on the main level also featuring 1 secondary bedrooms upstair, the den, and a full bath. There are 10 & 15 ft ceilings on the main floor with 8 ft interior doors.Make your way to the open concept basement where you will dream of entertaining every chance you get! Whether you are looking to host a party or a movie night, the possibilities are endless. The show stopping wet bar comes w/ quartz countertops, sink and dishwasher! This space is setup to be a second kitchen for the home. The bar/basement entertainment area is equipped w/customizable HUE lights & surround sound for an incredible in-home theater experience. There are also a total of 5 TV's for your enjoyment!There are 9 ft ceilings in the daylight basement w/ 7ft interior doors. Down stairs there is also a mechanical room, another bedroom, 3/4 bath and a great flex/ work out space. Now for the massive & impressive garage! The 1800 sq. ft garage can hold up to 9 cars. It is fully finished, the ceiling height is 14 ft in the large bay & 12 ft in the smaller bays. This incredibly well-lit garage is extensively wired for all your tools, including: a 14/4 outlet for your EV charger/welders, heating, or many other amenities for all your garage needs. You can comfortably store your RV (up to 35ft) inside the large bay or choose to utilize the outdoor RV parking w/50-amp service. Luxury finishes & amenities, wide open spaces & views, this home has it all!
$214,900
1522 W 4th Ave Kennewick, WA 99336
- Type:
- Single Family
- Sq.Ft.:
- 576
- Status:
- Active
- Beds:
- 2
- Lot size:
- 0.05 Acres
- Year built:
- 1940
- Baths:
- 1.00
- MLS#:
- 269606
ADDITIONAL INFORMATION
MLS# 269606 Introducing a recently updated 2 bed 1 bath home thats perfect for those first time home buyers and investors! This charming home offers a modern aesthetic with fresh paint, new flooring. It is an excellent opportunity to build equity while living in town with easy access to schools, parks, shopping and public transportation. The recent updates and convenient location ensure the potential for future value appreciation. Don't miss out on this fantastic home with great potential! Schedule a showing today!
$539,850
6419 W 32nd Ave Kennewick, WA 99338
Open House:
Tuesday, 4/30 12:00-5:00PM
- Type:
- Single Family
- Sq.Ft.:
- 1,990
- Status:
- Active
- Beds:
- 3
- Lot size:
- 0.26 Acres
- Year built:
- 2023
- Baths:
- 2.00
- MLS#:
- 269510
- Subdivision:
- Kennewick West
ADDITIONAL INFORMATION
MLS# 269510 Spring Savings Event: Up to $15,000 Buyer Closing Cost Savings available now when you purchase this home with one of our trusted lenders; contact your favorite agent or visit one of our model homes for full terms, conditions, and details. Please ask the listing agent about the Trusted Lender Incentive. The designer took this home to the next level of WOW! Your newly complete Pro Made Home in Southridge Estates awaits. The exterior features Hardy Plank siding, contemporary garage doors and rock accents. The walkway leads you to the elegant 3 panel obscured glass front door. Once you enter the foyer you will notice the designer lighting package. The great room includes an electric fireplace, cabinets with quartz counters and is open to the kitchen and dining space. The kitchen includes stainless steel appliances, upgraded quality cabinets with soft close doors and drawers, a pantry, water fall quartz island, and upgraded to full height quartz backsplash. The covered patio is great for entertaining and easy access to the yard with UGS and full yard landscape. Master bedroom with access to en-suite with walk-in shower with tile surround, double sink vanity with a tile boarded floating mirror, and walk-in closet. Please visit our homes to see what we offer and what sets us apart from other builders in this price point. Exceptional Value; Uncompromised Quality.
$695,000
3704 W 10th Ave. Kennewick, WA 99336
Open House:
Sunday, 5/5 1:00-3:30PM
- Type:
- Single Family
- Sq.Ft.:
- 2,870
- Status:
- Active
- Beds:
- 4
- Lot size:
- 2.54 Acres
- Year built:
- 1952
- Baths:
- 3.00
- MLS#:
- 272305
- Subdivision:
- Kennewick West
ADDITIONAL INFORMATION
MLS# 272305 MLS# 269086 Spectacular Multi-Generational Estate!! This incredible Estate sits on just 2.5 acres, that can be sub-divided, has so much to offer!! Beautifully updated 2900 sq.ft. rambler with full basement, huge fenced yard, over-sized 2 car garage, 40x50 shop with heat and air, and even a treehouse! Call your favorite realtor to view this one-of-kind set-up, the possibilities are endless!!
$799,000
5565 S Lyle Pl Kennewick, WA 99337
- Type:
- Single Family
- Sq.Ft.:
- 2,735
- Status:
- Active
- Beds:
- 3
- Lot size:
- 0.37 Acres
- Year built:
- 2023
- Baths:
- 4.00
- MLS#:
- 269033
- Subdivision:
- Kennewick Se
ADDITIONAL INFORMATION
MLS# 269033 Highly upgraded single level home in a great new neighborhood with views of the Columbia and Snake river off the patio! Perfectly oriented to get the morning sun and afternoon shade with this East facing backyard and its oversized covered patio with tongue and groove ceiling. The floor-plan to the home is very well thought out. The master suite is oversized with lots of natural light, a spacious bathroom with soaker tub, walk in shower and an oversized walk in closet. The other two bedrooms each feature walk in closets and a their own bathrooms as well. The floor plan is very open and features 12' ceilings in the main areas with coffered ceiling and custom millwork. The rest of the home has taller than normal 10' ceilings throughout. Ample storage, boot bench area, formal dining space and a den as well as a large walk in pantry to serve the kitchen. The family room is stunning with an oversized contemporary fireplace and lots of tilework throughout the home. Note this lot extends in the back to the street below. Lots of potential for extending yard, or shop or pool. Ask your realtor. Call to see today!
Open House:
Thursday, 5/2 12:00-3:00PM
- Type:
- Single Family
- Sq.Ft.:
- 1,499
- Status:
- Active
- Beds:
- 3
- Lot size:
- 0.17 Acres
- Year built:
- 2023
- Baths:
- 2.00
- MLS#:
- 268447
- Subdivision:
- Kennewick Sw
ADDITIONAL INFORMATION
MLS# 268447 55+ Gated Community. This is the Palouse Plan Features 3 Br's 2 baths, split bedroom design, comfortable and open kitchen, dining and living room with gas fireplace. Kitchen features soft closes drawers and cabinetry, gas range, DW, garbage disposal; full tile backsplash, beautiful laminate flooring. Back yard is fully fenced with under ground sprinklers and the covered patio is perfect for summer BB-Q's. The attractive front porch is ideal to enjoy your morning coffee. HOA takes care of yards,UGS, streets, gates, doggy park, common areas, awesome community club available for social events, community pool/ spa, & fitness center. Model home is open tues thru Sunday from 12:00-3:00 stop by for more information. Please call agents for website address where you can find additional information. Interior pictures are from previously built home.
$224,900
620 N Garfield Kennewick, WA 99336
- Type:
- Single Family
- Sq.Ft.:
- 962
- Status:
- Active
- Beds:
- 2
- Lot size:
- 0.17 Acres
- Year built:
- 1950
- Baths:
- 1.00
- MLS#:
- 268376
ADDITIONAL INFORMATION
MLS# 268376 Attention all Investors!This property has been a fabulous rental. Keep the current renter and begin immediate cash flow, or use it for yourself! Start your own business here! Zoned Commercial so only type of financing would be a commercial loan. This home/business opportunity is located on âAuto Rowâ centrally located in downtown Kennewick. Close to local businesses easy access to the blue bridge, Columbia River, the mall and so much more. Please provide pre-approval or POF prior to showing.
$204,900
5216 W Canal Dr Kennewick, WA 99336
- Type:
- Single Family
- Sq.Ft.:
- 771
- Status:
- Active
- Beds:
- 2
- Lot size:
- 0.15 Acres
- Year built:
- 1948
- Baths:
- 1.00
- MLS#:
- 268375
ADDITIONAL INFORMATION
MLS# 268375 This Residential lot can use your tender loving care! Located on the corner of canal Drive and N Edison Pl. Plenty of off road parking. Showings only with mutual acceptance of offer.
$1,299,000
194109 E 447 Pr Se Kennewick, WA 99337
- Type:
- Single Family
- Sq.Ft.:
- 5,000
- Status:
- Active
- Beds:
- 6
- Lot size:
- 16.46 Acres
- Year built:
- 2020
- Baths:
- 4.00
- MLS#:
- 268234
- Subdivision:
- Kennewick Se
ADDITIONAL INFORMATION
MLS# 268234 Absolutely stunning one-of-a-kind custom home on over 16 acres with endless views and style. Over 3,800 sq. ft on the main level including 3 bedrooms, an office with closet, and a library. Elegance and great design everywhere you turn. A powerful entrance into the home leads to formal living room with double sided wood burning fireplace, a formal dining grand enough to hold any table set up with wine chiller and built-ins with it. Head to the kitchen through swinging door for a chef's delight kitchen with oversized work island, ample cabinet space, high-end appliances with electric conduction cooktop, double ovens, plus a wood burning cooktop/stove as well for the aspiring chef. A huge walk-in pantry and a 2nd wine chiller are also part of this great set up. The family room is cozy with the homes 2nd wood burning fireplace and great views. This wing also features 2 bedrooms and a full bath plus a library/sitting room. The Master suite is thoughtfully designed and takes advantage of the homes views. Spacious master bath with lots of tile, soaker tub and a custom shower with steamer built-in. The upper level above the garage boasts the homes 2nd family room, 3 more bedrooms including a private balcony off of 2 of them. A full bathroom upstairs and 2nd laundry room is also present. The outside grounds are pristine and estate like with an oversized concrete entryway with grand fountain, large covered back patio with panoramic views and multiple entrances from the home to it including one into an easy to access guest bath. A separate gazebo hangout area with fire-pit is a great hangout for large groups and family. This home is truly a must see.
$848,000
3639 W 49th Ave Kennewick, WA 99337
- Type:
- Single Family
- Sq.Ft.:
- 2,409
- Status:
- Active
- Beds:
- 4
- Lot size:
- 0.29 Acres
- Year built:
- 2022
- Baths:
- 3.00
- MLS#:
- 268110
- Subdivision:
- Kennewick Sw
ADDITIONAL INFORMATION
MLS# 268110 Fairy tales do come true!! Huge price drop by builder! Fantastic opportunity!!You will find luxury, quality, function, comfort, class and style throughout this beautiful home newly constructed by TMT Homes at the top of the Heights at Canyon Lakes, a premier golf course community in west Kennewick. Towering stone covered columns give the walk-up entrance a uniquely intriguing greeting. Your first steps through the 8' door place you on beautiful oversized glazed tile flooring with gold inlays throughout. You will find a convenient and spacious office or den right off of the entrance, enhanced with high quality comfort carpeting and choice lighting that also hides a centrifugal force ceiling fan, which appears only when activated, for the perfect working environment. Elegant designer touches bring the expansive great room to life with its 12' ceilings and a stunning floor to ceiling tiled gas fireplace with crystal stones and balanced with lighted floating shelves making a gorgeous wall feature. Fall in love with the massive quartz kitchen island complete with waterfall edges. The chef's sized kitchen includes 2 ovens, a state-of-the-art programable stove vent that can play your recipe videos and you follow along in your meal preparations, and an upgraded gas range to the delight of the family cook. The walk-in pantry is expansive and complete with outlets for convenience. Carefully selected, high quality lighting lends moods and function to each room. The primary bedroom is spacious and mood-setting with elegant chandelier lighting and a designer accent wall. It also includes a master bath suite that is beyond belief with floor to ceiling shimmering tilework, a chandelier over the spa-like soaking tub, an oversized, glass surrounded tile shower with an added rainfall showerhead, and a walk-in closet with beautiful lighting, unrivaled storage and big enough for full dressing plus an host of wardrobe. A metropolitan flare will make you feel like you have stepped right into a home in the Hollywood Hills. The windows are even pre-wired for automatic window shades to be installed. Add in a massive 4 car garage and you have this home where no detail has been overlooked. Do not miss this opportunity for this beautiful home, and perhaps make it your own!
- Type:
- Mobile Home
- Sq.Ft.:
- 1,472
- Status:
- Active
- Beds:
- 2
- Lot size:
- 0.15 Acres
- Year built:
- 1978
- Baths:
- 2.00
- MLS#:
- 22-2759
ADDITIONAL INFORMATION
- Type:
- Other
- Sq.Ft.:
- 1,998
- Status:
- Active
- Beds:
- 4
- Lot size:
- 0.24 Acres
- Year built:
- 1996
- Baths:
- 3.00
- MLS#:
- 22-1932
ADDITIONAL INFORMATION
$110,000
90 S Verbena St Kennewick, WA 99337
- Type:
- Other
- Sq.Ft.:
- 1,008
- Status:
- Active
- Beds:
- 2
- Year built:
- 1982
- Baths:
- 2.00
- MLS#:
- 22-1754
ADDITIONAL INFORMATION
$599,990
7002 W 28th Ave Kennewick, WA 99338
- Type:
- Other
- Sq.Ft.:
- 2,588
- Status:
- Active
- Beds:
- 4
- Lot size:
- 0.3 Acres
- Year built:
- 2020
- Baths:
- 3.00
- MLS#:
- 22-1446
ADDITIONAL INFORMATION
The data relating to real estate for sale on this website comes in part from the IDX program of the Multiple Listing Service of Yakima Association of REALTORS®, Inc.. This IDX information is provided exclusively for consumers' personal, non-commercial use and may not be used for any purpose other than to identify prospective properties consumers may be interested in purchasing. Copyright 2024 Multiple Listing Service of Yakima Association of REALTORS®, Inc. All rights reserved.
Kennewick Real Estate
The median home value in Kennewick, WA is $410,000. This is higher than the county median home value of $296,500. The national median home value is $219,700. The average price of homes sold in Kennewick, WA is $410,000. Approximately 58.38% of Kennewick homes are owned, compared to 36% rented, while 5.62% are vacant. Kennewick real estate listings include condos, townhomes, and single family homes for sale. Commercial properties are also available. If you see a property you’re interested in, contact a Kennewick real estate agent to arrange a tour today!
Kennewick, Washington has a population of 78,858. Kennewick is more family-centric than the surrounding county with 33.71% of the households containing married families with children. The county average for households married with children is 33.41%.
The median household income in Kennewick, Washington is $54,420. The median household income for the surrounding county is $63,001 compared to the national median of $57,652. The median age of people living in Kennewick is 33.5 years.
Kennewick Weather
The average high temperature in July is 90.3 degrees, with an average low temperature in January of 29.5 degrees. The average rainfall is approximately 9.2 inches per year, with 1.1 inches of snow per year.
