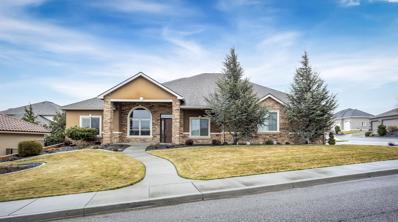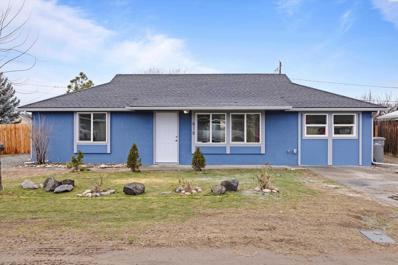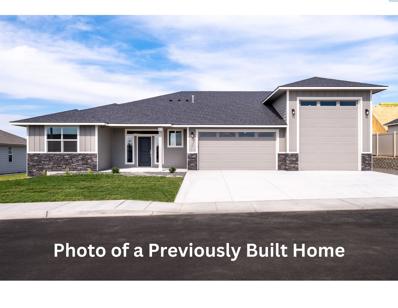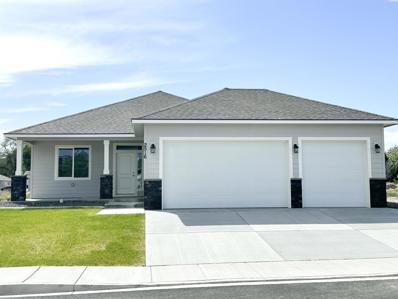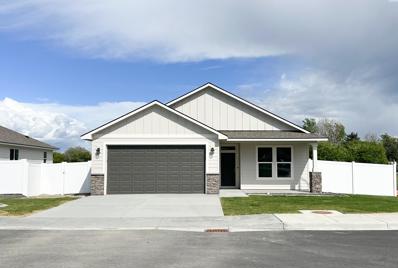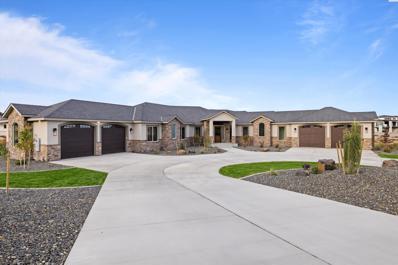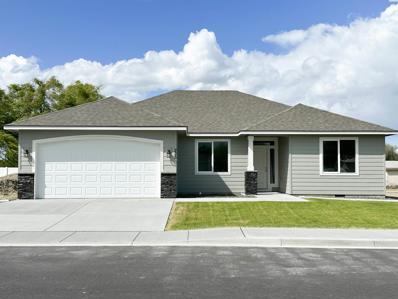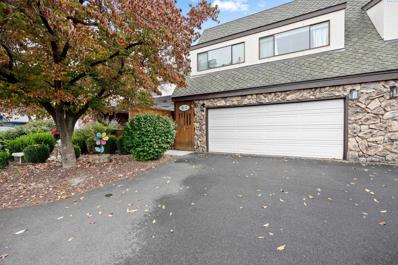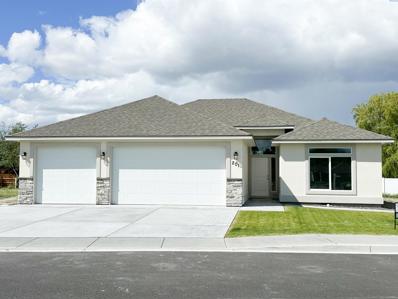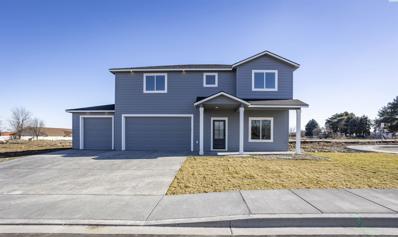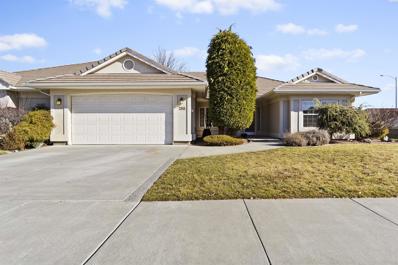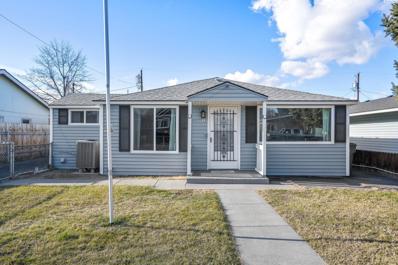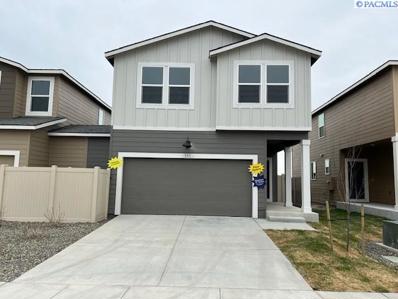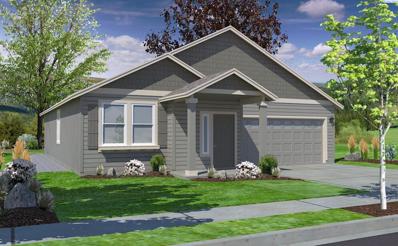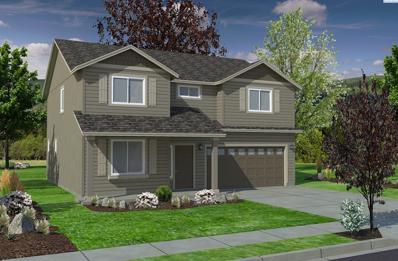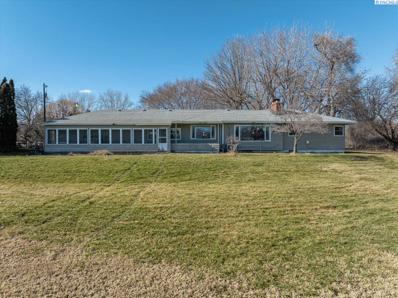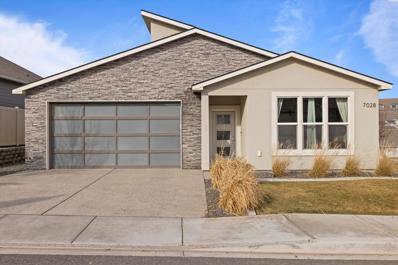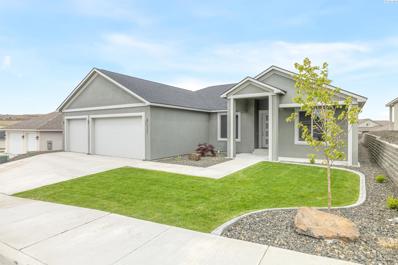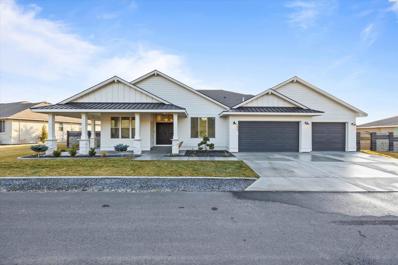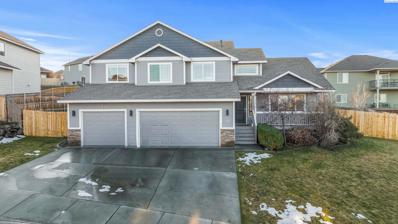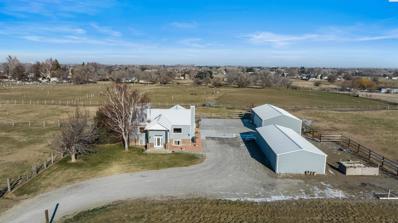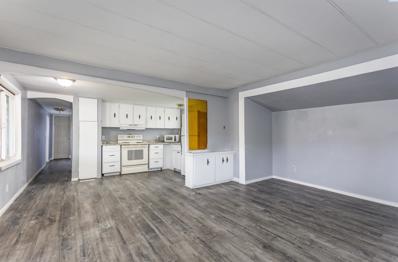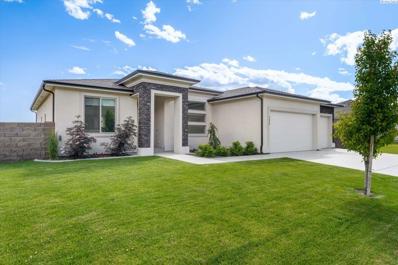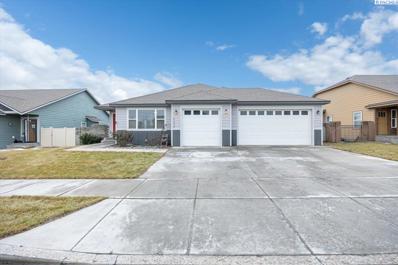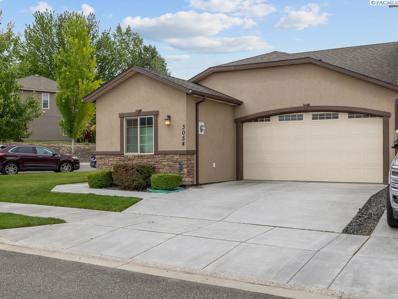Kennewick WA Homes for Sale
$620,000
4711 S Reed St Kennewick, WA 99337
- Type:
- Single Family
- Sq.Ft.:
- 2,489
- Status:
- Active
- Beds:
- 3
- Lot size:
- 0.27 Acres
- Year built:
- 2010
- Baths:
- 2.00
- MLS#:
- 273891
- Subdivision:
- Kennewick Se
ADDITIONAL INFORMATION
MLS# 273891 Welcome to this extraordinary, ICF energy-efficient Pischel Construction-built home that's located in The Heights at Canyon Lakes. This single-level residence spans 2489 square feet, featuring 3 bedrooms, 2 bathrooms, and a 3-car garage with 12â thick walls for added durability and insulation.Upon entering, you are greeted by stunning hardwood floors and an abundance of windows that flood the home with natural light. The great room is elegantly designed around a gas fireplace, complemented by built-ins that enhance the space. The kitchen showcases warm wood cabinetry, under-cabinet lighting with discreet outlets, granite counters, an island/breakfast bar, full tile backsplash, and stainless steel appliances that come with the home. A formal dining room with built-ins offers convenient access to the patio. Through an arched doorway is an office space with a built-in desk and ample storage. The primary bedroom is a sanctuary of comfort, featuring a spacious custom dream closet and a private bathroom with a dual sink vanity and an extra-large tiled shower. The customizable bonus space with closet, connected to the primary suite, offers the potential to serve as an ideal nursery or home gym. Additionally, with its exterior entrance, it presents an excellent opportunity for a home business such as nails, massage or lash services. The laundry room is both functional and inviting, boasting plenty of storage space, a folding counter, and a utility sink. Situated on a generous .27-acre lot, the home's outdoor space is equally impressive. A shaded patio provides a perfect spot for relaxation, while a large concrete pad awaits your hot tub. Designated outlets for your outdoor fountain and seasonal Christmas lights add to the charm, surrounded by mature landscaping that enhances the property. Nestled in The Heights at Canyon Lakes, this home offers a convenient lifestyle with nearby parks, schools, shopping centers, restaurants, a movie theater, and an exceptional 18-hole golf course for recreation and entertainment. Experience the epitome of comfortable living in this exceptional residence.
- Type:
- Single Family
- Sq.Ft.:
- 1,056
- Status:
- Active
- Beds:
- 3
- Lot size:
- 0.17 Acres
- Year built:
- 1948
- Baths:
- 1.00
- MLS#:
- 273867
- Subdivision:
- Kennewick East
ADDITIONAL INFORMATION
MLS273867 Discover the value-packed charm at 818 S Hartford St, Kennewick, WA 99336, where recent upgrades meet affordability in a home that's perfect for the budget-conscious buyer. This inviting residence, freshly painted in a vibrant blue, stands as a testament to practical living with a host of brand new features. As you step through the brand new doors, you're greeted by a cozy living space illuminated by natural light streaming through new windows. The space feels fresh and clean, thanks to the new carpeting underfoot and a crisp coat of paint on the walls. The heart of the home, the kitchen, and dining area, boasts efficiency and simplicity. Preparing meals is a breeze in the kitchen featuring modern conveniences and ample storage. New sliding doors open up to a generous backyard, where the potential for outdoor fun and gardening awaits. Retreat to the comfort of the bedrooms, where the brand new carpet continues, offering a soft, plush feel and a peaceful night's sleep. Storage solutions are a cinch with spacious closets keeping everything organized. The bathroom has been completely overhauled, showcasing brand new fixtures and finishes for a clean and modern feel. And overhead, a brand new roof ensures peace of mind through all seasons. With fresh exterior paint adding to the curb appeal, this home isn't just a smart choiceâit's a move-in-ready haven. At 818 S Hartford St, almost every detail has been updated to welcome you to a worry-free lifestyle, all within reach for anyone looking to plant roots in a community they can be proud of. Contact your favorite Realtor today for a private showing!
- Type:
- Single Family
- Sq.Ft.:
- 1,931
- Status:
- Active
- Beds:
- 3
- Lot size:
- 0.25 Acres
- Year built:
- 2024
- Baths:
- 2.00
- MLS#:
- 273843
- Subdivision:
- Kennewick Sw
ADDITIONAL INFORMATION
MLS# 273843 COMPLETION DATE 5/31 We named this plan the Poplar, but we should have called it the Popular! With over 1,331 sq. ft. of GARAGE space, the main center piece is the RV Bay that is 47â deep, 15â wide and has a garage door 12âw x 14â high. If you can haul it home, you can park it in the Poplar. If you donât have an RV the 16â tall ceiling is perfect for an indoor basketball hoop, batting cage, golf simulator or home gym! There is also an RV cleanout on the side of the garage with a 50 AMP RV Service. Based off our popular Willow floor plan, the Poplar personifies everything a home should be with 1,931 sq. ft, 3 bedrooms and 2 bathrooms. The private master suite offers a full tile shower, large soaking tub and walk-in closet the size of some bedrooms, while the open living area features a sizeable kitchen with walk-in pantry. The split-bedroom design offers privacy at the front of the home for children or guests while the home office looks over the covered back patio. If you are looking for a home that can accommodate every activity you can imagine, look no further than the Poplar!
$427,900
2516 S Beech Pl Kennewick, WA 99337
- Type:
- Single Family
- Sq.Ft.:
- 1,499
- Status:
- Active
- Beds:
- 3
- Lot size:
- 0.18 Acres
- Year built:
- 2024
- Baths:
- 2.00
- MLS#:
- 273839
- Subdivision:
- Kennewick East
ADDITIONAL INFORMATION
MLS# 273839 Come check out our new home in the Highland Vineyards subdivision! This brand-new Landmark home called The Palouse, offers 1499 square feet of modern living space, featuring 3 bedrooms, 2 bathrooms, and a 3-car garage. Step inside to discover quartz countertop in the kitchen, and luxury vinyl plank flooring in the kitchen, great room and bathrooms, ensuring durability and easy maintenance. The covered back patio provides a perfect spot for outdoor relaxation in this quiet neighborhood. Enjoy the convenience of living close to downtown Kennewick. Front yard landscaping included with list price. No HOA fees, this home offers both comfort and affordability. Expected completion date is the end of February. Contact us today for more information and to schedule a showing. FIND OUT HOW THE SELLER CAN SAVE YOU 20% ON YOUR INITIAL PAYMENTS WITH OUR SPECIAL OFFER!
$399,900
2529 S Beech Pl Kennewick, WA 99337
- Type:
- Single Family
- Sq.Ft.:
- 1,387
- Status:
- Active
- Beds:
- 3
- Lot size:
- 0.17 Acres
- Year built:
- 2024
- Baths:
- 2.00
- MLS#:
- 273826
- Subdivision:
- Kennewick East
ADDITIONAL INFORMATION
MLS# 273826 Come check out our new home in the Highland Vineyards subdivision! This brand-new Landmark home called The Anna, offers 1387 square feet of modern living space, featuring 3 bedrooms, 2 bathrooms, and a 2-car garage.Step inside to discover quartz countertop in the kitchen, and luxury vinyl plank flooring in the kitchen, great room and bathrooms, ensuring durability and easy maintenance. The covered back patio provides a perfect spot for outdoor relaxation in this quiet neighborhood, conveniently close to downtown Kennewick. With no HOA fees, this home offers both comfort and affordability. Front yard landscaping included with list price. completion date is the end of March. Contact us today for more information and to schedule a showing.
$1,390,000
103714 Addison Ave. Kennewick, WA 99338
- Type:
- Single Family
- Sq.Ft.:
- 3,899
- Status:
- Active
- Beds:
- 3
- Lot size:
- 1 Acres
- Year built:
- 2023
- Baths:
- 4.00
- MLS#:
- 273811
- Subdivision:
- Kennewick Sw
ADDITIONAL INFORMATION
MLS# 273811 Awesome and then some! This is the real deal Custom Rambler featuring 3899 sq. ft., 3 bedrooms plus flex room that can be anything you imagine with its own bath. 2.5 additional baths for a total of 3.5, and a 4 car garage. 2 HVAC systems and split primary bedroom design for Primary suite privacy. While we are talking about the primary suite did I mention the Sliding door that leads you onto the covered patio? Or the freestanding tub? Or the tiled shower? Or the huge closet with built ins??? Now onto the Ginormous Great room with Rock fireplace, 12 foot ceilings, and massive window arrangement. This home is an entertainers delight. The gourmet kitchen that dreams are made from boasts Custom cabinets, granite counters, double ovens, gas cooktop, custom hood, Large pantry, and a stunning Dining Room for those family gatherings. Massive covered patio so you can enjoy those cool desert nights with a huge 1 acre lot for privacy. The septic has been designed around a future shop and pool! This home is so bright and spacious you will not believe your eyes! The exterior is stucco with tons of rock features. This home is located conveniently in the Cottonwood Springs Area just off Badger road by Cottonwood Elementary School allowing you easy access to I-82 and a short 8 minute drive to Columbia Center. Call your favorite Realtor today and schedule your private showing! Oh I almost forgot Builder has 6 additional one acre lots we can build your dream home today!
- Type:
- Single Family
- Sq.Ft.:
- 1,602
- Status:
- Active
- Beds:
- 3
- Lot size:
- 0.18 Acres
- Year built:
- 2024
- Baths:
- 2.00
- MLS#:
- 273791
- Subdivision:
- Kennewick East
ADDITIONAL INFORMATION
MLS# 273791 Take advantage of the opportunity to purchase our Ashley floor plan, in the new Highland Vineyard subdivision. Nestled in a quiet part of Kennewick, this community is surrounded by mature landscaping and is conveniently located within close proximity to the heart of downtown. Included in the 1602 SF of living space is 3 bedrooms, 2 full baths and a 2 car garage. The kitchen is finished with fully tiled backsplash, quartz counters, a central eating bar and a corner walk in pantry. The master bedroom is nicely sized with a spacious walk in closet, dual sinks in the bath and linen storage. Luxury vinyl plank flooring provides durability and easy maintenance. Front yard landscaping is included with list price. Embrace quality construction and home ownership in this new community without the additional cost of HOA fees. This home will be completed and move in ready for you by the end of February. (Interior photos coming soon.) Schedule a showing today of this home and our currently available inventory! FIND OUT HOW THE SELLER CAN SAVE YOU 20% ON YOUR INITIAL PAYMENTS WITH OUR SPECIAL OFFER!
- Type:
- Condo
- Sq.Ft.:
- 1,726
- Status:
- Active
- Beds:
- 3
- Lot size:
- 0.04 Acres
- Year built:
- 1974
- Baths:
- 3.00
- MLS#:
- 273790
- Subdivision:
- Kennewick Cntrl
ADDITIONAL INFORMATION
MLS ID: 273790. Nicely updated condo with spacious floor plan. High vaulted ceilings allow lots of natural light. Laminate and tile floorson lower level. Kitchen has custom cabinets with pull out drawers and stainless steel appliances. On the lower level you will also find adining nook in the kitchen, formal dining room, 1/2 bathroom for guests, large laundry with tons of storage space. 2 car garage withshelving and water softener. Beautiful wrought iron stair railing leads to additional study nook, guest bathroom and 2 large guest roomswith big closets. The primary bedroom is quite large with a sitting area with a big window. An en suite bathroom with shower and a walk-in closet. Enjoy your summers with access to the community pool and clubhouse, tennis court, dog run, basketball court, and additionalRV overflow parking. Manicured landscaping that is maintained professionally with winding walking paths.
- Type:
- Single Family
- Sq.Ft.:
- 1,734
- Status:
- Active
- Beds:
- 3
- Lot size:
- 0.19 Acres
- Year built:
- 2024
- Baths:
- 2.00
- MLS#:
- 273789
- Subdivision:
- Kennewick East
ADDITIONAL INFORMATION
MLS# 273789 Here is your opportunity to purchase our model home floor plan, the Olivia, in our new Highland Vineyard subdivision. This home is finished with stucco exterior and features 1734 SF with 3 bedrooms, 2 full bathrooms and a 3 car garage. Expansive 11' ceilings in the great room provide a spacious feel while the large windows allow natural light to flow in and overlook the covered back patio space. The kitchen and dining area has plenty of space and will accommodate entertaining your friends for parties yet function well for a family. The master bedroom is generously sized. Luxury vinyl plank flooring provides durability and easy maintenance. Front yard landscaping is included with list price. Embrace home ownership in this new community without additional HOA fees in a quiet part of Kennewick, where the heart of downtown is just a short distance away! Expected completion date of this home is the end of March. (Interior photos coming soon.) Schedule a showing today of this home and our currently available inventory! FIND OUT HOW THE SELLER CAN SAVE YOU 20% ON YOUR INITIAL PAYMENTS WITH OUR SPECIAL OFFER!
$469,850
1096 N Grant St Kennewick, WA 99336
- Type:
- Single Family
- Sq.Ft.:
- 2,130
- Status:
- Active
- Beds:
- 4
- Lot size:
- 0.19 Acres
- Year built:
- 2024
- Baths:
- 3.00
- MLS#:
- 273778
ADDITIONAL INFORMATION
MLS# 273778 Presenting a beautifully thought out 2-story floor plan by 47 North Custom Homes! Nestled in a serene cul-de-sac boasting 2,130 sqft, this home features 4 spacious bedrooms, 3 baths and an abundance of natural light to complement the modern finishes throughout. The custom built-ins are designed to give you ample storage and help ease organization in your lifestyle. The primary suite provides a relaxing area with a generous walk-in wardrobe room and a gorgeous standalone shower. This home offers a perfect balance of practicality and modern elegance. Call for a showing today!
- Type:
- Single Family
- Sq.Ft.:
- 1,800
- Status:
- Active
- Beds:
- 3
- Lot size:
- 0.21 Acres
- Year built:
- 1995
- Baths:
- 2.00
- MLS#:
- 273775
- Subdivision:
- Kennewick West
ADDITIONAL INFORMATION
MLS# 273775 This 1,800 square foot, West Kennewick, single-level townhome has 3 bedrooms, two full bathrooms, and an attached, finished, two-car garage; and was built in 1995. The home sits on a nice-sized .21 acre corner-lot, with a manicured and fenced back yard that's served by timed underground sprinklers and pressurized K.I.D. irrigation. There is NO HOA! This means you manage your own property and your own expenses.....PERIOD! This lovely home has an elegant concrete-tile roof and full 'stucco' exterior. There are NO steps leading into the front door, or onto the back patio. This is PERFECT for those with limited mobility. The interior colors are light and neutral, and the floor-plan offers a Great Room off the Open Kitchen, formal dining AND a breakfast nook, which are all within a few steps of one-another. Several of the ceilings are 'trayed,' and there is a surround sound system with recessed speakers in the Great Room, Dining Room and the Master Suite to enjoy whatever music 'floats your boat' from one end of the home to the other. There is a large laundry room with a folding table, sink-basin, cabinets AND room for a freezer or extra refrigerator. The Great Room has a natural gas fireplace and a set of Large Windows overlooking the private back yard. The open kitchen has a nice center island, solid hardwood flooring, and white-washed oak cabinetry. The master suite has a full ensuite bathroom with a Jacuzzi bathtub AND a separate tiled walk-in glass shower. The tiled floor is HEATED, and the southeast corner of the bathroom is encased in Glass Block, allowing an immense amount of natural light to brighten your day each morning. At the west end of the heated bathroom floor is a significantly sized walk-in closet, suitable for every wardrobe. The two remaining bedrooms are both reasonably sized; one of which has luxurious white wainscoting, that's commensurate with that in the dining room. Lastly, this home has NO neighbors on 3 sides; backs up to a beautiful park-like greenbelt; is conveniently located within 2 minutes of shopping, schools, eateries, and the highway system SR-395......Oh, and it's only priced at what the County Assessor has the property assessed for.
$310,000
512 S Larch St Kennewick, WA 99336
- Type:
- Single Family
- Sq.Ft.:
- 1,544
- Status:
- Active
- Beds:
- 4
- Lot size:
- 0.14 Acres
- Year built:
- 1955
- Baths:
- 2.00
- MLS#:
- 273702
ADDITIONAL INFORMATION
MLS# 273702 Incredible value, space & updates! Nestled in a lovely neighborhood, this delightful & reliable 4-bedroom, 1.5-bathroom home offers a perfect blend of comfort, convenience and charm. Boasting 1,544 square feet of living space, this single-story residence is sure to capture your heart from the moment you arrive. As you step inside, youâll be greeted by a warm and inviting atmosphere, with updated large windows that flood the home with natural light. The kitchen provides an abundance of cabinet & counter space with an accessible pantry just steps away and an adjacent cozy dining area. There is a large bedroom just beyond the laundry room and three other bedrooms towards the back of the home. A porch was enclosed to add a second living/family room. There is a spacious 3/4 bath with a walk in shower, and a 1/2 bath off of the family room. Enjoy the convenience of a long driveway & covered parking. It doesn't stop there! With a 16x16 shop with power & a 10x12 shed providing ample space for all your storage needs. This home has some incredible updates that will give you complete piece of mind including: A 50 year roof done in 2008, new insulation in the walls and attic, recently updated siding, and electrical panel. Recently updated Heat pump that has impeccable service records. Newer hot water heater, updated vinyl flooring flooring, and vinyl windows. Security system is included! This home offers easy access to a wealth of amenities, including Clover Island, wineries, grocery stores, schools, and more. Don't miss your chance to own this home that is full of amazing upgrades & character. Schedule your showing today and start envisioning the possibilities!
$389,995
805 S Yolo Place Kennewick, WA 99336
- Type:
- Single Family
- Sq.Ft.:
- 1,890
- Status:
- Active
- Beds:
- 4
- Lot size:
- 0.09 Acres
- Year built:
- 2023
- Baths:
- 3.00
- MLS#:
- 273698
- Subdivision:
- Kennewick West
ADDITIONAL INFORMATION
MLS# 273698 ** 4.99% or 5.5% FHA/VA or 5.75% and 5.99% CONVENTIONAL 30 YEAR FIXED INTEREST RATE** ASK ABOUT CLOSING COSTS W/PREFERRED LENDER.** Home must close by 7/28/24. Includes **REFRIGERATOR/WASHER/DRYER/BLINDS/ GDO / VINYL FENCING W/GATE/LANDSCAPING**There is NO COMMON WALL IN THE LIVING AREA. The Dahlia plan features a great room, kitchen with island, soft close doors and drawers, pantry, plenty of storage and 9' ceiling on main floor. Laminate flooring is throughout the main floor. Upper level features 4 bedrooms, a loft area 2 baths and laundry. Our model home located at 931 S Zeelar Street is open Wednesday - Monday 11:00 - 5:30 or by appointment.
$445,990
7356 W 26th Ave Kennewick, WA 99336
- Type:
- Single Family
- Sq.Ft.:
- 1,574
- Status:
- Active
- Beds:
- 3
- Lot size:
- 0.29 Acres
- Year built:
- 2024
- Baths:
- 2.00
- MLS#:
- 273679
ADDITIONAL INFORMATION
MLS #273679 The 1574 square foot Hudson is an efficiently-designed, mid-sized single level home offering both space and comfort. The open kitchen is a chefâs dream, with counter space galore, plenty of cupboard storage and a breakfast bar. The expansive living room and adjoining dining area complete this eating and entertainment space. The spacious and private main suite boasts a dual vanity bathroom, optional separate shower and an enormous closet. The other two sizeable bedrooms share the second bathroom and round out this well-planned home. Get up to $25k* to use on extras like closing costs, interest rate buydown and options. Now through May 31st! *with use of trusted lender.
$499,990
7374 W 26th Ave Kennewick, WA 99336
- Type:
- Single Family
- Sq.Ft.:
- 2,211
- Status:
- Active
- Beds:
- 4
- Lot size:
- 0.4 Acres
- Year built:
- 2023
- Baths:
- 2.00
- MLS#:
- 273678
ADDITIONAL INFORMATION
MLS#273678 At 2211 square feet, The Timberline is the perfect home for those in search of a brand new home that offers space and versatility in a two-story plan. The living and dining rooms share an impressive space overlooked by the open kitchen which features ample counter space, cupboard storage and a large pantry. In addition, the formal living space could be used as a Den. Upstairs, the expansive main bedroom suite features an oversized closet plus second closet and deluxe ensuite bath including soaking tub and dual vanity. The other three bedrooms are substantially sized with generous closets and share a central bathroom â with a dual vanity. The Timberline new home plan is the perfect mixture of a smart design and a stylish package. Get up to $25k* to use on extras like closing costs, interest rate buydown and options. Now through May 31st! *with use of trusted lender.
$499,900
64005 S Meals Rd Kennewick, WA 99337
- Type:
- Single Family
- Sq.Ft.:
- 2,844
- Status:
- Active
- Beds:
- 4
- Lot size:
- 2 Acres
- Year built:
- 1957
- Baths:
- 1.00
- MLS#:
- 273672
ADDITIONAL INFORMATION
MLS# 273672 This property is a charming single-family home located in a serene county setting, offering residents a peaceful and spacious environment. Here's a detailed description: The home sits on a generous two-acre lot, providing ample space for outdoor activities, or gardening. Surrounding the property are lush greenery and mature trees, enhancing the natural beauty and privacy of the setting. A well-maintained driveway leads to the home, offering convenient access and ample parking space for multiple vehicles including RV parking. Upon entering, you're greeted by a warm and inviting atmosphere, with a seamless blend of modern comfort and rustic charm. The interior features a combination of tile flooring and real wood floors, adding a touch of elegance and easy maintenance to the living spaces. The living room is spacious and bright, offering a cozy environment for relaxation or entertaining guests. The kitchen is well-appointed with modern appliances, ample cabinet storage, and countertops for meal preparation. The home boasts three bedrooms, each offering comfortable accommodations and plenty of natural light. A shared bathroom serves the household, featuring contemporary fixtures and a clean, functional design. Throughout the home, large windows provide panoramic views of the surrounding landscape, allowing residents to enjoy the beauty of nature from within with peek-a-boo river views.A sizable backyard offers endless possibilities for outdoor enjoyment, whether it's hosting barbecues, creating a garden oasis, or simply enjoying the tranquility of the countryside. The property includes additional amenities such as a fully screened back porch, and front patio perfect for outdoor dining or relaxation. With its spacious lot and desirable features, this property presents an excellent opportunity for those seeking a peaceful retreat with room to grow and personalize. Overall, this property offers the perfect combination of comfort, functionality, and natural beauty, making it an ideal place to call home for individuals or families looking to embrace the tranquility of country living.
$464,900
7028 W 32nd Ave Kennewick, WA 99338
- Type:
- Single Family
- Sq.Ft.:
- 1,814
- Status:
- Active
- Beds:
- 3
- Lot size:
- 0.19 Acres
- Year built:
- 2019
- Baths:
- 2.00
- MLS#:
- 273658
ADDITIONAL INFORMATION
MLS# 273658 Seller Incentive for this beautiful Apply Valley Gem! Seller is offering a 2 to 1 Buydown or $10k towards buyers closing costs with Full Price Offer! This 3 bed, 2 bath home features a beautiful modern stucco exterior, low maintenance landscaping, corner lot and upgraded frosted glass door on the 2 car garage. Step inside the split bedrooom design with LVP flooring, vaulted ceilings, quartz counters and an open concept for entertaining...or relax with the cozy gas fireplace. Through the sliding glass doors you are greated with the beauiftul views of Thompson Hill and amazing sunsets. This home is nestled the beautiful Apple Valley neighborhood, close to Southridge High School, Trios, shopping and easy freeway access. This home is waiting for you!!! Buyer to independently verify all information pertaining to the home.
- Type:
- Single Family
- Sq.Ft.:
- 2,280
- Status:
- Active
- Beds:
- 4
- Lot size:
- 0.19 Acres
- Year built:
- 2024
- Baths:
- 3.00
- MLS#:
- 273625
ADDITIONAL INFORMATION
MLS# 273625 Welcome to your dream home in the desirable Apple Valley neighborhood! This stunning residence offers versatile living with 4 bedrooms or 3 bedrooms plus an office to suit your lifestyle. Boasting 3 bathrooms and a spacious 2,383 sq ft floor plan, this home provides ample space for comfort and functionality. Step into the inviting living room featuring impressive 11â ceilings, creating an open and airy atmosphere. Throughout the rest of the home, enjoy the comfort at 9â ceilings, providing a cozy and intimate feel. The well-designed kitchen includes built-in pantry shelving, adding a touch of practical elegance to your culinary space. Entertain guests or simply relax on the expansive 32x10 covered patio, perfect for outdoor enjoyment. The gorgeous master suite is a true retreat, offering dual sinks, tile flooring in the master bath, a walk-in closet, and a custom tile shower. This home is a perfect blend of style and functionality, providing the ideal backdrop for your everyday living. Donât miss the opportunity to make this Apple Valley gem your own!
$1,000,000
7374 W 22nd Pl. Kennewick, WA 99338
- Type:
- Single Family
- Sq.Ft.:
- 2,915
- Status:
- Active
- Beds:
- 5
- Lot size:
- 0.5 Acres
- Year built:
- 2022
- Baths:
- 4.00
- MLS#:
- 273596
- Subdivision:
- Kennewick West
ADDITIONAL INFORMATION
Welcome to 7374 W 22nd Pl, a contemporary oasis nestled in the heart of Kennewick, Washington. This charming home boasts modern amenities and eco-friendly features, making it a standout in the neighborhood. Step inside to discover a spacious living area flooded with natural light, perfect for entertaining guests or unwinding after a long day. The kitchen is a chef's dream, equipped with sleek appliances and ample storage space. One of the highlights of this property is its eco-conscious features. A state-of-the-art solar panel system provides energy efficiency and cost savings, while a water softener ensures clean and refreshing water throughout the home. Additionally, an electric vehicle charge station offers convenience.
- Type:
- Single Family
- Sq.Ft.:
- 2,188
- Status:
- Active
- Beds:
- 4
- Lot size:
- 0.22 Acres
- Year built:
- 2012
- Baths:
- 3.00
- MLS#:
- 273528
ADDITIONAL INFORMATION
MLS# 273528 Welcome to your dream home! This stunning 4-bedroom, 2.5-bathroom, 2-story residence with a 3-car garage is a true gem. Nestled in a desirable neighborhood, this home boasts timeless charm and modern amenities. As you step through the front door, you'll be greeted by an inviting living or dining room space that seamlessly connects to a food lovers kitchen, perfect for entertaining family and friends. The open floor plan bathes the home in natural light, highlighting the impeccable design and attention to detail. The heart of the home is the expansive living roomâa versatile space that effortlessly accommodates both daily living and entertaining. Upstairs, you'll find four spacious bedrooms. The primary suite is a retreat on its own, with an ensuite bathroom providing the perfect escape. The additional bedrooms with VIEWS provide flexibility for a growing family or a home office .Beautifully landscaped backyard with raised garden beds. Imagine enjoying evenings in backyard under the stars while roasting marshmallows by the firepit. The three-car garage provides ample space for your vehicles and storage needs. Includes an additional Storage or Shop area beyond the 3rd bay. This home has been repainted on the inside as well as new exterior trim and railing paint! Brand New LVP flooring and stair carpet has been completed along with a $5,000 sellers concession for new carpet in the Bedrooms, towards Buyers closing costs or rate buy down. Conveniently located near Southridge High school and Sage Crest Elementary. Only Blocks away from the new Ridgeline access to 395. Don't miss the opportunity to make this house your forever home. Contact your favorite agent today to schedule a private showing and experience the magic of this remarkable property!
- Type:
- Single Family
- Sq.Ft.:
- 3,067
- Status:
- Active
- Beds:
- 4
- Lot size:
- 5.23 Acres
- Year built:
- 1953
- Baths:
- 2.00
- MLS#:
- 273525
ADDITIONAL INFORMATION
MLS# 273525 Set on a total of 5.23 acres with a long private gravel access, this beautiful home is now available for another lifetime of memories. It's over 3000 sqft and comes with a 30'x60' insulated shop with a partitioned workshop, a 24'x60' hay barn, and a 2-stall barn. This property is entirely fenced and divided into 2 lots. The home, shop, and barns sit on the first 2 acres. The 2nd lot is 3.23 acres of prime vacant land, a perfect buildable lot with its own easement access. It currently has sprinklers running throughout and is completely fenced. Access to the home is versatile, with three distinct entrances: a top-level entry leading to the deck, a bottom-level access from the driveway, and a stunning split entry at the front. Designed with entertainment in mind, the home features a spacious great room, seamlessly connecting to a covered deck, providing a tranquil setting for gatherings. The arrangement of the lower level, with its independent access, makes it perfect for ensuring privacy or accommodating multi-generational living arrangements. Attention to detail and care is evident throughout the home, which has been meticulously maintained and periodically renovated, with the bathrooms being the most recent upgrade. The dedication and love the owners have poured into this property are palpable, making it a truly special and inviting place to call home. Seller will give Buyer a $2000 flooring allowance at closing for the downstairs bedroom.
- Type:
- Manufactured Home
- Sq.Ft.:
- 896
- Status:
- Active
- Beds:
- 3
- Lot size:
- 0.02 Acres
- Year built:
- 1972
- Baths:
- 2.00
- MLS#:
- 273485
- Subdivision:
- Kennewick Se
ADDITIONAL INFORMATION
MLS# 273485 Welcome to this beautifully updated and affordable home, located in Kennewickâs Metz Mobile Home Park. This fully remodeled home offers 896 sq ft of living space, perfect for comfortable and efficient living. Inside, you'll find 3 bedrooms and 2 brand new bathrooms, the new tile showers add a touch of elegance to the bathrooms, while the new exterior siding, windows, and flooring contribute to a fresh and modern atmosphere. Situated on a rented corner lot, this home offers a yard area and a storage shed, providing additional space for outdoor activities and storage needs. The front porch offers a cozy space to relax and enjoy the neighborhood. You'll appreciate the convenient location of this home, with nearby schools and downtown Kennewick amenities just a short distance away. You'll have easy access to shops, restaurants, entertainment, and other conveniences. Don't miss the opportunity to make this affordable home in Metz Mobile Home Park your own. Contact us today to schedule a showing and see all that this home has to offer.
$729,000
7417 W 23rd Ave Kennewick, WA 99338
Open House:
Sunday, 5/12 1:00-3:00PM
- Type:
- Single Family
- Sq.Ft.:
- 2,229
- Status:
- Active
- Beds:
- 3
- Lot size:
- 0.31 Acres
- Year built:
- 2022
- Baths:
- 3.00
- MLS#:
- 273477
- Subdivision:
- Kennewick West
ADDITIONAL INFORMATION
MLS# 273477 Welcome to your dream home! Located in the perfect area within minutes of fine food, hospitals, schools and shopping in Kennewick, this stunning 3-bedroom, 3-bathroom residence boasts a generous 2,229 square feet of luxurious living space. Step into the lap of comfort and style as you explore the exceptional features of this meticulously designed home.Indulge in the serenity of your spacious master bedroom, a haven of tranquility with an attached master bath. Unwind in the luxurious embrace of your personal sanctuary, offering the perfect blend of comfort and elegance.The expansive great room is the heart of this home, centered around a captivating fireplace that adds warmth and ambiance. Perfect for entertaining or cozy nights in, this space seamlessly connects with the well-appointed kitchen, creating a harmonious flow for gatherings and daily life. Enjoy the gorgeous south facing views and take in the evening sunsets. The second bedroom, complete with its own ensuite bath, is a haven for guests or in-laws. Offering privacy and comfort, this thoughtful design ensures everyone feels right at home.Experience a touch of luxury with the carefully curated designer finishes that adorn every corner of this home. From the moment you enter, you'll appreciate the attention to detail and craftsmanship that sets this property apart.Complete with a 3 car garage, fully fenced and ready to move in! Don't miss the chance to make this house your forever home. Contact us today to schedule a private showing and discover the lifestyle awaiting you! Welcome home!
$549,900
5425 W 32nd Ave Kennewick, WA 99338
- Type:
- Single Family
- Sq.Ft.:
- 3,080
- Status:
- Active
- Beds:
- 5
- Lot size:
- 0.19 Acres
- Year built:
- 2017
- Baths:
- 3.00
- MLS#:
- 273468
- Subdivision:
- Kennewick West
ADDITIONAL INFORMATION
MLS# 273468 This 5 bedroom home is absolutely amazing in space and location! Walking distance to Chinook Middle school, Southridge High School and the Southridge Sports complex. Also close to shopping, Trios hospital, great restaurants. The Kitchen has a newer touch faucet with brand new quiet disposal installed. New induction stove and nice new appliances. Porcelain tile throughout the upstairs in main area and laundry room that extends to the garage. The toilet in master bath is a year old and has a heated bidet toilet seat. Newer carpet in bedrooms and downstairs. There is a platform downstairs where the theater room was which can be easily removed if unwanted as there is new carpet underneath. Theater TV remains w/house. Water softener stays. This 3080 Sq. ft. house is quite spacious with plenty of storage. 4 of the 5 bedrooms have large walk in closets, and there is a lot of extra storage throughout including a divided 3 car garage for the handyman. Backyard has a privacy fenced in area as well as a firepit hang out spot surrounded by fruit trees! Apple, Cherry, Peach and nectarine trees and a blackberry bush. Oh, but don't forget the raised organic garden bed! Don't worry, there is a shed to store all your supplies for that green thumb living. This is a must see better than new home. Setup your showing today. Hurry, this one is super cool!
$349,900
3054 S Dennis Pl Kennewick, WA 99337
- Type:
- Single Family
- Sq.Ft.:
- 1,343
- Status:
- Active
- Beds:
- 2
- Lot size:
- 0.08 Acres
- Year built:
- 2014
- Baths:
- 2.00
- MLS#:
- 273453
- Subdivision:
- Kennewick Cntrl
ADDITIONAL INFORMATION
MLS# 273453 View this one level townhome conveniently located to shopping, dining, Canyon Lakes Golf Course and much more! Large living room with vaulted ceiling and slider out to rear patio complete with plants for you to enjoy this spring and summer. The kitchen has ample amounts of cabinets including an island with granite top 2 pullout shelves and a drawer. There is a room off the kitchen for a desk and file cabinet. The Main bedroom is spacious and has a bathroom with raised counter tops, a double sink vanity with 2 banks of drawers and granite countertop, a walk-in shower, linen closet and generously sized closet with two rows of shelving and rods. The second bedroom is located at the other end of the home with a full bath with raised vanity with drawers, a tub/shower just outside the bedroom door. The attached two car garage is located off the kitchen to easily bring groceries in from the car. There are 3' wide doors throughout the home. It includes triple pane windows and is Energy Star Certified. Never worry about yard maintenance again!
Kennewick Real Estate
The median home value in Kennewick, WA is $410,000. This is higher than the county median home value of $296,500. The national median home value is $219,700. The average price of homes sold in Kennewick, WA is $410,000. Approximately 58.38% of Kennewick homes are owned, compared to 36% rented, while 5.62% are vacant. Kennewick real estate listings include condos, townhomes, and single family homes for sale. Commercial properties are also available. If you see a property you’re interested in, contact a Kennewick real estate agent to arrange a tour today!
Kennewick, Washington has a population of 78,858. Kennewick is more family-centric than the surrounding county with 33.71% of the households containing married families with children. The county average for households married with children is 33.41%.
The median household income in Kennewick, Washington is $54,420. The median household income for the surrounding county is $63,001 compared to the national median of $57,652. The median age of people living in Kennewick is 33.5 years.
Kennewick Weather
The average high temperature in July is 90.3 degrees, with an average low temperature in January of 29.5 degrees. The average rainfall is approximately 9.2 inches per year, with 1.1 inches of snow per year.
