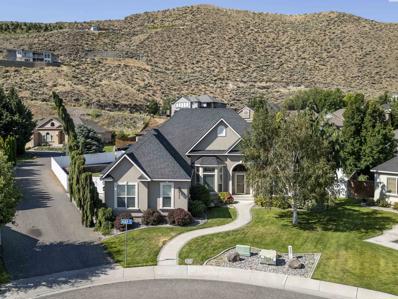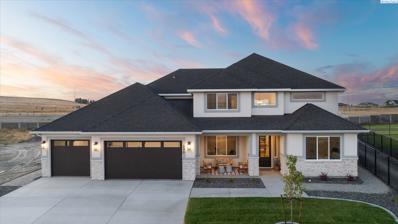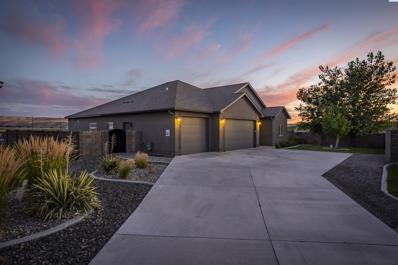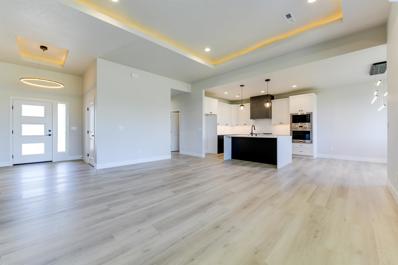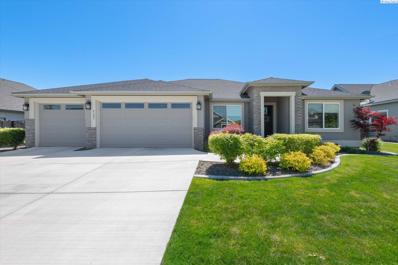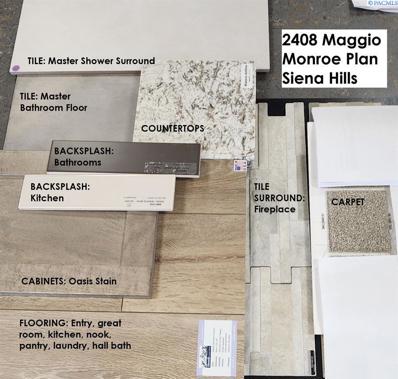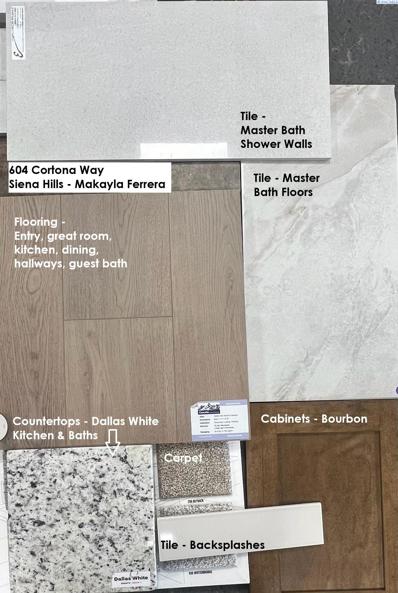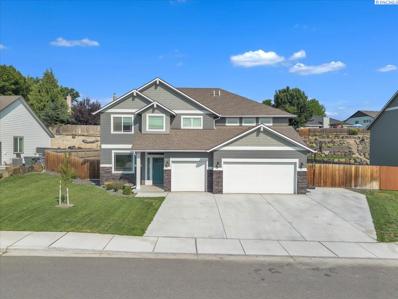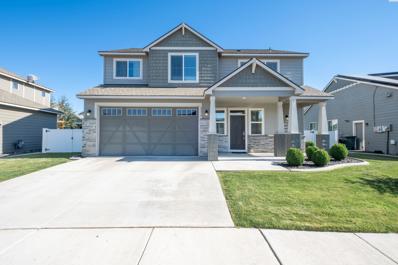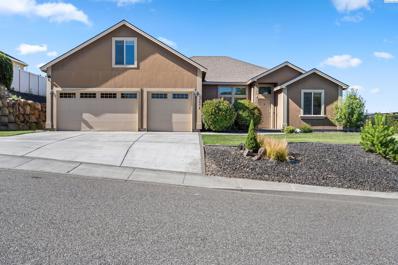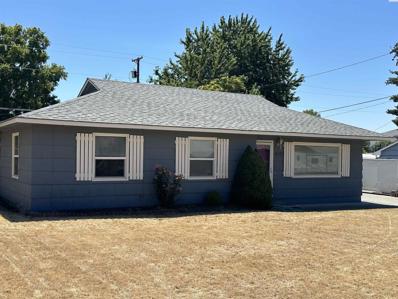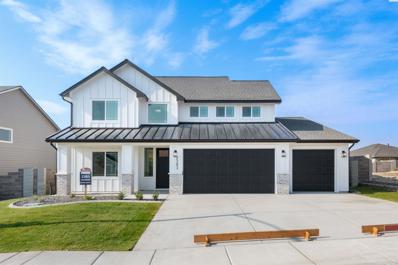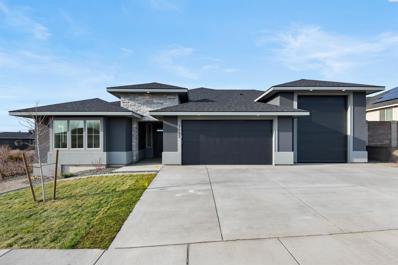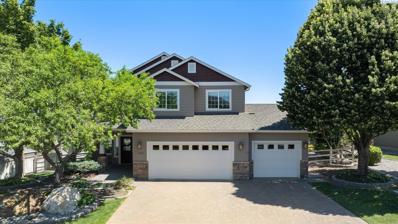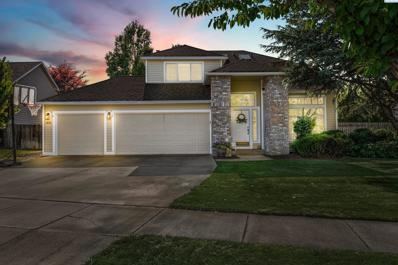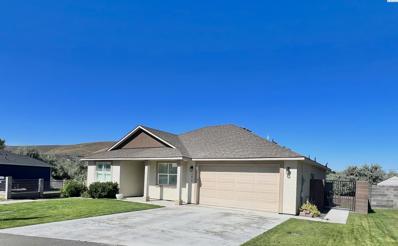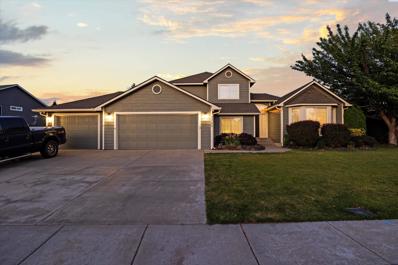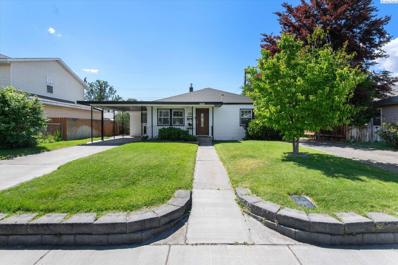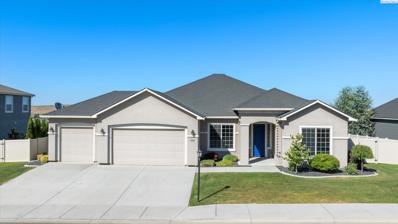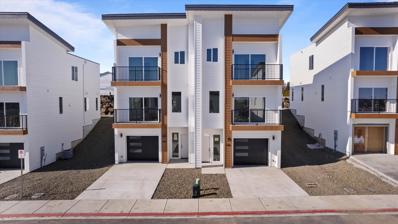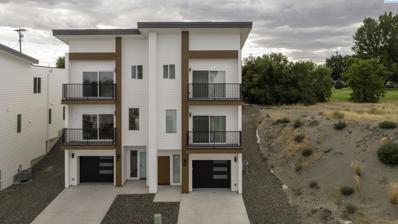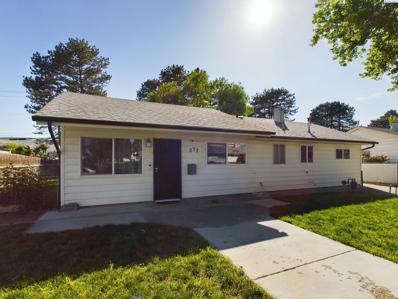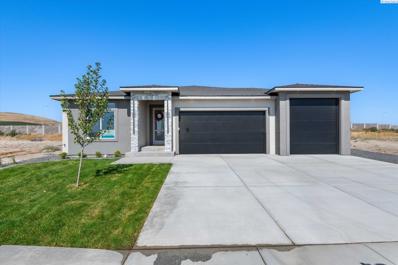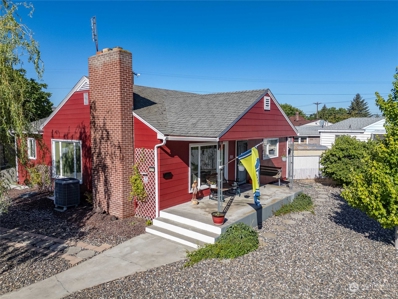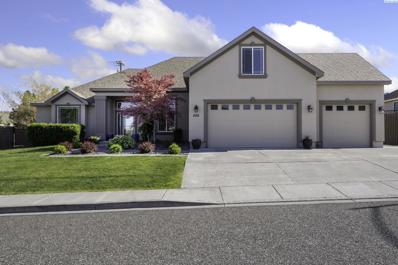Richland WA Homes for Sale
$639,750
2294 Limar Court Richland, WA 99352
Open House:
Saturday, 7/27 11:00-1:00PM
- Type:
- Other
- Sq.Ft.:
- 2,418
- Status:
- Active
- Beds:
- 3
- Lot size:
- 0.38 Acres
- Year built:
- 2003
- Baths:
- 3.00
- MLS#:
- 277431
- Subdivision:
- RICHLAND SOUTH
ADDITIONAL INFORMATION
MLS# 277431 Nestled in the picturesque Crested Hills community, adjacent to Badger Mountain and the excellent amenities of South Richland, this elegant home offers 2418 sq ft of living space, 3 bedrooms plus a den/office, and 2.5 bathrooms. As you step inside, you are greeted by soaring vaulted ceilings, a tiled entry, stylish arches and columns, and a spacious open layout. The great room boasts a cozy gas fireplace and large windows that flood the space with natural light. The home features both a formal dining area and a charming eating nook with views of the backyard. The kitchen is equipped with beautiful wood cabinetry, tiled floors and backsplash, a pantry, and a breakfast bar. The den, with its French doors and vaulted ceiling, offers a perfect space for a home office. The luxurious primary suite includes a bay window, access to the patio, a generous closet, and a lavish bathroom featuring dual sink vanities, an extra-large tiled shower, and a soaking tub. The two secondary bedrooms share a Jack-n-Jill style bathroom and boast ample closet space. Even the laundry room has been beautifully appointed with an abundance of storage cabinets, counter space, and a utility sink. The property also includes a spacious 3-car garage to meet all your storage needs. Situated on a large 0.38 acre lot with full fencing, automated underground sprinkler system, stunning mature landscaping, and ample space for entertaining and outdoor activities, this home has been meticulously maintained by its original owners. The central air system and hot water tank were updated and serviced just two years ago, and paint touch-ups have just been done throughout, along with fully repainted guest bedrooms. This home is a must-see, offering a perfect blend of comfort, elegance, and pride of ownership.
$949,900
606 Lazio Way Richland, WA 99352
- Type:
- Other
- Sq.Ft.:
- 3,463
- Status:
- Active
- Beds:
- 5
- Lot size:
- 0.24 Acres
- Year built:
- 2024
- Baths:
- 4.00
- MLS#:
- 277426
- Subdivision:
- RICHLAND SOUTH
ADDITIONAL INFORMATION
The Mesquite brought to you exclusively by Riverwood Homes, is a two-story home with 5 bedrooms and 3.5 bathrooms. Its open layout provides a smooth flow throughout the house and a den that can be used as a 6th bedroom. The 3-car garage provides plenty of room for parking and for storage.. Other features include, Custom Cabinets with soft close drawers, stainless steel appliances, Granite/ quartz countertops in kitchen and bathrooms, large walk in pantry, Tile flooring in laundry room and bathrooms and tile walls in master shower. Large utility room, ceiling fans in master bedroom and family room; pre-wired on patio, Full wood wrapped windows inside the house, Hand-textured walls (Santa Fe style) with square corners, fireplace with stone or tile surround/hearth and mantle, High efficiency heat pump and Hybrid hot water heater. The 3-car garage provides plenty of parking and storage space and a EV plug for electric vehicles. Spacious Front and back yard with landscaping, including sprinkler system, sod, shrubs, one tree, concrete curbing, and decorative rock AND BLOCK WALL FENCING W/GATE. Lots of storage and closet space throughout. Other things to note; this home is an Energy Star Certified House and our preferred Lender, Home Town Lenders, offers up to a 1% lender credit towards closing cost (certain terms apply). Directions: The easiest way to find our new community is to simply type, Siena Hills - Richland, WA, Cortona Way, Richland, WA, into Google Maps!
$579,900
5086 Smitty Dr Richland, WA 99352
Open House:
Saturday, 7/27 11:00-2:00PM
- Type:
- Other
- Sq.Ft.:
- 2,095
- Status:
- Active
- Beds:
- 3
- Lot size:
- 0.24 Acres
- Year built:
- 2018
- Baths:
- 3.00
- MLS#:
- 277422
- Subdivision:
- RICHLAND SOUTH
ADDITIONAL INFORMATION
MLS# 277422 Welcome home to the charming West Village community! Step inside this cozy 1-level home, perfectly situated in a quiet cul-de-sac on one of the largest lots in the neighborhood, with stunning Badger Mountain views right at your fingertips. Constructed in 2018, this pristine home has been lightly lived in and boasts all the desirable features youâ??re looking for. The open floor plan seamlessly flows throughout, highlighting a stunning kitchen with an expansive quartz island, full tiled backsplash, top-of-the-line 2023 Café Series refrigerator, a brand new LG microwave, beautiful cabinetry, and a convenient pantry for storage. The great room boasts a stunning coffered ceiling with intricate detailing, built-ins for your media equipment, and picturesque views of the backyard and mountains. Perfect for hosting gatherings, the great room and kitchen area lead to a dining space with access to the patio for seamless indoor-outdoor living. This home offers 3 bedrooms plus a den or optional 4th bedroom, along with 2.5 bathrooms including a luxurious primary bedroom equipped with a spacious closet and private en-suite bathroom featuring a dual vanities, soaking tub and a huge tiled shower. The laundry room comes fully equipped with a 2020 Samsung washer and dryer for added convenience. Step outside to the expansive .24 acre lot and enjoy the large covered patio area, ideal for relaxing and taking in the serene mountain views. Additional features include a 3-car garage, beautifully landscaped yard, and ample space for outdoor activities. Bonus: custom Christmas lights are included - just ask for details! The carpets have been freshly shampooed by Novasteam on 07/10/2024, and the house underwent a professional deep cleaning on 07/08/2024 - making it ready for you to move in hassle-free! Conveniently located just a short distance from the local Country Mercantile, with nearby wineries, shopping, entertainment options, and easy highway access for commuters, this home offers the perfect blend of comfort and convenience for modern living. Due to the recent excessive heat temperatures, the yard is definitely feeling it, not to fret, the sellers have a professional landscaping company working hard to bring it back to its lush green beauty! Owner is a licensed real estate broker in the state of Washington.
$598,850
1557 Livorno Ave Richland, WA 99352
- Type:
- Other
- Sq.Ft.:
- 1,766
- Status:
- Active
- Beds:
- 3
- Lot size:
- 0.24 Acres
- Year built:
- 2024
- Baths:
- 2.00
- MLS#:
- 277383
- Subdivision:
- RICHLAND SOUTH
ADDITIONAL INFORMATION
MLS# 277383 Welcome home to your newly complete and beautiful Pro Made Home. Located in Marcello Estates in South Richland. This Pro Made Elite home has been completed with so many additional features, upgrades and details including Hardy Plank siding with stone accents. The walkway leads you to the elegant 3 panel glass front door. Entry foyer features a coffered ceiling with accent rope lighting, raised ceiling, a contemporary electric fireplace in the spacious great room with another coffered ceiling and rope lighting. The great room is open to the kitchen and dining space with beautiful designer selected details and accents including a premium stainless steel appliance package, quality cabinets with soft close doors and drawers, quartz counters, full height tile backsplash, pantry, and a waterfall island. The covered patio with tongue and groove ceiling is great for entertaining and easy access to the yard with UGS and full yard landscape. The main bathroom features full file accent wall and a tub with tile surround. The master bedroom with access to en-suite with walk-in shower, vanity with full tile wall accent, a large soaking tub, and walk-in closet. Please visit our homes to see what we offer and what sets us apart from other builders in this price point. Exceptional Value; Uncompromised Quality.
$739,950
2107 Legacy Lane Richland, WA 99352
- Type:
- Other
- Sq.Ft.:
- 2,571
- Status:
- Active
- Beds:
- 3
- Lot size:
- 0.23 Acres
- Year built:
- 2019
- Baths:
- 3.00
- MLS#:
- 277360
ADDITIONAL INFORMATION
MLS# 277360 This immaculately cared for, like new home in Westcliffe Heights, previously a Pahlisch model home, boasts the popular Bentley floor plan with 2571 sq.ft. of living space. The design is both spacious & open, featuring raised ceilings and expansive wood wrapped windows that flood the interior with abundant natural light. Upon entering, you will immediately notice the elevated ceilings and solid core 8' doors. To the left, there is an office with glass French doors and upgraded shiplap walls, adding texture and appeal to the space. The home features a split bedroom design, with a large master suite that includes a spa-like ensuite featuring a walk-in tile shower and a generously sized soaking tub.The secondary bedrooms are strategically placed on the opposite side of the home, each having their own full bathroom. This layout is accommodating for a variety of needs, whether you have children, guests, or the need for multi-generational living. A large formal dining room with built-in quartz counters and upgraded custom cabinetry, is ideal for hosting gatherings and storage. The formal dining room currently showcases a removable wine fridge cabinetry system, reflecting the current owners' passion for wine. While the wine fridge/cabinet system is not included with the sale of the home, it is negotiable.The home is wired for surround sound throughout the interior, the back covered patio, front patio, and in the garage. Perfect for enjoying your favorite music while you relax on the back patio, cook in the kitchen or are working on your favorite hobby in the finished garage. The gourmet kitchen is a chef's dream, equipped with top-of-the-line stainless steel appliances, gas range, a massive island, quartz countertops, and a large pantry. You will find endless amounts of upgraded custom cabinetry, offering more than enough room to store all your kitchen essentials. The owners have taken pride in upgrading most of the lighting fixtures throughout the home, enhancing the overall aesthetic and functionality. The attention to detail extends to the outdoor space, with a large and inviting covered back patio that is perfect for entertaining. The backyard is professionally landscaped, providing a beautiful backdrop for gatherings. The property features a fully finished 3-car garage.Make sure to visit the Community Resort Style POOL & Clubhouse too!Ask about our preferred lender credit with Eric Melling at 1st Security Bank.
$489,900
2408 Maggio Loop Richland, WA 99352
- Type:
- Other
- Sq.Ft.:
- 1,627
- Status:
- Active
- Beds:
- 3
- Lot size:
- 0.2 Acres
- Year built:
- 2024
- Baths:
- 2.00
- MLS#:
- 277356
ADDITIONAL INFORMATION
MLS# 277356 Welcome to Siena Hills! Titan Home presents the Monroe floorplan. This single-level gem offers 3 bedrooms, 2 baths, and a generous 1627 sq. ft. of living space. The heart of the home, the kitchen, will be a chef's delight with spacious kitchen island, undermount sink, and a stunning full tile backsplash. The primary bathroom will feature modern finishes including LVP floors, quartz countertops, and a tile shower. Outdoor living is just as impressive, with professionally landscaped backyard ready for you to enjoy and unwind after a long day. As a resident of Siena Hills, you'll have access to the community pool with memberships included, offering a perfect way to relax and unwind on sunny days. Schedule a tour today and envision the lifestyle this home has to offer!
$499,900
604 Cortona Way Richland, WA 99352
- Type:
- Other
- Sq.Ft.:
- 1,771
- Status:
- Active
- Beds:
- 3
- Lot size:
- 0.18 Acres
- Year built:
- 2024
- Baths:
- 2.00
- MLS#:
- 277354
ADDITIONAL INFORMATION
MLS# 277354 Welcome to Siena Hills! Titan Homes presents the Makayla Ferrera floorplan! This beautiful single level home offers a cozy open floor plan and has all the lovely details you expect from Titan Homes. This very popular design features a welcoming entry with coffered ceiling detail, LVP flooring, vaulted ceilings, gorgeous light fixtures, inviting gas fireplace and signature Titan built-ins in the great room, and a fantastic kitchen with quartz counter-tops, full tile back-splash, pantry, gas range, beautiful cabinetry, and large center island! There are 3 spacious bedrooms, and 2 full bathrooms, including a beautiful master suite with a spacious closet room, dual sink vanity and custom tiled walk-in shower. This home also offers a laundry room with storage and a 2 car garage. As a resident of Siena Hills, you'll have access to the community pool with memberships included, offering a perfect way to relax and unwind on sunny days. Schedule a tour today and envision the lifestyle this home has to offer!!
$750,000
425 Piper Street Richland, WA 99352
- Type:
- Other
- Sq.Ft.:
- 3,322
- Status:
- Active
- Beds:
- 5
- Lot size:
- 0.33 Acres
- Year built:
- 2020
- Baths:
- 3.00
- MLS#:
- 277328
- Subdivision:
- RICHLAND SOUTH
ADDITIONAL INFORMATION
MLS# 277328 WELCOME TO WILLOWBROOK! One of Richlands most sought after neighborhoods offers one of Viking Home's signature floorplans...The Olympia. This home is not even broke in yet and ready for long-term owners. Two-story with 3300+sqft, 5 bedrooms, 3 bathrooms, and a 3 car garage. Open floor concept from the family room, dining nook, and kitchen. Kitchen features 42" upper cabinets with crown molding, a large island with an eating bar, under-mount sink, stainless steel appliances, and a large corner pantry. Formal dining room, a large laundry/mudroom off the garage, and a full guest bathroom. Second floor features a half walled staircase that opens to a large loft area, all four bedrooms, and a full guest bathroom with double sinks. The Master suite features a double door entry, sitting area, large walk-in closet, master bath with double sinks, garden tub, separate shower with dual heads, and linen closet. Willowbrook offers large lots and this one is no different. Expanded patio for hotub pad with electrical hookup, extended driveway with RV area, 50 amp plug in garage for your EV...home is ready for entertaining and custom landscaping of your choosing. This location provides seamless commuting and easy access to full-facility gyms, beautiful parks, entertainment, great schools, and more! Schedule your private showing today before this one is in the books!
$540,000
4850 Barbera St Richland, WA 99352
- Type:
- Other
- Sq.Ft.:
- 2,136
- Status:
- Active
- Beds:
- 4
- Lot size:
- 0.17 Acres
- Year built:
- 2016
- Baths:
- 3.00
- MLS#:
- 277321
- Subdivision:
- RICHLAND SOUTH
ADDITIONAL INFORMATION
MLS# 277321 Welcome to this stunning two-story New Tradition resale in the desirable Badger South neighborhood. Built in 2016, this meticulously maintained home offers 2,136 square feet of living space and boasts a beautiful interior that is sure to impress.Step inside to discover a spacious and open floor plan with tons of windows, upgraded laminate floors, raised ceilings and designer colors and finishes throughout. You will enjoy cozy evenings in front of the gorgeous stone fireplace. The main level also features a gourmet kitchen with quartz countertops, stainless steel appliances, coffee nook, pantry and a large island for meal prep and casual dining. The adjacent dining area is perfect for hosting dinner parties or enjoying family meals. A convenient half bath rounds out the downstairs.Upstairs, you'll find a luxurious primary suite with a walk-in closet and gorgeous 5 piece en-suite bathroom. There are three additional large bedrooms with double closets and a full bath with double vanity. The second level also offers the convenience of the laundry room. No more dragging laundry upstairs to be put away.Outside, the fenced backyard is a private oasis with a charming shed for extra storage and plenty of space for outdoor entertaining. Enjoy summer barbecues and relaxing evenings under the stars in this serene setting.Don't miss your opportunity to own this picture-perfect home in Badger South. Schedule a showing today and make this beautiful property your own!
- Type:
- Other
- Sq.Ft.:
- 2,401
- Status:
- Active
- Beds:
- 4
- Lot size:
- 0.28 Acres
- Year built:
- 2010
- Baths:
- 3.00
- MLS#:
- 277297
- Subdivision:
- RICHLAND SOUTH
ADDITIONAL INFORMATION
Charming stucco rambler in South Richland's Lexington Heights. This home boasts a wonderful open floor plan with abundant natural light. The great room includes a corner gas fireplace. The upgraded kitchen features granite countertops, tile flooring, a full backsplash, and raised panel cabinets, along with stainless steel appliances and a gas range. The split bedroom design has all the bedrooms on the main floor. The spacious master suite offers coffered ceilings, a walk-in shower, a large tub, and a walk-in closet. Enjoy a fully fenced backyard with a covered patio. Conveniently located near shopping and within walking distance to Orchard Elementary. The three-car garage includes an extra-deep third bay. A home inspection has been completed and is available for review.
$319,900
638 Cedar Ave Richland, WA 99352
- Type:
- Other
- Sq.Ft.:
- 1,200
- Status:
- Active
- Beds:
- 3
- Lot size:
- 0.21 Acres
- Year built:
- 1948
- Baths:
- 1.00
- MLS#:
- 277301
- Subdivision:
- RICHLAND CNTRL
ADDITIONAL INFORMATION
MLS# 277301 Richland Bungalow! Great location! 3 bedrooms, 1 full bath on nearly a quarter acre. Fenced backyard, there are timed underground sprinklers that need a bit of work. Covered back patio, living room, dining space all on 1 floor, some new flooring is installed. Seller is including the rest of the flooring for the home + a new vanity for the bathroom. Some sweat equity will go a long way for this home. Roof was replaced in 2020 and the HVAC was replaced in 2021. It wont take much to call it your own! Call today for your private showing!
$749,900
2332 Upriver Ave Richland, WA 99352
- Type:
- Other
- Sq.Ft.:
- 2,788
- Status:
- Active
- Beds:
- 4
- Lot size:
- 0.18 Acres
- Year built:
- 2024
- Baths:
- 3.00
- MLS#:
- 277278
- Subdivision:
- RICHLAND SOUTH
ADDITIONAL INFORMATION
The Lincoln , brought to you exclusively by Riverwood Homes, is a two-story home with 4 bedrooms and 3 bathrooms. This floor plan features Custom Cabinets with soft close drawers, stainless steel appliances, Butlers pantry, Granite/ quartz countertops in kitchen and bathrooms, Tile flooring in laundry room and bathrooms and tile walls in master shower. Large utility room, ceiling fans in master bedroom and family room; pre-wired on patio, Full wood wrapped windows inside the house, Hand-textured walls (Santa Fe style) with square corners, fireplace with stone or tile surround/hearth and mantle, a Spacious Bonus Room upstairs with a vaulted ceiling, Extra closets and under-stair storage, Walk-in pantry, High efficiency heat pump and hybrid water heater, Energy Star Certified House. The 3-car garage provides plenty of parking and storage space and a EV plug for electric vehicles. Rain gutters, front and back yard landscaping including sprinkler system, sod, shrubs, one tree, concrete curbing, and decorative rock AND BLOCK WALL FENCING W/GATES. Lots of storage and closet space throughout. Other things to note; this home is an Energy Star Certified Home.Directions: The easiest way to find our new community is to simply type, Siena Hills - Richland, Washington into Google Maps!
$779,900
688 Lazio Way Richland, WA 99352
- Type:
- Other
- Sq.Ft.:
- 2,466
- Status:
- Active
- Beds:
- 3
- Lot size:
- 0.2 Acres
- Year built:
- 2024
- Baths:
- 3.00
- MLS#:
- 277277
- Subdivision:
- RICHLAND SOUTH
ADDITIONAL INFORMATION
The Siena, brought to you exclusively by Riverwood Homes, is a spacious single-level home with 3 bedrooms and 2.5 bathrooms. This floor plan also features a tech room, butler pantry, and a massive RV bay. High efficiency heat pump and Hybrid hot water heater. The 4-car garage provides plenty of parking and storage space and a EV plug for electric vehicles. Spacious Front and back yard with landscaping, including sprinkler system, sod, shrubs, one tree, concrete curbing, and decorative rock AND BLOCK WALL FENCING W/GATES. Lots of storage and closet space throughout. Other things to note; this home is an Energy Star Certified House and lots of financing options available. Directions: The easiest way to find our new community is to simply type, Siena Hills - Richland, WA into Google Maps!
Open House:
Saturday, 7/27 2:00-3:30PM
- Type:
- Other
- Sq.Ft.:
- 2,364
- Status:
- Active
- Beds:
- 4
- Lot size:
- 0.21 Acres
- Year built:
- 2005
- Baths:
- 3.00
- MLS#:
- 277276
- Subdivision:
- RICHLAND SOUTH
ADDITIONAL INFORMATION
MLS# 277276 .5% Lender Credit Now Available with Cornerstone Home Lending, Contact us to learn more! Welcome to this stunning two-story home nestled in the highly sought-after River View Pointe neighborhood. This 2,364 sq. ft. residence sits on a premium lot and boasts tranquil views of the river, enhanced by large east-facing windows that flood the home with natural light.The exterior landscaping is a masterpiece, featuring a custom-designed patio with meticulously crafted pavers for the driveway, walkways, and porch, offering a grand first impression. Enjoy sipping your morning coffee with serene sky and river views from your patio oasis. The home has been freshly painted and includes a switchable yard watering system that allows you to alternate between city water and irrigation for efficient lawn maintenance.Step inside and be greeted by a spacious foyer with vaulted ceilings, setting the tone for the elegance found throughout the home. The kitchen is perfect for the home chef, offering ample counter space, modern appliances, and plenty of storage, making meal prep a breeze. Spend cozy nights in front of the fireplace, creating a warm and inviting atmosphere for family and friends.With a well-maintained three-car garage providing ample storage, this property offers both beauty and practicality. Lovingly cared for by a single owner, this home is in pristine condition and ready for its next chapter. Just a stone's throw away from shopping, schools, trails, and restaurants, this exceptional property offers unparalleled river views and a prime location.Donâ??t miss the opportunity to own this extraordinary home. This listing is not just a house; it's your next chapter, where you can turn the key to your future. Welcome home to a life of ease, elegance, and the best of what the Tri-Cities have to offer. Schedule a showing today with your favorite realtor and let your dreams become reality.
$489,500
1901 Newhaven Lp Richland, WA 99352
- Type:
- Other
- Sq.Ft.:
- 1,901
- Status:
- Active
- Beds:
- 4
- Lot size:
- 0.25 Acres
- Year built:
- 2001
- Baths:
- 3.00
- MLS#:
- 277254
- Subdivision:
- RICHLAND SOUTH
ADDITIONAL INFORMATION
MLS# 277254 Discover your dream home nestled in the community of The Orchards, a prime Richland locale, mere steps from parks, shopping centers, schools, and more. This exquisite 2-story residence radiates charm with its freshly painted interiors and exteriors in soothing neutral tones, newer HVAC and water heater, and cathedral ceilings that enhance the sense of space with abundant natural light. The home offers a warm, inviting atmosphere with a cozy fireplace in the family room and ample living areas designed for comfort and style. The functional floor plan includes a convenient main-floor laundry room, a powder room, and a spacious kitchen with an island that flows seamlessly into the dining and living areasâ??perfect for entertaining. Outside, the expansive backyard is a private oasis, complete with a patio and vast green space, offering plenty of room for a pool or workshop. Upstairs, the private quarters feature four well-appointed bedrooms, including a luxurious master suite with a soaking tub, a large tiled shower, dual vanities, a walk-in closet, and a secluded lavatory. This home, set in a serene, tree-lined neighborhood close to top-notch amenities, is the sanctuary your family has been seeking. Contact us today for a personal tour and see why this home is a perfect blend of location and lifestyle.
- Type:
- Other
- Sq.Ft.:
- 1,678
- Status:
- Active
- Beds:
- 3
- Lot size:
- 0.27 Acres
- Year built:
- 2019
- Baths:
- 2.00
- MLS#:
- 277252
- Subdivision:
- RICHLAND SOUTH
ADDITIONAL INFORMATION
Beautiful Home in South Richland's Sundance Estates Welcome to your dream home! This stunning 3-bedroom, 2-bathroom, single-story residence, built by Sandhollow Homes in 2019, is nestled in the prestigious Sundance Estates, one of South Richland's finest neighborhoods. Surrounded by multi-million dollar homes. Key Features: Modern Kitchen: Enjoy cooking in a sleek kitchen with stainless steel appliances, an undermount sink, granite countertops, and natural wood cabinetry. The large island and pantry provide ample storage and workspace. Elegant Flooring: The home boasts engineered hardwood flooring throughout the main areas, with tile flooring in the bathrooms for a touch of luxury and practicality. Spacious Living Area: Relax in the expansive living room, featuring a cozy corner gas fireplace perfect for those chilly evenings. Energy Efficiency: Equipped with a 95% efficiency gas furnace, central air conditioning, a high-efficiency 50-gallon heat pump water heater, and energy star windows, this home ensures comfort and savings year-round. Outdoor Living: Step outside to a gorgeous, professionally landscaped yard with block fencing for privacy. The patio, complete with a gas BBQ stub, backs up to a nature preserve offering panoramic viewsâ??ideal for outdoor entertaining and relaxation. Structural Integrity: Built with 2x6 exterior walls on 16" centers, this home is as sturdy as it is beautiful. Convenient Garage: The 2-car garage is finished and insulated, providing a perfect space for your vehicles and additional storage. This home combines luxury, efficiency, and natural beauty, making it the perfect place to create lasting memories. Don't miss the opportunity to make this exquisite property your own. Schedule a viewing today and experience the charm and elegance of living in Sundance Estates.
$549,000
1760 Kapalua Ave Richland, WA 99352
Open House:
Saturday, 7/27 2:00-4:00PM
- Type:
- Other
- Sq.Ft.:
- 2,138
- Status:
- Active
- Beds:
- 4
- Lot size:
- 0.21 Acres
- Year built:
- 2003
- Baths:
- 3.00
- MLS#:
- 277243
ADDITIONAL INFORMATION
MLS# 277243 Welcome to this stunning tri-level home in the serene South Haven neighborhood of South Richland. Nestled in a quiet and peaceful area with a central location, this property offers a private backyard that faces east, providing refreshing shade during hot summer evenings. Enjoy your time outdoors playing in the yard, relaxing on the brick patio, unwinding under the gazebo, or tending to the garden. From the front yard and three of the bedroom windows, you'll have a lovely view of Badger Mountain. The top floor houses three bedrooms, including the master suite, while the fourth bedroom is located on the bottom floor next to the garage and across from a 3/4 bath. The home features two separate living areas, two dining rooms, and two pantry closets. The HVAC system was replaced in 2023, and new insulation was added through the City of Richland rebate program. All counters in the entire home are adorned with granite/quartz. The master bedroom boasts dual sinks and a spacious walk-in shower. Measurements and floor plan is approximate, so please verify for your specific needs. Security cameras and Ring doorbell are exclude from sale. We look forward to your visit!
$400,000
807 Sanford Ave Richland, WA 99352
- Type:
- Other
- Sq.Ft.:
- 2,494
- Status:
- Active
- Beds:
- 4
- Lot size:
- 0.14 Acres
- Year built:
- 1948
- Baths:
- 2.00
- MLS#:
- 277237
- Subdivision:
- RICHLAND CNTRL
ADDITIONAL INFORMATION
MLS# 277237 Nestled in the heart of Richland, this rambler home w/ basement offers a blend of cozy comfort and contemporary style. Spanning a manageable 0.14-acre lot, it's an ideal setting for those seeking the serenity of suburban life paired with modern conveniences.Step inside to find wood floors that flow seamlessly throughout the upstairs living spaces, leading you to three well-appointed bedrooms boasting generous closets and ample storage. The main bathroom is a sanctuary featuring a full mud-set tile shower for your relaxation needs.Culinary enthusiasts will delight in the fully remodeled kitchen showcasing a central island topped with Consentino quartz countertops and filled with custom dovetail, soft close, full extension cabinets & drawers. The beautiful craftsmanship is complemented by top-tier appliances such as the Bosch dishwasher, Kenmore range/oven and whirlpool fridge.The commitment to quality continues with updated HVAC systems, water heater & roof â?? all recent enhancements promising peace of mind. But donâ??t worry itâ??s not just what you can see thatâ??s been updated! The plumbing and electrical systems have been almost completely updated, PEX, PVC and Romex systems have replaced the old cast iron pipes and cloth insulated wire! Plus a modern 200amp breaker panels provides ultimate peace of mind and safety. Additional valued features include double pane vinyl windows ensuring energy efficiency while ceiling fans circulate for comfort year-round.The cherry on top with this property lies in the basement, where a massive fully finished family room illuminated by multiple egress windows provides an expansive space for entertainment or tranquil evenings at home. Also in the basement, you can find one additional spacious bedroom alongside another full bathroom, ensuring privacy and space for all residents.Outdoor living is just as inviting; from two paved driveways offering ample off-street parking to private backyard complete with fire pit â?? perfect for intimate gatherings under Tri sunsets, or cultivating your own produce in the raised vegetable garden beds.An attached workshop caters to hobbies or extra storage needs while underground sprinklers maintain lush greenery effortlessly.Located conveniently in Central Richland, you're never far from what matters: schools that foster learning excellence; local businesses thriving on innovation; recreational parks where nature meets nurture - itâ??s all here waiting at 807 Sanford Ave.
$664,900
598 Punkie Ln Richland, WA 99352
Open House:
Saturday, 7/27 1:00-3:00PM
- Type:
- Other
- Sq.Ft.:
- 2,360
- Status:
- Active
- Beds:
- 4
- Lot size:
- 0.31 Acres
- Year built:
- 2014
- Baths:
- 3.00
- MLS#:
- 277206
- Subdivision:
- RICHLAND SOUTH
ADDITIONAL INFORMATION
As you approach this beautiful single-story home, its elegant curb appeal and prime central location immediately capture your attention. The meticulously landscaped front yard and inviting entryway welcome you to explore the craftmanship that lies within. Upon entering, you are greeted by a thoughtful and spacious custom floor plan. To your left, the formal living room offers a cozy retreat, perfect for gathering with friends and family. Moving further in, you find yourself in the heart of the home: the impressive kitchen. With gleaming granite countertops, a large kitchen island, and ample cabinet space, this kitchen is a chef's paradise, ideal for preparing meals and hosting casual or formal dinners. A perfect dining area just off the kitchen takes in the inspiring patio views. Adjacent to the kitchen is the separate family room, a generous and comfortable area designed for relaxation and entertainment. Relax the day away reclining next to a stunning stone fireplace. Large windows in both the dining and family rooms frame breathtaking views, filling the home with natural light and creating a serene atmosphere. The expansive primary suite serves as your private sanctuary, featuring a spacious walk-in closet and a luxurious en-suite bathroom. The primary bedroom also offers stunning views, providing a peaceful start and end to your day. The remaining three bedrooms are equally spacious, each designed with comfort in mind and ample storage space. You can even choose one to be your private home office or den. The second full bathroom is conveniently located nearby, with modern fixtures and finishes. A thoughtfully placed half bath is perfect for guests. Step outside and take in the covered and sheltered deck with breathtaking city views, the fully fenced yard also provides privacy and a secure space for children and pets to play. Finally, the attached 3-car garage offers plenty of room for vehicles and additional storage that everyone is in need of. This home seamlessly blends quality and functionality, making it perfect for families of all sizes. Donâ??t miss out on the opportunity to make this charming house your new home! Contact us today to schedule a private showing.
- Type:
- Other
- Sq.Ft.:
- 1,694
- Status:
- Active
- Beds:
- 3
- Lot size:
- 0.08 Acres
- Year built:
- 2024
- Baths:
- 3.00
- MLS#:
- 277173
- Subdivision:
- RICHLAND CNTRL
ADDITIONAL INFORMATION
SELLER WILL PAY UP TO $12k TOWARDS CLOSING COSTS/RATE BUY DOWN!!Welcome to Wellhouse Heights! You are going to love this modern and stylish 3 story, 3 bedroom 2.5 bathroom townhome. On the first floor youâ??ll find a 2 car tandem garage with a pre-wired EV plug-in and plenty of space for storage. As you enter the second floor you will find an open kitchen area, dining and living space with a spacious island, quartz countertops, blonde laminate flooring throughout with carpet in the bedrooms, an oversized pantry, 1/2 bath, and 2 balconies. As you enter the third floor you will find the master bedroom with a balcony, a full bathroom, 2 additional bedrooms and an additional bathroom as well as the laundry room. This minimal maintenance modern home design offers style that exceed expectations and makes daily living a breeze. This townhome offers quick access to some of the city's finest dining, shopping, and entertainment destinations. Stairs are pre-wired for a stair lift to allow multi-floor living for those who need assistance moving up or down the staircase. Don't miss out on making this your new home or investment property! There are 5 remaining townhomes in this development!
$419,999
481 War Room Ct Richland, WA 99352
- Type:
- Other
- Sq.Ft.:
- 1,660
- Status:
- Active
- Beds:
- 3
- Lot size:
- 0.09 Acres
- Year built:
- 2023
- Baths:
- 3.00
- MLS#:
- 277171
ADDITIONAL INFORMATION
MLS# 277171 This stunning, newly-built 2024 townhome boasts 3 stories of modern elegance and functionality. With 1,660 sq. ft., this residence offers 3 bedrooms and 2.5 baths, perfect for comfortable living.As you enter, you're greeted by a stylish board and batten foyer on the first floor, setting the tone for the quality and style found throughout the home. Head upstairs to discover a spacious, light-filled open-concept kitchen, dining, and living area. The kitchen features a large pantry and is equipped with brand new appliances, including a GE side-by-side refrigerator. The living room opens onto a charming balcony, ideal for relaxing. Step outside to enjoy your extended exterior concrete patio and lush extended turf, perfect for outdoor entertaining or relaxing in your private oasis. A convenient half bath completes this levelThe third floor is dedicated to private living quarters. Here, you'll find two large bedrooms, a full bathroom, and a master suite with its own separate bathroom. Laundry is a breeze with a brand new stackable washer and dryer located conveniently near the bedrooms.The two-car garage boasts brand-new epoxy flooring and trim, along with additional lighting for a bright and functional spaceNatural light pours through every room, enhanced by newly installed 2.5-inch blinds on all windows and sliding doors.Donâ??t miss the opportunity to make this immaculate, move-in ready townhome yours. Schedule a showing today!Photos of similarly built townhome.
$314,900
373 Cottonwood Dr Richland, WA 99352
- Type:
- Other
- Sq.Ft.:
- 1,034
- Status:
- Active
- Beds:
- 3
- Lot size:
- 0.18 Acres
- Year built:
- 1952
- Baths:
- 1.00
- MLS#:
- 277142
- Subdivision:
- RICHLAND CNTRL
ADDITIONAL INFORMATION
MLS# 277142 This cozy home boasts 3 bedrooms and 1 full bath and driveway parking, providing ample space for comfortable living. Step outside into the expansive fenced backyard with covered patio across the whole back of the house, complete with a shed for extra storage and plenty of room for outdoor activities. Inside, enjoy the plush carpet in the bedrooms for added comfort, while the open feeling kitchen with tile flooring creates a welcoming atmosphere for gatherings and everyday living. With everything conveniently situated on one level, this home is ideal for both investment opportunities and first-time buyers alike. Newer windows, newer gutters and New electrical panel.Don't miss out on the chance tomake this your own slice of paradise in Richland!
$672,075
630 Lazio Drive Richland, WA 99352
- Type:
- Other
- Sq.Ft.:
- 2,175
- Status:
- Active
- Beds:
- 4
- Lot size:
- 0.18 Acres
- Year built:
- 2024
- Baths:
- 3.00
- MLS#:
- 277128
- Subdivision:
- RICHLAND SOUTH
ADDITIONAL INFORMATION
MLS# 277128 Stunning rambler located in the new Siena Hills community! Built by Valsan Homes, features include; 2,175 spacious sq ft, 4 bedrooms, including a full Jr suite with private bathroom and shower, 3 full bathrooms, Open kitchen with High end finishes everywhere, including custom waterfall edge quartz island in the kitchen, huge Butler's pantry with power outlets and plenty of shelfing, High end cabinets, Large living room, with a gas fireplace, LPV flooring throughout the home, gorgeous master bathroom with custom built closet, oversized tile walk in shower, freestanding tub, tile flooring and more. The oversized 3 car features a 10' high garage door for a small RV or boat. This garage also features an electric vehicle outlet. The fully landscaped backyard also includes a block wall and a covered back patio, and an amazing view of Badger Mountain! The Siena Hills community also offers a community pool, large green open spaces, a pickle ball court and baketball hoops! Call today for your private showing!
- Type:
- Single Family
- Sq.Ft.:
- 2,282
- Status:
- Active
- Beds:
- 4
- Year built:
- 1944
- Baths:
- 2.00
- MLS#:
- 2257301
- Subdivision:
- Benton
ADDITIONAL INFORMATION
Motivated Seller! Plenty of room for everyone! Main floor has 1,141 of living space with 3 bedrooms, 1 full bathroom, living room, and a kitchen with eating area. The fully finished basement offers 1,141 sqft of living space with a kitchen with eating space, living room, bonus room, 3/4 bathroom, back patio is connected to an audio system, sauna and pool table stay! Possible income, yes. The basement has been rented out as Airbnb and long-term in the past. There is plenty of parking for personal/recreational vehicles with a covered RV carport. The oversized 2 car detached garage has shelving and 240 volt service already to it. Complete gutter system to help protect the home from any water damage.
$679,000
586 Lodi Loop Richland, WA 99352
Open House:
Saturday, 7/27 12:30-2:30PM
- Type:
- Other
- Sq.Ft.:
- 2,987
- Status:
- Active
- Beds:
- 4
- Lot size:
- 0.27 Acres
- Year built:
- 2007
- Baths:
- 3.00
- MLS#:
- 277090
- Subdivision:
- RICHLAND SOUTH
ADDITIONAL INFORMATION
MLS# 277090 Welcome to this beautiful home in the coveted Applewood Estates! This one level home with a bonus room offers comfort and versatility in every corner. As you step through the front door, you're greeted by an inviting foyer that leads seamlessly into the heart of the home. Natural light floods the great room which flows effortlessly into the kitchen, perfect for everyday living and entertaining. 3 of the 4 bedrooms are on the main level including the Master Suite. The true gem of this home lies upstairs in the versatile bonus room, which features it's own living space, a bedroom AND a full bathroom. The perfect space for multi-gen living or a retreat for out of town guests!Outside, the backyard beckons with it's lush landscaping & a patio area perfect for enjoying your morning coffee or evening bbqs. Fully fenced with block wall fencing & a large, dedicated space on the side of the home for RV or boat parking. Situated in the heart of South Richland, residents benefit from being just minutes from shopping, freeway access, bike trails, hiking & within walking distance to Orchard Elementary.

Listing information is provided by the Northwest Multiple Listing Service (NWMLS). Based on information submitted to the MLS GRID as of {{last updated}}. All data is obtained from various sources and may not have been verified by broker or MLS GRID. Supplied Open House Information is subject to change without notice. All information should be independently reviewed and verified for accuracy. Properties may or may not be listed by the office/agent presenting the information.
The Digital Millennium Copyright Act of 1998, 17 U.S.C. § 512 (the “DMCA”) provides recourse for copyright owners who believe that material appearing on the Internet infringes their rights under U.S. copyright law. If you believe in good faith that any content or material made available in connection with our website or services infringes your copyright, you (or your agent) may send us a notice requesting that the content or material be removed, or access to it blocked. Notices must be sent in writing by email to: [email protected]).
“The DMCA requires that your notice of alleged copyright infringement include the following information: (1) description of the copyrighted work that is the subject of claimed infringement; (2) description of the alleged infringing content and information sufficient to permit us to locate the content; (3) contact information for you, including your address, telephone number and email address; (4) a statement by you that you have a good faith belief that the content in the manner complained of is not authorized by the copyright owner, or its agent, or by the operation of any law; (5) a statement by you, signed under penalty of perjury, that the information in the notification is accurate and that you have the authority to enforce the copyrights that are claimed to be infringed; and (6) a physical or electronic signature of the copyright owner or a person authorized to act on the copyright owner’s behalf. Failure to include all of the above information may result in the delay of the processing of your complaint.”
Richland Real Estate
The median home value in Richland, WA is $264,800. This is lower than the county median home value of $296,500. The national median home value is $219,700. The average price of homes sold in Richland, WA is $264,800. Approximately 61.37% of Richland homes are owned, compared to 33.59% rented, while 5.05% are vacant. Richland real estate listings include condos, townhomes, and single family homes for sale. Commercial properties are also available. If you see a property you’re interested in, contact a Richland real estate agent to arrange a tour today!
Richland, Washington 99352 has a population of 53,991. Richland 99352 is less family-centric than the surrounding county with 30.75% of the households containing married families with children. The county average for households married with children is 33.41%.
The median household income in Richland, Washington 99352 is $71,025. The median household income for the surrounding county is $63,001 compared to the national median of $57,652. The median age of people living in Richland 99352 is 36.5 years.
Richland Weather
The average high temperature in July is 88.3 degrees, with an average low temperature in January of 28.8 degrees. The average rainfall is approximately 9 inches per year, with 6.4 inches of snow per year.
