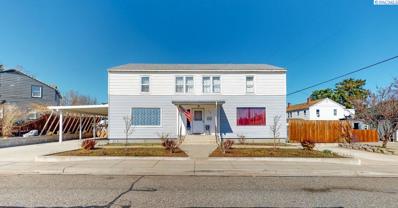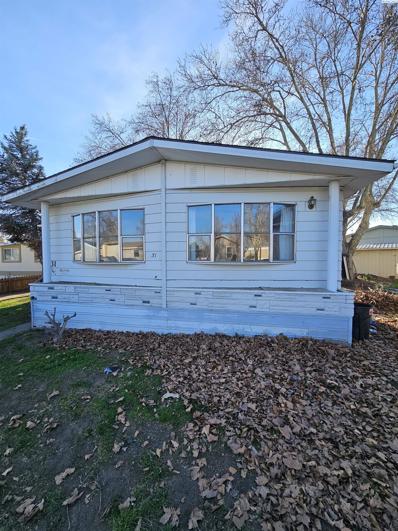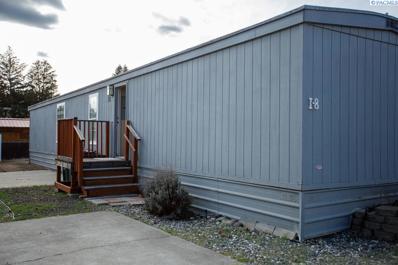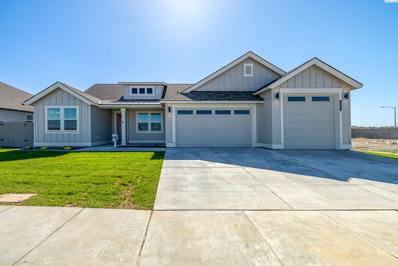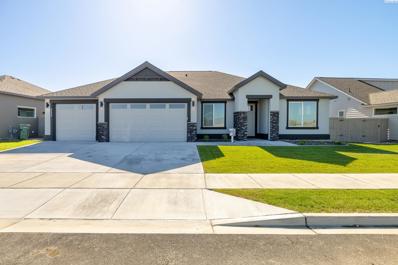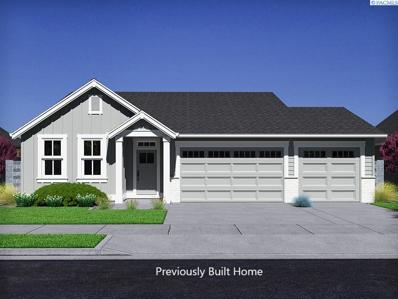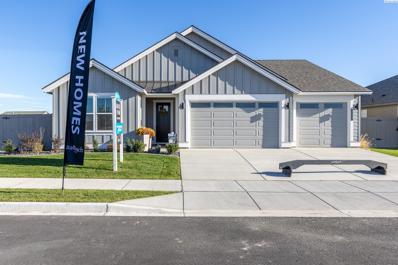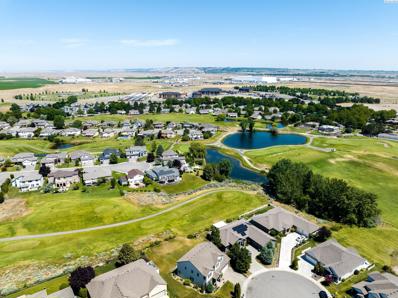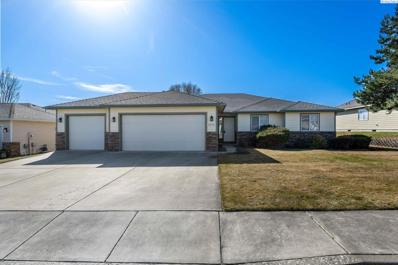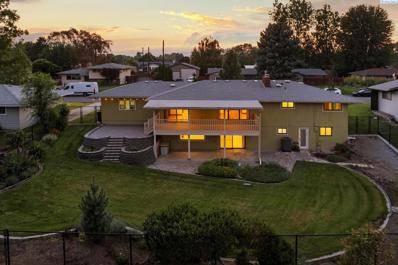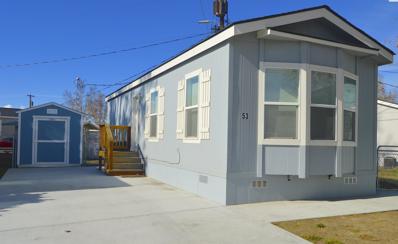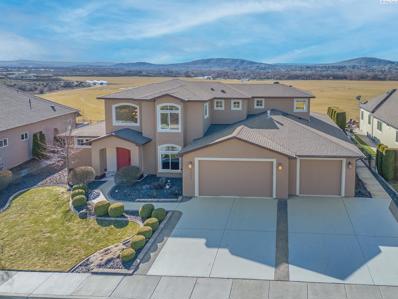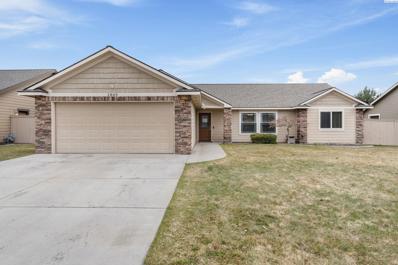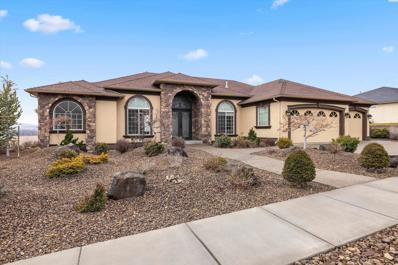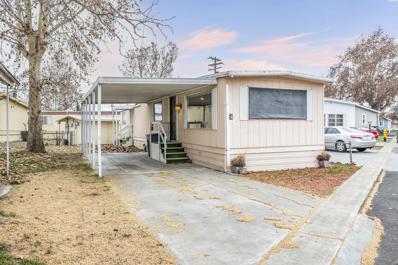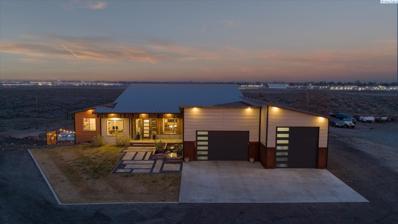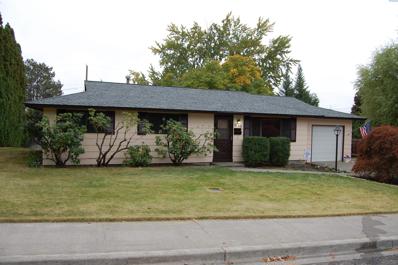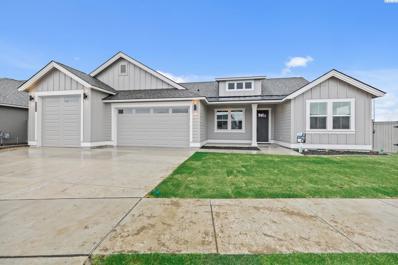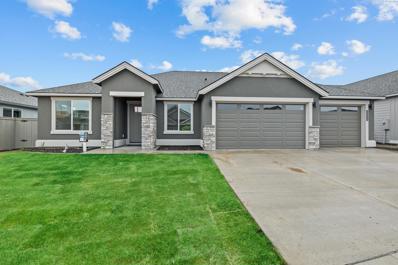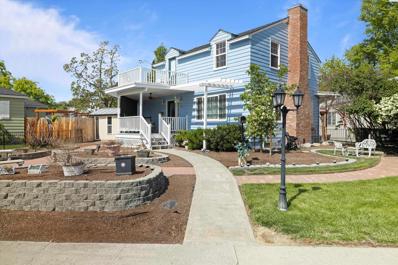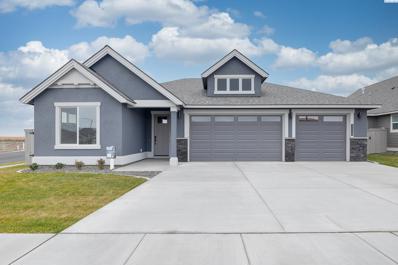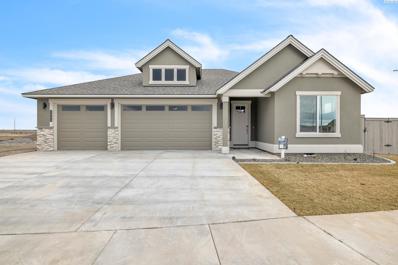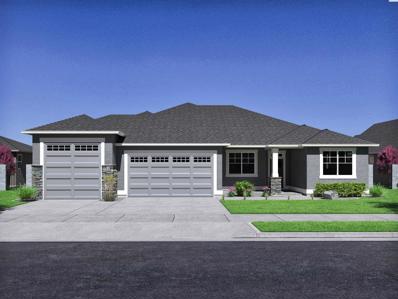Richland WA Homes for Sale
- Type:
- Single Family
- Sq.Ft.:
- 3,150
- Status:
- Active
- Beds:
- 7
- Lot size:
- 0.16 Acres
- Year built:
- 1944
- Baths:
- 3.00
- MLS#:
- 274549
- Subdivision:
- Richland Cntrl
ADDITIONAL INFORMATION
MLS# 274549 Welcome to historic Richland living at its finest! Nestled in the heart of town, this charming single-family home offers both space and convenience. Location is key - situated within walking distance to a plethora of stores, restaurants, and the vibrant Uptown Plaza, you'll find yourself immersed in the lively pulse of Richland's downtown scene. For those who appreciate the great outdoors, the scenic Riverfront Trail beckons just a short stroll away, offering a picturesque pathway along the majestic Columbia River trail. Step inside this meticulously converted A House, now boasting 7 bedrooms and 3 bathrooms to accommodate a variety of living arrangements. Upstairs, discover the allure of 6 generously sized bedrooms and two full bathrooms, ensuring comfort and privacy for all occupants. The main floor offers additional versatility with a 7th bedroom option serving as a convenient guest suite, complete with its own 3/4 bath. Entertaining is a breeze with two spacious living rooms on the main floor, providing ample space for gatherings or quiet relaxation. The kitchen exudes a charming mid-century vibe. Venture downstairs to find a partially finished basement featuring laundry facilities with two sinks, offering both functionality and storage solutions. Home is equipped with two heat pumps to ensure year-round comfort. Outside, the fully fenced backyard awaits, with underground sprinklers and updated landscaping that enhance the outdoor space. The backyard shed is great for more storage and organization. The carport provides convenient off-street parking and shelter for vehicles, shielding them from the elements. Don't miss out on the opportunity to call this historic Richland gem your own. Schedule a showing today and experience the perfect blend of charm, convenience, and comfort in this remarkable home.
$119,900
31 Log Ln Richland, WA 99354
- Type:
- Manufactured Home
- Sq.Ft.:
- 1,440
- Status:
- Active
- Beds:
- 4
- Lot size:
- 0.03 Acres
- Year built:
- 1975
- Baths:
- 2.00
- MLS#:
- 274523
ADDITIONAL INFORMATION
Located in Richland Manufactured Home Park, this could be the home for you. This home is being completely renovated with new roof, kitchen cabinets, appliances, flooring and the list goes on. This park offers amenities like playground, common area and swimming pool. The pictures will be updated when renovation is complete. But don't wait until then schedule a showing today and come see the progress.
- Type:
- Manufactured Home
- Sq.Ft.:
- 924
- Status:
- Active
- Beds:
- 2
- Lot size:
- 0.02 Acres
- Year built:
- 1992
- Baths:
- 2.00
- MLS#:
- 274491
ADDITIONAL INFORMATION
MLS# 274491 Affordable home ownership! Kick your rent habit by owning your own home in desirable Alyson Manor Mobile Home Park. Centrally located in a popular neighborhood that features a community pool, playground and sports court. Own your slice of life with this sweet little 2 bedroom 2 bath beauty. Newer interior and exterior paint, recently updated heat pump, metal roof and newer carpet, and 3 dedicated parking spaces makes this well maintained home move in ready. Priced to sell! Grab your favorite Realtor and take a look!
$619,900
3245 Emory Ave Richland, WA 99354
- Type:
- Single Family
- Sq.Ft.:
- 2,411
- Status:
- Active
- Beds:
- 4
- Lot size:
- 0.2 Acres
- Year built:
- 2024
- Baths:
- 3.00
- MLS#:
- 274474
- Subdivision:
- Richland North
ADDITIONAL INFORMATION
MLS# 274474 Quail Ridge is a premier Pahlisch Homes community in Horn Rapids. The Malone features, 2,411 sq ft. of picturesque living space. Spacious great room design with soaring ceilings and expansive windows. This space is truly ideal for family gatherings and opens to a kitchen perfect for the chef at heart, this space includes top of the line stainless steel appliances, quartz counter-tops, walk-in pantry and custom cabinetry. The impressive master suite is separated just enough to create a quiet oasis from the rest of the house. Other features include a 4th bedroom or den, 3 car garage with the third bay being extended and has a 10 ft door. The Malone also comes with enclosed fencing and an expansive covered patio. Pahlisch homes come standard with Smart technology, including a smart deadbolt, smart thermostat, Ring Doorbell, and garage door opener. Front and Rear yard landscaping and fully enclosed fencing is included!!! $10,000 Buyer Incentive available for using Preferred Lender! Restrictions apply, see site agent for details. This home is located on Lot 73 Phase III of Quail Ridge.
$639,900
3239 Emory Ave Richland, WA 99354
- Type:
- Single Family
- Sq.Ft.:
- 2,571
- Status:
- Active
- Beds:
- 3
- Lot size:
- 0.2 Acres
- Year built:
- 2024
- Baths:
- 3.00
- MLS#:
- 274471
- Subdivision:
- Richland North
ADDITIONAL INFORMATION
MLS# 274471 Quail Ridge at Horn Rapids is a new premier Pahlisch Homes community that will feature a resort-style amenities such as pool, clubhouse and gym. The Bentley features 2,571 sq ft. of picturesque living space. Spacious great room design with soaring ceilings and expansive windows. This space is truly ideal for family gatherings and opens to a kitchen perfect for the chef at heart, this space includes top of the line stainless steel appliances, quartz counter-tops, walk-in pantry, and charming formal dining room. The impressive master suite is separated just enough to create a quiet oasis from the rest of the house. Other features include a guest suite, office, large, covered patio, and gorgeous landscaping. Pahlisch homes come standard with Smart technology, including a smart deadbolt, smart thermostat, and garage door opener. Front and Rear yard landscaping and fully enclosed fencing is included!!! $10,000 Buyer Incentive available for using Preferred Lender! Restrictions apply, see site agent for details. This home is located on Lot 72 Phase III of Quail Ridge.*PHOTOS OF PREVIOUSLY BUILT HOME
$525,190
2901 Vistara Way Richland, WA 99354
- Type:
- Single Family
- Sq.Ft.:
- 1,853
- Status:
- Active
- Beds:
- 3
- Lot size:
- 0.18 Acres
- Year built:
- 2024
- Baths:
- 2.00
- MLS#:
- 274470
- Subdivision:
- Richland North
ADDITIONAL INFORMATION
MLS#274470 Quail Ridge at Horn Rapids is a new premier Pahlisch Homes community that will feature a resort-style amenities such as pool, clubhouse and gym. The Chapman by Pahlisch Homes is a modern, yet warm and inviting floor plan our clients LOVE to call home! Featuring 1853 sqft, 3 bedrooms, 2 baths, an office/den and a three-car garage with an extra nook. The entry gives you that WOW factor as you walk through the door, greeting you with hand textured wall touches, coffered ceilings and millwork/trim done to perfection. Spacious great room boasts of the breathtaking fireplace with tile accent. Beautiful quartz counter-tops, full tile back splash, kitchen island, stainless steel appliances and custom soft close cabinetry. The sliding door takes you to an outdoor living space with covered patio. Designer selected exterior accents, and all the extra features you expect to find in a Pahlisch Home. Pahlisch homes also uses Smart technology features, including a smart deadbolt, smart thermostat, and garage door opener. Front yard landscaping, and fully enclosed fencing is included!!! $10,000 Buyer Incentive available for using Preferred Lender! Restrictions apply, see site agent for details. This home is located on Lot 10 Quail Ridge Phase III in Horn Rapids. *PHOTOS OF PREVIOUSLY BUILT PAHLISCH HOME
$575,405
2917 Vistara Way Richland, WA 99354
- Type:
- Single Family
- Sq.Ft.:
- 2,248
- Status:
- Active
- Beds:
- 3
- Lot size:
- 0.18 Acres
- Year built:
- 2024
- Baths:
- 3.00
- MLS#:
- 274454
- Subdivision:
- Richland North
ADDITIONAL INFORMATION
MLS# 274454 Quail Ridge at Horn Rapids is a new premier Pahlisch Homes community that will feature a resort-style amenities such as pool, clubhouse and gym. The Carrington is a stunning rambler by Pahlisch Homes offering 3 bedrooms, 3 bathrooms, 3-car garage and an unbelievable amount of spectacular features. The prominent kitchen-complete with stainless steel appliances, quartz slab counter-tops, expansive island, custom soft close cabinetry with hardware and a walk-in pantry! Great room boasts of vaulted ceilings, abundance of windows, gas fireplace and is large enough to entertain, yet cozy enough for intimate family gatherings. This plan hosts a secondary guest suite with its own bathroom. Pahlisch homes come standard with Smart technology, including a smart deadbolt, smart thermostat, and garage door openers. Front yard landscaping and fully enclosed fencing is included!!! $10,000 Buyer Incentive available for using Preferred Lender! Restrictions apply, see site agent for details. This home is located on Lot 08 Phase III of Quail Ridge. *PHOTOS OF PREVIOUSLY BUILT MODEL HOME.
$569,900
2581 Tilden Ct Richland, WA 99354
- Type:
- Single Family
- Sq.Ft.:
- 2,880
- Status:
- Active
- Beds:
- 5
- Lot size:
- 0.23 Acres
- Year built:
- 2006
- Baths:
- 3.00
- MLS#:
- 274433
- Subdivision:
- Richland North
ADDITIONAL INFORMATION
MLS# 274433 Immerse yourself in the picturesque surroundings of this exquisite residence nestled within a serene cul-de-sac, boasting captivating vistas of the lake and golf course. Indulge in the privilege of a private entrance to the esteemed golf course, making this home a true haven for entertainment enthusiasts. Situated a mere 5-minute stroll from Rewster's Craft Bar & Grill, relish in the convenience of a delectable lunch or dinner just moments away.The house features a three-car garage, four bedrooms, a den, and a bonus room, offering ample space for your lifestyle needs. Upon entry, a welcoming foyer leads to elegantly designed areas including a formal living room, formal dining room, and a comfortable family room. Expansive windows throughout the open family room provide panoramic views of the Horn Rapids Golf Course, specifically showcasing hole #10. The kitchen is appointed with granite tile countertops and abundant cabinetry, ensuring both style and functionality. Additionally, a full bath is conveniently located on the main floor. Ascend the stairs adorned with stunning metal railing to discover four bedrooms, including the master suite, and a versatile bonus room. The master bedroom, featuring a cozy fireplace, offers a tranquil retreat while overlooking the scenic golf course.Noteworthy updates to this residence include new carpeting, a recently installed water heater, and solid wood flooring that is a mere two years old. The community offers an array of recreational amenities, such as trails for leisurely strolls, a refreshing community pool, tennis and basketball courts, as well as a charming park for outdoor enjoyment.
- Type:
- Single Family
- Sq.Ft.:
- 1,752
- Status:
- Active
- Beds:
- 3
- Lot size:
- 0.22 Acres
- Year built:
- 2005
- Baths:
- 2.00
- MLS#:
- 274305
ADDITIONAL INFORMATION
MLS# 274305 Nestled on the 16th hole of Horn Rapids Gold Course community this 3 bed, 2 bath home is ready for new owners. Clean and bright with a large primary suite that has a separate sitting area and sliding glass door to the back patio. The kitchen has new granite counter tops and newer stainless steel appliances including a refrigerator and a 5 burner Natural Gas stove. A water softener and exterior gutters are included as well. This is a great find for the neighborhood.You will have to access to the community walking trails, swimming pool, tennis and basketball courts and so much more in the well-loved quiet community. Stop dreaming and come take a look.
- Type:
- Single Family
- Sq.Ft.:
- 3,060
- Status:
- Active
- Beds:
- 4
- Lot size:
- 0.27 Acres
- Year built:
- 1960
- Baths:
- 3.00
- MLS#:
- 274275
- Subdivision:
- Richland North
ADDITIONAL INFORMATION
MLS# 274275 This immaculate and spacious North Richland 4 BR 3 BA rambler with a basement is a true gem with a great location--close proximity to Leslie Groves Park, the river, and all amenities! Entire interior has been redone since 2017 (including all kitchen appliances, heat pump, hot water heater, fireplace upgrade, bathroom fixtures in master and lower-level, and custom living room/kitchen drapes and blinds)! As you step inside, you'll be captivated by the charm of the original hardwood floors that exude warmth and character. The kitchen is perfect for hosting gatherings, creating lasting memories with family/friends, and features tons of counter space, a convenient breakfast bar, pantry, and stainless-steel appliances. Generously sized main level living room complete with a cozy fireplace and adjoining formal dining space with slider to expansive covered deck, creating the perfect ambiance for relaxation and entertainment. The main-level master suite provides a double closet and a private bath with a walk-in, tile surround shower. The lower level is a true bonus, complete with a second kitchen, ideal for multi-generational living or as a separate entertainment area. The huge lower-level family room is a fantastic space to gather and unwind, and it even includes a second fireplace, adding to the warm and inviting atmosphere. The lower level also houses a second master suite with a zero-entry tiled shower in the attached bathroom. Step outside to the fully fenced backyard, where mature landscaping creates an inviting oasis. Enjoy your morning coffee or evening meals on the covered deck off the main level, or retreat to the covered patio on the lower level for a peaceful outdoor experience. Space for your own garden plus a garden shed to store your tools and supplies conveniently. This property has it all â comfort, convenience, and versatility â making it a perfect place to call home. Don't miss the opportunity to experience the magic of this stunning rambler with basement. Schedule a showing today and start envisioning the life you've always dreamed of!
- Type:
- Manufactured Home
- Sq.Ft.:
- 546
- Status:
- Active
- Beds:
- 1
- Lot size:
- 0.01 Acres
- Year built:
- 2022
- Baths:
- 1.00
- MLS#:
- 274256
- Subdivision:
- Richland North
ADDITIONAL INFORMATION
MLS# 274256 Better than New! 2022 Fleetwood Weston with 1 bedroom and 1 bathroom at approximately 546 square feet. FINANCING AVAILABLE. This home has a well designed great room concept including a large bay window, raised ceilings, large windows, upgraded luxury vinyl plank flooring and lots of natural light. Kitchen has upgraded Alder cabinets, farm sink, stainless appliances and lots of counter space! Great location close to Hanford, the Bi-pass Highway, and amenities. Owner put in a brand new, fully fenced yard, new Tuff-Shed, as well existing shed in the back yard, and much more! Call your Realtor to schedule a showing today.
- Type:
- Single Family
- Sq.Ft.:
- 3,200
- Status:
- Active
- Beds:
- 4
- Lot size:
- 0.36 Acres
- Year built:
- 2007
- Baths:
- 3.00
- MLS#:
- 274095
- Subdivision:
- Richland North
ADDITIONAL INFORMATION
MLS# 274095 Welcome to your dream home with a view in The Bluffs division of the Horn Rapids Golf Course community! This 4 BR 3 BA home offers a comfortable lifestyle and gorgeous panoramic views. As you enter, you are greeted by a spacious living room adorned with two-story picture windows that perfectly frame the stunning scenery. A beautiful gas fireplace adds warmth and charm to this inviting space. Meal prep will be a pleasure in the gourmet kitchen featuring granite counters, an island with a prep sink, a pantry, stainless steel appliances, and a generously sized dining area â an ideal setting for family meals and entertaining. The primary suite on the main level is a haven of privacy with bay windows overlooking the picturesque views. The private en suite bath is equipped with dual vanities, a tiled walk-in shower, and a spacious walk-in closet. The main floor also includes a family room with built-in entertainment wall, a large secondary bedroom (also perfect for an office), and a convenient laundry room with a 3/4 bath. Upstairs, you'll find two additional bedrooms, a full bathroom, a sizable storage closet, and a second laundry room for added convenience. The three-car attached garage comes complete with built-in storage cabinets and a dedicated 13 x 9 workshop room, providing ample space for your tools and projects. Outdoor living is a delight with both covered and open patios, offering the perfect setting to enjoy the natural beauty and views that surround you. The Horn Rapids community amenities include a refreshing community pool, tennis courts, parks, a golf course, and paved walking trails, ensuring a vibrant and active lifestyle for residents. Don't miss the opportunity to make this stunning residence your forever home â where luxury meets functionality in the heart of the Horn Rapids Golf Course community.
- Type:
- Single Family
- Sq.Ft.:
- 1,719
- Status:
- Active
- Beds:
- 3
- Lot size:
- 0.18 Acres
- Year built:
- 2010
- Baths:
- 2.00
- MLS#:
- 274049
- Subdivision:
- Richland North
ADDITIONAL INFORMATION
MLS# 274049 Welcome to 2849 Crosswater Loop, a charming 3-bedroom, 2-bathroom home nestled in Richland's Horn Rapids golf course community. This residence has a spacious, open-concept living, dining, and kitchen space with updated granite countertops, beautiful cabinets, and a tall vaulted ceiling. The primary bedroom offers a peaceful retreat with a walk-in closet and ensuite bathroom, while the secondary bedrooms are conveniently located on the opposite side of the home for privacy. Enjoy the fully fenced backyard perfect for privacy and relaxation. Residents enjoy access to community amenities such as a pool, walking paths, tennis courts, and playgrounds, ensuring a lifestyle of leisure and convenience. Don't miss the opportunity to make this cute home your own!
- Type:
- Single Family
- Sq.Ft.:
- 2,503
- Status:
- Active
- Beds:
- 4
- Lot size:
- 0.41 Acres
- Year built:
- 2010
- Baths:
- 3.00
- MLS#:
- 273964
- Subdivision:
- Richland North
ADDITIONAL INFORMATION
One Of The Best Views in The Tri-Cities!!!!! This Horn Rapids beauty will not disappoint. Spectacular split bedroom design with over 2500 sq.ft, 4 bedrooms plus a den, stunning wood floors, built-in's everywhere, and a truly remarkable view!! Contact your favorite agent today and don't miss your opportunity to make this your new home!!!
$49,500
54 Argon Lane Richland, WA 99354
- Type:
- Manufactured Home
- Sq.Ft.:
- 858
- Status:
- Active
- Beds:
- 2
- Lot size:
- 0.02 Acres
- Year built:
- 1972
- Baths:
- 1.00
- MLS#:
- 273815
- Subdivision:
- Richland North
ADDITIONAL INFORMATION
MLS# 273815 Enjoy affordable living in this manufactured home thatâs nestled in the Richland Mobile Home Park. This home features an efficient open floor plan, perfect for comfortable living. As you enter, you'll be greeted by a bright interior that fills the home with natural light, creating a welcoming atmosphere. You will find two bedrooms, one full bathroom, and a utility space with storage cabinets and laundry hook-ups. Outside, you'll discover a covered patio/carport area where you can relax and enjoy the outdoors, and a shed that offers additional storage for your belongings. Richland Mobile Home Park offers an array of amenities for its tenants, ensuring a fulfilling and enjoyable lifestyle. Located in North Richland, this home offers easy access for Hanford commuters, nearby schools, parks, and so much more. Don't miss the opportunity to make this your own. Contact us today to schedule a viewing and discover the potential of this inviting home.
$1,375,000
2714 Hyde Richland, WA 99354
- Type:
- Single Family
- Sq.Ft.:
- 4,439
- Status:
- Active
- Beds:
- 4
- Lot size:
- 1.81 Acres
- Year built:
- 2019
- Baths:
- 5.00
- MLS#:
- 273716
ADDITIONAL INFORMATION
MLS# 273716 Exquisite modern farmhouse-style home that blends sophistication with warmth. Custom-built by the builder for himself and his family in 2019, this sprawling rambler with a daylight basement rests on 1.81 acres boasting breathtaking panoramic views that stretch as far as the eye can see. As you enter, you're greeted by the timeless allure of reclaimed 100-year-old barn wood flooring, a testament to the property's rich heritage and meticulous attention to detail. Spanning an impressive 4,439 square feet, this home boasts 4 bedrooms, plus a versatile office space, and an impressive 5 bathrooms. The main level with vaulted ceilings, creating an airy ambiance in the spacious living room, perfect for gatherings and relaxation that is open to the heart of the home, the kitchen, is a culinary enthusiast's dream, featuring sleek quartz countertops, substantial breakfast bar and a generous butler's pantry for effortless organization. Retreat to the master bedroom sanctuary, complete with a walk-in closet adorned with custom-built drawers and master bath with a luxurious shower system. The lower level offers endless possibilities, including a full ICF daylight basement and a separate mother-in-law suite or potential income-generating space ideal for VBRO or Airbnb hosting. Designed with accessibility in mind, this suite features ADA access, no stairs, wide doors and a private entry for added convenience, secluded patio and private parking. Full sized kitchen/LR, 1 bedroom and a full bath. Step outside to discover a private oasis, complete with a stunning built-in pool, inviting built-in hot tub with a cozy fire pit, perfect for year-round entertainment and relaxation. Additional features include a 4-car garage with 40 ft 3rd bay, a standing seam metal roof, and siding for durability and aesthetics, as well as RV parking with convenient 30 and 50-amp plugs. Offered by the builder's personal touch, this residence boasts a myriad of features that elevate the standard of luxury living. With too many amenities to list, this exceptional property awaits its new owner. Priced at $1,375,000, seize the opportunity to experience modern farmhouse living. Schedule your private tour today.
$399,000
2130 Crestview Richland, WA 99354
- Type:
- Single Family
- Sq.Ft.:
- 2,317
- Status:
- Active
- Beds:
- 4
- Lot size:
- 0.25 Acres
- Year built:
- 1970
- Baths:
- 2.00
- MLS#:
- 272705
ADDITIONAL INFORMATION
MLS# 272705 N Richland Beauty, totally remodeled and updated, great for entertaining. new kitchen, 2 family rooms one inside one outside, close to schools shopping ,Hanford site, highway 240.Lower level has outside entrance and is great for shop, storage, hobbies, or man cave.1 car garage and lots of off street parking. New roof, new paint inside. You will love this home.
$619,900
3214 Seneca Way Richland, WA 99354
- Type:
- Single Family
- Sq.Ft.:
- 2,411
- Status:
- Active
- Beds:
- 4
- Lot size:
- 0.2 Acres
- Year built:
- 2024
- Baths:
- 3.00
- MLS#:
- 272310
- Subdivision:
- Richland North
ADDITIONAL INFORMATION
MLS #272310 *10K Incentive Quail Ridge is a premier Pahlisch Homes community in Horn Rapids. The Malone features, 2,411 sq ft. of picturesque living space. Spacious great room design with soaring ceilings and expansive windows. This space is truly ideal for family gatherings and opens to a kitchen perfect for the chef at heart, this space includes top of the line stainless steel appliances, quartz counter-tops, walk-in pantry and custom cabinetry. The impressive master suite is separated just enough to create a quiet oasis from the rest of the house. Other features include a 4th bedroom or den, 3 car garage with the third bay being extended and has a 10 ft door. The Malone also comes with enclosed fencing and an expansive covered patio. Pahlisch homes come standard with Smart technology, including a smart deadbolt, smart thermostat, and garage door opener. Front and Rear yard landscaping and fully enclosed fencing is included!!! $10,000 Buyer Incentive available for using Preferred Lender! Restrictions apply, see site agent for details. This home is located on Lot 03 Phase III of Quail Ridge.
$639,900
3226 Seneca Way Richland, WA 99354
- Type:
- Single Family
- Sq.Ft.:
- 2,571
- Status:
- Active
- Beds:
- 3
- Lot size:
- 0.2 Acres
- Year built:
- 2024
- Baths:
- 3.00
- MLS#:
- 272309
- Subdivision:
- Richland North
ADDITIONAL INFORMATION
MLS#272309 *10K INCENTIVE Quail Ridge at Horn Rapids is a new premier Pahlisch Homes community that will feature a resort-style amenities such as pool, clubhouse and gym. The Bentley features 2,571 sq ft. of picturesque living space. Spacious great room design with soaring ceilings and expansive windows. This space is truly ideal for family gatherings and opens to a kitchen perfect for the chef at heart, this space includes top of the line stainless steel appliances, quartz counter-tops, walk-in pantry, and charming formal dining room. The impressive master suite is separated just enough to create a quiet oasis from the rest of the house. Other features include a guest suite, office, large, covered patio, and gorgeous landscaping. Pahlisch homes come standard with Smart technology, including a smart deadbolt, smart thermostat, and garage door opener. Front and Rear yard landscaping and fully enclosed fencing is included!!! $10,000 Buyer Incentive available for using Preferred Lender! Restrictions apply, see site agent for details. This home is located on Lot 04 Phase III of Quail Ridge.
$625,000
1419 Hains Ave Richland, WA 99354
- Type:
- Single Family
- Sq.Ft.:
- 3,800
- Status:
- Active
- Beds:
- 4
- Lot size:
- 0.24 Acres
- Year built:
- 1944
- Baths:
- 3.00
- MLS#:
- 271728
ADDITIONAL INFORMATION
MLS# 271728 MOTIVATED SELLER SAYS BRING ALL OFFERS! History meets modern convenience in this stunning North Richland home just steps from the River! With the best historic features lovingly preserved and modern amenities added, you donât want to miss this 4 bed, 3 bath gem located on a gorgeous .24 acre lot, directly across from the river. Step inside to a bright, airy and welcoming space filled with gleaming original hardwood floors, classic fireplace and large windows. The original kitchen has been refreshed and improved with a beautiful butlerâs pantry added. A fabulous library addition offers a perfect home office with plenty of room to showcase your books and other collectibles and an amazing sunroom is a private oasis to relax year-round. The finished basement with egress windows includes a large rec room giving the home both formal and informal living spaces. Outside you will find a park-like setting, a true gardeners delight! Storage shed with electricity, potting shed, a home for chickens along with beautiful landscaping, and a large patio with pergola complete the fenced-in yard surrounding the home. Top all of this off with an amazing climate-controlled 24x28 shop (many of the shop tools, tool bench, Liberty safe and some of the shelving will stay!) and huge bonus room up over shop that provides the possibility for an apartment, guest quarters, game room or just tons of storage, and extra long driveway with plenty of room to park an RV, trailer or boat. Home is fiber-optic wired, wifi/tv/cable in all rooms, new exterior paint, new roof, Lennox central HVAC, whole house and garage security system, newer hot water heater, Anderson windows throughout, 5 stage UGS sprinkler system and more- donât miss this rare find!
$539,900
3220 Emory Ave Richland, WA 99354
- Type:
- Single Family
- Sq.Ft.:
- 2,092
- Status:
- Active
- Beds:
- 3
- Lot size:
- 0.2 Acres
- Year built:
- 2023
- Baths:
- 2.00
- MLS#:
- 271499
- Subdivision:
- Richland North
ADDITIONAL INFORMATION
MLS#271499 Quail Ridge at Horn Rapids is a new premier Pahlisch Homes community that will feature a resort-style amenities such as pool, clubhouse and gym. The Chase offers floor to ceiling hand textured wall details and mill work finished to perfection. The elegant yet functional kitchen provides beautiful quartz counter-tops, full tile back-splash, stainless appliances, including gas range, and a sprawling island ideally designed for hosting gatherings. The expansive walk-through pantry is a huge hit, come in straight from the garage to a convenient pantry entrance to drop off your groceries! The dining nook gives you access to an oversize covered patio that was designed for outdoor entertaining. Fantastic great room layout with vaulted ceilings, tile surround gas fireplace and windows thoughtfully placed to capture natural light. You will be wowed by our spacious main suite that is privately tucked away creating your own escape at the end of a long day with a spa inspired main bath including stunning tile shower and walk-in closet fit for a queen. Pahlisch homes come standard with Smart technology, including a smart deadbolt, smart thermostat, and garage door opener. Front and Rear yard landscaping and fully enclosed fencing is included!!! â$10,000 Incentive available, see site agent for details.â This home is located on Lot 69 Phase III of Quail Ridge.
$534,900
2904 Halfway Ave Richland, WA 99354
- Type:
- Single Family
- Sq.Ft.:
- 2,092
- Status:
- Active
- Beds:
- 3
- Lot size:
- 0.19 Acres
- Year built:
- 2024
- Baths:
- 2.00
- MLS#:
- 270703
- Subdivision:
- Richland North
ADDITIONAL INFORMATION
MLS#270703 **30K PRICE REDUCTION! New Photos! Quail Ridge at Horn Rapids is a new premier Pahlisch Homes community that will feature a resort-style amenities such as pool, clubhouse and gym. The Chase offers floor to ceiling hand textured wall details and mill work finished to perfection. The elegant yet functional kitchen provides beautiful quartz counter-tops, full tile back-splash, stainless appliances, including gas range, and a sprawling island ideally designed for hosting gatherings. The expansive walk-through pantry is a huge hit, come in straight from the garage to a convenient pantry entrance to drop off your groceries! The dining nook gives you access to an oversize covered patio that was designed for outdoor entertaining. Fantastic great room layout with vaulted ceilings, tile surround gas fireplace and windows thoughtfully placed to capture natural light. You will be wowed by our spacious main suite that is privately tucked away creating your own escape at the end of a long day with a spa inspired main bath including stunning tile shower and walk-in closet fit for a queen. Pahlisch homes come standard with Smart technology, including a smart deadbolt, smart thermostat, and garage door opener. Front and Rear yard landscaping and fully enclosed fencing is included!!! $10,000 Buyer Incentive available for using Preferred Lender! Restrictions apply, see site agent for details. This home is located on Lot 02 Phase III of Quail Ridge.
$609,900
3239 Seneca Way Richland, WA 99354
- Type:
- Single Family
- Sq.Ft.:
- 2,411
- Status:
- Active
- Beds:
- 4
- Lot size:
- 0.24 Acres
- Year built:
- 2024
- Baths:
- 3.00
- MLS#:
- 269824
- Subdivision:
- Richland North
ADDITIONAL INFORMATION
MLS #269824 **20K PRICE REDUCTION! Quail Ridge is a premier Pahlisch Homes community in Horn Rapids. The Malone features, 2,411 sq ft. of picturesque living space. Spacious great room design with soaring ceilings and expansive windows. This space is truly ideal for family gatherings and opens to a kitchen perfect for the chef at heart, this space includes top of the line stainless steel appliances, quartz counter-tops, walk-in pantry and custom cabinetry. The impressive master suite is separated just enough to create a quiet oasis from the rest of the house. Other features include a 4th bedroom or den, 3 car garage with the third bay being extended and has a 10 ft door. The Malone also comes with enclosed fencing and an expansive covered patio. Pahlisch homes come standard with Smart technology, including a smart deadbolt, Ring Doorbell, smart thermostat, and garage door opener. Front and Rear yard landscaping fully and enclosed fencing is included!!! $10,000 Buyer Incentive available for using Preferred Lender! Restrictions apply, see site agent for details. This home is located on Lot 63 Phase III of Quail Ridge.
Richland Real Estate
The median home value in Richland, WA is $264,800. This is lower than the county median home value of $296,500. The national median home value is $219,700. The average price of homes sold in Richland, WA is $264,800. Approximately 61.37% of Richland homes are owned, compared to 33.59% rented, while 5.05% are vacant. Richland real estate listings include condos, townhomes, and single family homes for sale. Commercial properties are also available. If you see a property you’re interested in, contact a Richland real estate agent to arrange a tour today!
Richland, Washington 99354 has a population of 53,991. Richland 99354 is less family-centric than the surrounding county with 30.75% of the households containing married families with children. The county average for households married with children is 33.41%.
The median household income in Richland, Washington 99354 is $71,025. The median household income for the surrounding county is $63,001 compared to the national median of $57,652. The median age of people living in Richland 99354 is 36.5 years.
Richland Weather
The average high temperature in July is 88.3 degrees, with an average low temperature in January of 28.8 degrees. The average rainfall is approximately 9 inches per year, with 6.4 inches of snow per year.
