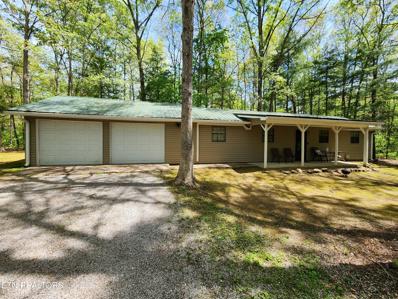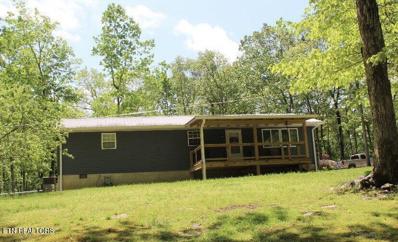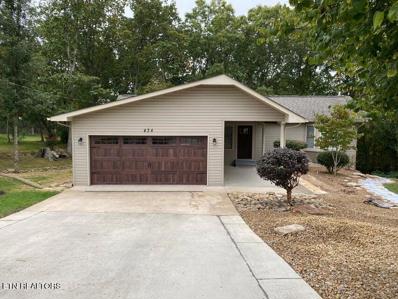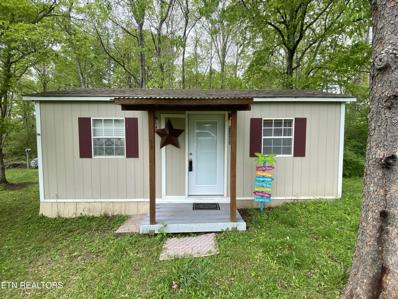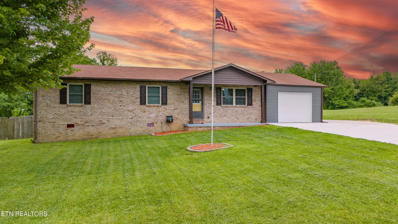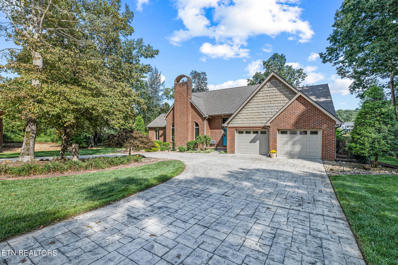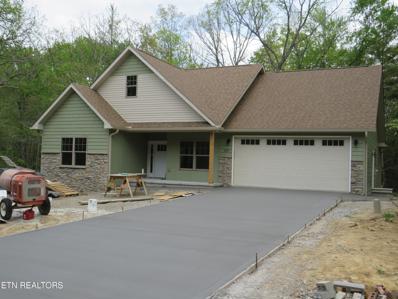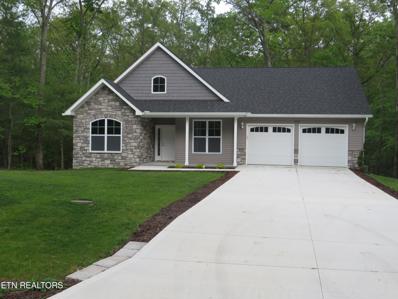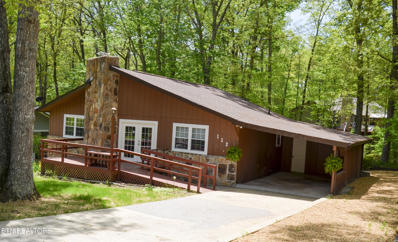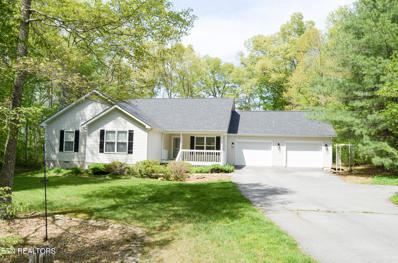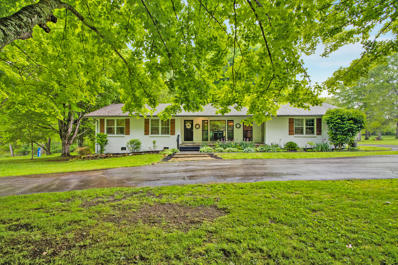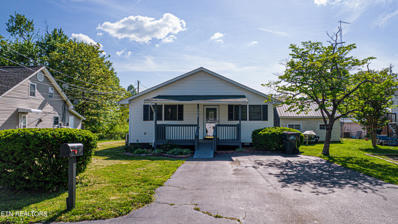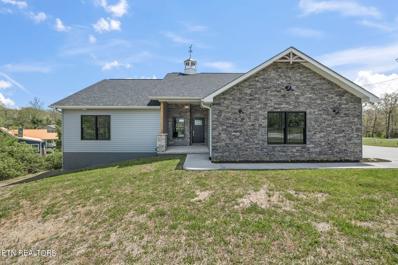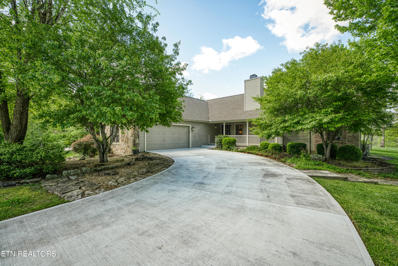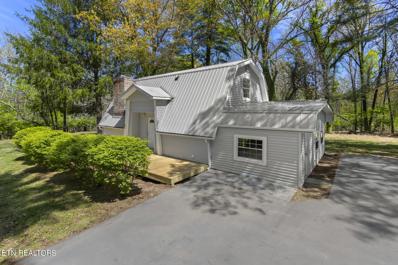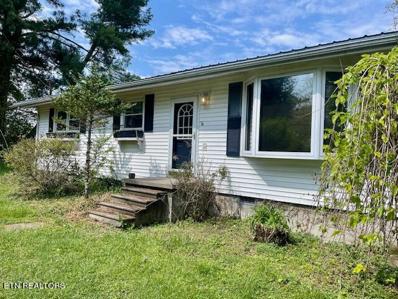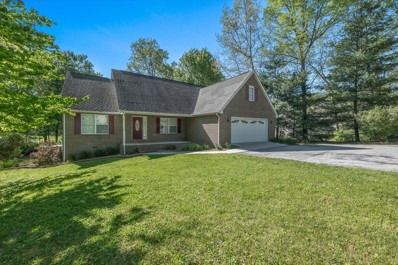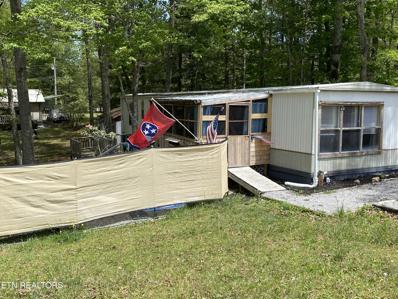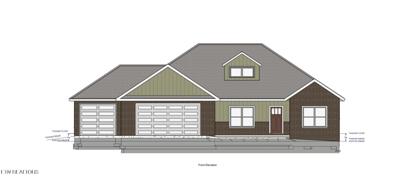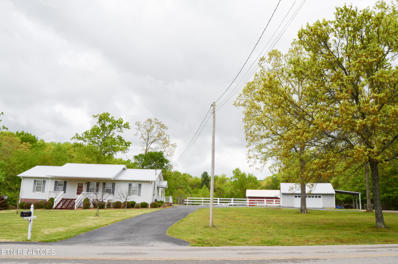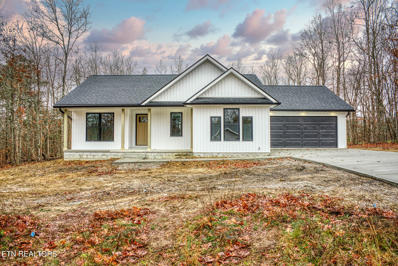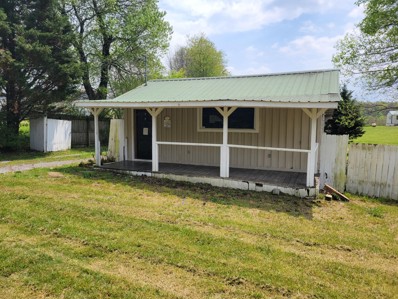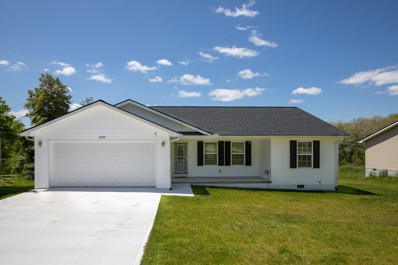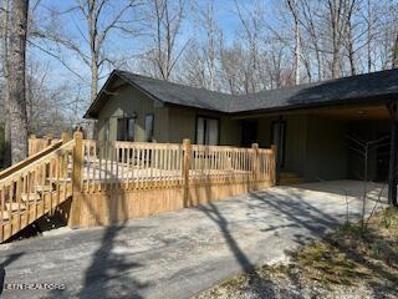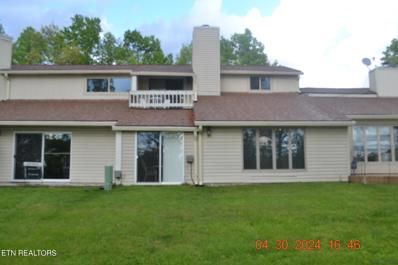Crossville TN Homes for Sale
- Type:
- Other
- Sq.Ft.:
- 768
- Status:
- NEW LISTING
- Beds:
- 2
- Lot size:
- 0.53 Acres
- Year built:
- 1985
- Baths:
- 1.00
- MLS#:
- 1262119
- Subdivision:
- Chickasaw
ADDITIONAL INFORMATION
Welcome to 906 Nameoki Circle, an affordable housing option with the amenities of Lake Tansi. This 2 bedroom 1 bath house sits on a slab and features a new roof and vinyl siding. A double lot gives you a large wooded front yard with room for addition parking or additional garage. Inside features a rustic wooded tone throughout with updated flooring and bathroom vanity. Zoned HVAC efficiently monitors the rooms you use. Roof, siding, vanity, water heater and minisplit units all recently replaced ensuring years of comfort and reliability. Home features 2 car garage and storage shed. Washer and Dryer do convey.
- Type:
- Other
- Sq.Ft.:
- 1,248
- Status:
- NEW LISTING
- Beds:
- 2
- Lot size:
- 2.5 Acres
- Year built:
- 2007
- Baths:
- 1.00
- MLS#:
- 1262108
ADDITIONAL INFORMATION
Privacy and country living at it's best!! Enter through the gate and down the long wooded drive to your own private oasis! This 2/1 home is sitting on 2.5 acres w/ a pond. Enjoy your morning coffee on the covered deck overlooking the pond. Home has new flooring throughout, new gutters, new vinyl siding, new marble top vanity in bathroom, new backup generator, 16 Seer 2 stage gas HVAC unit only 3 years old, new dehumidifier in crawlspace, and so much more! Move in ready! Seller Motivated! Property scheduled to be surveyed. Home plus approx 2-3 acres w/pond $375,000 or Home plus cabin (potential Airbnb for extra income) and approx 5 acres with pond for $425,000
- Type:
- Other
- Sq.Ft.:
- 1,184
- Status:
- NEW LISTING
- Beds:
- 3
- Lot size:
- 0.35 Acres
- Year built:
- 1978
- Baths:
- 2.00
- MLS#:
- 1262106
- Subdivision:
- Lake Catherine
ADDITIONAL INFORMATION
GOLF FRONT PROPERTY in Fairfield Glade TN. This renovated 3-bedroom, 2-bathroom home in Fairfield Glade, TN, offers a perfect blend of modern comfort and scenic beauty. Situated on Tee Box 1 of the Druid Hills Golf Course, it boasts an open floor plan concept, making it ideal for both relaxation and entertainment. The interior of the home has been meticulously updated, featuring continuous Luxury Vinyl Flooring throughout. The kitchen has been completely remodeled with new cabinets, appliances, and granite countertops, creating a stylish and functional space that opens up to the family room. Large windows allow plenty of natural light to filter in, offering serene views of the golf course. All fixtures in the home have been replaced and updated, ensuring a fresh and contemporary feel. The kitchen appliances, purchased in 2018, will remain with the property, along with the newer AC unit and hot water heater. The roof was replaced in November 2019, providing peace of mind for years to come. Outside, the home is wrapped in vynil siding and has gutters around the home. The landscaping has been upgraded to enhance the home's curb appeal and complement its natural surroundings. With natural gas run to the home, a gas dryer was purchased. The home was recently repainted, this property is truly move-in ready. Located across from Legend's restaurant and the Druid Hills Golf Club, residents have convenient access to amenities such as a family outdoor pool, library, putt putt golf, tennis courts, and art guild. Additionally, Fairfield Glade offers a wealth of resort-style amenities, including miles of walking, hiking, and biking trails, scenic lakes, tennis and pickleball courts, championship golf courses, beaches, pools, marinas, and onsite dining options. Whether you're seeking a permanent residence or a vacation home, Fairfield Glade provides an idyllic setting to live an active, healthy lifestyle surrounded by natural beauty and community amenities. The home is in Move in Condition. Seller willl need 30 days post occupance of closing to move out.
$105,000
Hale St Crossville, TN 38572
- Type:
- Other
- Sq.Ft.:
- 288
- Status:
- NEW LISTING
- Beds:
- 1
- Lot size:
- 0.19 Acres
- Year built:
- 2012
- Baths:
- 1.00
- MLS#:
- 1262008
- Subdivision:
- Cumberland Mtn Ret
ADDITIONAL INFORMATION
Less is more? How about a little, with a little more and a little more and a little more! This tiny home includes a private sleeping area, half bath, loft, kitchenette and living room area. Not enough? How about a camper to go along. With an attached, covered front porch, enjoy nature while staying cool and dry. Also included is a storage building to protect your belonging when you are away. Located in Cumberland Mountain Retreat just outside of Crossville, TN. This subdivision has a private 15-acre lake, picnic pavilion and swim area for residents only. Here is your chance to get back to nature. Listing includes two individually deeded parcels. Parcel 182L A 026.00 and 182L A 027.00. Call today for your personal tour! Buyer to verify all listing information.
- Type:
- Other
- Sq.Ft.:
- 1,168
- Status:
- NEW LISTING
- Beds:
- 3
- Lot size:
- 0.53 Acres
- Year built:
- 1994
- Baths:
- 2.00
- MLS#:
- 1261950
- Subdivision:
- Woody Estates
ADDITIONAL INFORMATION
Welcome to one level living in beautiful Crossville, Tennessee! This brick rancher is seated on a spacious 1/2 acre lot, offers the perfect blend of convenience, accessibility, and style. This home brings both quality and affordability together, a hard find today. To add to the affordability, you'll enjoy the lack of city taxes, saving you hundreds of dollars per year. Updated with new vinyl flooring, flesh paint, and a back storm door as well as many other updates! Step inside to discover the inviting interior, which boasts 3 bedrooms and 1.5 baths, offering comfortable 1 level living. The updated kitchen is perfect for both everyday living as well as entertaining guests, featuring brand new butcher block countertops and a sleek tin backsplash, creating a modern yet functional space. With the convenience of town just 10 minutes down the road you are never far away from shopping, restaurants or running your errands. Also with the 1-car garage, you can enjoy the shelter of your vehicle or additional storage space for all your belongings. Need more storage? You're in luck! An oversized storage building with electricity ran to it awaits, ready to accommodate all your tools, equipment, and more. In addition, the crawl space has been fully and professionally encapsulated with a new dehumidifier. The front yard is well-manicured and level, with a covered front porch for added convenience. Hosting a barbecue or outdoor gathering? The massive back deck offers plenty of space for entertaining family or guest, while the fenced-in backyard provides privacy and security for your loved ones, including furry friends. With the generous sized lot that's level, there's plenty of room for outdoor activities, such as gardening, or simply enjoying the sunshine. Whether you're seeking tranquility or a space to connect with nature, this home offers it all. Schedule a showing today!! BUYER TO VERIFY ALL INFORMATION.
- Type:
- Other
- Sq.Ft.:
- 2,835
- Status:
- NEW LISTING
- Beds:
- 3
- Lot size:
- 1 Acres
- Year built:
- 1996
- Baths:
- 3.00
- MLS#:
- 1261940
- Subdivision:
- Eastlake Replat Section 5
ADDITIONAL INFORMATION
Remarkable Lakefront home with custom pool, hot tub, travertine patio and outdoor fireplace. This brick and shingle manor offers 3 bedrooms and inviting light-filled interiors. The primary bedroom is on the ground floor and there are 2 bedrooms with a theatre room equipped with surround sound and media station along with bonus storage space. Soaring ceilings, brick floor to ceiling fireplace provide a seamless flow to an equally dramatic expansive landscape, with mature trees, extensive terraces, custom stone work in every direction, and pool providing a vista overlooking lush lawn to the water's edge. The outdoor lifestyle is enhanced by a screened in porch and fireplace for endless days of enjoyment watching the western sunsets or spending time in the or on the water. Detached garage on site for your watercraft, projects, and a whole house generator for a back up power supply.
- Type:
- Other
- Sq.Ft.:
- 1,693
- Status:
- NEW LISTING
- Beds:
- 3
- Lot size:
- 0.32 Acres
- Year built:
- 2024
- Baths:
- 2.00
- MLS#:
- 1261902
- Subdivision:
- Windsor Bluff
ADDITIONAL INFORMATION
Quality New Construction in Fairfield Glade! 3 bed, 2 bath split bedroom plan, open concept living room and kitchen, luxury vinyl plank flooring throughout. Custom kitchen cabinets with granite countertops, large island, stainless steel appliances, and a sliding door leading to a screened-in porch. Master bedroom has 2 walk-in closets, tile walk-in shower, tile flooring, and granite countertops. 2 car garage with a concrete driveway as well as an encapsulated crawl space. Call today!
- Type:
- Other
- Sq.Ft.:
- 1,580
- Status:
- NEW LISTING
- Beds:
- 3
- Lot size:
- 0.26 Acres
- Year built:
- 2024
- Baths:
- 2.00
- MLS#:
- 1261906
- Subdivision:
- Windsor Bluff
ADDITIONAL INFORMATION
Beautiful new construction that is move in ready! 3 bedroom 2 bath, vinyl flooring throughout with tile in bathrooms, granite countertops, vaulted ceilings in the master and living room, no steps from garage to entry, encapsulated crawlspace and many other perks.
- Type:
- Other
- Sq.Ft.:
- 1,280
- Status:
- Active
- Beds:
- 3
- Lot size:
- 0.24 Acres
- Year built:
- 1972
- Baths:
- 2.00
- MLS#:
- 1261773
- Subdivision:
- Lake Catherine
ADDITIONAL INFORMATION
Remarkably renovated 3 bedroom, 2 bath home in a great location. The great room has a high cathedral wooden ceiling that really opens this place up and adds great character to the stone fireplace. The kitchen has beautiful white cabinets with granite tops and nice appliances. It's a split floor plan and all the bedrooms are nicely sized with built-ins and good closet space. The hallway utility is very convenient and has black board to get reminder notes on daily!!! Plus, a small office space and a very nice craft room. This place has tons of character inside and out.
- Type:
- Other
- Sq.Ft.:
- 1,949
- Status:
- Active
- Beds:
- 3
- Lot size:
- 1.01 Acres
- Year built:
- 2004
- Baths:
- 2.00
- MLS#:
- 1261772
- Subdivision:
- Hillwood Ph Iii
ADDITIONAL INFORMATION
GREAT LOCATION with lots of PRIVACY for this 3 bedroom, 2 bath 1949 sq ft home on over 1 acre. Open concept living room and kitchen area with cathedral ceiling and fireplace. Nicely sized bedrooms, oversized garage with bonus unfinished room above. All appliances stay including washer & dryer. Very nice yard with paved drive and lots of privacy in convenient location. Roof and HVAC are only couple years old. Very nice well cared for home that is move in ready.
- Type:
- Single Family
- Sq.Ft.:
- 2,275
- Status:
- Active
- Beds:
- 4
- Lot size:
- 1.98 Acres
- Year built:
- 1968
- Baths:
- 3.00
- MLS#:
- 1391411
- Subdivision:
- Homestead Acres
ADDITIONAL INFORMATION
- Type:
- Other
- Sq.Ft.:
- 1,650
- Status:
- Active
- Beds:
- 3
- Lot size:
- 0.22 Acres
- Year built:
- 1986
- Baths:
- 2.00
- MLS#:
- 1261727
ADDITIONAL INFORMATION
Welcome to this charming 3 bed, 2 bath home- a definite must see! It has a delightful ambiance with fresh paint throughout several of the rooms. This house offers a clean canvas ready for your personal touch and has so much potential. Step outside to unwind on the back porch, perfect for morning coffee or evening sunsets. It is conveniently located right in the heart of Crossville and walking distance from Cumberland County High School and Garrison Park. This house also has large bedrooms, a pantry/laundry room, and a storage shed in the backyard. Don't miss out on this gem! Call today to schedule your showing!
- Type:
- Other
- Sq.Ft.:
- 1,583
- Status:
- Active
- Beds:
- 3
- Lot size:
- 0.59 Acres
- Year built:
- 2023
- Baths:
- 2.00
- MLS#:
- 1261712
- Subdivision:
- Mohawk
ADDITIONAL INFORMATION
Experience the pinnacle of modern design and comfort with this exquisite 2023 custom-built home, perfectly nestled on a serene lakefront in the vibrant community of Lake Tansi Village, Crossville, Tennessee. Offering 3 bedrooms and 2 bathrooms, this property combines luxury, efficiency, and cutting-edge technology with unparalleled access to community amenities and natural beauty. As you step inside, discover a wealth of upscale features including sleek black-on-black windows that enhance both the aesthetic and value of the home. The striking exterior is finished in durable vinyl and elegant veneer stone, crowned with a distinctive cupola whose lighting color can be controlled via Google Nest. This Google Nest smart home system extends to an app-controlled front door lock, thermostat, smoke/CO2 detectors, and three security cameras with integrated floodlights, ensuring peace of mind with a touch of a button. The interior boasts sophisticated black doors, rustic pine barn doors, and quartz countertops in the kitchen and each bathroom. A custom wood beam, an inset above the fireplace for easy TV mounting, and revolutionary breakaway glass doors offer a seamless merge of indoor and outdoor living spaces. Special attention to durability and comfort is evident in the concrete and rebar-reinforced foundation, extensive under-house storage, and soundproof insulation around the primary suite. Outdoor life is equally splendid with a treated and stained deck featuring stylish wire cable railings and composite decking, ideal for enjoying the tranquil lake views. Additional luxuries include an external shower, a natural gas hookup for grills, and underground gutter drains leading to the lake. Perched on the expansive heights of the Cumberland Plateau, Lake Tansi Village is home to the largest lake in the region, covering a vast 550 acres. Revel in leisurely beach days, cozy stays in lakeside cabins, or challenge yourself with a game on the stunning 18-hole championship golf course. With two local restaurants, Lake Tansi Restaurant & Bar and the 19th Hole Restaurant, dining options are always nearby. The community offers a variety of activities including live music at the beach, two swimming pools (one indoor and one outdoor with zero-gravity entry), a local farmers market, and community events like movie nights and summer concerts. This home is not just a residence—it's a testament to superior craftsmanship and an invitation to a fulfilled lifestyle in one of the country's most affordable community villages. A one-year workmanship and 10-year structural warranty from the builder provide further assurance in your investment. Embrace the luxury of lakeside living in Lake Tansi, and make this exceptional property your new home.
- Type:
- Other
- Sq.Ft.:
- 2,489
- Status:
- Active
- Beds:
- 3
- Lot size:
- 0.59 Acres
- Year built:
- 2006
- Baths:
- 2.00
- MLS#:
- 1261613
- Subdivision:
- Dorchester
ADDITIONAL INFORMATION
Enjoy the beautiful view of Dorchester Golf Course #10 from your sunroom and deck! This well maintained 3b/2b home has an open concept, split floor plan with a cathedral ceiling in the living room and dining area. New luxury vinyl plank installed March 2022. The gourmet kitchen is complete with custom maple cabinets, stainless steel appliances, granite countertops and a kitchen sink with a triple pane window overlooking the backyard and into the fairway. Enjoy a heated craft room/man cave with lots of cabinets and an oversized side load 2 car garage. The screened in gazebo on the deck gives you even more outdoor living space to appreciate along with the well-appointed landscaping. Note - New HVAC July 2022 and the propane tank is leased from Spar Gas.
- Type:
- Other
- Sq.Ft.:
- 2,040
- Status:
- Active
- Beds:
- 3
- Lot size:
- 0.77 Acres
- Year built:
- 1976
- Baths:
- 2.00
- MLS#:
- 1260922
- Subdivision:
- Sioux
ADDITIONAL INFORMATION
Escape to your private retreat, where three lots provide ample space and seclusion. This home offers comfort and luxury with 3 bedrooms, 2 bathrooms, and an open floor plan flooded with natural light. Outside, greenery surrounds the property, creating a serene backdrop for outdoor activities. Enjoy access to marina, and golf course within the community. Whether unwinding on the patio or exploring the endless amenities, this home promises the perfect blend of relaxation and adventure. Don't miss your chance to experience the ultimate in privacy and leisure. Schedule your tour today!
- Type:
- Other
- Sq.Ft.:
- 1,144
- Status:
- Active
- Beds:
- 2
- Lot size:
- 1.98 Acres
- Year built:
- 1965
- Baths:
- 2.00
- MLS#:
- 1261556
ADDITIONAL INFORMATION
Country living on approximately two acres. Two-bedroom home that could use some TLC. Possibility to be used as a primary residence or rental property. Spacious kitchen with New Counter Tops, Natural Gas Stove, Refrigerator, and Dishwasher. Wood and tile floors throughout. Large Hall Bathroom with premolded shower. Second bathroom with premold tub shower combo, washer and dryer. Storm doors on front and back. Two Sheds on property. Lots of garden space and approximately one acre in field for a cow or horse.
- Type:
- Single Family
- Sq.Ft.:
- 2,252
- Status:
- Active
- Beds:
- 4
- Lot size:
- 0.49 Acres
- Year built:
- 2003
- Baths:
- 3.00
- MLS#:
- 2650613
- Subdivision:
- Deer Creek
ADDITIONAL INFORMATION
Pleasure you'll Treasure... This 2,252 sq ft 4br 3ba home located in the Deer Creek community is one you'll want to see for yourself! This house is situated on approx. .49ac and features an open floor plan with ample amount of space throughout. Upon entering the front of the residence, you are welcomed into the open living area that features plenty of natural lighting through the rear windows that overlook the golf course and lake. The rather large primary suite has a walk-in closet and a primary bathroom which features ceramic tile flooring, walk-in shower, large walk-in closet, double vanity and a jacuzzi tub! The other two main level bedrooms share another full sized bathroom and the upstairs bedroom has its own full bath and closet! The backyard is perfect for entertaining with a rear deck just outside the primary bedroom. This property is definitely one you're going to want to save!
- Type:
- Other
- Sq.Ft.:
- 642
- Status:
- Active
- Beds:
- 1
- Lot size:
- 0.25 Acres
- Year built:
- 1984
- Baths:
- 1.00
- MLS#:
- 1261494
- Subdivision:
- Chickasaw
ADDITIONAL INFORMATION
Estate Sale, Bring All Offers! Adorably updated single wide. New Cedar kitchen and bathroom cabinets. New flooring, fresh paint. Screened room has built in bar with seating, open deck with fountains for a relaxing cup of coffee or cocktail sitting at the cedar Tiki Bar any time of day overlooking a fire pit. Hot tub, Office area, Laundry with Full size Washer and Dryer. Additional outbuildings with power. Off street parking. Additional mini heater in the bathroom so you are not chilled after a shower. Additional storage under home.
- Type:
- Other
- Sq.Ft.:
- 1,820
- Status:
- Active
- Beds:
- 3
- Lot size:
- 0.27 Acres
- Year built:
- 2024
- Baths:
- 2.00
- MLS#:
- 1261516
- Subdivision:
- Windsor Bluff
ADDITIONAL INFORMATION
Gorgeous 3 bedroom, 2 bath new home under construction in Fairfield Glade. 1820 Sq ft all on one floor. Open concept living, kitchen and dining area. Split bedroom plan with luxury vinyl plank flooring, vaulted ceilings, custom kitchen cabinets w/solid surface countertops, island and stainless appliances. Master bedroom has walk-in closet and ensuite bath with tile flooring and walk-in shower. Large utility room. 3 car garage. 10x20 screen back porch.
- Type:
- Other
- Sq.Ft.:
- 1,866
- Status:
- Active
- Beds:
- 3
- Lot size:
- 5.16 Acres
- Year built:
- 1990
- Baths:
- 2.00
- MLS#:
- 1261444
- Subdivision:
- Obed River Estates
ADDITIONAL INFORMATION
Looking for a MINI FARM? This one will check all your boxes. Charming 1866 Sq ft, 3 bedroom, 2 bath home with great covered front and back porches. 5.16 acres with the cutest little red barn, fenced pastures and detached garage and paved circle drive. Nicely situated with a beautiful setting in a great neighborhood close to town. The entire property is well maintained and move in ready. Just bring your family and your animals. Give me a call today to schedule your showing.
- Type:
- Other
- Sq.Ft.:
- 1,550
- Status:
- Active
- Beds:
- 3
- Lot size:
- 0.5 Acres
- Year built:
- 2024
- Baths:
- 2.00
- MLS#:
- 1261402
ADDITIONAL INFORMATION
New Construction 2024 build in Tansi on a corner double lot. This house is a replica with a few modifications to the design of the house in the pictures. First being the sliding glass back door is now in front of the kitchen, second the fire place has been moved from the corner to the wall on the left of for more convenient furniture placing. Third the wall by the fridge will not be added and kitchen island will be slightly bigger. Last the master bedroom will have one large walk-in closet instead of 2. There will be a concrete drive way to garage and another drive way (gravel) beside house for camper or storage shed. Call for any questions. Estimated Completion date to be end of June. This house is agent/builder owned.
- Type:
- Single Family
- Sq.Ft.:
- 624
- Status:
- Active
- Beds:
- 1
- Lot size:
- 0.64 Acres
- Year built:
- 2005
- Baths:
- 1.00
- MLS#:
- 2651141
ADDITIONAL INFORMATION
Lots of possibilities for this cottage in a very convenient Crossville location! Updated inside around 2021 and is ready for a new owner. Exterior features include a large lot of approx. 0.64 acres, metal roof, covered porch, creek and a large carport for your RV or several cars. This would make a great starter home or rental. Hurry and make your appointment today before it is gone!
$267,500
1099 Sparta Dr Crossville, TN 38555
- Type:
- Single Family
- Sq.Ft.:
- 1,294
- Status:
- Active
- Beds:
- 3
- Lot size:
- 0.22 Acres
- Year built:
- 2023
- Baths:
- 2.00
- MLS#:
- 2650533
ADDITIONAL INFORMATION
Nestled in the picturesque and tranquil setting of Crossville, renowned for its abundant golfing opportunities, this exquisite single-level home offers both comfort and elegance. Spanning a generous lawn, this property is a haven of peace and privacy. As you step inside, you are greeted by an ambient atmosphere that harmoniously blends modern amenities with classic charm. The heart of the home centers around an open-plan living area that seamlessly connects to a stunning kitchen with ample storage spaces. The stunning wooden deck provides an idyllic setting for outdoor living and entertaining. Overlooking the expansive backyard, this space invites you to enjoy serene mornings or enchanting evenings under the stars. The addition of a two-car garage ensures convenience and security for your vehicles & storage needs. This home not only promises a lifestyle of comfort & leisure but also places you within a community that holds the allure of numerous golf courses right at your doorstep.
- Type:
- Other
- Sq.Ft.:
- 1,024
- Status:
- Active
- Beds:
- 2
- Lot size:
- 0.26 Acres
- Year built:
- 1975
- Baths:
- 2.00
- MLS#:
- 1261362
- Subdivision:
- Saint George
ADDITIONAL INFORMATION
Great location! This home is only 7 miles from I-40 and 1.5 miles from Peavine Road, super convenient to everything! Food City grocery store and other retail and restaurants less than 2 miles from the house. Lots of updates including, fresh neutral paint inside and out, new roof and gutters! Beautiful new hardwood floors, brand new stainless steel kitchen appliances, both bathrooms have been updated with new tile, new vanities, new toliets, new light fixtures, bedrooms have new ceiling fans, new ceiling fan in main living area, brand new electric panel breaker box, beautiful new deck/patio with a view of Lake St George! Furniture may be sold separately. Call Listing agent for details, Owner/Agent.
- Type:
- Other
- Sq.Ft.:
- 1,813
- Status:
- Active
- Beds:
- 3
- Year built:
- 1984
- Baths:
- 2.00
- MLS#:
- 1261294
- Subdivision:
- Golf Court Town Homes
ADDITIONAL INFORMATION
A great neighborly Lake Tansi golf course condominium community and offering this over 1,800 sq. ft. 3BR, 2BA condo. Walk across the street to the full service 19th Hole Restaurant & Pro Shop. This is one of the very few desirable floor plans with the master bedroom on the first floor and two additional guest bedrooms and bath upstairs for company or office/den. Cathedral ceiling & native stone fireplace in living room. Bonus Sunroom off Living room and master, private balcony off Bedroom #2 with shared bath, patio area, CH&A, additional guest parking. Low maintenance fees and recently added to Ciy sewer. Take a close look here and compare.
| Real Estate listings held by other brokerage firms are marked with the name of the listing broker. Information being provided is for consumers' personal, non-commercial use and may not be used for any purpose other than to identify prospective properties consumers may be interested in purchasing. Copyright 2024 Knoxville Area Association of Realtors. All rights reserved. |
Andrea D. Conner, License 344441, Xome Inc., License 262361, AndreaD.Conner@xome.com, 844-400-XOME (9663), 751 Highway 121 Bypass, Suite 100, Lewisville, Texas 75067


Listings courtesy of RealTracs MLS as distributed by MLS GRID, based on information submitted to the MLS GRID as of {{last updated}}.. All data is obtained from various sources and may not have been verified by broker or MLS GRID. Supplied Open House Information is subject to change without notice. All information should be independently reviewed and verified for accuracy. Properties may or may not be listed by the office/agent presenting the information. The Digital Millennium Copyright Act of 1998, 17 U.S.C. § 512 (the “DMCA”) provides recourse for copyright owners who believe that material appearing on the Internet infringes their rights under U.S. copyright law. If you believe in good faith that any content or material made available in connection with our website or services infringes your copyright, you (or your agent) may send us a notice requesting that the content or material be removed, or access to it blocked. Notices must be sent in writing by email to DMCAnotice@MLSGrid.com. The DMCA requires that your notice of alleged copyright infringement include the following information: (1) description of the copyrighted work that is the subject of claimed infringement; (2) description of the alleged infringing content and information sufficient to permit us to locate the content; (3) contact information for you, including your address, telephone number and email address; (4) a statement by you that you have a good faith belief that the content in the manner complained of is not authorized by the copyright owner, or its agent, or by the operation of any law; (5) a statement by you, signed under penalty of perjury, that the information in the notification is accurate and that you have the authority to enforce the copyrights that are claimed to be infringed; and (6) a physical or electronic signature of the copyright owner or a person authorized to act on the copyright owner’s behalf. Failure t
Crossville Real Estate
The median home value in Crossville, TN is $280,000. This is higher than the county median home value of $147,300. The national median home value is $219,700. The average price of homes sold in Crossville, TN is $280,000. Approximately 43.92% of Crossville homes are owned, compared to 44.56% rented, while 11.52% are vacant. Crossville real estate listings include condos, townhomes, and single family homes for sale. Commercial properties are also available. If you see a property you’re interested in, contact a Crossville real estate agent to arrange a tour today!
Crossville, Tennessee has a population of 11,284. Crossville is less family-centric than the surrounding county with 17.52% of the households containing married families with children. The county average for households married with children is 17.59%.
The median household income in Crossville, Tennessee is $29,183. The median household income for the surrounding county is $40,994 compared to the national median of $57,652. The median age of people living in Crossville is 36.6 years.
Crossville Weather
The average high temperature in July is 84.2 degrees, with an average low temperature in January of 25.7 degrees. The average rainfall is approximately 55.8 inches per year, with 11.9 inches of snow per year.
