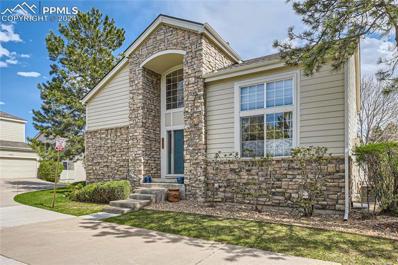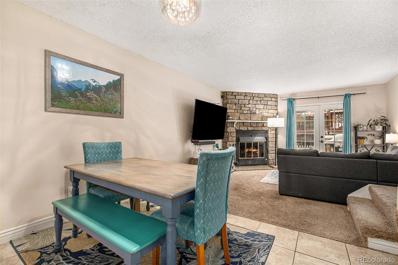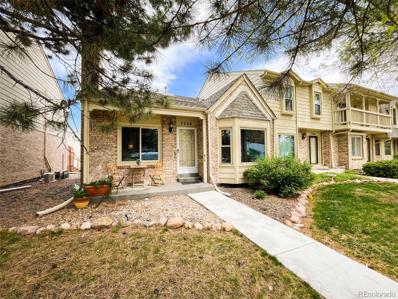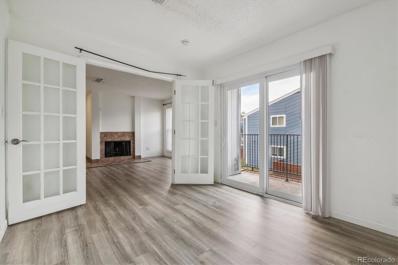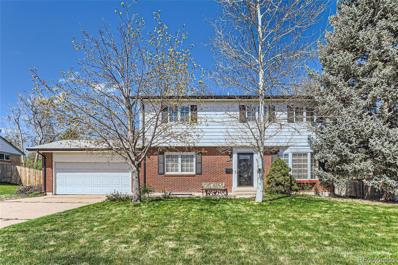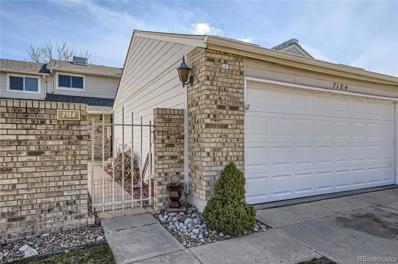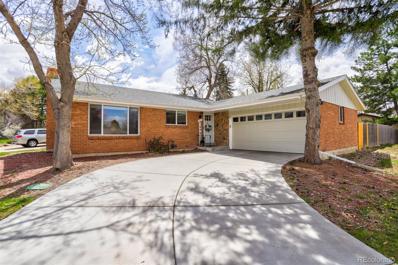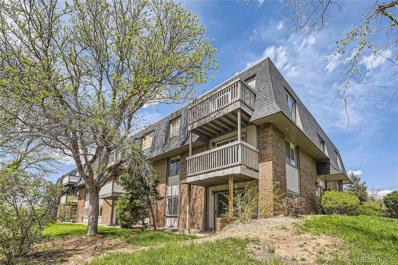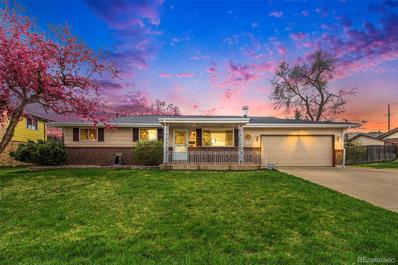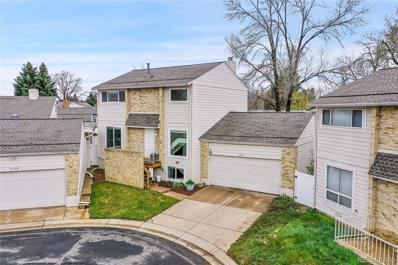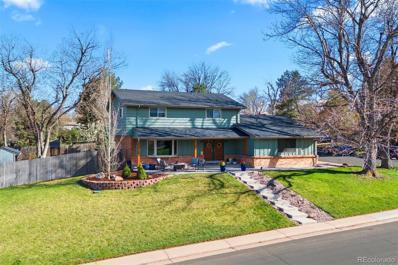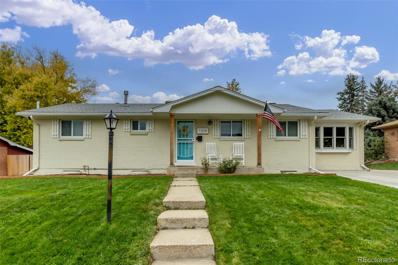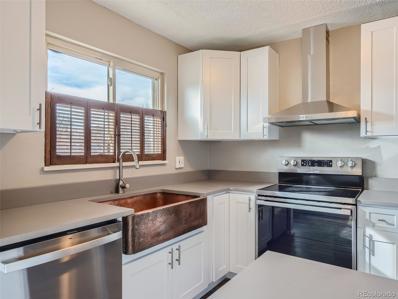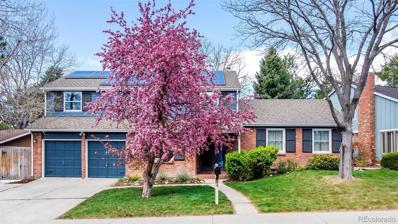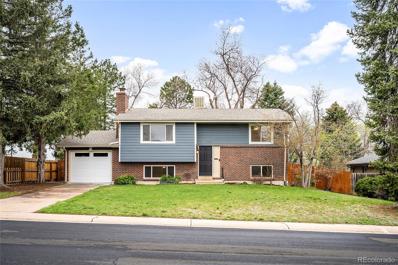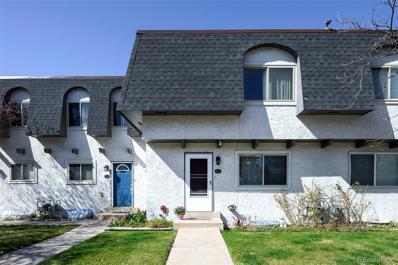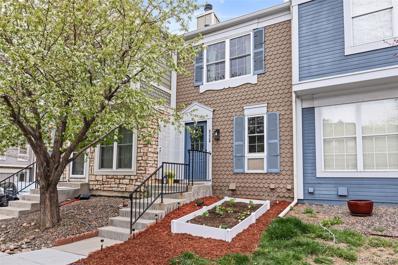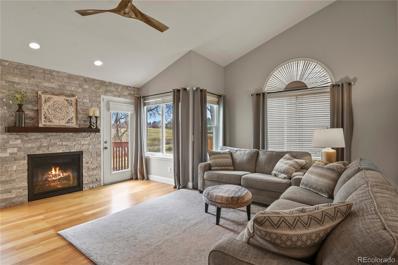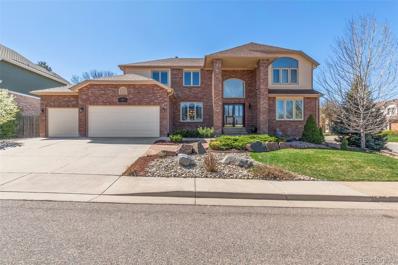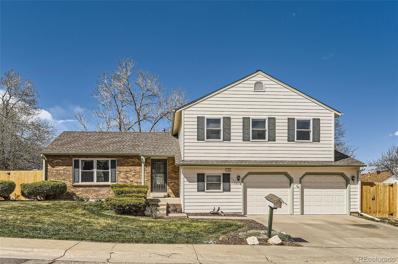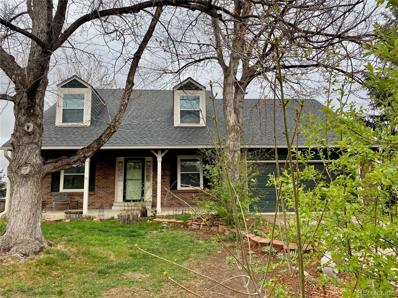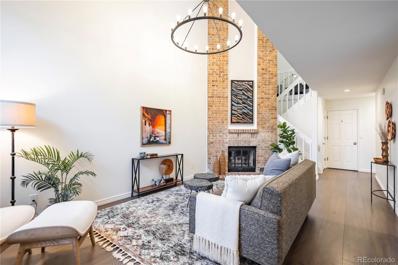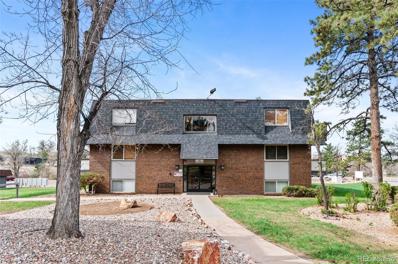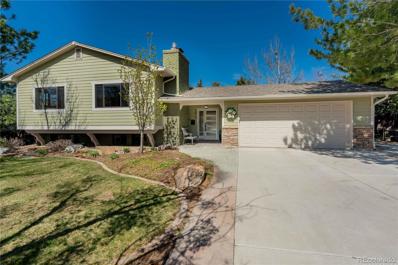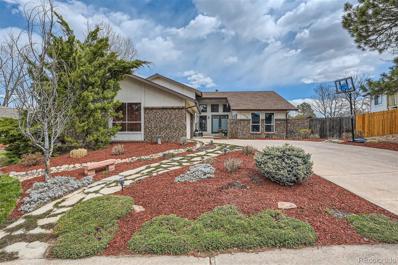Littleton CO Homes for Sale
- Type:
- Single Family
- Sq.Ft.:
- 2,759
- Status:
- NEW LISTING
- Beds:
- 3
- Lot size:
- 0.08 Acres
- Year built:
- 1998
- Baths:
- 4.00
- MLS#:
- 5988114
ADDITIONAL INFORMATION
Welcome to 4022 East Hinsdale Circle, a stunning 2-story home located in a peaceful community that offers an ideal blend of tranquility and convenience. With over 2700 square feet of living space, this home comprises 3 spacious bedrooms and 4 bathrooms. The interior of this gorgeous home has been freshly painted and has been incredibly maintained. The inviting floor plan boasts vaulted ceilings, extensive hardwood floors, and many large windows that flood the living room and kitchen with natural light. The kitchen has granite countertops and updated appliances and connects to two separate dining spaces. On one end, a formal dining room, and on the other, a more casual space perfect for coffee with a mountain view. A sliding door walks out to the cozy enclosed deck that is equipped with a retractable awning. The primary suite is a peaceful retreat complete with a 5-piece en-suite bath, a large walk-in closet, a double vanity, and a spacious soaking tub. The current owners made sure comfort was first by adding a mini-split A/C unit to cool the 2nd floor on those hot summer nights. The second main level bedroom has a walk-in closet with custom shelving and its own private full bath. Additionally, there is a fully finished basement adding a third bedroom, full bath, and huge family area for movie or game nights. The impressive garage is a must-see for the car enthusiast or those wanting extra organized storage. The custom cabinets are staying! The community offers a sparkling pool and low-maintenance living guaranteed with all exterior maintenance and lawn care taken care of by the HOA. Enjoy the convenience of being minutes away from South Glenn, Park Meadows Mall and Restaurants, Willow Creek Trails, Big Dry Creek Trails, and South Suburban Golf Course. Quick possession is possible for this amazing property, so don't wait to make it your dream home!
- Type:
- Condo
- Sq.Ft.:
- 1,516
- Status:
- NEW LISTING
- Beds:
- 3
- Year built:
- 1984
- Baths:
- 2.00
- MLS#:
- 1780459
- Subdivision:
- Highland View Ii
ADDITIONAL INFORMATION
Looking for a great townhouse in Centennial where everyone can fit? Then you have to check this one out. The most finished square footage in a while on this great 3 bedroom+office/study. Yep, the whole basement is finished with two additional rooms plus a totally remodeled bathroom. On the main floor you will find an updated kitchen with granite countertops and stainless-steel appliances. The kitchen leads to an open dining/living space with wood burning fireplace. Out the double back doors you will find a spacious deck and small yard perfect for your pets. Upstairs you will find 2 bedrooms including a larger primary bedroom and a remodeled bathroom. The bedrooms upstairs offer plenty of natural light and space. This townhome also offers a newer HVAC system. There was no AC prior to seller moving in but that has now been done for you! Newer carpet, luxury vinyl in basement and other updates throughout. This townhome is so well laid out that you won't be getting in each other's way. The community offers a pool and green space with easy access to everything you could need including Littleton 6 schools.
- Type:
- Townhouse
- Sq.Ft.:
- 1,818
- Status:
- NEW LISTING
- Beds:
- 2
- Year built:
- 1983
- Baths:
- 3.00
- MLS#:
- 1878506
- Subdivision:
- Bristol Cove Ii
ADDITIONAL INFORMATION
Rare and wonderfully remodeled, rare, main floor primary bedroom with loft, situated across from community park and close to pool! This is one of the limited number of larger model of the main floor primary bedroom layout. Seller is the original owner. The home has been meticulously cared for and home warranty included. HVAC has been on maintenance program, recent HW heater. The path from the garage to the home is covered something you just don't find with these detached garage units. Remodeling includes, professionally designed, complete new kitchen, with instant hot water dispenser!, maple cabinets, Silestone counter tops, stainless steel backsplash and updated lighting, oh and you'll enjoy those roll out shelves! Bathrooms updated. Windows are recent, the blinds recent, only 1 year old. The electric service has been upgraded to 200 amps. The roof has 5 year cert. This is one of the best situated homes in the neighborhood, oh and is street side so there's plenty of parking for your company. This super home doesn't face into neighbors and it's move in ready or ready for your personal touches! You won't find anything like this anywhere nearby Go look at everything else then come back to us and get your offer in! These just don't come up that often or last that long. Showing windows open up Saturday 4/27 10am.
- Type:
- Condo
- Sq.Ft.:
- 1,039
- Status:
- NEW LISTING
- Beds:
- 2
- Lot size:
- 0.01 Acres
- Year built:
- 1975
- Baths:
- 2.00
- MLS#:
- 6916344
- Subdivision:
- Southglenn Commons
ADDITIONAL INFORMATION
Welcome home! Your new condo is just steps away from Southglenn Mall with all the shops and food you can imagine! Conveniently located in Littleton; minutes to C470, DTC, downtown Littleton, and the mountains, this is the ideal place to call home! Open concept living and dining room create the perfect place to entertain your guests. Large kitchen with huge pantry provides plenty of storage and tons of counter space for the cook in your home! Plenty of brand new windows throughout the home allow plenty of natural light in. Located in a community with a beautiful pool to relax in during the summer. This is the one you've been waiting for in a great location and for a great price. Come see it while it last!
- Type:
- Single Family
- Sq.Ft.:
- 2,312
- Status:
- NEW LISTING
- Beds:
- 5
- Lot size:
- 0.22 Acres
- Year built:
- 1963
- Baths:
- 3.00
- MLS#:
- 6442130
- Subdivision:
- Southglenn
ADDITIONAL INFORMATION
Welcome to this beautiful 5 bedroom, 3 bathroom home nestled in the charming Southglenn neighborhood of Centennial. This residence offers a warm and inviting atmosphere, beginning with a cozy living room that features a brick wood-burning fireplace, a picturesque bay window, and elegant hardwood floors. The heart of the home, the kitchen, is equipped with modern stainless steel appliances, including a gas range, and is complemented by slab granite countertops, ample cabinetry, and a breakfast area with access to the mature backyard. This area seamlessly connects to a formal dining room and a convenient powder bath, completing the main level. Ascend to the upper level to discover the primary suite, an inviting retreat complete with an en-suite bath updated with newer vinyl floors. Three additional bedrooms and a newly renovated bathroom ensure ample space for family and guests alike. The full basement expands the living space significantly, featuring a conforming bedroom, a versatile bonus room, additional storage, and a laundry room. Outdoors, the expansive covered patio provides a perfect setting for relaxing and entertaining, overlooking a lively lawn enclosed by a newer fence, mature trees, and a storage shed. Rest assured with practical upgrades including a new roof installed in 2019 and a relatively new furnace and water heater, both only 3-4 years old, ensuring comfort and peace of mind. Located near award-winning Littleton schools and Clarkson Park, and within easy access to the High Line Canal Trail and Southglenn Country Club, this home keeps you connected to both nature and community amenities. Just a walk away from the popular Streets at SouthGlenn, you can enjoy an array of dining, shopping, and entertainment options. With quick access to C-470, I-25, and the Denver Tech Center, this home combines convenience with a quality living experience. Welcome home!
- Type:
- Townhouse
- Sq.Ft.:
- 1,984
- Status:
- NEW LISTING
- Beds:
- 3
- Lot size:
- 0.07 Acres
- Year built:
- 1975
- Baths:
- 2.00
- MLS#:
- 5695419
- Subdivision:
- Glenn Oaks
ADDITIONAL INFORMATION
This home is the bargain of the year! This townhome has been very well maintained and is ready for your updates! The main floor boasts a main floor master suite with a private bath, living room, kitchen and eating space off the kitchen! Walk from the living room out the sliding door to a covered patio and pool access is close by. There are two additional bedrooms on the upper level with a full bath. There's also a small office/craft room on the upper level as well. The basement is finished for a separate TV room or recreation room! There's a private courtyard in the front leading to the two car garage.
Open House:
Saturday, 4/27 11:00-3:00PM
- Type:
- Single Family
- Sq.Ft.:
- 1,748
- Status:
- NEW LISTING
- Beds:
- 3
- Lot size:
- 0.26 Acres
- Year built:
- 1965
- Baths:
- 2.00
- MLS#:
- 9122241
- Subdivision:
- Ridgeview Hills
ADDITIONAL INFORMATION
Welcome home to this stunning property in the heart of Ridgeview Hills South that has come to the market for the very first time since it was built in 1965!! This enchanting and adorable 3-bedroom, 2-bathroom abode offers 1,748 square feet of pure serenity has been lavishly upgraded to exceed your every expectation. With brand new ceiling fans to keep you cool in the summer and a finished basement for endless entertainment possibilities, this is truly a haven for modern living. Some of the upgrades that were done in 2020 include brand-new stainless-steel appliances vinyl double pane windows, new tiles, new driveway, new back patio, new exterior and interior paint, new blinds, new sprinkler system in the backyard, new AC and the new roof installed in 2015! With no HOA, this is a great investment opportunity. Picture yourself cozying up by the wood-burning fireplace on chilly evenings, or basking in the warmth of the Colorado sun on your private brand new patio. Every corner of this home exudes comfort and style, from the newly installed central air conditioning and hot water heater to the updated bathrooms and chic light fixtures throughout. The big corner lot on a cul-de-sac provides a great curve appeal and ample space. Nearby amenities including David A. Lorenz Regional Park, South Suburban Golf Course, and an array of shopping and dining options and great amenities like Life Time Fitness Centennial at your fingertips, you'll never be far from the action. Commuting is a breeze with quick access to I-25 and C-470, while esteemed schools like Ford Elementary, Newton Middle, and Arapahoe High School are very close by. Don't let this opportunity slip away – seize the chance to make this stunning sanctuary your own! Hurry, this will not last long!
- Type:
- Condo
- Sq.Ft.:
- 920
- Status:
- NEW LISTING
- Beds:
- 2
- Lot size:
- 0.01 Acres
- Year built:
- 1971
- Baths:
- 1.00
- MLS#:
- 5151045
- Subdivision:
- Highline Meadows
ADDITIONAL INFORMATION
More Photos Coming. END UNIT w/ Walkout patio to Park/Trails! Great 2 bed / 1 bath condo in Highline Meadows community. New Carpet! Large walk-in closet, 2nd bedroom. HOA includes pool, playground, pond, trails and park-like greenbelt right out your back door. Plenty of storage with 2 Garages and building storage unit. Highline Canal Trail access, Littles Creek Park and public transportation are just a few steps away. Call Listing Broker with questions or to schedule a private showing.
- Type:
- Single Family
- Sq.Ft.:
- 1,136
- Status:
- NEW LISTING
- Beds:
- 4
- Lot size:
- 0.23 Acres
- Year built:
- 1972
- Baths:
- 3.00
- MLS#:
- 6745046
- Subdivision:
- Southwind
ADDITIONAL INFORMATION
The main level has newly installed carpet and hardwood floors. The entire inside of the home has fresh paint. The kitchen has stainless steel appliances with granite countertops. All three bedrooms on the main level have newly refinished hardwood floors. All the bathrooms in the home have be redone. The finished basement has a large family room with a wood burning fireplace, plus an additional bedroom and full bathroom. There is a place for a home office and ample storage areas. Central A/C. With a covered stamped concrete patio the backyard is a great place to relax. A storage shed provides convenient space for outdoor equipment, while a wide driveway gives room for RV parking. The roof on the home was just installed.
- Type:
- Single Family
- Sq.Ft.:
- 2,158
- Status:
- NEW LISTING
- Beds:
- 3
- Lot size:
- 0.07 Acres
- Year built:
- 1975
- Baths:
- 3.00
- MLS#:
- 9407276
- Subdivision:
- Glenn Oaks
ADDITIONAL INFORMATION
As soon as you step through the front door, you'll immediately fall in love! Enjoy cooking in the gorgeous updated kitchen that features granite counters, soft-close cabinetry, large pantry, stainless steel appliances & coffee bar area. Bask in the natural light pouring in through the large windows & sliding door that leads to the private backyard perfect for BBQ's & outdoor gatherings. The main level boasts beautiful hardwood floors, convenient 1/2 bathroom & private office. Stay cozy & warm with the wood burning fireplace on those cold winter nights. The primary bedroom is an oasis for relaxation that includes a walk-in closet & en suite bathroom. The upstairs features 2 additional generously sized bedrooms & updated full bathroom. You'll love the large basement rec room perfect for movie nights, game night or watching your favorite sports team. This detached single family home is a rare opportunity in the Glenn Oaks townhome community with no attached neighbors while still enjoying the low maintenance convenience of the rest of the community, including new roof, gutters & exterior paint. The quiet Glenn Oaks community offers a pool, gorgeous green park with a putting green & community garden. You'll love the convenience of the vibrant SouthGlenn shopping area just minutes away that offers shopping, dining & entertainment. Don't miss this rare opportunity to own this fantastic home that is absolutely move-in ready! For a virtual walk-thru & interactive floorplan, be sure to check out: 7175SVineCirW.info
- Type:
- Single Family
- Sq.Ft.:
- 3,066
- Status:
- NEW LISTING
- Beds:
- 5
- Lot size:
- 0.28 Acres
- Year built:
- 1967
- Baths:
- 4.00
- MLS#:
- 8753958
- Subdivision:
- Southglenn
ADDITIONAL INFORMATION
Location ... Location .... Prime Location! Nestled directly across the street from SouthGlenn Country Club (with golf and a swimming pool), this handsome property boasts breathtaking mountain and golf course views. Situated just a short 4-block walk from the vibrant streets of Southglenn, you’ll find multiple restaurants, a Whole Foods market, a theater, and more. The corner lot features a spacious side-load garage, while the large private backyard offers quiet tranquility. Inside, this nicely updated traditional two-story home includes 4 bedrooms and 2 baths on the upper level, along with an additional bedroom, bathroom, office, and rec room in the finished basement. The expansive living room, adorned with a massive bay window, provides the perfect spot to enjoy evening sunsets and take in the golf course vistas. Cozy up by the fireplace in the handsome family room, which seamlessly connects to the kitchen. Hardwood floors grace the home, ample closet and storage space ensures practicality. Meticulously maintained, this property also boasts extra blown-in insulation, a newer roof, newer AC & hot water tank, 2 zone heating/AC, newer dishwasher, carpet, and flooring. Renowned Littleton Public Schools!! Move-in and immediately enjoy!
- Type:
- Single Family
- Sq.Ft.:
- 2,629
- Status:
- NEW LISTING
- Beds:
- 5
- Lot size:
- 0.22 Acres
- Year built:
- 1960
- Baths:
- 2.00
- MLS#:
- 9580151
- Subdivision:
- Southwind
ADDITIONAL INFORMATION
Welcome to your dream single-story ranch home, reimagined and renovated to perfection! This meticulously remodeled residence boasts modern elegance and comfort, offering an ideal blend of space, style, and functionality. Located in a serene neighborhood in Centennial with no HOA, this property is the epitome of suburban living at its finest. As you step into this inviting home, you're greeted by a thoughtfully designed interior that boasts an inviting living room complemented by a cozy fireplace and French doors to the back deck. You'll also find a formal dining room ideal for hosting special occasions. Wood flooring, soft palette, recessed lighting that illuminates every corner. The abundant natural light cascades through the windows, illuminating the stunning hardwood floors and contemporary finishes throughout. This 5 bed and 2 bath home provides ample space for rest and rejuvenation. Each bedroom is thoughtfully designed with comfort in mind, offering tranquil retreats from the hustle and bustle of daily life. Venture downstairs to discover the fully finished basement, complete with a separate entrance, offering endless possibilities. Whether you choose to utilize this space as a guest suite, home office, or even an Airbnb rental (it was used as an Airbnb and was profitable), the flexibility is yours to explore. Outside, you'll find a detached two-car garage, providing convenient parking and additional storage space. The expansive backyard offers plenty of room for outdoor activities and entertaining, making it the perfect spot for summertime gatherings and relaxation. Conveniently located near shopping, dining, parks, and schools, this home offers the perfect balance of suburban tranquility and urban convenience. Don't miss your chance to make this remodeled ranch home your own oasis of luxury and comfort. Schedule your private showing today and experience the epitome of modern living!
- Type:
- Condo
- Sq.Ft.:
- 1,754
- Status:
- Active
- Beds:
- 3
- Year built:
- 1971
- Baths:
- 3.00
- MLS#:
- 5505696
- Subdivision:
- Highline Meadows
ADDITIONAL INFORMATION
This captivating waterfront end-unit townhome is located in the Highline Meadows subdivision. Recently updated, this residence has a modern kitchen with quartz countertops, new cabinets, and brand new stainless steel appliances. The upstairs features three bedrooms, including a generously sized primary bedroom. There are two bathrooms located on the 2nd floor, with one as an en-suite to the expansive primary bedroom and the other serving the secondary bedrooms. Another highlight of the home is the walkout basement, offering abundant storage, a dedicated laundry room, and an expansive bonus room that could be used as a gym, study, playroom, or even a 4th bedroom. Indulge in the amenities of a vibrant community - relish the outdoor pool, hot tub, clubhouse, playground, dog park, and the scenic trail circling the pond. Within walking distance to the famous Highline Canal and easy access to C470. Enjoy the convenience of a short drive to downtown Littleton and Southglenn for dining and shopping. Embrace the allure of waterfront living in this meticulously maintained home.
- Type:
- Single Family
- Sq.Ft.:
- 3,447
- Status:
- Active
- Beds:
- 6
- Lot size:
- 0.19 Acres
- Year built:
- 1975
- Baths:
- 3.00
- MLS#:
- 7858995
- Subdivision:
- The Knolls
ADDITIONAL INFORMATION
An atmosphere of elegance radiates throughout this home situated within The Knolls. Enveloped by picturesque landscaping, a charming brick exterior welcomes residents into a flexible floorplan boasting multiple living areas. Stylishly remodeled, the kitchen features a vast center island, extensive cabinetry, a farmhouse sink with touch faucet and stainless steel appliances. An elegant dining room glows w/ ambiance from a cozy brick fireplace and contemporary lighting. Located off a large mudroom, a flex room w/ deck access presents endless possibilities for a hobby space, craft room or home fitness area. A main-level bedroom offers the perfect setting for a private home office. Five sizable bedrooms await upstairs w/ the opportunity to combine two bedrooms to create an expansive primary suite. Downstairs, a spacious finished basement hosts a large rec room ideal for entertaining. Escape outdoors to an expansive backyard featuring a generously sized, partially covered deck, grassy lawn and mature trees. The Knolls offers an awesome community pool with summer pool parties, swim team and recreational swimming, tennis courts, pickle ball, neighborhood basketball and playground. Quick and easy to Big Dry Creek Trail and the Streets at Southglenn!
- Type:
- Single Family
- Sq.Ft.:
- 1,845
- Status:
- Active
- Beds:
- 4
- Lot size:
- 0.24 Acres
- Year built:
- 1970
- Baths:
- 2.00
- MLS#:
- 4249603
- Subdivision:
- Southwind
ADDITIONAL INFORMATION
Wonderful opportunity for four bedrooms in Southwind! Welcome home to this recently updated four bedroom, two bathroom home located on a huge private lot in this quiet neighborhood. As you enter the light and bright foyer and upper level of the home, you are greeted by beautiful, newly refinished hardwood floors, large windows, an open floor plan, and spacious living area. The kitchen boasts stainless steel appliances, ample cabinet space, a large window providing abundant natural light, and sliding doors to the deck and large private backyard. A dining area, living room, two spacious bedrooms, and a full bath complete this level. The lower level features an additional family room with wood burning fireplace, two additional bedrooms (great optional space for a home office or exercise room), 3/4 bath, and laundry/storage area. The home has a one-car attached garage with access to the backyard where there are two storage sheds for additional storage of lawn equipment, bikes, skis and toys. Highlights of the home include a long list of recent upgrades and additions including: new exterior siding (2020), new deck (2020), new Central Air (2021), new roof (2018), new water heater (2021), new washer & dryer (2021), new chimney cap (2019), new dishwasher, and new toilets. The entire home was freshly painted and hardwood floors refinished in April 2024. Don't miss the opportunity to see this one!
Open House:
Sunday, 4/28 11:00-1:00PM
- Type:
- Condo
- Sq.Ft.:
- 1,754
- Status:
- Active
- Beds:
- 3
- Lot size:
- 0.01 Acres
- Year built:
- 1971
- Baths:
- 3.00
- MLS#:
- 6441752
- Subdivision:
- Highline Meadows
ADDITIONAL INFORMATION
If our preferred Lender is used for the financing of the property, he is willing to provide a $2,000 lender credit to buyer*. Classic comfort abounds in this Highline Meadows residence. Nestled beside a serene lake, this residence offers fabulous picturesque views complemented by convenient access to the HighLine Canal trail. Updated flooring flows underfoot throughout the main level. A spacious living room beams w/ natural light from a large picture window. The kitchen features ample storage w/ warm wood cabinetry. Enjoy hosting gatherings w/ guests in a sun-filled dining area. NEW CARPETING is featured on the upper level where a sizable primary suite awaits and throughout the lower-level living space. Two additional bedrooms present endless possibilities for a private home office, guest retreat or a fitness area. Downstairs, a finished basement offers a secondary living area w/ access to a private patio. A dedicated laundry room w/ a large storage area is an added convenience. With TWO separate unattached garages, this home is ready for all your extra necessities. Upgrades include a newer furnace, A/C, a 5-year-old roof, new dishwasher, and clothes dryer. Residents enjoy access to community amenities including a clubhouse, playground and pool.
Open House:
Saturday, 4/27 12:00-2:00PM
- Type:
- Townhouse
- Sq.Ft.:
- 1,340
- Status:
- Active
- Beds:
- 2
- Lot size:
- 0.02 Acres
- Year built:
- 1984
- Baths:
- 2.00
- MLS#:
- 3560607
- Subdivision:
- Highland View
ADDITIONAL INFORMATION
Welcome home to this stunningly renovated townhome in Highland View! Situated conveniently near University and C-470, this residence is surrounded by a wealth of amenities, including top-notch shopping, dining experiences, and vibrant entertainment options like Trader Joe’s, Whole Foods, First Watch, Indulge Bistro & Wine Bar, and several expansive parks such as Cherry Knolls, Arapaho Park, and Sand Creek Park. Upon entering, you'll be captivated by the elegantly redesigned kitchen and dining area. The kitchen boasts custom backsplash, sleek white cabinetry, and high-end stainless steel appliances, creating an inviting space for cooking and dining. Upstairs, discover the spacious master bedroom with its own private access to a full bathroom. Adjacent to the master, the second bedroom offers ample space and comfort. The lower level impresses with a generous living room featuring tall ceilings, ideal for a home office setup. Completing this level is a convenient half bathroom and access to an outdoor patio with additional storage, perfect for relaxation and entertaining. Don't miss the opportunity to make this meticulously updated townhome your new sanctuary!
- Type:
- Single Family
- Sq.Ft.:
- 2,247
- Status:
- Active
- Beds:
- 3
- Lot size:
- 0.14 Acres
- Year built:
- 1988
- Baths:
- 3.00
- MLS#:
- 5742937
- Subdivision:
- University Court
ADDITIONAL INFORMATION
Dreamy Ranch Home, w walk out, backs up to a vast greenbelt owned by South Suburban parks and Rec w Hiking trails at your disposal. FABULOUS OUTDOOR BUILT IN KITCHEN FOR ENTERTAINING! UPGRADES EVERYWHERE. As you enter this home you will find a spacious Living Room that includes a fabulous redone gas fireplace w floor to ceiling stone that is the focal point. A updated kitchen with beautiful cabinets and a chefs INDUCTION range/oven. New Quartz Counter tops, stainless steel appliances and lots of storage. Newly refinished wood floors thru out. Main Floor Master has a beautiful new shower and updated bathroom. Adjacent another bedroom(0ffice) with an updated bathroom. Down stairs you will find a spacious 3rd Bedroom and bath. A huge great room and wet Bar area where the entertaining w family and friends begin. Walk out to an Oasis back yard. Beautiful Patio and a fabulous Outdoor built-in kitchen including a high counter seating area. Back yard is private w gardens, trees and a beautiful woodsy greenbelt that you can hike on out the back gate. You forget you are in the city. This cozy home is deluxe in amenities. 10 min walk to grocery store. A couple minutes to South Glen, shopping and restaurants. Minutes to 470. Come check out. You will not be disappointed.
$1,100,000
1658 E Otero Avenue Centennial, CO 80122
- Type:
- Single Family
- Sq.Ft.:
- 2,908
- Status:
- Active
- Beds:
- 4
- Lot size:
- 0.23 Acres
- Year built:
- 1990
- Baths:
- 3.00
- MLS#:
- 1755384
- Subdivision:
- Four Lakes
ADDITIONAL INFORMATION
Welcome to your Colorado dream home in the prestigious Four Lakes neighborhood. This custom brick 2-story home sits on a large corner lot boasting professional landscaping that adds to its curb appeal. As you step inside this immaculate home, recent updates enhance the charm, with freshly painted walls and newer carpet throughout giving you a clean move-in ready home from the start! The heart of the home lies in the large eat-in kitchen, adorned with ample storage, granite counters, newer stainless-steal appliances, center island, and pantry. Hardwood floors lead seamlessly into the expansive family room, where a custom designed 2-story wood and brick accent wall showcases the gas fireplace perfect for warm gatherings with family and friends. For those who appreciate productivity, a private main floor study offers a retreat for work or creative pursuits. Upstairs, all four bedrooms await, offering both comfort and privacy. The spacious Master suite is a sanctuary unto itself, offering mountain views from every window! Vaulted ceilings create an airy atmosphere. Pamper yourself in the luxurious 5-piece bath featuring a walk-in shower with custom glass door, jetted tub, double vanity, granite countertop and walk-in closet. The three additional bedrooms are down the hall providing space and privacy. For additional space, take advantage of the 1,600 sq. ft. unfinished basement, the possibilities for this space are endless. The home’s 3-car garage provides ample space for vehicles and storage. Outside features a variety of options to enjoy! The expansive patio is great for entertaining large groups, while the quaint firepit area is perfect for private time or small gatherings. The roof replacement in 2023 ensures peace of mind for years to come. This exquisite residence seamlessly blends luxury, functionality, and charm. Don’t miss the opportunity to make this your forever home. Schedule a viewing today and experience the epitome of Colorado living!
- Type:
- Single Family
- Sq.Ft.:
- 2,127
- Status:
- Active
- Beds:
- 4
- Lot size:
- 0.17 Acres
- Year built:
- 1979
- Baths:
- 3.00
- MLS#:
- 2757258
- Subdivision:
- Liberty Hill
ADDITIONAL INFORMATION
Nicely maintained tri-level in the popular Liberty Hill neighborhood! Spacious floorplan with open living room, dining room and kitchen on main level. Cozy lower level family room with wood burning fireplace. Convenient mud room and 1/2 bathroom right off the garage entry. Upstairs there are 4 bedrooms and 3 bathrooms, including a large primary suite with a huge walk-in closet with organizers, and a large primary bathroom. The finished basement offers more flexible living space, with a family room, a bonus room that can be used as a 5th bedroom or office, and additional storage and utility area. Huge yard with a 12 ft. gate that opens to pad for parking/storing a trailer, camper, RV, or Boat--no need to spend money to store elsewhere. Additional features include: Roof is 9 years old; all windows and sliding glass door in kitchen have been replaced; reflective solar blanket in attic to regulate temperature winter and summer; whole house attic fan to pull in cool night air in summertime; closed loop street with no through traffic; south facing house helps with snow removal; garden window over kitchen sink looking onto back yard. This neighborhood has so much to offer, including brand new Ford Elementary School and Newton Middle School in Award-winning Littleton Public Schools. Arapahoe HS is just a short distance away, too. The location is ideal, with easy access to Downtown Denver, I25, and C470. Walking distance to Medema Park, Recreation Centers, and close to shopping, movies, and restaurants at the Streets of Southglenn. Just minutes to Downtown Littleton, too. Well-maintained home will make great fixer upper, fix and flip, or rental opportunity, or a chance to get into this neighborhood at a great price.
$675,000
583 E Long Court Littleton, CO 80122
Open House:
Saturday, 4/27 11:00-3:00PM
- Type:
- Single Family
- Sq.Ft.:
- 1,943
- Status:
- Active
- Beds:
- 4
- Lot size:
- 0.19 Acres
- Year built:
- 1981
- Baths:
- 3.00
- MLS#:
- 9119850
- Subdivision:
- Oakbrook
ADDITIONAL INFORMATION
Welcome to this stunning Hartford model, a two-story single-family home with an attached two-car garage, nestled on a secluded cul-de-sac in Littleton's coveted Oakbrook neighborhood. The main floor features an updated kitchen with newer cabinetry, soft close drawers, stainless appliances, pergo flooring and space for an island or table. Also on the main floor is a formal dining room, as well as a cozy family room with a newer gas fireplace, ideal for relaxing evenings. Boasting four bedrooms upstairs, including a spacious primary bedroom with en suite bath, LVP flooring and walk-in closet. A highlight of the primary bedroom is the new attached deck providing a wonderful retreat to enjoy your morning coffee, read a book, or just enjoy the peek-a-boo mountain views. The three secondary bedrooms share an updated full bath on the second floor. This home has been meticulously maintained and has new carpet, new interior paint, no popcorn ceilings and a new roof! Its south-facing orientation ensures the snow melts quickly. Recent upgrades include a $12k investment in the backyard oasis, featuring a large deck off the kitchen and a flagstone path leading to double fire pits in the yard. A backyard shed and potting station are also included. Unfinished basement with non-functioning bathroom. The furnace and AC were replaced eight years ago, and a new hot water heater was just installed. The sewer line in the basement was replaced in 2018. Warranty transfers to new owner. The voluntary HOA hosts various events, including dumpster days, an annual garage sale, and summer food truck nights. Conveniently located near the Lee Gulch Trail, this home provides easy access to one of the prettiest stretches of the Highline Canal. Close to C470, Streets of Southglenn, library, movie theatre, shopping and restaurants. It offers a perfect blend of comfort, style, and convenience, making it an ideal place to call home. Open house Saturday 11-3. Sunday 11-2.
- Type:
- Townhouse
- Sq.Ft.:
- 2,030
- Status:
- Active
- Beds:
- 3
- Year built:
- 1983
- Baths:
- 4.00
- MLS#:
- 5166120
- Subdivision:
- Bristol Cove Ii
ADDITIONAL INFORMATION
Nestled in a prime location in the Bristol Cove II community, this freshly renovated townhome overlooks an open greenbelt from the front patio. Upon entering, you will be in awe of the vaulted ceilings, skylight and gas fireplace. The Kitchen has many wonderful upgrades you are sure to appreciate from the gracious Granite countertops, breakfast bar seating, pantry and Stainless Steel Appliances. Adjacent to the kitchen is the open plan dining room and living room. Head up to the second floor where you will discover the primary bedroom suite complete with a vaulted ceiling, 5-piece bathroom with double sinks and walk-in closet. The secondary bedroom also features a vaulted ceiling which gives a sense of open space. Cozy up in the loft for a movie night or set it up as a home office with a wet bar - this flex space allows for many possibilities. Family Room, 3rd Bedroom (conforming with egress window), 3/4 Bathroom and Laundry Room add additional living space and finish out the Basement. Sit back, relax and enjoy your private fenced front patio overlooking mature landscaping, open space and the community pool. Conveniently located next to Arapaho Park and soccer fields, schools, shopping, restaurants and much more. Easy access to C-470 and I-25. This charming home awaits you! Be sure to check out the video tour: https://shorturl.at/byDS1
- Type:
- Condo
- Sq.Ft.:
- 720
- Status:
- Active
- Beds:
- 1
- Year built:
- 1971
- Baths:
- 1.00
- MLS#:
- 2907382
- Subdivision:
- Highline Meadows
ADDITIONAL INFORMATION
Great opportunity for a fix and flip, or for a handy homeowner who wants to make it your own, and earn some sweat equity for a future sale. Has been a great rental property for the current owner. Large bedroom and bathroom. Could easily open the wall to create an open floorplan between the kitchen and living area. Brand new furnace. A unit with the same layout and square footage sold last fall when interest rates were a point higher for $260,750! Don't wait on this great opportunity.
- Type:
- Single Family
- Sq.Ft.:
- 2,433
- Status:
- Active
- Beds:
- 5
- Lot size:
- 0.31 Acres
- Year built:
- 1963
- Baths:
- 3.00
- MLS#:
- 7258624
- Subdivision:
- Cherry Knolls
ADDITIONAL INFORMATION
Welcome to this highly walkable, sunny home in the tree-filled Cherry Knolls neighborhood! The beautiful Easter Place will be your home base as you walk to the Cherry Knolls pool, the neighborhood schools, to shopping and dining at the Streets of Southglenn, Cherry Knolls park and playground, and the Big Dry Creek trail system. Then come home to a welcoming wide-open foyer, large bright windows, and an instant view of the professionally landscaped retreat of a backyard. The fully remodeled kitchen, dining, and living room space is an entertainer’s dream. The kitchen leads directly out to a masterfully designed covered back porch. Two sunny bedrooms, a full bath, and the primary bedroom with en suite round out the main floor. Head down to the newly remodeled lower level, again with bright windows, tons of natural light, and two more bedrooms and a bath. The lower level also boasts a spacious laundry with bonus/crafting space. You can view the energy efficient wall-mounted boiler system with copper pipes like a work of art and the brand new water heater. But it is the outdoor space that will win your heart! Head back to view multiple outdoor entertaining spaces, professional landscaping, and all the trees providing a private park-like feel.
- Type:
- Single Family
- Sq.Ft.:
- 2,607
- Status:
- Active
- Beds:
- 4
- Lot size:
- 0.23 Acres
- Year built:
- 1974
- Baths:
- 3.00
- MLS#:
- 8270275
- Subdivision:
- Forest Park
ADDITIONAL INFORMATION
This beautiful, immaculate home sits on a cul de sac in the heart of the Forest Park Neighborhood of Centennial. With 4 bedrooms, 3 baths, vaulted ceilings and wood floors throughout, this home has it all! Once you enter the foyer with an over sized closet, you are greeted with tons of natural light flowing in from the floor to ceiling windows located in the great-room. Oversized and bright, you can entertain, relax or just enjoy the views outside from this spacious room. The main floor also hosts the dining room and kitchen which lead to the beautiful deck that overlooks the very private, low maintenance backyard. Whether you want to relax in your hot tub or hang out by the fire-pit, this backyard has something for everyone including a playhouse for the kids. Upstairs you will find the primary ensuite, two more bedrooms and a full bath. Make your way to the lower level where you have a large bedroom and bathroom for guests, kids or an office and a wide open living room with a wood burning fire place. This level also has a full laundry ROOM with lots of storage, cabinets and natural light. This mudroom/laundry room is a rare gem. The finished basement can be anything you want. Lots of storage, extra room for a gym, office or play area. You make it yours! In the utility closet you will find a furnace and A/C unit that was replaced in 2021! An amazing home situated in a neighborhood that truly has it all including tennis courts, parks, trails and a private pool with lifeguards. Home of the Forest Park Blue Fins Swim Team. All of these amenities are within walking distance including Arapahoe High School, Grocery stores and restaurants. Open House will be held Saturday, April 13th from 11am - 2:00pm
Andrea Conner, Colorado License # ER.100067447, Xome Inc., License #EC100044283, AndreaD.Conner@Xome.com, 844-400-9663, 750 State Highway 121 Bypass, Suite 100, Lewisville, TX 75067

Listing information Copyright 2024 Pikes Peak REALTOR® Services Corp. The real estate listing information and related content displayed on this site is provided exclusively for consumers' personal, non-commercial use and may not be used for any purpose other than to identify prospective properties consumers may be interested in purchasing. This information and related content is deemed reliable but is not guaranteed accurate by the Pikes Peak REALTOR® Services Corp. Real estate listings held by brokerage firms other than Xome Inc. are governed by MLS Rules and Regulations and detailed information about them includes the name of the listing companies.
Andrea Conner, Colorado License # ER.100067447, Xome Inc., License #EC100044283, AndreaD.Conner@Xome.com, 844-400-9663, 750 State Highway 121 Bypass, Suite 100, Lewisville, TX 75067

The content relating to real estate for sale in this Web site comes in part from the Internet Data eXchange (“IDX”) program of METROLIST, INC., DBA RECOLORADO® Real estate listings held by brokers other than this broker are marked with the IDX Logo. This information is being provided for the consumers’ personal, non-commercial use and may not be used for any other purpose. All information subject to change and should be independently verified. © 2024 METROLIST, INC., DBA RECOLORADO® – All Rights Reserved Click Here to view Full REcolorado Disclaimer
Littleton Real Estate
The median home value in Littleton, CO is $453,500. This is higher than the county median home value of $361,000. The national median home value is $219,700. The average price of homes sold in Littleton, CO is $453,500. Approximately 79.94% of Littleton homes are owned, compared to 17.73% rented, while 2.33% are vacant. Littleton real estate listings include condos, townhomes, and single family homes for sale. Commercial properties are also available. If you see a property you’re interested in, contact a Littleton real estate agent to arrange a tour today!
Littleton, Colorado 80122 has a population of 108,448. Littleton 80122 is more family-centric than the surrounding county with 35.63% of the households containing married families with children. The county average for households married with children is 35.13%.
The median household income in Littleton, Colorado 80122 is $100,770. The median household income for the surrounding county is $69,553 compared to the national median of $57,652. The median age of people living in Littleton 80122 is 41.4 years.
Littleton Weather
The average high temperature in July is 86.4 degrees, with an average low temperature in January of 18.9 degrees. The average rainfall is approximately 18 inches per year, with 59.9 inches of snow per year.
