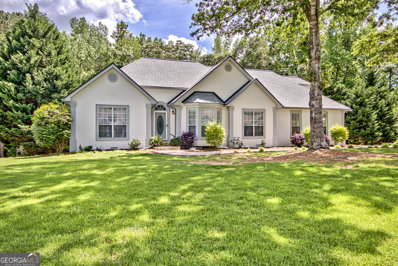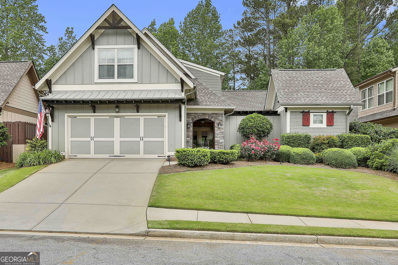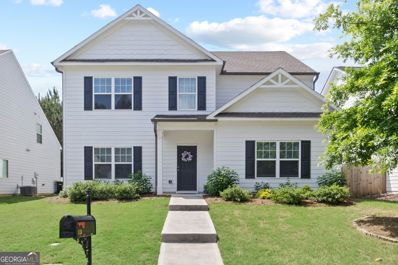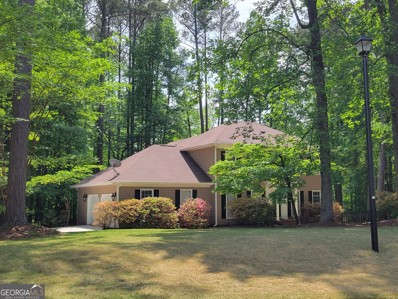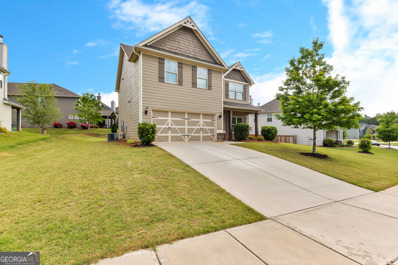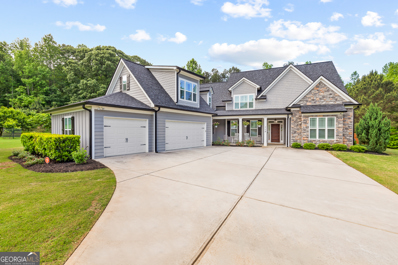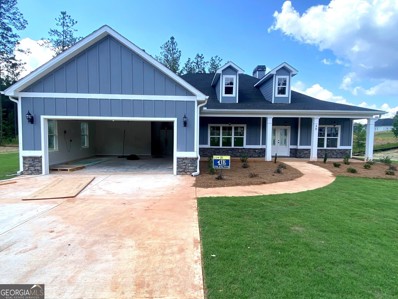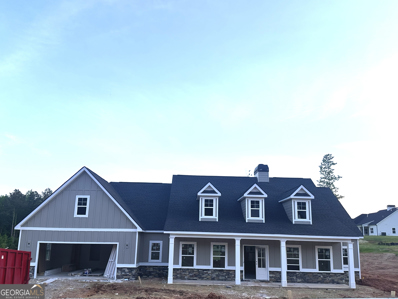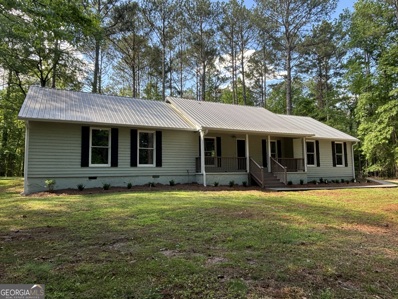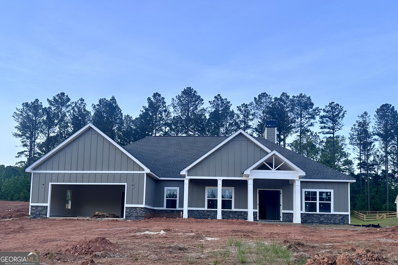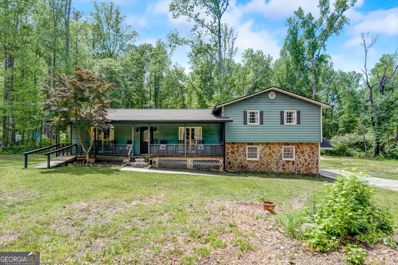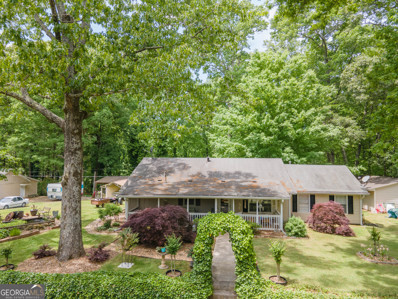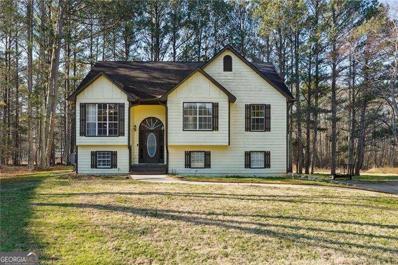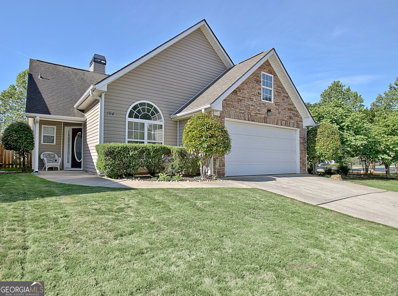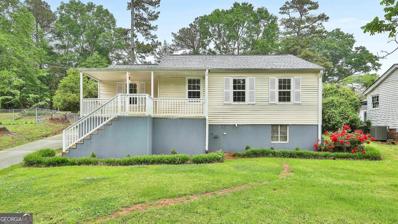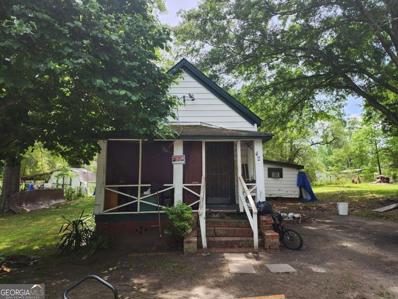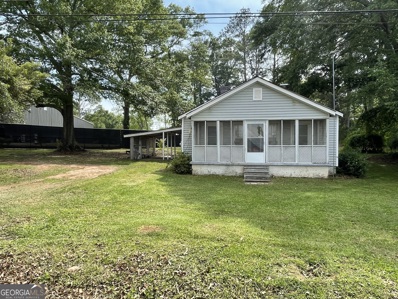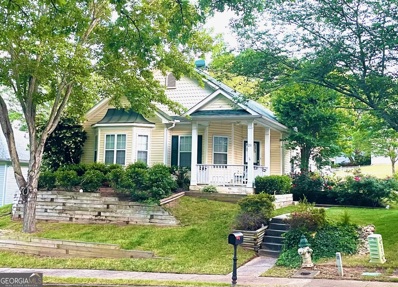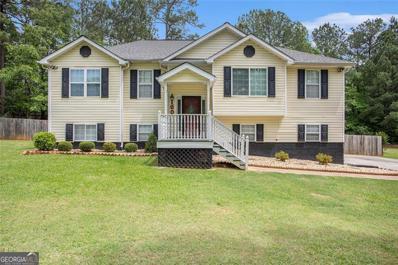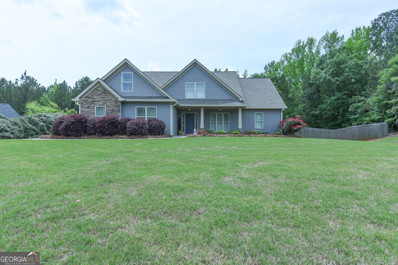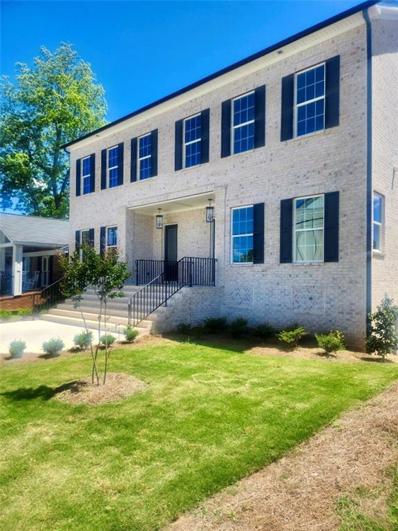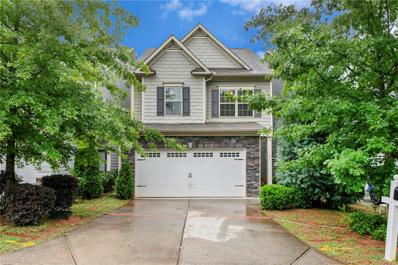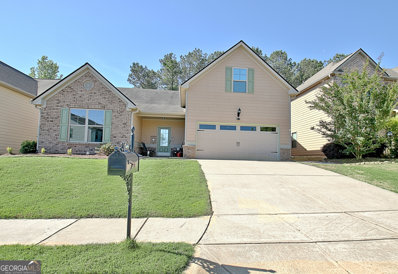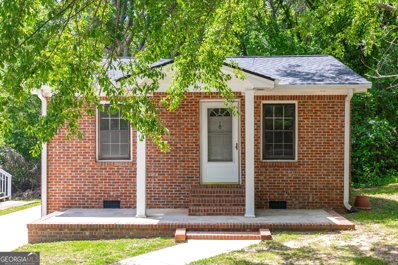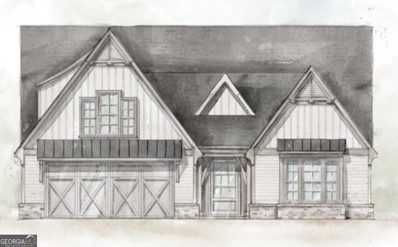Newnan GA Homes for Sale
Open House:
Monday, 5/6 4:00-6:00PM
- Type:
- Single Family
- Sq.Ft.:
- 2,272
- Status:
- NEW LISTING
- Beds:
- 4
- Lot size:
- 0.87 Acres
- Year built:
- 1997
- Baths:
- 2.00
- MLS#:
- 10292957
- Subdivision:
- O'tara Woods
ADDITIONAL INFORMATION
Welcome to peaceful O'Tara Woods! This charming 4 bedroom 2 bathroom home is nestled on a private wooded lot. It offers a rare split floorplan that has a primary suite on the main level along with 2 secondary bedrooms. Everything needed for living is right on main level while the fourth bedroom or bonus room is located upstairs. It's light and airy throughout with vaulted ceilings and ample natural lighting. Recent upgrades include a **NEW architectrual shingled ROOF, NEW water heater, freshly painted exterior, newly insulated attic space, upgraded granite and quartz surfaces, newer stainless steel appliances** Plus an updated deck that surrounds the darling screened in porch that was made for sipping morning coffee and watching the plethora of wild life in this tranquil setting. Feel a world away but only 10 minutes from downtown Newnan and shopping.
$598,222
39 Beacon Crst Newnan, GA 30265
- Type:
- Single Family
- Sq.Ft.:
- 2,838
- Status:
- NEW LISTING
- Beds:
- 3
- Lot size:
- 0.17 Acres
- Year built:
- 2006
- Baths:
- 3.00
- MLS#:
- 10293525
- Subdivision:
- Summergrove
ADDITIONAL INFORMATION
SPECTACULAR UPGRADED CRAFTSMAN COTTAGE WITH ALL THE BELLS AND WHISTLES - WITHIN WALKING DISTANCE TO 100 ACRE LAKE! Enjoy this MOVE IN READY home ideal for those looking for "easy living" in this lawn mtc section of fabulous Summergrove. This revered Cottage offers a Beautiful exterior w/ stone accents & rich earthen Courtyard entrance that opens up to an amazing Outdoor Living Space w/ flowering perennials, arbor & stone Fireplace. The covered breezeway leads you to Foyer where you'll find rich hardwood floors and an expansive, open floorplan! The entertainers Kitchen offers an abundance of cabinet/counter space & New center Island w/ breakfast bar that is the gathering place for all. Upgraded appliances & large walk in Pantry helps you stay organized. Family rm / Dining rm are both open to the Kitchen and offer several focal points starting w/ the cozy gas log Fireplace. Beautifully appointed throughout with soaring ceilings & an Abundance of windows where natural lights filters through the home. Half bathroom for guests & large Laundry rm w/ cabinets & utility sink. Primary Bedrm on main w/ expansive walk-in closet & impressive Bathrm. Luxuriate in the incredible walk-in Shower & Garden Tub + granite vanities that span across the room! Wood stair treads lead to 2 suites upstairs that offer lots of space. Loft in between rooms with lots of possibilities as a reading nook, office or zen space. Enjoy the multiple outdoor living areas starting w/ screen Porch that opens to a fenced, pretty backyard w/ colorful flora blooming all year. The Wall of Windows lets you enjoy the beautiful Courtyard both inside & outside. Outdoor Kitchen w/ grill under covered area is perfect for entertaining while the open Courtyard is ideal for "Al Fresco" dining. Even more, Finished room off courtyard is great for storage... Enjoy Summergrove's Fabulous amenities to include 3 Pools, 100 acre Lake, Tennis, Pickleball, Golf Course, Club House & Sidewalks! Quick access to shops/restaurants of Ashley Park, Hospital, I-85 and Atlanta Airport.
- Type:
- Single Family
- Sq.Ft.:
- 2,449
- Status:
- NEW LISTING
- Beds:
- 4
- Lot size:
- 0.12 Acres
- Year built:
- 2019
- Baths:
- 3.00
- MLS#:
- 10293369
- Subdivision:
- Summerlin
ADDITIONAL INFORMATION
LOOKING FOR A HOME READY FOR YOU!?! All work has been done in this 5 year young home with Owner's Suite on main floor. This 4 BR / 2 1/2 BA home with separate Dining Room, Family Room with gas log fireplace and Laundry room is located in the quaint Summerlin Subdivision which has direct access to the LINC & Ashley Park. The small, but so important, details of this home include window treatments with 2" adjustable wooden blinds, custom cabinet knobs, new kitchen faucet, new pad & carpet in owner's suite, ceiling fans in all bedrooms & family room. Beautiful full glass storm door w optional screen insert. Hand towel rings in all bathrooms. The large upstairs loft area has new LVP flooring to match downstairs LVP. The welcoming neutral door w/hints of beach colors are soothing & calming to relax in your new home!
$365,000
1 Quail Run Drive Newnan, GA 30265
Open House:
Monday, 5/6 2:00-5:00PM
- Type:
- Single Family
- Sq.Ft.:
- 2,289
- Status:
- NEW LISTING
- Beds:
- 3
- Lot size:
- 0.5 Acres
- Year built:
- 1986
- Baths:
- 3.00
- MLS#:
- 10289088
- Subdivision:
- Stonehaven
ADDITIONAL INFORMATION
Shenandoah / Stonehaven in Newnan Great Location + Well Sought After Northgate HS District 3 Bedrooms, 2 Baths, 2289 Sq Ft (ALL Bedrooms Upstairs) Incredible Upgrades to Primary Bedroom and Bath Rear Deck Overlooking Large Fenced Backyard 2 Car Side Entry Garage 1/2 Acre Corner Lot Floor Plan Features ... Private Office (Potential 5th Bedroom), Separate Dining Room ... Beautifully Updated Kitchen (Granite Counters, Tile Flooring, Stainless Appliances), Lots of Cabinets + Pantry, Breakfast Area, AND Adjacent Mudroom / Laundry Room With Shelving ... Family Room with Brick Fireplace ... White Oak ES Arnall MS NORTHGATE HS Districts Check Photos and Call Us to Set Your Appointment Showings Start Friday May 10th OPEN HOUSE Saturday May 11th from 2pm - 5pm ... Come Take a Look!
$399,999
4 Collette Cove Newnan, GA 30265
- Type:
- Single Family
- Sq.Ft.:
- 2,064
- Status:
- NEW LISTING
- Beds:
- 4
- Year built:
- 2019
- Baths:
- 3.00
- MLS#:
- 10293339
- Subdivision:
- Ashton Place
ADDITIONAL INFORMATION
Welcome home to this well maintained Open Concept home that is great for entertaining and family gatherings. The kitchen has a huge island, corner walk in pantry and beautiful stainless steel appliances. The granite countertops are gorgeous. All bathrooms boast ceramic tile floors and granite countertops as well. The 4 bedrooms are upstairs but home offers stairlift if needed to easily go up. The lift can be removed if not needed. This house is very conveniently located to schools and shopping. Easy to show!
- Type:
- Single Family
- Sq.Ft.:
- 4,200
- Status:
- NEW LISTING
- Beds:
- 4
- Lot size:
- 1 Acres
- Year built:
- 2017
- Baths:
- 4.00
- MLS#:
- 10293305
- Subdivision:
- Jackson Creek
ADDITIONAL INFORMATION
Beautifully Appointed Craftsmen Style Home...Located in the Northgate High School District!! This house is practically brand new... Year old roof, gutters, tankless water heater, carpet upstairs, granite, cooktop, dishwasher, hardwood floors in bedrooms on main level, plantation shutters and blinds...This Wonderful Open Floor Plan Includes: Inviting Foyer - Family room with lots of windows, vaulted ceiling and fireplace -Spacious Formal Dining Room - Bright, Open Kitchen with Large Island perfect for entertaining, Stainless Steel Appliances and Breakfast Area - Large walk-in pantry - Master Bedroom on Main Level with sitting area - Stunning Master Bath with Garden Tub, Tile Flooring, Separate Spa Shower with bench and walk-in Closet- Guest Bedroom/Office with Full Bath - Oversized Laundry Room - Upstairs includes 2 Bedrooms with 2 Full Baths , loft area and Large Bonus room - Lots of storage and closet space. - 3 Car Garage - Private Fenced in backyard with covered patio area with fireplace. Perfect backyard for a pool. This home is a must see....
$514,990
0 Harmon Ct Newnan, GA 30263
- Type:
- Single Family
- Sq.Ft.:
- 2,267
- Status:
- NEW LISTING
- Beds:
- 3
- Lot size:
- 1 Acres
- Year built:
- 2024
- Baths:
- 3.00
- MLS#:
- 10293227
- Subdivision:
- Wellborn
ADDITIONAL INFORMATION
Welcome to The Georgian at Wellborn. This home sits in a charming neighborhood nestled in the serene landscapes of Coweta County.The Anderson ranch plan has 3 bedrooms and 2 and a half baths. Open floor plan makes excellent use of every inch of this plan. Large built-ins frame the fireplace. The kitchen features a gas cook top, wall oven, dishwasher, microwave and a hood vented to the exterior. The master suite on main has a tile shower, soaking tub, and water closet. The two secondary bedrooms share a full bathroom. Laundry room and half bath are conveniently located near the garages. Large covered back porch perfect for evening relaxation.
$544,990
0 Harmon Ct Newnan, GA 30263
- Type:
- Single Family
- Sq.Ft.:
- 2,530
- Status:
- NEW LISTING
- Beds:
- 3
- Lot size:
- 1 Acres
- Year built:
- 2024
- Baths:
- 4.00
- MLS#:
- 10293218
- Subdivision:
- Wellborn
ADDITIONAL INFORMATION
Welcome to The Georgian at Wellborn. This home sits in a charming neighborhood nestled in the serene landscapes of Coweta County. The Georgian has a spacious ranch floor plan which features hardwood floors, quartz counters, tile baths, and a covered back porch with fireplace. This plan is a true ranch and has the master suite on the main with two additional bedrooms, plus a study or 4th bedroom. Study has closet and jack and jill bath. There is a vaulted great room with a fireplace that has raised brick surround with a custom mantel. Located on highly desirable Happy Valley Cir and in Northgate, Madras, and Brooks districts. White cabinet, navy blue island, silver falls granite. Ready in March 2024 - Updated images coming 2/18/24
- Type:
- Single Family
- Sq.Ft.:
- 2,162
- Status:
- NEW LISTING
- Beds:
- 3
- Lot size:
- 2.94 Acres
- Year built:
- 1988
- Baths:
- 2.00
- MLS#:
- 10291821
- Subdivision:
- Lake Coweta
ADDITIONAL INFORMATION
Come tour this beautifully updated 3br/2ba home with an office and a Large Sunroom. New flooring throughout the home. Enjoy the wildlife looking over your almost 3-acre private lot. This home offers a 2 car garage. The highly desired neighborhood of Lake Coweta. Very peaceful and inviting. Just a short distance from Downtown Newnan. Call to schedule your showing today at 404-838-5120.
$525,990
0 Harmon Ct Newnan, GA 30263
- Type:
- Single Family
- Sq.Ft.:
- 2,427
- Status:
- NEW LISTING
- Beds:
- 3
- Lot size:
- 1 Acres
- Year built:
- 2024
- Baths:
- 3.00
- MLS#:
- 10293204
- Subdivision:
- Wellborn
ADDITIONAL INFORMATION
The Roselawn has a spacious ranch floor plan which features hardwood floors, quartz counters, tile baths, and a covered front, and covered back porch with fireplace. This plan is a true ranch wtih master suite on the main with two additional bedrooms, plus a study or formal dining room. There is a vaulted great room with a fireplace that has raised brick surround with a cedar mantel. Eat in kitchen with gas cooktop, wall oven and micro, dishwasher, quartz counters and soft close cabinet doors. Located on highly desirable Happy Valley Cir and in Northgate, Madras, and Brooks districts.
$339,900
14 Forest Place Newnan, GA 30263
- Type:
- Single Family
- Sq.Ft.:
- 2,696
- Status:
- NEW LISTING
- Beds:
- 4
- Lot size:
- 1.08 Acres
- Year built:
- 1983
- Baths:
- 3.00
- MLS#:
- 10293172
- Subdivision:
- Woodsmoke
ADDITIONAL INFORMATION
IN LAW SUITE/MULTIGENERATIONAL LIVING!! Welcome home. This is a lovely home with MANY improvements! New appliances in the main kitchen, new gutters, new 330ft. of drain field and an additional septic tank for 2000 gallons total, a completely remodeled in-law suite basement all in 2023. New fireplace insert and hot water heater in 2022. New 5 ton HVAC system, new flooring, new roof and more in 2021!!! This home has a wonderful rocking chair front porch! As you enter the home you're invited into the foyer that takes you into the family dining room to the right or you have a room to your left that can be utilized as many different options. When you make your way through the dining room you will find yourself in the charming kitchen that opens up to the living room, you'll also find the laundry and a delightful built in desk! Upstairs has two secondary bedrooms, a full bath and the primary suite. Downstairs boasts the newly remodeled in-law suite. The in-law suite has a gas range, full bath, laundry hookup, and an exterior covered entry! Outside there is a shed with a new roof from 2021 and a fenced in backyard, with over an acre you'll have plenty of room to explore! Come tour this home today!
$499,900
2722 Roscoe Road Newnan, GA 30263
- Type:
- Single Family
- Sq.Ft.:
- 1,662
- Status:
- NEW LISTING
- Beds:
- 3
- Lot size:
- 2.8 Acres
- Year built:
- 1983
- Baths:
- 2.00
- MLS#:
- 10292915
ADDITIONAL INFORMATION
A rare find with this Three-In-One that will accommodate multi-family members or rental income. This 3 Bedroom 2 Bath Ranch is nestled in a private setting. It has a Split Bedroom and an Open Concept Plan. Enter the home through an inviting Large Front Porch with partial screening. The Master has a unique entrance through the Bookcase in the Family Room. The Kitchen joins a Large Dining Room with the Laundry Room/Back Porch access. The exterior is beautifully landscaped and also has a Coy Pond. The 2.8 acres has 2 additional properties that can be used in many ways, as well as a storage building. There is a 2 Bedroom 1 Bath Cottage that has a Large Kitchen, Laundry and Full Bath which is great for an Airbnb, family member or a Guest Suite. There is also and additional Efficiency Apartment that has a Kitchen and Full bath. Both have unlimited potential and many uses. Centrally located to Downtown Newnan, easy access to I-85 and close proximity to South Fulton.
$339,999
75 Noah Drive Newnan, GA 30265
- Type:
- Single Family
- Sq.Ft.:
- 1,916
- Status:
- NEW LISTING
- Beds:
- 4
- Lot size:
- 1.04 Acres
- Year built:
- 1995
- Baths:
- 3.00
- MLS#:
- 10292922
- Subdivision:
- Legacy Estate
ADDITIONAL INFORMATION
Welcome to this elegant split foyer home featuring 4 bedrooms, 3 bathrooms, and a finished bonus room. The main/upper level includes three bedrooms, a family room, a dining room, a kitchen, and two baths. A large deck area provides views of the spacious private backyard. The lower level offers a fourth bedroom, a full bath, and a sizable bonus room. The home boasts an oversized 2-car garage and ample storage/workshop space. The level backyard is perfect for entertaining and family gatherings, with a wooded area at the back for exploration. Legacy Estates offers private amenities such as a pool, tennis courts, playfield, and park area. This home is competitively priced and move-in ready, making it a must-see property. Located just minutes from White Oak Elementary and Arnall Middle School.
$355,000
184 Hunterian Pl. Newnan, GA 30265
- Type:
- Single Family
- Sq.Ft.:
- 1,330
- Status:
- NEW LISTING
- Beds:
- 3
- Lot size:
- 0.14 Acres
- Year built:
- 2003
- Baths:
- 2.00
- MLS#:
- 10292596
- Subdivision:
- Sterling At Summergrove
ADDITIONAL INFORMATION
Immaculately maintained ranch home on a beautifully landscaped corner lot in Summergrove, just adjacent to peaceful Hunterian Park. As you enter the home, a secondary bedroom with vaulted ceiling is located to the right, with an additional guest bedroom and full bathroom just to the left of the foyer. Enjoy an open and bright primary bedroom with vaulted ceiling, just off of the great room. Spacious primary closet, double vanity with garden tub, and separate shower. Enjoy LVP throughout, open and airy with vaulted ceiling in the great room that opens to the kitchen. Great room includes a gas-starter marble surround fireplace for those chilly winter nights. The kitchen has stainless steel appliances, gas stove, 2 pantry closets, and laundry closet. The end of the kitchen leads into a 2-car attached garage. Leaving the kitchen/dining room area you can enjoy a partially covered back patio, complete with TV mount and ceiling fans. Sip on a glass of lemonade, throw some burgers on the grill, and take in the beauty of your lovely landscaped, fenced backyard. On those hot summer days, visit one of the 3 neighborhood pools. Other Summergrove amenities include tennis courts, multiple park areas, walking paths, a golf course, and 100 acre lake. Conveniently located close to shopping, restaurants, Piedmont hospital, and I-85. Visit Us and Come Home!
$234,900
50 Bailey Drive Newnan, GA 30263
- Type:
- Single Family
- Sq.Ft.:
- 1,080
- Status:
- NEW LISTING
- Beds:
- 2
- Lot size:
- 0.36 Acres
- Year built:
- 1960
- Baths:
- 1.00
- MLS#:
- 10292654
- Subdivision:
- Lagrange Heights
ADDITIONAL INFORMATION
Charming 2-bedroom, 1-bathroom bungalow in a prime location, just minutes from vibrant Downtown Newnan and a short walk to Newnan High School. Your tour of this delightful 1960 home begins in the welcoming living room featuring hardwood floors. The space flows into a cozy parlor/den, perfect for relaxing or entertaining guests. The cozy kitchen seamlessly connects to both a comfortable family room adorned with solid wood paneling and a separate dining room, each outfitted with durable laminate flooring. Both the family room and dining room provide convenient access to the rear patio and backyard, ideal for outdoor enjoyment and gatherings. The two bedrooms, each boasting continued hardwood flooring, share access to a full hall bathroom with a tiled shower. Additional features include an unfinished basement offering ample storage possibilities and a detached carport ensuring covered parking. Located near the best of Downtown Newnan's shopping, dining, and entertainment options and with easy access to I-85, this home combines convenience with classic charm, making it an ideal choice for anyone looking to settle in this quaint and bustling area.
- Type:
- Single Family
- Sq.Ft.:
- 982
- Status:
- NEW LISTING
- Beds:
- 2
- Lot size:
- 0.22 Acres
- Year built:
- 1910
- Baths:
- 1.00
- MLS#:
- 10292648
- Subdivision:
- Sargent Village
ADDITIONAL INFORMATION
BUYER WALKTHROUGH SATURDAY , MAY 11th - 12-1PM. Looking for a fixer-upper project in Newnan, GA? Look no further than this 2 bed, 1 bath home on Sargent Tigner St! This property is in need of a full rehab but has great potential to be your dream home once renovated. Conveniently located near shops, restaurants, and parks, this house is just waiting for someone to come in and make it shine. Don't miss out on this opportunity to create the perfect space tailored to your style and needs. (HOME INSPECTION WAS COMPLETED ON 05/02/2024, request it and we will give it to you for free!) Don't miss the opportunity to make this house your new home. Schedule a showing today! This property is being sold "as is." Prospective buyers are encouraged to perform all necessary inspections and evaluations prior to purchase. Do not use ShowingtTme, Agent is ONLY transactional do not reach out to him, our info is in private remarks, Check out the really good 3D Matterport virtual tour! It shows you everything! Property Problem Solvers will help you solve your problem, for more details get in touch with us!
$189,900
15 E Gordon Road Newnan, GA 30263
- Type:
- Single Family
- Sq.Ft.:
- 1,236
- Status:
- NEW LISTING
- Beds:
- 3
- Lot size:
- 1.03 Acres
- Year built:
- 1940
- Baths:
- 1.00
- MLS#:
- 10292625
ADDITIONAL INFORMATION
Location!! Location!! Location!! Commercial property all around this cozy ranch home.This home boasts a screen porch in front,attached, covered carport with ramp leading to the side door where upon entering is the laundry/mud room. There is a kitchen with ample cabinet and counter space.The rear bedroom and bath are spacious.Entering in the front door,you will find a front room with fireplace and 2 other rooms in the center of the home.This home has county water, updated electrical and central heating and air. Seller is selling "as is"
$340,000
20 Arendt Park Lane Newnan, GA 30263
- Type:
- Single Family
- Sq.Ft.:
- 1,600
- Status:
- NEW LISTING
- Beds:
- 3
- Year built:
- 2001
- Baths:
- 2.00
- MLS#:
- 10292698
- Subdivision:
- Avery Park
ADDITIONAL INFORMATION
Introducing a charming ranch-style home nestled in the heart of one of Newnan, Georgia's most coveted neighborhoods. This spacious residence boasts three bedrooms, two baths, and sprawling 1600 square feet of comfortable living space. The open floor plan welcomes you with warmth and functionality, perfect for both entertaining and everyday living. Enjoy the convenience of single-level living complemented by a well-appointed kitchen, cozy bedrooms, and a serene outdoor space ideal for relaxation. Don't miss the opportunity to make this desirable property your new home sweet home.
- Type:
- Single Family
- Sq.Ft.:
- 3,530
- Status:
- NEW LISTING
- Beds:
- 4
- Lot size:
- 0.91 Acres
- Year built:
- 1996
- Baths:
- 3.00
- MLS#:
- 10292316
- Subdivision:
- Huntington Chase
ADDITIONAL INFORMATION
This home offers so much, it sits in a cul de sac with a very large lot, and the fenced-in backyard is great for entertaining. Very well-maintained home which has 3 bedrooms 2 baths on the main level, and one bedroom and one bath on the lower level. The floor plan is open including a family room with a fireplace, a formal dining room also includes an eat-in kitchen. The LVP flooring adds so much charm to this spacious home. The lower level has two sitting areas, one for an office, the other could be used as a family room. Definitely a two-car garage with plenty of parking space in the turn-around parking pad and driveway. Book an appointment today to see this great property before it gets sold. this one will not last long.
$449,900
5 Bagley Cove Newnan, GA 30265
- Type:
- Single Family
- Sq.Ft.:
- 1,963
- Status:
- NEW LISTING
- Beds:
- 4
- Lot size:
- 1.79 Acres
- Year built:
- 2017
- Baths:
- 3.00
- MLS#:
- 10292450
- Subdivision:
- Bagley Cove
ADDITIONAL INFORMATION
Honey STOP the car. Newer and well cared for 4 bedroom, 3 bath home with large bonus room that could serve as a 5th bedroom located in the Northgate HS district. Condition is like-new and home is move in ready. Original and only owner was meticulous and had this house built with well thought out plans and nice added features. Home features new roof, all new paint, new gutters, plantation shutters on all windows, lp gas line for gas stove in kitchen and outdoor grill, sodded backyard, oversized concrete patio, fenced back yard with lots of privacy, sprinkler system in front and rear, tile backsplash, SS appliances, large one level service area with granite, tile in kitchen, baths and laundry room, tile shower with glass frameless door and full multi head body wash in master bath. You will love the covered rear porch and huge back yard with fire pit. Located in one of the most desired school districts and only minutes to I-85, Peachtree City, Atlanta airport and just a short drive to all of the best shopping and restaurants. Call the Powell Real Estate team today to schedule your private tour. Appt required. See private remarks for additional details.
- Type:
- Single Family
- Sq.Ft.:
- 3,358
- Status:
- NEW LISTING
- Beds:
- 4
- Lot size:
- 0.16 Acres
- Year built:
- 2022
- Baths:
- 4.00
- MLS#:
- 7380589
- Subdivision:
- none
ADDITIONAL INFORMATION
Dustin Shaw Homes brings Charleston style townhomes to Downtown Newnan with the assistance of our local Architect Mitch Ginn. This over 3,000 sq. foot Townhome features 4 bedroom/3.5 bath with a modern flair that includes an elevator and double back porches off the Living Area and Master Bedroom. Townhomes will include granite countertops, tile, hardwoods, custom cabinets, and carpet. There is Walk to Downtown Newnan (or drive your Golf Cart), I - 85, Shopping, Restaurants, and Healthcare.
$349,000
353 E Broad Street Newnan, GA 30263
- Type:
- Single Family
- Sq.Ft.:
- 1,786
- Status:
- NEW LISTING
- Beds:
- 3
- Lot size:
- 0.08 Acres
- Year built:
- 2018
- Baths:
- 3.00
- MLS#:
- 7379925
- Subdivision:
- The Preserve
ADDITIONAL INFORMATION
Come and take a look at this craftsman-style home with a neutral color palette throughout! The front foyer gives a wonderful separation of the living space from the street. The kitchen is open to the family room with granite counters, stainless appliances, recessed lighting, and pantry space. On the second level, the open loft allows room for a home office or sitting area. The laundry room is located on the second floor near all the bedrooms. You will find an oversized primary bedroom and plenty of storage space. Out back there is a patio and fenced-in space. This location is convenient to restaurants, shopping, and the interstate with an easy commute to the airport and midtown!
- Type:
- Single Family
- Sq.Ft.:
- 2,160
- Status:
- NEW LISTING
- Beds:
- 4
- Lot size:
- 0.3 Acres
- Year built:
- 2014
- Baths:
- 3.00
- MLS#:
- 10292039
- Subdivision:
- Heritage Ridge
ADDITIONAL INFORMATION
LOCATION! LOCATION! LOCATION! THIS HOME IS LOCATED MINUTES FROM ASHLEY PARK IN NEWNAN, MINUTES FROM SAMS CLUB/COSTCO IN SHARPSBURG AND SUPER CLOSE TO PEACHTREE CITY! THIS HOME IS PRISTINE!!! IT IS A GREAT 4 BEDROOM, 3 FULL BATH HOME THAT HAS BEEN IMPECCABLY KEPT! OWNER'S SUITE ON THE MAIN, IN ADDITION TO 2 MORE BEDROOMS ON THE MAIN. ONE HUGE BEDROOM UPSTAIRS WITH A CLOSET AND ITS OWN FULL BATH. DUAL ZONED HVAC. NEW LUXURY VINYL PLANK (LVP) FLOORING. GRANITE IN THE KITCHEN, WALK-IN PANTRY, HUGE ISLAND AND BAR COUNTER TOP FOR ADDITIONAL EATING SPACE. DINING ROOM, SUNROOM, BEAUTIFUL BACKYARD WITH A CUSTOM, PRIVACY FENCE. THE NEIGHBORHOOD HAS A CLUBHOUSE, TENNIS COURTS, SWIMMING POOL AND SIDEWALKS! THIS IS A REAL BEAUTY! CALL TAMMI TO SEE.
$215,000
17 1/2 Wheat Street Newnan, GA 30263
- Type:
- Single Family
- Sq.Ft.:
- 1,258
- Status:
- NEW LISTING
- Beds:
- 3
- Lot size:
- 0.24 Acres
- Year built:
- 1996
- Baths:
- 1.00
- MLS#:
- 10291435
- Subdivision:
- Rocky Hill
ADDITIONAL INFORMATION
This 4 sided brick home offers 3 bedrooms, 1 full bath and is conveniently located within walking distance to downtown Newnan. The bedrooms have all new carpet, and the bathroom has a new vanity. The kitchen has a new dishwasher and stainless steel appliances. Do not miss the gorgeous sunroom that overlooks the private backyard. Move in ready! Great rental opportunity!
- Type:
- Single Family
- Sq.Ft.:
- 2,786
- Status:
- NEW LISTING
- Beds:
- 3
- Lot size:
- 0.25 Acres
- Year built:
- 2023
- Baths:
- 4.00
- MLS#:
- 10291078
- Subdivision:
- The Gardens At Arbor Springs
ADDITIONAL INFORMATION
CONSTRUCTION HAS NOT YET STARTED. This home is the gorgeous Wisteria floor plan developed by prestigious architect, Mitch Ginn, and located in the highly sought-after, award-winning 55+ development of The Gardens at Arbor Springs. This home features open concept living with 2 bedrooms and 2.5 baths on the main floor, and an attached 2 car garage. The great room opens onto the deck that has a beautiful view of the neighborhood. Upstairs is finished with a 3rd bed and bath. The home includes an unfinished basement that can be finished to the buyers specifications before closing or later, or can be kept as storage space. McKinney Builders has a reputation for quality and energy consciousness, all homes are geothermal heating and air, and have spray foam insulation. The HOA includes lawn maintenance and trash, as well as access to the centrally located clubhouse that includes an exercise room. With just 49 homesites, this neighborhood was built with community in mind.

The data relating to real estate for sale on this web site comes in part from the Broker Reciprocity Program of Georgia MLS. Real estate listings held by brokerage firms other than this broker are marked with the Broker Reciprocity logo and detailed information about them includes the name of the listing brokers. The broker providing this data believes it to be correct but advises interested parties to confirm them before relying on them in a purchase decision. Copyright 2024 Georgia MLS. All rights reserved.
Price and Tax History when not sourced from FMLS are provided by public records. Mortgage Rates provided by Greenlight Mortgage. School information provided by GreatSchools.org. Drive Times provided by INRIX. Walk Scores provided by Walk Score®. Area Statistics provided by Sperling’s Best Places.
For technical issues regarding this website and/or listing search engine, please contact Xome Tech Support at 844-400-9663 or email us at xomeconcierge@xome.com.
License # 367751 Xome Inc. License # 65656
AndreaD.Conner@xome.com 844-400-XOME (9663)
750 Highway 121 Bypass, Ste 100, Lewisville, TX 75067
Information is deemed reliable but is not guaranteed.
Newnan Real Estate
The median home value in Newnan, GA is $375,000. This is higher than the county median home value of $206,400. The national median home value is $219,700. The average price of homes sold in Newnan, GA is $375,000. Approximately 50.55% of Newnan homes are owned, compared to 44.97% rented, while 4.48% are vacant. Newnan real estate listings include condos, townhomes, and single family homes for sale. Commercial properties are also available. If you see a property you’re interested in, contact a Newnan real estate agent to arrange a tour today!
Newnan, Georgia has a population of 36,792. Newnan is less family-centric than the surrounding county with 33.28% of the households containing married families with children. The county average for households married with children is 35.42%.
The median household income in Newnan, Georgia is $53,657. The median household income for the surrounding county is $67,570 compared to the national median of $57,652. The median age of people living in Newnan is 34.6 years.
Newnan Weather
The average high temperature in July is 90.1 degrees, with an average low temperature in January of 30.7 degrees. The average rainfall is approximately 50.8 inches per year, with 1.6 inches of snow per year.
