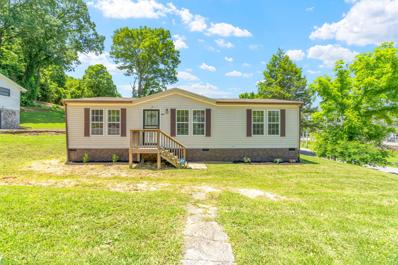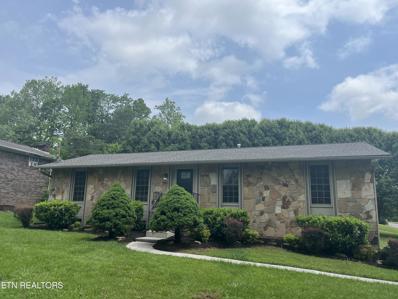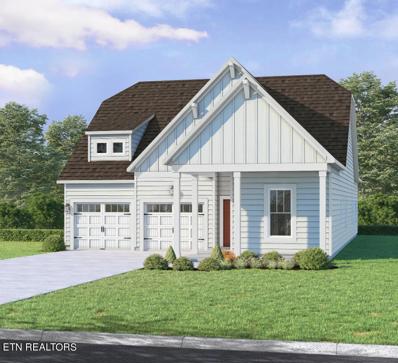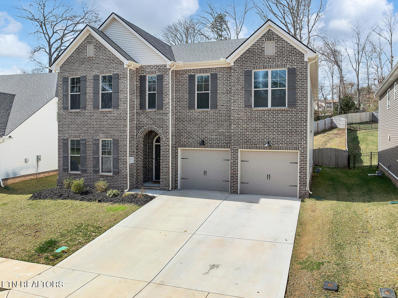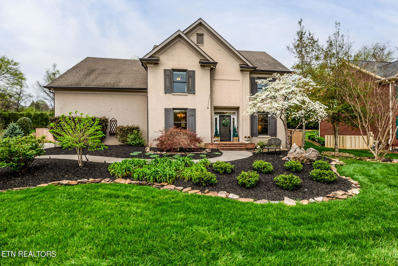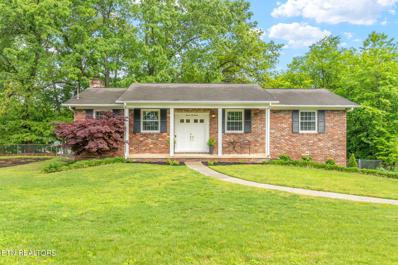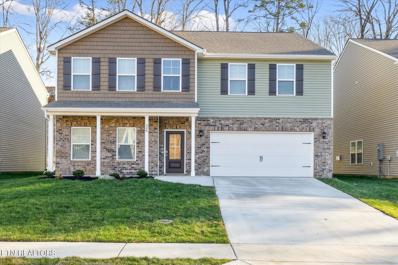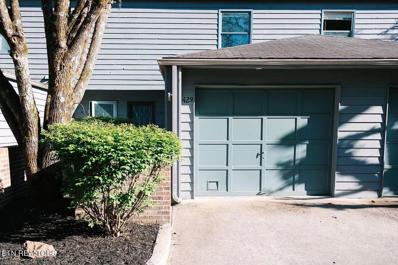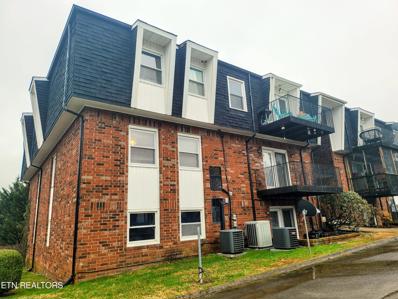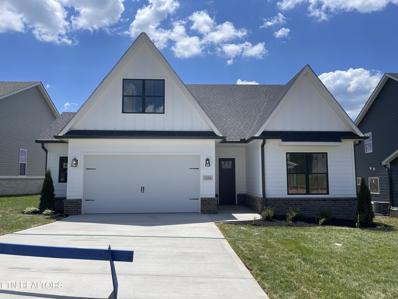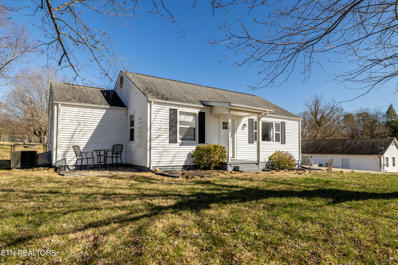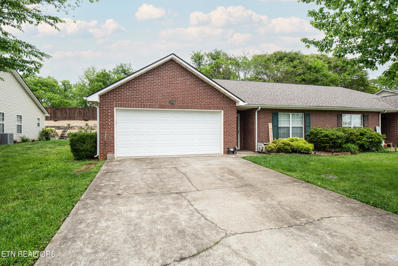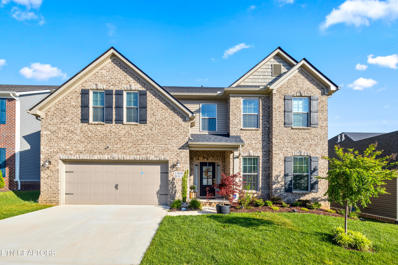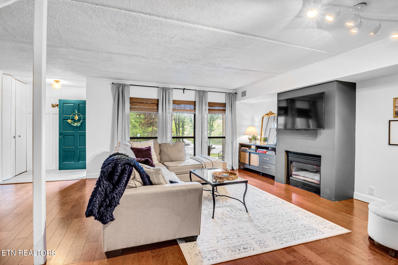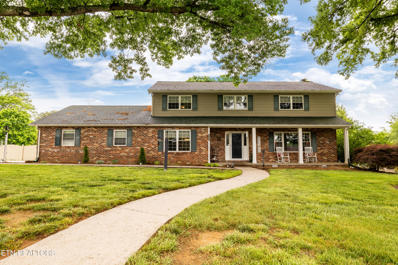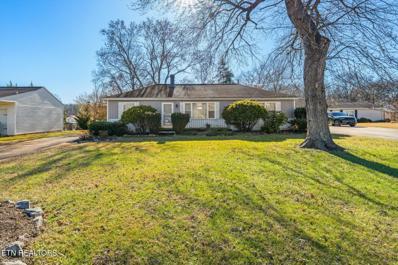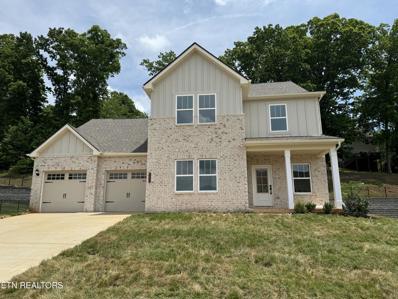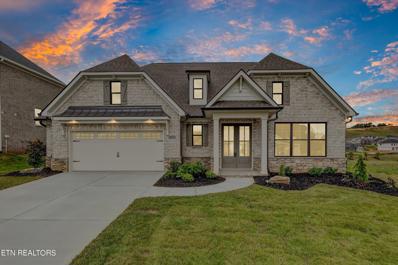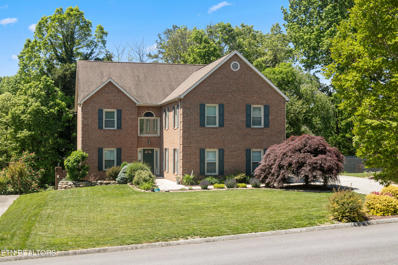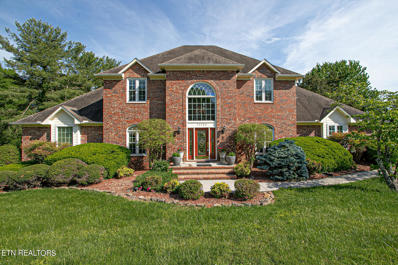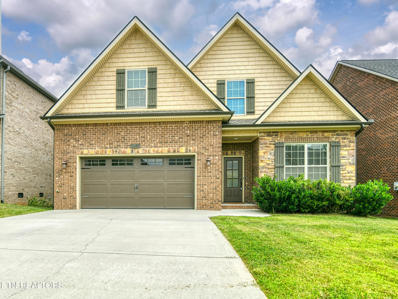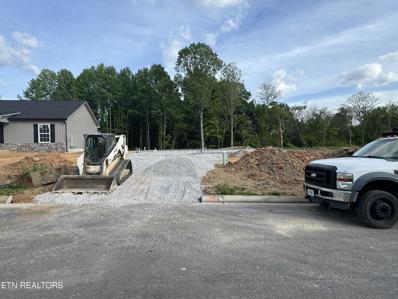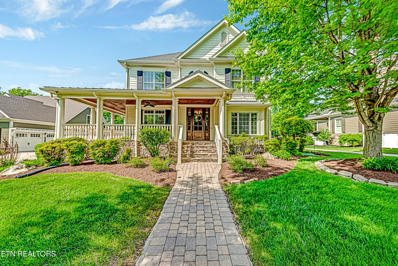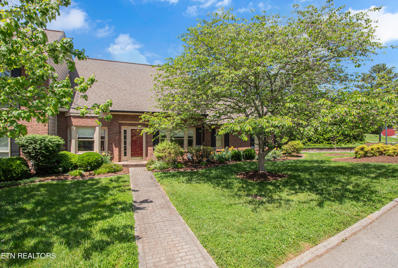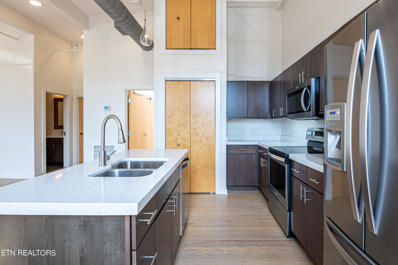Knoxville TN Homes for Sale
- Type:
- Single Family
- Sq.Ft.:
- 1,188
- Status:
- NEW LISTING
- Beds:
- 3
- Lot size:
- 0.31 Acres
- Year built:
- 2019
- Baths:
- 2.00
- MLS#:
- 1391775
- Subdivision:
- None
ADDITIONAL INFORMATION
$449,900
7200 Arlie Drive Knoxville, TN 37918
- Type:
- Other
- Sq.Ft.:
- 2,185
- Status:
- Active
- Beds:
- 4
- Lot size:
- 0.35 Acres
- Year built:
- 1973
- Baths:
- 3.00
- MLS#:
- 1262070
- Subdivision:
- Hallbrook Add Unit 3
ADDITIONAL INFORMATION
Take a look at this completely remodeled, spacious split foyer in the Hallbrook subdivision in Halls. This house has four bedrooms and three full bathrooms and has been completely remodeled. Almost everything in the house is new including a new kitchen with new cabinets, quartz countertops, and stainless-steel appliances, new engineered hardwood flooring, new bathrooms, new carpet, new light fixtures, a new roof, new windows, and new interior and exterior paint. The basement has a large open room which would be perfect for a second family room, extra storage, or a home-based business. The house sits on a great level lot with a private, fenced back yard. Enjoy an up-to-date house in a great price range close to everything in Knox County. Owner/Agent.
- Type:
- Other
- Sq.Ft.:
- 2,469
- Status:
- Active
- Beds:
- 4
- Lot size:
- 0.21 Acres
- Year built:
- 2024
- Baths:
- 3.00
- MLS#:
- 1262062
- Subdivision:
- Ivey Farms Phase 2
ADDITIONAL INFORMATION
***ASK US HOW TO SAVE $$$***ESTIMATED FALL COMPLETION***One of Farragut's newest communities, Ivey Farms. Offering The Ash/Craftsman floorplan, 4BR/3 BA. One level living with 4th BR/BA on 2nd floor. This home has bistro kitchen layout, quartz counters, stainless steel appliance package including built in oven and microwave, gas cooktop, dishwasher, under cabinet lighting and farmhouse sink. 5 in. hardwood on main in living areas and owner's bedroom. Luxury owner's bath with tiled shower, frameless shower door, and quartz counters in owner's bath. Wood tread stairs and storage. Enjoy relaxing on back patio. PRICING INCLUDES ALL UPGRADES. See color collages for both interior and exterior photos.
- Type:
- Other
- Sq.Ft.:
- 3,747
- Status:
- Active
- Beds:
- 4
- Lot size:
- 0.19 Acres
- Year built:
- 2022
- Baths:
- 4.00
- MLS#:
- 1262004
- Subdivision:
- Westland Oaks
ADDITIONAL INFORMATION
Beautiful Fairhaven floor plan in convenient Westland Oaks S/D. Home has almost 3800 sq ft, 4br + bonus + office. Open concept offers spacious kitchen with quartz tops, shaker cabinets, tile backsplash, stainless appliances, and recessed lighting. Living area has been upgraded with stacked stone fireplace w/ built-ins on each side. 10 ft ceilings + no carpet on main level make for a grand feel throughout! Upstairs bedrooms include a huge master suite complete w/ massive walk-in closet and a bathroom boasting tile shower, dual vanities, and soaker tub! Separate laundry space w/ folder table is centrally located. Expansive covered back porch over looks large fenced back yard. Skip the build time and move on a completely turn key option in a high demand area!
$979,000
7313 Lawford Rd Knoxville, TN 37919
- Type:
- Other
- Sq.Ft.:
- 3,705
- Status:
- Active
- Beds:
- 5
- Lot size:
- 0.42 Acres
- Year built:
- 1992
- Baths:
- 4.00
- MLS#:
- 1261865
- Subdivision:
- Westmoreland Estates Unit 5
ADDITIONAL INFORMATION
A forever favorite in Westmoreland Estates. This well-maintained two story home has so much to offer! The main-level living space is designed for comfort and openness. An expansive upgraded eat-in kitchen and a large family room with a cozy fireplace, all of which enhance the charm of the property. The screened in porch and open patio combination make it an ideal setting for hosting gatherings. Large primary bedroom upstairs offers a double vanity, freestanding tub, separate shower, and walk-in closet, plus private deck! Two spacious secondary bedrooms upstairs share another full bathroom! Great size bonus room which also offers its own full bathroom. Don't miss out on this opportunity. Make it yours today!
- Type:
- Other
- Sq.Ft.:
- 2,153
- Status:
- Active
- Beds:
- 4
- Lot size:
- 0.4 Acres
- Year built:
- 1973
- Baths:
- 3.00
- MLS#:
- 1261755
- Subdivision:
- Lovell View
ADDITIONAL INFORMATION
Completely Updated Brick Basement Rancher sitting in the perfect location between Farragut and Hardin Valley on almost 1/2 acre lot! So Much New - including Hardwood Floors, Paint, Appliances, Lighting, Baths, Kitchen, Landscaping, LVP! Enter the home from the covered front porch into the newly opened family, dining, and kitchen area featuring new hardwood floors. The updated kitchen features white cabinetry, new stainless appliances, a pantry, and newly added island - making the ideal breakfast bar. The dining area opens to the back deck overlooking the large backyard. Down the hall are three large bedrooms - all with new hardwood floors and one with board and batten trim - and two newly updated bathrooms. The basement offers a large rec room with a gas fireplace and new LVP flooring, newly added bedroom with walk-in closet, and full bath - perfect for a quaint family movie night or for accommodating guests. An oversized 2-car garage completes the setting. This home has not only been well cared for, it's been loved!
- Type:
- Other
- Sq.Ft.:
- 3,110
- Status:
- Active
- Beds:
- 4
- Lot size:
- 0.1 Acres
- Year built:
- 2023
- Baths:
- 4.00
- MLS#:
- 1261979
- Subdivision:
- Highland Ridge Phase Iii
ADDITIONAL INFORMATION
Up To $7500toward closing cost: South Knoxville: Brand New 4 Bedrooms, 3.5 baths, 2 Car Garages, Lots of Upgrades including Granite Kitchen Counter/Island Tops and Stainless Steel appliances, Gas Stove, Tankless Water Heater, Specious Primary Suite and 3 additional Bedrooms Upstairs. Large Loft is a Bonus! Good size lot. Two Goodman HVAC Units, This house never been occupied. It is a Richland Floor plan. Ready to move-in! Must See!! Make an appointment and don't be left out!
- Type:
- Other
- Sq.Ft.:
- 1,109
- Status:
- Active
- Beds:
- 2
- Lot size:
- 0.04 Acres
- Year built:
- 1984
- Baths:
- 2.00
- MLS#:
- 1261905
- Subdivision:
- Bramblewood Resub
ADDITIONAL INFORMATION
Completely redone 2 BR townhome perfectly located in West Knoxville! LVP throughout the main level. Granite countertops in kitchen and all baths. Stainless steel appliances, painted cabs, and tiled backsplash in the kitchen. New master bath shower and toilet 2023. Newer windows and sliding glass door. HVAC 2017. Water heater 2018. HOA provides trash pickup and maintenance for grounds, roofs, gutters, and siding. This unit comes with a single car garage and two places to park. Walking distance to West Valley Middle.
- Type:
- Other
- Sq.Ft.:
- 925
- Status:
- Active
- Beds:
- 2
- Year built:
- 1968
- Baths:
- 1.00
- MLS#:
- 1261942
- Subdivision:
- Normandy Chateau
ADDITIONAL INFORMATION
Cute open floorplan condo in condominium community Normandy Chateau well located in the Heart of Fountain City. The 2 Bedroom 1 Bath room unit is on the 2nd floor. Unit is very open concept Kitchen living dining area and patio. SO MANY CLOSETS throughout hallway. Large Bedrooms! Designated carport space. HOA covers water, sewer, trash, exterior building and grounds maintenance and insurance. Sold as is, where is
- Type:
- Other
- Sq.Ft.:
- 2,281
- Status:
- Active
- Beds:
- 4
- Lot size:
- 0.15 Acres
- Year built:
- 2024
- Baths:
- 3.00
- MLS#:
- 1261938
- Subdivision:
- The Haven At Hardin Valley
ADDITIONAL INFORMATION
Introducing the Spruce! A lovely ranch home with a bonus room plus extra storage! This spruce plan is upgraded and features 4 bedrooms 3 bath with over 2,000sqft. New Construction set to complete in August of 2024, the Spruce has the primary suite on the main level, with two other bedrooms, while upstairs you have a bonus room, fourth bedroom and bath with extra storage space! Including a gas fireplace, quartz countertops, Sand Pearl Oak Revwood floors, AND Spray foam insulation. Come enjoy life in the Haven at Hardin Valley - located just minutes from all Hardin Valley Schools. The neighborhood will have sidewalks throughout and a pool and pavilion! This home is under construction and set to complete in mid to late August!
- Type:
- Other
- Sq.Ft.:
- 1,014
- Status:
- Active
- Beds:
- 2
- Lot size:
- 0.36 Acres
- Year built:
- 1942
- Baths:
- 1.00
- MLS#:
- 1261754
- Subdivision:
- Villa Gardens 3rd Rev
ADDITIONAL INFORMATION
What a cutie! Welcome to 5302 Greencrest Rd, a delightful 2-bedroom, 1-bathroom home nestled in a sweet North Knoxville neighborhood. This charmer, built in 1942, combines historical charm with modern living, making it an ideal place for homeowners looking for a blend of past and present. Step inside to discover a welcoming interior adorned with neutral colors and abundant natural light that enhances the cozy ambiance of the home. The functional kitchen and inviting living areas create a flowing space perfect for daily living and entertaining guests. The primary bedroom is very spacious as it once was 2 rooms now combined into one! Bedroom 2 currently serves as a work from home office and bedroom. The property sits on a large level lot, featuring a generous, fenced backyard that provides ample space for kids, pets, outdoor activities and gardening. The detached garage offers unlimited possibilities! Need a workshop? Exercise studio? Kids playroom? Use your imagination with the potential the garage offers! Conveniently located, this home is only a stone's throw from essential amenities and conveniences. You'll find plenty of your favorite stores and restaurants and a variety of local favorites eateries and shops to try. You're still in Knoxville but will find a bit less traffic and perhaps a less stressful pace! This property not only promises a comfortable living arrangement but definitely holds potential as a rental investment, offering a smart opportunity for those looking to expand their real estate portfolio. Explore the blend of convenience, charm, and potential at 5302 Greencrest Rd. Your new home awaits, promising a peaceful setting with easy access to the best of Knoxville. Living room curtains and rods do not convey. Shelf in kitchen and living room does not convey.
- Type:
- Other
- Sq.Ft.:
- 1,450
- Status:
- Active
- Beds:
- 2
- Lot size:
- 0.11 Acres
- Year built:
- 2004
- Baths:
- 2.00
- MLS#:
- 1261880
- Subdivision:
- Spring Hill Villas Ph-2
ADDITIONAL INFORMATION
Beautiful Brick ranch style home. This home has so much to offer location and having your lawn taking care of. Features include fresh paint, hardwood flooring through out, 2 or 3 bd, 2 full baths, open floorplan, beautiful sunroom could be 3rd bedroom. Only 10 minutes to downtown Knoxville, UT. Call for your private showing today!
- Type:
- Other
- Sq.Ft.:
- 3,419
- Status:
- Active
- Beds:
- 5
- Lot size:
- 0.14 Acres
- Year built:
- 2021
- Baths:
- 4.00
- MLS#:
- 1261589
- Subdivision:
- Laurel Ridge
ADDITIONAL INFORMATION
LOCATION!OPEN CONCEPT!FENCED YARD! OUT DOOR LIVING! Welcome to Hardin Valley...This home is in the highly sought after Laurel Ridge Community. main level offers a covered front entry, which leads into the dining room and open family room. The kitchen is open to the living spaces and features a breakfast island, butler's pantry, walk-in pantry, and separate breakfast area. A drop-zone off the garage. Upstairs, there are three spacious bedrooms surrounding the open loft area with additional storage closets. The primary bedroom suite is a spacious retreat, with tray ceiling, dual vanity, commode closet, walk-in closet. This home has 5 bedrooms, a bedroom on main floor with a full bath, and a spacious bonus area on the second floor.
- Type:
- Other
- Sq.Ft.:
- 1,701
- Status:
- Active
- Beds:
- 3
- Lot size:
- 0.04 Acres
- Year built:
- 1975
- Baths:
- 3.00
- MLS#:
- 1261531
- Subdivision:
- Palisades Condos
ADDITIONAL INFORMATION
LOCATION, LOCATION, LOCATION! This turn key condo is recently updated with beautiful quartz countertops, quality cabinets and updated vanities. It happens to be the end unit with 3BR, 2.5 BA with a large open living room, gas fireplace, hardwood flooring, and large eat-in kitchen with two pantries. Bedrooms are generously sized with decent closet space. Fresh paint throughout with updated lighting fixtures and a private back patio that is fenced in. Plenty of storage space with two extra storage closets on back of home. With the luxury of lawn maintenance, a salt-water pool, tennis courts, and a clubhouse, you'll have all the amenities you need right at your fingertips. This home is a MUST-SEE don't hesitate to schedule your showing!!!
- Type:
- Other
- Sq.Ft.:
- 2,730
- Status:
- Active
- Beds:
- 4
- Lot size:
- 0.7 Acres
- Year built:
- 1970
- Baths:
- 3.00
- MLS#:
- 1261874
- Subdivision:
- Belmont West Unit 2
ADDITIONAL INFORMATION
Stately traditional 2-Story home in sought-after Belmont West Subdivision! You'll love the beautiful park-like setting with very large perfectly level corner lot, well over half an acre with huge oak trees in front. Back yard is fully fenced and offers a wonderful deck for relaxation or cookouts. Very possibly the nicest yard in the subdivision! This home offers a nice spacious country front porch that adds to the appeal! Notice the oversize concrete driveway that accommodates plenty of vehicle parking! Inside this home you'll find a popular floorplan featuring a big living room, spacious family room with brick fireplace, eat-in kitchen, and a cozy den that could be used as a formal dining room if desired. Also features a 12 x 20 sunroom addition off the family room, that has beautiful pine tongue and groove cathedral ceilings. Attractive woodgrain laminate flooring in most of main level. All rooms are large and offer space to accommodate most any type & size of furnishings. Don't miss the wonderful big laundry room! Second level offers 4 large bedrooms! Upgraded vinyl insulated windows throughout home. Bathrooms have been tastefully remodeled! Primary bedroom has a newly refurbished bath with tile shower that is gorgeous, plus a huge walk-in closet! Seller will consider an allowance for second level flooring. This home also has notable features such as an efficient Trane 3 ton dual fuel zone HVAC system that converts to gas at 35 degree temperature. Warranted Leaf Filter system on gutters! Don't overlook the good-sized garage, which has custom finished floor coating, and the big bonus is a large adjoining tool room that could be a workshop or storage!
$315,000
736 Tipton Ave Knoxville, TN 37920
- Type:
- Other
- Sq.Ft.:
- 1,554
- Status:
- Active
- Beds:
- 3
- Lot size:
- 0.29 Acres
- Year built:
- 1960
- Baths:
- 2.00
- MLS#:
- 1261867
- Subdivision:
- Davenport Farm Resub
ADDITIONAL INFORMATION
New Listing Alert! 3-Bed, 2-Bath Home in Knoxville! Excited to share this charming 1,500 sq ft home, nestled off Chapman Highway and just across from Dogwood Elementary! This gem is centrally located in the heart of Knoxville, offering both convenience and comfort. **Three Spacious Bedrooms**: Ample space and natural light make each room a cozy retreat. **Two Bathrooms**: Featuring one ADA accessible bathroom, ensuring comfort and ease for everyone. **Cozy Living Area**: Perfect for family gatherings and relaxation. **Prime Location**: Close to amenities, shopping, and entertainment in a peaceful neighborhood. **Near Dogwood Elementary**: Ideal for families, with a quick walk to school. **Lovely Outdoor Space**: Enjoy your own fenced in yard for outdoor activities and relaxation. A beautiful blend of accessibility and coziness makes this home a must-see.
- Type:
- Other
- Sq.Ft.:
- 2,629
- Status:
- Active
- Beds:
- 4
- Lot size:
- 0.28 Acres
- Year built:
- 2024
- Baths:
- 3.00
- MLS#:
- 1261853
- Subdivision:
- Roefield
ADDITIONAL INFORMATION
THIS HOME IS COMPLETE! The Stapleton floorplan offers 4 sided brick home with lots of room to spread out! The Stapleton features 4 bedrooms & a bonus room with addition to a main level guest bedroom (which could also make a great main level office). This open floorplan is loaded with upgrades including upgraded cabinets, quartz countertops throughout, gas stove, stainless steel appliances, soft close drawers and more! Enjoy hardwood floors throughout the main level. Retreat to the second level owner's suite with Luxury Bathroom layout including tiled shower, soaking tub, ceramic tile floors, quartz countertops, and large walk in closet. Spread out upstairs with 2 guest bedrooms, a spacious bonus/media room. Spend the evenings outside on your extra large covered rear patio! Call us today to schedule an appointment to discuss additional details about this home and ASK US HOW TO SAVE $$$$$!!
- Type:
- Other
- Sq.Ft.:
- 2,631
- Status:
- Active
- Beds:
- 3
- Lot size:
- 0.21 Acres
- Year built:
- 2024
- Baths:
- 3.00
- MLS#:
- 1261839
- Subdivision:
- Ironwood
ADDITIONAL INFORMATION
NEW KENT FLOOR PLAN! This is a great, open floor plan. Features huge great room with a 9 x 8 sliding glass door onto the covered porch. Built-ins in the great room! & low profile coffered ceiling in the flex space. Gourmet kitchen with built in oven/microwave and drop in cooktop - Kitchenaid. Beautiful quartz counter tops, upgraded cabinetry. Hardwood in the Owner's suite. 6 foot step in tile shower in the owner's bath plus huge WIC. 6 x 12 garage bump off of the 2 car garage for a workshop or extra storage. Professional designer details. Tankless water heater and radiant barrier roof sheathing make this one of the most energy efficient homes you will find. Currently at introductory pricing! Ironwood is a maintenance free community so the HOA takes care of mowing, fertilizing, mulch beds annually, trash service, plus open & close irrigation system. Great for busy lives!
- Type:
- Other
- Sq.Ft.:
- 3,088
- Status:
- Active
- Beds:
- 4
- Lot size:
- 0.32 Acres
- Year built:
- 1993
- Baths:
- 4.00
- MLS#:
- 1261484
- Subdivision:
- Mont Richer
ADDITIONAL INFORMATION
All the features you are looking for in a highly sought after neighborhood, the grand entrance to this all-brick home has all hardwood flooring except for the staircase, 4 bedroooms, 3.5 baths, private fenced backyard, 3-car garage, lots of updates including windows, exterior doors, some lighting, flex space open to dining room, kitchen has island and breakfast area, and a big family room with fireplace, upstairs the bedrooms are generously sized with bathrooms for easy access, the main suite has a soaker tub and walk-in shower, and 2 large closets. Don't miss the deck looking out to the private, fenced backyard with woods behind.
- Type:
- Other
- Sq.Ft.:
- 5,659
- Status:
- Active
- Beds:
- 6
- Lot size:
- 0.93 Acres
- Year built:
- 1988
- Baths:
- 5.00
- MLS#:
- 1261732
- Subdivision:
- Concord Hills
ADDITIONAL INFORMATION
This stately home is located in prime location of the beautiful subdivision of Concord Hills. Upon Entry of home , you find yourself in a two story foyer with formal dining room to right, living/study/office to left. Then enter the large family room with brazilian cherry floors and fireplace plus built in desk. Walk outside through the french doors to a custom designed deck for entertaining crowds . Beautiful kitchen with impressive island and professional SS Appliances. Breakfast room with skylights, butlers pantry and large laundry/mudroom. Master bedroom suite on main. Upstairs you will find three bedrooms and two full baths, enormous walk in closet too. Lower level is a extended rec room with pool table that conveys, wet bar for entertaining family & friends. Two bedrooms, bath, and great hobby room/office /exercise room. Walk outside from rec room to stone paved patio at ground level. Two car garage with side entry. Windows were replaced 8 years ago, asphalt shingles replaced 11 years ago. Tankless hot water heater, Dacor 6 burner Kitchen Range and much more offered. Almost 1 acre lot and so convenient to Turkey Creek Shopping & Dining.
- Type:
- Other
- Sq.Ft.:
- 2,704
- Status:
- Active
- Beds:
- 4
- Lot size:
- 0.15 Acres
- Year built:
- 2017
- Baths:
- 3.00
- MLS#:
- 1261769
- Subdivision:
- Pellissippi Village Final Plat
ADDITIONAL INFORMATION
Incredible West Knox location! Features a gorgeous open floor plan including living room with vaulted ceilings and a gas fireplace. Youll love the open kitchen with pantry and granite counters. The home has a main level primary bedroom, large walk in closet, and bathroom. This home has an extra bedroom and full bathroom downstairs as well as a laundry room. Upstairs you will find an office, bonus room/loft area, 2 large bed rooms and a full bathroom. There are two linen closets upstairs with walk in storage to the attic. This home also has a two car attached garage, a deck, and a fenced back yard.
Open House:
Sunday, 5/19 2:00-4:00PM
- Type:
- Other
- Sq.Ft.:
- 1,269
- Status:
- Active
- Beds:
- 3
- Lot size:
- 0.2 Acres
- Year built:
- 2024
- Baths:
- 2.00
- MLS#:
- 1261761
- Subdivision:
- Berkley Landing S/d
ADDITIONAL INFORMATION
Your beautiful North Knoxville home awaits! This stunning 3 bed, 2 bath one level home in Berkley Landing is ready for you! Engineered hardwood in main areas, Shaw stain resistant carpet in the bedrooms, and a beautiful private backyard less than 10 minutes from shopping, great restaurants and all Knoxville has to offer! Call today to make this home yours!
$1,250,000
11527 Cottage Creek Lane Knoxville, TN 37934
- Type:
- Other
- Sq.Ft.:
- 3,950
- Status:
- Active
- Beds:
- 4
- Lot size:
- 0.38 Acres
- Year built:
- 2005
- Baths:
- 4.00
- MLS#:
- 1261281
- Subdivision:
- Cottage Creek
ADDITIONAL INFORMATION
Nestled on a serene and quiet cul-de-sac street in Cottage Creek subdivision, this home showcases the finest craftsmanship and attention to detail. Step inside to discover a functional floor plan with updated flooring, exterior and interior paint & water heater. Features a main level office adorned with elegant coffered ceilings. The inviting great room features a stone gas fireplace, perfect for cozy gatherings. Culinary enthusiasts will appreciate the gourmet kitchen with custom cabinetry, island, gas stove, and a spacious walk-in pantry. With four generous bedrooms plus a 600 square feet bonus room, there's plenty of space for everyone to enjoy. Relax on the charming covered front and rear porches with tongue & groove ceilings, overlooking the private and level rear yard. Additionally, the oversized 3 car garage offers ample storage space. Enjoy the convenience of close proximity to greenways, walking trails, Farragut schools, shopping, and interstate access. This is truly a place to call home.
$439,900
315 Suburban Rd Knoxville, TN 37923
- Type:
- Other
- Sq.Ft.:
- 2,283
- Status:
- Active
- Beds:
- 4
- Lot size:
- 0.2 Acres
- Year built:
- 1984
- Baths:
- 3.00
- MLS#:
- 1261684
- Subdivision:
- Suburban Hills Unit 8
ADDITIONAL INFORMATION
Don't miss this completely renovated home on a corner lot, complete with: NEW appliances, NEW plumbing and lighting fixtures, NEW HVAC system, New carpet and pad, NEW flooring throughout, NEW paint throughout, NEW blinds throughout, NEW alarm, hardware, and back deck!! Master on Main with an additional bedroom on main and two full bathrooms. Find two bedrooms upstairs and a full bath plus storage space. Enjoy the outdoors in the tranquility of the fenced backyard. Located in the heart of Knoxville convenient to all, just 15 minutes to downtown and UT campus! Don't miss prime property!
- Type:
- Other
- Sq.Ft.:
- 975
- Status:
- Active
- Beds:
- 2
- Lot size:
- 0.02 Acres
- Year built:
- 1920
- Baths:
- 2.00
- MLS#:
- 1261695
ADDITIONAL INFORMATION
A great place to live! This condo unit comes with Parking and Storage, see agent for details. 16 Emory Place is located just North of downtown Knoxville in the developing corridor of Old North Knoxville. It was completed in 2018 and has been a rental property since that time. Now for sale, it is close to new retail, restaurants, breweries, the new Axle project on Central Ave., and the Smokies Ball Stadium in the Old City. Full of character, we do not think this condo will last long! Come check it out! Condo Unit is located in a building that is mixed-use
| Real Estate listings held by other brokerage firms are marked with the name of the listing broker. Information being provided is for consumers' personal, non-commercial use and may not be used for any purpose other than to identify prospective properties consumers may be interested in purchasing. Copyright 2024 Knoxville Area Association of Realtors. All rights reserved. |
Knoxville Real Estate
The median home value in Knoxville, TN is $359,000. This is higher than the county median home value of $183,300. The national median home value is $219,700. The average price of homes sold in Knoxville, TN is $359,000. Approximately 59.95% of Knoxville homes are owned, compared to 29.86% rented, while 10.2% are vacant. Knoxville real estate listings include condos, townhomes, and single family homes for sale. Commercial properties are also available. If you see a property you’re interested in, contact a Knoxville real estate agent to arrange a tour today!
Knoxville, Tennessee has a population of 184,465. Knoxville is less family-centric than the surrounding county with 24.16% of the households containing married families with children. The county average for households married with children is 30.81%.
The median household income in Knoxville, Tennessee is $36,331. The median household income for the surrounding county is $52,458 compared to the national median of $57,652. The median age of people living in Knoxville is 32.6 years.
Knoxville Weather
The average high temperature in July is 87.8 degrees, with an average low temperature in January of 27.2 degrees. The average rainfall is approximately 51.2 inches per year, with 6 inches of snow per year.
