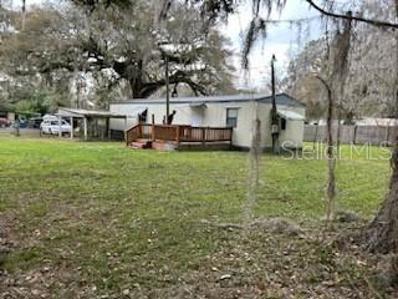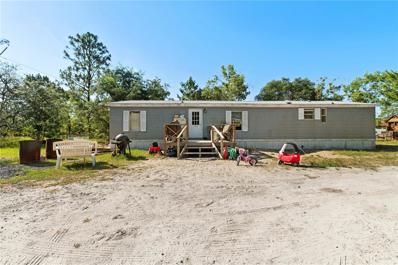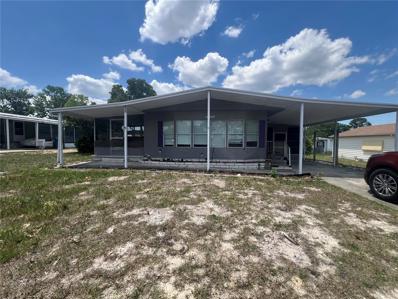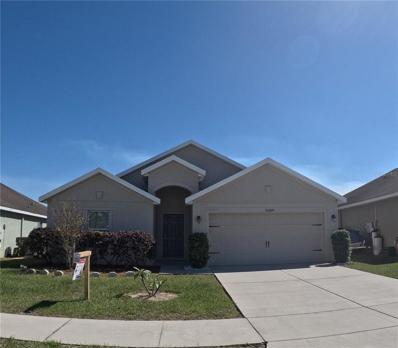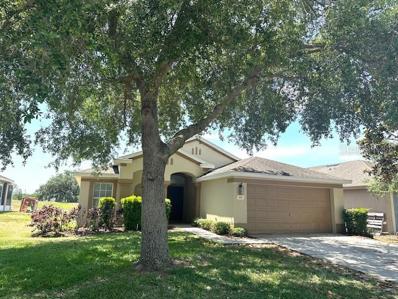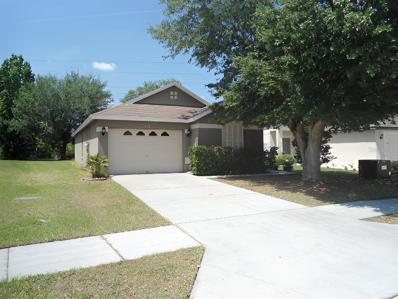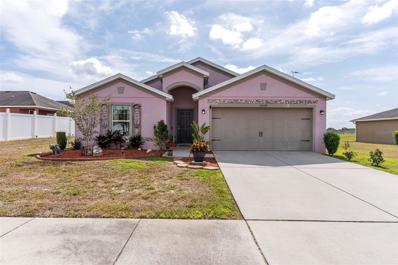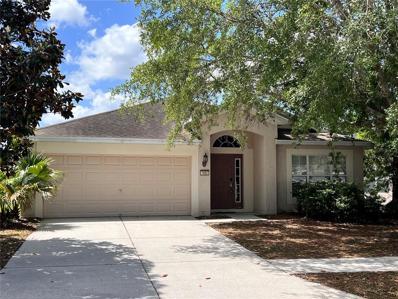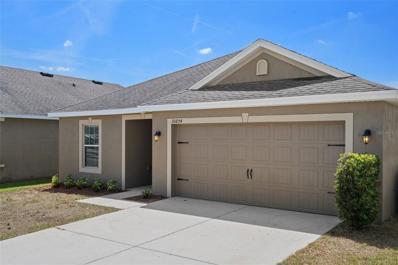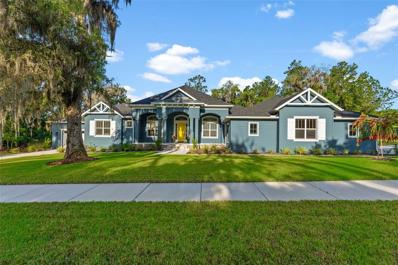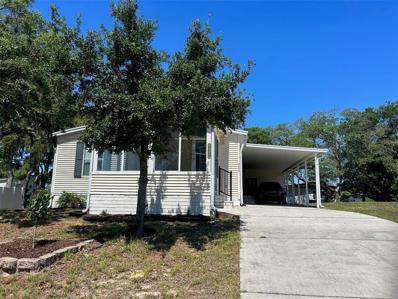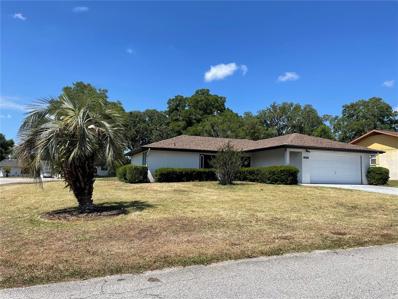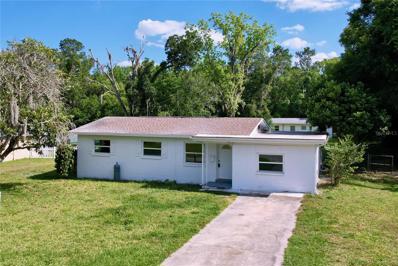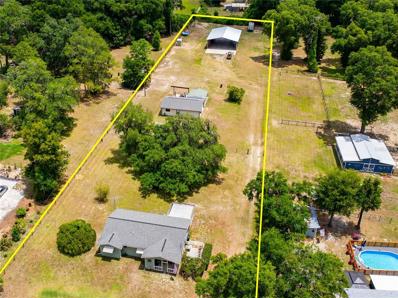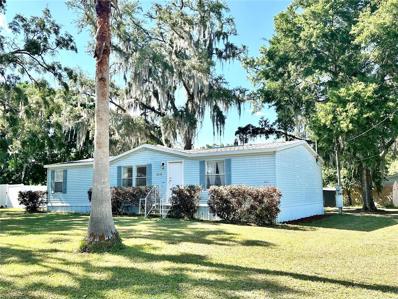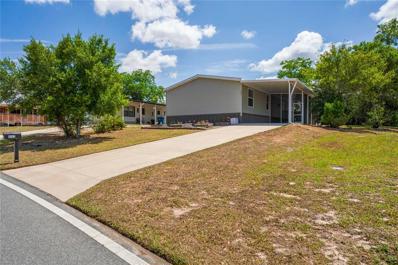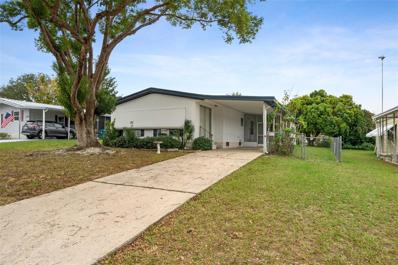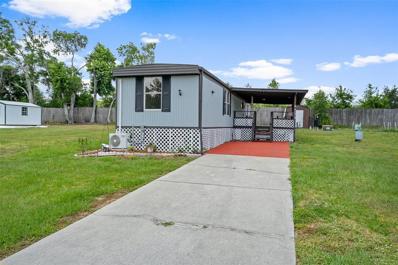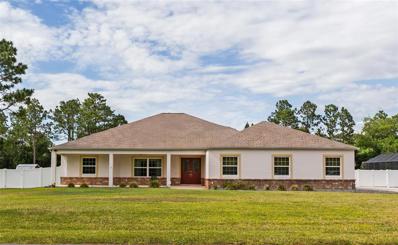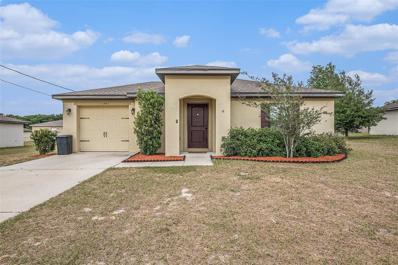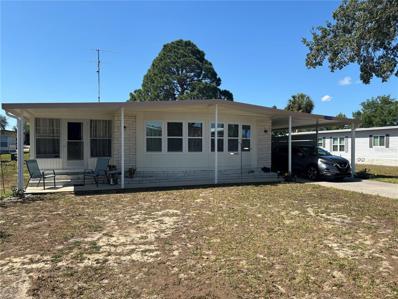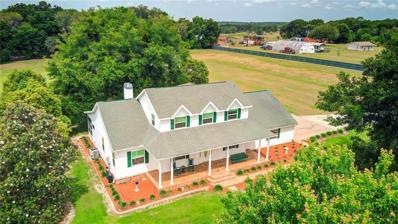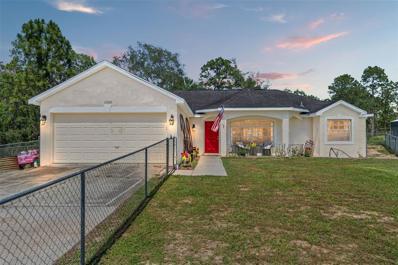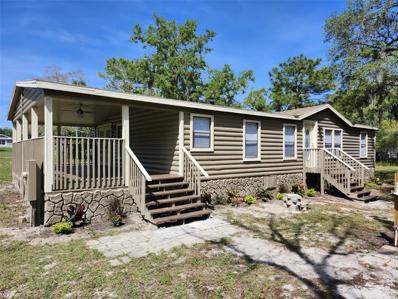Brooksville FL Homes for Sale
- Type:
- Other
- Sq.Ft.:
- 1,144
- Status:
- NEW LISTING
- Beds:
- 2
- Lot size:
- 0.3 Acres
- Year built:
- 1985
- Baths:
- 1.00
- MLS#:
- OM678213
- Subdivision:
- Gulf Ridge Park
ADDITIONAL INFORMATION
Welcome to your next investment opportunity! This 2 bedroom 1 bath mobile home has endless potential. On this oversized fenced lot of .30 of an acre gives ample space for outdoor activities with plenty of room for a pool. Property also comes with an extra storage shed with both electricity and water connected and can be easily turned into an efficiency unit for added rental income, in-law suite or just about anything you want it to be! With just a short distance from Weeki Wachee State Park and amenities such as restaurants and shopping makes this home an ideal location.
- Type:
- Other
- Sq.Ft.:
- 1,647
- Status:
- NEW LISTING
- Beds:
- 4
- Lot size:
- 2.4 Acres
- Year built:
- 2006
- Baths:
- 2.00
- MLS#:
- T3524704
- Subdivision:
- Gulf Florida Highlands
ADDITIONAL INFORMATION
Discover an enticing investment opportunity with this 1998-built mobile home, strategically set on a sprawling 2.5-acre lot zoned for agricultural use. This property offers 1,647 square feet of living space, featuring three cozy bedrooms and two full bathrooms, ideal for various uses from residential living to agricultural projects. Priced to sell, this home presents a fantastic opportunity for investors or homeowners looking for a property with significant potential. Whether you aim to refurbish it as a private residence or leverage the agricultural zoning for farming or livestock, the possibilities are extensive. The home includes spacious living areas, a functional kitchen, and ample outdoor space for expansion or farming in a private, serene setting surrounded by nature. For more information or to schedule a viewing, please contact our office and embrace the potential of this unique property today.
- Type:
- Other
- Sq.Ft.:
- 1,300
- Status:
- NEW LISTING
- Beds:
- 2
- Lot size:
- 0.16 Acres
- Year built:
- 1981
- Baths:
- 2.00
- MLS#:
- OM678221
- Subdivision:
- Brookridge
ADDITIONAL INFORMATION
Beautiful two bedroom two bathroom home located in the highly desirable 55+, gated community, of Brookridge. Seller will be adding a brand new roof and adding a fresh coat of paint to the interior. 1300 square feet, walk in closets, and fenced in back yard. Golf cart garage is located in the back of the home. Enjoy your screened in porch or go to the other side of the home and enjoy the enclosed patio. Laundry room is located in the patio with a sink. This home is for either owner occupants or investors looking for rental property. Incase you want to escape cold, harsh winters, or for those that wish to live and play here year round on Florida's Nature Coast. The Gulf of Mexico is only a few minutes away along with some of Florida's best springs and State Parks. Minutes away from the shopping plazas, Brookridge is an fun community with something always going on. Join one of the clubs, enjoy the shows, lounge by the community heated pool, or play a round on the par 72 golf course. Brookridge is unique from other 55+ communities as YOU OWN THE LAND on which your home sits. Brookridge also offers RV and boat storage compounds so no need to worry. The monthly HOA fees are extremely reasonable. Come see what Brookridge has to offer.
- Type:
- Single Family
- Sq.Ft.:
- 1,629
- Status:
- NEW LISTING
- Beds:
- 3
- Lot size:
- 0.14 Acres
- Year built:
- 2017
- Baths:
- 2.00
- MLS#:
- O6202807
- Subdivision:
- Sherman Hills Sec 3
ADDITIONAL INFORMATION
Don't miss the opportunity! Verify HOA info with HOA.
- Type:
- Single Family
- Sq.Ft.:
- 1,684
- Status:
- NEW LISTING
- Beds:
- 4
- Lot size:
- 0.14 Acres
- Year built:
- 2005
- Baths:
- 2.00
- MLS#:
- W7864585
- Subdivision:
- Trillium Village A
ADDITIONAL INFORMATION
Welcome to this charming 4 bedroom, 2 bath, 2 Car Garage home with 1648 Sq Ft of Living area on a lot with no rear neighbors located in Spring Hill’s desirable neighborhood, Trillium! Enter through the covered front porch and a welcoming open floor plan that flows from the light-filled living areas into an updated and beautiful kitchen. The living room also has large sliders that allow you to see through the house and onto the backyard. The spacious master bedroom has a walk-in closet with shelving, en-suite featuring a shower, and a soaking tub. This split pan has three additional bedrooms with a shared bathroom, a laundry room, and a Kitchen nook. The backyard is an open canvas and the entire yard has a sprinkler system. Location is amazing and convenient with easy access to our pristine Nature Coast amenities, Weeki Wachee River for kayaking, Gulf of Mexico for award winning boating, easy commute to Tampa or St. Pete, airports via Suncoast Parkway, all retail stores and restaurants. New interior and Exterior paint, New Carpet and laminate flooring, New fixtures, and New appliances! MOVE-IN READY. Bring the family. Call TODAY for a showing. This one will not last long!
- Type:
- Single Family
- Sq.Ft.:
- 1,348
- Status:
- NEW LISTING
- Beds:
- 4
- Lot size:
- 0.13 Acres
- Year built:
- 2007
- Baths:
- 2.00
- MLS#:
- W7864429
- Subdivision:
- Spring Ridge
ADDITIONAL INFORMATION
Move-in ready four bedroom, two bath home, located in the deed restricted, gated community of Spring Ridge. This home features an eat-in kitchen with breakfast bar, pantry and sliding glass door that leads out to the patio and back yard, a great room with vaulted ceilings, plant shelves and tile flooring, primary bedroom suite has new carpeting, vaulted ceiling, walk-in closet, and the bath has a garden tub/shower combo, bedrooms 2,3 and 4 are all generously sized and have new carpeting. The interior has been freshly painted. The community of Spring Ridge offers has a wide range of amenities including a community pool, fitness center, playground, and a clubhouse.
- Type:
- Single Family
- Sq.Ft.:
- 1,629
- Status:
- NEW LISTING
- Beds:
- 3
- Lot size:
- 0.21 Acres
- Year built:
- 2017
- Baths:
- 2.00
- MLS#:
- T3523575
- Subdivision:
- Sherman Hills
ADDITIONAL INFORMATION
Welcome to serene living in the heart of a peaceful golf course community! LGI Homes at Sherman Hills presents the epitome of golf course luxury without the hefty "country club" price tag. This meticulously crafted abode boasts a myriad of upgrades, ensuring both elegance and functionality. Step inside to discover a world of modern comfort with new stainless steel appliances, granite counters, and a welcoming tiled entryway. The generously sized kitchen provides ample room for culinary adventures. Unwind in the primary suite, complete with a corner shower, large walk-in closet, and captivating views of the surrounding greenery. Outside, thoughtfully designed landscaping frame the home, enhancing its curb appeal. Embrace the tranquility of your surroundings as you gaze upon the rolling greens of the golf course and the natural beauty of the adjacent greenbelt. The "Captiva II-A" model offers a well-appointed open-concept floor plan, encompassing three bedrooms, two baths, and an attached two-car garage. Conveniently located near I-75 and Hwy 98, this residence seamlessly blends peaceful living with easy access to urban amenities. Don't miss the opportunity to make this retreat your own! Schedule a showing today and experience affordable luxury at its finest!
- Type:
- Single Family
- Sq.Ft.:
- 1,814
- Status:
- NEW LISTING
- Beds:
- 3
- Lot size:
- 0.15 Acres
- Year built:
- 2008
- Baths:
- 2.00
- MLS#:
- W7864610
- Subdivision:
- Trillium Village B
ADDITIONAL INFORMATION
This may just be one of the best priced homes currently in Trillium. Built in 2008 this 3 bedroom, 2 bathroom, 2 car garage home is loaded with features, including matching tiled floors throughout (except bedrooms). There is a large centrally located kitchen with plenty of beautiful wooden kitchen cabinets, a large pantry, breakfast bar and eat in kitchen area. There is a large family room just off the kitchen, with glass doors that open into the screened lanai. The large living / dining room is an inviting space right as you walk in through the front door. This split bedroom floor plan offers two large bedrooms and a guest bathroom tucked away from the master suite. Inside laundry room is a must, and there is a full sized two car garage. Trillium is a highly desirable community that is close to all area amenities such as shopping, schools, dining, entertainment, medical, saltwater fishing in the Gulf and natural freshwater rivers and springs - for those who love the outdoors. Come see this beautiful home today before it's gone. If you have any questions, just ask. (Room sizes are approximate)
- Type:
- Single Family
- Sq.Ft.:
- 1,404
- Status:
- NEW LISTING
- Beds:
- 3
- Lot size:
- 0.14 Acres
- Year built:
- 2016
- Baths:
- 2.00
- MLS#:
- W7864590
- Subdivision:
- Sherman Hills Sec 3
ADDITIONAL INFORMATION
Welcome to your move-in ready dream home in the sought-after community of Sherman Hills in Brooksville! This freshly updated 3 bedroom, 2 bath, 2 car garage home sits right on the golf course, offering breathtaking sunset views and scenic rolling hills from your outside patio. The open, split floor plan makes this 1404 square foot house feel much more spacious than it sounds. Newly built in 2016 and updated with easy-to-clean, luxury vinyl plank flooring and tile throughout, this home is ready for you to move in and start enjoying. The master bedroom boasts an en suite bathroom and a huge walk-in closet, providing you with ample storage space. The kitchen features an island with power, extra storage, granite countertops, and a breakfast nook. The entire home has been freshly painted inside and outside, giving it a modern and bright feel. The convenient indoor laundry room and brand new epoxy floors in the 2 car garage with a new garage door opener, provide all the convenience and comfort you need. Step out onto the brand new pavers of the enclosed back porch and enjoy the serene view of the golf course and rolling hills while soaking up the sunset. Low HOA fees, a clubhouse, pool, and tennis courts are just a few of the amenities that come with living in this community. Located at I75 and SR50, this home offers easy access to the area's parks, playgrounds, hiking and biking trails, making it the perfect location for an active lifestyle. Don't miss out on the opportunity to own this stunning home in Sherman Hills
$1,500,000
5575 Creek Ridge Road Brooksville, FL 34601
- Type:
- Single Family
- Sq.Ft.:
- 3,648
- Status:
- NEW LISTING
- Beds:
- 4
- Lot size:
- 0.53 Acres
- Year built:
- 2023
- Baths:
- 4.00
- MLS#:
- W7864147
- Subdivision:
- Southern Hills Plantation Ph 3
ADDITIONAL INFORMATION
Exquisite custom home with a gorgeous tee-to-green golf course view in Southern Hills Plantation Club. Impeccably designed and built for the most discerning taste, this 4 bedroom, 3.5 bathroom home offers over 3600sf of open living space with soaring beamed 19-foot ceiling and picture windows offering panoramic views of the 8th tee AND hole. Construction was completed in May 2023, making this single-story home practically brand new and ready for new owners. With its grand entrance and elegant design, this home boasts outstanding attention to detail and only the finest finishes, from the custom cabinetry to the high-end appliances. The gourmet kitchen is a chef's dream come true, complete with a large center island with plenty of storage, a hidden walk-in pantry, and top-of-the-line Jenn-Air appliances. The home features 4 beautifully appointed bedrooms providing ample space for family and guests. The master suite is a true oasis, with a spa-like bathroom featuring an under-mount soaking tub, a separate walk-in shower, and dual vanities with quartz countertops. The covered patio provides the perfect setting for al fresco dining, entertaining, and sweeping course views. Additionally, this home offers 6 car garage with workspace AND a dedicated office! Ask for a full list of features, as there are too many to list. Situated in the prestigious golf community of Southern Hills, residents can enjoy all the amenities of this exclusive lifestyle, from the Pete Dye championship golf course to tennis courts, pickleball courts, fitness facilities, and a resort-style pool. This home is truly exceptional and offers a unique opportunity to live in luxury in one of the most sought-after golf communities in the area.
- Type:
- Other
- Sq.Ft.:
- 1,566
- Status:
- NEW LISTING
- Beds:
- 3
- Lot size:
- 0.17 Acres
- Year built:
- 2005
- Baths:
- 2.00
- MLS#:
- U8239880
- Subdivision:
- High Point Mh Sub
ADDITIONAL INFORMATION
Welcome to your new home in the prestigious High Point 55+ community, where resort-style living meets convenience and comfort. This charming mobile home offers an exceptional opportunity for those seeking a tranquil yet vibrant lifestyle. Property Details: Located in the highly sought-after High Point community, this home boasts 3 spacious bedrooms and 2 well-appointed bathrooms. Large master bedroom has ensuite bathroom with dual sinks, a walk in shower, a garden tub and a large walk in closet. A covered carport provides shelter for your vehicles, while inside, you'll find a laundry area complete with washer and dryer. Abundant storage closet ensures organizational ease, and the kitchen features a functional island for meal preparation and entertainment. Kitchen has an eat in area and a separate dinning room. Community Features: High Point offers an array of amenities, including a golf course, tennis courts, and a sparkling pool. With deed restrictions and gated security, residents enjoy peace of mind in this landscaped and well-maintained environment. Owner Financing Available: Flexible financing options make homeownership within reach. Don't miss this opportunity to own a piece of paradise in the esteemed High Point community. Schedule your showing today and experience the epitome of comfortable and convenient living!
- Type:
- Single Family
- Sq.Ft.:
- 1,270
- Status:
- NEW LISTING
- Beds:
- 2
- Lot size:
- 0.21 Acres
- Year built:
- 1985
- Baths:
- 2.00
- MLS#:
- U8241668
- Subdivision:
- Ridge Manor West Ph Ii
ADDITIONAL INFORMATION
Custom built 2/2/2 on corner lot in desirable Ridge Manor West subdivision is close to I-75 and Hwy 50. Great location for commuters! No HOA. No CCD. New roof 2024, new laminated flooring in living area, freshly painted interior! Amenities near by: Hernando Library, restaurants, shopping and medical facilities. Lots of privacy... Enclosed lanai/sunroom with French doors opening into vaulted ceilings living room. Spacious Master Bedroom with en-suite. Formal dining room. Washer and dryer included ....located in 2 car garage. Wonderful opportunity to own your own home. Easy commute to Tampa International Airport, Gulf Coast beaches and Orlando Disneyland. Priced to sell! Call today for a showing! Motivated seller.
- Type:
- Single Family
- Sq.Ft.:
- 1,847
- Status:
- NEW LISTING
- Beds:
- 3
- Lot size:
- 0.32 Acres
- Year built:
- 1958
- Baths:
- 2.00
- MLS#:
- W7864580
- Subdivision:
- Northside Estates
ADDITIONAL INFORMATION
This is a charming home with great potential, 4 bedroom with 2 bath and a bonus room. A large yard for BBQ party's with friends in a charming neighborhood.
- Type:
- Single Family
- Sq.Ft.:
- 932
- Status:
- NEW LISTING
- Beds:
- 3
- Lot size:
- 2 Acres
- Year built:
- 1982
- Baths:
- 2.00
- MLS#:
- W7864404
- Subdivision:
- Acreage
ADDITIONAL INFORMATION
*COUNTRY ROADS TAKE ME HOME* Explore this Charming 3 Bed, 2 Bath Home on 2 acres with Countless Features! Escape to peaceful country living in this delightful home that boasts a host of desirable amenities. Step inside to discover an inviting open floor plan, featuring a spacious kitchen with all appliances included, a cozy living room, and a dining area perfect for gatherings. The master bedroom offers a private bath with a shower, while the hallway bath features a convenient tub/shower combination. Enjoy easy maintenance with ceramic tile and laminate wood flooring throughout, and take advantage of the inside utility room complete with a washer and dryer. Relish the serene country views from the lovely front and back screened porches, ideal for relaxing and enjoying the outdoors. But wait, there's more! This property is a haven for outdoor enthusiasts and hobbyists alike, with a MASSIVE 40x60 POLE BARN boasting concrete floors (built in 2019), perfect for storing ATVs, RVs, equipment, or a prized car collection. The pole barn also includes 2 concrete aprons front & back for a total concrete size of 40x90, also includes water & underground conduit ready for electric hookup. Additionally, a detached 36x24 2-car garage awaits, complete with its own electric meter, water, bathroom, utility room, hot water heater, and septic system. With AGRICULTURAL ZONING, this property offers the opportunity to create your own mini farm so bring your farm animals. The property is fenced and cross-fenced. Live in the country but enjoy the convenience of SPECTRUM HIGH-SPEED INTERNET and PAVED ROADS too! Located just a few miles from I75, this property offers easy access to Tampa, Orlando, and the Gulf beaches, making it a perfect retreat that balances rural tranquility with modern conveniences. Don't miss out on this fantastic opportunity! Schedule your appointment today before this gem is snatched up!
- Type:
- Other
- Sq.Ft.:
- 1,248
- Status:
- NEW LISTING
- Beds:
- 3
- Lot size:
- 0.25 Acres
- Year built:
- 1999
- Baths:
- 2.00
- MLS#:
- T3524226
- Subdivision:
- Cooper Terrace
ADDITIONAL INFORMATION
NO HOA!!! NO CDD!!! NO DEED RESTRICTIONS!!! Great Location For This 3 Bedroom , 2 Full Bathroom Home. Huge Kitchen W/ Breakfast Bar, Stainless Appliances, and Dinette Area, Oversized Living Room, Primary Bedroom W/ His and Hers Closets and a Large Bathroom W/ Shower. Newer Updates Include Laminate Flooring Throughout and Freshly Painted Interior. Corner Lot W/ Outdoor Shed. This Home is Move in Ready!!!
- Type:
- Other
- Sq.Ft.:
- 1,539
- Status:
- NEW LISTING
- Beds:
- 3
- Lot size:
- 0.16 Acres
- Year built:
- 2019
- Baths:
- 2.00
- MLS#:
- W7864570
- Subdivision:
- High Point Mh Sub
ADDITIONAL INFORMATION
WELCOME HOME to this move-in ready 3 bedroom/2 bathroom home built in 2019, in the 55+ community of High Point, with a 1-year home warranty included. As you enter, you'll see this home is light and bright with brand new upgraded Pergo Waterproof/Scratch Resistant plank flooring throughout the home. The kitchen is the heart of the home and features an island, stainless steel appliances and has plenty of room for you, and whoever wants to help, cook those great meals. It's open to the living room and dining area so it's great for entertaining. The master bedroom features a walk-in closet and a private bathroom with dual sinks, linen closet and beautiful shower. Both guest bedrooms have walk-in closets and a second bathroom with tub/shower combo. The interior oversized laundry room includes the washer and dryer and so much storage room. In addition, there is an attached storage shed right off the screened in patio area. Enjoy your time outdoors in the screened and covered patio, back yard or the numerous options offered at the community clubhouse and golf club. The community clubhouse has a pool, pickleball courts, Bocci ball, shuffleboard, horseshoes, corn hole, library and more, in addition to the numerous planned social and exercise activities. In addition, there is a bar and snack bar if you're thirsty or hungry while enjoying your time at the clubhouse. The 18-hole golf course is available via golf club membership. Highpoint also has a storage area available for RVs, boats etc. So much to enjoy about this home & community plus it's close to the beach, shopping, dining, entertainment and less than 4 miles to the Suncoast Parkway for easy access to Tampa and Orlando!
- Type:
- Other
- Sq.Ft.:
- 1,318
- Status:
- NEW LISTING
- Beds:
- 2
- Lot size:
- 0.14 Acres
- Year built:
- 1977
- Baths:
- 2.00
- MLS#:
- U8241620
- Subdivision:
- Brookridge Comm
ADDITIONAL INFORMATION
BRIGHT, SPACIOUS AND CHARMING... MOVE-IN READY... 2BR/2BA 1,318 SQFT HOME with BRAND NEW AC, NEW FLOORING THROUGHOUT, Freshly Painted Interior, Oversized Shed with a Fenced-in backyard (great for pets!) and hurricane shutters!! This captivating home features formal living and dining areas, plus a family room and uniquely designed (curved!!) kitchen with a convenient breakfast bar counter. Enjoy those blissful Florida days and nights in your screened-in porch/lanai which provides pleasant additional living space outdoors. The Workshop area (with Washer/Dryer included) is a great added benefit for extra storage or your favorite hobbies or crafts. Located in GATED 55+ community where you OWN YOUR OWN LAND and enjoy amenities like heated pool, tennis, golf course, shuffleboard, community center and lots more! DON'T MISS OUT! MAKE IT YOUR OWN!!!
- Type:
- Other
- Sq.Ft.:
- 672
- Status:
- NEW LISTING
- Beds:
- 2
- Lot size:
- 0.13 Acres
- Year built:
- 1981
- Baths:
- 1.00
- MLS#:
- U8241215
- Subdivision:
- Damac Modular Home Park
ADDITIONAL INFORMATION
Welcome to your charming retreat just minutes from Historic Brooksville! This delightful Singlewide boasts 2 bedrooms, 1 bath, and a recently refreshed interior featuring freshly painted walls and stylish vinyl flooring in the kitchen and living area. The exterior has also been treated to a fresh coat of paint, enhancing its curb appeal. With a 2021 water heater installed, this home is primed and ready for its fortunate new owner. The shed is ready with water and electricity installation for a dryer and washing machine, perfect for added convenience. Additionally, there's a split air conditioner with integrated heater (24,000 BTU, installed in 2023) to keep you comfortable year-round. The property has been rewired with new breakers in 2023 for added safety. A ramp installed in 2021 provides easy access, while the adjacent land is designated for emergency entry and exit of Belle Park for RVs, ensuring no construction will interfere with your peace and tranquility. Don't miss out on this move-in-ready gem!
- Type:
- Single Family
- Sq.Ft.:
- 2,980
- Status:
- NEW LISTING
- Beds:
- 3
- Lot size:
- 0.95 Acres
- Year built:
- 2006
- Baths:
- 3.00
- MLS#:
- W7864498
- Subdivision:
- Oakwood Acres
ADDITIONAL INFORMATION
Discover the essence of Florida living, and Welcome to Oakwood Acres! This meticulously maintained custom-built home offers the perfect blend of comfort and style. This 3-Bedrooms, 3-Full Bathroom POOL Home situated on .9375 acres, is one-of-a-kind. This property features a split floor plan that includes a large formal dining room with tray ceilings, and a beautiful chefs kitchen with a walk in pantry. In the kitchen you will find granite countertops, Stainless-Steel appliances, abundant cabinet space providing you with plenty of storage, and a kitchen island which provides you with an additional workspace, equipped with a reverse osmosis system attached to the kitchen sink. The spacious laundry room is located inside the house, and contains a washer/dryer purchased on January 2022, many cabinets for storage and a stainless steel utility sink. The primary bedroom suite features 10 foot ceilings, crown molding throughout the suite, two large walk-in closets, a walk-in shower, and a whirlpool bathtub. Enjoy the scenic tree lined fenced in backyard, which includes a spacious 10 x 20 shed for additional storage. The lanai has an in-ground pool which it is perfect for relaxing, and enjoying nature. You will also find a climate controlled storage room in the 1,000 sq ft attached garage, and a separate brick pad for parking. New roof installed (January 2024), New 4 ton Carrier Air Conditioner (May 2024), Hurricane windows and doors installed (December 2022), New porcelain tile throughout living room, kitchen, hallways, foyer, guest and pool bathrooms (December 2021), New microwave (April 2021). Also included is Choice Warranty that expires in 1/12/2028. This prime location offers country living with agricultural zoning. Located less than five minutes from the Suncoast Parkway, approximately 45-minute drive to Tampa International Airport, and near hospitals, stores, restaurants, and more! Only a few minutes away from Hernando Beach, and the Gulf. Schedule your showing today, and make this beautiful house your home!
- Type:
- Single Family
- Sq.Ft.:
- 1,044
- Status:
- NEW LISTING
- Beds:
- 2
- Lot size:
- 0.17 Acres
- Year built:
- 2018
- Baths:
- 2.00
- MLS#:
- T3523839
- Subdivision:
- Hill N Dale
ADDITIONAL INFORMATION
Situated in the charming Hill 'N Dale community, the Jupiter plan by LGI Homes is an exquisite one-story home boasting an open floor plan. Step inside to discover an array of upgrades worth over $10,000, including state-of-the-art energy-efficient kitchen appliances, elegant wooden cabinetry, and sleek brushed nickel hardware. The home features two bedrooms, two full baths, a master suite with a walk-in closet, and a utility room. Nestled on a picturesque lot with front yard landscaping, this home exudes curb appeal. The attached garage adds convenience, while the community park provides residents with a playground, basketball court, sports field, gazebo, and picnic area. Hill 'N Dale fosters a family-friendly atmosphere, making it an ideal neighborhood for those seeking a vibrant community living experience.
- Type:
- Other
- Sq.Ft.:
- 1,152
- Status:
- NEW LISTING
- Beds:
- 2
- Lot size:
- 0.17 Acres
- Year built:
- 1982
- Baths:
- 2.00
- MLS#:
- W7864361
- Subdivision:
- High Point Mh Sub
ADDITIONAL INFORMATION
Golf cart home!!!! Located in a 55 plus community where you own the land. Spacious kitchen with loads of cabinets, breakfast bar new flooring and a brand new stainless steel refrigerator and stove. Separate dining area with a built in china closet with lots of storage. Large living room with sliders leading to the enclosed sunroom. Master bedroom has a lot of room for some big furniture, a big walk in closet and its own bath with double sinks in the vanity area and a walk-in shower in the private commode area. The spacious utility room contains the washer and dryer with sink and tons of storage space along with a work bench. Brand new fence for your furry friends. 3 year old HVAC. New toilets in the baths. Double pained windows with new blinds. This home comes partially furnished for your convenience. Low HOA dues and lots to do in this wonderful community with activities going on all the time, plus, Gold, Tennis, Swimming and Shuffle board. RV and Boat storage right in the neighborhood for added convenience. Come take a ride on your golf cart around and meet your new friendly neighbors.
- Type:
- Single Family
- Sq.Ft.:
- 2,940
- Status:
- NEW LISTING
- Beds:
- 4
- Lot size:
- 10 Acres
- Year built:
- 1995
- Baths:
- 5.00
- MLS#:
- W7864453
- Subdivision:
- Spring Lake Area
ADDITIONAL INFORMATION
Nestled in the picturesque Spring Lake area of Brooksville, this sprawling estate spans across 10 acres of lush greenery, boasting AR (Agricultural Residential) zoning for ultimate versatility. As you enter through the grand brick stanchions and the sleek metal solar power gate with remote opener, you'll be greeted by a meticulously fenced property exuding both security and sophistication. The home itself is a sanctuary of modern comforts and conveniences, featuring a comprehensive security system, strategically placed yard lights, and floodlights illuminating every corner. For those embracing the remote work lifestyle, rest assured with underground electricity and reliable service from both Spectrum and Verizon. And when unforeseen circumstances arise, a 22kw Generac generator, fueled by a 250-gallon propane tank, stands ready to power the entire home. Step onto the expansive 360’ covered front porch or the inviting 232’ rear enclosed porch, both adorned with charming brick pavers, offering serene spaces to unwind and entertain. Car enthusiasts will delight in the 748’ 3 Car Attached Garage with a full bathroom, while additional storage is provided by the detached 12 x 24 Utility Building and adjacent 20 x 24 carport. An RV Carport and Gazebo add further appeal to this remarkable property. With a 443’ deep well equipped with a 5 hp motor and whole-house water filtration system, every aspect of comfort and sustainability is accounted for. Amidst the recent enhancements, the sellers have spared no expense in elevating the home's efficiency and aesthetics. Brand new argon gas insulated windows have been installed throughout the entire residence, representing a substantial investment of $20,500. These high-quality windows not only enhance the home's energy efficiency and comfort but also elevate its curb appeal with their sleek design. Rest assured, the limited lifetime warranty that accompanies these windows ensures lasting peace of mind for the fortunate new owners, underscoring the commitment to quality and craftsmanship. Inside, the 2940 sq.ft. living space boasts 4 bedrooms, a den/study, and five bathrooms, offering ample room for relaxation and rejuvenation. Bedrooms 2 and 3 share a Jack and Jill bathroom, while Bedroom 4 enjoys the luxury of an en-suite, ideal for guests or a second owner’s suite. The heart of the home, the large country kitchen, is a chef’s delight, complete with a breakfast bar, dinette area with scenic views, extensive cabinetry, built-in desk, walk-in pantry, and a spacious laundry room with a convenient chute. The living room, with its soaring 18’ peak ceiling, features a wood-burning fireplace framed by a brick surround and wood mantle, adding warmth and character. The den/study, with its extensive built-ins and storage, provides an inspiring space for work or relaxation. This extraordinary property offers a rare opportunity to embrace the tranquility of country living without sacrificing modern comforts and conveniences. Welcome home to the epitome of Florida living.
$320,000
11360 Paoli Brooksville, FL 34614
- Type:
- Single Family
- Sq.Ft.:
- 1,590
- Status:
- NEW LISTING
- Beds:
- 3
- Lot size:
- 0.48 Acres
- Year built:
- 2007
- Baths:
- 2.00
- MLS#:
- T3523619
- Subdivision:
- Royal Highland Unit 6
ADDITIONAL INFORMATION
Welcome to your slice of Florida paradise! This charming 2007-built home is nestled in the desirable Royal Highlands neighborhood, offering a perfect blend of comfort and adventure. Located close to the iconic Weeki Wachee Springs State Park, Chassahowitzka Wildlife Management Area, Chassahowitzka River, and Pine Island Beach, outdoor enthusiasts will relish the endless recreational opportunities right at their doorstep. This well-maintained residence features 3 bedrooms, 2 baths, and a convenient 2-car garage. The spacious fenced-in yard provides privacy and security, making it ideal for pets or outdoor gatherings. Situated at the end of a peaceful cul-de-sac, enjoy tranquility and limited traffic in this serene setting. The property boasts nearly half an acre of land, offering ample space for gardening, play areas, or future expansion. Additionally, a charming chicken coop is included, perfect for those interested in farm-fresh eggs or exploring backyard farming. Don't miss out on this rare opportunity to own a home in a prime location, surrounded by Florida's natural beauty and adventure coast attractions. Schedule your showing today and envision the lifestyle awaiting you in this delightful home!
- Type:
- Single Family
- Sq.Ft.:
- 1,866
- Status:
- Active
- Beds:
- 3
- Lot size:
- 0.2 Acres
- Year built:
- 2005
- Baths:
- 2.00
- MLS#:
- T3524218
- Subdivision:
- Deerfield Estate Ph 3 & 4
ADDITIONAL INFORMATION
Welcome to this warm home flooded with natural light, boasting vaulted ceilings and charming planter shelving thoughtfully scattered throughout. The expansive layout is tailor-made for hosting gatherings, with sliders that seamlessly connect the living area to the outdoors, providing ample space for entertaining. The well-appointed kitchen offers abundant cabinet and counter space, complete with a breakfast bar perfect for enjoying morning coffee or engaging in lively conversations. Overlooking the serene pool and backyard, the breakfast nook offers a tranquil setting where sightings of sandhill cranes are not uncommon. The generously sized primary bedroom exudes luxury with its tray ceiling, and two walk-in closest, while the ensuite bath indulges with dual sinks, a garden tub for luxurious soaking, and a spacious walk-in shower. With a split bedroom plan, privacy is ensured for all occupants. Step outside to the covered screened patio, an idyllic retreat to savor the outdoors while the fountain-adorned pool invites relaxation under the Florida sun. The air conditioner was replaced September of 2023. The home underwent settlement-related repairs in May 2023. The owner has documentation for all the repairs conducted. Residents of this community enjoy access to a wealth of amenities including a pool, fitness center, clubhouse, tennis and basketball courts, and a park. Conveniently situated near the Sun Coast Parkway, this home offers easy reach to downtown Tampa, the airport, stadiums, and beyond. Proximity to schools, shopping, hospitals, and restaurants ensures a lifestyle of utmost convenience and comfort.
- Type:
- Other
- Sq.Ft.:
- 1,296
- Status:
- Active
- Beds:
- 3
- Lot size:
- 2.25 Acres
- Year built:
- 2002
- Baths:
- 2.00
- MLS#:
- U8241371
- Subdivision:
- Ac Us 19 E To C98-ac02
ADDITIONAL INFORMATION
Step into your own private oasis in the heart of Brooksville, Florida, where tranquility meets endless possibilities. This meticulously rehabbed 3-bedroom, 2-bath manufactured home sits majestically on a sprawling 2.25-acre canvas, beckoning you to unleash your imagination and create the haven you've always dreamed of. This isn't just a home; it's a masterpiece of comfort and space, meticulously redesigned in 2024 to exceed your every expectation. Enter to discover a sanctuary boasting a spacious family room, inviting eating area, Cathedral ceilings, and an indoor utility room, all bathed in the glow of natural lighting. Luxuriate in the serenity of your surroundings as you explore the wonders of your new abode, complete with walk-in closets, a brand-new roof, fresh interior and exterior paint, and elegant Luxury Vinyl planks that grace every inch of your sanctuary. The kitchen is a chef's delight, with updated cabinets, countertops, and gleaming stainless-steel appliances awaiting your culinary creations. Pamper yourself in the opulent luxury of fully renovated bathrooms, featuring exquisite vanities, toilets, showers, and a sumptuous tub where you can soak away the stresses of the day. And rest easy knowing that energy-efficient lighting, a well and septic system, and the absence of smoking or pets ensure both sustainability and affordability. Step outside to discover your own private paradise, where a gated and fenced 2.25-acre lot offers ample space for your four-legged friends to roam, or perhaps the perfect spot for your own private garden or recreational haven. Imagine evenings spent under the stars, gathered around your own fire pit, sharing stories and creating memories that will last a lifetime.
| All listing information is deemed reliable but not guaranteed and should be independently verified through personal inspection by appropriate professionals. Listings displayed on this website may be subject to prior sale or removal from sale; availability of any listing should always be independently verified. Listing information is provided for consumer personal, non-commercial use, solely to identify potential properties for potential purchase; all other use is strictly prohibited and may violate relevant federal and state law. Copyright 2024, My Florida Regional MLS DBA Stellar MLS. |
Brooksville Real Estate
The median home value in Brooksville, FL is $300,000. This is higher than the county median home value of $167,100. The national median home value is $219,700. The average price of homes sold in Brooksville, FL is $300,000. Approximately 44.83% of Brooksville homes are owned, compared to 35.54% rented, while 19.63% are vacant. Brooksville real estate listings include condos, townhomes, and single family homes for sale. Commercial properties are also available. If you see a property you’re interested in, contact a Brooksville real estate agent to arrange a tour today!
Brooksville, Florida has a population of 7,905. Brooksville is more family-centric than the surrounding county with 22.28% of the households containing married families with children. The county average for households married with children is 22.15%.
The median household income in Brooksville, Florida is $32,186. The median household income for the surrounding county is $44,324 compared to the national median of $57,652. The median age of people living in Brooksville is 47.2 years.
Brooksville Weather
The average high temperature in July is 91.3 degrees, with an average low temperature in January of 48.6 degrees. The average rainfall is approximately 52.1 inches per year, with 0 inches of snow per year.
