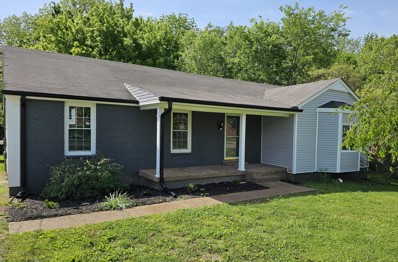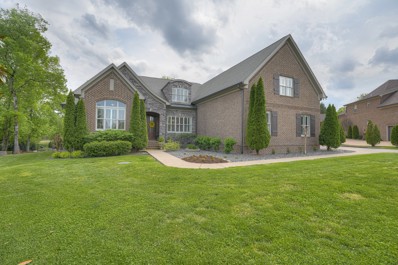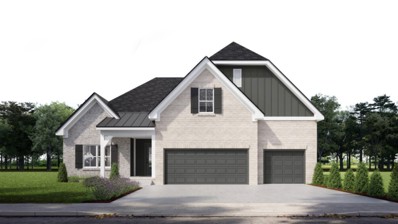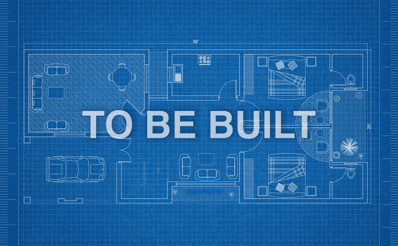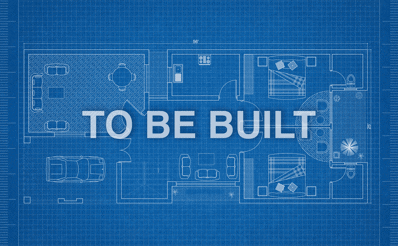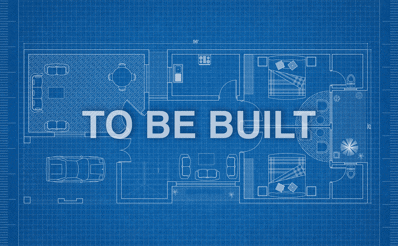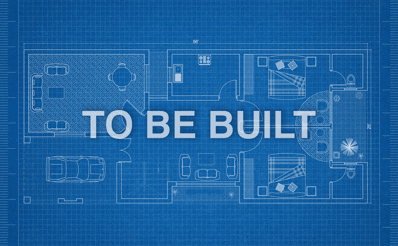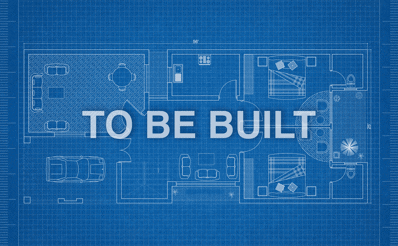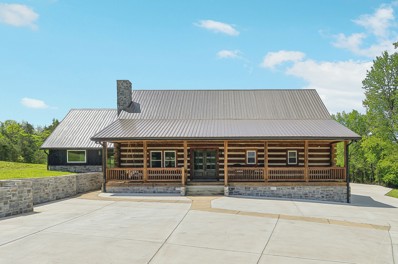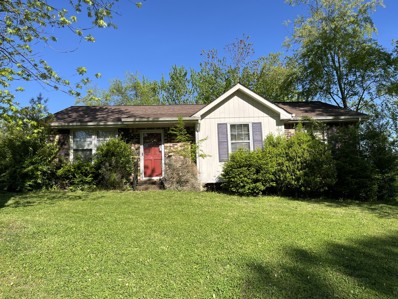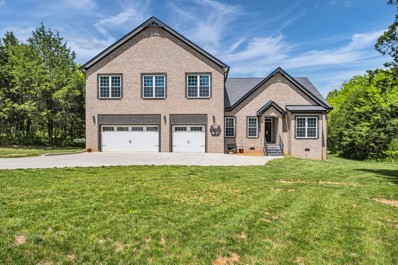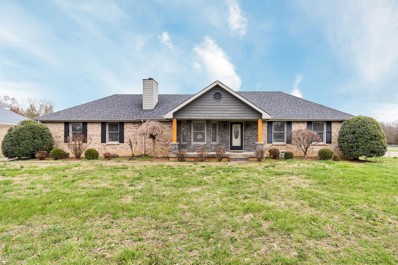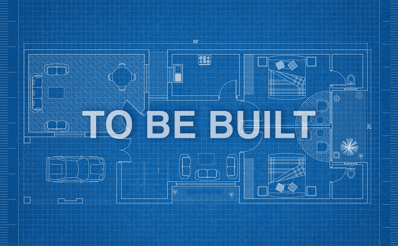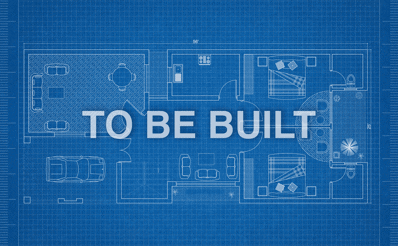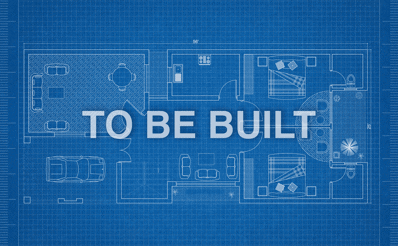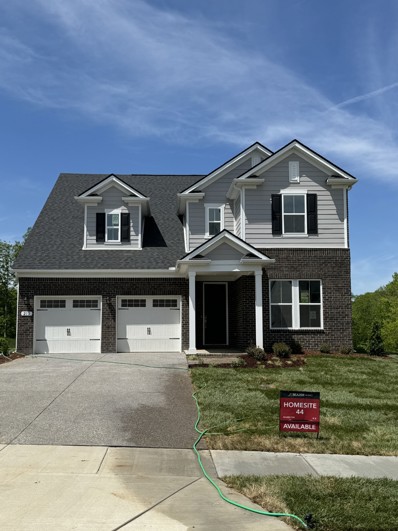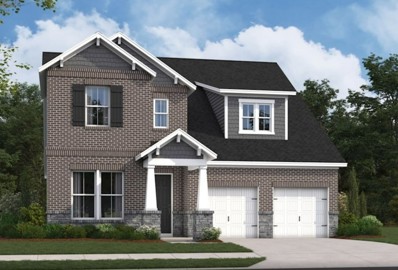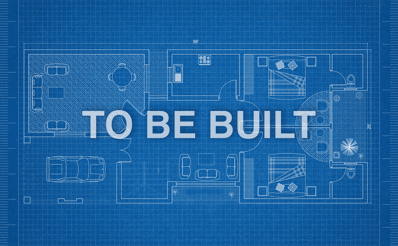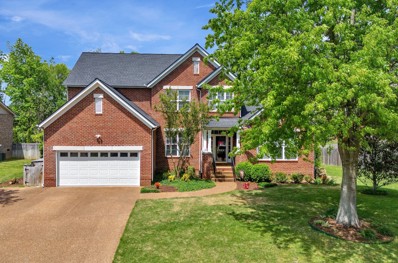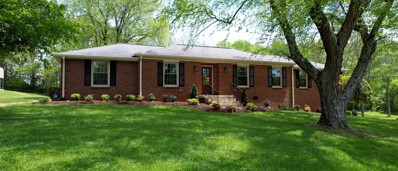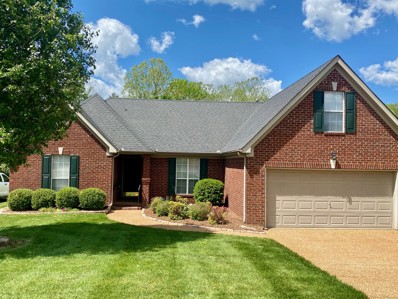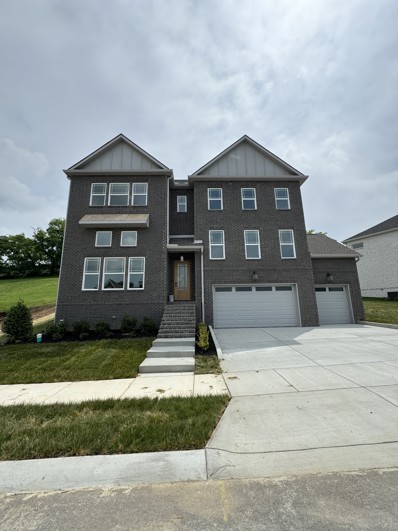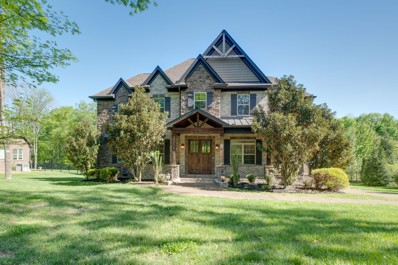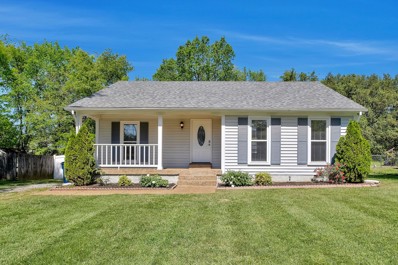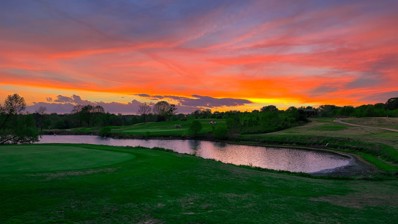Mount Juliet TN Homes for Sale
- Type:
- Single Family
- Sq.Ft.:
- 1,333
- Status:
- NEW LISTING
- Beds:
- 3
- Lot size:
- 0.41 Acres
- Year built:
- 1983
- Baths:
- 2.00
- MLS#:
- 2648775
- Subdivision:
- Sunnyacres Sec 4
ADDITIONAL INFORMATION
Location!! Location!! Welcome to this fully updated beauty, in a great neighborhood. This is a 3-bedroom, 2 bath home with a large laundry/utility room. The home has been fully remodeled with updated features including granite countertops, beautiful flooring, new vinyl siding and updated windows. A new deck has been installed which overlooks a large, partially fenced back yard, with a seasonal creek at the rear. This home is close to all amenities for your shopping and travel needs. This property is located just a little over 20 minutes from the Nashville Airport and five minutes to Providence. Schedule your showing today, your home awaits you!!!
$1,239,000
814 Guinevere Pt Mount Juliet, TN 37122
- Type:
- Single Family
- Sq.Ft.:
- 5,122
- Status:
- NEW LISTING
- Beds:
- 4
- Lot size:
- 0.56 Acres
- Year built:
- 2013
- Baths:
- 6.00
- MLS#:
- 2648711
- Subdivision:
- Camelot Cove Ph 2
ADDITIONAL INFORMATION
Absolutely one of the most beautiful spacious custom homes ever. Floor plan is amazing. The perfect home for entertaining a large family and friends. Amazing neighborhood, very private and convenient area. Grounds are beautiful including inground 16x32 chlorine pool, sauna, two covered porches with fireplace, detached garage has an unfinished apartment upstairs. beautiful real hickory floors (not engineered). You may never want to leave this home. Irrigation system, fenced private back yard, all bedrooms have their own bath, bath, 27minutes to BNA and 2 minutes to Davis Corner boat ramp, raised beds ready for you your garden
- Type:
- Single Family
- Sq.Ft.:
- 2,777
- Status:
- NEW LISTING
- Beds:
- 4
- Lot size:
- 0.35 Acres
- Year built:
- 2024
- Baths:
- 3.00
- MLS#:
- 2648314
- Subdivision:
- The Oaks
ADDITIONAL INFORMATION
Welcome home to the SALEM C featuring a 3-car garage!! Located next to the heart of Gladeville/Mount Juliet! This home is on 0.35 acres! September estimated completion date. Home is currently in foundation. Model home is the same floorplan, come tour during open model hours. **PHOTOS are of model home. Please know that some of the exterior and interior finishes, paint, and features may vary. The Oaks Community is 10 miles from Providence Marketplace and only 14 miles from Nashville International Airport.
- Type:
- Single Family
- Sq.Ft.:
- 2,884
- Status:
- NEW LISTING
- Beds:
- 4
- Year built:
- 2024
- Baths:
- 4.00
- MLS#:
- 2648210
- Subdivision:
- Waverly
ADDITIONAL INFORMATION
READY THIS SUMMER!! The Landon! Our Estate Series model home! Primary bedroom downstairs & second primary upstairs! Great included upgrades throughout including hard surface flooring in main living spaces downstairs, tile in all wet areas, chef's kitchen (SS appliances, double wall ovens, quartz, and tile backsplash), and more! Stunning amenity center with state-of-the-art fitness center, pool, outdoor showers, farmers pavilion, and playground open now!! Receive a $15K Incentive with the use of one of our 4 Mortgage Choice Lenders.
- Type:
- Single Family
- Sq.Ft.:
- 2,932
- Status:
- NEW LISTING
- Beds:
- 4
- Lot size:
- 0.33 Acres
- Year built:
- 2024
- Baths:
- 3.00
- MLS#:
- 2648104
- Subdivision:
- Windtree
ADDITIONAL INFORMATION
This is a beautiful new spacious Yorkshire plan with 4 bedrooms, 3.5 bath, open concept home with phenomenal living space and curb appeal. Home has so many included features such as double ovens, fireplace, 4 sides brick, tiled shower with bench, quartz counter tops and so much more. Our amenities will include a pool, clubhouse with fitness center, golf green, 9-hole disc golf, playground, pickleball/basketball court and more. Amenities will be located in the heart of the community. Call to schedule your appointment today!
- Type:
- Single Family
- Sq.Ft.:
- 3,194
- Status:
- NEW LISTING
- Beds:
- 4
- Lot size:
- 0.33 Acres
- Year built:
- 2024
- Baths:
- 4.00
- MLS#:
- 2648100
- Subdivision:
- Windtree
ADDITIONAL INFORMATION
Buchanan (the model) floor plan boasts 4 bedrooms, 3.5 full bath home with the Primary Bedroom and option to add a Guest Bedroom on the main level! This home features four sides brick with side car entry and extra wide lots. Our amenities will include a pool, clubhouse, fitness center, putting green, 9-hole frisbee golf, playground, pickleball/basketball court, and walking trails. Amenities will be located in the heart of the community. Call to schedule your appointment today!
- Type:
- Single Family
- Sq.Ft.:
- 2,410
- Status:
- NEW LISTING
- Beds:
- 4
- Year built:
- 2024
- Baths:
- 3.00
- MLS#:
- 2648097
- Subdivision:
- Waterford Park
ADDITIONAL INFORMATION
Come build the beautiful Harper Plan in Waterford Park, located just minutes from Providence Marketplace!! The Harper is a ranch style home featuring 4 BR/ 3BA with 3 BR on the main level and a guest suite and bonus room upstairs. Personalize your new home with 2 different kitchen options and 2 different primary bathrooms at NO cost! Every home includes tankless hot water heater, Energy Star Certification, granite or quartz in your kitchen/primary bathroom, Gourmet Kitchen and much more! Enjoy Community amenities which will include Pool, Cabana, Walking trails, Playground, and Community Garden! Plan, Lot, and Design to be chosen by buyer at contract for to-be-built homes. Please come to the model at 800 Cawthorn Lane and ask about our Mortgage Choice Incentive!
- Type:
- Single Family
- Sq.Ft.:
- 2,884
- Status:
- NEW LISTING
- Beds:
- 4
- Year built:
- 2024
- Baths:
- 4.00
- MLS#:
- 2648093
- Subdivision:
- Waterford Park
ADDITIONAL INFORMATION
Come build the beautiful Landon plan here in Waterford Park, located just minutes from Providence Marketplace! The Landon features 4 beds/3.5 baths with Primary on the main level and Choice of Formal Dining or Study. Personalize your new home with 2 different kitchen options and 2 different primary bathrooms at NO cost! Every home includes tankless hot water heater, Energy Star Certification, granite or quartz in your kitchen/primary bathroom, Gourmet Kitchen and much more! Enjoy Community amenities, which will include Pool, Cabana, Walking trails, Playground, and Community Garden! Visit today and ask us about our Mortgage Choice Incentive! Plan, Lot, and Design to be chosen by buyer at contract for to-be-built homes. Please come to the model at 800 Cawthorn Lane.
$1,475,000
590 York Rd Mount Juliet, TN 37122
- Type:
- Single Family
- Sq.Ft.:
- 3,517
- Status:
- NEW LISTING
- Beds:
- 4
- Lot size:
- 7.34 Acres
- Year built:
- 1987
- Baths:
- 3.00
- MLS#:
- 2648441
- Subdivision:
- 7.34 Acres
ADDITIONAL INFORMATION
Luxury Country Living! This Fully Renovated Cabin offers its original charms with all the updated modern comforts! Large 550’~ two lane concrete drive and courtyard in the back with 7 beautiful acres, a Stone mailbox and large Cedar gate. The second gravel drive leads to a separate cleared and graded area perfect for a large shop or ADU. Updates to Exterior include new Cedar pillars, rails and trim recently stained to match, new metal roof and gutters, stone accents, 24x30 shop with electric and new HVAC (designed to match the cabin). Interior updates include new paint and stain throughout, updated lighting and hardwood floors, new HVAC and hot water heater. Custom kitchen cabinets and rare Titanium Quartzite tops. Two stone wood burning chimneys, one inside and one outside. Large Master bedroom with two walk in closets, custom tandem shower, and soaker tub. All bathrooms updated and much more. Located on a highly coveted street- Private country feel but Less than 10 min to Town.
- Type:
- Single Family
- Sq.Ft.:
- 1,235
- Status:
- NEW LISTING
- Beds:
- 3
- Lot size:
- 0.93 Acres
- Year built:
- 1980
- Baths:
- 2.00
- MLS#:
- 2647969
- Subdivision:
- Settlers Knob 1
ADDITIONAL INFORMATION
Great place to live or retire In Mount Juliet. Lovely neighborhood convenient to all that Mt Juliet has to offer. 1story 3 bedroom, 2 bath, 2car detached garage, large corner lot. Check out this great investment.
- Type:
- Single Family
- Sq.Ft.:
- 3,102
- Status:
- NEW LISTING
- Beds:
- 4
- Lot size:
- 1.03 Acres
- Year built:
- 2022
- Baths:
- 3.00
- MLS#:
- 2647900
- Subdivision:
- Kerkhove Prop
ADDITIONAL INFORMATION
Beautiful like new home with oversized 3 car garage on a 1 acre treed lot near the lake! Offers tons of upgrades such as quartz/granite countertops, upgraded kitchen with double oven, soft close cabinets, luxurious master suite, large bedroom sizes with walk in closets, luxury vinyl floors (no carpet), screened and covered back deck, large floored storage area, and much more. 1/4 mile from boat ramp, great location and a must see!
- Type:
- Single Family
- Sq.Ft.:
- 1,377
- Status:
- NEW LISTING
- Beds:
- 3
- Lot size:
- 1.47 Acres
- Year built:
- 1989
- Baths:
- 2.00
- MLS#:
- 2647533
- Subdivision:
- Tinnell Valley 2 Resub
ADDITIONAL INFORMATION
Welcome home to this immaculate full brick home tucked away in a well-established neighborhood located just 11 minutes from Providence! Situated on a 1.47 acre level lot, this home offers gorgeous hardwood flooring throughout, an open living space complete with a gas fire place and an upgraded kitchen with granite countertops and stainless appliances, 3 bedrooms, and 2 full bathrooms. Schedule your showing today!!
- Type:
- Single Family
- Sq.Ft.:
- 3,284
- Status:
- NEW LISTING
- Beds:
- 5
- Lot size:
- 0.3 Acres
- Year built:
- 2024
- Baths:
- 5.00
- MLS#:
- 2647577
- Subdivision:
- Windtree
ADDITIONAL INFORMATION
The Camden floor plan has 4 sides brick and a side car garage entry. This 5 bedroom, 3.5 bath home offers an open floor plan with a dedicated study and guest suite downstairs. All other bedrooms including the primary suite are upstairs with a nice loft and laundry room. Zoned for Wilson Co Schools. Community amenities include: Clubhouse, Gym, Pool, Putting Green, 9-hole Frisbee Golf Course, Walking Trails, Sport Court (pickleball/ basketball), and Playground. Our homeowners are able to personalize their homes in our brand-new Design Studio! Excellent Location with good proximity to schools, restaurants, I-40, shopping, BNA airport and local amenities.
- Type:
- Single Family
- Sq.Ft.:
- 3,435
- Status:
- NEW LISTING
- Beds:
- 5
- Lot size:
- 0.3 Acres
- Year built:
- 2024
- Baths:
- 4.00
- MLS#:
- 2647573
- Subdivision:
- Windtree
ADDITIONAL INFORMATION
The Weston plan, our largest floorplan, boasts a two-story great room with Primary Suite on the main level as well as a dedicated Study. Four sides brick and side entry garage is standard on all Estate homes. Choose if you desire 5 bedrooms or 4 bedrooms with a huge Guest Suite upstairs. Add square footage by adding the Media Room to any Weston. The amenities include, Clubhouse, Gym, Pool, Sport Court (basketball/pickleball), Frisbee Golf Course, and Walking Trails, and a Playground. Excellent Location with good proximity to schools, restaurants, I-40, shopping, airport and local amenities.
- Type:
- Townhouse
- Sq.Ft.:
- 2,134
- Status:
- NEW LISTING
- Beds:
- 3
- Year built:
- 2024
- Baths:
- 3.00
- MLS#:
- 2647086
- Subdivision:
- Windtree
ADDITIONAL INFORMATION
The Nash floor plan offers so much in a new home! The main level features the primary suite with a huge walk-in closet, 2 story great room, breakfast area, additional half bathroom, and a one car garage. Upstairs offers two additional bedrooms, a home office, and a loft overlooking the great room. The home office can be converted into a fourth bedroom. Choose your Choice Kitchen layout and Choice Bathroom in the primary suite at no additional cost. This home falls under our "Ready" series of homes due to energy efficient building practices which means lower utility bills each month! Ask about our current incentive!
- Type:
- Single Family
- Sq.Ft.:
- 2,766
- Status:
- NEW LISTING
- Beds:
- 4
- Lot size:
- 0.3 Acres
- Year built:
- 2024
- Baths:
- 3.00
- MLS#:
- 2647110
- Subdivision:
- Windtree
ADDITIONAL INFORMATION
Corner lot with four sides brick. Home estimated completion is May. This Kingston floorplan features 4 bedrooms, primary bedroom downstairs, study, and a loft. This home will have a built-in double oven, gas cooktop, fireplace, and a Covered Patio. Community amenities include Clubhouse, Gym, Pool, Putting Green, 9-hole Frisbee Golf Course, Walking Trails, Sport Court (pickleball/ basketball), and Playground. Excellent Location with good proximity to Schools, Restaurants, I 40, Shopping, Airport and Old Hickory Lake close by. Full Multi-level Warranty!
- Type:
- Single Family
- Sq.Ft.:
- 2,661
- Status:
- NEW LISTING
- Beds:
- 3
- Year built:
- 2024
- Baths:
- 3.00
- MLS#:
- 2647149
- Subdivision:
- Windtree
ADDITIONAL INFORMATION
The Kingston floorplan features 3 bedrooms with Primary Bedroom and dedicated Study downstairs. Homeowners can add a 4th bedroom upstairs for more square footage! The Morning Room comes standard off the rear of the Great Room. This space can be used for morning coffee, meditation, play area, exercise, or anything else you want! The Kingston includes a gas fireplace, 4-sides brick, tile shower and tile tub surround in Primary Bath, Quartz countertops in Kitchen and Primary Bath. Upstairs has a large loft for additional entertainment space. Community Amenities include, Clubhouse, Gym, Pool, 9-hole Frisbee Golf Course, Walking Trails, Sport Court (pickleball/ basketball), and Playground. Excellent location with good proximity to schools, restaurants, I-40, shopping, airport and Old Hickory lake just a couple miles away. Full multi-level Warranty! Ask about our current incentives!
- Type:
- Single Family
- Sq.Ft.:
- 2,214
- Status:
- NEW LISTING
- Beds:
- 3
- Year built:
- 2024
- Baths:
- 2.00
- MLS#:
- 2647117
- Subdivision:
- Windtree
ADDITIONAL INFORMATION
The Ansley ranch floorplan. This gorgeous 3-bedroom, 2 full bath ranch style home is perfect for those looking for a spacious living space on the main. The Ansley features a bonus and storage space on the second level. The unfinished storage can be a 4th bedroom and 3rd bath. Call to schedule your appointment today! Take advantage of personalizing your home to your taste at our brand-new Design Studio.
- Type:
- Single Family
- Sq.Ft.:
- 3,365
- Status:
- NEW LISTING
- Beds:
- 4
- Lot size:
- 0.37 Acres
- Year built:
- 2006
- Baths:
- 4.00
- MLS#:
- 2646862
- Subdivision:
- Willoughby Station Ph 8b
ADDITIONAL INFORMATION
OPEN SUN 2-4. Showings start Saturday. Fantastic floorplan, primary BR on main level. Great lot on cul-de-sac with backyard privacy, lots of mature trees. Tandem garage 35' deep. Extra wide driveway for additional parking. Kitchen with island and bar, plus upgraded gas cooktop & built in oven, under and over cabinet lights. Walk-in storage room. Large bonus room. Newer carpet upstairs. Huge deck with built-in bench. Sought after neighborhd w/pools. tennis, plygrd. Short drive to train station, interstate, lakes & Providence shopping/restaurants
$599,950
505 Wilson Dr Mount Juliet, TN 37122
- Type:
- Single Family
- Sq.Ft.:
- 2,200
- Status:
- NEW LISTING
- Beds:
- 3
- Lot size:
- 0.99 Acres
- Year built:
- 1974
- Baths:
- 3.00
- MLS#:
- 2647124
- Subdivision:
- Smoke Rise
ADDITIONAL INFORMATION
Beautiful, total remodel on acre lot and no HOA! This all brick home features an open floor plan with 3 bedrooms and 3 full baths, plus an office all on one level. High end features throughout including sand and finish hardwood floors, Quartz counter tops, under cabinet lighting, tile showers, frame less shower doors, plenty of closets and storage. Bedroom 2 also has a full bath with a shower. Covered patio with ceiling fan plus plenty of parking for lots of cars or toys, room for a pool or detached garage/building. 23 x 23 garage w/ a new 16 ft door
- Type:
- Single Family
- Sq.Ft.:
- 2,185
- Status:
- NEW LISTING
- Beds:
- 3
- Lot size:
- 0.3 Acres
- Year built:
- 1998
- Baths:
- 2.00
- MLS#:
- 2646854
- Subdivision:
- Chandler Pointe Ph 2 Sec 2
ADDITIONAL INFORMATION
Professional Photos coming 4/29 Well-kept, one-level with Bonus Room on large lot with creek along the back. Fresh paint. Zoned Bedrooms. Vaulted Ceiling and Fireplace in the Spacious Great Room. Formal Dining/Office, Breakfast Room. Great Kitchen with Island and Pantry. Nice Laundry Room. Gorgeous Lawn with Irrigation. Highly-rated Mt. Juliet schools!
- Type:
- Single Family
- Sq.Ft.:
- 3,733
- Status:
- NEW LISTING
- Beds:
- 5
- Lot size:
- 0.23 Acres
- Year built:
- 2024
- Baths:
- 4.00
- MLS#:
- 2646459
- Subdivision:
- Nichols Vale
ADDITIONAL INFORMATION
$1,248,775
519 Burnett Rd Mount Juliet, TN 37122
- Type:
- Single Family-Detached
- Sq.Ft.:
- 4,541
- Status:
- NEW LISTING
- Beds:
- 5
- Lot size:
- 0.61 Acres
- Year built:
- 2016
- Baths:
- 5.00
- MLS#:
- 2647158
- Subdivision:
- Willow Creek Ph 1
ADDITIONAL INFORMATION
Nestled within the sought-after Willow Creek subdivision in Mt. Juliet, this elegant all-brick residence offers a versatile layout spanning 4,541 square feet, featuring 5 bedrooms and 4.5 bathrooms. The highlight of the home is the chef's kitchen, equipped with stainless steel Kitchen Aid appliances, a 5-burner gas cooktop, double oven, custom-built cabinets, a wine fridge, 3 cm granite countertops, and a spacious island ideal for culinary pursuits. Hardwood flooring enriches the main living areas, complemented by a welcoming fireplace for cozy winter nights. Relaxation awaits in the expansive primary suite, complete with a sitting area, luxurious bath featuring a freestanding tub and a separate multi-head shower, as well as a large walk-in closet. Additional amenities include a huge bonus room above the garage with a wet bar, a separate study, a 3-car garage, and a picturesque backyard resembling a park, complete with a gunite pool, custom outdoor fireplace, and tranquil privacy.
- Type:
- Single Family
- Sq.Ft.:
- 1,136
- Status:
- NEW LISTING
- Beds:
- 3
- Lot size:
- 0.27 Acres
- Year built:
- 1987
- Baths:
- 2.00
- MLS#:
- 2647320
- Subdivision:
- Deer Park 3
ADDITIONAL INFORMATION
This charming 3-bedroom, 2-bathroom home is a true gem waiting to be discovered! Recently upgraded with a brand-new roof and water heater, it boasts both reliability and modern convenience. Nestled in a quaint neighborhood, this cozy abode welcomes you with warmth and comfort at every turn. Step outside to your very own fenced-in backyard, complete with a delightful deck perfect for entertaining guests or enjoying a peaceful morning coffee. With its inviting ambiance and thoughtful features, this home is not just a place to live but a haven to thrive in. Don't miss out on the opportunity to make this dream home yours today!
- Type:
- Single Family
- Sq.Ft.:
- 3,858
- Status:
- NEW LISTING
- Beds:
- 6
- Lot size:
- 0.3 Acres
- Year built:
- 2021
- Baths:
- 4.00
- MLS#:
- 2646433
- Subdivision:
- Masters View Ph 4
ADDITIONAL INFORMATION
Don't miss your chance to own this truly One of a kind Masterpiece... at 726 Masters Way! This custom home boasts stunning sunset views over Pine Creek Golf Course, abundant natural light, and exquisite finishes throughout. With the primary suite on the main level, you will elevate your daily routine to a spa-like experience. The kitchen exudes sophistication with a custom oak island, ceiling height cabinets and GE Cafe` Series Appliances. Ample space to spread out upstairs with 5 oversized bedrooms, huge bonus room and additonal storage. Not one, but two private in-home offices, makes it the perfect space to work remote. Enjoy the outdoors in your screened in patio with fenced in backyard, custom tiered garden and custom playset. Far too many luxurious upgrades to share, pls check out the attached list of features. HOA plan is for a Playground and pavillion to be added in the Neighborhood. Only 8 min. to Providence shopping and New Costco. and 20 min. to Nashville Airport.
Andrea D. Conner, License 344441, Xome Inc., License 262361, AndreaD.Conner@xome.com, 844-400-XOME (9663), 751 Highway 121 Bypass, Suite 100, Lewisville, Texas 75067


Listings courtesy of RealTracs MLS as distributed by MLS GRID, based on information submitted to the MLS GRID as of {{last updated}}.. All data is obtained from various sources and may not have been verified by broker or MLS GRID. Supplied Open House Information is subject to change without notice. All information should be independently reviewed and verified for accuracy. Properties may or may not be listed by the office/agent presenting the information. The Digital Millennium Copyright Act of 1998, 17 U.S.C. § 512 (the “DMCA”) provides recourse for copyright owners who believe that material appearing on the Internet infringes their rights under U.S. copyright law. If you believe in good faith that any content or material made available in connection with our website or services infringes your copyright, you (or your agent) may send us a notice requesting that the content or material be removed, or access to it blocked. Notices must be sent in writing by email to DMCAnotice@MLSGrid.com. The DMCA requires that your notice of alleged copyright infringement include the following information: (1) description of the copyrighted work that is the subject of claimed infringement; (2) description of the alleged infringing content and information sufficient to permit us to locate the content; (3) contact information for you, including your address, telephone number and email address; (4) a statement by you that you have a good faith belief that the content in the manner complained of is not authorized by the copyright owner, or its agent, or by the operation of any law; (5) a statement by you, signed under penalty of perjury, that the information in the notification is accurate and that you have the authority to enforce the copyrights that are claimed to be infringed; and (6) a physical or electronic signature of the copyright owner or a person authorized to act on the copyright owner’s behalf. Failure t
Mount Juliet Real Estate
The median home value in Mount Juliet, TN is $549,990. This is higher than the county median home value of $293,600. The national median home value is $219,700. The average price of homes sold in Mount Juliet, TN is $549,990. Approximately 74.01% of Mount Juliet homes are owned, compared to 22.4% rented, while 3.59% are vacant. Mount Juliet real estate listings include condos, townhomes, and single family homes for sale. Commercial properties are also available. If you see a property you’re interested in, contact a Mount Juliet real estate agent to arrange a tour today!
Mount Juliet, Tennessee has a population of 31,397. Mount Juliet is more family-centric than the surrounding county with 44.93% of the households containing married families with children. The county average for households married with children is 35.22%.
The median household income in Mount Juliet, Tennessee is $80,130. The median household income for the surrounding county is $66,123 compared to the national median of $57,652. The median age of people living in Mount Juliet is 35.8 years.
Mount Juliet Weather
The average high temperature in July is 88.1 degrees, with an average low temperature in January of 27.3 degrees. The average rainfall is approximately 51.3 inches per year, with 4.4 inches of snow per year.
