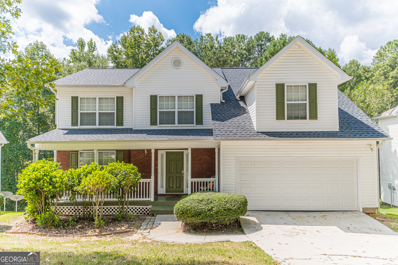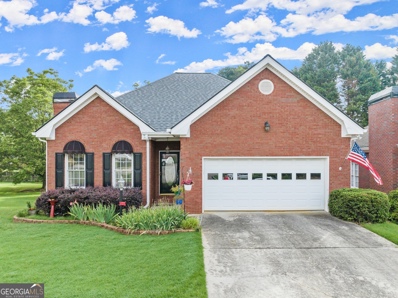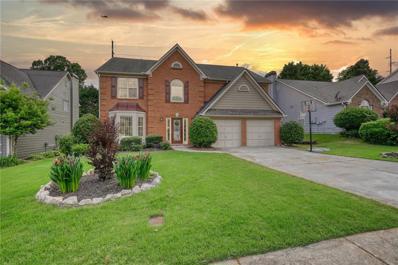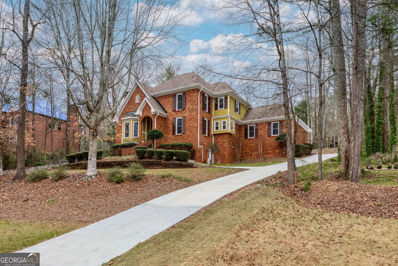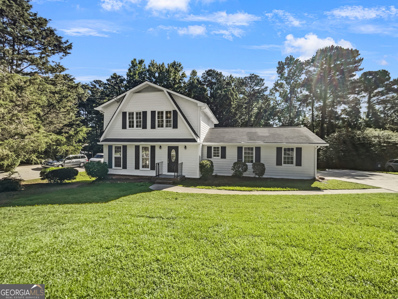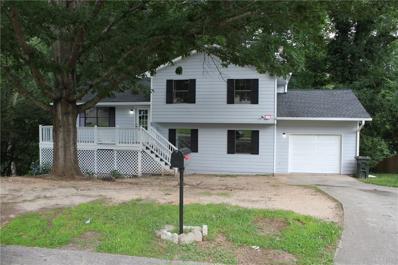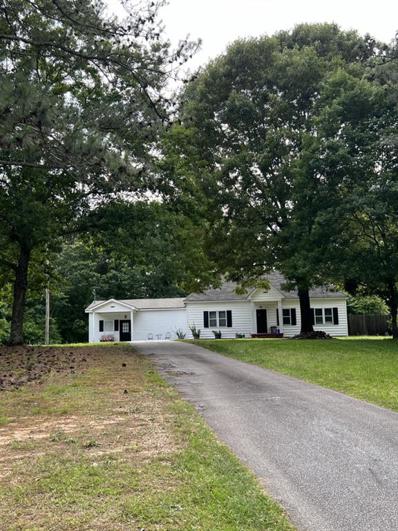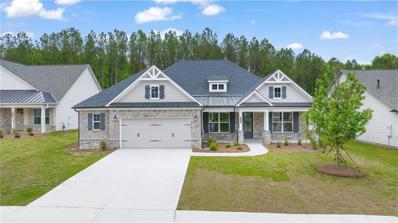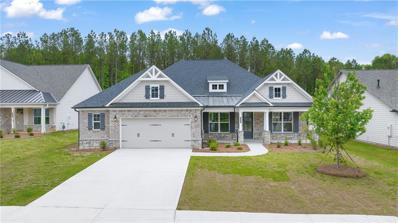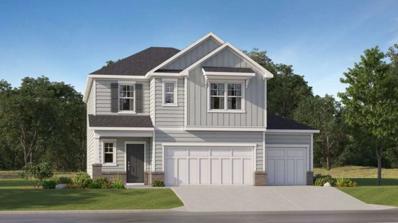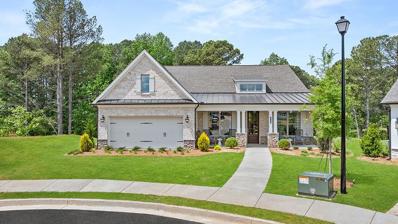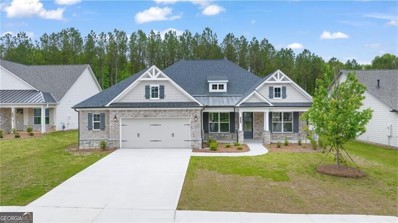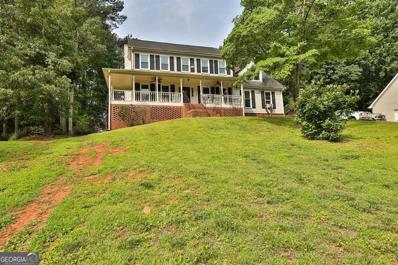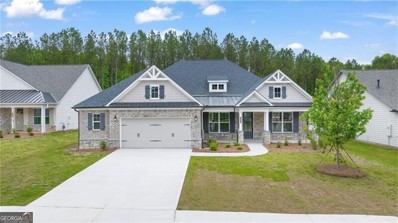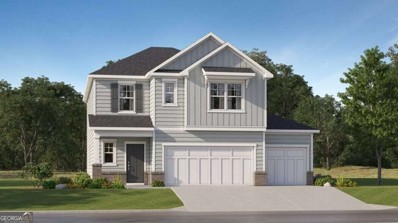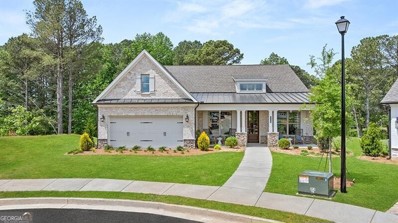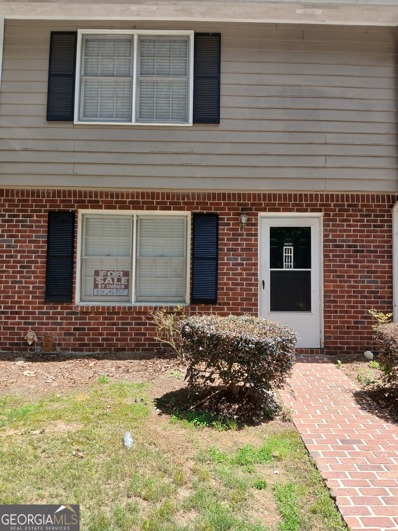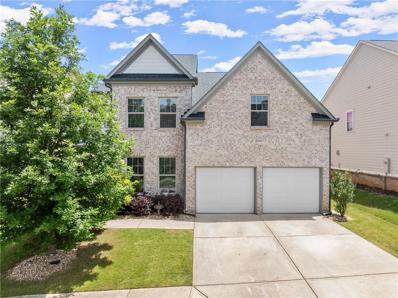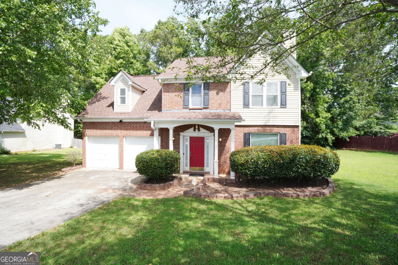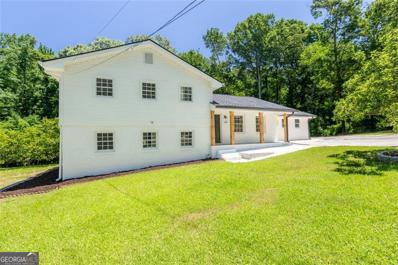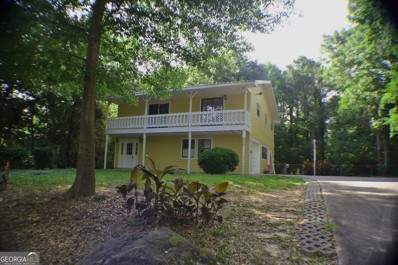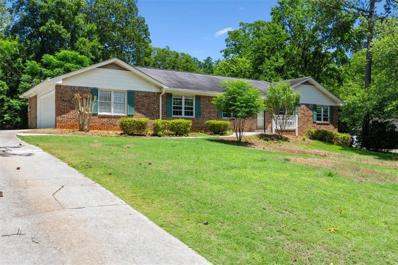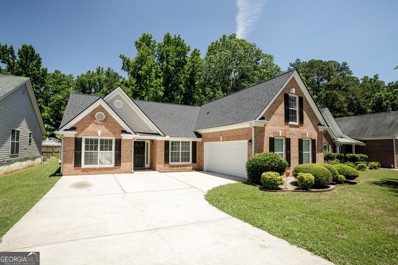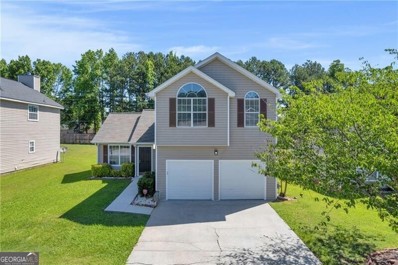Snellville GA Homes for Sale
- Type:
- Single Family
- Sq.Ft.:
- n/a
- Status:
- NEW LISTING
- Beds:
- 3
- Lot size:
- 0.51 Acres
- Year built:
- 1986
- Baths:
- 3.00
- MLS#:
- 10310257
- Subdivision:
- Dogwood Plantation
ADDITIONAL INFORMATION
Truly renovated! Top of the line everything!! Farmhouse sink, all stainless black appliance package, oversized luxury shower, all new cabinets/counters throughout the entire home, all new floors. Literally, everything has been upgraded and updated. This was not a flipper. Just a homeowner, with great taste, that truly loves her home. The yard is flat and fenced. Rooms are generous sizes. Master on the main. New windows, new water heater, HVAC has been replaced within the last few years. Located in the award-winning Brookwood School District, this home is also nestled in a great swim/tennis neighborhood with a community lake and playground. This pristinely kept neighborhood is close to shops, restaurants, parks and schools. You will feel like you are on vacation everyday, when you walk into your master bath. Come get your slice of heaven today!!
- Type:
- Single Family
- Sq.Ft.:
- n/a
- Status:
- NEW LISTING
- Beds:
- 4
- Lot size:
- 0.33 Acres
- Year built:
- 2003
- Baths:
- 3.00
- MLS#:
- 10312663
- Subdivision:
- LAKESIDE RIDGE
ADDITIONAL INFORMATION
Four bedrooms, 2 1/2 bathrooms located in Snellville, Georgia. This is a great deal and likely won't be on the market long.
- Type:
- Single Family
- Sq.Ft.:
- 3,768
- Status:
- NEW LISTING
- Beds:
- 3
- Lot size:
- 0.34 Acres
- Year built:
- 1997
- Baths:
- 3.00
- MLS#:
- 10311440
- Subdivision:
- Stockton Walk
ADDITIONAL INFORMATION
Brookwood school district! (Brookwood Elementary, Alton C. Crews Middle, Brookwood High) Step into this 3 bedroom/3 full bath ranch on full unfinished daylight basement in the heart of Snellville! Home has hardwood floors and is 4 sided brick. New roof in fall 2023. Master bath boasts garden tub and separate shower with a double vanity. Kitchen & breakfast area. Bright & inviting sunroom with ceiling fan. Large back yard with plenty of shade trees and covered patio below. Low HOA fees @ $200/yearly. Don't miss out! This home is close to everything!
- Type:
- Single Family
- Sq.Ft.:
- 2,418
- Status:
- NEW LISTING
- Beds:
- 4
- Lot size:
- 0.17 Acres
- Year built:
- 1994
- Baths:
- 3.00
- MLS#:
- 7398240
- Subdivision:
- Dominion Walk
ADDITIONAL INFORMATION
Welcome to your dream home in the highly desired Brookwood neighborhood, renowned for its top-rated Brookwood School District and exceptional amenities. This stunning 4-bedroom, 3-bathroom residence boasts the largest floor plan in the subdivision, providing ample space and luxury. Step inside to find a move-in ready home with brand new carpet throughout and fresh paint, ensuring a pristine living environment. The beautifully appointed kitchen features granite countertops and stainless steel appliances, perfect for any culinary enthusiast. The expansive living space extends outdoors with an extra-large deck designed for entertaining, complemented by a newly added bonus party deck that enhances the backyard experience. Modern updates include a tastefully remodeled half bath on the main level, completed in 2023. The community offers a wealth of amenities, including a pool, tennis courts, and a soon-to-be renovated playground with state-of-the-art equipment replacing the current structures. Schedule your viewing today through ShowingTime and enjoy flexible showings. Don't miss the opportunity to make this exquisite home yours!
Open House:
Thursday, 6/6 12:00-2:00PM
- Type:
- Single Family
- Sq.Ft.:
- 4,774
- Status:
- NEW LISTING
- Beds:
- 6
- Lot size:
- 0.73 Acres
- Year built:
- 1988
- Baths:
- 4.00
- MLS#:
- 10312373
- Subdivision:
- Moorings
ADDITIONAL INFORMATION
Welcome to luxury living in the highly sought-after Morrings community! This all-brick European-style masterpiece sits gracefully on a serene and expansive .73 acre lot, offering a peaceful retreat in a park-like setting. Recently renovated to perfection, this home boasts a host of upgrades, including a brand-new driveway, fresh interior and exterior paint, and a recently replaced AC furnace. Step inside to discover a wealth of modern features, including all-new lighting, a stunning granite/stone kitchen island, and top-of-the-line stainless steel appliances.Hardwood floors grace the main level, complementing the beautiful eat-in kitchen and formal dining room, perfect for hosting gatherings and special occasions. Two interior fireplaces add warmth and elegance, with one nestled in the family room/kitchen area and another in the formal living room. The main living room dazzles with its soaring 16-foot ceilings adorned with a Ventamatic Big Air Indoor Industrial Ceiling Fan ICF-UPS, ensuring comfort and style year-round. Retreat to the primary ensuite, complete with a double vanity sink, separate shower, and luxurious soaking tub, offering a blissful escape from the everyday hustle and bustle. The finished basement offers two beautifully appointed rooms, providing endless possibilities for recreation or relaxation. Upstairs, discover a second primary bedroom alongside two additional rooms sharing a full bathroom, catering to the needs of every member of the household. Outside, the amazing yard is enveloped by trees, offering privacy and tranquility. Entertain guests on the expansive patio, featuring a charming brick wood-burning fireplace, perfect for cozy evenings under the stars. Experience the epitome of luxury living in this remarkable home, where every detail has been carefully curated for discerning tastes. Don't miss the opportunity to make this your own private oasis-schedule your viewing today and prepare to be impressed! Some photos are virtually staged.
Open House:
Thursday, 6/6 8:00-7:30PM
- Type:
- Single Family
- Sq.Ft.:
- 1,634
- Status:
- NEW LISTING
- Beds:
- 3
- Lot size:
- 0.41 Acres
- Year built:
- 1975
- Baths:
- 3.00
- MLS#:
- 10311879
- Subdivision:
- TWIN VILLAGE 02
ADDITIONAL INFORMATION
Welcome to your potential dream home, full of carefully considered details and fresh updates. As you enter, you're greeted by a stunning fireplace, providing both warmth and a focal point for the room. The walls feature a neutral color paint scheme, offering an excellent canvas for your unique style. The kitchen is an aesthetic delight, complete with stainless steel appliances and an accent backsplash, making it perfect for hosting dinner parties or preparing meals. New flooring throughout the house adds a bright and modern look. The exterior is just as impressive, with a freshly painted facade that shines under the sun and a new roof the commitment to quality. The deck is ideal for outdoor living, whether you're entertaining or enjoying morning coffee. With fresh interior paint throughout, this property presents a fantastic opportunity to own a home that excels in comfort, aesthetics, and quality. Don't miss your chance on this gem!
- Type:
- Single Family
- Sq.Ft.:
- 2,184
- Status:
- NEW LISTING
- Beds:
- 5
- Lot size:
- 0.5 Acres
- Year built:
- 1986
- Baths:
- 3.00
- MLS#:
- 7396694
- Subdivision:
- Summer Place
ADDITIONAL INFORMATION
Updated move in ready 5/3, 3 level house in summer place community on .5 acre lot. Some rehab work on going. Living room, eat in kitchen, 3/2 upstairs, family room with fp, laundry nook, deck and 1 car garage downstairs, basement has 2 br and bath. No HOA - Investor and owner occupied friendly. Tons of updates – new roof, gutters, hot water heater, HVAC 2022, septic work 2022, interior/exterior paint, garage door, hardware, lvp, carpet, ss appls, lights, updated baths and kitchen and much more. Preferred attorney is Weissman.
- Type:
- Single Family
- Sq.Ft.:
- 1,604
- Status:
- NEW LISTING
- Beds:
- 3
- Lot size:
- 1.09 Acres
- Year built:
- 1909
- Baths:
- 3.00
- MLS#:
- 7397146
ADDITIONAL INFORMATION
Charming 2 bedrooms, 2 1/2 bath. With the option of an apartment/in-law suite or hair salon with separate entrance. Sunroom leading out to pool with a spacious deck. Storage Building with overhang to park equipment. Fenced area for pets. Private lot. Award-winning Brookwood Schools. Appointment only.
- Type:
- Single Family
- Sq.Ft.:
- 2,632
- Status:
- NEW LISTING
- Beds:
- 2
- Year built:
- 2024
- Baths:
- 3.00
- MLS#:
- 7396875
- Subdivision:
- Soleil Summit Chase
ADDITIONAL INFORMATION
Patrick Malloy Communities 55 and better resort style living at Soleil Summit Chase along with 265 low maintenance ranch homes. Located in Snellville, a short drive from Atlanta, yet close to pasturesand rolling hills, Soleil Summit Chase offers a dream living style for 55+ community. The Soleil brand has redefined active adult living in Georgia. Residents in Soleil Summit Chase are privy to a fully maintained 7000+ sq ft. clubhouse, pool w/sunshelf, gym/aerobic room, great room w/spirits bar, pickle ball, a catering kitchen, walking trails, dog park, garden center w/two storage spaces and large work area, outdoor yoga area, event lawn, outdoor grille pavilion, outdoor fire table, card room, club room, flex room and gated and manned security. Also, features include Xfinity internet and yard maintenance. Joining the Soleil community means bidding adieu to seasonal chores and hello to leisure. We offer comprehensive services, allowing residents the freedom to chase passions, kindle friendships, and truly relish life. For the discerning active adult, Soleil Summit Chase isn't just a community, it's home. Photos are likeness and not actual home.
- Type:
- Single Family
- Sq.Ft.:
- 2,632
- Status:
- NEW LISTING
- Beds:
- 2
- Year built:
- 2024
- Baths:
- 3.00
- MLS#:
- 7396843
- Subdivision:
- Soleil Summit Chase
ADDITIONAL INFORMATION
Patrick Malloy Communities 55 and better resort style living at Soleil Summit Chase along with 265 low maintenance ranch homes. Located in Snellville, a short drive from Atlanta, yet close to pasturesand rolling hills, Soleil Summit Chase offers a dream living style for 55+ community. The Soleil brand has redefined active adult living in Georgia. Residents in Soleil Summit Chase are privy to a fully maintained 7000+ sq ft. clubhouse, pool w/sunshelf, gym/aerobic room, great room w/spirits bar, pickle ball, a catering kitchen, walking trails, dog park, garden center w/two storage spaces and large work area, outdoor yoga area, event lawn, outdoor grille pavilion, outdoor fire table, card room, club room, flex room and gated and manned security. Also, features include Xfinity internet and yard maintenance. Joining the Soleil community means bidding adieu to seasonal chores and hello to leisure. We offer comprehensive services, allowing residents the freedom to chase passions, kindle friendships, and truly relish life. For the discerning active adult, Soleil Summit Chase isn't just a community, it's home.
- Type:
- Single Family
- Sq.Ft.:
- 2,178
- Status:
- NEW LISTING
- Beds:
- 5
- Lot size:
- 0.34 Acres
- Year built:
- 2024
- Baths:
- 3.00
- MLS#:
- 7396826
- Subdivision:
- Cromwell
ADDITIONAL INFORMATION
New Lennar Community Now Selling! Floor Plan Boston "E" This home plan boasts 5 bedrooms with 2.5 baths. A very spacious family room and kitchen with lots of 42" white cabinetry and quartz island perfect for entertaining. Upstairs features 5 bedrooms with an additional loft/flex space and very spacious owners suite. This home also features a wonderful outdoor covered patio overlooking the private backyard and a 3 Car garage. Community located minutes from Downtown Snellville, Grayson and Loganville. Tons of restaurants, shopping and entertainment and parks close by to enjoy. Close access to Scienic Hwy/Atlanta Hwy 78 and Sugarloaf Pkwy. Make an appointment today! ***Ready Summer/Fall 2024*** *Stock Photos* "
- Type:
- Single Family
- Sq.Ft.:
- 2,565
- Status:
- NEW LISTING
- Beds:
- 2
- Year built:
- 2024
- Baths:
- 3.00
- MLS#:
- 7396809
- Subdivision:
- Soleil Summit Chase
ADDITIONAL INFORMATION
Patrick Malloy Communities 55 and better resort style living at Soleil Summit Chase along with 265 low maintenance ranch homes. Located in Snellville, a short drive from Atlanta, yet close to pasturesand rolling hills, Soleil Summit Chase offers a dream living style for 55+ community. The Soleil brand has redefined active adult living in Georgia. Residents in Soleil Summit Chase are privy to a fully maintained 7000+ sq ft. clubhouse, pool w/sunshelf, gym/aerobic room, great room w/spirits bar, pickle ball, a catering kitchen, walking trails, dog park, garden center w/two storage spaces and large work area, outdoor yoga area, event lawn, outdoor grille pavilion, outdoor fire table, card room, club room, flex room and gated and manned security. Also, features include Xfinity internet and yard maintenance. Joining the Soleil community means bidding adieu to seasonal chores and hello to leisure. We offer comprehensive services, allowing residents the freedom to chase passions, kindle friendships, and truly relish life. For the discerning active adult, Soleil Summit Chase isn't just a community, it's home.
- Type:
- Single Family
- Sq.Ft.:
- 2,632
- Status:
- NEW LISTING
- Beds:
- 2
- Year built:
- 2024
- Baths:
- 3.00
- MLS#:
- 10311085
- Subdivision:
- Soleil Summit Chase
ADDITIONAL INFORMATION
Patrick Malloy Communities 55 and better resort style living at Soleil Summit Chase along with 265 low maintenance ranch homes. Located in Snellville, a short drive from Atlanta, yet close to pasturesand rolling hills, Soleil Summit Chase offers a dream living style for 55+ community. The Soleil brand has redefined active adult living in Georgia. Residents in Soleil Summit Chase are privy to a fully maintained 7000+ sq ft. clubhouse, pool w/sunshelf, gym/aerobic room, great room w/spirits bar, pickle ball, a catering kitchen, walking trails, dog park, garden center w/two storage spaces and large work area, outdoor yoga area, event lawn, outdoor grille pavilion, outdoor fire table, card room, club room, flex room and gated and manned security. Also, features include Xfinity internet and yard maintenance. Joining the Soleil community means bidding adieu to seasonal chores and hello to leisure. We offer comprehensive services, allowing residents the freedom to chase passions, kindle friendships, and truly relish life. For the discerning active adult, Soleil Summit Chase isn't just a community, it's home. Photos are likeness and not actual home.
- Type:
- Single Family
- Sq.Ft.:
- 2,160
- Status:
- NEW LISTING
- Beds:
- 4
- Lot size:
- 0.55 Acres
- Year built:
- 1988
- Baths:
- 3.00
- MLS#:
- 10311082
- Subdivision:
- Laurel Falls
ADDITIONAL INFORMATION
Calling all investors, don't miss the opportunity to own this spacious 4 bed 2.5 bath home, just needs some TLC. Separate dining room, Den, Family room, Unfinished basement, Large Master and 3 more bedrooms up stairs. This home is priced to sell fast and AS IS.
- Type:
- Single Family
- Sq.Ft.:
- 2,632
- Status:
- NEW LISTING
- Beds:
- 2
- Year built:
- 2024
- Baths:
- 3.00
- MLS#:
- 10311047
- Subdivision:
- Soleil Summit Chase
ADDITIONAL INFORMATION
Patrick Malloy Communities 55 and better resort style living at Soleil Summit Chase along with 265 low maintenance ranch homes. Located in Snellville, a short drive from Atlanta, yet close to pasturesand rolling hills, Soleil Summit Chase offers a dream living style for 55+ community. The Soleil brand has redefined active adult living in Georgia. Residents in Soleil Summit Chase are privy to a fully maintained 7000+ sq ft. clubhouse, pool w/sunshelf, gym/aerobic room, great room w/spirits bar, pickle ball, a catering kitchen, walking trails, dog park, garden center w/two storage spaces and large work area, outdoor yoga area, event lawn, outdoor grille pavilion, outdoor fire table, card room, club room, flex room and gated and manned security. Also, features include Xfinity internet and yard maintenance. Joining the Soleil community means bidding adieu to seasonal chores and hello to leisure. We offer comprehensive services, allowing residents the freedom to chase passions, kindle friendships, and truly relish life. For the discerning active adult, Soleil Summit Chase isn't just a community, it's home.
- Type:
- Single Family
- Sq.Ft.:
- 3,009
- Status:
- NEW LISTING
- Beds:
- 5
- Lot size:
- 0.34 Acres
- Year built:
- 2024
- Baths:
- 3.00
- MLS#:
- 10311024
- Subdivision:
- Cromwell
ADDITIONAL INFORMATION
New Lennar Community Now Selling! Floor Plan Boston "E" This home plan boasts 5 bedrooms with 2.5 baths. A very spacious family room and kitchen with lots of 42" white cabinetry and quartz island perfect for entertaining. Upstairs features 5 bedrooms with an additional loft/flex space and very spacious owners suite. This home also features a wonderful outdoor covered patio overlooking the private backyard and a 3 Car garage. Community located minutes from Downtown Snellville, Grayson and Loganville. Tons of restaurants, shopping and entertainment and parks close by to enjoy. Close access to Scienic Hwy/Atlanta Hwy 78 and Sugarloaf Pkwy. Make an appointment today! Cooperating Broker must register buyer on buyer's first visit to earn broker commission ***Ready Summer/Fall 2024*** *Stock Photos* " Sales office GPS: 2831 Centerville Rosebud Rd Sellville GA 30039
- Type:
- Single Family
- Sq.Ft.:
- 2,565
- Status:
- NEW LISTING
- Beds:
- 2
- Year built:
- 2024
- Baths:
- 3.00
- MLS#:
- 10311005
- Subdivision:
- Soleil Summit Chase
ADDITIONAL INFORMATION
Patrick Malloy Communities 55 and better resort style living at Soleil Summit Chase along with 265 low maintenance ranch homes. Located in Snellville, a short drive from Atlanta, yet close to pasturesand rolling hills, Soleil Summit Chase offers a dream living style for 55+ community. The Soleil brand has redefined active adult living in Georgia. Residents in Soleil Summit Chase are privy to a fully maintained 7000+ sq ft. clubhouse, pool w/sunshelf, gym/aerobic room, great room w/spirits bar, pickle ball, a catering kitchen, walking trails, dog park, garden center w/two storage spaces and large work area, outdoor yoga area, event lawn, outdoor grille pavilion, outdoor fire table, card room, club room, flex room and gated and manned security. Also, features include Xfinity internet and yard maintenance. Joining the Soleil community means bidding adieu to seasonal chores and hello to leisure. We offer comprehensive services, allowing residents the freedom to chase passions, kindle friendships, and truly relish life. For the discerning active adult, Soleil Summit Chase isn't just a community, it's home.
- Type:
- Townhouse
- Sq.Ft.:
- 1,260
- Status:
- NEW LISTING
- Beds:
- 2
- Lot size:
- 0.03 Acres
- Year built:
- 1987
- Baths:
- 3.00
- MLS#:
- 10310998
- Subdivision:
- Park West In Snellville
ADDITIONAL INFORMATION
In the last 7 years the roof, gutters, outside paint, HVAC, vinyl flooring, water heater were new. New paint, New carpet stairs and upstairs bedrooms. New blinds throughout. The price reflects NO appliances since the new homeowner should have the choice of style and color THEY want.
- Type:
- Single Family
- Sq.Ft.:
- 2,781
- Status:
- NEW LISTING
- Beds:
- 4
- Lot size:
- 0.13 Acres
- Year built:
- 2018
- Baths:
- 3.00
- MLS#:
- 7396063
- Subdivision:
- Shadowbrook Crossing
ADDITIONAL INFORMATION
Like new home with open floor plan and office on main level. Four spacious bedrooms. Walk in closets including separate his and hers in the master suite. Durable and attractive LVP flooring through the main level. 3 HUGE storage areas on the main including a walk in pantry, closet under the stairs and a 3rd unbelievably large storage closet that could be a 2nd office or a to die for pantry! Interior has been freshly painted, and the carpets have been cleaned. Smart programmable thermostats for energy conservation. 2" blinds throughout. This is move in ready today! Don't miss the great pool, playground area, street lights and sidewalks throughout the neighborhood.
- Type:
- Single Family
- Sq.Ft.:
- 2,182
- Status:
- NEW LISTING
- Beds:
- 4
- Lot size:
- 0.38 Acres
- Year built:
- 1997
- Baths:
- 3.00
- MLS#:
- 10310378
- Subdivision:
- Oaktree
ADDITIONAL INFORMATION
Outstanding investment opportunity! Whether you are a seasoned flipper or a handy homeowner looking for some sweat equity, this property has immense potential! With an ARV well over $400k, this is the perfect opportunity to finish this property out with some cosmetic work. Although the house needs some TLC, this house has a highly desirable floor plan. The house sits in the Oaktree neighborhood equipped with a swimming pool, tennis courts, and well maintained yards. In the community, you'll have quick access to Lenora Park, Stone Mountain, and all of the shops and restaurants of Downtown Snellville!
- Type:
- Single Family
- Sq.Ft.:
- 2,409
- Status:
- NEW LISTING
- Beds:
- 5
- Lot size:
- 1.21 Acres
- Year built:
- 1977
- Baths:
- 4.00
- MLS#:
- 10308448
ADDITIONAL INFORMATION
Welcome to this newly renovated 5-bedroom, 4 full bath home located in the award-winning Brookwood school district! Situated on a 1.2-acre level lot, this home offers natural sunlight and modern updates throughout. The kitchen features quartz countertops along with stainless steel appliances. Three of the bedrooms have en-suite full bathrooms adding convenience and privacy. Some additional details include natural fruit trees alongside the house and an outhouse located on the back of the property. This home has it all, not to mention it's conveniently located less than 5 minutes from a variety of restaurants, shopping centers, grocery stores and gas stations making running daily errands a breeze! Don't miss out on this fantastic opportunity to make this home yours!
$325,000
895 Lake Drive Snellville, GA 30039
- Type:
- Single Family
- Sq.Ft.:
- n/a
- Status:
- NEW LISTING
- Beds:
- 4
- Lot size:
- 0.22 Acres
- Year built:
- 1986
- Baths:
- 2.00
- MLS#:
- 10307371
- Subdivision:
- Norris Lake
ADDITIONAL INFORMATION
adorable cottage across the street from 96-acre lake complete with two kitchens,upper level with 2 bedrooms and 1 1/2 bath.nice great room with wood burning out fireplace.spacious eat-in kitchen. deck overseeing private backyard and deck out front overlooking lake.ground level with additional kitchen. two bedrooms bath and great room.laundry room with built-in cabinets. fenced-in yard
- Type:
- Single Family
- Sq.Ft.:
- 2,734
- Status:
- NEW LISTING
- Beds:
- 5
- Lot size:
- 0.51 Acres
- Year built:
- 1978
- Baths:
- 3.00
- MLS#:
- 7396036
- Subdivision:
- Williamsdowns Sub #2
ADDITIONAL INFORMATION
Welcome to this beautifully updated 5 bedroom, 3.5 bath home in the sought-after Brookwood school district! Boasting an incredible location just a stone's throw from Snellville Highway 78's abundant shopping and dining, yet nestled in the quiet Harbour Oaks neighborhood. This well-maintained property offers an open floor plan with separate dining, family and living rooms. The kitchen and bathrooms have been tastefully renovated with modern finishes. Relax on the private back screened-in porch overlooking the large fenced backyard. The main floor features a spacious master suite plus 2 additional bedrooms and 2 full baths. The terrace level basement has 2 more bedrooms, a full bath, and plenty of storage space. With its prime location near major highways for an easy commute, large front and rear yards, and top-rated schools, this home truly has it all! Don't miss your opportunity to make this incredible property your new home.
Open House:
Thursday, 6/6 12:00-3:00PM
- Type:
- Single Family
- Sq.Ft.:
- 1,946
- Status:
- NEW LISTING
- Beds:
- 3
- Lot size:
- 0.14 Acres
- Year built:
- 2003
- Baths:
- 2.00
- MLS#:
- 10309855
- Subdivision:
- Reserve At Creekside
ADDITIONAL INFORMATION
Welcome to this charming 3-bedroom, 2-bathroom ranch-style home situated in the highly sought-after Snellville school district! Featuring a spacious floor plan, this home boasts an open Family room concept, with a cozy fireplace that flows seamlessly into the breakfast nook, there's a separate dining room, perfect for hosting family and friends. The master bedroom is a true retreat, open to a bathroom with a soaking tub and separate shower, providing a relaxing escape. A bonus room upstairs offer endless possibilities. be perfect for guests or man cave. Side car Garage with level driveway to fit extra cars. Don't miss the opportunity to make this wonderful Snellville home yours!
- Type:
- Single Family
- Sq.Ft.:
- 1,654
- Status:
- NEW LISTING
- Beds:
- 3
- Lot size:
- 0.18 Acres
- Year built:
- 2001
- Baths:
- 3.00
- MLS#:
- 10309319
- Subdivision:
- Millenium Place West
ADDITIONAL INFORMATION
Welcome to this charming & beautifully updated - ready to move-in home in a SWIM/TENNIS community! Welcomed by this spacious & bright front room, perfect for a family room, dining area or home office. NEW interior PAINT & UPDATED LIGHTING FIXTURES throughout. The Kitchen offers NEW GRANITE countertops, NEW FARM style sink, GAS range, lots of cabinet space, pantry. The breakfast area oversees the spacious living room with a COZY fireplace! The owner's suite offers vaulted ceilings & walk-in closet, owner's bathroom includes QUARTZ counter tops, NEW sink & separate tub/shower. Spacious secondary rooms share a full bath with QUARTZ countertops, NEW sink & tub/shower combo. The laundry room is located upstairs. HVAC was serviced in 6/2024, water heater is 2 years old & roof is around 3 years old. Conveniently located minutes from schools, shops, hospitals, HWY 124, HWY 78. Plus, with Lenora Church Park (includes a golf course, park, pool, and gym) just moments away, outdoor adventures and family outings are always within reach! No Rental Restrictions.

The data relating to real estate for sale on this web site comes in part from the Broker Reciprocity Program of Georgia MLS. Real estate listings held by brokerage firms other than this broker are marked with the Broker Reciprocity logo and detailed information about them includes the name of the listing brokers. The broker providing this data believes it to be correct but advises interested parties to confirm them before relying on them in a purchase decision. Copyright 2024 Georgia MLS. All rights reserved.
Price and Tax History when not sourced from FMLS are provided by public records. Mortgage Rates provided by Greenlight Mortgage. School information provided by GreatSchools.org. Drive Times provided by INRIX. Walk Scores provided by Walk Score®. Area Statistics provided by Sperling’s Best Places.
For technical issues regarding this website and/or listing search engine, please contact Xome Tech Support at 844-400-9663 or email us at xomeconcierge@xome.com.
License # 367751 Xome Inc. License # 65656
AndreaD.Conner@xome.com 844-400-XOME (9663)
750 Highway 121 Bypass, Ste 100, Lewisville, TX 75067
Information is deemed reliable but is not guaranteed.
Snellville Real Estate
The median home value in Snellville, GA is $360,000. This is higher than the county median home value of $227,400. The national median home value is $219,700. The average price of homes sold in Snellville, GA is $360,000. Approximately 70.42% of Snellville homes are owned, compared to 24.98% rented, while 4.6% are vacant. Snellville real estate listings include condos, townhomes, and single family homes for sale. Commercial properties are also available. If you see a property you’re interested in, contact a Snellville real estate agent to arrange a tour today!
Snellville, Georgia has a population of 19,521. Snellville is less family-centric than the surrounding county with 32.22% of the households containing married families with children. The county average for households married with children is 39.64%.
The median household income in Snellville, Georgia is $67,705. The median household income for the surrounding county is $64,496 compared to the national median of $57,652. The median age of people living in Snellville is 39.8 years.
Snellville Weather
The average high temperature in July is 89.9 degrees, with an average low temperature in January of 31.9 degrees. The average rainfall is approximately 51.2 inches per year, with 0.8 inches of snow per year.

