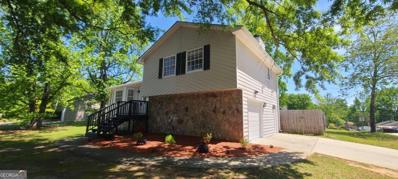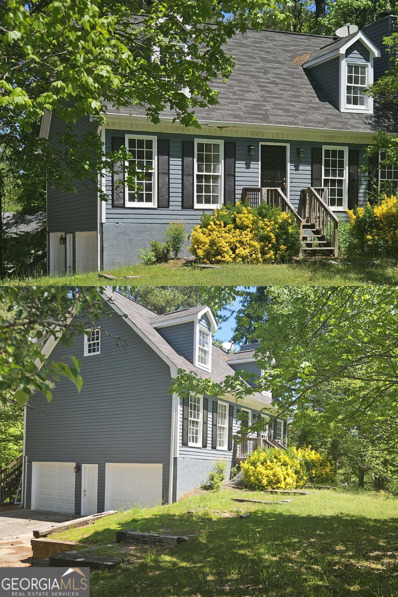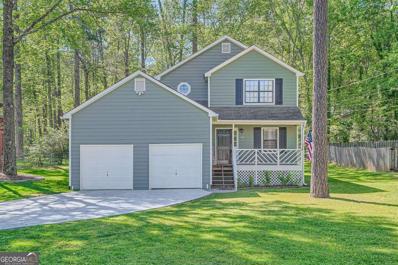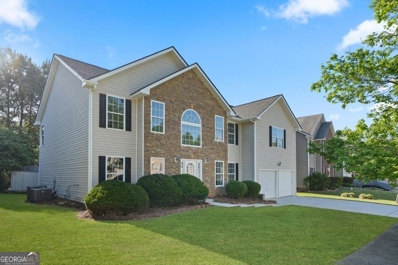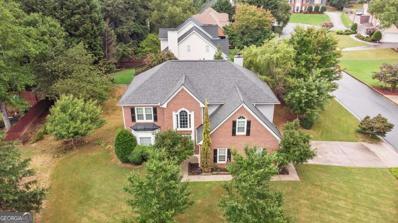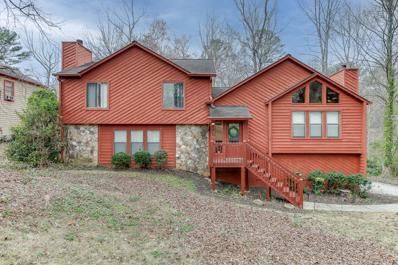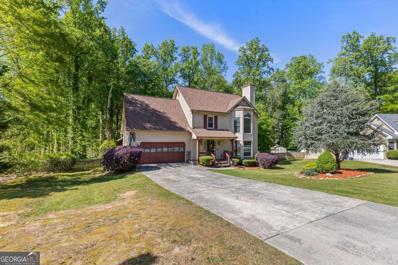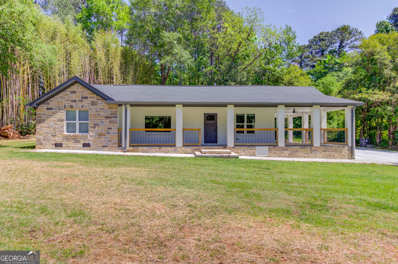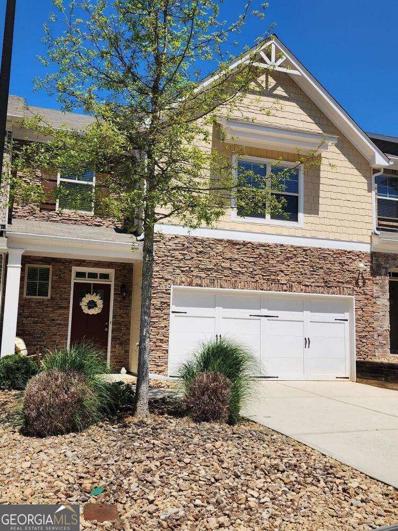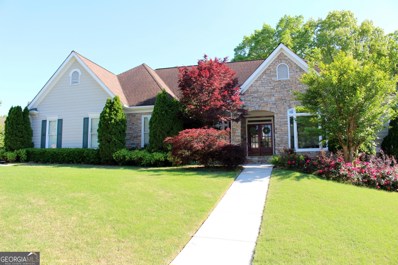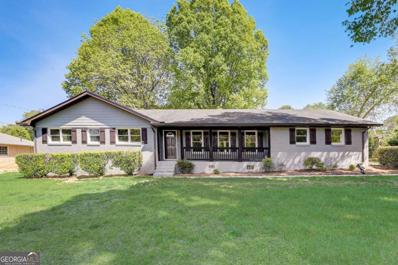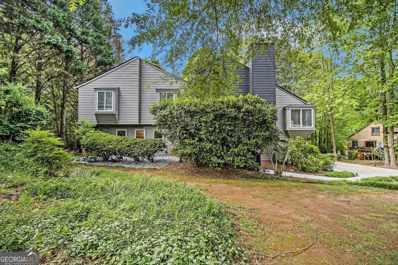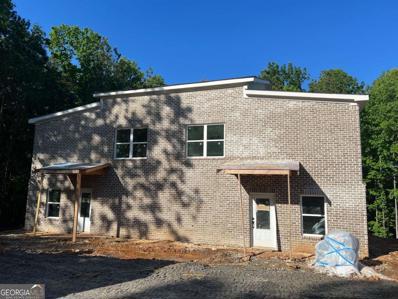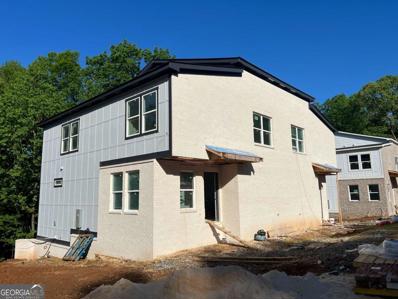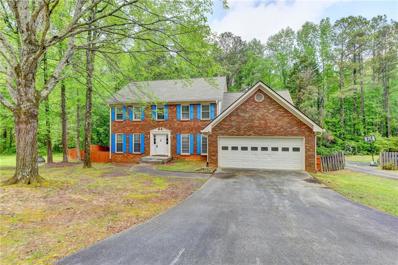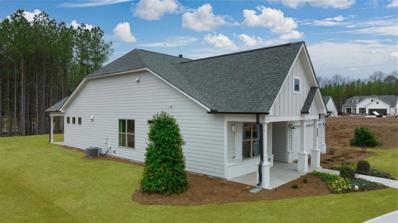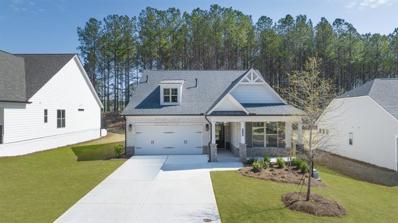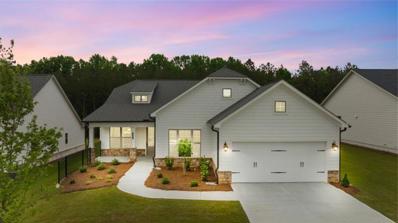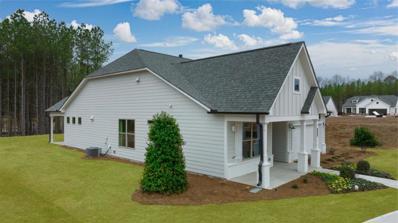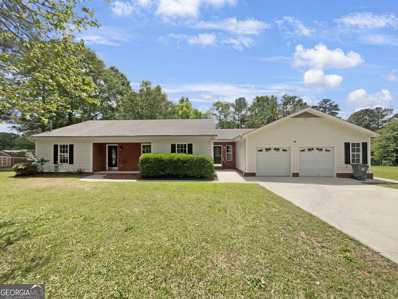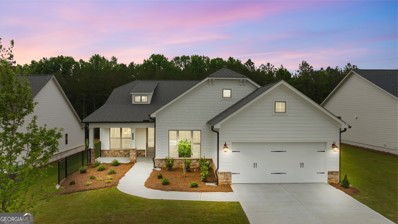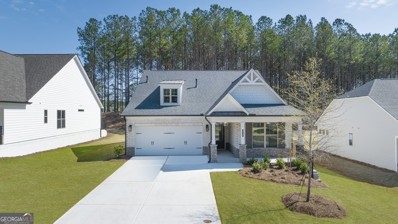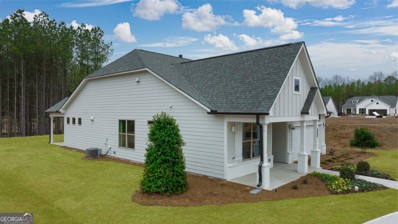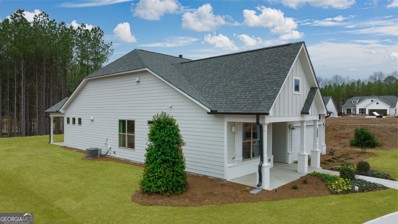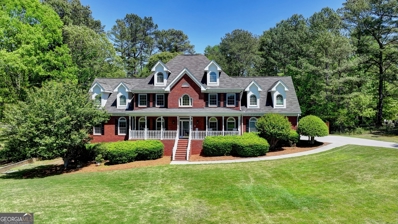Snellville GA Homes for Sale
- Type:
- Single Family
- Sq.Ft.:
- n/a
- Status:
- NEW LISTING
- Beds:
- 3
- Lot size:
- 0.31 Acres
- Year built:
- 1979
- Baths:
- 2.00
- MLS#:
- 10287837
- Subdivision:
- NONE
ADDITIONAL INFORMATION
Be ready to fall in love!! BEAUTIFUL HOUSE, 3 BEDS, 2 BATHS. NO HOA. New carpet, fresh paint. Excellent location, close shopping center, restaurants, downtown Snellville. Main level living room, beautiful new kitchen, granite counters, stone tile backsplash . Upstairs Master suite with updated bath, updated guest bath, 2 adorable bedrooms. Downstairs Family Rm. with fireplace, garage. Large deck off kitchen leads to large level back yard and fire pit surrounded by wood privacy fence.
$318,000
3817 Etna Snellville, GA 30039
- Type:
- Single Family
- Sq.Ft.:
- 1,633
- Status:
- NEW LISTING
- Beds:
- 4
- Lot size:
- 0.31 Acres
- Year built:
- 1985
- Baths:
- 2.00
- MLS#:
- 10287771
- Subdivision:
- Quinn Ridge
ADDITIONAL INFORMATION
More Photos to Come. Welcome to this charming 4-bedroom, 2-bathroom Cape Cod style home nestled on a cozy corner lot in the heart of Snellville, GA. With its classic architecture and convenient location, this residence offers a wonderful opportunity for comfortable living with a touch of suburban charm. Located just steps away from a beautiful park, outdoor enthusiasts will appreciate the easy access to nature trails, playgrounds, and picnic areas. Additionally, shopping, dining, and entertainment options are conveniently located within a 2-minute drive, ensuring that all of your daily needs are met with ease. One bedroom and a full bathroom is located on the main level, providing comfortable accommodations for family members or guests. Upstairs, you'll find Three additional bedrooms and another full bathroom, offering privacy and flexibility for your household's needs. While this home requires a few repairs, a seller repair allowance is available, providing the opportunity to customize and update the space to your liking. Whether you're looking to add your personal touch or simply make necessary improvements, this allowance offers flexibility and peace of mind for your investment. It's truly a must-see property. Schedule your showing today.
$315,000
629 Lake Drive Snellville, GA 30039
- Type:
- Single Family
- Sq.Ft.:
- 1,554
- Status:
- NEW LISTING
- Beds:
- 3
- Lot size:
- 0.27 Acres
- Year built:
- 1988
- Baths:
- 3.00
- MLS#:
- 10286826
- Subdivision:
- Norris Lake
ADDITIONAL INFORMATION
Welcome to your dream home, nestled in the serene beauty of Norris Lake! This meticulously maintained 3-bedroom, 2-bathroom house, cherished by its owner for over 30 years, awaits its next loving residents. Recent renovations, including new siding, roof, HVAC, deck, driveway, and septic work, ensure not only modern comfort but also lasting reliability. Step inside to discover a spacious living area, complete with a working fireplace in the living room for cozy winter evenings! Upstairs, the primary bedroom awaitsCoa true masterpiece handcrafted by a master carpenter with real wood throughout, adorned with an original wood beam from an 1800s farmhouse, infusing historic charm into every corner. With all bedrooms situated upstairs for privacy and living areas conveniently located on the main floor, this layout offers both functionality and tranquility. From the living room, youCOll step outside to your spacious backyard retreat, boasting a firepit and a new deck, ideal for grilling with your loved ones, and a garden area, perfect for unwinding or entertaining under the open skies, surrounded by nature. If itCOs the lake views youCOre looking for, youCOll find that on your covered front porch, perfect for sipping your morning coffee from a rocking chair and taking in the serenity of Norris Lake. But the wonders don't end there - embrace the vibrant #LakeLife community, where endless water activities, sandy beaches, poolside relaxation, tennis matches, and community events beckon. From the annual chili cook-off to summertime luaus and holiday gatherings, there's always something to celebrate and enjoy. Plus, with hiking trails, playgrounds, the community garden, fishing, and even a designated area for furry friends to frolic, Norris Lake truly offers a lifestyle of leisure and adventure. Don't miss the chance to make this enchanting home yours and let Norris Lake fulfill all of your dreams! Schedule a tour today and discover the magic of lakeside living.
- Type:
- Single Family
- Sq.Ft.:
- 3,392
- Status:
- NEW LISTING
- Beds:
- 6
- Lot size:
- 0.18 Acres
- Year built:
- 2006
- Baths:
- 3.00
- MLS#:
- 20180156
- Subdivision:
- Ellington Springs
ADDITIONAL INFORMATION
Welcome to 4455 Michael Jay Street, a renovated stunning 6-bedroom, 3-bathroom home located in the desirable Ellington Springs neighborhood. This inviting property offers luxurious living in a quiet and peaceful setting. One of the standout features of this home is its location in a Swim/Tennis/Basketball/Playground Community with HOA security guards. Enjoy the added peace of mind and the amenities that come with this wonderful community. As you step inside, you'll be greeted by a two-story foyer and a bright and airy formal living or office space, bathed in natural light. The main level also boasts a secondary master bedroom for added convenience. The spacious kitchen is a chef's dream, featuring stainless steel appliances, beautiful white cabinetry, and a cozy breakfast area. Formal dining room, entertaining family and friends will be a joy. The cozy family room, complete with a fireplace and new carpet floors, creates a warm and inviting atmosphere. The main level also offers a bedroom and a full bathroom, providing flexibility and convenience. Upstairs, you'll find five additional Large bedrooms, each offering ceiling fans for comfort and high ceilings. The primary suite is a true retreat, with a vaulted ceiling and an en-suite bathroom featuring a double vanity, a large soaking tub, a separate shower, and a walk-in closet. This is the perfect space to relax and unwind after a long day. Step outside and discover your own private oasis. The lush backyard creates a serene and secluded environment. You'll also find a charming she-shed, offering endless possibilities for use. Located in the desirable Ellington Springs neighborhood, this home offers a sense of community and tranquility while still being close to schools, shopping, dining, and recreational amenities. Don't miss the opportunity to make 4455 Michael Jay Street your dream home.
- Type:
- Single Family
- Sq.Ft.:
- 2,586
- Status:
- NEW LISTING
- Beds:
- 4
- Lot size:
- 0.36 Acres
- Year built:
- 1993
- Baths:
- 3.00
- MLS#:
- 10287548
- Subdivision:
- Bridlegate
ADDITIONAL INFORMATION
Charming Traditional Home on Desirable Corner Lot! Discover your dream home nestled on a premium corner lot within a sought-after swim and tennis community. This charming traditional home offers quality brick construction and thoughtful updates, ensuring a lifestyle of comfort and convenience. The inviting formal living room, is an ideal home office, welcomes you with its bright ambiance and tasteful design. Adjacent, the separate dining room offers serene views of the expansive, level backyard, ideal for relaxation or hosting gatherings. Step into the open-plan kitchen, which boasts modern appliances and ample counter space, flowing seamlessly into the cozy family roomCoa perfect setup for entertainment. Upstairs, the oversized primary suite features a private bath and spacious walk-in closet, offering a private retreat. Three additional guest rooms and a well-appointed hall bath. Set in a peaceful, friendly neighborhood, this home not only offers a large side-entry garage but also an unusually large backyard due to its corner positioning. Enjoy the community amenities including tennis courts and a swimming pool, enhancing the appeal of this vibrant community. Experience a blend of quality, comfort, and well-maintained community amenities in this beautifully updated home, unmatched in value for the area. Your perfect lifestyle awaits!
- Type:
- Single Family
- Sq.Ft.:
- 2,481
- Status:
- NEW LISTING
- Beds:
- 4
- Lot size:
- 0.81 Acres
- Year built:
- 1989
- Baths:
- 3.00
- MLS#:
- 7375881
- Subdivision:
- Iris Brooke
ADDITIONAL INFORMATION
*Up to $7,500 in Down payment assistance, $500 towards the cost of an appraisal, $500 towards the cost of a home warranty ONLY through our preferred lender, Call for more details* Explore space and comfort in this cedar contemporary home on a wooded lot by a creek. Enjoy the vaulted ceiling family room with a stone fireplace, a practical dining room, and an eat-in kitchen with a deck. The master suite features a balcony and a private bath with a garden tub, separate shower, and skylights. The finished basement adds extra living space. With practical appliances and a comfortable layout, this home is a great choice. Call now to see the value and space this property provides!
- Type:
- Single Family
- Sq.Ft.:
- n/a
- Status:
- NEW LISTING
- Beds:
- 4
- Lot size:
- 0.73 Acres
- Year built:
- 1991
- Baths:
- 3.00
- MLS#:
- 10287393
- Subdivision:
- Charleston Lake 01
ADDITIONAL INFORMATION
Welcome home to your serene sanctuary nestled in the heart of Snellville, GA. This charming residence offers the perfect blend of cozy elegance and tranquil living located in an area of convenience and comfort. Enter a warm and inviting living space, a custom-crafted kitchen with access to indulge in relaxation in your private oasis, featuring a lush backyard retreat and a sprawling patio perfect for entertaining guests or enjoying quiet moments surrounded by nature. With ample space for outdoor activities and leisure, soaking off in the pool or cooking BBQ for family and friends this residence truly offers the best of both worlds. Conveniently located near schools, shopping centers, and recreational facilities, don't miss your chance to call this gem your home. Schedule your showing today and discover the unmatched charm of Snellville living at its finest.
- Type:
- Single Family
- Sq.Ft.:
- 1,222
- Status:
- NEW LISTING
- Beds:
- 3
- Lot size:
- 0.35 Acres
- Year built:
- 1940
- Baths:
- 3.00
- MLS#:
- 10287115
ADDITIONAL INFORMATION
Welcome home to this stunning, completely renovated gem in the heart of Snellville, just steps away from downtown! This charming 3-bedroom, 2.5-bathroom residence offers the perfect blend of modern luxury and historic charm. As you enter, you'll be greeted by gorgeous wood floors that flow seamlessly throughout the open-concept living space. The spacious living room is bathed in natural light, creating a warm and inviting atmosphere for gatherings with family and friends. The kitchen is sure to impress, featuring sleek countertops, stainless steel appliances, and ample cabinet space for all your culinary needs. The adjacent dining area is perfect for enjoying meals with loved ones or hosting dinner parties. Outside, the wraparound porch provides the ideal spot for sipping your morning coffee or relaxing in the evening breeze. With no HOA restrictions, you'll have the freedom to customize your outdoor oasis to suit your lifestyle. Conveniently located within walking distance of Snellville's charming downtown area, this home offers easy access to shopping, dining, parks, and entertainment. Don't miss out on this rare opportunity to own a piece of Snellville history - schedule your showing today!
- Type:
- Townhouse
- Sq.Ft.:
- n/a
- Status:
- NEW LISTING
- Beds:
- 3
- Year built:
- 2016
- Baths:
- 3.00
- MLS#:
- 10287767
- Subdivision:
- Cooper Manor
ADDITIONAL INFORMATION
Welcome! This three bedroom Rocklyn resale townhome is move in ready for you! It features an updated kitchen with plenty of counter space, granite counter tops and an island that can be used for dining and serving. The fireplace in the family room creates the perfect cozy environment for you to enjoy with family and friends. The primary bedroom, on the main level, offers lots of natural light, a walk in closet and a double sink vanity ensuite. This townhome also has a bonus room upstairs. In addition to two spacious and very well kept bedrooms and a full bathroom, there is a bonus room that, when left to your creativity, could become any space you would like (think: office, meditation room, additional storage, etc). Along, with the loft that overlooks the main floor, there is plenty of potential in designing this space to meet your needs. Come take a look and make an offer today!
Open House:
Friday, 4/26 1:00-5:00PM
- Type:
- Single Family
- Sq.Ft.:
- 5,972
- Status:
- NEW LISTING
- Beds:
- 5
- Lot size:
- 0.39 Acres
- Year built:
- 2000
- Baths:
- 4.00
- MLS#:
- 20180054
- Subdivision:
- Bright Water
ADDITIONAL INFORMATION
Welcome to your dream home in the coveted Brookwood School District! This stunning ranch-style house boasts a wealth of upgrades and features that will make every day feel like a retreat. As you step inside, you'll be greeted by upgraded flooring throughout this spacious home. Freshly painted walls provide a modern and inviting atmosphere. The heart of the home is its open-concept design, seamlessly integrating the living, dining, and kitchen areas. The gourmet kitchen is a chef's delight, featuring sleek granite countertops, stainless steel appliances, and a convenient breakfast nook where you can enjoy your morning coffee. The full finished basement offers endless possibilities for those who love to entertain. With a stunning bar area, your gatherings are sure to be memorable. Need space for a home office or a gym? This basement has room for it all! The luxurious master suite features a spa-like ensuite bathroom and a walk-in closet. Plus, there's a Jack and Jill room perfect for guests. Outside, a covered porch provides the ideal spot for outdoor dining or simply relaxing and enjoying the serene surroundings. With its impeccable upgrades, versatile living spaces, and prime location in the Brookwood School District, this home offers everything you've been searching for and more. Don't miss your chance to make it yours!
$360,000
2000 North Road Snellville, GA 30078
- Type:
- Single Family
- Sq.Ft.:
- n/a
- Status:
- NEW LISTING
- Beds:
- 4
- Lot size:
- 0.57 Acres
- Year built:
- 1972
- Baths:
- 3.00
- MLS#:
- 10286908
- Subdivision:
- Snellville North
ADDITIONAL INFORMATION
A show-stopping, fully renovated, open-design ranch home that sits beautifully on a large half-acre corner lot in the heart of Snellville, GA. This 4-bedroom, 2.5-bathroom home boasts upgrades and renovations throughout including flooring, fixtures, bathrooms, paint, hardware and recent kitchen remodel! There is a ton of living spaces with the oversized family room with stone fireplace and view to the kitchen. All bedrooms are large and the major systems function strongly. The gorgeous oasis-style backyard is perfect for entertaining or relaxing, complete with deck area, patio, mature Oaks, and utility shed. Conveniently located near everything, local parks, shopping, restaurants, medical facilities, award-winning Gwinnett County schools and much more! Thank you for scheduling a tour today!
- Type:
- Single Family
- Sq.Ft.:
- n/a
- Status:
- NEW LISTING
- Beds:
- 4
- Lot size:
- 0.67 Acres
- Year built:
- 1988
- Baths:
- 2.00
- MLS#:
- 10286760
- Subdivision:
- Iris Brooke
ADDITIONAL INFORMATION
Come to your amazing home with NO HOA. It has plenty of space for your comfort, friends and family. There is a Bonus Loft in your main living area. You have a huge backyard for your fun events. Your basement is finished. The kitchen and bathrooms have been remodeled, the roof was replaced in 2022, and the water heater in 2023. It has a screen deck and you can enjoy the beautiful nature views.
- Type:
- Townhouse
- Sq.Ft.:
- 1,615
- Status:
- NEW LISTING
- Beds:
- 4
- Year built:
- 2024
- Baths:
- 3.00
- MLS#:
- 10286662
- Subdivision:
- None
ADDITIONAL INFORMATION
ASK ABOUT OUR INCENTIVES! DUPLEX OPPORTUNITY ON A SLAB! We also have a few units on basement. Estimated Completion: JUNE 2024. No HOA. This listing is for ONE side of the Duplex (A SINGLE 2-STORY TOWNHOME ON A BASEMENT), for details on others, reach out to Strong Tower Realty. Very Spacious Home. Walk-in Closets. 3 Bedrooms on Top Floor (and 1 Office/Bedroom on Main Floor), 3 Full Bathrooms. Open-Concept Living Area. Modern Kitchen. Stainless Steel Appliances. Granite Countertops. White Cabinets. Kitchen Island. Huge Pantry. LVP throughout, No Carpet. Rear Deck on Main Level. Spacious Owner's Suite with Large Walk-In Closet. Water-Closet. Tiled Shower Wall to ceiling, in Owner's Bathroom. Double Vanities. Exterior Entry Basement on Slab.
- Type:
- Townhouse
- Sq.Ft.:
- 1,615
- Status:
- NEW LISTING
- Beds:
- 4
- Year built:
- 2024
- Baths:
- 3.00
- MLS#:
- 10286661
- Subdivision:
- None
ADDITIONAL INFORMATION
ASK ABOUT OUR INCENTIVES! DUPLEX OPPORTUNITY ON A BASEMENT! We also have a few units on slab. Estimated Completion: JUNE 2024. No HOA. This listing is for ONE side of the Duplex (A SINGLE 2-STORY TOWNHOME ON A BASEMENT), for details on others, reach out to Strong Tower Realty. Very Spacious Home. Walk-in Closets. 3 Bedrooms on Top Floor (and 1 Office/Bedroom on Main Floor), 3 Full Bathrooms. Open-Concept Living Area. Modern Kitchen. Stainless Steel Appliances. Granite Countertops. White Cabinets. Kitchen Island. Huge Pantry. LVP throughout, No Carpet. Rear Deck on Main Level. Spacious Owner's Suite with Large Walk-In Closet. Water-Closet. Tiled Shower Wall to ceiling, in Owner's Bathroom. Double Vanities. Exterior Entry Basement on Slab.
$510,000
2381 Karen Lane Snellville, GA 30039
- Type:
- Single Family
- Sq.Ft.:
- 4,605
- Status:
- NEW LISTING
- Beds:
- 7
- Lot size:
- 0.34 Acres
- Year built:
- 1986
- Baths:
- 6.00
- MLS#:
- 7372314
- Subdivision:
- Knots Landing
ADDITIONAL INFORMATION
Welcome to your dream home! This stunning property boasts 7 bedrooms, 6 bathrooms, addition to 2 bonus rooms that can be used as bedrooms and a FULLY FINISHED BASEMENT, NO HOA , making it perfect for a large family or anyone in need of ample living space. With a long driveway and a nice backyard, complete with a fence for privacy, this home offers the perfect balance of comfort and convenience. The main floor of the house features a spacious living room, formal dining room, wet bar and a modern kitchen. Additionally, the first floor also has a guest bedroom and a full bathroom. The second floor features 4 spacious bedrooms, each with ample closet space and natural light. The master bedroom boasts a luxurious ensuite bathroom with a Jacuzzi tub and a large walk-in shower. There are also another full bathrooms on this floor. The finished basement provides even more living space, with 2 additional bedrooms, 3 full bathroom, 2 bonus rooms, a laundry room, and a fully Equipped Kitchen. This area is perfect for hosting guests or an living with an other family. The backyard is a true oasis, perfect for entertaining guests or relaxing with your family. The fenced-in yard offers privacy and security, and the well maintained landscaping provides the perfect backdrop for outdoor gatherings. The long driveway provides ample parking space for multiple vehicles. Conveniently located with easy access to highway 78, this home is ideal for those who need to commute or simply enjoy the benefits of being close to major roadways. This is truly a rare opportunity to own a stunning home with plenty of space and amenities to accommodate any lifestyle. Don't miss out on this incredible opportunity - schedule your viewing today!
- Type:
- Single Family
- Sq.Ft.:
- 1,775
- Status:
- NEW LISTING
- Beds:
- 2
- Year built:
- 2024
- Baths:
- 2.00
- MLS#:
- 7373969
- Subdivision:
- Soleil Summit Chase
ADDITIONAL INFORMATION
Patrick Malloy Communities 55 and better Soleil Summit Chase features 265 low mainten ance ranch homes. Located in Snellville, Soleil Summit Chase provides a dream settin g for active adults aged 55 and above. The Soleil brand has redefined active adult l iving in Georgia. Residents in Soleil Summit Chase are privy to a fully maintained 7 000+ sq ft clubhouse, pool w/sun shelf, gym/aerobic room, great room w/spirits bar, p ickle ball, bocce ball, a catering kitchen, walking trails, garden center w/two stora ge spaces and large work area, outdoor yoga patio, event lawn, dog park, outdoor grille pavilion, outdoor fire table, card room, club room, flex room and a ga ted entrance with 24/7 security guardhouse. Features also include Xfinity internet a nd yard maintenance. Joining the Soleil community means bidding adieu to seasonal ch ores and hello to leisure. We offer comprehensive services, allowing residents the f reedom to chase passions, kindle friendships, and truly relish life. For the discern ing active adult, Soleil Summit Chase isn't just a community, it's home. Home pictured is a likeness of the home for sale.
- Type:
- Single Family
- Sq.Ft.:
- 1,903
- Status:
- NEW LISTING
- Beds:
- 2
- Year built:
- 2024
- Baths:
- 2.00
- MLS#:
- 7373965
- Subdivision:
- Soleil Summit Chase
ADDITIONAL INFORMATION
Patrick Malloy Communities 55 and better Soleil Summit Chase features 265 low mainten ance ranch homes. Located in Snellville, Soleil Summit Chase provides a dream settin g for active adults aged 55 and above. The Soleil brand has redefined active adult l iving in Georgia. Residents in Soleil Summit Chase are privy to a fully maintained 7 000+ sq ft clubhouse, pool w/sun shelf, gym/aerobic room, great room w/spirits bar, p ickle ball, bocce ball, a catering kitchen, walking trails, garden center w/two stora ge spaces and large work area, outdoor yoga patio, event lawn, dog park, outdoor grille pavilion, outdoor fire table, card room, club room, flex room and a ga ted entrance with 24/7 security guardhouse. Features also include Xfinity internet a nd yard maintenance. Joining the Soleil community means bidding adieu to seasonal ch ores and hello to leisure. We offer comprehensive services, allowing residents the f reedom to chase passions, kindle friendships, and truly relish life. For the discern ing active adult, Soleil Summit Chase isn't just a community, it's home. Home pictured is a likeness of the home for sale.
- Type:
- Single Family
- Sq.Ft.:
- 2,264
- Status:
- NEW LISTING
- Beds:
- 2
- Year built:
- 2024
- Baths:
- 2.00
- MLS#:
- 7373962
- Subdivision:
- Soleil Summit Chase
ADDITIONAL INFORMATION
Patrick Malloy Communities 55 and better Soleil Summit Chase features 265 low mainten ance ranch homes. Located in Snellville, Soleil Summit Chase provides a dream settin g for active adults aged 55 and above. The Soleil brand has redefined active adult l iving in Georgia. Residents in Soleil Summit Chase are privy to a fully maintained 7 000+ sq ft clubhouse, pool w/sun shelf, gym/aerobic room, great room w/spirits bar, p ickle ball, bocce ball, a catering kitchen, walking trails, garden center w/two stora ge spaces and large work area, outdoor yoga patio, event lawn, dog park, outdoor grille pavilion, outdoor fire table, card room, club room, flex room and a ga ted entrance with 24/7 security guardhouse. Features also include Xfinity internet a nd yard maintenance. Joining the Soleil community means bidding adieu to seasonal ch ores and hello to leisure. We offer comprehensive services, allowing residents the f reedom to chase passions, kindle friendships, and truly relish life. For the discern ing active adult, Soleil Summit Chase isn't just a community, it's home. Home pictured is a likeness of the home for sale.
- Type:
- Single Family
- Sq.Ft.:
- 2,250
- Status:
- NEW LISTING
- Beds:
- 3
- Year built:
- 2024
- Baths:
- 3.00
- MLS#:
- 7373954
- Subdivision:
- Soleil Summit Chase
ADDITIONAL INFORMATION
Patrick Malloy Communities 55 and better Soleil Summit Chase features 265 low mainten ance ranch homes. Located in Snellville, Soleil Summit Chase provides a dream settin g for active adults aged 55 and above. The Soleil brand has redefined active adult l iving in Georgia. Residents in Soleil Summit Chase are privy to a fully maintained 7 000+ sq ft clubhouse, pool w/sun shelf, gym/aerobic room, great room w/spirits bar, p ickle ball, bocce ball, a catering kitchen, walking trails, garden center w/two stora ge spaces and large work area, outdoor yoga patio, event lawn, dog park, outdoor grille pavilion, outdoor fire table, card room, club room, flex room and a ga ted entrance with 24/7 security guardhouse. Features also include Xfinity internet a nd yard maintenance. Joining the Soleil community means bidding adieu to seasonal ch ores and hello to leisure. We offer comprehensive services, allowing residents the f reedom to chase passions, kindle friendships, and truly relish life. For the discern ing active adult, Soleil Summit Chase isn't just a community, it's home. Home pictured is a likeness of the home for sale.
Open House:
Friday, 4/26 8:00-7:30PM
- Type:
- Single Family
- Sq.Ft.:
- 2,758
- Status:
- NEW LISTING
- Beds:
- 3
- Lot size:
- 0.69 Acres
- Year built:
- 1996
- Baths:
- 3.00
- MLS#:
- 10286445
- Subdivision:
- SNELL S D
ADDITIONAL INFORMATION
Welcome to a beautifully maintained home where charm and comfort meet. The interior of this property boasts a fresh coat of neutral colored paint that enhances the appeal of its spaces and creates a bright, airy atmosphere. The kitchen, the heart of this home, is graced with an attractive accent backsplash that beautifully complements the convenient kitchen island, perfect for any culinary enthusiast or casual cook. It's a space that invites creativity and hospitality. Next, your eyes will be drawn to the partial flooring replacement which adds to its modern aesthetic and ensures a low-maintenance environment. storage shed provides ample storage for tools and gardening supplies. Step outside to the amiable patio, an ideal spot for tranquil mornings and social evenings alike. The value of this home is undeniably amplified with the recent addition of a new roof, a significant upgrade that ensures both practicality and peace of mind. This is not just a house, it's a beautiful place you'll want to make home.
Open House:
Friday, 4/26 1:00-4:00PM
- Type:
- Single Family
- Sq.Ft.:
- 2,264
- Status:
- NEW LISTING
- Beds:
- 2
- Year built:
- 2024
- Baths:
- 2.00
- MLS#:
- 10286421
- Subdivision:
- Soleil Summit Chase
ADDITIONAL INFORMATION
Patrick Malloy Communities 55 and better Soleil Summit Chase features 265 low mainten ance ranch homes. Located in Snellville, Soleil Summit Chase provides a dream settin g for active adults aged 55 and above. The Soleil brand has redefined active adult l iving in Georgia. Residents in Soleil Summit Chase are privy to a fully maintained 7 000+ sq ft clubhouse, pool w/sun shelf, gym/aerobic room, great room w/spirits bar, p ickle ball, bocce ball, a catering kitchen, walking trails, garden center w/two stora ge spaces and large work area, outdoor yoga patio, event lawn, dog park, outdoor grille pavilion, outdoor fire table, card room, club room, flex room and a ga ted entrance with 24/7 security guardhouse. Features also include Xfinity internet a nd yard maintenance. Joining the Soleil community means bidding adieu to seasonal ch ores and hello to leisure. We offer comprehensive services, allowing residents the f reedom to chase passions, kindle friendships, and truly relish life. For the discern ing active adult, Soleil Summit Chase isn't just a community, it's home. Home pictured is a likeness of the home for sale.
Open House:
Friday, 4/26 1:00-4:00PM
- Type:
- Single Family
- Sq.Ft.:
- 1,903
- Status:
- NEW LISTING
- Beds:
- 2
- Year built:
- 2024
- Baths:
- 2.00
- MLS#:
- 10286423
- Subdivision:
- Soleil Summit Chase
ADDITIONAL INFORMATION
Patrick Malloy Communities 55 and better Soleil Summit Chase features 265 low mainten ance ranch homes. Located in Snellville, Soleil Summit Chase provides a dream settin g for active adults aged 55 and above. The Soleil brand has redefined active adult l iving in Georgia. Residents in Soleil Summit Chase are privy to a fully maintained 7 000+ sq ft clubhouse, pool w/sun shelf, gym/aerobic room, great room w/spirits bar, p ickle ball, bocce ball, a catering kitchen, walking trails, garden center w/two stora ge spaces and large work area, outdoor yoga patio, event lawn, dog park, outdoor grille pavilion, outdoor fire table, card room, club room, flex room and a ga ted entrance with 24/7 security guardhouse. Features also include Xfinity internet a nd yard maintenance. Joining the Soleil community means bidding adieu to seasonal ch ores and hello to leisure. We offer comprehensive services, allowing residents the f reedom to chase passions, kindle friendships, and truly relish life. For the discern ing active adult, Soleil Summit Chase isn't just a community, it's home. Home pictured is a likeness of the home for sale.
Open House:
Friday, 4/26 1:00-4:00PM
- Type:
- Single Family
- Sq.Ft.:
- 1,775
- Status:
- NEW LISTING
- Beds:
- 2
- Year built:
- 2024
- Baths:
- 2.00
- MLS#:
- 10286428
- Subdivision:
- Soleil Summit Chase
ADDITIONAL INFORMATION
Patrick Malloy Communities 55 and better Soleil Summit Chase features 265 low mainten ance ranch homes. Located in Snellville, Soleil Summit Chase provides a dream settin g for active adults aged 55 and above. The Soleil brand has redefined active adult l iving in Georgia. Residents in Soleil Summit Chase are privy to a fully maintained 7 000+ sq ft clubhouse, pool w/sun shelf, gym/aerobic room, great room w/spirits bar, p ickle ball, bocce ball, a catering kitchen, walking trails, garden center w/two stora ge spaces and large work area, outdoor yoga patio, event lawn, dog park, outdoor grille pavilion, outdoor fire table, card room, club room, flex room and a ga ted entrance with 24/7 security guardhouse. Features also include Xfinity internet a nd yard maintenance. Joining the Soleil community means bidding adieu to seasonal ch ores and hello to leisure. We offer comprehensive services, allowing residents the f reedom to chase passions, kindle friendships, and truly relish life. For the discern ing active adult, Soleil Summit Chase isn't just a community, it's home. Home pictured is a likeness of the home for sale.
Open House:
Friday, 4/26 1:00-4:00PM
- Type:
- Single Family
- Sq.Ft.:
- 2,250
- Status:
- NEW LISTING
- Beds:
- 3
- Year built:
- 2024
- Baths:
- 3.00
- MLS#:
- 10286415
- Subdivision:
- Soleil Summit Chase
ADDITIONAL INFORMATION
Patrick Malloy Communities 55 and better Soleil Summit Chase features 265 low mainten ance ranch homes. Located in Snellville, Soleil Summit Chase provides a dream settin g for active adults aged 55 and above. The Soleil brand has redefined active adult l iving in Georgia. Residents in Soleil Summit Chase are privy to a fully maintained 7 000+ sq ft clubhouse, pool w/sun shelf, gym/aerobic room, great room w/spirits bar, p ickle ball, bocce ball, a catering kitchen, walking trails, garden center w/two stora ge spaces and large work area, outdoor yoga patio, event lawn, dog park, outdoor grille pavilion, outdoor fire table, card room, club room, flex room and a ga ted entrance with 24/7 security guardhouse. Features also include Xfinity internet a nd yard maintenance. Joining the Soleil community means bidding adieu to seasonal ch ores and hello to leisure. We offer comprehensive services, allowing residents the f reedom to chase passions, kindle friendships, and truly relish life. For the discern ing active adult, Soleil Summit Chase isn't just a community, it's home. Home pictured is a likeness of the home for sale.
$889,000
1370 Trees Lane Snellville, GA 30078
Open House:
Friday, 4/26 11:00-3:00PM
- Type:
- Single Family
- Sq.Ft.:
- 5,637
- Status:
- NEW LISTING
- Beds:
- 5
- Lot size:
- 2.37 Acres
- Year built:
- 1993
- Baths:
- 5.00
- MLS#:
- 10285513
- Subdivision:
- None
ADDITIONAL INFORMATION
This home is located in the much sought-after Brookwood school District.. The 4-sided brick structure in this home has been meticulously crafted. It has all the privacy you crave, close to everything Shopping, restaurants dining, and entertainment. No HOA! Welcome to this spacious and inviting home, nestled back off the road on 2.3 acres. Go from the rocking chair front porch into a two-story foyer with beautiful hardwood flooring, installed 2023, and generous living spaces throughout the home. Both the formal dining and living room/office front entry. A total of 5 bedrooms and 4 1/2 baths, The master suite is located on the main floor with master bath and double vanities, Tub & shower a perfect retreat. The large spacious kitchen has an abundance of cabinets and counter space along with a new Jen-Air gas cooktop(new gas line added) and new refrigerator. Breakfast bar provides seating as well as the eat-in breakfast area which is complete with built-ins and a desk. A bright Breakfast room. Leads to the cozy but large family room complete with a fireplace and built-in bookcases. Extra large laundry room with a new gas line installed. Upstairs, you'll find 3 more very spacious bedrooms and 2 full bathrooms. You won't believe the closet space available in the upstairs area, it's amazing, and big enough to use as an office/flex area! The finished basement is a fantastic bonus with a bedroom, large closet, family room, and a full bathroom. The kitchenette has lots of cabinets and counter space and a large breakfast bar with seating. Additional living space for the family. it has its own entrance. This space also has an unfinished workshop/garage area with a separate entry into the basement. For those who love the outdoors, the large deck on the back of the house has been recently stained and provides great outdoor living space, perfect for relaxation and entertaining. As an added bonus, new storm doors and window screens were added as well as a brand new Cedar Picture Frame Fence, perfect for your furry friends!

The data relating to real estate for sale on this web site comes in part from the Broker Reciprocity Program of Georgia MLS. Real estate listings held by brokerage firms other than this broker are marked with the Broker Reciprocity logo and detailed information about them includes the name of the listing brokers. The broker providing this data believes it to be correct but advises interested parties to confirm them before relying on them in a purchase decision. Copyright 2024 Georgia MLS. All rights reserved.
Price and Tax History when not sourced from FMLS are provided by public records. Mortgage Rates provided by Greenlight Mortgage. School information provided by GreatSchools.org. Drive Times provided by INRIX. Walk Scores provided by Walk Score®. Area Statistics provided by Sperling’s Best Places.
For technical issues regarding this website and/or listing search engine, please contact Xome Tech Support at 844-400-9663 or email us at xomeconcierge@xome.com.
License # 367751 Xome Inc. License # 65656
AndreaD.Conner@xome.com 844-400-XOME (9663)
750 Highway 121 Bypass, Ste 100, Lewisville, TX 75067
Information is deemed reliable but is not guaranteed.
Snellville Real Estate
The median home value in Snellville, GA is $360,000. This is higher than the county median home value of $227,400. The national median home value is $219,700. The average price of homes sold in Snellville, GA is $360,000. Approximately 70.42% of Snellville homes are owned, compared to 24.98% rented, while 4.6% are vacant. Snellville real estate listings include condos, townhomes, and single family homes for sale. Commercial properties are also available. If you see a property you’re interested in, contact a Snellville real estate agent to arrange a tour today!
Snellville, Georgia has a population of 19,521. Snellville is less family-centric than the surrounding county with 32.22% of the households containing married families with children. The county average for households married with children is 39.64%.
The median household income in Snellville, Georgia is $67,705. The median household income for the surrounding county is $64,496 compared to the national median of $57,652. The median age of people living in Snellville is 39.8 years.
Snellville Weather
The average high temperature in July is 89.9 degrees, with an average low temperature in January of 31.9 degrees. The average rainfall is approximately 51.2 inches per year, with 0.8 inches of snow per year.
