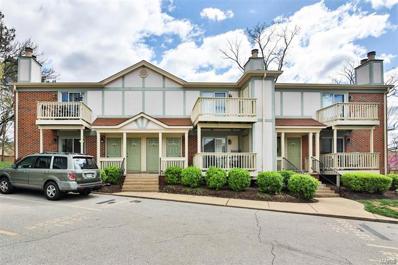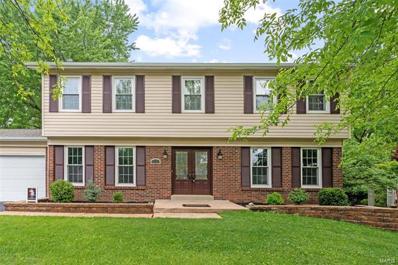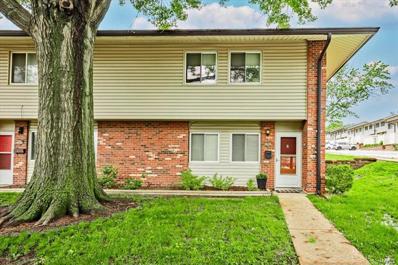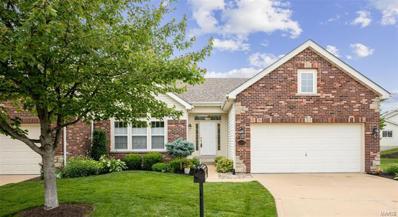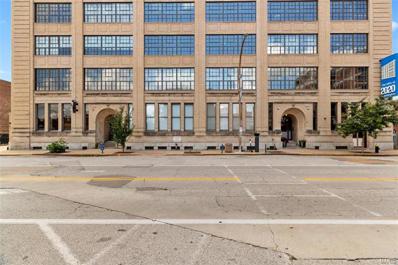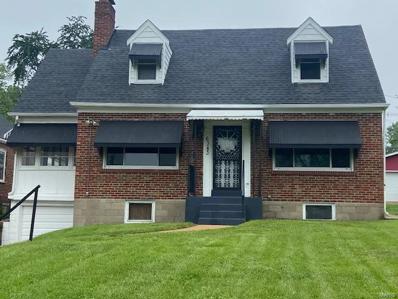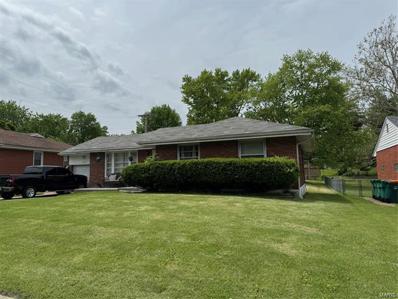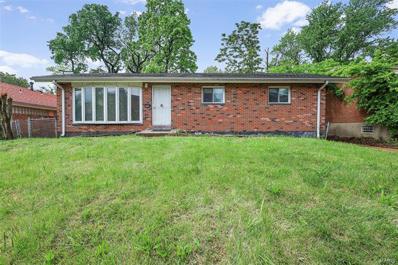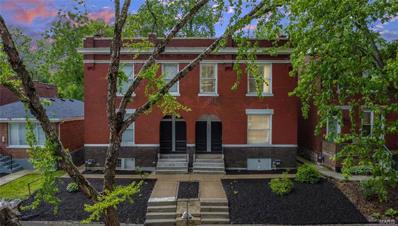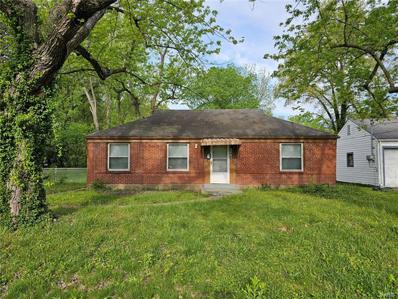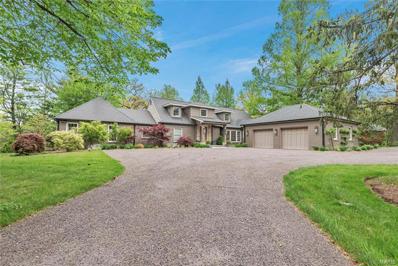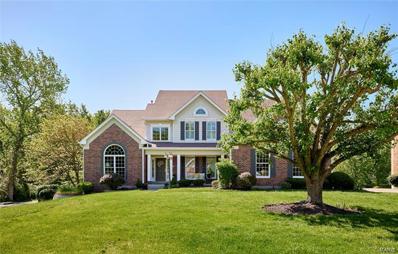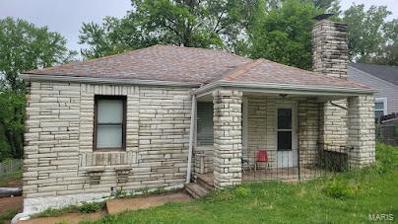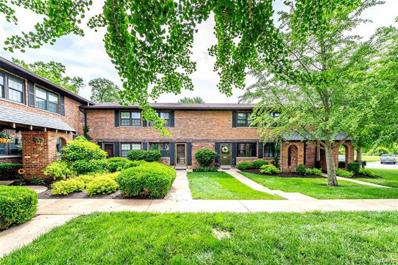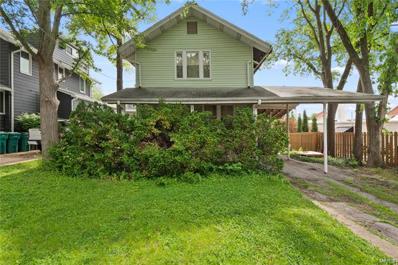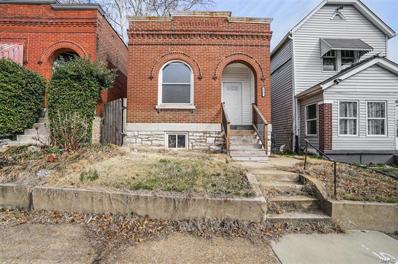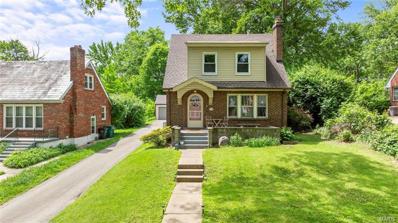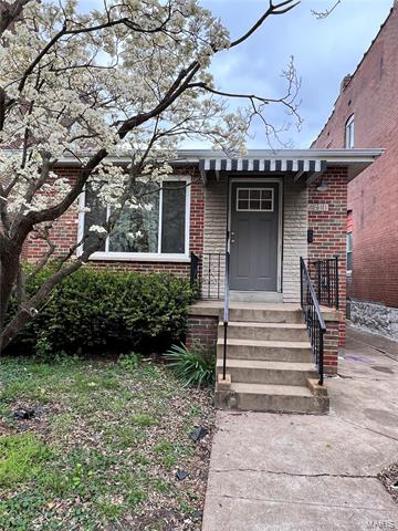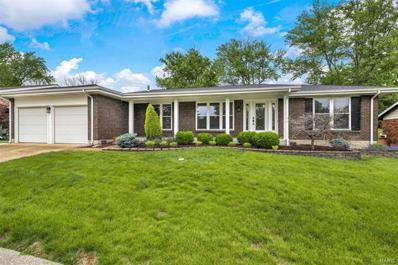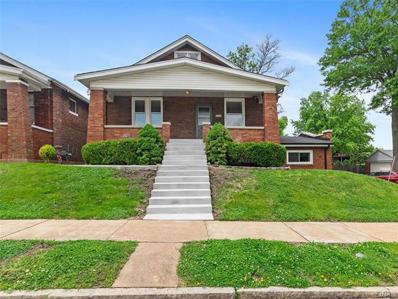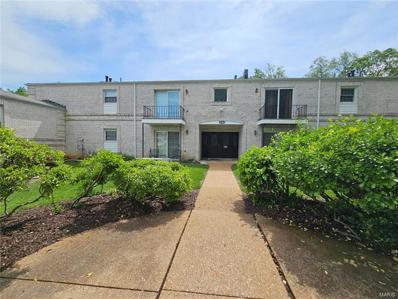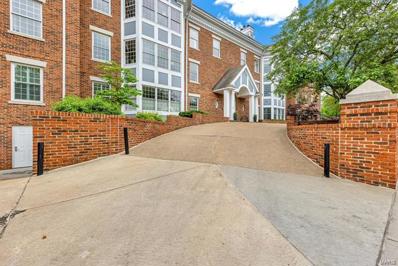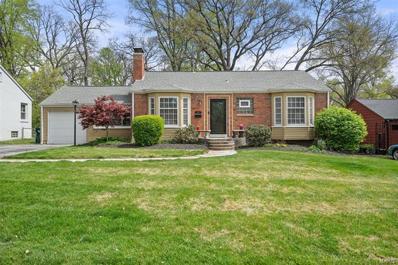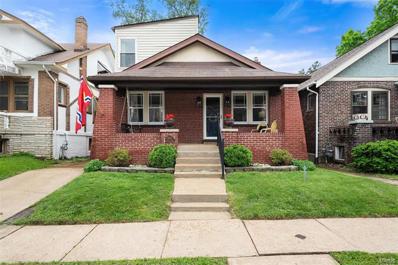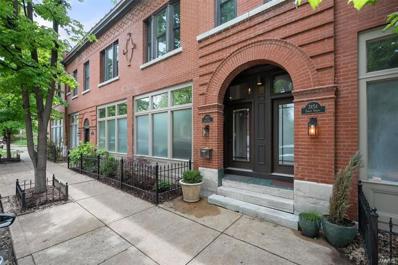Saint Louis MO Homes for Sale
- Type:
- Condo
- Sq.Ft.:
- n/a
- Status:
- NEW LISTING
- Beds:
- 2
- Lot size:
- 0.07 Acres
- Year built:
- 1950
- Baths:
- 1.00
- MLS#:
- 24028424
- Subdivision:
- Brentwood Forest Condo Ph Six
ADDITIONAL INFORMATION
Welcome to 1650 E Swan Cir located in Brentwood Forest. This condo is just blocks from Highway 64/40 and Downtown Clayton. This main level 2 bed, 1 bath offers newer, luxury, vinyl flooring in living room, dining area, hallway and bedrooms. Tastefully updated bathroom, and flooring. The spacious primary bedroom leads to Bedroom 2 that steps out onto oversize deck that is like no other in the complex. Overlooking the common ground, the deck provides peace and quiet and perfect place to entertain guests! There is a deck off the living room as well perfect for a morning coffee and relaxing. The living room offers a corner wood burning fireplace as the true focal point of your living space. The Kitchen offers tile floors, abundant counter and cabinet space, Stove, Microwave, Dishwasher, Stackable Washer and Dryer. All of this plus the amazing amenities of Brentwood Forest like the pools, gazebo and pond, clubhouse and tennis courts. This is a must see in Brentwood Forest.
$450,000
2124 Shimoor Lane St Louis, MO 63146
Open House:
Saturday, 5/11 6:00-8:00PM
- Type:
- Single Family
- Sq.Ft.:
- 2,880
- Status:
- NEW LISTING
- Beds:
- 4
- Lot size:
- 0.29 Acres
- Year built:
- 1975
- Baths:
- 4.00
- MLS#:
- 24026386
- Subdivision:
- Seven Pines
ADDITIONAL INFORMATION
OPEN 5/11 & 5/12 1-3. Nestled in coveted Seven Pines, spacious 2-story offers stylish updates for comfortable living. Impeccable curb appeal & low-maintenance vinyl siding & upgraded gutters w/guards ensure easy upkeep. Deep lot, large wood deck & adjoining patio provide space for outdoor relaxation & entertainment. Boasting 4 bedrooms & 2,880 total generous sq ft w/exceptional LL showcasing huge rec rm & den w/can lights galore plus 4th bath, perfect for inviting indoor retreat. Updated kitchen is a chef's delight w/42” wood cabinets, granite counters & stainless appliances. Family rm beckons you home w/cozy fireplace & wall of windows offering tranquil view. Striking master suite w/walk-in closet & renovated bath w/handsome backsplash & custom shower tile. Beautiful wood floors grace the main level, adding warmth & ambiance to compliment warm neutral décor, wonderful bath updates, modern lighting & 6-panel doors. Thoughtful upgrades are sure to impress even the most discerning buyer!
- Type:
- Condo
- Sq.Ft.:
- 1,302
- Status:
- NEW LISTING
- Beds:
- 3
- Lot size:
- 15.59 Acres
- Year built:
- 1965
- Baths:
- 2.00
- MLS#:
- 24025836
- Subdivision:
- Southridge Condo
ADDITIONAL INFORMATION
Location Location Location! The townhouse everyone wants! Corner end unit! 2 story corner / end unit townhouse with 3 bedroom 2 bathroom and a main floor laundry! Nice bright white kitchen with plenty of cabinetry and a breakfast bar for counter seating. Eat in kitchen has a white brick accent wall that adds to the charm of this lovely townhouse condo. Off the kitchen is a nice fenced in patio for your outdoor enjoyment. Upstairs you will find an oversized Master Bedroom with a walk in closet, 2 additional bedrooms and a hall bathroom with a newer updated shower stall. All appliances & washer & dryer stay. Quiet & welcoming community in the highly rated Mehlville school district. This complex also has a nice large community pool & clubhouse for your enjoyment. Close access to highway 55 and 270. The roof is covered through the HOA master insurance policy. What more could you want? Schedule your showing now.
- Type:
- Condo
- Sq.Ft.:
- n/a
- Status:
- NEW LISTING
- Beds:
- 3
- Lot size:
- 0.09 Acres
- Year built:
- 2007
- Baths:
- 2.00
- MLS#:
- 24028345
- Subdivision:
- River Breeze Estates
ADDITIONAL INFORMATION
Come see this gorgeous villa and be a part of the wonderful community at River Breeze Estates! You’ll love all the natural light and gleaming hardwoods in the main areas of the home! The foyer leads to a great room with vaulted ceiling & fireplace! Dining room leads out to a wonderful deck! The eat in kitchen features plenty of bright, white cabinets! Two bedrooms, two full bathrooms and a laundry room round out the main level but there is more downstairs! The lower level boasts a bedroom, family room, office space with convenient built-in desk, & great storage area! Seller providing a one year AHS Shield Essential home warranty! Two car garage! You’re sure to enjoy the meticulously maintained grounds from the nice sized deck which is partially covered and features a retractable awning and ceiling fans! This villa is simply a must see! Call us today for a showing! This is a duplicate listing of MLS #24026358.
- Type:
- Condo
- Sq.Ft.:
- 1,776
- Status:
- NEW LISTING
- Beds:
- 2
- Year built:
- 1920
- Baths:
- 2.00
- MLS#:
- 24028310
- Subdivision:
- Lofts As 2020 Washington
ADDITIONAL INFORMATION
Experience unparalleled luxury living in this stunning penthouse. This spacious loft boasts high ceilings, exposed brick walls, and large windows that flood the space with natural light, creating an inviting atmosphere from the moment you step inside. The open-concept floor plan seamlessly blends the living, dining, and kitchen areas, perfect for both everyday living and entertaining guests. The modern kitchen features stainless steel appliances, sleek countertops, and ample storage space, making it a chef's delight. The loft is a spacious versatile space & the bedroom a serene retreat with its own ensuite bathroom, offering privacy and comfort. One of the highlights of this unit is its breathtaking views of the city skyline. Enjoy sipping your morning coffee or evening cocktails on your private balcony while taking in the sights and sounds of downtown living. Garage parking for 1 vehicle on 1st floor. Sale is As-Is - seller to complete no inspections or repairs.
- Type:
- Single Family
- Sq.Ft.:
- n/a
- Status:
- NEW LISTING
- Beds:
- 4
- Lot size:
- 0.25 Acres
- Year built:
- 1940
- Baths:
- 2.00
- MLS#:
- 24028373
- Subdivision:
- Jennings Heights
ADDITIONAL INFORMATION
Welcome to this fantastic opportunity to own a beautifully updated 4-bedroom, 1.5-bathroom home! This residence offers an abundance of space and modern amenities. Step inside to discover an oversized living room featuring a cozy fireplace, perfect for gathering with family and friends. The large separate dining room provides ample space for hosting dinners and celebrations. One of the highlights of this home is the generous sunroom, an ideal spot for relaxation.The kitchen boasts a brand new stainless steel stove. Updates include fresh paint throughout, apex waterlines, newer plumbing, and newer HVAC/Furnace/Water Heater. Roof is less than 1 year old. Upstairs, you'll find spacious bedrooms, each offering plenty of closet space and natural light. Step outside to the park-like fenced backyard, where you can enjoy privacy and tranquility. Whether you're hosting outdoor gatherings or gardening.Don't miss out on the chance to make this beautifully updated home your own.
- Type:
- Single Family
- Sq.Ft.:
- n/a
- Status:
- NEW LISTING
- Beds:
- 3
- Lot size:
- 0.31 Acres
- Year built:
- 1950
- Baths:
- 1.00
- MLS#:
- 24027045
- Subdivision:
- Hathaway Hills 5 Eastern Pt Amd
ADDITIONAL INFORMATION
Solid all brick ranch homes has great curb appeal and a huge, fenced backyard. Hardwood floors throughout the main level featuring 3 bedrooms, full basement and one car garage. Good-pay, long term renter makes this nice home a solid investment. Property sold AS-IS.
- Type:
- Single Family
- Sq.Ft.:
- 1,127
- Status:
- NEW LISTING
- Beds:
- 3
- Lot size:
- 0.16 Acres
- Year built:
- 1963
- Baths:
- 2.00
- MLS#:
- 24021227
- Subdivision:
- Chamberlain Add
ADDITIONAL INFORMATION
Great ranch house near public transportation being sold as it. Hardwood floors, some newer windows, fenced yard. Cathedral ceilings, open floor plan. Half bath in full basement. Good opportunity for someone who is willing to do sweat equity
- Type:
- Single Family
- Sq.Ft.:
- 2,288
- Status:
- NEW LISTING
- Beds:
- 5
- Lot size:
- 0.07 Acres
- Year built:
- 1909
- Baths:
- 3.00
- MLS#:
- 24008608
- Subdivision:
- Russell Blvd Twnhse Sub
ADDITIONAL INFORMATION
Stunning 2-Story Townhome in the heart of the vibrant Shaw Neighborhood, offering a perfect blend of modern convenience and historic charm! Step inside and be captivated by the seamless open floorplan, featuring 5 bedrooms, 3 full baths, and 2,288 Sqft of living space. Fresh paint and soaring ceilings that are found throughout! Other highlights include coveted off-street parking, luxury plank flooring, gleaming hardwood floors, tall windows allowing natural light to pour into the home, zoned HVAC, upgraded remote ceiling fans in all bedrooms, and a freshly resurfaced roof in 2024. For added peace of mind, the seller has already passed the stringent STL Occupancy Inspection. Outside, relax on the upper deck or lower covered deck and soak in the peaceful ambiance overlooking the small, manageable backyard. Location couldn't be better – walking distance to Fiddlehead Fern Café. Shaw is a quiet neighborhood of tree-lined streets, rated as the Best St. Louis Neighborhood in 2024 by Niche.
- Type:
- Single Family
- Sq.Ft.:
- n/a
- Status:
- NEW LISTING
- Beds:
- 2
- Lot size:
- 0.22 Acres
- Year built:
- 1948
- Baths:
- 1.00
- MLS#:
- 24028263
- Subdivision:
- Marland Place
ADDITIONAL INFORMATION
Large, fenced in lot, 2 bed 1 bath home close to highways and shopping. Eat in kitchen, wood flooring, good sized bedrooms and full bath on main floor. Corner lot. Property sold "AS IS". Great rental property opportunity.
$2,895,000
9435 Ladue Road St Louis, MO 63124
- Type:
- Single Family
- Sq.Ft.:
- 4,627
- Status:
- NEW LISTING
- Beds:
- 4
- Lot size:
- 1.78 Acres
- Year built:
- 1948
- Baths:
- 6.00
- MLS#:
- 24026038
- Subdivision:
- Oakleigh
ADDITIONAL INFORMATION
Ladue oasis with designer finishes- 4 beds + office, 6 baths, 4400+ sf on 1.8 acre lot w/ pool, hot tub and estate grounds! Full custom renovation in 2020- kitchen, baths, lighting, windows, new primary suite wing, garage addition, HVAC & exterior updates. The home features tree-lined views and abundant light throughout every room. The main level offers a large open floor plan w/dining room, office, half bath, main floor laundry, chefs kitchen w/ custom cabinetry, marble ctops & wolf appliances and large living room w/ French doors and tree-lined views leading to the backyard. The new Primary Suite has a spa bath w/ steam shower, heated floors, double sinks, soaking tub & walk in closet w/ island, and a new wall of windows w/ French doors leading to a private balcony. Upstairs- 3 bedrooms & 3 full baths w/2nd laundry. LL includes a rec room & updated half bath along w/storage. The secluded backyard includes in ground pool, custom landscaping, built in hot tub & large patio w/ fire pit.
- Type:
- Single Family
- Sq.Ft.:
- 4,566
- Status:
- NEW LISTING
- Beds:
- 4
- Lot size:
- 0.45 Acres
- Year built:
- 1995
- Baths:
- 5.00
- MLS#:
- 24027601
- Subdivision:
- Questover Place
ADDITIONAL INFORMATION
SHOWINGS BEGIN FRIDAY 5/10 AT 10AM.. 1.5 STY IN QUESTOVER THAT IS ABSOLUTELY STUNNING! MOVE IN READY! PRIDE OF OWNERSHIP IS EVIDENT EVERYWHERE YOU TURN. Gorgeous large & level lot fit for a pool or gardener's paradise .45 acre in size. This home features over 4,500 sq ft livable area, 4 spacious bedrooms, 5 bathrooms, gorgeous updated kitchen, vaulted hearth room, beveled glass doors leading to main floor study with wall of custom shelving, beautiful great room with palladium windows, 8' doors main level, upgraded moldings, vaulted main floor suite with updated bathroom and large walk-in closet, upper bedrooms all good size with walk-in closets and access to en-suite bathrooms, finished walk-out lower level has rec room, family room, fireplace and full bath, plenty of unfinished storage area, large composite deck with stairs leading to covered patio, plantation shutters, zoned HVAC, side-entry 3 car garage, sprinkler sys and so much more! FABULOUS LOCATION TO HWYS, SHOPPING, HOSPITALS!
$122,500
207 Ruggles Road St Louis, MO 63135
- Type:
- Single Family
- Sq.Ft.:
- n/a
- Status:
- NEW LISTING
- Beds:
- 3
- Lot size:
- 0.13 Acres
- Year built:
- 1935
- Baths:
- 2.00
- MLS#:
- 24028262
- Subdivision:
- Florissant Road Terrace
ADDITIONAL INFORMATION
income producing stone front bungalow now available in Ferguson. 3 bedroom, 2 bath with a partially finished lower level. Lower level offers another bathroom as well. Hardwood and ceramic flooring through out the main level. Updated bath. Great location close to shopping and highways. Public transportation isn't far either. Home is currently rented. Please do not disturb tenants.
Open House:
Saturday, 5/11 6:00-8:00PM
- Type:
- Condo
- Sq.Ft.:
- 1,400
- Status:
- NEW LISTING
- Beds:
- 2
- Lot size:
- 0.06 Acres
- Year built:
- 1968
- Baths:
- 2.00
- MLS#:
- 24026678
- Subdivision:
- Royal Arms Condo
ADDITIONAL INFORMATION
Showings start 5-9 Relaxed living in this great 2 Bedroom,1 ½ Bath townhouse just steps from Grants Trail where you can walk, bike or run & across from Whitecliff Park & Grants Farm. Located in award winning Lindbergh School District. A courtyard leads to the front door from the guest parking spaces. The main fl. living rm. has hardwood floors, an updated half Bath & eat-in Kitchen and a pantry, and custom pull out shelving. New stainless steel range hood and new built in oven/microwave. Sliding glass door leads to a private patio with easy access to your assigned parking space. Stairs from the Living Room lead to the Primary Bedroom with a walk-in closet & wood floor. Upper full bath has a new Bath Fitter tub and surround along with new tile flooring! The 2nd Bedroom has a double door closet. LL features Family Room with new luxury vinyl plank flooring and built in beverage frig. & an unfinished area with storage and washer & dryer, included. Additionally, this complex offers a pool.
$200,000
514 S Gore Avenue St Louis, MO 63119
- Type:
- Single Family
- Sq.Ft.:
- 1,518
- Status:
- NEW LISTING
- Beds:
- 2
- Lot size:
- 0.15 Acres
- Year built:
- 1911
- Baths:
- 2.00
- MLS#:
- 24020345
- Subdivision:
- Shady Side
ADDITIONAL INFORMATION
Dreaming of an opportunity to build equity in Webster Groves? Don't miss out on this prime investment opportunity at 514 S Gore. Conveniently located in the heart of Webster Groves in a desirable neighborhood this home has all kinds of potential for a full rehab or tear down opportunity. This home has 2 bedrooms and 1.5 baths. Walkable to restaurants, shopping, and more! Home is being sold AS-IS.
- Type:
- Single Family
- Sq.Ft.:
- 801
- Status:
- NEW LISTING
- Beds:
- 2
- Lot size:
- 0.08 Acres
- Year built:
- 1905
- Baths:
- 1.00
- MLS#:
- 24027562
- Subdivision:
- Oak Hill Heights
ADDITIONAL INFORMATION
Don't miss this completely RENOVATED 2 bedroom 1 bathroom home with finished basement! You will LOVE the grey vinyl plank flooring, 5.25 baseboards, 9ft ceilings, 2 panel doors and light fixtures throughout. Wait until you see this open concept kitchen featuring 42" white shaker style cabinets, QUARTZ COUNTERTOPS, tile backsplash and stainless steel appliances including the refrigerator! The bathroom has been updated as well with a ceramic tile tub & shower surround, adult height vanity and oil rubbed bronze hardware. There is a concrete pad for off street parking for 2 at the rear of the home. Max occupancy is 2 people.
Open House:
Saturday, 5/11 5:00-7:00PM
- Type:
- Single Family
- Sq.Ft.:
- 1,289
- Status:
- NEW LISTING
- Beds:
- 3
- Lot size:
- 0.22 Acres
- Year built:
- 1929
- Baths:
- 2.00
- MLS#:
- 24027523
- Subdivision:
- Greendale Amd
ADDITIONAL INFORMATION
Welcome to this warm residence nestled in the heart of Greendale! As you step inside, you'll immediately notice the intricate woodwork and gleaming hardwood floors that grace the expansive living area. Relax next to the cozy wood-burning fireplace, complete with a picturesque mantle and built-in shelving perfect for showcasing your beloved belongings. Admire the elegant stained glass windows that frame the fireplace, adding a touch of sophistication to the room. Enjoy easy access through the rear entrance, enhancing the convenience of your daily life. The kitchen offers flexibility with the option for built-in fridge storage or open space, complemented by a charming breakfast nook featuring a cozy window seat. Plus, the butler's pantry provides ample storage solutions to meet all your organizational needs. Upstairs, three generously-sized bedrooms and a full bath await, offering plenty of space for relaxation and rejuvenation. Don't let this home pass by-schedule a viewing today!
- Type:
- Single Family
- Sq.Ft.:
- n/a
- Status:
- NEW LISTING
- Beds:
- 2
- Lot size:
- 0.07 Acres
- Year built:
- 1963
- Baths:
- 1.00
- MLS#:
- 24026788
- Subdivision:
- Mcnulty Ryan Add
ADDITIONAL INFORMATION
Very cute brick bungalow - 2 bedrooms - some carpeting, fenced back yard, off street parking, eat in kitchen with a greenhouse window. Come and see it today! Basement is large with a finished room along with a recreation area. You do not want to miss this great opportunity to own this house.
Open House:
Sunday, 5/12 7:00-9:00AM
- Type:
- Single Family
- Sq.Ft.:
- n/a
- Status:
- NEW LISTING
- Beds:
- 3
- Lot size:
- 0.32 Acres
- Year built:
- 1973
- Baths:
- 4.00
- MLS#:
- 24026756
- Subdivision:
- Chestnut Park 4
ADDITIONAL INFORMATION
One owner, well maintained, all brick ranch in Mehlville School District built in 1973. Two car attached garage & fantastic curb appeal with fresh landscaping. The main level features hardwood flooring & crown molding throughout. The master suite has bay windows, a walk in closet & an updated bathroom. The main floor has two more bedrooms, another updated full bathroom, plus a laundry room/half bath, unlike a lot of ranch homes in the area. The kitchen has solid surface counters, a center island with seating for six & a second sink. Kitchen is attached to a living space with a gas fireplace & a sliding door leading into the backyard. Expansive newer covered patio on the back with a lovely fenced-in yard. The partially finished basement has a rec room, utility room, sleeping space, storage area & a 3rd full bath! Open house Thursday 5/9 at 4-6pm
- Type:
- Single Family
- Sq.Ft.:
- n/a
- Status:
- NEW LISTING
- Beds:
- 4
- Lot size:
- 0.11 Acres
- Year built:
- 1927
- Baths:
- 3.00
- MLS#:
- 24026677
- Subdivision:
- Columbia Macklind Heights
ADDITIONAL INFORMATION
Move-in ready Hill home offers easy living with its thoughtful design & desirable location with endless updates! Situated on a corner lot, the property has an additional space of a bonus accessory unit that could be perfect for a home office or a studio. As you step inside, you'll be greeted by the living room with built in bookcases & beautiful light fixtures. A stunning kitchen equipped with custom cabinets, quartz countertops, stainless steel appliances, & a convenient island with plenty of storage. The main floor has 3 bedrooms with a full hall bath while the large 2nd floor master suite offers a peaceful retreat complete with a beautiful full bath & generous closet space. Outside, a detached garage provides secure parking & storage, adding to the convenience of daily life. Whether you're relaxing on the porch or enjoying the surroundings of the neighborhood, this property offers the perfect blend of comfort and style in a highly sought-after location.
- Type:
- Condo
- Sq.Ft.:
- n/a
- Status:
- NEW LISTING
- Beds:
- 2
- Lot size:
- 0.05 Acres
- Year built:
- 1967
- Baths:
- 2.00
- MLS#:
- 24027785
- Subdivision:
- Chateau De Ville Condo Sec
ADDITIONAL INFORMATION
Seller is looking for an "as is" sale. This 2 bedroom, 2 bath condo is in Chateau De Ville condominiums. The condo is on the 2nd floor with lovely balcony views of the shared common area across the street. The condo is waiting for your ideas for updates and finishes. The home has an open living room and separate dining area. There is a sliding door on to the balcony. The kitchen has 2 pantries and solid original cabinets with electric oven and built in microwave. The hall has a coat closet, full bath, utilities closet and both bedrooms. The furnace, AC and water heater are newer. The 2nd bedroom has nice light and full closet. The primary bedroom has 2 closets and a full bath. The 2nd floor has shared laundry and there is additional storage room for the unit. Amenities include a clubhouse, pool, park and assigned parking space. Located near 270 and Lemay Ferry and surrounded by shopping and restaurants! Schedule now!!
- Type:
- Condo
- Sq.Ft.:
- n/a
- Status:
- NEW LISTING
- Beds:
- 2
- Lot size:
- 0.05 Acres
- Year built:
- 1987
- Baths:
- 2.00
- MLS#:
- 24027767
- Subdivision:
- Ashford Condo Ph Ii
ADDITIONAL INFORMATION
Your wait for a condominium at the highly sought after Ashford Condominium Complex is over! This wonderful condo features a large entry hall that leads to a beautiful separate dining room with crown molding and parquet floors. It opens into the spacious living room with wonderful natural light with a wall of windows with plantation shutters and 2-sided gas fireplace that opens to the cozy bonus room perfect for a family room, office or den. The kitchen has access from the dining room and living room and features wood cabinets with plenty of storage. The large primary suite has multiple closets including a huge walk-in closet with shelving. The primary bathroom has a double sink vanity, tub and separate shower. The condo also features a 2nd bedroom with another large closet and a 2nd bathroom. All of this plus private in unit laundry, 2 assigned garage spaces and a beautiful club house with an inground POOL!
Open House:
Saturday, 5/11 6:00-8:00PM
- Type:
- Single Family
- Sq.Ft.:
- n/a
- Status:
- NEW LISTING
- Beds:
- 2
- Lot size:
- 0.21 Acres
- Year built:
- 1947
- Baths:
- 1.00
- MLS#:
- 24027757
- Subdivision:
- Yorkshire 2
ADDITIONAL INFORMATION
You have found the one! Welcome to your charming brick ranch. This 2 bed, 1 bath gem boasts ample natural light, illuminating its lovely hardwood floors. A home that has been lovingly cared for with updated eat-in kitchen and stainless steel appliances throughout. The breeze way offers additional living space and leads out to the beautiful screened in porch, patio area, with sliding glass door (2024), and private back yard. Perfect for entertaining guests or quiet relaxation. The newly finished basement's inviting bar includes a built in wine rack and spacious rec area yields tons of room for activities. The home includes washer & dryer, in basement laundry room along with newer front door (2024). Nestled in a perfect neighborhood where you can relish in its walkable proximity to Edgar Road Elementary school, Blackburn Park, Rec Plex, and all the conveniences of Old Orchard an Downtown Webster. A dream abode for homebuyers seeking comfort, style, and community.
- Type:
- Single Family
- Sq.Ft.:
- 1,876
- Status:
- NEW LISTING
- Beds:
- 3
- Lot size:
- 0.11 Acres
- Year built:
- 1928
- Baths:
- 2.00
- MLS#:
- 24026992
- Subdivision:
- Watson Terrace Add
ADDITIONAL INFORMATION
Welcome to 6534 Tholozan Ave, where every detail tells a story of comfort, convenience, and community. It offers 3 bedrooms, 2 bathrooms, and 1,876 square feet of living space. Exceptional storage options include a walk-in master closet, a spacious pantry, a hall closet, and attic storage. The large family room addition is perfect for making memories around the fireplace in winter and entertaining in the warmer months. Recent updates like a renovated bathroom, fresh paint, minor kitchen upgrades, and original hardwood floors add to the charm. Located near local favorites like Blueprint Coffee, Knead Bakehouse, and Pint Size Bakery, as well as dining options such as Moms Deli, Biggies, and Pietro's. Need some St. Louis swag? Check out Series Six! Nearby parks like Lindenwood Park, Francis Park, and Tillis Park offer outdoor adventures just a short stroll away. Don't miss out on the chance to make 6534 Tholozan Ave your home, where you can enjoy all its comforts and conveniences!
Open House:
Sunday, 5/12 6:00-8:00PM
- Type:
- Single Family
- Sq.Ft.:
- 2,410
- Status:
- NEW LISTING
- Beds:
- 3
- Year built:
- 1925
- Baths:
- 3.00
- MLS#:
- 24028084
- Subdivision:
- Tower Grove Heights
ADDITIONAL INFORMATION
Chic and sophisticated - this 3 bedroom/2.5 bathroom 2,400 SF townhome - provides a unique opportunity to purchase and live in the wonderful Tower Grove Heights neighborhood. Be prepared to be "wow'd" by the soaring 12'+ ceiling heights on the first floor. Design and detail are abundant throughout but no more evident than in the kitchen with its quartz counter-tops, custom cabinetry and SS appliances & in the primary bathroom. Impeccably maintained, recent updates include new AC units, tuckpointing, exterior soffit/fascia replacement and much more. Rear patio provides the ideal setting to be outside and enjoy time with friends and family. Come see all that this beautiful townhome and the wonderful neighborhood have to offer!

Listings courtesy of MARIS MLS as distributed by MLS GRID, based on information submitted to the MLS GRID as of {{last updated}}.. All data is obtained from various sources and may not have been verified by broker or MLS GRID. Supplied Open House Information is subject to change without notice. All information should be independently reviewed and verified for accuracy. Properties may or may not be listed by the office/agent presenting the information. The Digital Millennium Copyright Act of 1998, 17 U.S.C. § 512 (the “DMCA”) provides recourse for copyright owners who believe that material appearing on the Internet infringes their rights under U.S. copyright law. If you believe in good faith that any content or material made available in connection with our website or services infringes your copyright, you (or your agent) may send us a notice requesting that the content or material be removed, or access to it blocked. Notices must be sent in writing by email to DMCAnotice@MLSGrid.com. The DMCA requires that your notice of alleged copyright infringement include the following information: (1) description of the copyrighted work that is the subject of claimed infringement; (2) description of the alleged infringing content and information sufficient to permit us to locate the content; (3) contact information for you, including your address, telephone number and email address; (4) a statement by you that you have a good faith belief that the content in the manner complained of is not authorized by the copyright owner, or its agent, or by the operation of any law; (5) a statement by you, signed under penalty of perjury, that the information in the notification is accurate and that you have the authority to enforce the copyrights that are claimed to be infringed; and (6) a physical or electronic signature of the copyright owner or a person authorized to act on the copyright owner’s behalf. Failure to include all of the above information may result in the delay of the processing of your complaint.
Saint Louis Real Estate
The median home value in Saint Louis, MO is $193,000. This is higher than the county median home value of $184,100. The national median home value is $219,700. The average price of homes sold in Saint Louis, MO is $193,000. Approximately 53.79% of Saint Louis homes are owned, compared to 39.62% rented, while 6.59% are vacant. Saint Louis real estate listings include condos, townhomes, and single family homes for sale. Commercial properties are also available. If you see a property you’re interested in, contact a Saint Louis real estate agent to arrange a tour today!
Saint Louis, Missouri has a population of 29,897. Saint Louis is less family-centric than the surrounding county with 25.96% of the households containing married families with children. The county average for households married with children is 29.23%.
The median household income in Saint Louis, Missouri is $67,426. The median household income for the surrounding county is $62,931 compared to the national median of $57,652. The median age of people living in Saint Louis is 42.4 years.
Saint Louis Weather
The average high temperature in July is 88.5 degrees, with an average low temperature in January of 21.5 degrees. The average rainfall is approximately 42.3 inches per year, with 8.4 inches of snow per year.
