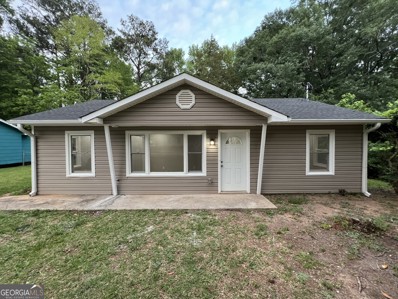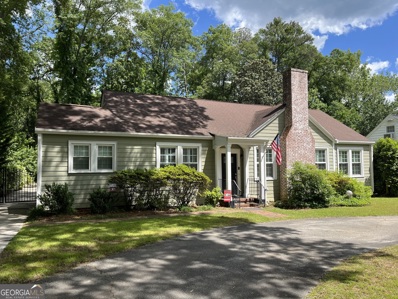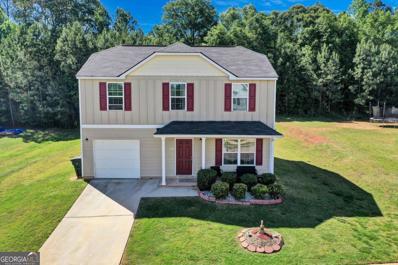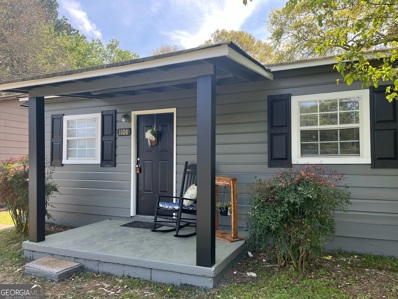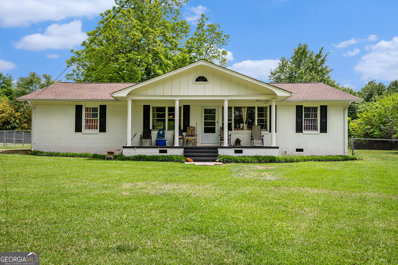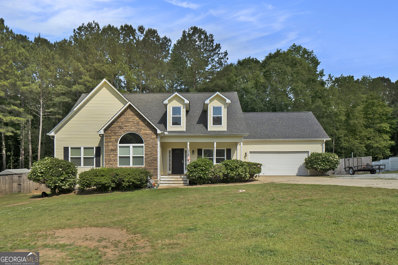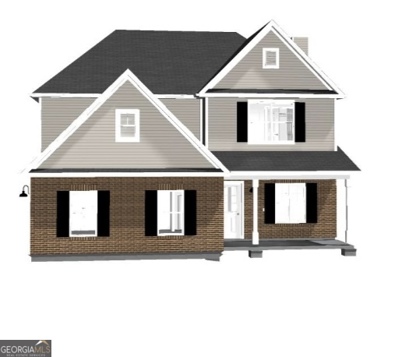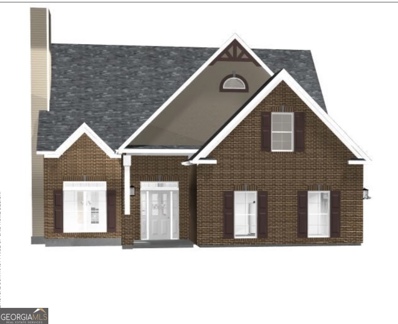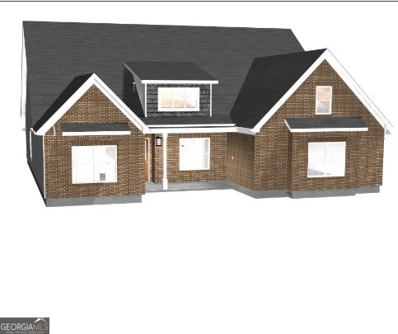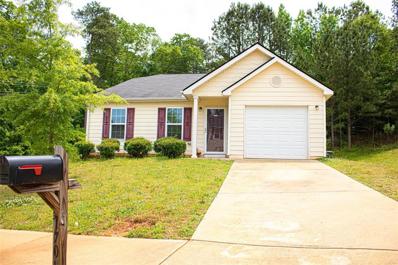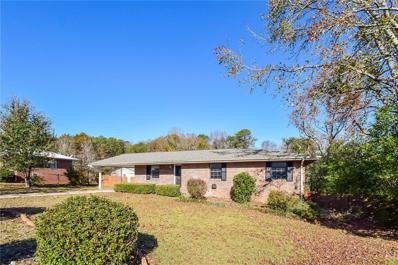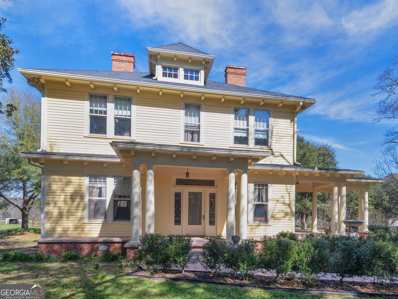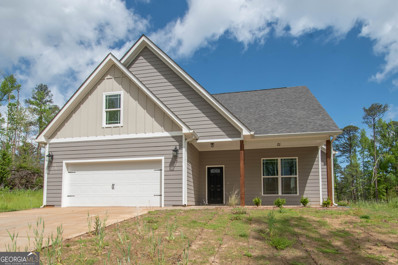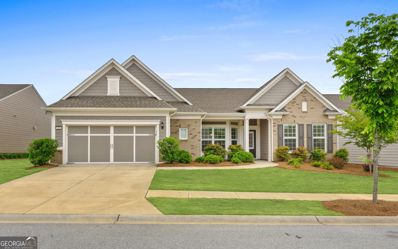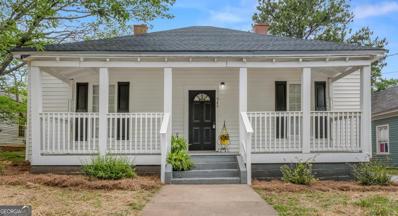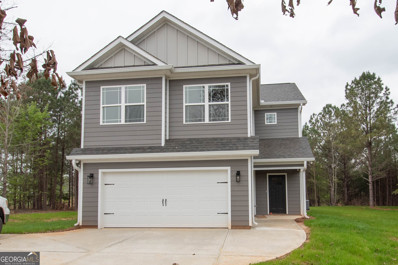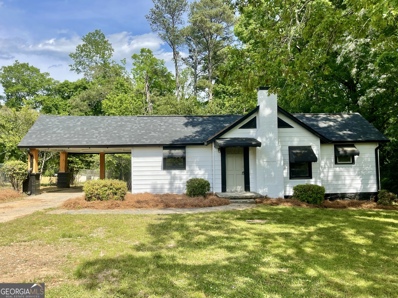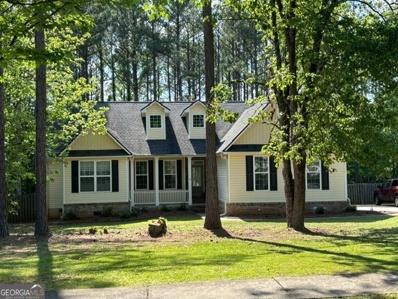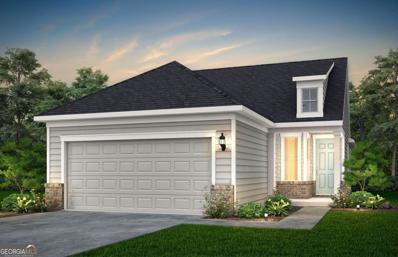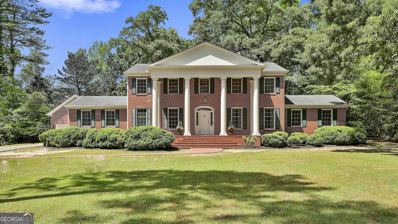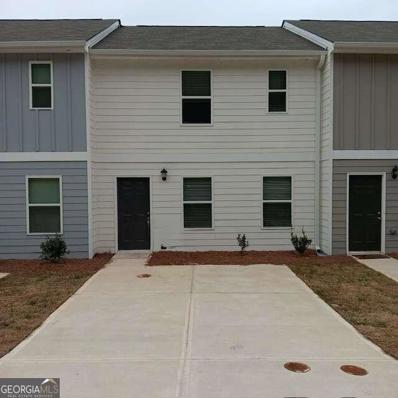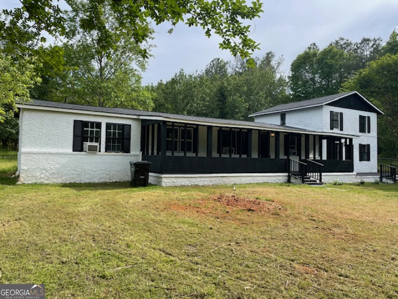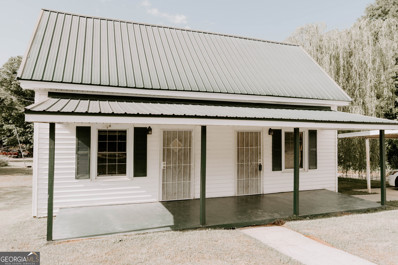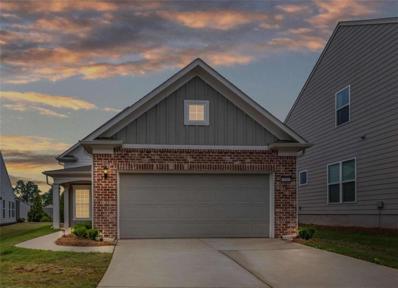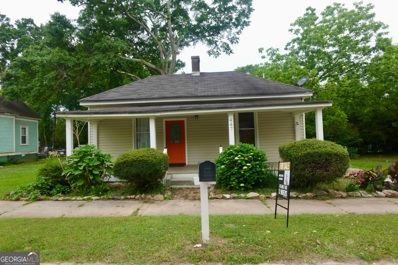Griffin GA Homes for Sale
$170,000
818 Pamela Drive Griffin, GA 30224
- Type:
- Single Family
- Sq.Ft.:
- 925
- Status:
- NEW LISTING
- Beds:
- 3
- Lot size:
- 0.34 Acres
- Year built:
- 1955
- Baths:
- 2.00
- MLS#:
- 10295611
- Subdivision:
- Terrace Heights
ADDITIONAL INFORMATION
Completely renovated and move-in ready! Perfect starter home for the first time homebuyer or investor looking to add to their rental portfolio. Quiet neighborhood with no HOA! Agent owned.
$419,900
54 Terracedale Ct Griffin, GA 30224
- Type:
- Single Family
- Sq.Ft.:
- 1,920
- Status:
- NEW LISTING
- Beds:
- 3
- Lot size:
- 0.29 Acres
- Year built:
- 1935
- Baths:
- 2.00
- MLS#:
- 10293107
- Subdivision:
- Terracedale
ADDITIONAL INFORMATION
DOWNTOWN Griffin's most charming neighborhood just a few blocks from all the Happenings of Downtown Griffin and 3 blocks from Old Third Ward Neighborhood Park. Dog friendly, picnic areas, walking trail and playground. 1935 COTTAGE completely remodeled with beautiful POOL. 3/2 w/hdwd floors, tile baths and new flooring in renovated kitchen and family room. Fireplaces in Living Rm and Family Rm. Move in ready. Fenced and Garden House
$240,000
1730 Mary Avenue Griffin, GA 30224
Open House:
Friday, 5/10 1:00-3:00PM
- Type:
- Single Family
- Sq.Ft.:
- 1,601
- Status:
- NEW LISTING
- Beds:
- 3
- Lot size:
- 0.25 Acres
- Year built:
- 2018
- Baths:
- 3.00
- MLS#:
- 10294889
- Subdivision:
- Powers Court
ADDITIONAL INFORMATION
Come see this beautifully maintained one-owner 2-story home with attached Garage! Priced to sell! The main floor features a spacious great room that connects to the dining room and kitchen. Also, on the main floor is a half bath and laundry room. The 2nd floor features the owner's suite with walk-in closet and private bathroom. Additionally, upstairs are 2 other bedrooms, another full bath and a loft.
$129,900
1108 Dewey Street Griffin, GA 30223
- Type:
- Single Family
- Sq.Ft.:
- 806
- Status:
- NEW LISTING
- Beds:
- 2
- Lot size:
- 0.17 Acres
- Year built:
- 1962
- Baths:
- 1.00
- MLS#:
- 10294416
- Subdivision:
- None
ADDITIONAL INFORMATION
New Listing!! Don't miss this adorable 2 Bedroom/ 1 Bath cottage located on the edge of Griffin. Recently updated with new flooring and paint inside and out. Rocking chair front porch and a private backyard view. Convenient to downtown Griffin shopping and dining and a hop skip and a jump from my favorite Sock Shoppe. Perfect first-time buyer special or an excellent potential rental for investors. Need help with closing cost....Calling all FHA buyers... seller concessions up to 3.5%!!
$290,000
1140 Jackson Road Griffin, GA 30223
- Type:
- Single Family
- Sq.Ft.:
- 1,401
- Status:
- NEW LISTING
- Beds:
- 2
- Lot size:
- 3.33 Acres
- Year built:
- 1967
- Baths:
- 2.00
- MLS#:
- 10294215
- Subdivision:
- N/a
ADDITIONAL INFORMATION
Discover the possibilities awaiting you with a personalized tour of this charming 2-bedroom, 2-bath ranch nestled on a sprawling 3.3-acre parcel of land. Embrace the potential to expand and enhance this idyllic property to suit your desires. Experience peace of mind knowing that the roof is recently replaced, and revel in the comfort of a new hot water heater. Delight in the luxurious upgrades in both bathrooms, reflecting modern style and functionality. Appreciate the expanded driveway, providing ample space for parking and convenience. Attic has wooden flooring. Basement concrete with cinder block walls, good for storm shelter and Sump Pump for the A/C Unit. Mounted T.V. sound system remains with the home. Explore the expanse of the property, boasting 280 feet of fence attached to the house with access via five gates. Take pleasure in the tranquil surroundings, surrounded by abundant shade and the allure of pecan trees, perfect for leisurely gatherings and serene moments in nature. This residence brims with untapped potential, awaiting your creative vision to transform it into your dream home. Seize this extraordinary opportunity and schedule your viewing today to uncover the myriad possibilities that await within this captivating property. Don't miss your chance to make this your own slice of paradise. The home sold-as-is.
- Type:
- Single Family
- Sq.Ft.:
- n/a
- Status:
- NEW LISTING
- Beds:
- 4
- Lot size:
- 7.03 Acres
- Year built:
- 2002
- Baths:
- 3.00
- MLS#:
- 10294352
- Subdivision:
- Turtle Tracks
ADDITIONAL INFORMATION
You will love this charming home nestled in a quiet neighborhood with over 7 acres of scenic landscape, this stunning 4-bedroom, 3-bathroom home offers unparalleled tranquility and space. The spacious eat-in kitchen features stainless steel appliances, abundant cabinet space, and picturesque views overlooking the family room. A focal point of comfort, the family room boasts a cozy fireplace and vaulted ceiling. The owner's suite is a retreat, with an oversized closet, vaulted ceiling, and a luxurious oversized shower in the spa-like bathroom. Generously sized secondary bedrooms provide ample space for family or guests. Upstairs, discover an additional bedroom and full bath, alongside a versatile bonus room, ideal for an office or recreational area. Step outside to the expansive back deck, perfect for hosting gatherings or enjoying peaceful moments amidst the private, wooded backyard oasis. Relax on your covered front porch with a cool glass of lemonade on a hot summer day. This home harmoniously blends modern comforts with natural beauty, offering a serene retreat for its fortunate new owner. Its location offers both convenience and tranquility, making it an ideal place to call home.
- Type:
- Single Family
- Sq.Ft.:
- 2,004
- Status:
- NEW LISTING
- Beds:
- 3
- Lot size:
- 1 Acres
- Year built:
- 2024
- Baths:
- 3.00
- MLS#:
- 10294043
- Subdivision:
- Crestwick
ADDITIONAL INFORMATION
B'FUL NEW CONSTRUCTION N 1+ ACRES! 3BR/2BA, 2004 ASF, GREAT OPEN PLAN, LVP FLOORING THROUGH OUT, FIREPLACE ON COVERED BACK PORCH, HARDY SIDING EXTERIOR WITH brick front, , MASTER WITH GARDEN TUB, SEPARATE SHOWER, DOUBLE VANITY, WALK IN CLOSET! STAINLESS STEELE APPLIANCES! POOL, CLUB HOUSE, PLAYGROUND, SIDEWAL.KS IN SUBDIVISION!
- Type:
- Single Family
- Sq.Ft.:
- 2,124
- Status:
- NEW LISTING
- Beds:
- 4
- Lot size:
- 1.1 Acres
- Year built:
- 2024
- Baths:
- 3.00
- MLS#:
- 10294033
- Subdivision:
- Crestwick
ADDITIONAL INFORMATION
B'FUL NEW CONSTRUCTION N 1+ ACRES! 4BR/2.5BA, 2124 ASF, GREAT OPEN PLAN, MASTER ON THE MAIN, LVP FLOORING THROUGH OUT, FIREPLACE ON COVERED BACK PORCH, HARDY SIDING EXTERIOR WITH Brick Front, MASTER ON MAIN WITH GARDEN TUB, SEPARATE SHOWER, DOUBLE VANITY, WALK IN CLOSET! STAINLESS STEELE APPLIANCES! POOL, CLUB HOUSE, PLAYGROUND, SIDEWALKS IN SUBDIVISION!
- Type:
- Single Family
- Sq.Ft.:
- 2,058
- Status:
- NEW LISTING
- Beds:
- 3
- Lot size:
- 1.1 Acres
- Year built:
- 2024
- Baths:
- 2.00
- MLS#:
- 10294023
- Subdivision:
- Crestwick
ADDITIONAL INFORMATION
B'FUL NEW CONSTRUCTION N 1+ ACRES! 3BR/2BA, 2058 ASF, GREAT OPEN PLAN, ISLAND IN KITCHEN, RANCH PLAN, SPLIT BEDROOM PLAN, LVP FLOORING THROUGH OUT, FIREPLACE ON COVERED BACK PORCH, HARDY SIDING EXTERIOR WITH Brick Front, MASTER ON MAIN WITH GARDEN TUB, SEPARATE SHOWER, DOUBLE VANITY, WALK IN CLOSET! STAINLESS STEELE APPLIANCES! POOL, CLUB HOUSE, PLAY GROUND, SIDE WALKS N SUBDIVISION!
$245,000
1700 MARY Avenue Griffin, GA 30224
- Type:
- Single Family
- Sq.Ft.:
- 1,508
- Status:
- NEW LISTING
- Beds:
- 3
- Lot size:
- 0.28 Acres
- Year built:
- 2018
- Baths:
- 2.00
- MLS#:
- 7381728
- Subdivision:
- Powers Court
ADDITIONAL INFORMATION
Welcome to Powers Court, Located in the City of Griffin, Spalding county you will find 1700 Mary Avenue. Built in 2018, this single story home is perfect for downsizing needs, affordability, comfort. At just a little over 1500 square feet, it is ideal as a starter home, first time home buyer or investment property needs. The owner has taken good care of maintaining this lightly lived in home. It is turn-key ready. Make your appointment today!!!
$213,500
413 Lakewood Drive Griffin, GA 30223
- Type:
- Single Family
- Sq.Ft.:
- 1,264
- Status:
- NEW LISTING
- Beds:
- 3
- Lot size:
- 0.5 Acres
- Year built:
- 1968
- Baths:
- 2.00
- MLS#:
- 7381609
- Subdivision:
- N/A
ADDITIONAL INFORMATION
Welcome to this stunning 3-bedroom, 2-bathroom 4-sided ranch home boasting a full basement and a convenient carport. Nestled in a desirable neighborhood, this residence exudes charm and warmth, perfect for families seeking comfort and style. Step inside to discover three spacious bedrooms, two full baths, a well-appointed kitchen, cozy breakfast area, and a inviting family room. Don't miss the opportunity to make this your dream home!
$1,600,000
3021 Teamon Rd Griffin, GA 30223
- Type:
- Single Family
- Sq.Ft.:
- 3,066
- Status:
- NEW LISTING
- Beds:
- 5
- Lot size:
- 36.23 Acres
- Year built:
- 1918
- Baths:
- 2.00
- MLS#:
- 10292594
ADDITIONAL INFORMATION
Magnificent and immaculate Colonial Renaissance Revival home for sale in Spalding County, Georgia, simply 40 minutes south of Atlanta. Built in 1918 with ornate fireplaces in each and every room. Pristine and clean pine floors on the 2nd floor and impeccable oak floors on main floor. Stated and approximate 3,066 square foot home has 5 BR 2BTH w/piano room, formal DR, full size, all view windows and hand tiled incredible fireplaces in every room. Two-story plantation style front porch emphasizes this professionally maintained southern estate. Historic details have been fully preserved in this magnificent, must see home. The 36 acres have 2 spring-fed ponds, fully stocked and maintained regularly to ensure full access and enjoyment. Enjoy this incredibly beautiful Southern Charm estate with all the Victorian details, as you so deserve! Showings by appointment only. Call Agent directly @ 404-606-9353.
- Type:
- Single Family
- Sq.Ft.:
- n/a
- Status:
- NEW LISTING
- Beds:
- 4
- Lot size:
- 0.57 Acres
- Year built:
- 2023
- Baths:
- 3.00
- MLS#:
- 10293621
- Subdivision:
- Cabin Creek
ADDITIONAL INFORMATION
NEW CONSTRUCTION in Cabin Creek adjacent to Cabin Creek Golf Club. This home offers 4BR/2.5 BA on .57 acres. LVP is laid throughout the main living areas. Open floor plan. Gorgeous kitchen with granite counter tops and stainless steel appliances. Large owners suite with huge walk in closet. Bathroom offers double vanity, garden tub, separate shower with walk-in closet. ** This property is eligible for a 2% interest rate reduction, or take advantage of our family and friends rate discount when using our preferred lender. Exclusions apply. Offer valid for a limited time only **
$498,000
102 Little Gem Ct Griffin, GA 30223
- Type:
- Single Family
- Sq.Ft.:
- 2,724
- Status:
- NEW LISTING
- Beds:
- 2
- Lot size:
- 0.21 Acres
- Year built:
- 2019
- Baths:
- 3.00
- MLS#:
- 10293521
- Subdivision:
- Sun City Peachtree
ADDITIONAL INFORMATION
Welcome to the spacious Sonoma Cove floor plan at Sun City Peachtree! This stunning home offers 3 bedrooms or 2 bedrooms plus an office, providing flexibility to suit your lifestyle. Enjoy the separate living room featuring a cozy fireplace, perfect for relaxing evenings. With 2 full baths plus a powder room, convenience is key. The extended garage comfortably accommodates 2 cars plus a golf cart. No need to worry about carpet - this home features LVP flooring throughout, offering durability and easy maintenance. Tastefully designed by an interior designer, the home boasts neutral colors and coordinating finishes, creating a welcoming atmosphere with tons of natural light. The kitchen is a chef's dream, with Kitchen Aid appliances, granite countertops, tiled backsplash, and cabinet pullouts for added convenience. Step into luxury with this expansive master suite, boasting an ensuite bathroom featuring an extra-large walk-in accessible shower, perfect for indulgent relaxation. Seamlessly connected to the ensuite is a spacious master closet complete with built-ins, providing ample storage and organization. Plus, enjoy the ultimate convenience as the master closet connects directly to the laundry room, streamlining your daily routine. Experience comfort, style, and practicality all in one stunning space. The home offers every upgrade that Pulte Homes of Sun City Peachtree offers plus many more! Additional upgrades include $10,000 in custom plantation shutters, $8000 in custom closets, and $7000 in lighting upgrades, adding both style and functionality to the home, pre-wired for sound system, and a sprinkler system in the yard. Plus, the garage comes equipped with an installed electric vehicle charging station, providing added convenience and sustainability. Additionally, there's a walk-up staircase to access the above garage storage area. The all-year sunroom is the perfect place for quiet gatherings or reading a book. Don't miss your chance to make this exquisite home yours - schedule your showing today
- Type:
- Single Family
- Sq.Ft.:
- 1,452
- Status:
- NEW LISTING
- Beds:
- 3
- Lot size:
- 0.17 Acres
- Year built:
- 1950
- Baths:
- 2.00
- MLS#:
- 10293432
- Subdivision:
- None
ADDITIONAL INFORMATION
Welcome to this charming 1950s cottage nestled in downtown Griffin, Georgia! Recently remodeled from top to bottom this home offers a perfect blend of historic charm and modern convenience. Step inside to discover new flooring throughout, highlighting the spacious three bedrooms and two bathrooms. The Master bedroom boasts a brand-new walk-in tiled shower, adding a touch of luxury to your daily routine. The kitchen has been completely transformed with updated lighting, a stylish island, backsplash, new cabinets and appliances creating a perfect space for culinary adventures. Relax and unwind on the rocking chair front porch or enjoy the serene ambiance of the covered back porch, ideal for morning coffees or evening gatherings. Ample closet space throughout the home to ensures plenty of storage for your belongings. Don't miss the opportunity to make this meticulously renovated cottage your new home sweet home in Griffin Georgia.
$345,000
351 Sapelo Road Griffin, GA 30223
- Type:
- Single Family
- Sq.Ft.:
- n/a
- Status:
- NEW LISTING
- Beds:
- 4
- Lot size:
- 3.03 Acres
- Year built:
- 2023
- Baths:
- 3.00
- MLS#:
- 10293409
- Subdivision:
- None
ADDITIONAL INFORMATION
Welcome home to this 4 bedroom 2.5 bath home situated on 3.03 private acres. Open floor plan with large master bedroom and bath, double vanity, granite counter tops, 2 car garage. ** This property is eligible for a 2% interest rate reduction, or take advantage of our family and friends rate discount when using our preferred lender. Exclusions may apply. Offer valid for a limited time only **
$235,000
103 Azalea Drive Griffin, GA 30224
- Type:
- Single Family
- Sq.Ft.:
- 1,150
- Status:
- NEW LISTING
- Beds:
- 3
- Lot size:
- 0.71 Acres
- Year built:
- 1960
- Baths:
- 2.00
- MLS#:
- 10293124
- Subdivision:
- None
ADDITIONAL INFORMATION
MOVE RIGHT IN to this adorable UPDATED COTTAGE on Griffin's Southside. Convenient to shopping, etc but very quiet non-thru street. It's a hidden gem! Beautifully remodeled with details you will love. All new baths, kitchen and flooring. Large Laundry Room could also be a sunroom. Wooden ceilings in carport also doubles as a covered outside area for grilling and entertaining. 3 bedrooms 2 full baths
$339,900
502 Kaitlin Circle Griffin, GA 30223
- Type:
- Single Family
- Sq.Ft.:
- 2,292
- Status:
- NEW LISTING
- Beds:
- 4
- Lot size:
- 1.04 Acres
- Year built:
- 2005
- Baths:
- 2.00
- MLS#:
- 10293058
- Subdivision:
- Emerald Forest
ADDITIONAL INFORMATION
Looking for the right location, right price, right neighborhood ? Well you just found it ! This beautiful well maintained 4 bedroom home will be one of the BEST you will see. It rest quietly on an acre lot in a small subdivision convenient to I-75 commuters. This subdivision only has 40 homes and all are built on at least 1 acre and well spaced for privacy. Rooms are filled with sunlight from oversized windows and high ceilings throughout. And it's MOVE IN READY It's a must see, but just don't be too late. This one won't last long.
$370,840
153 Ohoopee Drive Griffin, GA 30223
- Type:
- Single Family
- Sq.Ft.:
- 1,543
- Status:
- NEW LISTING
- Beds:
- 2
- Lot size:
- 0.12 Acres
- Year built:
- 2024
- Baths:
- 2.00
- MLS#:
- 10292945
- Subdivision:
- Sun City Peachtree
ADDITIONAL INFORMATION
Welcome Home! This beautiful Compass floorplan sits on a corner lot in the highly desirable 55+ Active Adult Community, Sun City Peachtree. The Compass offers a spacious and open concept design. When you enter the home, you are immediately greeted with sightline views of the gathering room, cafe and kitchen. The kitchen offers stainless steel appliances, Silestone countertops, and a large kitchen island that provides ample prep space for cooking. Located off the kitchen is a sunroom that provides the perfect additional entertainment space. The spacious Owner's Suite has a spa-like owner's bath and large walk-in closet. At the front of the home is a flex space that offers flexibility for an office, study, or hobby room. Sun City Peachtree provides low-maintenance living so you can enjoy world-class amenities such as an 18-hole ClubCorp golf course, indoor/outdoor pools, theater, multiple tennis/pickleball/bocce ball courts, softball field, walking trails, and MORE! Pictures shown are of model representation.
- Type:
- Single Family
- Sq.Ft.:
- 4,427
- Status:
- NEW LISTING
- Beds:
- 5
- Lot size:
- 1.89 Acres
- Year built:
- 1967
- Baths:
- 4.00
- MLS#:
- 10292829
- Subdivision:
- Forrest Hill
ADDITIONAL INFORMATION
It is not very often that a special house like this comes on the market! Grand and Traditional best describe this house. Boasting 4427 square feet, this 5 bedroom and 3 1/2 bathroom Southern Colonial Style Home sits on almost two acres in town in the desirable Pine Valley neighborhood off of prestigious Maple Drive. Original hardwood floors and detailed molding and built-ins create an elegant but warm mood. The Large Kitchen and Huge Sunroom bring welcoming sunlight through the large windows flooding the home with natural light and they look out over the gorgeous backyard with its rolling landscape. Two Separate Patios surrounded by green and lush landscape offer a private retreat after a long day or offer a great place to entertain. One of the patios has two different gas grills and a pergola covering. The other is just off the Sunroom and the perfect place to move your living outside! Downstairs you will find the Living Room and Dining Room on either side of the Foyer. The Den has a beautiful wall length built in wet bar with a drink refrigerator and built in bookshelves on the opposite wall. It also has a brick fireplace and opens into the sunroom. The well thought out Kitchen has a wall of windows, an extra prep sink with a disposal, stainless appliances, gas cooktop, double convection ovens, a coffee bar area, a walk in pantry and a built in banquette eating area. Just off the kitchen is a large half bath, an Office with a built in desk, and the mudroom with built in cubbies. You have to see this fantastic Sunroom with its coffered ceiling and brick flooring and all the windows. The Spacious Master Suite has two separate closets and bathroom. Upstairs there are 4 large bedrooms, 2 baths and the laundry closet. The detached two car garage has a walkup floored storage space or you can finish it for a bonus room. They don't build houses like they used to and this one is solid and just what you have been waiting for!
- Type:
- Townhouse
- Sq.Ft.:
- 1,240
- Status:
- Active
- Beds:
- 3
- Lot size:
- 0.02 Acres
- Year built:
- 2024
- Baths:
- 3.00
- MLS#:
- 10292157
- Subdivision:
- Villages Of Carrington
ADDITIONAL INFORMATION
Welcome to your New Home - the 1240 Plan! This newly constructed townhome is move-in ready and comes with no HOA fees! The spacious and open concept layout features 3 bedrooms and 2.5 baths. The main level offers a roomy kitchen with an eating area, a large living room, and a half bath. Upstairs, you'll find a laundry room, a cozy master bedroom with an adjoining master bathroom, 2 additional bedrooms, and a full bath. This lovely townhouse is waiting for you to make it your home sweet home! The builder is offering amazing buyer and broker incentives exclusively with the use of the preferred lender. In addition, the home is USDA-approved, and you can get 100% financing! Don't miss out on this incredible opportunity to own your dream home today!
- Type:
- Single Family
- Sq.Ft.:
- 3,191
- Status:
- Active
- Beds:
- 5
- Lot size:
- 2.4 Acres
- Year built:
- 1991
- Baths:
- 3.00
- MLS#:
- 10291883
- Subdivision:
- Walkers Mill Est
ADDITIONAL INFORMATION
Beautiful country-side property sitting on 2.48 acres of a land. The property just underwent a major 5 month rehab .All new roof, kitchen, floor, bathrooms, window air condition units, electrical work, plumbing, new exterior and interior paint.Water system upgraded from well to city water, well still functional exterior use.The floor has newly installed LVP and tiles throughout the house.A large self contained bedroom on the 2nd floor.A spacious barn and shelved storage area in the wells room. The entire 2.48 acres of land is fenced. The kitchen has granite counter tops and brand new cabinets.Comes with all important appliances such as microwave, refrigerator, stove, dishwasher, washer and drier.
- Type:
- Single Family
- Sq.Ft.:
- 1,025
- Status:
- Active
- Beds:
- 2
- Lot size:
- 0.25 Acres
- Year built:
- 1920
- Baths:
- 1.00
- MLS#:
- 10291450
ADDITIONAL INFORMATION
Fantastic opportunity to own your home under $150K. This 2-bed, 1-bath well maintained home is priced to sell and just needs your imagination to bring out its full potential. Listing agent is related to the seller.
$349,900
314 Duplin Drive Griffin, GA 30223
- Type:
- Single Family
- Sq.Ft.:
- 1,326
- Status:
- Active
- Beds:
- 2
- Lot size:
- 0.13 Acres
- Year built:
- 2021
- Baths:
- 2.00
- MLS#:
- 7379855
- Subdivision:
- Sun City
ADDITIONAL INFORMATION
Welcome to this stunning 2 bed / 2 bath ranch-style home nestled in the prestigious 55+ community of Sun City, where resort-style living meets serene retirement. Built in 2021, this meticulously crafted residence offers the perfect blend of modern luxury and comfort. Step inside to discover an inviting open floor plan adorned with updated hardwood flooring and custom blinds. The kitchen features updated cabinetry, a large island with breakfast bar, stainless steel appliances including a Maytag refrigerator, and elegant Moen faucets. Attached to the kitchen is a great flex space that can be used as an office or reading nook. Connected seamlessly to the kitchen is the spacious living room, illuminated by natural light and adorned with remote control Hampton ceiling fans, creating a welcoming space for relaxation and entertainment. Retreat to the tranquil primary suite boasting an en suite bathroom with double vanities, a luxurious shower with seat, and a sprawling walk-in closet. An additional well-appointed bedroom and full bath provide ample accommodations for guests. Convenience meets functionality with a dedicated mudroom and a full laundry room equipped with a Whirlpool washer and dryer, making daily tasks a breeze. Step outside to enjoy the picturesque views from the large covered back patio or relax on the inviting covered front porch. A professionally landscaped yard with a sprinkler system adds to the allure of outdoor living. Completing this exceptional home is an attached garage providing parking and additional storage space for your convenience. Indulge in the unparalleled amenities of the Sun City Peachtree community, including, but not limited to, a private golf course, indoor and outdoor pools, clubhouse, theater, tennis courts, pickleball courts, bocce ball courts, softball fields, and scenic walking trails, ensuring a lifestyle of leisure and enjoyment for residents. Experience the epitome of upscale retirement living in this impeccable home in Sun City. Schedule your private showing today and embrace a lifestyle of luxury, comfort, and relaxation. Check out this video to see all that Sun City Peachtree has to offer! https://youtu.be/1gnbDaB8X_0?si=Z11GserVCxbZJ15C
$194,900
447 9th Griffin, GA 30223
- Type:
- Single Family
- Sq.Ft.:
- n/a
- Status:
- Active
- Beds:
- 2
- Lot size:
- 0.15 Acres
- Year built:
- 1910
- Baths:
- 1.00
- MLS#:
- 10291180
- Subdivision:
- Thomaston Mill Prop
ADDITIONAL INFORMATION
Don't miss this nice cozy home just outside of the evolving downtown Griffin. This two bedroom and one bath offers an inviting open floor plan with vintage charm. The updated kitchen and stand-alone wood fireplace give a good mix of today and old times. The two bedrooms provide good space and closets. Beautiful tile shower. Enjoy the extended outdoor season on your rocking chair front porch and rear deck perfect for grilling and private relaxation, overlooking your larger flat fenced backyard. Don't let this opportunity pass you by.

The data relating to real estate for sale on this web site comes in part from the Broker Reciprocity Program of Georgia MLS. Real estate listings held by brokerage firms other than this broker are marked with the Broker Reciprocity logo and detailed information about them includes the name of the listing brokers. The broker providing this data believes it to be correct but advises interested parties to confirm them before relying on them in a purchase decision. Copyright 2024 Georgia MLS. All rights reserved.
Price and Tax History when not sourced from FMLS are provided by public records. Mortgage Rates provided by Greenlight Mortgage. School information provided by GreatSchools.org. Drive Times provided by INRIX. Walk Scores provided by Walk Score®. Area Statistics provided by Sperling’s Best Places.
For technical issues regarding this website and/or listing search engine, please contact Xome Tech Support at 844-400-9663 or email us at xomeconcierge@xome.com.
License # 367751 Xome Inc. License # 65656
AndreaD.Conner@xome.com 844-400-XOME (9663)
750 Highway 121 Bypass, Ste 100, Lewisville, TX 75067
Information is deemed reliable but is not guaranteed.
Griffin Real Estate
The median home value in Griffin, GA is $269,000. This is higher than the county median home value of $113,700. The national median home value is $219,700. The average price of homes sold in Griffin, GA is $269,000. Approximately 31.73% of Griffin homes are owned, compared to 51.51% rented, while 16.76% are vacant. Griffin real estate listings include condos, townhomes, and single family homes for sale. Commercial properties are also available. If you see a property you’re interested in, contact a Griffin real estate agent to arrange a tour today!
Griffin, Georgia has a population of 22,710. Griffin is less family-centric than the surrounding county with 19.77% of the households containing married families with children. The county average for households married with children is 23.09%.
The median household income in Griffin, Georgia is $31,587. The median household income for the surrounding county is $42,398 compared to the national median of $57,652. The median age of people living in Griffin is 33.1 years.
Griffin Weather
The average high temperature in July is 89.3 degrees, with an average low temperature in January of 33 degrees. The average rainfall is approximately 48.6 inches per year, with 1.2 inches of snow per year.
