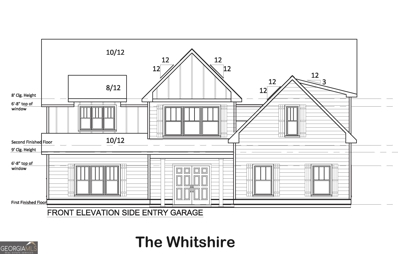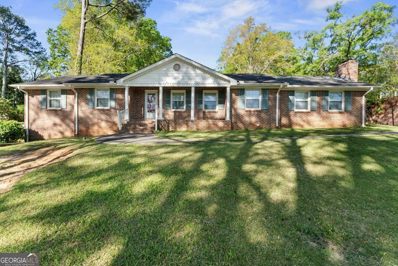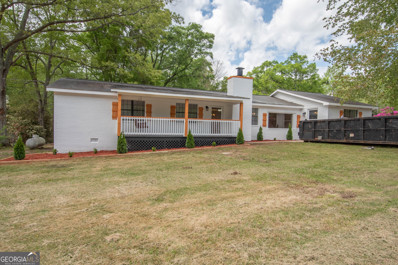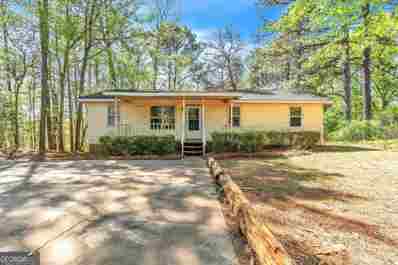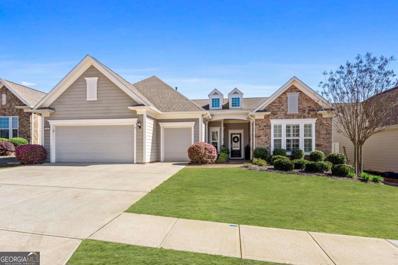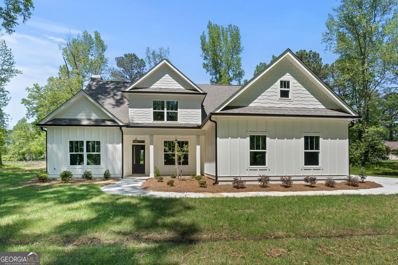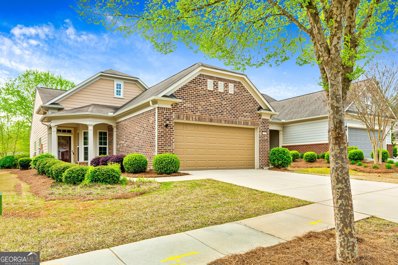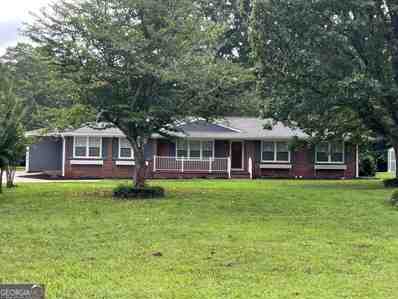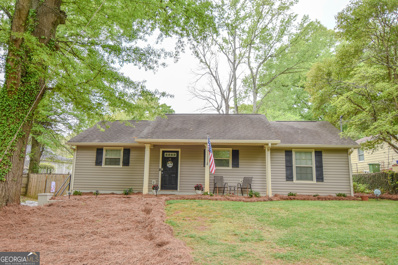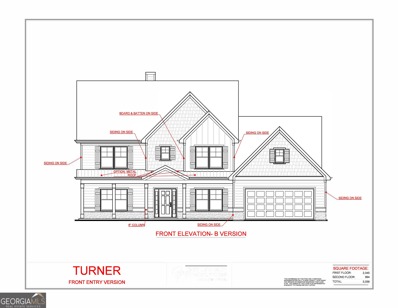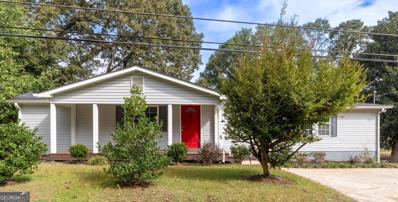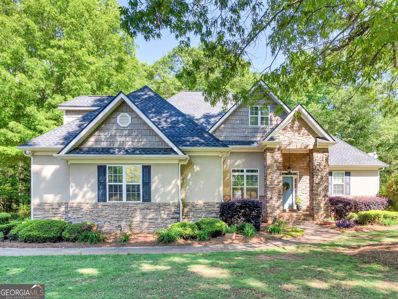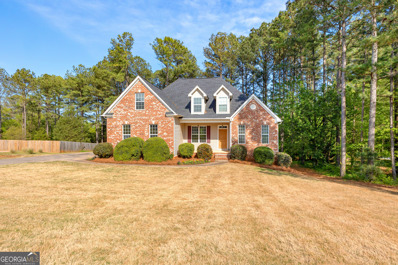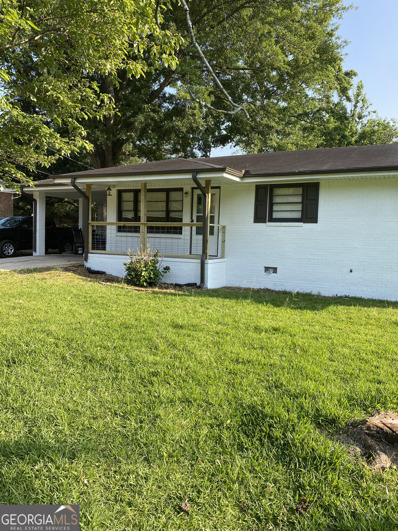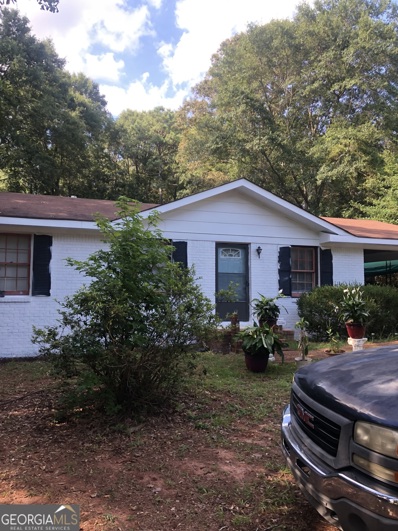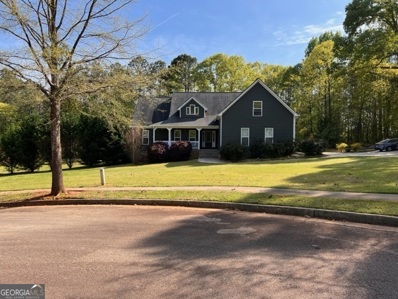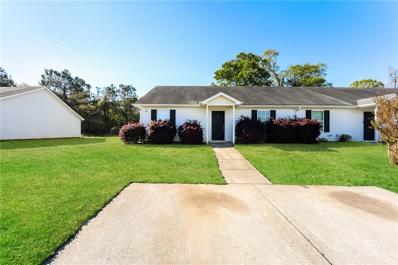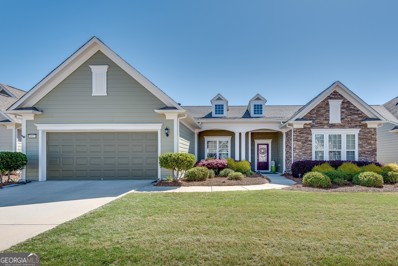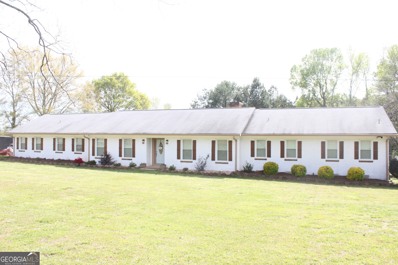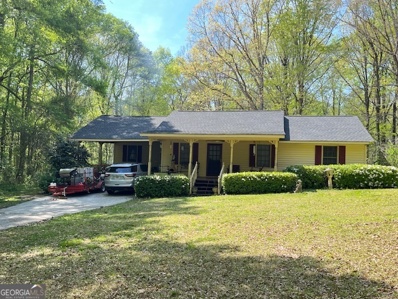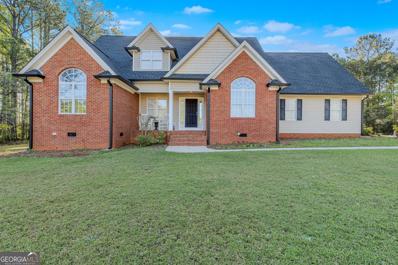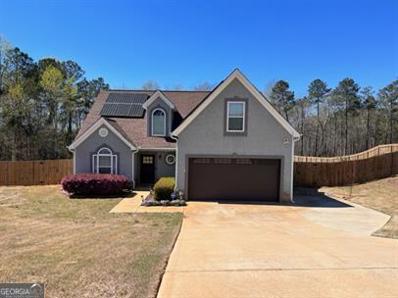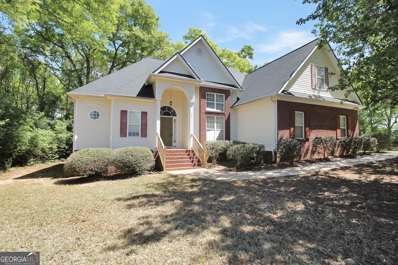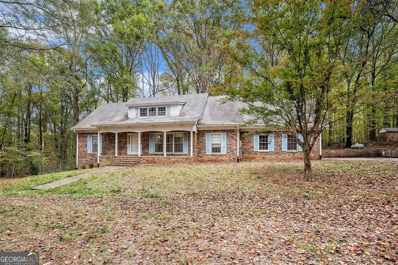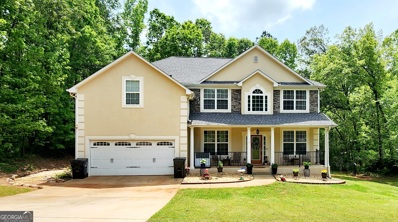Griffin GA Homes for Sale
$519,900
Field Road Griffin, GA 30223
- Type:
- Single Family
- Sq.Ft.:
- 2,901
- Status:
- Active
- Beds:
- 4
- Lot size:
- 7.53 Acres
- Year built:
- 2024
- Baths:
- 4.00
- MLS#:
- 20178829
- Subdivision:
- County Line Estates
ADDITIONAL INFORMATION
Better Hurry! "The WHITSHIRE Plan" on 7.529 Acres! NO HOA! Public Water! This beautiful 4 Bedroom, 3.5 Bath home has it all! Foyer entrance, Large family room with vaulted ceiling & cozy fireplace, Open concept kitchen and dining with luxurious designer finishes such as granite or quartz countertops, tiled backsplash, glass pendants, stainless steel appliance package (built in micro-wave, wall oven, cooktop, vent hood, and dishwasher) Large master suite on main, with huge closet, private bath has double vanity (quartz countertop) tiled shower and soaking tub. But, that is not all... Upstairs you will find 3 spacious bedrooms, 2 full baths and a finished loft. This home is currently under construction and should be completed September 2024. Hurry and you may be able to change selections to you preference. Ask how you can receive up to $5000 in concessions when using a preferred lender. Builder requires 2% construction deposit
- Type:
- Single Family
- Sq.Ft.:
- 2,281
- Status:
- Active
- Beds:
- 3
- Lot size:
- 0.91 Acres
- Year built:
- 1972
- Baths:
- 2.00
- MLS#:
- 10279439
ADDITIONAL INFORMATION
Welcome to your charming oasis nestled in a tranquil setting! This delightful 3-bedroom, 2-bathroom home with a bonus room and an unfinished basement offers a perfect blend of comfort, convenience, and endless possibilities. As you step inside, you're greeted by an inviting ambiance and a thoughtful layout designed for both relaxation and entertainment. The main level features a primary bedroom, offering convenience and privacy, complete with a spacious walk-in closet for ample storage. Prepare to be impressed by the well-appointed kitchen, featuring stainless steel appliances, a pantry, and gleaming hardwood floors, creating an ideal space for culinary adventures and family gatherings. Unwind in the cozy den or gather around the fireplace in the family room, where built-in shelves add both style and functionality to the space, creating the perfect backdrop for creating lasting memories with loved ones. Step outside to discover your own private retreat, boasting a covered front porch where you can sip your morning coffee and enjoy the serene surroundings. But the highlight of this home is undoubtedly the in-ground pool with a deck, offering endless opportunities for outdoor enjoyment and relaxation during the warm summer months. With an unfinished basement offering ample storage space or the potential to be customized to suit your needs, this home presents an exciting opportunity to create the perfect space for your lifestyle. Conveniently located and brimming with charm, this home offers the perfect combination of comfort and functionality. Don't miss your chance to make it yours - schedule a showing today and experience the magic of this captivating property firsthand! Ask how you can receive up to $500 credit by using one of our preferred lenders. Exclusions may apply.
$329,900
8 Melissa Circle Griffin, GA 30224
- Type:
- Single Family
- Sq.Ft.:
- 1,905
- Status:
- Active
- Beds:
- 4
- Lot size:
- 1.03 Acres
- Year built:
- 1977
- Baths:
- 3.00
- MLS#:
- 10280335
- Subdivision:
- Coronet Homes
ADDITIONAL INFORMATION
Welcome home to this completely renovated 4 bedroom, 3 bath ranch home situated on 1.036 acres. New paint on the exterior and interior through out. New stainless steal appliances. New cabinets and granite countertops. New floors throughout. Large owners suite. 3 additional nice sized bedrooms. Large 20x23 Metal workshop. **** SELLER IS WILLING TO BUY THE BUYERS RATE DOWN****
- Type:
- Single Family
- Sq.Ft.:
- 1,248
- Status:
- Active
- Beds:
- 3
- Lot size:
- 2 Acres
- Year built:
- 1990
- Baths:
- 2.00
- MLS#:
- 20178738
- Subdivision:
- S Pine Hill Rd
ADDITIONAL INFORMATION
Exciting chance in Griffin awaits! Discover this captivating 3-bed, 2-bath ranch nestled on 2 acres, charm and untapped potential awaits. This home is ready for the vision of a homeowner or investor to bring out its full allure. With its proximity to downtown Griffin, this property offers an enticing opportunity for rental income or a rewarding flip project
$515,000
108 Marigold Court Griffin, GA 30223
- Type:
- Single Family
- Sq.Ft.:
- 2,773
- Status:
- Active
- Beds:
- 3
- Lot size:
- 0.2 Acres
- Year built:
- 2017
- Baths:
- 3.00
- MLS#:
- 10280163
- Subdivision:
- Sun City Peachtree
ADDITIONAL INFORMATION
Welcome to Your Dream Home: Step into the epitome of luxury and comfort with one of the most sought-after floorplans in the prestigious 55+ community of Sun City Peachtree - the Dunwoody Way Plan. Known for its expansive and open layout, this home is a haven of elegance with hardwood floors and upgrades, designed for those who cherish wide open spaces and refined living. Culinary excellence awaits! At the heart of this home is a chef's dream kitchen, featuring a large center island that serves as a focal point for gatherings, offering seating for four. Enjoy unobstructed views of the family room, breakfast area, foyer, and sunroom, ensuring you're always part of the conversation. The kitchen boasts a raised dishwasher, 5-burner gas cooktop, walk-in pantry, wall oven and microwave, granite countertops with upgraded tile backsplash, and ample workspace, creating the perfect blend of functionality and style. A 2nd walk-in deep closet is available for additional storage or pantry overflow. Indulge in the comfort of three spacious bedrooms and three full baths, which is rare in a Dunwoody Way plan. The current owner has invested approximately $70K in upgrades, including plantation shutters, customized closets, built-in shelving, enhanced trim package, additional cabinetry and sink in laundry space, upgraded backsplash, screened porch, patio extension with stacked stone and built-in gas grill. The two-car garage also has a 3rd space w/ garage door for golf cart, motorcycles, bikes, or whatever toys you fancy. Other upgrades include, additional landscaping, walkways down both sides, custom entry and walkway surface finish elevate the home's elegance. Bask in the natural light of the expansive owner's suite, leading to a luxurious bath with double vanity, an easy-entry walk-in shower and the meticulously organized walk-in closet is a dream for the tidy-minded. The landscaped berm, screened in porch leading to the oversized patio with stacked stone wall seating and built-in gas grill makes for the perfect oasis for morning coffee, evening dinner or the perfect overflow space when entertaining large groups. Sun City Peachtree is not just a home; it's an unmatched lifestyle. With the 45,000 sq ft Club Peachtree at your disposal, enjoy a ballroom, library, movie theater, heated indoor/outdoor pool, state-of-the-art fitness center, tennis, bocce, pickleball courts, dog park, playground, softball field and more. A full-time lifestyle director ensures a vibrant community life with over 60 clubs and interest groups, complemented by an age- restricted private 18-hole golf course in this golf cart-friendly community. Walking trails and golf cart lanes blanket the community. Discover Your Perfect Home Today: Don't let this extraordinary opportunity pass. Experience the exceptional lifestyle awaiting in Sun City Peachtree. All the shopping, dining and additional entertainment you could possibly need is less than 10 minutes way including medical facilities. Schedule your visit today and step into a world where luxury meets comfort and community. Your dream home is ready for you to move in and cherish the fabulous life that awaits
$574,900
21 Oakgrove Trail Griffin, GA 30224
- Type:
- Single Family
- Sq.Ft.:
- 2,643
- Status:
- Active
- Beds:
- 4
- Lot size:
- 2.79 Acres
- Year built:
- 2023
- Baths:
- 3.00
- MLS#:
- 20178688
- Subdivision:
- Oak Grove
ADDITIONAL INFORMATION
OAK GROVE SUBDIVISON~NORTH PIKE COUNTY~LAKE & SWIM COMMUNITY CLUBHOUSE AND TENNIS COURTS DUSTIN SHAW HOMES WELCOMES THE GROVETOWN~2.79 ACRES~3-CAR GARAGE~OPEN PLAN WITH GUEST SUITE AND FULL BATH ON MAIN FLOOR~LARGE CUSTOM ISLAND~CUSTOM LIGHTING PACKAGE~SUBWAY TILE~UNDERMOUNT CABINET LIGHTS~PANTRY~MASTER ON MAIN~DOUBLE VANITY W/GRANITE COUNTERTOPS~SEPARATE LARGE HIS & HER CLOSESTS~SOAKING TUB~CUSTOM TILE SHOWER~SITE FINISHED ENGINEERED WOOD FLOORS~SECONDARY BEDROOMS HAVE WALKIN CLOSETS~DOUBLE VANITY~EXTRA LARGE BONUS ROOM (OFFICE) COVERED PATIO WITH SECLUDED BACKYARD
- Type:
- Single Family
- Sq.Ft.:
- 1,415
- Status:
- Active
- Beds:
- 2
- Lot size:
- 0.13 Acres
- Year built:
- 2014
- Baths:
- 2.00
- MLS#:
- 10278994
- Subdivision:
- Sun City Peachtree
ADDITIONAL INFORMATION
Incredible OPPORTUNITY featuring this well-kept Pine Spring Model * Approx 1,500sqft with 2 bedrooms, 2 baths, & spacious OFFICE! The OPEN kitchen offers CONVENIENT access to dining & gathering area * The naturally, well-lit primary suite leads to a full bath with roomy walk-in shower, vanity with dual sinks, & walk-in closet * Home also features private, SCREENED-PORCH that opens to a small FENCED-IN AREA - perfect for a pet - also direct access to kitchen * Additional features include hard surface floors throughout all common areas, newly cleaned carpets in the bedrooms, thoughtfully placed laundry closet with washer/dryer, & roomy garage with VERY quiet garage door opener - home was also just PROFESSIONALLY CLEANED * Sun City Peachtree is an age restricted community that offers premier amenities including indoor and outdoor pools, top-of-the-line fitness center, theater, billiards, & various recreational activities like tennis, pickleball, & bocce ball * Golf enthusiasts also have the option to join the club for access to 18-hole course in addition to restaurant & bar.
- Type:
- Single Family
- Sq.Ft.:
- 2,249
- Status:
- Active
- Beds:
- 4
- Lot size:
- 1.86 Acres
- Year built:
- 1971
- Baths:
- 3.00
- MLS#:
- 10279532
- Subdivision:
- J & E Subdivision
ADDITIONAL INFORMATION
Don't miss this beautiful 4 Bedroom, 3 Full Bath Brick Home situated on 1.8 acres with an in-ground pool located minutes from 1-75, shopping and restaurants. This home offers new flooring, new roof, new windows, new fixtures, new heat pump, new water heater, a storage building and finished pool house. The Large leveled backyard is great for entertaining and relaxation. Schedule an appointment today!
$289,000
410 Terrace Street Griffin, GA 30224
- Type:
- Single Family
- Sq.Ft.:
- 1,310
- Status:
- Active
- Beds:
- 3
- Lot size:
- 0.39 Acres
- Year built:
- 2008
- Baths:
- 2.00
- MLS#:
- 10279432
- Subdivision:
- Rose Hill
ADDITIONAL INFORMATION
Welcome home to this charming 3 bed 2 bath ranch in the highly sought after Third Ward District of downtown Griffin. Located just minutes away from downtown dining, shopping, and entertainment, this home offers the perfect balance of convenience and comfort. Step inside to find new carpet throughout, newly installed gutters, a freshly redone driveway, and a beautifully remodeled master bathroom. The open floor plan is perfect for entertaining guests or simply enjoying a quiet night in. Don't miss the opportunity to make this house your home. Schedule a showing today!
- Type:
- Single Family
- Sq.Ft.:
- 3,041
- Status:
- Active
- Beds:
- 4
- Lot size:
- 1.05 Acres
- Year built:
- 2024
- Baths:
- 4.00
- MLS#:
- 10279100
- Subdivision:
- The Meadows
ADDITIONAL INFORMATION
Turner B 3072 sq ft features include: Spacious two story great room, separate formal dining room, fantastic kitchen/breakfast area with granite counter tops, stainless steel appliances, beautiful cabinets, large laundry room off of the mudroom, master on main with ensuite and large walk in closet. Upstairs 2 bedrooms share a Jack & Jill bathroom and 3rd bedroom has a separate full bath, all 3 bedrooms have walk-in closets. 12x12 covered porch. **Swimming pool community with playground and tennis courts. *ALL PHOTOS ARE STOCK AND UPGRADES MAY NOT REFLECT IN THE PHOTOS SHOWN * Seller incentive $13,000.00 and Approved Lenders are offering $2000.00 incentive. HOUSE IS READY TO CLOSE AND MUST CLOSE BY 5/1/24 TO RECEIVE INCENTIVES.
- Type:
- Single Family
- Sq.Ft.:
- 1,777
- Status:
- Active
- Beds:
- 3
- Lot size:
- 0.51 Acres
- Year built:
- 1959
- Baths:
- 3.00
- MLS#:
- 10278884
- Subdivision:
- None
ADDITIONAL INFORMATION
Back on market at no fault of the seller! Charming 3 bedroom / 2.5 bathroom bungalow cottage in excellent condition! This one has an updated open-concept kitchen with stainless steel appliances overlooking the dining/living area. A split bedroom plan allows for privacy as well. And the screened in back porch overlooks the spacious fenced in backyard. Close to all the amenities with a country vibe. Call today to view this beauty!
- Type:
- Single Family
- Sq.Ft.:
- 2,444
- Status:
- Active
- Beds:
- 4
- Lot size:
- 1.97 Acres
- Year built:
- 2004
- Baths:
- 2.00
- MLS#:
- 10278804
- Subdivision:
- Wellington
ADDITIONAL INFORMATION
Pike county! Rare find, Bful home in Wellington Subdivision! 4BR/2BA on 1.97 acres! Stately Stone columns on front porch, stone accents, New Roof, Open floor plan, Foyer entrance, Sep dining room, Family room with Stone fireplace and tall ceilings, Newer solid surface counter tops in kitchen, S/S appliances, breakfast room, Split Bedroom plan, Master with Trey ceiling, indoor/outdoor entrance to back porch, Large tile bath, Large jetted tub, Separate shower, 2 closets, 4th bedroom upstairs with potential attic expansion! 2444 ASF, Work shop with power, Bful landscaping, Private back yard, double garage! Community lake!
$395,000
538 Kaitlin Circle Griffin, GA 30223
- Type:
- Single Family
- Sq.Ft.:
- 3,446
- Status:
- Active
- Beds:
- 3
- Lot size:
- 1 Acres
- Year built:
- 2006
- Baths:
- 4.00
- MLS#:
- 10278543
- Subdivision:
- Emerald Forest
ADDITIONAL INFORMATION
Welcome to your dream home in Griffin, GA! This spacious property sits on 1 acre with a total of 3446 finished square feet, offering comfort and room for everyone. The main level features a primary suite and bathroom with double vanities, a stand up shower, jetted soaking tub, and a large walk-in closet. The upstairs includes its owns shared bathroom with two additional bedrooms and a bonus room. The basement is a versatile in-law suite complete with its own bedroom, bathroom, full kitchen, and separate entry offering both convenience and privacy. It's also equipped with its own mini-split unit for temperature control, ensuring a cozy environment year-round. You can entertain guests with the pool table, bar, covered patio, and personal touches left behind by the owners. There are 2 areas in the basement that could serve as storage spaces, a storm shelter, or additional rooms and/or projects. The neighborhood hosts sidwalks, a small park with a lighted Pavillion and fire pit as well as a 1/8 mile walking trail. Conveniently located just a few miles from the interstate and less than 30 minutes to Tanger Outlet, Jackson Lake, High Falls State Park, and other nearby attractions. This home truly has so much to offer! Don't miss the opportunity to call it yours!
$200,000
304 Elizabeth Lane Griffin, GA 30223
- Type:
- Single Family
- Sq.Ft.:
- 1,214
- Status:
- Active
- Beds:
- 3
- Lot size:
- 0.36 Acres
- Year built:
- 1970
- Baths:
- 2.00
- MLS#:
- 10278453
- Subdivision:
- Baptist Camp Acres
ADDITIONAL INFORMATION
Strong performing property portfolio available for investor. Value add opportunity up to 178K bringing rents to current market rates. Current cash flowing $163K/yr. This is a portfolio opportunity only . Units not sold separately. Total for all 9 properties is $2.54M. The properties included in this package are 304 Elizabeth Lane (Spalding County), 428 Elizabeth Lane (Spalding County), 2030 Oak Park Lane (Dekalb County), 2237 Mark Trail (Dekalb County), 2169 Brannen Road (Dekalb County), 108 Fernbank (Forsyth County), 2435 Hawk Creek Trail (Forsyth County), 174 Cloud Street (Triplex Clayton County) and 176 Cloud Street (Duplex Clayton County). The agent is the owner of all the properties.
$180,000
428 Elizabeth Lane Griffin, GA 30223
- Type:
- Single Family
- Sq.Ft.:
- 1,214
- Status:
- Active
- Beds:
- 3
- Lot size:
- 0.33 Acres
- Year built:
- 1976
- Baths:
- 2.00
- MLS#:
- 10278437
- Subdivision:
- Baptist Camp Acres
ADDITIONAL INFORMATION
Strong performing property portfolio available for investor. Value add opportunity up to 178K bringing rents to current market rates. Current cash flowing $163K/yr. This is a portfolio opportunity only . Units not sold separately. Total for all 9 properties is $2.54M. The properties included in this package are 304 Elizabeth Lane (Spalding County), 428 Elizabeth Lane (Spalding County), 2030 Oak Park Lane (Dekalb County), 2237 Mark Trail (Dekalb County), 2169 Brannen Road (Dekalb County), 108 Fernbank (Forsyth County), 2435 Hawk Creek Trail (Forsyth County), 174 Cloud Street (Triplex Clayton County) and 176 Cloud Street (Duplex Clayton County). The agent is the owner of all the properties.
$389,900
3002 Sarah Lane Griffin, GA 30224
- Type:
- Single Family
- Sq.Ft.:
- 2,434
- Status:
- Active
- Beds:
- 4
- Lot size:
- 2 Acres
- Year built:
- 2012
- Baths:
- 3.00
- MLS#:
- 10278287
- Subdivision:
- Walkers Mill Estates
ADDITIONAL INFORMATION
Oh, how I love thee - let me count the ways! Recently updated and meticulously maintained in a sidewalk community featuring a neighborhood pool. This charming home, adorned with stacked stones, is perfectly positioned on a double cul de sac lot with stunning landscaping and an inviting wraparound porch -- ideal for a swing, rocking chairs, and fern hanging baskets. The open great room boasts vaulted ceilings and a cozy fireplace, leading to the formal dining room with a tray ceiling and ample natural light. The kitchen was recently upgraded with a new subway tile backsplash, tile flooring, stainless appliances, and dark wood cabinets. Enjoy picturesque views of the backyard from the beautiful breakfast area. The main bedroom offers a spacious retreat with a tray ceiling and a cozy sitting area suitable for relaxation or work. The ensuite bath features a dual vanity, garden tub, separate shower, and a walk-in closet. On the east side of the home, you'll find two additional bedrooms and a bathroom. The second level has a generous-sized bedroom with an ensuite bath, perfect for an in-law or teen suite. The outdoor space is a dream come true! Create an ADU or tree house in the expansive backyard, ideal for outdoor lovers. Gather around the fire pit for s'mores in the evenings while the extended back patio awaits your outdoor furniture with umbrellas and grill. With a 2-car side-entry garage, two extra parking spaces, and a long driveway, this home is AMAZING! Sitting on two lots and 2 acres, with easy access to I-75, this beloved abode will not last long!
- Type:
- Single Family
- Sq.Ft.:
- 1,296
- Status:
- Active
- Beds:
- 3
- Lot size:
- 0.11 Acres
- Year built:
- 2008
- Baths:
- 2.00
- MLS#:
- 7365292
- Subdivision:
- Collins Vineyard
ADDITIONAL INFORMATION
Beautifully redone single-story home located near downtown Griffin, GA! This 3 bedroom 2 bathroom home includes a fresh coat of paint, new flooring, a beautifully renovated kitchen, and much more!
$485,000
817 Eagle Drive Griffin, GA 30223
- Type:
- Single Family
- Sq.Ft.:
- 2,490
- Status:
- Active
- Beds:
- 2
- Lot size:
- 0.2 Acres
- Year built:
- 2015
- Baths:
- 3.00
- MLS#:
- 10277827
- Subdivision:
- Sun City Peachtree
ADDITIONAL INFORMATION
Welcome to this meticulously maintained 2-bedroom, 2.5 bath ranch, nestled in the heart of the vibrant active adult community of Sun City Peachtree. This exquisite property is a testament to thoughtful upgrades and enhancements that blend comfort with elegance. Upon entering, you're greeted by a spacious home that radiates warmth and comfort, thanks to a sunroom masterfully converted into a dining room, perfect for gatherings and festive celebrations. The culinary enthusiast will delight in the large kitchen, boasting a sizeable island and stainless steel appliances, making it an ideal space for cooking and entertaining. The master bedroom is enormous, with a spa-like bathroom, featuring dual vanities, separate tub and shower, and a vast walk-in closet. The home's appeal extends to its exterior, featuring a new roof and fresh paint, offering both durability and curb appeal. A covered outdoor porch provides a relaxing place to enjoy your morning coffee. Additionally, the garage has been expanded to not only provide additional space, but also to accommodate a small workshop for hobbies and projects. A one-of-a-kind staircase offers easy attic access, enhancing storage options and convenience. Living in Sun City Peachtree means having access to a plethora of activities and amenities with a fitness center, indoor/outdoor pools and spa, pickle ball and tennis courts, softball field, small & large dog parks, grandchildren's park, golf course, community center, library, billiards, theatre, and more. With many activities and clubs to keep you busy, this property is more than just a home. It's a retreat designed for those who appreciate the finer details, and a community that supports an active, fulfilling lifestyle.
$549,900
1111 Patterson Rd Griffin, GA 30223
- Type:
- Single Family
- Sq.Ft.:
- 3,019
- Status:
- Active
- Beds:
- 4
- Lot size:
- 5.5 Acres
- Year built:
- 1966
- Baths:
- 4.00
- MLS#:
- 10277745
- Subdivision:
- None
ADDITIONAL INFORMATION
Come enjoy the country in the beautiful, well maintained, all brick ranch home. Beautiful tiled floors thru-out for easy maintenance. Features 4 Large bedrooms, 3 fully tiled bathrooms (inside), large greatroom with fireplace, nice formal dining room, large kitchen with granite countertops, center island and breakfast area, large mud rm/laundry rm has plenty of extra storage. The home has county water for the inside and well water for the outside. The 30x32 detached garage is a perfect place for entertaining, it also has a full kitchen. The property is completely fenced, 5.5 acres with lots of road frontage and remote gate at the driveway entrance. There is a nice sized chicken coop that is also fully fenced, several kennels, 3 sided barn w/water & electricity, a concrete slab if you want to build a larger barn or workshop (w/water & electricity),small spring fed pond, above ground pool, full bathroom off the carport, security system with cameras around property and lots of fruit trees around. If your looking for a small hobby farm, this one is the one to look at with all the extras already done.
$190,500
125 Diane Dr Griffin, GA 30223
- Type:
- Single Family
- Sq.Ft.:
- 1,760
- Status:
- Active
- Beds:
- 3
- Lot size:
- 1 Acres
- Year built:
- 1978
- Baths:
- 2.00
- MLS#:
- 10277772
- Subdivision:
- None
ADDITIONAL INFORMATION
Ranch style home sold "as is" . Three bedroom, 2 baths, large family room has fireplace with insert, large dining room and sunroom. Roof was replaced in 2022, HVAC replaced in 2020 and both baths were gutted and updated in 2016. This property will not qualify for any government finance: FHA, USDA or VA. Property had previous water damage in dining room, sunroom and room off sunroom. No blind offers accepted. Sold from an Estate no repairs
- Type:
- Single Family
- Sq.Ft.:
- 3,562
- Status:
- Active
- Beds:
- 4
- Lot size:
- 1.29 Acres
- Year built:
- 2002
- Baths:
- 3.00
- MLS#:
- 10277741
- Subdivision:
- Nottingham Estates
ADDITIONAL INFORMATION
Welcome to your perfect sanctuary! This stunning 4 bedroom, 3 full bath ranch home is a rare gem. With beautiful hardwood floors, a bonus room, and a large private fenced lot, this home has it all. Plus, enjoy the convenience of an attached 2 car garage and a spacious detached 2 car garage with an upper level. Make your dream of owning a perfect home a reality with this exceptional property.
- Type:
- Single Family
- Sq.Ft.:
- 2,044
- Status:
- Active
- Beds:
- 4
- Lot size:
- 1.02 Acres
- Year built:
- 2004
- Baths:
- 3.00
- MLS#:
- 10282017
- Subdivision:
- Liberty Estates
ADDITIONAL INFORMATION
Built in 2004 Beautiful 4 BR/2.5BA Home located in a spacious quiet subdivision located just outside of Orchard Hill between Spalding and Lamar Counties in the Lamar County School district. This house has a lot to offer from a well maintained 1.02 acres, completely fenced in back yard paradise w/ pool, deck w/ pergola, 2 car garage, solar panels and much more! Chicken coops and pole barns garden areas.
$305,000
649 Macarthur Dr Griffin, GA 30224
- Type:
- Single Family
- Sq.Ft.:
- 2,080
- Status:
- Active
- Beds:
- 3
- Lot size:
- 1.33 Acres
- Year built:
- 2003
- Baths:
- 2.00
- MLS#:
- 10277519
ADDITIONAL INFORMATION
Welcome home to this lovely ranch home located on .60 acres with an additional lot included of .73 acres for a total of 1.33 acres. Home includes a brand new roof, HVAC approx 7 years old, Water heater approx 6 years old and kitchen appliances approx 5 years old. Interior includes spacious Bedrooms with plenty of closet space and bonus room for playroom or office. Home was built in 2003 with larger rooms and bathrooms than older homes in the area. Schedule a showing soon.
$499,900
518 Moore Road Griffin, GA 30223
- Type:
- Single Family
- Sq.Ft.:
- 2,897
- Status:
- Active
- Beds:
- 4
- Lot size:
- 13.4 Acres
- Year built:
- 1972
- Baths:
- 4.00
- MLS#:
- 20178224
- Subdivision:
- None
ADDITIONAL INFORMATION
CUSTOM BUILT 4BR/3.5BA, 2,897 SQFT, 4-SIDED BRICK, TRADITIONAL STYLE HOME W/BASEMENT ON 13.40 AC LOT ON WESTERN SPALDING COUNTY! ROCKING CHAIR FRONT PORCH. FOYER ENTRANCE W/COAT CLOSET. FORMAL LIVING ROOM. FORMAL DINING ROOM. OPEN, EAT-IN COUNTRY KITCHEN W/SOLID WOOD CABINETS, 5-BURNER COOKTOP & GRILL, WALL OVEN, PANTRY, ISLAND/BAR & LARGE BREAKFAST ROOM. LAUNDRY/MUD ROOM. OVER-SIZED, 2-STORY LIVING ROOM W/EXPOSED WOOD BEAMS & WOOD BURNING FIREPLACE W/STACKED STONE SURROUND. MASTER ON MAIN W/LARGE WALK-IN CLOSET. 2-MASTER BATHS W/LARGE VANITY, TUB & SHOWER. UPSTAIRS FEATURES 3-LARGE BEDROOMS W/HARDWOOD FLOORS & FULL HALL BATH. UNFINISHED BASEMENT - GREAT FOR WORKSHOP, MAN CAVE, BUSINESS, ETC. W/FULL BATH. 2-CAR ATTACHED GARAGE W/STORAGE. PRIVATE WOODED YARD W/LARGE DECK. HOME HAS GREAT BONES AND TONS OF POTENTIAL - JUST NEEDS SOME UPDATING. CALL AGENT FOR A PRIVATE OR VIRTUAL TOUR TODAY! WELCOME HOME...
$375,000
3022 Sarah Lane Griffin, GA 30224
- Type:
- Single Family
- Sq.Ft.:
- 2,711
- Status:
- Active
- Beds:
- 5
- Lot size:
- 1 Acres
- Year built:
- 2006
- Baths:
- 3.00
- MLS#:
- 10277197
- Subdivision:
- Walker's Mill Estates
ADDITIONAL INFORMATION
Discover the allure of this spacious 5-bed, 3-bath gem, adorned with brand new hardwood flooring, boasting an open-concept layout, vaulted foyer entrance, expansive kitchen, and a serene private backyard. With a covered deck, open loft area, and luxurious master suite, this home offers unparalleled comfort. Nestled in a coveted neighborhood with easy access to parks, schools, shopping, and highways, it's an opportunity not to be missed!

The data relating to real estate for sale on this web site comes in part from the Broker Reciprocity Program of Georgia MLS. Real estate listings held by brokerage firms other than this broker are marked with the Broker Reciprocity logo and detailed information about them includes the name of the listing brokers. The broker providing this data believes it to be correct but advises interested parties to confirm them before relying on them in a purchase decision. Copyright 2024 Georgia MLS. All rights reserved.
Price and Tax History when not sourced from FMLS are provided by public records. Mortgage Rates provided by Greenlight Mortgage. School information provided by GreatSchools.org. Drive Times provided by INRIX. Walk Scores provided by Walk Score®. Area Statistics provided by Sperling’s Best Places.
For technical issues regarding this website and/or listing search engine, please contact Xome Tech Support at 844-400-9663 or email us at xomeconcierge@xome.com.
License # 367751 Xome Inc. License # 65656
AndreaD.Conner@xome.com 844-400-XOME (9663)
750 Highway 121 Bypass, Ste 100, Lewisville, TX 75067
Information is deemed reliable but is not guaranteed.
Griffin Real Estate
The median home value in Griffin, GA is $269,000. This is higher than the county median home value of $113,700. The national median home value is $219,700. The average price of homes sold in Griffin, GA is $269,000. Approximately 31.73% of Griffin homes are owned, compared to 51.51% rented, while 16.76% are vacant. Griffin real estate listings include condos, townhomes, and single family homes for sale. Commercial properties are also available. If you see a property you’re interested in, contact a Griffin real estate agent to arrange a tour today!
Griffin, Georgia has a population of 22,710. Griffin is less family-centric than the surrounding county with 19.77% of the households containing married families with children. The county average for households married with children is 23.09%.
The median household income in Griffin, Georgia is $31,587. The median household income for the surrounding county is $42,398 compared to the national median of $57,652. The median age of people living in Griffin is 33.1 years.
Griffin Weather
The average high temperature in July is 89.3 degrees, with an average low temperature in January of 33 degrees. The average rainfall is approximately 48.6 inches per year, with 1.2 inches of snow per year.
