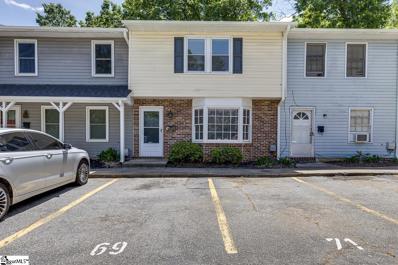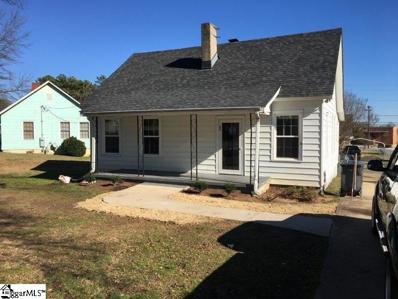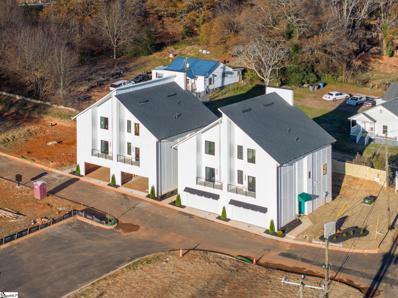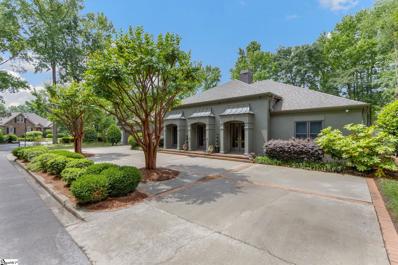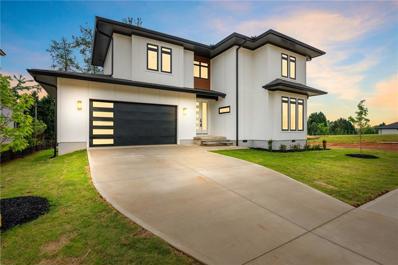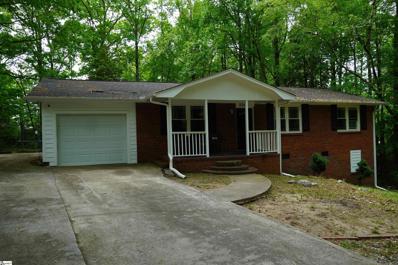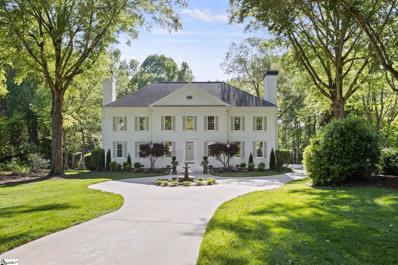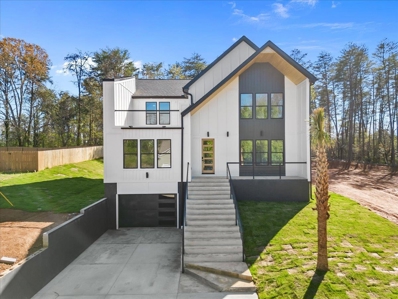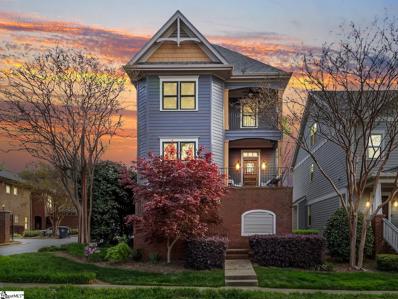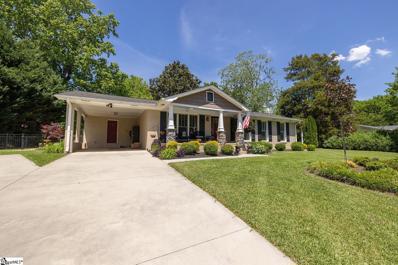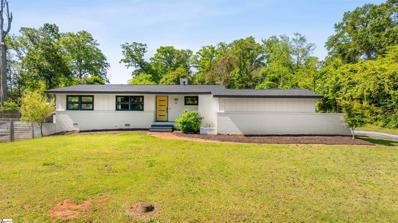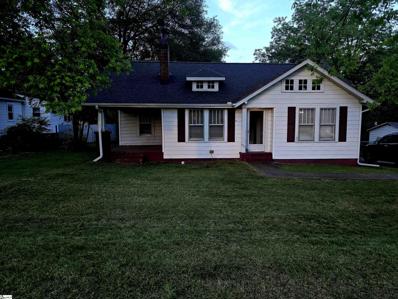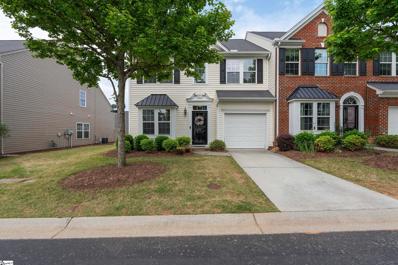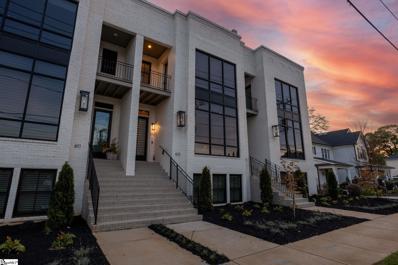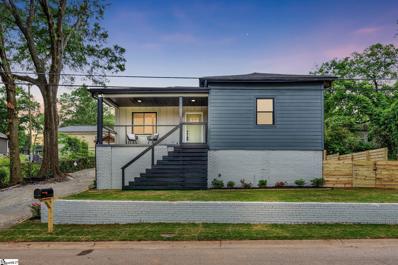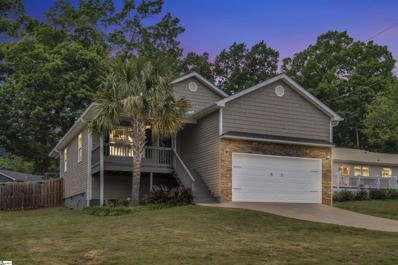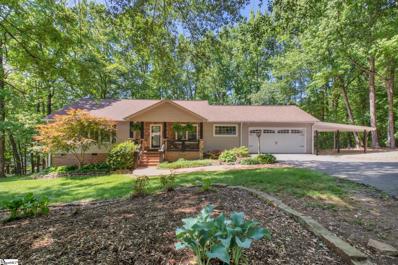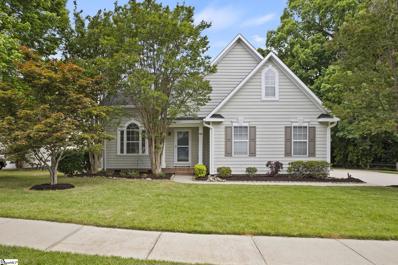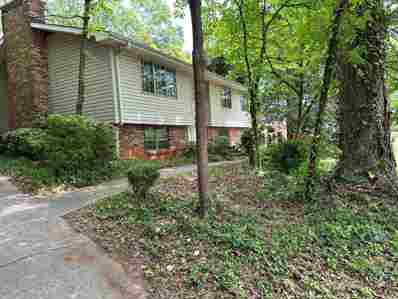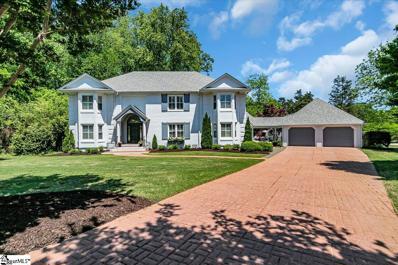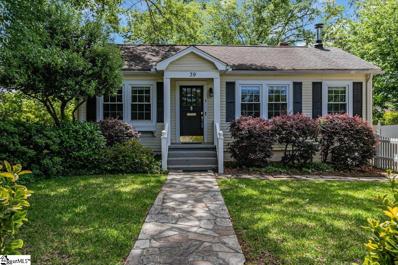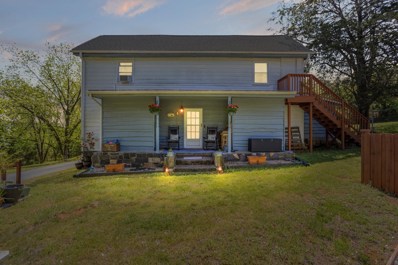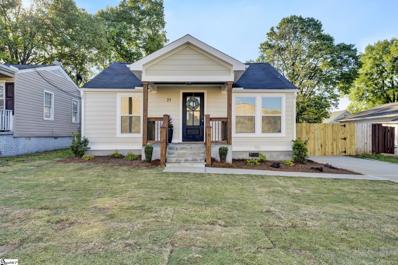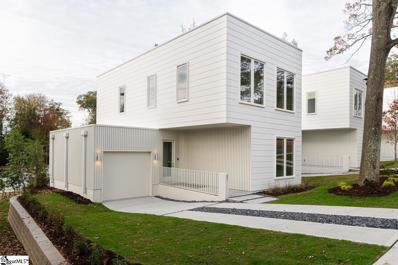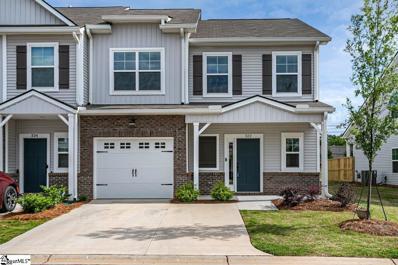Greenville SC Homes for Sale
- Type:
- Other
- Sq.Ft.:
- n/a
- Status:
- NEW LISTING
- Beds:
- 3
- Year built:
- 1976
- Baths:
- 2.00
- MLS#:
- 1526023
- Subdivision:
- Highland
ADDITIONAL INFORMATION
Welcome Home! 69 Pine Creek Court Extension is a 3 bed/1.5 bath townhome located close to interstate access and less than 15 minutes from Downtown Greenville, Conestee Nature Park, and the summer favorite 7th Inner Splash Water Park! Inside you will find a spacious living area that opens to the kitchen complete with granite countertops, huge walk-in pantry, and full appliance package. There is access to the patio and laundry closet from the kitchen as well as the updated half bath. Upstairs there are three spacious bedrooms that share a well-appointed hall bath. Fresh paint, floating shelves, pretty tile, and updated bathrooms add to the move in ready feel. Enjoy summer BBQ’s on the back patio that backs up to a private wooded area. There is room for your container gardens, children’s toys, and comfy seating as well! Store all your extras in the attached storage shed. Don’t let this one slip away!
$239,900
62 Duke Greenville, SC 29605
- Type:
- Other
- Sq.Ft.:
- n/a
- Status:
- NEW LISTING
- Beds:
- 3
- Lot size:
- 0.23 Acres
- Baths:
- 1.00
- MLS#:
- 1518712
- Subdivision:
- Dunean Mills
ADDITIONAL INFORMATION
Location Location Location!. This cozy and recently renovated bungalow is only minutes to downtown Greenville in the popular Dunean Mills area. Greenville Memorial Hospital Main Campus, The University of SC Medical School, shopping and a plethora of popular restaurants are also only minutes away. Easy access to I-85. There are many updates that have been done within the past 2 years including: new cabinets and counters, new bath tub/shower, vanity, faucets, refinished hardwood floors, tiled kitchen and bath, floored attic for storage, appliances, new electrical and plumbing, and new Zoysia sod in the yard. Schedule your showing today!
- Type:
- Other
- Sq.Ft.:
- n/a
- Status:
- NEW LISTING
- Beds:
- 3
- Lot size:
- 0.1 Acres
- Year built:
- 2023
- Baths:
- 3.00
- MLS#:
- 1526208
- Subdivision:
- Hue On Green
ADDITIONAL INFORMATION
Looking to move downtown Greenville at an affordable price? Interested in adding an investment home to your portfolio? Wanting a home away from home when visiting town? Hue on Green is the spot for you! Located half a mile from Flour Field, you will fall in love with this contemporary community featuring 22 new townhomes. Phase 2 is ready for presale and boasts an incredible floor plan with 1885 sqft and a true two car garage. Each home is an end unit with a private walk out patio off the kitchen AND a balcony off the master. This open concept floor plan includes the living area, powder bath, and kitchen with walk in pantry on the first floor. Walking up to the second floor you will find the primary bedroom suite with a large walk in closet and spacious bathroom. Also included on the second floor is laundry room and large flex room. The flex room would function well as an office, workout room, rec room, or even nursery.....so many options to fit your lifestyle! On the third floor there are two large bedrooms with walk in closets and a Jack and Jill bathroom. These homes offer a variety of customization options.
$1,200,000
109 Kettering Greenville, SC 29607
Open House:
Saturday, 5/11 10:00-1:00PM
- Type:
- Other
- Sq.Ft.:
- n/a
- Status:
- NEW LISTING
- Beds:
- 4
- Lot size:
- 0.28 Acres
- Year built:
- 1996
- Baths:
- 3.00
- MLS#:
- 1526189
- Subdivision:
- Kellett Park
ADDITIONAL INFORMATION
Experience the perfect blend of luxury and convenience in this move-in ready, newly renovated home in the prestigious Parkins Mill neighborhood, part of the established Kellett Park community. This exquisite 4-bedroom, 3-bath ranch offers a stunning entrance with a paved, bricked circular driveway providing ample off-street parking, ideal for guests and gatherings. Upon entering, you're greeted by a gorgeous foyer featuring 9-foot ceilings, custom trim work, and a practical coat closet. Flanking the foyer are a formal dining room and double doors leading to a versatile space—perfect as an office, den, or even a fifth bedroom. The heart of the home is the expansive living room, complete with custom-built bookcases framing a cozy fireplace and numerous windows flooding the space with natural light. Adjacent to the living room is the sunroom, which seamlessly integrates with both the living and breakfast rooms, opening up to a spacious deck designed for exceptional entertaining. The gourmet kitchen is a chef's dream, boasting a gas range set in a central island, double ovens, built-in microwave, and extensive pantry cabinets. A generous breakfast room complements the kitchen area. The large laundry room enhances functionality with its ample cabinetry, counter space with sink, and built-in ironing board. Privacy and luxury define the master suite, which is discreetly located off the living room and includes two walk-in closets, an en-suite master bath with a jetted tub, dual vanities, and separate shower. It also offers direct access to an extensive deck overlooking the serene backyard with its in-ground pool, hot tub, and sauna. Additional features include a heated and cooled bonus room off the garage—previously used as an art studio and ideal for a gym or game room—two more well-appointed third and forth bedrooms, and a full hall bath with double sinks, built-in cabinetry and separate room with deep tub/shower combo with lavatory with access to third bedroom. The second bedroom located off living room and next to kitchen offers a private en-suite with shower prefect for mother-in-law suite or guest bedroom. Outside, the back yard is a private oasis with a large deck crafted from durable Trex decking and vinyl railings, surrounded by a privacy fence. The property includes a greenhouse and private access to community green space and a pond. Schedule your showing today!
- Type:
- Single Family
- Sq.Ft.:
- 2,365
- Status:
- NEW LISTING
- Beds:
- 4
- Lot size:
- 0.14 Acres
- Year built:
- 2024
- Baths:
- 3.00
- MLS#:
- 20274664
- Subdivision:
- Other
ADDITIONAL INFORMATION
Welcome to Parkins Mill Village! Greenvilleâs hottest new subdivision featuring ALL MODERN HOMES and nearly sold out! PMV is the first modern subdivision in the Greenville area of its kind. This fabulous custom built home features an abundance of natural light, hardwood floors, beautiful lighting, a gas fireplace, two story foyer, FOUR bedrooms, two and a half baths, a large open floor plan, high ceilings, 8â tall doors, tiled baths, custom cabinetry, a massive kitchen island and much more! The house is finished and move-in ready with nearly 2,400 square feet! This gem is perfect a family that wants and needs to be close to downtown Greenville, in the coveted midtown Greenville, Parkins Mill area. The owners' suite is on the main level as well as a half bathroom for your guests. It's a fabulous and well functioning family floor plan. The online location pin may be temporarily incorrect due to this home being in a new subdivision. However, typing in the address to Google Maps does give you the correct location. Schedule your private tour today!
$270,000
206 Satterfield Greenville, SC 29611
- Type:
- Other
- Sq.Ft.:
- n/a
- Status:
- NEW LISTING
- Beds:
- 3
- Lot size:
- 0.47 Acres
- Year built:
- 1965
- Baths:
- 2.00
- MLS#:
- 1525895
- Subdivision:
- Other
ADDITIONAL INFORMATION
This charming brick ranch presents an ideal opportunity as a starter home or investment property, boasting affordability. Offering 3 bedrooms and 2 bathrooms, it provides ample space for comfortable living. The kitchen features white shaker cabinets, a U-shaped counter, and modern stainless steel appliances. Outside, a spacious concrete pad behind and alongside the garage offers extra parking space and a perfect spot for entertaining. With all the essentials for a cozy lifestyle, this home is ready to welcome you!
$2,195,000
15 Weatherby Greenville, SC 29615
- Type:
- Other
- Sq.Ft.:
- n/a
- Status:
- NEW LISTING
- Beds:
- 5
- Lot size:
- 1.12 Acres
- Year built:
- 1990
- Baths:
- 5.00
- MLS#:
- 1526156
- Subdivision:
- Chaunessy
ADDITIONAL INFORMATION
Nestled at the end of a quiet cul-de-sac in the highly sought-after Chaunessy subdivision,15 Weatherby Court presents a rare opportunity to indulge in the epitome of luxury living in Greenville, SC. This exquisite 5,700+ square-foot residence with 5 bedrooms and 4.5 baths invites you to experience a seamless blend of sophistication and comfort on 1.12 acres of scenic landscape backed by Little Rocky Creek. Step inside to discover a haven where no surface has been left untouched—a testament to a recent, extensive renovation that has transformed every corner of this home into a magazine-worthy masterpiece. Elegance greets you at every turn with refinished hardwood floors flowing throughout the expansive living spaces, four fireplaces, 10’ ceilings, and a freshly painted neutral palette. Designer touches abound, from Thibaut wallpaper in the dining room to custom millwork and coffered ceilings adding timeless charm. From the moment you enter this home you will be wowed, starting with the stunning 2-story foyer and double staircase. The gourmet kitchen is a culinary enthusiast's dream, featuring custom-milled cabinets, marble countertops, a massive center island with a solid marble slab counter, floor-to-ceiling marble wall tiles, and high-end appliances including an Ilge gas range. Hidden appliances and thoughtful storage throughout the kitchen will not go unappreciated once discovered. A sunny breakfast room segues to a hidden mudroom/drop zone, laundry room, and a wide staircase leads to the bonus playroom, customized with desks, built-ins, and everything the younger members of the family could need for study, crafts, play, and relaxation. The centralized family room with fireplace and built-ins, to include a wet bar, opens to the covered porch for easy flow of traffic when entertaining. The formal living room has served as a second master bedroom, with a lovely full bath nearby. A main floor bedroom is currently utilized as a study and also opens to the covered porch. Retreat to the master suite to find a spacious bedroom with a fireplace. Unwind in the opulent primary bath featuring marble flooring, a soaking tub, and a marble-tiled shower with a floor-to-ceiling glass enclosure. An elegant walk-in closet with custom cabinetry makes getting dressed for the day a pleasure. Three additional bedrooms and two full baths provide plenty of room for family or guests. Closets and storage areas abound in this home. Outside, your own private resort awaits, complete with a sparkling swimming pool and extensive outdoor entertainment areas. Imagine hosting gatherings under the fans on the covered back porch or enjoying family adventures on the custom playhouse, zip line, and creekside bridge—all set against a backdrop of meticulously landscaped grounds. The stone patio with a fire pit comes alive as the sun sets and the exterior lights begin to glow. Truly no detail has been overlooked, with updated electrical and plumbing systems, new roof, HVAC units, upgraded water heaters, and termite bond, ensuring worry-free living. From the newly epoxied garage floor and the picturesque brick paver driveway, to the recently painted exterior, every element of this property has been transformed to exude luxury and updated functionality. Embrace the lifestyle you deserve at 15 Weatherby Court, where a never-ending staycation awaits. Schedule your private tour today and make this exceptional retreat your forever home, before the sun sets on this opportunity.
$589,989
7 Plainview Greenville, SC 29611
- Type:
- Single Family
- Sq.Ft.:
- 3,469
- Status:
- NEW LISTING
- Beds:
- 4
- Lot size:
- 0.49 Acres
- Year built:
- 2024
- Baths:
- 3.00
- MLS#:
- 311215
- Subdivision:
- Other
ADDITIONAL INFORMATION
Welcome to your dream home! This stunning contemporary craftsman-style residence boasts 3,469 square feet of luxurious living space, perfectly blending modern elegance with timeless charm. Situated in an established neighborhood close to Downtown Greenville, this meticulously designed home offers an unparalleled combination of comfort, convenience, and style. As you step inside, you'll be greeted by an inviting atmosphere and open floor plan. The heart of the home features a gourmet kitchen with sleek quartz countertops, complemented by high-end stainless steel smart appliances and a spacious walk-in pantry, ideal for the culinary enthusiast. Entertain guests effortlessly in the bright & open living area, complete with ventless fireplace, luxury vinyl plank flooring, offering both durability and aesthetic appeal. Retreat to the cozy bonus room, perfect for movie nights or relaxing with loved ones. Indulge in relaxation in one of the four generously sized bedrooms, including two exquisite owner's suites, one located on each floor for ultimate convenience and privacy. Each ensuite bathroom is adorned with elegant tile flooring and features modern fixtures and finishes. Experience the epitome of convenience with a dedicated mudroom and a walk-in laundry room complete with a utility sink, ensuring that chores are a breeze. Step outside to enjoy the fresh air and breathtaking views from two private balconies, covered back porch and a partially fenced backyard perfect for morning coffee or evening cocktails. With meticulous attention to detail, this impeccable home offers a lifestyle of luxury and comfort. This beautiful home is conveniently located to enjoy all facets of Upstate living. Don't miss your chance to make this exquisite residence your ownâschedule your private tour today!
$899,900
210 Hampton Greenville, SC 29601
Open House:
Saturday, 5/11 2:00-4:00PM
- Type:
- Other
- Sq.Ft.:
- n/a
- Status:
- NEW LISTING
- Beds:
- 3
- Lot size:
- 0.13 Acres
- Year built:
- 2003
- Baths:
- 4.00
- MLS#:
- 1526141
- Subdivision:
- Downtown
ADDITIONAL INFORMATION
Discover the essence of downtown living in the heart of Greenville, SC, where the lively Main Street, only a short walk away offers the weekly Farmers Market, Downtown Alive music and more! Never worry about parking for Fall for Greenville again! Step inside this carefully crafted single-family home where the open floor plan seamlessly connects spacious living areas, creating the perfect setting for gatherings. The house boasts an attached over-sized two-car garage with a custom epoxy floor and ample storage, along with 3 bedrooms and 3 1/2 baths. In the basement the options are endless. With a full bath and large room you can create the extra space you've always wanted. Choose from an additional bedroom, at home gym, office, or movie room. Luxurious downtown living is waiting for you! Enjoy the fireworks from downtown or Unity Park right from your private balcony located off of the primary bedroom. Or simply relax with a cup of coffee or glass of wine while enjoying the beautiful views. With a maintenance free yard, you'll have ample time to explore the Swamp Rabbit Trail or the highly anticipated Pickleball Park coming this summer next to Unity Park, as short walk away! The seller has made several updates to this home such as, but not limited to: new kitchen countertops and backsplash, all new aluminum windows throughout the house, fresh paint inside and out, a new roof as of 2022, custom shelving in many of the closets and more! The home also features a fully functioning dumbwaiter that hoists groceries directly from the garage to the kitchen, and a brand new hot tub on the back deck with a privacy screen, providing a perfect spot to relax. Experience unmatched value and sophistication in this incredible home. Schedule a tour today and get ready to be enchanted by the possibilities that await in this downtown Greenville, SC residence.
$325,000
7 Plano Greenville, SC 29617
- Type:
- Other
- Sq.Ft.:
- n/a
- Status:
- NEW LISTING
- Beds:
- 3
- Lot size:
- 0.37 Acres
- Baths:
- 2.00
- MLS#:
- 1526101
- Subdivision:
- Longforest Acre
ADDITIONAL INFORMATION
Welcome to 7 Plano Dr! This brick ranch with a large front porch has been updated to perfection- no details have been missed. Completely renovated kitchen with quartz countertops and high end cabinetry and lighting, beautifully stained hardwood floors, upgraded appliances, and so much more. All appliances convey including the refrigerator and washer and dryer. There is even a central vacuum system installed and ready to make the task of vacuuming even easier. The large, flat, fenced yard is perfect for entertaining and your furry friends. The deck is made of trex, so the maintenance will be minimal, and there is a beautiful fire pit area to enjoy for the coming summer season. You will also fall in love with the dual workshop- plenty of space for all of your hobbies with a split unit HVAC. Even the driveway is new concrete! Just steps to the Swamp Rabbit Trail- you don’t want to miss out on this opportunity. Schedule your showing today!
$430,000
4 Hillrose Greenville, SC 29609
- Type:
- Other
- Sq.Ft.:
- n/a
- Status:
- NEW LISTING
- Beds:
- 3
- Lot size:
- 0.4 Acres
- Year built:
- 1967
- Baths:
- 2.00
- MLS#:
- 1526062
ADDITIONAL INFORMATION
**OPEN HOUSE - Wednesday 5/8 from 5-7 PM*** Mid century modern ranch home that is swoon-worthy has just come to market! If you love this era of construction, buckle up because she is stunning! The painted brick with wood accents, and stunning brand new, top of the line Anderson windows make this home pop from the road! Clean lines from the top to the bottom, and the foyer offers terra cotta tile, wood wainscoting, and opens into a beautiful oversized living room with vaulted ceilings. The living room has wood beams and a rare three sided fireplace that opens also to the dining area. Enjoy beautiful original hardwood floors, exposed beams that flow through the kitchen and dining areas, and updated lighting everywhere! The modernized kitchen has floating shelves, retro tile backsplash, coffee bar area, stainless steel appliances, and breakfast bar! Enjoy your morning coffee on the screened in rear porch overlooking your private backyard! All bedrooms are excellent size, and have original hardwoods. Find storage options in the crawl space (there is a walk in concrete portion) and from storage closets accessed off the carport. Per seller, roof was installed 9/2023 and HVAC was installed in 2021. These, coupled with the new windows will provide you with years of worry free living! Conveniently located near Cherrydale Pointe and Downtown Greenville, you do not want to miss out on this once in a lifetime home!
$230,000
107 Beatrice Greenville, SC 29611
- Type:
- Other
- Sq.Ft.:
- n/a
- Status:
- NEW LISTING
- Beds:
- 2
- Lot size:
- 0.31 Acres
- Baths:
- 1.00
- MLS#:
- 1526057
- Subdivision:
- Camilla Park
ADDITIONAL INFORMATION
This adorable 2BR/1BA home with beautiful oak trees and a fenced back yard, is only 10 minutes from downtown Greenville, 10 minutes to Easley and 5 minutes from Prisma Health and Bon Secours Downtown. Home has original hardwood floors throughout. Hardwoods are under wood laminate flooring, seller does not know condition. Dining room has original French doors. Glass door knobs on all interior doors are still in excellent condition. Basement staircase is located in kitchen area. Basement area is partially concrete for extra storage space. Attic area is 11 x 41. Staircase that leads to attic is located in the second bedroom. This could potentially be turned into extra living space. Home is being sold "as is" due to this property was in a family estate. Seller has no knowledge of fireplace functionality.
$299,900
414 Cedar Pines Greenville, SC 29615
- Type:
- Other
- Sq.Ft.:
- n/a
- Status:
- NEW LISTING
- Beds:
- 3
- Lot size:
- 0.06 Acres
- Year built:
- 2010
- Baths:
- 3.00
- MLS#:
- 1526009
- Subdivision:
- The Townes At Pine Grove
ADDITIONAL INFORMATION
Welcome to your dream townhouse! Nestled in a prime location, this charming abode boasts comfort, convenience, and style. Step inside to discover a meticulously designed layout that perfectly balances functionality and elegance. As you enter, you're greeted by an inviting living space, illuminated by natural light cascading through large windows. The open floor plan seamlessly connects the living area to the dining space and kitchen, creating an ideal setting for entertaining guests or simply relaxing with loved ones. The heart of this home is undoubtedly the kitchen, complete with modern appliances, sleek countertops, and ample cabinet space. Whether you're a culinary enthusiast or just enjoy whipping up a quick meal, this kitchen is sure to inspire your inner chef. Venture upstairs to explore the additional bedrooms, each offering comfort and privacy for family members or guests. With plenty of space and storage options, everyone can enjoy their own retreat within this cozy haven. The loft is perfect for extra space for all kinds of activities. However, the pièce de résistance awaits you on the main level – the luxurious master suite. Tucked away for ultimate tranquility, this spacious sanctuary features a ensuite bathroom with double sinks and large garden tub and a walk-in closet, providing the perfect blend of comfort and convenience. Outside, a private patio beckons you to unwind and soak up the sunshine. And when you're ready to cool off, take a dip in the sparkling community pool, just steps away from your doorstep. It's the perfect spot to beat the heat and socialize with neighbors on warm summer days. With its unbeatable location, thoughtful design, and resort-style amenities, this townhouse offers the ultimate lifestyle upgrade. Don't miss your chance to make it yours and experience the epitome of modern living!
$895,000
613 Arlington Greenville, SC 29601
Open House:
Friday, 5/10 5:00-7:00PM
- Type:
- Other
- Sq.Ft.:
- n/a
- Status:
- NEW LISTING
- Beds:
- 3
- Lot size:
- 0.03 Acres
- Year built:
- 2019
- Baths:
- 4.00
- MLS#:
- 1525969
- Subdivision:
- Arlington West
ADDITIONAL INFORMATION
Stunning all brick Modern Townhome with Rooftop Deck & Private Elevator in downtown Greenville, SC! Welcome to 613 Arlington Ave, a luxurious oasis nestled in the heart of Greenville's vibrant West End community between S Main St and the Village Arts District. This contemporary townhome offers an unparalleled combination of sleek design, upscale amenities, and urban convenience. Enjoy maintenance free living! Key Features: 3 Bedrooms: Each spacious and light-filled, perfect for relaxation and rejuvenation. 3.5 Bathrooms: Stylishly designed with modern fixtures and finishes for your comfort. Rooftop Deck: Enjoy breathtaking views of the city skyline and entertain guests in style. 3 Balconies: Multiple outdoor spaces provide ample opportunities for enjoying fresh air and sunshine. Private Elevator: Effortlessly move between floors with ease and convenience. Prime Location: Situated in a highly sought-after neighborhood, close to shopping, dining, entertainment, and beautiful parks. Private 2 car garage: Offers ample space for bikes, storage and vehicles. Come inside and be greeted by an open-concept living space adorned with high ceilings, hardwood floors, and large windows that bathe the interior in natural light. Motorized blinds on the grand front windows make it easy to change the lighting with the click of the remote. With the flick of a switch, the gas fireplace in the adds the warmth and ambiance in the spacious living room. The gourmet kitchen boasts stainless steel appliances, granite countertops, gas cooktop and sleek cabinetry, making it a chef's dream. Meals can be served in the open dining area next to the kitchen and then relax on the adjoining covered balcony. Retreat to the luxurious primary suite featuring a spa-like ensuite bathroom with heated floors and a large custom walk-in closet offers plenty of space to organize your wardrobe. The private balcony is the perfect spot for morning coffee or evening stargazing.The convenient walk-in laundry is located on the same level as the primary bedroom. 2 Additional bedrooms offer ample space for guests or family members, each with its own ensuite bathroom and large closets. Ascend in the private elevator to the rooftop terrace and be captivated by panoramic views of the cityscape, an ideal setting for hosting gatherings or enjoying quiet evenings under the stars. With its modern design, upscale amenities, and unbeatable location, 613 Arlington Ave offers the ultimate in urban living. Don't miss your chance to experience the epitome of luxury in Greenville, SC. Schedule your private tour today! Get up to $9,000 in closing costs credit or 1% of loan amount when using our preferred lender
$325,000
11 E Greenville, SC 29611
- Type:
- Other
- Sq.Ft.:
- n/a
- Status:
- NEW LISTING
- Beds:
- 2
- Lot size:
- 0.12 Acres
- Year built:
- 1940
- Baths:
- 2.00
- MLS#:
- 1525988
- Subdivision:
- Judson Mill
ADDITIONAL INFORMATION
Introducing 11 E Street! If you're looking to be 5 minutes from downtown, a short bike ride to Unity Park and the Swamp Rabbit Trail, look no more! This home has been completely remodeled, with inviting colors and modern features that are quite capturing. As you drive up, you'll appreciate the landscaping, including new sod in front and back, mulched beds, new shrubs along with a partial fenced yard, adding all the privacy you need. Open your front door and you're greeted with soaring 10' ceilings, open floor plan, LVP throughout and a spacious living and dining space. Kitchen includes new range, hood and dishwasher, granite counters, ample natural light and all the cabinetry you need. Master BR includes full bath attached with double sinks and ultra modern finishes. The secondary BR, also very spacious, includes a full bath attached as well. Plenty of extra storage in closets and attic, along with the laundry room. Step out of the kitchen onto the deck and inviting stone paved patio to enjoy an evening of grilling and watching the dogs/kids play! Nothing went unnoticed in this remodel. New siding, new HVAC, new plumbing, new electrical, you name it, the contractor did it! Schedule a showing now, and don't miss calling this adorable home YOURS!
$310,000
207 Paris View Greenville, SC 29609
- Type:
- Other
- Sq.Ft.:
- n/a
- Status:
- NEW LISTING
- Beds:
- 3
- Lot size:
- 0.33 Acres
- Year built:
- 2016
- Baths:
- 2.00
- MLS#:
- 1525968
- Subdivision:
- Paris View
ADDITIONAL INFORMATION
Welcome to Your Dream Home! This charming 3 bed, 2 bath residence boasts an inviting open floor plan, with granite countertops, white cabinets, and hardwood floors accentuating the living room and kitchen. Storage abounds, including a spacious pantry. Say goodbye to carpet and enjoy clean hard surfaces with luxury vinyl and tile. Outside you will savor the serene ambience of covered front and back porches, overlooking the expansive fenced-in backyard. Convenience is at your doorstep with the 2 car garage and driveway parking. Benefit from the well known school districts of Paris Elementary and Wade Hampton High School. Close to shopping, restaurants, and just a 5 minute drive to Paris Mountain State Park! This home offers the epitome of comfort and style. Don't miss your chance to make it yours!
$525,000
1210 N Parker Greenville, SC 29609
- Type:
- Other
- Sq.Ft.:
- n/a
- Status:
- NEW LISTING
- Beds:
- 4
- Lot size:
- 0.9 Acres
- Year built:
- 1996
- Baths:
- 3.00
- MLS#:
- 1525734
- Subdivision:
- Other
ADDITIONAL INFORMATION
Buyers can receive a FREE 1% rate reduction the first year, with an acceptable offer and financed with Amanda McCall at PrimeLending for all contracts written through May 31st. Offer is available for qualifying loan types only (Conventional, FHA, USDA, VA) 1210 N Parker Road is a 4 bed/3 bath home situated on just under an acre lot at the base of Paris Mountain. Surrounded by mature trees and landscaping, this move-in ready home offers the peaceful oasis you’ve been looking for! Inside you will find an open floor plan with sunlight streaming in through the skylights in the Great Room and a view that feels like living in a treehouse! Open the glass doors to the two-tier deck and bring the outside in! There is a formal dining area as well as a fabulous kitchen with granite countertops, custom tile backsplash, huge picture window, gas cooktop and full appliance package. The breakfast area overlooks the rear grounds and provides a wonderful informal dining space. Off the kitchen is access to the two-car garage with a door that leads to the private backyard as well as the attached 2 car carport. The main floor boasts two secondary bedrooms that share a large hall bath as well as the private primary suite. The primary suite features a spacious bedroom, large walk-in closet, and spa like bath with dual sinks, granite countertops, built in cabinets including a makeup area, large tile surround shower and private water closet. The main floor offers a serene view and plenty of natural light in every room! The lower level has so much flexibility-whether it is a bonus area, MIL suite, office space or rental space! This floor features a bedroom, full bath, second laundry area, and spacious living room/kitchenette combo! There is access to the backyard from this level as well. The outdoor living space has something for everyone! The entire backyard is fully fenced and offers ample space for gardening and entertainment. There is a two-tier deck with pergola that overlooks the private backyard and has room for grilling (the gas hook up is already in place!), dining, entertaining or relaxing with a morning cup of coffee or a glass of sweet tea in the evenings. Step down to the large patio with firepit and wind around to the private hot tub and lower level patio. In addition to all the outside living space there are TWO buildings that offer endless possibilities-workshops, art studio, potting shed, playhouse for the kids or he/she sheds! The smaller of the two buildings measures 11x16 and features electricity, heating, and cooling units, sink with running water, and surround sound! The second building is 11x40 and has electricity and heating and cooling units. Both buildings are top of the line builds with Hardie board siding, metal roof, loft type storage and multiple outlets on each wall. A small deck connects the two buildings for easy access. Lastly, there is a huge 11x40 covered parking space ideal for a camper, boat, or that old car you’ve been working on! The entire outside area features electrical outlets, lights, and plenty of space for parking! This peaceful home feels far away from the hustle and bustle but is just five minutes from Cherrydale and Furman University, 10 minutes from popular Travelers Rest, the Swamp Rabbit Trail and Paris Mountain, and 15 minutes from downtown Greenville! This is it…the one you’ve been looking for! Your oasis awaits!
$364,200
109 Misty Crest Greenville, SC 29615
- Type:
- Other
- Sq.Ft.:
- n/a
- Status:
- NEW LISTING
- Beds:
- 3
- Lot size:
- 0.24 Acres
- Year built:
- 1995
- Baths:
- 3.00
- MLS#:
- 1525967
- Subdivision:
- Greens At Rocky Creek
ADDITIONAL INFORMATION
Welcome home to 109 Misty Crest Circle, located in the highly sought-after Five Forks area. The Greens at Rocky Creek neighborhood is renowned for its family-friendly activities, strong sense of community, award-winning schools, and an array of amenities, including a pool, playground, sidewalks, and pocket park. Featuring 3 bedrooms and 2.5 baths with a 2-car garage. This gem has been freshly painted inside, with new LVP, carpet, vanities, cordless blinds, and light fixtures and much more. Walking through the front door, you are greeted with a spacious great room big enough for your sectional couch. This spatial great room features beautiful smooth cathedral ceilings and gas logs fireplace. The dining room is large enough for your farmhouse table. The kitchen is updated with new quartz countertops, soft close cabinets and drawers, tile backsplash, stainless steel appliances including new smooth top range, new microwave, and Bosch dishwasher. The master suite features a large walk-in closet, garden tub, separate shower, and granite topped furniture grade vanity. Upstairs there is a loft with double closets that could be used as a playroom or enclosed as an additional bedroom. Down the hall, a full bath with tub/shower combo, and two bedrooms with great closet space. There is a walk-in attic storage area for easy access to all your holiday decorations. Host gatherings on your freshly stained deck overlooking the level backyard, complete with partial irrigation and a serene private pocket park next door. Walking distance to Woodruff Rd with lots of restaurants, and shopping, and less than 2 miles to I385 and 85 access. This wonderful home will not last long.
$350,000
417 Legrand Greenville, SC 29607
- Type:
- Single Family
- Sq.Ft.:
- 2,570
- Status:
- NEW LISTING
- Beds:
- 3
- Lot size:
- 0.29 Acres
- Year built:
- 1970
- Baths:
- 2.00
- MLS#:
- 311141
- Subdivision:
- Other
ADDITIONAL INFORMATION
Great Investment or living opportunity located right in the heart of Greenville SC! This home has two levels - the lower level has a finished basement, and the upper level features a spacious living area, kitchen, dining room, 3 bedrooms and a bathroom. The basement level features a spacious family room, bedroom, office/study room, bathroom, and a living room area that can be used for family entertainment or your own personal man cave. This home needs some work and may not qualify for a standard loan but will qualify for a 203K FHA rehab loan. This home has been assessed for the work needed and an appraisal has been obtained by the owner. This home is located in a well-established neighborhood and will make a great home or a great investment that will add value to your rental portfolio! Mold disclosure! This home has the presence of mold. Please be advised that you enter at your own risk and a mask is required when entering this home. Seller is selling AS-IS making no repairs! Thanks for showing!
$1,795,000
7 Prestige Greenville, SC 29615
- Type:
- Other
- Sq.Ft.:
- n/a
- Status:
- NEW LISTING
- Beds:
- 6
- Lot size:
- 1.7 Acres
- Year built:
- 1987
- Baths:
- 6.00
- MLS#:
- 1525962
- Subdivision:
- Other
ADDITIONAL INFORMATION
Welcome to 7 Prestige Court, a mini-Estate on the Eastside! An oasis nestled outside downtown Greenville, where luxury and comfort harmonize amidst 1.7 acres of peace and tranquility. This fully renovated 5-bedroom home features the very best of function and modern design. With a separate guest house (950+ sqft), a private Gunite saltwater pool, multiple entertaining spaces inside and out, and overflow parking for all your guests, you may never want to leave. As you approach the Grand Brick home, with a long paver driveway situated on a Private Cul-De-Sac lot, the beautiful dwelling and unique setting will immediately draw your attention! From the moment you step inside, be enveloped by the grandeur of spacious living areas adorned with exquisite finishes and impeccable craftsmanship that have been lovingly Renovated and Updated. An abundance of Natural light flows throughout, highlighting the great attention to detail inside and out. Entertain effortlessly in the Gourmet Kitchen, equipped with top-of-the-line Jenn Air appliances that include a 5 Burner Gas Stove, Double Convection Ovens, Oversized French Door Refrigerator and a Microwave Drawer. The beautiful picture window and sprawling 10-foot island is the heart of the kitchen, surrounded by soft close White Cabinets accented with Quartz Countertops. The built-in Window Seat is a hidden treasure that gives you an extra space to enjoy your morning coffee. The Spacious kitchen flows into the Keeping Room offering Additional Storage and another cozy, relaxing area. Adjacent is the Dining Room area with the perfect wet bar, accented with a Quartz Backsplash, Wine Cooler and Beverage Drawers, offering a perfect setting for intimate gatherings or lavish feasts. The Schumacher Wallpaper and Recessed Lighting adds a touch of Elegance. As you continue into the Great Room the 18’ tall Rock Fireplace and Tongue & Groove ceiling is the focal point with soaring 2 story windows, perfect for large gatherings. Tucked down the hall is an optional Primary Suite on the Main Level with a study nook and full bathroom. Retreat upstairs with hardwood floors throughout, and find the SECOND Primary Suite completely renovated in 2020, featuring a Spa-Like ensuite bathroom with separate vanities and soaking tub. The spacious bedroom includes three large windows bringing the outside in and includes customized His and Hers Closets. The open balcony allows you to overlook the 2-story great room and leads to 3 additional bedrooms and a Custom Renovated Bathroom. Don’t miss the enormous attic space on the third level, accessible by a custom FARKO scissor ladder. The main house offers versatile spaces with a flex room on the main level that could be a Bonus Room, Movie Room or Office Space. With more usable living space outside, the Two-Tier Deck and Grilling Platform with a Gas Fireplace overlooks the kidney shaped pool surrounded by Pool Spray Decking (Heat & Skid Resistant), plenty of seating areas and a diving board for summertime fun. Additionally, you can gather, relax and visit by the back yard Fire Pit accented with String Lights. Next Door, the fully equipped, 1-bedroom, 2-bathroom Guest House has SO Many Possibilities, with an Open Floor Plan, Private Driveway and Entrance, it can be used personally or professionally. The 2-Car Detached Garage is Heated and Cooled with a Mini-Splitter. The landscaping is stunning with river rock beds, mature Japanese maples, Iron Gates, outdoor lighting and a full yard 6-zone irrigation system. No HOA on this property. LOCATION, LOCATION, LOCATION – super close to Patewood Medical Center, Michelin, BMW, GSP airport and Pelham Road amenities. You can’t beat this easy access Location and you can’t find a property like this anywhere else in the Greenville area. Don’t Miss an Opportunity to have resort style living at your fingertips! Book your showing today! For a Full List of Renovations and Updates, please inquire.
$559,000
39 W Hillcrest Greenville, SC 29609
- Type:
- Other
- Sq.Ft.:
- n/a
- Status:
- NEW LISTING
- Beds:
- 2
- Lot size:
- 0.22 Acres
- Year built:
- 1927
- Baths:
- 2.00
- MLS#:
- 1525627
- Subdivision:
- Highland Terrace
ADDITIONAL INFORMATION
Welcome to your updated sanctuary in the heart of Greenville, SC! This charming home seamlessly blends modern updates with timeless charm, creating a perfect retreat for those seeking comfort and style. Step inside to discover a space where every detail has been carefully curated. The living room welcomes you with its cozy ambiance, featuring a wood-burning fireplace and elegant built-ins, perfect for displaying your favorite books and treasures. Hardwood floors lead you into the modern kitchen, where granite countertops, tiled backsplash, and sleek appliances await. An island offers both functionality and style, while a convenient wine cooler ensures you're always ready to entertain. Cathedral ceilings soar above, allowing natural light to flood the space through large windows, creating an airy and inviting atmosphere. The primary bedroom is a true haven, boasting dual walk-in closets and sliders that open onto a private rear deck, perfect for morning coffee or evening relaxation. The attached full bath features a spacious walk-in steam shower and updated finishes. Outside, the magic continues with a deep fenced-in yard, offering a serene escape from the hustle and bustle of everyday life. Follow the walking path to discover a charming fire pit area, ideal for gathering with friends and family year-round. And don't forget to admire the lush hydrangea bush, adding a touch of natural beauty to the landscape. Conveniently located in the sought-after North Main neighborhood, this home offers proximity to downtown Greenville while still providing a peaceful residential setting. Enjoy leisurely strolls along West Hillcrest, where friendly neighbors and families are a common sight. With its perfect blend of updates and charm, this Greenville gem won't last long. Discover the home you've been dreaming of!
- Type:
- Single Family
- Sq.Ft.:
- 2,600
- Status:
- NEW LISTING
- Beds:
- 3
- Lot size:
- 5.44 Acres
- Baths:
- 3.00
- MLS#:
- 311095
- Subdivision:
- None
ADDITIONAL INFORMATION
Imagine the possibilities...With a little TLC, this home on 5 acres nestled in the heart of a great rural location, just minutes from downtown Greenville could be your dream home! This enchanting property boasts a 2-story traditional design with unique charm. As you step inside, you'll be greeted by beautiful floors that lead you through a spacious living space, perfect for relaxing or entertaining guests. The main level features a master suite for your comfort and convenience, complete with an ensuite bathroom and access to a sunroom where you can enjoy serene views of the 5.44-acre lot. The kitchen is a chef's delight, showcasing a JennAir stove top on the island, ideal for culinary adventures. With 3 bedrooms and 3 full bathrooms, there's ample space for family and guests. Outside, a large deck invites you to unwind in the fresh air, overlooking an above-ground pool for summertime fun. A detached workshop provides ample storage or workspace for hobbies and projects. The property is complemented by a large paved driveway for ease of access and parking. This is more than just a house; it's a lifestyle waiting for you. Don't miss this opportunity to own a piece of paradise that seamlessly combines rural tranquility with urban convenience. Schedule your tour today and make this house your forever home!
$535,000
25 Landwood Greenville, SC 29607
- Type:
- Other
- Sq.Ft.:
- n/a
- Status:
- NEW LISTING
- Beds:
- 3
- Lot size:
- 0.15 Acres
- Year built:
- 1961
- Baths:
- 2.00
- MLS#:
- 1525149
- Subdivision:
- Fair Heights
ADDITIONAL INFORMATION
This amazing home has been updated from top to bottom! Everything is new! Minutes to downtown Greenville shopping, dining and entertainment. Walk to a newer section of the Swamp Rabbit Trail. Zoned for award winning schools. This home has all the character and charm with the modern touches you desire. The open floorplan makes all the rooms flexible and perfect for entertaining. The living area has multiple windows and flows nicely to the dining area. Don't need a dining area? This would be a great space for your home office or play area. The kitchen is every aspiring chef's dream with quartz counter tops, lots of white cabinets, tiled backsplash, stylish stainless appliances and an island with room for stools. Luxury vinyl plank flooring runs throughout the home for easy clean up and convenience. With just over 1600 square feet, you have tons of room. Check out the oversized primary bedroom with its own full bath featuring a walk in shower, double sinks and walk in closet. The secondary bedrooms are both ample sized and share an additional full bathroom with a tub/shower combo. Bring your grill and your furry friends. The back yard is fenced and ready for summer parties. This home is amazing and won't last long. Call today for a private showing.
$499,000
37 Baywood Greenville, SC 29607
- Type:
- Other
- Sq.Ft.:
- n/a
- Status:
- NEW LISTING
- Beds:
- 3
- Lot size:
- 0.09 Acres
- Baths:
- 3.00
- MLS#:
- 1525816
ADDITIONAL INFORMATION
Experience the epitome of urban chic in these stylish contemporary homes, strategically nestled just a stone's throw away from the vibrant heart of downtown Greenville. Spanning approximately 1,800 square feet with 3 bedrooms and 2 1/2 bathrooms. This home is ideal for those seeking a modern and low maintenance lifestyle. When entering, you'll be greeted by an open and airy floor plan, complemented by large windows that fill the space with natural light. The main level features a sleek and modern kitchen equipped with high end Bosch appliances, ample storage space, quartz countertops, and a large center island. Gorgeous large format Spanish tile floors and thoughtfully sourced lighting and hardware. Upstairs you'll find the spacious primary bedroom suite, complete with 2 closets and a luxurious en-suite bathroom with floor to ceiling tile. Two additional bedrooms and a shared full bathroom are also located on this level, providing comfort and privacy for family members or guests. The Swamp Rabbit Trail access is an easy 1 mile away and there are new proposed access points that will be only a 5 min walk away! NO HOA. Don't miss the opportunity to make this exquisite contemporary home yours!
$319,900
322 Hollenbeck Greenville, SC 29607
- Type:
- Other
- Sq.Ft.:
- n/a
- Status:
- NEW LISTING
- Beds:
- 3
- Lot size:
- 0.01 Acres
- Baths:
- 3.00
- MLS#:
- 1525140
- Subdivision:
- Holly Ridge
ADDITIONAL INFORMATION
Sellers willing to pay for buyers FIRST FULL YEAR OF HOA DUES with acceptable offer! Wow, what a stunning 3 bedroom, 2.5 bath townhome in the heart of Greenville. This immaculately maintained END UNIT can be yours at 319,900. Walk up to the covered porch area and enter the airy open floor plan concept main level. Featuring luxury plank flooring throughout, the kitchen features like new stainless-steel appliances, under cabinet lighting, a walk-in pantry, and sprawling peninsula. The living room opens up to a perfect backyard area that feels like a private oasis. An extra pad provides extra entertaining space outside. The master bedroom is on the main level and its bathroom features include double vanities, a shower/tub, and walk in closet. Upstairs you will find a spacious loft/bonus room area and 2 ample sized secondary bedrooms. Also located on the second floor, you will find a walk-in attic space that is exceptionally laid out and perfect for storing all your overflow decorations. Aren't familiar with the area? Holly Ridge is nestled in the heart of all that Mauldin and Greenville have to offer. It's vicinity to both I-385 and I-85 can't be beat! Conestee Park can also be found a stone throws away and is perfect all types of recreation. Holly Ridge's amenities include a zero-entry swimming pool, exceptional walking trail, recreational area, and more!

Information is provided exclusively for consumers' personal, non-commercial use and may not be used for any purpose other than to identify prospective properties consumers may be interested in purchasing. Copyright 2024 Greenville Multiple Listing Service, Inc. All rights reserved.

IDX information is provided exclusively for consumers' personal, non-commercial use, and may not be used for any purpose other than to identify prospective properties consumers may be interested in purchasing. Copyright 2024 Western Upstate Multiple Listing Service. All rights reserved.

Greenville Real Estate
The median home value in Greenville, SC is $348,500. This is higher than the county median home value of $186,400. The national median home value is $219,700. The average price of homes sold in Greenville, SC is $348,500. Approximately 37.55% of Greenville homes are owned, compared to 50.28% rented, while 12.17% are vacant. Greenville real estate listings include condos, townhomes, and single family homes for sale. Commercial properties are also available. If you see a property you’re interested in, contact a Greenville real estate agent to arrange a tour today!
Greenville, South Carolina has a population of 64,061. Greenville is less family-centric than the surrounding county with 27.86% of the households containing married families with children. The county average for households married with children is 32.25%.
The median household income in Greenville, South Carolina is $48,984. The median household income for the surrounding county is $53,739 compared to the national median of $57,652. The median age of people living in Greenville is 34.6 years.
Greenville Weather
The average high temperature in July is 88.8 degrees, with an average low temperature in January of 31.2 degrees. The average rainfall is approximately 54 inches per year, with 4.7 inches of snow per year.
