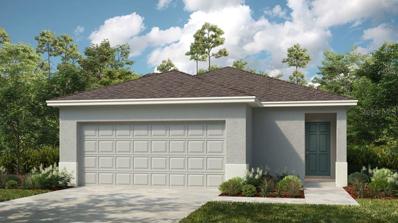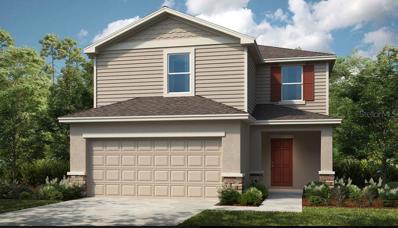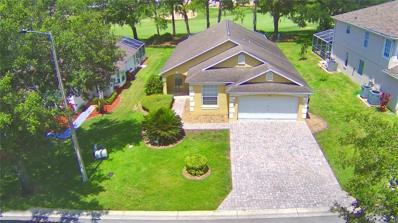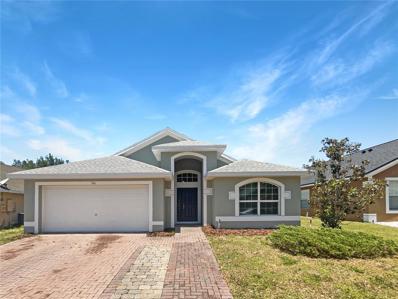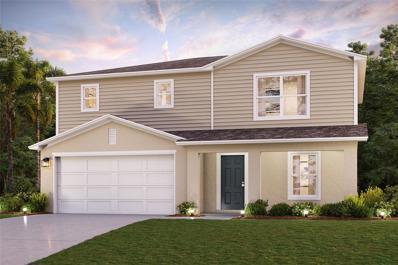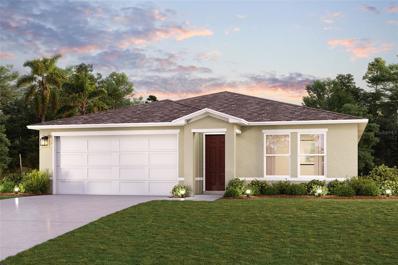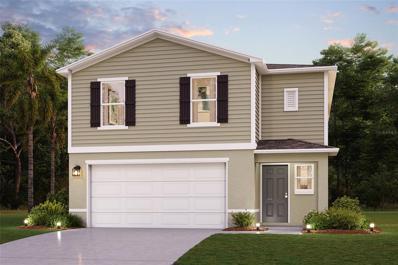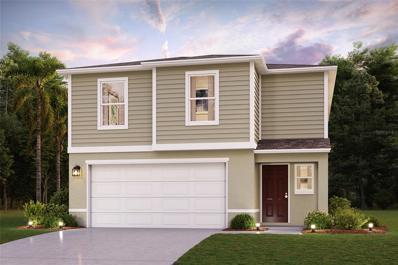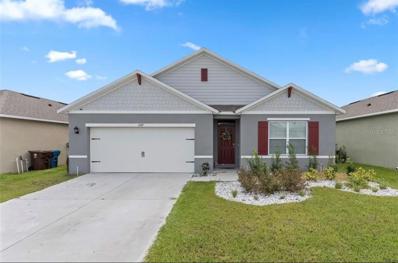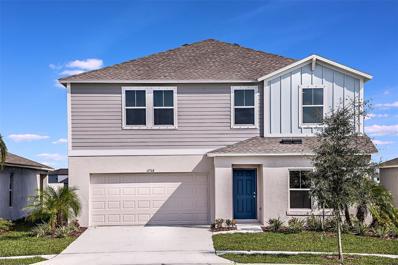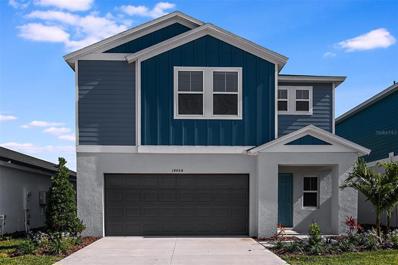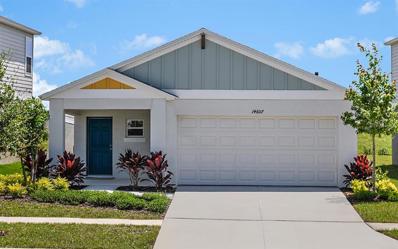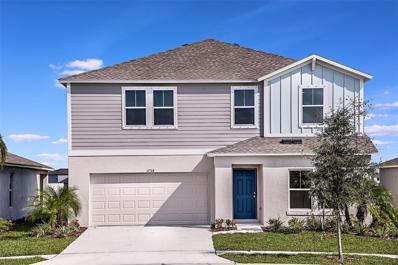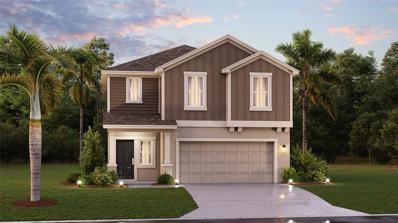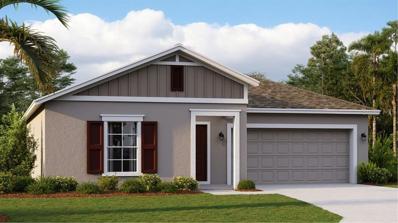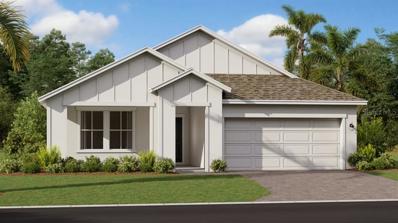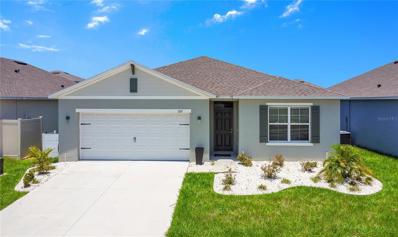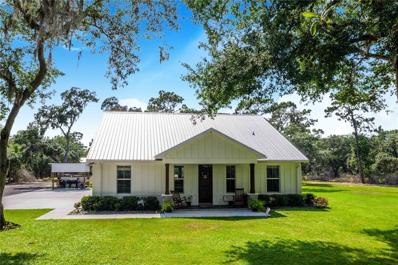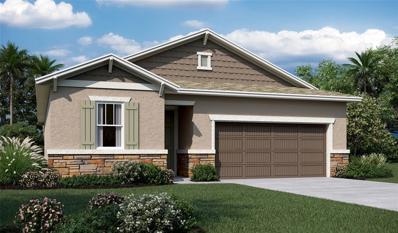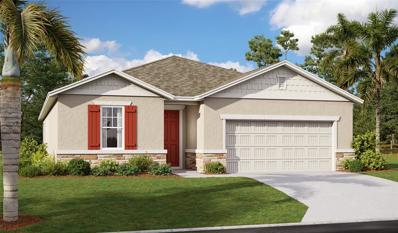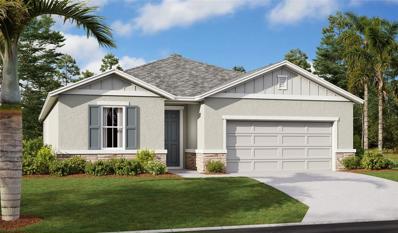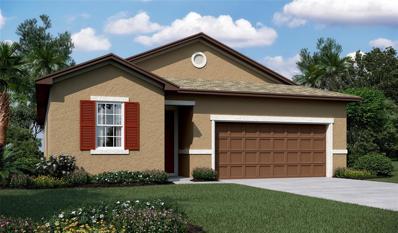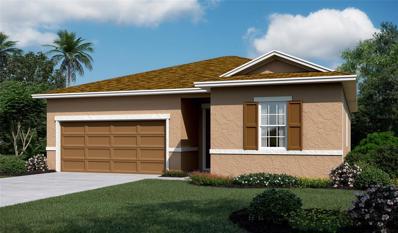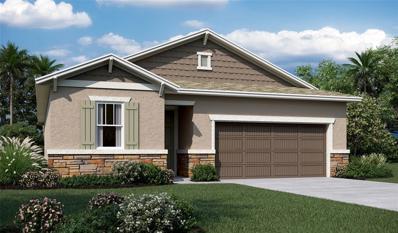Haines City FL Homes for Sale
- Type:
- Single Family
- Sq.Ft.:
- 1,603
- Status:
- NEW LISTING
- Beds:
- 3
- Lot size:
- 0.11 Acres
- Year built:
- 2024
- Baths:
- 2.00
- MLS#:
- O6210231
- Subdivision:
- Marion Creek
ADDITIONAL INFORMATION
Under Construction. MLS#O6210231 August Completion! The Spruce floor plan within Marion Creek presents a truly remarkable living space. Boasting 1,603 sq. ft., this layout encompasses 3 bedrooms, 2 bathrooms, a flex room, a 2-car garage, and additional amenities. Moreover, a patio adds the finishing touch, epitomizing the essence of authentic indoor/outdoor Florida living! Design upgrades include: flex room included.
- Type:
- Single Family
- Sq.Ft.:
- 1,853
- Status:
- NEW LISTING
- Beds:
- 3
- Lot size:
- 0.13 Acres
- Year built:
- 2024
- Baths:
- 3.00
- MLS#:
- O6210229
- Subdivision:
- Marion Creek
ADDITIONAL INFORMATION
Under Construction. MLS#O6210229 REPRESENTATIVE PHOTOS ADDED. August Completion! The Maple floor plan within Marion Creek exemplifies thoughtful design and stands as a distinguished addition to the new homes in the area. This residence encompasses 1,853 sq. ft. of living space, comprising 3 bedrooms, 2.5 bathrooms, a 2-car garage, and a plethora of other exquisite features. Additionally, the home features a patio, offering residents the essence of authentic indoor/outdoor Florida living with a view of the conservation.
- Type:
- Single Family
- Sq.Ft.:
- 1,689
- Status:
- NEW LISTING
- Beds:
- 4
- Lot size:
- 0.15 Acres
- Year built:
- 1998
- Baths:
- 2.00
- MLS#:
- P4930548
- Subdivision:
- Southern Dunes Estates
ADDITIONAL INFORMATION
GOLF COURSE VIEW POOL HOME! Enjoy this FURNISHED 4 Bedroom/2 Bath home with having some of the best views of the course! Your HOME is on the 16th Hole. Primary Bedroom has doors leading to the Screened Pool Lanai which also has a covered area for your shade or grilling. Split Bedroom with the other 3 on other side of home. Kitchen offers a breakfast nook with a separate formal dining room. Living room, kitchen, dining room, inside laundry room have ceramic tile. All the bedrooms have carpet. Living Room has high ceilings with sliding doors leading to the covered lanai area of your pool. Two car garage with attic space. This home is located near the Fitness Center for easy access and convenience. Forest Hills Lane is a tree lined street in one of Central Florida's most popular golf course communities. SOUTHERN DUNES is a Master Planned Golf Course Community in Haines City and benefits from a wide range of amenities including the 18 hole golf course, driving range with BBQ restaurant, CLUBHOUSE with restaurant & bar, activities, tennis courts, community pools, playground and the fitness center. Community is GATED with 24 hour security & ZONED SHORT TERM RENTAL. Close to lots of shopping, medical offices and hospital, Movie Cinema and a large variety of dining choices and more restaurants being built from Haines City to Posner/Davenport/Champions Gate area. Just a short distance to our Florida Attractions including Disney World, SeaWorld, Lego Land, Universal and don't forget our popular EAST/WEST COAST BEACHES! Call today to schedule your private tour of this "Diamond in the Rough " Home!
- Type:
- Single Family
- Sq.Ft.:
- 1,804
- Status:
- NEW LISTING
- Beds:
- 4
- Lot size:
- 0.15 Acres
- Year built:
- 2006
- Baths:
- 2.00
- MLS#:
- O6210023
- Subdivision:
- Chanler Ridge
ADDITIONAL INFORMATION
Step into your next home with this inviting and modern space. Every room features a warm, neutral color scheme, creating a seamless flow throughout. The kitchen is a delight, equipped with stainless steel appliances and a stylish backsplash that complements the overall design. In the primary bathroom, you'll find double sinks and the option for either a separate tub and shower or a relaxing jacuzzi tub. The primary bedroom includes double closets for ample storage. Plus, new flooring throughout the house gives it a fresh, updated look. Enjoy mornings on the covered patio, perfect for coffee. The backyard offers a private retreat with a fenced-in area for privacy. The entire interior has been freshly painted, adding a vibrant touch to each room. This isn't just a house; it's a charming home where memories are waiting to be made. Make it yours and enjoy everything it has to offer.
- Type:
- Single Family
- Sq.Ft.:
- 1,941
- Status:
- NEW LISTING
- Beds:
- 4
- Lot size:
- 0.16 Acres
- Year built:
- 2024
- Baths:
- 3.00
- MLS#:
- C7493389
- Subdivision:
- Scenic Terrace South Phase 1
ADDITIONAL INFORMATION
Under Construction. Don’t miss this opportunity to own a BEAUTIFUL NEW 2-story home in the Scenic Terrace community! The elegant Cambria plan offers separate common areas from private living spaces. The kitchen features gorgeous cabinets, granite countertops, and stainless-steel appliances (Including: range, microwave hood, and dishwasher). One bedroom on the main floor. All other bedrooms, including the laundry room, are on the 2nd floor. In addition, the primary suite has a private bath with dual vanity sinks and a walk-in closet. Highlights also include a game room. This desirable plan also comes complete with a 2-car garage.
- Type:
- Single Family
- Sq.Ft.:
- 1,666
- Status:
- NEW LISTING
- Beds:
- 4
- Lot size:
- 0.16 Acres
- Year built:
- 2024
- Baths:
- 2.00
- MLS#:
- C7493388
- Subdivision:
- Scenic Terrace South Phase 1
ADDITIONAL INFORMATION
Under Construction. Prepare to be impressed by this DELIGHTFUL New home in the Scenic Terrace community! The desirable Quail Ridge Plan features an open living room that flows into a well-appointed dining and kitchen space. The Kitchen features gorgeous cabinets, granite countertops, and Stainless-Steel Appliances (Including a Range with Microwave and Dishwasher). The primary suite has a private bath, dual vanity sinks, and a roomy walk-in closet. This Home also includes 3 more bedrooms and a full secondary bath. There is also a 2-car garage.
- Type:
- Single Family
- Sq.Ft.:
- 1,409
- Status:
- NEW LISTING
- Beds:
- 3
- Lot size:
- 0.11 Acres
- Year built:
- 2024
- Baths:
- 2.00
- MLS#:
- C7493387
- Subdivision:
- Bradbury Creek Phase 1
ADDITIONAL INFORMATION
Under Construction. Prepare to be impressed by this DELIGHTFUL New home in the Bradbury Creek community! The desirable Talison plan features a welcoming great room that flows into an open-concept dining area and a well-appointed kitchen. The kitchen features gorgeous cabinets, granite countertops, and stainless-steel appliances (Including: range, microwave hood, and dishwasher). The primary suite has a private bath, dual vanity sinks, and a roomy walk-in closet. Two additional bedrooms and a 2nd bathroom are tucked away off of a hallway. This desirable plan also comes complete with a 2-car garage.
- Type:
- Single Family
- Sq.Ft.:
- 1,964
- Status:
- NEW LISTING
- Beds:
- 4
- Lot size:
- 0.11 Acres
- Year built:
- 2024
- Baths:
- 3.00
- MLS#:
- C7493363
- Subdivision:
- Bradbury Creek
ADDITIONAL INFORMATION
Under Construction. Come check out this BEAUTIFUL NEW 2-Story Home in the Bradbury Creek community! The desirable Mayfield Plan boasts an open design throughout the Living, Dining, and Kitchen. The Kitchen features gorgeous cabinets, granite countertops, and Stainless-Steel Appliances (Including Range with a Microwave hood and Dishwasher). On the 1st floor, there is a half bathroom. All bedrooms, including the primary suite, are on the 2nd floor. The primary suite has a private bath, dual vanity sinks, and a walk-in closet. The other three bedrooms contain a walk-in closet and share a secondary full-sized bath. This desirable plan also includes a 2 car-garage.
- Type:
- Single Family
- Sq.Ft.:
- 1,964
- Status:
- NEW LISTING
- Beds:
- 4
- Lot size:
- 0.11 Acres
- Year built:
- 2024
- Baths:
- 3.00
- MLS#:
- C7493360
- Subdivision:
- Bradbury Creek
ADDITIONAL INFORMATION
Under Construction. Come check out this BEAUTIFUL NEW 2-Story Home in the Bradbury Creek community! The desirable Mayfield Plan boasts an open design throughout the Living, Dining, and Kitchen. The Kitchen features gorgeous cabinets, granite countertops, and Stainless-Steel Appliances (Including Range with a Microwave hood and Dishwasher). On the 1st floor, there is a half bathroom. All bedrooms, including the primary suite, are on the 2nd floor. The primary suite has a private bath, dual vanity sinks, and a walk-in closet. The other three bedrooms contain a walk-in closet and share a secondary full-sized bath. This desirable plan also includes a 2 car-garage.
$329,505
3597 Yarian Haines City, FL 33844
- Type:
- Single Family
- Sq.Ft.:
- 1,828
- Status:
- NEW LISTING
- Beds:
- 4
- Lot size:
- 0.12 Acres
- Year built:
- 2022
- Baths:
- 2.00
- MLS#:
- S5105098
- Subdivision:
- Hammock Reserve
ADDITIONAL INFORMATION
Be The New Owner Of This beautiful 4 Bed, 2 Bath, 2 Car garage, Open Floor Plan, Ceramic Tile through the main house floor. Build in 2022 this home is like new. Closed to US 27 you can be closed to the best parks in the world in 30 minutes, I-4 in less than 25 and close to great entertainment, dinning and shopping in less than 15 minutes. Come and see this home and see how beautiful it is.
- Type:
- Single Family
- Sq.Ft.:
- 2,420
- Status:
- NEW LISTING
- Beds:
- 5
- Lot size:
- 0.15 Acres
- Year built:
- 2024
- Baths:
- 3.00
- MLS#:
- T3530079
- Subdivision:
- Bradbury Creek
ADDITIONAL INFORMATION
Under Construction. For a limited time, Casa Fresca Homes is offering interest rate buy-downs and/or buyer’s closing costs assistance with use of Casa Fresca preferred lender.* Brand-new Casa Fresca home, ready Aug / Sep 2024! The Lucia is a 5-bedroom home that features a private downstairs guest suite, an upstairs recreation space, and a spacious master walk-in-closet. Included with your home are quartz countertops throughout the home, stainless-steel GE appliances, including Refrigerator and Washer/Dryer, dual vanity master bath, convenient upstairs laundry room, and a 2-car garage. Get transported to a tranquil beach in the Caribbean! The beautiful contrast between the whte cabinetry and grey quartz countertops pair elegantly with the grey-toned, wood-look flooring. Our boldly unboring homes are now selling at Bradbury Creek, a new home community located at the intersection of E Hinson Ave and Ambleside Dr in Haines City, FL. Residents here enjoy resort-style amenities, beautiful water and wetland views, and an ideal location just 2 miles from US-17, 5.5 miles to US-27, 13 miles to I-4, and 12 miles to Posner Park shopping center. Images shown are for illustrative purposes only and may differ from actual home. Completion date subject to change.
- Type:
- Single Family
- Sq.Ft.:
- 3,016
- Status:
- NEW LISTING
- Beds:
- 5
- Lot size:
- 0.13 Acres
- Year built:
- 2024
- Baths:
- 3.00
- MLS#:
- T3530068
- Subdivision:
- Bradbury Creek
ADDITIONAL INFORMATION
Under Construction. For a limited time, Casa Fresca Homes is offering interest rate buy-downs and/or buyer’s closing costs assistance with use of Casa Fresca preferred lender.* The Valencia is an impressive two-story floorplan, featuring 5 bedrooms and 3 full baths. The first story features the main living area with a private guest suite. Upstairs features a secluded master suite, secondary bedrooms and bath, as well as a convenient over-sized laundry room. This home includes quartz countertops throughout, luxury vinyl plank flooring, stainless-steel GE appliances, and a 2-car garage. Name a better duo than light grey cabinets and whte quartz countertops! Step into your stylish, modern home with this airy Interior Design. Our boldly unboring homes are now selling at Bradbury Creek, a new home community located at the intersection of E Hinson Ave and Ambleside Dr in Haines City, FL. Residents here enjoy resort-style amenities, beautiful water and wetland views, and an ideal location just 2 miles from US-17, 5.5 miles to US-27, 13 miles to I-4, and 12 miles to Posner Park shopping center. Images shown are for illustrative purposes only and may differ from actual home. Completion date subject to change.
- Type:
- Single Family
- Sq.Ft.:
- 1,615
- Status:
- NEW LISTING
- Beds:
- 3
- Lot size:
- 0.11 Acres
- Year built:
- 2024
- Baths:
- 2.00
- MLS#:
- T3530060
- Subdivision:
- Bradbury Creek
ADDITIONAL INFORMATION
Under Construction. For a limited time, Casa Fresca Homes is offering interest rate buy-downs and/or buyer’s closing costs assistance with use of Casa Fresca preferred lender.* Brand-new Casa Fresca home, ready Sep / Oct 2024! Feel at home with the Magenta. This single-story home features an efficient use of space, designed with the Florida lifestyle in mind. The open-concept kitchen comes with quartz countertops, a generous pantry, and all-new GE appliances, including Refrigerator and Washer/Dryer. Also included in this home is a covered lanai, an oversized walk-in-closet, double vanities, and a vaulted ceiling. Name a better duo than light grey cabinets and whte quartz countertops! Step into your stylish, modern home with this airy Interior Design. Our boldly unboring homes are now selling at Bradbury Creek, a new home community located at the intersection of E Hinson Ave and Ambleside Dr in Haines City, FL. Residents here enjoy resort-style amenities, beautiful water and wetland views, and an ideal location just 2 miles from US-17, 5.5 miles to US-27, 13 miles to I-4, and 12 miles to Posner Park shopping center. Images shown are for illustrative purposes only and may differ from actual home. Completion date subject to change.
- Type:
- Single Family
- Sq.Ft.:
- 2,420
- Status:
- NEW LISTING
- Beds:
- 5
- Lot size:
- 0.13 Acres
- Year built:
- 2023
- Baths:
- 3.00
- MLS#:
- T3530044
- Subdivision:
- Lawson Dunes
ADDITIONAL INFORMATION
Under Construction. For a limited time, Casa Fresca Homes is offering interest rate buy-downs and/or buyer’s closing costs assistance with use of Casa Fresca preferred lender.* Brand-new Casa Fresca home, ready Sep / Oct 2024! The Lucia is a 5-bedroom home that features a private downstairs guest suite, an upstairs recreation space, and a spacious master walk-in-closet. Included with your home are quartz countertops throughout the home, stainless-steel GE appliances, including Refrigerator and Washer/Dryer, dual vanity master bath, convenient upstairs laundry room, and a 2-car garage. Enjoy this elegant Interior Design where traditional meets cozy. Timeless pairing of whte cabinets and a neutral-toned quartz countertops meets an earthy wood-look flooring. This new home community features nearby shopping and dining options and easy access to major highways like US-27 and I-4. Images shown are for illustrative purposes only and may differ from actual home. Completion date subject to change.
- Type:
- Single Family
- Sq.Ft.:
- 1,879
- Status:
- NEW LISTING
- Beds:
- 4
- Lot size:
- 0.11 Acres
- Year built:
- 2024
- Baths:
- 3.00
- MLS#:
- T3529969
- Subdivision:
- Lawson Dunes 40's
ADDITIONAL INFORMATION
Under Construction. The two-story Atlanta Plan has the “WOW-Factor” with four bedrooms, two and a half baths, and a two-car garage. This exquisite home offers an open floor plan with great room, dining room, and kitchen with large island. The kitchen features ample counter space, and generous pantry. The casual dining area allows outdoor access to a covered lanai via sliding glass doors. The second floor includes an owner's retreat featuring an owner's bath with large walk-in shower, dual vanity, and spacious walk-in closet. Three additional bedrooms, a bathroom, a spacious loft, and laundry room finish off this beautiful home. This home comes fully equipped with Everything Included Features like new appliances, solid surface countertops throughout and oversized tile flooring in the wet areas. Welcome to Lawsons Dunes, located in beautiful Haines City. Residents have easy access to shopping, dining and entertainment. Outdoor adventures are always close at hand with a nearby Aquatic center, local parks and the serene Lake Marion. Come see what you have been missing, make an appointment today.
- Type:
- Single Family
- Sq.Ft.:
- 1,555
- Status:
- NEW LISTING
- Beds:
- 3
- Lot size:
- 0.15 Acres
- Year built:
- 2024
- Baths:
- 2.00
- MLS#:
- T3529993
- Subdivision:
- Lawson Dunes 50's
ADDITIONAL INFORMATION
One or more photo(s) has been virtually staged. Under Construction. See what all the buzz is about. Experience one of Lawson Dunes best open plans with 3 bedrooms and 2 bathrooms, the Dover is perfect for growing families. The open kitchen has a large pantry and overlooks the family room and cafe, making it easier to bring everyone together for meals or family time. Enjoy your morning coffee on either the covered front porch or the back patio just off the cafe. The owner suite features an oversized walk in closet and his and her sinks. A 2-car garage provides convenience as well as additional storage if needed. This home comes fully equipped with Everything Included Features like new appliances, solid surface countertops throughout and oversized tile flooring in the wet areas. Welcome to Lawson Dunes, located in beautiful Haines City. Residents have easy access to shopping, dining, and entertainment. Outdoor adventures are always close at hand with a nearby Aquatic center, local parks, and the serene Lake Marion. Come see what you have been missing, make an appointment today.
- Type:
- Single Family
- Sq.Ft.:
- 2,109
- Status:
- NEW LISTING
- Beds:
- 4
- Lot size:
- 0.11 Acres
- Year built:
- 2024
- Baths:
- 3.00
- MLS#:
- T3529988
- Subdivision:
- Lawson Dunes 50's
ADDITIONAL INFORMATION
Under Construction. The Discovery is a lovely Next Gen® single-story plan, and contains the home within the home. This gracious design features a private suite with its own living room, kitchenette, bedroom and bathroom. At the center of the main home is an expansive Great Room that connects seamlessly to the kitchen, café and lanai. Framing the sides of the home is a convenient study and the remaining bedrooms, including the serene owner’s suite with an adjoining bathroom. Welcome to Lawson Dunes, located in beautiful Haines City. Residents have easy access to shopping, dining, and entertainment. Outdoor adventures are always close at hand with a nearby Aquatic center, local parks, and the serene Lake Marion. Come see what you have been missing, make an appointment today.
- Type:
- Single Family
- Sq.Ft.:
- 1,828
- Status:
- NEW LISTING
- Beds:
- 4
- Lot size:
- 0.13 Acres
- Year built:
- 2021
- Baths:
- 2.00
- MLS#:
- O6209403
- Subdivision:
- Magnolia Park
ADDITIONAL INFORMATION
1157 Torrente Lane in Haines City, FL! This stunning single-family residence, built in 2021, offers a perfect blend of modern luxury and convenience. Nestled in the desirable Magnolia Park subdivision, this home features 4 spacious bedrooms, 2 full bathrooms, and an attached 2-car garage. Enjoy the outdoors with an irrigation system, well-maintained landscaping, and a welcoming sidewalk community. Conveniently located in city limits with paved streets, this home is perfect for modern family living. Plus, it comes with a home warranty for peace of mind. Don't miss the opportunity to make this beautiful house your home!
- Type:
- Single Family
- Sq.Ft.:
- 1,936
- Status:
- NEW LISTING
- Beds:
- 3
- Lot size:
- 2.01 Acres
- Year built:
- 2022
- Baths:
- 2.00
- MLS#:
- P4930601
ADDITIONAL INFORMATION
Welcome to your dream home! Secluded and charming on 2+ acres tucked in the back surrounded by state and federal land. This beautiful 3-bedroom, 2-bathroom home is now available for sale! Enjoy a quiet atmosphere and admire the natural untouched Florida landscape and wildlife! This home offers the perfect blend of tranquility and convenience. For the Fisherman or weekend boating this home is a short distance from beautiful and famous Lake Hatchineha located on the Kissimmee Chain of Lakes. This great home features a spacious living room, perfect for family gatherings with beautiful designer concrete floors throughout. Modern kitchen with stainless steel appliances, granite counter tops, and ample cabinet space. Master bedroom with ensuite bathroom and walk-in closet. Two additional bedrooms ideal for a growing family. The large back porch overlooks the beautifully landscaped backyard with separate BBQ grilling area, a perfect area for relaxing or entertaining guest! Large oversized driveway for parking convenience and large oversized pole barn for additional parking or storage. This home is located in the country but not far from schools, shopping, medical complexes and restaurants. Close to parks, walking trails and recreational facilities for outdoor activities. Don't miss this fantastic opportunity schedule your showing today and make this house your home sweet home!
- Type:
- Single Family
- Sq.Ft.:
- 1,946
- Status:
- NEW LISTING
- Beds:
- 4
- Lot size:
- 0.14 Acres
- Year built:
- 2024
- Baths:
- 2.00
- MLS#:
- S5105709
- Subdivision:
- Seasons At Hilltop
ADDITIONAL INFORMATION
Under Construction. The Ruby is where elegance meets comfort, creating a truly inviting and spacious living environment. This open layout seamlessly integrates the kitchen, dining, and living room, creating a harmonious flow perfect for both entertaining and everyday living. The kitchen boasts stunning 42-inch cabinets adorned with brushed nickel hardware, complemented by quartz countertops, offering both style and functionality. Tile flooring extends throughout the main living areas, providing a sleek and cohesive look. Step outside to a large patio in the backyard, ideal for outdoor relaxation and gatherings. Tall ceilings and grand 8-foot doors enhance the sense of space and comfort throughout the home. * SAMPLE PHOTOS Actual homes as constructed may not contain the features and layouts depicted and may vary from image(s).
- Type:
- Single Family
- Sq.Ft.:
- 2,077
- Status:
- NEW LISTING
- Beds:
- 4
- Lot size:
- 0.14 Acres
- Year built:
- 2024
- Baths:
- 3.00
- MLS#:
- S5105704
- Subdivision:
- Seasons At Hilltop
ADDITIONAL INFORMATION
Under Construction. Experience the perfect blend of style, comfort, and functionality with the Slate floorplan. Step inside to discover an open layout that effortlessly connects the kitchen, dining, and living areas. The kitchen features 42-inch cabinets with matte black hardware, sleek quartz countertops, and stainless-steel appliances. Tile flooring flows throughout the main living areas, adding both style and durability. Retreat to the primary bedroom, complete with a generous walk-in closet providing ample storage space. For added convenience, one of the secondary bedrooms boasts an en-suite bathroom, offering privacy and comfort for guests or family members. Schedule your showing today and make this modern masterpiece your own! * SAMPLE PHOTOS Actual homes as constructed may not contain the features and layouts depicted and may vary from image(s).
- Type:
- Single Family
- Sq.Ft.:
- 2,077
- Status:
- NEW LISTING
- Beds:
- 4
- Lot size:
- 0.14 Acres
- Year built:
- 2024
- Baths:
- 3.00
- MLS#:
- S5105698
- Subdivision:
- Seasons At Hilltop
ADDITIONAL INFORMATION
Under Construction. The Slate floorplan offers the perfect blend of style and functionality. With a seamless integration of the kitchen, dining, and living areas, fostering an inviting atmosphere perfect for daily activities and hosting gatherings. The kitchen features spacious 42-inch cabinets complemented by sophisticated brushed nickel hardware, quartz countertops, and walk in pantry. Throughout the main living spaces, tile flooring adds both charm and practicality. Don't miss the chance to make this modern retreat your own—schedule a showing today! * SAMPLE PHOTOS Actual homes as constructed may not contain the features and layouts depicted and may vary from image(s).
- Type:
- Single Family
- Sq.Ft.:
- 1,946
- Status:
- NEW LISTING
- Beds:
- 4
- Lot size:
- 0.14 Acres
- Year built:
- 2024
- Baths:
- 2.00
- MLS#:
- S5105693
- Subdivision:
- Seasons At Hilltop
ADDITIONAL INFORMATION
Under Construction. Discover modern living in this Ruby floorplan with an open-concept design. The main living spaces feature beautiful wood-look tile flooring. The kitchen stands out with 42-inch white cabinets, brushed nickel finishes, white quartz countertops and a walk-in pantry. Enjoy indoor-outdoor living with a large, covered patio, perfect for entertaining. This home combines contemporary elegance with comfortable living. Schedule a tour today to see it for yourself! * SAMPLE PHOTOS Actual homes as constructed may not contain the features and layouts depicted and may vary from image(s).
- Type:
- Single Family
- Sq.Ft.:
- 1,450
- Status:
- NEW LISTING
- Beds:
- 3
- Lot size:
- 0.14 Acres
- Year built:
- 2024
- Baths:
- 2.00
- MLS#:
- S5105687
- Subdivision:
- Seasons At Hilltop
ADDITIONAL INFORMATION
Under Construction. Welcome to Amethyst, a stunning 3-bedroom, 2-bath home with comfort and elegance. Enjoy elegant tile flooring throughout the main living areas and a contemporary kitchen featuring quartz countertops, white cabinets, and brushed nickel finishes. This home also includes a dedicated laundry room for added convenience. Experience the perfect blend of style and comfort at Amethyst. Schedule a tour today!
- Type:
- Single Family
- Sq.Ft.:
- 1,946
- Status:
- NEW LISTING
- Beds:
- 4
- Lot size:
- 0.14 Acres
- Year built:
- 2024
- Baths:
- 2.00
- MLS#:
- S5105685
- Subdivision:
- Seasons At Hilltop
ADDITIONAL INFORMATION
Under Construction. Welcome to this newly constructed 4-bedroom, 2-bath home designed for contemporary living. The open-concept layout features stylish tile flooring throughout the main living areas. The kitchen is a standout with 42-inch white cabinets, matte black finishes, and sleek white quartz countertops. Enjoy outdoor living on the spacious covered patio, perfect for relaxation and entertaining. Experience the perfect blend of modern style and comfort in this beautiful new home. Schedule a tour today!
| All listing information is deemed reliable but not guaranteed and should be independently verified through personal inspection by appropriate professionals. Listings displayed on this website may be subject to prior sale or removal from sale; availability of any listing should always be independently verified. Listing information is provided for consumer personal, non-commercial use, solely to identify potential properties for potential purchase; all other use is strictly prohibited and may violate relevant federal and state law. Copyright 2024, My Florida Regional MLS DBA Stellar MLS. |
Haines City Real Estate
The median home value in Haines City, FL is $330,000. This is higher than the county median home value of $178,100. The national median home value is $219,700. The average price of homes sold in Haines City, FL is $330,000. Approximately 40.87% of Haines City homes are owned, compared to 32.33% rented, while 26.8% are vacant. Haines City real estate listings include condos, townhomes, and single family homes for sale. Commercial properties are also available. If you see a property you’re interested in, contact a Haines City real estate agent to arrange a tour today!
Haines City, Florida has a population of 22,826. Haines City is more family-centric than the surrounding county with 34.47% of the households containing married families with children. The county average for households married with children is 25.22%.
The median household income in Haines City, Florida is $35,696. The median household income for the surrounding county is $45,988 compared to the national median of $57,652. The median age of people living in Haines City is 35.4 years.
Haines City Weather
The average high temperature in July is 93.2 degrees, with an average low temperature in January of 46.7 degrees. The average rainfall is approximately 51.6 inches per year, with 0 inches of snow per year.
