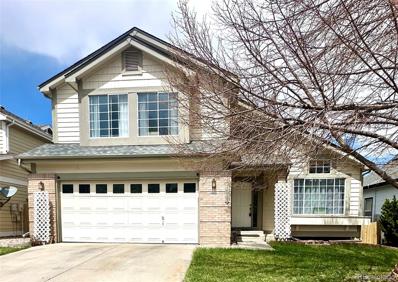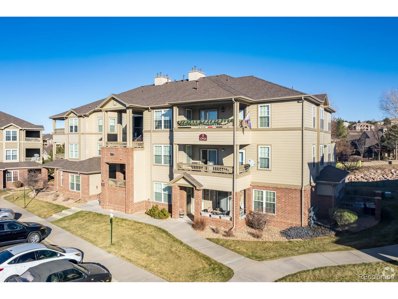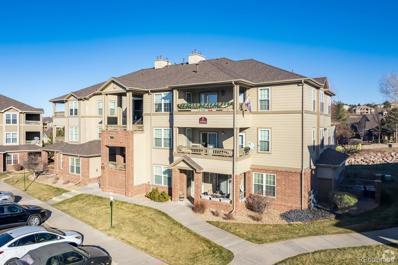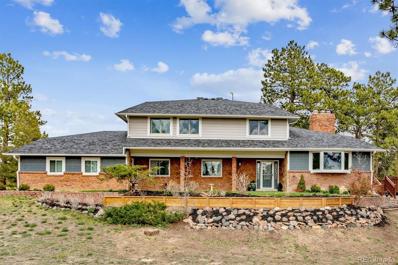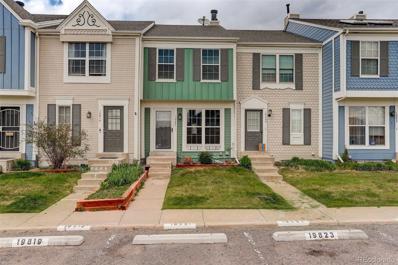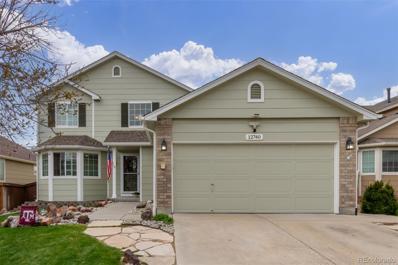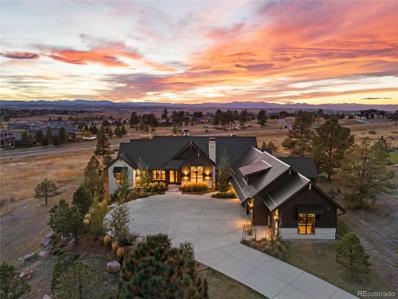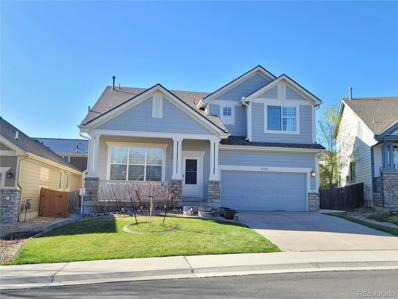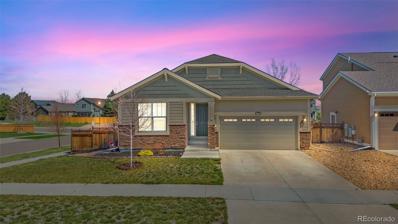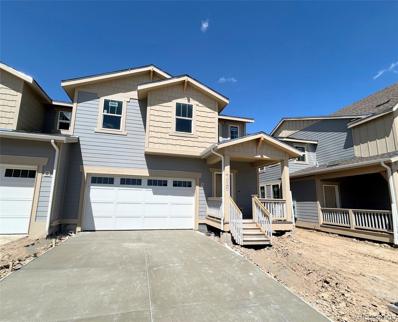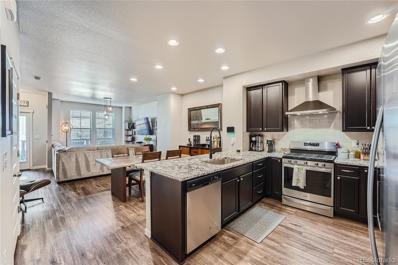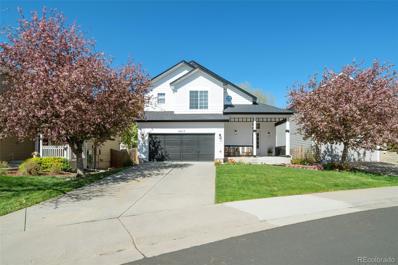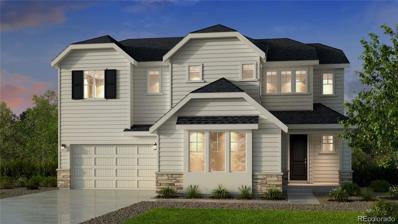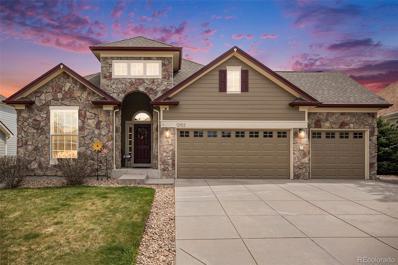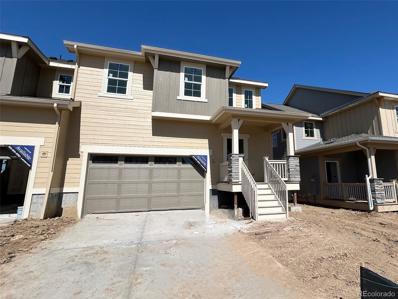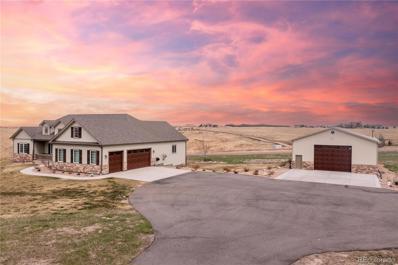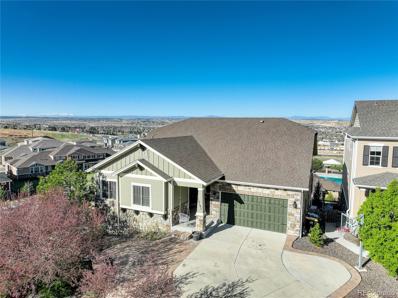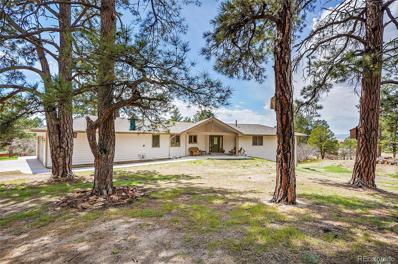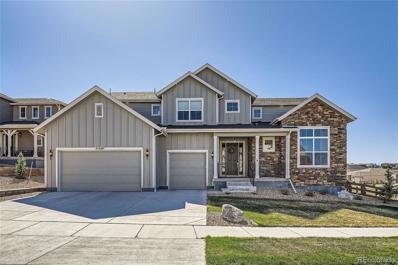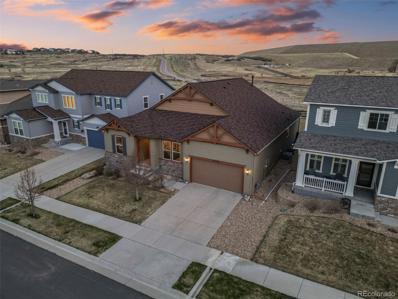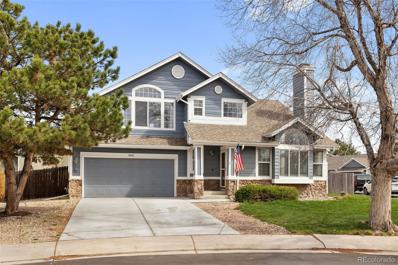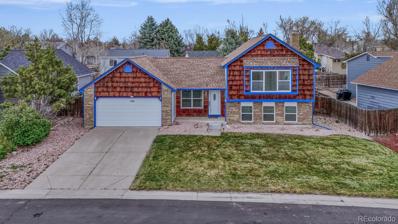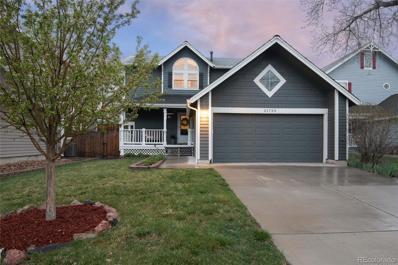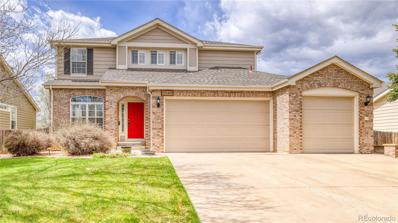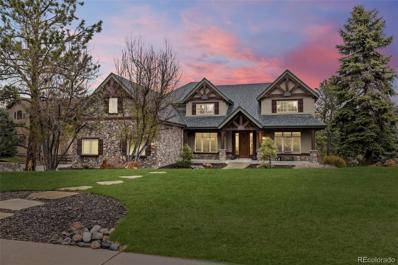Parker CO Homes for Sale
$730,000
17037 E Wiley Place Parker, CO 80134
Open House:
Saturday, 4/27 10:00-1:00PM
- Type:
- Single Family
- Sq.Ft.:
- 2,325
- Status:
- NEW LISTING
- Beds:
- 4
- Lot size:
- 0.11 Acres
- Year built:
- 1993
- Baths:
- 3.00
- MLS#:
- 3352292
- Subdivision:
- Clarke Farms
ADDITIONAL INFORMATION
Gorgeous home in this quiet neighborhood in Parker! When entering the home you will see a cute and cozy living room that gradually connects with a dining room and a fully remodeled open kitchen with all-new Samsung stainless steel appliances, including an active Bluetooth refrigerator, and granite countertops. Back doors will take you outside where you will step on the beautiful deck; taking the stairs will lead you to a fully concrete-covered backyard. The spacious master bedroom on the main floor has a walk-in closet and its bathroom has a newly installed walk-in glass shower door. Upstairs 3 bedrooms are perfect size. One more full bathroom is located upstairs. This beautiful house has a brand new roof, repainted walls (inside), has redone floors, replaced doorknobs, faucets, and new chandeliers and ceiling fans. A modernized home is ready for a new family! Come and check it out! Sellers are offering concessions to buyers; please inquire with your agent.
- Type:
- Other
- Sq.Ft.:
- 1,043
- Status:
- NEW LISTING
- Beds:
- 2
- Year built:
- 2000
- Baths:
- 2.00
- MLS#:
- 3180749
- Subdivision:
- Ironstone
ADDITIONAL INFORMATION
Welcome home to this 2-bedroom, 2-full bathroom corner unit condo nestled in the heart of Parker, Colorado. Boasting a prime ground floor location, this residence offers the convenience of no stairs and easy access. Step out onto the covered patio and immerse yourself in west facing views of the mountains, providing the perfect backdrop for evening sunsets. Inside, the condo features open concept layout with ample natural light, creating an inviting and airy atmosphere throughout. Relax and unwind in the comfortable living area, ideal for both entertaining guests and enjoying quiet evenings at home. The highlight of this property is its rare deeded oversized garage in addition to an exterior storage closet, providing ample space for your vehicles, outdoor gear, and belongings. Additionally, residents have exclusive access to a host of amenities, including a outdoor pool, fitness center and play ground for the kiddos perfect for maintaining an active lifestyle. For outdoor enthusiasts, the nearby Cherry Creek Trail offers endless opportunities for hiking, biking, and exploring the picturesque surroundings. Whether you're seeking adventure or relaxation, this condo offers the perfect balance of convenience, comfort, and low maintenance living in one of Colorado's most desirable locations. An amazing community feel, whether your a first time buyer or empty nester looking to down size, don't miss out on this exceptional opportunity to call Parker home!
- Type:
- Condo
- Sq.Ft.:
- 1,043
- Status:
- NEW LISTING
- Beds:
- 2
- Year built:
- 2000
- Baths:
- 2.00
- MLS#:
- 3180749
- Subdivision:
- Ironstone
ADDITIONAL INFORMATION
Welcome home to this 2-bedroom, 2-full bathroom corner unit condo nestled in the heart of Parker, Colorado. Boasting a prime ground floor location, this residence offers the convenience of no stairs and easy access. Step out onto the covered patio and immerse yourself in west facing views of the mountains, providing the perfect backdrop for evening sunsets. Inside, the condo features open concept layout with ample natural light, creating an inviting and airy atmosphere throughout. Relax and unwind in the comfortable living area, ideal for both entertaining guests and enjoying quiet evenings at home. The highlight of this property is its rare deeded oversized garage in addition to an exterior storage closet, providing ample space for your vehicles, outdoor gear, and belongings. Additionally, residents have exclusive access to a host of amenities, including a outdoor pool, fitness center and play ground for the kiddos perfect for maintaining an active lifestyle. For outdoor enthusiasts, the nearby Cherry Creek Trail offers endless opportunities for hiking, biking, and exploring the picturesque surroundings. Whether you're seeking adventure or relaxation, this condo offers the perfect balance of convenience, comfort, and low maintenance living in one of Colorado's most desirable locations. An amazing community feel, whether your a first time buyer or empty nester looking to down size, don't miss out on this exceptional opportunity to call Parker home!
$1,100,000
6768 S Trailway Circle Parker, CO 80134
- Type:
- Single Family
- Sq.Ft.:
- 4,498
- Status:
- NEW LISTING
- Beds:
- 5
- Lot size:
- 2.6 Acres
- Year built:
- 1972
- Baths:
- 4.00
- MLS#:
- 5139250
- Subdivision:
- Hidden Village
ADDITIONAL INFORMATION
With over 4,800 square feet of light and bright living space, this beautiful home offers a rare opportunity for spacious living within a community of residential acreage properties in unincorporated Douglas County. Nestled among Ponderosa pines enjoy the convenience of nearby walking and horseback trails throughout the community. Highlights include 4 bedrooms, 4 bathrooms, a large 2.6 acre lot with front and back yards, corner lot, 3 storage sheds, brick paved patio, a spacious living room, main floor study, 3 wood burning fireplaces, formal dining room, huge glass enclosed sun room, new high efficient boiler, Anderson windows, roof & gutters, remodeled gourmet kitchen w/ pot filler faucet, quartz countertops, oversized 2-car attached heated garage + 3-car detached garage with wood stove, RV parking, wrap-around deck, backup generator, and walk out basement. This rare combination of a completely renovated home with privacy, convenience, quality, and prime location make this stunning Parker home a must see!
Open House:
Saturday, 4/27 12:00-2:00PM
- Type:
- Townhouse
- Sq.Ft.:
- 1,570
- Status:
- NEW LISTING
- Beds:
- 2
- Lot size:
- 0.02 Acres
- Year built:
- 1984
- Baths:
- 3.00
- MLS#:
- 7159689
- Subdivision:
- Town And Country Village
ADDITIONAL INFORMATION
Welcome to this lovely townhome in the heart of downtown Parker where you are just a short walk to the best food and entertainment choices Parker has to offer, from restaurants, to taverns, shops, the library and The Parker Arts, Cultural and Events Center. Looking for outdoor fun? Walk to O'Brien Park and play basketball, softball, or enjoy the water park that is literally in your backyard! Not to mention all of the events that go on throughout the year in downtown, from fun festivals including the Holiday Tree Lighting, Christmas carriages rides, parades throughout the year, ice skating at the library, wine walks, live music at the taverns, movies in the park and a fantastic farmer’s market every Sunday all summer long! If this location isn’t enough to sell you, this gorgeous townhouse will. Upon entering the residence, you will immediately be drawn to the open floor plan. The stone-stacked wood burning fireplace in the great room is a stunning focal point, seamlessly flowing into the spacious dining area with convenient access to the updated kitchen showcasing Quartz countertops, chic backsplash, stainless steel appliances, and an abundance of white cabinetry. Just off the kitchen is a back patio perfect for grilling or enjoying the fantastic Colorado weather. There’s even a storage shed for your outdoor items. Venturing upstairs, you will be pleasantly surprised by the size of both bedrooms. The primary bedroom boasts vaulted ceilings, dual closets, and direct access to the full bath. As an added bonus, the basement is perfect for hanging out, a play room or even a potential third bedroom along with a beautifully finished bathroom and laundry area that includes a front-load washer and dryer.
- Type:
- Single Family
- Sq.Ft.:
- 1,890
- Status:
- NEW LISTING
- Beds:
- 3
- Lot size:
- 0.12 Acres
- Year built:
- 2003
- Baths:
- 3.00
- MLS#:
- 7641784
- Subdivision:
- Stroh Ranch
ADDITIONAL INFORMATION
Welcome to this special place to soon call home*This exceptional property features 3 bedrooms, 3 bathrooms, and a 2-car garage, set against the picturesque backdrop of open space*Step inside and you'll be greeted by a two-story Great Room that floods with natural light through large windows*The well-appointed kitchen is equipped with granite counters, a pantry, and a charming breakfast nook, complementing the open floor plan that seamlessly connects the dining room and living room*Head upstairs, where you'll find a spacious Master Bedroom with an adjacent Master Bath and walk in closet*Two additional charming bedrooms and a full bath, light and bright with subway tile*Spacious Family Room providing the perfect setting for movie nights and game days*The bonus basement invites your creativity, offering endless possibilities as a gym, shop, playroom, office, or storage*The oversized 2-car garage offers generous storage space and room for a workbench*The best “room” is outside… inviting patio with enchanting pergola is waiting for you*The open space provides a world of wonder as you watch the wildlife and the amazing Colorado sky*Benefit from the prime location in Stroh Ranch near Cherry Creek, with easy access to the bike trail, and embrace the convenience of a great neighborhood with essential amenities just minutes away*Don't miss out on the opportunity to make this special property your new home*Schedule a showing today*A place like this is truly a treasure waiting for you! (HOA parking restrictions)
$3,500,000
7329 Eagle Moon Court Parker, CO 80134
- Type:
- Single Family
- Sq.Ft.:
- 7,064
- Status:
- NEW LISTING
- Beds:
- 5
- Lot size:
- 2.46 Acres
- Year built:
- 2019
- Baths:
- 6.00
- MLS#:
- 1984913
- Subdivision:
- Colorado Golf Club
ADDITIONAL INFORMATION
As stunning outside as it is in, if you're looking for a statement-making home with peak-to-peak views from every room, this open concept custom 5 bed 6 bath retreat in the prestigious Colorado Golf Club is it. This inviting dual walkout modern farmhouse has 270 degree sunrise to sunset views and expansive indoor-outdoor entertaining spaces. An architect's design, this retreat beautifully integrates privacy with natural light, views, vaulted ceilings, floor to ceiling windows, 7.5” French white oak floors, and 4 fireplaces. The main level features a great room with 23’ ceiling, open fireplace, dine-in chef’s kitchen, huge pantry, dining room for 12, office with custom iron & glass doors, fireplace, sunrise and sunset views, two more en suite bedrooms, powder room and a grocery drop zone. The expansive main floor primary suite has a vaulted ceiling, gas fireplace, coffee bar, and exterior access, as well as a huge bathroom complete with giant closet and adjacent oversized laundry flowing to mudroom. 4 sets of french and sliding doors continue out to the most enviable back yard in CGC incorporating vast outdoor living spaces, an outdoor kitchen with built-in seating and XL green egg, professional landscaping, heaters, and firepit for 8 for a genuine Colorado lifestyle. The lower level boasts a walkout mountain-view family room opening to a large patio and flat yard, rec room, wet bar with kegerator, fridge, dishwasher, climate controlled 250+ bottle wine room, and two en-suite bed/baths. Rare 2,225 sf of unfinished space offer many expansion possibilities in the lower level. The car lover has an oversized 4-bay garage with 900 sf bonus room above and a circular autocourt. Lutron lighting, Sonos sound, and remote-operated window treatments. Open space makes the 2.46 acre lot read even larger, with fishing lake and walking trails close by. This meticulously maintained custom home blends the functionality and creative elements that every discerning homeowner demands.
- Type:
- Single Family
- Sq.Ft.:
- 3,351
- Status:
- NEW LISTING
- Beds:
- 5
- Lot size:
- 0.11 Acres
- Year built:
- 2001
- Baths:
- 4.00
- MLS#:
- 1701577
- Subdivision:
- Auburn Hills
ADDITIONAL INFORMATION
Welcome to your dream home in Auburn Hills! This newly renovated, two-story gem offers the perfect blend of style and functionality. With 5 spacious bedrooms and 4 baths, there's room for everyone to unwind and relax. Step inside to discover an inviting living space adorned with contemporary finishes and ample natural light. The gourmet kitchen boasts sleek countertops, stainless steel appliances, and a convenient island, making it ideal for both cooking and entertaining. Escape to the luxurious primary suite featuring a spa-like ensuite bath and a walk-in closet. Three additional bedrooms upstairs provide flexibility for a growing family or guests. If you enjoy the outdoors, you will love the backyard setup in the winter and summer. Outside, enjoy the tranquility of the cul-de-sac location and the convenience of a 3-car garage. Auburn Hills offers a family-friendly community with parks, trails, and schools nearby. Don't miss your chance to own this stunning home, where modern comfort meets suburban charm. Schedule your showing today!
Open House:
Saturday, 4/27 12:00-2:00PM
- Type:
- Single Family
- Sq.Ft.:
- 1,793
- Status:
- NEW LISTING
- Beds:
- 3
- Lot size:
- 0.19 Acres
- Year built:
- 2016
- Baths:
- 2.00
- MLS#:
- 7547106
- Subdivision:
- Cottonwood Highlands
ADDITIONAL INFORMATION
Welcome to this stunning corner lot ranch home, where modern comfort meets timeless elegance. This beautiful residence boasts three spacious bedrooms, and two bathrooms, making it perfect for both relaxation and entertainment. Nestled on a sizable corner lot, this home exudes a sense of freshness and renewal, as if it were just built yesterday. Step into the heart of the home and be greeted by a fully updated kitchen, complete with a large island that invites gatherings and culinary adventures. The main floor is adorned with exquisite hard-surface floors, while a cozy fireplace in the living area creates a warm and inviting atmosphere, perfect for cozy evenings with loved ones. Retreat to the expansive master suite on the main floor, where indulgence awaits in the form of a lavish bathroom, offering a serene escape from the bustle of everyday life. With a new roof installed in 2023, this home promises not only beauty but also peace of mind for years to come. Additionally, a large unfinished basement awaits your personal touch, offering endless possibilities to create the space of your dreams. Experience the epitome of modern living in this meticulously maintained ranch home, where every detail has been thoughtfully curated to ensure comfort, style, and functionality. Don't miss your chance to make this exquisite property your own.
- Type:
- Single Family
- Sq.Ft.:
- 2,010
- Status:
- NEW LISTING
- Beds:
- 3
- Lot size:
- 0.07 Acres
- Year built:
- 2024
- Baths:
- 3.00
- MLS#:
- 5489104
- Subdivision:
- Dove Village
ADDITIONAL INFORMATION
**Contact Lennar today about Special Financing for this home - including below market rates** Terms and Conditions Apply !!READY JULY!! This beautiful Ascent model 2-story, features 3 bedrooms, 2.5 baths, loft, great room, kitchen, dining room, 2 car attached garage & unfinished basement for future expansion. Gorgeous finishes throughout including custom cabinets, slab quartz counters, Delfino vinyl plank flooring and more Lennar provides the latest in energy efficiency and state of the art technology with several fabulous floorplans to choose from. Energy efficiency, and technology/connectivity seamlessly blended with luxury to make your new house a home. What some builders consider high-end upgrades, is standard with Lennar Homes. Close to dining, shopping, entertainment and other amenities. Colorado living at its finest. Kitchen appliances included, front yard landscaping, covered wrap around front porch and covered back deck, privacy fencing and much more! Prices, dimensions and features may vary and are subject to change. Virtual Tour https://my.matterport.com/show/?m=U3ccY9i1n3n
- Type:
- Townhouse
- Sq.Ft.:
- 1,554
- Status:
- NEW LISTING
- Beds:
- 3
- Year built:
- 2021
- Baths:
- 3.00
- MLS#:
- 4709787
- Subdivision:
- Lincoln Creek Village
ADDITIONAL INFORMATION
Three things you'll love about this home: Firstly, its an entertainer's dream with its impressively large kitchen with tons of counter-space AND bar seating available at the counter (as well as a generously sized dining table space). Second, it has conveniently has a main-floor bathroom & third, you can enjoy your own patio space for summer-time grilling and getting your daily-dose of outdoor sunshine. Not to mention the attached 2 car garage with 2 drive-way spots as well. Did we mention this home is practically brand new as it was just built in 2021? With all 3 large bedrooms located on the upper floor, you have your perfect oasis of get-away time on the top floor while getting to enjoy your large main floor level without worrying about disturbing anybody who is using a bedroom to work from home or napping/sleeping in. The fun just does not stop because you are just MINUTES away from Historical Downtown Parker which boasts an incredible amount of local dining, shopping and TONS of walking trails. Pull out your Google/Apple maps and check out where this is located - its far enough off the busy roads that you're tucked away in your own quiet world but close enough that all of Parker is at your fingertips and you're less than 5 minutes away from E-470 which puts this whole city at disposal for adventures. This property won't last long, schedule your showing today!
- Type:
- Single Family
- Sq.Ft.:
- 1,859
- Status:
- NEW LISTING
- Beds:
- 3
- Lot size:
- 0.12 Acres
- Year built:
- 1998
- Baths:
- 3.00
- MLS#:
- 9224737
- Subdivision:
- Bradbury Ranch
ADDITIONAL INFORMATION
Situated on one of the very best lots in all of Bradbury Ranch, this beautiful 3 bedroom/3 bathroom home is available for a quick closing possession. No Post Closing Occupancy Agreement needed here. The curb appeal sets this one apart with its new paint and new Class IV roof and it's inviting covered front porch on this quiet street. Relax and unwind with your morning coffee or evening cocktails. The elegant entry welcomes you into the bright vaulted living room with guest powder adjacent. You are immediately drawn to one of the best yards you will find with an array of perennial flowers, tulips, iris, daylilies, and roses. The large expanded, covered patio is the perfect place to entertain and enjoy guests and family. The kitchen with hardwood floors is spacious and inviting, and is open to the dining and living room. Upstairs the vaulted primary suite has mountain views and a large bathroom. The additional 2 bedrooms on the upper level share the Jack and Jill bathroom. The finished basement is ideal from the work from home professional for an office or for guests or possible workout room.
- Type:
- Single Family
- Sq.Ft.:
- 4,707
- Status:
- NEW LISTING
- Beds:
- 6
- Lot size:
- 0.19 Acres
- Year built:
- 2024
- Baths:
- 6.00
- MLS#:
- 4232403
- Subdivision:
- Reserve At Looking Glass
ADDITIONAL INFORMATION
MLS#4232403 REPRESENTATIVE PHOTOS ADDED! October Completion - Indulge in the distinctive design features that make the Keystone II at Looking Glass Reserve, a home to remember. With 6 bedrooms, 5.5 baths and 3525 sq feet of living space. The open concept home design showcases traditional features like a statement foyer and formal dining room while offering the contemporary feel and flex spaces the whole household will enjoy. On the first level, the grand great room impresses with statement-making vaulted ceilings and seamlessly connects to the large kitchen with eat-in island and walk-in pantry. The thoughtfully designed second story accommodates the entire household with a luxurious primary suite and three additional bedrooms. Structural options include: 5th bedroom with Bath in lieu of flex room, 9' full finished basement with rec room, 1 bedroom and full bath, shower in lieu of tub, 8'x12' sliding glass door; center-meet sliders, modern 42" fireplace at gathering room - includes direct vented fireplace with drywall surround, owner's bath configuration 5 (shower & freestanding tub), outdoor living 1 - covered outdoor living 1 - Elevation B, additional sink, utility sink, rough - in. Design upgrades include: quartz countertops, whole house backsplash, gourmet kitchen with double ovens, open spindle staircase. Design options include: Distinct Canvas Collection - Harmony.
- Type:
- Single Family
- Sq.Ft.:
- 3,743
- Status:
- NEW LISTING
- Beds:
- 4
- Lot size:
- 0.18 Acres
- Year built:
- 2004
- Baths:
- 3.00
- MLS#:
- 3418410
- Subdivision:
- Villages Of Parker
ADDITIONAL INFORMATION
Nestled along the lush fairways of the Black Bear Golf Club in Canterberry Crossing, this exquisite ranch-style home offers 4 bedrooms and 3 bathrooms, including a sprawling primary bedroom retreat overlooking the scenic 4th hole. Step inside to discover a meticulously maintained interior, with a double-height vaulted ceiling family room flooded with natural light. A gourmet kitchen features granite countertops, new stainless steel appliances, and a smart oven with WiFi capability. Cozy up by the double-sided fireplace or step onto the composite deck for seamless indoor-outdoor living. The primary bedroom boasts tranquil golf course views and a spa-like en-suite bathroom with a soaking tub. Two additional bedrooms share a full bath on the main floor. The lower level walk-out basement features an oversized flex room, a stylish dry bar, and a state-of-the-art movie theater. An additional bedroom and full bath cater to guests, with ample storage space available. Additional highlights include new flooring, an oversized 3-car garage, and access to Parker’s amenities. Don't miss the chance to experience luxury living in this remarkable golf course retreat. Schedule your private showing today!
- Type:
- Single Family
- Sq.Ft.:
- 2,010
- Status:
- NEW LISTING
- Beds:
- 3
- Lot size:
- 0.08 Acres
- Year built:
- 2024
- Baths:
- 3.00
- MLS#:
- 5274083
- Subdivision:
- Dove Village
ADDITIONAL INFORMATION
**Contact Lennar today about Special Financing for this home - including below market rates** Terms and Conditions Apply !!READY JUNE!! This beautiful Ascent model 2-story, features 3 bedrooms, 2.5 baths, loft, great room, kitchen, dining room, 2 car attached garage & unfinished basement for future expansion. Gorgeous finishes throughout including custom cabinets, slab quartz counters, Delfino vinyl plank flooring and more Lennar provides the latest in energy efficiency and state of the art technology with several fabulous floorplans to choose from. Energy efficiency, and technology/connectivity seamlessly blended with luxury to make your new house a home. What some builders consider high-end upgrades, is standard with Lennar Homes. Close to dining, shopping, entertainment and other amenities. Colorado living at its finest. Kitchen appliances included, front yard landscaping, covered wrap around front porch and covered back deck, privacy fencing and much more! Prices, dimensions and features may vary and are subject to change. Virtual Tour https://my.matterport.com/show/?m=U3ccY9i1n3n
$1,300,025
3962 Eastout Avenue Parker, CO 80138
- Type:
- Single Family
- Sq.Ft.:
- 4,435
- Status:
- NEW LISTING
- Beds:
- 5
- Lot size:
- 5.02 Acres
- Year built:
- 2018
- Baths:
- 4.00
- MLS#:
- 8659901
- Subdivision:
- Elkhorn Ranch
ADDITIONAL INFORMATION
Private ranch retreat with majestic mountain views! Nestled on a lush 5-acre lot, this immaculate Elkhorn Ranch residence offers an idyllic environment to call home. From the breathtaking mountain views that greet you each morning to the tranquil sunsets in the evening, this property ensures a serene living experience with the added benefit of being in a quiet, well-maintained neighborhood. The home’s stunning exterior boasts fresh paint and an inviting walkway that leads you inside to discover a wealth of refined finishes. The main level features durable wood-look tile flooring throughout and vaulted ceilings with recessed lighting, enhancing the open concept design. The spacious living room, complete with a stone-surrounded fireplace and elegant built-ins, is perfect for relaxation. The gourmet eat-in kitchen includes a breakfast bar, center island, quartz countertops, and stainless steel appliances. The dining area adjacent to the kitchen offers a perfect view of the surrounding scenery. The luxurious primary suite is a true sanctuary, featuring dual walk-in closets and a five-piece ensuite bathroom. Additionally, two more bedrooms on the main level share a Jack and Jill bathroom. The walkout basement is an entertainer’s dream, complete with a full bar adorned with quartz countertops, a large recreation space, and two additional bedrooms. Step outside to the covered patio and immerse yourself in nature. The expansive 36x48 outbuilding on the property is a standout feature that offers exceptional versatility. Designed to cater to both the hobbyist and the professional, this multi-use space can serve as a workshop, multi-car garage, or storage facility. A new roof with a 10-year transferable warranty was installed in 2023. The property’s location ensures privacy without isolation, with neighbors at a comfortable distance and community streets quiet enough to enjoy leisurely walks. This sanctuary is perfect for those who cherish privacy and the beauty of nature!
- Type:
- Single Family
- Sq.Ft.:
- 4,249
- Status:
- NEW LISTING
- Beds:
- 6
- Lot size:
- 0.2 Acres
- Year built:
- 2012
- Baths:
- 5.00
- MLS#:
- 3584732
- Subdivision:
- Pine Bluffs
ADDITIONAL INFORMATION
Welcome to your new home with breathtaking mountain views! This spacious 5-bedroom, 5-bathroom residence offers a dedicated office, a gourmet kitchen, and a luxurious primary suite with a spa-like bathroom. Enjoy sweeping vistas from multiple rooms, along with beautiful hardwood floors throughout the main level. The kitchen features a gas cooktop, stainless steel appliances, a large island, and a butler's pantry. A small office or coffee bar with an additional refrigerator is located just off the kitchen. The elegant dining room boasts a custom brick wall, while the great room offers stunning views, a cozy fireplace, and large picture windows. Step onto the covered back patio and take in the mesmerizing scenery. A spiral staircase leads to an expansive back patio with a built-in fire pit. The fully finished basement includes three additional bedrooms, one with an attached Jack and Jill bathroom and separate sinks. There’s also a spacious recreation area, a bonus room for movies or workouts (or non conforming bedroom), and an extra laundry room. Hop over the back fence and be at the playground and pool! Driveway has a built in basketball hoop and the home is situated on a semi cul de sac. Just minutes to shopping, Starbucks, and trails. This home truly has everything you need!
$1,050,000
7427 N Village Road Parker, CO 80134
Open House:
Friday, 4/26 2:00-5:00PM
- Type:
- Single Family
- Sq.Ft.:
- 3,395
- Status:
- NEW LISTING
- Beds:
- 4
- Lot size:
- 5.2 Acres
- Year built:
- 1988
- Baths:
- 3.00
- MLS#:
- 3228430
- Subdivision:
- Hidden Village
ADDITIONAL INFORMATION
Location location location on this 5.2 acre turnkey horse property only 9 minutes from the town of Parker. Equestrian lovers you're going to love the west side of this property as it has a 20 foot bridal path which connects to an extensive trail riding system. Come see the best lot in Hidden Village as it features beautiful unobstructed front range mountain views in the pines. Hidden Village has a private neighborhood riding arena, riding club & privately owned bridal paths. Remodeled kitchen with knotty Alder cabinets, crown molding & full endcaps, roll outs, soft close doors and drawers, custom cabinet pantry with roll outs, hickory hardwoods, unique slab granite, custom stone backsplash and stainless appliances with convection oven. Enjoy your stunning mountain views from your great room that features vaulted ceilings, solid wood Anderson patio door with double lock system, hickory hardwoods, new ceiling fan w/ light, abundant windows and updated wood burning fireplace. Main floor primary bedroom features oak hardwood floors, new ceiling fan w/ light, walk in closet and breath taking mountain views. 3/4 primary bath is partially remodeled with custom granite, oak vanity and jetted shower! Spectacular 36x36 3 stall could be 4 stall cedar barn with water hydrant and electricity, canopy and custom pipe fencing. Stablemaster stall with 2-1/2 inch spaced bars to contain barn cats when necessary. Custom built 60 foot long pipe pens, 5 foot tall w/ hydrant & electricity. 2 Fenced pastures and more acreage available for grazing. Newer 5 year certified, class 4 hail resistant roof, exterior paint, hot water heater & furnace completed within the last 2 years. Discover this quintessential horse property in the heart of Parker Colorado, your equestrian forever home that comes with abundant turkey & deer too! Come walk the property, appreciate the barn amenities and enjoy the views from inside the home. You'll love it ALL and will look forward to calling it home!
$1,398,000
21360 Tyrolite Avenue Parker, CO 80138
- Type:
- Single Family
- Sq.Ft.:
- 5,474
- Status:
- NEW LISTING
- Beds:
- 5
- Lot size:
- 0.24 Acres
- Year built:
- 2021
- Baths:
- 5.00
- MLS#:
- 6197509
- Subdivision:
- Idyllwilde
ADDITIONAL INFORMATION
This gorgeous 2 story Toll Brothers home in Idyllwilde is located on a corner home site and features 5 bedrooms (2 main, 2 upper and 1 conforming basement), 4.5 baths, living room, dining room, kitchen, main floor office, laundry, flex space, loft, finished basement ( 1 bed, 1 bath, family room, flex space, storage space) and 3 car garage. Pride of ownership shines throughout. Colorado luxury. Beautiful finishes and upgrades throughout including custom paint, slab quartz counters & island, custom tile and so much more. The high ceilings and many windows allow the natural light to cascade in – bright and cheerful. The finished basement is perfect for guests or that teen wanting their own space. This home lives large. Items staying with the home include 110” basement screen, projector, artificial turf, washer/dryer, trampoline, patio blinds, attached blinds, living room and study curtains.Close to dining, shopping, entertainment and other amenities in Parker. Don’t miss your opportunity – Welcome Home!
Open House:
Saturday, 4/27 12:00-2:00PM
- Type:
- Single Family
- Sq.Ft.:
- 2,393
- Status:
- NEW LISTING
- Beds:
- 2
- Lot size:
- 0.16 Acres
- Year built:
- 2014
- Baths:
- 3.00
- MLS#:
- 6586230
- Subdivision:
- Heirloom
ADDITIONAL INFORMATION
Nestled in the picturesque Heirloom Neighborhood of Parker, Colorado, this beautiful ranch-style home offers a perfect blend of luxury and comfort. Featuring 3 bedrooms (including 1 non-conforming office), 3 bathrooms, and 4,786 total square feet (2,393 finished) this residence features exquisite details and thoughtful design throughout. Step inside to find hardwood floors, 8' doors, and custom Hunter-Douglas blinds accentuating the bright and airy living spaces. The gourmet kitchen is equipped with 42" cabinets, undermount lighting, granite countertops, a large center island with seating for 4, a breakfast nook, walk-in pantry, 4-burner gas cooktop, French door refrigerator with freezer slider, and double ovens with convection and microwave! The spacious family room is highlighted by a gas fireplace with a mantle and large windows offering abundant natural light. An elegant formal dining room with a butler's pantry is perfect for hosting guests. The private primary suite is a tranquil retreat, featuring spectacular views of the open space behind the home, tray ceilings, a 5-piece primary bath with a large soaking tub, glass shower with bench, dual vanities, and a large walk-in closet. Private guest suite with a full ensuite and separate linen closet, a main floor study or non-conforming bedroom with glass French doors, a main floor laundry room/mudroom, and a powder bath. The massive 2,393 square foot basement is open and ready for your custom finish, stubbed for a bathroom and shower, and offers plenty of room for additional bedrooms, a recreation room, bar, etc. Outside, the home features a Colorado room (covered patio) with views of the unobstructed open space. A new roof and exterior paint were completed in 2023. The 3-car garage features an epoxy floor and high ceilings for suspended storage. Close to restaurants and shopping, this home is meticulously maintained and offers a truly exceptional Colorado lifestyle. 2 Blocks from the Heirloom Pool and Clubhouse!
- Type:
- Single Family
- Sq.Ft.:
- 1,941
- Status:
- NEW LISTING
- Beds:
- 3
- Lot size:
- 0.16 Acres
- Year built:
- 1993
- Baths:
- 3.00
- MLS#:
- 8661085
- Subdivision:
- Stroh Ranch
ADDITIONAL INFORMATION
Welcome to Stroh Ranch! Nestled amidst a variety of neighborhood offerings,you will find this beautiful two-story home. A corner lot, in a cul-du-sac gives you one of the best lots offered in Stroh Ranch. Upon entering the home you are greeted by an open floor plan, filled with natural light. A sumptuous living room complete with vaulted ceilings, where sunlight streams in through expansive windows. A brick fireplace serves as the focal point, adding an air of cozy sophistication to the space. Adjacent to the living room, a dining room awaits, where a quick breakfast, or elegant dinner can be set. The kitchen features stainless steel appliances, a butcher block island and white cabinetry. This kitchen is set up for all your cooking needs! Also on the main level you will find a half bathroom, and access to your two car garage. Upon walking upstairs you will find the secondary and third bedrooms. These rooms feature large windows, and built-in shelving as well as a large closet space. Located upstairs is a full bathroom with a jack and Jill sinks, bath tub and shower. The primary bedroom features tall ceilings, a large window and a walk in closet, as well as an en suite bathroom. The basement is an entertainers dream! Complete with a full bar setup, built-in shelving, and a projection system(at a cost.) Stroh Ranch is one of Parker's best neighborhoods to live in, you have full access to the neighborhood clubhouse that features a basketball court, tennis courts, an outdoor pool, and a gym. Easy access to the highway, located near shops and places to eat. This is the one!
Open House:
Friday, 4/26 3:00-6:00PM
- Type:
- Single Family
- Sq.Ft.:
- 1,573
- Status:
- NEW LISTING
- Beds:
- 4
- Lot size:
- 0.14 Acres
- Year built:
- 1982
- Baths:
- 3.00
- MLS#:
- 9574646
- Subdivision:
- Cottonwood
ADDITIONAL INFORMATION
Welcome to this charming home located in the desirable town of Parker, CO. Situated in a convenient location with quick access to shopping centers and E470, this well-maintained property offers the perfect blend of comfort and modern updates. As you step inside, you are greeted by a spacious open vaulted living room and kitchen area, ideal for entertaining guests or simply relaxing with your family. The open layout creates a bright and airy atmosphere, making it a welcoming space for daily living. The primary bedroom includes a convenient 1/4 bathroom for added privacy and functionality. You'll love the new carpeting throughout the property. The kitchen has been recently updated with newly painted cabinets and stunning granite countertops, adding a touch of elegance to the space. The upper bathrooms have also been renovated with new granite, providing a luxurious feel to your daily routine. Make your way to the lower level, where you'll find a spacious family room that offers additional living space for relaxation or recreation. The lower level also features the fourth bedroom, providing flexibility for guests or family members. The open basement offers endless possibilities for customization or storage, giving you the freedom to personalize the space to suit your needs. Step outside to the large backyard, perfect for outdoor gatherings, gardening, or simply enjoying the fresh Colorado air. The expansive yard provides ample space for outdoor activities and offers a peaceful retreat from the hustle and bustle of daily life. Access the nature trail behind the homes across the street. The trail leads to the Cherry Creek Trail bike/walk path and to a large park about a half a mile from the start of the trail! With its blend of modern updates, spacious living areas, and convenient location, this property offers the perfect combination of comfort and convenience. Schedule a showing today and envision yourself living in this lovely home!
Open House:
Friday, 4/26 4:00-6:00PM
- Type:
- Single Family
- Sq.Ft.:
- 2,186
- Status:
- NEW LISTING
- Beds:
- 4
- Lot size:
- 0.12 Acres
- Year built:
- 1987
- Baths:
- 4.00
- MLS#:
- 8021169
- Subdivision:
- Saddlebrook
ADDITIONAL INFORMATION
Experience the pinnacle of living in this remarkable Saddlebrook Farm sanctuary—a home where every detail has been thoughtfully considered. The welcoming front porch is just the beginning - Step out into the landscaped backyard, featuring a peaceful patio area complete with a charming firepit, and garden beds prepped for gardening season—an ideal setting for outdoor gatherings and cherished moments with family and friends. The gourmet kitchen opens into the dining and living room and features quartz countertops, soft-close cabinets, large pantry, and high-end stainless steel appliances. Unwind in the main-level living room, where a wood-burning fireplace and views of the manicured backyard create an ambiance of tranquility and comfort. As you make your way through this home, you’ll discover a meticulously curated interior, where modern upgrades meet functionality - Thoughtfully designed to make the most out of each space, you’ll notice customizable Elfa shelving in nearly every closet—providing optimal storage solutions. Upstairs, you’ll find the primary bedroom and custom primary en-suite bathroom, alongside two additional bedrooms, full-bathroom, and a charming built-in library nook—a perfect retreat for quiet moments under the picturesque arch window. The finished basement offers an entertainment/ flex space, an additional bedroom with an attached bath and a jetted tub, storage area and laundry room. You get the best of both worlds here. Privacy and serenity, plus the proximity to miles of trails, including the Sulphur Gulch trail, and access to the pool and tennis courts. Not to mention being within walking or biking distance to downtown Parker which offers an array of dining, shopping, and community experiences year-round.
Open House:
Saturday, 4/27 10:00-2:00PM
- Type:
- Single Family
- Sq.Ft.:
- 2,455
- Status:
- NEW LISTING
- Beds:
- 4
- Lot size:
- 0.19 Acres
- Year built:
- 2001
- Baths:
- 3.00
- MLS#:
- 6119721
- Subdivision:
- Challenger Park Estates
ADDITIONAL INFORMATION
Discover a rare gem in Challenger Park Estates! This expansive 3500+ SF home combines comfort with elegance in the heart of Parker. Step into a welcoming entryway with a formal living and dining area and beautifully designed staircase. Continue to an inviting open-concept family room with a cozy fireplace and an eat-in kitchen area. The kitchen boasts stainless steel appliances, a breakfast bar, a built-in secretary desk, and ample pantry space. Conveniently located off the kitchen is a large laundry room with plenty of storage. Slide open the back door to a park-like setting in your own backyard, featuring a large deck and beautifully landscaped garden for year-round enjoyment. Upstairs, you'll find four spacious bedrooms, an additional bathroom, and a loft—ideal for a study area or home office. The airy primary suite is a true retreat, offering mountain views and a large walk-in closet. The en-suite 5-piece bathroom includes a soaking tub, separate shower, and double sinks to ease your morning routine. Interior highlights include plantation shutters, oak floors, and fresh paint. The 3 car garage and over 1100 sq ft open basement present endless possibilities. Minutes from the Parker Rec Center, parks, trails, (walking trail behind home too!) shopping, and top schools. Enjoy fast access to 470 & I-25 plus a quick commute to DIA. A perfect blend of style and convenience awaits in this must-see home!
$1,400,000
9039 Rambling Oak Place Parker, CO 80134
Open House:
Friday, 4/26 3:00-5:00PM
- Type:
- Single Family
- Sq.Ft.:
- 4,809
- Status:
- NEW LISTING
- Beds:
- 7
- Lot size:
- 0.52 Acres
- Year built:
- 2004
- Baths:
- 5.00
- MLS#:
- 9224428
- Subdivision:
- The Pinery
ADDITIONAL INFORMATION
This stunningly updated home in the Timbers Pinery neighborhood offers a tranquil setting at the end of a private cul-de-sac. As you enter you this south facing home, will be greeted with an abundance of natural light from the soaring ceilings. Moving through the open floor plan, you'll find a fully renovated kitchen equipped with new quartz countertops, backsplash, and soft-close cabinets. Each of the five bathrooms has been thoughtfully renovated, including the primary bathroom which boasts heated floors and a recent $60,000 renovation. The home also features NEW carpeting, fresh paint, contemporary light fixtures, and quartz fireplaces, enhancing the modern feel. Upgrades like a new furnace, water heater, and roof ensure comfort and efficiency. The finished walk-out basement includes 2 more bedrooms, a great room, and its own kitchen for added flexibility, perfect for entertaining or extended living. This floor plan is perfect for hosting game night, Thanksgiving dinner or a quaint reception. The spacious backyard features mature trees, new sod and mulch maintained by a state-of-the-art Rachio-controlled 12-zone sprinkler system. With over $400,000 invested in improvements over the last three years, this home is ready to offer its new owners a blend of luxury and practicality. Collective Mortgage will pay 1% of loan value towards closing costs/buy down.
Andrea Conner, Colorado License # ER.100067447, Xome Inc., License #EC100044283, AndreaD.Conner@Xome.com, 844-400-9663, 750 State Highway 121 Bypass, Suite 100, Lewisville, TX 75067

The content relating to real estate for sale in this Web site comes in part from the Internet Data eXchange (“IDX”) program of METROLIST, INC., DBA RECOLORADO® Real estate listings held by brokers other than this broker are marked with the IDX Logo. This information is being provided for the consumers’ personal, non-commercial use and may not be used for any other purpose. All information subject to change and should be independently verified. © 2024 METROLIST, INC., DBA RECOLORADO® – All Rights Reserved Click Here to view Full REcolorado Disclaimer
| Listing information is provided exclusively for consumers' personal, non-commercial use and may not be used for any purpose other than to identify prospective properties consumers may be interested in purchasing. Information source: Information and Real Estate Services, LLC. Provided for limited non-commercial use only under IRES Rules. © Copyright IRES |
Parker Real Estate
The median home value in Parker, CO is $652,895. This is higher than the county median home value of $487,900. The national median home value is $219,700. The average price of homes sold in Parker, CO is $652,895. Approximately 75.32% of Parker homes are owned, compared to 21.65% rented, while 3.04% are vacant. Parker real estate listings include condos, townhomes, and single family homes for sale. Commercial properties are also available. If you see a property you’re interested in, contact a Parker real estate agent to arrange a tour today!
Parker, Colorado has a population of 51,125. Parker is more family-centric than the surrounding county with 50.88% of the households containing married families with children. The county average for households married with children is 45.24%.
The median household income in Parker, Colorado is $105,373. The median household income for the surrounding county is $111,154 compared to the national median of $57,652. The median age of people living in Parker is 35 years.
Parker Weather
The average high temperature in July is 86.8 degrees, with an average low temperature in January of 17.2 degrees. The average rainfall is approximately 18.1 inches per year, with 61.8 inches of snow per year.
