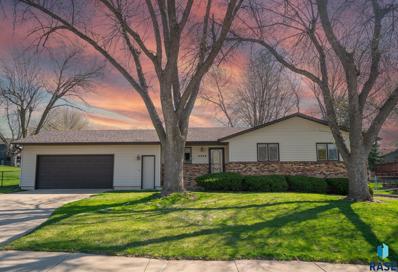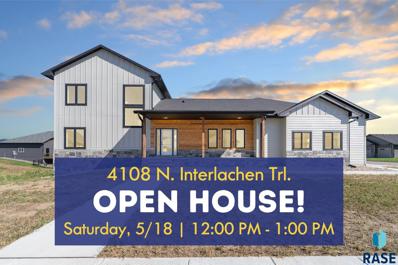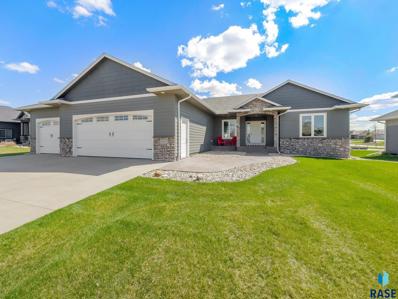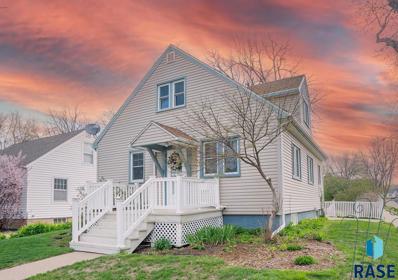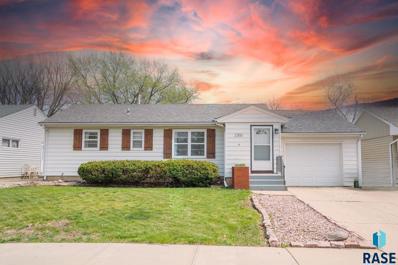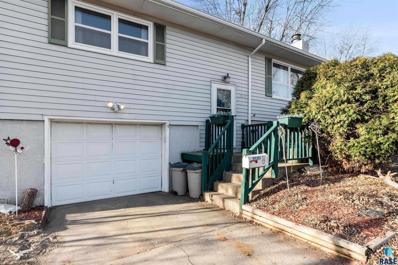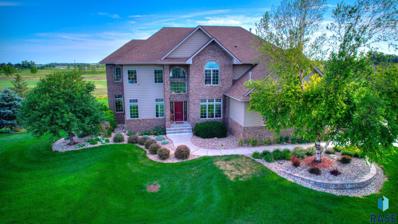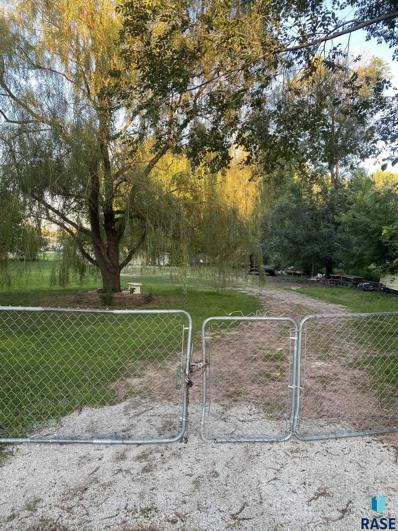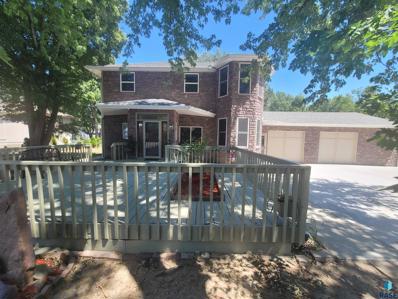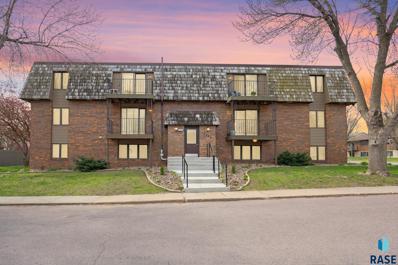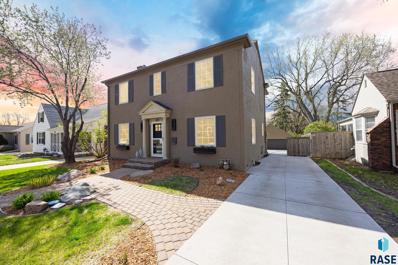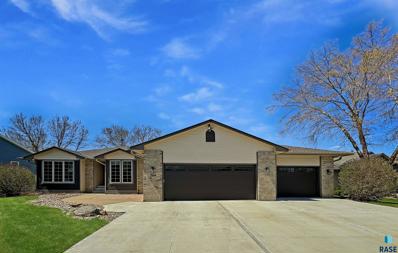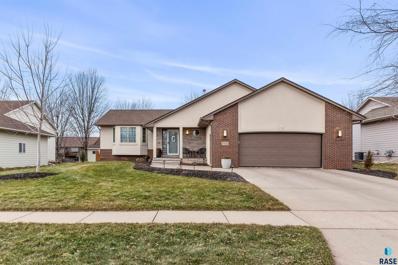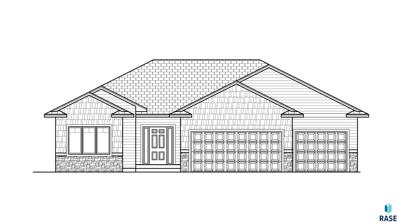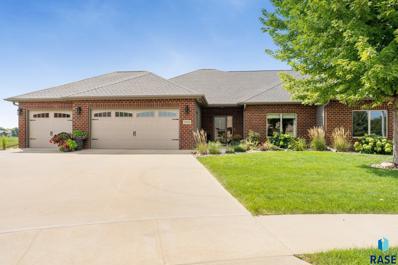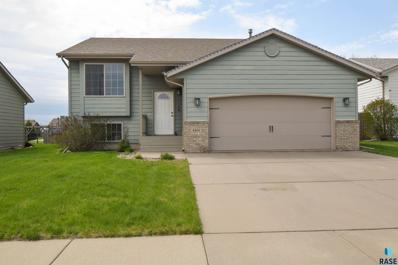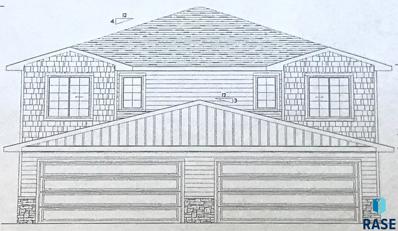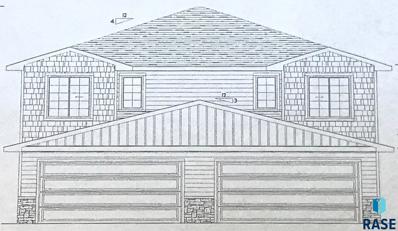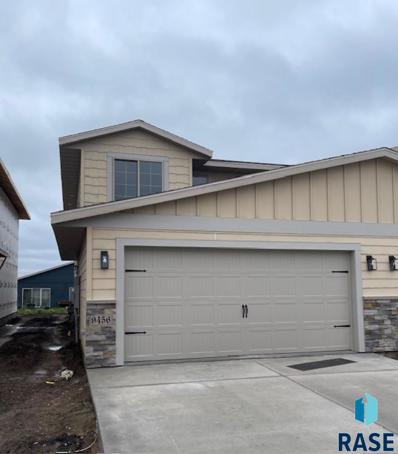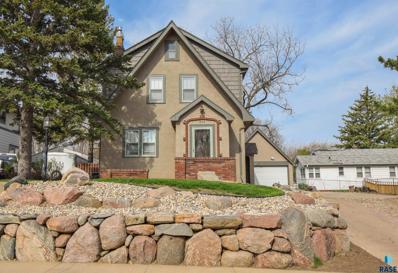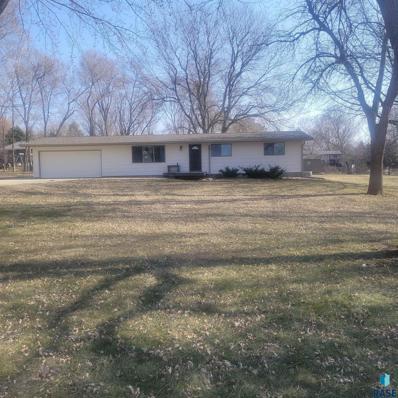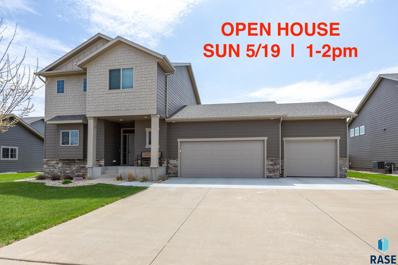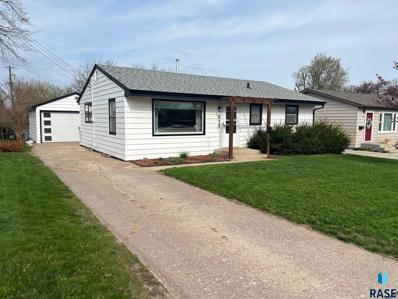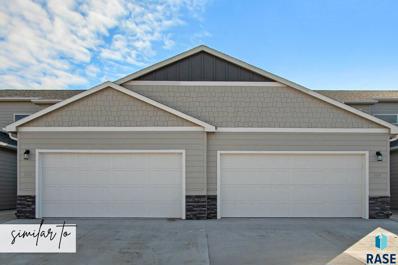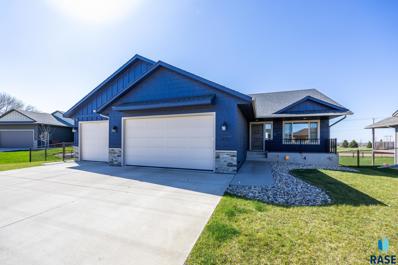Sioux Falls SD Homes for Sale
- Type:
- Single Family
- Sq.Ft.:
- 10,120
- Status:
- NEW LISTING
- Beds:
- 3
- Lot size:
- 0.23 Acres
- Year built:
- 1979
- Baths:
- 2.00
- MLS#:
- 22402948
- Subdivision:
- Crestview Addn
ADDITIONAL INFORMATION
Immaculately Cared For Ranch In A Quiet Desirable Neighborhood! The main level offers over 1,300 sq. ft. including the spacious kitchen, roomy formal dining area with access to the large patio and a sunlit and spacious living area with a woodburning fireplace. Not only does the home offer the coveted 3 bedrooms on the main level the wonderfully appointed owners suite hosts a 3/4 bath and double closet. Home also features main level laundry. The lower level features a ginormous family room along with unfinished square footage that could be used for a 4th bedroom & a 3rd bath. Make Sure This Adorable Home Is On Your List To Look At!
- Type:
- Single Family
- Sq.Ft.:
- 11,797
- Status:
- NEW LISTING
- Beds:
- 4
- Lot size:
- 0.27 Acres
- Year built:
- 2022
- Baths:
- 3.00
- MLS#:
- 22402947
- Subdivision:
- Hazeltine Addn
ADDITIONAL INFORMATION
Striking, New Construction Two Story Home in Coveted Northwest Sioux Falls Neighborhood! The sprawling main floor hosts a gourmet kitchen with tons of custom cabinetry, sparkling quartz countertops, a huge, hidden pantry with copious amounts of storage, & large center island. A spacious dining area sits just off the kitchen & features sliders to the large covered deck, & opens to the inviting living room with lovely gas fireplace. Highly desired main floor primary suite with a walk-in shower, double vanity, & huge WIC. A second bed & a full bath plus a roomy dropzone & coveted main floor laundry finish out the main level. The upper level hosts two more beds, full bath, & loft space perfect for a playroom, office or second living area. Expansive, unfinished basement adds addâl space for you to make this home yours. Oversized, three stall sideload garage & spacious yard ready for your personal touch. Perfectly located with easy access to two interstates and all Sioux Falls has to offer!
- Type:
- Single Family
- Sq.Ft.:
- 14,065
- Status:
- NEW LISTING
- Beds:
- 5
- Lot size:
- 0.32 Acres
- Year built:
- 2014
- Baths:
- 3.00
- MLS#:
- 22402943
- Subdivision:
- Cherry Lake Reserve
ADDITIONAL INFORMATION
Fabulous Cherry Lake Ranch w/3 beds on the main! Great curb appeal w/stone accents, stamped concrete walk & covered front porch! Awesome open floor plan! Spacious living room with exposed beams, surround sound, wood floor in entry, hallway, kitchen and dining area. The kitchen offers granite counters, SS appliances and pantry closet. Large dining area with slider leads to a covered deck w/permanent decking, a stamped concrete with patio-perfect w/hottub for backyard entertaining in a HUGE privacy fenced yard! The master has a great WIC, double vanities, and tile shower. The other 2 bedrooms are spacious and have large closets with organizers. Convenient main floor laundry off oversized garage heated & has hot/cold water & drain. Basement has lg family room with wet bar, 2 additional bedrooms with WIC & full bath. Surround sound wired inside & out. Relax and enjoy Cherry Lake, the beach, playground and walking path!
- Type:
- Single Family
- Sq.Ft.:
- 5,825
- Status:
- NEW LISTING
- Beds:
- 3
- Lot size:
- 0.13 Acres
- Year built:
- 1933
- Baths:
- 2.00
- MLS#:
- 22402941
- Subdivision:
- Fairlawn Addn
ADDITIONAL INFORMATION
You donât want to miss this immaculately cared for 1.5-story beauty in central Sioux Falls. This gem offers the perfect blend of modern living & natural beauty, with wood floors throughout & newer vinyl windows framing the picturesque views. The upgraded kitchen offers ample cabinets & counter space & opens to the spacious dining room & living room making relaxing & entertaining with ease. The roomy primary bedroom on the upper level, with its 3/4 bathroom, provides a serene retreat, coveted sitting area & oodles of storage. Two spacious bedrooms await on the main plus & modernized full bathroom. The partially finished lower level (NOT INCLUDED IN SQ. FT) houses great space for a family room & hobby space as well as a large non-legal bedroom. Enjoy the delights of a fabulous patio, fenced yard, two raised gardens & perennial blooms, inviting you to nurture your green thumb. With an oversized attached garage, parking is a breeze.
- Type:
- Single Family
- Sq.Ft.:
- 7,980
- Status:
- NEW LISTING
- Beds:
- 4
- Lot size:
- 0.18 Acres
- Year built:
- 1955
- Baths:
- 3.00
- MLS#:
- 22402940
- Subdivision:
- Boyce Addn
ADDITIONAL INFORMATION
Step into the epitome of upgraded living w/ this captivating dream home perfectly situated near Sanford &VA Hospital.Whether you're a 1st time homebuyer, moving up downsizing or an astute investor eyeing an AirBNB or longterm rental opportunity this home beckons you w/its charm & elegance.Prepare to be enchanted by the upgraded kitchen feat new cabs quartz counters sprawling island &new appliances.Entertain guests in style in the gracious formal dining/living room adorned w/wood floors.The mn flr fam room is a sanctuary of relaxation flooded w/ nat light & seamlessly flowing into coveted sunroom.Retreat to the mn lvl's spacious beds adorned w/luxurious hardwood flrs while the convenience of mn flr laundry adds practicality to your daily routine.Venture downstairs to a 2nd sprawling fam room w/ convenient kitchenette, 2 addn lg beds, both w/walkout access to backyard &2nd laundry area.Outside, beautifully cared for fenced yard provides ample space for outdoor entertaining & relaxation.
- Type:
- Single Family
- Sq.Ft.:
- 9,362
- Status:
- NEW LISTING
- Beds:
- 3
- Lot size:
- 0.21 Acres
- Year built:
- 1967
- Baths:
- 2.00
- MLS#:
- 22402938
- Subdivision:
- Valley View Addn
ADDITIONAL INFORMATION
Welcome to your dream home! Nestled in a mature neighborhood, this inviting split foyer residence offers the perfect blend of comfort and functionality. This well-appointed 3 bedroom, 2 bath home is sure to check all the right boxes. Step outside to discover the expansive yard, a haven for outdoor enthusiasts and garden lovers alike. Whether you're hosting summer barbecues, playing with pets, or simply enjoying the beauty of nature, this generous outdoor space provides endless possibilities for relaxation and recreation. Conveniently located close to schools, shopping, dining, and recreational amenities, this home offers the perfect combination of tranquility and convenience. Don't miss out on the opportunity to make this your forever home!
- Type:
- Single Family
- Sq.Ft.:
- 43,996
- Status:
- NEW LISTING
- Beds:
- 5
- Lot size:
- 1.01 Acres
- Year built:
- 2005
- Baths:
- 4.00
- MLS#:
- 22402937
- Subdivision:
- Bakker Crossing
ADDITIONAL INFORMATION
Start everyday on the first hole of Bakker Crossing GC! This luxurious 5 bedroom, 2-story home on over an acre has it all and you're not going to want to miss out. You are welcomed by the grand living room with 19' ceilings, wood floors, and fireplace with spectacular views of the golf course. This opens up to a large eat in kitchen with granite counters and the ever-loved hidden walk in pantry. Not to mention the massive deck is perfect for your morning coffee or entertaining. The upper level of the home features 4 of the 5 bedrooms, and be prepared for the awe of the spacious primary suite which boasts a fireplace, the closet youâve always dreamed of, and a huge primary bath including heated floors, steam shower and jetted tub. Working your way down to the lower level, fun is to be had with the wet bar, theatre room and enough space for multiple gaming areas and a walk out to your enormous yard. Be prepared for enjoying the good life with this spectacular home!
- Type:
- Single Family
- Sq.Ft.:
- 17,097
- Status:
- NEW LISTING
- Beds:
- n/a
- Lot size:
- 0.39 Acres
- Year built:
- 1947
- Baths:
- MLS#:
- 22402935
- Subdivision:
- Froehlich Aka: Co Aud Tracts 4-1
ADDITIONAL INFORMATION
The Lot is located to the South side of the house 3512 N 9th Avenue. Come and see the house when you're viewing the lot. Between the house lot and the south side lot its about 1 acre of land. The home needs to be sold first in order to have the lot sold.
- Type:
- Single Family
- Sq.Ft.:
- 23,132
- Status:
- NEW LISTING
- Beds:
- 5
- Lot size:
- 0.53 Acres
- Year built:
- 1947
- Baths:
- 3.00
- MLS#:
- 22402934
- Subdivision:
- Froehlich Aka: Co Aud Tracts 4-1
ADDITIONAL INFORMATION
Gorgeous home with, 5 bedrooms and 3 full bathrooms with a lot of space and storage. Completely renovated in 2019 with a spacious kitchen that hosts a huge island, beautiful new cabinets, granite counter tops, newer stainless steel appliances and door to covered patio. A spacious formal dining room with double doors to a spacious deck. The master bedroom has a full bath and a spacious walk in closet. Spacious living room on main floor, family/bonus room off of the master suite on the second level and another family/bonus room in the basement great for movie nights. The garage has a lot of storage, heater, space for 3 cars and a garage door that opens to the backyard. So much more you must see it for yourself. Lot to the south side of the house is also being sold separately. Purchase house and lot for almost 1 acre of land.
- Type:
- Condo
- Sq.Ft.:
- 2,100
- Status:
- NEW LISTING
- Beds:
- 2
- Lot size:
- 0.05 Acres
- Year built:
- 1977
- Baths:
- 1.00
- MLS#:
- 22402933
- Subdivision:
- Gateway Addn
ADDITIONAL INFORMATION
Welcome Home to this comfortable 2-bedroom condo with a convenient location. Once inside you'll find an open floorplan along with a remodeled kitchen that features updated cabinets, quality wood flooring, and a beautiful tile backsplash. The bathroom has also been tastefully updated. The two bedroom each offer large closets for storage. The HOA covering exterior maintenance, lawn care, snow removal, cable TV, water, sewer, and heat (gas), and more so you can enjoy a worry-free lifestyle. Saving the best for last...Summer relaxation awaits you by the community swimming pool, where you can enjoy warm temps and outdoor living. Don't miss out on this opportunity!
- Type:
- Single Family
- Sq.Ft.:
- 7,501
- Status:
- NEW LISTING
- Beds:
- 3
- Lot size:
- 0.17 Acres
- Year built:
- 1941
- Baths:
- 4.00
- MLS#:
- 22402931
- Subdivision:
- W L Bakers Addn
ADDITIONAL INFORMATION
Indulge in luxury within this meticulously remodeled home near McKennan Park, downtown, and the hospital. Step inside to discover a main floor adorned with classic detailing, abundant natural light, and exquisite wood floors that set an inviting tone. The kitchen is a culinary haven, featuring updated amenities like a gas range, stainless steel appliances, and stylish white cabinets. Through French doors, the kitchen seamlessly connects to the outdoors and natural light. Upstairs, marvel at the opulence of marble tile, heated floors, and a navy vanity accented with gold facets and hardware. Convenience meets luxury with a second laundry hookup located upstairs, accompanied by new flooring throughout. Outside, the concrete drive leads to a fully fenced yard featuring fresh landscaping, a charming fire pit, and a welcoming flagstone patioâa picturesque setting for outdoor enjoyment and gathering. This home seamlessly combines modern convenience with timeless elegance for refined living.
- Type:
- Single Family
- Sq.Ft.:
- 13,575
- Status:
- NEW LISTING
- Beds:
- 4
- Lot size:
- 0.31 Acres
- Year built:
- 1992
- Baths:
- 3.00
- MLS#:
- 22402930
- Subdivision:
- Kingswood Valley Add
ADDITIONAL INFORMATION
Welcome to a charming west side residence on a third of an acre that is nestled in Kingwood Valley. This cozy and spacious home features 4 bedrooms, 3 full bathrooms, oversized 3 car garage, private office spaces, gourmet kitchen, master en suite, and more, providing ample space for comfortable living perfect for families and professionals alike. Its backyard oasis overlooks Skunk Creek and has abundant entertaining areas. Conveniently located near parks and schools, plus plenty of shopping, grocery, and restaurants close by. This home is ideal for anyone seeking a blend of convenience and tranquility. The wood floors and granite counters are beautiful and current updates to the house include new kitchen appliances, roof and gutters, full house humidifier system, and updated bathroom. Don't miss this rare opportunity!
- Type:
- Single Family
- Sq.Ft.:
- 9,880
- Status:
- NEW LISTING
- Beds:
- 4
- Lot size:
- 0.23 Acres
- Year built:
- 2001
- Baths:
- 2.00
- MLS#:
- 22402927
- Subdivision:
- Prairie Gardens Place
ADDITIONAL INFORMATION
Here's a stunning 4 bed ranch home in a beautiful established neighborhood in East Sioux Falls! Updates are found top to bottom including quartz countertops, new hickory flooring and carpet throughout, updated interior and exterior paint, new privacy fence & exterior stone! The floorplan gives a bright and open feel! You'll love the vaulted ceilings & natural light from the large bay window in the family room. The kitchen features newer stainless steel appliances, and a large peninsula for added seating. Off the dining area is a slider to enjoy the deck and large fenced in backyard! The main floor has two bedrooms and a full bathroom with updated vanity, flooring, and fixtures. In the lower level, you'll find a spacious family room with a new stone fireplace that has major wow factor! Two other bedrooms, a full bathroom and finished laundry room make the lower level complete! The oversized double garage comes heated! This home is more than move-in ready!
- Type:
- Single Family
- Sq.Ft.:
- 7,920
- Status:
- NEW LISTING
- Beds:
- 2
- Lot size:
- 0.18 Acres
- Year built:
- 2024
- Baths:
- 2.00
- MLS#:
- 22402926
- Subdivision:
- Dakota Prairie Addn
ADDITIONAL INFORMATION
Gorgeous Ranch Style Warrior Floor Plan in the Nearly Sold Out Dakota Prairie Addition in SE Sioux Falls! If you have been wanting an open floor plan this is as open as it gets. Luxurious kitchen features custom Showplace Rustic Alder cabinetry finished in a warm Tawny stain with a full depth pantry cabinet, a large center island, and stainless steel appliance package included. Nicely appointed master suite offers a trayed ceiling, private bath with dual sink vanity, and walk-in closet. Large, open living room with trayed ceiling. Easy care LVP flooring throughout main level great room spaces. Lower level has potential for 2 more large bedrooms, a full bath, and an enormous family room! High quality amenities include 3 panel doors, 9' ceilings throughout with a hand scraped Tuscan finish, custom closet organizers, and high efficiency Carrier furnace and central air units. Main floor laundry, a mostly covered 17'x10' rear deck, and oversized 3 car garage w/drain finish this home nicely.
- Type:
- Twin Home
- Sq.Ft.:
- 19,601
- Status:
- NEW LISTING
- Beds:
- 4
- Lot size:
- 0.45 Acres
- Year built:
- 2008
- Baths:
- 3.00
- MLS#:
- 22402925
- Subdivision:
- Heather Ridge Ii Addn
ADDITIONAL INFORMATION
This stunning twinhome offers modern décor, superb condition, and high-quality construction. Walkout ranch has zero-step entry with gracious accessibility. There are 4 bedrooms, 3 full baths, and 3508 square feet finished plus storage. Open floor plan delivers a casual lifestyle for everyone and includes an easy working kitchen with pantry and center island, spacious dining area, and living room with gas fireplace. A superb master bedroom suite with walk-in closet and private bath with tile shower and twin sink vanity. Doors to the upper-level deck offering a spectacular southeastern view of greenway and mother nature. The lower level features in-floor-heat and has a large family-game room with media area, wet bar, and fireplace. Glass doors lead to a partially covered paver patio and an expansive backyard that is big enough for play and garden. There is a spacious 3 car heated garage. HOA takes care of lawn, snow, and garbage, giving you more freedom to do the things you love.
- Type:
- Single Family
- Sq.Ft.:
- 6,325
- Status:
- NEW LISTING
- Beds:
- 3
- Lot size:
- 0.15 Acres
- Year built:
- 2007
- Baths:
- 2.00
- MLS#:
- 22402924
- Subdivision:
- Southern Vistas Addn
ADDITIONAL INFORMATION
Check out this great southwest Sioux Falls home located in a desirable neighborhood near an elementary school! Laminate floors in the living room and brand new carpet in the lower level offers a nice contrast. Having a semi-open kitchen with plenty of counters & a pantry is convenient for storage & meal prep. Nice eating area with slider to the oversized deck to enjoy time outdoors this summer! Hot tub in the backyard stays and is a great place to relax! Two bedrooms on the main floor, plus a bath in the middle for convenience. The interior main floor was recently painted and feels fresh and welcoming. The lower level has a family room, third bedroom, and bathroom and adds valuable living space. Seller is offering a $3000 fence/anything allowance that could be a great opportunity for the new owners to personalize the property further or address any specific needs they may have. New shingles 2023. A comfortable and functional home, especially with its proximity to shopping amenities.
- Type:
- Twin Home
- Sq.Ft.:
- 3,250
- Status:
- NEW LISTING
- Beds:
- 3
- Lot size:
- 0.07 Acres
- Year built:
- 2023
- Baths:
- 3.00
- MLS#:
- 22402922
- Subdivision:
- Westwood Valley 2ND Addition To
ADDITIONAL INFORMATION
1443 Two Story Twin Home with 3 bedrooms, 2.5 baths, and 2 stall garage. Main floor features kitchen, dining room, living room, and a half bath. Master bedroom with walk in closet and bath, the second and third bedrooms are upstairs, along with a full bathroom and laundry.
- Type:
- Twin Home
- Sq.Ft.:
- 3,250
- Status:
- NEW LISTING
- Beds:
- 3
- Lot size:
- 0.07 Acres
- Year built:
- 2023
- Baths:
- 3.00
- MLS#:
- 22402921
- Subdivision:
- Westwood Valley 2ND Addition To
ADDITIONAL INFORMATION
1443 Two Story Twin Home with 3 bedrooms, 2.5 baths, and 2 stall garage. Main floor features kitchen, dining room, living room, and a half bath. Master bedroom with walk in closet and bath, the second and third bedrooms are upstairs, along with a full bathroom and laundry.
- Type:
- Twin Home
- Sq.Ft.:
- 3,250
- Status:
- NEW LISTING
- Beds:
- 3
- Lot size:
- 0.07 Acres
- Year built:
- 2023
- Baths:
- 3.00
- MLS#:
- 22402920
- Subdivision:
- Westwood Valley 2ND Addition To
ADDITIONAL INFORMATION
1443 Two Story Twin Home with 3 bedrooms, 2.5 baths, and 2 stall garage. Main floor features kitchen, dining room, living room, and a half bath. Master bedroom with walk in closet and bath, the second and third bedrooms are upstairs, along with a full bathroom and laundry.
- Type:
- Single Family
- Sq.Ft.:
- 9,377
- Status:
- NEW LISTING
- Beds:
- 3
- Lot size:
- 0.22 Acres
- Year built:
- 1928
- Baths:
- 2.00
- MLS#:
- 22402919
- Subdivision:
- Emerson Addn
ADDITIONAL INFORMATION
Built in 1928, this two-story Tudor is as charming as they come! With 3 beds, 2 baths, double garage, and situated on a spacious lot, this home has a lot to offer. Original hardwood flooring and millwork on the inside, with stucco and shake on the exterior. All beds upstairs with a full bath and extra powder room. Downstairs find a cozy family room with another full bath and laundry room. The backyard is a peaceful oasis offering a fenced yard, garden/landscaping, paver patio, and storage shed. Double garage with extra pads for parking completes this wonderful property. If you are looking for a historic home, this is it! Seller is related to the listing agent.
- Type:
- Single Family
- Sq.Ft.:
- 43,560
- Status:
- NEW LISTING
- Beds:
- 4
- Lot size:
- 1 Acres
- Year built:
- 1975
- Baths:
- 2.00
- MLS#:
- 22402916
- Subdivision:
- Pine Hill Addition 29-101-48 Spl
ADDITIONAL INFORMATION
Beautifully remodeled 4-bedroom, 2-bathroom home with a spacious 2-stall garage + extra parking pad, & 2 sheds is situated on a sprawling 1-acre lot. The heart of the home is the thoughtfully designed kitchen, boasting brand-new SS appliances, granite countertops, tile backsplash, & custom cabinetry that provides ample storage space. The open floor plan seamlessly connects the kitchen to the dining area & living room, creating an ideal space for entertaining friends & family. The living room features a cozy fireplace, perfect for chilly evenings. The basement has a large family room & primary suite with large walk-in closet & attached bath. Step outside onto your expansive 1-acre lot. Enjoy the serenity of the landscaped yard along with the 14x20 concrete patio- perfect for outdoor activities and hosting summer barbecues. Roof: 3yrs, Windows & siding: Less than 5 yrs, New A/C, furnace, and heat pump in 2023.
- Type:
- Single Family
- Sq.Ft.:
- 8,760
- Status:
- NEW LISTING
- Beds:
- 4
- Lot size:
- 0.2 Acres
- Year built:
- 2014
- Baths:
- 4.00
- MLS#:
- 22402910
- Subdivision:
- Diamond Field Estate
ADDITIONAL INFORMATION
Seller is offering to paint the lower level with acceptable offer. This 4 bed (3 on one level), 4 bath, two story home has it all! Main level consists of a large & open floor plan allowing the kitchen, dining and living areas to run nicely together. Kitchen offers an abundance of cabinet and counter space, nice sized pantry & breakfast bar with seating. Living room has a gas fireplace & tons of natural light. A bonus sun/sitting room is right off the living area with a slider to the backyard. Half bath is conveniently located on the main level, right off the garage entrance! Moving upstairs, find 3 beds on one level including the primary suite. This room has a large walk in closet & private 3/4 bath with 2 sinks. 2 more generous sized rooms; each with their own walk in closet and a full bath. Bonus - laundry is located on this level! Basement has a spacious family room with 2nd stone stacked gas fireplace, 4th bed, bath & storage! Don't forget the 3 stall garage and fantastic yard!
- Type:
- Single Family
- Sq.Ft.:
- 7,448
- Status:
- NEW LISTING
- Beds:
- 3
- Lot size:
- 0.17 Acres
- Year built:
- 1959
- Baths:
- 1.00
- MLS#:
- 22402906
- Subdivision:
- Eastview Subd
ADDITIONAL INFORMATION
This Cute & Cozy 3 Bedroom Ranch Home in a quiet friendly neighborhood. Enjoy this chic kitchen that is open to the living room and a door out to the backyard deck. The living room has a huge picture window with lots of light. Snuggle up in the downstairs family room with plank flooring and an industrial style ceiling. The basement craft room has a sink to help with a quick cleanup. Add equity by finishing the basement with your personal touches. The fenced in backyard is the perfect place to spend time for the Summer. This truly is a must see!
- Type:
- Townhouse
- Sq.Ft.:
- n/a
- Status:
- NEW LISTING
- Beds:
- 3
- Year built:
- 2024
- Baths:
- 3.00
- MLS#:
- 22402903
- Subdivision:
- Donahoe Farms Add
ADDITIONAL INFORMATION
Join the growing SE side of Sioux Falls in the Donahoe Farms Addition! Welcome to our most loved, the Balboa lofted floor plan. This spacious townhome offers 1,657 sq ft with 3 bedrooms, 2.5 bathrooms. You will find an abundance of natural light in this home with the 18 ft ceilings featuring a loft overlooking the living room to compliment the open floor plan. The master suite is located on the main level with double sinks and a walk in closet. Quality construction from Empire Homes includes custom birch cabinets, solid core poplar doors, luxury vinyl tile floors, 9ft ceilings, tile backsplash, two stall garage. HOA covering lawn care, snow removal, and garbage. Buyer can pick remaining finishes! Completion date is estimated 7/16/24 pending driveway installation Pictures and finishes are similar Directions: 69th and Tanner S on Tanner W on Cama to home Listing agent is officer/owner of Empire Homes.
- Type:
- Single Family
- Sq.Ft.:
- 10,707
- Status:
- NEW LISTING
- Beds:
- 5
- Lot size:
- 0.25 Acres
- Year built:
- 2019
- Baths:
- 3.00
- MLS#:
- 22402900
- Subdivision:
- Manifold Acres Addn
ADDITIONAL INFORMATION
Welcome to your dream home in the beautiful Eastside! This stunning 5-bedroom, 3-bathroom ranch-style home is nestled in a quiet cul-de-sac. With an open floor plan and vaulted ceiling in the living room, the home offers a bright and airy ambiance. The custom kitchen is a chef's delight, featuring elegant gray cabinetry, stainless steel appliances, and a spacious island perfect for meal prep and casual dining. The primary bedroom is a peaceful retreat with its private full bathroom. Two additional bedrooms and another full bath, along with a main floor laundry, offer convenience and comfort. Step outside from the kitchen to a large deck, perfect for entertaining and enjoying the outdoors. The newly finished basement adds even more living space with two more bedrooms, another full bathroom, and a large family room with an electric fireplace. This versatile area is perfect for relaxation, recreation, or a home theater. Don't miss the opportunity to make this home yours!
 |
| The data relating to real estate for sale on this web site comes in part from the Internet Data Exchange Program of the REALTOR® Association of the Sioux Empire, Inc., Multiple Listing Service. Real estate listings held by brokerage firms other than Xome, Inc. are marked with the Internet Data Exchange™ logo or the Internet Data Exchange thumbnail logo (a little black house) and detailed information about them includes the name of the listing brokers. Information deemed reliable but not guaranteed. The broker(s) providing this data believes it to be correct, but advises interested parties to confirm the data before relying on it in a purchase decision. © 2024 REALTOR® Association of the Sioux Empire, Inc. Multiple Listing Service. All rights reserved. |
Sioux Falls Real Estate
The median home value in Sioux Falls, SD is $189,900. This is higher than the county median home value of $188,600. The national median home value is $219,700. The average price of homes sold in Sioux Falls, SD is $189,900. Approximately 57.75% of Sioux Falls homes are owned, compared to 36.57% rented, while 5.68% are vacant. Sioux Falls real estate listings include condos, townhomes, and single family homes for sale. Commercial properties are also available. If you see a property you’re interested in, contact a Sioux Falls real estate agent to arrange a tour today!
Sioux Falls, South Dakota has a population of 170,401. Sioux Falls is less family-centric than the surrounding county with 33.16% of the households containing married families with children. The county average for households married with children is 33.37%.
The median household income in Sioux Falls, South Dakota is $56,714. The median household income for the surrounding county is $57,322 compared to the national median of $57,652. The median age of people living in Sioux Falls is 34.3 years.
Sioux Falls Weather
The average high temperature in July is 84.1 degrees, with an average low temperature in January of 6.9 degrees. The average rainfall is approximately 27.3 inches per year, with 44.5 inches of snow per year.
