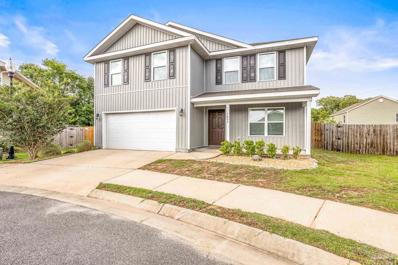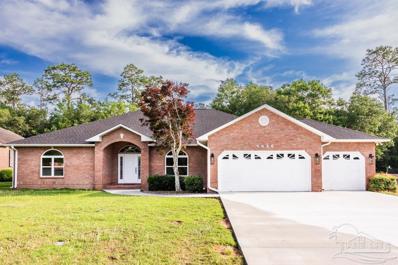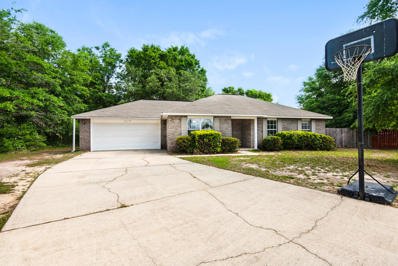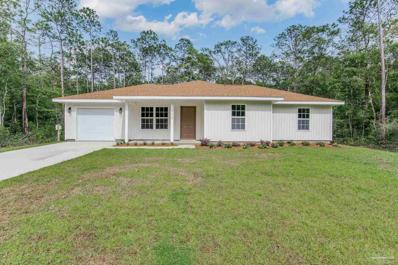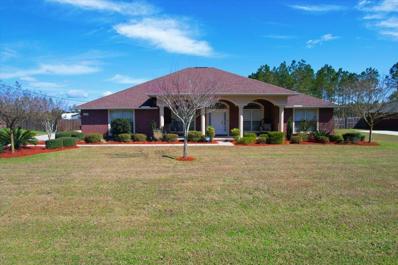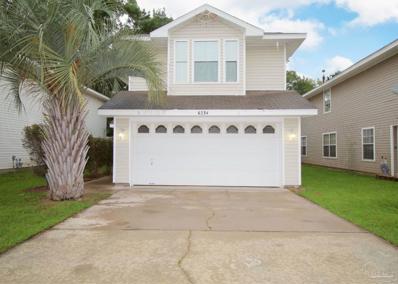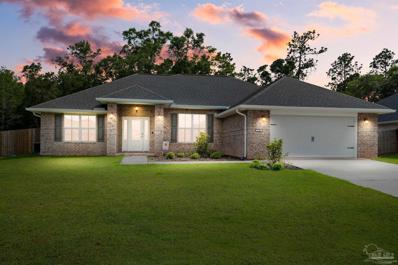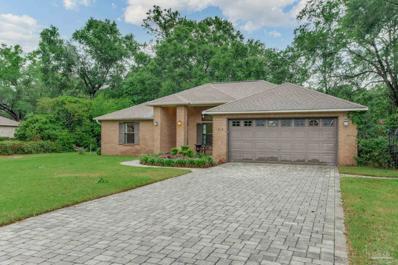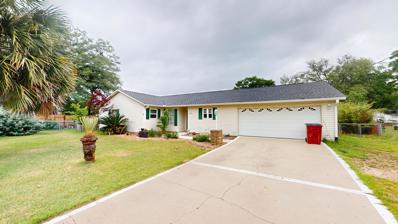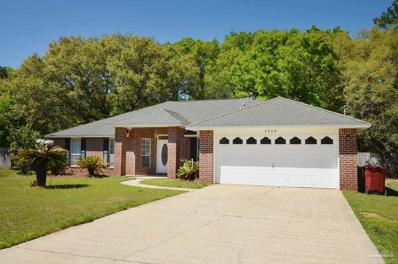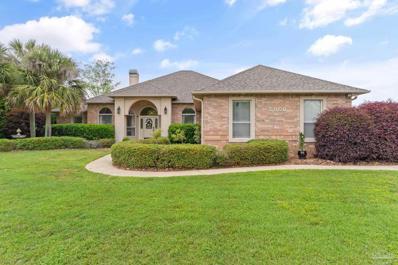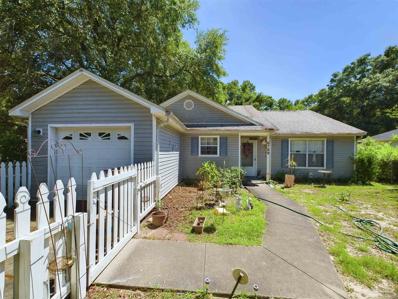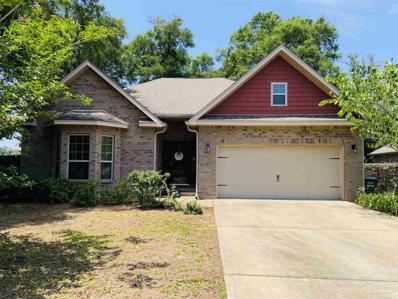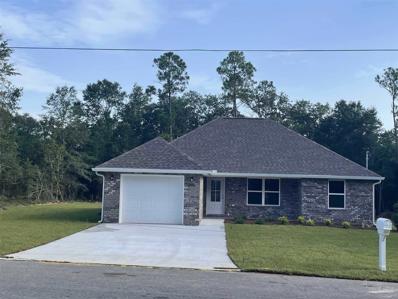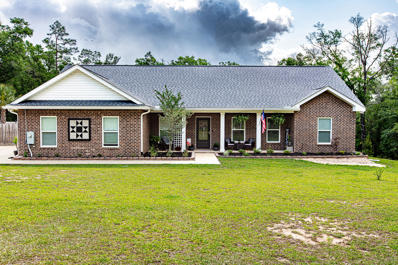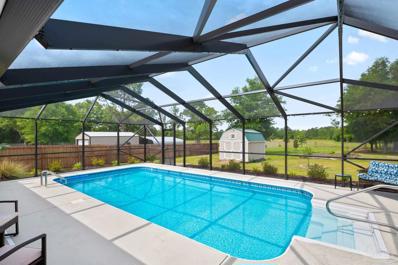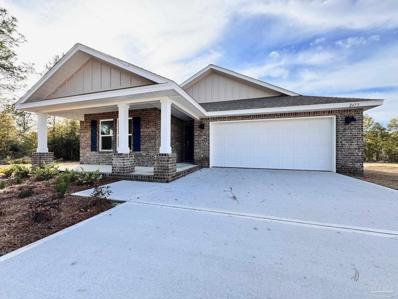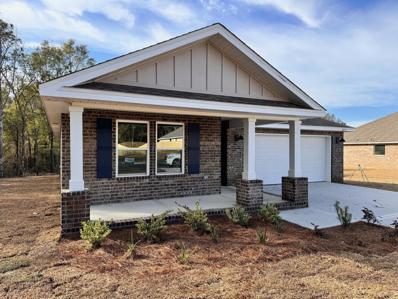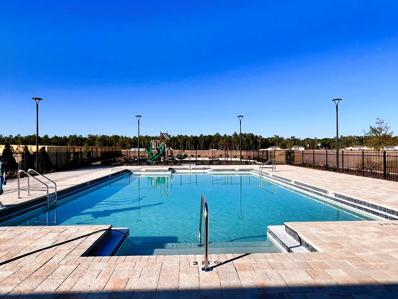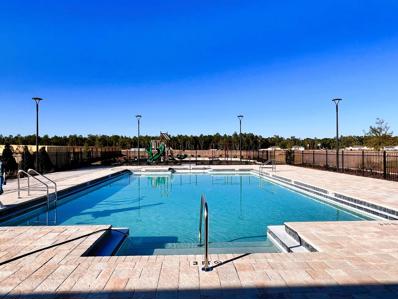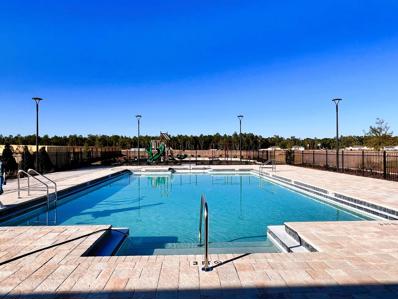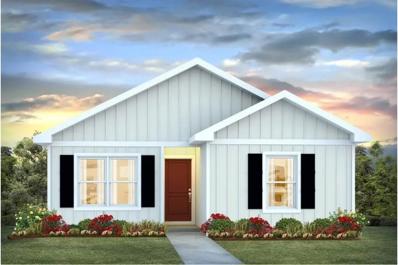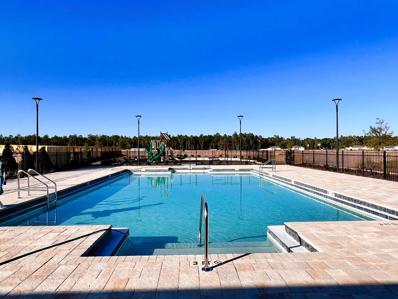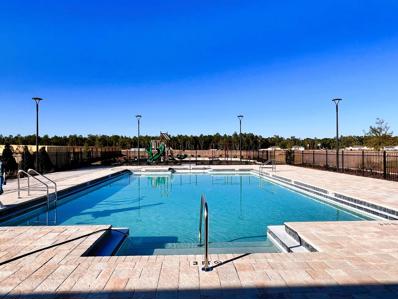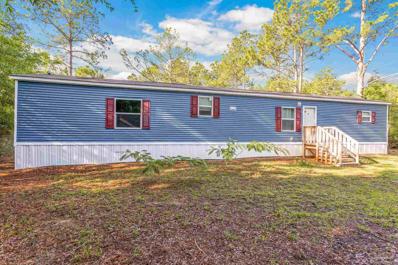Milton FL Homes for Sale
- Type:
- Single Family
- Sq.Ft.:
- 2,344
- Status:
- NEW LISTING
- Beds:
- 4
- Lot size:
- 0.25 Acres
- Year built:
- 2018
- Baths:
- 3.00
- MLS#:
- 645762
- Subdivision:
- Magnolia Bend
ADDITIONAL INFORMATION
Motivated Sellers!! An acceptable offer comes with multiple goodies, such as a one-year home warranty and more!! Ask the listing agent or your Realtor® for details…Welcome to Magnolia Bend, where modern convenience meets timeless elegance with NO HOA. Nestled just minutes away from the new Publix, Whiting Field, and Pace, this stunning 2018 built home offers a perfect blend of comfort and functionality. Walking up to the home you are greeted with beautiful landscaping and a cute front porch. Walk inside to discover an inviting open kitchen with large island bar, seamlessly flowing into the spacious living room, ideal for both relaxation and entertaining. The main floor also features a convenient half bath, a versatile flex room or office, and a two-car garage for added convenience. All Windows come with Hurricane Fabric Shield protection. Upstairs, retreat to the sanctuary of four bedrooms, including a large master bedroom boasting a huge walk-in closet. Pamper yourself in the luxurious master bath, complete with double vanities, a soothing garden tub, and a separate shower for ultimate relaxation. With the upstairs laundry area chores become effortlessly efficient. Experience the beauty and resilience of new Pergo wood-look vinyl plank flooring, featuring a lifetime surface & subfloor waterproof warranty flows throughout the kitchen, living room, laundry room, and hallways. Embrace the future with integrated smart home features including digital dual climate thermostats upstairs & downstairs and motion-activated lighting for added convenience and efficiency. Outside, the expansive backyard beckons with an above ground pool and picturesque river birch trees, offering a serene escape for outdoor gatherings, relaxation and fun in the sun for the kiddos. Don't miss the opportunity see this home price well under market value. Schedule your private showing today.
$425,000
5636 Nicklaus Ln Milton, FL 32570
Open House:
Saturday, 5/18 10:00-1:00PM
- Type:
- Single Family
- Sq.Ft.:
- 2,439
- Status:
- NEW LISTING
- Beds:
- 3
- Lot size:
- 0.34 Acres
- Year built:
- 1996
- Baths:
- 3.00
- MLS#:
- 645749
- Subdivision:
- Tanglewood West
ADDITIONAL INFORMATION
Welcome to this newly updated (2024) home in the heart of a prestigious golf course community! This stunning property offers a perfect blend of tasteful, comfort, and modern convenience. With recent upgrades completed in 2024, this home is truly move-in ready. As you step inside, you'll be greeted by newly installed fixtures and flooring that spans the entire home, leading you through spacious living areas. The kitchen has been tastefully updated with brand-new cabinets, appliances and countertops, creating a contemporary space for culinary adventures. Enjoy casual dining in the breakfast nook, breakfast bar, or gather with loved ones in the adjacent dining room. The living room consists of a gas fireplace for your family to enjoy on a cold winter day. The home boasts three large bedrooms, each offering ample space and comfort. The master bedroom features not one, but two walk-in closets, ensuring plenty of storage space for your wardrobe. The bathrooms have received a fresh coat of paint on the cabinets, new doors, and updated flooring. The home boasts a bonus room that could be used as an office space, playroom, or extra bedroom. Step outside to discover your own private oasis. The screened back porch offers a serene spot to enjoy your morning coffee or transform it into a sunroom to soak in the views year-round. Venture further into the backyard to find a chlorine pool, perfect for cooling off on hot summer days. Other notable features include a new roof(2024) ,new outdoor fixtures(2024), sprinkler well, and a newly poured concrete driveway(2024),ensuring both durability and curb appeal. Don't miss this opportunity to own a beautifully updated home located in a substantial golf course community!
$275,000
5619 Bellview Court Milton, FL 32583
- Type:
- Single Family-Detached
- Sq.Ft.:
- 1,850
- Status:
- NEW LISTING
- Beds:
- 4
- Lot size:
- 0.5 Acres
- Year built:
- 2007
- Baths:
- 2.00
- MLS#:
- 949442
- Subdivision:
- PLANTATION WOODS
ADDITIONAL INFORMATION
Welcome home to this charming 4-bed/2-bath non HOA home located in East Milton! Situated on a large end-of-cul-de-sac lot, this property offers both space and convenience. The updated home offers modern amenities, including vinyl windows, luxury vinyl plank flooring, new carpet, fresh paint and a converted garage providing additional living space that is ideal for a family room. The home is equipped with new lighting fixtures and features a 2017 HVAC system and a 2014 water heater. The roof will be replaced prior to closing, offering peace of mind to the new owners. The large 1/2 acre lot provides a blank canvas for your gardening projects and comes with a 10X18 shed and a separate lean to shed. Enjoy easy access to Interstate 10, Blackwater State Park, beaches, Pensacola, as well as nearby shops and dining options. This home provides the perfect blend of comfort, style, and convenience for modern living.
$269,900
3240 Electra Dr Milton, FL 32583
- Type:
- Single Family
- Sq.Ft.:
- 1,250
- Status:
- NEW LISTING
- Beds:
- 3
- Lot size:
- 0.29 Acres
- Year built:
- 2024
- Baths:
- 2.00
- MLS#:
- 645719
- Subdivision:
- Avalon Beach
ADDITIONAL INFORMATION
Discover this stunning new construction home in Milton! The Sasha floorplan welcomes you with a spacious, open living area featuring luxurious LVP floors. The kitchen is a chef's dream, boasting custom cabinets with soft-close hinges, a roll-out trash can, crown molding, a built-in pantry, and stainless steel appliances. This thoughtfully designed home places three bedrooms and two bathrooms on one side, while the garage is conveniently located on the other. For added peace of mind, the home is equipped with Fabric Shield for hurricane protection. Step outside to a covered patio and a generously sized, sodded backyard—perfect for relaxation and outdoor activities. The roof is adorned with durable Tamco architectural shingles, and the exterior showcases Hardie board siding and vinyl shake accents on the gable sides and rear. Ideally situated, this home is convenient to Whiting Field NAS, downtown Milton, Pace, and a short 10-15-minute drive to Pensacola. Please note, the interior photos are from a recently sold home with the same floorplan, but this home will feature a unique color scheme. Don't miss your chance to tour this beautiful home—schedule your visit today!
- Type:
- Single Family-Detached
- Sq.Ft.:
- 3,060
- Status:
- NEW LISTING
- Beds:
- 4
- Lot size:
- 1 Acres
- Year built:
- 2013
- Baths:
- 3.00
- MLS#:
- 943929
- Subdivision:
- Nichols Creek
ADDITIONAL INFORMATION
Seller's offering $6000 towards buyers closing costs on full price offers and willing to entertain all reasonable offers! This beautiful home boast many features and space w/ privacy. You'll notice the large pantry, space for pool, space for gardens and Deep Well. Enjoy your tour through this beautifully, well-kept home beginning in the open foyer, to the spacious den and lovely formal dining room. You will notice the split floor plan with 3 bedrooms and two bathrooms to the right of the home and Master Suite to the left. The kitchen has stainless appliances and a large pantry that most people die for. The Master Suite has three large walk-in closets and plenty of room for a small sitting area and also a mini split AC. Large workshop to store whatever you need and new generac generator!
- Type:
- Single Family
- Sq.Ft.:
- 1,642
- Status:
- NEW LISTING
- Beds:
- 3
- Lot size:
- 0.09 Acres
- Year built:
- 2001
- Baths:
- 3.00
- MLS#:
- 645674
- Subdivision:
- Hamilton Bridge Cottages
ADDITIONAL INFORMATION
Lovely two-story residence constructed in 2001, situated in Milton near Glover Lane close to Hamilton Bridge Road! This charming home features over 1,600 square feet of living area along with a two-car garage. The spacious living room connects to the kitchen and breakfast nook. The kitchen comes complete with a refrigerator, electric stove, dishwasher, and pantry. On the first floor, there is a half bathroom and laundry area. Upstairs, you'll find the bedrooms, including a generous primary bedroom suite with two walk-in closets, a ceiling fan, and a private ensuite bathroom featuring a double vanity and a garden tub/shower combination. Two additional carpeted bedrooms share a full bathroom with a tub/shower combo. Step out onto the open back patio to enjoy Florida summer evenings overlooking the private fenced yard.
$338,000
5202 Gaineswood Dr Milton, FL 32583
- Type:
- Single Family
- Sq.Ft.:
- 1,924
- Status:
- NEW LISTING
- Beds:
- 3
- Lot size:
- 0.24 Acres
- Year built:
- 2021
- Baths:
- 2.00
- MLS#:
- 645615
- Subdivision:
- Plantation Woods
ADDITIONAL INFORMATION
FINALLY... THE HOME YOU’VE BEEN SEARCHING FOR! Welcome to your spectacular 3 Bedroom 2 Bath move in ready home built by Timberland Contractors. This perfect location provides convenient access to i10, hwy 90, & hwy 87 for an easy commute to Pensacola, Navarre, or Whiting Field. The ¼ acre lot invites you in with a wonderfully manicured lawn and large driveway leading to your 2 car garage. As you enter your home after a long day at work it’s time to put your feet up and enjoy the spacious living area; the great room provides an elegant Tray Ceiling ~ lovely built-in Electric Fireplace with a beautiful Wood Mantel and wall-mount for your Big Screen TV ~ & French Doors allowing views to the back yard. There is plenty of room to entertain and a beautiful kitchen as the gathering focal point. Prepare your meals in this well-equipped kitchen which offers matching Stainless Appliances ~ Granite Countertops ~ large Island with Breakfast Bar ~ Vented built-in microwave ~ plenty of Cabinet Space ~ and convenient Pantry. Choose to dine in the Breakfast Nook overlooking the back yard, or in the Formal Dining Area at the front of the home. The Master Bedroom has plenty of space for a King Size bed as well as any large bedroom furniture. The attached Master Bath serves as a private oasis with its Granite Double Vanity ~ Spacious Shower ~ a Large walk-in closet ~ Vinal Plank Flooring ~ Linen Closet ~ & private water closet. To round out the indoor living area, there are two additional Bedrooms, a second Full Bath with granite countertop, and a Laundry Room leading to the two-car Garage. Exit the Franch Doors to enter your Outdoor Living Space. The Covered Patio allows you to settle back and admire the spacious Fenced Back Yard; here the potential is endless with plenty of room for your dog to run free or add a pool, fire pit, or BBQ area. Don’t Miss This Opportunity, Come See Your New Home TODAY!
$330,000
5858 Hogans Alley Milton, FL 32570
- Type:
- Single Family
- Sq.Ft.:
- 1,887
- Status:
- NEW LISTING
- Beds:
- 3
- Lot size:
- 0.34 Acres
- Year built:
- 1998
- Baths:
- 2.00
- MLS#:
- 645595
- Subdivision:
- Tanglewood East
ADDITIONAL INFORMATION
Step into comfortable living with this meticulously maintained 3-Bedroom, 2-Bathroom home nestled along the serene greens of Tanglewood Golf Course. Boasting quartz countertops throughout, bask in the elegance of traditional design complemented by an abundance of windows, flooding every corner with natural light. The spacious bedrooms offer a retreat-like ambiance, while an additional office/flex room provides versatility to suit your lifestyle. Situated on a generous lot in a highly desirable area, this home epitomizes comfort, style and sophistication.
$309,000
5709 Bentley Circle Milton, FL 32570
- Type:
- Single Family-Detached
- Sq.Ft.:
- 1,348
- Status:
- NEW LISTING
- Beds:
- 3
- Lot size:
- 0.46 Acres
- Year built:
- 1989
- Baths:
- 2.00
- MLS#:
- 949797
- Subdivision:
- ROLLING GREEN ESTATES
ADDITIONAL INFORMATION
UDATED!!! Paint 2024, Hot Water Heater 2019, Roof 2022, Pool liner 2023, and Durable speed pool pump 2018. Come see EVEYTHING this home has to offer with and open kitchen, dining and living areas, 3 bedrooms and 3 full baths is only the beginning of what your new home ahas to offer. OUTSIDE is where the action is with your fenced pool area, spacious patio, pergola and pool house where all the possibilities await. Summer is coming where you can play in your own pool! Still there is plenty of room for a garden or for childrens playground. This house is waiting for YOU to make it YOUR HOME today. Make easy arrangemnets for your private showing today.
$335,000
5820 Ibis Rd Milton, FL 32583
- Type:
- Single Family
- Sq.Ft.:
- 2,162
- Status:
- NEW LISTING
- Beds:
- 4
- Lot size:
- 0.68 Acres
- Year built:
- 1996
- Baths:
- 3.00
- MLS#:
- 645560
- Subdivision:
- Avalon Park
ADDITIONAL INFORMATION
Your perfect home awaits! This 4 sided brick ranch is in the best location and the optimal home for multigenerational living! This charming home features an ensuite with its own private bathroom which would be perfect for an additional family member. The 2 additional bedrooms are oversized with huge closets! The master suite features a huge walk-in closet and 2 vanities in the master bath! New granite countertops appoint the hop up bar that looks over the living room and breakfast nook. The formal dining is perfect for holidays and can even be used as a study for at home workers! Fresh paint and no carpet, this house is ready for you to just bring the furniture! The oversized, wood fenced back yard is perfect for barbecues and entertaining! Along with all the great features, this neighborhood is located off Avalon and is close to I-10 which makes commuting to Pensacola and the beach a breeze! Schedule your showing today!
$515,000
5960 Moors Oaks Dr Milton, FL 32583
- Type:
- Single Family
- Sq.Ft.:
- 2,659
- Status:
- NEW LISTING
- Beds:
- 4
- Lot size:
- 0.35 Acres
- Year built:
- 1999
- Baths:
- 3.00
- MLS#:
- 645556
- Subdivision:
- The Moors
ADDITIONAL INFORMATION
Newly updated home situated in the back of a quaint neighborhood offers 4 bedrooms, 3 full baths, and an oversized 3 car garage. This property has a prime location having easy access to I-10 and all Pensacola has to offer! This stunning home boasts a lovely open foyer that connects to the great room with a fireplace that has wrap-around built-ins and new gas logs that can be returned to a wood-burning unit if desired. The amazing kitchen has been turned into a chef's dream with a pantry, adding new quartz countertops, smart GE double ovens, a french door fridge, and a cooktop all in 2023. Also added in 2023 was a new Hybrid water heater. Roof in 2022, and A/C in 2018. The Primary Suite is sure to please with its generous size offering a seating area, tray ceilings, an abundance of natural light, and double walk-in closets. The luxurious en-suite bath offers a soaking jetted tub, a separate shower with dual heads, and a large double vanity. This split floor plan home has one bedroom with its own en-suite bath and 2 bedrooms have walk-in closets with the last currently being used as an office space. There is a large and welcoming screen-enclosed patio with an outdoor kitchenette and gas line access for a grill. Don't miss out on the opportunity to make this amazing house your new home!
Open House:
Sunday, 5/19 2:00-4:00PM
- Type:
- Single Family
- Sq.Ft.:
- 1,236
- Status:
- NEW LISTING
- Beds:
- 3
- Lot size:
- 0.2 Acres
- Year built:
- 2004
- Baths:
- 2.00
- MLS#:
- 645509
- Subdivision:
- Round-Up Valley
ADDITIONAL INFORMATION
OPEN HOUSE SUNDAY May 19 from 2-4pm!!Come see this extremely charming and well cared for 3 bedroom, 2 bathroom home nestled in the heart of Milton near downtown and Whiting Field. A charming white picket fence adorns the front yard while a gated chain link fence adorns the backyard. The outdoor space offers the perfect opportunity for both homesteading and entertaining. The backyard has so much to offer including a fully enclosed screen room just off the living area, workshop with electrical, and numerous mature fruit trees and blueberry bushes. This neighborhood does not have an HOA, so you're free to fully make this space your own. In addition to the workshop in the back, the home offers a one car garage. Inside the home, you will find wonderfully functional split floor plan with the primary suite on one side of the home and two additional bedrooms and hall bath on the other side of the home, with each of the three bedrooms having a large closet. The main living area provides a great space for entertaining, including an open living room with designated dining area and U-shaped kitchen that is open to the dining room, keeping the open flow of the home. Priced well below the competition, don't let this adorable home get away!
- Type:
- Single Family
- Sq.Ft.:
- 1,826
- Status:
- NEW LISTING
- Beds:
- 3
- Lot size:
- 0.23 Acres
- Year built:
- 2014
- Baths:
- 2.00
- MLS#:
- 645439
- Subdivision:
- Rustic Ridge Estates
ADDITIONAL INFORMATION
Wonderful 3 bedroom 2 Bath home with a split floor on a corner lot with several upgrades. As you drive up to this home you will notice the all brick exterior and the 2 car garage. Upon entry into the home you will notice the ceramic tile floors that flow throughout the main areas of the home. To the left in the foyer you will see a large front bedroom with plenty of light. There is a bathroom centered between the two bedrooms upfront. The bathroom has tile floors and granite countertops. Back in the foyer you will see the laundry room with an entrance into the two car garage. The extra wide foyer leads into the large living room with a double tray ceiling and is open to the kitchen and dining room. The kitchen has a movable island, beautiful tile backsplash and granite countertops. The large primary bedroom has a spectacular walk in closet, box trey ceiling with ceiling fan and a door for access to the back porch and patio. The primary bathroom has a very large double vanity with granite countertops and a tile shower. The back yard adorns several trees and a large concrete back patio. Ready, set, go Make your appointment today.
$249,900
6768 Trailride N Milton, FL 32570
- Type:
- Single Family
- Sq.Ft.:
- 1,250
- Status:
- NEW LISTING
- Beds:
- 3
- Lot size:
- 0.26 Acres
- Year built:
- 2024
- Baths:
- 2.00
- MLS#:
- 645397
- Subdivision:
- Round-Up Valley
ADDITIONAL INFORMATION
Brand New 3 Bedroom 2 Bath 1250 sq/ft just minutes from Whiting Field! NO HOA!! This home features Lots of extras for a starter home, Granite, shaker style cabinets, Vinyl plank flooring in throughout And a Split floor plan. This Modern Kitchen features a Breakfast Bar, Pantry, stainless steel Appliances(range, microwave and dishwasher), beautiful Cabinets and Granite Counter tops and it is completely open to the living and dining area. Ceiling fans in living room and all three bedrooms. The builder’s choice for the all brick house is perfect if you to rent it out later for that worry-free exterior. Fabric shield storm protection covers for your windows. Builder offering $10k toward buyers closing cost, rate buy down and prepaids. Make an appointment to view this home today!!! Pics are not actual home but the same floor plan. Colors are selected. Contact Agent for specs. Listing Agent is Builder/Owner of this property
$489,000
10979 Highway 90 Milton, FL 32583
- Type:
- Single Family-Detached
- Sq.Ft.:
- 1,828
- Status:
- Active
- Beds:
- 4
- Lot size:
- 5.2 Acres
- Year built:
- 2020
- Baths:
- 2.00
- MLS#:
- 949478
- Subdivision:
- Megan
ADDITIONAL INFORMATION
Discover your perfect retreat - a dream home on a 5.20-acre property, where you can witness the beauty of nature and create unforgettable memories. This pool house boasts 4 bedrooms and 2 bathrooms that still look and feel brand new, as well as a newly built shed and gunite pool with color changing lights and a ozone generator to keep it sanitized for your enjoyment. Entertain guests in the open-concept living space, relax on the covered and open back patio, and enjoy the stunning view of your large backyard and witness the deer running through as you sip on your morning coffee or tea.. Let the gentle flow of the water jet in the pool and the fountain water flow soothe your mind and soul, with an Hawaii style pool surrounded by palm trees and a large patio giving you a vacation feeling of a lifetime This home is just 12 minutes away from Black Water River and 40 minutes from Navarre Beach, offering you a perfect combination of peace and adventure. Make an appointment today!
$380,000
4647 Red Oak Dr Milton, FL 32583
- Type:
- Single Family
- Sq.Ft.:
- 1,852
- Status:
- Active
- Beds:
- 4
- Lot size:
- 0.52 Acres
- Year built:
- 2020
- Baths:
- 2.00
- MLS#:
- 645211
- Subdivision:
- The Preserve
ADDITIONAL INFORMATION
Welcome to this one-owner home in the charming subdivision of The Preserve. This 4-bedroom, 2-bathroom residence features a heated saltwater pool and sits on a spacious half-acre lot. The Preserve offers a wonderful combination of tranquil living and modern convenience. The open floor plan effortlessly merges the living, dining, and kitchen areas, creating a warm and inviting environment for gatherings and everyday living. Its convenient location, with easy access to the interstate, ensures a hassle-free commute. Additionally, you're only a 30-minute drive from the stunning Navarre Beach or the vibrant Downtown Pensacola.
$360,900
5554 Silverbell Dr Milton, FL 32583
- Type:
- Single Family
- Sq.Ft.:
- 2,012
- Status:
- Active
- Beds:
- 5
- Lot size:
- 0.27 Acres
- Year built:
- 2024
- Baths:
- 3.00
- MLS#:
- 645197
- Subdivision:
- Plantation Woods
ADDITIONAL INFORMATION
FABULOUS NEW CONSTRUCTION in Plantation Woods Community. This highly desirable new Lakeside floorplan provides a well-designed OPEN concept, no wasted space, 5 beds, 3 baths, nice 12 x 9 covered back patio & 2 car garage. All stainless appliances in the kitchen, smooth top range, beautiful Granite countertops in kitchen and baths, quiet dishwasher, built in microwave, spacious dining area & more. Striking wood look flooring, plush carpet in the bedrooms. The Smart Home Connect System has several convenient devices. Awesome amenities & stylish curb appeal. Located in a fast-growing area.
- Type:
- Single Family-Detached
- Sq.Ft.:
- 2,012
- Status:
- Active
- Beds:
- 5
- Lot size:
- 0.27 Acres
- Year built:
- 2024
- Baths:
- 3.00
- MLS#:
- 949281
- Subdivision:
- PLANTATION WOODS
ADDITIONAL INFORMATION
FABULOUS NEW CONSTRUCTION in Plantation Woods Community. This highly desirable new Lakeside floorplan provides a well-designed OPEN concept, no wasted space, 5 beds, 3 baths, nice 12 x 9 covered back patio & 2 car garage. All stainless appliances in the kitchen, smooth top range, beautiful Granite countertops in kitchen and baths, quiet dishwasher, built in microwave, spacious dining area & more. Striking wood look flooring, plush carpet in the bedrooms. The Smart Home Connect System has several convenient devices. Awesome amenities & stylish curb appeal. Located in a fast-growing area.
$264,900
6210 June Bug Drive Milton, FL 32583
- Type:
- Single Family-Detached
- Sq.Ft.:
- 1,205
- Status:
- Active
- Beds:
- 3
- Lot size:
- 0.16 Acres
- Year built:
- 2024
- Baths:
- 2.00
- MLS#:
- 949274
- Subdivision:
- RIVERS COVE PHS 1
ADDITIONAL INFORMATION
The Rivers Cove community offers residents: Gorgeous Community Pool, Community Room and Play ground. The new 'CALLAWAY' floorplan is a charming cottage style home with no wasted space, a desirable open design for relaxed living. Easy care beautiful wood look flooring, delightful kitchen with stainless appliances, quiet dishwasher, smooth top range, built in microwave and pantry. Also included is Fabric hurricane door/window protection and a Smart Home 'Connect' system with several convenient Smart Home Devices and more. MUST SEE.
$264,900
6175 June Bug Drive Milton, FL 32583
- Type:
- Single Family-Detached
- Sq.Ft.:
- 1,205
- Status:
- Active
- Beds:
- 3
- Lot size:
- 0.16 Acres
- Year built:
- 2024
- Baths:
- 2.00
- MLS#:
- 949267
- Subdivision:
- RIVERS COVE PHS 1
ADDITIONAL INFORMATION
The Rivers Cove community offers residents: Gorgeous Community Pool, Community Room and Play ground. The new 'CALLAWAY' floorplan is a charming cottage style home with no wasted space, a desirable open design for relaxed living. Easy care beautiful wood look flooring, delightful kitchen with stainless appliances, quiet dishwasher, smooth top range, built in microwave and pantry. Also included is Fabric hurricane door/window protection and a Smart Home 'Connect' system with several convenient Smart Home Devices. MUST SEE.
$244,900
6179 June Bug Drive Milton, FL 32583
- Type:
- Single Family-Detached
- Sq.Ft.:
- 915
- Status:
- Active
- Beds:
- 2
- Year built:
- 2024
- Baths:
- 1.00
- MLS#:
- 949264
- Subdivision:
- RIVERS COVE PHS 1
ADDITIONAL INFORMATION
The charming Rivers Cove community offers residents use of it's gorgeous Community Pool, Community Room and Play ground. The new Allanton plan is a cozy cottage style home with no wasted space, a desirable open design for relaxed living. Easy care beautiful wood look flooring, delightful kitchen with stainless appliances, quiet dishwasher, smooth top range, built in microwave and pantry. Also included is Fabric hurricane door/window protection and a Smart Home 'Connect' system with several convenient Smart Home Devices. MUST SEE.
$279,900
6195 June Bug Drive Milton, FL 32583
- Type:
- Single Family-Detached
- Sq.Ft.:
- 1,439
- Status:
- Active
- Beds:
- 4
- Year built:
- 2024
- Baths:
- 2.00
- MLS#:
- 949254
- Subdivision:
- RIVERS COVE PHS 1
ADDITIONAL INFORMATION
The charming Rivers Cove community offers residents use of it's gorgeous Community Pool, Community Room and Play ground. The ''Sullivan'' plan is a cozy cottage style home with no wasted space, a desirable open design for relaxed living. A stylish 4 bedroom, 2 bath home, plus a large storage room. Easy care beautiful wood look flooring, delightful kitchen with stainless appliances, quiet dishwasher, smooth top range, built in microwave and pantry. Also included is Fabric hurricane door/window protection and a Smart Home 'Connect' system with several convenient Smart Home Devices. MUST SEE.
$264,900
6191 June Bug Drive Milton, FL 32583
- Type:
- Single Family-Detached
- Sq.Ft.:
- 1,205
- Status:
- Active
- Beds:
- 3
- Lot size:
- 0.16 Acres
- Year built:
- 2024
- Baths:
- 2.00
- MLS#:
- 949249
- Subdivision:
- RIVERS COVE PHS 1
ADDITIONAL INFORMATION
The Rivers Cove community offers residents: Gorgeous Community Pool, Community Room and Play ground. The new 'CALLAWAY' floorplan is a charming cottage style home with no wasted space, a desirable open design for relaxed living. Easy care beautiful wood look flooring, delightful kitchen with stainless appliances, quiet dishwasher, smooth top range, built in microwave and pantry. Also included is Fabric hurricane door/window protection and a Smart Home 'Connect' system with several convenient Smart Home Devices. MUST SEE.
$264,900
6187 June Bug Drive Milton, FL 32583
- Type:
- Single Family-Detached
- Sq.Ft.:
- 1,205
- Status:
- Active
- Beds:
- 3
- Lot size:
- 0.16 Acres
- Year built:
- 2024
- Baths:
- 2.00
- MLS#:
- 949246
- Subdivision:
- RIVERS COVE PHS 1
ADDITIONAL INFORMATION
The Rivers Cove community offers residents: Gorgeous Community Pool, Community Room and Play ground. The new 'CALLAWAY' floorplan is a charming cottage style home with no wasted space, a desirable open design for relaxed living. Easy care beautiful wood look flooring, delightful kitchen with stainless appliances, quiet dishwasher, smooth top range, built in microwave and pantry. Also included is Fabric hurricane door/window protection and a Smart Home 'Connect' system with several convenient Smart Home Devices. MUST SEE.
$168,000
9861 Jeno Rd Milton, FL 32583
- Type:
- Other
- Sq.Ft.:
- 1,050
- Status:
- Active
- Beds:
- 2
- Lot size:
- 1.21 Acres
- Year built:
- 2020
- Baths:
- 2.00
- MLS#:
- 645112
ADDITIONAL INFORMATION
Newer 2-bed, 2-bath mobile home on 1.21 acres in East Milton. Built in 2020, this property offers a modern farmhouse interior with low-maintenance wood-look flooring, butcher block-style counters, a farmhouse sink, and stylish shiplap siding accent wall. The master bedroom has a large walk-in closet for extra storage, with a restroom that features a soaking tub and separate shower. On the other side of the home is the second bedroom and full bath. Exterior features include a fenced yard for privacy and security, an air-conditioned shed with plenty of storage, along with a convenient ramp providing easy access to the back door.

Andrea Conner, License #BK3437731, Xome Inc., License #1043756, AndreaD.Conner@Xome.com, 844-400-9663, 750 State Highway 121 Bypass, Suite 100, Lewisville, TX 75067

IDX information is provided exclusively for consumers' personal, non-commercial use and may not be used for any purpose other than to identify prospective properties consumers may be interested in purchasing. Copyright 2024 Emerald Coast Association of REALTORS® - All Rights Reserved. Vendor Member Number 28170
Milton Real Estate
The median home value in Milton, FL is $303,500. This is higher than the county median home value of $205,000. The national median home value is $219,700. The average price of homes sold in Milton, FL is $303,500. Approximately 43.63% of Milton homes are owned, compared to 42.05% rented, while 14.33% are vacant. Milton real estate listings include condos, townhomes, and single family homes for sale. Commercial properties are also available. If you see a property you’re interested in, contact a Milton real estate agent to arrange a tour today!
Milton, Florida has a population of 9,564. Milton is less family-centric than the surrounding county with 26.82% of the households containing married families with children. The county average for households married with children is 32.81%.
The median household income in Milton, Florida is $53,390. The median household income for the surrounding county is $62,731 compared to the national median of $57,652. The median age of people living in Milton is 34.8 years.
Milton Weather
The average high temperature in July is 91.5 degrees, with an average low temperature in January of 40.8 degrees. The average rainfall is approximately 65.2 inches per year, with 0.1 inches of snow per year.
