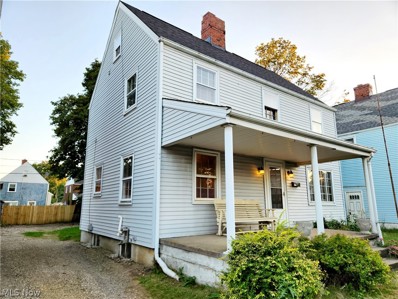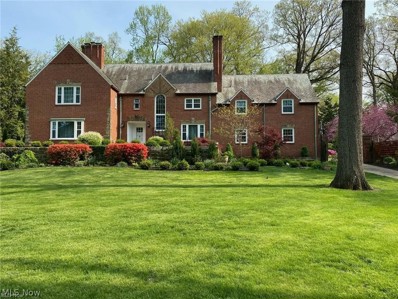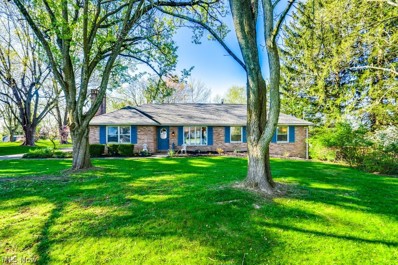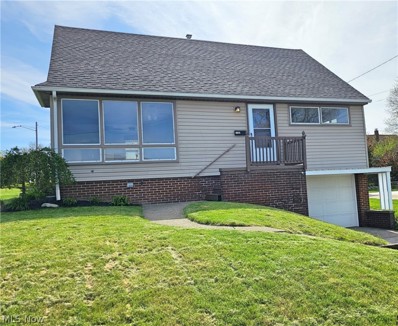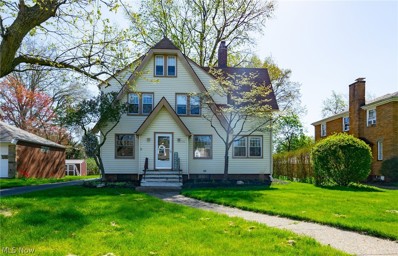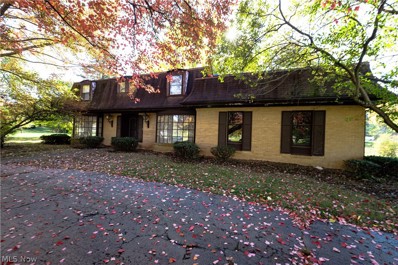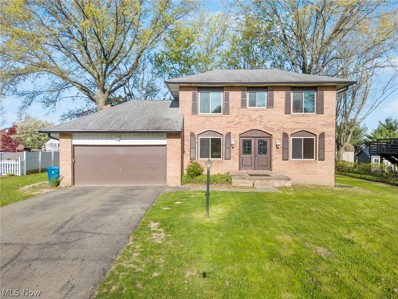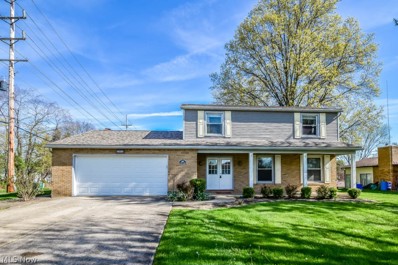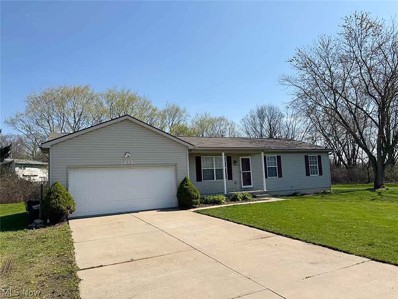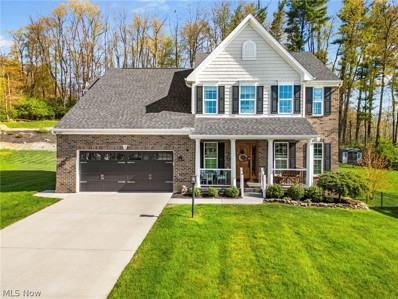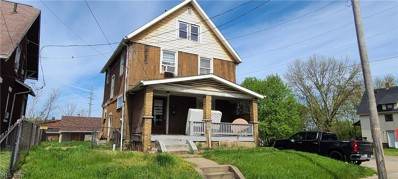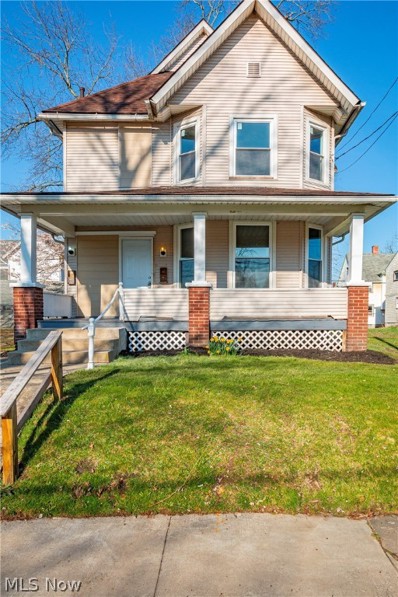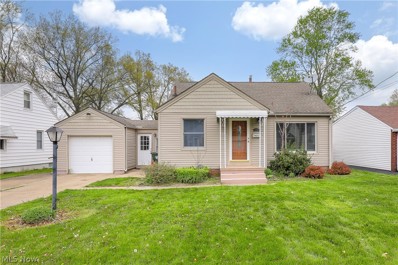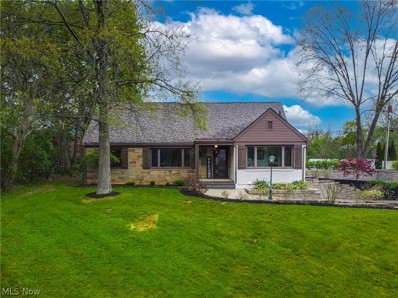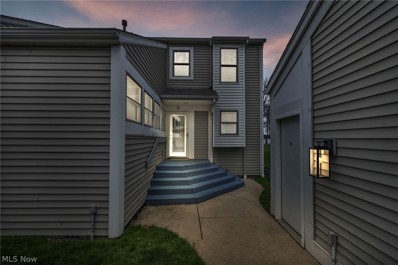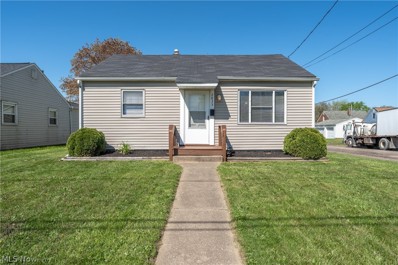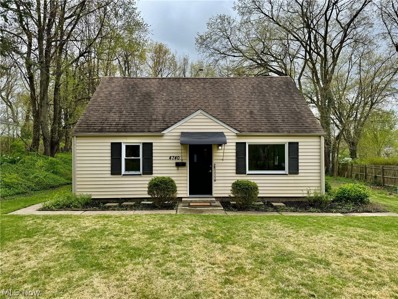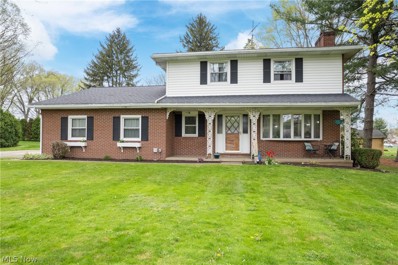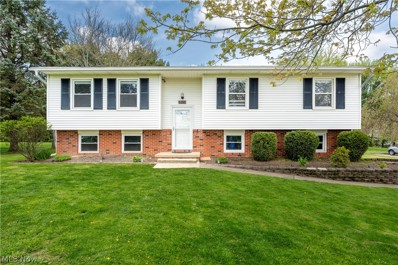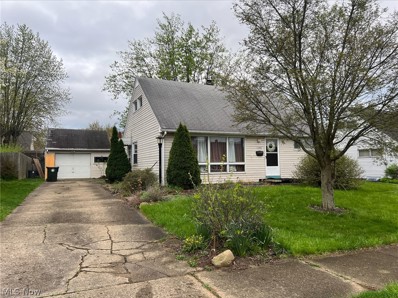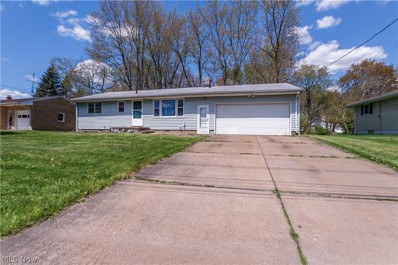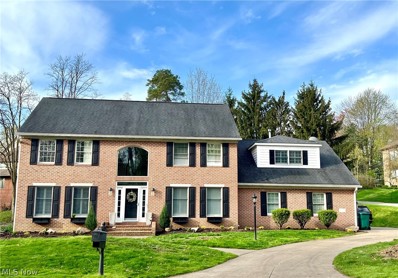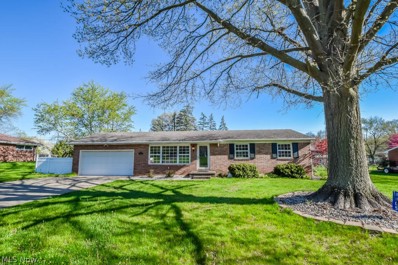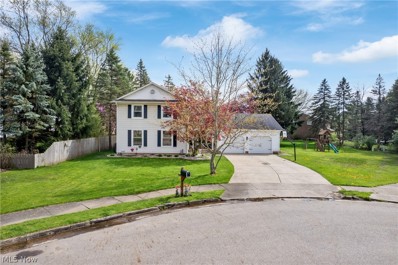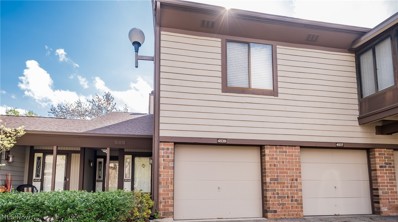Canton OH Homes for Sale
- Type:
- Single Family
- Sq.Ft.:
- 1,260
- Status:
- NEW LISTING
- Beds:
- 3
- Lot size:
- 0.09 Acres
- Year built:
- 1920
- Baths:
- 2.00
- MLS#:
- 5029395
- Subdivision:
- Canton
ADDITIONAL INFORMATION
Welcome to your charming new home that only needs your finishing touches! This delightful 3 bedroom, 1 bathroom (plus bonus one in basement) house is priced so you can add lots of your own equity and is perfect for anyone looking for an affordable home, or for an investor who wants to turn this property into a cash cow as a rental! Step inside to be greeted by hardwood floors throughout the first and second floors. Fresh paint throughout! The spacious living room provides an inviting space for gatherings, while the separate dining room offers a cozy atmosphere for family meals. Enjoy cooking in the generously-sized. eat-in kitchen, complete with a stove, microwave and refrigerator. As you make your way upstairs, you'll find 3 spacious bedrooms and a full bathroom, ensuring ample space and comfort for everyone. The potential doesn't stop there, as the finishable third floor and basement, which was recently waterproofed and already has a toilet, sink and shower, provide endless opportunities for customization and expansion. Added bonuses include air conditioning, electrical upgrades and a brand new roof for ultimate peace of mind. Relax on the spacious front porch or entertain guests on the back deck, overlooking the shady backyard with convenient parking. The home's vinyl siding adds an extra layer of durability and charm. Don't miss your chance to own this hidden gem, which has the potential to be a great AirBnb since it is near THE PRO FOOTBALL HALL OF FAME!
- Type:
- Single Family
- Sq.Ft.:
- 5,158
- Status:
- NEW LISTING
- Beds:
- 6
- Lot size:
- 0.55 Acres
- Year built:
- 1939
- Baths:
- 5.00
- MLS#:
- 5033896
- Subdivision:
- Avondale Allotment 01
ADDITIONAL INFORMATION
Majestic property located in historic Avondale. This beautiful English Brick Tudor Style home has 6 Bedroom, 3 Full Baths and (2) 1/2 baths. The home has been restored but includes modern conveniences and breath taking grounds. The kitchen is elegant but functional and includes cherry Mullet cabinetry and granite countertops with an abundance of natural lighting. The formal dining room includes wood flooring and beautiful crown molding. A formal living room provides a peaceful place to relax with a gas fireplace, crown molding and pilasters. Additionally, the first level includes a study/library with fireplace and built in shelving. The second floor provides 5 bedrooms and the master suite complete with foyer entry, double door closet and full bath. A laundry room was added for convenience. Period hardware adorns the doors throughout the home. The lower level is finished with a rec room and theatre room. The home also has a 3 car heated attached garage with new openers. You don't want to miss the opportunity to own this nostalgic home in one of the most adorned neighborhoods in Canton, Ohio. Call today and schedule for your private showing!
- Type:
- Single Family
- Sq.Ft.:
- 1,384
- Status:
- NEW LISTING
- Beds:
- 4
- Lot size:
- 0.92 Acres
- Year built:
- 1969
- Baths:
- 2.00
- MLS#:
- 5033876
- Subdivision:
- Mcdowell Pleasant View Farm A
ADDITIONAL INFORMATION
Welcome to this stunning remodeled brick ranch on nearly an acre of land! Enjoy the open living room and dining area flooded with natural light. The kitchen is a chef's delight with a two-tiered island, granite countertops, a glass tile backsplash, and black stainless steel appliances. This home boasts four bedrooms, two modern bathrooms, and a convenient main floor laundry area. Step outside to relax on the three seasons room, open deck, or around the stone fire pit. This property also features a new hot water heater, new HVAC system, three-car garage and attached shed for storage. Its prime location is steps fro Parks. trails, walking distance from Vineyard. Don't wait, schedule your showing today and see for yourself!
- Type:
- Single Family
- Sq.Ft.:
- 1,537
- Status:
- NEW LISTING
- Beds:
- 4
- Lot size:
- 0.14 Acres
- Year built:
- 1955
- Baths:
- 2.00
- MLS#:
- 5033771
- Subdivision:
- Canton
ADDITIONAL INFORMATION
Whoa!! What a showstopper. 4-bedroom bungalow has everything you could ask for. Two bedrooms on the main floor, 2 upstairs, new carpet and floors throughout, new kitchen with slow close, fresh coat of paint in every room, newer furnace and A/C, new roof, partially finished basement that walks out to the garage and has a half bath with laundry. So much has been done so you don’t have to. Conveniently located on the bus route and close to shopping. Let’s get you moving, set up a showing today.
- Type:
- Single Family
- Sq.Ft.:
- 1,812
- Status:
- NEW LISTING
- Beds:
- 4
- Lot size:
- 0.22 Acres
- Year built:
- 1927
- Baths:
- 2.00
- MLS#:
- 5033673
- Subdivision:
- Canton
ADDITIONAL INFORMATION
Located on a picturesque brick-paved street in the quaint neighborhood of Harter Heights in Canton, OH this beauty combines timeless elegance with modern convenience. Step inside to discover a large yet cozy living space perfect for relaxing or entertaining. There is a bonus room off the living room that can be used as an office, sitting or reading room - whatever your heart desires! Large dining room perfect for dinner parties or date night for two. This home exudes old-world charm throughout - original, refinished hardwood floors, crown moldings, built in shelves and cabinets; everywhere you look is a bit of character. Boasting four spacious bedrooms and one and a half baths there is plenty of room to grow here. The primary bedroom has a large walk-in closet with a built in vanity mirror/jewelry storage; exquisite touches you won't find in todays homes. Unwind in the comfort of the screened in porch or host gatherings on the deck overlooking the backyard. Come see this beauty today! Do not miss the opportunity to make this super cute home yours!
- Type:
- Single Family
- Sq.Ft.:
- 3,688
- Status:
- NEW LISTING
- Beds:
- 4
- Lot size:
- 1.12 Acres
- Year built:
- 1971
- Baths:
- 3.00
- MLS#:
- 5033627
- Subdivision:
- City/Canton
ADDITIONAL INFORMATION
So much potential in this 3,358 sq. ft., all brick, 4 bedroom, 2.5 bathroom home on a 1.1 acre lot in Plain Local School District. This house is surrounded by beautiful, higher priced homes in a fantastic neighborhood at the end of a cul-de-sac. The main level features a large living room with a bay window, a family room with a brick fireplace (gas logs) and a slider door leading to a cement patio overlooking the private back yard, a formal dining room with another large bay window, a big kitchen with plenty of cabinet and counter top space, a 1st floor laundry room and a 1/2 bathroom. Go up the spiral staircase and you will find a nice sized owners suite with a private owners bathroom and a walk in closet along with 3 more ample sized bedrooms and another full bathroom. There is a huge finished attic space that is great for storage. The lower level is partially finished while having plenty of room for more storage. There is a 2 car side load garage with opener, a circular driveway in the front, a high efficiency furnace, a newer A/C unit, and a cement patio in the back. With some cosmetic updating and a little TLC this could be a beautiful property.
- Type:
- Single Family
- Sq.Ft.:
- 1,736
- Status:
- NEW LISTING
- Beds:
- 4
- Lot size:
- 0.31 Acres
- Year built:
- 1977
- Baths:
- 3.00
- MLS#:
- 5033323
- Subdivision:
- Hampton Park Estates
ADDITIONAL INFORMATION
Gorgeous four-bedroom residence located in Jackson Township, just moments from shopping amenities. The main floor features a convenient half bath, alongside two full baths upstairs, with the added convenience of main floor laundry. The property includes a two-car garage and boasts recent upgrades in 2021, including a new gas water heater, LED lighting, quartz countertops, an under mount sink, and a new faucet. The kitchen showcases porcelain tile backsplash, under-cabinet LED lighting, and porcelain tile flooring extending throughout the kitchen, hall, entry, laundry, and all bathrooms. Newly installed carpeting (2021) graces the remaining living spaces. Further enhancements in 2021 include new 6-inch commercial gutters, downspouts with micro-mesh leaf guards, and fiberglass front double entry doors. A new concrete patio off the rear slider door provides outdoor relaxation space. Electrical upgrades ensure compliance with current standards, while all toilets have been replaced. Additionally, in 2022, all windows were upgraded to new triple-pane vinyl replacements. Schedule a showing today!
- Type:
- Single Family
- Sq.Ft.:
- 2,868
- Status:
- NEW LISTING
- Beds:
- 4
- Lot size:
- 0.46 Acres
- Year built:
- 1968
- Baths:
- 4.00
- MLS#:
- 5033156
- Subdivision:
- Parkwood Estates
ADDITIONAL INFORMATION
Almost everything is 5 years young in this light & bright Plain Twp colonial (Roof, windows, siding, A/C, hot water heater, water filtration, appliances, paint & flooring) The original floor plan has been reconfigured to accommodate today’s modern family with a neutral colors that will complement a variety of styles. Double entry doors open to the foyer with a 6' coat closet. Adjacent is a large living room outfitted with a floating bamboo floor, the perfect spot for family time. The heart of the home is the spectacular kitchen! Every inch has been thoughtfully crafted from a dedicated “drop zone” for keys & phones to an open concept allowing for great sight lines into the dining area & second living space. Organization is easy thanks to the full extension pull outs including a double spice cabinet located next to a 4 burner gas range with a griddle & double oven. A built-in beverage cooler & coffee bar, stainless steel appliances, tons of cabinetry, granite countertops, kitchen island with a quartz countertop, bar height seating for 4 on one side & counter height seating for 4 on the other makes entertaining a breeze! The attached dining area with a wood accent wall accommodates a table for an additional 6 people. The family room features a wood burning fireplace with a customized TV mount for cozy TV watching. French doors open to a 16 x 20 wood deck surrounded by privacy panels. Upstairs you'll find the owner’s suite with a walk-in closet customized with drawers, shelves & hanging space. An extended vanity area from the en suite allows for 2 people to get ready without feeling cramped. Two more bedrooms & an additional bathroom, with gray & white marble & tile, complete this level. The lower level boasts a rec room, as well as a 4th bedroom & another full bath. As a bonus there's almost 400 square feet of basement storage & a laundry area! Come see this property today & get ready to enjoy your summer entertaining in this move-in ready home!
Open House:
Monday, 5/6 4:30-6:00PM
- Type:
- Single Family
- Sq.Ft.:
- 1,332
- Status:
- NEW LISTING
- Beds:
- 3
- Lot size:
- 0.49 Acres
- Year built:
- 2005
- Baths:
- 2.00
- MLS#:
- 5033660
- Subdivision:
- Revere Village 05
ADDITIONAL INFORMATION
3-Bedroom Ranch Home - Nice Half-Acre Lot - Perry Twp., Stark Co., Perry LSD - Live Auction with Online Bidding. ABSOLUTE AUCTION, all sells to the highest bidder on location. ONLINE BIDDING BEGINS MONDAY, MAY 6, 2024 – 12:00 PM and AUCTION LIVE ON-SITE BIDDING WILL BEGIN FRIDAY, MAY 10, 2024, 12:30 PM. Real Estate: Opportunity in Perry Township! 3-bedroom, 2-bath ranch home on half an acre lot. The first floor features 3 bedrooms, an open kitchen and dining area, a living area, a guest bath, a master bath, laundry, and an entertainment/home theater room w/ projector! Dining access to a wooden deck overlooking a large backyard complete with a trickling creek and large willow trees. The partially finished 11-course basement features 2 additional finished rooms and a large area used for woodworking. Attached oversized 2-car garage and concrete driveway. City water/sewer, 200-amp electric. Stark Co. parcel #4319135. Half-year taxes are $1,528.64. Note: Seller offering an $8,000 allowance to the buyer upon deed transfer for upgrades of your choosing! The home will be open for viewing on Monday, May 6, 2024, 4:30-6:00 PM. Real estate is an investment you can enjoy. Bank financing to qualified bidders. Real Estate Terms: 5% down auction day, balance due at closing. A 10% buyer’s premium will be added to the highest bid to establish the purchase price. Any desired inspections must be made prior to bidding. All information contained herein was derived from sources believed to be correct. Information is believed to be accurate but not guaranteed.
Open House:
Sunday, 4/28 12:00-2:00PM
- Type:
- Single Family
- Sq.Ft.:
- 3,332
- Status:
- NEW LISTING
- Beds:
- 6
- Lot size:
- 0.39 Acres
- Year built:
- 2015
- Baths:
- 4.00
- MLS#:
- 5033582
- Subdivision:
- Lexington Farms Sub #5
ADDITIONAL INFORMATION
Like walking into a Model Home, inside & outside. Clean, crisp, fresh. No disappointments here. Over 3,300 finished square feet of quality finishes. From the moment you pull in the flawless driveway, you'll notice the impressive custom wood entry door, professional landscaping, new garage door, and welcoming porch. Inside you will love the updated sparkling white kitchen, with very spacious granite island, granite counters, updated lighting and fixtures. The kitchen opens to a cheerful morning room, with a wall of windows that overlooks the lush back yard. The generous family room features a custom fireplace with stone surround and handmade mantle. 5th bedroom on first floor is a sought after bonus. Oversized Primary Suite has bath with dual sinks, tile shower, walk in closet. The back yard is an oasis, fully fenced with a relaxing & stunning waterfall, stamped concrete patio and custom Amish built shed with electric. Simply amazing and priced to sell!
- Type:
- Single Family
- Sq.Ft.:
- 2,823
- Status:
- NEW LISTING
- Beds:
- 7
- Lot size:
- 0.14 Acres
- Year built:
- 1916
- Baths:
- 1.00
- MLS#:
- 5032852
- Subdivision:
- Brush College Allotment 01
ADDITIONAL INFORMATION
Welcome to 1417 Harrisburg Rd NE located in Canton, OH between RT 62 and Mahoning Rd. NE. This once single family two story home has been converted to a two unit duplex offering a cash flowing opportunity. The front of the building consists of 4 bedrooms upstairs with a full bathroom, and a living room, dining room, kitchen and second full bath on the main level. The lower level and rear of the property has 3 bedrooms with an open kitchen to the living room combo, a half bath with toilet and sink, and another bath with tub/shower combo. The property will need some TLC but has a ton of potential. Don's miss this opportunity to add this one to your rental portfolio. Driveway is found to the left of the building, which swings around the back of the property. Cash only. Call today to schedule your showing.
- Type:
- Single Family
- Sq.Ft.:
- 1,716
- Status:
- NEW LISTING
- Beds:
- 4
- Lot size:
- 0.08 Acres
- Year built:
- 1885
- Baths:
- 2.00
- MLS#:
- 5033494
- Subdivision:
- Canton
ADDITIONAL INFORMATION
Welcome to 605 Newton in Canton! This adorable house features new windows, flooding the interior with natural light. Alongside updated flooring, paint, cabinets, roof, furnace and water heater! This home also boasts a convenient first floor master bedroom and bathroom. Just waiting for a new owner to make it theirs! This charming home offers the perfect blend of modern comfort and natural brightness in the city. Don't miss it!
$174,900
2921 19th Street NW Canton, OH 44708
- Type:
- Single Family
- Sq.Ft.:
- 1,546
- Status:
- NEW LISTING
- Beds:
- 3
- Lot size:
- 0.21 Acres
- Year built:
- 1952
- Baths:
- 2.00
- MLS#:
- 5032401
- Subdivision:
- West Broad Add #2
ADDITIONAL INFORMATION
Check out this cute bungalow in Plain township! Clean and well maintained with three bedrooms (two on the main level) and two full bathrooms. The living room has tons of natural light with the large picture window and also has hardwood floors. Do not forget about the lower level with a huge finished family room and a big unfinished side as well. Very nice covered patio connected to the enclosed breezeway back door. Large flat backyard! Call to schedule your showing!
- Type:
- Single Family
- Sq.Ft.:
- 2,698
- Status:
- NEW LISTING
- Beds:
- 3
- Lot size:
- 0.28 Acres
- Year built:
- 1950
- Baths:
- 4.00
- MLS#:
- 5033201
- Subdivision:
- Avondale Allotment 02
ADDITIONAL INFORMATION
Welcome to 3405 Blackburn Rd. NW, a beautifully renovated gem in Canton's prestigious Avondale subdivision. This stunning home features an exterior of new stained brick and stone, setting a grand tone from the moment you arrive. The approach is graced by a newly poured, stamped concrete walkway that leads to an inviting front entry and a delightful rear patio, perfect for both relaxation and entertainment. The property's landscaping is a work of art, with a well-designed retaining wall meandering through the side yard to a charming sunroom and back patio, creating a private, lush outdoor retreat. Step inside to a vast kitchen with maple cabinets, solid surface countertops, and new stainless appliances, including a range and microwave. The kitchen opens to a cozy family room with a gas fireplace and picturesque views of the backyard. The master suite is a private oasis, complete with a soaking tub, walk-in tiled shower, mirrored barn door to a sophisticated closet system, and an office space. It’s also plumbed for a stackable washer/dryer, enhancing convenience and luxury. Upstairs, two additional bedrooms retain their original wood flooring and charm, sharing a renovated bathroom with a walk-in shower. Every detail of this home, from the new roof to the updated HVAC system, emphasizes comfort and style. Whether hosting a gathering or enjoying a quiet evening, 3405 Blackburn Rd. NW offers the perfect blend of elegance and functionality. This turnkey home is a must-see, ready to deliver a unique blend of modern amenities and traditional charm. Discover your dream home in this upscale community—your new lifestyle awaits at 3405 Blackburn Rd. NW.
Open House:
Saturday, 4/27 1:00-3:00PM
- Type:
- Townhouse
- Sq.Ft.:
- 1,742
- Status:
- NEW LISTING
- Beds:
- 3
- Lot size:
- 0.04 Acres
- Year built:
- 2004
- Baths:
- 3.00
- MLS#:
- 5033441
- Subdivision:
- Village/Pk Place Allotment
ADDITIONAL INFORMATION
Welcome to the modern take of Meyer's Lake! Just steps away from and within eyesight of the lake, 1263 Stardust Avenue has 1,500 square feet of livable comfort. The best version of an open concept home! From the finished basement to the walkout deck this family dwelling is part of a 6-unit community within the larger community of Meyer's Lake proper. 3 bedroom concept with two located upstairs within eyesight of the lake and one on the main floor that can double as an office. 3 bathrooms with the ability to add another in the basement. With updates as detailed as the the backsplash in the kitchen to the new carpet upstairs, this opportunity does not show its face often! Newly replaced AC, newly finished basement, and new first level flooring. Come see why life near the lake is all that they say it is!
- Type:
- Single Family
- Sq.Ft.:
- n/a
- Status:
- NEW LISTING
- Beds:
- 2
- Lot size:
- 0.13 Acres
- Year built:
- 1946
- Baths:
- 1.00
- MLS#:
- 5033173
ADDITIONAL INFORMATION
Welcome to this charming 2 bedroom, 1 bathroom house located in Canton, Ohio. This home features beautiful new carpet throughout and has been freshly painted, creating a bright and inviting space. Stay comfortable year-round with ceiling fans in each room. The house is very clean and well-maintained, perfect for those looking for a move-in ready property. Enjoy the convenience of an attached garage, providing easy access to your vehicle and additional storage space. Don't miss out on the opportunity to make this lovely house your new home.
$144,900
4740 14th Street NW Canton, OH 44708
- Type:
- Single Family
- Sq.Ft.:
- 1,249
- Status:
- NEW LISTING
- Beds:
- 2
- Lot size:
- 0.4 Acres
- Year built:
- 1951
- Baths:
- 1.00
- MLS#:
- 5033170
ADDITIONAL INFORMATION
Welcome to your dream home nestled in the heart of Perry Local School District, just a stone's throw away from the serene Meyers Lake and the iconic Hall of Fame Village. This charming 2-bedroom bungalow offers the perfect blend of modern upgrades and cozy comfort. As you step inside, you'll be greeted by the fresh allure of new paint and vinyl plank flooring that spans throughout the entire home, creating a bright and inviting atmosphere. The heart of the home, the kitchen, has been completely revitalized with brand new cabinets and countertops, promising both style and functionality for your culinary adventures. The bathroom boasts a new vanity and updated lighting. Not stopping there, the plumbing, sump pump and water heater have also been recently replaced, offering peace of mind and efficiency. One of the standout features of this home is the spacious attic space, brimming with potential. Imagine the possibilities - whether you envision it as two additional bedrooms, a cozy office space, or a creative retreat, the choice is yours to make. Step outside onto the side patio, perfect for enjoying your morning coffee or hosting summer barbecues. The private backyard provides a serene oasis, ideal for relaxation and outdoor activities. With its prime location, modern updates, and endless potential, this bungalow is more than just a home - it's a lifestyle waiting to be embraced. Don't miss your chance to make it yours!
- Type:
- Single Family
- Sq.Ft.:
- 2,963
- Status:
- NEW LISTING
- Beds:
- 5
- Lot size:
- 0.5 Acres
- Year built:
- 1966
- Baths:
- 3.00
- MLS#:
- 5032102
- Subdivision:
- North Market Plain Center Estates
ADDITIONAL INFORMATION
Discover ample living space in this expansive home nestled in the iconic Plain Center Estates neighborhood! With not one, but two gathering areas on the main level—a spacious living room offers an abundant of natural light and a modernized wood-burning fireplace, plus a sizable family room—family time has never been more inviting. Adjacent to the living room, a formal dining area awaits, seamlessly connected in an open layout. The kitchen boasts newer stainless steel appliances, modern light fixtures, and a corner sink overlooking the private backyard. The flow of gathering spaces extends from the kitchen to the sizable family room with numerous windows, leading to the patio and expansive backyard. Completing this level are a freshly updated guest bathroom and a laundry room with ample storage. Need extra space for an office or weekend guests? The second level offers five bedrooms and two full bathrooms, including one attached to the owner’s suite. The main bathroom features double sinks and plenty of countertop space—a rare find! Looking for even more living space? The lower level boasts a boundless L-shaped recreation room, ready for your personal touch. An attached oversized side-load garage enhances curb appeal, while a shed provides additional storage for lawn equipment. Mere minutes to Stark Parks Walking Trails and Gervasi Vineyard. Priced to sell, this gem won’t last long—schedule your showing today!
- Type:
- Single Family
- Sq.Ft.:
- 1,794
- Status:
- NEW LISTING
- Beds:
- 3
- Lot size:
- 0.47 Acres
- Year built:
- 1976
- Baths:
- 2.00
- MLS#:
- 5033487
- Subdivision:
- Kingswood Estates
ADDITIONAL INFORMATION
Love where you live! Welcome to your new home nestled on a serene dead-end street in a tranquil neighborhood. Experience the epitome of suburban living with this charming bi-level home, boasting comfort, convenience, and style at every turn. As you step onto the property, you'll be greeted by the expansive front and backyard, offering ample space for outdoor relaxation and entertaining. Step inside to discover a meticulously updated interior, featuring:3 Bedrooms: Each offering a retreat-like atmosphere and generous closet space, providing the perfect balance of privacy and comfort for every member of the household. 2 Full Bathrooms: Include a master bedroom ensuite for added convenience and luxury.Updated Eat-In Kitchen: A culinary haven awaits with stainless steel appliances, complemented by a large farmhouse sink overlooking your own private backyard oasis. Whether you're hosting a family brunch or preparing a gourmet meal, this kitchen is sure to inspire your inner chef. Lower-Level Office Space: Ideal for remote work or a creative studio, this versatile area offers the perfect blend of functionality and comfort, ensuring productivity without sacrificing comfort. Updates include: vinyl and carpet flooring, newer windows on the lower level, Updated bathroom to include vanity, light fixtures, Deck, and banisters with Trex decking, Gutter Guards-2020 and entry doors.
- Type:
- Single Family
- Sq.Ft.:
- n/a
- Status:
- NEW LISTING
- Beds:
- 3
- Lot size:
- 0.14 Acres
- Year built:
- 1955
- Baths:
- 1.00
- MLS#:
- 5033550
- Subdivision:
- Canton
ADDITIONAL INFORMATION
This is an ONLINE ONLY foreclosure sale. There are NO SHOWINGS. Deposit due by wire transfer within 48 upon conclusion . Cash deal; funding must take place within 30 days of confirmation of sale. 5% Buyer’s Premium shall apply. Subject to postponement and cancellation. Full terms and conditions at online registration.
$139,999
3421 35th Street NE Canton, OH 44705
- Type:
- Single Family
- Sq.Ft.:
- 936
- Status:
- NEW LISTING
- Beds:
- 3
- Lot size:
- 0.34 Acres
- Year built:
- 1966
- Baths:
- 2.00
- MLS#:
- 5032995
- Subdivision:
- Richland Park Allotment 04
ADDITIONAL INFORMATION
Welcome to 3421 35th Street! This conveniently located 3 bedroom ranch in Plain LSD is ready for its new owner! Step into the living room complete with large picture window and feel welcomed by the natural light! The eat in kitchen features solid Oak wood cabinets and glass doors leading out back! Main floor luxury vinyl plank flooring and carpet were both replaced in 2022 with the main bathroom being completely renovated then as well! The waterproofed basement is yours to finish or use for storage space. The 2 car garage gives plenty of room for parking and extra storage! Close to shopping and highway access! New A/C 2022. All kitchen appliances stay making this home move in ready! Call today to set up a private showing!
- Type:
- Single Family
- Sq.Ft.:
- 3,716
- Status:
- NEW LISTING
- Beds:
- 4
- Lot size:
- 0.39 Acres
- Year built:
- 1992
- Baths:
- 4.00
- MLS#:
- 5032889
- Subdivision:
- Glenmoor Estates
ADDITIONAL INFORMATION
Stunning and stylish with an all new open floor plan and new custom kitchen with quartz counters, 9 ft center island, abundance of custom cabinetry, stainless steel appliances, quality fixtures, pot-filler at stove and more. New look, new updates, and new landscape...this home is not what it once was! Welcoming entry with two story foyer, turned staircase and gorgeous hardwood and ceramic tile floors throughout. This stately brick colonial is situated on nearly half an acre with a private backyard, 3 car garage, circular driveway and within walking distance to the Glenmoor club house. Freshly painted interior, 1st floor laundry, super spacious room sizes and neutral decor'. The family room offers a classic look fireplace surrounded by a custom wood mantel with black and gold accents. Living and dining rooms are simply beautiful and inviting for all your entertaining needs. Exceptional 2nd floor with gorgeous hardwood floors in all 4 bedrooms, oversized master suite with fireplace, connecting bonus room (ideal for private office or workout area), extra storage and walk-in closets, full bath with jetted tub, shower and plantation style blinds throughout. You will love the finished lower level with great lighting from multiple egress windows, wet bar, fireplace, full bath and loads of storage. This is a great home in a great location and price...call today!
- Type:
- Single Family
- Sq.Ft.:
- 1,467
- Status:
- NEW LISTING
- Beds:
- 3
- Lot size:
- 0.46 Acres
- Year built:
- 1967
- Baths:
- 2.00
- MLS#:
- 5031413
- Subdivision:
- Todiway Acres
ADDITIONAL INFORMATION
This all brick ranch on nearly half an acre in Plain LSD is a great find for families of all sizes! Step into the front living room with hardwood floor and a large picture window, inviting in plenty of natural light. The eat-in kitchen is the heart of the home, boasting ample cabinet and counter space, all appliances included, and convenient access to the attached 2 car garage. Cozy up in the family room with its gas fireplace, beamed ceiling, and patio doors leading to a vaulted 4-season sunroom, offering access to the patio and fenced backyard with a shed. The master bedroom includes an en suite that's easily accessible from the family room, while two additional bedrooms share a full bath in the hall. Consider the possibilities of the basement, whether you choose to finish it for additional living space or keep it for storage, there's room to make it your own. This home is ready for your personal touches to unlock its full charm and potential. Call to see it today!
$359,900
634 48th Street NW Canton, OH 44709
- Type:
- Single Family
- Sq.Ft.:
- 3,028
- Status:
- NEW LISTING
- Beds:
- 5
- Lot size:
- 0.26 Acres
- Year built:
- 1976
- Baths:
- 5.00
- MLS#:
- 5032806
- Subdivision:
- City/Canton
ADDITIONAL INFORMATION
Captivating Plain Township home located in a beautiful cul-de-sac. This home has been completely upgraded. Home features 5 bedrooms, office (which can be a 6th bedroom), 3 full baths, 2 half baths, 2364 sq ft above ground and an additional 664 sq ft in finished basement. The spacious main level has an open floor plan perfect for family gatherings and entertaining which includes a living area, family room, kitchen, dining room, 2 bathrooms and an office/bedroom. The second level includes the master suite, 3 large bedrooms and additional full bath. The recently finished lower level has a large rec room, bedroom (with Egress window) and a full bathroom. Updates include windows, flooring, paint, kitchen, and basement.
- Type:
- Condo
- Sq.Ft.:
- 1,232
- Status:
- NEW LISTING
- Beds:
- 2
- Year built:
- 1982
- Baths:
- 2.00
- MLS#:
- 5032639
- Subdivision:
- London Square Village Condo
ADDITIONAL INFORMATION
Beautifully updated condo in London Square. Wonderful 2 bedroom 2 bath home which overlooks the amazing walking path. Enjoy your morning coffee while sitting in your cozy sunroom. This home is located near restaurants, grocery stores, doctors offices, highways, and more. Did I mention there is a clubhouse and pool? Enjoy a dip in the pool on one of those hot July afternoons. Several of the updates include: brand new carpet throughout the home, gorgeous updated kitchen with newer appliances that are under warranty, a new furnace with a whole house air filtration system and UV sterilizer which is also under warranty. Call today to set up your private showing.

The data relating to real estate for sale on this website comes in part from the Internet Data Exchange program of Yes MLS. Real estate listings held by brokerage firms other than the owner of this site are marked with the Internet Data Exchange logo and detailed information about them includes the name of the listing broker(s). IDX information is provided exclusively for consumers' personal, non-commercial use and may not be used for any purpose other than to identify prospective properties consumers may be interested in purchasing. Information deemed reliable but not guaranteed. Copyright © 2024 Yes MLS. All rights reserved.
Canton Real Estate
The median home value in Canton, OH is $155,000. This is higher than the county median home value of $127,200. The national median home value is $219,700. The average price of homes sold in Canton, OH is $155,000. Approximately 40.97% of Canton homes are owned, compared to 44.56% rented, while 14.48% are vacant. Canton real estate listings include condos, townhomes, and single family homes for sale. Commercial properties are also available. If you see a property you’re interested in, contact a Canton real estate agent to arrange a tour today!
Canton, Ohio has a population of 71,763. Canton is less family-centric than the surrounding county with 18.14% of the households containing married families with children. The county average for households married with children is 26.16%.
The median household income in Canton, Ohio is $30,837. The median household income for the surrounding county is $50,117 compared to the national median of $57,652. The median age of people living in Canton is 35.8 years.
Canton Weather
The average high temperature in July is 82 degrees, with an average low temperature in January of 19.1 degrees. The average rainfall is approximately 39.1 inches per year, with 38.1 inches of snow per year.
