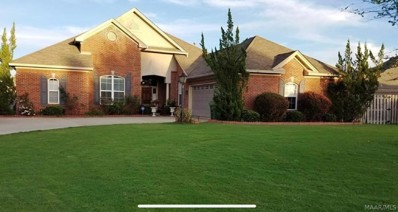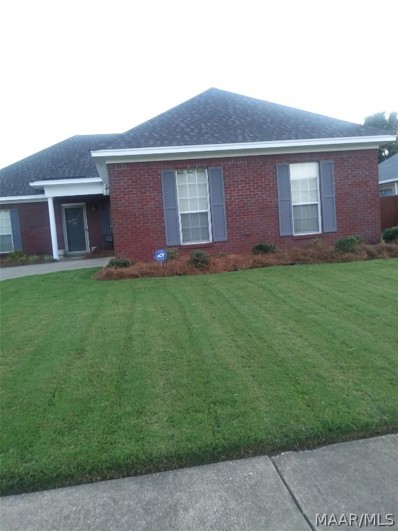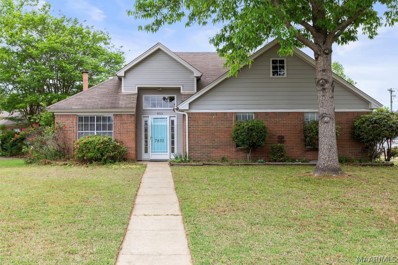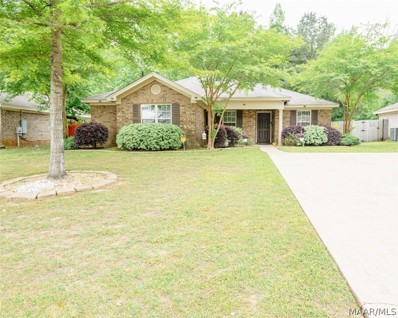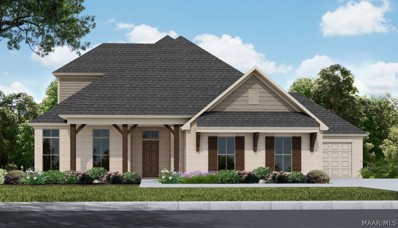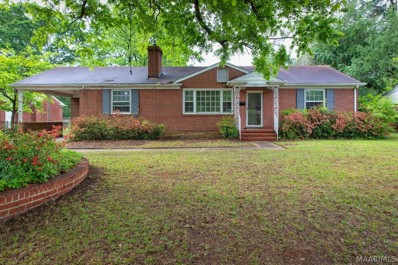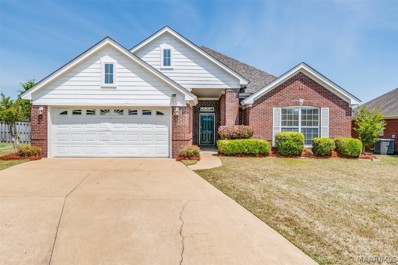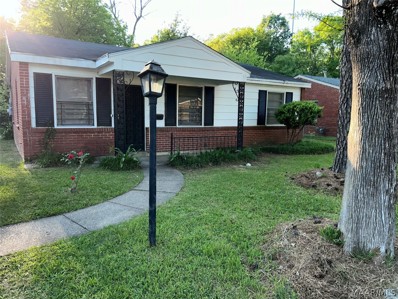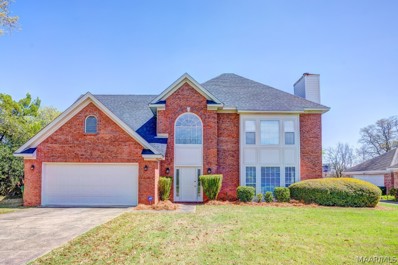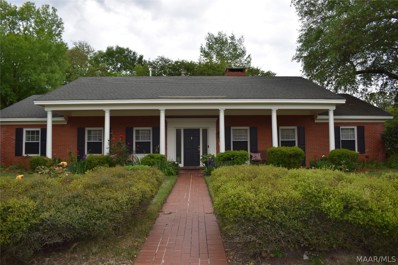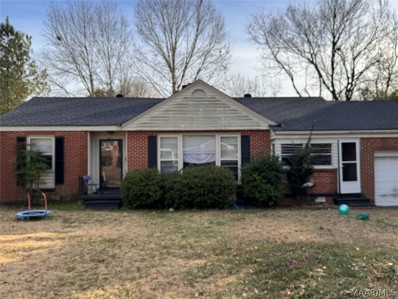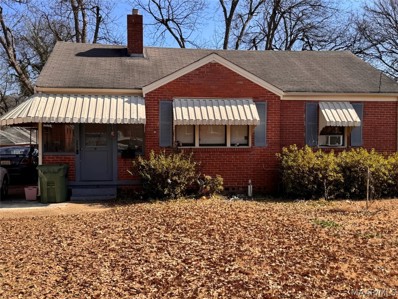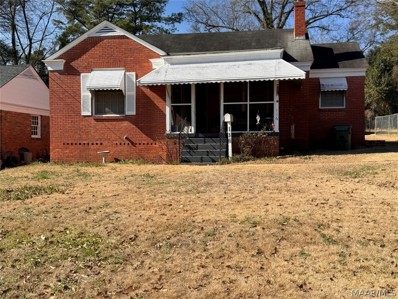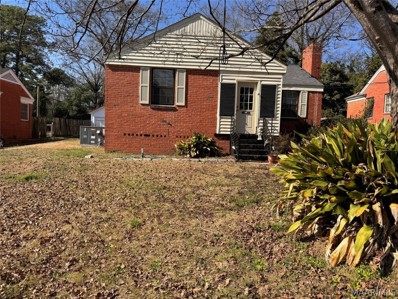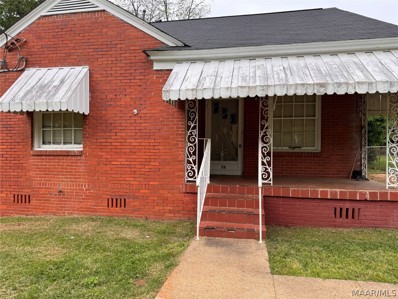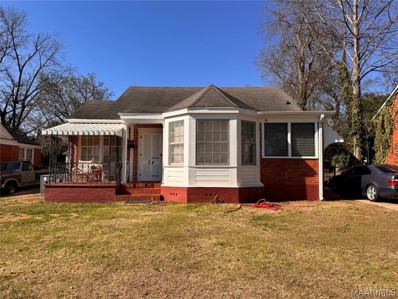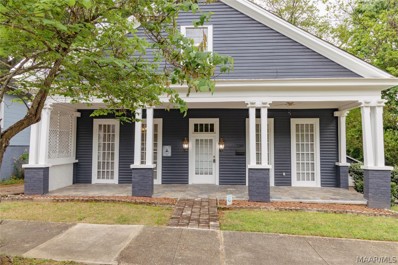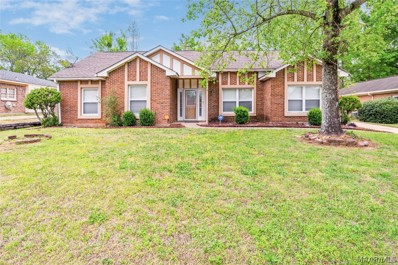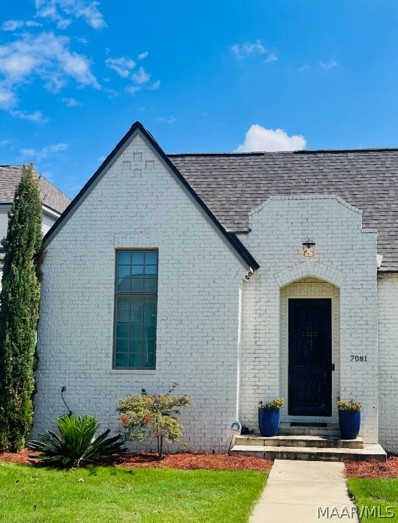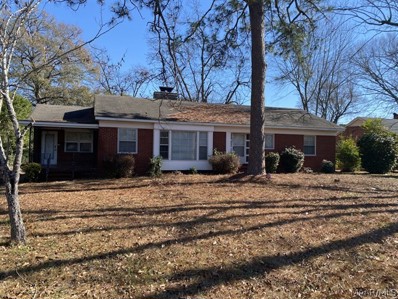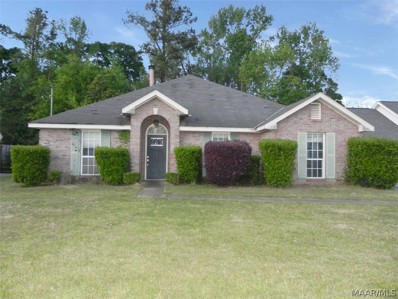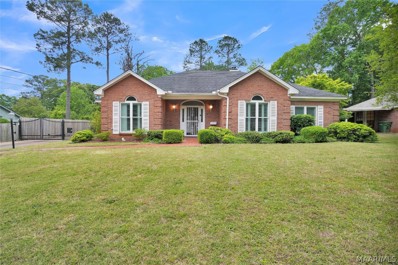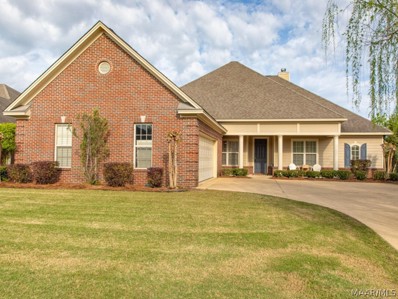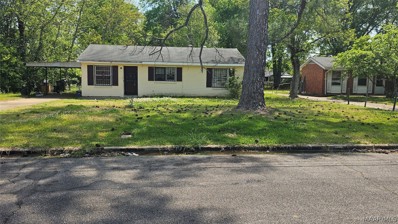Montgomery AL Homes for Sale
- Type:
- Single Family
- Sq.Ft.:
- 2,785
- Status:
- Active
- Beds:
- 4
- Lot size:
- 0.47 Acres
- Year built:
- 2005
- Baths:
- 3.00
- MLS#:
- 554829
- Subdivision:
- Deer Creek
ADDITIONAL INFORMATION
A Beautiful around 2800sq feet single-story house at a great price, and a gorgeous floor plan. Located on a quiet cul-de-sac in the Marston Pod of Deer Creek, this beautiful 4 bedroom, 3 bath home is situated on almost a half acre lot. As you walk through the front door, your eyes are drawn to the high ceilings, open floor plan, spacious rooms, & extensive crown molding. This open floor plan boasts two living areas. The large living room has eye-catching columns & arched doorways. The formal dining room to the right also has beautiful windows for light, columns, & arched doorways. The gathering space or great room off the kitchen has a corner gas log fireplace & door leading out to the multi-purpose room. The multi-purpose room located on the back of the home would be great as an exercise space, play area, or sitting area to enjoy the views of the beautiful backyard. The square footage of the multi-purpose room is not included in the square footage of the home. The kitchen has beautiful Corian countertops, lots of cabinets for storage, a gas cooktop with grill, a work island with breakfast bar, pantry, & breakfast nook. The laundry room has cabinets for additional storage, a sink, & a small nook going into the 2-car garage. The main bedroom is large enough to have a sitting area within it and lots of windows overlooking the backyard. The main bath features a corner jetted tub, double split vanities, a separate shower, a large walk-in closet, and a private water closet. The other three bedrooms are all spacious with great closet space. All three bedrooms are adjacent to a full bath. Two of the bedrooms share a jack-and-jill bath. The backyard is beautiful with fruit trees, garden space, & privacy fence. This home has extra insulation making the utilities quite cost effective. Deer Creek Subdivision offers a Clubhouse that has pools, a workout room, a gathering room, and tennis courts. Other amenities include walking trails, ponds, & lots of green spaces.
- Type:
- Single Family
- Sq.Ft.:
- 1,886
- Status:
- Active
- Beds:
- 4
- Lot size:
- 0.22 Acres
- Year built:
- 1998
- Baths:
- 3.00
- MLS#:
- 554839
- Subdivision:
- Thorington Trace
ADDITIONAL INFORMATION
This home is located in the Thorington Trace subdivision. It has a split floor plan with the master suite and the guest suite located on one side of the home and two bedrooms and a bath on the other side of the home. As you enter the foyer, the dining room is on the right. The foyer leads you into the living room. The kitchen has a breakfast nook and a raised counter. The kitchen also has granite countertops, stainless steel appliances and a stainless steel sink. The refrigerator does not convey. The master bedroom has trey ceilings and the master bath has double vanities, a soaking tub, and a water closet. The home has a two car garage with storage space. Thirty year architectural roof shingles were installed in 2017. A new privacy fence with a wide gate was installed in 2023.
- Type:
- Single Family
- Sq.Ft.:
- 1,585
- Status:
- Active
- Beds:
- 3
- Lot size:
- 0.23 Acres
- Year built:
- 1994
- Baths:
- 2.00
- MLS#:
- 554835
- Subdivision:
- Copperfield
ADDITIONAL INFORMATION
Picture this: Your very own home in Copperfield subdivision, a place where each corner tells a story, waiting to be filled with your personal chapters. This isn't just any home; it's a 3 bedroom, 2 bathroom sanctuary, offering 1585 square feet of space, cradled in the warmth of a friendly cul-de-sac on a welcoming corner lot. Step inside, and let the sense of renewal wash over you. The house has been lovingly updated, with brand new flooring and a fresh coat of paint throughout. The magic doesn't end inside. Your corner lot brings an extra splash of sunlight and a larger canvas of greenery, perfect for your morning yoga, an evening of stargazing, or simply chasing after giggles and soccer balls. The cul-de-sac is more than a quiet street—it's a community waiting to be part of your story, where neighbors might just become your next best friends. This charming home in Copperfield is not just a structure of bricks and mortar; it's a potential backdrop for your future joys, celebrations, and everyday moments. Don't let this opportunity slip away. It's not every day that a home like this comes along, ready to be the setting of your life's most beautiful moments.
- Type:
- Single Family
- Sq.Ft.:
- 1,573
- Status:
- Active
- Beds:
- 4
- Lot size:
- 0.02 Acres
- Year built:
- 2010
- Baths:
- 2.00
- MLS#:
- 554803
- Subdivision:
- Dexter Ridge
ADDITIONAL INFORMATION
This home features a fabulous kitchen with granite countertops. There is a dinning area in close proximity to the kitchen and the breakfast bar. The great room has a cozy fireplace. There is a spacious laundry room that will accommodate a full-size washer and dryer. The laundry room has a single level or wire shelving for storage, and a double-door pantry. The primary bedroom is spacious with double windows on the front, allowing natural lighting. There is a walk-in closet in the owner's suite. The owner's bathroom has double vanities with a separate shower and tub. There is a pocket door that provides access and privacy to the toilet and tub in the owner's bathroom. The second bathroom that is located in the hallway is spacious, and also has double vanities. According to the Seller, the roof is new; the flooring is about 4 years old; the hot water heater is new; and the interior has recently been painted. The house is warm, cozy, welcoming, and well maintained.
- Type:
- Single Family
- Sq.Ft.:
- 3,591
- Status:
- Active
- Beds:
- 4
- Lot size:
- 0.39 Acres
- Year built:
- 2024
- Baths:
- 4.00
- MLS#:
- 554838
- Subdivision:
- Sturbridge
ADDITIONAL INFORMATION
Redwwod II -- everything you want and more! 2 bedrooms down plus an office, 2 bedrooms up plus Rec room. Luxury Kitchen has 36" gas cooktop with pot filler; soft close cabinetry, cabinets to the ceiling and a cast iron Farm Sink! Our decorator upgraded the quartz countertops as well. Owners' Suite is privately located; bath has free standing tub, frameless shower with tile to the ceiling. Guest suite down also has tile shower for easy entry. Upstairs, enter into the Rec room and 2 large bedrooms-- one is a private suite with it's own bathroom. Great room has lots of natural light and an upgraded brick fireplace. Laundry room down has a built in sink and access to owners closet! Rear covered porch with large patio is perfect for TV entertainment or just hanging out. SPLIT 3 car garage makes parking and storage a breeze~ a 'fridge plug is added here as well. Enjoy using our "smart pkg" keypad lock, thermostat and doorbell camera. Lowder uses green initiatives for energy efficient homes: Energy Star appliances, tankless WH, high dense insulation at R15 in walls and R38 in attic; plus a 15 SEER HVAC. Also a 1 year Builder warranty and 2-10 structural warranty are included. Take advantage of our great Builder incentive! This offer applies to contracts or lot reservation by April 30, 2024 AND are financed through a Lowder New Homes Preferred Lender only. Lowder New Homes is offering up to $20,000 in buyer incentives and our Preferred Lenders are offering up to $5,000 to help cover closing costs for a total of up to $25,000. Seller concessions are limited by law and therefore certain restrictions and limitations apply. Enjoy all Sturbridge amenities: 2 fitness rooms, pool with raintree, lighted tennis courts/pickle ball, playground/picnic pavilion and athletic field. Fishing lakes too! PLUS super convenient to shopping, medical facilities and a wide variety of restaurants! Hwy 231 to the gulf Beaches and I-85 to connect wherever you want to go! All within a 4 mile radius ~
- Type:
- Single Family
- Sq.Ft.:
- 2,032
- Status:
- Active
- Beds:
- 3
- Lot size:
- 0.29 Acres
- Year built:
- 1950
- Baths:
- 2.00
- MLS#:
- 554685
- Subdivision:
- Morningview
ADDITIONAL INFORMATION
Experience the allure of mid-century design combined with modern comforts. Harwood floors throughout! Enter into the living room, a stone fireplace divides the living room from the formal dining room. Step into the butler-hinged kitchen door, blending convenience and classic charm between the kitchen and dining room. The kitchen has been updated with modern flooring, inset lighting, freshly painted cabinets, countertops, a complementary backsplash, a new stove, and new Whirlpool dishwasher. The den's knotty pine walls are complemented by a brick fireplace, and built-in bookcases evoke a cozy ambiance. Whether you're enjoying an evening with a good book or hosting gatherings, the den is sure to be your favorite retreat. The main bedroom has an en suite bathroom with a walk-in shower. The secondary bedrooms are all great size and share a hall bathroom. Outside enjoy the covered patio that overlooks the backyard. The backyard offers mulberry, pear, and fig trees. Also, enjoy the wired workshop, the perfect spot for any project, and separate storage. Single carport for covered parking. New HVAC-4/24!
$309,000
8713 Polo Ridge Montgomery, AL 36117
- Type:
- Single Family
- Sq.Ft.:
- 2,123
- Status:
- Active
- Beds:
- 4
- Lot size:
- 0.21 Acres
- Year built:
- 2002
- Baths:
- 2.00
- MLS#:
- 554814
- Subdivision:
- Deer Creek
ADDITIONAL INFORMATION
Great 4 bed and 2 bath home located in Deer creek. Open floor plan, New architectural shingle Roof (2023), New exterior/ interior paint (2024) 5" Laminate floors throughout and accented fireplace in family room. A spacious kitchen with lots of cabinets and opens to the family room. The raised long CURVED breakfast bar for several bar stools for extra seating separates your work zone from your entertaining areas, plus it covers kitchen clutter or dirty dishes in the sink. 3 large bedrooms on the front side with access to the hall bath and the Master Suite is very large and located on the back side of the home with the Master bath that is designed with double vanities, fully tiled shower, garden tub and huge walk-in closet. fully fenced. Deer Creek has great amenities include a clubhouse, tennis court, pool, walking trails, and much more! Call today for your private showing!
- Type:
- Single Family
- Sq.Ft.:
- 1,080
- Status:
- Active
- Beds:
- 3
- Year built:
- 1960
- Baths:
- 1.00
- MLS#:
- 554808
- Subdivision:
- Ridge Terrace
ADDITIONAL INFORMATION
Discover the hidden gem within this 3 bed, 1 bath home! Nestled in a serene neighborhood, this property boasts ample potential awaiting your personal touch. With spacious bedrooms, a cozy living area, and a functional kitchen, envision the possibilities for customization and modernization. Embrace the opportunity to turn this fixer upper into your dream haven. Schedule a showing today and unlock the potential of this charming residence!
- Type:
- Single Family
- Sq.Ft.:
- 2,725
- Status:
- Active
- Beds:
- 4
- Lot size:
- 0.39 Acres
- Year built:
- 1993
- Baths:
- 3.00
- MLS#:
- 554763
- Subdivision:
- Bell Meadows
ADDITIONAL INFORMATION
This beautiful four-bedroom, 3 1/2 bathroom home boasts 2725 square feet of living space across two levels, with the convenience of the master bedroom located on the main level. Situated on a spacious, fully fenced back yard, this one-owner property has been meticulously maintained, offering both comfort and tranquility for its next fortunate residents. In addition to its charming features, this home also includes a convenient 2-car garage, perfect for parking and storage needs. With generously proportioned living spaces throughout, including ample room for entertaining and relaxation, this property offers both functionality and comfort. Plus, it's being sold as is, providing an opportunity for buyers to make it their own while enjoying the benefits of a well-maintained, one-owner home.
- Type:
- Single Family
- Sq.Ft.:
- 3,210
- Status:
- Active
- Beds:
- 4
- Lot size:
- 0.5 Acres
- Year built:
- 1965
- Baths:
- 6.00
- MLS#:
- 554813
- Subdivision:
- McGehee Estates
ADDITIONAL INFORMATION
Enjoy this beautifully maintained home on a large corner lot in McGehee Estates. Spacious 4 BR, 4 BA, 2 half baths, and great closet space, including its very own "carousel" closet. Plus, separate vanity areas in the master bath, and walk-in glass in closed shower. Enjoy entertaining in the oversized formal living room or relaxing in the den with fireplace and built-ins. Remodeled gourmet kitchen with stainless steel appliances, granite counter tops, deep stainless farm sink, custom cabinets, recessed lighting, and breakfast bar. New HVAC system installed. Energy efficiency utility bills. The outside offers a very private patio area and backyard with goldfish pond and beautiful gardens, fruit trees, sprinkler system in the front and backyards, and a 2 car garage with storage. Call today for your private tour before this one gets away!
- Type:
- Single Family
- Sq.Ft.:
- 2,052
- Status:
- Active
- Beds:
- 3
- Lot size:
- 0.32 Acres
- Year built:
- 1950
- Baths:
- 2.00
- MLS#:
- 554812
- Subdivision:
- Montgomery Heights
ADDITIONAL INFORMATION
This 3 bed/2 Bath is in a prime location close to downtown, Gunter Air Force Base this home is great for a starter home or an addition to an investor's portfolio. You don't want this one to get away PROPERTY IS SOLD "AS IS"
- Type:
- Single Family
- Sq.Ft.:
- 868
- Status:
- Active
- Beds:
- 2
- Lot size:
- 0.2 Acres
- Year built:
- 1942
- Baths:
- 1.00
- MLS#:
- 554811
- Subdivision:
- Oak Forest
ADDITIONAL INFORMATION
This property has 2 bedrooms 1 bath, attached laundry room, screened in front porch. Large back yard. This would be a great starter home or a great addition to an investor's portfolio. PROPERTY IS BEING SOLD "AS IS"
- Type:
- Single Family
- Sq.Ft.:
- 1,281
- Status:
- Active
- Beds:
- 3
- Lot size:
- 0.21 Acres
- Year built:
- 1944
- Baths:
- 1.00
- MLS#:
- 554804
- Subdivision:
- Oak Forest
ADDITIONAL INFORMATION
This 2 bedroom 1 bath also has another large room that can be an office or kids play room and this home ican be a great starter home or great to add to your portfolio. Privacy fenced in backyard detached gargage. PROPERTY IS SOLD "AS IS"
- Type:
- Single Family
- Sq.Ft.:
- 1,090
- Status:
- Active
- Beds:
- 3
- Lot size:
- 0.21 Acres
- Year built:
- 1944
- Baths:
- 1.00
- MLS#:
- 554798
- Subdivision:
- Oak Forest
ADDITIONAL INFORMATION
This 3 bedroom 1 bath home has a fireplace, dining room with a good size space for family dinners or will be great for your portfolio. Lots of room in the back yard. PROPERTY IS BEING SOLD "AS IS"
- Type:
- Single Family
- Sq.Ft.:
- 1,000
- Status:
- Active
- Beds:
- 2
- Lot size:
- 0.19 Acres
- Year built:
- 1941
- Baths:
- 1.00
- MLS#:
- 554797
- Subdivision:
- Oak Forest
ADDITIONAL INFORMATION
Cozy 2 bedrooms and 1 bath would be a great starter home or great for your investment portfolio. Large backyard PROPERTY IS BEING SOLD "AS IS"
- Type:
- Single Family
- Sq.Ft.:
- 1,039
- Status:
- Active
- Beds:
- 2
- Lot size:
- 0.19 Acres
- Year built:
- 1944
- Baths:
- 2.00
- MLS#:
- 554794
- Subdivision:
- Oak Forest
ADDITIONAL INFORMATION
You don't want to let his 2 bedrooms - 2 bathrooms get away it would be a great starter home or great for investment property. There is a storage shed in back yard. The driveway is very long and can accomodate your company from parking on the street. PROPERTY IS BEING SOLD "AS IS"
- Type:
- Single Family
- Sq.Ft.:
- 3,300
- Status:
- Active
- Beds:
- 4
- Year built:
- 1890
- Baths:
- 3.00
- MLS#:
- 554772
- Subdivision:
- Garden District
ADDITIONAL INFORMATION
In spectacular fashion here is an 1890 home that's been completed updated and move in ready. The exterior has vinyl siding so very little maintenance to take away the upkeep of exterior painting. There is a two car detached garage with a shared driveway with the neighbor but an extra parking pad for overflow parking works perfectly. The backyard is fully fenced with storage space underneath the house. Inside you will find beautiful heart pine flooring throughout most of the home. Large rooms with soaring ceilings, a fully renovated kitchen with granite countertops, stainless appliances and loads of cabinets and a massive Costco/Sams Club storage room to keep all your goodies! This property has room for all! The main bedroom on the first floor also has a sitting area with a walk in closet and a massive bathroom with a clawfoot tub and separate shower. Upstairs are 3 more bedrooms, a bath and a sitting area. There is a half bath powder room downstairs for guests. All appliances including fridge, washer and dryer come with an acceptable offer. Seller offering $5,000 paid closing costs as well as a one year home warranty. Most all of the plumbing, electrical, roof, HVAC have been replaced in 2022. Here's your chance to live in the garden district!
Open House:
Saturday, 4/27 1:00-3:00PM
- Type:
- Single Family
- Sq.Ft.:
- 2,287
- Status:
- Active
- Beds:
- 4
- Year built:
- 1984
- Baths:
- 2.00
- MLS#:
- 554799
- Subdivision:
- Belle Station
ADDITIONAL INFORMATION
Welcome to the MOVE-IN READY, well-maintained, 2319 Walbash drive! This beautiful 4-bedroom 2-bath home w/bonus room is located off BELL ROAD. This home is definitely a must see and boasts many great features; such as a beveled glass entry door w/side lights, a fireplace, a grand foyer with tiled floor, stainless steel kitchen appliances, French double doors open that from foyer, vaulted ceiling, & a large built-in book shelf. The home also features fresh paint, recessed lighting, updated cabinets and countertops, updated flooring throughout, newer energy efficient waterheater, updated HVAC unit, and much more! The owner did not take any short cuts on the maintenance and upkeep of this home! Call me or Grab your favorite real estate professional and schedule a showing today!
- Type:
- Single Family
- Sq.Ft.:
- 1,655
- Status:
- Active
- Beds:
- 3
- Lot size:
- 0.1 Acres
- Year built:
- 2023
- Baths:
- 3.00
- MLS#:
- 554795
- Subdivision:
- Wynhurst
ADDITIONAL INFORMATION
This Open Concept floor plan and its vaulted great room makes this home seem much larger than its 1650 sq. ft. The covered brick arched porch welcomes you to the formal foyer. Beyond the large Great Room/ Kitchen/ Dining Area is very open and light filled. There are French doors onto the covered porch. The kitchen has a large work island, Quartz countertops, KitchenAid appliances and self closing Shaker style cabinets. There are two bedrooms and a Jack and Jill bath up front. The master bedroom is in the back and has a lovely bath with double doors, a frameless glass shower and a very large closet. There is a two car garage in the back. It has many features you would expect in a much larger home, such as Pella Windows, hardwood flooring in the public areas, a sprinkler system and landscape lighting. This private courtyard home is low maintenance and very convenient to the interstate and Eastchase. This is an equitable interest listing where seller is selling only an option contract or assigning an interest in a contract, such as a purchase and sale agreement or a contract for deed. In this situation, the seller does not have legal title to the property, but the equitable interest gives seller the right to acquire legal title.
- Type:
- Single Family
- Sq.Ft.:
- 2,322
- Status:
- Active
- Beds:
- 3
- Lot size:
- 0.41 Acres
- Year built:
- 1951
- Baths:
- 3.00
- MLS#:
- 554783
- Subdivision:
- Montgomery Heights
ADDITIONAL INFORMATION
What a great house in Montgomery Heights! This is an "As Is' price for this spacious is the perfect word for this 2300+ square foot home with 3 bedrooms 2.5 baths, a large laundry room, a beautiful front and back yard. Bargain priced and ready for you.
- Type:
- Single Family
- Sq.Ft.:
- 1,515
- Status:
- Active
- Beds:
- 4
- Lot size:
- 0.21 Acres
- Year built:
- 1998
- Baths:
- 2.00
- MLS#:
- 554629
- Subdivision:
- The Woods
ADDITIONAL INFORMATION
Nice four bedroom two bath home located in The Woods neighborhood. Home features the mother-in-law floor plan with the main bedroom and bathroom on one side and the other three bedrooms on the other side of the property. It can make a great rental or home for any buyer. Just add a little lipstick and it will be all dolled up. Don't pass up this great buy without taking a look. Call your favorite agent today and make your offer. Owner has never lived within the property. Owner nor its agent has any information in reference to the systems of subject property. Please verify schools or any information deemed if important.
- Type:
- Single Family
- Sq.Ft.:
- 2,297
- Status:
- Active
- Beds:
- 3
- Year built:
- 1989
- Baths:
- 2.00
- MLS#:
- 554760
- Subdivision:
- Freeman
ADDITIONAL INFORMATION
Nestled in the serene Freeman Subdivision (next to Dalraida), this exquisite home spans approximately 2,297 square feet and is a perfect blend of elegance and comfort. As you step through the front door, you are welcomed by a graceful foyer that leads to a formal dining room on the right, ideal for hosting dinner parties, and a versatile office/bonus room on the left. The heart of the home is the spacious great room, complete with a cozy gas fireplace and custom-built bookshelves, illuminated by stunning chandeliers that also adorn the dining room. The kitchen is a chef’s delight, featuring lustrous granite countertops, an inviting eat-in area, and a convenient breakfast bar for casual dining. High 9-foot ceilings and elegant crown molding extend throughout the home, enhancing its open and airy ambiance. The main bedroom is a luxurious retreat, boasting a large walk-in closet and situated for privacy on the left side of the home, with the other two bedrooms thoughtfully positioned on the right. Additional features include pull-down stairs in the hallway for extra storage, a generous laundry room, and a sun-drenched sunroom overlooking the beautifully landscaped backyard, complete with remote-controlled fans for added comfort. The property also offers a practical two-car carport with an additional storage area and an outside storage building. The backyard is a tranquil oasis, featuring a charming bird bath and bench that remain with the home, as well as four outlets strategically placed for watering the grass. The hot water heater and heating/cooling system are about a year old. This beautiful residence is not just a house, but a place you can truly call home.
Open House:
Sunday, 4/28 2:00-4:00PM
- Type:
- Single Family
- Sq.Ft.:
- 2,430
- Status:
- Active
- Beds:
- 4
- Lot size:
- 0.24 Acres
- Year built:
- 2007
- Baths:
- 3.00
- MLS#:
- 554747
- Subdivision:
- Deer Creek
ADDITIONAL INFORMATION
This home has been cared for immaculately. Freshly painted interior and new flooring throughout. As you enter the large foyer the open floor plan is revealed with bedroom and bath on the right. The formal dining to your left. Walk straight into a very spacious den with fireplace that has never been used. The kitchen with bar and newer appliances and refrigerator to remain. Entertaining a breeze with a breakfast nook and formal dining. The main bedroom is a huge suite off the den with double vanity sinks, soaking tub, walk in shower and large walk-in closet. Two other bedrooms and bath on the other side of the home. Let's not forget the back patio that is so inviting for sharing a bottle of wine or enjoying the beautiful willow tree that frames the back yard. The central air and heat systems have been replaced within the last two years. Plantation shutters on every window including the garage.
- Type:
- Single Family
- Sq.Ft.:
- 1,484
- Status:
- Active
- Beds:
- 3
- Year built:
- 2013
- Baths:
- 2.00
- MLS#:
- 554745
- Subdivision:
- Park Lake
ADDITIONAL INFORMATION
Located at the end of the street, this 3 bedroom, 2 bath home is move-in ready! New paint and flooring throughout. Functional split floor plan. The spacious primary bedroom is in the rear of the home for added privacy. Enjoy its garden tub and separate shower. The other two bedrooms are of good size. Open great room with a fireplace. Covered back porch and fully fenced yard. Call today for a private viewing.
- Type:
- Single Family
- Sq.Ft.:
- 1,104
- Status:
- Active
- Beds:
- 3
- Lot size:
- 0.26 Acres
- Year built:
- 1960
- Baths:
- 1.00
- MLS#:
- 554751
- Subdivision:
- Elsmeade
ADDITIONAL INFORMATION
Stunning brick home fully equipped and ready for its new owner. Whether you seek a cozy primary residence or a profitable investment, this turnkey property is perfect. Nestled in a prime location, it provides an ideal backdrop to realize your dream home. Reach out today to make it yours!
Information herein is believed to be accurate and timely, but no warranty as such is expressed or implied. Listing information Copyright 2024 Multiple Listing Service, Inc. of Montgomery Area Association of REALTORS®, Inc. The information being provided is for consumers’ personal, non-commercial use and will not be used for any purpose other than to identify prospective properties consumers may be interested in purchasing. The data relating to real estate for sale on this web site comes in part from the IDX Program of the Multiple Listing Service, Inc. of Montgomery Area Association of REALTORS®. Real estate listings held by brokerage firms other than Xome Inc. are governed by MLS Rules and Regulations and detailed information about them includes the name of the listing companies.
Montgomery Real Estate
The median home value in Montgomery, AL is $87,500. This is higher than the county median home value of $83,100. The national median home value is $219,700. The average price of homes sold in Montgomery, AL is $87,500. Approximately 59.28% of Montgomery homes are owned, compared to 26.78% rented, while 13.94% are vacant. Montgomery real estate listings include condos, townhomes, and single family homes for sale. Commercial properties are also available. If you see a property you’re interested in, contact a Montgomery real estate agent to arrange a tour today!
Montgomery, Alabama has a population of 200,761. Montgomery is less family-centric than the surrounding county with 24.1% of the households containing married families with children. The county average for households married with children is 24.86%.
The median household income in Montgomery, Alabama is $44,339. The median household income for the surrounding county is $46,545 compared to the national median of $57,652. The median age of people living in Montgomery is 35 years.
Montgomery Weather
The average high temperature in July is 91.8 degrees, with an average low temperature in January of 35.3 degrees. The average rainfall is approximately 52.2 inches per year, with 0.2 inches of snow per year.
