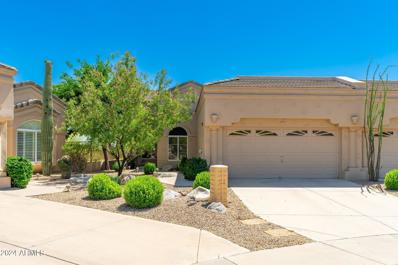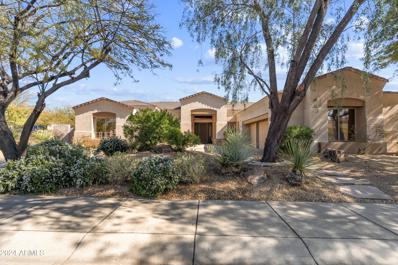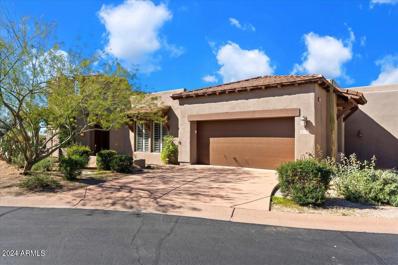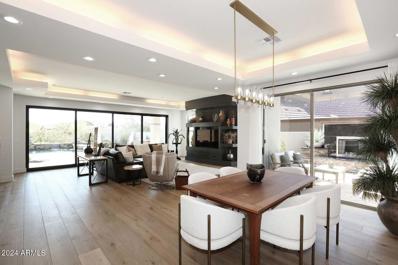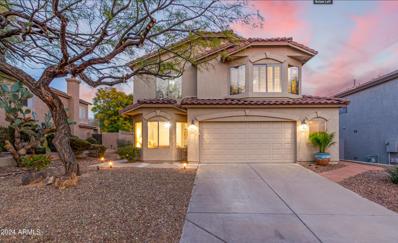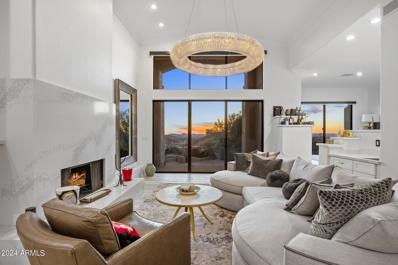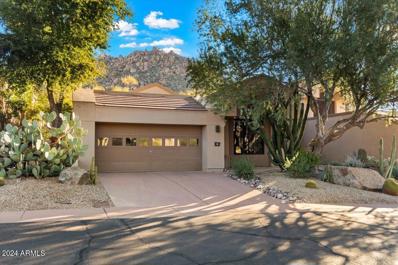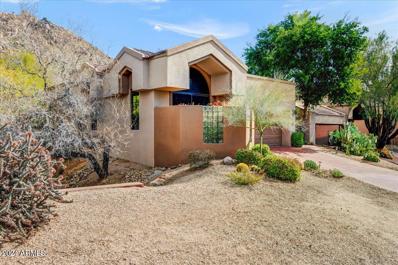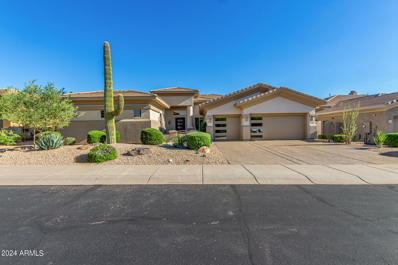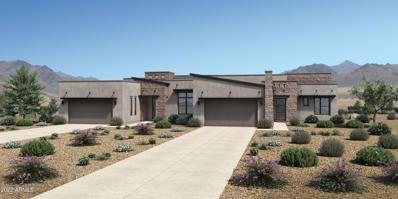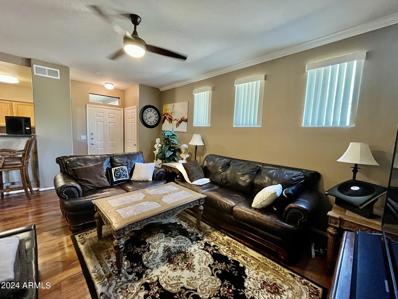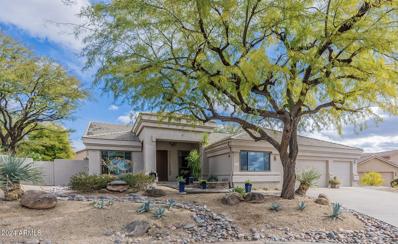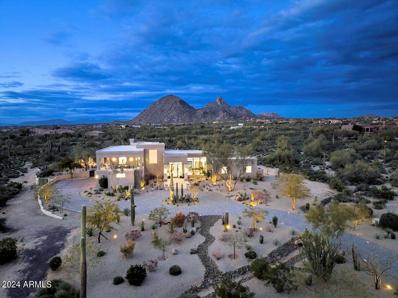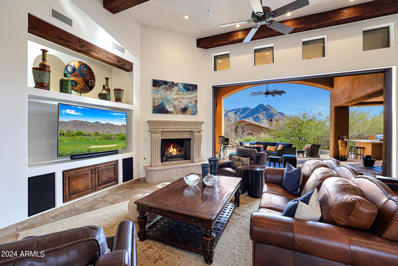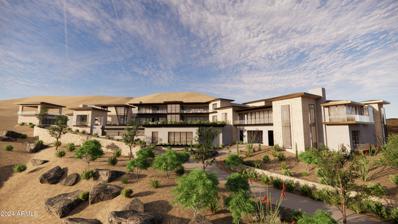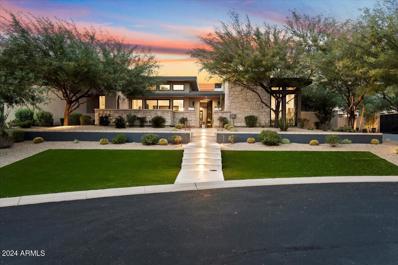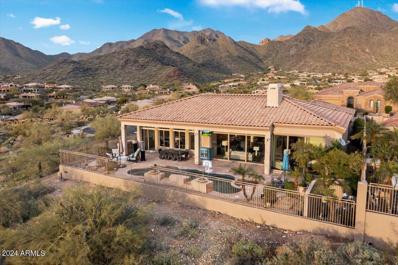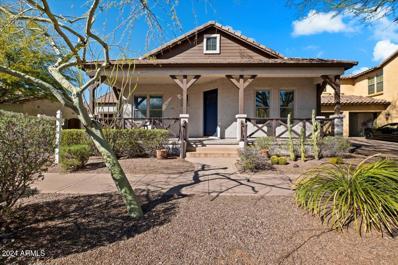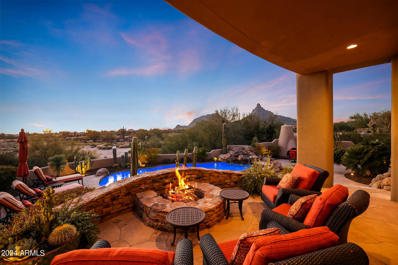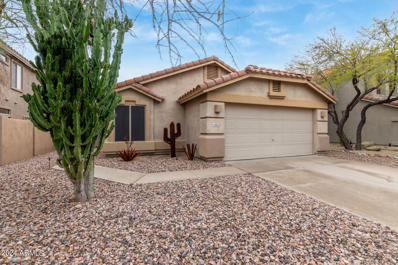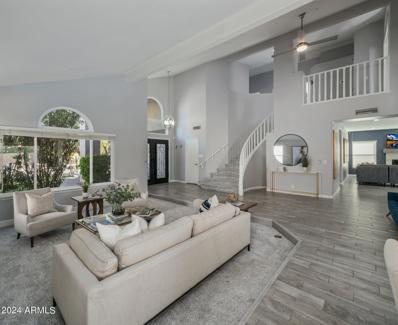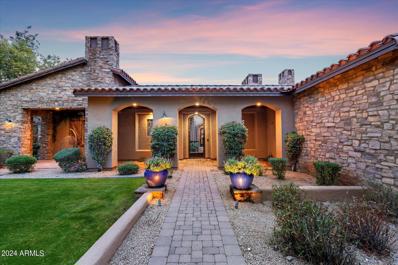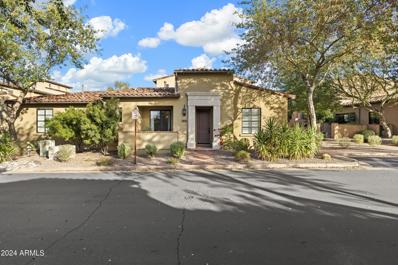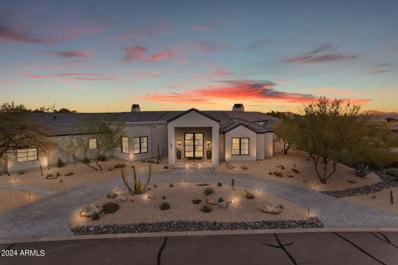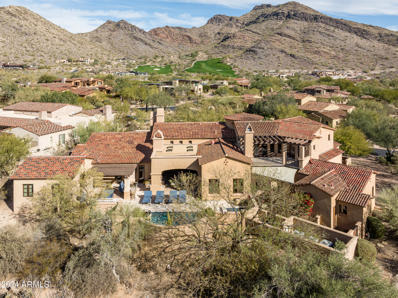Scottsdale AZ Homes for Sale
- Type:
- Single Family
- Sq.Ft.:
- 1,351
- Status:
- Active
- Beds:
- 2
- Lot size:
- 0.08 Acres
- Year built:
- 1992
- Baths:
- 2.00
- MLS#:
- 6664901
ADDITIONAL INFORMATION
BEAUTIFUL SINGLE LEVEL TOWNHOUSE IN A GREAT NORTH SCOTTSDALE LOCATION. CUL DE SAC LOT, KITCHEN HAS UPGRADED STAINED MAHOGANY CABINETS, QUARTZ COUNTERS AND TILE FLOORS. VAULTED CEILINGS, WOOD BLINDS, LARGE OPEN GREAT ROOM AND FORMAL DINING, BREAKFAST NOOK IN KITCHEN, PRIMARY BATH HAS QUARTZ COUNTERS AND UPGRADED VANITY. BUILT IN GARAGE CABINETS IN 2 CAR GARAGE. CHARMING REAR YARD WITH GRAPEFRUIT AND MANDARIN ORANGE TREES. CLOSE PROXIMITY TO WALKING TRAILS, LOOP 101, DC RANCH MARKETPLACE, SCOTTSDALE QUARTER/KIERLAND, AND GOLF.
$1,350,000
21207 N 75TH Street Scottsdale, AZ 85255
- Type:
- Single Family
- Sq.Ft.:
- 3,108
- Status:
- Active
- Beds:
- 4
- Lot size:
- 0.26 Acres
- Year built:
- 1998
- Baths:
- 4.00
- MLS#:
- 6664890
ADDITIONAL INFORMATION
Welcome to your dream home in the prestigious gated community of Pinnacle at Grayhawk! This stunning 4-bed, 3.5-bath residence offers luxurious living with a fabulous floor plan. As you step inside, vaulted ceilings and expansive windows welcome you, flooding the space with natural light and warmth. The remodeled kitchen is a chef's delight, boasting granite countertops, custom backsplash, and sleek SS appliances. Each bath, including the Owner's ensuite, features granite countertops, tumbled stone surrounds, and modern fixtures for a spa-like experience. The owner's suite leads to a cozy covered patio, perfect for morning coffee. The backyard is an entertainer's paradise with a sparkling pool, lush landscaping, and a built-in fireplace. Living in Grayhawk means enjoying top-notch amenities, scenic walks, parks, and convenient shopping. Don't miss out on this impeccable home in one of Grayhawk's most sought-after communities. Experience luxury living at its finest!
- Type:
- Townhouse
- Sq.Ft.:
- 2,256
- Status:
- Active
- Beds:
- 3
- Lot size:
- 0.1 Acres
- Year built:
- 2002
- Baths:
- 3.00
- MLS#:
- 6664509
ADDITIONAL INFORMATION
Located within the guard-gated neighborhood of DC Ranch Country Club, this charming single level townhome sits in a quiet cul-de-sac, and has a sunny south-facing patio overlooking the lush grassy common area. The spacious great room offers a tiled mosaic entryway, travertine floors, a stacked stone fireplace/media wall, and a slider that provides access to the back patio. Open to the great room, the kitchen has granite countertops and backsplash, KitchenAid appliances, upgraded cabinets, a freestanding island, and dining available at both the breakfast bar and breakfast nook. The spacious primary bedroom offers a separate access to the outdoor living area, and the ensuite bathroom features dual vanities, a jetted tub, separate shower, and a large walk-in closet. Through a permitted renovation, a courtyard between the main home and the former casita was enclosed, creating an office/flex space and incorporating the former casita into an interior bedroom, thereby creating a true 3 bedroom + den, 3-bathroom home. Outside, the private paver stone patio with custom water feature and built in barbeque is the perfect setting to enjoy daytime sun and evening sunsets. This unit is located steps away from the neighborhood pool, spa and fitness room, and just a 10-minute walk to Market Street, with 8 restaurants, boutique shops, as well as everyday amenities. Enjoy over 33 miles of community paths and trails through the DC Ranch community, as well as Desert Camp Community Center, currently under renovation, which includes a fitness room, adult lap pool, kid's splash pool, tennis and pickleball courts, sport courts, kids' playground and grassy play area.
$2,050,000
17797 N 93RD Street Scottsdale, AZ 85255
- Type:
- Single Family
- Sq.Ft.:
- 3,624
- Status:
- Active
- Beds:
- 4
- Lot size:
- 0.24 Acres
- Year built:
- 2006
- Baths:
- 4.00
- MLS#:
- 6664597
ADDITIONAL INFORMATION
Welcome home! This home has it all! Beautiful, completely remodeled home, including new AC, resurfaced pool, windows, partial roof and 20' sliding glass door. This well designed, home offers an open Great Room floor plan perfect for entertaining. The split floor plan is very versatile so will work for a couple or a large family. Gorgeous kitchen and baths with shaker cabinetry and new plumbing fixtures. Beautiful quartz on the kitchen counters and backsplash. Interior details include wood plank flooring, all new lighting/plumbing fixtures and door hardware and 2 beautifully designed master closets.
- Type:
- Single Family
- Sq.Ft.:
- 2,198
- Status:
- Active
- Beds:
- 4
- Lot size:
- 0.14 Acres
- Year built:
- 1997
- Baths:
- 3.00
- MLS#:
- 6664261
ADDITIONAL INFORMATION
Welcome to this gorgeous N. Scottsdale oasis, nestled in the highly sought after community of Pinnacle Reserve. Downstairs features open concept with wood plank tile floor & plantation shutters throughout. The impeccable kitchen features black SS appliances, sleek quartz counters, white cabinetry, stylish tile backsplash, walk-in pantry, & center island. Discover the oversized loft offering endless possibilities that opens to the expansive balcony to soak up the mountain views. Double doors open to the main suite, which comprises a private bathroom w/dual sinks & a walk-in closet. Backyard features pebble tec pool, adjoined spa, fireplace, mature desert landscaping & artificial turf. Extended back patio with pavers, TV, ceiling fans and sun shades allows for entertaining year round.
- Type:
- Single Family
- Sq.Ft.:
- 2,949
- Status:
- Active
- Beds:
- 3
- Lot size:
- 0.21 Acres
- Year built:
- 1994
- Baths:
- 3.00
- MLS#:
- 6664281
ADDITIONAL INFORMATION
Looking for the perfect turn-key home? Look no further! Remodeled in 2020, this stunning home offers 3 bedrooms, 3 bathrooms, and a gourmet chefs kitchen with Brazilian quartz counters, stainless steel appliances and more! The open concept floor plan is designed for entertaining and features vaulted ceilings, wet bar and a gorgeous Restoration Hardware double Halo chandelier. Cozy up to one of two fireplaces or enjoy the exceptional mountain and city views sitting on your private patio. One large owners suite, with spa like bath and large picture windows offers an abundance of natural light that highlights the views. Whispering Ridge is a gated community that offers a resort like heated Pool & Spa for the exclusive use of it's residents only! Spanning approximately 1800 acres, Troon is unlike any other area in the Valley of the Sun. Situated in the high Sonoran Desert, residents enjoy Troon's proximity to nature and beautiful mountain and boulder views. An active community, you won't look far to see residents walking, running, hiking or mountain biking and of course, Troon Country Club - one of Arizona's top rated golf clubs!
- Type:
- Single Family
- Sq.Ft.:
- 1,781
- Status:
- Active
- Beds:
- 2
- Lot size:
- 0.12 Acres
- Year built:
- 1988
- Baths:
- 2.00
- MLS#:
- 6660625
ADDITIONAL INFORMATION
24HR GUARD GATED prestigious Troon Village. Welcome to this stunning single-level, updated home in the Ballantrae Ridge neighborhood, just a short walk to renowned Troon Country Club. Recent upgrades include a full primary bath renovation 2024, a 5-ton HVAC system 2021, hot water heater 2020, roof 2012, along with a full kitchen remodel 2012. As you enter, enjoy vaulted two-story arched windows on three sides, complemented by a central fireplace, with soaring ceilings, bathing the interior in natural light and offering views of Troon Mountain. Enjoy a two-car attached garage with direct home access, ensuring privacy and safety with no stairs or connecting walls to your neighbor's home. The spacious private backyard oasis, complete with a fire pit, ample patio space, and low-maintenance landscaping, is perfect for those seeking a lock-and-leave lifestyle. Four glass sliders seamlessly blend indoor and outdoor living, providing a perfect setting for entertaining or relaxation. Split floor plan featuring generous primary bedroom plus sitting room, huge walk in closet and primary bath fully renovated in 2024 including bathroom flooring. Secondary bedroom and bathroom perfect for guests, an office or a second primary suite. Home includes washer, dryer, refrigerator and furniture. Ballantrae Ridge offers a newly remodeled community recreational facility, including a clubhouse with state-of-the-art fitness equipment, conference room, heated swimming pool, and spa. Enjoy the best of Scottsdale - a private guard gated sanctuary just minutes away from five star Four Seasons Resort and some of the finest recreational, shopping, hiking and culinary experiences in the country.
- Type:
- Single Family
- Sq.Ft.:
- 2,197
- Status:
- Active
- Beds:
- 3
- Lot size:
- 0.13 Acres
- Year built:
- 1988
- Baths:
- 3.00
- MLS#:
- 6662686
ADDITIONAL INFORMATION
Exceptional detached corner residence in exclusive 24/7 guard gated Ballantrae Ridge enclave of Troon Village. This immaculately maintained home features clerestory windows, soaring ceilings, mountain views, multiple sky lights and large built-in wine refrigerator. Primary bedroom is the perfect retreat with a private courtyard and huge bathroom containing jetted tub and extensive tile work. Second bedroom is equally impressive with a full en-suite bathroom and jetted tub. Third bedroom, with wood floors, can easily be used as a den or office. The spacious patio, with access from both the eat-in kitchen and living room, provides the perfect outdoor dining or entertaining area. This home is the perfect ''lock and leave'' opportunity with low maintenance landscape. A truly must see!!!
$1,992,000
7919 E Rose Garden Lane Scottsdale, AZ 85255
- Type:
- Single Family
- Sq.Ft.:
- 3,030
- Status:
- Active
- Beds:
- 4
- Lot size:
- 0.24 Acres
- Year built:
- 1999
- Baths:
- 3.00
- MLS#:
- 6663508
ADDITIONAL INFORMATION
Welcome to your dream oasis in the prestigious Raptor Retreat at Grayhawk Golf Club! Nestled behind the 24 hour guard-gated entrance, this stunning single-level home boasts over 3000 square feet of luxury living space, including a coveted guest casita for added convenience and privacy. Step inside to discover a beautifully renovated interior with no surface left untouched. Featuring a gourmet kitchen that will delight any chef, complete with custom cabinetry, oversized 12' island, and quartz countertops. Natural light floods the home through expansive windows, illuminating every corner with warmth and brightness. The primary suite is a relaxing retreat with a spa-like bathroom featuring a large walk-in shower with custom tilework, a soaking tub, double vanities, and ample storage. Two additional generously sized bedrooms in the main house offer wood tile floors and large closets, providing comfortable accommodations for family or guests. The fully renovated backyard is an entertainers dream, where you'll find a sparkling pool, a putting green for the golf enthusiast, a soothing water feature, and a large patio ideal for al fresco dining and relaxation. The outdoor updates include a travertine-pavered walkway, lush landscaping, and a sparkling pool with fountain water feature. The oversized lot backs to a wash and features ample space between you and your neighbors, you'll relish in the utmost privacy and tranquility. Embrace the luxury lifestyle of Grayhawk Golf Club living, where every day feels like a vacation. Don't miss your chance to make this exceptional property your own!
- Type:
- Townhouse
- Sq.Ft.:
- 2,599
- Status:
- Active
- Beds:
- 3
- Lot size:
- 0.12 Acres
- Year built:
- 2022
- Baths:
- 4.00
- MLS#:
- 6663184
ADDITIONAL INFORMATION
Modern, Desert Contemporary style architecture! This open 3bdr/3bth floor plan offers ample space for entertaining. West facing backyard with views of Troon Mountain and close proximity to the Mountain House Lodge community amenity. The Caullin's welcoming covered entry and inviting foyer reveal the spacious great room and dining room, with views of the desirable large covered patio beyond. The well-designed kitchen is equipped with a large center island with breakfast bar, plenty of counter and cabinet space, and ample dual pantries. The beautiful primary bedroom suite is highlighted by a huge walk-in closet and deluxe primary bath with dual-sink vanity, large soaking tub, luxe glass-enclosed shower with seat, and private water closet. Design appointed finishes throughout.
- Type:
- Apartment
- Sq.Ft.:
- 904
- Status:
- Active
- Beds:
- 1
- Lot size:
- 0.02 Acres
- Year built:
- 2001
- Baths:
- 1.00
- MLS#:
- 6663164
ADDITIONAL INFORMATION
Attention investors!! Ground level 1 bed/1 bath condo in the resort style community of the Edge at Grayhawk with current lease in place through August 2024. This property offers an open floor plan with two tone paint, laminate and tile flooring throughout, and stainless steel appliances. The Edge offers top notch amenities within the community to include two fitness centers, 4 resort style pools, 3 hot tubs, 2 great rooms, business center, WIFI in Clubhouse, gas grills, outdoor fireplaces, 2 Clubhouse game rooms, 2 movie theaters, onsite chef, monthly events & more! And all of this in close proximity to shopping, restaurants, golf and all the great things Grayhawk has to offer!!
- Type:
- Single Family
- Sq.Ft.:
- 2,358
- Status:
- Active
- Beds:
- 3
- Lot size:
- 0.27 Acres
- Year built:
- 1995
- Baths:
- 2.00
- MLS#:
- 6659181
ADDITIONAL INFORMATION
Nestled in the shadow of the McDowell Mountains in breathtaking North Scottsdale! 3 Bedrooms, 2 bathrooms, plus a beautiful den/office w/custom built-ins. High-end finishes t/o. Nothing overlooked in the fabulous kitchen - white & dark veined granite countertops w/solid granite sink, custom cabinetry w/decorative glass uppers, under cabinet lighting, pull-out drawers, purpose-fitted sheet pan/cutting board drawer, custom designed pantry space, hidden outlets under counter & built-in microwave oven & toaster oven. Cooking range in the center island w/stainless vent hood. Curved edge gas-fireplace warms both the kitchen & living room, both of which span the side patio & backyard pool area. TRIPLE PANE windows allow light & views from every interior angle. Soaring ceilings in the front room & formal dining room, w/views of the private outdoor fire pit. Retreat to the primary ensuite w/direct access to the patio, vaulted ceilings, dual closets, dual vanity w/custom cabinetry, walk-in shower, & soaking tub surrounded by pebble tile. Newer HVAC, 220v outlet in garage for EV charging, Kinetico water treatment system, newer CUSTOM BLINDS, large-format tile, custom garage built-ins, ceiling fans t/o & spacious laundry room w/sink. STUNNING BACKYARD - perfect for lounging or entertaining. Waterfall adds ambiance while sitting under the extended patio. Landscape lighting provides both elegance & whimsy to the gorgeous outdoor space. The built-in BBQ is tucked between the firepit & the relaxing pool. Large covered patio features multiple ceiling fans. Impeccably cared-for home close to upscale shopping, dining, world-class golf, & outdoor activities. Just minutes to Carefree & Cave Creek. Easy access to freeways, Scottsdale Airport, Phoenix Sky Harbor Airport, Tempe, Glendale Stadium and more.
- Type:
- Single Family
- Sq.Ft.:
- 5,700
- Status:
- Active
- Beds:
- 5
- Lot size:
- 4.45 Acres
- Year built:
- 2024
- Baths:
- 5.00
- MLS#:
- 6662176
ADDITIONAL INFORMATION
Just Completed! North Scottsdale Luxury Remodel (over 9500 sf interior & exterior space fully reconstructed). Irreplaceable Views & Location! Introducing this Exceptional Contemporary Luxury Masterpiece in North Scottsdale Pinnacle Peak corridor - nestled amongst the most desirable addresses in the entire Valley of the Sun. A secluded sanctuary spanning 4.5-acres of a lush desert setting, embrace a once-in-a-lifetime opportunity where breathtaking vistas of Pinnacle Peak, Troon & McDowell Mtns, Spectacular Sunsets and Sparkling City Lights are yours to behold. Introducing the Peak 10, this Entertainer's Paradise is synonymous with the ultimate Arizona indoor-outdoor lifestyle. This exquisite resort-style estate located within the exclusive gated enclave of The Peak is simply irreplaceable in terms of: location, exceptional quality, finishes and features. The minute you arrive and meander the long winding driveway, you sense you have arrived at a sanctuary of unparalleled luxury living. An extraordinary opportunity to own this stunning remodeled luxury estate, completely rebuilt to better than new standards. Enter a realm where luxury is standard, where every detail whispers of elegance, where the beauty of this desert oasis intertwine seamlessly with refined Arizona living. Step into a setting where modern luxury and timeless design converge effortlessly. This sanctuary affords unparalleled views, breathtaking 360-panoramic skyline and shimmering city lights illuminating at twilight enveloped in a spectacular saguaro-studded setting of botanical desert grounds. No expense spared in the home's meticulous redesign & reconstruction (inside & out) with the finest finishes, where a soothing desert-neutral design are the hallmark of contemporary luxury architecture & style. Your journey begins the moment you arrive and meander the new paver driveway that leads to the massive marbled-columned and travertine paved portico bordered by the stunning wall-of-glass entryway that opens up the portal to elegance. As you step inside, soaring ceilings & windows greet you & draw you in, where every detail has been carefully curated to create your private retreat, and an open-plan living space unfolds, seamlessly merging the outdoors with the awe-inspiring Pinnacle Peak views. With over 7900 sf under roof, this home is not just a residence; it's an experience to behold. The interior, completely re-envisioned with understated elegance, boasts materials and surfaces designed to elevate your senses with a soft-neutral palette & premium finishes including large-format porcelain tile, slab quartzite, marble, limestone, rift white oak & more. The grand entry draws you into a flood of natural light and features a see-thru marble-encased fireplace, a custom steel beam & LED-lit floating wood staircase leads to the separate upstairs living area. An enclosed elevator is provided for seamless up-and-down accessibility. The main-level primary suite is a retreat in itself, a haven of tranquility, offering a spa-like experience that rejuvenates the soul. As the sun rises, witness the beauty of the McDowell & Troon mountains bathed in morning light from your primary retreat. The heart of this residence is the entertaining culinary masterpiece that is the kitchen - a sight to behold with a sleek bank of new Thermador appliances, a massive solid slab ijen blue quartzite waterfall island & white crystal quartzite surfaces. The adjacent entertaining bar & lounging area, with its illuminated crystal quartzite bar seating area & glass-encased wine display, is a stunning focal point for festive gatherings to savor your finest vintages. This estate is purposefully in symphony with nature, where the outdoor spaces seamlessly merge with the interiors, creating an unparalleled living experience. Over 1650 sf of covered outdoor living area expands the opportunity for year-round outdoor lifestyle. Venture outdoors to discover a mesmerizing tropical pool and spa, the nucleus of an oasis overlooking Pinnacle Peak and surrounding mountain ranges. Enjoy elevated views from the wrap-around rear sky-deck and witness mesmerizing sunrises and sunsets. Three exterior fire features dance under the Arizona sky, creating an enchanting evening ambiance, including the wood-burning fire feature in the open-sky desert gazebo. The vast wrap-around balconies offer front-row seats to sparkling city lights and surrounding mountain views, making every evening a celebration of nature's grandeur to witness renown Arizona sunsets that are mesmerizing. The oversized rear covered patio, complete with a gas-burning fire-table, opens to a spectacular resort-style backyard to enjoy morning coffee and a sunset cocktail while gazing at mesmerizing fire-rock feature adjacent to the full outdoor kitchen-BBQ area - simply an entertainer's paradise. The aquamarine-colored glass tile, pebble-tech & abalone shells infuse the linear pool & spa water with an iridescent effect, surrounded by travertine patio hardscape and lush landscaping. Plumbed for an outdoor-shower & rear patio misting system to keep cool and refreshed. Although there may be no desire to leave your privacy, you are just moments away to Scottsdale Airpark, world-class amenities, shopping, dining, and renowned golf courses in all directions. Your modern desert sanctuary is not just a home; it's an assurance of tranquility and unmatched luxury. Seize the opportunity to make this irreplaceable desert estate your own. Experience a life of luxury and tranquility in your private retreat, unmatched in its setting and sophistication. More than a home; it is a testament to the finest enjoyment of life. *Refer to the detailed Feature/Spec Sheet for full list of remodel & amenities* The Peak is a prestigious gated enclave in North Scottsdale comprising of just 34 4+ acre estate homesites ensuring privacy & tranquility in one of the most desirable & irreplaceable settings of elevated desert & painted skies. This 4.
$2,295,000
11347 E LA JUNTA Road Scottsdale, AZ 85255
- Type:
- Single Family
- Sq.Ft.:
- 3,840
- Status:
- Active
- Beds:
- 4
- Lot size:
- 0.34 Acres
- Year built:
- 2004
- Baths:
- 4.00
- MLS#:
- 6661843
ADDITIONAL INFORMATION
Guard-gated Troon Village sets the backdrop for this Old World-style residence that has undergone meticulous upgrades, making it a true gem in this exclusive enclave. The residence offers breathtaking views of the McDowell Mountain Range from both the front and back. The open floor plan, soaring ceilings, and retractable pocket doors seamlessly blend indoor and outdoor living spaces. The primary bedroom suite is a luxurious retreat, featuring a charming fireplace, sitting area, and a spa-like bathroom with a Jacuzzi tub and two walk-in closets. Two spacious en suite bedrooms in the secondary wing provide comfort and privacy. New hardwood floors installed in all three bedrooms. A private office, which could easily be a fourth bedroom, has beautiful built-ins and a full bathroom which opens to the hall to serve as a powder room for guests. Inside, the heart of the home is the gourmet kitchen, boasting a Walnut "live edge" center island, a new sink, and faucet. Top-of-the-line stainless steel appliances including a gas cooktop, wall ovens, and a paneled side-by-side fridge and freeze. The interior has been rejuvenated with a fresh coat of paint, and energy-efficient halogen bulbs now illuminate every corner. Curb appeal is heightened with repainted garage doors on the three car garage, front entry doors, and front window casings. The residence offers breathtaking views of the McDowell Mountain Range from both the front and back. The outdoor oasis beckons with a pool, spa, outdoor kitchen featuring a modernized BBQ area with a new countertop and a fully reconditioned BBQ, fireplace, covered patio and panoramic mountain views. New irrigation system and new landscape lighting around the exterior. A full paver drive and backyard paver hardscaping add a custom touch. Premium finishes, including Wolf appliances, granite countertops, and tumbled travertine flooring, grace the interior. The property is equipped with an ELAN wireless control system for audio and shades, offering modern convenience. With its perfect balance of sophistication and comfort, this Troon Village residence is a captivating retreat for those seeking the epitome of luxury living.
$54,000,000
10772 E CANYON CROSS Way Scottsdale, AZ 85255
- Type:
- Single Family
- Sq.Ft.:
- 24,545
- Status:
- Active
- Beds:
- 6
- Lot size:
- 4.02 Acres
- Baths:
- 12.00
- MLS#:
- 6661708
ADDITIONAL INFORMATION
Halfway through construction-Amazing & Unparalleled opportunity to purchase a Car Collector's Dream Home in Silverleaf Upper Canyon with a 14,000+ sq. ft. garage that can hold 27 cars on the ground or up to 54 cars if lifts are used. This Outstanding 4-acre private estate offers panoramic views of the McDowell Mountains & Golf Course and is nestled into your own private canyon bordered by conservation area open space and provides seclusion & tranquility within the secure guard gated Silverleaf community. Exquisitely designed by RN Interior Design & Cosan Studio and is being artfully constructed by Sommer Custom Homes. Some of the amazing features include a window-bottom-pool, a complete spa facility with treatment rooms, hot & cold plunge, sauna, indoor pool, & 25 automated doors. The size of the home is 24,545 Livable sq. ft. and 48,568 total Under Roof sq. ft. The Lower Level Show Garage is a climate controlled space but not included in the 24,545 Livable number but is included within the total Under Roof sq. ft. number. The home has 6 Full Bedroom suites, 12 bathrooms, Great room, Bar, Main Kitchen plus a hidden 2nd "Chef's" kitchen with commercial appliances for a private Chef or catering needs with a Food Tray Lift to the Upper Level entertainment area, Theater room, Office with fireplace, large Exercise room opening up to a covered patio, a huge Rec room at Upper Level with fireplace, bar & covered patios, secondary family room, Car Lounge/Man Cave with bar, 5 laundry areas, two covered ramadas with fire features, climate controlled package delivery room, Elevator, steel & glass floating staircases, Upper level sitting room/library, fireplaces wrapped in slabs of stone, wood ceilings indoors & outdoors, backlit stone slabs, wood flooring, Lutron Lighting & Automated Shade systems, Eggersman cabinetry scheduled for the Kitchen, Bar, and Primary bedroom closets. The home will be run on Three-Phase Power for energy efficiency reasons with natural gas tankless water heaters, foam spray insulation throughout, a Solar Energy System, and a Backup Generator. There is a 4-car garage at the Main Level and a 23-car Lower Level garage allowing for a total of 27 cars on the ground or as much as 54 car storage if lifts are used. The Lower Level Garage is a climate controlled livable space featuring a car display turntable, and a car lift to display a special car inside of a glass cube at the Main Level viewable from the Exercise and Lounge areas located at the Main Level. The Garage also includes a media/lounge area & bar, bathroom, elevator & staircase access to upper level, storage areas, and windows overlooking the Silverleaf community. The walk-out basement design of this garage space provides for convenient level-on-grade drive-in access, has windows providing natural light and could be used for private parties, charity events, court type sports such as field hockey, etc., and a variety of others uses. Silverleaf, located in North Scottsdale, Arizona, is a prestigious guard gated community known for its luxurious estates, exclusive golf courses, private Club and stunning desert landscapes. The Tom Weiskopf-designed Silverleaf Golf Course is a highlight for golf enthusiasts. With a blend of Spanish and Mediterranean-inspired architecture, the community offers a high standard of living, including upscale amenities like spas, fine dining, and exclusive shopping. Residents enjoy a harmonious balance between modern luxury and the natural beauty of the desert environment, making Silverleaf a sought-after destination for those seeking an exceptional lifestyle in North Scottsdale.
$6,000,000
8860 E VIA MONTOYA -- Scottsdale, AZ 85255
- Type:
- Single Family
- Sq.Ft.:
- 6,461
- Status:
- Active
- Beds:
- 4
- Lot size:
- 0.67 Acres
- Year built:
- 2020
- Baths:
- 6.00
- MLS#:
- 6661365
ADDITIONAL INFORMATION
Discover White Horse, luxury living North Scottsdale. Breathtaking single level retreat is simply defined in one word; perfection. As you arrive to the exclusive gated community White Horse, you feel nature in harmony with mountain back drop and city lights. As you begin you experience of Dessert Gem, the courtyard offers an enchanting spa like energy, vestibule with fireplace/sitting area and water feature which delivers you to the glass living space and heart of the home. It is a breathtaking experience with floor-to-ceiling sliding glass doors, a second water feature, and a temperature-controlled wine showcase which feels like art. The home was Designed to seamlessly blend indoor and outdoor living, the great room features a stoned fireplace and opens to an outdoor gallery with a cover tongue-and-groove roof and an additional fireplace. The gourmet kitchen boasts a sprawling quartz island, Viking commercial range, and accordion windows opening to a front entertaining courtyard. The primary suite is a private haven with views of water features, a coffee bar, dual closets, separate vanities, and a walk-in shower. The secondary wing includes three generous ensuite bedrooms, a bonus flex media room, and an enormous laundry room. Outdoors, indulge in a negative edge pool, spa, sunken firepit, putting green, and two fully equity built-in BBQ areas with a smoker and pizza over! Separate guest quarters (detached) offers a kitchen, pool bath, and additional entertainment space. This residence is a meticulously crafted haven, where every detail enhances the luxurious lifestyle offered in the heart of 85255.
$2,299,000
11105 E GREENWAY Road Scottsdale, AZ 85255
- Type:
- Single Family
- Sq.Ft.:
- 3,689
- Status:
- Active
- Beds:
- 4
- Lot size:
- 0.22 Acres
- Year built:
- 2002
- Baths:
- 4.00
- MLS#:
- 6661120
ADDITIONAL INFORMATION
Welcome to a home that promises to deliver breathtaking sunset views that you'll never forget. Nestled a tranquil cul-de-sac lot, this 4-bed, 3.5-bath home, complete with a den/home office and a library, boasts a generous 3,689 square feet of living space, situated on a beautifully landscaped lot. Upon first glance, the property exudes a charming curb appeal, thanks to its stone accents on the facade, meticulous low-care landscaping, and gated courtyard. The interior of the home is equally impressive, embracing an abundance of natural light and an open floor plan that caters perfectly to both families and grand gatherings of friends. Your inner chef will love the high end appliances, with granite countertops, and elegantly staggered cabinetry. Exposed beamed ceiling and tasteful tile back backsplash surrounds your convenient breakfast bar -making it a true centerpiece of the home. The primary bedroom suite is a sanctuary in itself. With patio access that leads to a vista of the incredible pool and beyond to the horizon, it is a haven for relaxation. The ensuite bathroom offers a garden tub for unwinding, dual sinks for convenience and a generously sized walk-in closet. The true pièce de résistance of this property is found in the outdoor living space. Prepare to be enthralled by an entertainer's paradise. The backyard features a covered patio for al fresco dining, a built-in BBQ for culinary delights, and a heated sparkling blue pool and spa complete with water features. An exterior fireplace beckons for cozy evenings under the stars. And the crowning glory? Panoramic mountain views that will leave you in awe, especially during those magical sunset hours. This home is truly a rare find, offering the perfect blend of comfort, elegance, and the promise of unforgettable moments. Don't wait; seize the opportunity to make this gem yours today and live a life filled with the beauty of Arizona's sunsets at their finest.
- Type:
- Single Family
- Sq.Ft.:
- 3,005
- Status:
- Active
- Beds:
- 4
- Lot size:
- 0.2 Acres
- Year built:
- 2005
- Baths:
- 3.00
- MLS#:
- 6656212
ADDITIONAL INFORMATION
Introducing a luxurious 4-bedroom, 3-bathroom home with an office, nestled in the prestigious DC Ranch community. This stunning residence boasts a meticulously remodeled kitchen featuring exquisite quartzite countertops, stainless steel appliances, a gas stove, and a spacious walk-in pantry. The primary bedroom is a haven of comfort and style, featuring not one, but two walk-in closets and a French door to the backyard. The open floorplan seamlessly connects two living spaces, providing the perfect setting for both relaxation and entertainment. The fourth bedroom boasts its own en suite bath and separate entrance as well as direct entry to the home. Step outside to discover the peaceful outdoors. Whether it's a morning coffee or an evening soiree, these spaces provide a picturesque backdrop for any occasion. As part of the DC Ranch community, enjoy access to incredible amenities, including pools, gyms and clubhouses, further enhancing an incredible lifestyle. Immerse yourself in the resort-like ambiance of this sought-after neighborhood, offering a blend of sophistication and relaxation. This home is a testament to luxury living, combining tasteful design, modern conveniences, and the unparalleled charm of the DC Ranch community.
$2,995,000
10652 E YEARLING Drive Scottsdale, AZ 85255
- Type:
- Single Family
- Sq.Ft.:
- 5,038
- Status:
- Active
- Beds:
- 4
- Lot size:
- 1.03 Acres
- Year built:
- 1996
- Baths:
- 5.00
- MLS#:
- 6658107
ADDITIONAL INFORMATION
Nestled within the exclusive gated community of Windy Walk Estates at Troon Village, this exceptional home offers a rare and sought-after location custom-built by Shiloh Homes and designed by Lee Hutchinson. Situated on the 8th tee box of Troon Country Club's private course, this property boasts breathtaking city light, Pinnacle Peak, and double fairway views from the backyard, while the front showcases the majestic Troon Mountain. The positioning of the home has been thoughtfully designed to provide an idyllic setting for both relaxation and entertainment. The outdoor oasis is a true haven, featuring an elevated covered patio with a charming fire pit, a sparkling pool adorned with a rock waterfall, a rejuvenating spa, and flagstone hardscape that adds a touch of sophistication. A Kiva fireplace and a built-in barbecue complement the outdoor space, creating an inviting atmosphere. The low-maintenance desert landscaping enhances the property's allure, ensuring a perfect blend of natural beauty and convenience. Step inside, and you'll discover a home that has undergone a complete transformation. Meticulously remodeled to open up spaces within, the interior boasts tasteful finishes and a modern design. The custom kitchen is a chef's dream, with a large center island, designer touches, and top-of-the-line appliances, including a Subzero fridge with arched wood and iron cladding, and Wolf gas stove. The kitchen seamlessly connects to the family room, where a stone-clad fireplace becomes the centerpiece, offering valley views through dual double doors. The living room features beamed ceilings, another stone-clad fireplace, a built-in wood display unit, and even more view windows! The well-designed floor plan encompasses four ensuite bedrooms and a private office, providing ample space. The primary suite, located on the main level, offers exterior patio access and a luxurious bath retreat with custom cabinetry, dual vanities, a large soaking tub with a picture window, a private steam shower, and an oversized walk-in closet with enough room for an exercise area. The office is adjacent to the primary bedroom and has a built-in desk and shelving. The two other ensuite bedrooms on the main level are split from the primary and office. The upper level hosts the fourth bedroom with a private balcony that captures breathtaking views. Additional features include a formal dining room, a spacious laundry room, and a private powder room for guests. The warm contemporary Southwestern architecture, three-bay garage with attached cabinets and storage room, and impressive cacti accents complete the picture of this stunning residence, making it a truly exceptional place to call home.
- Type:
- Single Family
- Sq.Ft.:
- 1,504
- Status:
- Active
- Beds:
- 3
- Lot size:
- 0.12 Acres
- Year built:
- 1999
- Baths:
- 2.00
- MLS#:
- 6660093
ADDITIONAL INFORMATION
Welcome home to this single-level residence situated in McDowell Mountain Ranch! Entertain guests in the perfectly-sized great room with vaulted ceilings, tile floorings, and sliding glass doors to the resort style back patio. Fabulous kitchen displays recessed lighting, plenty of cabinets with a pantry, glossy SS appliances, granite counters, stylish tile backsplash, and a center island with a breakfast bar. Continue onto the quiet main retreat that features wood-look floors, Great Kitchen with dual sinks, granite countertops (*Sorry to say refrigerator in photos will not convey*) Crystal clear pool in the wonderful backyard. This gem won't last long! Come and enjoy all the Scottsdale AZ has to offer!
$1,350,000
19218 N 88TH Way Scottsdale, AZ 85255
- Type:
- Single Family
- Sq.Ft.:
- 3,318
- Status:
- Active
- Beds:
- 5
- Lot size:
- 0.22 Acres
- Year built:
- 1991
- Baths:
- 3.00
- MLS#:
- 6659428
ADDITIONAL INFORMATION
Welcome to this gem in North Scottsdale. Meticulously maintained. Updated kitchen 2022, New HVAC 2022, New Roof 2022, New Soft water system 2023. All new appliances 2022. New windows 2022. This home has been well loved and is ready for a new family to enjoy.
$4,000,000
18983 N 99TH Street Scottsdale, AZ 85255
- Type:
- Single Family
- Sq.Ft.:
- 6,073
- Status:
- Active
- Beds:
- 6
- Lot size:
- 0.66 Acres
- Year built:
- 2007
- Baths:
- 6.00
- MLS#:
- 6659105
ADDITIONAL INFORMATION
Experience Authenticity in this custom estate in Silverleaf's desirable Arcadia neighborhood set against the backdrop of the McDowell Mountains. With detailed finishes and Mediterranean-inspired architectural accents, this home seamlessly blends warmth and elegance. Indulge your culinary passions in the chef's gourmet kitchen with expansive counter space and storage or retreat to the first-floor primary oasis for relaxation in the spa-inspired bath. Entertain with ease in the versatile floor plan, private theater, adult game room, and inviting man cave. Outside, enjoy its large backyard, Patio, Ramada, Pool, Spa, and chef's BBQ kitchen. Silverleaf offers a wealth of family amenities, including close by trails, community courts, parks and shops, making this the epitome lifestyle.
- Type:
- Townhouse
- Sq.Ft.:
- 1,773
- Status:
- Active
- Beds:
- 2
- Lot size:
- 0.06 Acres
- Year built:
- 2010
- Baths:
- 2.00
- MLS#:
- 6659303
ADDITIONAL INFORMATION
A rare find in DC Ranch. This luxurious completely remodeled and updated townhome can be yours for only $935K. Enjoy impressing family and friends alike when they see this updated kitchen, stunning custom cabinets, new stainless steel appliances with granite countertops complemented by the beautifully tiled backsplash. The inviting great room is light and bright with large windows, a wine fridge and an additionally exquisitely detailed wall with plenty of space for down time. Both bathrooms have gorgeous stone surrounds with stunning accent tile. The captivating owners suite showcases a separate shower and a tub for relaxing with a glass of wine. Bonus feature: the spacious patio off the kitchen in which to indulge in the outdoors, this townhome is the ultimate in luxury. The beautiful... landscaping throughout DC Ranch will make you feel as if you're on vacation daily in addition to the stunning renovations of the clubhouse and gym while soaking up the sun at one of the two pools.
$3,800,000
9301 E VIA MONTOYA -- Scottsdale, AZ 85255
- Type:
- Single Family
- Sq.Ft.:
- 4,318
- Status:
- Active
- Beds:
- 4
- Lot size:
- 1.74 Acres
- Year built:
- 1993
- Baths:
- 4.00
- MLS#:
- 6658673
ADDITIONAL INFORMATION
Incredible views can be found from this 4-bedroom, 3.5-bathroom masterpiece that has thoughtfully been redesigned, setting a new standard for contemporary luxury living. Step inside to experience the timeless touch of French oak flooring throughout that perfectly complements the sweeping city light views visible from every vantage point. The heart of this home is the kitchen, boasting Wolf/Sub Zero appliances, Odyssey quartzite, a large island perfect for entertaining along with a separate bar with wine fridge and Scotsman ice maker. The spacious primary suite is a true sanctuary at the end of a long day featuring a soaking tub, steam shower, Taj Mahal quartzite, two-way cozy fireplace that adds warmth and ambiance, and breathtaking views. The 4th bedroom with French doors makes for the perfect office with perfectly framed views of Pinnacle Peak. Two more additional guest bedrooms offer en-suite bathrooms and walk-in closets. Step outside on this 1.75 acre property to sweeping views of both the city lights, Camelback Mountain, and the McDowell Mountains. Various outdoor seating areas along with a fire pit make for a relaxing place to take in the sunset and watch the city lights shimmer. For the cook in the family there is a built-in outdoor Wolf BBQ and a sparkling pool + spa with all new Pentair systems. The interior remodeling included new modern black pane windows, 8 ft doors, smoothed drywall, designer lighting and fixtures from local Hyde Park Interiors. The exterior remodel included all new landscaping, irrigation lines and pavers along with the HVAC systems and roof replaced featuring new flat roof tiles to accentuate the modern exterior design. Every inch of this home has been meticulously crafted to create an atmosphere that balances aesthetics with functionality. Situated in the coveted Pinnacle Peak Vistas, just minutes from world class golf, Kierland and the Scottsdale Quarter. this residence offers the perfect balance of tranquility and accessibility. Enjoy the serenity of your private oasis while being just moments away from the heart of North Scottsdale. Schedule your private tour today!
- Type:
- Single Family
- Sq.Ft.:
- 6,127
- Status:
- Active
- Beds:
- 5
- Lot size:
- 0.68 Acres
- Year built:
- 2007
- Baths:
- 7.00
- MLS#:
- 6655901
ADDITIONAL INFORMATION
Ranch Hacienda style home in guard-gated DC Ranch. This 6127 sf home was carefully constructed by acclaimed builder Tom Archer and features 5 bedrooms plus office and game room. With an authentic Arizona interior decor, this home features wood and travertine flooring, plaster walls, vaulted wood beam ceilings, stone fireplaces, custom cabinetry, along with upgraded Wolf /Subzero stainless steel kitchen appliances. Creative floorplan offers the primary suite on the main level, private entry office, bar and temperature controlled wine room, plus 2 separate entry guest casita accessible from the backyard. The second floor has 2 guest suites located adjacent to a game room with balcony access to capture the sweeping city and sunset views. The charming front courtyard is secured by a unique entry gate and includes a large covered patio and turf. Ultimate outdoor living can be found in the completely updated and private backyard, featuring travertine stone hardscape, heated pool/spa, BBQ center with decorative trellis cover, firepit area, and covered patio with stone fireplace and TV. Recently replaced Carrier HVAC system w/ 6 units, pool mechanicals, Control 4 system, back patio hardscape and firepit, exterior door paint, and water heaters w/recirc pump make this truly move-in ready. Home is located just blocks from the DC Ranch clubhouse and easy access to the guard gate and surrounding paths and trail system. Golf memberships to the Country Club at DC Ranch have been available for separate purchase in recent months. Home purchase comes with access to the Desert Camp community center that features 2 heated pools, tennis courts, pickleball, outdoor basketball, and fitness center. Nearby Market Street retail center, with its upscale restaurants and shopping, and Copper Ridge K-8 school round out the neighborhood features that historically have made DC Ranch a desirable destination for all demographics. DC Ranch in North Scottsdale, Arizona, is a luxurious community seamlessly blending upscale living with natural beauty. Known for its high-end homes, well-designed neighborhoods, and stunning desert landscapes, DC Ranch offers a lifestyle that combines modern amenities with a connection to the Sonoran Desert. With charming marketplaces, like the popular Market Street, fine dining, and community events, DC Ranch creates a close-knit atmosphere where residents enjoy the tranquility of the desert alongside vibrant community life. The architectural style, influenced by Western and Mediterranean elements, adds to the area's distinctive character, making DC Ranch a sought-after destination for those seeking upscale living in North Scottsdale.

Information deemed reliable but not guaranteed. Copyright 2024 Arizona Regional Multiple Listing Service, Inc. All rights reserved. The ARMLS logo indicates a property listed by a real estate brokerage other than this broker. All information should be verified by the recipient and none is guaranteed as accurate by ARMLS.
Scottsdale Real Estate
The median home value in Scottsdale, AZ is $483,500. This is higher than the county median home value of $272,900. The national median home value is $219,700. The average price of homes sold in Scottsdale, AZ is $483,500. Approximately 53.65% of Scottsdale homes are owned, compared to 27.63% rented, while 18.72% are vacant. Scottsdale real estate listings include condos, townhomes, and single family homes for sale. Commercial properties are also available. If you see a property you’re interested in, contact a Scottsdale real estate agent to arrange a tour today!
Scottsdale, Arizona 85255 has a population of 239,283. Scottsdale 85255 is less family-centric than the surrounding county with 23.26% of the households containing married families with children. The county average for households married with children is 31.95%.
The median household income in Scottsdale, Arizona 85255 is $80,306. The median household income for the surrounding county is $58,580 compared to the national median of $57,652. The median age of people living in Scottsdale 85255 is 46.9 years.
Scottsdale Weather
The average high temperature in July is 104.2 degrees, with an average low temperature in January of 41.4 degrees. The average rainfall is approximately 10.8 inches per year, with 0 inches of snow per year.
