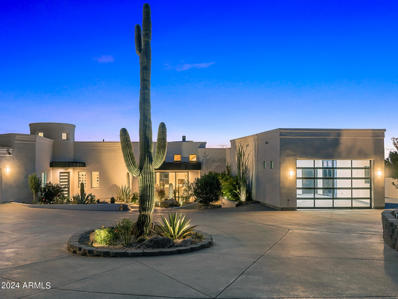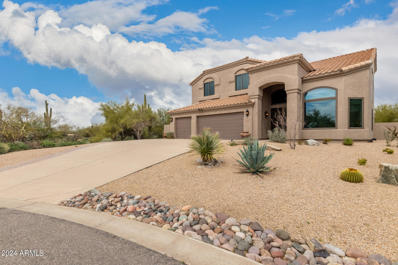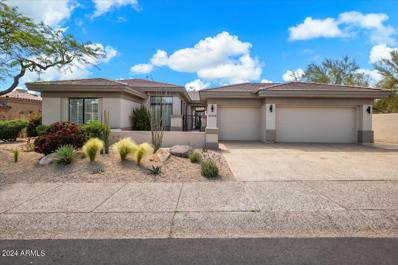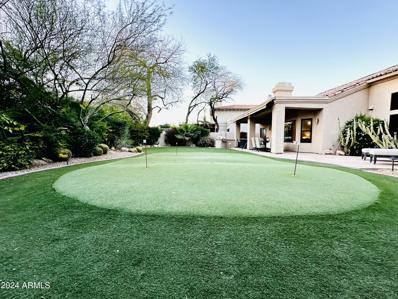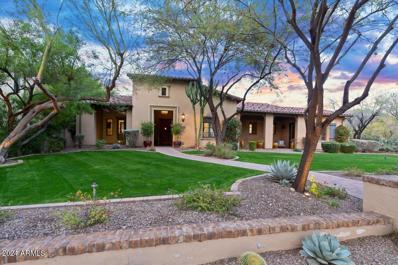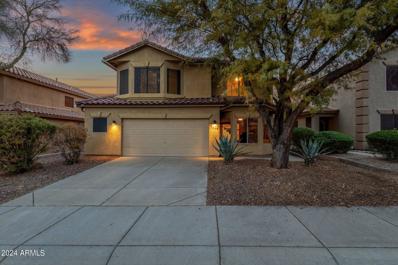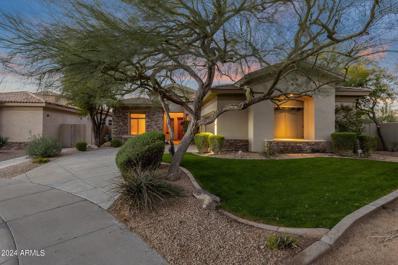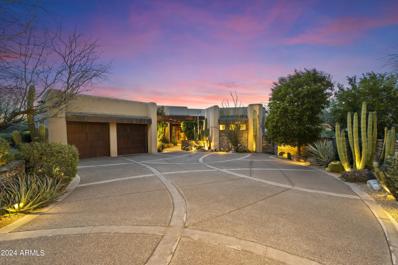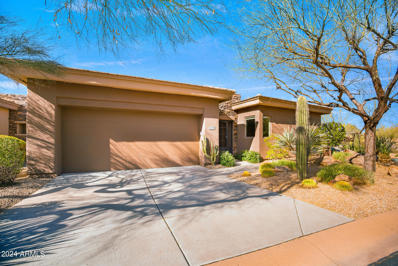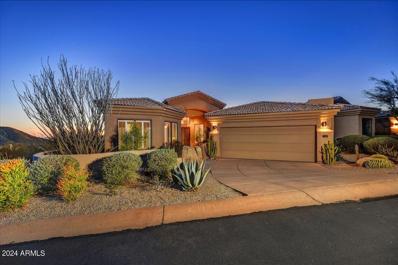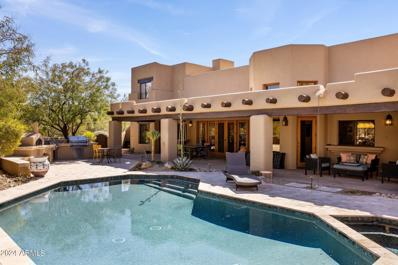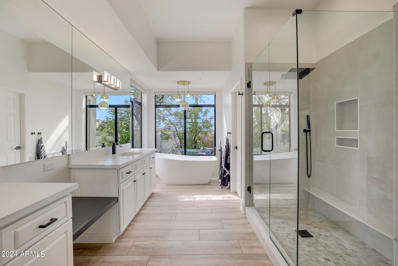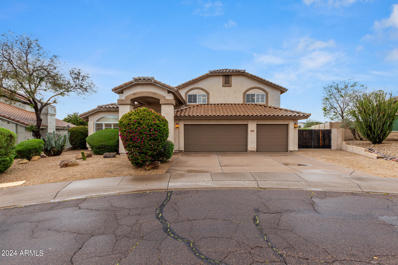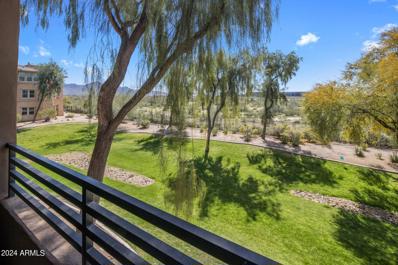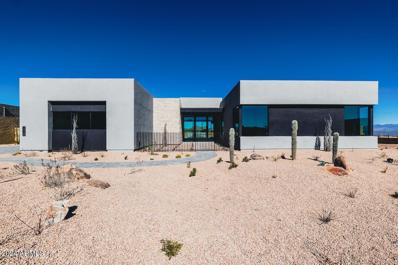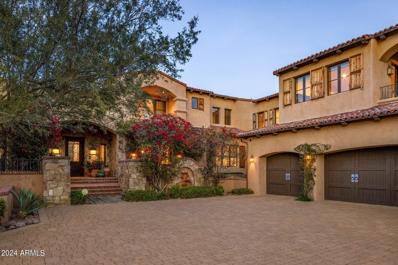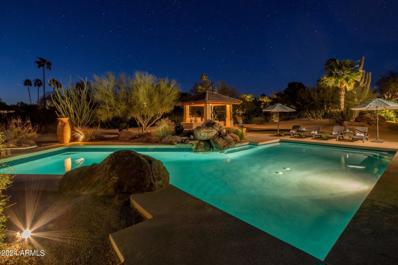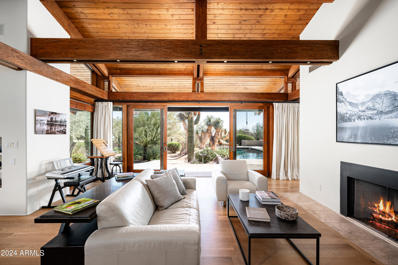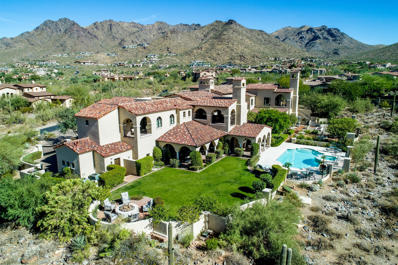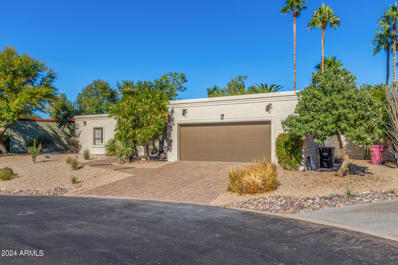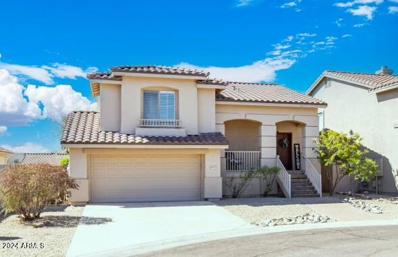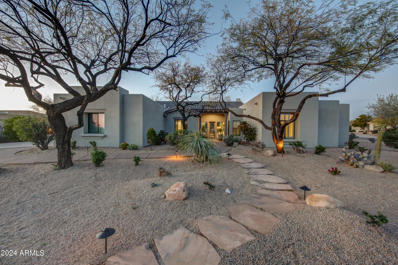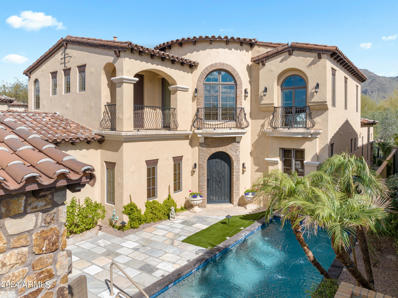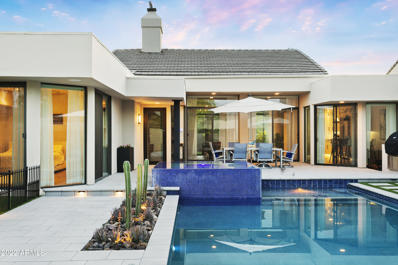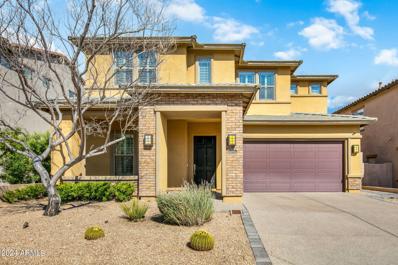Scottsdale AZ Homes for Sale
$4,599,000
9525 E BUCKSKIN Trail Scottsdale, AZ 85255
- Type:
- Single Family
- Sq.Ft.:
- 7,231
- Status:
- Active
- Beds:
- 6
- Lot size:
- 2.08 Acres
- Year built:
- 2000
- Baths:
- 7.00
- MLS#:
- 6669023
ADDITIONAL INFORMATION
At the base of the boulder cluster mountain ranges in north Scottsdale's most desirable pocket lies this privately gated desert modern sanctuary. As you walk through this amazing estate you will be enamored with details from the beautiful open chef's kitchen, with walls of glass slider creating an indoor/outdoor experience to the waterfall pool and cascading city views. Elevated lot captures ideal sunsets with an easy maintenance yard, making this home ideal even as a lock and leave. Entertainer's dream layout with full gym, media room/play room, office and 6 bedrooms, laundry and multiple oversized garages. Over two acres of serenity with a mix of views, elegance and room for your favorite 5 cars in your oversized garage!
$1,098,000
26595 N 86TH Street Scottsdale, AZ 85255
- Type:
- Single Family
- Sq.Ft.:
- 3,140
- Status:
- Active
- Beds:
- 3
- Lot size:
- 0.78 Acres
- Year built:
- 1992
- Baths:
- 3.00
- MLS#:
- 6677531
ADDITIONAL INFORMATION
A competitively priced retreat nestled on the tranquil cul-de-sac of Vistana is a dream come true! A spacious 3-car garage with an extended driveway will greet you upon arrival. Discover a captivating interior showcasing gleaming wood-look floor, soothing color palette, high ceilings, & bountiful natural light. The spotless kitchen boasts white cabinetry with crown molding, pantry, SS appliances, quartz counters, recessed lighting, & a center island for extra space. The large main retreat features soft carpet throughout, private access to the balcony, & a lavish ensuite complete with dual sinks. Prepare to be impressed by the oversized backyard, offering a covered patio, a sparkling swimming pool, & picturesque blue sky! Don't miss this rare gem!
$2,790,000
20418 N 83RD Place Scottsdale, AZ 85255
- Type:
- Single Family
- Sq.Ft.:
- 3,744
- Status:
- Active
- Beds:
- 3
- Lot size:
- 0.24 Acres
- Year built:
- 1999
- Baths:
- 3.00
- MLS#:
- 6668065
ADDITIONAL INFORMATION
Welcome to your dream home in the heart of Talon Grayhawk, Scottsdale! This stunning 3700 square foot modern masterpiece has been meticulously remodeled to exceed your expectations with designer touches by Dwelling92. Enter the sprawling, single level home through the inviting courtyard with simple landscape touches. Upon entering the home, you experience the 23 foot slider door which opens to the peaceful and spacious backyard, truly merging your indoor and outdoor living. With modern sophistication, and rich warm tones, every detail has been carefully curated for both style and functionality. Entertain in the main living area by the gas fireplace, adorned with floor to ceiling limestone, while socializing with your friends and family in the designer bar area with 2 new beverage refrigerators. Enjoy the look and feel of the brand new wood floors throughout the entirety of this home. The newly designed luxury kitchen is built with top-of-the-line stainless steel, Thermador appliances, granite countertops and custom cabinetry. Perfect for the aspiring chef and entertaining alike. Relax and unwind in the luxurious Primary Suite, complete with a spa-like ensuite bathroom boasting dual vanities, a soaking tub, and a spacious walk-in shower. The warm tones offer a calm vibe to really enjoy your time in this space. The primary suite overlooks the backyard oasis while also having it's own built in coffee bar. The office (or 4th bedroom) has it's own brand new slider door opening up onto the front courtyard. Continue on to the other two bedrooms which have an oversized living area just outside of their doors. Such a perfect hang out area to be able to separate different groups while entertaining or just during a regular night at home. The elegantly updated backyard is an Arizona dream come true. A gorgeous, sparkling pebbletec pool with cascading water feature, turf in all the right places, a built in BBQ and even a built in pizza kitchen. Truly relax in this space before heading off to the amazing Grayhawk amenities of Golf, Pickleball, swimming and walking trails. The location of this home is perfection. You are in walking distance to Starbucks, groceries, restaurants, boutiques and more. Close by is amazing hiking, The Village, gyms, the TPC Golf course and WM Phoenix Open Tournament. Also close by is West World which hosts, the Arabian Horse Show, Barrett Jackson Car Auction, Bike Week, Junk in the Trunk and so many more incredible events. **We finalized BINSR with prior Buyer AND it Appraised!!!
$1,525,000
17320 N 77TH Way Scottsdale, AZ 85255
- Type:
- Single Family
- Sq.Ft.:
- 2,671
- Status:
- Active
- Beds:
- 3
- Lot size:
- 0.25 Acres
- Year built:
- 1994
- Baths:
- 3.00
- MLS#:
- 6680400
ADDITIONAL INFORMATION
Desirable open concept living in the highly sought after Princess Views Community adjacent to the world renowned TPC Stadium Golf Course, within walking distance to the Five Star Fairmont Scottsdale Princess Resort & Spa (ask about Princess spa membership opportunity). Enjoy desirable walking paths, green space, mountain views, parks and amenities nearby. This home is perfect for entertaining family, friends and neighboring guests as a full time residency or lock-and-leave with desert by design landscaping and low maintenance surround. The lush backyard is adjacent to natural desert open space yet very private with a spacious covered patio for outdoor dining, lounging and grilling at the built-in gas BBQ. You're sure to love the 4-hole putting green, expansive patio, beautiful greenery and our unforgettable Arizona sunsets. The split floor plan offers functionality coupled with vaulted ceilings providing ample light throughout. Just a short drive to popular restaurants and the entertainment district at Kierland Commons, Scottsdale Quarter, Westworld the host of the annual Barrett-Jackson Car Auction and Arabian Horse Show, TPC Golf Course and host of the WM Phoenix Open, Salt River Fields host to Spring Training and The World Renowned Mayo Clinic with convenient access to the Loop 101 and 51 freeways for ease of travel around the greater Scottsdale and Phoenix areas.
- Type:
- Single Family
- Sq.Ft.:
- 4,649
- Status:
- Active
- Beds:
- 4
- Lot size:
- 0.46 Acres
- Year built:
- 2006
- Baths:
- 5.00
- MLS#:
- 6679420
ADDITIONAL INFORMATION
This gorgeous, two-story Verdana model is located in the Windgate Pass section of the Parks at Silverleaf. The corner lot, mature front landscaping and front patios are sure to charm every visitor. A beautiful entry with courtyard views leads to an office, powder bath and onto a stunning kitchen with quartzite countertops and Viking appliances. The high, beamed ceilings, fireplace and expansive great room provides the perfect setting for any gathering. The Primary Suite, complete with a sitting area, beautiful bathroom and walk-in closet, is comfortable and private. An additional 2 en suite bedrooms and playroom are also located on the main level on the opposite side of the home. Upstairs is an incredibly spacious en suite 4th bedroom. The backyard features a lovely patio, pool and BBQ.
- Type:
- Single Family
- Sq.Ft.:
- 2,249
- Status:
- Active
- Beds:
- 4
- Lot size:
- 0.14 Acres
- Year built:
- 1998
- Baths:
- 3.00
- MLS#:
- 6676604
ADDITIONAL INFORMATION
Welcome to your dream oasis nestled in the heart of North Scottsdale, where luxury meets tranquility. This stunning remodeled home boasts breathtaking mountain views surrounded by lush Sonoran Desert landscape. Step inside and be greeted by an impeccably redesigned interior that seamlessly blends modern elegance with timeless charm. The open floor plan is bathed in natural light, creating a warm and inviting ambiance throughout. Gleaming hardwood floors lead you through the spacious living areas, perfect for both relaxing nights in and entertaining guests. The gourmet kitchen is a chef's delight, featuring stainless steel appliances, custom cabinetry, and luxurious quartz countertops. Whether you're whipping up a quick breakfast or hosting a gourmet dinner party, this kitchen is sure to inspire your culinary creativity. Retreat to the lavish master suite, where tranquility awaits. Unwind in the spa-like ensuite bathroom complete with a oversized shower, and dual vanity sinks. Additional bedrooms offer ample space for family and guests, each meticulously designed with comfort and style in mind. Brand new flooring graces the upstairs, adding a touch of modern sophistication to the already exquisite design. Step through your 16-foot sliding door to your own fully remodeled private paradise. This home boasts a sprawling backyard oasis, meticulously landscaped and thoughtfully designed for outdoor living at its finest. Lounge by the sparkling pool, relax around the firepit or dine under the stars in the expansive outdoor sitting area with full outdoor kitchen.
$1,500,000
19910 N 84TH Street Scottsdale, AZ 85255
- Type:
- Single Family
- Sq.Ft.:
- 2,967
- Status:
- Active
- Beds:
- 4
- Lot size:
- 0.21 Acres
- Year built:
- 2000
- Baths:
- 4.00
- MLS#:
- 6673281
ADDITIONAL INFORMATION
Make this beautiful home located in the gated Grayhawk community your own! This single story home on a cul-de-sac lot is move-in ready with a soothing color palette and 2-car side-load garage. Appreciate a kitchen that will delight any chef with its sleek appliances, generous cabinetry, Granite counter tops and huge breakfast bar with lots of room for seating. Enter the generous primary suite through dual doors and enjoy a spa-inspired ensuite bath. 3 additional bedrooms and 2.5 baths ensures your guests every comfort. Live like you are always on vacation in the private, resort-style backyard with spacious covered patio, refreshing pool and spa on this premier golf-course lot with view fence on the 3rd tee box of Talon Golf Course! Entertain around the built-in BBQ or relax around... the grand outdoor fireplace. You are sure to fall in love.
- Type:
- Single Family
- Sq.Ft.:
- 5,350
- Status:
- Active
- Beds:
- 4
- Lot size:
- 1.16 Acres
- Year built:
- 2010
- Baths:
- 5.00
- MLS#:
- 6679843
ADDITIONAL INFORMATION
This stunning Terry Kilbane-designed home sits on an interior, acre+ corner lot w/city light & mountain views in guard gated Glenn Moor at Troon. Excellent curb appeal w/stucco, copper, & natural stone accents along w/gorgeous landscaping. Step into an ideal layout w/large great room w/butt glass windows that highlight the city light views along w/3 ensuite bedrooms plus an office, a casita, & 4.5 baths. Formal dining w/b-in buffet, wine room, & gourmet kitchen w/subzero fridge, Miele steamer, warming drawer, double ovens, gas cooktop, dual sinks, & additional wine fridge. Custom touches throughout such as tongue & groove ceilings, Vega poles, concrete floors w/custom stone inlays, knotty alder cabinets w/brushed nickel hardware, pocket door in kitchen, 3 fireplaces, & tons of built-ins. Back yard was designed for outdoor living w/negative edge pool & spa, b-in heaters, bbq, fireplace, tons of covered patio & decking, & tremendous city light views. This home has been very lightly lived in as a second home and feels both warm and modern. Rare to find this combination of quality, views, & functionality. All this within 10 minutes os tons of golf courses, hiking/biking trails, shopping, dining, & all of the other amenities Scottsdale has to offer
$1,475,000
24664 N 109TH Place Scottsdale, AZ 85255
- Type:
- Single Family
- Sq.Ft.:
- 3,394
- Status:
- Active
- Beds:
- 3
- Lot size:
- 0.21 Acres
- Year built:
- 2004
- Baths:
- 4.00
- MLS#:
- 6679432
ADDITIONAL INFORMATION
Discover the epitome of Tusayan luxury at Troon Village, boasting a 3-bed haven (2 in the main house plus a separate casita) with 3.5 baths. Nestled amidst majestic boulders, this exquisite residence is located a short walk from the community pool, and is impeccably maintained, retaining its pristine allure. A meticulously crafted kitchen overlooks the elegant dining area, family room, and panoramic views. Indoor and outdoor entertaining are a breeze with sliding doors that open to a spacious, landscaped patio with stunning vistas. Southern exposures bath the home in natural light throughout the day. The primary suite indulges with mountain panoramas, complemented by a lavish bath and spacious walk-in closet. Not to be missed, the oversized casita has its own entrance, full bath and... walk-in closet. Serenity awaits in the backyard oasis, surrounded by mountain vistas in every direction. Unwind by the fireplace at dusk and embrace the allure of Arizona's desert living. This amenity-filled home also features a stately study overlooking the lush cactus garden. The serene second bedroom has its own full bath and walk-in closet. The pristine two-car garage has custom cabinetry for year-round storage. Find yourself in the gorgeous Tusayan community, just a short walk to Troon Country Club.
- Type:
- Single Family
- Sq.Ft.:
- 2,853
- Status:
- Active
- Beds:
- 3
- Lot size:
- 0.28 Acres
- Year built:
- 1993
- Baths:
- 3.00
- MLS#:
- 6678546
ADDITIONAL INFORMATION
VIEWS & LOCATION! Beautiful single story home in Troon with spectacular views from every window! 3 bedroom, 3 bath with an office it's a perfect getaway in Scottsdale! All bathrooms and the kitchen have been remodeled with new appliances and cabinetry! Sunrise, sunset and mountain views are amazing! A must see home!
- Type:
- Single Family
- Sq.Ft.:
- 4,939
- Status:
- Active
- Beds:
- 4
- Lot size:
- 0.6 Acres
- Year built:
- 1986
- Baths:
- 4.00
- MLS#:
- 6674778
ADDITIONAL INFORMATION
Immediate Golf Membership to Desert Highlands with an 18 hole Jack Nicklaus Signature Golf Course, 18 putting course designed by Gary Panks, 13 perfectly groomed tennis courts (grass, clay, & hard courts), state of the art fitness center multiple dining options, and 24 hr guard gated security! Get ready to be charmed by this fabulous floor-plan full quality and craftsmanship all while sitting at the base of Pinnacle Peak with dramatic mountain and city light views. The fabulous great room floorplan is all on one level with no steps, encompassing a great room with soaring ceiling and wood details, a majestic fireplace, entertainment bar, gourmet kitchen with breakfast nook as well as a formal dining room, climate controlled wine room, plus a lovely owners suite with fireplace, a junior suite, and a cozy den with fireplace. As if all this wasn't enough there are two separate casitas; the first is newly completed with fabulous finishes and an accordion door that opens up to the backyard and could easily double as an entertainment pool house, the second casita is on the second level with a beautiful view deck overlooking the valley, This home is fabulous and ready for someone to start enjoying all that Scottsdale has to offer.
- Type:
- Single Family
- Sq.Ft.:
- 3,007
- Status:
- Active
- Beds:
- 4
- Lot size:
- 0.82 Acres
- Year built:
- 1993
- Baths:
- 3.00
- MLS#:
- 6678497
ADDITIONAL INFORMATION
Nestled within the exclusive gated community of Eagles Glen, this meticulously renovated 4-bedroom, 2.5-bathroom home offers unparalleled luxury and comfort. Spanning 3,007 square feet, this home boasts a spacious layout perfect for modern living all on a large corner lot. Furnishing and accessories are available by separate Bill of Sale. Enter through the newly installed high-end iron and glass front door to discover a seamlessly flowing interior adorned with new tile flooring and a large custom slider door creating a seamless indoor and outdoor living. The removal of columns in the expansive living room enhances the open ambiance, while new paint provides a fresh feel throughout. Entertain effortlessly in the remodeled kitchen featuring quartz countertops, sleek fixtures, a breakfast bar with seating, a center island, stainless steel appliances, an adjacent breakfast nook, and a captivating view of the family room. Enjoy the warmth of a newly upgraded fireplace in the inviting family room ideal for cozy gatherings or quiet nights in. Retreat to the luxurious primary suite, where a complete remodel beckons with a freestanding bath with picture windows, a spacious shower with raised glass surround, and chic dual sinks. The guest bath mirrors this sophistication with its own stunning renovation. Step outside to a private oasis including a sparkling pool with refreshed Pebbletec surface, and a large covered patio. Embrace the desert grounds, featuring cacti and rock accents and updated irrigation for effortless maintenance. A remodeled powder bath for guests, plantation shutters, a three-car garage, and a laundry room with prep sink complete the home. Other recent upgrades include replaced AC units, new water softener, new exterior paint, new landscaping lights, complete new landscaping rock, and new epoxy garage flooring. The Eagles Glen neighborhood includes a community clubhouse with large entertaining spaces, game room, bathrooms and sports court perfect for recreational tennis and basketball.
$1,125,000
19276 N 90TH Place Scottsdale, AZ 85255
- Type:
- Single Family
- Sq.Ft.:
- 3,045
- Status:
- Active
- Beds:
- 5
- Lot size:
- 0.23 Acres
- Year built:
- 1990
- Baths:
- 3.00
- MLS#:
- 6678286
ADDITIONAL INFORMATION
This luxurious estate will surely impress you! Discover the charm of this immaculately designed two-story property in the highly sought-after Ironwood Village! A professionally manicured desert front yard, a 3-car garage, and an RV gate are just the beginning. You'll love the spacious living areas adorned with dramatic vaulted ceilings, plantation shutters, chic light fixtures, a trending palette, stylish tile flooring, and plush carpeting in all the right places. The captivating open layout is filled with abundant natural light, a wet bar, a warm fireplace, and multi-sliders to the back patio. Chef's kitchen is fully equipped with an electric cooktop, a wall oven, granite counters, a mosaic tile backsplash, white shaker cabinetry, recessed lighting, a handy pantry, and a center island. A breakfast bar and a bright breakfast nook with a bay window are great for morning conversations. Ascend to the upper level and find a cozy loft ideal for a reading nook. The primary suite is a sanctuary, highlighting a sitting area with a bay window, outdoor access, a walk-in closet, a full ensuite with dual sinks, and a separate tub/shower. Escape to the backyard paradise, inviting you to relax and have fun! It provides a desert landscape, a covered patio, and a sparkling pool with water features. Don't just imagine! This rare find won't last!
- Type:
- Apartment
- Sq.Ft.:
- 1,149
- Status:
- Active
- Beds:
- 2
- Lot size:
- 0.03 Acres
- Year built:
- 2000
- Baths:
- 2.00
- MLS#:
- 6678086
ADDITIONAL INFORMATION
This is the one you've been waiting for! This gorgeous lock and leave 2b 2b property with a garage (includes the furniture!), is located in one of the most desired locations. Indulge in insane unobstructed mountain and sunset views right from your balcony situated above the beautiful lush lawn that edges this highly sought after Grayhawk community. Resort-like amenities and activities offered here will spoil you with a lifestyle of living that most believe isn't possible at this price point. This ready to entertain property has a split floor plan and no interior steps. COMMUNITY AMENITIES: Billiards, 24 hour courtesy patrol, Fireside wind lounge, 20 seat theater, Mountain bike and laptop check out, 4 resort-like pools with cabanas, hot tubs, stellar fitness center, coffee bar, children's play area, clubhouse, game room, tennis and pickle ball courts, a business center, gas grills and outdoor fireplaces, workout classes and a concierge are just some of the perks of living here! Close to the uber popular shopping and restaurants in Kierland, Scottsdale Quarter, Promenade, DC Ranch, and Desert Ridge.
- Type:
- Single Family
- Sq.Ft.:
- 4,779
- Status:
- Active
- Beds:
- 4
- Lot size:
- 0.61 Acres
- Year built:
- 2023
- Baths:
- 5.00
- MLS#:
- 6678261
ADDITIONAL INFORMATION
**AGENTS - Please read private remarks** This fantastic new construction home features a Full Landscape Package with Pool, Gourmet Kitchen, A Spacious Back Prep Kitchen, Urban Style Aries Cabinets, Modern Tile Flooring, Quartzite Counters with Waterfall Edge on Island, Contemporary Iron Entry Door, Infrared Ceiling Patio Heaters, 12ft Rolling Wall of Glass at the Nook and a 20ft Rolling Wall of Glass at the Great Room. With trails offering access to the Preserve and its 150+ mile trail network, life at Storyrock includes convenient access to Tom's Thumb and endless opportunities to enjoy nature. Storyrock offers a rare opportunity to live within close proximity to the best of Scottsdale while also among Arizona's timeless natural treasures, all within a distinctly modern setting.
- Type:
- Single Family
- Sq.Ft.:
- 6,772
- Status:
- Active
- Beds:
- 5
- Lot size:
- 0.77 Acres
- Year built:
- 2007
- Baths:
- 6.00
- MLS#:
- 6678192
ADDITIONAL INFORMATION
Introducing an exceptional Mediterranean-inspired residence by Tom Archer, ideally positioned on nearly an acre overlooking the 11th fairway of DC Ranch Golf Club, with the majestic McDowell Mountains as a picturesque backdrop. Through the stone archway entrance, discover a home defined by unparallelled craftsmanship, boasting natural stone, reclaimed wood flooring, and floor to ceiling Venetian plaster walls, creating an atmosphere of timeless luxury. The gourmet kitchen, featuring Wolf/Subzero appliances, pot-filler, spacious walk-in pantry and plenty of storage, seamlessly connects to both a formal dining room and a charming breakfast room. This distinguished home offers five en-suite bedrooms, each with large custom walk-in closets and private patios offering breathtaking vistas .. of mountains, golf course greens, or city lights. Step outside to the meticulously designed outdoor living area, complete with a refreshing pebble tech pool/spa, built-in BBQ, synthetic grass, and a grand gas fireplace, all perfectly poised for outdoor entertainment against a stunning backdrop. Experience the epitome of Arizona living in this remarkable retreat, where every detail exudes elegance and sophistication. Experience true luxury living in this exceptional retreat.
$2,600,000
8530 E VIA MONTOYA -- Scottsdale, AZ 85255
- Type:
- Single Family
- Sq.Ft.:
- 4,462
- Status:
- Active
- Beds:
- 5
- Lot size:
- 1.42 Acres
- Year built:
- 1987
- Baths:
- 5.00
- MLS#:
- 6677989
ADDITIONAL INFORMATION
Welcome to your dream residence in the prestigious gated community of Los Gatos in North Scottsdale. This rare gem spans 1.47 acres, offering unparalleled luxury combined with outstanding equestrian facilities. This Santa Barbara estate promises privacy and elegance with its own gated entrance. The heart of this property is found in the expansive resort style backyard designed with expertise with a blend of lush desert landscaping,artificial turf, a modern-style pool, a charming treehouse, a ramada and spacious covered patio for alfresco entertaining under the star filled skies. The property also features a roof deck with stunning views of Pinnacle Peak and the McDowell Mountain range. The quaint side courtyard has landscaping with uplighting and turf Welcome to your dream residence in the prestigious gated community of Los Gatos in North Scottsdale. This rare gem spans 1.47 acres, offering unparalleled luxury combined with outstanding equestrian facilities. This Santa Barbara estate promises privacy and elegance with its own gated entrance. The heart of this property is found in the expansive resort style backyard designed with expertise with a blend of lush desert landscaping,artificial turf, a modern-style pool, a charming treehouse, a ramada and spacious covered patio for alfresco entertaining under the star filled skies. The property also features a roof deck with stunning views of Pinnacle Peak and the McDowell Mountain range. The quaint side courtyard has landscaping with uplighting and turf and pavers. The estate's interior is as impressive as its exterior...entering the home you are greeted with a grand great room with vaulted beamed ceilings, iron chandeliers, wood burning fireplace all seamlessly opening to the French inspired kitchen which is adorned with multiple French doors to the backyard giving the home an indoor/outdoor feel. The kitchen is a delight, featuring a kitchen island with quartz countertops and butcher block counter surfaces. The formal dining area is stunning with a wood beamed turret. A beautifully appointed casita offers a kitchen, bedroom, family room, office area, a full bath, and its own patio and fire pit which is perfect for guests, horse trainers or as a private retreat. Horse enthusiasts and equestrians will appreciate the arena and horse stalls, making this a one-of-a-kind equestrian opportunity. The spacious primary suite includes a wood burning fireplace, sliders to the front patio, and a perfectly remodeled bathroom with a stand alone tub and exquisite shower. The flooring showcases exquisite hardwood and travertine in the Versailles pattern, while multiple wood-burning fireplaces add warmth and ambiance. Other notable highlights include a two-car garage with an adjoining bonus room and storage area (potential for conversion to a three-car garage), a spacious laundry room, and a luxurious dedicated office. Situated in the heart of North Scottsdale, this North-South facing estate offers a lifestyle of unparalleled comfort, privacy and elegant Santa Barbara style. Don't miss the opportunity to own this exceptional property, where luxury meets equestrian elegance. All of this just minutes to multiple world class golf courses and off the charts hiking experiences.
$4,200,000
22218 N CHURCH Road Scottsdale, AZ 85255
- Type:
- Single Family
- Sq.Ft.:
- 5,337
- Status:
- Active
- Beds:
- 3
- Lot size:
- 1.92 Acres
- Year built:
- 2000
- Baths:
- 4.00
- MLS#:
- 6677427
ADDITIONAL INFORMATION
Do not miss this stunning architectural marvel, nestled in the heart of Scottdale, where the spirit of Frank Lloyd Wright's organic architecture meets the enchanting beauty of the Sonoran Desert. The home seamlessly blends into its natural surroundings, offering a harmonious union of form and function. As you approach the home, you are greeted by a captivating landscape that mirrors the scenery of the Desert Botanical Garden, with large mature Ironwood trees at the entry, winding pathways to show off the many different varieties of specimen cactus, and approximately 60 additional native trees throughout the near two total acres. The home, reminiscent of Wright's iconic designs, makes use of natural light with large windows that bring the outside in wherever you are, and the design, insulation and window placement makes it a very inexpensive house to both cool in the summer and heat in the winter. The home is more than just a sanctuary in the desert, it provides a vantage point to witness the beauty of Arizona's sunsets and the twinkling city lights below from the strategically placed view deck and the many outdoor living spaces. With its stunning views, timeless style and meticulous attention to detail, it offers not just a place to live, but a place to call home.
- Type:
- Single Family
- Sq.Ft.:
- 12,289
- Status:
- Active
- Beds:
- 5
- Lot size:
- 1.38 Acres
- Year built:
- 2012
- Baths:
- 8.00
- MLS#:
- 6677333
ADDITIONAL INFORMATION
Extraordinary estate nestled in Silverleaf's Upper Canyon McDowell Mountain preserve with a majestic mountain backdrop, dramatic down valley city views, and golf course proximity, this home is exquisitely picturesque. Built by Catalina Custom Homes with design inspired by traditional Spanish architecture, this storybook is a living legacy of grace and character. An architectural masterpiece, featuring 5 bedrooms, 8 baths, two offices, and game room with ten patios/outdoor living areas, meticulously planned for functional living with large spaces for optimal elite entertaining and vignette boutique spaces that add interest and charm. Finished with the finest custom details for the most discerning resident. Timeless sophistication with grand ceilings boast extensive (see ''more'' now) custom millwork, intricate detailed coffered ceilings, moldings/trim, and hand picked reclaimed beams. Details are abound including architectural mason designed custom stonework, complimenting hand painted accent tiled walls, European hickory wide plank and stone flooring, alder wood doors and roll-out windows, and convenient dumbwaiter. At the heart of the home is an oversized great room with double island kitchen, separate prep pantry, informal dining and limitless living space with two fireplaces. Owner's retreat offers spacious bedroom, living area and additional adjoining flex room. Attached guest residence has private entry and access to main home, features oversized living area with fireplace, kitchenette and abundant bedroom and bath. Spacious outdoor living areas, downstairs off great room and an upstairs off game room, enhance seamless living and maximize the panoramic views from every angle. Manicured English style garden is the heart of the back yard, surrounded by covered living spaces and rectilinear vignettes that create charming spaces for outdoor living. Privately entertain with large pool and spa with generous grass area, outdoor kitchen and oversized fire pit that overlooks spectacular down valley views. Refined luxury living at its best.
- Type:
- Single Family
- Sq.Ft.:
- 2,627
- Status:
- Active
- Beds:
- 3
- Lot size:
- 0.29 Acres
- Year built:
- 1979
- Baths:
- 2.00
- MLS#:
- 6677275
ADDITIONAL INFORMATION
Great new price on this amazing property in Pinnacle Peak Country Club! This stunning 3 bedroom, den and 2 bathroom home has been completely renovated and updated with modern finishes and luxurious amenities. As you enter, you'll be greeted by the impressive high ceilings and the beautiful wood flooring throughout the main living areas. The spacious living room features an elegant fireplace, perfect for cozy evenings at home and a gorgeous view of patio and brand new pool. The large kitchen is a chef's dream, with beautiful cabinetry, quartz countertops, stainless steel appliances and island. You'll love cooking and entertaining in this gorgeous space! The bathrooms are equally impressive, with high-end fixtures, quartz countertops, and stylish tile work. The master bathroom features a separate tub and shower, large vanity and separate toilet room. Other features of the home include a laundry room, den or craft room, 2 car garage, and a beautiful new pool - perfect for hot Arizona summers! The backyard is a true oasis, with plenty of space for outdoor living and dining. Located in the highly sought-after Pinnacle Peak Country Club, this home offers easy access to world-class dining, shopping, and entertainment. Don't miss your chance to own this beautiful home. Have a change in mind, don't hesitate to ask seller is open to making modifications just for you!
- Type:
- Single Family
- Sq.Ft.:
- 1,744
- Status:
- Active
- Beds:
- 3
- Lot size:
- 0.1 Acres
- Year built:
- 1997
- Baths:
- 3.00
- MLS#:
- 6673431
ADDITIONAL INFORMATION
This charming home in McDowell Mountain Ranch has a warm and inviting open floor plan with an abundance of natural light, perfect for entertaining and everyday living. Stepping outside to the backyard retreat with a covered patio, pool, lush landscaping, and stunning mountain views. Convenience is key with this home, located just moments away from hiking trails, parks, shopping, and top-rated schools. Experience the charm and vast community amenities of McDowell Mountain Ranch.
$2,295,000
8550 E REMUDA Drive Scottsdale, AZ 85255
- Type:
- Single Family
- Sq.Ft.:
- 3,680
- Status:
- Active
- Beds:
- 5
- Lot size:
- 1.03 Acres
- Year built:
- 1996
- Baths:
- 4.00
- MLS#:
- 6676606
ADDITIONAL INFORMATION
Experience the perfect blend of traditional elegance and contemporary flair in this stunning Hacienda-style adobe. Discover a thoughtfully designed split floor plan layout, boasting spacious common areas that seamlessly flow together. Immerse yourself in the sense of luxury that emanates from the custom-designed, high-end kitchen, where every detail has been carefully considered for both entertaining guests and enjoying a cozy meal at home. Step into the beautifully appointed bathrooms, featuring exquisite cabinetry and tile designs that could grace the pages of any prestigious magazine. Embrace the captivating allure of Scottsdale's breathtaking landscape, a serene backdrop that will truly enhance your new home. Sitting on nearly an acre, this is your home away from the city with all the all city amenities.
$2,925,000
19501 N 101ST Street Scottsdale, AZ 85255
- Type:
- Single Family
- Sq.Ft.:
- 4,533
- Status:
- Active
- Beds:
- 5
- Lot size:
- 0.19 Acres
- Year built:
- 2006
- Baths:
- 6.00
- MLS#:
- 6675245
ADDITIONAL INFORMATION
Located inside the prestigious, 24 hour guard-gated community Silverleaf and designed by the highly regarded Bing Hu, this custom home is abundant with timeless Spanish Architecture and details. The home backs up to a stream with lush landscaping and with a front courtyard pool and spa, your guests will enjoy endless outdoor relaxation. 5 bedrooms with en suite bathrooms and walk in closets! Detached Casita off the courtyard! Two large loft spaces perfect for additional office space or multigenerational living. Primary suite opens to the rear courtyard and is on the main level for comfort. The amenities offered inside Silverleaf are exquisite. Optional social or golf memberships provide access to the club set in the perfect backdrop of the McDowell Mountain
$1,500,000
23242 N 85TH Street Scottsdale, AZ 85255
- Type:
- Townhouse
- Sq.Ft.:
- 1,807
- Status:
- Active
- Beds:
- 2
- Lot size:
- 0.2 Acres
- Year built:
- 1986
- Baths:
- 2.00
- MLS#:
- 6670191
ADDITIONAL INFORMATION
Offering the desirable attributes of a gated, low maintenance townhome lifestyle, like new, and enhanced by a 3-car garage and private heated pool/spa, this home is truly unique! Since 2020, no expense has been spared in the extensive list of updates and luxury finishes including California Pools heated salt water pool/spa, Hayward wireless variable speed pool pumps, putting green, Wolf built-in BBQ, extended Artistic Paver patio, artificial grass, putting green, backyard landscape, AC units, roof, plumbing, electrical, doors, most windows, owned solar, electric sun shades, Wolf gas stove w/ pot filler, Subzero fridge, granite counters, custom cutting block, custom kitchen cabinets w/ soft-close drawers, tiled backsplash, solid wood flooring, gas fireplace, Sonos inside/outside sound system, tankless water heater, tiled showers, vanities w/ Kohler fixtures, custom closet built-ins, recessed lighting, fans, baseboards, hardware, laundry with cabinets and custom frosted door, remote security system, water filtration system, epoxy coated garage floor and built-ins, 500 gallon propane tank, and spray foam insulation. Minutes to hiking and golf, you can immediately begin enjoying the AZ lifestyle!
$1,950,000
17505 N 96TH Way Scottsdale, AZ 85255
- Type:
- Single Family
- Sq.Ft.:
- 3,246
- Status:
- Active
- Beds:
- 4
- Lot size:
- 0.17 Acres
- Year built:
- 2016
- Baths:
- 4.00
- MLS#:
- 6676461
ADDITIONAL INFORMATION
Experience resort-style living with this 4-bedroom, 4-bathroom Toll Brothers home nestled within the prestigious manned gated community of Windgate Ranch. This spacious 3,246 SqFt home blends elegance with comfort. The kitchen features quartz counters and top-of-the-line Wolf appliances. The kitchen's layout provides ample counter space and storage and a stylish kitchen island with seating and the wine wall adds a unique touch. The wide-open, great room floor plan creates an inviting space, perfect for entertaining. Other custom features include a large patio, open dining room, and a bonus loft space upstairs. The wood floors downstairs, wood shutters, and Santa Fe finished walls throughout add warmth and sophistication. No detail was overlooked in the resort-style backyard, ... featuring a mosaic glass heated pool, multiple water features, a heated spa, generous turf, a built-in bar & grill, and stunning travertine tile - an entertainer's paradise. Another highlight is the extended length 3-car garage, ensuring ample space for your vehicles and more. Embrace luxury living surrounded by breathtaking mountain views and the tranquility of a greenbelt. Windgate Ranch offers countless amenities including nearly 6 acres of green space, playgrounds, picnic ramadas, tennis, pickleball, and basketball courts, sand volleyball, three pools and spas, poolside cabanas and more! This residence is a gem and perfect for Arizona's outdoor living lifestyle.

Information deemed reliable but not guaranteed. Copyright 2024 Arizona Regional Multiple Listing Service, Inc. All rights reserved. The ARMLS logo indicates a property listed by a real estate brokerage other than this broker. All information should be verified by the recipient and none is guaranteed as accurate by ARMLS.
Scottsdale Real Estate
The median home value in Scottsdale, AZ is $483,500. This is higher than the county median home value of $272,900. The national median home value is $219,700. The average price of homes sold in Scottsdale, AZ is $483,500. Approximately 53.65% of Scottsdale homes are owned, compared to 27.63% rented, while 18.72% are vacant. Scottsdale real estate listings include condos, townhomes, and single family homes for sale. Commercial properties are also available. If you see a property you’re interested in, contact a Scottsdale real estate agent to arrange a tour today!
Scottsdale, Arizona 85255 has a population of 239,283. Scottsdale 85255 is less family-centric than the surrounding county with 23.26% of the households containing married families with children. The county average for households married with children is 31.95%.
The median household income in Scottsdale, Arizona 85255 is $80,306. The median household income for the surrounding county is $58,580 compared to the national median of $57,652. The median age of people living in Scottsdale 85255 is 46.9 years.
Scottsdale Weather
The average high temperature in July is 104.2 degrees, with an average low temperature in January of 41.4 degrees. The average rainfall is approximately 10.8 inches per year, with 0 inches of snow per year.
