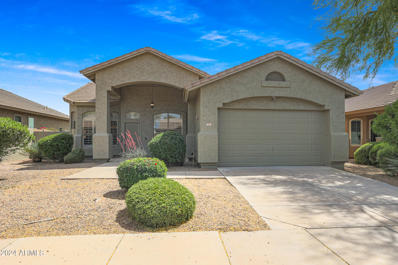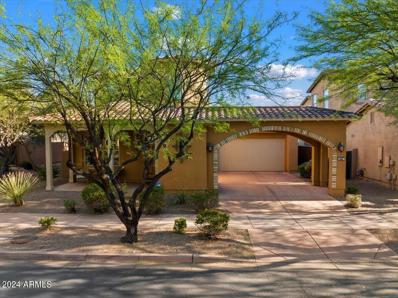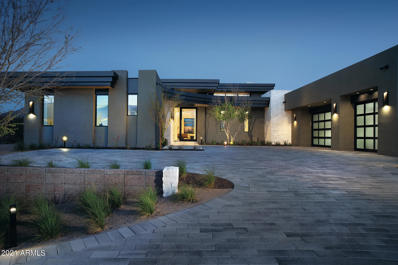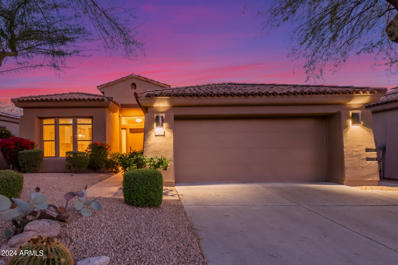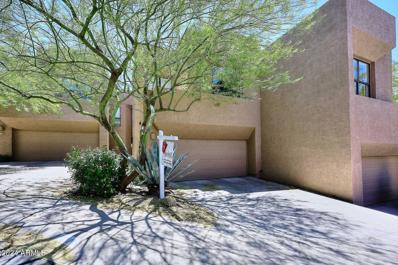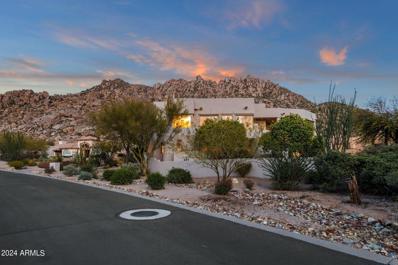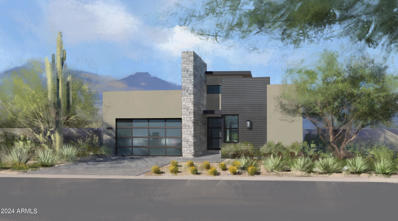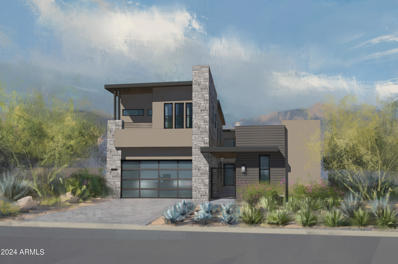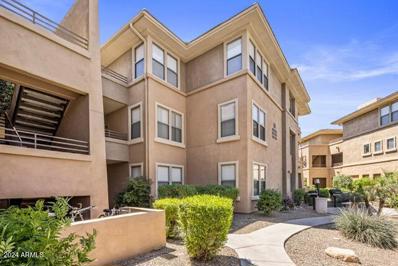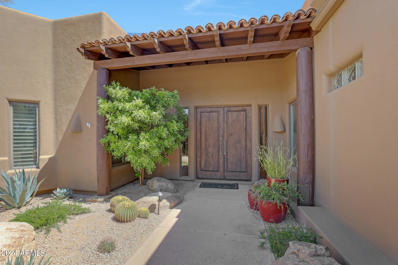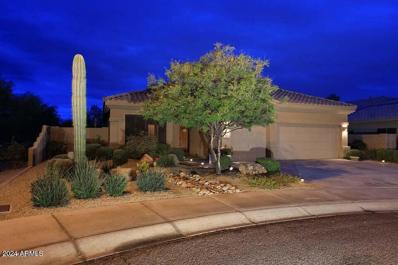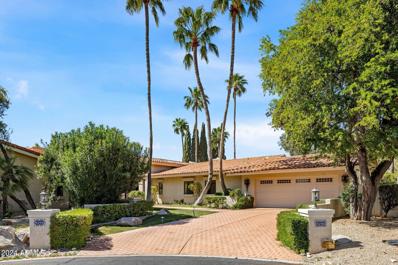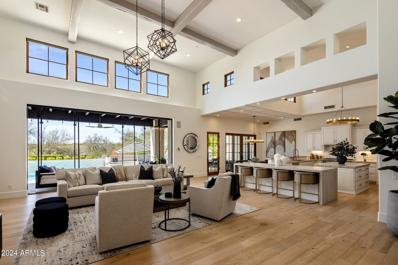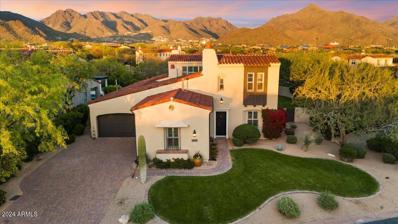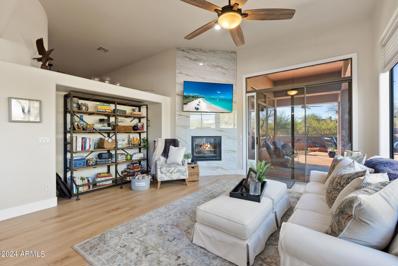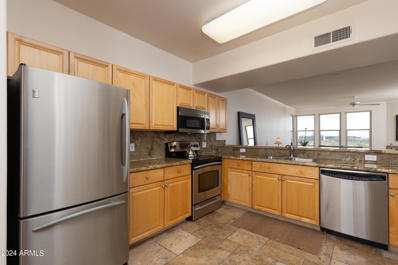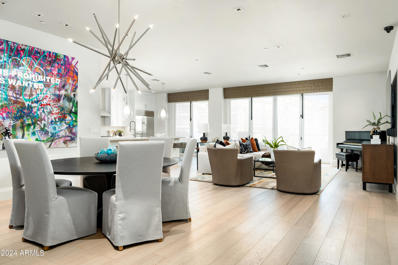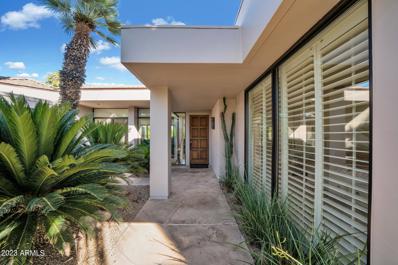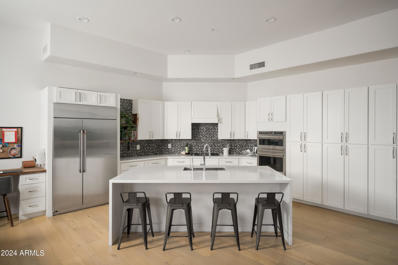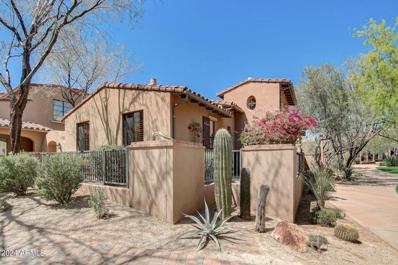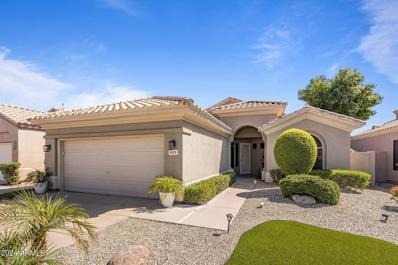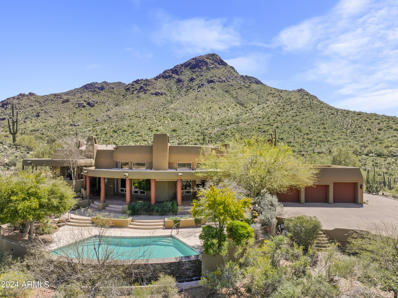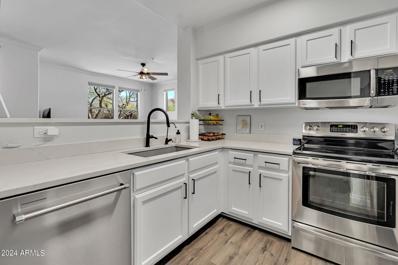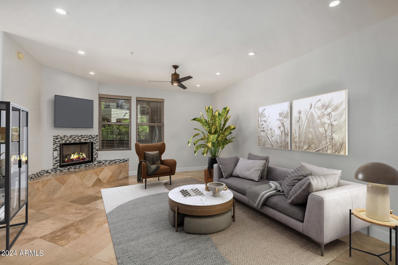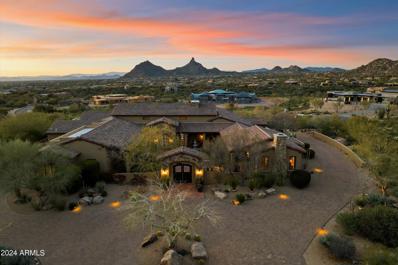Scottsdale AZ Homes for Sale
- Type:
- Single Family
- Sq.Ft.:
- 1,677
- Status:
- Active
- Beds:
- 4
- Lot size:
- 0.15 Acres
- Year built:
- 1996
- Baths:
- 2.00
- MLS#:
- 6690193
ADDITIONAL INFORMATION
Check out this beautiful 4 bedroom 2 bath home in the highly desired golf community of Grayhawk priced under $800k! New A/C in 2022! This North/South exposure home has been an excellent short term rental. Perfect for a vacation home, investment property or a turn key, move in ready primary residence as furniture conveys on a separate bill of sale with a full price offer. Granite countertops, stainless steel appliances and plantation shutters compliment the open and bright kitchen. Grayhawk offers the enthusiast two high end golf courses to play, walking distance to community basketball, tennis, pickleball & volleyball courts, there is plenty of fun for the whole family. Close to the 101, shopping, restaurants & challenging hiking trails. The only thing this home is missing is you! Utility benefit for the buyer for the next ten years. The house has a Tesla Solar 6.25 Kw system that is leased through July 2034. The lease will be pre-paid by the current owner through July 2034. The buyer will not have to make any payments to Tesla. The system has generated enough electric to cover virtually the entire electric bill, leaving a monthly APS service charge of approximately $27-29/month. Your Smart home includes an Entrance door lock and Garage door that are wifi controlled, along with Ring Doorbell. Google Nest is included as well to control the home thermostat.
$1,475,000
9487 E TRAILSIDE View Scottsdale, AZ 85255
- Type:
- Single Family
- Sq.Ft.:
- 2,775
- Status:
- Active
- Beds:
- 3
- Lot size:
- 0.15 Acres
- Year built:
- 2005
- Baths:
- 3.00
- MLS#:
- 6692735
ADDITIONAL INFORMATION
Welcome to DC Ranch's premier & highly desired gated community, Terraces at Desert Parks Village! This exquisite and immaculately cared for home features a North/South exposure with a wonderful open floor plan, high ceilings, a private courtyard, 3 large bedrooms, 2.5 baths, 3 car garage (with brand new opener w/camera) a heated pool and epitomizes luxury living with state-of-the-art enhancements and elegant finishes such as; refinished cabinetry throughout, newer Viking appliances, newer HVAC systems, new water heater, new water softener, newer water filtration system, tinted windows with new sun screens, newer window coverings, retractable awnings, surround sound, home security system with cameras and much more! The gourmet kitchen boasts gorgeous Quartz counters, under & over counter lighting and an extended island creating the perfect place to enjoy your morning coffee! This Monterey home neighborhood has wonderful parks and sidewalks, perfect for afternoon walks! This gem not only offers luxurious living spaces but also great proximity to the best of Scottsdale's amenities, including shopping, dining and outdoor activities. It represents a perfect blend of comfort, convenience, and sophistication & will not disappoint the fussiest of buyers!
$5,295,000
24803 N 91ST Street Scottsdale, AZ 85255
- Type:
- Single Family
- Sq.Ft.:
- 6,400
- Status:
- Active
- Beds:
- 4
- Lot size:
- 0.99 Acres
- Year built:
- 2024
- Baths:
- 6.00
- MLS#:
- 6390866
ADDITIONAL INFORMATION
This new contemporary home is one of the 33 new sophisticated and contemporary homes located gated Solitude. It is located on one of the most private north-south facing acre lots in the community. The 6,400/sf home is designed by Swaback Architects, and being built by Sonora West Development. It features 4 en-suite bedrooms, office or 5th bedroom, 6 baths, Great room opening to a swank double island kitchen, with a see-through fireplace shared with the formal dining room, huge bonus/media/game room, pool, spa, BBQ and front and back landscaping. Photos are of a different property same model.
- Type:
- Single Family
- Sq.Ft.:
- 1,903
- Status:
- Active
- Beds:
- 3
- Lot size:
- 0.15 Acres
- Year built:
- 1999
- Baths:
- 2.00
- MLS#:
- 6690516
ADDITIONAL INFORMATION
This 3-bed, 2-bath home in the Guard Gated Community of Crown Point at Grayhawk is now on the market! Be welcomed by a manicured desert landscaping w/shade trees. Upon entering, you'll find an open layout w/wood floors, a fireplace, neutral paint, modern light fixtures, fire sprinklers, & a convenient wine/wet bar. The immaculate eat-in kitchen showcases a breakfast bar, granite counters, glossy subway backsplash, SS appliances, white cabinets, a pantry, & side patio access. Ample primary bedroom features sliding doors to the backyard & a gorgeous ensuite w/a dual sink vanity, mirrored door walk-in closet, & separate tub/shower. Unwind in the peaceful backyard boasting a covered patio w/extended pavers, an above-ground heating spa, a built-in BBQ, & a lovely fountain. Don't miss out!
- Type:
- Townhouse
- Sq.Ft.:
- 2,140
- Status:
- Active
- Beds:
- 3
- Lot size:
- 0.07 Acres
- Year built:
- 1999
- Baths:
- 3.00
- MLS#:
- 6690481
ADDITIONAL INFORMATION
Located in the prestigious area of Troon Village in North Scottsdale, this Townhouse has it all. The family room, with it's soaring ceilings hosts an abundance of natural light to the open spaces,which includes, a living room with a wood burning fireplace,formal dining/office/flex space with coffered ceilings and an eat in kitchen. The main level opens to a flag stone patio with a built in grill. The upstairs Primary bedroom features a private view deck, large walk in closet, separate shower and tub in bathroom. The secondary bedrooms have a adjacent full bath with dual sinks.
- Type:
- Single Family
- Sq.Ft.:
- 4,440
- Status:
- Active
- Beds:
- 3
- Lot size:
- 0.68 Acres
- Year built:
- 1996
- Baths:
- 4.00
- MLS#:
- 6692218
ADDITIONAL INFORMATION
Nestled in the Windy Walk Estates of Troon Village, with Troon Mountain as its backdrop, extensive mountain and city views as well as a private backyard oasis, this expansive custom home is a must see in order to truly appreciate all it has to offer. The large and recently updated primary suite and balcony afford panoramic views while the extra large covered patio and outdoor fire pit create the perfect opportunity to enjoy private outdoor living at its finest. Step into the inviting ambiance of 4440 sq ft of soaring ceilings, authentic French Oak hardwood flooring, two way fireplace, 1000 bottle wine room, two pantries. Updated kitchen with sleek lines, SS appliances/Viking range, large island, breakfast bar and eat in kitchen overlooking the backyard's sparkling heated pool and spa.
$2,218,680
18558 N 92nd Place Scottsdale, AZ 85255
- Type:
- Single Family
- Sq.Ft.:
- 2,749
- Status:
- Active
- Beds:
- 3
- Lot size:
- 0.14 Acres
- Year built:
- 2024
- Baths:
- 4.00
- MLS#:
- 6691872
ADDITIONAL INFORMATION
Amazing and last opportunity for new build construction in DC Ranch. Timeless contemporary architecture-2749 sq ft-all single level, 3 bedrooms, 3.5 bathrooms home with 2 car attached garage. Oversized great room concept with stunning drop down ceiling and multi stack doors all opening towards courtyard. Brand new Camelot floor plan offering the design and livability of a larger home but right sized. Front yard landscaping design and installation is included,
$2,554,419
18577 N 92ND Place Scottsdale, AZ 85255
- Type:
- Single Family
- Sq.Ft.:
- 3,434
- Status:
- Active
- Beds:
- 4
- Lot size:
- 0.15 Acres
- Year built:
- 2024
- Baths:
- 5.00
- MLS#:
- 6691854
ADDITIONAL INFORMATION
Luxury low maintenance living in DC Ranch! Brand new detached Camelot contemporary floorplan offering primary bedroom, casita and oversized great room , zoom office on main floor and upstairs offers 2 additional bedrooms and bonus room. Main level great room has multi stack doors opening into courtyard and well appointed kitchen with Wolf and Sub Zero appliances. 3 car Tandem garage . Cabinets, appliances, electric , plumbing have been selected. Buyer to still select flooring ,countertops and landscaping. Front yard landscaping design and installation included.
- Type:
- Apartment
- Sq.Ft.:
- 798
- Status:
- Active
- Beds:
- 1
- Lot size:
- 0.02 Acres
- Year built:
- 2001
- Baths:
- 1.00
- MLS#:
- 6691764
ADDITIONAL INFORMATION
Luxury living in the resort style community of Grayhawk conveniently located close to all amenities.This beautiful move in ready 1 bedroom 1 bath with lots of natural sunlight is located very close to the community pool and fitness facility . Very functional kitchen with ample cabinet space ,ceramic tile flooring, newer carpeting and black appliances. Bedroom has access to covered deck and features a walk in closet. This resort complex additional amenities include concierge service , clubhouse , bistro dining , sports lounge & billiards , movie theatre ,fitness center . All this located close to the 101 freeway , resteraunts and shopping .
$2,150,000
25031 N PASO Trail Scottsdale, AZ 85255
- Type:
- Single Family
- Sq.Ft.:
- 3,974
- Status:
- Active
- Beds:
- 5
- Lot size:
- 0.85 Acres
- Year built:
- 2002
- Baths:
- 5.00
- MLS#:
- 6690450
ADDITIONAL INFORMATION
Nestled within the sought-after Happy Valley Ranch community, this southwestern residence offers a serene desert oasis in Scottsdale. Boasting 5 bedrooms, 4.5 bathrooms, and 3974 square feet of luxurious living space, it features an open floor plan flooded with natural light, elegant finishes, and modern amenities. The gourmet kitchen boasts sleek cabinetry, stainless steel appliances, and a spacious island. The master suite offers a spa-like ensuite bathroom and private balcony with breathtaking mountain views. Outside, the expansive backyard oasis includes a sparkling pool, covered patio, and lush landscaping, perfect for outdoor relaxation. With owned solar panels and a 3-car garage, this home combines sustainability and convenience seamlessly.
$1,100,000
7743 E WINGTIP Way Scottsdale, AZ 85255
- Type:
- Single Family
- Sq.Ft.:
- 2,319
- Status:
- Active
- Beds:
- 3
- Lot size:
- 0.2 Acres
- Year built:
- 1998
- Baths:
- 3.00
- MLS#:
- 6691267
ADDITIONAL INFORMATION
This corner lot boasts greenery on both sides Customized throughout including front entrance door great room open to gourmet kitchen 3 bedroom, 3 bath and 3 car garage 3 eating areas w/eat-in-kitchen, formal dining and entertainers breakfast bar maintained impeccably with newer roof, air conditioners , painted inside and out, new shade screens Walk to schools!
$2,130,000
8206 E SANDS Drive Scottsdale, AZ 85255
- Type:
- Single Family
- Sq.Ft.:
- 4,256
- Status:
- Active
- Beds:
- 4
- Lot size:
- 0.59 Acres
- Year built:
- 1980
- Baths:
- 4.00
- MLS#:
- 6691218
ADDITIONAL INFORMATION
Welcome to luxury living in the prestigious Pinnacle Peak Country Club! Nestled amidst the lush greenery of the 15th green and the 16th tee box, this exceptional property offers unparalleled panoramic views of the golf course tucked in a cul-de-sac lot. The main home spans 3,424 sq. ft., featuring 3 bedrooms and 3 bathrooms, with an additional 832 sq. ft. casita providing a cozy retreat for guests. Main home w/Casita is 4,256 sq ft. As you step inside, you'll be greeted by an inviting formal living room boasting pitched tongue and groove ceilings and expansive windows, bathing the space in natural light and offering picturesque views of the outdoors. Adjacent is the elegant formal dining room, complete with a coffered ceiling and a convenient bar for entertaining guests. The master suite serves as a tranquil oasis, featuring a cozy sitting area with a wood-burning fireplace, built-in bookshelves, vaulted ceilings with wood beams, and access to the backyard. The luxurious master bathroom boasts dual vanity areas, a soaking tub with garden views, a walk-in shower, and a spacious walk-in closet. Two additional guest bedrooms offer comfortable accommodation, one with an en-suite bathroom and both featuring charming details like shutters and access to outdoor spaces. The separate guest casita exudes warmth and hospitality, with Saltillo tile throughout, tongue and groove ceiling treatments, and a wood-burning fireplace. Outside, the serene backyard retreat awaits, featuring an in-ground spa, outdoor ramada, and a sitting area with a built-in grill for alfresco dining. Enjoy breathtaking views of the golf course from the pool deck or the large covered patio with an exterior wood-burning fireplace. Landscaped grounds with lush grass, mature vegetation, and outdoor lighting enhance the ambiance. Additional features include a fenced-in garden area with a pergola, a generous laundry room with Kenmore Elite washer and dryer, upper and lower cabinets, a laundry sink, and extra pantry space. The two-car attached garage boasts epoxy floors, storage closets, and a water softener. There is so much to love about this home and the neighborhood.
$6,275,000
19494 N 98TH Place Scottsdale, AZ 85255
- Type:
- Single Family
- Sq.Ft.:
- 6,291
- Status:
- Active
- Beds:
- 5
- Lot size:
- 0.69 Acres
- Year built:
- 2009
- Baths:
- 6.00
- MLS#:
- 6691211
ADDITIONAL INFORMATION
Stunning remodeled single level custom home backing to an expansive desert wash provides one of the most secluded residences in Silverleaf Arcadia. This fantastic open floorplan is filled with an abundance of natural light boasting a large Great Room that is open to the Kitchen, Bar, and Breakfast Nook. 5 bedroom suites including the Guest House, 6 baths, Office, large Game/Media room, Exercise room, formal Dining Room, Wine room, Wet Bar, and a 3 1/2 car oversized Garage. Automated pocket door system connects the interior with the outdoor living spaces and frames the amazing open views from the rear of home with total privacy & beautiful sunsets. $450k of outdoor improvements just completed (pool, landscape, firepit, fountains, putting green,BBQ, etc) + $65k new variable speed AC units Additional improvements: Primary bathroom completely remodeled including addition of 2nd water closet, all new closets by California Closets including $30k for the Primary closet, addition of Primary suite washer & dryer, wide plank white oak wood flooring throughout including all bedrooms, new tile flooring at all bathrooms, bar, and laundry, new lighting fixtures, all new countertops, bathroom cabinetry, new LED recessed can lights, ceiling speakers, Control 4 automation, automated window shades, new interior doors, hardware, and baseboards, all new plumbing fixtures, all shower tile surrounds & glass enclosures, mirrors, new paint, new laundry equipment, and new wine room compressor. The home is light, bright, and refined throughout with a very functional floorplan and has the rooms and spaces that most are looking for in a comfortable livable layout. The home sits at the end of the street off of a culdesac with plenty of guest parking curbside or on the expansive driveway and guest parking could be expanded if needed. As you enter the home and look through the Great room over the pool out to the expansive open space area behind this property you get an immediate feeling of solitude and complete privacy as if you live on 50 acres of land with no one around you. This is a great opportunity to live on one of the best lots in the Guard Gated Silverleaf Arcadia community in a single level remodeled home with well designed beautiful finishes. The home may be purchased furnished on separate bill of sale. Silverleaf, located in North Scottsdale, Arizona, is a prestigious guard gated community known for its luxurious estates, exclusive golf courses, private Club and stunning desert landscapes. The Tom Weiskopf-designed Silverleaf Golf Course is a highlight for golf enthusiasts. With a blend of Spanish and Mediterranean-inspired architecture, the community offers a high standard of living, including upscale amenities like spas, fine dining, and exclusive shopping. Residents enjoy a harmonious balance between modern luxury and the natural beauty of the desert environment, making Silverleaf a sought-after destination for those seeking an exceptional lifestyle in North Scottsdale.
$3,495,000
20007 N 96TH Way Scottsdale, AZ 85255
- Type:
- Single Family
- Sq.Ft.:
- 4,661
- Status:
- Active
- Beds:
- 4
- Lot size:
- 0.33 Acres
- Year built:
- 2004
- Baths:
- 4.00
- MLS#:
- 6691184
ADDITIONAL INFORMATION
Fully remodeled GEM in the heart of DC Ranch, within the coveted Desert Haciendas enclave, where homes rarely come to market, and quickly sell. From the backyard of this large, corner lot (which feels much larger due to the surrounding NAOS) you'll enjoy sweeping 180 degree views of Scottsdale's McDowell Mountains, as well as city lights to the south. The popular Camelot Homes design features 4 bedrooms, 3.5 baths, a huge game room, and separate office/den. Exquisite, recent upgrades adorn: solid plank oak floors, Manhattan Marble, quartz countertops, white shaker cabinetry with rubbed bronze pulls and knobs, and more. The chef's kitchen offers top-of-the-line appliances from Thermador, Sub Zero and Miele. Recent additions also include state-of-the-art tankless hot water system, comprehensive whole-house filtration, water softener, HVAC units (3) and variable speed pool pumps. Abundant grassy back and side yard, guarded by towering mesquites, provides plenty of space for a swing-set, games, or simply throwing a ball for a dog. This home is central to all the elements of DC Ranch, including the newly renovated community center, and the marvelous restaurants, bars, and shopping of nearby Market Street. Just a short distance away is access to the community's sprawling trail system, which also provides easy walking access to Scottsdale's highly ranked Copper Ridge School.
$1,250,000
8458 E HAVASUPAI Drive Scottsdale, AZ 85255
- Type:
- Single Family
- Sq.Ft.:
- 2,423
- Status:
- Active
- Beds:
- 3
- Lot size:
- 0.19 Acres
- Year built:
- 2000
- Baths:
- 3.00
- MLS#:
- 6690818
ADDITIONAL INFORMATION
*** REDUCED *** SELLER HAS ALREADY CLOSED ON NEW HOME & WILLING TO PARTICIPATE IN A RATE BUY DOWN OR % TOWARD CLOSING COSTS WITH AN APPROPRIATE OFFER. Beautiful remodeled home, flooring, baseboard, pantry & laundry room door, Taj Mahal quartzite, large island, 2-way fireplace refaced floor to ceiling both sides, all kitchen appliances, MBedrm Closet Doors, all ceiling fans & all toilets replaced. Taj Mahal quartzite on all bathroom vanities, all bathroom sinks (excluding 1/2 bath), faucets, mirrors & medicine cabinets, Master Bath shower & tub tile, AC & Roof replaced. 10-12 foot Ceilings, Garage has LOTS of Cabinets, 2 overhead Storage Racks plus attached Shelves by water heater. Fountain in backyard conveys as is.
- Type:
- Apartment
- Sq.Ft.:
- 1,438
- Status:
- Active
- Beds:
- 3
- Year built:
- 2000
- Baths:
- 2.00
- MLS#:
- 6690915
ADDITIONAL INFORMATION
Best View Location in the entire complex backing to open space. Enjoy Mountain Views and Sunsets while sitting on the patio that flows off of the living room & 3rd Bedroom. This is a true 3 bedroom setup with 2 baths w/inside laundry. Condo has been nicely upgraded with Granite throughout, Stainless appliances, Custom Paint, Cozy Fireplace, Stone Flooring & Designer Carpet. New windows w/ custom coverings, New Water Heater & New HVAC, Built out closets, New security door. This is a single level unit but on the 3rd floor so there are stairs up to unit:-) 1 single car garage with new garage opener w/exterior keypad and 1 assigned parking space. This is Resort Style Living!! Amenities include: two work-out facilities, complimentary work-out classes, movie theater, demonstration kitchen, 4 resort style pools, concierge, game room, Clubhouse and Gated. Close walk or drive to shopping, dining, hospitals and freeways.
- Type:
- Apartment
- Sq.Ft.:
- 3,170
- Status:
- Active
- Beds:
- 3
- Year built:
- 2019
- Baths:
- 4.00
- MLS#:
- 6690845
ADDITIONAL INFORMATION
Complete professional photos coming soon! Introducing the epitome of luxury living at Silverleaf, DC Ranch! This exquisite Icon home offers unparalleled penthouse living within the prestigious 24-hour guard-gated community. Step into sophistication with professionally decorated interiors boasting beautiful white cabinets, Provenza white oak wood floors throughout, and Taj Mahal Quartzite countertops in the chef-inspired kitchen. Custom wallpaper adds a touch of elegance while built-in distinctive cabinets in the home office ensure both style and functionality. Culinary enthusiasts will delight in Sub Zero Wolf appliances, including a two-zone wine fridge, while the Crestron smart home system offers modern convenience with auto shades, a security and more. Retreat to your private oasis on the large deck overlooking the pool, accessible via semi-private elevators. With 3,170 Sq Ft of meticulously designed space, including 3 bedrooms plus an office and 3.5 baths, this residence caters to discerning tastes. Enjoy resort-style amenities including paths, trails, parks, and community centers. Don't miss the chance to elevate your lifestyle - schedule your showing today! Silverleaf, located in North Scottsdale, Arizona, is a prestigious guard gated community known for its luxurious estates, exclusive golf courses, private Club and stunning desert landscapes. The Tom Weiskopf-designed Silverleaf Golf Course is a highlight for golf enthusiasts. With a blend of Spanish and Mediterranean-inspired architecture, the community offers a high standard of living, including upscale amenities like spas, fine dining, and exclusive shopping. Residents enjoy a harmonious balance between modern luxury and the natural beauty of the desert environment, making Silverleaf a sought-after destination for those seeking an exceptional lifestyle in North Scottsdale.
- Type:
- Single Family
- Sq.Ft.:
- 2,379
- Status:
- Active
- Beds:
- 3
- Lot size:
- 0.24 Acres
- Year built:
- 1986
- Baths:
- 3.00
- MLS#:
- 6690760
ADDITIONAL INFORMATION
This luxury patio home is located in the highly desirable Pinnacle Peak Community which has so much to offer. Its close proximity to amazing restaurants, shopping, biking / hiking trails and the pinnacle Peak Country Club that's within walking distance makes it priceless. The minute you enter the courtyard you will feel the tranquility of the unique Rex Short design development. There are 43 patio homes surrounding a private gated community with walk ways and ponds and lush desert landscaping. This lovely home is situated on an 10k sf + lot that feels like a single family home. An abundance of natural light coming through your lush front patio fills the home as you enter the front entrance. Removal of existing oleanders and replaced with 39 Ficus trees, all new irrigation system replaced old system. Wonderful mountain views when entering home in expansive backyard.
$1,690,000
16584 N 109TH Place Scottsdale, AZ 85255
- Type:
- Single Family
- Sq.Ft.:
- 3,248
- Status:
- Active
- Beds:
- 5
- Lot size:
- 0.21 Acres
- Year built:
- 1997
- Baths:
- 3.00
- MLS#:
- 6690618
ADDITIONAL INFORMATION
This spacious property is the next place you'll call home. The elegant upgrades in the 5-bedroom, 3-bath house make Arizona living easy and enjoyable. Renovated by Blue Sky Homes, the 3248 square-foot residence showcases high ceilings, clerestory windows, tons of natural light and a functional open concept. Leave plenty of time for outdoor enjoyment, take a dip in the gorgeous pool and/or enjoy a meal on the perfect patio. Bring all your toys and tools because there's more than enough space in the 3-car garage.
- Type:
- Single Family
- Sq.Ft.:
- 1,771
- Status:
- Active
- Beds:
- 2
- Lot size:
- 0.06 Acres
- Year built:
- 2003
- Baths:
- 2.00
- MLS#:
- 6690599
ADDITIONAL INFORMATION
Welcome to your extremely rare opportunity to own a home overlooking a scenic park in DC Ranch Courtyards at Market Street. Not only does this amazing property offer premium views, but the location is just STEPS to DC Ranch Market Street! Imagine walking out your back door, and in 60 seconds you can be entering one of the most beautiful outdoor marketplaces north Scottsdale has to offer. From breakfast at EGGstasy, lunch at The Living Room, or an upscale dinner at Vic & Ola's, just to name a few of the many restaurants. You'll also find a grocery store, Starbucks, salon, shopping, and so much more. DC Ranch is one of Scottsdale's highest-demand communities, with miles of walking/biking paths within the neighborhood, and top-tier amenities including multiple pools, workout facility, tennis, pickleball, basketball, countless parks, and more. Inside the home is equally as impressive. Built by the highly-respected Camelot homes, with the quality finishes that clearly spared no expense. From the tall beamed ceilings and detailed interior archways, alder wood doors, custom shutters, relief inlay tiles from the kitchen to the shower, down to the herringbone tile floors. These gorgeous finishes lean gently into the warm Spanish Hacienda style, perfectly fitting of the Arizona lifestyle. You'll love owning one of the only single-level great room plans within the Courtyards. The guest wing offers a tucked away bedroom, full bathroom, plus office with attractive wainscotting and built-ins, which could be converted to a third bedroom if needed. Split on the other end of the home you'll find the primary suite, with a large walk-in closet and a fitting ensuite bathroom. The primary suite also comes with private access to its own patio. All of this, and in arguably the best location within Scottsdale, with endless shopping and fine dining options just minutes away, along with miles of hiking trails at the McDowell Sonoran Preserve, dozens of golf courses both public and private, renowned hospitals like the Mayo Clinic. The list of advantages is endless, don't miss your chance, come see this amazing home today.
- Type:
- Single Family
- Sq.Ft.:
- 1,879
- Status:
- Active
- Beds:
- 3
- Lot size:
- 0.14 Acres
- Year built:
- 1995
- Baths:
- 2.00
- MLS#:
- 6690035
ADDITIONAL INFORMATION
Welcome to this stunning home situated in one of the most desirable neighborhoods in Scottsdale! This home has 3 bedrooms, 2 bathrooms & a host of upgrades that elevate its charm and functionality.As you step inside, you'll immediately notice the inviting atmosphere created by the seamless blend of modern upgrades and timeless design elements. The remodeled kitchen serves as the heart of the home. The upgrades extend beyond the kitchen with new flooring throughout the home adding a touch of elegance and durability. The master bedroom is a true sanctuary, boasting a fully remodeled luxurious bathroom.Outside the meticulously landscaped backyard awaits, providing a serene oasis for outdoor gatherings and relaxation. Don't miss your chance to experience luxurious desert living at its finest!
- Type:
- Single Family
- Sq.Ft.:
- 4,097
- Status:
- Active
- Beds:
- 3
- Lot size:
- 2.06 Acres
- Year built:
- 1992
- Baths:
- 4.00
- MLS#:
- 6682066
ADDITIONAL INFORMATION
Quintessential Arizona Living on an elevated mountainside lot nestled within the Sonoran Desert and surrounded by captivating panoramic Mountain Vistas. Located within the prestigious gated community of Troon Ridge Estates, this estate is situated on a 2-acre double lot to maintain privacy and jaw dropping VIEWS! The Territorial Style home features natural elements of boulder outcroppings, majestic Saguaros and a tranquil water feature in the front courtyard setting the tone for the serene ambiance of the home. The open floor plan expands 4100 sf of living space with large picture windows creating a canvas of outdoor desert landscape being an extension of the indoor atmosphere and design. A living piece of art, this home features exquisite one-of-a-kind hand-carved woodwork that embodies unparalleled craftsmanship and artistic flair. This home is a sanctuary of sophistication and authentic Southwestern design. The terra cotta Saltillo floors expand throughout the living space creating an authentic rustic appeal. The kitchen highlights the hand-carved wooden cabinets, a mosaic tile backsplash, double ovens, and an inviting eat-in area overlooking the great room living space. The living area is designed to maximize breathtaking views, with large windows framing Troon Mountain, Pinnacle Peak, and the McDowell Mountains. A grand beehive fireplace anchors the room adding warmth and charm, while a wet bar adorned with copper detailing provides an ideal spot for entertainment. This meticulously designed home features three-bedrooms all with ensuites, offering comfort and privacy, plus a generously sized office. The primary suite is a haven for relaxation with inviting fireplace, wrap-around private balcony, and spa-like bath. A backyard oasis providing awe-inspiring views, infinity-edge pool, expansive covered patios, an additional fireplace, and plenty of seating areas for relaxing or hosting guests. Enjoy proximity to Troon Country Club, renowned hiking trails such as Tom's Thumb, and the unmatched beauty of the desert! Plus, an array of nearby world-class golf courses, West World, shopping and dining destinations. *Included in the sale is Parcel #217-02-851 to protect your serene views and privacy*
- Type:
- Apartment
- Sq.Ft.:
- 798
- Status:
- Active
- Beds:
- 1
- Lot size:
- 0.02 Acres
- Year built:
- 2001
- Baths:
- 1.00
- MLS#:
- 6690070
ADDITIONAL INFORMATION
This gorgeous condo located in The Edge at Grayhawk is the perfect place to call home! The love and attention put into this home, with all the new updates gives, it a clean and timeless feel. NEW quartz countertops, New sink, New dishwasher, New vinyl flooring throughout, fresh paint, New baseboards, New window coverings, and New water heater. Walk into a bright, open living space with a beautiful kitchen including quartz counters, white cabinets, new hardware and stainless-steel appliances. The master bedroom boasts a large walk-in closet and private patio. This ground level condo is directly across from the community center and pool making it an incredibly convenient location. The Grayhawk community gives you access to 4 Pools, 2 Workout Facilities, Movie Room, and the Great Room!
- Type:
- Apartment
- Sq.Ft.:
- 1,402
- Status:
- Active
- Beds:
- 2
- Year built:
- 2000
- Baths:
- 3.00
- MLS#:
- 6690047
ADDITIONAL INFORMATION
This extremely rare 2 bedroom, 2.5 bathroom floor-plan at Venu at Grayhawk, offers direct entry from the attached 2 car garage. The main floor features a generous living/dining space with plenty of natural light and a modern kitchen with upgraded cabinetry, stainless steel appliances and gorgeous granite counter tops. The gas cook-top, walk-in pantry and glass tile back-splash add to its appeal. The lower level also offers diagonally laid travertine tile floors, a gas fireplace and the convenience of a 1/2 bathroom. The large wrap-around patio is a natural extension of the interior living space, with North, East and West exposures. Both upstairs bedrooms are spacious, the primary with its own patio. Each of the upstairs bathrooms feature sleek cabinetry and modern fittings and fixtures. The location within the community is extremely private and quiet, away from road or pool noise. Venu at Grayhawk offers a fantastic array of amenities and the opportunity to utilize those of its neighboring community, Edge at Grayhawk. Multiple pools, fire features, fitness centers and game rooms... plenty of entertainment without leaving the gated oasis. When wanting to venture out, there is easy access to world class shopping, entertainment and dining options. Golf? There are top-notch courses all over the surrounding area.
- Type:
- Single Family
- Sq.Ft.:
- 6,488
- Status:
- Active
- Beds:
- 4
- Lot size:
- 3.39 Acres
- Year built:
- 2006
- Baths:
- 5.00
- MLS#:
- 6689496
ADDITIONAL INFORMATION
Experience architectural brilliance on a signature lot in Legend Canyon, a prestigious gated enclave of just nine homesites. This timeless masterpiece was designed by Architect Bing Hu. The interiors were curated by Janet Brooks, and inspired by San Miguel de Allende, in Mexico. Gracing a vast 3.39 acre parcel, it offers breathtaking views of Pinnacle Peak, the McDowell Mountains, and twinkling city lights beyond. With a gourmet kitchen, hand-painted Italian tiles, and an esteemed office, the residence exudes opulence, easy living, and master craftsmanship. The great room overlooks the generous outdoor living spaces and dramatic Pinnacle Peak views, perfect for alfresco dining and year-round entertainment. Each bedroom boasts a dedicated patio, blending See its MOTION VIDEO indoor-outdoor living seamlessly. A must see detached Guest Home; this hacienda offers an unparalleled sense of livability and comfort, all while being set among tranquil and unforgettable backdrop views.

Information deemed reliable but not guaranteed. Copyright 2024 Arizona Regional Multiple Listing Service, Inc. All rights reserved. The ARMLS logo indicates a property listed by a real estate brokerage other than this broker. All information should be verified by the recipient and none is guaranteed as accurate by ARMLS.
Scottsdale Real Estate
The median home value in Scottsdale, AZ is $483,500. This is higher than the county median home value of $272,900. The national median home value is $219,700. The average price of homes sold in Scottsdale, AZ is $483,500. Approximately 53.65% of Scottsdale homes are owned, compared to 27.63% rented, while 18.72% are vacant. Scottsdale real estate listings include condos, townhomes, and single family homes for sale. Commercial properties are also available. If you see a property you’re interested in, contact a Scottsdale real estate agent to arrange a tour today!
Scottsdale, Arizona 85255 has a population of 239,283. Scottsdale 85255 is less family-centric than the surrounding county with 23.26% of the households containing married families with children. The county average for households married with children is 31.95%.
The median household income in Scottsdale, Arizona 85255 is $80,306. The median household income for the surrounding county is $58,580 compared to the national median of $57,652. The median age of people living in Scottsdale 85255 is 46.9 years.
Scottsdale Weather
The average high temperature in July is 104.2 degrees, with an average low temperature in January of 41.4 degrees. The average rainfall is approximately 10.8 inches per year, with 0 inches of snow per year.
