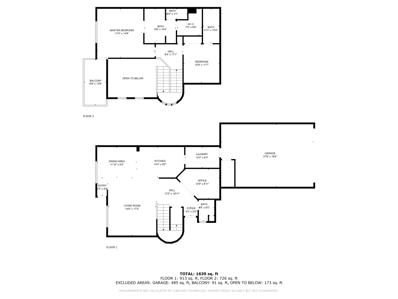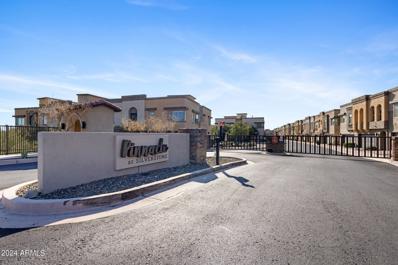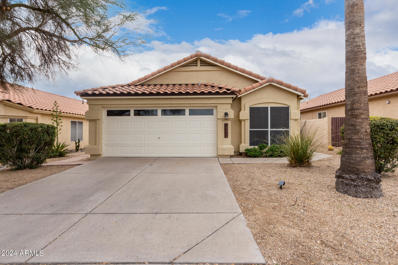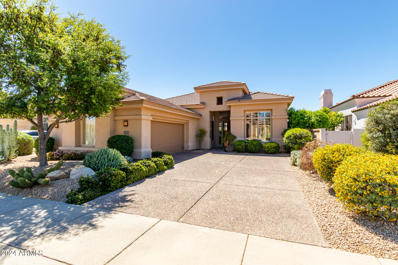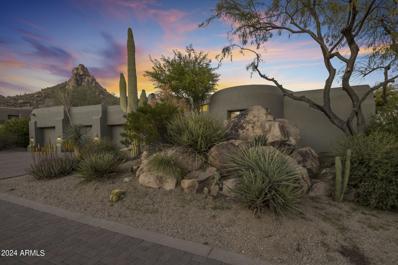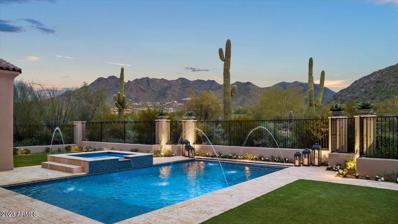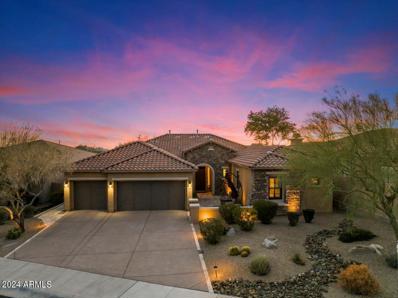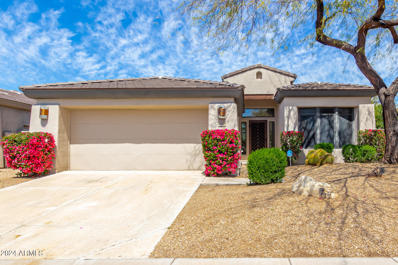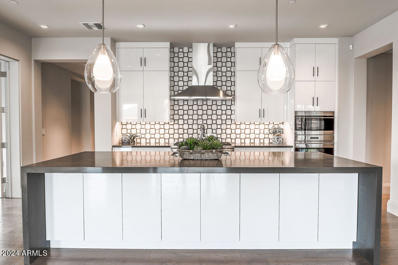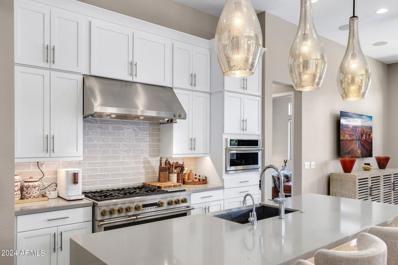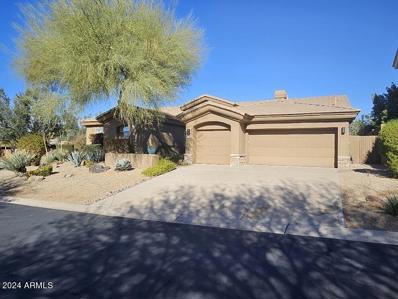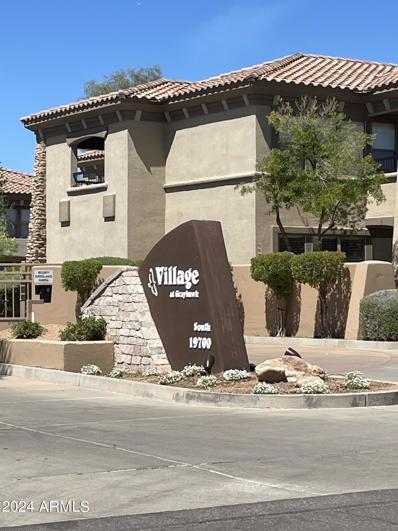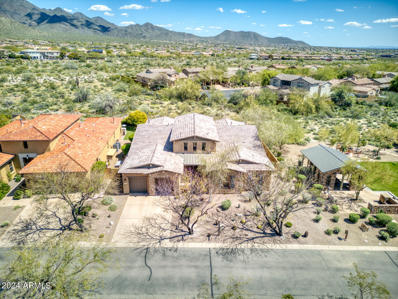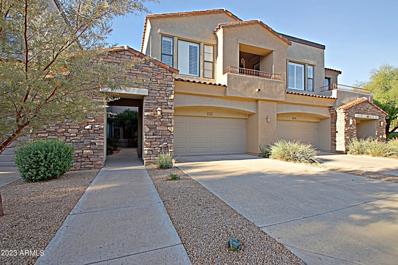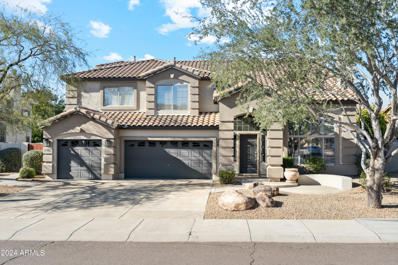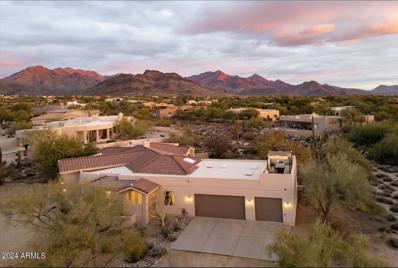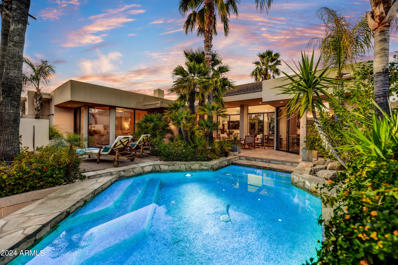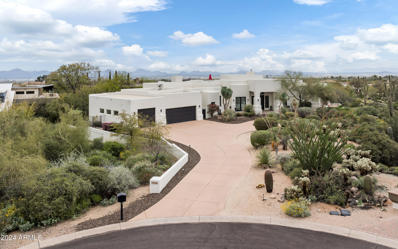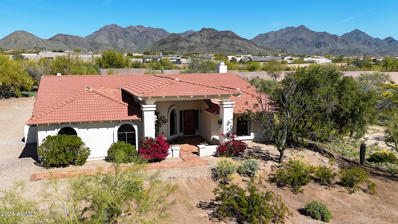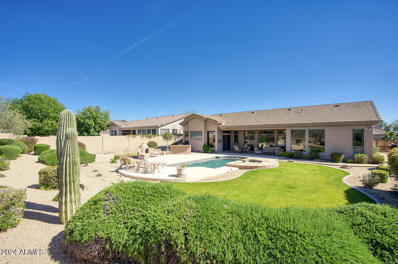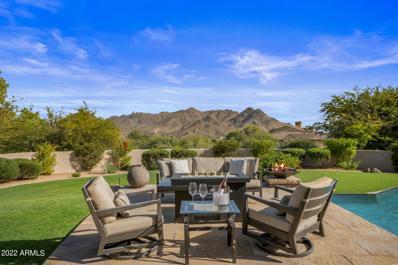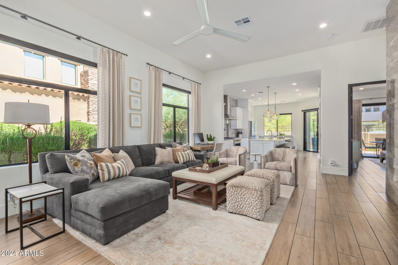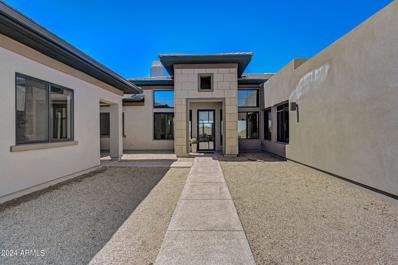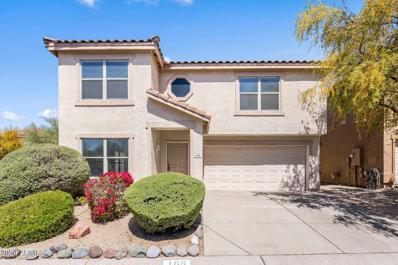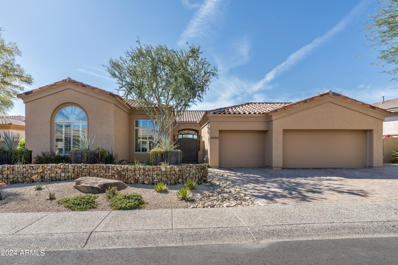Scottsdale AZ Homes for Sale
- Type:
- Townhouse
- Sq.Ft.:
- 1,666
- Status:
- Active
- Beds:
- 2
- Year built:
- 2004
- Baths:
- 3.00
- MLS#:
- 6681692
ADDITIONAL INFORMATION
Discover this stunningly renovated home boasting all the essential upgrades for modern luxury living in the sun-soaked city of Scottsdale. Nestled within the prestigious Grayhawk golf community, offering 36 championship holes, this unit presents breathtaking views of the McDowell Mountains, alongside access to a community pool, spa, gym, and gated security. Featuring 2 bedrooms plus a den, soaring 20-foot ceilings, and a lavish steam shower, this residence also includes a 2-car garage for convenience. Recent updates include renovated cabinets, granite countertops, and appliances, complemented by real wood flooring installed in the last few years. With a new gas hot water heater installed in 2024 and a newer high SEER Lennox air conditioner, this home ensures both comfort and efficiency.
- Type:
- Townhouse
- Sq.Ft.:
- 1,957
- Status:
- Active
- Beds:
- 3
- Lot size:
- 0.04 Acres
- Year built:
- 2019
- Baths:
- 3.00
- MLS#:
- 6680317
ADDITIONAL INFORMATION
Gorgeous townhome in the gated community of Pinnacle at Silverstone! This fully furnished home is located on a premier corner lot, which boasts plenty of natural light & is enriched with numerous high-end upgrades. As you enter the home you are greeted by the gourmet kitchen complete with GE Profile appliances, quartz countertops, spacious kitchen island with pendulum lighting, breakfast bar seating & Reverse Osmosis. Located just off the kitchen is the formal dining space along with the expansive great room complete with a 15' Multi-Panel glass sliding door that leads to the private patio that has been upgraded with travertine pavers, astro turf & faux hedging providing a serene space to enjoy the indoor / outdoor open air living area. All the bedrooms are located on the 2nd floor.. of the home, as well as the spacious loft area allowing for 2 living spaces upper & lower level. The primary bedroom & on suite bath features a custom tiled walk in shower, dual sinks & a spacious walk in closet. From the 2nd level of the town home the stairwell leads you to your private Rooftop Deck, offering panoramic views of the majestic mountains & breathtaking sunsets. Perfect for both full-time living or as a lucrative investment this property represents a unique blend of lifestyle & investment potential in a highly sought-after North Scottsdale location near various golf clubs, hiking/biking paths, DC Ranch shopping, dining & so much, truly making this an unparalleled opportunity. Community Amenities include: pool/spa, BBQ, ramada & fitness center. Check this home out today, you won't be disappointed!!
- Type:
- Single Family
- Sq.Ft.:
- 1,346
- Status:
- Active
- Beds:
- 3
- Lot size:
- 0.12 Acres
- Year built:
- 1994
- Baths:
- 2.00
- MLS#:
- 6689006
ADDITIONAL INFORMATION
Beautiful property located in the gated community of Los Portones in the heart of North Scottsdale. Updates include wood plank tile flooring, newer carpet in bedrooms, and newer paint inside and out. New roof in 2022 and comes with a warranty. Located near world class golf, hiking, dining, shopping, and so much more. This property is a must see!
- Type:
- Single Family
- Sq.Ft.:
- 2,307
- Status:
- Active
- Beds:
- 3
- Lot size:
- 0.16 Acres
- Year built:
- 1997
- Baths:
- 2.00
- MLS#:
- 6685955
ADDITIONAL INFORMATION
This is the most sought after La Jolla plan located behind the guard gate in Grayhawk's Talon Retreat. 3 bedrooms all split apart from each other. Expansive wide open layout with multiple living areas, formal dining & eat in kitchen too. The kitchen has a large wrap around breakfast bar, island cooking area and beautiful granite counters. Bedroom number 3 has a walk in closet and built in shelving with a desk. Plantation shutters. Beautiful South facing resort style yard, complete with a freestanding gas fire pit, built in BBQ center and lush landscaping. Newer Hvac system(2017), roof replaced(2017) plus newer kitchen appliances. Community pool & the tennis courts are close by. Located just over a mile to the 101 freeway, great shopping and dining also near by.
- Type:
- Single Family
- Sq.Ft.:
- 5,047
- Status:
- Active
- Beds:
- 4
- Lot size:
- 0.29 Acres
- Year built:
- 2003
- Baths:
- 5.00
- MLS#:
- 6688427
ADDITIONAL INFORMATION
Nestled on the 17th Tee box on the world-renowned Jack Nicklaus Golf Course, & with Pinnacle Peak Mountain practically in the backyard, this exquisite Desert Highlands residence embodies the pinnacle of luxury living in North Scottsdale. Built in 2003 by Casa Del Oso & completely reimagined in 2022. Spanning a generous layout with 4 ensuite bedrooms, 4.5 bathrooms, & a 3 car garage, this property, offers an unparalleled lifestyle with full golf & tennis membership. Every inch of this estate has been meticulously redesigned for luxury, comfort, & entertainment. From the culinary dream kitchen featuring a 48-inch six-burner Wolf range with a griddle, custom cabinetry, 2 Subzero refrigerators, coffee bar, appliance pantry, California Faucets, spacious kitchen island with prep sink, leathered Nestled on the 17th Tee box on the world-renowned Jack Nicklaus Golf Course, & with Pinnacle Peak Mountain practically in the backyard, this exquisite Desert Highlands residence embodies the pinnacle of luxury living in North Scottsdale. Built in 2003 by Casa Del Oso & completely reimagined in 2022. Spanning a generous layout with 4 ensuite bedrooms, 4.5 bathrooms, & a 3 car garage, this property, offers an unparalleled lifestyle with full golf & tennis membership. Every inch of this estate has been meticulously redesigned for luxury, comfort, & entertainment. From the culinary dream kitchen featuring a 48-inch six-burner Wolf range with a griddle, custom cabinetry, 2 Subzero refrigerators, coffee bar, appliance pantry, California Faucets, spacious kitchen island with prep sink, leathered granite & quartzite counter tops, & all this with mountain & golf course views. You will be mesmerized by the breathtaking views in the large great room with dining area, gas fireplace, & custom bar inspired by New York's finest restaurant which features a marble countertop, custom cabinetry, custom lighting & beverage fridge. The primary suite is a sanctuary of tranquility with sliders out to the pool & spa, fireplace, standalone tub, stunning shower, dual vanities, make up area, & 2 walk in closets. There is a dedicated office, bonus room with sliders out to the backyard oasis, & modern designed powder room. Ownership includes full membership to Desert Highlands' Golf Club with $150,000 fee, which grants access to the golf course, the state-of-the-art tennis club, putting course, bocce ball, pickle ball, catch & release pond, & dog park. This home is an entertainer's dream with the outdoor spaces designed for year-round enjoyment, blending seamlessly with the stunning views & landscape. There are multiple patios, courtyards, and balconies including an outdoor kitchen with views, 2 outdoor fireplaces, a fire pit, putting green, pool & spa. The mountain views are second to none with views of Pinnacle Peak, Troon Mountain, & the McDowell Mountains with the property positioned to maximize the sweeping mountain vistas & city light views. Enjoy privacy, security, & the convenience of being minutes away from fine dining, shopping, and the natural beauty of the Arizona desert. Enjoy playing the world class course which was named as one of the top desert courses in the Nation. Embrace a life where luxury meets the pinnacle of outdoor living. This Desert Highlands gem is more than a homeit's a masterpiece designed for those who demand excellence and exclusivity.
$9,450,000
20243 N 103RD Way Scottsdale, AZ 85255
- Type:
- Single Family
- Sq.Ft.:
- 8,279
- Status:
- Active
- Beds:
- 6
- Lot size:
- 0.89 Acres
- Year built:
- 2013
- Baths:
- 8.00
- MLS#:
- 6688766
ADDITIONAL INFORMATION
WELCOME TO THE EXCLUSIVE COMMUNITY OF SILVERLEAF! EXQUISITE & IMMACULATE CUSTOM MODERN, LIGHT & BRIGHT ESTATE SITUATED ON SILVERLEAF'S 3RD FAIRWAY OF THE TOM WIESKOPF GOLF COURSE WITH BREATHTAKING MOUNTAIN, GOLF COURSE & CITY LIGHT VIEWS. A RARE OPPORTUNITY TO FIND A CUSTOM HOME LOCATED IN THE HIGHLY COVETED SILVERLEAF PARKS. FEATURING AN OPEN FLOOR PLAN W/8,279 SQUARE FEET, 6 EN SUITE BEDROOMS INCLUDING A CASITA, OFFICE W/BUILT-IN BOOKCASES AND PRIVATE PATIO, BONUS/MEDIA ROOM, 8 BATHROOMS WHICH INCLUDES 2 POWDER BATHS AND A POOL BATHROOM, 2 LAUNDRY ROOMS (DOWNSTAIRS LAUNDRY HAS SERVICE ENTRY), MULTIPLE VERANDAS, 4 CAR-GARAGES W/BI STORAGE CABINETS. SOPHISTICATION, COMFORT, EASY LIVING, ENTERTAINING WITH INDOOR/OUTDOOR LIVING AT IT'S BEST. A GOURMET KITCHEN TO IMPRESS ANY COOK, FEATURING DOUBLE ISLANDS, LARGE WALK-IN PANTRY, SUB-ZERO & VIKING APPLIANCES, 2 DISHWASHERS, 2 MICROWAVES, WARMING DRAWER, BUTLER'S PANTRY W/WINE FRIDGE AND A 336 BOTTLE TEMPERATURE CONTROLLED GLASS WINE WALL. THE LARGE MASTER RETREAT BOASTS A COZY FIREPLACE, HIS/HER CLOSETS, A LARGE MASTER BATH W/HIS/HER WATER CLOSETS, FREE-STANDING SOAKING TUB, FIREPLACE AND FINISHES TO DIE FOR! LIVE OUTDOORS YEAR-ROUND W/THE MOST AMAZING BACKYARD; OUTDOOR KITCHEN, GAS FIREPLACE AND GAS FIRE PIT, HEATED POOL/SPA W/WATER FEATURES, MISTING SYSTEM, CEILING HEATERS, MULTIPLE GRASSY TURF AREAS AND DID I MENTION THE VIEWS! IDEALLY LOCATED TO SHOPPING, SCHOOLS, RESTAURANTS AND THE 101 FREEWAY. THIS IS A MUST SEE, CALL FOR A PRIVATE VIEWING.
$2,050,000
18390 N 96TH Way Scottsdale, AZ 85255
- Type:
- Single Family
- Sq.Ft.:
- 3,310
- Status:
- Active
- Beds:
- 3
- Lot size:
- 0.3 Acres
- Year built:
- 2015
- Baths:
- 3.00
- MLS#:
- 6688707
ADDITIONAL INFORMATION
Welcome to your dream home nestled in the gated community of Windgate Ranch, a masterpiece presented by Toll Brothers. This exceptional residence combines elegance, comfort, and convenience in perfect harmony, offering an unrivaled living experience. Spanning 3,310 square feet this home sits gracefully on a generous and private 0.29 acre lot which backs to open space.The heart of this home features a spacious living and formal dining area, which doubles as an enchanting home theatre.The spacious primary suite includes a sitting room and luxurious bath. The remaining two bedrooms and baths actually include another primary suite offering a full bath, double sinks, soaking tub and spa shower. The third bedroom is configured to function as an office and bedroom with the addition of a custom Murphy Bed . The family room, adorned with a custom stacked stone fireplace, flows seamlessly into the casual dining area and the gourmet kitchen. This culinary haven is equipped with stainless steel appliances, an inviting island with breakfast bar seating, a wine fridge, granite countertops, and a pantry, ensuring every meal is a celebration. Convenience is paramount with a well-appointed laundry room, complete with cabinets and a sink and space for an additional refrigerator. Spectacular backyard that truly captivates, offering spectacular views and an extra-large covered patio with ceiling fans, providing a serene space for lounging and dining. The built-in BBQ invites alfresco dining, while the circular seating area with a firepit, surrounded by a harmonious blend of lush artificial grass and easy care desert landscaping. Residents of Windgate Ranch enjoy access to a club house, three community pools and spas, parks, picnic ramadas, tennis, pickleball, basketball , miles of walking and hiking trails and so much more! Ideal location just minutes to fine dining, shopping, golf , The Village AT DC Ranch, and easy access to the 101 freeway. LOCATION LOCATION! Not to be missed, this community offers excelling Scottsdale public schools as well as the highly acclaimed Notre Dame Prep! This home is not just a residence; it is a sanctuary, a place where luxury meets lifestyle while promising an extraordinary living experience. Welcome home.
- Type:
- Single Family
- Sq.Ft.:
- 1,903
- Status:
- Active
- Beds:
- 3
- Lot size:
- 0.15 Acres
- Year built:
- 1998
- Baths:
- 2.00
- MLS#:
- 6688845
ADDITIONAL INFORMATION
Come and see this completely remodeled home in the highly sought after community of Grayhawk! This neighborhood features a 24 hr guard gate and security patrol. You will notice as soon as you enter the home it has been completely remodeled top to bottom with all of today's latest trends The new eat-in kitchen boasts new white shaker soft close cabinets, brand new SS GE Cafe appliances, quartz counters, modern recessed lighting throughout, & a pass-through window equipped with a breakfast bar. Double Anderson doors open to the main retreat, comprised of private outdoor access, an immaculate ensuite with dual sinks, a soaking tub, & a walk-in custom closet. Enjoy hosting fun get-togethers in the lovely backyard, featuring a covered patio, huge ficus trees that provide shade and privacy. The home is within walking distances to all of your grocery, dining, and other needs. Also within walking distance is a beautiful community pool and hot tub. The roof was completely redone with cement tiles in March of 2024. The entire plumbing throughout the home was redone in January of 2024. The exterior of the home was freshly painted in Dec of 2023. This is a completely updated, turn key property ready for immediate move in. Come see the beauty of this home for yourself!
- Type:
- Apartment
- Sq.Ft.:
- 2,750
- Status:
- Active
- Beds:
- 2
- Lot size:
- 0.06 Acres
- Year built:
- 2018
- Baths:
- 3.00
- MLS#:
- 6688611
ADDITIONAL INFORMATION
MOVE-IN READY. Overlooking the pool and gardens . Icon at Silverleaf has spacious flats featuring semi-private elevators, all steel and concrete construction, secure garage space + private storage room, complete lock and leave living. This 2746 sf. 2 bed., 2.5 bath has many upgrades including hardwood floors, custom flatfront cabinetry, Walker Zanger marble backsplash and bathroom floors, quartz waterfall counter tops in kitchen. Applicances are Wolf Subzero including a combination wine refrig/freezer. Custom automatic blinds and window coverings included. Perfect lock and leave, carefree lifestyle including the use of all community amenities in renowned Silverleaf at DC Ranch. Walk to The Village Health Club, steps to the Icon community pool and a short walk to the Silverleaf Club Silverleaf, located in North Scottsdale, Arizona, is a prestigious guard gated community known for its luxurious estates, exclusive golf courses, private Club and stunning desert landscapes. The Tom Weiskopf-designed Silverleaf Golf Course is a highlight for golf enthusiasts. With a blend of Spanish and Mediterranean-inspired architecture, the community offers a high standard of living, including upscale amenities like spas, fine dining, and exclusive shopping. Residents enjoy a harmonious balance between modern luxury and the natural beauty of the desert environment, making Silverleaf a sought-after destination for those seeking an exceptional lifestyle in North Scottsdale.
$1,275,000
23461 N 76TH Place Scottsdale, AZ 85255
- Type:
- Single Family
- Sq.Ft.:
- 2,220
- Status:
- Active
- Beds:
- 4
- Lot size:
- 0.14 Acres
- Year built:
- 2022
- Baths:
- 3.00
- MLS#:
- 6688489
ADDITIONAL INFORMATION
New in North Scottsdale! This three bedroom-plus, three bathroom home is located in the gated community of Paseo at Pinnacle Peak. One of the last new home subdivisions to be built in all of North Scottsdale! Featuring 12' ceilings, Monogram appliances, Samsung washer/dryer, HomeKey + Ring security systems, and more! Paseo at Pinnacle Peak is convenient to Pinnacle Peak Country Club, Grayhawk Golf Club, McDowell Sonoran Preserve, shopping, restaurants, and much more. Less than 3 miles to the Loop 101 freeway. The Promenade, Mayo Clinic, TPC Scottsdale, and more within 10 mins drive!
- Type:
- Single Family
- Sq.Ft.:
- 3,030
- Status:
- Active
- Beds:
- 4
- Lot size:
- 0.26 Acres
- Year built:
- 1996
- Baths:
- 3.00
- MLS#:
- 6688411
ADDITIONAL INFORMATION
Great location in North Scottsdale at Pima and Pinnacle Peak Rd. Small Gated Community. Huge owner suite split with direct access to the manicured backyard with pool, spa, gas fireplace. Lots of natural light inside this flowing floor plan with granite countertops in the kitchen serving the large family room with fireplace and built in nooks. Open feeling with formal living and dining off the entry.
- Type:
- Apartment
- Sq.Ft.:
- 1,863
- Status:
- Active
- Beds:
- 2
- Year built:
- 2000
- Baths:
- 2.00
- MLS#:
- 6688370
ADDITIONAL INFORMATION
Meticulously maintained ground floor unit with 2 car garage, large laundry room with built in cabinets and sink, large pantry, split floor plan, with additional office/den with built ins. Large master bedroom and on suite with double comfort height vanty, separate shower and garden tub, wood shutters, fireplace, patio with pull down shades for privacy. Kitchen offers built in desk counter height breakfast bar. Lots of amenities, close to shopping, restaurants, and extra parking close by for vistors.
$2,150,000
17983 N 94TH Way Scottsdale, AZ 85255
- Type:
- Single Family
- Sq.Ft.:
- 3,980
- Status:
- Active
- Beds:
- 4
- Lot size:
- 0.24 Acres
- Year built:
- 2008
- Baths:
- 5.00
- MLS#:
- 6687779
ADDITIONAL INFORMATION
Drive through the gates of Sera Brisa in DC Ranch and you'll run right into a beautiful, quaint grass area with a fire pit, ramada and nature to lounge with. The home is right next door so you get to enjoy it all with beautiful mountain views that you can also see from your backyard and family room windows. This luxurious house has just been remodeled and includes a kitchen that spares no expense and a master bath that is jaw dropping. There are 4 bedrooms plus an office. Each bedroom has an en-suite, there is a 3-car garage, and all the flooring has been upgraded to light beige wood and large porcelain tile. The upgrades don't stop at the aesthetics with a brand new whole house Navien gas tankless water heater, a brand new $40k roof, a new AC unit, and a kitchen full of surprises... After you see the interior, take a gander through the 10', 3 panel sliding door to get the indoor/outdoor feel of the patio, private outdoor fireplace and the amazing views of the mountains due to the preserved and unobstructed views!
- Type:
- Apartment
- Sq.Ft.:
- 1,686
- Status:
- Active
- Beds:
- 3
- Lot size:
- 0.17 Acres
- Year built:
- 2001
- Baths:
- 2.00
- MLS#:
- 6680057
ADDITIONAL INFORMATION
FULLY REMODELED! Rarely available, first floor Monarch floorplan with no stairs in the double gated area of Cachet at Grayhawk! Featuring a large great room w/fireplace, formal dining, wine refrig & a beautiful kitchen with a breakfast bar and another breakfast dining area. The master features a separate covered patio, bath with double sinks, stand-alone tub & separate shower and a large walk-in closet. The other bedroom is split and has a walk-in closet as well. There is a separate bath and a den/office. There is a second covered patio off the great room with pool views. Additional upgrades include all new shutters & blinds throughout. 2 car attached garage. The unit is in the building closest to the clubhouse with a heated pool and spa as well as a fitness room & community room.
$1,350,000
7636 E ROSE GARDEN Lane Scottsdale, AZ 85255
- Type:
- Single Family
- Sq.Ft.:
- 3,580
- Status:
- Active
- Beds:
- 4
- Lot size:
- 0.26 Acres
- Year built:
- 1998
- Baths:
- 4.00
- MLS#:
- 6680485
ADDITIONAL INFORMATION
Welcome home! The remodel features modern touches. Wood-look tile flooring with tall baseboards, quartz kitchen counters with new sink and faucet, gas cooktop, and spacious pantry. The master bath was fully remodeled with glass surround shower and separate free-standing soaking tub, white shaker vanity with stylish granite. The downstairs half-bath features a new vanity. Main bath and bath ensuite feature new tile flooring, stylish quartz counters with new sinks and faucets. HVAC units replaced and new roof. The outdoor amenities like the pool/spa with a boulder water feature, outdoor fireplace, and built-in BBQ make it perfect for entertaining or just relaxing. The flexibility of the large loft area is a fantastic feature, offering endless possibilities for how to use the space.
$2,200,000
9015 E Via Montoya -- Scottsdale, AZ 85255
- Type:
- Single Family
- Sq.Ft.:
- 3,142
- Status:
- Active
- Beds:
- 4
- Lot size:
- 1.01 Acres
- Year built:
- 1995
- Baths:
- 4.00
- MLS#:
- 6688256
ADDITIONAL INFORMATION
Beautiful remodeled custom home in Pinnacle Peak Vistas on a large lot neighboring the upscale community of Whitehorse! This stunning home has 4 spacious bedrooms PLUS a separate office, 3.5 baths including an added powder room, open concept with indoor/outdoor AZ living. Many upgrades were completed in 2022 and 2023 including a huge remodel, new AC, new paint inside and out, new roof, new flooring, new pool, new landscape and so much more. Please see the documents tab for more details. Whether you are looking for a family home, a lock and leave or an investment property, this home fits any buyer's needs! The lot also has plenty of opportunity to add on or build an attached/detached garage and/or casita. Home is currently generating strong income too! Book your showing today!
- Type:
- Single Family
- Sq.Ft.:
- 2,126
- Status:
- Active
- Beds:
- 3
- Lot size:
- 0.18 Acres
- Year built:
- 1985
- Baths:
- 3.00
- MLS#:
- 6684459
ADDITIONAL INFORMATION
Nestled in the exclusive gated retreat at The Pinnacle, adjacent to the private Pinnacle Peak Country Club in North Scottsdale! This stunning 3 bedroom, 3 bath home consists of 2 bedrooms and 2 baths in the main house, along with a casita that can serve as a guest house/office with a walk-in shower, closet and fridge. Once inside the courtyard gate, you're welcomed by towering palm trees over a private pool, evoking a resort style ambience. The 24 x 24 natural travertine stone flooring throughout the entire home sets a modern tone featuring a spacious great room w/ vaulted ceilings, wood beams and a wood burning fireplace. Floor to ceiling glass seamlessly blends the indoor and outdoor spaces accenting the contemporary architecture. The kitchen features quartz countertops, Sub Zero fridge, dual zone wine fridge, new custom cabinets for extra storage, and new appliances. The dining area overlooks the courtyard and pool for a serene entertaining space. The Primary suite has ample storage, built in bookcases, custom closets with a luxe separate shoe/accessory closet. Patio doors from the master open to a courtyard w/private sitting area and fountain. A second private bedroom features remote electric shades, lots of storage and access to the back patio with another beautiful fountain. The 2 car garage features epoxy flooring and custom 8' tall cabinets. The Pinnacle is a gated community w/ private walkway to the Pinnacle Peak Country Club featuring an 18-hole golf course, swimming pools, tennis, pickleball courts & fitness center. Membership to the Pinnacle Peak Country Club is optional.
$2,499,999
23214 N 95TH Place Scottsdale, AZ 85255
- Type:
- Single Family
- Sq.Ft.:
- 4,486
- Status:
- Active
- Beds:
- 5
- Lot size:
- 0.85 Acres
- Year built:
- 1997
- Baths:
- 5.00
- MLS#:
- 6687993
ADDITIONAL INFORMATION
Nestled within the picturesque landscape of Pinnacle Peak Vistas, this luxurious property boasts an idyllic view lot with the added benefit of no homeowner's association restrictions. Privacy and views reign supreme here, offering your own tranquil sanctuary in beautiful North Scottsdale. With five spacious bedrooms and baths, there's ample room for everyone. The residence is designed with entertainment in mind, featuring expansive indoor/outdoor areas perfect for hosting gatherings and creating cherished memories. Additionally, the inclusion of a guest house adds versatility, providing a separate retreat for visitors or extended family. This property epitomizes the essence of Arizona living, offering a perfect blend of elegance, functionality, and seclusion.
- Type:
- Single Family
- Sq.Ft.:
- 2,738
- Status:
- Active
- Beds:
- 4
- Lot size:
- 1 Acres
- Year built:
- 1987
- Baths:
- 3.00
- MLS#:
- 6687812
ADDITIONAL INFORMATION
MOVE-IN READY or MAKE IT YOUR OWN! The spacious split floorplan design features formal dining, living, and a generous eat-in kitchen which is open to the family room. Multiple French doors lead you to the covered patio and the expansive backyard, a total of 1 Acre of space to expand and with views of the McDowell Mountains. Multiple fireplaces throughout, to include the primary, and oversized Primary bath with its own access to the backyard. Situated in the coveted, gated community of Los Gatos, which offers full Horse privileges. An incredible value, convenient location, and so much potential!
$1,485,000
7642 E LA JUNTA Road Scottsdale, AZ 85255
- Type:
- Single Family
- Sq.Ft.:
- 3,403
- Status:
- Active
- Beds:
- 3
- Lot size:
- 0.39 Acres
- Year built:
- 1997
- Baths:
- 3.00
- MLS#:
- 6687789
ADDITIONAL INFORMATION
Wonderful opportunity to own in the sought after community of Pinnacle Reserve in North Scottsdale. Situated on a generous 17,000 sf lot this single level home has 3 beds & 3 baths plus a separate den/office. Once you step through the front door you are greeted by soaring ceilings and views to the resort style backyard. Enjoy fabulous indoor/outdoor living with large sliders opening to a private backyard oasis with covered patio, heated pool & spa, outdoor fireplace, built-in BBQ, putting green, hardscape for gathering and lounging, grassy area and mountain views. Well designed split-bedroom floor plan. Kitchen has dual wall ovens, gas range, walk-in pantry, wet bar and large island. Oversized primary suite that features a timeless gas fireplace, separate tub and shower, dual vanities, walk-in closet with ample built-ins. Spacious laundry room with sink and great storage. 3 Car garage. Built in Misting system in backyard. Prime location in North Scottsdale with easy access to the 101 and in close proximity to hiking, shopping, dining, golf and much more.
$4,875,000
25763 N 116TH Street Scottsdale, AZ 85255
- Type:
- Single Family
- Sq.Ft.:
- 4,785
- Status:
- Active
- Beds:
- 4
- Lot size:
- 3.03 Acres
- Year built:
- 2007
- Baths:
- 4.00
- MLS#:
- 6683896
ADDITIONAL INFORMATION
Embark on the pinnacle of luxury living with this exceptional property nestled in Troon North, offering unparalleled views that leave a lasting impression. Positioned as one of North Scottsdale's premier lots, this residence spans 7630 square feet under cover on over 3 acres, providing ample room to grow. Tucked away in a private cul de sac with its own gated entrance, this estate boasts exclusivity and seclusion. Crafted with meticulous care by a female designer in collaboration with Graffin Design, this home seamlessly blends functionality with elegance and warmth. Extensive glass invites natural light, illuminating high-end finishes and craftsmanship throughout. Views from every window offer a testament to the home's design excellence. Step into a world where timeless appeal meets resort-style living. South facing 20' deep covered patios provide privacy and shade, perfect for enjoying warm winter days or cool summer evenings. The open floor plan extends seamlessly to the zero-edge pool, redefining indoor-outdoor living. The gourmet kitchen is a dream come true with top-of-the-line appliances, granite slab countertops, and a vast walk-in pantry with a built in popcorn machine. The luxurious owner's suite offers a romantic retreat with unobstructed mountain vistas, a cozy fireplace, and a spa-like bath. Seamlessly blending indoor and outdoor living, this sanctuary boasts an aqua infinity pool framed by the majestic mountains. Imagine watching mesmerizing Monsoons and spectacular meteor showers from the expansive upper deck. This is more than a home; it's a lifestylean escape into tranquility and luxury. Architectural excellence and the seamless integration of indoor and outdoor spaces make this residence a timeless masterpiece. Experience the charm of your own private Arizona Resort, just minutes away from world-renowned golf courses and upscale shopping and dining. While the pictures offer a glimpse, experiencing this home firsthand is essential to truly appreciate its uniqueness. Watch the video, and plan your visit to witness your new lifestyle unfold.
- Type:
- Townhouse
- Sq.Ft.:
- 1,834
- Status:
- Active
- Beds:
- 3
- Year built:
- 2002
- Baths:
- 2.00
- MLS#:
- 6685082
ADDITIONAL INFORMATION
Amazing remodel in one of the most desirable and exclusive areas in North Scottsdale within the Guard-Gated Grayhawk Community of Cachet. This single level with OVER $150k in upgrades has no inside steps and an open floor plan with 3 Bedrooms & 2 full bathrooms. Designer wood tile flooring throughout, designer lighting, custom automatic shades, and designer drapery, soaring ceilings with a stunning fireplace & a dry bar with a built-in wine fridge, ready for entertaining. The Chef's Kitchen offers state-of-the-line appliances, quartz countertops, RO water system, oversized island with ample seating, and loads of storage space with custom floor-to-ceiling cabinetry. The Owner's Suite transports you to a Spa Retreat with a custom oversize shower, custom tile backsplash and a large walk-in customized system closet. From your owner's suite, you'll enjoy private access to your low-maintenance backyard that features a soothing spa with a new travertine patio renovation, built-in BBQ, new landscape, and new landscape lighting. The Garage offers all new light switches and outlets as well as new garage storage racks. Take advantage of all the amenities Grayhawk has to offer that includes: 24-hr guard-gated service, heated pool and spa, fitness center, tennis and basketball courts, miles of walking trails and minutes to some of the best shops, dining, and golf that North Scottsdale has to offer!
$3,800,000
24020 N 123RD Place Scottsdale, AZ 85255
- Type:
- Single Family
- Sq.Ft.:
- 5,635
- Status:
- Active
- Beds:
- 5
- Lot size:
- 3.72 Acres
- Year built:
- 2023
- Baths:
- 7.00
- MLS#:
- 6687215
ADDITIONAL INFORMATION
Welcome to THE PREMIER lot in guard-gated Sereno Canyon. Perched above the surrounding homesites, this elevated 3.7-acre lot provides privacy and views that cannot be duplicated. The home is perfectly oriented through the valley between the McDowell Mountains and Troon Mountain to ideally capitalize on the vistas from this unbeatable location; sunsets here are a 10+, and they can be yours to enjoy every evening. Let's begin your tour! Step through the glass & iron front door into the great room, and your eyes will immediately be drawn to the full-wall sliding glass door, framing those stunning previously mentioned views. But don't miss the oversized kitchen, with endless cabinet and counter space, contemporary yet neutral cabinets, quartz countertops, 48'' gas range with double-ovens, and built-in stainless refrigerator. Off the great room you'll find a den/sitting room, and the formal dining room with dual sliding glass doors, grabbing every bit of those sunset views. Continue to the primary suite, with an oversized ensuite bathroom, and walk-in closet with laundry hookup. Finishing out the north wing is a full wall of pantry cabinets, half bathroom for guests, laundry room, and an oversized four-car garage. Cross over to the south wing, dedicated to the guests/kids. Beginning with their own family room with half bathroom, a massive game room with multi-panel sliding door out the yard, and finishing with three guest bedrooms, each with ensuite bathroom. Out front, you'll also find a two-room casita, with living room, mini-kitchenette area, and separate bedroom with ensuite bathroom. Completed in 2023, this home has been extremely lightly used. All of this, and with the trail to Tom's Thumb Trailhead literally just outside your back yard, as well as being walking distance to the resort-level amenities at the Sereno Canyon Mountain House Lodge. Enjoy fine dining at Alterra, their in-house restaurant, relax by the pool, work out in the gym, or treat yourself to a massage at the spa, all with the stunning mountain backdrop. Just outside of the community you'll find the endless shopping and fine dining options north Scottsdale has to offer, plus multiple golf courses both public and private, several hiking options, the list goes on. This truly is an ideal paradise to be able to call your own, come see this stunning home today
- Type:
- Townhouse
- Sq.Ft.:
- 2,371
- Status:
- Active
- Beds:
- 4
- Lot size:
- 0.08 Acres
- Year built:
- 2000
- Baths:
- 3.00
- MLS#:
- 6687107
ADDITIONAL INFORMATION
This cozy condo boasts 4 beds, 2.5 baths, and a spacious upstairs loft spread across 2,371 sq. ft. Hard floors and plenty of natural light flow throughout, complementing the open floor plan. The primary suite, along with two of the guest bedrooms, boast walk-in closets for lots of storage and the fourth bedroom features your standard size closet. All bedrooms have large windows to keep the light and airy feel. The kitchen is outfitted with a spacious island and lots of counter space for cooking along with a roomy pantry and a new lighting fixture in the dining area. Outside, discover a private backyard with a patio and built-in bar/grill. With a 2-car garage, 2 new AC units, and a prime location in North Scottsdale, right off Deer Valley Rd., this home offers both convenience and comfort.
$2,750,000
20354 N 83RD Place Scottsdale, AZ 85255
- Type:
- Single Family
- Sq.Ft.:
- 3,744
- Status:
- Active
- Beds:
- 3
- Lot size:
- 0.27 Acres
- Year built:
- 1999
- Baths:
- 3.00
- MLS#:
- 6687756
ADDITIONAL INFORMATION
Welcome to this stunning residence featuring exquisite details and luxurious amenities, starting with the courtyard. Encircled by mature landscaping, a haven of tranquility unfolds with raised iron planter boxes and a statement gabion wall. A custom iron bench invites repose under the ambient glow of outdoor hanging pendant lights, while a meticulously designed exterior light scheme illuminates the iron courtyard privacy gate. Ivory tumbled Travertine floors pave the way, complemented by the gentle radiance of globe string lights. The house boasts a seamless blend of modernity and elegance, beginning with a new roof and a striking custom iron front door. LED lights adorn both interior and exterior spaces, enhanced by UV-filtering solar shades. In the kitchen, DaKar Polished Quartzite... countertops gleam alongside top-tier Wolf appliances. Belmont Walnut cabinets offer ample storage, while LED lighting and Franke Instant hot water system add convenience. Expanding into the dining room, a modern chandelier presides over DaKar Polished Quartzite countertops and Belmont Walnut cabinetry. The powder room exudes contemporary elegance with bespoke lighting and custom vanity. Throughout the home, smooth wall finishes, and Danube Beige tile create a sophisticated backdrop, accentuated by upgraded interior doors and satin nickel hardware. The family room beckons with a 74" Linear Direct-Vent Gas Fireplace and Belmont walnut sideboards. A 10' tall multi-slide wall seamlessly merges indoor and outdoor spaces, while Samsung's 85" Class NEO QLED 4K TV anchors entertainment. In the primary suite, custom drapery and Sonos sound create a serene retreat, while the primary bath boasts a soaker tub, updated tile shower, and crystal accents. This residence epitomizes modern luxury, offering unparalleled comfort and style in every detail, from elegant finishes to the thoughtful technology integration, promising a lifestyle of unparalleled refinement and comfort.

Information deemed reliable but not guaranteed. Copyright 2024 Arizona Regional Multiple Listing Service, Inc. All rights reserved. The ARMLS logo indicates a property listed by a real estate brokerage other than this broker. All information should be verified by the recipient and none is guaranteed as accurate by ARMLS.
Scottsdale Real Estate
The median home value in Scottsdale, AZ is $483,500. This is higher than the county median home value of $272,900. The national median home value is $219,700. The average price of homes sold in Scottsdale, AZ is $483,500. Approximately 53.65% of Scottsdale homes are owned, compared to 27.63% rented, while 18.72% are vacant. Scottsdale real estate listings include condos, townhomes, and single family homes for sale. Commercial properties are also available. If you see a property you’re interested in, contact a Scottsdale real estate agent to arrange a tour today!
Scottsdale, Arizona 85255 has a population of 239,283. Scottsdale 85255 is less family-centric than the surrounding county with 23.26% of the households containing married families with children. The county average for households married with children is 31.95%.
The median household income in Scottsdale, Arizona 85255 is $80,306. The median household income for the surrounding county is $58,580 compared to the national median of $57,652. The median age of people living in Scottsdale 85255 is 46.9 years.
Scottsdale Weather
The average high temperature in July is 104.2 degrees, with an average low temperature in January of 41.4 degrees. The average rainfall is approximately 10.8 inches per year, with 0 inches of snow per year.
