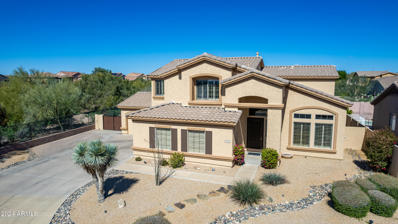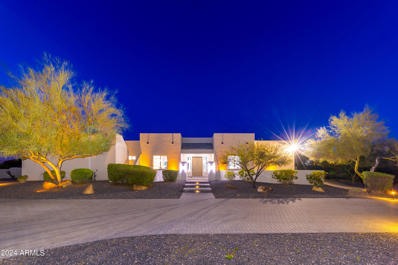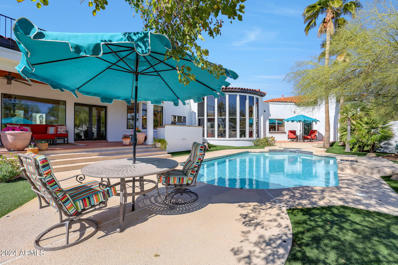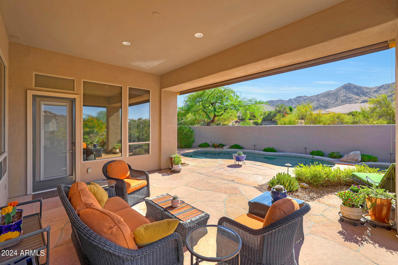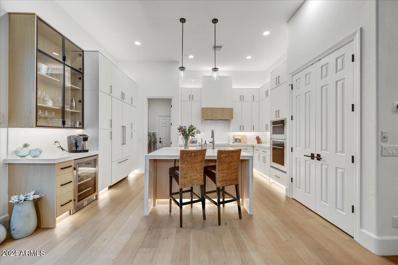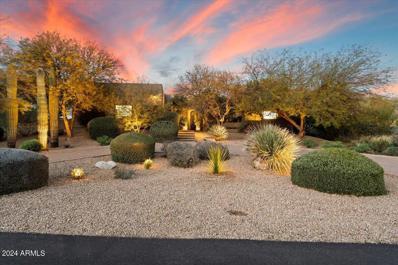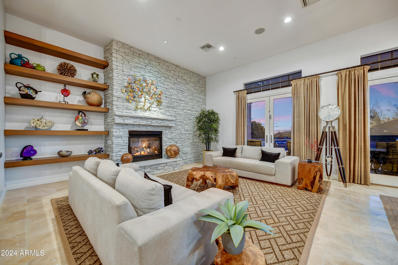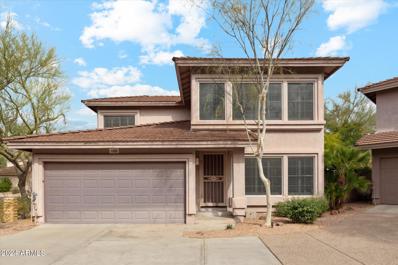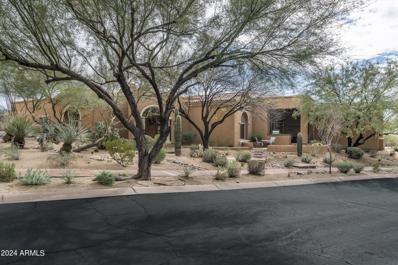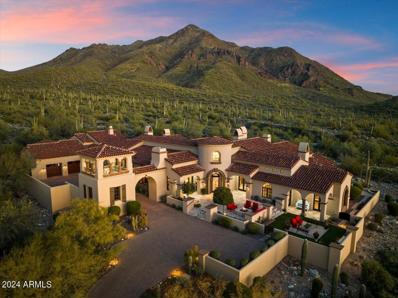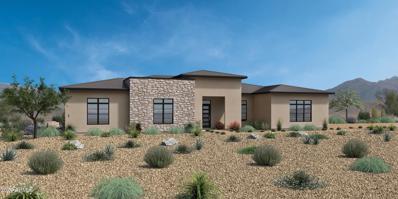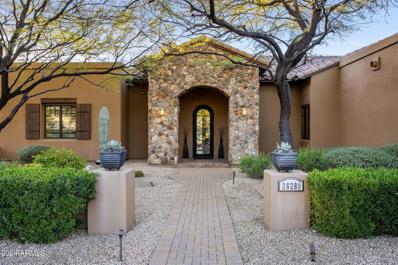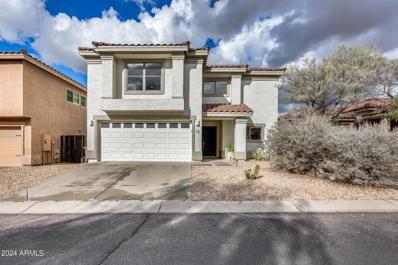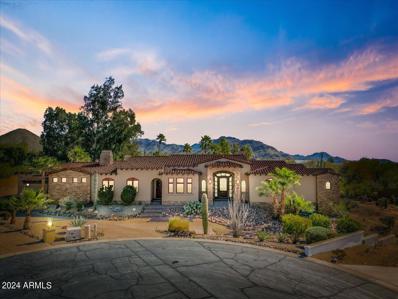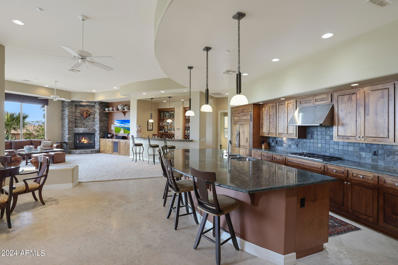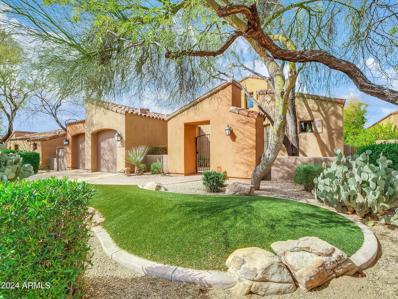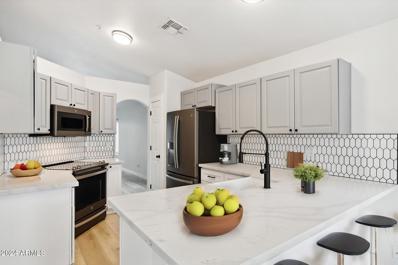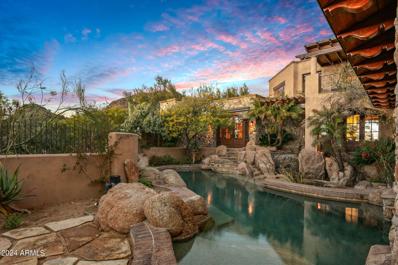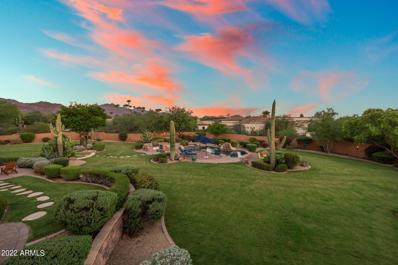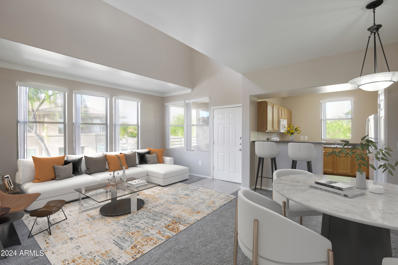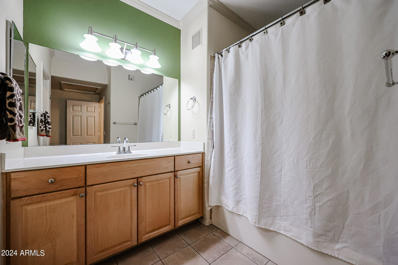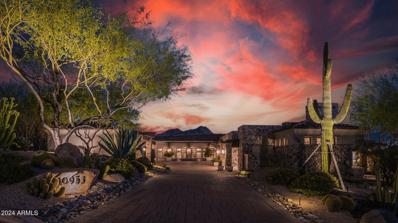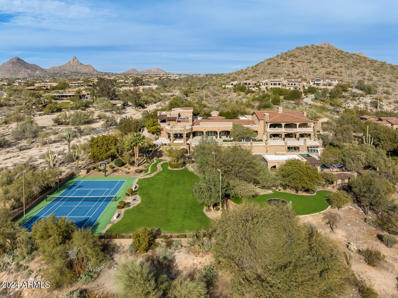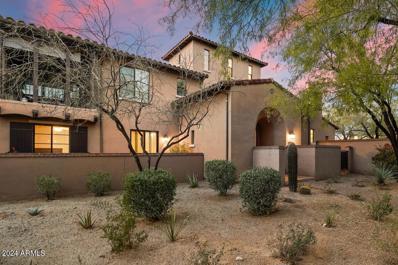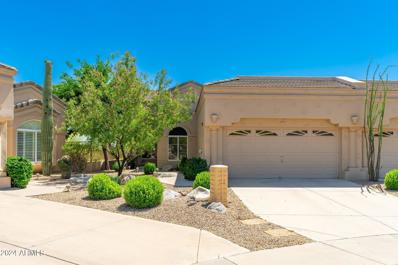Scottsdale AZ Homes for Sale
- Type:
- Single Family
- Sq.Ft.:
- 3,641
- Status:
- Active
- Beds:
- 5
- Lot size:
- 0.23 Acres
- Year built:
- 1999
- Baths:
- 3.00
- MLS#:
- 6671606
ADDITIONAL INFORMATION
PRISTINE SONORAN HILLS HOME! Gated,premium cul-de-sac lot backs to NAOS.Enjoy the beauty of the desert while relaxing in the heated pool & granite boulder waterfall spa.This home exudes pride of ownership w/ its many upgrades & fine features.Soaring ceilings,spacious living areas,modern finishes,tons of storage,cozy 3-way fp,remodeled kitchen,breakfast bar/island,s.s. appliances,walk-in pantry, huge loft great for kids,movies, entertainment,5 spacious bd.,3 ba,3 car gar.,1 heated & cooled, perfect for shop, or vehicles,private resort like backyard, covered patio,low maint. turf.,gated,Self cleaning pool & spa, RV gate can fit car, jet skis, low profile trailers. Newer a/c's & mini split, newer paint, & more!Seller had fiber optic cable run to house for super high speed internet.
$3,399,000
9068 E RIMROCK Drive Scottsdale, AZ 85255
- Type:
- Single Family
- Sq.Ft.:
- 3,352
- Status:
- Active
- Beds:
- 4
- Lot size:
- 1.53 Acres
- Year built:
- 1996
- Baths:
- 4.00
- MLS#:
- 6668751
ADDITIONAL INFORMATION
This modern luxury estate is the result of a two-year like new, complete remodel on a 1.5-acre view lot! Future expansion survey and drawings offer an incredible opportunity to double the size of this home. The stunning new design created a fabulous, open great room featuring a modern see-through gas fireplace and a gourmet chef's kitchen boasting all new Viking appliances, custom cabinetry, quartz countertops, an oversized island w/ bar seating, and a walk-in pantry. The split primary suite is the ultimate retreat featuring an expanded shower, a new tub, and custom walk-in closet. Two bedrooms are ensuite and a full bath was added across from the third bed. The backyard oasis features a brand-new heated pool, spa, white travertine, artificial grass, & picturesque McDowell mountain views! New Upgrades and Improvements include New Stucco, all new pavers in the front yard, all new lighting in the front yard, all new windows throughout, new six panel doors, two new AC Trane Units, a new hot water heater, all new Toto toilets, a Master Bedroom expansion with new windows in the Master Bathroom, all new interior LED lighting and ceiling fans. There were new windows added in the great room to promote more natural light. There is new irrigation in the front and backyard and the pool/spa has been fully upgraded with a brand new surface. Prime location close to world-renowned golf courses, luxury shopping, dining, and the best hiking trails that North Scottsdale has to offer. Quiet neighborhood only minutes away from the 101 North Freeway access. Your new dream home awaits.
- Type:
- Single Family
- Sq.Ft.:
- 4,835
- Status:
- Active
- Beds:
- 5
- Lot size:
- 0.78 Acres
- Year built:
- 1992
- Baths:
- 5.00
- MLS#:
- 6671369
ADDITIONAL INFORMATION
Welcome to this Mediterranean-inspired sprawling residence located on a .77 acre lot in Pinnacle Peak Estates III. This stunning 4 bedroom plus private office, 4.5 bathroom home spans 4,835 square feet and boasts a 3-car garage. Upon entering, take note of the quality found throughout including the beamed ceilings, stone accents, floor-to-ceiling, and clerestory windows. The primary suite has exterior access to a private patio, spa, and a fireplace, providing a tranquil retreat. The primary bath has a large soaking tub, dual vanities, and travertine surfaces. Adjacent to the primary suite is the office with floor-to-ceiling wood bookshelves, a hidden Murphy bed, and box beam ceilings, next to a full bathroom. The exterior of the home has undergone recent enhancements, including new smooth stucco and paint on the house, walls, seating areas, and fire pit. The flat roof was recoated in May 2023. A pickleball court with a new net and an in ground trampoline create fun spaces. A large rooftop deck with McDowell mountain views. A sparkling pool and an elevated covered patio with out door kitchen round out this resort-style yard. All doors in the residence have been replaced with high-quality wood. Wood-framed windows add a touch of charm. Two new A/C units and water heaters were installed within the last 5 years. The kitchen features stainless steel appliances, including a new Bosch dishwasher, a Sub Zero refrigerator, a gas cooktop, and a convenient island sink. Enjoy your meals in the bay window's bench seat, creating a cozy and intimate dining experience from the breakfast area. The family room is a haven of comfort, with new windows, a stone fireplace, and custom drapes. The fully equipped entertainment system, including surround sound and a built-in bookcase, adds to the atmosphere. A fireplace enhances the room's appeal. Bedroom two and bedroom three both feature ensuite bathrooms, walk-in closets, new carpet, and fresh paint. The fully remodeled bathrooms showcase modern design.
$1,275,000
11921 E SAND HILLS Road Scottsdale, AZ 85255
- Type:
- Single Family
- Sq.Ft.:
- 3,421
- Status:
- Active
- Beds:
- 3
- Lot size:
- 0.26 Acres
- Year built:
- 1998
- Baths:
- 4.00
- MLS#:
- 6671051
ADDITIONAL INFORMATION
Nestled in the picturesque Saguaro Canyon, this home offers breathtaking views of the McDowell Mountains and Tom's Thumb, creating a serene backdrop for daily living. The property, boasting a desirable North and South exposure lot, invites you to enjoy the year-round outdoor experience. Conveniently located near easy access to local trailheads! The spacious layout has a desirable split floor plan with the primary suite and one office on one wing and the two ensuite bedrooms and additional office/den on the opposite side of the home. The backyard is a private oasis featuring a heated pebble-tec pool and spa, complemented by flagstone hardscape. Electric sunscreens on the covered patio enhance the ambiance, providing a perfect setting for al fresco dining, while mature landscaping adds a touch of tranquility. Two covered patios create additional spaces to unwind and appreciate the beauty of the surroundings. The heart of this home is its meticulously remodeled kitchen, designed for both style and functionality. With dual islands, one housing a gas cooktop and the other a sink, granite countertops, and stained cabinetry, this kitchen is a culinary haven. Stainless steel appliances, a walk-in pantry, and a breakfast nook with a wine/beverage fridge complete the space, overlooking the inviting family room. Wood look ceramic tile floors flow seamlessly throughout, creating an inviting atmosphere. The family room, adorned with a cozy fireplace, abundant natural light, and glass French doors leading to a versatile den, offers a perfect balance of comfort and flexibility. The primary bedroom, a spacious retreat, features exterior access, a two-way fireplace with a stacked stone surround in the sitting area, and an ensuite bath with separate shower and soaking tub. Two additional ensuite guest bedrooms are thoughtfully situated on the opposite end of the home for privacy. Formal living and dining rooms, a private office with glass entry doors, and a laundry room with cabinets and sink contribute to the home's well-planned layout. Noteworthy upgrades, including updated HVAC units, roof underlayment, solid core doors, water softener, water heater and a neutral palette of paint and flooring.
$2,095,000
19712 N 84TH Street Scottsdale, AZ 85255
- Type:
- Single Family
- Sq.Ft.:
- 2,423
- Status:
- Active
- Beds:
- 3
- Lot size:
- 0.18 Acres
- Year built:
- 2002
- Baths:
- 3.00
- MLS#:
- 6670393
ADDITIONAL INFORMATION
Magnificently Remodeled*Customized Floor Plan with Striking Style & Luxury*Golf Course Lot*Completely Updated in 2023*All New Sliding Doors/Windows, AC System, Roof, Cabinets, Appliances, Fireplace, Plumbing, Tubs, Toilets, Sinks, Wood Floors, Lighting, Hardware, Painted Interior & Exterior*Spacious Waterfall Island Kitchen with European Style Cabinets, Built-in Refrigerator, Induction Cooktop, Wolf Speed Ovens, Wine Cooler & Quartz Counters*Open to a Spacious Great Room with New Linear Gas Fp & Walls of Doors-Windows highlighting Amazing View*Sizable Master Suite with Nicely Appointed Bath Incl, Suspended Cabinets, Freestanding Tub, Quartz Vanities & Marble Floors, Walls, Shower and Closet* Impressive Backyard with Heated Pool/Spa, Gas Firepit, BBQ & Amazing Sunsets & Golf Course Views!
$1,650,000
25267 N RANCH GATE Road Scottsdale, AZ 85255
- Type:
- Single Family
- Sq.Ft.:
- 3,155
- Status:
- Active
- Beds:
- 3
- Lot size:
- 0.69 Acres
- Year built:
- 1994
- Baths:
- 4.00
- MLS#:
- 6670627
ADDITIONAL INFORMATION
Prepare to be enchanted by the inviting warmth, charm, and seclusion of this exquisite 3-bedroom, 3.5-bathroom residence nestled in Happy Valley Ranch. As you step inside, be greeted by the grandeur of 13-foot ceilings and expansive windows that bathe the interior in natural light in this prop. This meticulously upgraded home boasts NO STEPS & enhanced features in all the right places; the main bathrooms underwent a stunning transformation in 2022, while the kitchen underwent a comprehensive remodel in 2018, now showcasing a spacious island accommodating six, complete with a Wolf induction cooktop, a SubZero refrigerator, and two ovens, seamlessly integrated into the family room. The primary suite, thoughtfully separated, has 2 separate walk in closets along with a next door office or workout space. The primary bath boasts a separate free standing tub and walk in shower all highlighted with a romantic chandelier! Meanwhile the two additional ensuite bedrooms are discretely situated on the opposite end of the house, offering access to a shaded patio through an external entrance. Outside, the lush landscaping sets a picturesque backdrop, with sprawling private covered patios adjacent to the pool and on the opposite side of the home, perfect for hosting memorable gatherings. Recent additions, such as newer landscape and decorative lighting, enhance the evening ambiance. Completing this remarkable property is a 4-car garage with ample storage, perfectly complementing the home's stunning aesthetic. Enjoy the convenience of being in close proximity to exceptional dining, shopping, recreational amenities, and easy access to the 101 for seamless travel throughout the Valley.
$2,489,000
17710 N 99th Way Scottsdale, AZ 85255
- Type:
- Single Family
- Sq.Ft.:
- 4,078
- Status:
- Active
- Beds:
- 4
- Lot size:
- 0.43 Acres
- Year built:
- 2007
- Baths:
- 5.00
- MLS#:
- 6670522
ADDITIONAL INFORMATION
Enjoy the fantastic community of Windgate Ranch in this single level stunner. The Sonterra floor plan is open and bright and the home has dramatic 12 foot ceilings throughout. With gorgeous mountain views from the exterior front fire pit, located right across from a park and in walking distance to the club house this updated 4 bedroom, 4.5 bathroom home boasts a separate office plus a bonus room and each bedroom is ensuite. Thoughtful and beautiful upgrades have been made including, gorgeous new leathered granite countertops in the kitchen and waterfall island, marble backsplash. new Miele appliances, refinished cabinets as well as refinished travertine and wood floors throughout the home. Enjoy amazing outdoor space in the resort style backyard which has a stunning heated pool and spa, travertine decking, full outdoor kitchen, gas fire pit, large covered patio, turf and gorgeous landscaping. At the new custom front door a cozy courtyard with a water feature is also accessible to the kitchen and bonus room. Three generous ensuite guest bedrooms all open into the bonus space. The large primary suite has a closet with three levels of hanging space and plenty of storage. The living room features a striking stone fireplace, open shelving and three sets of french doors. The home was painted with RhinoShield and the expanded three car garage has plenty of room for cars, toys and storage.
- Type:
- Single Family
- Sq.Ft.:
- 1,527
- Status:
- Active
- Beds:
- 2
- Lot size:
- 0.05 Acres
- Year built:
- 1998
- Baths:
- 2.00
- MLS#:
- 6669550
ADDITIONAL INFORMATION
Beautifully updated 2 bedroom, 2 bath home with a spacious loft in a private gated neighborhood. Quaint backyard setting. The kitchen has been updated in 2023 as well as both bathrooms. This property is close to shopping and conveniences but is also tucked away in serene desert environment.
- Type:
- Single Family
- Sq.Ft.:
- 5,572
- Status:
- Active
- Beds:
- 5
- Lot size:
- 0.42 Acres
- Year built:
- 2001
- Baths:
- 6.00
- MLS#:
- 6668837
ADDITIONAL INFORMATION
Panoramic golf course and mountain views overlooking the 1st hole at the Country Club at DC Ranch * Conveniently located just a short walk to the Club * Split floor plan with a large primary suite, 4 guest suites, a theater, guest den and formal dining room * Resort-style outdoor living with a large covered patio, firepit, putting green and heated pool and spa * A 3-car garage completes the residence *
- Type:
- Single Family
- Sq.Ft.:
- 7,794
- Status:
- Active
- Beds:
- 4
- Lot size:
- 1.96 Acres
- Year built:
- 2010
- Baths:
- 6.00
- MLS#:
- 6668604
ADDITIONAL INFORMATION
WELCOME TO SCOTTSDALE'S MOST EXCLUSIVE GUARD GATED COMMUNITY OF SILVERLEAF! THIS EXQUISITE CUSTOM ESTATE IS SITUATED HILLSIDE IN SILVERLEAF'S UPPER CANYON ON A PRIVATE LOT BACKING UP TO THE MCDOWELL SONORAN PRESERVE BOASTING PANORAMIC CITY LIGHT & MOUNTAIN VIEWS FROM EVERY ROOM IN THE HOME. ENTER YOUR NEW HOME VIA A TREE LINED GATED DRIVEWAY INTO THE EXPANSIVE MOTOR COURT AND ENJOY THE FABULOUS ARIZONA SUNSETS FROM ONE OF THE MANY FINELY MANICURED GARDENS OR SITTING AREAS APPOINTED WITH DELECTABLE SCENTED ROSE BUSHES, FOUNTAINS & FIRE PITS. STEP INTO A WORLD OF GRANDEUR WITH DETAILED SOARING CEILINGS AND AN ABUNDANCE OF NATURAL LIGHT. THIS MAGNIFICENT LIGHT & BRIGHT OPEN FLOOR PLAN BOASTS 7,794 SQUARE FEET. THIS SINGLE-STORY ESTATE EPITOMIZES LUXURY LIVING AT ITS FINEST. DESIGNED WITH AN EYE FOR ELEGANCE AND A TOUCH OF TIMELESS SOPHISTICATION, THIS PROPERTY STANDS AS A MASTERPIECE OF ARCHITECTURAL OPULENCE AND REFINED TASTE. FEATURING 4 EN-SUITE BEDROOMS, 6 BATHROOMS, FORMAL LIVING & DINING, HIS & HER OFFICES, BONUS ROOM WITH WET BAR, EXERCISE ROOM, A QUAINT LIBRARY WITH TIMELESS WOOD FLOORS, RICH WOOD BUILT-IN BOOKSHELVES A COZY FIREPLACE AND A 4 CAR AIR-CONDITIONED GARAGE EQUIPPED WITH CAR LIFTS EXPANDING THE CAPACITY TO 6 CARS, NEW GARAGE DOORS, EXPOXY FLOORING AND A PRIVATELY SECURED "MAN-CAVE." THE INTERIOR IS APPOINTED WITH THE FINEST OF FINISHES FROM ITS CANTERA STONE PILLARS & FIREPLACE SURROUNDS TO THE HAND CARVED WOOD CABINETRY. THE GOURMET CHEF'S KITCHEN IS A CULINARY HAVEN WITH STATE-OF-THE-ART APPLIANCES, 2 DISHWASHERS, WARMING DRAWER, QUARTZ COUNTERTOPS, MIELE COFFEE MAKER AND A GENEROUS ISLAND CREATING THE PERFECT SETTING FOR INTIMATE DINNERS OR GRAND GATHERINGS. THE WALK-IN PANTRY IS DESIGNED TO STORE ALL YOUR FOOD ITEMS AS WELL AS DISHES AND FINE CHINA. IMPRESS YOUR GUESTS WITH THE ELEGANT SPACIOUS FORMAL DINING ROOM WHERE THEY WILL ENJOY MOUNTAIN & CITY LIGHT VIEWS THAT WILL CERTAINLY ENHANCE THEIR DINING EXPERIENCE! THE LENGTHY ART GALLERY HALLWAYS ARE PERFECT FOR DISPLAYING YOUR MOST FAVORED ART PIECES. THE MASTER RETREAT IS ANY OWNER'S DREAM WITH A COZY FIREPLACE, HIS/HERS WALK-IN CLOSETS W/LAUNDRY, AND A PRIVATE WORK-OUT OR YOGA ROOM. THE MASTER BATH RIVALS ANY 5 STAR RESORT WITH HIS & HER WATER CLOSETS, STEAM SHOWER & LARGE SOAKING JACUZZI TUB WITH SERENE CITY LIGHT VIEWS. LIVE OUTDOORS IN THIS RESORT STYLE BACKYARD WHERE YOU CAN IMMERSE YOURSELF IN THE TRANQUILITY OF THE PRISTINE & LUSHLY LANDSCAPED GARDENS, MULTIPLE FIRE FEATURES, PUTTING GREEN, INVITING HEATED POOL & SPA WITH A GROTTO WATERFALL, RAMADA WITH ANOTHER FIREPLACE & OUTDOOR KITCHEN AND THE MOST AMAZING SUNSETS! THIS RARE OPPORTUNITY IS A MUST SEE AND IS IDEALLY LOCATED TO SHOPPING, DINING AND THE 101 FREEWAY.
- Type:
- Single Family
- Sq.Ft.:
- 4,619
- Status:
- Active
- Beds:
- 5
- Lot size:
- 2.22 Acres
- Year built:
- 2024
- Baths:
- 6.00
- MLS#:
- 6668733
ADDITIONAL INFORMATION
HOME IS CURRENTLY UNDER CONSTRUCTION. ESTIMATED COMPLETION BEGINNING OF 2025. Large corner pocket door opens the great room to a wrap around covered patio. Where the outside is truly an extension of your living space perfect for dining alfresco or entertaining. Two islands complete this chefs kitchen and include stacked upper cabinets in maple with Wolf Pro line 48'' dual fuel smart range, wall hood, cove dishwasher, 30'' microwave, Wolf single wall over and a Sub-Zero 48'' Side-by Side built in Fridge. Primary suite includes two primary closets and a 16' stacking door at the back which is connected to a detached cabana/bath via a covered patio. Three en-suite bedrooms, office/den and a large attached casita with wet-rar complete this beautiful home with attached 4-car sideload garage.
$2,550,000
26280 N 88TH Way Scottsdale, AZ 85255
- Type:
- Single Family
- Sq.Ft.:
- 4,495
- Status:
- Active
- Beds:
- 5
- Lot size:
- 0.78 Acres
- Year built:
- 2012
- Baths:
- 5.00
- MLS#:
- 6667495
ADDITIONAL INFORMATION
Nestled in the scenic North Scottsdale landscape sits a remarkable gated custom-built estate, offering five spacious bedrooms including a fully livable casita, with ample space for relaxation and entertainment. As you approach the home with endless desert curb appeal, a spacious paver motor court welcomes visitors with a separate walkway leading through the front courtyard to a custom iron entrance. Greeted by 12- foot wood beam ceilings and travertine flooring throughout, the classic luxurious design is a true haven with the perfect blend of elegance and comfort. Opening to a cozy family room with gas fireplace and seamless integration with outdoor living, the open split floor plan gracefully features a gourmet kitchen with premium stainless appliances, Blanco sink, custom cabinetry, double islands and built-in pantry, perfectly situated for gatherings of all sizes. Custom finishes and details permeate the private sanctuary, extending to the outdoor living space with sparkling heated pool and soothing spa beckoning under the desert sun, and separate guest house with kitchen, living and bedroom spaces. The guest house even offers its own private backyard. A 5-hole putting green offers hours of outdoor enjoyment while a built-in 4 burner grill is nearby for entertaining. This desert oasis is the perfect retreat for those seeking both luxury and tranquility in the heart of North Scottsdale.
- Type:
- Single Family
- Sq.Ft.:
- 1,822
- Status:
- Active
- Beds:
- 3
- Lot size:
- 0.07 Acres
- Year built:
- 1999
- Baths:
- 3.00
- MLS#:
- 6661684
ADDITIONAL INFORMATION
Step into luxury with this spacious 3-bed, 2-story residence that is a true must-see gem. Perfectly situated near the prestigious Grayhawk Golf Club and numerous golf courses, this home is a haven for golf enthusiasts. Recently painted both inside and out, the modern style permeates every corner of this property, creating a chic and welcoming atmosphere. The private backyard offers a serene escape, making it an ideal space for relaxation and entertaining. Roof was partially replaced in 2022! Don't miss the chance to make this sophisticated abode your own, where contemporary elegance meets the convenience of an ideal location for both leisure and lifestyle!
$2,625,000
9413 E LA POSADA Circle Scottsdale, AZ 85255
- Type:
- Single Family
- Sq.Ft.:
- 4,712
- Status:
- Active
- Beds:
- 4
- Lot size:
- 0.6 Acres
- Year built:
- 2008
- Baths:
- 4.00
- MLS#:
- 6664151
ADDITIONAL INFORMATION
European Manor meets modern accoutrements. This '08 custom build near highly sought after Pinnacle Peak & Pima flaunts warmth and attention to detail plus stunning views. The Chef's kitchen has Wolf range,Sub Zero Ref'r, Cove DW custom wood cabinets, giant island w sink, coppered ceiling, under cabinet lights & eat at breakfast bar. Primary suite with workout room or office, Mother-in-law suite, custom wood detailed dining room or additional office, inviting fireplaces throughout. Resort-like private backyard, putting green, pool, patio, grilling station & peekaboo valley views. Patio includes fireplace & fire pit. Ascend the stairs & enjoy gorgeous views of the majestic McDowell Mountains. SELLER WILL CREDIT BUYER TO REPAINT INTERIOR ROOMS. 3-car garage w tons of deep cabinets and C -mor bonus heated/cooled room for storage or workshop. Walking distance to restaurants, grocery, pharmacies and shops, the location is ideal for all your everyday needs yet is quiet and tucked away with no traffic. Within a 5 minute drive there are more shops, a Sprouts Grocery, Ace Hardware, and several restaurants, golf courses. You really can "live" right here within all. this beauty and convenience. The neighborhood of Pinnacle Peak Shadows features extra wide private streets that are ideal for walking a dog, going for the mail or just catching up with neighbors. There's an Annual Community "picnic" where you can meet your fellow residents. One of the few true neighborhoods in all of North Scottsdale.
$2,595,000
25871 N 113TH Way Scottsdale, AZ 85255
- Type:
- Single Family
- Sq.Ft.:
- 4,602
- Status:
- Active
- Beds:
- 4
- Lot size:
- 0.79 Acres
- Year built:
- 1999
- Baths:
- 5.00
- MLS#:
- 6664605
ADDITIONAL INFORMATION
Views, Views, and more Views! Perched majestically on an elevated position within the exclusive guard-gated Troon Village, this exceptional residence offers an unparalleled visual feast, showcasing breathtaking views that span from up-close boulders and Troon Mountain to the distant beauty of Four Peaks—all seamlessly unobstructed. The home features four bedrooms, all ensuite, a powder bath for guests, a three car garage, and 4,602 square feet of living space. A testament to thoughtful design, the home is strategically oriented to maximize these awe-inspiring views, creating an atmosphere of tranquility and natural beauty. The interior boasts flowing living spaces that are both light-filled and spacious, characterized by high ceilings and expansive windows that capture the essence of the surrounding landscape. The heart of the home is an entertainer's dream, with an open kitchen and family room that form a central hub for social gatherings. The kitchen features stainless steel appliances, a hooded gas range, a generous island with a breakfast bar, a dedicated dining area, and a full bar equipped with a wine cooler, fridge, and additional seating at the bar. A stacked stone fireplace and built-in entertainment sideboard add warmth and sophistication to the space. For those seeking additional entertaining or relaxation spaces, the formal living and dining rooms provide an elegant retreat. The primary suite and office (with built-in bookshelves) are thoughtfully situated, separated from the secondary bedrooms to ensure privacy and a sense of retreat. The primary suite has a stunning oversized shower with detailed tile work and a coved ceiling, large soaking tub, split vanities, and walk-in closet. The Junior Primary suite is on the opposite wing, and has a sitting room, bedroom, and bathroom perfect for an in-law quarters or long-term guest. A three car garage and full sized laundry room with extra sink and beverage fridge complete the spaces. The outdoor spaces are an extension of the home's charm, with a wraparound back patio that invites both seating and dining options. The pool, complete with a water feature, beckons for refreshing moments of relaxation. An elevated spa with wrap-around seating. An outdoor built-in barbecue area provides the perfect setting for al fresco dining, while a sun deck becomes a vantage point to savor the forever views that characterize this exceptional property.
- Type:
- Single Family
- Sq.Ft.:
- 2,431
- Status:
- Active
- Beds:
- 3
- Lot size:
- 0.2 Acres
- Year built:
- 2002
- Baths:
- 3.00
- MLS#:
- 6666796
ADDITIONAL INFORMATION
Price Improvement and fresh Interior paint just completed. New Carpet in the Master Bedroom. Electric outlets updated and back on the market. This is the best Deal in Grayhawk!! Single level 3 bdrm 3 bath Villa in Renaissance at Grayhawk. 3 ensuite bedrooms all split for ultimate privacy for your family or guests. Large Owners suite overlooking the tree shaded backyard and covered patio. Private courtyard with gas fireplace to enjoy AZ evenings. Perfect for those who don't want to maintain their own swimming pool, this has an easy walk to the community pool and tennis court, or plenty of room to build a pool and or spa in your own backyard. Its a must see, in this Golf Course Community.
- Type:
- Single Family
- Sq.Ft.:
- 1,527
- Status:
- Active
- Beds:
- 3
- Lot size:
- 0.12 Acres
- Year built:
- 1992
- Baths:
- 2.00
- MLS#:
- 6666679
ADDITIONAL INFORMATION
Welcome to the Pinnacle Peak gated community of Los Portones! This meticulously maintained 3 bd, 2 ba home spans 1,527 sf & boasts a split floor plan for maximum comfort and privacy. Vaulted ceilings that enhance the spacious feel of the living area. The kitchen displays comfort with a charming bay window breakfast room, perfect for enjoying morning sunlight. Upgrades include a complete kitchen & bathroom remodel in 2022, as well as new flooring & windows. Covered patio in the backyard, ideal for relaxing in the Arizona breeze. Dive into the sparkling pool, a refreshing addition built in 2022. Tesla charging station adds a modern convenience for electric vehicle owners. Located near shopping & Freeway Access.
- Type:
- Single Family
- Sq.Ft.:
- 4,445
- Status:
- Active
- Beds:
- 5
- Lot size:
- 0.68 Acres
- Year built:
- 2002
- Baths:
- 6.00
- MLS#:
- 6654478
ADDITIONAL INFORMATION
Embrace elegance on the 17th fairway of the renowned Desert Highlands Golf Course. Enjoy immediate access to FULL CLUB Privileges in this 5 bed/5.5 jewel box home designed by Allen Tafoya, in built by Rick Merritt-built 5 bed/5.5 with interiors by Billi Springer. This old-world inspired home features an open floor plan, blending exquisite finishes with functional luxury. The expansive layout includes a grand master suite, a dedicated exercise room, and a versatile upstairs office. Every space is crafted with precision, harmonizing indoor comfort with serene golf course views. Experience sophistication in this stunning home, where lifestyle, luxury, and exquisite craftsmanship meet. The upstairs Study has outstanding city light views. The main level frames Pinnacle Peak.
$3,450,000
8537 E LOS GATOS Drive Scottsdale, AZ 85255
- Type:
- Single Family
- Sq.Ft.:
- 4,590
- Status:
- Active
- Beds:
- 5
- Lot size:
- 1.61 Acres
- Year built:
- 2004
- Baths:
- 5.00
- MLS#:
- 6653919
ADDITIONAL INFORMATION
A rare opportunity in the sought-after community of Los Gatos - the heart of North Scottsdale! The work of renowned builder Geoffrey Edmonds, this home is offered now for the first time. Expert floor plan design results in a flowing and open main living space that is perfect for every day and for entertaining. The primary suite is split from the guest bedrooms, and a perfectly sized separate casita provides even more guest privacy. Expansive patios, both covered and uncovered, allow maximum enjoyment of the Arizona climate in any season. You won't find a better backyard - this large but well proportioned space offers a pool with waterfall, spa, outdoor kitchen and a cozy gas fire pit. The peaceful and private setting offers exceptional views of the McDowell Mtns. New roof w/ warranty!
- Type:
- Apartment
- Sq.Ft.:
- 942
- Status:
- Active
- Beds:
- 1
- Lot size:
- 0.02 Acres
- Year built:
- 2001
- Baths:
- 1.00
- MLS#:
- 6666516
ADDITIONAL INFORMATION
Don't miss this RARE floorplan with a GARAGE located in the Edge. This unit has no neighbors above or below, and it also features a private front patio! The interior has fresh coat of paint and all appliances included. The loft is a perfect space for an office or guest room. You are short distance to the clubhouse where you can grab a cup of coffee or dinner. You are also near the primary gated entrance, mailboxes and heated community pool. Between The Edge and Venu, you have access to 4 pools, 2 gyms, 2 clubhouses, 2 theatre rooms (16+ seats each!) spas, and more. Don't miss the opportunity to for the best in Resort Style living!
- Type:
- Apartment
- Sq.Ft.:
- 1,438
- Status:
- Active
- Beds:
- 3
- Year built:
- 2000
- Baths:
- 2.00
- MLS#:
- 6665830
ADDITIONAL INFORMATION
Great community! Enjoy heated pools, work out center, movie theater, biking trails, etc! Lock and leave. This 3 bedroom condo is loaded with upgrades; beautiful crown moulding, eat-in kitchen with plenty of cabinet space. Spacious family room, very open and bright! Balcony complete with stunning mountain views.
$4,750,000
10953 E TUSAYAN Trail Scottsdale, AZ 85255
- Type:
- Single Family
- Sq.Ft.:
- 5,913
- Status:
- Active
- Beds:
- 5
- Lot size:
- 0.6 Acres
- Year built:
- 2008
- Baths:
- 7.00
- MLS#:
- 6663929
ADDITIONAL INFORMATION
This stunning property, meticulously designed by renowned architect Bob Bacon, seamlessly integrates with its natural desert environment offering a truly unparalleled living experience. Situated on the South Side of Troon Mountain, this luxurious home spans 5913 SF and boasts 4 Bedroom Suites, 2 Powder Baths and a separate office with extensive built-ins, wet bar and fridge. An attached 498 SF Casita off the Motor Court Entry is ideal for Guests or a Caretaker. The home's design flawlessly incorporates the surrounding landscape, with breathtaking Mountain and City Light views and the rugged boulder outcroppings. Noteworthy custom features include two expansive retractable folding doors that effortlessly blend indoor and outdoor living, creating an ideal space for large-scale entertaining Step outside to enjoy the expansive covered patio areas, complete with a refreshing heated negative edge pool with swim jet and strategically placed hot tub. Experience warmth and ambiance year-round with a unique two-way indoor/outdoor gas fireplace, complemented by multiple outdoor gas fire pits for cozy evenings under the stars. In addition to the attached casita the separate 4th bedroom suite offer versatility and privacy for guests or extended family members. Car enthusiasts will appreciate the spacious oversized four-car garage, meticulously climate-controlled and featuring a separate storage room for added convenience. Explore the comprehensive list of features and amenities in the attached documents, and envision yourself living in this extraordinary desert oasis.
$14,500,000
23036 N VIA VENTOSA Drive Scottsdale, AZ 85255
- Type:
- Single Family
- Sq.Ft.:
- 25,989
- Status:
- Active
- Beds:
- 9
- Lot size:
- 6.61 Acres
- Year built:
- 1995
- Baths:
- 17.00
- MLS#:
- 6664127
ADDITIONAL INFORMATION
Enter a long private drive to this 6.6 ACRE compound in exclusive gated Canyon Heights. Situated on a flat parcel w/spectacular mountain + city light views, the 20,088 sf compound has 9 bedrms + 17 bathrms. It features 2 HOMES w /2 swimming pools, one being an OLYMPIC SIZED DIVING POOL, an indoor racquetball court, gym, wellness center, tennis court, putting green and large grass areas. The main house has 6 ensuite bedrms w/spacious living areas, game rm, den, bar, wine rm + movie theater. The separate guest house can function as 2 private apartments on separate floors each w/private kitchens, living areas & patios. The grounds have multiple patios, fireplaces, fountains, walking paths + childrens play area. With 1 of 3 private bars in the 12 car garages- this is a true private resort! Was the private estate of Jerry Nelson, the original develop of the entire Pinnacle Peak area!
- Type:
- Townhouse
- Sq.Ft.:
- 2,242
- Status:
- Active
- Beds:
- 3
- Lot size:
- 0.07 Acres
- Year built:
- 2004
- Baths:
- 3.00
- MLS#:
- 6665261
ADDITIONAL INFORMATION
Welcome to the gated townhome community of Courtyards at Market Street. Named for its location adjacent to DC Ranch's Market Street - a popular dining and shopping venue - this property offers a perfect balance of community and connectivity while providing a private retreat. Tastefully updated, this home has a warm and inviting great room with beautiful hardwood floors, wood beamed ceilings, a gas fireplace, custom built-in's, and a casual dining area, and flows seamlessly into the kitchen, which features stainless steel KitchenAid appliances, granite countertops, tiled backsplash, and an island with storage. Just off the kitchen you will find a computer/tech alcove. Two guest bedrooms, a full bath and a powder room are located on the main floor while the primary bedroom and ensuite bath occupy the second floor. The primary bath has been remodeled with updated countertops, a free standing soaking tub, and separate tiled shower. Accessible through the primary suite is the third floor tower, which creates the perfect private office/exercise room/flex room. Enjoy stunning mountain from the Juliet balcony. The unit has two outdoor living spaces - an oversized patio with a built in BBQ plenty of space for your outdoor dining or lounging furniture, and another patio off of one of the secondary bedrooms. The 2-car garage has epoxy flooring and built-in cabinetry. A tranquil community pool and spa is located within the Courtyards neighborhood, and just a 10-minute walk away is the Desert Camp Community Center (currently under renovation), which includes a fitness room, adult lap pool, kids' splash pool, tennis and pickleball courts, sport courts, and kids' playground.
- Type:
- Single Family
- Sq.Ft.:
- 1,351
- Status:
- Active
- Beds:
- 2
- Lot size:
- 0.08 Acres
- Year built:
- 1992
- Baths:
- 2.00
- MLS#:
- 6664901
ADDITIONAL INFORMATION
BEAUTIFUL SINGLE LEVEL TOWNHOUSE IN A GREAT NORTH SCOTTSDALE LOCATION. CUL DE SAC LOT, KITCHEN HAS UPGRADED STAINED MAHOGANY CABINETS, QUARTZ COUNTERS AND TILE FLOORS. VAULTED CEILINGS, WOOD BLINDS, LARGE OPEN GREAT ROOM AND FORMAL DINING, BREAKFAST NOOK IN KITCHEN, PRIMARY BATH HAS QUARTZ COUNTERS AND UPGRADED VANITY. BUILT IN GARAGE CABINETS IN 2 CAR GARAGE. CHARMING REAR YARD WITH GRAPEFRUIT AND MANDARIN ORANGE TREES. CLOSE PROXIMITY TO WALKING TRAILS, LOOP 101, DC RANCH MARKETPLACE, SCOTTSDALE QUARTER/KIERLAND, AND GOLF.

Information deemed reliable but not guaranteed. Copyright 2024 Arizona Regional Multiple Listing Service, Inc. All rights reserved. The ARMLS logo indicates a property listed by a real estate brokerage other than this broker. All information should be verified by the recipient and none is guaranteed as accurate by ARMLS.
Scottsdale Real Estate
The median home value in Scottsdale, AZ is $483,500. This is higher than the county median home value of $272,900. The national median home value is $219,700. The average price of homes sold in Scottsdale, AZ is $483,500. Approximately 53.65% of Scottsdale homes are owned, compared to 27.63% rented, while 18.72% are vacant. Scottsdale real estate listings include condos, townhomes, and single family homes for sale. Commercial properties are also available. If you see a property you’re interested in, contact a Scottsdale real estate agent to arrange a tour today!
Scottsdale, Arizona 85255 has a population of 239,283. Scottsdale 85255 is less family-centric than the surrounding county with 23.26% of the households containing married families with children. The county average for households married with children is 31.95%.
The median household income in Scottsdale, Arizona 85255 is $80,306. The median household income for the surrounding county is $58,580 compared to the national median of $57,652. The median age of people living in Scottsdale 85255 is 46.9 years.
Scottsdale Weather
The average high temperature in July is 104.2 degrees, with an average low temperature in January of 41.4 degrees. The average rainfall is approximately 10.8 inches per year, with 0 inches of snow per year.
