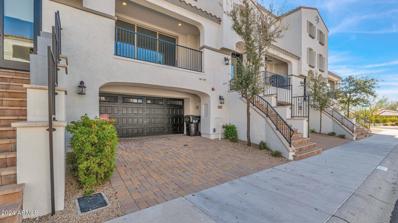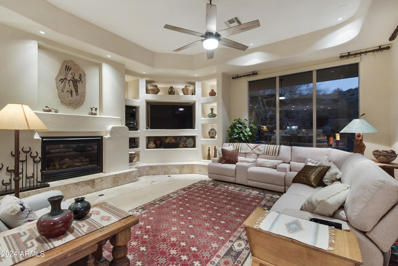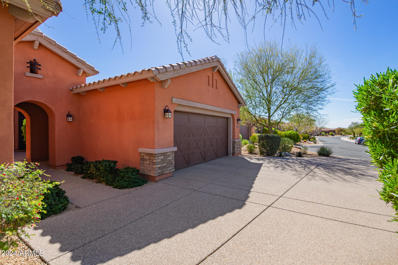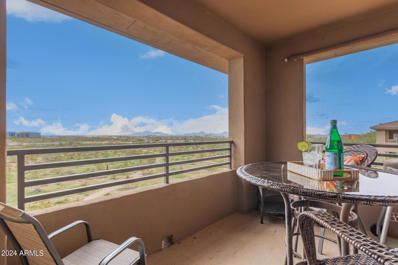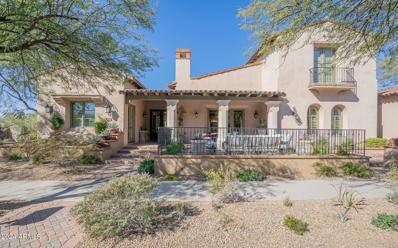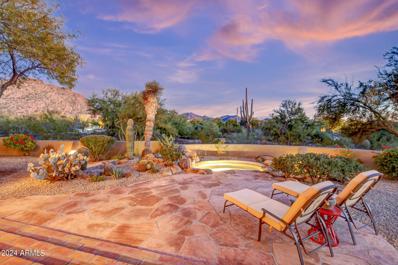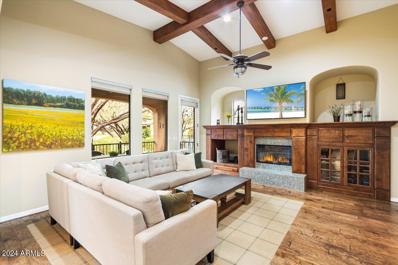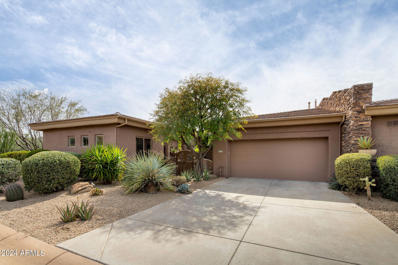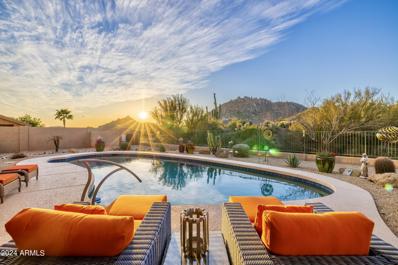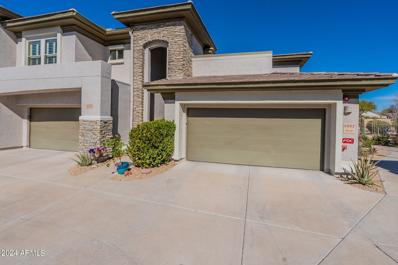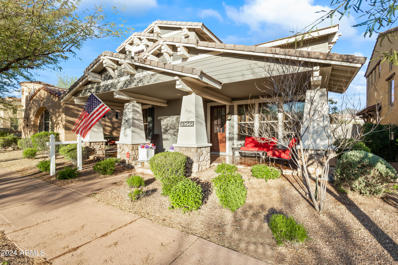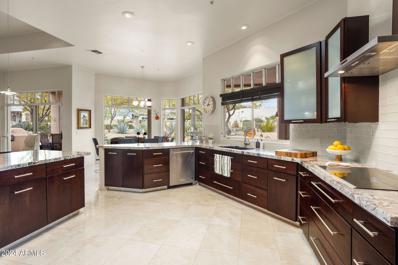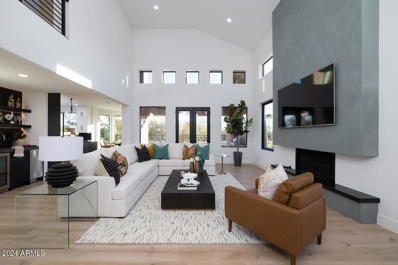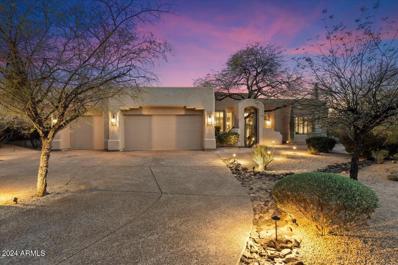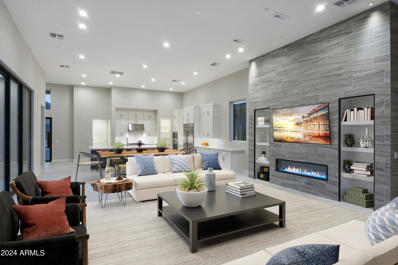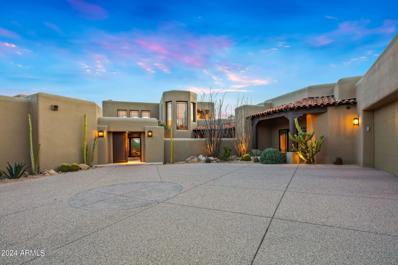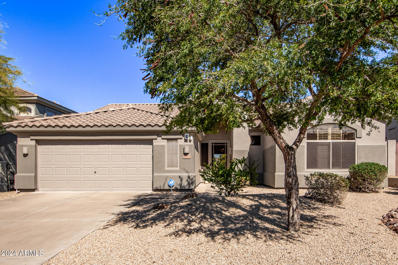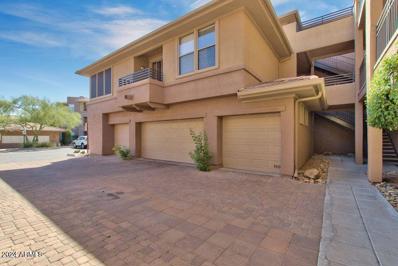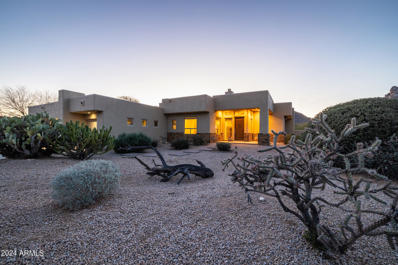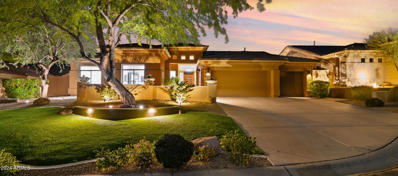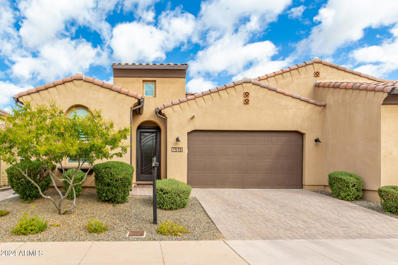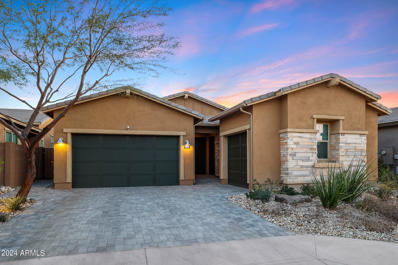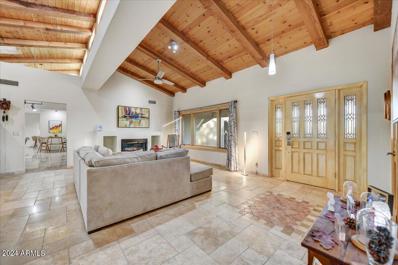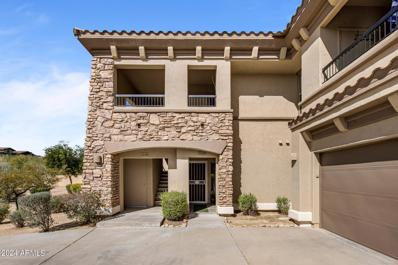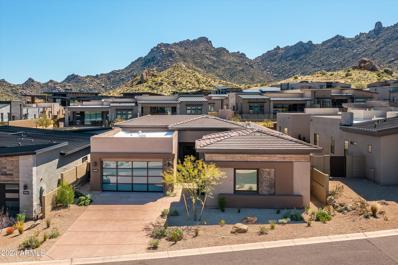Scottsdale AZ Homes for Sale
- Type:
- Townhouse
- Sq.Ft.:
- 2,492
- Status:
- Active
- Beds:
- 3
- Lot size:
- 0.04 Acres
- Year built:
- 2014
- Baths:
- 3.00
- MLS#:
- 6676175
ADDITIONAL INFORMATION
Great opportunity on this Luxury 3bedroom, 3 full bath, 2 car garage, 2317sf Townhome in north Scottsdale. Located in close proximity to Fairmont Princess resort, TPC Golf course, Kierland Commons, Scottsdale Quarter, High End Shopping and entertainment. The spacious Primary bedroom & bath is on the top floor with double sinks, separate shower & tub, private water room, large walk in closet and a huge connected patio. The kitchen, open living room, bedroom and full bathroom is on the 2nd floor with another large connected patio. Kitchen has updated cabinets and stainless steel appliances. The 3rd bedroom is down stairs with ensuite and private rear patio. Home has electric patio blinds, contemporary light fixtures & ceiling fans. This is a must see floor plan with lots of possibilities!
$4,000,000
12183 E SAND HILLS Road Scottsdale, AZ 85255
- Type:
- Single Family
- Sq.Ft.:
- 5,022
- Status:
- Active
- Beds:
- 5
- Lot size:
- 2.32 Acres
- Year built:
- 2001
- Baths:
- 6.00
- MLS#:
- 6671415
ADDITIONAL INFORMATION
Fabulous home on 2 plus acres showcased by a stunning backdrop of natural landscape and large boulders. This home has 5 en-suite bedrooms and a bookcase lined office.The Casita has everything needed for an in-law setup, rental or just family and guests. The pool has a lagoon like setting with a breathtaking waterfall and hot tub spillway. Solar was installed in 2022. Don't be surprised to receive a check from APS at the end of the year. There is a 5 car garage, workshop and fully paved driveway. One has a sense of serenity just pulling up to this special home.
$1,740,000
9969 E PIEDRA Drive Scottsdale, AZ 85255
- Type:
- Single Family
- Sq.Ft.:
- 2,849
- Status:
- Active
- Beds:
- 4
- Lot size:
- 0.21 Acres
- Year built:
- 2017
- Baths:
- 4.00
- MLS#:
- 6676063
ADDITIONAL INFORMATION
We are the lowest price home in WGR. Like new MOVE IN READY modern 1 story with fabulous back yard/pool/spa/fire pit/BBQ and MTN VIEWS! Open and bright. Wood floors, chef's kitchen with gas cook top, Sub Z frig,double oven, and qtz c'top, Wolf appliances. Lg master w/ huge bath. One guest bedrm is larger with insuite bath, perfect for guests/M-I-L. Low maintenance yard with synthetic turf, travertine surrounding pool area. Unparalleled comm amenities, pool and clubhouse, T&PB cts, kids play areas and green spaces. Walk to Gateway park/hiking. Scottsdale schools, close to amenities and freeways, secure for lock and leave owners, or fabulous for families, adults, anyone wanting resort lifestyle. Absolutely one of N Scottsdale's most prestigious guard gated communities. Doc Tab has more info
- Type:
- Apartment
- Sq.Ft.:
- 1,438
- Status:
- Active
- Beds:
- 3
- Year built:
- 2000
- Baths:
- 2.00
- MLS#:
- 6675686
ADDITIONAL INFORMATION
Spectacular North Scottsdale Living! This 'VENU AT GRAYHAWK' property is the perfect winter home or year-round retreat! You will love this furnished Three Bedroom, Two Bath Condo featuring an open Great Room, Dining Area, and a cozy fireplace. Spacious kitchen with plenty of cabinets & breakfast nook. Primary Bedroom with en suite bathroom & Walk-in Closet. Two more bedrooms with plenty of room for guests! Third story unit with No Neighbors Above. Relax on your Private Balcony with miles of mountain and city light views. One Car Garage, and One Reserved parking Space. This Gated community is located nearby the nationally acclaimed TPC and Grayhawk Golf Clubs and Over 30 miles of multi-use walking trails. Resort Style Living at its Best! Enjoy Your Resort style living including 2 clubhouses, concierge, chef services, 2 fitness centers, 4 sparkling pools, 3 hot tubs, cabanas, BBQs, conference room, movie theater, game room, neighborhood events and more!
- Type:
- Single Family
- Sq.Ft.:
- 3,084
- Status:
- Active
- Beds:
- 4
- Lot size:
- 0.19 Acres
- Year built:
- 2006
- Baths:
- 5.00
- MLS#:
- 6675423
ADDITIONAL INFORMATION
This Park Villa home is located on a private corner lot in the Silverleaf Parks neighborhood, which is one of the most desirable locations in all of DC Ranch. All of the landscaping was recently renovated with high end, custom ceramic planters and drip systems, and updated plants throughout. A large courtyard in the front overlooks the fountain in Grove Park and an oversized interior private courtyard exudes a sense of tranquility through a natural stone-bordered pool with three waterfall planters, a stone gas fireplace, a built-in gas grill, a covered loggia with built-in outdoor TV, and a mister system that serves the entire courtyard. The main house features a large master bedroom suite with French doors to the front courtyard and a view of Grove Park, a large living room(continue) with a gas fireplace, a dining room, a large gourmet kitchen with oversized island, a second large bedroom and ensuite bathroom, as well as a powder room and laundry room. Upper and lower casitas are located on the other side of the interior courtyard, both of which contain ensuite bathrooms. The lower casita includes a built-in bar with quartz counters and a wine and beverage refrigerator. This house has only the finest finishes from hand-scraped hardwood floors and stone tile floors throughout, natural stone countertops, Viking appliances, 10 foot (or higher) ceilings with wood beams in the main living areas, all new high-end lighting fixtures inside and out, new window coverings, and California Closet systems in all bedrooms.
- Type:
- Single Family
- Sq.Ft.:
- 2,787
- Status:
- Active
- Beds:
- 3
- Lot size:
- 0.89 Acres
- Year built:
- 1991
- Baths:
- 3.00
- MLS#:
- 6670784
ADDITIONAL INFORMATION
Welcome to a charming, modern Southwest single level turnkey home w/ no interior steps in the guard gated, highly desirable neighborhood of Desert Highlands. Golf & club membership is immediate in this award-winning community. This tastefully updated 3 bed/3 bath home sits on nearly 1 acre boasting spectacular mountain views & beautiful desert landscaping in a private, resort-like setting, w/ plenty of room on the property to add a casita. Private front courtyard leads to an impressive foyer where you are greeted by an abundance of natural light that fills the great room & formal dining room. The creative chef's kitchen contains top-of-the-line appliances including a new Wolf 4-burner gas range w/gas oven, 2nd wall convection oven, convection oven microwave and subzero refrigerator. Lots of open shelving for beautiful and functional storage. Enjoy the separate beverage station, near a butler pantry wine refrigerator and connected to a laundry room with large sink & storage. This residence features 2 primary ensuite bedrooms with fully equipped bathrooms, walk-in circular showers and walk-in closets with built-in dressers. One has a gas fireplace, exit to outdoor patio, plus a soaking tub in the bathroom. The 3rd bedroom is split with an adjacent full bath & can multi-function as an office with its additional storage. The home has surround sound inside/outside and an oversized 3 car garage with walk-in shop & built-in storage. Outdoors relax in the spool w/spillover natural waterfall conveniently operated and connected via wi-fi to your cell phone. There are 2 large outdoor covered patios with newly installed BBQ showcasing huge Mountain Views. Golf, tennis, pickleball, bocce league, full gym with classes galore in this spectacular community. New "Director of Fun" creates events just for you and your neighbors, including wine tastings, enrichment speakers, live music, game nights and club events. 2 amazing restaurants and bar with newly awarded Chef. (Can't find it on a menu??? Ask for the "DH special" where the Chef prepares whatever pleases your palate!) Desert Highlands is not just a neighborhood, its goal is to create a family of friends. More than just a golf club, it's a shared community. This property is being sold turnkey for an easy move-in (with or without all the furnishings - your call!) Close escrow, arrive with your suitcase and head out for golf, entertainment and dinner! A $150,000 membership fee is due from buyer at close of escrow.
- Type:
- Townhouse
- Sq.Ft.:
- 2,074
- Status:
- Active
- Beds:
- 2
- Lot size:
- 0.06 Acres
- Year built:
- 2003
- Baths:
- 3.00
- MLS#:
- 6674750
ADDITIONAL INFORMATION
Nestled within the exclusive Courtyards at Market Street in DC Ranch, this meticulous, beautifully designed townhome offers a perfect blend of sophistication, comfort, and convenience. Upon entering, you are greeted by a spacious and inviting floor plan that seamlessly combines functionality with elegance. The expansive living area boasts high ceilings, large windows, and exquisite finishes, creating an ambiance of refined luxury. The gourmet kitchen is a chef's dream, featuring stainless steel appliances, custom cabinetry, center island with quartz counter tops. Enjoy casual dining at the breakfast bar or host formal gatherings in the adjacent dining area. Retreat to the master suite,where tranquility awaits. This private sanctuary features a spacious bedroom, a luxurious ensuite bath with dual vanities, a soaking tub, and a separate shower. The generous walk-in closet offers plenty of storage space, ensuring organization and convenience. The secondary bedroom is equally well-appointed, offering comfort and style for family members or guests. The den serves as a versatile space, ideal for a home office or media room with built-in bookcase. Outside, the charming patio provides a peaceful oasis for enjoying Arizona's beautiful sunsets. Take advantage of the community amenities, including a sparkling heated pool and spa located just steps away, workout facility, lush landscaping, and more! Located in the heart of DC Ranch, residents enjoy easy access to upscale shopping, dining, and entertainment options. With picturesque views of the McDowell Mountains and convenient proximity to hiking trails and outdoor recreation, this is the epitome of resort-style living. Don't miss this opportunity to experience luxury living at its finest in the Courtyards at DC Ranch.
$1,399,000
10803 E LA JUNTA Road Scottsdale, AZ 85255
- Type:
- Single Family
- Sq.Ft.:
- 3,543
- Status:
- Active
- Beds:
- 3
- Lot size:
- 0.19 Acres
- Year built:
- 2004
- Baths:
- 4.00
- MLS#:
- 6675156
ADDITIONAL INFORMATION
Incredible property in the gated community of Tusayan which is nestled at the base of Troon Mountain. The home features a front courtyard with brick pavers, water fountain and access to the attached casita and entry to the main house. The home has been remodeled and updated with new kitchen including Miele appliances (induction cooktop, convection and steam ovens, dishwashers, microwave and beverage center) along with smart home technology that controls the new interior lights, landscape lighting, irrigation system, garage opener, water heater, sound system, HVAC systems and exterior door locks. The open floor plan provides the perfect spaces for entertaining and dining and also includes a separate office, bonus room, powder bath, owners suite, en-suite guest bedroom, laundry room and two car garage. Enjoy spending time on the back patio with sunset and mountain views, built-in BBQ, new landscaping, herb garden and plenty of area for lounging and living the Arizona lifestyle. Tusayan has a community pool and spa with close proximity to hiking trails, outdoor activities and Troon Country Club.
$1,550,000
24736 N 118TH Place Scottsdale, AZ 85255
- Type:
- Single Family
- Sq.Ft.:
- 3,220
- Status:
- Active
- Beds:
- 3
- Lot size:
- 0.31 Acres
- Year built:
- 1993
- Baths:
- 3.00
- MLS#:
- 6671749
ADDITIONAL INFORMATION
BIG, BIG VIEWS & PRIVACY! Stunning Troon Home w/ Incredible Views! Nestled in the prestigious Desert Crest neighborhood, this exquisite single-level residence offers a harmonious blend of luxury, tranquility & breathtaking vistas! Light & Bright w 3220 sqft, 3 bedrooms (plus den/office), & 2.5 baths, this home provides ample space for comfortable living. An Oasis Tucked away in a very private location, you'll relish the serenity & seclusion. Enjoy sunsets from your patio, where desert landscape meets the sky. Dine al fresco in your private backyard retreat, surrounded by nature's beauty. Interior boasts travertine floors, creating a timeless & sophisticated feel. Spacious primary suite features a luxurious spa-like bath! New HVACs & newer roof! SEE DOCS TAB FOR COMPLETE UPDATES LIST!
- Type:
- Apartment
- Sq.Ft.:
- 1,854
- Status:
- Active
- Beds:
- 3
- Lot size:
- 0.04 Acres
- Year built:
- 2004
- Baths:
- 2.00
- MLS#:
- 6669983
ADDITIONAL INFORMATION
Welcome to this stunning 2-bedroom, 2-bathroom plus a den condo located in gated Vintage at Grayhawk. Low turnover complex for good reasons, its amazing. This meticulously maintained residence offers a perfect blend of modern elegance and comfortable living. The open-concept floor plan features a spacious kitchen with stainless steel appliances, a cozy living area, and a private balcony with breathtaking views. Enjoy the convenience of nearby amenities (community heated pool & gym) shopping, and dining. This is an exceptional opportunity to own a piece of Scottsdale's vibrant lifestyle. Newer upgrades include; Hot water heater 2022, garburator 2022, AC 2023, interior paint 2022, new flooring 2023, kitchen granite countertops 2023, ROE tank 2024.
$1,270,000
18255 N 93RD Street Scottsdale, AZ 85255
- Type:
- Single Family
- Sq.Ft.:
- 2,806
- Status:
- Active
- Beds:
- 4
- Lot size:
- 0.13 Acres
- Year built:
- 2005
- Baths:
- 4.00
- MLS#:
- 6671343
ADDITIONAL INFORMATION
Welcome home to prestigious DC Ranch living. Rare opportunity directly across from sought after neighborhood park. Boasting a large Craftsman style front porch, enter this charming and updated 4 Bed + Den / 3.5 Bath home! Meticulously updated throughout, floor-plan offers designer touches both inside & out. Spacious kitchen featuring granite surfaces with oversized island, walk-in pantry and new LG appliances. Kitchen french doors lead out to backyard designed both for relaxing & entertaining. Unobstructed mountain views, synthetic lawn and fire pit, built in gas BBQ w/ bar height seating and surround sound system inside and outside await you. Two new 4-ton Trane HVAC units! Kohler shower conversion remodel in second ensuite bedroom/bathroom. One of the few homes with a private drive off NAOS wash with minimal neighboring homes. Intimate patio off master suite affords spectacular McDowell Mtn views! Walking distance to DC Ranch Crossing shopping center, easy 101 access, you're close to world class shopping & dining amenities. The DC Ranch community features two clubhouses, heated pools, tennis courts, pickle ball courts, work-out facilities, multiple parks, walking/jogging/ biking paths, a charming main street and much more. Ideally situated this home affords location, privacy & security. Buyer to verify all facts, figures & measurements of material importance to buyer.
- Type:
- Single Family
- Sq.Ft.:
- 3,287
- Status:
- Active
- Beds:
- 3
- Lot size:
- 0.88 Acres
- Year built:
- 1992
- Baths:
- 4.00
- MLS#:
- 6669201
ADDITIONAL INFORMATION
Welcome to luxury living at its finest! Nestled within the private Pinnacle Peak Country Club community on almost 1 acre. This immaculate home offers an unparalleled blend of elegance & comfort. With 3 bedrooms/ 3.5 baths, plus office/den, dining room with service bar/wine refrigerator, stunning 16x24 travertine flooring-every detail has been thoughtfully crafted for your enjoyment. The gourmet kitchen features granite counters, pull-out shelves, built-in Miele expresso machine, SS appliances. Cozy up by the new electric fireplace in the family room. With high ceilings, skylights & custom lighting, this home is light, bright & welcoming. Split master retreat with back patio access. Master bath features floating cabinets, spa-like bathtub, walk-in shower & large walk-in closet. Unwind closet. Unwind in this resort-style backyard with a propane-heated pebbled pool, spa, built-in BBQ, outdoor shower, & expansive flagstone tiled covered patios. Added energy efficiency from the owned solar system. Garage has new epoxy flooring. Located on a quiet cul-de-sac on the only street in the community on sewer, not septic. Pristinely cared for and filled with charm. This home offers the ultimate in privacy and convenience. Come see it today!
$1,500,000
8617 E PARAISO Drive Scottsdale, AZ 85255
- Type:
- Single Family
- Sq.Ft.:
- 2,622
- Status:
- Active
- Beds:
- 3
- Lot size:
- 0.11 Acres
- Year built:
- 1992
- Baths:
- 4.00
- MLS#:
- 6673841
ADDITIONAL INFORMATION
Discover modern elegance and breathtaking views in this fully renovated contemporary townhouse. With wood floors, custom cabinets, and quartzite countertops, the gourmet kitchen is a culinary haven featuring top-of-the-line stainless steel appliances. The south-facing orientation floods the home with natural light and provides panoramic views of the golf course and majestic mountains. The spacious master suite offers a private retreat with a carefully designed ensuite bathroom. Every detail, from the designer light fixtures to the high-end finishes, reflects meticulous craftsmanship. Extend your living space outdoors to the 4 private patios, and enjoy the convenience of a desirable location with easy access to local amenities, entertainment, and outdoor activities. Immerse yourself in the perfect blend of style, comfort and awe-inspiring views at La Vida. Your dream home awaits.
- Type:
- Single Family
- Sq.Ft.:
- 2,985
- Status:
- Active
- Beds:
- 3
- Lot size:
- 0.57 Acres
- Year built:
- 1997
- Baths:
- 3.00
- MLS#:
- 6673740
ADDITIONAL INFORMATION
IMMEDIATE GOLF MEMBERSHIP at closing! An exceptional opportunity within Desert Highlands, this charming custom home offers the opportunity to renovate and expand. There is significant unused building envelope behind the backyard wall that could be captured to expand the backyard, add a guest house, and/or put an addition on the existing home. This single level southwest contemporary estate has a private courtyard, offering mountain views from the front of the home. The floor plan is open and inviting with new Anderson windows and sliding doors that allow the natural light to enter and be appreciated from every room. Through the front door, you are welcomed into the great room featuring a tiled gas fireplace, formal dining area, and a wet bar which opens to the kitchen. The kitchen is accessible from both sides of the great room and is well equipped with a 4 burner gas cooktop, beautiful wood cabinetry offering ample storage, granite counter tops, Bosch stainless steel appliances, and a kitchen island with additional storage options. The breakfast nook overlooks the back yard through a large bay window. Each of the 3 en-suites are situated with privacy in mind, occupying separate corners of the home. The spacious primary bedroom offers private access to the backyard, steps away from the outdoor fireplace. It's primary bath features granite tiled dual vanities, jetted tub, separate shower and a large walk-in closet. One en-suite is located down the hall from the primary bedroom while the other located on the opposite side of the home features an en-suite bath that doubles as a powder room for guests. The back exterior has a sunny south facing exposure, large covered patio, grassy play area, built-in BBQ and an inviting wood burning fireplace. The home has 2 newer A/C units (2017 & 2022), new hot water heater (2023), new roof (2022), and fresh exterior & interior paint (2022). Residents of the community become immediate members with payment of membership fee of $150,000 at close of escrow. Members at Desert Highlands enjoy access to world class amenities including the Jack Nicklaus Signature golf course, the Gary Panks designed 18-hole putting course, exquisite clubhouse with both casual and fine dining, 7,700 square foot fitness center, bocce ball, 13 tennis courts (including hard, clay and grass courts), pickle ball courts, dog park, and a catch and release pond.
$1,899,999
23721 N 123RD Place Scottsdale, AZ 85255
- Type:
- Single Family
- Sq.Ft.:
- 2,854
- Status:
- Active
- Beds:
- 3
- Lot size:
- 0.21 Acres
- Year built:
- 2023
- Baths:
- 4.00
- MLS#:
- 6666126
ADDITIONAL INFORMATION
2024 Completion and NEVER lived in with loads of builder upgrades including SubZero/Wolf appliance package, Kohler fixtures and 2x4 tile flooring throughout. Callum + Casita floorplan features a stunning window wrapped open great room, perfect for hosting gatherings. Pocket sliding glass doors deliver seamless indoor to outdoor living with striking mountain views and wide-open space with mature desert landscape separation from rear neighbors. Soaring 14 ceilings and contemporary linear fireplace with an abundance of upgraded cabinetry and storage. Interior courtyard accessed via 16-foot stacking wall of glass from great room and sliding glass doors from primary retreat. Offering a highly desirable split design with 3 ensuite bedrooms plus versatile flex space perfect for a den, workout area or office. Impressive primary retreat showcases spa inspired ensuite with lounge tub, separate frameless shower, dual vanities, spacious dressing room and access to interior courtyard as well as the grand patio. The generous secondary bedroom features its own full bath and sizable walk-in closet. Attached ensuite Casita (3rd bedroom) has dramatic mountain views and a private entrance via front courtyard. Nestled in one of the newest resort-style guard-gated communities in Scottsdale. Sereno Canyon features extensive amenities, including dining, fitness center, spa, pools, outdoor gathering areas and community firepit. With panoramic views of the desert and mountains, Sereno Canyon is the destination for luxury living in North Scottsdale. *Home is Pre-Wired COMMUNITY AMENITIES Mountain House Lodge - Clubhouse Restaurant & Bar Pools Spa Cafe Fitness Center Guard Gated Walking/Biking Trails Bocce Court Cabanas Event Lawn Outdoor Fireplace Sunset & Mountain Views One time $20,000 ''Recreation Fee'' for membership to the Sereno Canyon Mountain Lodge is due at closing. NOTE 1: Some images are virtually staged. NOTE 2: Sereno Canyon Mountain House Lodge (MHL) images: Credit Toll Brothers Arizona. Listing Broker/agent does not represent Toll Brothers, is not employed by or under contract with Toll Brothers, and is not affiliated with Toll Brothers in any way. Photos are images only and cannot be relied upon to confirm applicable features.
- Type:
- Single Family
- Sq.Ft.:
- 6,596
- Status:
- Active
- Beds:
- 5
- Lot size:
- 1.26 Acres
- Year built:
- 2002
- Baths:
- 5.00
- MLS#:
- 6671519
ADDITIONAL INFORMATION
Discover luxury living in this meticulously crafted 5-bed, 4.5-bath, 6,596 sq ft custom home. Elegantly renovated by renowned experts Lissa Lee Hickman Design, and Salcito Custom Homes, this residence is nestled on a cul-de-sac lot along the 17th and 18th fairways of the DC Ranch Country Club Golf Course. Enjoy breathtaking panoramic views of the golf course, city lights, and majestic mountains. Privacy is paramount in this exclusive property, featuring a 640 sq ft guest casita and an added climate-controlled 4th garage. For a seamless transition, most furniture and furnishings are available through a separate bill of sale. Welcome to a world of refined style and unparalleled sophistication.
- Type:
- Single Family
- Sq.Ft.:
- 2,026
- Status:
- Active
- Beds:
- 3
- Lot size:
- 0.17 Acres
- Year built:
- 2000
- Baths:
- 2.00
- MLS#:
- 6671387
ADDITIONAL INFORMATION
Looking for a home with mountain views? This beautiful 3 bed, 2 bath gated golf course lot residence in McDowell Mountain Ranch is just for you! Low HOA w/ lots of amenities. Great curb appeal, easy-care desert landscape, and a 2 car garage are just the beginning! Inside you'll find a spacious open floor plan w/high ceilings, beautiful travertine flooring, large windows with views, soft carpet in all the right places, neutral palette throughout, a fireplace to keep you warm during the winter months. The updated chef's kitchen is comprised of staggered cabinetry, granite counters & backsplash, track & recessed lighting, stainless steel appliances, 2 charming islands, a breakfast bar. You'll love the primary bedroom, boasting a lovely bay window, walk-in closet... lavish ensuite w/dual sink. Finally, the expansive backyard includes a covered patio, view fence, and a seating area w/an outdoor gas fireplace! Kitchen features a double convection oven which has gas stub out, cabinets with roll out trays throughout. All newer stainless steel appliances. Don't waste any time, act now!
- Type:
- Townhouse
- Sq.Ft.:
- 1,438
- Status:
- Active
- Beds:
- 3
- Lot size:
- 0.03 Acres
- Year built:
- 2000
- Baths:
- 2.00
- MLS#:
- 6673391
ADDITIONAL INFORMATION
TOP FLOOR, 3 BDRM 2 BA CONDO IN THE HIGHLY SOUGHT AFTER GATED COMMUNITY AT GRAYHAWK. HUGE GREAT ROOM HAS A FIREPLACE FOR THOSE COLD AZ NIGHTS. BALCONY ACCESS FROM EITHER THE FAMILY ROOM OR MASTER BDRM. COME EXPERIENCE THE LUXURY LIFESTYLE AT GRAYHAWK WITH STATE OF THE ART FITNESS CENTER, 20 SEAT MOVIE THEATER, FIRESIDE WINE LOUNGE AREAS, RESORT STYLE POOL WITH CABANAS, CLUB HOUSE, BILLIARDS, COFFEE BAR AND 24 HR COURTESY PATROL. THE COMMUNITY IS CONVENIENTLY LOCATED NEAR WORLD-CLASS SHOPPING, RESTAURANTS, AND ENTERTAINMENT. IN ADDITION TO THE 1 CAR GARAGE, THERE IS AN ADDITIONAL ASSIGNED PARKING SPACE #380.
$1,400,000
25838 N 104TH Place Scottsdale, AZ 85255
- Type:
- Single Family
- Sq.Ft.:
- 3,662
- Status:
- Active
- Beds:
- 4
- Lot size:
- 0.52 Acres
- Year built:
- 1999
- Baths:
- 3.00
- MLS#:
- 6663963
ADDITIONAL INFORMATION
Tucked away in gated Troon Fairways, this retreat boasts stunning views of Pinnacle Peak and Troon. The split floorplan, bedrooms are separated for privacy, while the open concept design seamlessly connects the living areas. Whether you're lounging by the fireplace or taking in the desert scenery through the large windows, this retreat offers a perfect blend of comfort and relaxation for an unforgettable getaway.
- Type:
- Single Family
- Sq.Ft.:
- 2,955
- Status:
- Active
- Beds:
- 4
- Lot size:
- 0.25 Acres
- Year built:
- 1997
- Baths:
- 3.00
- MLS#:
- 6672579
ADDITIONAL INFORMATION
This meticulous home is the unicorn you've been looking for! Nestled on a cul-de-sac in the gated community of Canada Vistas in North Scottsdale, this single-story gem features a vibrant split floor plan with three living rooms, a dedicated formal dining space, abundant natural light and seamless indoor/outdoor flow. Lounge on the front or backyard patios and enjoy water fountains and features creating a calming ambiance throughout the home. The kitchen is complete with top-of-the-line appliances, ample custom cabinetry and a spacious center island. The backyard transforms into a private sanctuary perfect for entertaining and relaxing. It features two BBQ grills, an outdoor cooktop, a custom ramada with built-in entertainment and surround sound throughout the house. Kick-back with the cozy outdoor fireplace, low maintenance artificial turf, and plenty of space to lounge by the impressive pool. Every window shade opens and closes with the touch of a button, this is truly a smart home and you will feel like you are living in a resort! Located within minutes to shopping, trendy restaurants, hiking & biking trails and the 101. This home emulates true pride of ownership with a newer roof, newer HVAC and large three car garage with plenty of storage.
- Type:
- Single Family
- Sq.Ft.:
- 2,154
- Status:
- Active
- Beds:
- 2
- Lot size:
- 0.1 Acres
- Year built:
- 2020
- Baths:
- 2.00
- MLS#:
- 6667664
ADDITIONAL INFORMATION
YOUR CLIENT IS GOING TO LOVE THIS HOME! Location, Location, Location! This Capstone model in North Scottsdale Silverstone neighborhood is exquisitely appointed and finished with upgrades galore. This 2,154 sq ft, 2-bedroom, 2.5-bath split floorplan boasts a gorgeous chef's dream kitchen w/46'' GE Monogram gas range features 4 burner, grill, griddle & dual ovens, additional wall French door convection oven, large microwave, built-in refrigerator, built-in wine refrigerator, custom built walk-in pantry, extended glass upper cabinets w/lights, farm-style sink, RO system, enormous island w/quartz countertop, and custom pendant lighting; two (2) generous Owner's suites both w/double sinks, extended shower, private toilet room, and large custom built walk-in closet; Den w/French doors; oversized living-dining great room; powder room; laundry room w/walk-in linen closet. The grounds feature: desert low maintenance front yard; magnificent rear yard is breathtaking w/vast electric fireplace, concrete pad wired for hot tub, & covered patio. This home is an entertainer's delight. The location is within close proximity of shopping, dining, hospital and the 101 freeway. This is an absolute MUST SEE!
$1,595,000
7627 E CAMINO VIVAZ -- Scottsdale, AZ 85255
- Type:
- Single Family
- Sq.Ft.:
- 2,757
- Status:
- Active
- Beds:
- 4
- Lot size:
- 0.15 Acres
- Year built:
- 2021
- Baths:
- 3.00
- MLS#:
- 6670962
ADDITIONAL INFORMATION
Welcome to your own modern desert oasis! This former model home boasts numerous upgrades and stylish designer finishes, featuring a split floor plan and a resort-style backyard. The open concept layout offers ample storage, a waterfall island, GE Monogram appliances, and a cozy breakfast nook. Unwind in your sparkling pool with a water feature, relax in the above-ground spa, and entertain with the built-in grill and abundant outdoor seating. This highly sought-after Next Gen home includes a 3 bed/2 bath main home with a split floor plan, a 2-car garage, and an attached private suite. The suite comes complete with its own entrance, kitchenette, living room, bedroom, bathroom, and a 1-stall garage. Ideal for extended stay family, friends, or a potential cash flow opportunity with a tenant (minimum 6-month lease required by HOA). Move in effortlessly, as furnishings can be purchased for an additional cost. Experience the convenience and ambiance of desert living in Scottsdale, situated north of the 101, with privacy in a gated newer-build community. The home is within walking distance to popular shops and dining establishments like Spiga Cucina, Soul Cafe, and Copper Mule Kitchen & Bar. Golfing and hiking options are just minutes away, offering the perfect blend of luxury and accessibility.
- Type:
- Single Family
- Sq.Ft.:
- 2,981
- Status:
- Active
- Beds:
- 4
- Lot size:
- 1.1 Acres
- Year built:
- 1987
- Baths:
- 3.00
- MLS#:
- 6669371
ADDITIONAL INFORMATION
Finally! Best buy in gated exclusive neighborhood of Pinnacle Peak Estates in 85255 on over an acre where you're surrounded by much more expensive homes and Pinnacle Peak Country Club golf course. Seller has maintained and upgraded this home for immediate enjoyment. The circulate drive curb appeal along with oversized side entry garage is amazing. These interior lots rarely come on the market. The customized interior has been updated with newer floors, Pella doors and oversized eat in kitchen. The high ceilings in the main room have tongue and groove wood along with oversized wood beams. You're going to love entertaining here with the open and expansive floor plan along with massive rear yard ready for your custom Landscaping or pool. Price has been dropped for immediate sale and move in!
- Type:
- Townhouse
- Sq.Ft.:
- 1,729
- Status:
- Active
- Beds:
- 3
- Year built:
- 2003
- Baths:
- 2.00
- MLS#:
- 6672478
ADDITIONAL INFORMATION
Welcome to Village At Grayhawk a gated community. Rare ground level unit with original owner. True pride of ownership and the property has been meticulously maintained. 3 bedrooms, 2 baths & 1.5 attached car garage. This north/south facing unit has no other units directly behind and backs/sides to community common areas while sitting in a nice cul-de-sac with plenty of guest parking. Updates include, 2 year old AC unit, RO system at kitchen sink, security front door, window treatments, paint, wall paper & cabinet hardware. This is truly a lock and leave condo. Gated community with multiple pools, spas, fitness, walking paths & common areas. Close location to shopping, restaurants, hospitals and freeways.
$2,000,000
12357 E Black Rock Road Scottsdale, AZ 85255
- Type:
- Single Family
- Sq.Ft.:
- 2,810
- Status:
- Active
- Beds:
- 4
- Lot size:
- 0.19 Acres
- Year built:
- 2022
- Baths:
- 4.00
- MLS#:
- 6672185
ADDITIONAL INFORMATION
Opportunity knocks! If you want new construction in a premier guard gated Scottsdale community, you will not want to miss this opportunity. This Stellan model was built in 2022 and is move in ready with landscaping & blinds installed. Quality Toll Brother's construction with desirable great room floor plan that boasts plank tile flooring, a floor to ceiling tiled gas fireplace and stackable door to the patio for easy indoor/outdoor living. The upgraded kitchen will not disappoint with floor to ceiling cabinetry, Wolf/Sub-Zero appliance package and oversized center island. The Primary suite is split from the other 3 bedrooms. The ensuite has an attached sitting room and is perfect for short of long term guests. The backyard is low maintenance with synthetic grass and mountain views. additional three bedrooms, ensuring peace and privacy. The generous guest suite has an attached sitting room and is perfect for short or long term guests. The backyard is low maintenance with desert landscaping, synthetic grass, an extended covered patio and scenic mountain views. RESORT-LIKE AMENITIES & RECREATION Ensconced in the natural beauty of the Sonoran Desert and surrounded by some of the best views in North Scottsdale, Sereno Canyon offers an active Arizona lifestyle. The options are endless in this beautifully appointed community, with access to nearby walking, hiking and mountain biking trails. The home is just a quick walk to the Mountain House Lodge which has two resort-like pools, sunning cabanas, fitness center, massage room, restaurant, event space and common areas to relax and rejuvenate.

Information deemed reliable but not guaranteed. Copyright 2024 Arizona Regional Multiple Listing Service, Inc. All rights reserved. The ARMLS logo indicates a property listed by a real estate brokerage other than this broker. All information should be verified by the recipient and none is guaranteed as accurate by ARMLS.
Scottsdale Real Estate
The median home value in Scottsdale, AZ is $483,500. This is higher than the county median home value of $272,900. The national median home value is $219,700. The average price of homes sold in Scottsdale, AZ is $483,500. Approximately 53.65% of Scottsdale homes are owned, compared to 27.63% rented, while 18.72% are vacant. Scottsdale real estate listings include condos, townhomes, and single family homes for sale. Commercial properties are also available. If you see a property you’re interested in, contact a Scottsdale real estate agent to arrange a tour today!
Scottsdale, Arizona 85255 has a population of 239,283. Scottsdale 85255 is less family-centric than the surrounding county with 23.26% of the households containing married families with children. The county average for households married with children is 31.95%.
The median household income in Scottsdale, Arizona 85255 is $80,306. The median household income for the surrounding county is $58,580 compared to the national median of $57,652. The median age of people living in Scottsdale 85255 is 46.9 years.
Scottsdale Weather
The average high temperature in July is 104.2 degrees, with an average low temperature in January of 41.4 degrees. The average rainfall is approximately 10.8 inches per year, with 0 inches of snow per year.
