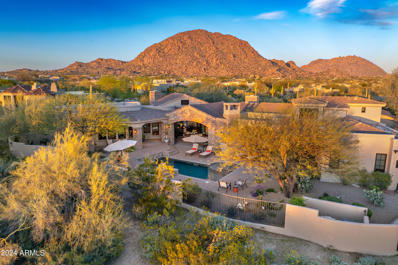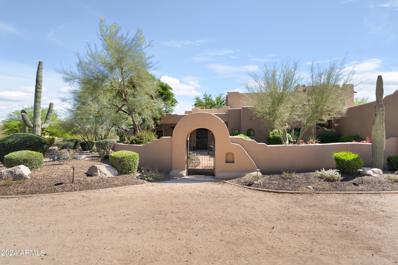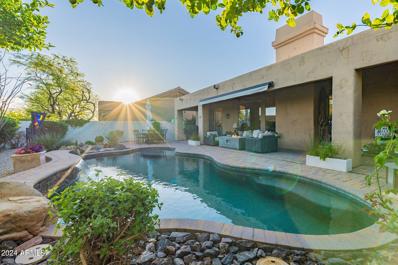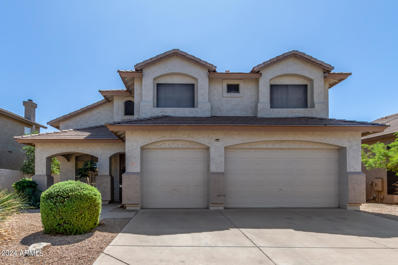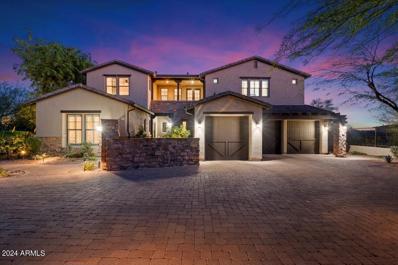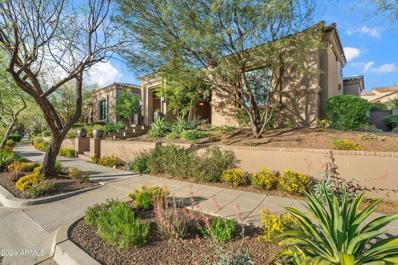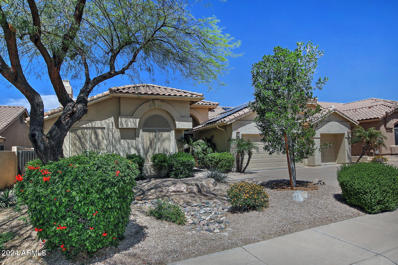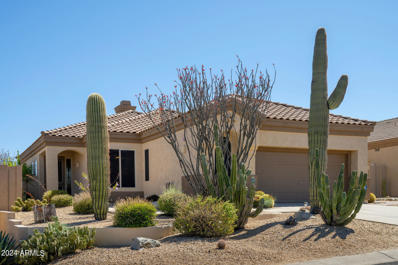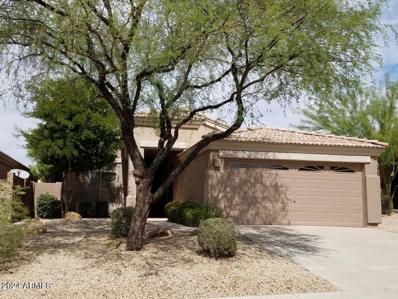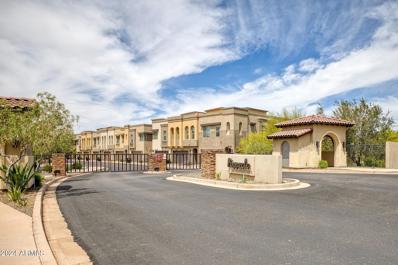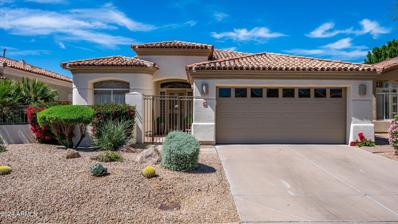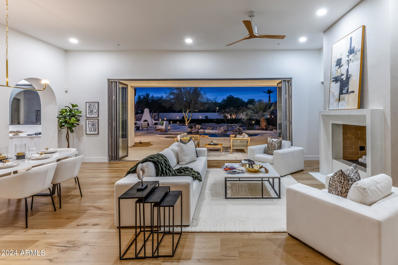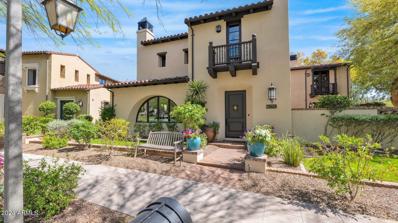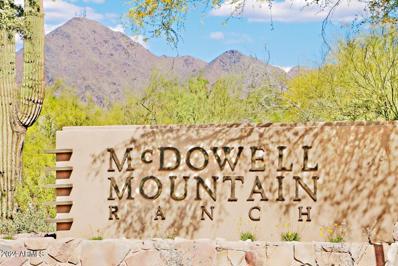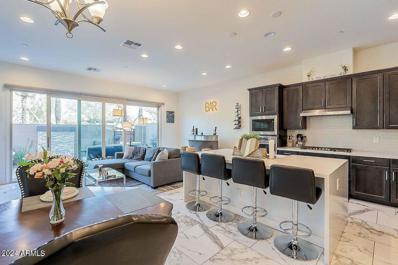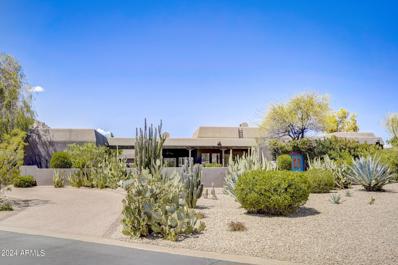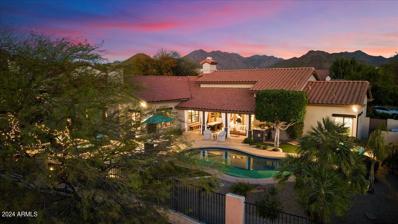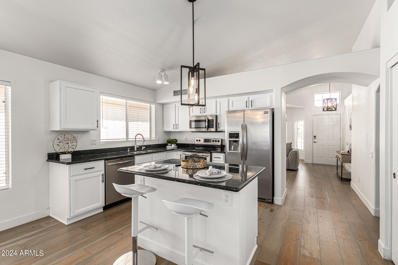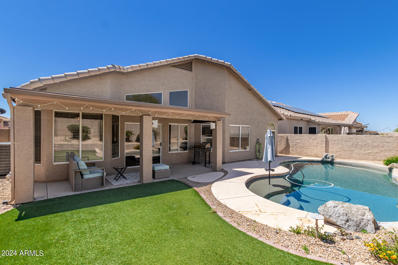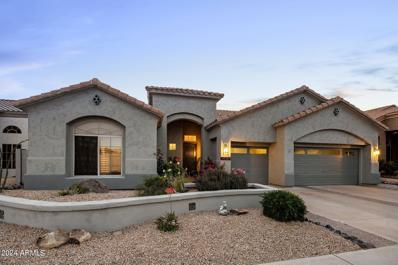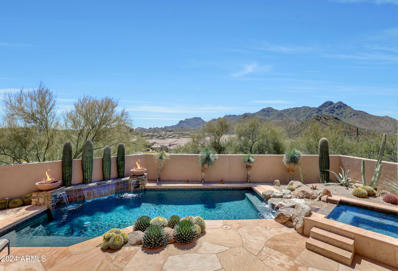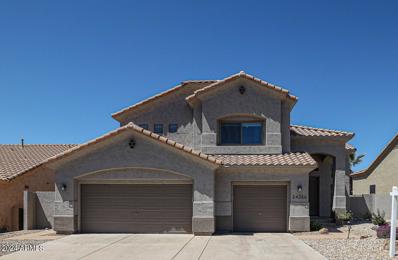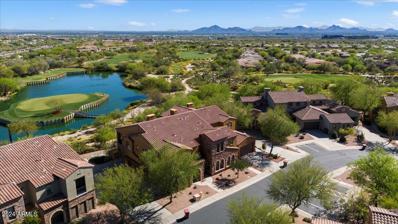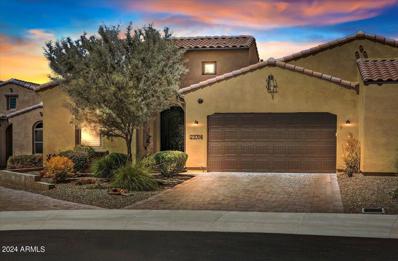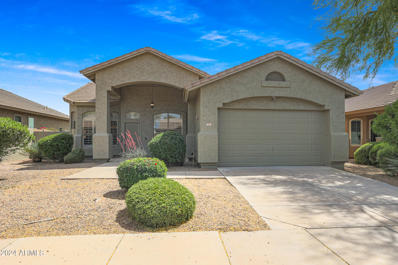Scottsdale AZ Homes for Sale
- Type:
- Single Family
- Sq.Ft.:
- 5,132
- Status:
- NEW LISTING
- Beds:
- 4
- Lot size:
- 0.73 Acres
- Year built:
- 2007
- Baths:
- 5.00
- MLS#:
- 6695212
ADDITIONAL INFORMATION
Step into the epitome of Arizona luxury with this exceptional custom home, built in 2007 by Dean Phillips & nestled within the prestigious Desert Highlands community. Thoughtfully designed and meticulously crafted, this timeless Mediterranean residence offers an unparalleled blend of sophistication and comfort. Indulge in breathtaking vistas of Pinnacle Peak mountain from your own private front courtyard. This 5136 sq ft home sits on the 5th fairway of the DEsert Highlands course and captures Arizona's stunning sunsets and serene desert landscapes. Embrace the essence of indoor/outdoor living with an oversized expansive rear patio which serves as an outdoor dining & media room, ......continued Patio doors that seamlessly blend the interior with the incredibly private resort-style backyard, relax in the heated pool and spa with tranquil water features as you watch the Arizona sunsets. Step through the large wrought iron entry doors into a world of luxury. Discover soaring beamed ceilings, tile and wood flooring, and custom lighting throughout. The gourmet eat in kitchen and dining area share large gas fireplace, the kitchen boasts a Stainless Dacor gas cooktop and double ovens, custom cabinetry with lovely pullouts plus a large walk in pantry. The family room enjoys mountain views to the east, the large patio doors open out to your private front courtyard complete with romantic round firepit making it the perfect place to sit and relax or entertain your guests. The family room features gorgeous beamed cathedral ceilings, a stone fireplace, full bar area with wine fridge, ice maker and built in shelving. Your exquisite wood-paneled office has double doors that open to the family room and offers a serene workspace. Retreat to the oversized master suite with its lavish bathroom and custom closet with access to laundry room. Pamper guests in one of the three private guest suites, each with its own en-suite bathroom and walk in closet. Your Desert Sanctuary Awaits Don't miss this rare opportunity to own a piece of Desert Highlands paradise. Experience luxury living at its finest in this exceptional home where every detail has been carefully curated for your comfort and enjoyment. Desert Highlands world class amenities include a Jack Nicklaus championship golf course, 18-hole putting course, award winning clubhouse featuring ''Jack's'' Gastropub, newly remodeled state of the art fitness center, Highlands Racquet Club with grass and clay courts + 2 pickle ball courts.
$2,150,000
22050 N 97TH Street Scottsdale, AZ 85255
- Type:
- Single Family
- Sq.Ft.:
- 3,334
- Status:
- NEW LISTING
- Beds:
- 3
- Lot size:
- 0.98 Acres
- Year built:
- 1994
- Baths:
- 3.00
- MLS#:
- 6695170
ADDITIONAL INFORMATION
Step into luxury with this beautifully remodeled custom home located in the heart of North Scottsdale. This exquisite property offers a unique blend of sophisticated design and functional living spaces, ideal for both relaxation and entertaining. Enjoy panoramic views of the city lights and rugged mountains. The interior features a spacious, open floor plan with high ceilings and large windows that flood the space with natural light, enhancing the airy and modern ambiance. The master suite serves as a tranquil retreat, complete with a spa-like bathroom. The entire home is on 1 level with the exception of the loft. Additional bedrooms are generously sized and beautifully appointed providing ample space for family and guests. The expansive patio and sparkling pool create a perfect backdrop for enjoying the breathtaking sunsets and starlit skies. Enjoy proximity to fine dining, shopping, and outdoor activities that North Scottsdale is renowned for, making this an ideal location for those seeking a blend of tranquility and convenience.
- Type:
- Single Family
- Sq.Ft.:
- 2,048
- Status:
- NEW LISTING
- Beds:
- 3
- Lot size:
- 0.18 Acres
- Year built:
- 1995
- Baths:
- 2.00
- MLS#:
- 6694694
ADDITIONAL INFORMATION
Sought after N Scottsdale neighborhood and location with the finest amenities nearby. Spacious 1-story 3 Bed+Office/Den, 2 Bath. Walking distance to AJ's, Mastro's, Starbucks, Highlands Church and more. Newly remodeled in 2019 with engineered wood flooring in main living areas, marble flooring and shower surround baths, Jetted tub in primary bath, custom etched glass windows in primary bath and entry all in a neutral palette. All new topline SS kitchen appliances in 2023. Garage floor epoxy professionally finished, and in pristine condition! New garage cabinets with overhead storage racks. Backyard oasis with salt water pool, gently flowing water feature, surrounded by lush professionally designed landscaping with citrus and tropical trees. Off/iceDen has double closing doors, no closet. Kitchen, Laundry and Garage all have 220V power available (Kitchen at stove, Laundry at dryer, Garage at workshop location).
$1,159,000
7325 E GALLEGO Lane Scottsdale, AZ 85255
- Type:
- Single Family
- Sq.Ft.:
- 2,463
- Status:
- NEW LISTING
- Beds:
- 4
- Lot size:
- 0.19 Acres
- Year built:
- 1996
- Baths:
- 3.00
- MLS#:
- 6694883
ADDITIONAL INFORMATION
Welcome Home! This updated and gorgeous home in highly desirable Grayhawk subdivision is ready for it's new owner. 4 Bed, 3 bath + office/den, and a lovely entertaining backyard with pool! Upgraded features include a fully renovated kitchen equipped with white cabinetry, tile backsplash, stainless steel appliances, upgraded vent hood, quartz countertops large Island, and black hardware. Tile planks throughout main living area, kitchen and downstairs office/den, carpet in bedrooms, and wood flooring on stairs and in upstairs primary. The split primary suite includes a walkout deck with amazing mountain views. Your new backard oasis incudes heated pool, covered patio and nice spacious grass area and borders wash. Don't miss out on this beautiful home!
$2,900,000
17966 N 95TH Street Scottsdale, AZ 85255
- Type:
- Single Family
- Sq.Ft.:
- 4,323
- Status:
- Active
- Beds:
- 5
- Lot size:
- 0.32 Acres
- Year built:
- 2005
- Baths:
- 4.00
- MLS#:
- 6694506
ADDITIONAL INFORMATION
Welcome to your next chapter! Beautiful 5-bed, 3.5 bath luxury residence located at the end of a private cul-de-sac, within the DC Ranch Desert Haciendas gated community. This main level living residence sits on an oversized 14,000+ sf lot with mountain views creating a peaceful and private setting. Nearly remodeled from top to bottom, including a chef's kitchen, hardwoods throughout the main level, movie room, a home gym and a backyard paradise equipped for the whole family. The primary suite offers his & hers vanities, a large soaking tub and a spacious walk in shower. 3 car garage has abundant storage, cabinets, ceiling racks and epoxy floors.
$4,695,000
19947 N 102ND Place Scottsdale, AZ 85255
- Type:
- Single Family
- Sq.Ft.:
- 4,909
- Status:
- Active
- Beds:
- 4
- Lot size:
- 0.31 Acres
- Year built:
- 2019
- Baths:
- 5.00
- MLS#:
- 6694406
ADDITIONAL INFORMATION
Welcome to this Beautiful Custom Home in The Parks at Silverleaf that was built in 2019 by the Builder for his own Personal Residence. Incredible Attention to Detail went into every aspect of the Custom Design and Custom Build for this home. Perfectly located close to the Community Lake, this spectacular home has Never been on the market and features a well planned Functional Floorplan with a huge Open Space Great Room feel perfect for entertaining and enjoying Indoor / Outdoor living! High-end finishes throughout with the Master Bedroom on the first level as well as two additional full ensuites on the first level. Boasting three private covered patios in the front of the home, a large and sophisticated Office is conveniently located adjacent to the Gourmet Kitchen which is fully equipped with top-of-the-line stainless steal appliances, custom cabinetry, and a center island for casual dining. One of the Best features of this Custom Home is that it offers a FOUR car garage which is a Huge Premium in The Parks Neighborhood of Silverleaf. Upstairs is the fourth bedroom as well as a full bathroom, Large Family / Game Room, Loft, and Balcony with tremendous Views. Also conveniently located just off the Kitchen is a Powder Room and access to the Extensive Backyard Covered Patio perfect for extra livable square footage that is not included in the square footage of the home. Also featured in the backyard is a Sparkling Pool with Water Features, a Hot Tub, and Artificial Turf. This home must be seen to be appreciated.
$1,295,000
19106 N 94TH Place Scottsdale, AZ 85255
- Type:
- Single Family
- Sq.Ft.:
- 2,393
- Status:
- Active
- Beds:
- 4
- Lot size:
- 0.19 Acres
- Year built:
- 1994
- Baths:
- 2.00
- MLS#:
- 6694427
ADDITIONAL INFORMATION
Gorgeous split floor plan 4 bd 2 ba, 3cg home in N. Scottsdale with wood flooring and two family living spaces. Incredible backyard that went thru a HUGE renovation in 2023 with the old pool being removed & replaced with a new pebble tec salt water pool with 2 water features with remote app, electric heating & cooling, in floor cleaning system, baja deck, travertine decking and patio and a pergola with waterfall into the pool. The oversized primary suite has bay windows & pool view, separate tub & shower, double vanity and walk in closet. Roof was redone in 2020, owned solar installed 2023, whole house water filtration system, new carpet, polyurea garage flooring, and irrigation system redone and includes a Rachio App controller. Total upgrades Approx $285k.
- Type:
- Single Family
- Sq.Ft.:
- 1,625
- Status:
- Active
- Beds:
- 2
- Lot size:
- 0.14 Acres
- Year built:
- 1996
- Baths:
- 2.00
- MLS#:
- 6694284
ADDITIONAL INFORMATION
Private lot with boulder and mountain views on a quiet street in the Troon Area of Scottsdale. The home features two bedrooms, two baths, great room, kitchen and breakfast dining, office, laundry and a two car garage with built-in storage cabinets. The private backyard has a pebbletec pool and covered patio with no homes behind to block your views. Desert Views is a small quiet community with access to hiking and biking trails and very little traffic. The home is extremely well maintained and lightly lived in which provides the new owner to move in and enjoy the Arizona lifestyle.
- Type:
- Single Family
- Sq.Ft.:
- 1,606
- Status:
- Active
- Beds:
- 2
- Lot size:
- 0.11 Acres
- Year built:
- 1997
- Baths:
- 2.00
- MLS#:
- 6685217
ADDITIONAL INFORMATION
Highly Desired Pinnacle Peak Area -this Charming single level Gated Community home features 2 bedrooms & 2 baths plus Office/Den & north/south exposure. Split floor plan allows privacy for your guest. Great room is light and airy with 10-foot ceilings, plantation shutters, & gas fireplace. Kitchen comes with granite countertops, stainless steel refrigerator, stove ,microwave & cozy breakfast nook. Large master bedroom with large walk-in closet, upgraded bathrooms with granite counters & double sinks. Designer paint and neutral carpet. Separate inside laundry rm with cabinets. Two car garage with epoxy finish. Private backyard with flagstone patio, kiva fireplace, fountain & BBQ grill. Added bonus - Front yard landscape maintenance is included in HOA dues! Quick access to AJ's shopping center shopping plaza, restaurants & loop 101. Perfect home for lock and go!
- Type:
- Townhouse
- Sq.Ft.:
- 1,957
- Status:
- Active
- Beds:
- 3
- Lot size:
- 0.04 Acres
- Year built:
- 2021
- Baths:
- 3.00
- MLS#:
- 6693806
ADDITIONAL INFORMATION
Experience luxury living and gorgeous sunsets from your rooftop deck in this gated townhouse community, complete with a sparkling heated pool/spa and gym. The meticulously maintained grounds and upscale amenities create a resort-like atmosphere. With top-of-the-line finishes and spacious layouts, offering a sophisticated and comfortable lifestyle. This home is conveniently located on a premium corner lot with no neighbors on one side. The large oversized sliding glass door allows for a generous amount of natural light into the open floor plan overlooking the walkout into the backyard giving the feeling of indoor/outdoor living. Upstairs includes all 3 bedrooms, nice sized loft and laundry area. Easy access to shopping restaurants,highway, and amenities, this home is in a Prime location!!
- Type:
- Single Family
- Sq.Ft.:
- 2,255
- Status:
- Active
- Beds:
- 3
- Lot size:
- 0.13 Acres
- Year built:
- 1995
- Baths:
- 3.00
- MLS#:
- 6693869
ADDITIONAL INFORMATION
LOCATION! LOCATION! LOCATION! Enjoy living in a gated community walking distance to the iconic Scottsdale Princess Resort and the Tournament Players Club of Scottsdale (site of the Phoenix Open). This meticulously maintained, single story, split floor plan home lives large with soaring ceilings and generous open living spaces with endless options. The light & bright kitchen offers Viking appliances, center island, breakfast nook and opens to the family room with a cozy fireplace. The primary suite is split and boasts a recently updated spa-like bathroom. One secondary bedroom is ensuite and the other is set up as an office with built ins. The backyard is low maintenance and green year round with synthetic grass and ficus trees. Community pool! Just 36 homes in this boutique community. Ensconced in the highly desirable, gated community of Crown Point, this home is walking distance to the iconic Scottsdale Princess. Meticulously maintained, single-story, split floor plan home with no steps, lives large with soaring ceilings & lots of natural light. Home features 3 BR, 3 BA, great room, formal dining room, living room, casual dining space and more with 2255 SF ready for new owners. A charming courtyard entrance welcomes you into a lovely foyer and great room. A separate formal dining room and living room with gas fireplace offer great secondary spaces for entertaining. The light and bright kitchen is a chef's dream with an extended kitchen island, granite countertops, a top-of-the-line stainless-steel Viking appliance suite, plenty of cabinets for storage a walk-in pantry, and casual dining space with patio access. The primary suite is split from the other bedrooms and boasts a recently updated primary bathroom and generous a walk-in closet. The backyard has an extended covered patio, new landscaping by design and synthetic grass for low-maintenance upkeep. Enjoy close proximity to all that Scottsdale has to offer with premium shopping, dining, golf and recreation. This home is a must see!
$3,150,000
7952 E Camino Real -- Scottsdale, AZ 85255
- Type:
- Single Family
- Sq.Ft.:
- 4,295
- Status:
- Active
- Beds:
- 5
- Lot size:
- 1.07 Acres
- Year built:
- 1997
- Baths:
- 5.00
- MLS#:
- 6693868
ADDITIONAL INFORMATION
RARE FIND! Private GATED community, FULLY REMODELED Single Level Modern Desert Oasis boasts 5 BEDROOMS, 4 BATHROOMS, PLUS a Powder Bathroom. Appraisal completed March 20, 2024 for 3.4 million! Priced to sell! Great room overlooks the generous outdoor living spaces, perfect for Alfresco dining and year round entertainment. 3 Interior Gas Fireplaces with custom fireplace surrounds. Smart Home Remodel that includes wood floors, designer chandeliers, and luxurious limestone and marble bathrooms. Lots of storage with all New 10' Custom Cabinetry, HUGE quartz island and 48'' GE Monogram Gas Range and GE Monogram Appliances and Butler's Pantry located off main kitchen. Huge Master Bathroom with his and her custom closets. Beautiful heated pebble tec pool and spa
$3,650,000
20669 N 101ST Street Scottsdale, AZ 85255
- Type:
- Single Family
- Sq.Ft.:
- 5,660
- Status:
- Active
- Beds:
- 5
- Lot size:
- 0.29 Acres
- Year built:
- 2006
- Baths:
- 5.00
- MLS#:
- 6693862
ADDITIONAL INFORMATION
Incredible opportunity to own a Camelot Verandah home tucked away on a quiet tree lined street in the exclusive Parks neighborhood of Silverleaf. Premium lot facing coveted Arroyo Park which backs to natural area open space. Breathtaking views of Arroyo park and McDowell Mountains can be enjoyed throughout the home. Indoor/outdoor entertaining is seamless with multiple French Doors flowing out to outdoor living areas with mature trees, lush landscaping, pool, spa, and outdoor fireplace. Chef's kitchen features dual islands recently updated with quartzite counters & backsplash, Viking appliances, coffee & wine bar, butler's pantry, & breakfast room. Great room has wood beams, a dual sided fireplace, sitting room overlooking the pool, & an additional built-in office space. The primary suite includes a separate room ideal for a sitting room, home office, or nursery with expansive windows and French Doors overlooking Arroyo park. Bathroom features three vanity areas, soaking tub, shower, a generous custom closet, and attached laundry room. 582 sqft bonus room is perfect for game room/bar, playroom, or in-law suite with ensuite bathroom and walk-in closet. Three additional bedrooms with ensuite bathrooms and walk-in closets, one of which has a bonus area overlooking the park which could be used as a playroom, study area, sitting room or home gym. The owners have priced the home for an immediate sale at $3,650,000, $644 per sqft. An amazing price for a gorgeous home in Silverleaf.
- Type:
- Single Family
- Sq.Ft.:
- 2,515
- Status:
- Active
- Beds:
- 4
- Lot size:
- 0.12 Acres
- Year built:
- 2000
- Baths:
- 3.00
- MLS#:
- 6693782
ADDITIONAL INFORMATION
MUST SEE McDowell Mountain Ranch Masterpiece! 4 beds/3 baths PLUS a large home office. Backyard shines with a sparkling heated pool & spa. Beautifully updated, this lovely home includes soft close shaker cabinets, quartz countertops, wood-like porcelain tile floors, plush carpet w/ upgraded pad upstairs, gas fireplace, double oven/gas range, master bathroom features tile shower, oversized soaking tub w/ tile surround, double sinks w/ modern light fixtures. Huge walk-in closet in the primary bedroom . Downstairs bathroom has a lovely tile shower as well. Both AC's have been replaced. Canned lighting added & modern light fixtures. Pool/spa have been resurfaced & automated. Backyard w/citrus trees. Community has tennis, pickelball, heated pool/spas, walking & hiking trails & golf course.
- Type:
- Single Family
- Sq.Ft.:
- 1,957
- Status:
- Active
- Beds:
- 3
- Lot size:
- 0.04 Acres
- Year built:
- 2019
- Baths:
- 3.00
- MLS#:
- 6694318
ADDITIONAL INFORMATION
Arguably one of the best opportunities in all of North Scottsdale, luxury living, less than 5 years old, in this location, for this price, just does not exist! Upscale, modern designs with 2024 finishes and a floor plan ideal for a small family, couple, or even a single person. The living and entertaining areas are downstairs, while the super-private upstairs includes 3 bedrooms, a laundry room, an additional living area, and, of course, the master suite. Given how quickly this area is growing and upgrading, these communities continue to appreciate and have a very high ceiling. The yard requires little to no maintenance and is just the right size to relax, BBQ, or have your pets or children hang out where you can keep an eye on them. Outside, the allure of this community continues with its lush landscaping, resort-style pool, gated, and serene outdoor living spaces. Whether you're enjoying a refreshing swim on a hot summer day or gathering around the fire pit on cool evenings, this community oasis is sure to impress. Conveniently situated near upscale shopping, fine dining, and top-rated schools, this home offers the perfect blend of luxury and convenience. With easy access to major highways and business centers, commuting is a breeze, allowing you more time to enjoy everything this vibrant community has to offer. Conveniently situated near upscale shopping, fine dining, and top-rated schools, this home offers the perfect blend of luxury and convenience. With easy access to major highways and business centers, commuting is a breeze, allowing you more time to enjoy everything this vibrant community has to offer.
- Type:
- Single Family
- Sq.Ft.:
- 3,691
- Status:
- Active
- Beds:
- 4
- Lot size:
- 0.59 Acres
- Year built:
- 1992
- Baths:
- 4.00
- MLS#:
- 6693825
ADDITIONAL INFORMATION
A true Troon oasis!! This beautiful custom home was perfectly designed to gaze directly upon Troon Mountain. Enter through the front courtyard and imagine yourself relaxing in the pool, or sitting on the patio with one of Scottsdale's most picturesque mountains as your backdrop. Step inside, where you'll find a living room with a wall of windows, again designed with the specific goal of soaking in those majestic views, topped by clerestory windows for abundant light. Subtle southwest details add tons of charm, like saltillo flooring, soft-edge niches and fireplace surrounds, and vega beam accents inside and outside. Continue to the kitchen, with gorgeous granite counter tops, stone accent backsplash, stainless appliances, and a generous pantry. Here you'll also find the comfortable sitting room, with a second fireplace and warm wood accent ceilings. The bedroom layout is ideal. The primary suite has access out to a private patio and an ample ensuite bathroom with separate shower and tub, as well as two walk-in closets. Also within the main house are two large guest bedrooms, each with walk-in closet and ensuite bathroom. Don't miss the casita, this fourth bedroom is a complete setup for your guests, with plenty of space for a bed and seating/office area, a niche for the mini fridge, and of course full bathroom and walk-in closet. The garage is huge, with more than enough space for two cars plus almost one full size car space on the side for storage, workshop, bikes, golf cart, and more. Imagine having all of this in a gated community within Troon, one of Scottsdale's most renowned neighborhoods. Not just that, but in the center of Troon, walking distance to your morning hike at the Pinnacle Peak Mountain or lunch at Pinnacle Grill, or grab your bike and continue to the Four Seasons Resort for dinner at Proof Canteen, Talavera Steakhouse, or just enjoy a massage at the spa. The list is practically endless for golf, fine dining, shopping, hiking, everything that north Scottsdale has to offer, just minutes away. Come see this amazing home today.
$1,549,000
22902 N 91ST Way Scottsdale, AZ 85255
- Type:
- Single Family
- Sq.Ft.:
- 3,174
- Status:
- Active
- Beds:
- 3
- Lot size:
- 0.51 Acres
- Year built:
- 1991
- Baths:
- 3.00
- MLS#:
- 6691524
ADDITIONAL INFORMATION
Lovely Santa Barbara style home on .5 acre+ private lot surrounded by desert wash and distant valley views - a rare gem in Pinnacle Peak Vistas! Sprawling 3,174sqft single-level home boasts 3 spacious bedrooms, 3 full baths, 3-car garage + dedicated office with private courtyard, dining room and flex space between guest bedrooms. Upon arrival, a charming front courtyard and tranquil fountain under a covered walkway welcome you and your loved ones into a home where the heart is! Step past the custom iron front door and you will instantly feel the timeless sophistication from a fully updated interior! Remodeled gourmet kitchen features gas cooking, custom cabinetry, ss appliances, quartzite countertops and custom backsplash...(continue) Updated flooring softly transitions between hardwood and natural stone. Every room calls your attention to stay just a little longer but the backyard steals the show! Imagine yourself dining outdoors under the covered patio, sipping cold drinks from the oversized pool & jetted jacuzzi, or sharing stories around the firepit with flames that dance under the desert moon. Experience the magical memories found only in Pinnacle Peak Vistas!
- Type:
- Single Family
- Sq.Ft.:
- 1,652
- Status:
- Active
- Beds:
- 3
- Lot size:
- 0.11 Acres
- Year built:
- 1994
- Baths:
- 2.00
- MLS#:
- 6693548
ADDITIONAL INFORMATION
Presenting this exquisite 3-bedroom residence in Premiere at Pinnacle Community! Fall in love with the large living/dining room and a perfectly flowing great room with back patio access. Highlights include wood flooring, high vaulted ceilings, chic light fixtures, and a fresh soft palette. Immaculate kitchen offers granite counters, plenty of white cabinets, stainless steel appliances, and a center island with a breakfast bar. Head to the sizable primary bedroom, complete with plush carpet in all the right places, a sunny bayed window sitting area, and an ensuite comprised of dual sinks and a walk-in closet. Spacious backyard won't disappoint, boasting a covered patio, pavers, putting green, built-in BBQ, and an exterior fireplace. This home is ready for you to move in and enjoy! Hurry!
- Type:
- Single Family
- Sq.Ft.:
- 1,925
- Status:
- Active
- Beds:
- 4
- Lot size:
- 0.14 Acres
- Year built:
- 1993
- Baths:
- 2.00
- MLS#:
- 6693375
ADDITIONAL INFORMATION
Welcome home in the exclusive gated community of Los Portones, located at Scottsdale Rd and Pinnacle Peak. This 1925 sq ft home has an open floor plan, with lots of natural light, that offers a great gathering place for family and friends. There are 4 bedrooms and 2 baths, with plenty of space for family and it has been newly painted and carpeted so it is fresh and move-in ready. Outside is your private oasis featuring a salt water pool that has just had a new pump installed. If you are looking for the perfect blend of comfort, style and the convenience to restaurants and shopping, look no further. What a great location within a secure community.
$1,100,000
24364 N 74TH Place Scottsdale, AZ 85255
- Type:
- Single Family
- Sq.Ft.:
- 2,511
- Status:
- Active
- Beds:
- 4
- Lot size:
- 0.19 Acres
- Year built:
- 1997
- Baths:
- 3.00
- MLS#:
- 6692620
ADDITIONAL INFORMATION
Exquisite renovated single level residence in Pinnacle Reserve of North Scottsdale boasts a stunning resort style backyard with a pebble tech pool, water feature, spa, fireplace, and barbecue area. The newly landscaped outdoor space features turf, stone pavers, and panoramic views of breathtaking sunsets over the natural open space. Inside, the bright kitchen is adorned with custom cabinetry, quartz countertops, stainless steel appliances, and floating shelves. Perfect for gatherings of all sizes, the kitchen seamlessly flows into the great room with ample natural light and a stone surround fireplace. An open living and dining area is perfect for entertaining, complemented by a built-in dining bench and a game of pool. The primary suite exudes modern elegance with wood accents, wood flooring, and a spa-like bath featuring marble countertops, a walk-in shower, and custom built-ins in the closet. Three guest bedrooms offer versatility as private suites, an office, or an exercise room. The lot backs to beautiful desert open space offering outdoor living tranquility and breathtaking sunset views.
$2,000,000
11497 E CHAMA Road Scottsdale, AZ 85255
- Type:
- Single Family
- Sq.Ft.:
- 3,929
- Status:
- Active
- Beds:
- 4
- Lot size:
- 0.5 Acres
- Year built:
- 2004
- Baths:
- 5.00
- MLS#:
- 6693456
ADDITIONAL INFORMATION
Come experience guard-gated living in the community of Troon Mountain Estates in Troon Village, where this exquisite residence epitomizes luxury desert living. This meticulously crafted home is being offered fully furnished by separate bill of sale, providing a seamless transition for those seeking a turnkey lifestyle. Boasting four bedrooms, each with its own ensuite bath and walk-in closet. The primary suite serves as a sanctuary, featuring a cozy fireplace, exterior access to the covered patio, and breathtaking views of the McDowell Mountains. With a spacious walk-in closet outfitted with custom built-ins and a multi-use area ideal for a private office or exercise space, this suite is designed for both relaxation and productivity. The ensuite bath showcases dual vanities, two private water closets, and a separate soaking tub and shower. The culinary enthusiast will delight in the gourmet kitchen, which features a large center island, a gas Wolf cooktop, stainless steel appliances, two wall ovens, a Thermador fridge, granite counter tops and dual sinks. Outside, the backyard oasis beckons with stunning views of the McDowell Mountain range and an array of amenities designed for outdoor enjoyment. The upper covered patio, complete with a built-in BBQ and wood-burning fireplace, sets the stage. Descend to the private pool area, where a sparkling pool and spa with waterfall and fire features await, surrounded by lounge space and desert landscape. Additional highlights of the property include soaring ceilings, built-in art niches, and a canterra fireplace in the family room which seamlessly integrates the kitchen, family room, and breakfast nook, creating an inviting open space for everyday living and entertaining. An upstairs loft with two private walk out decks and 360 degree views. The formal dining and game room area boasts views of Troon Mountain, a wet bar with seating, and a private patio, offering a perfect setting for intimate gatherings or quiet reflection. The three-car garage features vaulted ceilings and the potential for car lifts. Other features include: tankless water heater; large iron front door; whole house filtration; southern exposure backyard, security system; no steps in the main floor; storage room which could be converted to a wine room; and so much more!
$1,100,000
24356 N 75th Way Scottsdale, AZ 85255
- Type:
- Single Family
- Sq.Ft.:
- 2,953
- Status:
- Active
- Beds:
- 5
- Lot size:
- 0.23 Acres
- Year built:
- 1998
- Baths:
- 3.00
- MLS#:
- 6693171
ADDITIONAL INFORMATION
Fresh, clean, remodeled family home! Recently updated 5 bedroom, 3 bath, spacious open floor plan. Beautiful chef's kitchen, new stainless steel appliances, custom cabinets, and new white quartz countertops. Updated primary retreat, including separate shower and bath, large walk-in closet, and balcony. Additional upgrades include beautiful hardwood floor and new tile on the main floor and in the primary bath. Updated guest bathroom (granite, custom vanity, and board and batten wood paneling). Premium lot with oversized pebble tech pool and lot. Entertainer's backyard also includes putting green, built in BBQ, and plenty of room for kids, dogs or games!
- Type:
- Single Family
- Sq.Ft.:
- 1,715
- Status:
- Active
- Beds:
- 3
- Lot size:
- 0.04 Acres
- Year built:
- 2009
- Baths:
- 2.00
- MLS#:
- 6693142
ADDITIONAL INFORMATION
Desirable single level golf course Townhouse in the sought after community of Encore at Grayhawk. The split floor plan features 3 bedrooms, 2 baths, dining that could also be used as a separate den or office. Tasteful upgrades throughout. The kitchen and great-room overlook the scenic island green 17th hole on the Grayhawk (Talon) golf course. The kitchen features stainless steel appliances, gas range, ample cupboard space and a large pantry. The primary suite is situated overlooking the golf course and has views of the McDowell Mountains. The suite has a spacious bathroom with a large soaking tub, walk-in shower, dual vanity, and large walk in closet with timeless built ins. The SSE facing patio is perfect for seasonal or year round living. When enjoying the outdoor space you can take in the desert beauty of the McDowell Mountains and the pristine Grayhawk golf course. 2 car garage with a new epoxy floor and direct access into the unit. All new carpet throughout. The gated Encore community amenities include a heated resort style pool and spa, meeting room/clubhouse, gym, and grilling areas. Conveniently located minutes from the 101, Market Street shopping and restaurants, Scottsdale Quarter/Kierland, golf courses, hiking, schools, shopping, and much much more.
- Type:
- Townhouse
- Sq.Ft.:
- 2,154
- Status:
- Active
- Beds:
- 2
- Lot size:
- 0.12 Acres
- Year built:
- 2018
- Baths:
- 3.00
- MLS#:
- 6691605
ADDITIONAL INFORMATION
Discover the allure of this Prestigious gated community Summit at Silverstone in Scottsdale, Arizona, where this 2018-built residence effortlessly blends opulence with modern elegance. Admire the carefully curated interiors boasting numerous upgrades, including two primary suites, an office/zoom room that can be closed for privacy, and an inviting open-concept living space. The chef's kitchen, complete with Monogram appliances, is an entertainer's dream, complemented by ample storage including a kitchen pantry and a dedicated second ''Costco'' pantry. Step outside to find a large private covered patio and a backyard retreat offering tranquility and open space for relaxation or outdoor gatherings. The covered patio can be 100% closed by an automatic screen providing privacy, shade and perhaps a Catio (cat patio). Enjoy the resort-style community amenities, such as the pool, firepit, outdoor kitchen, workout facility, sauna, and serene grass areas. Take advantage of the convenient location near dining, grocery stores, and the Appaloosa Library, with pathways throughout the community for leisurely strolls and biking. Welcome to Summit at Silverstone, where comfort and sophistication meet.
- Type:
- Single Family
- Sq.Ft.:
- 1,677
- Status:
- Active
- Beds:
- 4
- Lot size:
- 0.15 Acres
- Year built:
- 1996
- Baths:
- 2.00
- MLS#:
- 6690193
ADDITIONAL INFORMATION
Check out this beautiful 4 bedroom 2 bath home in the highly desired golf community of Grayhawk priced under $800k! New A/C in 2022! This North/South exposure home has been an excellent short term rental. Perfect for a vacation home, investment property or a turn key, move in ready primary residence as furniture conveys on a separate bill of sale with a full price offer. Granite countertops, stainless steel appliances and plantation shutters compliment the open and bright kitchen. Grayhawk offers the enthusiast two high end golf courses to play, walking distance to community basketball, tennis, pickleball & volleyball courts, there is plenty of fun for the whole family. Close to the 101, shopping, restaurants & challenging hiking trails. The only thing this home is missing is you! Utility benefit for the buyer for the next ten years. The house has a Tesla Solar 6.25 Kw system that is leased through July 2034. The lease will be pre-paid by the current owner through July 2034. The buyer will not have to make any payments to Tesla. The system has generated enough electric to cover virtually the entire electric bill, leaving a monthly APS service charge of approximately $27-29/month. Your Smart home includes an Entrance door lock and Garage door that are wifi controlled, along with Ring Doorbell. Google Nest is included as well to control the home thermostat.

Information deemed reliable but not guaranteed. Copyright 2024 Arizona Regional Multiple Listing Service, Inc. All rights reserved. The ARMLS logo indicates a property listed by a real estate brokerage other than this broker. All information should be verified by the recipient and none is guaranteed as accurate by ARMLS.
Scottsdale Real Estate
The median home value in Scottsdale, AZ is $483,500. This is higher than the county median home value of $272,900. The national median home value is $219,700. The average price of homes sold in Scottsdale, AZ is $483,500. Approximately 53.65% of Scottsdale homes are owned, compared to 27.63% rented, while 18.72% are vacant. Scottsdale real estate listings include condos, townhomes, and single family homes for sale. Commercial properties are also available. If you see a property you’re interested in, contact a Scottsdale real estate agent to arrange a tour today!
Scottsdale, Arizona 85255 has a population of 239,283. Scottsdale 85255 is less family-centric than the surrounding county with 23.26% of the households containing married families with children. The county average for households married with children is 31.95%.
The median household income in Scottsdale, Arizona 85255 is $80,306. The median household income for the surrounding county is $58,580 compared to the national median of $57,652. The median age of people living in Scottsdale 85255 is 46.9 years.
Scottsdale Weather
The average high temperature in July is 104.2 degrees, with an average low temperature in January of 41.4 degrees. The average rainfall is approximately 10.8 inches per year, with 0 inches of snow per year.
