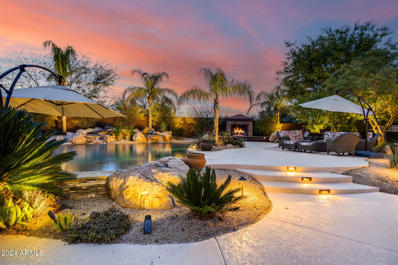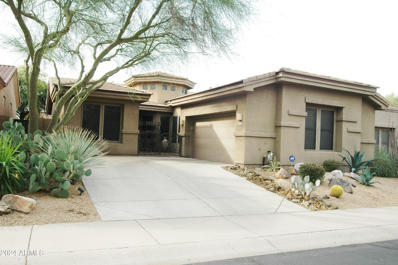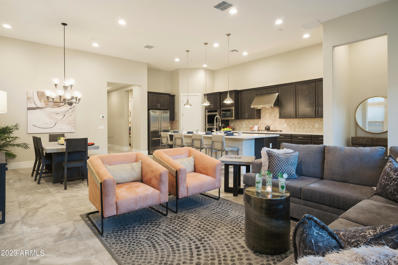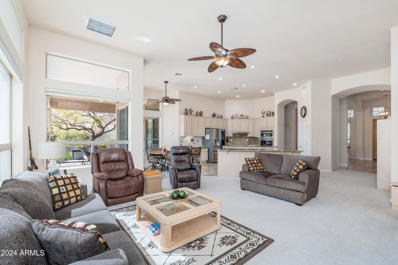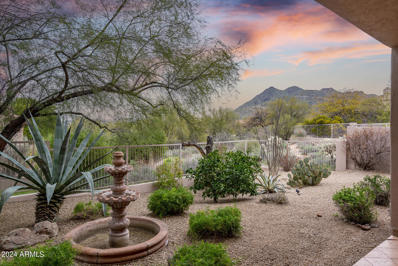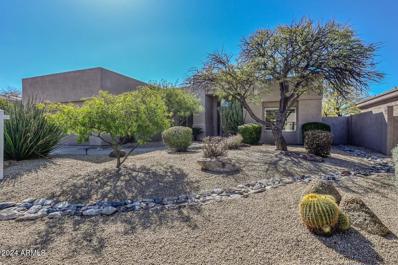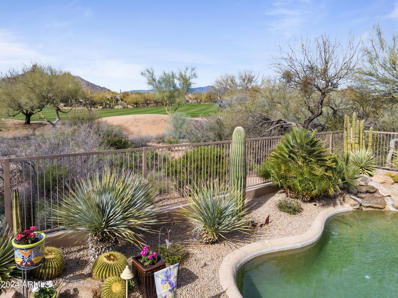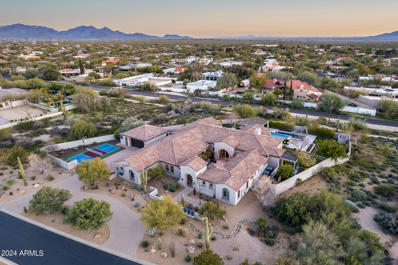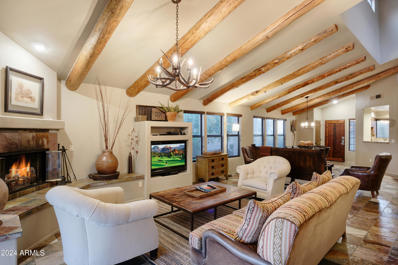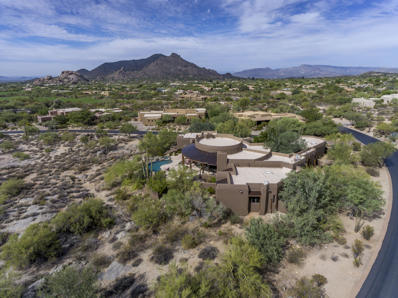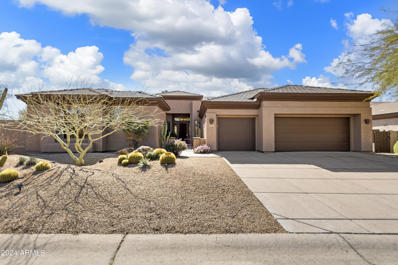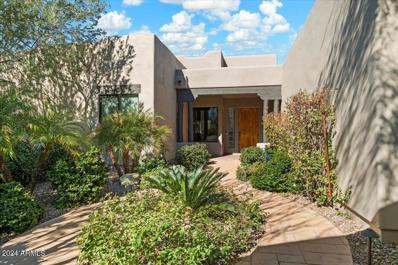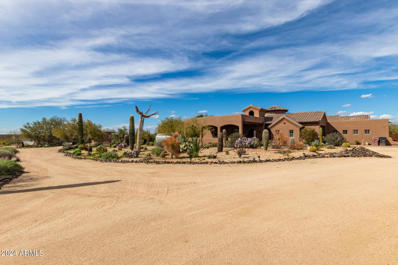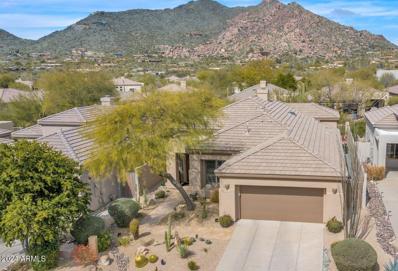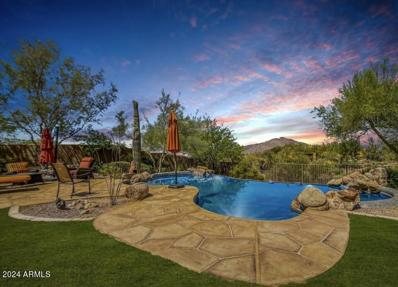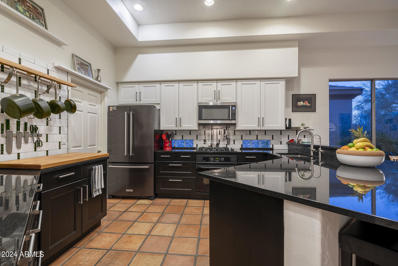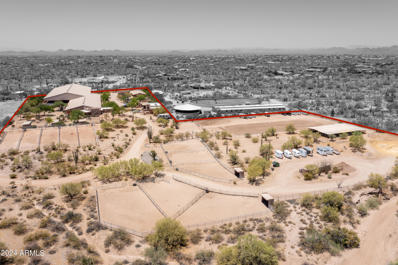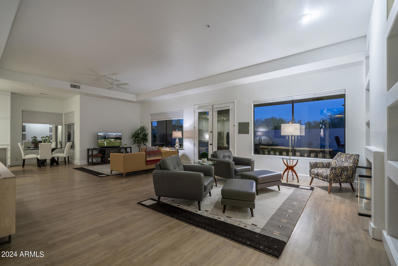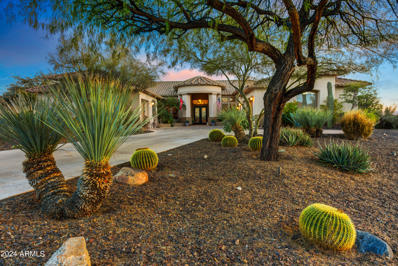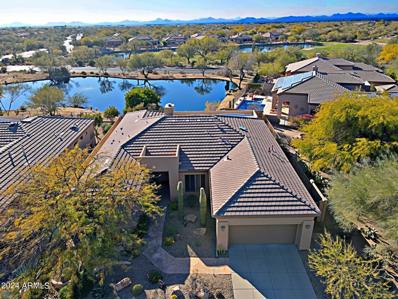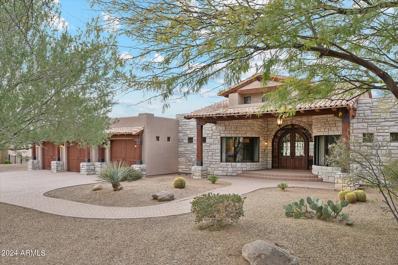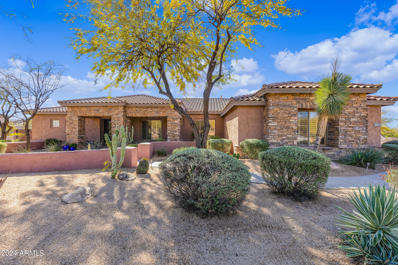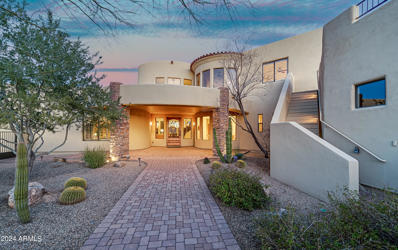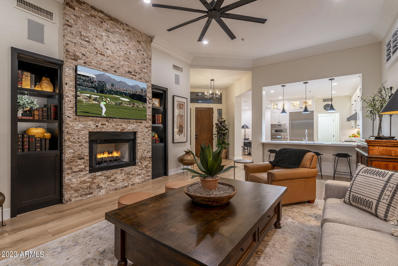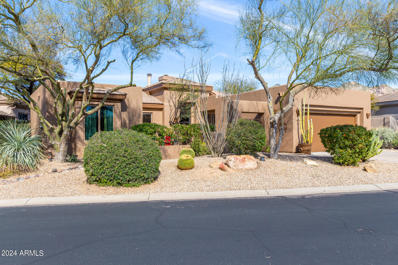Scottsdale AZ Homes for Sale
$2,295,000
27646 N 62ND Place Scottsdale, AZ 85266
- Type:
- Single Family
- Sq.Ft.:
- 4,284
- Status:
- Active
- Beds:
- 3
- Lot size:
- 1.01 Acres
- Year built:
- 1999
- Baths:
- 6.00
- MLS#:
- 6663458
ADDITIONAL INFORMATION
$200K Price Adjustment! Stunning property located on over an acre in the prestigious gated community of Alterra! This luxury home has a freshly painted interior and offers 3 bedrooms, 6 bathrooms, family room, formal living and dining and a large open great room. Upon entry, you are greeted with walls of glass and views into the amazing resort backyard, featuring a heated pool and spa, a covered patio, a ramada and luscious landscaping, offering ultimate privacy. The home showcases tons of upgrades throughout, elevating the interior and exterior spaces, including solar panels! The home has a 3-car garage with an RV gate and parking, providing plenty of space and convenience. Recent upgrades including a new 6-seater kitchen island island, bay window, volcano granite throughout island, bay window, granite ledge, and volcano granite throughout. The primary bathroom is a sanctuary of luxury, with heated tile, a Steam Shower, his and hers toilets, a pull-out medicine cabinet, mosaic tile, and more. Enhancements abound, from 77 solar panels to a Sonos sound system, 16-camera surveillance, and beyond - a truly unparalleled residence. The large lot also allows plenty of space to add a Casita! This fantastic home with a myriad of upgrades exudes all expectations of unrivaled sophistication. Refer to the documents tab for a complete list of upgrades and features! Assumable solar loan, see SPDS in documents tab
- Type:
- Single Family
- Sq.Ft.:
- 2,060
- Status:
- Active
- Beds:
- 3
- Lot size:
- 0.15 Acres
- Year built:
- 1998
- Baths:
- 2.00
- MLS#:
- 6675626
ADDITIONAL INFORMATION
Winfield is Guard Gated and has a true Soutwest feel that features Amenities including Club House with Card Room, Cafe, Aerobics Room, Workout Facility, Tennis, Pickle Ball Hiking Trails and Heated Pool. Beautiful 3 bed, 2 Bath meticulously cared for home. Enter thru the Iron Gated Courtyard to an OPEN PLAN that features a ''Gazebo'' turreted dining room, eat-in kitchen with granite countertops, newer SS appliances and connected Great Room. Your 2-way fireplace is attached to a built-in entertainment center. Enjoy the Resort Style Yard, Pebble Tech Pool and covered patio with retractable electric awning. Entertain around the built-in BBG, extensive deck and professionally landscaped yard. All major systems have been recently replaced and upgraded including a New Roof. Convent No. Scottsdal
- Type:
- Townhouse
- Sq.Ft.:
- 2,113
- Status:
- Active
- Beds:
- 3
- Lot size:
- 0.11 Acres
- Year built:
- 2021
- Baths:
- 3.00
- MLS#:
- 6671601
ADDITIONAL INFORMATION
North Scottsdale luxury living! Modern Spanish single-level (no steps) featuring an open concept great room with a highly desirable split floor plan, with tons of upgrades. Showcasing 12' tall soaring ceilings, an expansive gourmet kitchen including a 12-foot-long social island and wine captain, wall ovens, and multi-sliding glass doors which deliver smooth indoor to outdoor living transitions. Luxe Primary Suite offers a spa inspired bath with lounge tub, large walk-in shower, dual vanity sinks and spacious dressing room. All three ensuite bedrooms are split (3rd is shown as an office). Boutique gated community includes: Pickleball, pool, spa, dog park, bocce ball and hiking paths. Walk to nearby Ashler Hills Shopping Center along with several dining options. Located in North Scottsdale conveniently close to Carefree and Cave Creek along with a multitude of shopping, dining and outdoor recreation such as Bartlett Lake, Tonto National Forest and several golf courses. Special Features: - Built 2021 - 3 Bedrooms 3 Baths 2 Car Garage - Outdoor Fireplace -Water Feature - Tankless Hot Water Heater - Gas Cooktop Wall Ovens - Walk-in Pantry -EV Charger in Garage Community Amenities: Gated, Pool, Spa, Bocce Ball, Pickleball, Dog Park and Walking Paths. See Ascent Floor Plan under Documents Tab
$1,139,000
29939 N 78TH Place Scottsdale, AZ 85266
- Type:
- Single Family
- Sq.Ft.:
- 2,887
- Status:
- Active
- Beds:
- 4
- Lot size:
- 0.63 Acres
- Year built:
- 1995
- Baths:
- 3.00
- MLS#:
- 6675490
ADDITIONAL INFORMATION
Beautiful 4 BR, 2.5 BA single-level home in coveted Las Piedras in North Scottsdale! This home is in a quiet, picturesque neighborhood with incredible natural desert scenery. The 2,887 sf home is well appointed with soaring 12 ft ceilings, spacious rooms, an open, split master floor plan & large view windows highlighting the natural light & desert views. The kitchen opens to the great room, offering a double island, granite counters, a walk-in pantry, breakfast nook & desk. The spacious primary suite has two walk-in closets & ensuite bath. Enjoy the serene front courtyard & backyard views of the natural desert with a built-in BBQ & an extended covered patio. Convenient location in a sought-after neighborhood, with easy access to shopping, restaurants, recreation, hospitals & more!
- Type:
- Single Family
- Sq.Ft.:
- 2,360
- Status:
- Active
- Beds:
- 3
- Lot size:
- 0.18 Acres
- Year built:
- 1997
- Baths:
- 3.00
- MLS#:
- 6672986
ADDITIONAL INFORMATION
Ever popular Wide Open Stella model, one of the top 3 out of 22 floorplans, boasts a private backyard with captivating mountain views. Nestled on a lot that backs and sides to a natural preserve, ensuring tranquility and privacy. Enjoy peace of mind with a new roof and HVAC system, both potentially under warranty. Features include a gated front courtyard, plantation shutters, maple cabinets, stainless steel appliances, and cabinet pull outs. Epoxied garage floor with storage and sink, soft water loop, and alarm/sound system. Quartz counters and raised vanities in baths add elegance. Additionally, the property includes a 12-year roof warranty and a 16 SEER HVAC system. Stuccoed fence adds durability and aesthetic appeal. One owner home, meticulously maintained but this is an estate sale. Welcome to Terravita - Where Lifestyle is the True Luxury Dear Prospective Homebuyer, If you're considering making Terravita your home, know that you're not just buying a property; you're embracing a lifestyle that's rich, engaging, and brimming with opportunities. Terravita stands as a testament to a community that values experiences, relationships, and personal growth over mere bricks and mortar. Here, the house you buy is simply a gateway to the life you desire. A visit to Terravita's clubhouse and a brief tour of the amenities is essential - it's not just recommended; it's crucial. It is literally what you are buying. If you are just looking for a house, this is likely not the place for you. Dialing 480-488-3456 can set you on a path to discovering a world where every day is a new adventure. This initial tour is more than just a walkthrough; it's an eye-opener to the vibrant, active lifestyle that awaits you. Many have said that understanding the depth and breadth of Terravita's amenities was a pivotal moment in their decision to join our community. We invite you to take the first step towards discovering if Terravita is the right fit for you. It's not just about finding a home; it's about finding a place where you can live your life to the fullest. The lifestyle you've dreamed of is here, waiting for you to embrace it. Remember, exploring Terravita starts with a tour of our clubhouse and amenities. Make that call today and open the door to a world where life is rich, full, and wonderfully yours. Terravita is a guard-gated 823-acre planned community with many resort-style amenities, including an 18-hole championship golf course, a 39,000 square foot newly remodeled clubhouse with two dining areas, a heated Olympic-sized pool and hot tub, six tennis courts and a full-time tennis pro, a 13,000 square foot health and fitness center, community-wide 6-mile long walking and jogging trails, and extensive event calendar with fun-filled events held by dozens of social organizations. Terravita Golf and Country Club has been voted "Best Master Planned Community" and "Best Private Golf Club" numerous times by Ranking Arizona. Terravita was created by Del Webb and was its first non-age-restricted community. The golf course was created by PGA Hall of Fame member Billy Casper and designer Greg Nash. Terravita golf amenities include a pro shop, a large driving range, and four separate areas to practice chipping and putting.
- Type:
- Single Family
- Sq.Ft.:
- 2,084
- Status:
- Active
- Beds:
- 3
- Lot size:
- 0.18 Acres
- Year built:
- 1995
- Baths:
- 2.00
- MLS#:
- 6674513
ADDITIONAL INFORMATION
Completely remodeled down to the studs! Enter into the Beautiful Great Room with 7'' WOOD plank floors! The kitchen has been completely remodeled into a truly gourmet dream. Two pantries and a coffee/wine bar!There is room for 6 barstools around the large island. All new SS appliances. 3rd bedroom is large enough to be a bedroom and office at the same time. Both bathrooms have been completely remodeled with new vanities, quartz counters and top of the line tile. New 5'' plantation shutters give this home an elegant feel. Step outside to the peaceful, serene SOUTH backyard to enjoy a glass of wine by the large pool.Terravita is a guard gated community offering many amenities, clubhouse, golf course, fitness center, heated pool, tennis & pickleball bike/walking paths, & group activities.
- Type:
- Single Family
- Sq.Ft.:
- 2,123
- Status:
- Active
- Beds:
- 2
- Lot size:
- 0.19 Acres
- Year built:
- 1995
- Baths:
- 2.00
- MLS#:
- 6671503
ADDITIONAL INFORMATION
Welcome to your dream home in the prestigious gated community of Terravita! This exquisite 2 bedroom plus office, 2 bathroom residence spans a generous 2,123 sq ft of luxurious living space, offering a perfect blend of elegance and functionality. As you enter, you'll be greeted by an abundance of natural light that highlights the open floor plan, seamlessly connecting the living, dining and kitchen areas. The well-appointed kitchen features a gas range, ample counter space and a breakfast bar, making it a chef's delight. This home is designed for both relaxation and productivity with a dedicated office space (which could also be used as a bedroom) providing an ideal setting for remote work or creative pursuits. The two spacious bedrooms offer tranquility and comfort while the bathrooms contain contemporary finishes and spa-like amenities. Step outside to your private oasis, where the backyard beckons with a private pool, perfect for refreshing dips on warm Arizona days. Enjoy the breathtaking views of the surrounding mountains and the lush greenery of the golf course just beyond the back fence. All of this creates a serene backdrop for outdoor gatherings and entertaining. Terravita's exclusive amenities enhance the quality of life in this community. Residents have access to a clubhouse, where socializing and events are a regular part of the lifestyle. Stay active and healthy at the fitness facility, which offers a variety of classes and activities. The gated nature of Terravita ensures security and peace of mine for all of its residents. Indulge in the perfect blend of luxury, comfort and leisure in this gem! Experience the best of Scottsdale living in a home that embraces the beauty of the desert landscape while providing a sophisticated and welcoming retreat. Don't miss the opportunity to make this exceptional property your own!
$2,899,999
7069 E IRONWOOD Drive Scottsdale, AZ 85266
- Type:
- Single Family
- Sq.Ft.:
- 5,031
- Status:
- Active
- Beds:
- 5
- Lot size:
- 1.63 Acres
- Year built:
- 2014
- Baths:
- 5.00
- MLS#:
- 6673943
ADDITIONAL INFORMATION
The epitome of luxury! This gorgeous 5-bedroom single-story estate is situated on 1.6 acres in the coveted Saguaro Estates neighborhood with mountain views all around. Enter through the welcoming string-lit courtyard and admire the 14' disappearing glass sliding door as you step inside, as well as a stacked stone fireplace feature wall. The chef's kitchen includes top-of-the-line stainless steel appliances like sub-zero refrigerators, double ovens, a Wolf cooktop, and two dishwashers. The massive kitchen island is the center of the home, plus there's also a breakfast nook and a dry bar with a wine fridge. The primary wing includes a large bedroom, private office, two walk-in closets, and a spa-like bathroom with a soaking tub and dual-entry shower with twin shower heads + side jets. Treat your family and guests to comfort and privacy with a floor plan that has generously-sized bedrooms with ample closet space, as well as a versatile den / play room and a second family room off of the kitchen with another 14' glass slider to the backyard. There's even an attached 1-bedroom casita with its own entrance, kitchenette, bedroom, and bathroom. Outside is an entertainer's dream with a stunning multi-level pool that has a spa, diving board, waterslide, and swim-up bar. The outdoor kitchen features a sink, mini fridge, barbecue, and hibachi grill under a cantilevered pergola. Additional features in the backyard oasis include three covered travertine patios, two firepits, an in-ground trampoline, a putting green, an outdoor cedar shower, and large artificial grass areas for any activities you want to do. Out front by the 6-car garage (4-car + 2-car or RV detached) is a multi-use pickleball / basketball court to add to the other activities. Other thoughtful upgrades to note are epoxy floors in the garages with overhead storage + EV charging ports, dual instant hot water heaters, and two washer and dryers in the laundry room. Along with this home having everything you could need, it's also close to shopping, dining, and incredible golf!
- Type:
- Townhouse
- Sq.Ft.:
- 2,672
- Status:
- Active
- Beds:
- 3
- Lot size:
- 0.15 Acres
- Year built:
- 1993
- Baths:
- 3.00
- MLS#:
- 6673735
ADDITIONAL INFORMATION
THE ESSENCE OF THE BOULDERS! LOCATED IN THE ENCLAVE OF PUEBLO EN LA ROCAS ~LOVELY END UNIT QUIETLY SET BACK FROM THE 18TH FAIRWAY OF THE SOUTH COURSE. FULLY FURNISHED WITH FINE FURNITURE; BEDDING ; EQUIPPED KITCHEN & LAUNDRY; ACCESSORIES ;BBQ! JUST BRING YOUR TOOTHBRUSH! 2672 SFT, 2 MAIN LARGE PRIMARY SUITES , BOTH WITH DOUBLE SINKS/SEP TUB/SHOWER/WALK IN CLOSETS . ONE IS UPSTAIRS & ONE IS DOWNSTAIRS. LG 3RD BEDROOM WITH WALK IN SHOWER .ENCLOSURE. SLATE FLOORING; GRANITE COUNTERTOPS;VAULTED CEILINGS WITH VIGA BEAMS.GAS FIREPLACE IN GREATROOM. OUTDOOR PATIO WITH ROOM TO CUSTOMIZE! VIEW DECK OFF 2ND MASTER. UPSTAIRS; WALK ACROSS THE STREET TO POOL/SPA!
$3,245,000
7873 E SUNFLOWER Court Scottsdale, AZ 85266
- Type:
- Single Family
- Sq.Ft.:
- 4,738
- Status:
- Active
- Beds:
- 3
- Lot size:
- 2.5 Acres
- Year built:
- 1998
- Baths:
- 4.00
- MLS#:
- 6673298
ADDITIONAL INFORMATION
Simply, one of the finest properties in The Boulders, offering 2 ½ private acres w/ spectacular sight lines & views. Designed by Terry Kilbane to prioritize dramatic desert vistas, this Boulders home is exceptional w/extensive log accents in ceiling. Rare open concept floorplan. Sophisticated touches throughout to include high tech lighting system, custom air filtration systems & humidifiers. Doorways & rooftops are enhanced w/ copper, floor to ceiling windows, negative edge pool & spa. Kitchen featuring SubZero refrigerator, refrigerated drawers, double ovens, gas cooktop, wine refrigerator & ice maker. Romantic primary suite w/ sweeping views, additional 2 guest suites w/ patio access located on private guest wing. Oversized 3 car garage w/ workshop w/ an abundance of storage.
- Type:
- Single Family
- Sq.Ft.:
- 2,831
- Status:
- Active
- Beds:
- 3
- Lot size:
- 0.21 Acres
- Year built:
- 1995
- Baths:
- 4.00
- MLS#:
- 6668800
ADDITIONAL INFORMATION
Price Reduced! This lovely home sits on a VERY private, premium lot, siding to open space with a South back yard featuring a heated spool, view fencing and a wide natural desert/wash view,-you really have to look hard to see other houses. The Courtyard entry features a casita with wood flooring, private bath and walk-in closet. This Nimbus model has soaring, beamed ceilings with clerestory windows in the formal living/dining area. Stunning! Kitchen features newer Stainless Appliances and a 2023 Fridge. The wet bar features glass doors, and the Entertainment Center wall features lighted niches, a gas fireplace and custom cabinetry. The stylish office features a wall of custom bookcases. Master bedroom leads out to and overlooks the private heated Spool. This home can be closed quickly.
$2,250,000
7602 E DALE Lane Scottsdale, AZ 85266
- Type:
- Single Family
- Sq.Ft.:
- 3,304
- Status:
- Active
- Beds:
- 3
- Lot size:
- 2 Acres
- Year built:
- 1996
- Baths:
- 4.00
- MLS#:
- 6666161
ADDITIONAL INFORMATION
On 2 acres, in North Scottsdale, this exquisite estate offers a harmonious blend of upscale living and equestrian amenities. The recently updated 3034 sf home features spacious living areas with high-end finishes and designer touches throughout. Step outside to a private oasis with resort style pool surrounded by mature trees and lush landscaping. The property offers a 4-stall barn, complete with runs, tack room & grooming stall which is adjacent to three grass paddocks. All within minutes of upscale dining & shopping for ultimate convenience.
$1,850,000
6818 E MONTGOMERY Road Scottsdale, AZ 85266
- Type:
- Single Family
- Sq.Ft.:
- 3,773
- Status:
- Active
- Beds:
- 4
- Lot size:
- 2.31 Acres
- Year built:
- 2006
- Baths:
- 4.00
- MLS#:
- 6670511
ADDITIONAL INFORMATION
Outstanding residence sitting on over 2-acre lot for sale! Circular driveway, 4-car garage, & 2-carport spaces to accommodate your vehicles easily! A wrought iron door leads you toward the intimate courtyard. Plantation shutters, stone floors, custom paint, French doors throughout, fire sprinklers, beamed ceilings, formal dining, & ample office w/direct access from the courtyard. Architecturally & Aesthetically pleasing! Fireplace & media niche in the living room for convenience. Sensational kitchen offers a center island, SS appliances, granite counters, wood cabinets, stylish backsplash, a two-tier peninsula w/breakfast bar, a wine/wet bar, pendant lighting, & a breakfast nook. The grand main suite is split for extra comfort & greets you with a sitting room, fireplace, backyard access, & lavish bathroom. Dual vanities, jetted tub, makeup vanity, a floor-to-ceiling tiled steam shower w/dual glass doors, & large walk-in closet w/dual access. Fall in love with the charming guest quarter boasting a beamed ceiling, access from the courtyard, a walk-in closet, & a full bathroom. The resort-style backyard has a full-length covered patio w/wood ceiling & recessed lighting, natural desert landscaping, an infinity pool w/spa, grass area, & view fence. See It! Love It! Live It!
- Type:
- Single Family
- Sq.Ft.:
- 1,974
- Status:
- Active
- Beds:
- 3
- Lot size:
- 0.13 Acres
- Year built:
- 1997
- Baths:
- 2.00
- MLS#:
- 6670279
ADDITIONAL INFORMATION
Absolutely stunning 3 bedroom remodel. Prime culdesac location in the gated Terravita Golf Club Community w/private pool/spa and views. Light and bright w/high ceilings and open split floor plan, which has been expertly redesigned. New in the last 24 months - wood flooring, remodeled kitchen, bathrooms, paint, lighting fixtures, tankless hot water heater, fireplace, closet design, roof and AC. Nearly every surface has been reimagined to create the ultimate modern living space while maintaining a warm and comfortable ambience. 1 year old pool/spa was custom built to compliment the serene outdoor space. Just a short walk to the resort-style heated pool, clubhouse dining, fitness and art studios, walking trails and top tier golf with breathtaking Sonoran Desert views. Truly a must see!
- Type:
- Single Family
- Sq.Ft.:
- 3,888
- Status:
- Active
- Beds:
- 5
- Lot size:
- 0.89 Acres
- Year built:
- 2003
- Baths:
- 5.00
- MLS#:
- 6664822
ADDITIONAL INFORMATION
TREMENDOUS VIEWS & PRIVACY! Your N. Scottsdale Retreat! Nestled within the prestigious Sand Flower neighborhood, this spectacular 3888sqft 5 bed, 4.5 bath residence offers a private haven where commanding sunset views & thoughtful design converge. As you step onto the .89-acre corner lot, prepare to be captivated. Park-like surroundings invite you to explore, while jaw-dropping vistas unfold before your eyes. Whether you're sipping morning coffee or hosting evening gatherings, the skies here are nothing short of magical. With 3888 sqft of living space, this home seamlessly connects indoor & outdoor realms. The split bedrm design & inviting casita encourages both privacy, intimate moments & lively entertaining. Expansive windows & 12' ceilings create an airy, light-filled ambiance!
- Type:
- Single Family
- Sq.Ft.:
- 2,518
- Status:
- Active
- Beds:
- 3
- Lot size:
- 0.23 Acres
- Year built:
- 1995
- Baths:
- 3.00
- MLS#:
- 6669215
ADDITIONAL INFORMATION
Ever popular Stella model, ranked third in popularity out of 21, with no neighbor to the south for added privacy. This home features 3 bedrooms, 2.5 baths, a den, and A FLEX ROOM AND 3 CAR GARAGE. Enjoy the PRIVATE outdoor living space with a large heated pool, spa, and natural rock water feature, complemented by an extensive Kool Deck patio area. Benefit from an HVAC SYSTEM REPLACED IN 2018 (Under Warranty), A NEW ROOF IN 2019 (Under Warranty), and a solar lease through 2025, ensuring your APS bill never exceeds $140. The New Aqualink pool equipment, controlled via app and recently redone pool edging in 2024, enhances your outdoor experience. Inside, find black appliances that match the lower cabinets, granite countertops, a gas range, Subway Tile with Blac Glass Insets and a stainless single basin sink. The kitchen boasts soft-close cabinets with pullouts, paintable real wood cabinets, and a butler's pantry. Storage is abundant with raised garage storage and custom closets in secondary bedrooms. Other features include a full 3-car garage, a front courtyard, Saltillo tile flooring, a completely private backyard with a raised garden bed and drip system, a cozy gas fireplace, and French doors leading from the family and primary suite to the outdoors. The stuccoed backyard fence ensures total privacy, making this home a perfect blend of comfort and convenience. Welcome to Terravita - Where Lifestyle is the True Luxury Dear Prospective Homebuyer, If you're considering making Terravita your home, know that you're not just buying a property; you're embracing a lifestyle that's rich, engaging, and brimming with opportunities. Terravita stands as a testament to a community that values experiences, relationships, and personal growth over mere bricks and mortar. Here, the house you buy is simply a gateway to the life you desire. A visit to Terravita's clubhouse and a brief tour of the amenities is essential - it's not just recommended; it's crucial. It is literally what you are buying. If you are just looking for a house, this is likely not the place for you. Dialing 480-488-3456 can set you on a path to discovering a world where every day is a new adventure. This initial tour is more than just a walkthrough; it's an eye-opener to the vibrant, active lifestyle that awaits you. Many have said that understanding the depth and breadth of Terravita's amenities was a pivotal moment in their decision to join our community. We invite you to take the first step towards discovering if Terravita is the right fit for you. It's not just about finding a home but finding a place where you can live your life to the fullest. The lifestyle you've dreamed of is here, waiting for you to embrace it. Remember, exploring Terravita starts with a tour of our clubhouse and amenities - make that call today and open the door to a world where life is rich, full, and wonderfully yours. Terravita is a guard-gated 823-acre planned community with many resort-style amenities, including an 18-hole championship golf course, a 39,000 square foot newly remodeled clubhouse with two dining areas, a heated Olympic-sized pool and hot tub, six tennis courts and a full-time tennis pro, a 13,000 square foot health and fitness center, community-wide 6-mile long walking and jogging trails, and extensive event calendar with fun-filled events held by dozens of social organizations. Terravita Golf and Country Club has been voted "Best Master Planned Community" and "Best Private Golf Club" numerous times by Ranking Arizona. Terravita was created by Del Webb and was its first non-age-restricted community. The golf course was created by PGA Hall of Fame member Billy Casper and designer Greg Nash. Terravita golf amenities include a pro shop, a large driving range, and four separate areas to practice chipping and putting.
$9,900,000
28475 N 84th Street Scottsdale, AZ 85266
- Type:
- Single Family
- Sq.Ft.:
- 3,485
- Status:
- Active
- Beds:
- 10
- Lot size:
- 20 Acres
- Year built:
- 1998
- Baths:
- 9.00
- MLS#:
- 6669184
ADDITIONAL INFORMATION
20-acre luxury equestrian training/boarding facility. This established, one-of-a-kind facility has been newly updated. Features include a 34-stall main barn w/ attached 120x240 ft indoor/covered arena w/attached barn office/guest house, 13-stall junior barn, 16-stall mare motel & 3 horse casitas totaling 6 stalls. Other amenities include 150x300 ft outdoor arena, 15 turnouts, round pen, 6-horse hot walker, air-conditioned lounge, vet lab & numerous tack rooms. New duplex bunkhouse for on-site staff (both are 2 bed/1 bath). Additionally, there's an extensively redesigned guest house w/custom Italian finishes. Main home has 4 beds/3.5 baths, chef's kitchen w/ high-end appliances, & resort-style backyard. Close to WestWorld and nearby trails.
- Type:
- Single Family
- Sq.Ft.:
- 2,099
- Status:
- Active
- Beds:
- 3
- Lot size:
- 0.23 Acres
- Year built:
- 1997
- Baths:
- 2.00
- MLS#:
- 6667835
ADDITIONAL INFORMATION
Beautiful complete update and customized version of the immensely popular GREAT ROOM Caelum floor plan that has a NEW ROOF AND REBUILT HVAC and is set on a PRIVATE oversized cul de sac lot that backs and sides to a large natural area WITH MOUNTAIN VIEWS! AND THIS ONE IS TURNKEY. LITERALLY JUST BRING YOUR TOOTHBRUSH! Many feel the Caelum is Terravita's best great room home as it has almost no hallways to waste space, coffered ceilings, the kitchen is wide open to the great room for fabulous entertaining or family time, and large rear windows bringing the private outdoor living in. And this one is stunningly remodeled and reimagined into a much more functional plan including custom white painted shaker cabinets that are solid wood throughout and feature soft close drawers and doors that have brushed brass hardware and with arctic white quartz counters and backsplash. The high-end stainless-Steel appliances and large granite Kohler sink perfect in a practical cooks kitchen that includes a large island with waterfall. Some of the other features of this home are: Room For 2 Cars And Golf Cart Upper Cabs To Ceiling. Great For Storage Kitchen Butler's Pantry- With Appliance Garage Kitchenaid Refrigerator And Dishwasher Jenn Air Range Microwave In Appliance Garage Surround Sound Water Heater New Washer And Dryer Included Satin Brass Hardware Fantastic Pottery Barn Light Fixtures $5000 Tempur- Pedic Bed Toto Toilets 5" Baseboards Whole House Filtration System Cordless Roman Shades Antique Vanity In Primary Bedroom Wine Fridge Hidden In Cabinet In Office Large Pavers Hardscape Seating Area Raised Seating Area With Fire Table For Mountain Views Oversized Back Yard Epoxied Garage Floor Raised Storage Cabinets Raised Storage Cabinets Work Bench Cul Du Sac Lot With No Neighbor To The South Or East Welcome to Terravita - Where Lifestyle is the True Luxury Dear Prospective Homebuyer, If you're considering making Terravita your home, know that you're not just buying a property; you're embracing a lifestyle that's rich, engaging, and brimming with opportunities. Terravita stands as a testament to a community that values experiences, relationships, and personal growth over mere bricks and mortar. Here, the house you buy is simply a gateway to the life you desire. A visit to Terravita's clubhouse and a brief tour of the amenities is essential - it's not just recommended; it's crucial. It is literally what you are buying. If you are just looking for a house, this is likely not the place for you. Dialing 480-488-3456 can set you on a path to discovering a world where every day is a new adventure. This initial tour is more than just a walkthrough; it's an eye-opener to the vibrant, active lifestyle that awaits you. Many have said that understanding the depth and breadth of Terravita's amenities was a pivotal moment in their decision to join our community. We invite you to take the first step towards discovering if Terravita is the right fit for you. It's not just about finding a home but finding a place where you can live your life to the fullest. The lifestyle you've dreamed of is here, waiting for you to embrace it. Remember, exploring Terravita starts with a tour of our clubhouse and amenities - make that call today and open the door to a world where life is rich, full, and wonderfully yours. Terravita is a guard-gated 823-acre planned community with many resort-style amenities, including an 18-hole championship golf course, a 39,000 square foot newly remodeled clubhouse with two dining areas, a heated Olympic-sized pool and hot tub, six tennis courts and a full-time tennis pro, a 13,000 square foot health and fitness center, community-wide 6-mile long walking and jogging trails, and extensive event calendar with fun-filled events held by dozens of social organizations. Terravita Golf and Country Club has been voted "Best Master Planned Community" and "Best Private Golf Club" numerous times by Ranking Arizona. Terravita was created by Del Webb and was its first non-age-restricted community. The golf course was created by PGA Hall of Fame member Billy Casper and designer Greg Nash. Terravita golf amenities include a pro shop, a large driving range, and four separate areas to practice chipping and putting.
$1,839,000
8427 E PRESERVE Way Scottsdale, AZ 85266
- Type:
- Single Family
- Sq.Ft.:
- 4,410
- Status:
- Active
- Beds:
- 4
- Lot size:
- 0.69 Acres
- Year built:
- 2002
- Baths:
- 4.00
- MLS#:
- 6668374
ADDITIONAL INFORMATION
Beautifully appointed home located in the gated community of Boulder Ridge in North Scottsdale offers a south-facing backyard with beautiful sunset views. Some notable features include a soaring entry, formal living room, dining room, and huge family room with custom built Cantera stone fireplace, overlooking the kitchen. The gourmet kitchen offers granite countertops, breakfast bar, kitchen dining area, Wolf gas stove, with dual ovens, warming drawer, plus built in 3RD oven and Microwave, Sub Zero Refrigerator, and high-end stainless steel appliances. It comprises 4 bedrooms, 3.5 bathrooms, an office, custom temperature controlled wine room, game/video room, and a large primary bedroom suite complete with custom built Cantera stone fireplace and dual walk-in closets. The large bathroom includes adjacent micro silk exfoliant soaking tub, dual vanities, dual water closets and spacious double walk-in shower. This single-level home is the perfect combination of comfort with 3 HVACs, natural light and livable square footage and outdoor entertaining in a landscaped backyard complete with a heated pool, two waterfalls, spa, built-in barbecue, outdoor gas fireplace, private garden, large 66FT covered patio and private outdoor retreat with 8 FT exterior walls.
- Type:
- Single Family
- Sq.Ft.:
- 2,476
- Status:
- Active
- Beds:
- 2
- Lot size:
- 0.18 Acres
- Year built:
- 1997
- Baths:
- 3.00
- MLS#:
- 6658073
ADDITIONAL INFORMATION
Terravita sort-after great-room Terreus Model. Two-bedroom with ensuites, 2.5 baths, den, 2 car garage with ability to expand to 3, spool, community water feature in rear of home, walking to clubhouse! Banked on side by NAOS for additional privacy. Lovely landscaped front entrance with flagstone walkway. Tile and carpet flooring. Large open area to great room, dining room, kitchen. Great room has wrap-around entertainment center with built-ins and two-way fireplace wall. Beverage bar with sink and seating. Doors to patio. Oversized kitchen with kitchenette area and island. Peninsula island with additional seating. Den with plantation shutters. Hallway between bedroom ensuites. Oversized primary bedroom carpeted, doors to patio. Walk-in shower in bathroom with double click More Walk-in shower in bathroom with double sink vanity. Second bedroom en-suite has built-in shelving unit, plantation shutters and carpet. Bath has single sink vanity with granite counter and walk-in shower. Powder room has pedestal sink. Laundry with cabinetry and counter space. Backyard with great sunset views and water and desert. Multiple covered seating areas; beehive fireplace area; spool with water feature. Flagstone! Great home with new roof and unlimited possibilities!
$1,950,000
34302 N 86TH Place Scottsdale, AZ 85266
- Type:
- Single Family
- Sq.Ft.:
- 4,240
- Status:
- Active
- Beds:
- 4
- Lot size:
- 0.99 Acres
- Year built:
- 2006
- Baths:
- 5.00
- MLS#:
- 6664290
ADDITIONAL INFORMATION
PRICE REDUCTION! Experience the stunning sunsets that melt behind Black Mountain from the observation deck of this exquisite 4-bedroom 4.5-bath North Scottsdale home. Situated on a corner lot with a cul-de-sac and desert wash backdrop, this home boasts over $300,000 in upgrades and zero HOA fees. The spacious great room features expansive windows that showcase the mountain views. The home's tasteful design resembles a model home—ideal for entertaining with a sizable entertainment room equipped with a wet bar and Nano bi-folding doors opening to the backyard oasis complete with an oversized patio, pool, and spa. Custom drapes with blackout shades adorn the bedrooms, complementing the luxurious ambiance. Priced to sell, this home offers furnishings available via a separate bill of sale.
$1,325,000
5851 E HEDGEHOG Place Scottsdale, AZ 85266
- Type:
- Single Family
- Sq.Ft.:
- 3,622
- Status:
- Active
- Beds:
- 4
- Lot size:
- 0.73 Acres
- Year built:
- 2000
- Baths:
- 4.00
- MLS#:
- 6666349
ADDITIONAL INFORMATION
Gorgeous sprawling desert home nestled in a culd-a-sac with a newer pool! The stunning entryway features a custom designed Cantera Wrought Iron & glass door. The Gourmet kitchen includes an over sized granite island, custom cabinets, decorative stone back splash, matching Stainless refrigerator & double ovens. All guest baths have been upgraded & the spacious master bed/bath features a custom walk in closet, roman soaking tub & upgraded glass block shower w/ four shower heads. There are plantation shutters throughout, crowned molding, a gas decorative stone fireplace, built in office, home audio system, wine bar, & a home gym w/ a rubberized floor & mirror surround. New hardwood flooring in bedrooms, newer water heater, soft water system and RO system! Don't miss this one!
$2,299,000
33655 N 84TH Street Scottsdale, AZ 85266
- Type:
- Single Family
- Sq.Ft.:
- 5,290
- Status:
- Active
- Beds:
- 4
- Lot size:
- 3.2 Acres
- Year built:
- 2009
- Baths:
- 5.00
- MLS#:
- 6667013
ADDITIONAL INFORMATION
This 3 acre residence boasts unparalleled privacy amidst stunning mountain vistas, nestled within a tranquil desert backdrop, all while being just moments away from premier shopping, dining, and recreational amenities. Bring your horses and create a wonderful set up for them! The existing home boasts over 5,000 square feet of spacious living along with a 5-car garage for your toys! The possibilities are endless with room to add another residence, guest house, and/or a massive toy barn! You can have it all on this 3 acre parcel!
- Type:
- Single Family
- Sq.Ft.:
- 1,971
- Status:
- Active
- Beds:
- 4
- Lot size:
- 0.13 Acres
- Year built:
- 1995
- Baths:
- 3.00
- MLS#:
- 6664606
ADDITIONAL INFORMATION
Ever dreamt of owning a brand-new model home within a proven, vibrant community? Your dreams are about to collide with reality! This HGTV-worthy gem isn't just a home - it's a modern masterpiece in an established lifestyle community. Forget the ''money pit'' nightmare; this residence flips the script entirely. After a meticulous renovation intended to be the seller's final home, life took an unexpected turn, presenting YOU with a once-in-a-lifetime opportunity. It's the best of both worlds: pristine modern living nestled in an extraordinary location, within one of Scottsdale North's most esteemed, lifestyle communities. Opportunities like this are very rare. This shooting Star might be exactly what you have been wishing for. Some Of This Amazing Homes' Features, Upgrades, And Updates Throughout -Impeccably Renovated -Wide Plank Premium LVP Flooring -Large Washer And Dryer -Storage Cabinets In Laundry Room -Surround Sound Throughout -5" Plantation Shutters with no split -Slider Glass Wall at Back Door and Casita Entrance -New Interior Paint -Enhanced Attic Insulation -21 Seer High-Efficiency Heating, Ventilation, & Carrier Air Conditioning System (2012) -New Roof January 2020! -Extra Canned Lights -6" Baseboards -Surge Protectors For Whole House And Casita -Solid Core Doors - Windows Replaced in Back Of Home Great Room -Custom Wood Built-In Hidden Electronics with Lighted Shelves -Wide Open To Kitchen -Gas Fireplace -Clerestory Windows with Plantation Shutters Kitchen -Quartz Counters -Custom Wood Self-Closing Shaker Cabinets -Thermador Wi-Fi Enabled Oven, Microwave & Vent Hood -Built-in Thermador Fridge with Wifi -Wolf 4-Burner Gas Range -Warming Drawer -Large Drawer For Pots And Pans -Garbage Slide Out -Breakfast Nook with Wine Chiller -Breakfast Bar -Wide Open To Great Room -Reverse Osmosis -Under Cabinet Lights -Pot Filler -Glass Front Upper Cabinets With Lighting Den -Crown Molding -Golf And Backyard Views -Can Be A 3rd Bedroom -Added Closet In Den Primary -Quartz Counters -Double Sinks -New Custom Vanity -Pocket Doors In Bath & Closet Entry -High-Tech Toilet With Bidet Remote -Steam Shower -Great Freestanding Tub with handheld -LED Lights -Marble Tile Floor To Ceiling Secondary Beds/Baths/Casita -Quartz Counters In Guest Bathroom -Custom Vanity -Framed Glass Enclosure -Subway Tile Floor To Ceiling -LED Lights Throughout -Improved Hallway Storage -Sound System Throughout -Stacked Stone Fireplace -Inset TV -Clerestory Windows With Plantation Shutters -Walk-in Closets -Enlarged Custom Casita Added In 2005 With Kitchenette And Walk-In Shower Garage -Garage Storage Racks -Self-Closing Storage Cabinets (Raised Above Floor For Easy Cleaning) -220 Circuit And Extra Lighting Added For A/C Golf Studio -Garage Floor Sealed Highest Quality Textured Epoxy Exterior -24' X 24' Travertine Front Courtyard -Gated, Private Courtyard -Exterior Lighting -Extra Hose Bibs -Screen Doors Welcome to Terravita - Where Lifestyle is the True Luxury Dear Prospective Homebuyer, If you're considering making Terravita your home, know that you're not just buying a property; you're embracing a lifestyle that's rich, engaging, and brimming with opportunities. Terravita stands as a testament to a community that values experiences, relationships, and personal growth over mere bricks and mortar. Here, the house you buy is simply a gateway to the life you desire. A visit to Terravita's clubhouse and a brief tour of the amenities is essential - it's not just recommended; it's crucial. It is literally what you are buying. If you are just looking for a house, this is likely not the place for you. Dialing 480-488-3456 can set you on a path to discovering a world where every day is a new adventure. This initial tour is more than just a walkthrough; it's an eye-opener to the vibrant, active lifestyle that awaits you. Many have said that understanding the depth and breadth of Terravita's amenities was a pivotal moment in their decision to join our community. We invite you to take the first step towards discovering if Terravita is the right fit for you. It's not just about finding a home but finding a place where you can live your life to the fullest. The lifestyle you've dreamed of is here, waiting for you to embrace it. Remember, exploring Terravita starts with a tour of our clubhouse and amenities - make that call today and open the door to a world where life is rich, full, and wonderfully yours. Terravita is a guard-gated 823-acre planned community with many resort-style amenities, including an 18-hole championship golf course, a 39,000 square foot newly remodeled clubhouse with two dining areas, a heated Olympic-sized pool and hot tub, six tennis courts and a full-time tennis pro, a 13,000 square foot health and fitness center, community-wide 6-mile long walking and jogging trails, and extensive event calendar with fun-filled events held by dozens of social organizations. Terravita Golf and Country Club has been voted "Best Master Planned Community" and "Best Private Golf Club" numerous times by Ranking Arizona. Terravita was created by Del Webb and was its first non-age-restricted community. The golf course was created by PGA Hall of Fame member Billy Casper and designer Greg Nash. Terravita golf amenities include a pro shop, a large driving range, and four separate areas to practice chipping and putting.
- Type:
- Single Family
- Sq.Ft.:
- 2,176
- Status:
- Active
- Beds:
- 3
- Lot size:
- 0.17 Acres
- Year built:
- 1997
- Baths:
- 3.00
- MLS#:
- 6658522
ADDITIONAL INFORMATION
Welcome to this unique, stylish, one-of-a-kind property; an exceptionally remodeled Vallis model located in Terravita one of N. Scottsdale's most desirable guard-gated communities. As you step inside this well-designed layout, ideal for both everyday living and entertaining, you are greeted by tall ceilings, stone floors throughout, a cozy stone fireplace, and french doors leading to a backyard oasis to include stunning Black Mountain views and an in ground newly resurfaced and tiled heated spa. This home is a modern take on a traditional style designed for entertaining and perfectly priced, with 3 bedrooms, 3 ensuite baths, custom kitchen cabinetry, stone slab counters, gas cooktop with a serving pantry that includes a beverage fridge, wine rack, and a storage cabinet. More....... The primary bath is luxurious and functional, boasting a walk-in closet, double sinks and plenty of cabinets for products and linens. All of this in an award winning, resort style community that offers a private 18-hole champion golf course, driving ranges, chip and putting practice areas. The social membership includes dining and banquet facilities, swimming pool, spa, tennis, pickle ball, health and fitness center, and miles of walking/jogging trails.

Information deemed reliable but not guaranteed. Copyright 2024 Arizona Regional Multiple Listing Service, Inc. All rights reserved. The ARMLS logo indicates a property listed by a real estate brokerage other than this broker. All information should be verified by the recipient and none is guaranteed as accurate by ARMLS.
Scottsdale Real Estate
The median home value in Scottsdale, AZ is $483,500. This is higher than the county median home value of $272,900. The national median home value is $219,700. The average price of homes sold in Scottsdale, AZ is $483,500. Approximately 53.65% of Scottsdale homes are owned, compared to 27.63% rented, while 18.72% are vacant. Scottsdale real estate listings include condos, townhomes, and single family homes for sale. Commercial properties are also available. If you see a property you’re interested in, contact a Scottsdale real estate agent to arrange a tour today!
Scottsdale, Arizona 85266 has a population of 239,283. Scottsdale 85266 is less family-centric than the surrounding county with 23.26% of the households containing married families with children. The county average for households married with children is 31.95%.
The median household income in Scottsdale, Arizona 85266 is $80,306. The median household income for the surrounding county is $58,580 compared to the national median of $57,652. The median age of people living in Scottsdale 85266 is 46.9 years.
Scottsdale Weather
The average high temperature in July is 104.2 degrees, with an average low temperature in January of 41.4 degrees. The average rainfall is approximately 10.8 inches per year, with 0 inches of snow per year.
