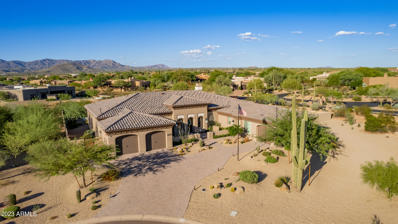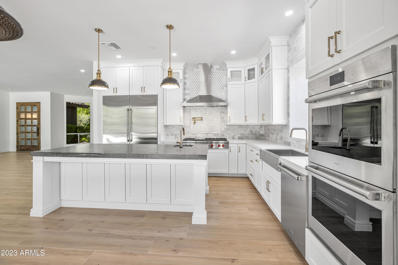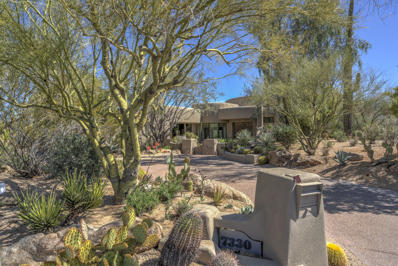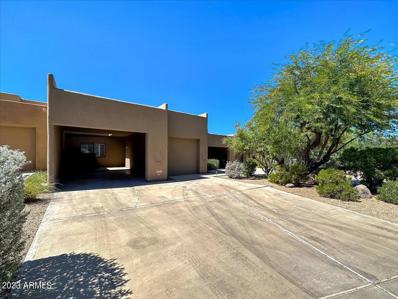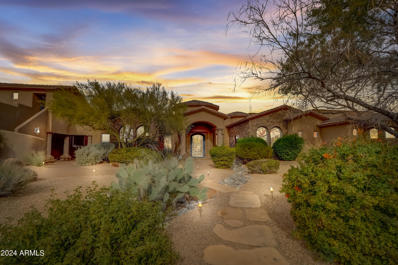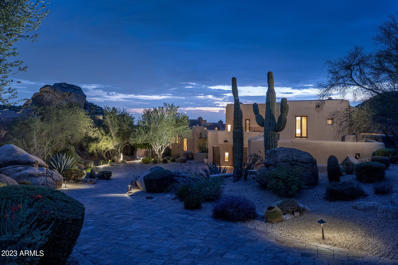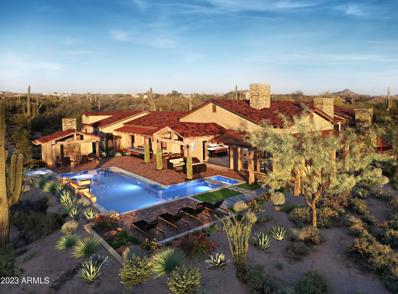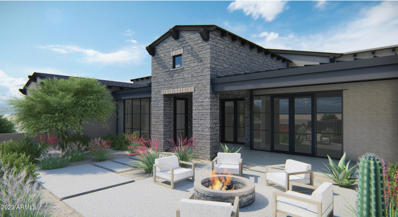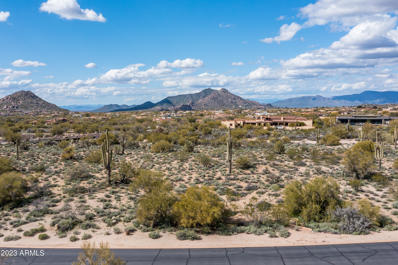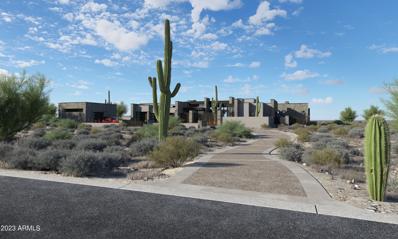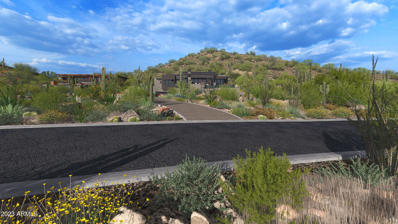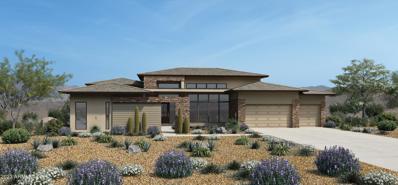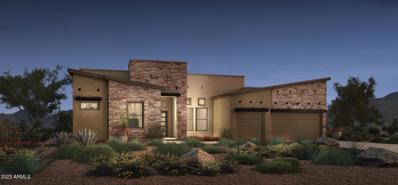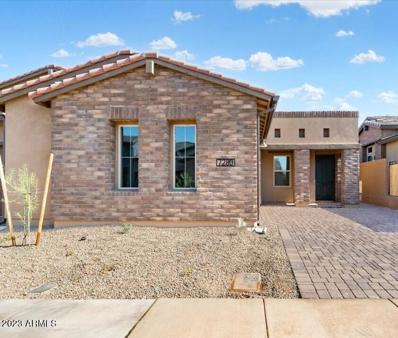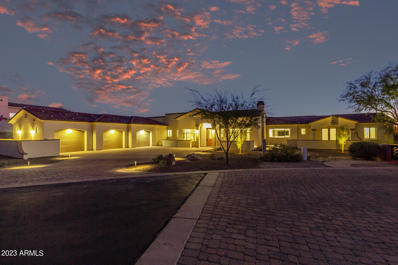Scottsdale AZ Homes for Sale
$2,499,000
8552 E STAGHORN Lane Scottsdale, AZ 85266
- Type:
- Single Family
- Sq.Ft.:
- 4,441
- Status:
- Active
- Beds:
- 4
- Lot size:
- 0.92 Acres
- Year built:
- 2020
- Baths:
- 5.00
- MLS#:
- 6610114
ADDITIONAL INFORMATION
Nestled on a sprawling, nearly one-acre lot, this exquisite property is the epitome of luxurious living. A grand 3-car garage and convenient RV gate ensure ample space for all your vehicular needs. Captivating interior boasts elegant plantation shutters in all the right places, maple hardwood floors, and a stunning living room adorned with rustic exposed beams in entry way. and master bedroom. The spacious great room is a haven for entertainment and relaxation, featuring pre-wired surround sound and a cozy fireplace. Expansive glass doors not only flood the space with natural light but also seamlessly blend indoor and outdoor living. Open them up, and you're instantly connected to a meticulously manicured backyard that offers unobstructed mountain views as its breathtaking backdrop. Cook your favorite meal in the outdoor kitchen area or exercise in the heated sunken Jacuzzi Swim Spa. Culinary enthusiasts will fall in love with the gourmet kitchen, a masterpiece fitted with a multitude of white cabinets with glass panels, a walk-in pantry, and a tasteful subway tile backsplash. Recessed lighting highlights the marble countertops, while a massive center island provides additional prep space as well as a casual breakfast bar. Completing the chefs kitchen's luxurious features are high-end stainless steel Wolf appliances, including a 6 burner gas stovetop with oven to accompany the second Wolf oven and built-in microwave. The entryway and dining room are appointed with stunning handmade light fixtures from Italy. The sizable main bedroom serves as a private sanctuary, offering a personal exit to the outdoors, a dedicated sitting area, and a sleek ensuite bathroom. This spa-like space includes dual vanities, a sumptuous soaking tub, and a generous walk-in closet. Additionally, all other bedrooms are well-appointed with their own closets and private bathrooms, ensuring privacy and comfort for family members or guests. Other remarkable features include a double-door den outfitted with a suspended ceiling mount projector ideal for home office or movie nights. The laundry room is more than just a utility space; it also includes built-in cabinets and a practical desk area. Combining sophistication, luxury, and comfort, this property offers an unparalleled living experience. This gem has it all! Make it yours today!
$1,425,000
7056 E HORNED OWL Trail Scottsdale, AZ 85266
- Type:
- Single Family
- Sq.Ft.:
- 2,706
- Status:
- Active
- Beds:
- 3
- Lot size:
- 0.46 Acres
- Year built:
- 2000
- Baths:
- 3.00
- MLS#:
- 6609943
ADDITIONAL INFORMATION
Welcome Home! This is a rare find-a fully remodeled and reimagined home now reduced and ready for quick move-in. The original owner has spared no expense and no detail has been overlooked. The quality and tasteful finishes are evident from the moment you enter. Top of the line S/S appliances, wood-like porcelain tile floor, solid wood doors, luxurious primary bath, gourmet kitchen featuring an impressive center island with prep sink, beverage frig, breakfast bar and much more. Great room floor plan with a wall of glass opening to the stunning resort-like backyard showcasing lush, mature vegetation. N/S private oversized .459 acre lot siding to acres of NAOS. Updated Pebble Tec pool/spa with an expansive travetine pool deck for taking in the sun. Epoxy selaed 3CG. This is a show stopper!
$3,289,000
7330 E ARROYO SECO Road Scottsdale, AZ 85266
- Type:
- Single Family
- Sq.Ft.:
- 6,460
- Status:
- Active
- Beds:
- 4
- Lot size:
- 0.93 Acres
- Year built:
- 1998
- Baths:
- 6.00
- MLS#:
- 6609535
ADDITIONAL INFORMATION
This very unique home is located in the Estate Lots at The Boulders. A custom steel gate of desert motif welcomes you into the front courtyard. The massive carved front doors feature a relief of a large multi-branched tree. The living Room has a 2 story ceiling and a beautiful winding stairway to the Family/Game Room with wet bar and bathroom located upstairs. Enjoy the mountain and golf course views from the balcony. The large kitchen opens to a family room with a fireplace, wet bar and entertainment center built-in cabinets. All guest rooms have their own baths. The Master Bedroom is a generous approximate 21 X 21 square feet with a huge walk-in closet. The pool patio area offers total privacy for relaxing or entertaining. The adjacent lot is also available for purchase.
- Type:
- Townhouse
- Sq.Ft.:
- 2,032
- Status:
- Active
- Beds:
- 2
- Lot size:
- 0.17 Acres
- Year built:
- 1993
- Baths:
- 2.00
- MLS#:
- 6607795
ADDITIONAL INFORMATION
Amazing Boulder's Villa, just a short walk to the club and resort! Enjoy the spa, golfing and incredible resort! Charming southwest home with beautiful beams throughout the bright, spacious great room which features a gas fireplace, open floor plan from the living room, dining and kitchen. Kitchen boasts ample cabinet space, granite counters, breakfast bar & gas range. The spacious primary bedroom is full of natural light and has its own entrance to the large backyard. Enjoy the large, private backyard with mature landscaping and sunset views. The property is on a private, low-maintenance lot. Looking to buy your private dream home or a GREAT investment property (at 4.8% CAP in 2022) in one of the best neighborhoods in Scottsdale, look no further! This is it!
$2,450,000
8644 E WOODLEY Way Scottsdale, AZ 85266
- Type:
- Single Family
- Sq.Ft.:
- 6,623
- Status:
- Active
- Beds:
- 6
- Lot size:
- 0.8 Acres
- Year built:
- 2007
- Baths:
- 7.00
- MLS#:
- 6597808
ADDITIONAL INFORMATION
Welcome to luxury living at its finest in this custom-built Santa Barbara-style home that exudes grandiosity and elegance in every corner. The expansive and lush property boasts beautiful mountain views, sunsets, and a roof-top viewing area outside of a lovely carriage-style casita with a full kitchen and bath, perfect for hosting guests or as a retreat for yourself. As you step into this breathtaking home, you'll immediately notice the elaborate open-concept design that includes a large living area, dining space, and bar area, all overlooking the ravishing and resort-style backyard. The outdoor space is an entertainer's dream, complete with a large sparkling spa and pool with waterfalls, astroturf for pets, AND an outdoor kitchen with a huge bar, built-in BBQ, beer tap, prep sink, fireplace, and plenty of seating areas to host large gatherings or simply enjoy the amazing Arizona weather in style. The interior of this home is just as impressive, with uniquely designed high ceilings, solid wood doors, and travertine floors spread throughout. The large kitchen is a chef's dream complete with a Wolf gas range and Sub-Zero refrigerator, custom alder cabinetry, slab granite countertops, two prep sinks, two dishwashers, a Wolf microwave, and two warming drawers in the butler's pantry. The kitchen opens up to the dining area, large walk-in wine room, and a huge granite and stone bar with sink and wine refrigerator, overlooking the magnificent stone fireplace and backyard. This home features six large bedrooms, each with their own full granite and tile baths, custom showers, and walk-in closets. The lovely primary suite is a private oasis that opens through French doors to the resort-style backyard and boasts a cozy stone fireplace and wet bar, dual walk-in closets, jetted tub, and large walk-in shower. The four-car garage has built-in storage cabinets, a full utility sink, and epoxy floors, with ample space for all your vehicles and toys. Additionally, there is an RV gate with parking. This home is nestled in a private enclave of custom homes, with no HOA, offering the ultimate luxury and privacy. Don't miss your chance to own this rare gem that combines luxury, comfort, and functionality in one incredible package.
$2,993,000
7347 E ARROYO SECO Road Scottsdale, AZ 85266
- Type:
- Single Family
- Sq.Ft.:
- 6,629
- Status:
- Active
- Beds:
- 4
- Lot size:
- 1.02 Acres
- Year built:
- 1993
- Baths:
- 6.00
- MLS#:
- 6597158
ADDITIONAL INFORMATION
Abundant nature and distinguished architecture come together at La Casa Sobre La Laguna (the house over the creek). Lovingly designed by master adobe architect Bill Tull, this home is beautifully positioned to take in staggering views in every direction, mountain, golf course and dramatic boulder outcroppings. The palatte is cool and welcoming; pristine flagstone floors, stately vegas, delicate latilla ceilings. Home is nestled into an elevated lot, built over a desert stream and the romance is enhanced by nine wood burning fireplaces, numerous outdoor entertaining areas orientated to take in sunsets. Floorplan is thoughtful; generous living spaces, sophisticated dining area and a kitchen that is well appointed and intimate at the same time. Primary suite feels like a private retreat with generous closet space, two full baths, exercise room and private study or office. Main living space has fabulous media room / bar that opens to infinity edge pool and spa. Two private guest houses, each offering walk in closets, kitchenettes, full baths and balconies. Rare four car garage and ample storage space. This Sonoran desert estate in The Boulders is nothing short of extraordinary.
$5,500,000
8510 E TECOLOTE Circle Scottsdale, AZ 85266
- Type:
- Single Family-Detached
- Sq.Ft.:
- 5,867
- Status:
- Active
- Beds:
- 4
- Lot size:
- 2 Acres
- Year built:
- 2024
- Baths:
- 6.00
- MLS#:
- 6564657
ADDITIONAL INFORMATION
This ''Palo Blanco'' Ranch Hacienda style home is currently being constructed on 2.17 acres of beautiful Sonoran desert within the private and gated 8 home enclave of Windmill. The luxurious home is all on one level with an open floor plan with great room, dining, living and sitting rooms, 4 bedroom en-stuites , den/office, 6 baths, fitness room and a 4 car garage. It is filled with high end features including 3 fireplaces, gourmet center island kitchen with Subzero and Wolf appliances and two dishwashers, Butler's pantry, covered patios, covered patios, courtyards, water & fire features, negative edge pool with spa and BBQ. Lots 5 and 7 are also available with soon to come custom homes.
- Type:
- Single Family
- Sq.Ft.:
- 6,932
- Status:
- Active
- Beds:
- 5
- Lot size:
- 2.53 Acres
- Year built:
- 2024
- Baths:
- 6.00
- MLS#:
- 6565428
ADDITIONAL INFORMATION
Located within the guard-gated community of Whisper Rock Estates, this to-be-built home was designed by Cory Wiebers and will be constructed by Platinum Companies * Sited on a 2.5 acre north/south lot, offering views of Pinnacle Peak and surrounding mountains * Over 6900 sq ft of conditioned space highlighted by open living, separate wing owner's suite with office, 3 full guest suites in the main house and a detached guest house * Wine room, indoor/outdoor bar, game room and walls of pocketing glass doors providing ideal access to the multiple outdoor living spaces * 5-car garage *
- Type:
- Single Family
- Sq.Ft.:
- 5,500
- Status:
- Active
- Beds:
- 4
- Lot size:
- 2.86 Acres
- Year built:
- 2024
- Baths:
- 6.00
- MLS#:
- 6562802
ADDITIONAL INFORMATION
Located on a north-facing, 2.9 acre site within Whisper Rock Estates, this to-be-built home has been designed with the utmost care and craftsmanship * Craig Wickersham (Architect) & R-Net Custom Homes (Builder) combine to create a timeless, one-of-a-king masterpiece * This 5500 sq ft design is highlighted by an ideal layout consisting of an open living concept, 4 full bedroom suites and office with no interior steps * True indoor/outdoor living, 4-car garage and outdoor kitchen complete the design * See the documents tab for details *
- Type:
- Single Family
- Sq.Ft.:
- 6,295
- Status:
- Active
- Beds:
- 4
- Lot size:
- 2.74 Acres
- Year built:
- 2024
- Baths:
- 6.00
- MLS#:
- 6561784
ADDITIONAL INFORMATION
Located on one of the finest lots within Whisper Rock Estates, this to-be-built home has been designed with the utmost care and craftsmanship * Craig Wickersham (Architect) & R-Net Custom Homes (Builder) combine to create a timeless, one-of-a-kind masterpiece on a south-facing, 2.7 acre site * Just about 6300 sq ft of livable space, offering an ideal layout consisting of an open living concept, 4 full bedroom suites, gym, media, office, bar and wine room * Zero interior steps, true indoor/outdoor living, 4-car garage and outdoor kitchen complete the design * See the documents tab for details *
- Type:
- Single Family-Detached
- Sq.Ft.:
- 6,710
- Status:
- Active
- Beds:
- 4
- Lot size:
- 1 Acres
- Baths:
- 6.00
- MLS#:
- 6555343
ADDITIONAL INFORMATION
This stunning new design by Blackstone Development sits on one of the few elevated lots within guard gated Sincuidados. Gorgeous curb appeal from the start w/most amenities on the main level such as the great room, kitchen, master bedroom, & bedrooms 2 & 3 along with the beg edge pool/spa and generous outdoor living area. The street level features a 5 car garage for your auto enthusiasts, guest casita, study, & media room w/large bar for entertaining, & wine closet. Finishes will be designer chosen and coordinated to complete this turn key project that combines the finest in design and architecture w/fabulous mountain & city light views. Project is in the process of going through HOA design review along with the City of Scottsdale so hoping to have permits soon. Still time to customize
$3,446,623
8366 E OLD PAINT Trail Scottsdale, AZ 85266
- Type:
- Single Family
- Sq.Ft.:
- 3,236
- Status:
- Active
- Beds:
- 4
- Lot size:
- 0.76 Acres
- Year built:
- 2023
- Baths:
- 5.00
- MLS#:
- 6537091
ADDITIONAL INFORMATION
Anticipated move in date summer of 2024. Gourmet kitchen includes maple cabinets and designer appliances including a Wolf 48'' Rangetop with Griddle, Pro Hood, Micro Drawer, Pro Double Ovens and Cove Dishwasher and overlooks the expansive main living area with soaring 17' ceilings and a 24' Multi-Stacking Door with pocket, opens on to a large covered patio. This home is an entertainers delight. Secluded office or 4th bedroom at the rear of the home with access to the backyard. Full landscape and pool are included in this price.
$3,739,995
8332 E OLD PAINT Trail Scottsdale, AZ 85266
- Type:
- Single Family
- Sq.Ft.:
- 4,297
- Status:
- Active
- Beds:
- 4
- Lot size:
- 0.74 Acres
- Year built:
- 2023
- Baths:
- 4.00
- MLS#:
- 6523146
ADDITIONAL INFORMATION
A Beautiful pre-designed home with luxurious upgrades throughout. Anticipated move-in Summer of 2024. Landscaping included in $. The award-winning Mayne Modern home design was made for entertaining. This single-level home showcases an open floor plan with elevated ceiling heights in the main living spaces. The Gourmet kitchen is a chef's delight with upgrades maple cabinets and designer stainless steel appliances including a Wolf 48'' Rangetop w/Griddle, Pro Hood, Micro Drawer, Pro Double Ovens, and Cove Dish Washer. Spacious great room features at 60'' primo fireplace and 20' multi-stacking door open to a covered patio. Oversized bonus room with added wet bar and direct access to large covered patio. Attached casita with living area and full bath. Price includes full landscape, and pool
- Type:
- Townhouse
- Sq.Ft.:
- 2,090
- Status:
- Active
- Beds:
- 2
- Lot size:
- 0.1 Acres
- Year built:
- 2022
- Baths:
- 3.00
- MLS#:
- 6500456
ADDITIONAL INFORMATION
~~Cash Only Price $849,990~~~ Final Opportunity in our Gated 55+ Active Adult N. Scottsdale Community, Take pleasure in the walkable shopping and dining with easy access to Summit Shopping Plaza directly from the neighborhood. Incredible amenities including a pool, Pickleball court, barbecue ramada, dog park, and walking trails. This home's open layout is perfect for entertaining or relaxing. Plus, the included den is ideal for a home office or hobby room. The gourmet kitchen is beautifully designed with Birch cabinets, Quartz countertop, and Profile Gas appliances and Monogram Refrigerator.
- Type:
- Single Family
- Sq.Ft.:
- 4,194
- Status:
- Active
- Beds:
- 4
- Lot size:
- 1.07 Acres
- Year built:
- 2023
- Baths:
- 5.00
- MLS#:
- 6483647
ADDITIONAL INFORMATION
Just Completed in December 2023 w/ Landscape Options available. Custom Built Luxury Home on the backside of Whisper Rock in the gated community of Sierra Boulders. Incredible architecture, modern open floor plan, luxurious upgrades, ¾'' Real French Oak flooring, elevated ceiling heights and an Open Gas Fireplace in the main living areas. Impressive well-equipped Chef's Kitchen has high-end SKS Appliances including a 48-inch Dual-Fuel Pro Range with Six Burners and Griddle, an Integrated Column Refrigerator & Freezer and oversized center island with Quartzite countertops. Open flow from kitchen, living, dining & backyard to maximize space for entertaining. Spacious Owners Suite includes a gorgeous spa-like bathroom with dual sinks, large walk in closet and Double Shower & bathtub. The three additional en-suite guest bedrooms are in their own wing, with one offering access from the main courtyard, conveniently located for guests. Bonus room perfect for kids playroom, guest lounge, entertainment bar/ game room. Heated Private pool & hot tub controlled by Pentair Easy Touch system. Expansive Travertine Patio in back with landscape options available & impressive massive paver driveway and entrance to the 3 car garage. Come and see this gorgeous new home!

Information deemed reliable but not guaranteed. Copyright 2024 Arizona Regional Multiple Listing Service, Inc. All rights reserved. The ARMLS logo indicates a property listed by a real estate brokerage other than this broker. All information should be verified by the recipient and none is guaranteed as accurate by ARMLS.
Scottsdale Real Estate
The median home value in Scottsdale, AZ is $483,500. This is higher than the county median home value of $272,900. The national median home value is $219,700. The average price of homes sold in Scottsdale, AZ is $483,500. Approximately 53.65% of Scottsdale homes are owned, compared to 27.63% rented, while 18.72% are vacant. Scottsdale real estate listings include condos, townhomes, and single family homes for sale. Commercial properties are also available. If you see a property you’re interested in, contact a Scottsdale real estate agent to arrange a tour today!
Scottsdale, Arizona 85266 has a population of 239,283. Scottsdale 85266 is less family-centric than the surrounding county with 23.26% of the households containing married families with children. The county average for households married with children is 31.95%.
The median household income in Scottsdale, Arizona 85266 is $80,306. The median household income for the surrounding county is $58,580 compared to the national median of $57,652. The median age of people living in Scottsdale 85266 is 46.9 years.
Scottsdale Weather
The average high temperature in July is 104.2 degrees, with an average low temperature in January of 41.4 degrees. The average rainfall is approximately 10.8 inches per year, with 0 inches of snow per year.
