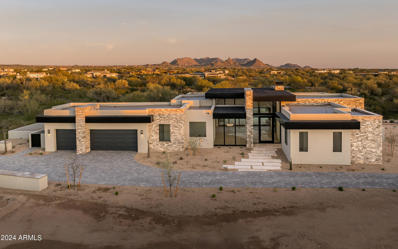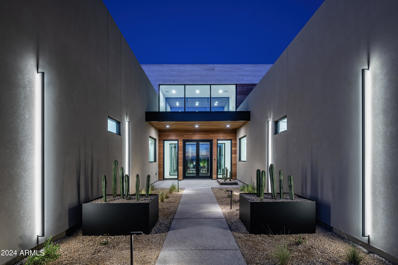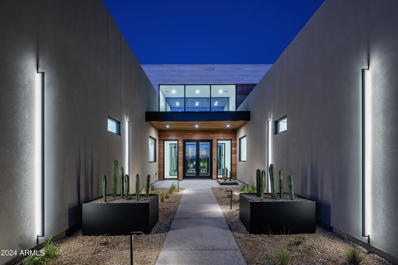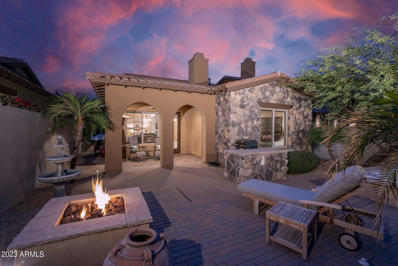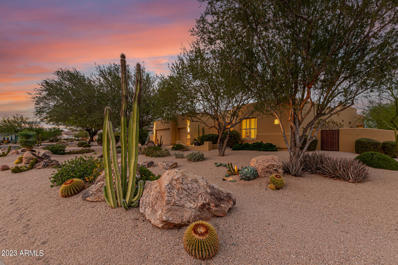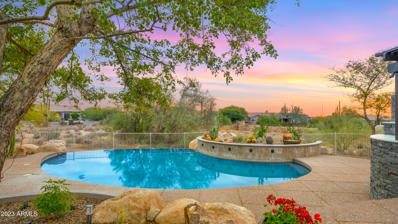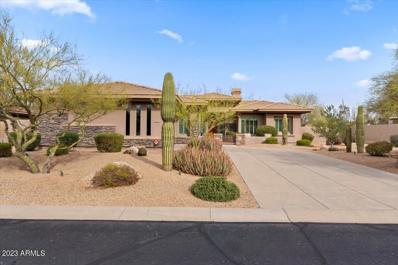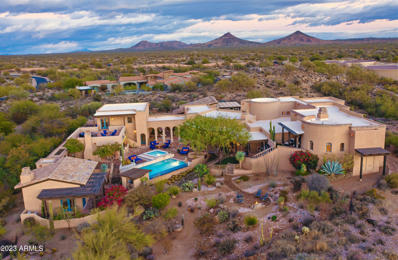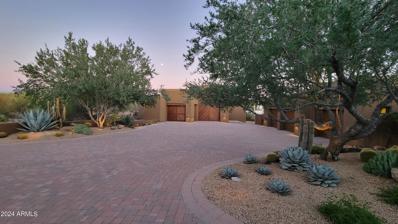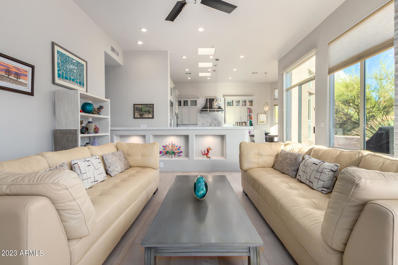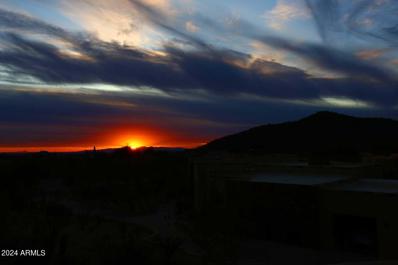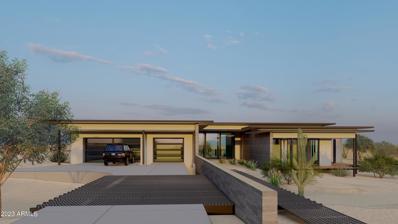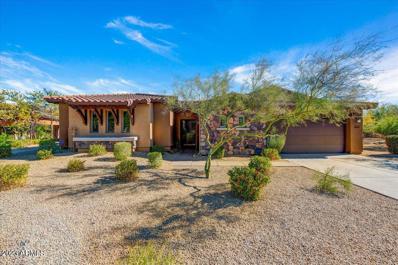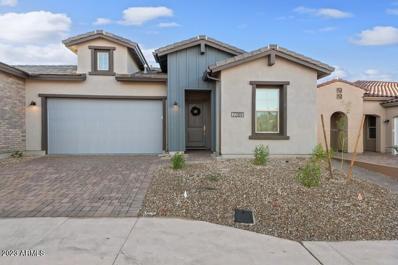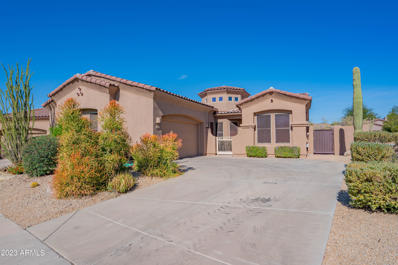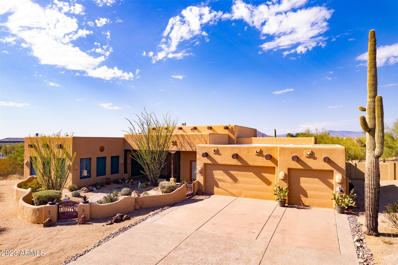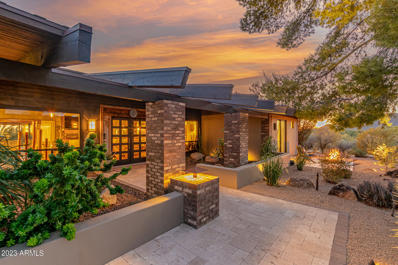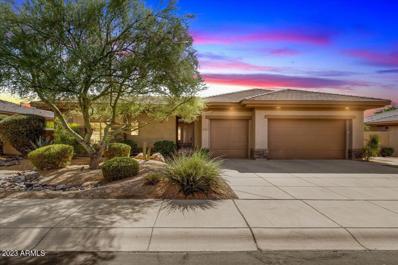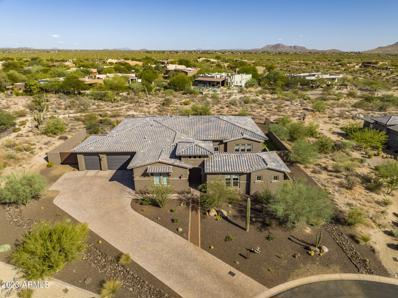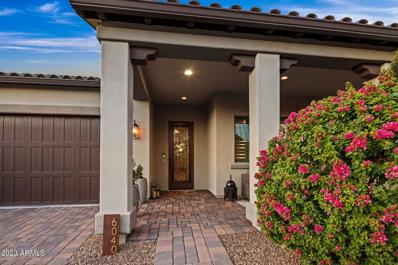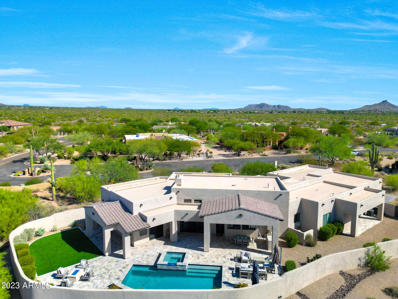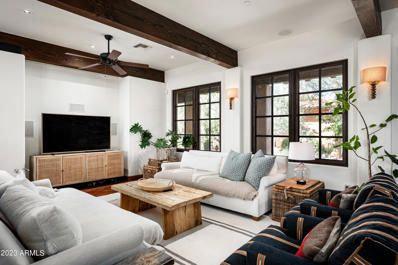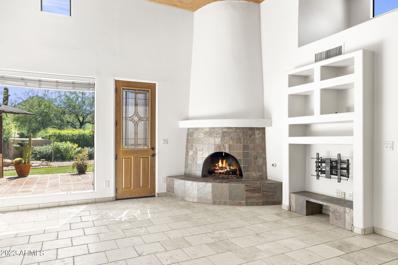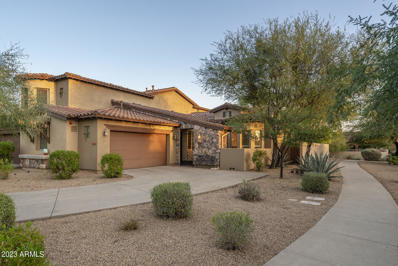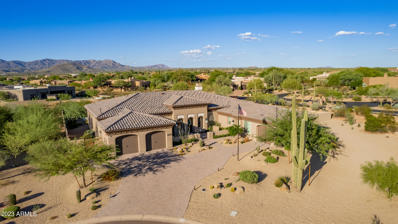Scottsdale AZ Homes for Sale
- Type:
- Single Family
- Sq.Ft.:
- 4,478
- Status:
- Active
- Beds:
- 4
- Lot size:
- 0.33 Acres
- Year built:
- 2024
- Baths:
- 5.00
- MLS#:
- 6639933
ADDITIONAL INFORMATION
Located on one of the finest sites within the guard-gated community of Whisper Rock Estates, Villa Lot 16 offers tremendous views, privacy and design flexibility * Expected completion date of March 2024 * PHX Architecture and Platinum Companies combine to create a one-of-a-kind home * The Sonoran floor plan offers open living spaces, master suite with adjoining den, 3 separate guest suites and an abundance of outdoor living * On-site amenities include full-time residential services coordinator, fitness facility, heated lap pool, sport courts and 3-acre resident park *
- Type:
- Single Family
- Sq.Ft.:
- 4,100
- Status:
- Active
- Beds:
- 4
- Lot size:
- 1.14 Acres
- Year built:
- 2024
- Baths:
- 5.00
- MLS#:
- 6637702
ADDITIONAL INFORMATION
Lomas Verdes Estates is a gated enclave of 6 new modern luxury homes designed by the award winning architecture firm The Ranch Mine & constructed by the talented JP Kush Construction. Nestled within 8 acres of breathtaking North Scottsdale Sonoran Desert, Lomas Verdes Estates was meticulously crafted to showcase contemporary four-sided architecture harmoniously tailored to its surroundings. Employing natural stone, environmentally-suited teak wood, & embellished with copper & metal details, the homes seamlessly integrate with the elements of nature. Model 1 is a 4,112 square foot floor plan that includes 4 bedrooms, a den, 4 full baths, a powder room, & a 3 car garage. Entered through a canyon-like space, the double height ceilings will greet you with the perfect amount of light & volume from the moment that you walk in. Throughout the home you will find luxurious contemporary finishes such as SubZero/Wolf appliances, wood-plank flooring, designer finishes, and more! Each home's design revolves around multiple courtyards, purposefully blurring the boundaries between indoor and outdoor spaces, capitalizing on the extraordinary natural environment and delightful weather to evoke a luxurious 5-star resort ambiance. Featuring fully disappearing paneled wall doors, residents effortlessly blend their indoor and outdoor realms, transforming their abode into a private sanctuary. Spanning lots from 1 to 1.7 acres, with 30% NAOS, clients have the freedom to personalize their outdoor haven, whether it be a 1,000 sqft casita, pool, pickleball court, or other amenities.
- Type:
- Single Family
- Sq.Ft.:
- 4,112
- Status:
- Active
- Beds:
- 4
- Lot size:
- 1.12 Acres
- Year built:
- 2024
- Baths:
- 5.00
- MLS#:
- 6637692
ADDITIONAL INFORMATION
Lomas Verdes Estates is a gated enclave of 6 new modern luxury homes designed by the award winning architecture firm The Ranch Mine & constructed by the talented JP Kush Construction. Nestled within 8 acres of breathtaking North Scottsdale Sonoran Desert, Lomas Verdes Estates was meticulously crafted to showcase contemporary four-sided architecture harmoniously tailored to its surroundings. Employing natural stone, environmentally-suited teak wood, & embellished with copper & metal details, the homes seamlessly integrate with the elements of nature. Model 1 is a 4,112 square foot floor plan that includes 4 bedrooms, a den, 4 full baths, a powder room, & a 3 car garage. Throughout the home you will find luxurious contemporary finishes such as SubZero/Wolf appliances, wood-plank flooring, designer finishes, & more! Entered through a canyon-like space, the double height ceilings will greet you with the perfect amount of light & volume from the moment that you walk in. Each home's design revolves around multiple courtyards, purposefully blurring the boundaries between indoor & outdoor spaces, capitalizing on the extraordinary natural environment & delightful weather to evoke a luxurious 5-star resort ambiance. Featuring fully disappearing paneled wall doors, residents effortlessly blend their indoor & outdoor realms, transforming their abode into a private sanctuary. Spanning lots from 1 to 1.7 acres, with 30% NAOS, clients have the freedom to personalize their outdoor haven, whether it be a 1,000 sqft casita, pool, pickleball court, or other amenities.
- Type:
- Single Family
- Sq.Ft.:
- 2,246
- Status:
- Active
- Beds:
- 3
- Lot size:
- 0.11 Acres
- Year built:
- 2006
- Baths:
- 3.00
- MLS#:
- 6637137
ADDITIONAL INFORMATION
Best Floorplan in Gated Solstice community- featuring dual ensuite bedrooms with large walk-in closets, separated by a spacious great room. GREAT LOCK & LEAVE. The additional bedroom/den and built-in office nook and the fact that the HOA maintains the exterior paint and landscaping, make this perfect for a lock-and-leave lifestyle. Outdoor living includes some mountain views from two patios, professional backyard design with multi-level paver patio, seating areas, natural gas firepit, heated therapy spa, and built-in gas BBQ with a large prep area set in matching stone exterior. All located just steps away from the Summit Shopping Center and the new park being built on the corner!! Here are just some of the homes other features: Front And Rear Stone Elevation, Split Floorplan, map Granite Counters, Maple Cabinets, Stainless Fridge And Dishwasher, Murphy Bed Built-In In Den, Large Walk-In Closet With Built-Ins, Primary Suite Separate Exit To Back, Flex Room With Built-In Desk, Powder Bath Off Of Secondary Rooms, New Water Heater 2016, Custom Closet Organizing System, Natural Gas Fireplace Inside And Firepit Outside, Pavered Multi-Level Back Patio, 2 Outdoor Living Patio Areas, Gated Front Courtyard/Walkway, Side Yard With Double Door Exit From Dining, Heated Therapy Spa Elevated From Lower Patio, Built In Natural GasBBQ, Tiled Shower In Master- Separate Soaking Tub, Large Laundry With Sink And Cabinets, Den, Flex Room And Second Bedroom, Built In Dog Door, R/O System
$1,234,000
26787 N 73RD Street Scottsdale, AZ 85266
- Type:
- Single Family
- Sq.Ft.:
- 2,725
- Status:
- Active
- Beds:
- 3
- Lot size:
- 0.75 Acres
- Year built:
- 1997
- Baths:
- 3.00
- MLS#:
- 6635947
ADDITIONAL INFORMATION
Captivating home nestled within desirable Monterra of N. Scottsdale known natural open space. Thoughtfully curated grounds, a serene water feature and charming stone pathways. The home boasts an amazing split floor plan, newly painted inside and out, new windows, mountain views, generous bedrooms including a 2nd primary bedroom, & spacious closets. The primary suite is a true retreat providing direct access to a private backyard hideaway. The home features an expansive open family room with a cozy fireplace opening to your personal paradise, pool, and sweeping views. The gourmet kitchen's Viking appliances, stone counters, and custom cabinets combines style and functionality.Motivated Seller is offering $5,000. toward non-recurring closing costs with an accepted contract.
$1,300,000
5675 E GREYTHORN Drive Scottsdale, AZ 85266
- Type:
- Single Family
- Sq.Ft.:
- 3,422
- Status:
- Active
- Beds:
- 3
- Lot size:
- 1.14 Acres
- Year built:
- 1998
- Baths:
- 3.00
- MLS#:
- 6635716
ADDITIONAL INFORMATION
Discover a serene Sonoran sanctuary in Scottsdale's privately-gated Preserve community! Nestled along a tranquil cul-de-sac, this former model home sits on an expansive 1+ acres with picturesque views of NOAS land and surrounding mountain ranges. Step inside to discover a desirable split floor plan with an open concept kitchen, secluded primary suite, wet bar, den space, formal dining and ensuite bedrooms throughout. Kitchen is complete with an extended granite island, stainless steel appliances, and ambient under-cabinet lighting. Entertainment awaits in your personal media room, equipped with a 103-inch screen, projector, theatre seating and home automation. Retreat to the resort-style backyard, offering a negative-edge pool, water feature, extended covered patio, and misting system. Shaded by a ramada, the outdoor kitchen features its own pizza oven, fireplace, Traeger and fire pit. With upgraded sliders, windows, built-in speakers, and epoxy garage floors with ample storage cabinets, this property offers the perfect blend of sophistication and functionality. Embrace this opportunity today!
$1,085,000
7810 E VISAO Drive Scottsdale, AZ 85266
- Type:
- Single Family
- Sq.Ft.:
- 2,485
- Status:
- Active
- Beds:
- 3
- Lot size:
- 0.29 Acres
- Year built:
- 2000
- Baths:
- 3.00
- MLS#:
- 6635695
ADDITIONAL INFORMATION
Welcome to one of the most popular models in guard gated Bellasera, a coveted North Scottsdale location. This home has been completely updated and meticulously maintained by the current owners as a lightly used personal vacation retreat. Featuring a neutral color palette, interior updates include travertine floors, cabinets, appliances, bathrooms and windows. Exterior updates include expansive paver patios, fire pit, BBQ, landscaping, a new roof and much more! Make memories in this sought after community while enjoying resort style living, mountain views and entertaining from both front and back outdoor living spaces. Bellasera offers excellent amenities including a clubhouse, pool, fitness center, and a lighted dog park convenient to shopping, hiking, golf, and the airport.
$5,700,000
8629 E OLD FIELD Road Scottsdale, AZ 85266
- Type:
- Single Family
- Sq.Ft.:
- 6,651
- Status:
- Active
- Beds:
- 5
- Lot size:
- 3.63 Acres
- Year built:
- 2009
- Baths:
- 7.00
- MLS#:
- 6633277
ADDITIONAL INFORMATION
MAJOR PRICE REDUCTION! Magnificent 3.6 acre Spanish Hacienda-style residence unmatched in the prestigious guard-gated community of Whisper Rock Estates. Prepare to be enchanted by this captivating, Spanish-inspired resort-style treasure, offering stunning views of the entire valley and situated on the highest lot in the community. Enter the private four-car motor court and continue through the delightful Cantera stone courtyard entry into an exquisite outdoor setting featured in Phoenix Home & Garden. A total resort lifestyle awaits you with the ultimate in privacy - anchored by a stunning pool and spa - with two luxurious guest villas woven in seamlessly - allowing privacy for both owners and guests while complementing the three en-suite bedrooms within the main residence Entering the foyer of the rich and inviting hacienda, both design and function greet you - infused with absolute charm. The chef's dream kitchen is a delight - alive with texture, color and the finest designer finishes including dual Wolf oven, FD Sub Zero fridge, custom cabinetry, tile, wood & zinc counters & large walk-in pantry. The elegant retreat continues to inspire as it opens to a gracious family room, elegant dining room, sitting area/fireplace and into the ultimate entertaining area. Unwind in the spectacular space that includes a full bar, wine storage and custom shelves, which hides a cleverly concealed peaceful space currently reinvented as a prayer room. The Master wing is a retreat unto itself with relaxing media/reading den, custom built-ins & work/office space. Beautifully appointed master bath with dual bath vanities enjoys natural light and spectacular views. The guest wing offers generous bedrooms with en-suite baths and unique, high end, custom details throughout. Guests can unwind In the privacy of their luxurious villas appointed with rich fabrics and finishes. The ultimate outdoor kitchen with both a dining and sitting area is perfectly situated poolside in the courtyard. Terraces & balconies provide intimacy & spaciousness, while architectural elements include archways, hand-forged iron-work, and colorful stone/clay tiles. Enjoy the spectacular rooftop viewing deck overlooking the property, or enjoy the many peaceful sitting areas - which allow the Arizona lifestyle to be enjoyed all seasons. Don't miss this timeless luxury estate providing a true one -of- a kind Spanish-inspired sanctuary.
$5,699,000
8681 E ARTISAN Pass Scottsdale, AZ 85266
- Type:
- Single Family
- Sq.Ft.:
- 7,266
- Status:
- Active
- Beds:
- 4
- Lot size:
- 2.86 Acres
- Year built:
- 2005
- Baths:
- 8.00
- MLS#:
- 6628867
ADDITIONAL INFORMATION
(New Videos) Quintessential & Authentic Pueblo Style Luxury, Masterpiece of Artwork, Featured in HOME & GARDEN Magazine. Designed by Celebrated Arch Lee Hutchison & Award-Winning Builder RS Homes* 2.86 Acres in the Prestigious Whisper Rock Estates * Insulated & Cooled (11-13) Car / RV Garage * Beautifully Crafted Open Floor Plan combined with the finest craftsmanship, elegant design and rich finishes at every step * The main house offers 2-3 on Suite Bedrooms, a Chef's Kitchen opening to a cozy hearth room, separate master retreat, Elevated Office (or Bedroom) with view deck & Piano Loft, Junior master suite, formal dining room with adjacent wine cellar and a generous great room with wet bar, 5 full baths and 3 half baths * The Enjoyable 2 Br Casita is fully self contained ... * with Living room, Fireplace, TV, Mini kitchen with banquet dining, 2 full Baths, 2 Walk-in closets, Laundry, & Private Ext Patio & 2nd Fireplace. * Abundant custom features including massive viga beams, furniture-grade cabinetry, designer tile & paint accents, exotic stone surfaces, multiple ceiling treatments, reclaimed wood flooring, Lutron automation systems * Unmatched outdoor living space characterized by multiple gas fireplaces/pits, built-in BBQ and prep kitchen, heated spa and pool with slide, (2) covered media areas and several private patios * 11 Fireplaces, Air conditioned RV Garage, Shop, & Parking for your favorite (11-13) Classic Cars & Large Storage areas. This Beautiful Mastercraft Artwork / Home is a "Must-See". (VIDEOS have much better resolution, when you click on the YouTube link in video) - thanks!!
- Type:
- Single Family
- Sq.Ft.:
- 4,034
- Status:
- Active
- Beds:
- 4
- Lot size:
- 1.26 Acres
- Year built:
- 1996
- Baths:
- 4.00
- MLS#:
- 6632431
ADDITIONAL INFORMATION
THIS IS YOUR HOME!!!! Welcome to this exceptional 4-bed, 3.5-bath corner lot residence nestled in the prestigious Sincuidados! Private streets lead you to the impressive 3-car garage, desert landscape, and a charming courtyard with a firepit that welcomes you. Inside, the living/dining room beckons with high ceilings, abundant natural light, elegant tile flooring, and a cozy fireplace. The family room, also adorned with a fireplace, provides an intimate setting with loved ones. The eat-in kitchen is a chef's dream, featuring a breakfast nook, skylights, quartz counters, shaker cabinets with crown molding, SS appliances, a stylish tile backsplash, a pantry, and a convenient island with a breakfast bar. A den with a bay window is an ideal office or study. The main bedroom is a bright sanctuary, offering backyard access, a walk-in closet, and an ensuite with dual sinks, a soaking tub, and a luxurious raindrop shower. Relish in breathtaking sunsets in the backyard, displaying a covered patio and a pool for a refreshing escape on warm days. Make this gem yours!
- Type:
- Single Family
- Sq.Ft.:
- 4,146
- Status:
- Active
- Beds:
- 3
- Lot size:
- 1.41 Acres
- Year built:
- 1993
- Baths:
- 5.00
- MLS#:
- 6630502
ADDITIONAL INFORMATION
Rare Sincuidados 1.4 acre INTERIOR LOT. This home and gate hosted sub-division has it all. Enjoy the great view of Lone Mountain while lounging around the large covered patio, pool, hot tub or built in BBQ or maybe from the large rooftop deck. Four car garage for cars and toys with built-in cabinets and lots of additional storage space with separate entrance to backyard. Amazing Natural Area Open Space at rear of lot provides abundance of privacy. Large open kitchen won't disappoint with large island and counter space and sizable walk-in pantry off the kitchen and laundry room. Three full bathrooms and two half bathrooms, one half bath with entrance to backyard and pool. Bedrooms 2 & 3 very private full ensuite. love it. Enjoy any of four fireplaces, master, living room, family room or sitting area between kitchen and dining room. A few steps into the living room with beautiful plank tile and views to the backyard oasis. Large master suite with with large bathroom and walk-in closet and separate entrance to back patio to enjoy the pool area or that early morning cup of coffee. Enjoy the tennis/pickle ball courts, 8 miles of private roads for walking, jogging or riding your bikes or how about hiking the community owned Lone Mountain? Don't wait for this opportunity to call this unique and upscale neighborhood home.
- Type:
- Single Family
- Sq.Ft.:
- 4,571
- Status:
- Active
- Beds:
- 4
- Lot size:
- 1.49 Acres
- Year built:
- 2024
- Baths:
- 5.00
- MLS#:
- 6631714
ADDITIONAL INFORMATION
Renown modern & Taliesin trained architect Jason Steele designed this block, frame, and glass home specifically for the natural vegetation, boulder outcroppings, wash, and corridor views of Lot 170 at Sincuidados. Shovel-ready plans are for a 4,571 sq ft home + 755 sq ft casita sited for corridor views of Pinnacle Peak and Lone Mountain, on a wide 1.49 acre parcel. Enjoy open space, big, wide-open skies, and the quiet North Scottsdale lifestyle yet still close to shopping & dining & 101 freeway access. MLS specs may vary slightly after discussion with the architect/builder on final construction specs. Casita can be deleted for a cost savings if not necessary for the buyers' lifestyle.
- Type:
- Single Family
- Sq.Ft.:
- 2,246
- Status:
- Active
- Beds:
- 3
- Lot size:
- 0.13 Acres
- Year built:
- 2006
- Baths:
- 3.00
- MLS#:
- 6631266
ADDITIONAL INFORMATION
BEST LOCATION within prestigious gated community of Solstice At Sevano! Nature preserve/ Whisper Rock golf course lot. Open space...PRIVACY! Single Level, split floor plan. Owners suite offers door to outside oasis. Large closet, full soaking tub, separate shower. 2nd Bedroom Ensuite, private bathroom attached. 3rd bedroom and separate office nook. This charming home has a chef's dream kitchen with 5 burner gas stove, stainless steel appliances, lots of cabinet space, alder wood cabinets & granite countertops. Great room with dining and entertainment area. Private side patio. Enjoy quiet, serene backyard with built in bbq and gas fireplace. Enjoy luxury living with community pool, spa, cabana & outdoor fireplace, nature trails! Coming soon Ashler Hills Park offering pickle ball.
- Type:
- Single Family
- Sq.Ft.:
- 2,150
- Status:
- Active
- Beds:
- 3
- Lot size:
- 0.11 Acres
- Year built:
- 2023
- Baths:
- 2.00
- MLS#:
- 6630057
ADDITIONAL INFORMATION
Few areas offer such magnificent views with a winding trail to Summit Shopping Center. Buzz to Kierland in 20 min or Cave Creek in10! Active Adult means lasting friendships and dramatic designs. This home includes airy 12' ceilings, Transoms galore, Epicurean Kitchens & 'Spa' Baths. Homes includes Blinds, All Appliances and full Landscaping, plus so much more! HOA covers Everything! Perfect for a lock and leave lifestyle. ^^^Up to 3% of Base Price can be applied towards closing cost and/or short-long term interest rate buydowns when choosing our preferred Lender. Additional eligibility and limited time restrictions apply. ****Prices subject to change, photos may be of a model home or virtually staged, actual home will vary.
- Type:
- Single Family
- Sq.Ft.:
- 2,060
- Status:
- Active
- Beds:
- 2
- Lot size:
- 0.16 Acres
- Year built:
- 2000
- Baths:
- 2.00
- MLS#:
- 6629499
ADDITIONAL INFORMATION
This 2-bed + Flex Room, 2-bath, 2060 sq. ft. home offers breathtaking mountain views with custom garage cabinets, courtyard fence, wrought iron security doors, flagstone front patio, & enter into the Alderwood Package Inspiration plan with tall vegas & latina ceilings & alder doors throughout. Experience Scottsdale living at its finest. Your dream home awaits, blending sophistication with nature's beauty in this coveted desert oasis. Located in the prestigious Guard Gated Winfield Resort Community, steps from the clubhouse & resort-style amenities including a heated pool, fitness center, spa, sauna, tennis courts, pickleball, a cafe & hiking trails.
- Type:
- Single Family
- Sq.Ft.:
- 3,280
- Status:
- Active
- Beds:
- 3
- Lot size:
- 4.36 Acres
- Year built:
- 1995
- Baths:
- 3.00
- MLS#:
- 6618296
ADDITIONAL INFORMATION
This incredible 4.3-acre Territorial style entertainer's delight is surrounded by 360-degree views of mountains like Pinnacle Peak & The Boulders. Adjacent to McDowell Preserve & Wisper Rock, this privately gated horse property is walking distance to many biking & hiking trails. Inside you're greeted by a 15-foot ceiling great room with 4 26-foot exposed beams, floor-to-ceiling woodburning fireplace, & a 16-foot bar that can seat 8 people, plus an additional counter height bar for 4. From the granite countertop, stainless steel appliances, breakfast nook, & a formal dining room, this home boasts a split floor plan with a media room & office. The 1-acre fenced backyard surrounds the covered patio, grill, negative edge pool w/waterfall & above-ground spa. Built-in cabinets in garage & more!
$2,195,000
35026 N 84TH Street Scottsdale, AZ 85266
- Type:
- Single Family
- Sq.Ft.:
- 2,707
- Status:
- Active
- Beds:
- 3
- Lot size:
- 2.04 Acres
- Year built:
- 1979
- Baths:
- 2.00
- MLS#:
- 6626017
ADDITIONAL INFORMATION
Discover an exceptional 2-acre estate situated at the end of a long, hidden driveway! This gem greets you w/brick accents, an expanded 2-car garage, a professionally manicured desert front yard, lots of parking space, & an inviting circular paver driveway. Follow the Travertine tile floor onto the custom iron doors by the entrance. Be captivated by the exquisite interior featuring a lovely foyer, vaulted beamed ceilings, state-of-the-art light fixtures, beautiful tile & hardwood flooring, & abundant natural light. With two sliding glass doors to the back patio and a cozy, wood-burning fireplace, the well-sized living room is perfect for entertaining. This home has been lovingly updated from the ground up with no expense spared, it's better than new. Meticulous attention to detail is presented in the heart of the home, the eat-in kitchen, boasting dazzling amazonite granite counters & backsplash, custom cabinetry, recessed lighting, a black lava farmhouse sink, plantation shutters, & high-end custom Blue Star 8 burner range, Sub Zero column refrigerator, freezer and wine cooler system. A center island w/a breakfast bar is ideal for casual dining. The grand main suite is a sanctuary of relaxation highlighting a sitting area, backyard access, & a sliding barn door leading to a sophisticated ensuite w/a freestanding tub, a step-in glass shower, twin vessel sinks, & an expansive walk-in closet. The secondary bedroom enjoys outdoor access. Escape to the backyard paradise that invites you to unwind & have fun! It provides a covered patio, a built-in BBQ, a seating area w/a fire pit, & carefully curated desert landscaping. The jewel of this outdoor space is a sparkling salt water pool, spa, and airy rooftop, promising endless enjoyment w/breathtaking panoramic vistas! Experience the grandeur & splendor that await in every corner of this remarkable residence! Truly turn key, can be purchased furnished or unfurnished.
$1,160,000
7723 E VISAO Drive Scottsdale, AZ 85266
- Type:
- Single Family
- Sq.Ft.:
- 2,817
- Status:
- Active
- Beds:
- 3
- Lot size:
- 0.29 Acres
- Year built:
- 1999
- Baths:
- 4.00
- MLS#:
- 6623064
ADDITIONAL INFORMATION
Bellasera lifestyle at it's very Best! Guard-gated North Scottsdale location with 1st Class amenities. This Coralina model with a separate Casita providing 3 bedrooms + 1 add'l room, 3.5 bathrooms, Dining Room features a gas fireplace, 12' ceilings, interior doors stained solid alder wood, entire interior has just been freshly painted a classic neutral color, 3 car garage, inviting courtyard entry & the ideal North front facing, South facing backyard with Mt. Views across NAOS on an interior street lot. A must see home! Community amenities include lap pool, steam rooms, spa, fitness center, tennis and pickle ball courts, dog park, and private mountain hiking trail.
$2,144,000
8566 E Cavalry Drive Scottsdale, AZ 85266
- Type:
- Single Family
- Sq.Ft.:
- 4,100
- Status:
- Active
- Beds:
- 4
- Lot size:
- 0.68 Acres
- Year built:
- 2020
- Baths:
- 5.00
- MLS#:
- 6622512
ADDITIONAL INFORMATION
Discover this beautiful 2020 home w/ well-thought-out floor plan. With 4 bedrooms & 4.5 bathrooms, each with walk-in closets and en-suite bathrooms, this residence exudes thoughtful design. The owner's suite includes both his & hers closets for added convenience. A spacious living area w/ 12 ft ceilings. This home features a detached, spacious casita, ideal for next-gen living, a 5-car garage, a dedicated office/bonus room, & an RV gate w/ a large side yard. Nestled on a prime cul-de-sac lot, this property ensures plenty of privacy. Step into the backyard oasis, complete with a large pool, negative edge spa, fire pit, desert landscaping, and mountain views. located near dining & shops in Cave Creek, & 20-min drive to Scottsdale Quarter. Come see this stunning home for yourself
- Type:
- Single Family
- Sq.Ft.:
- 2,479
- Status:
- Active
- Beds:
- 2
- Lot size:
- 0.16 Acres
- Year built:
- 2017
- Baths:
- 3.00
- MLS#:
- 6618585
ADDITIONAL INFORMATION
PERFECT LOCK & LEAVE!! GATED CASA MONTANA. Scottsdale 85266. Minutes from golf, hiking, biking & boating. Walk to the Cave Creek YMCA. The great room plan has an open kitchen concept for casual entertaining, including white cabinetry, SS appliances & slab stone countertops. A split floor plan with oversized owners suite, spa bath & walk-in closet. The guest bedroom with ensuite bath, linen & walk-in closet. The home office (3rd Bedroom option) has French double doors. There is also a 'bonus' sun room. Finishes include porcelain tiled flooring, carpet in bedrooms & plantation shutters.The dedicated covered outdoor living room provides additional space for relaxing & dining with a gas outdoor fireplace. 5 minutes to The Boulders Resort, shopping & dining in Carefree & Cave Creek.
$2,050,000
35348 N 87TH Street Scottsdale, AZ 85266
- Type:
- Single Family
- Sq.Ft.:
- 3,982
- Status:
- Active
- Beds:
- 5
- Lot size:
- 0.77 Acres
- Year built:
- 2019
- Baths:
- 4.00
- MLS#:
- 6620672
ADDITIONAL INFORMATION
Price Reduced, this luxurious listing in small niche, gated community of 34 homes offers a feel of privacy and custom living. The neighbors are warm and friendly. This stunning 2019 contemporary 5 bedroom, 3.5 bathroom features mountain views from multiple rooms. This home is the last one built in this subdivision and features a split floor plan with the primary and den on the north side of the home and secondary bedrooms on the south side of the home. Luxury awaits you in the primary suite with oversized room, shower and tub. The primary bathroom features floating cabinets with his and hers sinks. Recent improvements include AC mini split for secondary room with ensuite bathroom and remodeled walk in shower. Priced to sell, come see for yourself. The primary suite has a private entry to the backyard. The second room in an ensuite with dual flush options. It has a brand new dedicated Mitsubishi AC unit and upgraded walk in shower with grab bars. The 3rd and 4th rooms feature a Jack and Jill bath with a spacious walk-in shower and dual flush options. There are walk in showers for all rooms with gorgeous finishes and tiled to the ceiling! Relish the meticulously maintained beautiful 8' real hardwood, a chef's dream kitchen with top of the line Thermador appliances (6 burner range, built in fridge and 70 bottle wine fridge), pot filler, water filtration with RO, soft close drawers/doors with under cabinet lightning, quartz counters with dramatic marble look island with waterfall edge. The kitchen has a walk in pantry with a breakfast area. Enjoy soaring ceilings in every room, with eclectic lighting and fans throughout the home. The home features a formal dining and a large open great room with fireplace. Impressive laundry room with a laundry sink and lots of cabinets for storage. The backyard is perfect for entertaining with lots of travertine pavers, a heated sparkling pool, heated/jetted hot tub, and built-in BBQ. The backyard sunset never gets old. You can control your front door, light switches, nest AC/heat, outdoor cameras, landscape irrigation, pool features and garage from your phone! 3 car garage features water filtration system, tankless water heater and EV charger. This luxury residence is waiting for you to call it home.
$2,200,000
29836 N 71ST Street Scottsdale, AZ 85266
- Type:
- Single Family
- Sq.Ft.:
- 4,209
- Status:
- Active
- Beds:
- 4
- Lot size:
- 1.16 Acres
- Year built:
- 1983
- Baths:
- 5.00
- MLS#:
- 6617736
ADDITIONAL INFORMATION
Desert luxury with a bohemian flair! Nothing else on the market compares to this unique gem. The beautiful Spanish Hacienda-styled custom home has many special features from Saltillo & Oak floors to wood-clad windows, Alder doors, authentic Mexican tile-work, beamed ceilings, a split floor plan & an eat-in kitchen w/ a charming fireplace. The acre+ curated property w/ mountain views includes extremely low-maintenance shady desert trees, colorful shrubs, a babbling stream, hidden relaxation spots, several bubbling fountains, vegetable garden, outdoor bar, outdoor kitchen and fireplace, an adorable air-conditioned potting shed & a resort-style pool...all surrounded by a vine-covered Ocotillo fence. A magically serene home!
- Type:
- Single Family
- Sq.Ft.:
- 1,783
- Status:
- Active
- Beds:
- 3
- Lot size:
- 0.17 Acres
- Year built:
- 1988
- Baths:
- 3.00
- MLS#:
- 6616094
ADDITIONAL INFORMATION
Located inside the Guard Gated Boulders Resort. Beautiful views from this home on the 11th hole of The Boulders South Golf course. Enjoy views of Winfield Mountain and the golf course from the backyard. Home has a Great Room floor plan, 3 bedrooms and 3 bathrooms. Some updates include exterior and interior re-painted 2023, pavered driveway, custom screen door on back door, granite counters in kitchen, stainless steel appliances, vanity and cabinets in master bath, Wood laminate flooring in bedrooms and gazebo/BBQ in backyard. - This home is located in The Fifth Green section and has community pool access.
- Type:
- Townhouse
- Sq.Ft.:
- 1,856
- Status:
- Active
- Beds:
- 3
- Lot size:
- 0.11 Acres
- Year built:
- 2005
- Baths:
- 2.00
- MLS#:
- 6613339
ADDITIONAL INFORMATION
Well-maintained 3 bedrooms 2 bath home in immaculate condition, highly desired gated community located on a private corner lot in a cul-de-sac, eat-in kitchen, and breakfast bar, open and bright great room, dining room with new flooring and gas fireplace, large master suite with walk-in closet, master bath with double sinks, nice shower, and separate tub, new carpet in all three bedroom, built-in-office nook, covered patio, private professionally landscaped desert backyard, with pavers serene water feature perfect for a relaxing day, tranquil nights or entertaining. New AC furnace 2019 new gas water heater and new flooring 2020. Two car garage with ample cabinets. Community heated pool, Spa, covered ramada with fireplace and BBQ area. Furnishing are available with separate bill of sale. Conveniently located close to shopping, dining, hiking, biking, and golf courses. Must See!
$2,499,000
8552 E STAGHORN Lane Scottsdale, AZ 85266
- Type:
- Single Family
- Sq.Ft.:
- 4,441
- Status:
- Active
- Beds:
- 4
- Lot size:
- 0.92 Acres
- Year built:
- 2020
- Baths:
- 5.00
- MLS#:
- 6610114
ADDITIONAL INFORMATION
Nestled on a sprawling, nearly one-acre lot, this exquisite property is the epitome of luxurious living. A grand 3-car garage and convenient RV gate ensure ample space for all your vehicular needs. Captivating interior boasts elegant plantation shutters in all the right places, maple hardwood floors, and a stunning living room adorned with rustic exposed beams in entry way. and master bedroom. The spacious great room is a haven for entertainment and relaxation, featuring pre-wired surround sound and a cozy fireplace. Expansive glass doors not only flood the space with natural light but also seamlessly blend indoor and outdoor living. Open them up, and you're instantly connected to a meticulously manicured backyard that offers unobstructed mountain views as its breathtaking backdrop. Cook your favorite meal in the outdoor kitchen area or exercise in the heated sunken Jacuzzi Swim Spa. Culinary enthusiasts will fall in love with the gourmet kitchen, a masterpiece fitted with a multitude of white cabinets with glass panels, a walk-in pantry, and a tasteful subway tile backsplash. Recessed lighting highlights the marble countertops, while a massive center island provides additional prep space as well as a casual breakfast bar. Completing the chefs kitchen's luxurious features are high-end stainless steel Wolf appliances, including a 6 burner gas stovetop with oven to accompany the second Wolf oven and built-in microwave. The entryway and dining room are appointed with stunning handmade light fixtures from Italy. The sizable main bedroom serves as a private sanctuary, offering a personal exit to the outdoors, a dedicated sitting area, and a sleek ensuite bathroom. This spa-like space includes dual vanities, a sumptuous soaking tub, and a generous walk-in closet. Additionally, all other bedrooms are well-appointed with their own closets and private bathrooms, ensuring privacy and comfort for family members or guests. Other remarkable features include a double-door den outfitted with a suspended ceiling mount projector ideal for home office or movie nights. The laundry room is more than just a utility space; it also includes built-in cabinets and a practical desk area. Combining sophistication, luxury, and comfort, this property offers an unparalleled living experience. This gem has it all! Make it yours today!

Information deemed reliable but not guaranteed. Copyright 2024 Arizona Regional Multiple Listing Service, Inc. All rights reserved. The ARMLS logo indicates a property listed by a real estate brokerage other than this broker. All information should be verified by the recipient and none is guaranteed as accurate by ARMLS.
Scottsdale Real Estate
The median home value in Scottsdale, AZ is $483,500. This is higher than the county median home value of $272,900. The national median home value is $219,700. The average price of homes sold in Scottsdale, AZ is $483,500. Approximately 53.65% of Scottsdale homes are owned, compared to 27.63% rented, while 18.72% are vacant. Scottsdale real estate listings include condos, townhomes, and single family homes for sale. Commercial properties are also available. If you see a property you’re interested in, contact a Scottsdale real estate agent to arrange a tour today!
Scottsdale, Arizona 85266 has a population of 239,283. Scottsdale 85266 is less family-centric than the surrounding county with 23.26% of the households containing married families with children. The county average for households married with children is 31.95%.
The median household income in Scottsdale, Arizona 85266 is $80,306. The median household income for the surrounding county is $58,580 compared to the national median of $57,652. The median age of people living in Scottsdale 85266 is 46.9 years.
Scottsdale Weather
The average high temperature in July is 104.2 degrees, with an average low temperature in January of 41.4 degrees. The average rainfall is approximately 10.8 inches per year, with 0 inches of snow per year.
