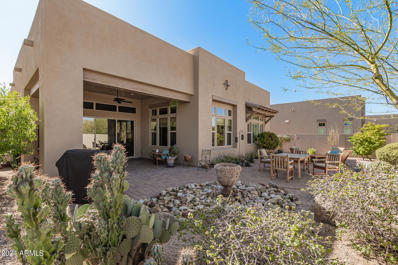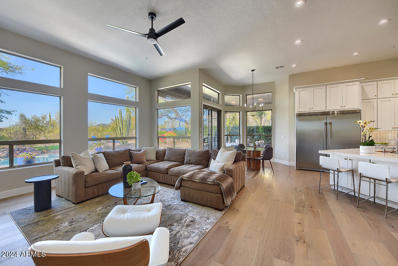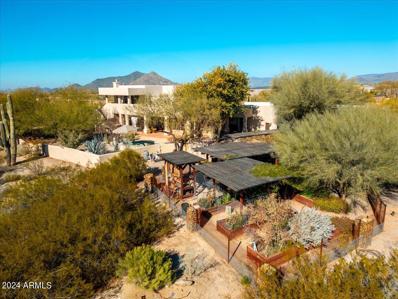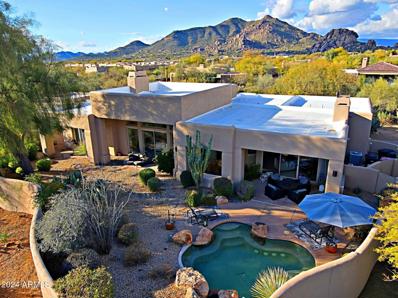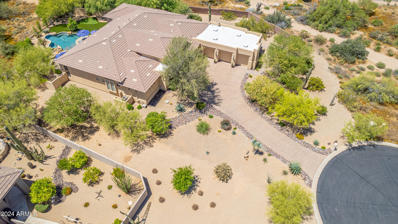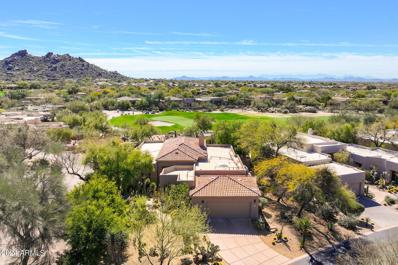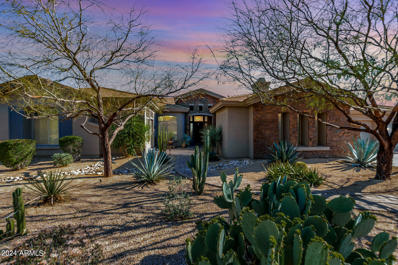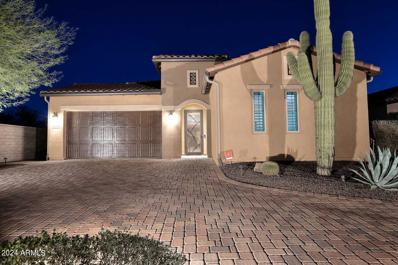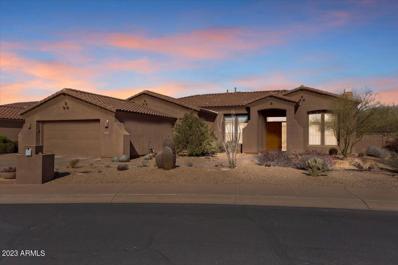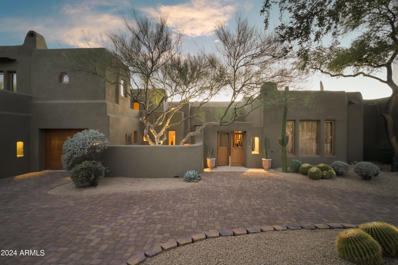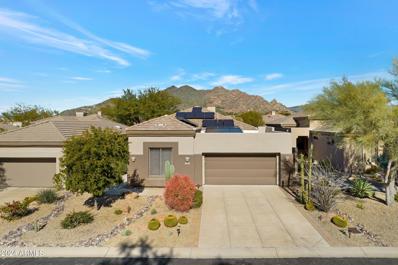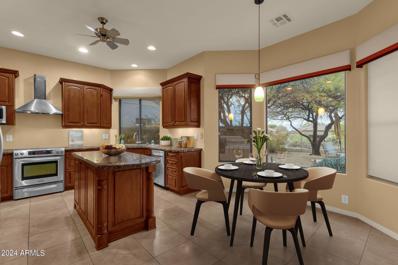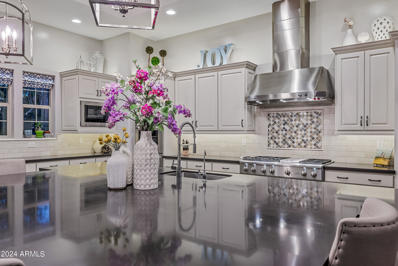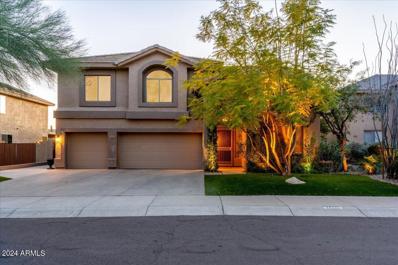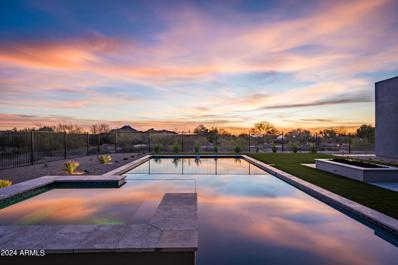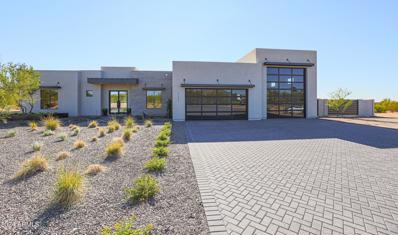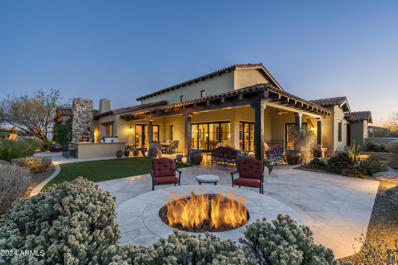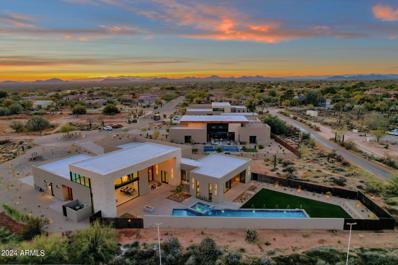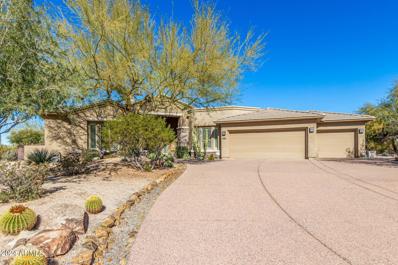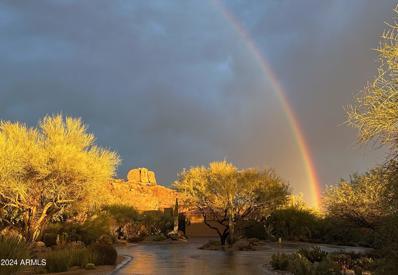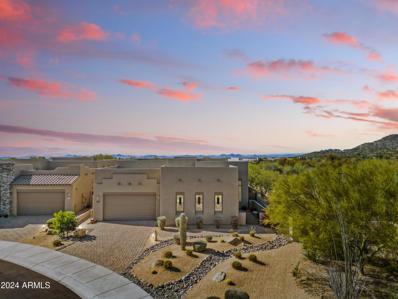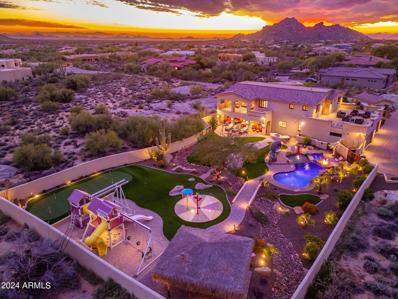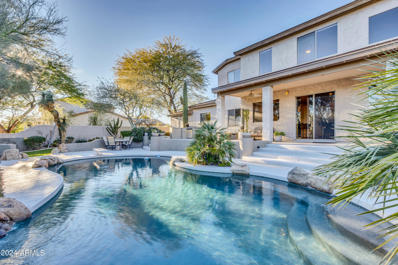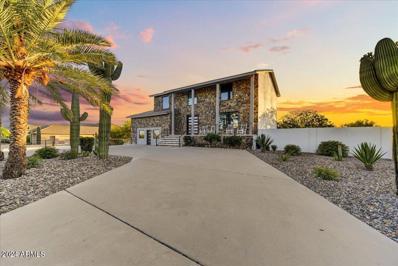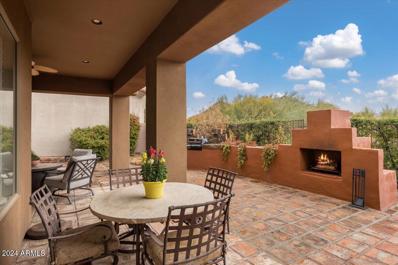Scottsdale AZ Homes for Sale
$1,100,000
7292 E THORNTREE Drive Scottsdale, AZ 85266
- Type:
- Single Family
- Sq.Ft.:
- 2,588
- Status:
- Active
- Beds:
- 3
- Lot size:
- 0.22 Acres
- Year built:
- 2016
- Baths:
- 3.00
- MLS#:
- 6664734
ADDITIONAL INFORMATION
Updated, low maintenance single-story 3bdrm + office home, nestled in North Scottsdale near the Boulders, offers a prime location & gated security. Gorgeous oversized kitchen with high-end appliances including a WOLF gas range, custom lighted cabinetry, & a large island, seamlessly flowing into the Great Room & dining room. Serene outdoor living in the peaceful backyard w/ a covered patio including a ceiling fan, canned lighting, brick pavers, herb garden, & ample dining space. Other highlights include custom window treatments, split bedrooms for privacy, a two-car garage w/epoxy floors and built-ins. New roof in 2022 with warranty! Walking distance to shopping, golf and some of the best dining that Scottsdale has to offer. Minutes away from the charming towns of Carefree & Cave Creek.
$1,438,888
29964 N 77th Place Scottsdale, AZ 85266
- Type:
- Single Family
- Sq.Ft.:
- 3,063
- Status:
- Active
- Beds:
- 4
- Lot size:
- 0.46 Acres
- Year built:
- 1994
- Baths:
- 3.00
- MLS#:
- 6664707
ADDITIONAL INFORMATION
CHECK ME OUT I'M GORGEOUS!! JUST REMODELED TO PERFECTION!! RARE FIND OVERSIZED 20,063 ft LOT backing to Natural Desert Open Space w/ Black Mountain & Panoramic Sunset Views!! New Kitchen w/ Double Stack Cabinetry**Huge 63'' Frig Freezer**48'' Natural Gas Double Oven Range**Taj Mahal Quartzite Counters**Double Pantries**Kitchen opens to Large Family Room w/ Fireplace, Great for Entertaining**Wide Plank Wire Brushed WOOD Flooring*Stunning Master Bath Utilizing Large Format Tile & Freestanding **Huge Yard w/ Just Resurfaced Pebble Pool & Sitting Areas**Just Completed Renovation Move in Ready!! Quiet Private Yard, No Neighbors Behind**3 Car Garage**5 Bed 2.5 Baths**Split Bedroom Floorplan**NEW ROOF**16 Acres of NAOS for Hiking right outside your back gate! Close to new City of Scottsdale Park Neighborhood Park at Ashler Hills Drive and 74th Way. 17 Acre park including lighted Pickleball Courts, Basketball Courts & Walking Paths and Trails
$1,850,000
33199 N 82ND Street Scottsdale, AZ 85266
- Type:
- Single Family
- Sq.Ft.:
- 3,549
- Status:
- Active
- Beds:
- 4
- Lot size:
- 2.3 Acres
- Year built:
- 1994
- Baths:
- 3.00
- MLS#:
- 6663258
ADDITIONAL INFORMATION
Welcome to your desert sanctuary, where luxury & nature coexist in perfect harmony...imagine lush gardens & breath taking mountain views. This custom home with a timeless modern design is on 2.3 acres nestled in the heart of North Scottsdale. Meticulously manicured gardens with an entertaining/dining area, custom iron gates, pergolas, raised beds & a quaint potting bench. Go farm to table in the perfectly appointed kitchen with Dacor 5 burner gas cooktop, double Viking Ovens, wine fridge, & spacious island with seating. An open floor plan is an entertainer's dream with the stacked stone gas fireplace situated between the breakfast nook, kitchen & great room. There are 2 spacious primary suites with private patio & spacious terrace with mesmerizing views click ''More'' for full description. Welcome to your desert sanctuary, where luxury & nature coexist in perfect harmony...imagine lush gardens & breath taking mountain views. This custom home with a timeless modern design is on 2.3 acres nestled in the heart of North Scottsdale. Meticulously manicured gardens with an entertaining/dining area, custom iron gates, pergolas, raised beds & a quaint potting bench. Go farm to table in the perfectly appointed kitchen with Dacor 5 burner gas cooktop, double Viking Ovens, wine fridge, & spacious island with seating. An open floor plan is an entertainer's dream with the stacked stone gas fireplace situated between the breakfast nook, kitchen & great room. There are 2 spacious primary suites with private patio & spacious terrace with mesmerizing views & steps down to the pool & covered patio. The downstairs primary suite has a gas fireplace, steam shower with multiple shower heads, a rain shower, dual vanities, deep soaking tub, & 2 walk in closets. This home has an ideal split floor plan with the guest room, ensuite bathroom, laundry & dedicated office all on one side of the home. This property is all about indoor/outdoor living with multiple patios off almost every room in the home with stunning wood clad french doors. The backyard is spectacular with the serene pool & the lush gardens & mountain views as the backdrop. RV enthusiasts will love the convenience of RV Parking, large turn around & dump station area. There's a 3 car garage with 2 oversized bays & wired for your electric car with a generous amount of garage height & depth. This property is conveniently situated minutes from many world class golf courses. You'll fall in love with the hiking in the McDowell Sonoran Preserve where you will find 220 miles of trails for hiking & mountain biking. It's also minutes to all the restaurants in Cave Creek & Bartlett Lake where you can kayak, paddle board, & boat.
$1,535,500
33872 N 74TH Street Scottsdale, AZ 85266
- Type:
- Single Family
- Sq.Ft.:
- 3,071
- Status:
- Active
- Beds:
- 3
- Lot size:
- 0.61 Acres
- Year built:
- 1996
- Baths:
- 3.00
- MLS#:
- 6662265
ADDITIONAL INFORMATION
The Boulder's - Another great home has views from virtually every window!!! Fabulous open desert and mountain views - experience the breathtaking beauty of Arizona in this home! Two bedrooms, two baths in main house; separate large casita with bedroom, bathroom, kitchenette and own patio/courtyard - VIEWS! Two car garage and a den/study. Backyard is entertainer's paradise with multiple entertaining areas; firepit; spool with water feature; open area and VIEWS! Front of home also has mountain views. Large lot. Decorative gate to backyard with paved walkway. Manicured landscaping and a side wall with water feature. Foyer is a grand entrance with tiled flooring and carpeting in living room. Lighted niches, Fireplace, dry bar/beverage area with glass shelving and mirrored background Sliding glass doors and side/overhead windows to backyard - VIEWS! Kitchen tiled with wrap around stone front peninsula island. Built-in appliances. Great room off kitchen and a breakfast nook. VIEWS! Primary bedroom has sliding glass doors and more windows. Plantation shutters, carpet. VIEWS! Primary bathroom has walk-in shower; soaking tub, double sink vanity. Second bedroom is carpeted, plantation shutters and VIEWS! Bath is ample with walk-in shower and single sink vanity. Den/Study has built-in cabinetry, custom window treatments and VIEWS! Amazing home with unlimited possibilities and forever VIEWS of Arizona beauty!
$1,799,000
27198 N 73RD Street Scottsdale, AZ 85266
- Type:
- Single Family
- Sq.Ft.:
- 4,191
- Status:
- Active
- Beds:
- 4
- Lot size:
- 0.85 Acres
- Year built:
- 2001
- Baths:
- 4.00
- MLS#:
- 6664140
ADDITIONAL INFORMATION
Amazing OASIS home in beautiful Scottsdale neighborhood. This home is move-in ready with high-end, gorgeous updates and finishes throughout. It has an open floor plan with marble tile, and airy vaulted ceilings. The kitchen is spacious with a huge island and plenty of room for cooking, eating, and entertaining. The house has surround sound speakers and remote window coverings, adding that extra taste of luxury. The master bedroom is enormous, the bathroom was completely redone and the walk in closet completes the perfect owner's suite. This property boasts a resort-style backyard with beautifully curated landscaping for your own backyard oasis in the city. This property has it all, a beautiful home, gorgeous private yard, and still close to all the best Scottsdale has to offer.
$1,550,000
7485 E TUMBLEWEED Drive Scottsdale, AZ 85266
- Type:
- Single Family
- Sq.Ft.:
- 3,083
- Status:
- Active
- Beds:
- 3
- Lot size:
- 0.45 Acres
- Year built:
- 1994
- Baths:
- 4.00
- MLS#:
- 6664103
ADDITIONAL INFORMATION
In the Guard Gated Boulders Resort - Enjoy this peaceful location with exceptional golf and mountain views in the world famous Boulders Resort. South facing backyard is located between two greens on the Boulder's south course. Views of the greens from the South and East windows. Open and spacious floor plan with large primary suite, two more en-suite bedrooms. Large gourmet kitchen with granite - family room, living room and formal dining area. The backyard is the perfect retreat to relax and enjoy the beautiful landscaping, a heated pool and spa and amazing views.
- Type:
- Single Family
- Sq.Ft.:
- 5,292
- Status:
- Active
- Beds:
- 5
- Lot size:
- 0.7 Acres
- Year built:
- 2004
- Baths:
- 5.00
- MLS#:
- 6663701
ADDITIONAL INFORMATION
Seller Offering $7,500 towards Buyer Closing Costs! Your new highly upgraded home on Nightingale Star awaits! Featuring soaring 13ft ceilings, a split floorplan, 5 large bedrooms (all with walk-in closets), massive primary suite with dual walk-in closets, newly remodeled ensuite bath with dual vanities, new soaker tub + custom shower, 4.5 bathrooms, Chefs kitchen with oversized island, Viking gas range, walk-in pantry, 9ft solid interior doors, 4 car garage, newly updated pebbletec infinity edge heated pool with Baja shelf & low maintenance backyard with synthetic grass. The open concept home is perfect for every type of entertaining. Casual family gatherings in the great room by the cozy fireplace and wet bar with built in wine fridge. Elevated entertaining in the formal dining + living room featuring a gas fireplace and double French doors opening to the front courtyard. Or host outdoor dinner parties under the expansive covered patio or year round pool parties in the heated infinity edge pool. Whatever your preference, this home has it all & room for all - don't wait! Seller Offering $7,500 towards Buyer Closing Costs! Upgrades List: -Tankless hot water heater, max capacity, with instant hot water heater. -Saltless water conditioning system with carbon tower -Epoxy garage flooring -Insulated garage doors -New garage entry door -Infinity edge pool with Baja sun shelf -Custom travertine patio -New Synthetic grass in backyard -Newly expanded backyard patio with pavers -Qty - 3 New Lennox Elite Split Gas HVAC Systems in 2018 -New Gas Pentair Pool Heater & System in 2019 -New interior PebbleTec pool finish & waterline tile in 2019 -2 New Pentair pool pumps -Intelliconnect app based pool system -ADT Security System with hardwired camera system inside & outside, with upgraded app based technology -Viking gas range -GE profile appliances -New wide plank wood like flooring tile throughout -New carpet in guest bedrooms (4) -New 7.5" baseboards throughout -Primary Bath remodel 2023: New soaker tub, brand new custom tile shower with new glass, doors, & transom window to vent or to make it a steam shower, all new fixtures & plumbing valves. -Whole home newly painted -Primary Bedroom with dual oversized walk-in closets -New fans/lighting throughout -Newly refinished solid wood cabinetry + upgraded hardware in Kitchen + Primary Bath -New front yard irrigation system -Landscape lighting system installed -Gas stub for back patio grill -Nest smart home fire protection & thermostat -Ring doorbell with motion Camera on front, back & garage doors -Ring landscaping lights in backyard, app based -GE front load washer & dryer -Upgraded plantation shutters -Custom drapery throughout -Custom Hunter Douglas Automatic Remote/App Controlled Blinds -Drainage Ditch added to front yard to divert rainwater -New bath fixtures and sink drains -Upgraded patio ceiling fans -Accent/art lighting -Dimmer switches throughout -Mountain Views -Private 30,522 SF lot with NAOS. -Pavered Entry + Desert landscape -13ft Ceilings -9ft Solid Core Interior Doors -Gated Community
$1,100,000
6099 E GILA Circle Scottsdale, AZ 85266
- Type:
- Single Family
- Sq.Ft.:
- 2,758
- Status:
- Active
- Beds:
- 3
- Lot size:
- 0.19 Acres
- Year built:
- 2016
- Baths:
- 4.00
- MLS#:
- 6662626
ADDITIONAL INFORMATION
DESIGNER HOME in Gated Casa Montana/Carefree 60! Offers 3-bdrms, 3.5-baths, attached private casita w/separate entrance. Open floorplan w/10ft ceilings & wood look tile flooring. Great Rm w/wall of retractable glass to pool, Mt Views & open space for privacy. Chef's Kitchen w/Stainless Steel appliances, gas cooktop, large bar Island, Wine Frig, Walk-in Pantry w/2nd Frig, Large Master Suite, Bath w/dual vanities, tub & shower, 2-custom closets & access to pool. Roller shades enclose the covered patio w/cozy gas fireplace & Mounted TV. Power shades on back windows & doors, Plantation shutters on other windows, Garage w/cabinetry & epoxy flooring, Home Water Filtration System, Tankless Water Heater, Security system. This home has been impeccably cared for so bring your most discerning buyer.
- Type:
- Single Family
- Sq.Ft.:
- 2,734
- Status:
- Active
- Beds:
- 3
- Lot size:
- 0.28 Acres
- Year built:
- 1999
- Baths:
- 4.00
- MLS#:
- 6663512
ADDITIONAL INFORMATION
Don't miss this immaculate, well maintained semi custom Winfield home! Fabulous floorplan with 3 full suites and a powder room. One primary bedroom suite and 2 secondary en suite bedrooms. Expansive kitchen with breakfast nook and breakfast bar opens to the family room with gas fireplace. Gas cooktop, built in refrigerator and wall oven w/ custom backsplash. High 12 ft ceilings, open area concept, easy living. Large corner lot with natural area open desert space on three sides. HVAC Trane units replaced in 2015 and a new roof was completed in 2018. Easy care desert landscape. Spacious backyard ready for whatever you envision. Winfield offers resort style living w/ a clubhouse, fitness & weight room, aerobics tai chi room, 8 tennis courts (2 clay), pickleball, htd comm pool, hiking paths
- Type:
- Single Family
- Sq.Ft.:
- 5,509
- Status:
- Active
- Beds:
- 5
- Lot size:
- 1.45 Acres
- Year built:
- 1996
- Baths:
- 6.00
- MLS#:
- 6656700
ADDITIONAL INFORMATION
A true masterpiece designed by legendary architect Bill Tull is now available for the first time since it was first built. This is your opportunity to own not only one of the last projects ever created by Tull but also a home designed for a close friend and, as a result, the attention to detail only a friendship could provide. This is a home for the discerning Buyer looking for an architect who has mastered their craft. When you arrive home, it will feel as if you're arriving at a desert retreat. At first sight, the house is both expansive and impressive. You're greeted by one-of-thirteen fireplaces starting in the front courtyard, then guided by flagstone, which flows seamlessly throughout the entire home, backyard, and three separate guest casitas. On your journey, you'll be taken aback by the attention to detail and the immense warmth and intimacy it provides. Enjoy the elevated ceilings featuring massive viga beams that span the great room and the saguaro ribbed shutters, which refract the abundant natural light, scattering light across the home in a way that can only be described as art. You'll notice the finer details, like the carefully carved woodwork, endless niches, and saguaro ribbed registers. The intricate latilla ceilings tastefully divide many different rooms in the home.' ' The primary suite is a peaceful and romantic retreat, complete with a sitting room, generous walk-in closet, floating tub, and direct backyard access to a private sauna and elevated patio for dramatic views during sunrise and sunset.' ' This is a home for the most gracious of hosts. The main house has a robust wine cellar, humidor, and one large guest bedroom with a private patio. Additionally, guests can choose from three separate guest casitas equipped with a separate entrance, courtyard, and guest garage. All bedrooms have gas fireplaces, en-suite bathrooms, and guest casitas feature kitchenettes.' ' This exceptional home spans two lots, is golf course adjacent, is very private, and you'll enjoy scenic mountain views. It is nearly impossible to convey in words. A Golf membership at the Boulders Golf Course, golf cart, select furniture, furnishings, and artwork are available on a separate bill of sale.
- Type:
- Single Family
- Sq.Ft.:
- 1,732
- Status:
- Active
- Beds:
- 2
- Lot size:
- 0.13 Acres
- Year built:
- 1995
- Baths:
- 2.00
- MLS#:
- 6661724
ADDITIONAL INFORMATION
Nestled in the Golf Community of Terravita, this BEAUTIFUL REMODELED ENERGY SAVING HOME has OWNED SOLAR PANELS w/ current E Bill less 20.00. Enjoy the Large Great Room Windows overlooking the STUNNING RELAXING BACKYARD & Covered Patio. The Expanded CHEF'S KITCHEN has CUSTOM DOVETAIL ALDERWOOD CABINETRY w/ pullout drawers, Travertine Flooring, REVERSE OMOSIS, STAINLESS STEEL LG APPLIANCES, BOSCH DISHWASHER, and GRANITE COUNTERTOPS. Master Bedroom has HARDWOOD FLOORING, Full Bathroom w/ Walk in Shower, Soaking Tub, Private Toilet Room & Walk in Closet. The 2nd bedroom has a custom built-in closet and a large office. There is plenty of storage in the 2 car garage & includes a work bench and side-yard access door. Terravita, a guard-gated 823-acre planned community has many resort-style amenities, including an 18-hole championship golf course, a 39,000 square foot newly remodeled clubhouse with two dining areas, a heated Olympic-sized pool and hot tub, six tennis courts and a full-time tennis pro, a 13,000 square foot health and fitness center, community-wide 6-mile long walking and jogging trails, and extensive event calendar with fun-filled events held by dozens of social organizations. Terravita Golf and Country Club has been voted "Best Master Planned Community" and "Best Private Golf Club" numerous times by Ranking Arizona. Terravita was created by Del Webb and was its first non-age-restricted community. The golf course was created by PGA Hall of Fame member Billy Casper and designer Greg Nash. Terravita golf amenities include a pro shop, a large driving range, and four separate areas to practice chipping and putting.
- Type:
- Single Family
- Sq.Ft.:
- 1,959
- Status:
- Active
- Beds:
- 2
- Lot size:
- 0.18 Acres
- Year built:
- 1994
- Baths:
- 2.00
- MLS#:
- 6655152
ADDITIONAL INFORMATION
Nestled in the prestigious guard-gated golf community of Terravita in North Scottsdale, this exquisite 2-bedroom plus den residence epitomizes comfort and elegance. As you step inside, you're greeted by a beautifully appointed formal dining room, perfect for hosting dinner parties. The heart of the home is the family room, anchored by a cozy gas fireplace, creating an inviting ambiance for relaxation and entertainment. The well-designed kitchen features a breakfast room and breakfast bar, offering multiple dining options to suit any occasion. Each bedroom is a serene retreat, promising restful nights, while the additional den provides versatile space for an office, hobby room, or additional guest accommodations. Two well-appointed bathrooms cater to both privacy and convenience, ensuring a seamless living experience. Outside, your personal oasis awaits. The backyard, backing onto a natural open space area, ensures utmost privacy and is an entertainer's dream. Enjoy the Arizona sunshine from the comfort of your covered or uncovered patio, take a refreshing dip in the sparkling pool, or showcase your grilling skills at the built-in BBQ. The breathtaking mountain views add a picturesque backdrop to this outdoor haven. Residents of Terravita enjoy access to a plethora of community amenities. Engage in an active lifestyle with facilities including a private golf club (available for an extra fee), a community center complete with fitness amenities, tennis and pickleball courts, and a swimming pool. This home offers not just a living space but a lifestyle, making it a perfect sanctuary for those seeking luxury, comfort, and privacy in a vibrant community. Embrace the opportunity to make this North Scottsdale gem your own. What are you waiting for? Come and take a look for yourself. Golf cart in garage and outdoor furniture are included with the sale of this home
$2,149,900
35100 N 85TH Street Scottsdale, AZ 85266
- Type:
- Single Family
- Sq.Ft.:
- 3,718
- Status:
- Active
- Beds:
- 3
- Lot size:
- 1.2 Acres
- Year built:
- 2018
- Baths:
- 4.00
- MLS#:
- 6660733
ADDITIONAL INFORMATION
VOTED BEST HOME ON LUXURY REALTOR TOUR! This pristine North Scottsdale home is perfect for entertaining, with an oversized island, GE Monogram appliances, private dining room & plenty of natural light. Take advantage of indoor-outdoor living year-round, with TWO comfortable outdoor spaces, an intimate covered patio with a wood-burning fireplace for cooler evenings & a backyard oasis with a pool, grill, & incredible views of protected desert and the Continental Mountain Range. When you're ready for some ''me'' time, retire to the owner's retreat, complete with a private home office, spa-like bathroom, & huge custom closet. Don't miss out on this meticulously maintained gem!
$1,025,000
33220 N 60TH Way Scottsdale, AZ 85266
- Type:
- Single Family
- Sq.Ft.:
- 3,656
- Status:
- Active
- Beds:
- 5
- Lot size:
- 0.18 Acres
- Year built:
- 2000
- Baths:
- 3.00
- MLS#:
- 6660614
ADDITIONAL INFORMATION
Experience luxury living in this stunning home with new front yard landscaping and a redesigned backyard oasis. Upgraded kitchen and bathroom cabinets, a gas cooktop, and newer GE appliances adorn the spacious kitchen overlooking the oversized family room with an updated fireplace. The backyard features travertine decking, an outdoor kitchen, new turf, landscaping, and pool equipment. Downstairs includes a bedroom with adjacent bath and office. Upstairs boasts an oversized master, three bedrooms, and a large game room opening to a resurfaced deck. 3-car garage with epoxy flooring. Walking distance to A+ schools!
$2,995,000
34749 N 83RD Way Scottsdale, AZ 85266
- Type:
- Single Family
- Sq.Ft.:
- 3,627
- Status:
- Active
- Beds:
- 4
- Lot size:
- 0.76 Acres
- Year built:
- 2023
- Baths:
- 5.00
- MLS#:
- 6659874
ADDITIONAL INFORMATION
Welcome to the epitome of contemporary luxury living in the exclusive gated community, The Reserve at Black Mountain. This brand-new contemporary single level showpiece, crafted by the renowned Toll Brothers, fulfills every item on today's discerning buyers wish list offering an open great room floor plan, a resort-style outdoor oasis, generous 3 car garage space and breathtaking panoramic views of the majestic mountains, colorful sunsets and lush Sonoran Desert. As you step through the inviting front portico entry into the front courtyard, the metal and glass front door opens to the foyer and sets the stage for the grandeur that awaits. The great room with a stunning 60'' linear fireplace with floor to ceiling tiled surround, draws the eye upward to the soaring 16' beamed ceilings extending through the open dining space, while south-facing windows frame the picturesque mountains of Pinnacle Peak and beyond. Designed for both culinary enthusiasts and entertainers alike, the adjacent kitchen boasts an oversized island adorned with sleek Quartz countertops, Wolf/Subzero appliances, 2 dishwashers, modern pendant lighting and bar seating for 4. Abundant Shaker cabinetry, subway tile backsplash and a generously sized walk-in pantry add both style and functionality to this culinary dream. The seamless indoor-outdoor flow is achieved through a four-paneled glass wall system, effortlessly connecting the dining area to the outdoor patio- an ideal setting for alfresco dining and conversation. Retreat to the expansive Primary Suite, where numerous windows invite natural light and showcase panoramic vistas. Indulge in the luxurious bath featuring double vanities, a freestanding soaking tub and a double walk-in shower graced with floor-to -ceiling tile - a sanctuary for relaxation and rejuvenation. The spacious designer closet offers ample storage and organization, adding a finishing touch of opulence. Adjacent to the main living area, a doorless office overlooking the front courtyard provides a tranquil workspace for remote endeavors. For family and guests, a beamed ceiling den beckons with its wall-to-wall entertainment center and glass wall system opening to the front courtyard, ensuring comfort and enjoyment for all. The home's thoughtful design extends to the two connecting ensuite bedrooms, each appointed with ensuite baths and plush low pile carpeting - a retreat of privacy and serenity. The comprehensive laundry with outdoor access caters to pool time, anytime. The poolside casita offers an additional retreat, complete with a breakfast bar, wood plank look tiled floors and a luxury bath - an ideal space for extended stays or hosting guests in comfort and style. The resort-style backyard entices with a linear pool with Baja shelf, raised spa, patio sunning space, and an expansive covered patio with heaters offering living and dining space - perfect for outdoor gatherings and leisurely afternoons. The Astro turf and desert landscape provide an effortless outdoor experience. For enchanting sunsets, starry nights and warmth, gather around the substantial firepit with lava rocks. Thoughtful upgraded finishes throughout have elevated the distinction of this home. Nestled in North Scottsdale, this home offers a wonderful life refuge remaining in proximity to dining, shopping and fabulous outdoor adventures. Welcome to a lifestyle of unparalleled luxury and refinement. Home has been pre wired for shades as well.
$1,925,000
27003 N 64TH Street Scottsdale, AZ 85266
- Type:
- Single Family
- Sq.Ft.:
- 4,032
- Status:
- Active
- Beds:
- 6
- Lot size:
- 0.92 Acres
- Year built:
- 2024
- Baths:
- 5.00
- MLS#:
- 6659550
ADDITIONAL INFORMATION
Another stunning new contemporary NEXTGEN Builders home to be built. The main house boasts 4 spacious bedrooms, den/office and 3.5 baths. Large kitchen island w/waterfall sides & quartz throughout. Wolf/subzero appliances. All bedrooms have walk-in closets. 12' ceilings in the great room and kitchen with large 10' tall glass doors for backyard indoor/outdoor living. 2-car oversized garage + 46' RV Gar with 12'x14' door. Plus, a 2-Bed Guest House with liv RM, Kitchen, private Laundry & full bath. Quality build with energy efficient Spray foam insulation, 2x6 framed exterior, fully sheathed, post tension foundation. Buyer to verify all facts and specs.
- Type:
- Single Family
- Sq.Ft.:
- 4,197
- Status:
- Active
- Beds:
- 3
- Lot size:
- 0.39 Acres
- Year built:
- 2008
- Baths:
- 4.00
- MLS#:
- 6659245
ADDITIONAL INFORMATION
Sited on one of the best lots in Whisper Rock's Villas neighborhood, offering unmatched views, privacy, timeless architecture & thoughtful design * Private entry courtyard with heated plunge pool & mature landscaping * Detached guest casita * Open floor plan is ideal for entertaining: Chef's kitchen with wet bar & casual dining; adjacent family room with stone fireplace & disappearing wall of glass doors; formal dining with temp-controlled wine room opening to front courtyard; office/den with built-ins & access to the back patio; dual master suites * Incredible back yard with generous covered patios, gas fire pit & fireplace, built-in BBQ island *
- Type:
- Single Family
- Sq.Ft.:
- 4,112
- Status:
- Active
- Beds:
- 4
- Lot size:
- 0.97 Acres
- Year built:
- 2024
- Baths:
- 5.00
- MLS#:
- 6658716
ADDITIONAL INFORMATION
Welcome to your new LUXURY, modern home in the exclusive, private gated community with just six estates! This contemporary masterpiece, designed by The Ranch Mine Architecture, sits on nearly an acre lot, ensuring privacy and comfort. Spanning 4,112 sq. ft., this property features 4 bedrooms, 4.5 bathrooms, plus a den, making it perfect for families and entertainers alike. The dramatic 8' tall entry door welcomes you into a world of luxury with retractable walls of glass that seamlessly blend indoor and outdoor living spaces. The home's volume ceilings and hardwood flooring throughout underscore its modern elegance. The upgraded kitchen is a chef's dream, equipped with a Wolf Kitchen package, including a 48'' gas range, Wolf Stainless Wall Mount Chimney Hood, Subzero refrigeration, and wine storage, complemented by solid slab countertops and a spacious island. Energy-wise features like the City of Scottsdale Green Building Residential Program certification, Energy Star appliances, and setup for future solar panels make this home as efficient as it is beautiful. Relax in spa-style primary bathroom, featuring a Brizo faucet, Toto sinks, a freestanding soaking tub in the oversized primary shower, and frameless glass enclosures. There's even a sliding glass door out to your backyard from the Primary shower! The additional bedrooms and bathrooms are just a luxurious - perfect for your growing family or for hosting guests! The property also boasts an interior gas fireplace, a 65'x14' pool with Baja shelf, an outdoor barbecue, and custom patios, creating the perfect backdrop for entertaining or simply enjoying Arizona's stunning sunsets. Imagine kicking back with your favorite drink, as your kids splash in the pool and your pets run around the yard - pure serenity! Additional luxuries include an oversized 3-car garage with architectural doors, a dramatic exterior of sand finished stucco with limestone and metal accents, and a flat foam roof coating for durability. The home's smart technology includes programmable Nest thermostats, a structured wired home package, and pre-wiring for security, ensuring comfort and peace of mind. Located within the esteemed Scottsdale/Cave Creek School District, this home offers convenience to the 101, Scottsdale Quarter, Kierland Commons, and premier golf courses like Grayhawk and Troon. This property does not just offer a home, but a lifestyle, with its convenient access to shopping, dining, and outdoor activities, all while providing a private oasis in one of Scottsdale's most sought-after neighborhoods. Experience the perfect blend of modern luxury and desert living at 6414 E Lomas Verdes Drive!
$1,395,000
6594 E BLUE SKY Drive Scottsdale, AZ 85266
- Type:
- Single Family
- Sq.Ft.:
- 3,848
- Status:
- Active
- Beds:
- 4
- Lot size:
- 0.85 Acres
- Year built:
- 2002
- Baths:
- 3.00
- MLS#:
- 6646737
ADDITIONAL INFORMATION
LOCATION! LOCATION! FIRST TIME ON MARKET IN THIS GATED TOLL BROTHERS COMMUNITY OF ONLY 131 HOMES!!! PRIDE OF OWNERSHIP SHOWS THROUGHOUT THIS POPULAR CERRO SPLIT FLOOR PLAN. LOCATED ON PREMIUM PRIVATE NORTH/SOUTH ALMOST ACRE VIEW LOT! UPGRADED CUSTOM MAPLE CABINETS THROUGHOUT HOME. OFFICE HAS BUILT-IN WORK STATION BUT CAN EASILY BE 4TH BEDROOM! BACKYARD IS YOUR OWN PRIVATE OASIS WITH POOL, WATERFALL, FIRE PIT, BUILT IN BBQ, AND PUTTING GREEN.
$1,785,000
7578 E HIGH POINT Drive Scottsdale, AZ 85266
- Type:
- Single Family
- Sq.Ft.:
- 3,636
- Status:
- Active
- Beds:
- 3
- Lot size:
- 0.32 Acres
- Year built:
- 1992
- Baths:
- 4.00
- MLS#:
- 6658169
ADDITIONAL INFORMATION
Nestled amidst the rugged beauty of desert landscape, this enchanting home offers a sanctuary of serenity & luxury w/ unparalleled views of majestic boulders. Fabulous floorplan offers multiple entertaining options. The heart of the home is the expansive living room, oversized patio doors & windows frame outcroppings, bringing the outside in. The open-concept design effortlessly integrates the living, dining, & kitchen/family room areas. Interior style embraces the desert aesthetic, w/ soft white tones & subtle splashes of color. Main home offers office, primary suite as well as comfortable guest suite. Freestanding guest casita is grand w/ beautiful living space, fireplace & generous guest room. Abundance of outdoor patio space, native plantings & private spa round out this retreat.
$1,495,000
35264 N 72ND Place Scottsdale, AZ 85266
- Type:
- Single Family
- Sq.Ft.:
- 2,490
- Status:
- Active
- Beds:
- 3
- Lot size:
- 0.2 Acres
- Year built:
- 2018
- Baths:
- 3.00
- MLS#:
- 6657279
ADDITIONAL INFORMATION
Boasting luxury finishes and impeccable attention to detail, this home is being sold completely turn key. Potential buyers can have bragging rights as living in the ''Best of Tour'' winner for the luxury Scottsdale/Cave Creek Home Tour! Designed by an American Society of Interior Designer, located on a premium lot, and amazing surrounding views this home truly is one of a kind... Inside you will find real oak wood floors throughout, designer shutters, built in office desk and shelving, floor to ceiling built in closet system in the primary, a custom barn door leading into the office, and many thoughtful upgrades. The outside patio has been considerately improved with sun shades providing an optional additional outdoor living space as well as protection for the home from the hot summer sun. A serene and stunning desert gated community Enclave on the Eighth is minutes from fine dining, The Boulders Resort, walking trails, shopping and so much more. Enclave residents may join the Boulders club as golf members for an additional fee. Whether you are a primary resident or looking for a low maintenance second home this is not to be MISSED!
$3,375,000
33799 N 84TH Street Scottsdale, AZ 85266
- Type:
- Single Family
- Sq.Ft.:
- 4,985
- Status:
- Active
- Beds:
- 4
- Lot size:
- 1.07 Acres
- Year built:
- 2007
- Baths:
- 4.00
- MLS#:
- 6657379
ADDITIONAL INFORMATION
This luxury desert oasis has many unique one-of-a-kind features. 360 Mountain Views. Never miss a sunset or city lights with 2 scenic patios. Custom owners closet, temp controlled wine cellar, Control 4 automated, 1-touch throughout, multiple outdoor tvs, built in bbq, heated pool and spa with spillover. Resort style backyard customized only for this home with reflection fountain, splash pad, palapa, playset, putting green. Oversized epoxied garage and extended driveway perfect for RV parking. Custom pendant lighting, accent wall with reclaimed wood and steel. Kitchen features 3 ovens, 8 cooktop with pot filler. A pass-through window opens to the backyard patio. See extensive list of upgrades. No HOA. Property is currently an active AirBNB, professionally managed.
$1,599,000
5753 E Bent Tree Drive Scottsdale, AZ 85266
- Type:
- Single Family
- Sq.Ft.:
- 4,654
- Status:
- Active
- Beds:
- 5
- Lot size:
- 0.95 Acres
- Year built:
- 2000
- Baths:
- 4.00
- MLS#:
- 6654003
ADDITIONAL INFORMATION
Welcome to this exquisite residence nestled in the prestigious gated community of the Preserve in North Scottsdale. This home's sophisticated design & opulent amenities are sure to captivate your senses. Offering 5 bedrooms, 3.5 baths, a office, theater, and loft, this spacious abode provides ample room for comfortable living. Grand foyer shines w/ natural light welcoming you in. Kitchen w/ expansive island that opens to dining/great room provides ample space for both cooking & entertaining guests. The thoughtfully designed split floorplan ensures privacy & convenience, w/ the primary suite discreetly separated from the other bedrooms. The expansive primary suite serves as a private retreat, featuring a spa-like bathroom w/ separate tub & shower - offering an indulgent escape w/in your own home. Step into the entertainers' backyard, a haven for gatherings or serene relaxation. Lounge by the pool, enjoy the outdoor BBQ, or relax by the firepit your possibilities for outdoor enjoyment are endless. The 3-car garage adds both practicality & convenience, providing ample space for your vehicles & storage needs. Whether you're unwinding in the luxurious primary suite, enjoying the amenities in the home theater, or soaking up the sun by the pool, this property provides a lifestyle of comfort & elegance. Don't miss the chance to make this remarkable residence your own & fall in love w/ where you live.
$2,300,000
26860 N 59th Street Scottsdale, AZ 85266
- Type:
- Single Family
- Sq.Ft.:
- 4,531
- Status:
- Active
- Beds:
- 7
- Lot size:
- 1.1 Acres
- Year built:
- 1998
- Baths:
- 6.00
- MLS#:
- 6656337
ADDITIONAL INFORMATION
**Price Reduced** It is a captivating home with unmatched amenities. Nestled over an acre of serene land on a quiet, paved street on a county island, this extraordinary residence offers a blend of luxury, comfort, and outdoor living without the constraints of an HOA. Previously enjoyed as a VRBO, this property is perfect as an investment rental, multi-generational housing, or a private residence. It is now ready for immediate occupancy, inviting you to indulge in a lifestyle marked by elegance and endless entertainment options.Spacious living boasts 7BD and 5.5BA, ensuring ample space for family, guests, and entertainment. The culinary delight features two fully equipped gorgeous kitchens, perfect for gourmet cooking and hosting. Bathrooms and laundry include a spacious community bathroom a convenient laundry/game room with a half bath. The outdoor paradise offers a stunning array of outdoor amenities. This property is on a county island. Full back yard fencing yields promising privacy and tranquility with vacant land across. RV hook up and EV charging are readily available. Three well-designed levels with two front entrances for ease of access. Upgraded for comfort with 3 new AC units, 2 water heaters, and a new propane storage container. This unique property spans the essentials of luxurious living and the joys of outdoor entertainment. Its strategic location and comprehensive amenities make it a perfect sanctuary for those who seek tranquility without compromising on convenience and luxury.
- Type:
- Single Family
- Sq.Ft.:
- 2,287
- Status:
- Active
- Beds:
- 2
- Lot size:
- 0.15 Acres
- Year built:
- 1999
- Baths:
- 3.00
- MLS#:
- 6655854
ADDITIONAL INFORMATION
Modern updates offer a fresh welcome to this Winfield Patio Home. Designed for indoor-outdoor living, this popular floor plan is open & bright and allows easy access to the expansive back patio, with covered and open patio seating, outdoor fireplace, built-in BBQ, Mountain views and lots of privacy. Retreat to the spacious Owner's suite with a sitting area, fireplace and door to the patio. Recent additions include rectangular tile flooring and a stand-alone tub. The Guest ensuite enjoys its own separate space and has been beautifully updated with granite counters and walk-in shower. Stunning kitchen updates reveal a neutral pallet, spacious granite countertops, stainless appliances and separate pantry. Truly a gem in Winfield!

Information deemed reliable but not guaranteed. Copyright 2024 Arizona Regional Multiple Listing Service, Inc. All rights reserved. The ARMLS logo indicates a property listed by a real estate brokerage other than this broker. All information should be verified by the recipient and none is guaranteed as accurate by ARMLS.
Scottsdale Real Estate
The median home value in Scottsdale, AZ is $483,500. This is higher than the county median home value of $272,900. The national median home value is $219,700. The average price of homes sold in Scottsdale, AZ is $483,500. Approximately 53.65% of Scottsdale homes are owned, compared to 27.63% rented, while 18.72% are vacant. Scottsdale real estate listings include condos, townhomes, and single family homes for sale. Commercial properties are also available. If you see a property you’re interested in, contact a Scottsdale real estate agent to arrange a tour today!
Scottsdale, Arizona 85266 has a population of 239,283. Scottsdale 85266 is less family-centric than the surrounding county with 23.26% of the households containing married families with children. The county average for households married with children is 31.95%.
The median household income in Scottsdale, Arizona 85266 is $80,306. The median household income for the surrounding county is $58,580 compared to the national median of $57,652. The median age of people living in Scottsdale 85266 is 46.9 years.
Scottsdale Weather
The average high temperature in July is 104.2 degrees, with an average low temperature in January of 41.4 degrees. The average rainfall is approximately 10.8 inches per year, with 0 inches of snow per year.
