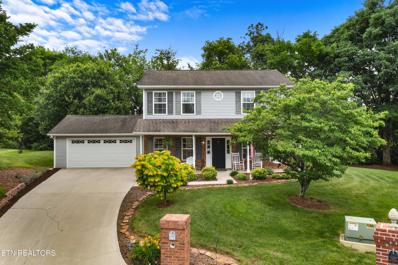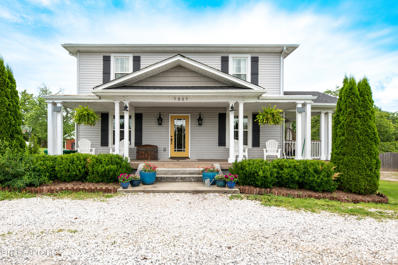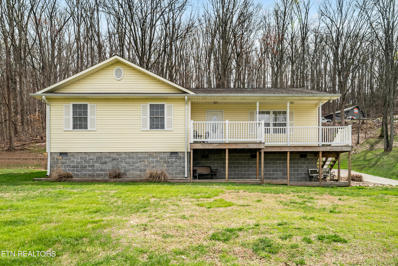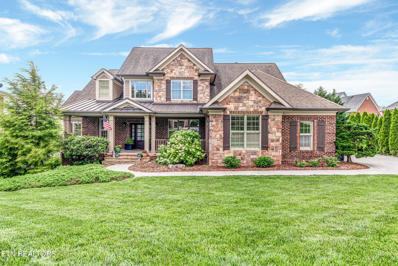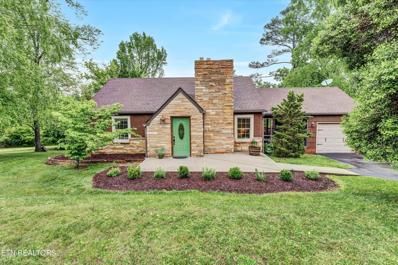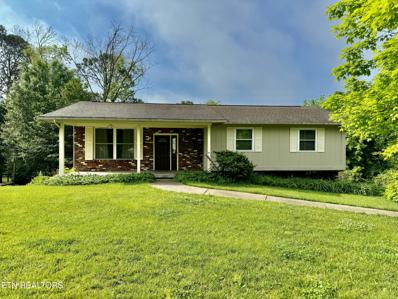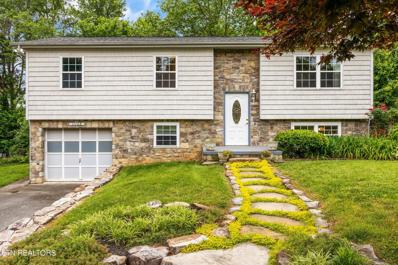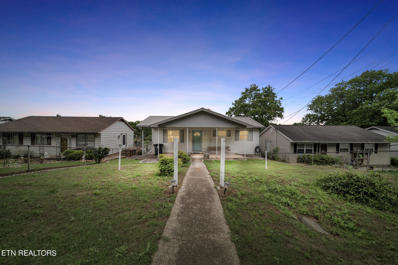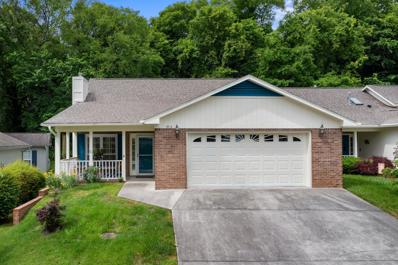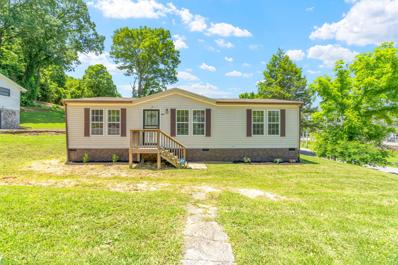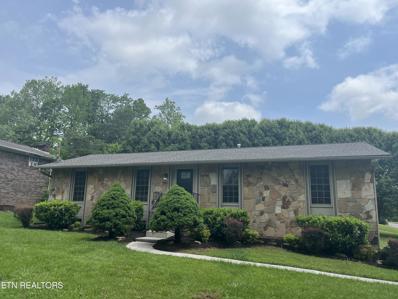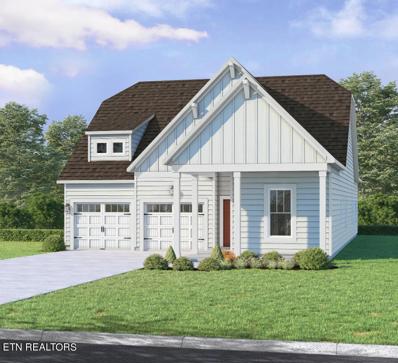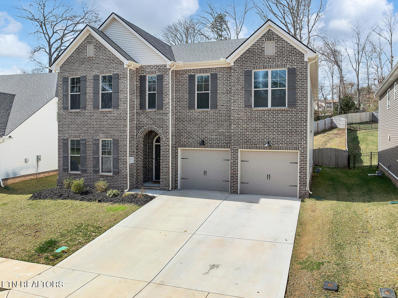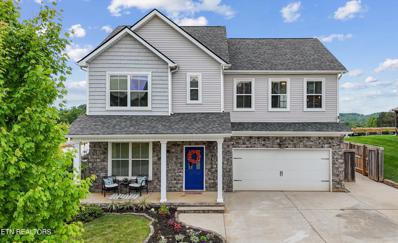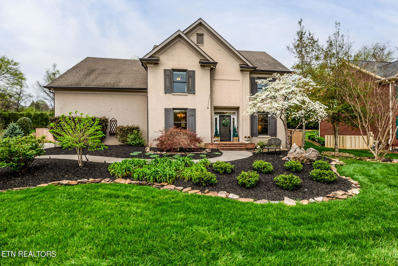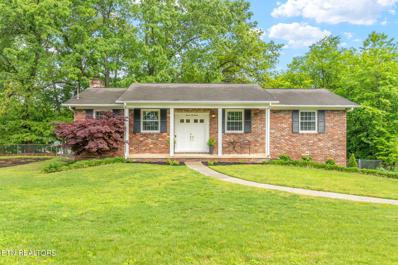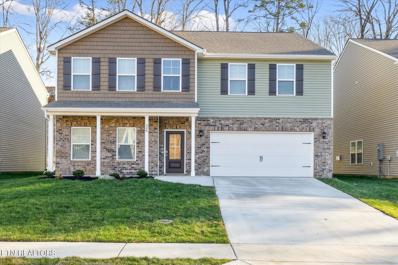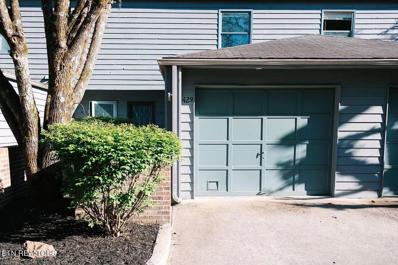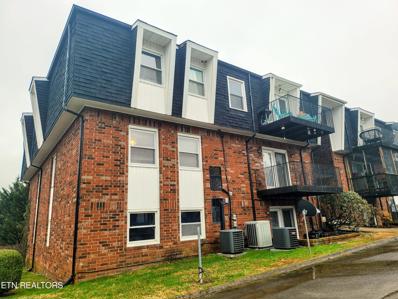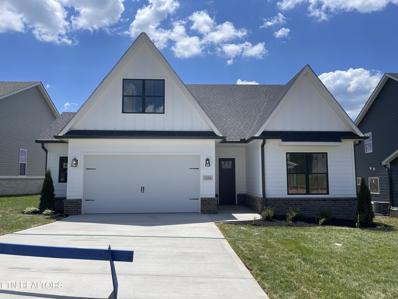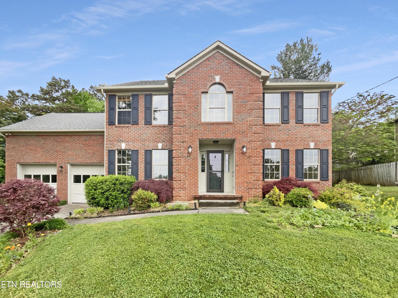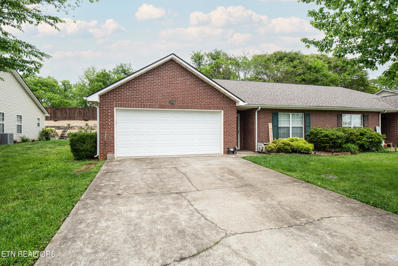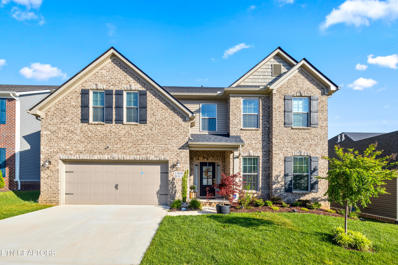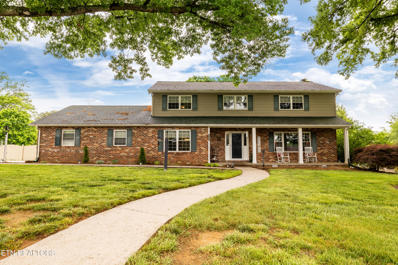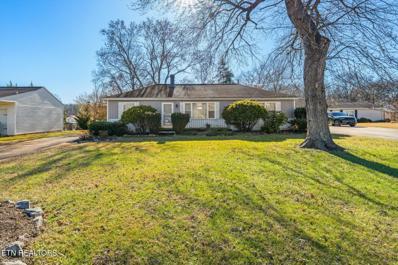Knoxville TN Homes for Sale
- Type:
- Other
- Sq.Ft.:
- 2,148
- Status:
- NEW LISTING
- Beds:
- 3
- Lot size:
- 0.43 Acres
- Year built:
- 1997
- Baths:
- 3.00
- MLS#:
- 1263029
- Subdivision:
- Thompsons Place
ADDITIONAL INFORMATION
This beautifully maintained home sits in a quite cul-de-sac and offers a large backyard! The inviting living room offers a lot of space & includes a gas log fire place with easy access to the back patio! There is a formal dining room, featuring a beautiful tray ceiling & the dining room table is just a few steps from the kitchen, which includes a pantry and tucked away refrigerator to ensure your family has space at dinner. There is also a bay window with a breakfast nook overlooking the private backyard. Before you head upstairs to see the bedrooms, check out this SUPER clean garage, the laundry room is accessed at the back of the garage and offers plenty of space and includes a walkout door to the backyard as well. The trees at the back of this lot, give you that private feel, all while being conveniently located in West Knoxville, only 15 minutes from Oak Ridge and 20 minutes to Maryville! Additionally, the Harden Valley School system is only 10 minutes away & less than 1 miles to Webb School and Christian Academy. The roof on this home was installed in 2013 and a new HVAC in 2019, new carpet in the bedrooms last year as well.
- Type:
- Other
- Sq.Ft.:
- 2,790
- Status:
- NEW LISTING
- Beds:
- 4
- Lot size:
- 0.42 Acres
- Year built:
- 1930
- Baths:
- 3.00
- MLS#:
- 1262881
ADDITIONAL INFORMATION
This charming updated 1930's home is a must see! Featuring 4 bedrooms, 2.5 baths with an office/study, formal dining room and eat in kitchen! There are two master bedrooms with one on the main floor and one upstairs! Enjoy your evenings sitting on one of the two large covered porches, or the back deck overlooking the spacious fenced in backyard! This home is the perfect mix of traditional 1930's touches with modern and updated finishes!
Open House:
Sunday, 5/19 2:00-4:00PM
- Type:
- Other
- Sq.Ft.:
- 1,274
- Status:
- NEW LISTING
- Beds:
- 3
- Lot size:
- 0.36 Acres
- Year built:
- 2002
- Baths:
- 2.00
- MLS#:
- 1262960
ADDITIONAL INFORMATION
Have you been searching for a starter home or looking to downsize to a comfy rancher with privacy? Been searching for a 3 bed/2 bath move-in-ready home under $300k? How about a home near a brand-new elementary school (0.3 miles away) or one with no HOA and county-only taxes yet still convenient to shopping, restaurants, parks, the interstate, and downtown? Do you need a home with all solid-surface flooring and no carpet? You've found your home at 4122 Brown Gap Rd! As you approach the home using the newly asphalted driveway, you'll find this beautiful home boasts a covered front porch with composite decking, hardscaping, a private backyard, and a large 12x16 covered back patio! As you enter the home, you'll find a spacious living area with vaulted ceilings and hardwood flooring that flows into the kitchen and dining area. The kitchen features beautiful wood cabinets and tile flooring and plenty of storage including a pantry. The covered back patio is conveniently located behind the kitchen which makes it easy to grill, even if its raining! The primary bedroom features an en-suite and both bathrooms and the laundry room have tiled floors. The crawlspace has a nice storage capacity, and an average height person can stand inside it. Do you work from home? AT&T Fiber is available! Book your showing today! Storage shed does not convey. OPEN HOUSE SUNDAY (5/19) from 2-4pm!
$1,100,000
707 Lake Vista Lane Knoxville, TN 37934
- Type:
- Other
- Sq.Ft.:
- 4,813
- Status:
- NEW LISTING
- Beds:
- 5
- Lot size:
- 0.4 Acres
- Year built:
- 2008
- Baths:
- 5.00
- MLS#:
- 1262652
- Subdivision:
- Brixworth
ADDITIONAL INFORMATION
Custom built by Mollenhour Homes this 2 story + finished basement is exceptional in every way. From the beautiful stone and brick exterior, to the tongue & groove covered front porch, soaring two story entry into this fabulous and functional floor plan, you will fall in love. Step into the great room adorned with coffered ceilings and a stone gas fireplace, complemented by a formal dining area and a spacious eat-in kitchen that seamlessly flows into a cozy keeping room. The kitchen boasts updates including painted cabinets, granite countertops, an island, and stainless steel appliances, including a gas stove. Main level primary suite with large bathroom and walk-in closet. Upstairs features 3 additional bedrooms, large bonus room, plus huge unfinished attic storage. Walkout basement complete with large rec room with kitchenette, bedroom, bathroom, media room + additional storage. Fabulous outdoor spaces on the upstairs deck or downstairs patio. Other features include custom moldings, 3 fireplaces, tankless water heater, & plantation shutters. Wonderful yard that could easily position a pool. Brixworth offers wonderful amenities including pool, clubhouse, tennis/pickleball & basketball courts & neighborhood sidewalks - all with access to the greenways and walking trails.
$295,000
1703 Maple Drive Knoxville, TN 37918
- Type:
- Other
- Sq.Ft.:
- 1,010
- Status:
- NEW LISTING
- Beds:
- 2
- Lot size:
- 1.26 Acres
- Year built:
- 1950
- Baths:
- 1.00
- MLS#:
- 1262620
- Subdivision:
- Ftn City Hgts
ADDITIONAL INFORMATION
Charming Updated Basement Ranch Home on Over an Acre Coming Soon to Fountain City! 2BR/1BA. Originally built in 1950, this home offers warm and welcoming curb appeal with a stunning stack stone chimney and siding. Stepping inside, you will love the original accents such as the arched entryway, rich hardwood flooring, and brick wood-burning fireplace. The kitchen features granite countertops, stainless appliances, and ample counter/cabinet space. Both bedrooms on main level. Cozy enclosed screen porch is the perfect place to relax, entertain, or hang out at the end of a busy day. Large back deck overlooks 1.26 acre lot which features amazing mosaic stone garden patio, many trees and shrubbery, and raised garden beds. One car garage on main level. Large unfinished basement--great solution for storage or could be finished for living space downstairs! Central Fountain City location. For more information on this property, give us a call TODAY!
$495,000
9204 Rojo Lane Knoxville, TN 37922
Open House:
Saturday, 5/18 11:00-1:00PM
- Type:
- Other
- Sq.Ft.:
- 2,178
- Status:
- NEW LISTING
- Beds:
- 4
- Lot size:
- 0.56 Acres
- Year built:
- 1975
- Baths:
- 3.00
- MLS#:
- 1262781
- Subdivision:
- Fox Fire
ADDITIONAL INFORMATION
OPEN HOUSE SAT, MAY 18 11:00 AM - 1:00 PM. This charming West Knoxville basement ranch home in a cul-de-sac features a large yard with mature landscaping. With 3 bedrooms on the main level and 1 bedroom on the finished lower level, family and guests will have plenty of space. All 3 full bathrooms have been modernized. Brand new to the kitchen are the granite countertops, stainless steel range, hood vent, sink, and garbage disposal. Conveniently located in the Foxfire subdivision, this home is within walking distance of Blue Grass Elementary, two preschools, shops, salons, and restaurants. Kroger, Publix, and Target, plus dozens of stores and restaurants, are just a 4-minute drive away. Kingston Pike and I-140 are a few minutes away. Abundant parking with the large 2-car garage, a long driveway, and space in the cul-de-sac makes it easy to host large gatherings. Your guests will marvel at the colorful landscaping while strolling along the meandering sidewalk to the covered porch. They will enter the modern front door and can walk along the bright hardwood floors of the main level. The living room with large windows flows naturally to the dining area, which adjoins the spacious kitchen. Cooking will be a joy with the large island, sliding pantry shelves, abundant counter space, and stainless-steel appliances. Window doors to the elevated back deck allow you and your guests to easily flow in and out, while leaving the kitchen bathed in natural light. The main level bedrooms are situated in the west wing, away from the potential hustle and bustle of the living room and kitchen. A cute hallway bridge provides the opportunity to lean over and tell people downstairs that dinner is ready. The commanding master bedroom flows nicely into the master bathroom with walk-in closet. The glass enclosed walk-in tile shower is lovely. You will appreciate the soft, new carpet in all the bedrooms. The lower level includes a full modern bathroom, bedroom, family room, and laundry room. The wood-burning fireplace with a massive brick façade will keep you warm and cozy on those cold winter nights. The family room downstairs includes a buffet shelf and French doors to a large patio. The laundry room includes a washer and electric dryer. The lower-level stays cool in the heat of the summer, and the family room has a modern ceiling fan for additional comfort. The garage is accessible through the lower level, and it includes space for a small workshop for your passion projects. Other brand-new features include mirrored sliding closet doors in some of the bedrooms, freshly installed carpet in the upstairs bedrooms and the lower level, some bath mirrors, the vanity and sink in the main bathroom, several modern light fixtures, and the sink in the master bathroom. The home faces North-Northwest. The sprawling front yard is flat, while the backyard slopes down and away. Sit and read a book under the covered front porch in any season, shielded from the sun, rain, or snow. Savor your favorite beverage on the large back deck or perhaps on the patio below. This home has been upgraded and well cared for by the current owners. The lower level features a built-in automatic dehumidifier installed in 2018. The Goodman condenser unit and the Amana heat pump/gas furnace were both manufactured in 2020, giving you control of your home's temperature for years to come. The State ProLine Commercial Grade 40-gallon water heater, installed in 2018, will provide plenty of hot water. The whole-house water filtration system is a big plus. You will enjoy the lifestyle of living in the quiet Foxfire community, which is not a HOA. Enjoy strolling the winding streets, greeted by passersby and friendly dogs. Go for a morning jog on the sidewalks along Ebenezer Road. Take a long evening walk to enjoy aperitifs and dinner at any of the nearby establishments. Lakeshore Park, Carl Cowan Park, Concord Park, and multiple boat docks to Lake Loudon are 5-10 minutes away. Market Square and the University of Tennessee are 25 minutes away. Gatlinburg, Pigeon Forge, Sevierville, and the Great Smoky Mountains National Park are within an hour. Nashville is just under 3 hours away. This home will not last long and is priced to sell.
Open House:
Thursday, 5/16 4:00-7:00PM
- Type:
- Other
- Sq.Ft.:
- 1,402
- Status:
- NEW LISTING
- Beds:
- 4
- Lot size:
- 0.31 Acres
- Year built:
- 1980
- Baths:
- 3.00
- MLS#:
- 1262868
- Subdivision:
- Concord Woods
ADDITIONAL INFORMATION
Welcome to Concord Woods Drive! This well-kept home is situated in a neighborhood where even the squirrels respect play time in the day and quiet hours at night . This home has been well taken care of, is move in ready, and awaits your personalized touch. The property features a level lot with a fenced-in backyard, perfect for outdoor activities and pets. Enjoy the charm and comfort of this home in a highly desired location. Don't miss this opportunity to make it your own! Reach out to us directly to schedule your private showing and to learn more.
$299,900
2620 Truman Ave Knoxville, TN 37921
Open House:
Sunday, 5/19 2:00-4:00PM
- Type:
- Other
- Sq.Ft.:
- 1,717
- Status:
- NEW LISTING
- Beds:
- 4
- Lot size:
- 0.17 Acres
- Year built:
- 1958
- Baths:
- 3.00
- MLS#:
- 1262602
- Subdivision:
- Overbrook
ADDITIONAL INFORMATION
Wonderful 4 bedroom, 2.5 bath basement ranch located in the heart of Knoxville near South College. The property includes a kitchen and living room on both levels of the home with ample investment and rental value. Along a fabulous mountain view, the main level of the home features an open floor plan with a living area, kitchen, and three bedrooms. The basement level features another bedroom, full kitchen, and living area - perfect for additional living quarters, mother-in-law suite, or rental if needed! The property features a one-car garage with excess storage in the basement as well. Property being sold as-is.
- Type:
- Condo
- Sq.Ft.:
- n/a
- Status:
- NEW LISTING
- Beds:
- 3
- Year built:
- 1999
- Baths:
- 3.00
- MLS#:
- 703666
ADDITIONAL INFORMATION
This property is designed for comfortable, accessible living! The open concept layout, cherry floors, and gas log fireplace create a warm and inviting atmosphere in the main living area. It's great that the laundry is conveniently located nearby. The arrangement of the bedrooms, with the primary suite separate from the others down a wide hallway, provides privacy and ease of movement. The addition of a jack and jill bath is practical and convenient. The sunroom sounds like a lovely space to relax and enjoy natural light, especially with its separate HVAC unit for comfort. Having a small deck outside the sunroom is a nice touch for outdoor seating or container gardening. The recently replaced retaining wall and compact backyard with a garden area offer opportunities for outdoor enjoyment. Having a two-car garage and covered patio at the front entrance adds convenience and functionality to the property. Overall, it seems like a well-thought-out and comfortable home for anyone looking for main level living without steps.
- Type:
- Single Family
- Sq.Ft.:
- 1,188
- Status:
- NEW LISTING
- Beds:
- 3
- Lot size:
- 0.31 Acres
- Year built:
- 2019
- Baths:
- 2.00
- MLS#:
- 1391775
- Subdivision:
- None
ADDITIONAL INFORMATION
$449,900
7200 Arlie Drive Knoxville, TN 37918
- Type:
- Other
- Sq.Ft.:
- 2,185
- Status:
- Active
- Beds:
- 4
- Lot size:
- 0.35 Acres
- Year built:
- 1973
- Baths:
- 3.00
- MLS#:
- 1262070
- Subdivision:
- Hallbrook Add Unit 3
ADDITIONAL INFORMATION
Take a look at this completely remodeled, spacious split foyer in the Hallbrook subdivision in Halls. This house has four bedrooms and three full bathrooms and has been completely remodeled. Almost everything in the house is new including a new kitchen with new cabinets, quartz countertops, and stainless-steel appliances, new engineered hardwood flooring, new bathrooms, new carpet, new light fixtures, a new roof, new windows, and new interior and exterior paint. The basement has a large open room which would be perfect for a second family room, extra storage, or a home-based business. The house sits on a great level lot with a private, fenced back yard. Enjoy an up-to-date house in a great price range close to everything in Knox County. Owner/Agent.
- Type:
- Other
- Sq.Ft.:
- 2,469
- Status:
- Active
- Beds:
- 4
- Lot size:
- 0.21 Acres
- Year built:
- 2024
- Baths:
- 3.00
- MLS#:
- 1262062
- Subdivision:
- Ivey Farms Phase 2
ADDITIONAL INFORMATION
***ASK US HOW TO SAVE $$$***ESTIMATED FALL COMPLETION***One of Farragut's newest communities, Ivey Farms. Offering The Ash/Craftsman floorplan, 4BR/3 BA. One level living with 4th BR/BA on 2nd floor. This home has bistro kitchen layout, quartz counters, stainless steel appliance package including built in oven and microwave, gas cooktop, dishwasher, under cabinet lighting and farmhouse sink. 5 in. hardwood on main in living areas and owner's bedroom. Luxury owner's bath with tiled shower, frameless shower door, and quartz counters in owner's bath. Wood tread stairs and storage. Enjoy relaxing on back patio. PRICING INCLUDES ALL UPGRADES. See color collages for both interior and exterior photos.
- Type:
- Other
- Sq.Ft.:
- 3,747
- Status:
- Active
- Beds:
- 4
- Lot size:
- 0.19 Acres
- Year built:
- 2022
- Baths:
- 4.00
- MLS#:
- 1262004
- Subdivision:
- Westland Oaks
ADDITIONAL INFORMATION
Beautiful Fairhaven floor plan in convenient Westland Oaks S/D. Home has almost 3800 sq ft, 4br + bonus + office. Open concept offers spacious kitchen with quartz tops, shaker cabinets, tile backsplash, stainless appliances, and recessed lighting. Living area has been upgraded with stacked stone fireplace w/ built-ins on each side. 10 ft ceilings + no carpet on main level make for a grand feel throughout! Upstairs bedrooms include a huge master suite complete w/ massive walk-in closet and a bathroom boasting tile shower, dual vanities, and soaker tub! Separate laundry space w/ folder table is centrally located. Expansive covered back porch over looks large fenced back yard. Skip the build time and move on a completely turn key option in a high demand area!
- Type:
- Other
- Sq.Ft.:
- 2,293
- Status:
- Active
- Beds:
- 4
- Lot size:
- 0.22 Acres
- Year built:
- 2016
- Baths:
- 3.00
- MLS#:
- 1262037
- Subdivision:
- Carter Ridge
ADDITIONAL INFORMATION
A home with modern finishes (BRAND NEW CARPET) , 4 bedrooms, 3 bathrooms, and a fenced in back yard located in a family-friendly community! Welcome to your new family home in the heart of Strawberry Plains. As you enter through the front door, to your left awaits a formal dining room, seamlessly flowing into the gourmet kitchen. The kitchen with stainless steel appliances, granite countertops, and a spacious island that connects to the inviting living room. Enjoy cozy evenings by the fireplace or step through the back door into your own private fenced in back yard. The main level also features a convenient bedroom and bathroom, ideal for guests or a home office, or just a fourth bedroom. Ascend the staircase to discover a bonus space that separates the master suite from two additional bedrooms and a third bathroom. To the right of the bonus room, you'll find the expansive Master Suite. This retreat offers roomy comfort with tall ceilings, a large bathroom featuring a double vanity, garden tub, walk-in shower, and large walk-in closets. A large bonus room divides the master from the two additional bedrooms and a full bathroom, providing privacy and versatility. This home provides the perfect space for family gatherings, entertaining, and everyday living. Don't miss the opportunity to make this dream home yours in the sought-after community of Strawberry Plains. Conveniently located 20 minutes from Downtown Knoxville and less than 30 minutes from Sevierville / Buccees!
$979,000
7313 Lawford Rd Knoxville, TN 37919
- Type:
- Other
- Sq.Ft.:
- 3,705
- Status:
- Active
- Beds:
- 5
- Lot size:
- 0.42 Acres
- Year built:
- 1992
- Baths:
- 4.00
- MLS#:
- 1261865
- Subdivision:
- Westmoreland Estates Unit 5
ADDITIONAL INFORMATION
A forever favorite in Westmoreland Estates. This well-maintained two story home has so much to offer! The main-level living space is designed for comfort and openness. An expansive upgraded eat-in kitchen and a large family room with a cozy fireplace, all of which enhance the charm of the property. The screened in porch and open patio combination make it an ideal setting for hosting gatherings. Large primary bedroom upstairs offers a double vanity, freestanding tub, separate shower, and walk-in closet, plus private deck! Two spacious secondary bedrooms upstairs share another full bathroom! Great size bonus room which also offers its own full bathroom. Don't miss out on this opportunity. Make it yours today!
- Type:
- Other
- Sq.Ft.:
- 2,153
- Status:
- Active
- Beds:
- 4
- Lot size:
- 0.4 Acres
- Year built:
- 1973
- Baths:
- 3.00
- MLS#:
- 1261755
- Subdivision:
- Lovell View
ADDITIONAL INFORMATION
Completely Updated Brick Basement Rancher sitting in the perfect location between Farragut and Hardin Valley on almost 1/2 acre lot! So Much New - including Hardwood Floors, Paint, Appliances, Lighting, Baths, Kitchen, Landscaping, LVP! Enter the home from the covered front porch into the newly opened family, dining, and kitchen area featuring new hardwood floors. The updated kitchen features white cabinetry, new stainless appliances, a pantry, and newly added island - making the ideal breakfast bar. The dining area opens to the back deck overlooking the large backyard. Down the hall are three large bedrooms - all with new hardwood floors and one with board and batten trim - and two newly updated bathrooms. The basement offers a large rec room with a gas fireplace and new LVP flooring, newly added bedroom with walk-in closet, and full bath - perfect for a quaint family movie night or for accommodating guests. An oversized 2-car garage completes the setting. This home has not only been well cared for, it's been loved!
- Type:
- Other
- Sq.Ft.:
- 3,110
- Status:
- Active
- Beds:
- 4
- Lot size:
- 0.1 Acres
- Year built:
- 2023
- Baths:
- 4.00
- MLS#:
- 1261979
- Subdivision:
- Highland Ridge Phase Iii
ADDITIONAL INFORMATION
Up To $7500toward closing cost: South Knoxville: Brand New 4 Bedrooms, 3.5 baths, 2 Car Garages, Lots of Upgrades including Granite Kitchen Counter/Island Tops and Stainless Steel appliances, Gas Stove, Tankless Water Heater, Specious Primary Suite and 3 additional Bedrooms Upstairs. Large Loft is a Bonus! Good size lot. Two Goodman HVAC Units, This house never been occupied. It is a Richland Floor plan. Ready to move-in! Must See!! Make an appointment and don't be left out!
- Type:
- Other
- Sq.Ft.:
- 1,109
- Status:
- Active
- Beds:
- 2
- Lot size:
- 0.04 Acres
- Year built:
- 1984
- Baths:
- 2.00
- MLS#:
- 1261905
- Subdivision:
- Bramblewood Resub
ADDITIONAL INFORMATION
Completely redone 2 BR townhome perfectly located in West Knoxville! LVP throughout the main level. Granite countertops in kitchen and all baths. Stainless steel appliances, painted cabs, and tiled backsplash in the kitchen. New master bath shower and toilet 2023. Newer windows and sliding glass door. HVAC 2017. Water heater 2018. HOA provides trash pickup and maintenance for grounds, roofs, gutters, and siding. This unit comes with a single car garage and two places to park. Walking distance to West Valley Middle.
- Type:
- Other
- Sq.Ft.:
- 925
- Status:
- Active
- Beds:
- 2
- Year built:
- 1968
- Baths:
- 1.00
- MLS#:
- 1261942
- Subdivision:
- Normandy Chateau
ADDITIONAL INFORMATION
Cute open floorplan condo in condominium community Normandy Chateau well located in the Heart of Fountain City. The 2 Bedroom 1 Bath room unit is on the 2nd floor. Unit is very open concept Kitchen living dining area and patio. SO MANY CLOSETS throughout hallway. Large Bedrooms! Designated carport space. HOA covers water, sewer, trash, exterior building and grounds maintenance and insurance. Sold as is, where is
- Type:
- Other
- Sq.Ft.:
- 2,281
- Status:
- Active
- Beds:
- 4
- Lot size:
- 0.15 Acres
- Year built:
- 2024
- Baths:
- 3.00
- MLS#:
- 1261938
- Subdivision:
- The Haven At Hardin Valley
ADDITIONAL INFORMATION
Introducing the Spruce! A lovely ranch home with a bonus room plus extra storage! This spruce plan is upgraded and features 4 bedrooms 3 bath with over 2,000sqft. New Construction set to complete in August of 2024, the Spruce has the primary suite on the main level, with two other bedrooms, while upstairs you have a bonus room, fourth bedroom and bath with extra storage space! Including a gas fireplace, quartz countertops, Sand Pearl Oak Revwood floors, AND Spray foam insulation. Come enjoy life in the Haven at Hardin Valley - located just minutes from all Hardin Valley Schools. The neighborhood will have sidewalks throughout and a pool and pavilion! This home is under construction and set to complete in mid to late August!
Open House:
Thursday, 5/16 8:00-7:30PM
- Type:
- Other
- Sq.Ft.:
- 2,264
- Status:
- Active
- Beds:
- 4
- Lot size:
- 0.3 Acres
- Year built:
- 1990
- Baths:
- 3.00
- MLS#:
- 1261937
- Subdivision:
- Pine Ridge Crossing S/d
ADDITIONAL INFORMATION
Welcome to this beautifully designed home with a host of enticing features! The living area offers cozy evenings by the stately fireplace, creating memorable moments. The primary bedroom is designed for comfort and convenience, featuring a spacious walk-in closet for all your storage needs. The indulgent primary bathroom includes dual sinks and a separate tub and shower for your relaxation preferences. The kitchen, equipped with stainless steel appliances and an accent backsplash, is perfect for culinary adventures. A walk-in pantry provides ample storage space. Outside, the attractive deck is ideal for alfresco dining with the soothing sounds of nature. This home has been virtually staged to illustrate its potential.
- Type:
- Other
- Sq.Ft.:
- 1,450
- Status:
- Active
- Beds:
- 2
- Lot size:
- 0.11 Acres
- Year built:
- 2004
- Baths:
- 2.00
- MLS#:
- 1261880
- Subdivision:
- Spring Hill Villas Ph-2
ADDITIONAL INFORMATION
Beautiful Brick ranch style home. This home has so much to offer location and having your lawn taking care of. Features include fresh paint, hardwood flooring through out, 2 or 3 bd, 2 full baths, open floorplan, beautiful sunroom could be 3rd bedroom. Only 10 minutes to downtown Knoxville, UT. Call for your private showing today!
- Type:
- Other
- Sq.Ft.:
- 3,419
- Status:
- Active
- Beds:
- 5
- Lot size:
- 0.14 Acres
- Year built:
- 2021
- Baths:
- 4.00
- MLS#:
- 1261589
- Subdivision:
- Laurel Ridge
ADDITIONAL INFORMATION
LOCATION!OPEN CONCEPT!FENCED YARD! OUT DOOR LIVING! Welcome to Hardin Valley...This home is in the highly sought after Laurel Ridge Community. main level offers a covered front entry, which leads into the dining room and open family room. The kitchen is open to the living spaces and features a breakfast island, butler's pantry, walk-in pantry, and separate breakfast area. A drop-zone off the garage. Upstairs, there are three spacious bedrooms surrounding the open loft area with additional storage closets. The primary bedroom suite is a spacious retreat, with tray ceiling, dual vanity, commode closet, walk-in closet. This home has 5 bedrooms, a bedroom on main floor with a full bath, and a spacious bonus area on the second floor.
- Type:
- Other
- Sq.Ft.:
- 2,730
- Status:
- Active
- Beds:
- 4
- Lot size:
- 0.7 Acres
- Year built:
- 1970
- Baths:
- 3.00
- MLS#:
- 1261874
- Subdivision:
- Belmont West Unit 2
ADDITIONAL INFORMATION
Stately traditional 2-Story home in sought-after Belmont West Subdivision! You'll love the beautiful park-like setting with very large perfectly level corner lot, well over half an acre with huge oak trees in front. Back yard is fully fenced and offers a wonderful deck for relaxation or cookouts. Very possibly the nicest yard in the subdivision! This home offers a nice spacious country front porch that adds to the appeal! Notice the oversize concrete driveway that accommodates plenty of vehicle parking! Inside this home you'll find a popular floorplan featuring a big living room, spacious family room with brick fireplace, eat-in kitchen, and a cozy den that could be used as a formal dining room if desired. Also features a 12 x 20 sunroom addition off the family room, that has beautiful pine tongue and groove cathedral ceilings. Attractive woodgrain laminate flooring in most of main level. All rooms are large and offer space to accommodate most any type & size of furnishings. Don't miss the wonderful big laundry room! Second level offers 4 large bedrooms! Upgraded vinyl insulated windows throughout home. Bathrooms have been tastefully remodeled! Primary bedroom has a newly refurbished bath with tile shower that is gorgeous, plus a huge walk-in closet! Seller will consider an allowance for second level flooring. This home also has notable features such as an efficient Trane 3 ton dual fuel zone HVAC system that converts to gas at 35 degree temperature. Warranted Leaf Filter system on gutters! Don't overlook the good-sized garage, which has custom finished floor coating, and the big bonus is a large adjoining tool room that could be a workshop or storage!
$315,000
736 Tipton Ave Knoxville, TN 37920
- Type:
- Other
- Sq.Ft.:
- 1,554
- Status:
- Active
- Beds:
- 3
- Lot size:
- 0.29 Acres
- Year built:
- 1960
- Baths:
- 2.00
- MLS#:
- 1261867
- Subdivision:
- Davenport Farm Resub
ADDITIONAL INFORMATION
New Listing Alert! 3-Bed, 2-Bath Home in Knoxville! Excited to share this charming 1,500 sq ft home, nestled off Chapman Highway and just across from Dogwood Elementary! This gem is centrally located in the heart of Knoxville, offering both convenience and comfort. **Three Spacious Bedrooms**: Ample space and natural light make each room a cozy retreat. **Two Bathrooms**: Featuring one ADA accessible bathroom, ensuring comfort and ease for everyone. **Cozy Living Area**: Perfect for family gatherings and relaxation. **Prime Location**: Close to amenities, shopping, and entertainment in a peaceful neighborhood. **Near Dogwood Elementary**: Ideal for families, with a quick walk to school. **Lovely Outdoor Space**: Enjoy your own fenced in yard for outdoor activities and relaxation. A beautiful blend of accessibility and coziness makes this home a must-see.
| Real Estate listings held by other brokerage firms are marked with the name of the listing broker. Information being provided is for consumers' personal, non-commercial use and may not be used for any purpose other than to identify prospective properties consumers may be interested in purchasing. Copyright 2024 Knoxville Area Association of Realtors. All rights reserved. |
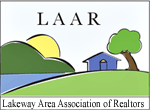
Knoxville Real Estate
The median home value in Knoxville, TN is $359,000. This is higher than the county median home value of $183,300. The national median home value is $219,700. The average price of homes sold in Knoxville, TN is $359,000. Approximately 59.95% of Knoxville homes are owned, compared to 29.86% rented, while 10.2% are vacant. Knoxville real estate listings include condos, townhomes, and single family homes for sale. Commercial properties are also available. If you see a property you’re interested in, contact a Knoxville real estate agent to arrange a tour today!
Knoxville, Tennessee has a population of 184,465. Knoxville is less family-centric than the surrounding county with 24.16% of the households containing married families with children. The county average for households married with children is 30.81%.
The median household income in Knoxville, Tennessee is $36,331. The median household income for the surrounding county is $52,458 compared to the national median of $57,652. The median age of people living in Knoxville is 32.6 years.
Knoxville Weather
The average high temperature in July is 87.8 degrees, with an average low temperature in January of 27.2 degrees. The average rainfall is approximately 51.2 inches per year, with 6 inches of snow per year.
