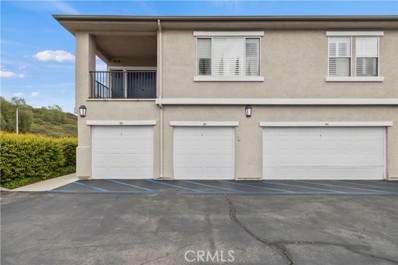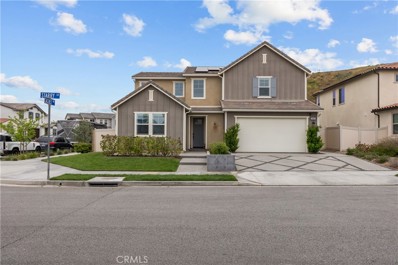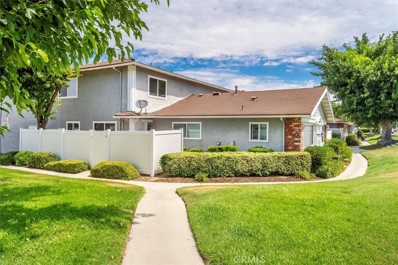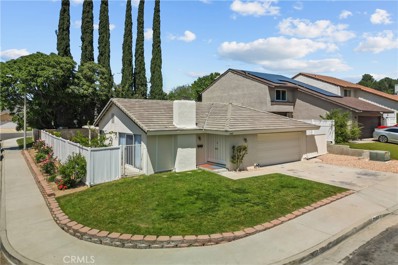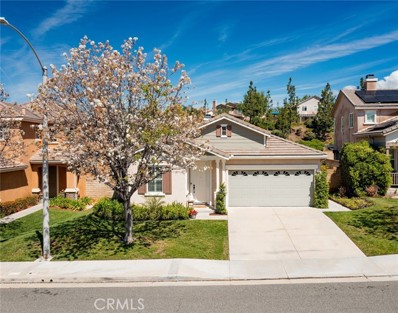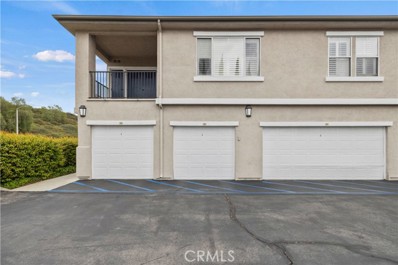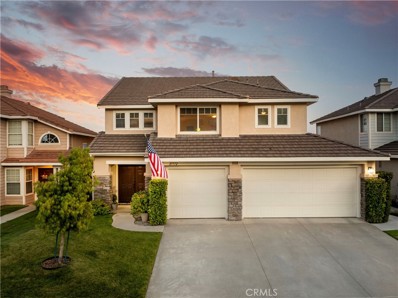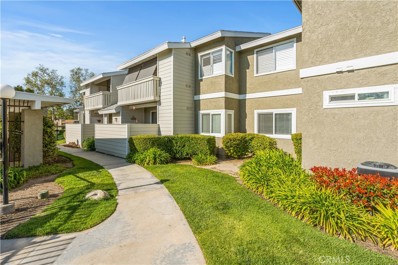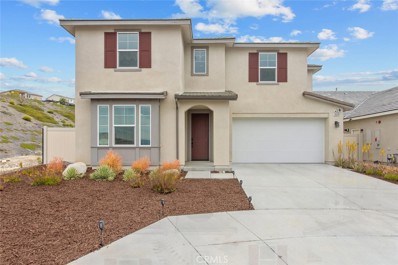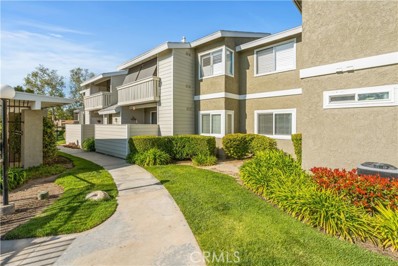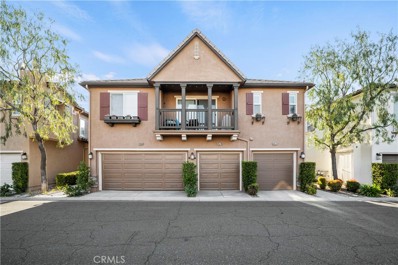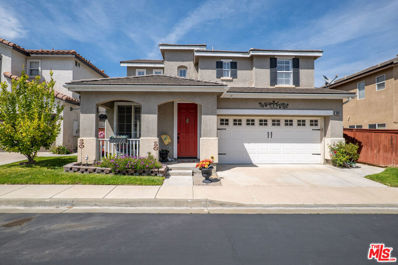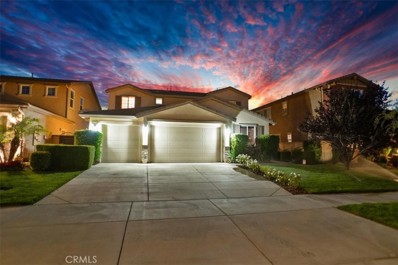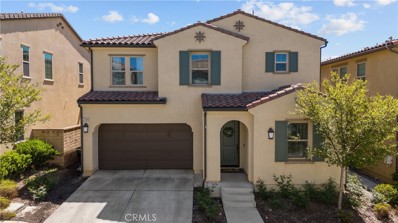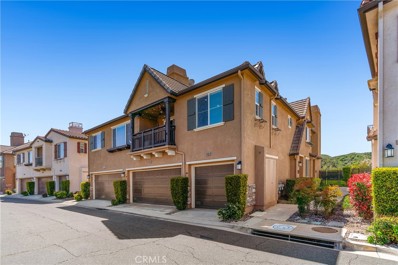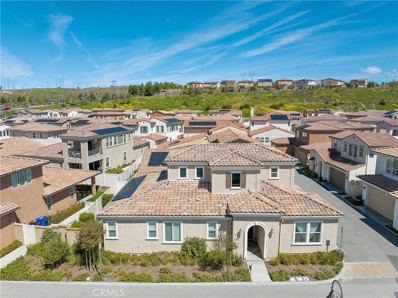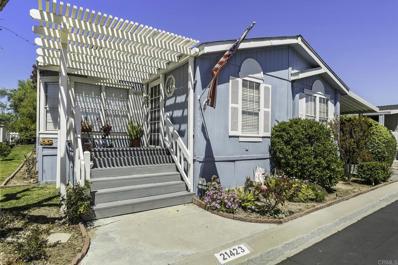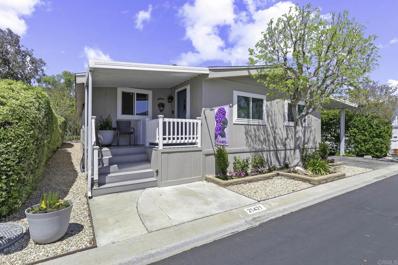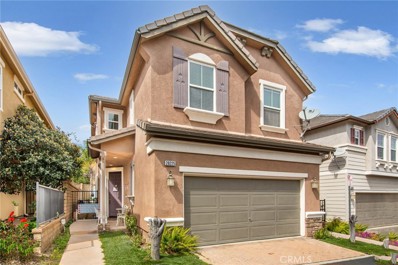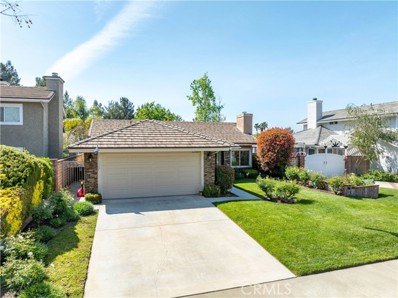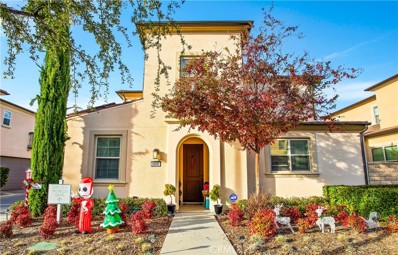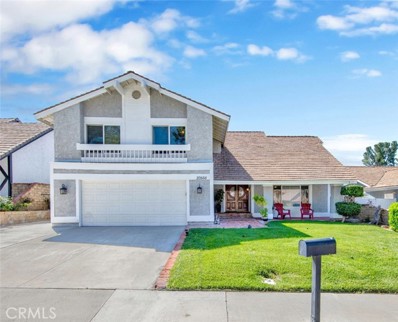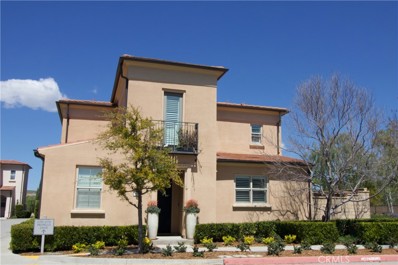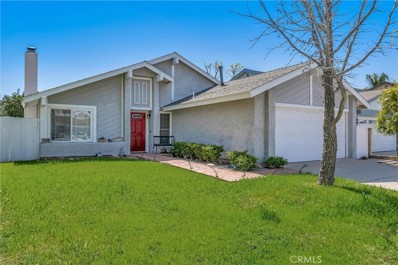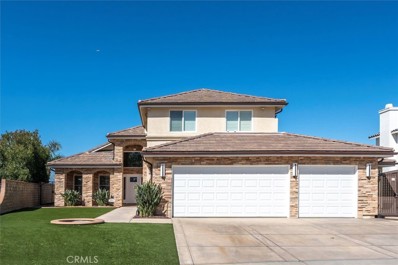Santa Clarita CA Homes for Sale
- Type:
- Condo
- Sq.Ft.:
- 755
- Status:
- NEW LISTING
- Beds:
- 1
- Lot size:
- 1.32 Acres
- Year built:
- 2001
- Baths:
- 1.00
- MLS#:
- CRSR24064471
ADDITIONAL INFORMATION
Highly upgraded & totally turn-key upper level condo with sunset views off the balcony!!! Located in one of the most meticulously maintained gated communities of Santa Clarita, The Bordeaux's! This corner/end unit features 755 square feet of open-concept living space with 1 very generously sized bedroom, a full bathroom, private garage, and stackable laundry units in the utility closet of your private balcony with beautiful mountain views! As you enter, high ceilings and lots of windows bring in natural lighting and make for a cozy yet spacious feel! Gleaming wood-like flooring and quality plantation shutters throughout! The kitchen has been fully remodeled and opens up nicely to the dining & large living room spaces. Very walkable to excellent shopping, La Cocina Bar & Grill, Hanasaki sushi, Piccola Osteria, Telly's, Starbucks & much more! The community amenities include a fantastic pool area, gym, and much more! Santa Clarita offers a wide array of beautiful parks and access to one of the best public school systems in the country! Very reasonable HOA dues and NO MELLO ROOS!!!
$1,150,000
28805 Starry Lane Saugus, CA 91350
- Type:
- Single Family
- Sq.Ft.:
- 2,836
- Status:
- NEW LISTING
- Beds:
- 4
- Lot size:
- 0.17 Acres
- Year built:
- 2019
- Baths:
- 3.00
- MLS#:
- SR24083860
ADDITIONAL INFORMATION
WELCOME TO YOUR DREAM HOME in the prestigious Skyline Ranch community! This stunning detached residence boasts luxury living with a perfect blend of functionality and style. With 4 spacious bedrooms PLUS OFFICE on main floor PLUS LOFT upstairs and OWNED SOLAR, situated on a CORNER LOT of a quiet cul-de-sac with NO REAR NEIGHBORS, this show-stopping Mystral plan offers privacy and tranquility. Not only is there a FULL BEDROOM AND BATHROOM ON MAIN FLOOR, but there is also a full office that is PERFECT for working from home or study space. Panoramic views of the surrounding mountainous landscape can be enjoyed from the large windows in the dining area, living room, and the Primary bedroom that stream in natural light throughout the day. Custom designer accent walls, recessed lighting, plantation shutters, quartz counters, dual AC, TESLA EV CHARGING STATION, and TANKLESS WATER HEATER will set this home apart from the others for the most discerning buyer. The open concept chef's kitchen features a large sit-up island with farmhouse sink, and flows seamlessly between the well-appointed dining area and the family room. Large walk-in pantry and stainless steel appliances. Upstairs, you'll find a loft that can easily be used as an entertainment space or play area, or just a space to unwind! The expansive primary bedroom is truly its own oasis with its own ensuite bath featuring walk-in shower and separate soaking tub. The true gem of the primary suite is the MASSIVE WALK-IN CLOSET. Two large additional bedrooms upstairs and an additional bathroom with dual sinks. Off the family room, you will spend nights entertaining guests enjoying al fresca dining under the covered California room, or gathered around the firepit. The large lot with string lights feels more like a Napa Valley winery than a Santa Clarita backyard. Convenient direct access 3-car tandem garage with epoxy floors that has its own GYM AREA in the third space. A very brisk walk through the neighborhood will take you directly to the new "Skyline Basecamp" and the renowned "Lookout", a Skyline Ranch private oasis, featuring a playground, clubhouse, resort-style pool and spa, kids wading pool and splash pad, BBQ areas, and state-of-the-art gym. This private community amenity is a hot-spot to host lavish events with STUNNING VIEWS OF THE SANTA CLARITA VALLEY. The newly opened Skyline Ranch Rd is easily accessible from the 14 freeway, making your commute a breeze! WELCOME TO YOUR NEXT (FOREVER) HOME!
$399,000
28001 Robin Avenue Saugus, CA 91350
- Type:
- Townhouse
- Sq.Ft.:
- 834
- Status:
- NEW LISTING
- Beds:
- 2
- Lot size:
- 3.42 Acres
- Year built:
- 1977
- Baths:
- 1.00
- MLS#:
- SR24082948
ADDITIONAL INFORMATION
Adorable Townhome in Bouquet Canyon Village. This two story townhome features 2 bedrooms and 1 bathroom, with a large gated enclosed courtyard perfect for entertaining. Downstairs is an open concept living area, dining area, and good size kitchen with designer tile flooring. Upstairs you'll find two spacious bedrooms and a bathroom. Recently painted and new carpet. Primary bedroom has a walk-in closet and built in entertainment center. Secondary bedroom has mirrored closed doors. Both bedrooms have ceiling fans. 1 parking space in shared enclosed garage and 1 designated parking space in carport. HOA features a 2 community laundry rooms, pool and a park. Ideally located at the intersection of Bouquet Canyon and Plum Canyon Road. Hurry, this one won't last.
- Type:
- Single Family
- Sq.Ft.:
- 1,381
- Status:
- NEW LISTING
- Beds:
- 3
- Lot size:
- 0.12 Acres
- Year built:
- 1971
- Baths:
- 2.00
- MLS#:
- SR24082561
ADDITIONAL INFORMATION
Nestled on a corner lot in a charming, well-established neighborhood of Saugus, this lovely one-story home offers both convenience and comfort. As you step inside, the freshly painted exterior invites you into an open floor plan, highlighted by a spacious living room featuring a fireplace and a slider leading to the side yard. The kitchen boasts brand-new stainless steel appliances, freshly painted cabinets, and a slider opening to the backyard, while the adjacent dining room is adorned with a charming chair rail. The primary suite is a delight with its double-door entry, two closets including one with a built-in dresser, and a slider to the backyard. The en suite bathroom showcases a new valving system and toilet, while the secondary bathroom features a jetted tub and new toilet. Outside, the freshly seeded wrap-around backyard with a covered patio is perfect for outdoor gatherings, complemented by robust rose bushes. Recent upgrades include a new flat roof covering the back portion of the house, all new blinds and window coverings, a newer A/C unit, freshly painted interior, and new screens on all windows and sliders. With the potential to add RV parking and its proximity to Saugus High School, shops, restaurants, and parks, this home offers the ideal blend of comfort and convenience for modern living.
$799,000
19627 Edmonds Place Saugus, CA 91350
Open House:
Sunday, 4/28 11:00-2:00PM
- Type:
- Single Family
- Sq.Ft.:
- 1,658
- Status:
- NEW LISTING
- Beds:
- 3
- Lot size:
- 0.14 Acres
- Year built:
- 2003
- Baths:
- 2.00
- MLS#:
- SR24081841
ADDITIONAL INFORMATION
Welcome Home to this Stunning St Clare Single Story Home. Upon entering this three bedroom, an office, and two bathroom home you notice the open floor plan. Towards the front of the house is the Office (could be a Fourth bedroom if needed). Just passed the office is a Great Room with Kitchen, Dining area, and Family Room with fireplace. The Family Room looks out at a covered sitting area in the backyard great for entertaining guests. The Primary bedroom also has a door out to the backyard oasis. Primary bathroom has dual sink vanity, and a separate soaking tub and shower. There is also a Walkin closet as well. There are two more bedrooms and a bathroom they can share. HOA has good size pool and spa area. It also has a park with tot-lot and a basketball court. You are a short distance from Skyline Shopping Center With one of my favorite places have a nice dinner at Piccola Osteria. Or grab a burger at Tellys Fast Food. This home is a Must See! No Melloroos and a Low HOA.
- Type:
- Condo
- Sq.Ft.:
- 755
- Status:
- NEW LISTING
- Beds:
- 1
- Lot size:
- 1.32 Acres
- Year built:
- 2001
- Baths:
- 1.00
- MLS#:
- SR24064471
ADDITIONAL INFORMATION
Highly upgraded & totally turn-key upper level condo with sunset views off the balcony!!! Located in one of the most meticulously maintained gated communities of Santa Clarita, The Bordeaux's! This corner/end unit features 755 square feet of open-concept living space with 1 very generously sized bedroom, a full bathroom, private garage, and stackable laundry units in the utility closet of your private balcony with beautiful mountain views! As you enter, high ceilings and lots of windows bring in natural lighting and make for a cozy yet spacious feel! Gleaming wood-like flooring and quality plantation shutters throughout! The kitchen has been fully remodeled and opens up nicely to the dining & large living room spaces. Very walkable to excellent shopping, La Cocina Bar & Grill, Hanasaki sushi, Piccola Osteria, Telly's, Starbucks & much more! The community amenities include a fantastic pool area, gym, and much more! Santa Clarita offers a wide array of beautiful parks and access to one of the best public school systems in the country! Very reasonable HOA dues and NO MELLO ROOS!!!
Open House:
Saturday, 4/27 1:00-4:00PM
- Type:
- Single Family
- Sq.Ft.:
- 2,447
- Status:
- NEW LISTING
- Beds:
- 4
- Lot size:
- 0.11 Acres
- Year built:
- 1994
- Baths:
- 3.00
- MLS#:
- SR24079075
ADDITIONAL INFORMATION
Welcome to the 4-bedroom plus bonus room VIEW home you have been waiting for! This meticulously maintained home boasts a wine closet, built-in storage, and designer window treatments in the dining room. The gorgeous white kitchen features floor to ceiling cabinets, granite countertops, an island, a walk-in pantry, and overlooks the backyard oasis. Step outside to enjoy the covered patio, built-in BBQ island, lush grassy area, and a stunning water feature with fire elements, along with a putting green for leisurely afternoons. Inside, the primary bedroom offers high ceilings and scenic vistas, while the primary bathroom features a walk-in shower, soaking tub, dual sink vanity, and two closets, one of them is a spacious walk-in closet. Practical amenities include a main-level bedroom and full bath, a 3-car garage with built-in storage, indoor laundry, and a recently updated 3 zone HVAC system and water heater. Located in a neighborhood with a pool and park, this home is just moments away from Santa Clarita's Central Park, offering easy access to community events. Top-rated schools, no Mello Roos, and low HOA dues complete this exceptional offering.
- Type:
- Condo
- Sq.Ft.:
- 870
- Status:
- Active
- Beds:
- 2
- Lot size:
- 1.51 Acres
- Year built:
- 1984
- Baths:
- 1.00
- MLS#:
- SR24076051
ADDITIONAL INFORMATION
Welcome to this lovely ground-floor New Horizon home nestled in Santa Clarita's Saugus area! Step inside to discover updated flooring throughout, Stainless appliances in the kitchen complement fantastic cabinet space. The spacious primary bedroom boasts a sizable walk-in closet and a private vanity area with standing shower tub. From the living room, step out onto an open patio that overlooks a serene greenbelt park. This unit includes a stackable washer & dryer in unit and is conveniently situated across from a gated pool. With grocery stores, shopping centers, schools, and more within walking distance, this condo offers both comfort and convenience. Plus, it comes with two covered parking spaces, each with ample storage space! This will be the perfect place to call HOME!
$1,185,000
28590 Daybreak Way Saugus, CA 91350
Open House:
Sunday, 4/28 11:00-2:00PM
- Type:
- Single Family
- Sq.Ft.:
- 3,032
- Status:
- Active
- Beds:
- 3
- Lot size:
- 0.15 Acres
- Year built:
- 2022
- Baths:
- 3.00
- MLS#:
- SR24078344
ADDITIONAL INFORMATION
Absolutely stunning 3 bedrooms, PLUS loft, PLUS den/office, 2 1/2 baths and PAID for Solar with epic views all the end of a cul-de-sac. This fabulous home features gorgeous upgrades throughout including luxury vinyl plank wood like flooring, recessed lighting, upgraded counters and backsplashes, designer bathroom tiled floors and so much more. The coveted open floor plan makes for perfect entertaining. The kitchen opens seamlessly to the family and dining room and features upgraded timeless white quartz counters wrapped in glazed porcelain mosaic tile, 4”x4” pure white ceramic tile backsplash, open shelving, a farmhouse sink, white Cafe appliances, and solid maple wood cabinetry in the most beautiful shade of "Urban Garden", adorned with designer gold fixtures, and a walk-in pantry. The spacious family room offers recessed lighting with slider doors access to the backyard which is perfectly manicured with fresh sod and lush plants, room for a pool and beautiful mountain views from the side yard. Downstairs you will also find a den with the cutest window seat complete with shelving, that can easily be converted to a 4th bedroom in addition to the guest powder room. The stairs risers feature Eucalyptus 2”x8” ceramic tile and lead you to the light and bright roomy loft. The primary bedroom has plenty of room with a gorgeous feature wall. The ensuite boast quartz counters with dual sinks, gorgeous shaker style cabinets, designer ceramic tile flooring, oversized walk in shower, separate soaking tub and large walk in closet! 2 additional spacious bedrooms share a hall bath with dual sinks, quartz counters, Carbon Black ceramic tile backsplash, black and white glazed hexagon tile flooring, designer fixtures and a shower/tub combo. The oversized laundry room is also upstairs with plenty of storage and penny mosaic porcelain Tile flooring. The 2 car direct access garage features an electric charger. Walking distance to the pool and clubhouse at Basecamp and Sunset Park. A short distance to the gorgeous Lookout with a playground, clubhouse, a sparkling pool and spa, kids wading pool, splash pad, BBQ's, Glass enclosed gym all overlooking the stunning views of the valley. Enjoy miles of hiking trails all around, a newer shopping center, the new Skyline Ranch Park and streamlined access to the 14 freeway through Golden Valley, Skyline Ranch or Whites Canyon. This is a home to keep in the family for year to come!
- Type:
- Condo
- Sq.Ft.:
- 870
- Status:
- Active
- Beds:
- 2
- Lot size:
- 1.51 Acres
- Year built:
- 1984
- Baths:
- 1.00
- MLS#:
- CRSR24076051
ADDITIONAL INFORMATION
Welcome to this lovely ground-floor New Horizon home nestled in Santa Clarita's Saugus area! Step inside to discover updated flooring throughout, Stainless appliances in the kitchen complement fantastic cabinet space. The spacious primary bedroom boasts a sizable walk-in closet and a private vanity area with standing shower tub. From the living room, step out onto an open patio that overlooks a serene greenbelt park. This unit includes a stackable washer & dryer in unit and is conveniently situated across from a gated pool. With grocery stores, shopping centers, schools, and more within walking distance, this condo offers both comfort and convenience. Plus, it comes with two covered parking spaces, each with ample storage space! This will be the perfect place to call HOME!
$639,000
19568 Laroda Lane Saugus, CA 91350
- Type:
- Townhouse
- Sq.Ft.:
- 1,520
- Status:
- Active
- Beds:
- 3
- Lot size:
- 1.94 Acres
- Year built:
- 2005
- Baths:
- 3.00
- MLS#:
- SR24063483
ADDITIONAL INFORMATION
Welcome to this stunning townhome nestled in the picturesque Mariposa community of Santa Clarita. With an impeccable blend of modern comfort and scenic beauty, this residence offers the perfect retreat for discerning homeowners. As you step inside, you'll be greeted by a spacious and airy living space adorned with beautiful finishes and an abundance of windows bringing in natural light. The open floor plan seamlessly connects a living room with cozy fireplace and dining area, creating an inviting ambiance for both everyday living and entertaining guests. The well-appointed kitchen is a chef's delight, featuring granite countertops, upgraded appliances, and plenty of cabinetry for storage. Upstairs, you'll find three generously sized bedrooms, including a master suite with a fantastic view complimented by a private en-suite bathroom with dual sinks and two closets, one being a walk in. With one of the largest backyards in the development, the paver patio is the ideal spot for alfresco dining or simply unwinding while soaking in the scenic VIEWS. From sunrise to sunset, you'll relish in the tranquility and serenity this outdoor oasis has to offer. An indoor laundry leads to a direct access 2-car garage with overhead racks and storage cabinets. Freshly painted, new microwave, awesome location. HOA amenities includes pool, spa, playground. Conveniently located near shopping, dining, parks, and top-rated schools, enjoy an unparalleled opportunity to embrace the coveted Santa Clarita lifestyle. No Mello Roos and Low HOA.
- Type:
- Single Family
- Sq.Ft.:
- 1,726
- Status:
- Active
- Beds:
- 3
- Lot size:
- 11.15 Acres
- Year built:
- 2001
- Baths:
- 3.00
- MLS#:
- 24380287
ADDITIONAL INFORMATION
A fine example of attention to detail and meticulous up-keep, 28207 Sycamore Drive is one of Saugus' most pristine homes to be presented to the market. As you step inside, you are greeted with a spacious front living room with soaring ceiling heights and scale complemented by numerous oversized windows allowing ample natural light throughout. Spanning 3 bedrooms all with plenty of closet space including a sizable walk-in primary closet, and 2.5 bathrooms across 1,726 square feet of a generous and open floor plan, you will enjoy excellent finishes such as gorgeous granite countertops, traditional plantation shutters, a custom-built patio cover, and many more only found in a home that has been maintained to the highest degree. Coming fully equipped with both washer and dryer, 2 refrigerators, a hard-water softener among other appliances and select decor, 28207 is the definition of move-in ready and awaits the next family or entertainer alike!
$1,550,000
22518 Brightwood Place Saugus, CA 91350
- Type:
- Single Family
- Sq.Ft.:
- 3,692
- Status:
- Active
- Beds:
- 5
- Lot size:
- 0.16 Acres
- Year built:
- 2013
- Baths:
- 4.00
- MLS#:
- SR24072365
ADDITIONAL INFORMATION
Exquisitely Remodeled Entertainer’s VIEW Home! This Luxury Designer Style home had hundreds of thousands spent on upgrades, feels like you walked into a Model Home. This sophisticated immaculate well-appointed home exemplifies impeccable taste and Boasts 4 Large Bedrooms, Loft, Office with built-in dark wood desk and floor to ceiling book cases (could a be 6th bedroom), NextGen home with separate Living Room, 5th Bedroom w/Ensuite, Kitchenette, Laundry area with Separate private entrance. As you enter this Magnificent home you will be in awe from the Stunning Wood Flooring to the Formal Dining Room with Extraordinary Designer Custom Wood Ceiling and Elegant Chandelier. Extravagant Chef’s Remodeled Kitchen with Sub-Zero Refrigerator, Wolf Steam Convection Oven, Wolf Microwave, Wolf 6-Burner Cook Top, Bosch Dishwasher, Enormous Custom Quartz Island & Sitting Area, Quartz Counter Tops and Backsplash. Large Walk-in Pantry. Modern Pendent Lights, Fabulous newer Cabinets with Beveled Glass. Perfect for any Celebrity Chef! Stunning Grand Room with Custom Stone Fireplace, Plantation Shutters and Recessed Lighting overlooking the Astounding Entertainer’s Backyard. Downstairs Office with Custom Built-ins (Could be 5th bedroom w/Ensuite) Spectacular Primary Suite with Designer Chandelier and Views! Large Walk-in closet with organizers. Luxurious upgraded Master Bathroom with Granite Counters & Backsplash, Vanity, Separate Tub and Glass Shower. 3 Large Bedrooms upstairs, Huge Loft with Custom Built-Ins, Fabulous upstairs Laundry room with built in sink and cabinets and separate storage room with shelves. Features include: Designer Carpeting, Crown Moulding, Raised Baseboards, Recessed Lighting, Spectacular Wood Banister w/Wrought Iron Spindles, Plantation Shutters, Custom Window Treatments, Professionally Painted. Spectacular Entertainer’s Backyard with Amazing Views that has Custom Spa with Cascading Water & Two Romantic Firepits. Great for Gatherings of any size! Professionally Hardscaped & Landscaped. Owned Solar! No Expense spared in this Remarkable Home. River Village Community Amenities include Clubhouse, Park, Pool & Playground. Close to Award Winning Schools, Shopping and Easy Freeway Access.
$825,000
27324 Tempest Place Saugus, CA 91350
Open House:
Sunday, 4/28 12:00-3:00PM
- Type:
- Single Family
- Sq.Ft.:
- 2,212
- Status:
- Active
- Beds:
- 4
- Lot size:
- 0.86 Acres
- Year built:
- 2017
- Baths:
- 3.00
- MLS#:
- SR24075127
ADDITIONAL INFORMATION
Beautiful move-in ready home in the desirable community of Five Knolls! With four bedrooms and three bathrooms, including a convenient bedroom and bathroom with a shower on the downstairs level, this detached home offers plenty of space and flexibility. Contemporary elegance describes the kitchen with stainless steel appliances, granite countertops, white cabinets, a new above-stove microwave, energy efficient recessed LED lighting, kitchen island with pendant lights and an oversized stainless steel sink. Laminate flooring flows throughout the home offering easy maintenance. Freshly painted interior last year with designer colors. Upstairs, you will find three bedrooms, a generously sized laundry room with a sink, tile flooring in the bathrooms, and a spacious closet in the primary bedroom. The garage includes a tankless water heater & epoxy flooring, offering durability and a sleek finish. The community clubhouse & its resort-style amenities include a pool, spa, ping pong tables, fire pit, outdoor cooking, playground, a recreation/banquet area with full kitchen facilities and a nearby dog park. Centrally located to public transportation, shopping, restaurants, schools and parks. Don't miss out on the opportunity to make this inviting house your new home!
$529,000
19406 Laroda Lane Saugus, CA 91350
- Type:
- Condo
- Sq.Ft.:
- 1,404
- Status:
- Active
- Beds:
- 2
- Lot size:
- 3.23 Acres
- Year built:
- 2006
- Baths:
- 2.00
- MLS#:
- SR24074641
ADDITIONAL INFORMATION
Welcome to this stylish and modern condo located in the desirable Plum Canyon area of Santa Clarita. As you enter the home, a welcoming foyer ushers you upstairs to the main open concept living area illuminated by recessed lighting. The kitchen is equipped with newer appliances, making it a chef’s delight. Seamlessly connected, the dining and living areas create an inviting atmosphere for entertaining and everyday living. A cozy fireplace adds a touch of warmth and charm, while ample natural light floods the space. Step out onto the private patio directly from the dining room—a perfect spot for morning coffees or evening relaxation. The two well-appointed bedrooms include a primary suite that boasts a generous walk-in closet and an en-suite bathroom complete with dual sinks. The additional bedroom offers flexibility and can serve as a guest room, home office, or creative space, depending on your needs. Practical features include a convenient laundry room within the unit, ensuring daily tasks are handled with ease. There is no Mello-Roos and a low HOA. Located close to shopping centers, entertainment, and some of the area's top schools. Don’t miss out on this exceptional opportunity to call this your new home.
- Type:
- Single Family
- Sq.Ft.:
- 2,078
- Status:
- Active
- Beds:
- 3
- Lot size:
- 1.27 Acres
- Year built:
- 2018
- Baths:
- 3.00
- MLS#:
- AR24070201
ADDITIONAL INFORMATION
Discover the epitome of 55+ living in Santa Clarita's charming hills at this stunning home in the coveted "Galloway" community within Five Knolls. Built in 2018, this immaculate residence boasts a sprawling 2,078 sq ft. offering convenience and luxury at every turn. The main level features the primary bedroom with ensuite bath, an additional bedroom, and a full bath, while upstairs hosts a versatile great room, third bedroom and another full bath. Inside, enjoy luxury vinyl plank flooring, custom window treatments, recessed lighting, and ceiling fans throughout. The gourmet kitchen dazzles with stainless steel appliances, pantry, ample cabinet space, and a granite-topped island perfect for entertaining. Step outside to the covered patio and herb garden, or unwind in the primary suite with direct patio access, walk-in closet, dual sinks, and a luxurious soaking tub. Upstairs, the bonus room beckons as a versatile space, complete with a wet bar and balcony. Enjoy community amenities including a clubhouse, heated pool, jacuzzi, weight room, BBQ area, and more. Conveniently located near the Bella Vida senior center and Golden Valley Park features a dog park. Low HOA and no Mello Roos. Live the dream in this vibrant 55+ community!
- Type:
- Manufactured/Mobile Home
- Sq.Ft.:
- 1,930
- Status:
- Active
- Beds:
- 3
- Year built:
- 1994
- Baths:
- 3.00
- MLS#:
- NDP2403000
ADDITIONAL INFORMATION
One of the largest homes in Greenbrier with over 1,900 square feet of living area. This beautiful home features 3 bedrooms, 2 baths and has a nice backyard leading to the coveted greenbelt. New kitchen with stainless steel appliances, granite counters, vinyl plank flooring with additional dining area in kitchen. This home has a large master bedroom with two closets and a separate den/office plus a nice sized master bathroom with dual sinks and separate tub and shower. Located in a beautiful gated 55+ community close to all shopping and dining.
- Type:
- Manufactured/Mobile Home
- Sq.Ft.:
- 1,824
- Status:
- Active
- Beds:
- 3
- Year built:
- 1988
- Baths:
- 2.00
- MLS#:
- NDP2402994
ADDITIONAL INFORMATION
Highly upgraded and move in ready! This beautiful, newly remodeled home shows like a model and is located against the greenbelt in the coveted 55+ senior community is the perfect place for you to call “Home”. This lovely home has a gorgeous, spacious, kitchen, new appliances, and waterproof luxury vinyl plank flooring. It is wide open which makes entertaining easy. Bathrooms are beautifully remodeled with plenty of storage space. Other upgrades included dual pane windows, recessed lighting, upgraded light fixtures and ceiling fans throughout. Large, covered patio facing the peaceful fenced in backyard that rests against the greenbelt. Located in a beautiful gated community close to all shopping and dining.
Open House:
Sunday, 4/28 12:00-3:00PM
- Type:
- Single Family
- Sq.Ft.:
- 1,912
- Status:
- Active
- Beds:
- 3
- Lot size:
- 4.35 Acres
- Year built:
- 2006
- Baths:
- 3.00
- MLS#:
- BB24071055
ADDITIONAL INFORMATION
Welcome to your dream home nestled in the prime location of Santa Clarita Valley! This immaculate residence exudes a sense of comfort and style, offering a delightful retreat for you and your family. Boasting a versatile layout, the fourth bedroom area has been thoughtfully designed as a spacious open loft, perfect for various uses. Step inside and be greeted by gleaming hardwood floors that flow seamlessly throughout the main level and into the loft and primary bedroom, creating a cozy ambiance. The bright kitchen, complete with a pantry and breakfast bar, opens up to both the dining area and the backyard, ideal for hosting gatherings and entertaining guests. Recessed lighting throughout enhances the open concept, providing a modern touch. This home boasts numerous upgrades, including chair rails, beadboard accents, tall baseboards, hardwood and tile floors, as well as PAID OFF SOLAR SYSTEM (Worth over $20K). Outside, the stamped concrete and artificial grass in the backyard and front yard create a low maintenance yet charming outdoor space. Additionally, the HOA amenities include a pool, spa, showers, and a tot lot, providing endless opportunities for recreation and leisure.
$799,999
22568 Fenwall Drive Saugus, CA 91350
- Type:
- Single Family
- Sq.Ft.:
- 1,161
- Status:
- Active
- Beds:
- 3
- Lot size:
- 0.13 Acres
- Year built:
- 1988
- Baths:
- 2.00
- MLS#:
- SR24071383
ADDITIONAL INFORMATION
Welcome to your dream home in the desirable Rock Ridge tract of Santa Clarita! This immaculate TURN-KEY single-story residence boasts an array of impressive features that promise comfort, style, and convenience. Upon entering, you're greeted by an abundance of natural light and soaring vaulted ceilings that create a sense of spaciousness and airiness. The inviting living room sets the tone for relaxation with its elegant tiled fireplace, perfect for cozy evenings. The heart of the home is the stunning kitchen, a chef's delight, featuring porcelain tile floors, stainless steel appliances, upgraded countertops, and a moveable matching center island for added flexibility. Enjoy ample storage space with a pantry equipped with a sliding drawer storage system, soft-close cabinets, and drawers. The updated tile backsplash adds a touch of sophistication, while the deep single basin sink and upgraded fixtures elevate the functionality and style. Retreat to the tranquil master bedroom offering a sliding glass door leading to the backyard oasis, mirrored closet sliding doors, and an ensuite master bathroom with an upgraded vanity, dual sinks, and a spacious shower tub. Additional highlights include plantation shutters, crown molding, a Nest thermostat, and dual pane windows for enhanced energy efficiency. This home is further enhanced by practical upgrades such as a Repipe with Pex, ensuring peace of mind and long-term durability. The deep 2-car garage provides ample space for parking and storage. Step outside to the expansive backyard, perfect for entertaining or relaxation, featuring a pool-sized space and a pergola over the patio area, ideal for enjoying gatherings with family and friends. With its amazing curb appeal and low HOA fees offering great amenities including a pool and spa, this home offers the quintessential California lifestyle. Enjoy close proximity to restaurants, shopping, schools, parks, and more. Don't miss the opportunity to make this exceptional property your own and experience the true meaning of home!
- Type:
- Single Family
- Sq.Ft.:
- 1,695
- Status:
- Active
- Beds:
- 4
- Lot size:
- 0.42 Acres
- Year built:
- 2014
- Baths:
- 3.00
- MLS#:
- OC24070080
ADDITIONAL INFORMATION
This stunning four bedroom, three bathroom Villa Metro home in the heart of Santa Clarita offers a rare opportunity to purchase a property in this beautiful, quiet neighborhood with supply being very limited. The versatile floor plan with one bedroom and bathroom downstairs can help accommodate a wide range of living situations. The kitchen features a large center island with brand new LG stainless steel appliances and plenty of storage space. The master bedroom has an en suite bathroom with stone counter top, walk-in closet with custom built-ins and a Juliet balcony. Along with two other bedrooms and a bathroom, the upstairs also conveniently includes a laundry room with washer and dryer. The outdoor space in the back yard connects directly to the living room and provides a cozy atmosphere for gathering. Along with an attached two-car garage, a tankless water heater, Google smart thermostat, hard-wired Ring door bell and solar panels were recently installed. The gated, landscaped community offers many great amenities and is walking distance to the metro station making it extremely commuter friendly. This is the home you've been waiting for!
- Type:
- Single Family
- Sq.Ft.:
- 2,322
- Status:
- Active
- Beds:
- 4
- Lot size:
- 0.16 Acres
- Year built:
- 1979
- Baths:
- 3.00
- MLS#:
- GD24070493
ADDITIONAL INFORMATION
Welcome to this wonderful and spacious 2300sq ft 4 Bedroom 2.5 Bath home. Located in a great Saugus neighborhood near schools, shops, and restaurants. NO HOA, NO MELLO ROOS here. Large rear yard big enough for a pool, featuring a covered patio and plenty of grass areas. As you walk in you are greeted by vaulted high ceilings over the living room and dining room with updated flooring throughout. Separate large family room connected to breakfast nook and kitchen. Newer windows and sliders. Concrete tile roof. Remodeled custom bathrooms. Oversized driveway and plenty of street parking available. Direct access 2 car garage, drywalled and floor is painted for that clean garage look. Indoor laundry room. Wood shutters at family room with custom built in shelving. Don't miss this one as it will be gone soon!!
- Type:
- Single Family
- Sq.Ft.:
- 1,695
- Status:
- Active
- Beds:
- 4
- Lot size:
- 1.42 Acres
- Year built:
- 2015
- Baths:
- 3.00
- MLS#:
- SR24070163
ADDITIONAL INFORMATION
Welcome to this exquisite four-bedroom, three-bathroom home, nestled in the heart of the enchanting Villa Metro community. This lovely maintained property offers a nice backyard, perfect for relaxation. As you step inside, you'll be greeted by the inviting warmth of the living room, dining area, and kitchen, all adorned with luxurious warm tone wood flooring. a beautifully updated kitchen with an inviting island, creating a hub for culinary creativity and family gatherings. The home boasts a plethora of modern upgrades, including refreshed walls and features, along with updated cabinets, and French shutters throughout. Villa Metro is a picturesque community that offers many amenities, including a pool, a soothing spa, a playground, a community garden, and the scenic Paseo trail right behind the neighborhood. It's not just a home; it's a lifestyle. Located within close proximity to all essential conveniences, this property is a dream for any family looking for a charming and professional place to call home. Don't miss the opportunity to make this house your own and embrace the Villa Metro experience.
$735,000
27530 Hyssop Lane Saugus, CA 91350
- Type:
- Single Family
- Sq.Ft.:
- 1,400
- Status:
- Active
- Beds:
- 4
- Lot size:
- 0.1 Acres
- Year built:
- 1979
- Baths:
- 2.00
- MLS#:
- SR24070420
ADDITIONAL INFORMATION
Welcome to this beautiful Saugus single story home, great location, with 4 bedrooms, 2 bathrooms, with laminate flooring in the main areas. Cathedral ceiling in living room makes it feel nice and open, and a fireplace for those cozy cold nights. Recessed lights in some rooms and dual-paned windows. Kitchen features beautiful continuous-surface countertops, built-in microwave, and ceramic tile flooring. Enjoy eating either in the dining area off the kitchen or in the formal dining area. Both Bathrooms include ceramic tile flooring. Additional features include copper re-pipe, updated HVAC smart thermostat, Direct access to garage has lots of storage cabinets. Cute back yard includes a covered patio for those summer night BBQ. Low HOA dues include three community parks, swimming pools and picnic area.
$1,250,000
28511 Shana Place Saugus, CA 91350
- Type:
- Single Family
- Sq.Ft.:
- 2,378
- Status:
- Active
- Beds:
- 4
- Lot size:
- 0.2 Acres
- Year built:
- 1998
- Baths:
- 3.00
- MLS#:
- SR24068636
ADDITIONAL INFORMATION
No Mello-Roos or HOA. One of a kind modern-contemporary view pool home. Pictures tell a thousand words. Floor-plan completely expanded and ergonomically modified with highly remodeled astounding appliances, lighting and fixture accents. From the truly gourmet appliance-packed...with a built-in coffee maker...kitchen, to the full modern interior renovation graced with recessed lighting, oversized bedrooms, ceiling fans, high-end glass showers...Master with two walk-ins, plus a mirrored standard, and view deck that virtually wraps the entire back of the house. A loft. Tile and wood flooring throughout. Nearly a nearly five car pull-through garage (with hydraulic hoist), a beach entrance pool, spa, plus fire pit. Located on a cul de sac. (check out the "Virtual Tour link")

Santa Clarita Real Estate
The median home value in Santa Clarita, CA is $536,600. This is lower than the county median home value of $607,000. The national median home value is $219,700. The average price of homes sold in Santa Clarita, CA is $536,600. Approximately 65.88% of Santa Clarita homes are owned, compared to 31.45% rented, while 2.68% are vacant. Santa Clarita real estate listings include condos, townhomes, and single family homes for sale. Commercial properties are also available. If you see a property you’re interested in, contact a Santa Clarita real estate agent to arrange a tour today!
Santa Clarita, California 91350 has a population of 209,489. Santa Clarita 91350 is more family-centric than the surrounding county with 38.43% of the households containing married families with children. The county average for households married with children is 32.35%.
The median household income in Santa Clarita, California 91350 is $90,544. The median household income for the surrounding county is $61,015 compared to the national median of $57,652. The median age of people living in Santa Clarita 91350 is 36.9 years.
Santa Clarita Weather
The average high temperature in July is 93.4 degrees, with an average low temperature in January of 42.9 degrees. The average rainfall is approximately 16.5 inches per year, with 0 inches of snow per year.
