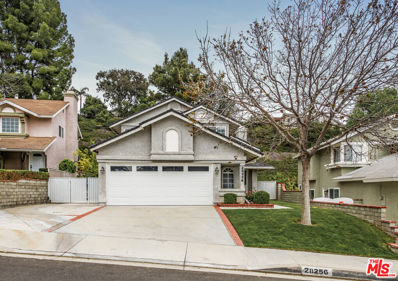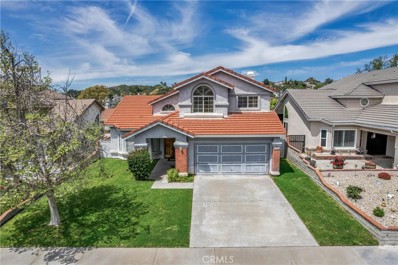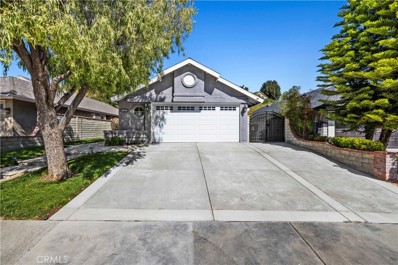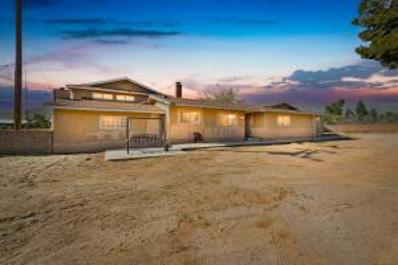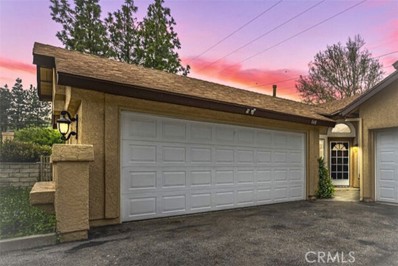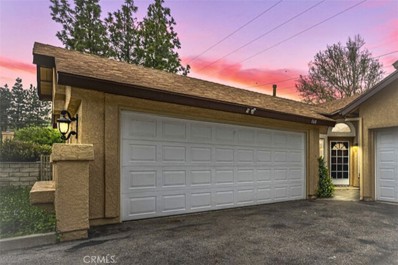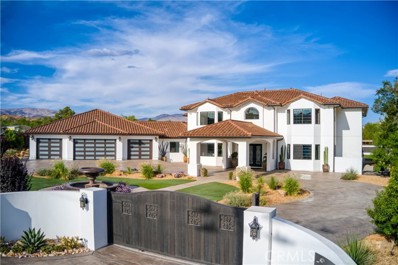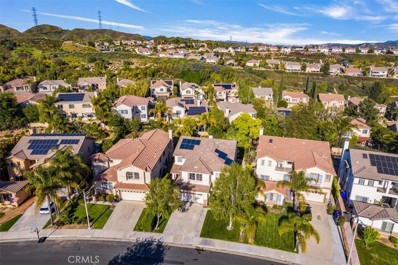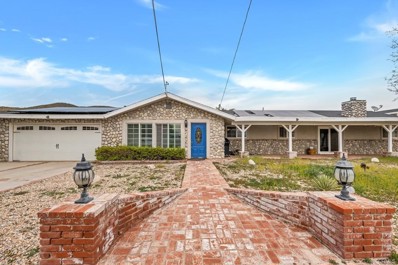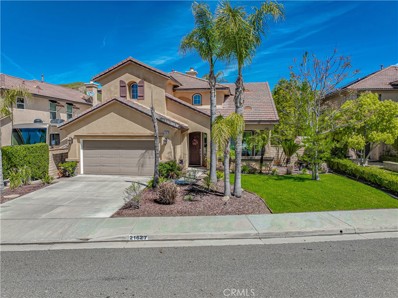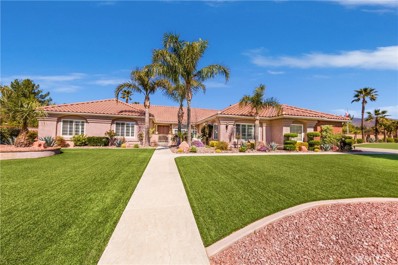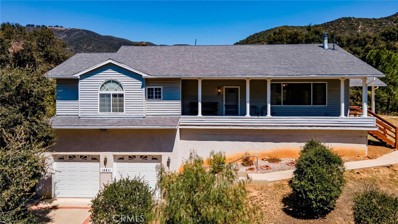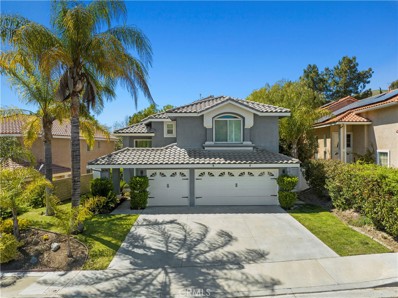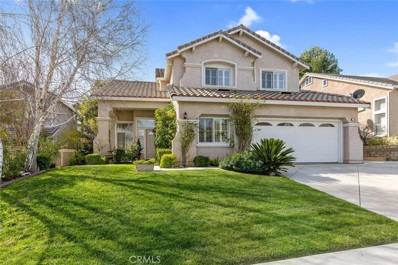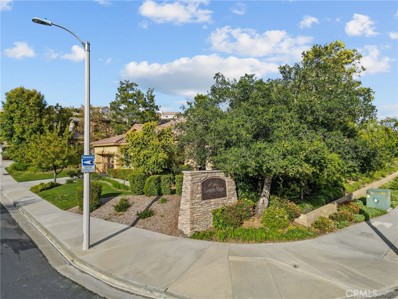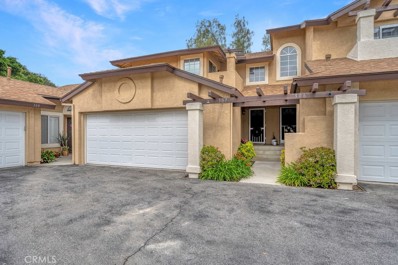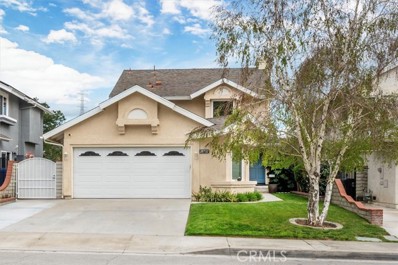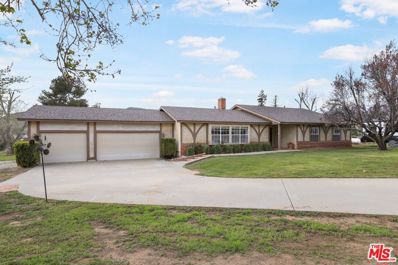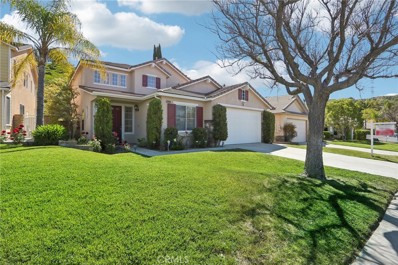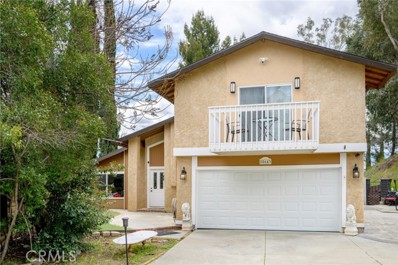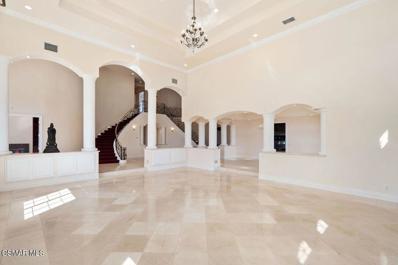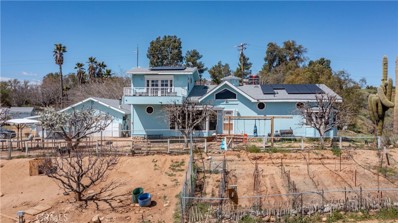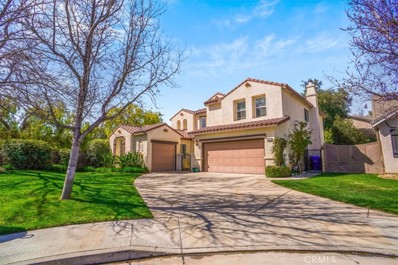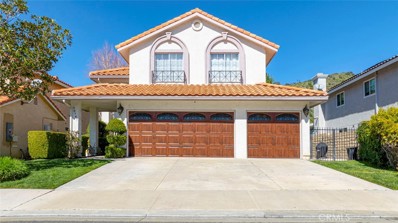Santa Clarita CA Homes for Sale
- Type:
- Single Family
- Sq.Ft.:
- 2,001
- Status:
- NEW LISTING
- Beds:
- 3
- Lot size:
- 0.75 Acres
- Year built:
- 1980
- Baths:
- 2.00
- MLS#:
- CRSR24080304
ADDITIONAL INFORMATION
A great opportunity to own one of Green Valley's finest homes less than 20 miles from Santa Clarita. This 3 bedroom 2 bath plus loft home has been owned and cared for by a studio artist for almost 20 years and his artistic eye shows. Come sit on the fabulous large porch overlooking the yard and big oak tree. Enter in the recently upgraded front door to the foyer that brings you to the entrance of the living room with the rock wall behind the parlor pellet stove and beautiful natural wood interior. Above is the wagon wheel light for that country feel. The stair metal railing to the spacious loft is a piece of art.The open concept kitchen is easily assessable from the living room and has a sliding glass door so you can enjoy the view from the porch. There is a bedroom with its own entrance from the french doors next to the kitchen along with a separate beautiful upgraded bathroom with a soaker tub and shower. On the other side of the foyer is the huge master bedroom with walk in closet along with access to the also huge bathroom with another soaker tub and separate shower. Also there is a tankless water heater for endless hot baths. Outside on the rest of the approx 3/4 acre lot are 3 sheds for storage, a metal carport or use it to store your boat and plenty of parking with the mas
Open House:
Saturday, 4/27 2:00-5:00PM
- Type:
- Single Family
- Sq.Ft.:
- 1,592
- Status:
- NEW LISTING
- Beds:
- 3
- Lot size:
- 0.35 Acres
- Year built:
- 1986
- Baths:
- 3.00
- MLS#:
- 24384099
ADDITIONAL INFORMATION
Located in the much sought-after Mountain View Homes enclave near parks & hiking trails, this impeccably maintained beauty is situated on a generously sized lot in a green belt-like setting. Once past the tree-shaded lawn, the entry opens to wide plank floors & double height ceilings in the living room w/fireplace & custom built-ins. Just beyond, a formal dining room leads to an eat-in kitchen w/gorgeous cabinets, stone counters & stainless-steel appliances + pantry. The backyard is an entertainer's delight w/covered patio, grassy knoll & fire pit. Three bedrooms + 3 updated baths, including a primary suite w/dual sink vanity & sumptuous walk-shower, are perfect for the growing family. A 2-car garage w/direct entry, powder & laundry room + central hvac add convenience to this quintessential California home. Close to Copperhill retail, coffee shops & restaurants.
Open House:
Sunday, 4/28 2:00-5:00PM
- Type:
- Single Family
- Sq.Ft.:
- 2,214
- Status:
- NEW LISTING
- Beds:
- 4
- Lot size:
- 0.12 Acres
- Year built:
- 1988
- Baths:
- 3.00
- MLS#:
- SR24070290
ADDITIONAL INFORMATION
Well-situated in the highly desirable Copper Hill area is an appealing 2-story, 4 bed, 3 bath Mountain View home at 28809 Seco Canyon Rd. Boasting a spacious 2,214 sq ft layout on a generous 5,010 sq ft lot, this residence exudes warmth and comfort. Great curb appeal with a verdant lawn and striking herringbone-patterned brick columns welcoming you home. Step inside the double-door entry into a tiled entryway leading to an open-plan living and dining area offering soaring, 2-story, vaulted ceilings accentuated by wood beams. The large kitchen has great potential, featuring a central, butcher block island, tile counters, built-in gas range, electric oven, and room for a sunny breakfast nook. Adjacent is a cozy family room with a beautiful brick fireplace, perfect for gatherings, and sliding glass door access out to the back patio. The main floor also has a versatile bedroom with mirrored closets and an en-suite ¾ bath, ideal for guests or a home office. Upstairs, find a landing with built-in storage and three bedrooms. Two sizable bedrooms offer mirrored closets and high ceilings, share a full hall bath with a double sink vanity. The primary bedroom is a private retreat with double door entry, high vaulted ceiling, bay window, spacious walk-in closet, and a full, en-suite bath with double sink vanity and dressing area. The large attached 2-car garage has direct access and ample storage space. Additional features include a dedicated laundry area, newer AC, and newer furnace. Outside, the pergola-covered patio and expansive lawn provide the perfect setting for relaxation or recreation in your own private domain. Enjoy the convenience of highly rated schools such as Mountainview Elementary and Academy of the Canyons, as well as proximity to shopping, dining, entertainment, and recreation options. With no HOA or Mello Roos, this is the epitome of comfortable, carefree living in the heart of Santa Clarita.
$729,999
28749 Startree Lane Saugus, CA 91390
Open House:
Saturday, 4/27 1:00-4:00PM
- Type:
- Single Family
- Sq.Ft.:
- 972
- Status:
- NEW LISTING
- Beds:
- 2
- Lot size:
- 0.86 Acres
- Year built:
- 1988
- Baths:
- 2.00
- MLS#:
- SR24081936
ADDITIONAL INFORMATION
Step into this beautifully renovated single-story home nestled in the highly sought after mountain view community with a large private yard ideal for entertaining, all without the hassle of an HOA or Mello-Roos! As you approach, admire the charming curb appeal with a new oversized driveway, perfect for accommodating vehicles and recreational toys. Upon entry, you will be greeted by the inviting light and bright living room featuring a cozy fireplace and ample window seating. The chef's kitchen is highlighted with granite countertops, stunning cabinetry, and stainless steel appliances. Adjacent to the kitchen, is the dining area, and a new slider with automatic blinds that seamlessly transitions to the outdoor space. The primary bedroom boasts dual closets, a built-in dresser/entertainment center, and a slider with automatic blinds as well. The primary bathroom highlights a stunning dual sink vanity with porcelain counters, custom backsplash, elegant marble tile flooring, and a custom walk-in shower. The secondary bedroom offers mirrored wardrobe doors and an upgraded vanity in the secondary bathroom. This home features a newer roof, newer HVAC system, high ceilings, ceiling fans, and upgraded flooring throughout. Outside, is the expansive covered patio adorned with multiple ceiling fans, overlooking the lush grassy area, charming gazebo, and huge side yards, one with a convenient shed for storage. The newly installed wrought iron fencing ensures both privacy and security, while the built-in gas fire pit sets the scene for cozy gatherings. Additionally, new security cameras offer peace of mind. Conveniently located near award-winning schools, expansive parks, restaurants, shopping destinations, hiking trails, and more! Don't miss your chance to make this your NEXT HOME!!!
- Type:
- Single Family
- Sq.Ft.:
- 3,123
- Status:
- NEW LISTING
- Beds:
- 6
- Lot size:
- 5.17 Acres
- Year built:
- 1965
- Baths:
- 3.00
- MLS#:
- 24002960
ADDITIONAL INFORMATION
Welcome to your slice of paradise in Agua Dulce! Nestled on over 5 acres of sprawling land, this home is a canvas awaiting your personal touch. Renovation has already begun, with a focus on modernizing and enhancing the living experience. Step inside to discover a world of possibilities. The heart of the home, the kitchen, has been transformed with new fixtures and appliances,! The plumbing has been updated throughout the home for added convenience and peace of mind. The upgraded workshop at the opposite corner of the property is complete with a concrete pad, roll-up door, and 220V power, this space is primed for creativity and productivity. With 6 bedrooms and 3 bathrooms, there's ample space to accommodate your family and guests comfortably. Ascend to the expansive loft upstairs, a versatile area that can serve as an additional bedroom, a game room, or a sanctuary for relaxation. For those with equine companions, this property is a dream come true. Bring your horses and revel in the freedom of vast open spaces. You'll be greeted by breathtaking mountain views, offering a daily reminder of the natural beauty that surrounds you. Make this home your own masterpiece. With its prime location, spacious interiors, and boundless potential, it's an opportunity not to be missed. Welcome home to Agua Dulce, where every day is an invitation to create unforgettable memories in your own private oasis.
Open House:
Saturday, 4/27 8:00-11:00PM
- Type:
- Townhouse
- Sq.Ft.:
- 850
- Status:
- NEW LISTING
- Beds:
- 2
- Lot size:
- 2.9 Acres
- Year built:
- 1987
- Baths:
- 2.00
- MLS#:
- CRSR24079212
ADDITIONAL INFORMATION
Nestled in the picturesque landscape of Saugus in Santa Clarita, this charming townhome is the epitome of comfortable living, feeling more like a home rather than a townhome. Situated in an esteemed school district, it offers an idyllic haven for families. Its single-story layout boasts vaulted ceilings, ensuring a spacious and airy ambiance, with the added luxury of no neighbors above or behind, granting unparalleled privacy. Step into the inviting abode and be greeted by an abundance of natural light that floods the 850 square feet of living space. The home features two bedrooms and two bathrooms, offering both intimacy and functionality with direct access to the rear yard from the primary suite and direct access 2 car garage with your very own private laundry area. Outside, a generously sized wrap-around yard beckons, providing the perfect setting for outdoor gatherings amidst breathtaking views of the majestic mountains and lush greenery. Residents will delight in the amenities provided by the HOA, which maintains the grounds to pristine perfection. Enjoy leisurely strolls through meticulously manicured pathways or bask in the California sun by the community pools, spas, and BBQ areas, perfect for entertaining guests and fostering a sense of community. Experience the epitome
Open House:
Saturday, 4/27 1:00-4:00PM
- Type:
- Townhouse
- Sq.Ft.:
- 850
- Status:
- NEW LISTING
- Beds:
- 2
- Lot size:
- 2.9 Acres
- Year built:
- 1987
- Baths:
- 2.00
- MLS#:
- SR24079212
ADDITIONAL INFORMATION
Nestled in the picturesque landscape of Saugus in Santa Clarita, this charming townhome is the epitome of comfortable living, feeling more like a home rather than a townhome. Situated in an esteemed school district, it offers an idyllic haven for families. Its single-story layout boasts vaulted ceilings, ensuring a spacious and airy ambiance, with the added luxury of no neighbors above or behind, granting unparalleled privacy. Step into the inviting abode and be greeted by an abundance of natural light that floods the 850 square feet of living space. The home features two bedrooms and two bathrooms, offering both intimacy and functionality with direct access to the rear yard from the primary suite and direct access 2 car garage with your very own private laundry area. Outside, a generously sized wrap-around yard beckons, providing the perfect setting for outdoor gatherings amidst breathtaking views of the majestic mountains and lush greenery. Residents will delight in the amenities provided by the HOA, which maintains the grounds to pristine perfection. Enjoy leisurely strolls through meticulously manicured pathways or bask in the California sun by the community pools, spas, and BBQ areas, perfect for entertaining guests and fostering a sense of community. Experience the epitome of California living in this Santa Clarita gem, where every detail is designed to elevate your lifestyle and create lasting memories.
$4,000,000
33206 Barber Road Agua Dulce, CA 91390
- Type:
- Single Family
- Sq.Ft.:
- 6,977
- Status:
- Active
- Beds:
- 10
- Lot size:
- 2.01 Acres
- Year built:
- 2018
- Baths:
- 9.00
- MLS#:
- SR24078834
ADDITIONAL INFORMATION
Absolutely RARE & FANTASTIC opportunity for you to own a high producing short term rental, registered with Air B&B, VRBO, and the filming industry. CUSTOM 2018 BUILT EQUESTRIAN ESTATE in Agua Dulce with all the bells & whistles. Over 11,000 sq.ft. of combined structures. Luxurious quality material and craftsmanship creates a Hacienda-Resort style sensation throughout. Gorgeous white-painted 1,400 linear ft of block-walls secure the 2.013 acres. Fully hardscaped & landscaped with irrigation. Includes hardwired audio, security cameras, and lighting fixtures to illuminate the entire Estate. 3 motorized gates for convenient access to the front porch & direct access to the back 7 horse stables. Multiple parking options for RV, trailers, & commercial vehicles. The 3,500 sq.ft. horse stables have plumbing, electrical, and automatic pest control water-mist system. Built in 2020 is the 2k sq.ft. heated swimming pool & spa connected to a salt-equipment system, has a kid friendly entrance, multiple sitting areas, waterfalls & color lights, jets in the pool & spa. Adjacent to the pool is an 1,800 sq.ft. patio cabana with 2 bathrooms, surround sound system, ceiling fans, 82 LED lights, and 4 hammock stations. The 1,250 sq.ft. Guest house includes a full Kitchen w/ Viking appliances, a pantry, a Living room, a laundry room, an independent HVAC system, 9ft ceilings, 2 bedrooms and a bathroom. The 4 car garage is 26ft deep and 12ft high, fully insulated and completed, with silent garage motors mounted on the sides not the top. There’s a 1k sq.ft. playground park in the front for children to use. The 4k sq.ft. concrete-pad convenient for a sports court or hosting large outdoor events. Connected public utilities include natural gas and a 400amp electric panel. Per the Seller, the water source is a 600ft deep water-well connected to two 10k gallon water-tanks, and a whole-house water filtration & conditioning system. Per the Seller a 2k gallon septic-tank with 200 ft of leach-line. 128 fire sprinklers combined inside the house, the attic, and outdoors. HVAC system includes two 5 ton condensers and one 3 ton condenser. Interior features include: 21ft foyer ceiling entrance, Italian Quartz, 10ft ceilings, Maple doors throughout, 2 dishwashers, built kitchen Refrigerator & wine cooler, 2 dishwashers, walk-in pantries,Office room, 900sqft courtyard, 1k sq.ft Master bedroom plus 160sqft walk-in closet with a center island & custom cabinetry.
$1,159,000
28228 Matador Place Saugus, CA 91390
- Type:
- Single Family
- Sq.Ft.:
- 3,309
- Status:
- Active
- Beds:
- 5
- Lot size:
- 0.18 Acres
- Year built:
- 2000
- Baths:
- 3.00
- MLS#:
- SR24026688
ADDITIONAL INFORMATION
Welcome to this Beautiful Bellavista model of Miramonte tract nestled in the highly sought after Copper Hill North area of Santa Clarita. Located in a quiet cul-de-sac this lovely 5 bedroom (4 upstairs including the primary suite w/2 walk in closets, glass shower & Jacuzzi tub) + one bedroom and bath downstairs home is ready for your personal touches. As you enter the home you are greeted by high vaulted ceilings and a formal living room, formal dining room and elegant wrought iron & wood handrail staircase. Step into the fully remodeled chef's kitchen with stainless Bosch Cooktop Range and stainless hood. The kitchen has a stainless steel dishwasher, trash compactor, nice-sized pantry, large island with breakfast bar, rich maple wood cabinets and granite counter tops + nice breakfast nook with backyard/pool views. The kitchen opens to a large family room with media niche and cozy gas/wood fireplace. Step outside into your lush Entertainer's backyard, ready for your guests with a sparkling private pool and Jacuzzi/spa. Mature trees create a private retreat for privacy. Enjoy stargazing from your private jacuzzi. There is no HOA and no Mello-Roos. Solar system, security system, Ring Cameras and Nest thermostats. Close to shopping and the many Santa Clarita lifestyle amenities including hiking, biking trails open space and parks, and fine restaurants.
- Type:
- Single Family
- Sq.Ft.:
- 2,423
- Status:
- Active
- Beds:
- 3
- Lot size:
- 2.58 Acres
- Year built:
- 1987
- Baths:
- 2.00
- MLS#:
- SR24075772
ADDITIONAL INFORMATION
Situated on a 112,000 sqft lot, this secluded Agua Dulce home will make you feel like you're on a forever vacation. Featuring a circular driveway, 3 bedrooms, 2.5 bathrooms, 2,423 sqft of living space, an open floor plan with a formal living and dining room. Step into the chef's kitchen with center island and granite countertops, stainless steel appliances, an adjacent family room overlooking the sparkling pool. Outside features include a BBQ area, pool/jacuzzi, an unfinished guest house, a chicken coop and plenty of room to entertain. Other features include recessed lighting, laminate flooring throughout, central air and heat, paid off solar panels and so much more.
$1,099,000
21627 Glen Canyon Place Saugus, CA 91390
- Type:
- Single Family
- Sq.Ft.:
- 2,542
- Status:
- Active
- Beds:
- 4
- Lot size:
- 0.15 Acres
- Year built:
- 2003
- Baths:
- 3.00
- MLS#:
- SR24076370
ADDITIONAL INFORMATION
Welcome to your slice of paradise in the prestigious Reserve neighborhood! This immaculate Residence One by Centex Homes offers an unparalleled blend of luxury, comfort, and convenience. Situated on a tranquil cul-de-sac, this turnkey gem boasts 4 bedrooms plus a study loft and 3 full bathrooms, providing ample space for family living and entertaining. Step into your backyard retreat and be greeted by a sparkling in-ground pool and spa with a salt/chlorine generator, perfect for unwinding after a long day. The outdoor oasis is complete with a low-maintenance aluminum patio cover, Sunsetter drop screen awnings, BBQ island, outdoor wiring for TV, hardscape planters/sitting walls, artificial grass, and a roomy side yard for additional lounging or play areas. Inside, the open and bright floorplan invites you to relax and entertain with ease. The large kitchen features granite counters, a custom island, stainless steel appliances, and seamlessly flows into the family room with a combo fireplace and built-in media niche. Pre-wired for surround sound, this space sets the stage for unforgettable movie nights or gatherings with loved ones. Host formal dinners in the separate dining room, adjacent to the elegant formal living room equipped with a drop-down projector screen for cinematic experiences at home. Convenience meets luxury with a downstairs bedroom and full bathroom, ideal for a home office or guest retreat. Updates include newer engineered wood floors, fresh paint, updated carpet, and Pex plumbing. Additional amenities include a whole house fan, new water heater, and a Rayne water conditioning system for premium water quality. The spacious 3-car tandem garage is a haven for storage enthusiasts, boasting Hyloft garage storage, storage cabinets, and a Nema 14-50 plug for electric car charging. Enjoy peace of mind on a street free from busy traffic, with a fire station just 500 feet away for added safety. Nearby Arch Park and Pacific Crest Park offer outdoor recreation opportunities, while Mountainview Elementary is within walking distance, making school drop-offs a breeze. Experience the best of Santa Clarita living in this exceptional home where tranquility meets convenience. Schedule your viewing today and make your dream lifestyle a reality!
$2,100,000
9805 Sweetwater Drive Agua Dulce, CA 91390
- Type:
- Single Family
- Sq.Ft.:
- 5,160
- Status:
- Active
- Beds:
- 6
- Lot size:
- 2 Acres
- Year built:
- 1999
- Baths:
- 6.00
- MLS#:
- SR24070166
ADDITIONAL INFORMATION
This stunning 2 acre home is situated in the highly desirable Sierra Colony community of Agua Dulce. As you approach this expansive estate, you'll instantly be amazed at its beauty. As you enter the main home, you're greeted with high ceilings and plenty of natural light. The formal living room features a beautiful stone fireplace with decorative mantle and views of your private oasis in the backyard. Adjacent to the living room is a formal dining room. The spacious Chef's kitchen is equipped with a center island, peninsula with breakfast bar, breakfast nook, Viking stainless steel appliances, granite counters, custom built cabinetry and separate Butler's pantry. The Family room features another fireplace with stone accents and custom decorative mantle, built-in media center and a 200+ built-in wine cooler. The Laundry room has plenty of extra cabinets for added storage, a utility sink and provides direct access to the attached 3-car garage. Next you will find a large bonus room (4th bedroom option) with a private 3/4 bathroom and access to the front porch through French doors. As you continue on to the opposite side of the home, you are first met with an Executive style office with floor to ceiling built-ins. Down the hall is the spacious master suite featuring a dual sided fireplace and access to the backyard. The master bathroom has a jetted tub, dual sinks, stone counter, walk-in shower/steam room and a huge walk-in closet. Also, are 2 more secondary bedrooms and a hallway bathroom. Step outside to your Entertainer’s backyard featuring a pool with beach entry, spa and waterfall feature. Overlooking the pool is a cabana / pergola. The pool house contains granite counters, stove, refrigerator, beer tap and plenty of cabinets and the outdoor kitchen includes a built in BBQ and pizza oven. There is also an outdoor 1/2 bath. Across the lot are 3 guest houses, one of which includes a living area, kitchenette, private bedroom and private 3/4 bath. The 500ft double-wide driveway on the end of the property provides direct access to the 1500 sq.ft. separate garage with loft. For those that want to bring their horses for some riding can enjoy the large riding ring. Just a few more of the many amazing amenities this home offers include a playground, area, several fruit trees, a cactus garden and 2 additional 10,000 gallon water tanks. Welcome home!
- Type:
- Single Family
- Sq.Ft.:
- 1,985
- Status:
- Active
- Beds:
- 3
- Lot size:
- 0.34 Acres
- Year built:
- 1997
- Baths:
- 2.00
- MLS#:
- SR24067722
ADDITIONAL INFORMATION
VERY PEACEFUL PRIVATE RETREAT FEEL on a Large Lot in Green Valley yet only 30 minutes to Santa Clarita--the best of both worlds! You'll love this COZY HOME SURROUNDED BY BEAUTIFUL OAK TREES--and on a paved street. The home sits above the garage to take advantage of the Amazing View. Enter the spacious Great Room with Cozy Wood Burning Stove, Ceiling Fan and Slider to Back Patio. Plus a small Wetbar. Adjacent is the Roomy Kitchen with Custom Tiled Countertops with matching Backsplash, Lots of Cabinets and Counter Space, Breakfast Bar plus Spacious Dining Area. Laminate Wood Flooring in Kitchen and Dining. Master has Private Bath with Dual Sinks and Oversized Shower. Hall bath has Freestanding Tub with Shower. There are dual pane windows throughout. Roof is only 1 year old. Both the Front Porch and the Covered Patio are great to enjoy the beautiful, peaceful setting. The two sheds the both have power will stay. The garage is oversized with 220 power and insulated garage doors with windows. AND FURNISHINGS CAN STAY! Don't miss this lovely home.
$1,100,000
28711 Park Woodland Place Saugus, CA 91390
Open House:
Saturday, 4/27 12:00-3:00PM
- Type:
- Single Family
- Sq.Ft.:
- 2,696
- Status:
- Active
- Beds:
- 5
- Lot size:
- 0.16 Acres
- Year built:
- 1997
- Baths:
- 3.00
- MLS#:
- SR24072164
ADDITIONAL INFORMATION
Welcome to your ultimate summer sanctuary! This impeccable pool home, freshly updated with new paint and flooring, offers a beautifully designed layout featuring five bedrooms and three bathrooms. The floor plan includes a conveniently located bedroom on the main floor, perfect for guests or as a home office. The house is also equipped with solar panels, enhancing its energy efficiency and sustainability.Ideal for entertaining during the warmer months, the backyard features a well-maintained pool area where you can host gatherings or simply relax under the sun. This property is not just a house but a perfect summer retreat designed for endless enjoyment and comfort. Nestled in a sought-after neighborhood free from Mello-Roos and HOA fees, this home combines privacy with freedom. It is within walking distance to scenic hiking trails and is served by award-winning schools, ensuring an enriching lifestyle for the whole family to enjoy!
$1,099,000
21648 Canyon Heights Circle Saugus, CA 91390
- Type:
- Single Family
- Sq.Ft.:
- 2,737
- Status:
- Active
- Beds:
- 4
- Lot size:
- 0.27 Acres
- Year built:
- 1997
- Baths:
- 3.00
- MLS#:
- SR24014198
ADDITIONAL INFORMATION
Absolutely gorgeous 4 bedroom and 3 bath Canyon Heights Executive VIEW home with a potential for a 5th BEDROOM DOWNSTAIRS and BATH with walk in shower! The cathedral vaulted ceilings upon entry along with stunning designer chandeliers, regal wood finishes, shutters and winding staircase leave a lasting impression as guests are welcome! The upstairs landing overlooks the formal living room and opens to the dining room which gazes over the beautiful backyard views and is adjacent to the chef's kitchen and enormous family room, just perfect for holiday entertaining! The exquisitely remodeled kitchen was meticulously designed with quartz countertops and backsplash, convenient center island, sit up bar seating, VIKING appliances including built-in refrigerator and professional grade range, GAGGENAU coffee maker, superfluous storage and now opens to the backyard and overlooks the family room complete with a gas fireplace and high ceilings! The kitchen also conveniently opens to the recently added enclosed sunroom which allows even more indoor space for entertaining or even a gym, small business or home office! The indoor laundry room is on the first floor and is complete with a utility sink and 2 car garage adjacent! This floor plan initially was 4 bedrooms upstairs and an office/ potential 5th bedroom downstairs bathroom with walk-in shower! The upstairs primary has been expanded into the adjacent bedroom as a secondary oversized walk-in closet or primary retreat! This room can easily be converted back to a bedroom as well! The incredibly private primary en suite offers dual sinks, mirrored wardrobe doors, dual vanities, walk-in shower and a large soaking tub overlooking the beautiful view! Upstairs, you also find 2 additional bedrooms that share a hall bath with dual sinks and tub shower combo! The backyard is a retreat in itself with beautiful views of mountains in the distance, plenty of grass for kids or pets to enjoy, a shaded pergola and ample hardscape and solid patio cover, ideal for entertaining! This beautiful home has been loved for many years and offers an ideal location near shopping, restaurants, parks and excellent schools! No HOA and No Mello Roos!
$1,049,000
28308 Hidden Hills Drive Saugus, CA 91390
- Type:
- Single Family
- Sq.Ft.:
- 2,569
- Status:
- Active
- Beds:
- 4
- Lot size:
- 0.35 Acres
- Year built:
- 2002
- Baths:
- 2.00
- MLS#:
- SR24069033
ADDITIONAL INFORMATION
MUST SEE CORNER LOT, SINGLE STORY HOME IN HIGHLY DESIRED COPPERHILL NORTH, CANYON RIDGE NEIGHBORHOOD. This sprawling home offers 4 bedrooms, 2 baths, and an attached sunroom / playroom. Hardwood floors wrap the majority of the house with the exception of 3 of the 4 bedrooms. The open kitchen offers tons of cabinet space, breakfast bar, stainless steel appliances, and is attached to the family room creating a "great room". Just off the kitchen is the formal dining room, and wine bar w/ refrigeration. The master suite features a slider to the backyard, huge walk in closet, and incredible recently remodeled master bathroom offering free standing tub, frameless glass shower, and state of the art fixtures. The massive front bedroom also serves as a bonus room. This home also features 9 foot ceiling throughout, plantation shutters throughout, LED efficient lighting throughout, and large laundry room inside with sink. All appliances are included in the sale of this home, 2 refrigerators, and new washer / dryer. This home is located walking distance to the highly desired award winning Mountain View School, and walking distance to shopping and dining. This home has NO HOA AND NO MELLO ROOS, and can be shown 7 days a week, so call for your private appt today!
- Type:
- Condo
- Sq.Ft.:
- 1,206
- Status:
- Active
- Beds:
- 3
- Lot size:
- 4.89 Acres
- Year built:
- 1988
- Baths:
- 3.00
- MLS#:
- SR24075061
ADDITIONAL INFORMATION
The Lovely Mountain View Courtyards community in the beautiful Saugus area of Santa Clarita. This peaceful and quiet home offers privacy as it is one unit above or below with an attached two-car garage . The location of the home is turnkey and situated in the back portion of the community, providing a serene environment with no rear neighbors and great hillside views. The lower level of the property features tile and engineered hardwood flooring, a freshly painted updated kitchen , and showcases granite countertops, glass backsplash tiles, and newer appliances. The upper level includes new carpet and paint throughout two spacious spare bedrooms, and a large primary bedroom with an en suite bathroom and balcony.The patio offers ample space and privacy with no rear neighbors, creating a private outdoor oasis. This home is surrounded by meticulously maintained beautiful landscaping. Conveniently located in close proximity to parks, local entertainment, and has excellent school ratings. The Mountain View Courtyards community offers HOA amenities such as a pool, spa, and beautiful landscaping. Welcome home to this peaceful retreat in Saugus!
$800,000
28732 Magnolia Way Saugus, CA 91390
- Type:
- Single Family
- Sq.Ft.:
- 1,450
- Status:
- Active
- Beds:
- 3
- Lot size:
- 0.09 Acres
- Year built:
- 1988
- Baths:
- 3.00
- MLS#:
- SR24062080
ADDITIONAL INFORMATION
Welcome to your dream home! Nestled in a tranquil neighborhood, this captivating two-story abode boasts modern elegance and comfort at every turn. With 3 bedrooms, 2 and a half bathrooms, and an array of luxurious features, this residence promises a lifestyle of sophistication and convenience. Step inside to discover a meticulously remodeled interior, where every detail has been carefully crafted to perfection. The heart of the home is the remodeled kitchen, showcasing exquisite quartz counters, sleek stainless steel appliances, and soft-close drawers and cabinets, providing both style and functionality for culinary enthusiasts. Adjacent to the kitchen is the inviting family room, adorned with a charming fireplace, perfect for cozy gatherings. Upstairs, the primary suite offers a serene retreat, complete with a remodeled bathroom featuring a dual-head shower, elegantly tiled with a glass door, promising a spa-like experience within the comforts of home. Two additional bedrooms and another remodeled bathroom ensure ample space and comfort for family members or guests. As you explore further, you'll be delighted by the replaced windows, flooding the home with natural light and enhancing energy efficiency. Escape to the private backyard oasis, where a covered patio invites al fresco dining and relaxation. Surrounded by lush grass and thoughtfully landscaped greenery, this outdoor sanctuary is perfect for entertaining or simply unwinding after a long day. With all renovations completed within the last two years, including the kitchen, bathrooms, windows, and more, this home offers the perfect blend of modern luxury and timeless charm. Don't miss your opportunity to make this impeccable residence your own – schedule a showing today and experience the epitome of refined living! No HOA and No Mello Roos
- Type:
- Single Family
- Sq.Ft.:
- 2,178
- Status:
- Active
- Beds:
- 3
- Lot size:
- 1.62 Acres
- Year built:
- 1980
- Baths:
- 2.00
- MLS#:
- 24374539
ADDITIONAL INFORMATION
Welcome to 34255 Tyndall Rd, your serene country retreat where tranquility meets comfort. This fantastic Agua Dulce single-story home, featuring 3 bedrooms and 2 bathrooms across 2,178 Sq Ft, sits on nearly 2 acres (70,671) of land, providing ample space for peaceful living. Built in 1980 and meticulously maintained by only two owners, this property exudes pride of ownership. Escape the city, yet enjoy the convenience of just a quick 15-minute drive to Santa Clarita. Enter to discover durable simulated wood plank Italian porcelain tile throughout the main house and hallway, offering both style and longevity. The kitchen features stunning new stone counters, enhancing both functionality and aesthetics. A brand new dishwasher and stainless steel fridge add modern convenience to your daily routine. The washer and dryer located in the garage are also newly installed. Outside, enjoy the bounty of nature with a variety of fruit trees including peach, apricot, pear, fig, plum, blackberries, and delicious apples. Water-saving drip irrigation ensures the lush landscape thrives, including gorgeous redwoods gracing the corners of the property. Additional upgrades abound, including a pump-house to protect the equipment from freezing, an extended tool shed perfect for gardening or relaxation, and a 22KW Generac generator for uninterrupted power during outages. Cottonwood trees line the property, while newly planted lavender and rosemary add beauty and flavor to the surroundings. Practical features include a large 3-car garage, a robust 31-panel solar system ensuring low utility bills, and a private well with a generous 7 gallons per minute output. For gardening enthusiasts, a fully enclosed vegetable garden awaits, complete with netting and underground chicken wire for a variety of crops. It's been used for tomatoes, strawberries, lettuce, pumpkins, peppers, blackberries, and even roses. Sewer needs are met with a 1000-gallon concrete septic tank, offering convenience and efficiency. Plus, enjoy peace of mind with included Nest cameras and a weather station system. Experience the slice of heaven that is 34255 Tyndall Rda place where arriving home feels like never wanting to leave.
$1,035,000
28996 Garnet Canyon Drive Saugus, CA 91390
Open House:
Saturday, 4/27 11:00-3:00PM
- Type:
- Single Family
- Sq.Ft.:
- 2,772
- Status:
- Active
- Beds:
- 4
- Lot size:
- 0.37 Acres
- Year built:
- 2001
- Baths:
- 3.00
- MLS#:
- SR24061345
ADDITIONAL INFORMATION
Experience the epitome of luxury and comfort in this exquisite 4-bedroom, 3-bathroom home located at 28996 Garnet Canyon Dr, Santa Clarita, CA 91390. Boasting a thoughtfully designed layout, and freshly painted interior. From the moment you step inside, you'll be greeted by an inviting atmosphere highlighted by high ceilings, ample natural light, and modern finishes throughout. This residence also features a convenient large office room on the main floor, perfect for remote work or a private study space. The spacious living areas provide the ideal setting for relaxation and entertainment, while the gourmet kitchen with top-of-the-line appliances, and a welcoming breakfast bar for casual meals together, is a chef's dream. The main floor has a bedroom and a full bath. Retreat to the luxurious primary suite with a spa-like ensuite bathroom, and enjoy the convenience of additional well-appointed bedrooms and bathrooms for family and guests. In addition to its stunning interior, the house has a backyard with a covered patio, grassy areas, fruit trees, and a built-in BBQ. The outside of the house was painted last year. The air conditioning unit is brand new. The house is situated in the coveted Pacific Crest community and close to Mountain View Elementary School rated 9 out of 10 in GreatSchools Rating , trails, parks, and amenities. This home offers a lifestyle of unparalleled elegance and convenience. Don't miss out on this incredible opportunity – Schedule a Showing Today!
- Type:
- Single Family
- Sq.Ft.:
- 2,061
- Status:
- Active
- Beds:
- 4
- Lot size:
- 0.92 Acres
- Year built:
- 1979
- Baths:
- 3.00
- MLS#:
- GD24061048
ADDITIONAL INFORMATION
Updated Private Gated Estate * Located On A Cul-De-Sac * 4 Bedrooms / 2.5 Bathrooms * 2,061sqft Living Space * 39,927sqft Lot * 1979 Built * Formal Living Room With A Fireplace & Vaulted Ceilings * Skylights * Formal Dining Area * Large Kitchen With A Center Island * Separate Pantry * Laundry Room * Large Bedrooms * Walk-In Closet * High Ceilings * Central A/C & Heat * Updated Electrical Panel * Covered Patio * Pool & Spa * Firepit * RV & Boat Parking * No Mello-Roos Or HOA!
$2,395,000
11375 Camino Del Sol Agua Dulce, CA 91390
- Type:
- Single Family
- Sq.Ft.:
- 8,533
- Status:
- Active
- Beds:
- 5
- Lot size:
- 5.37 Acres
- Year built:
- 1998
- Baths:
- 5.00
- MLS#:
- 224001100
ADDITIONAL INFORMATION
Welcome to your luxurious retreat sitting atop 5.3 private acres, offering unparalleled 360 degree VIEWS and privacy. This exquisite property, nestled within a small gated community, boasts an impressive 8,533 square feet of living space, providing ample room for relaxation and entertainment. In all, it features 5 bedrooms, 5 bathrooms and an epic office. As you approach this grand estate, you are greeted by an expansive courtyard that wraps around the front exterior. There is abundant parking outside PLUS an 8 car garage with several drive-through doors. Step inside to discover a residence designed with meticulous attention to detail. The home offers an impressive two story entry with a double entrance, Louvre-style custom wrought iron staircase and railings. The grandeur of the home is accentuated by grand pillars, classic arched windows and entryways with impressive proportions that add a touch of architectural splendor to the interior. The ceilings were carefully thought out; included are some tray ceilings (known as recessed ceilings). Wide crown mouldings and baseboards are abundantly used throughout. The timeless light floor marble and abundance of natural light floods many of the rooms. Cherry wood floors grace the bedrooms and a few of the other living areas. The rooms are spacious. The living room, family room, and pool table/game room are each adorned with their own fireplace, creating cozy ambiance on chilly evenings. The double-sided fireplace in the master suite provides a luxurious retreat, while an additional fireplace enhances the downstairs office for added comfort and warmth. Indulge in culinary delights within the gourmet kitchen, equipped with top-of-the-line Viking appliances, double ovens, tons of storage space for all your culinary essentials. There is a built-in custom fridge, a walk-in pantry, a chef's island, granite countertops and backsplash throughout. The breakfast nook is so charming with a turret ceiling and exposed beams. The game room ceiling boasts a unique feature. With an automatic switch, a separate platform can be lowered onto the pool table top which can accommodate up to 20 tons, offering endless possibilities for entertainment and recreation. One of the owners was a model train collector. The built-in train display cabinet has many uses for treasured mementos. Other amenities include solid wood doors, a interior ceiling sprinkler system, custom built-in bookcases and cabinetry, 2nd story laundry chute, plans for landscaping and a swimming pool, custom shades and shutters. Plus more ...The property features a low $200 monthly HOA fee, providing security to the community with the guard gate. Possibility for horses within the HOA/CC&R rules & restrictions. EXTRAORDINARY QUALITY and INCREDIBLE VALUE. Note the sq. foot price of $280.68. A very rare offering at this below market price. Don't miss this opportunity to add your own touches to this amazing home!
- Type:
- Single Family
- Sq.Ft.:
- 2,648
- Status:
- Active
- Beds:
- 4
- Lot size:
- 4.13 Acres
- Year built:
- 1990
- Baths:
- 3.00
- MLS#:
- SR24055558
ADDITIONAL INFORMATION
Nestled on 4.1 acres, this ranch-style home offers 4 bedroom, 3 full bath inside and 1 full private bath attached to garage. There are 2-1 car garage and 1-2 car garage for a total of 4 car garage. There are 2 parking spots for RVs with hookups. Water source is a well with brand new water pump system, has a large septic tank. Enjoy open-concept living, a gourmet kitchen, and a master suite with picturesque views. Outside, soak in the tranquility on the patio or explore the expansive grounds. There are 2 fire hydrant, 2 horse corals, 3 persimmon trees, newly planted lemon tree, and 3 cherry trees, apricot trees, and almond trees, and newly planted 3 rose bushes. There are also apple, avocado tree and grape vines and 2 types of cactus and dragon fruits, and a pomegranate tree. Located near Vazquez Rocks, this property combines serene living with easy access to outdoor activities. Don't miss out on this rare opportunity for countryside luxury. Schedule a viewing today.
$1,120,000
28353 Willow Canyon Court Saugus, CA 91390
- Type:
- Single Family
- Sq.Ft.:
- 3,011
- Status:
- Active
- Beds:
- 4
- Lot size:
- 0.23 Acres
- Year built:
- 2002
- Baths:
- 3.00
- MLS#:
- SR24034187
ADDITIONAL INFORMATION
Welcome to this stunning Estrella Vista home, a Spanish-style Zen-gem in the sought-after Copperhill North neighborhood of Santa Clarita. This 4-bedroom, 3-full bathroom home offers a blend of comfort, elegance, and practicality, with a downstairs bedroom currently being used as an office, a loft, and a serene and spacious backyard. As you enter through the charming courtyard, you’ll be delighted by the high ceilings and the bright open floor plan. The downstairs features slate and wood flooring and soothing neutral colors, creating a comfortable and elegant atmosphere for you to add your personal touches with ease. The formal living room, dining room, and family room with a wood-burning fireplace are perfect for entertaining guests or simple day-to-day living. The bright gourmet kitchen has a beautiful view of the garden and is a chef's dream, with granite counters, a large center island, a roomy pantry, and abundant cabinet space. The downstairs laundry room, complete with a sink and tons of overhead storage, adds a touch of convenience to daily tasks. An elegant iron staircase with designer pattern carpet leads you upstairs where you’ll find the primary suite, two additional bedrooms, and a versatile loft that can be used as a game room, a media room, a gym, or a home office. The primary suite offers a sitting area, a walk-in closet, and a luxurious bath with dual vanities, a soaking spa tub, and a separate shower. The secondary bath is equipped with a dual sink vanity and shower/tub combo. The backyard is an oasis of tranquility, with a covered patio, shade sail, established fruit trees, exotic flowers that show up every year and a lush green lawn and gardens. The 3rd bay garage, with a separate entrance, is currently being used as workshop, but could be converted into an additional room or casita. Other impressive features include plantation style shutters and mirrored wardrobes, an electric car power station, automatic irrigation system, and central air and heating. This home is located at the end of a cul-de-sac, with little traffic offering privacy and security. Don't miss your opportunity to own this beautiful home in a prime location!
- Type:
- Single Family
- Sq.Ft.:
- 2,069
- Status:
- Active
- Beds:
- 3
- Lot size:
- 0.39 Acres
- Year built:
- 1997
- Baths:
- 3.00
- MLS#:
- SR24046193
ADDITIONAL INFORMATION
Welcome to this enchanting Spanish-style residence, where classic elegance meets modern comfort in every detail. With 3 bedrooms, 2.5 bathrooms, and a thoughtful layout, this home offers a seamless blend of sophistication and functionality. As you step inside, you'll be welcomed by an abundance of natural light illuminating the inviting living spaces. A stunning dual fireplace gracefully divides the expansive great room from the cozy family room, providing the perfect ambiance for relaxation and entertaining. The kitchen, designed for both style and practicality, features quartz countertops, high-end appliances, and ample cabinet space for storage. From there a door open from the kitchen to the picturesque backyard, where you'll find a serene retreat with lush landscaping and plenty of space for outdoor enjoyment. Upstairs, the main bedroom awaits with vaulted ceilings, providing a peaceful haven for rest and rejuvenation. The ensuite bathroom boasts dual sinks, a separate shower, and a luxurious soaking tub, perfect for unwinding after a long day. A spacious walk-in closet completes the main bedroom suite, offering plenty of storage space. Two additional bedrooms and another full bathroom upstairs provide comfortable accommodations for family or guests. Downstairs, a separate laundry room adds convenience to everyday living. A notable feature of this property is the attached 3-car garage, providing convenient parking and additional storage space. Located in a desirable neighborhood with no HOA or Mello Roos, this home is close to parks, award-winning schools, and a variety of amenities. Experience the charm of Spanish-style living in this exceptional property – your ideal retreat in the heart of Santa Clarita. Welcome home.


Santa Clarita Real Estate
The median home value in Santa Clarita, CA is $536,600. This is lower than the county median home value of $607,000. The national median home value is $219,700. The average price of homes sold in Santa Clarita, CA is $536,600. Approximately 65.88% of Santa Clarita homes are owned, compared to 31.45% rented, while 2.68% are vacant. Santa Clarita real estate listings include condos, townhomes, and single family homes for sale. Commercial properties are also available. If you see a property you’re interested in, contact a Santa Clarita real estate agent to arrange a tour today!
Santa Clarita, California 91390 has a population of 209,489. Santa Clarita 91390 is more family-centric than the surrounding county with 38.43% of the households containing married families with children. The county average for households married with children is 32.35%.
The median household income in Santa Clarita, California 91390 is $90,544. The median household income for the surrounding county is $61,015 compared to the national median of $57,652. The median age of people living in Santa Clarita 91390 is 36.9 years.
Santa Clarita Weather
The average high temperature in July is 93.4 degrees, with an average low temperature in January of 42.9 degrees. The average rainfall is approximately 16.5 inches per year, with 0 inches of snow per year.

