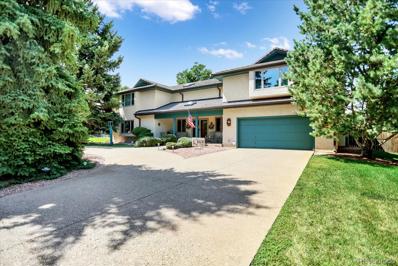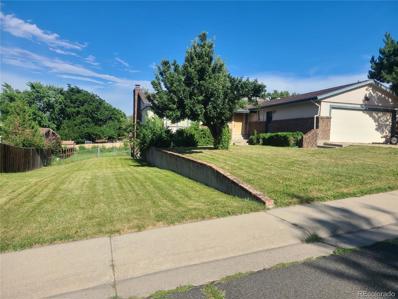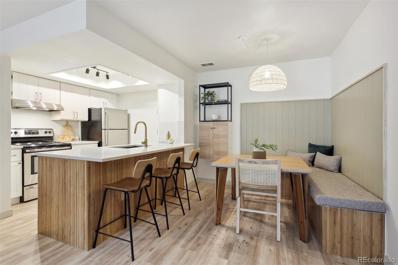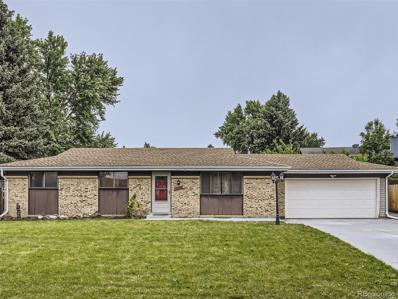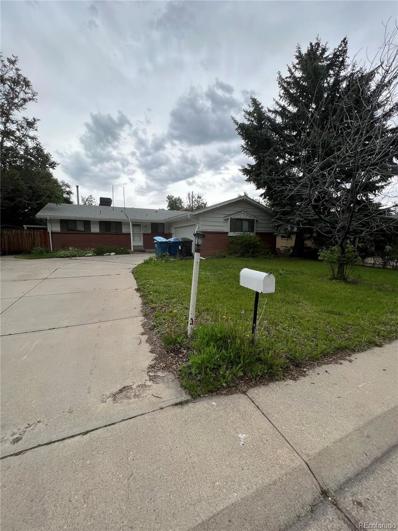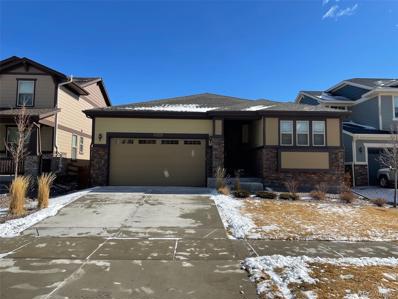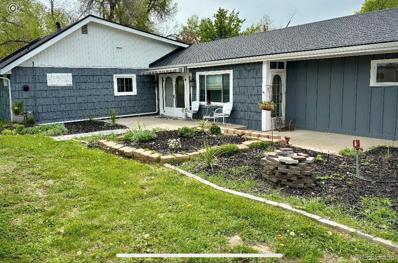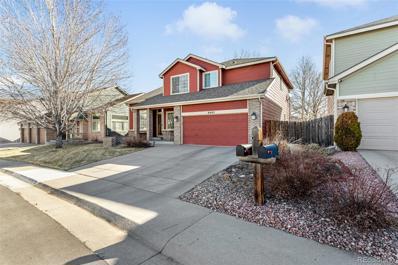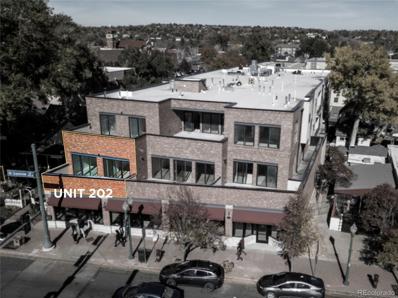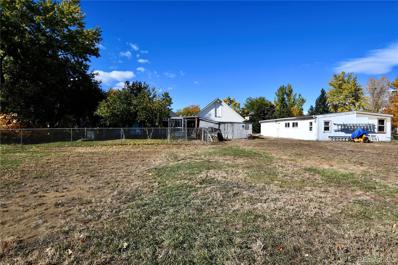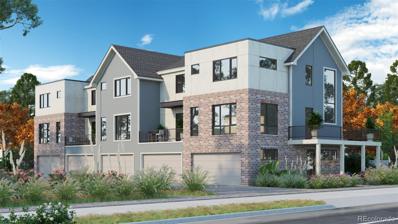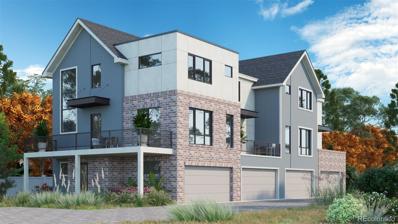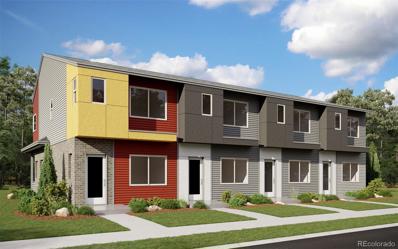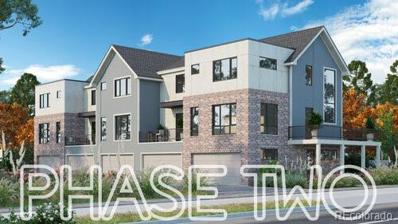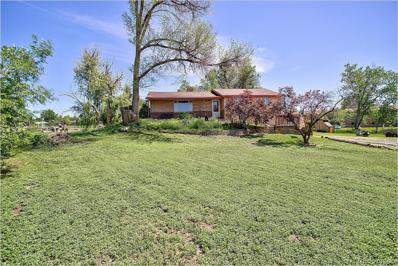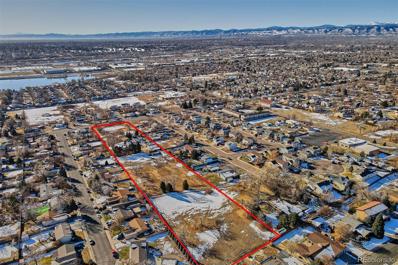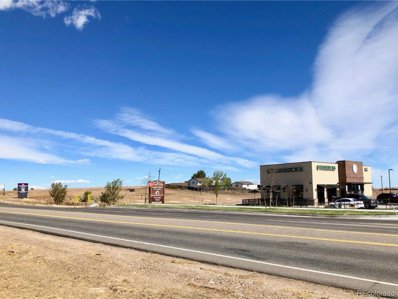Arvada CO Homes for Sale
$1,074,000
12315 W 54th Drive Arvada, CO 80002
- Type:
- Single Family
- Sq.Ft.:
- 3,284
- Status:
- Active
- Beds:
- 4
- Lot size:
- 0.38 Acres
- Year built:
- 1982
- Baths:
- 3.00
- MLS#:
- 9073402
- Subdivision:
- Rainbow Ridge
ADDITIONAL INFORMATION
Welcome to your new home in a sought-after Rainbow Ridge, considered a very best section of Arvada. Quiet yet it is very close to highways, light rail, shopping, churches and the schools are highly rated. Mountain and valley views. This home is very open, so unusual for its age, built 1982. It has been kept with great care by the original owners who have enjoyed the very spacious rooms where they have shared memories while raising their family and hosting large parties for their extended family and friends. Unusual features, in this custom home, like a pass-through window between the kitchen and the formal dining room and a dumb waiter to the spacious family room upstairs. A large deck with stairs down to the patio and the path to the gracious gazebo offer plenty of space outdoors for warmer season gatherings. The basement was never finished but has been used for ping-pong games and friendly pool tournaments when the weather was a bit challenging. It is heated and it also features an escape window for security.and future expansion A very large covered front porch (24x8) offers a private spot for enjoying the evening breeze or for reading a book. This home is truly unique, and lovingly cared for by very fastidious owners. Special features include a fully owned security system, a central vacuum, an intercom system, a safe bolted to the floor in the basement, hot water system for heating which provides hot water as well. central air keeps the home cooler in summer, and the roof is concrete tiles, which is highly hail-resistant. The sellers are very motivated, the major systems have all been inspected and are in top condition. The home has just had the interior totally painted and most of the lights replaced.
$659,000
6714 Depew Street Arvada, CO 80003
- Type:
- Single Family
- Sq.Ft.:
- 2,460
- Status:
- Active
- Beds:
- 5
- Lot size:
- 0.44 Acres
- Year built:
- 1972
- Baths:
- 3.00
- MLS#:
- 3329848
- Subdivision:
- Lamar Heights
ADDITIONAL INFORMATION
Great potential for this unique property in the Lamar Heights subdivision of Arvada. Ranch style home on corner lot with fully platted adjacent lot to the East. This West facing 5 bedroom home sits on an expansive corner lot with large adjacent lot currently acting as the back-yard. 3 bedrooms upstairs, including a master bedroom with 3/4 bathroom and full hall bathroom. 2 non-conforming basement bedrooms (no egress windows) and office or workroom. This walkout basement boasts a fireplace and 3/4 bathroom. New carpet and linoleum in basement. The home has great remodel potential and the lot has improvement potential. Great investment for developers, investors or home buyer looking for a remodel project. Property being sold as-is with attention given to offers including both properties. Adjacent property legal description : SECTION 01 TOWNSHIP 03 RANGE 69 QTR SE SUBDIVISIONCD 455600 SUBDIVISIONNAME LAMAR HEIGHTS FLG #12 BLOCK LOT 0058 SIZE: 7492 TRACT VALUE: .172 SECTION 01 TOWNSHIP 03 RANGE 69 QTR SE SUBDIVISIONCD 455600 SUBDIVISIONNAME LAMAR HEIGHTS FLG #12 BLOCK LOT SIZE: 741 TRACT 0SA VALUE: .017 Please call listing agent with specific questions.
- Type:
- Condo
- Sq.Ft.:
- 723
- Status:
- Active
- Beds:
- 1
- Year built:
- 1983
- Baths:
- 1.00
- MLS#:
- 7762493
- Subdivision:
- Mountain Vista Village
ADDITIONAL INFORMATION
Recently under contract for $330,000. Arvada’s newest luxe remodel. This stunning custom remodel has been completely reimagined and sits in a quiet courtyard in Arvada’s peaceful Mountain Vista Village Community. Nestled just one mile East of Standley Lake, this charming condo draws you in with its character, custom features, and cozy atmosphere. Designed by an engineer and designer, every detail was considered with the perfect balance of space optimization, quality materials, and elegant designer finishes. The open and modern layout makes entertaining fun! Kick off the evening with happy hour at the kitchen bar top and take advantage of your well-lit and covered walkout patio. Prep dinner on your beautiful quartz countertops, then gather around in the custom dining nook for a meal and a fun game night! Snuggle up afterward in your charming primary bedroom and take a bath in your new deep-soaking bathtub as you admire the new tile work and custom floating vanity. Wake up to plenty of natural light and get dressed in your oversized walk-in closet, then head out to the coffee bar and breakfast nook for a quiet morning, or go for a swim at the private community pool. Enjoy brand new waterproof flooring, energy-efficient windows, and ample storage inside and out, including a storage room for bikes and seasonal gear. Plus, HOA includes your water bill, exterior home insurance, and maintenance (watering, mowing, leaf blowing, shoveling, and frequent trash removal). Carport spots are available! Your dog will love long walks on miles of connected trails that join three local parks. Enjoy proximity to downtown Arvada for a fun evening out at the movies, restaurants, coffee shops, and bars. It’s all right here in this PRIME location, welcome home!
$535,000
8211 Allison Court Arvada, CO 80005
- Type:
- Single Family
- Sq.Ft.:
- 1,166
- Status:
- Active
- Beds:
- 5
- Lot size:
- 0.2 Acres
- Year built:
- 1972
- Baths:
- 2.00
- MLS#:
- 7222799
- Subdivision:
- Pomona Lakes
ADDITIONAL INFORMATION
Welcome home to the highly sought after Pomona Lakes neighborhood! This ranch-style home boasts 3 spacious bedrooms on the main floor and 2 non-conforming bedrooms in the fully finished basement. Back on the market after numerous improvements including structural renovations, brand new carpet and paint throughout, and a brand new roof. A larger kitchen with eat-in bar leads to the beautifully manicured backyard that includes multiple fruit trees and irrigation system, great entertaining space, and a large vaulted shed for all of your outdoor tools and recreation equipment. Moments away from grocery, entertainment, outdoor activities, and a 20 minute drive to Downtown Denver. Home includes new water heater and sump pump. Don't miss out on this fantastic home! Home to be sold as-is.
$595,000
8536 Eaton Street Arvada, CO 80003
- Type:
- Single Family
- Sq.Ft.:
- 2,352
- Status:
- Active
- Beds:
- 4
- Lot size:
- 0.03 Acres
- Year built:
- 1966
- Baths:
- 3.00
- MLS#:
- 3148958
- Subdivision:
- Far Horizons
ADDITIONAL INFORMATION
Great big Ranch requires a bit of TLC *SHOWINGS BY APPOINTMENTS ONLY 24 hours advance notice minimum: The sale and the possession is subject to the existing lease: Current rent $2775 lease expires 03/31/2025 Investment property, a rental, no SPD.
$729,000
8846 Gore Street Arvada, CO 80007
- Type:
- Single Family
- Sq.Ft.:
- 1,969
- Status:
- Active
- Beds:
- 2
- Lot size:
- 0.14 Acres
- Year built:
- 2018
- Baths:
- 2.00
- MLS#:
- 8231206
- Subdivision:
- Leyden Rock
ADDITIONAL INFORMATION
Discover the elegance of this gorgeous ranch-style home, strategically located on a plow route in the desirable Leyden Rock neighborhood. This energy-efficient home spans 1969 square feet on the main floor, offering an open floor plan flooded with natural light. As you enter, you're welcomed by a large foyer that gracefully leads you to the home's main living areas. The gourmet kitchen features Tahoe maple silk cabinets, granite countertops, stainless steel appliances, and an oversized center island with pendant lighting, providing a delightful space for home cooks. This is complemented by a separate eating area for cozy family meals. The bright, spacious great room, adorned with numerous windows and a charming gas log fireplace, serves as the heart of the home. Most of the main level boasts beautiful hardwood floors, enhancing the sense of warmth and comfort. The master suite is a private haven, complete with a walk-in closet and a bathroom decorated with mosaic tiles. A flexible space with French doors currently serves as an office but could also function as a non-conforming third bedroom. Light fixtures and ceiling fans throughout the home have been recently updated, and custom window treatments add a touch of personal style. The laundry room is plumbed for a utility sink and offers generous storage space. The full basement, approximately 2000 sq ft with 9-foot ceilings and pre-plumbed bath, is ready for you to finish, effectively doubling the living space to fit your needs. Exterior features include front and back lawn irrigation, leased south-facing solar panels for optimized sun exposure, and a west-facing driveway that conveniently melts snow. The home is nestled in a dog-friendly neighborhood with 20 miles of walking trails and two large Arvada City Parks, making it a dream come true for outdoor enthusiasts and pet owners. Discover the blend of comfortable living and the convenience of location in this beautiful Leyden Rock home. Requires some TLC
$950,000
6430 W 62nd Place Arvada, CO 80003
- Type:
- Single Family
- Sq.Ft.:
- 2,155
- Status:
- Active
- Beds:
- 4
- Lot size:
- 0.59 Acres
- Year built:
- 1924
- Baths:
- 2.00
- MLS#:
- 9256701
- Subdivision:
- Lamar Heights
ADDITIONAL INFORMATION
"Sprawling, updated classic ranch Colorado Farmhouse sits on nearly 3/4 acre flat lot. This lot is subdividable and has tremendous income potential with the ability to build 2 additional units. The kitchen offers all high-grade stainless steel appliances, ie:Brand new LG QUAD WASH dishwasher, Brand new Chef grade adjustable pot filler faucet. Newer Frigidaire Gallery Convection stove/oven w/AIR FRY, LG French door refrigerator with pull out bottom freezer. *Many major items under transferrable warranty.* The cozy breakfast nook sits in front of a large sunny bay window overlooking the back yard. This home features all the modern updates while retaining the charm of period country living. The property is serviced with Arvada public water and sewer, with additional water sources of a PRIVATE WELL, and Juchem Ditch water shares. This highly desired location is close to Olde Town Arvada, RTD Light Rail, shopping and restaurants that include a diverse array of shops, boutiques, galleries, unique eateries, and breweries, while offering a quiet lane that ends at acres of walkable wildlife area owned by the City of Arvada.
$842,500
6442 Quartz Circle Arvada, CO 80007
- Type:
- Single Family
- Sq.Ft.:
- 3,107
- Status:
- Active
- Beds:
- 5
- Lot size:
- 0.14 Acres
- Year built:
- 1996
- Baths:
- 4.00
- MLS#:
- 2505810
- Subdivision:
- West Woods
ADDITIONAL INFORMATION
This West Woods Links home is ideally situated on a cul-de-sac street and has lots to offer. **PRICE IMPROVED** As you enter the home from the front patio and porch, you notice the vaulted ceiling and second floor overlook. The living/sitting room offers a quiet space, ideal for a home office, music area or reading. The formal dining room has a butler pantry that leads into the generous kitchen. The kitchen includes a pantry cabinet, island with built-in storage, and an eat-in area. The kitchen island is plumbed for a sink and has electricity. The kitchen opens into the family room that has a gas fireplace, ceiling fan and vaulted ceilings. The backyard offers a multi-level deck, concrete patio, grassy area, dog run, and water feature. The upper level has three bedrooms, including a primary suite that is very generously sized with an en-suite 5 piece bathroom. One secondary bedroom has a walk-in closet and the secondary bathroom has double sinks and a large storage cabinet. The basement is nicely finished, has plantation shutters on the windows, and offers two additional bedrooms, a great room area, full bathroom and bonus room with wet bar that would be a great wine cellar, card-playing room, or pub. One of the best features of this home is the over-sized 3-car tandem garage. A pick-up truck will fit in the garage and there is a built-in workbench, hanging storage racks, and a backyard access door. An easy golf cart ride to the West Woods golf course clubhouse and situated on a cul-de-sac street, this home has lots to offer its new owner. Ralston Valley High School is the home high school. Come take a peek and make it your home.
- Type:
- Condo
- Sq.Ft.:
- 953
- Status:
- Active
- Beds:
- 2
- Lot size:
- 0.29 Acres
- Year built:
- 2022
- Baths:
- 2.00
- MLS#:
- 8407250
- Subdivision:
- Grandview Station Condominiums
ADDITIONAL INFORMATION
A rare opportunity to own a piece of Old Town Arvada history. Step out from your private residence onto your fully extended, "Grandview" balcony capturing cascading views of the foothills, the clock tower, and downtown Arvada. Olde Town Arvada is one of Colorado's best kept secrets with its famous water tower, shopping, boutiques, restaurants, craft beers, farmer's markets, splash fountains, live music, and brick-lined streets. This exquisite, luxury condo captures all you need: a private balcony extending above Grandview Avenue, views from your kitchen sink of the foothills and Olde Town Arvada, a unique floorplan with one of the largest family room designs for entertaining, luxury-vinyl flooring throughout, primary bedroom with ensuite (dual sinks, walk-in shower, tile floors, and walk-in closet), guest bedroom, and guest bathroom. Flooded with natural light and a wall of windows, this is your opportunity to own a little piece of Arvada history and enjoy the lifestyle you've always wanted!
$2,750,000
4860 Dover Street Arvada, CO 80002
- Type:
- Single Family
- Sq.Ft.:
- 960
- Status:
- Active
- Beds:
- 3
- Lot size:
- 2.4 Acres
- Year built:
- 1935
- Baths:
- 1.00
- MLS#:
- 2972262
- Subdivision:
- Warner & Arnetts Gardens
ADDITIONAL INFORMATION
Development opportunity for 10 to 14 units. Close to great schools, Olde town Arvada, Costco, Home Depot, and easy Highway access.
- Type:
- Multi-Family
- Sq.Ft.:
- 1,919
- Status:
- Active
- Beds:
- 3
- Lot size:
- 0.03 Acres
- Year built:
- 2024
- Baths:
- 4.00
- MLS#:
- 7379146
- Subdivision:
- Old Town Arvada
ADDITIONAL INFORMATION
ONLY 3 LEFT!! This property qualifies for a CRA Loan with no income limit and 2% back on your loan amount towards closing costs! BRAND NEW ROW HOMES in Olde Town Arvada. 3 bedroom 4 bathroom townhomes located in the heart of Arvada. These new builds come standard with finishes similar to what most new home builders would charge almost $50,000 in upgrades. The kitchen has the KitchenAide package which includes the refrigerator. They also include a large pantry, huge kitchen islands with sinks, dove tail, soft close cabinets. An open floor plan with open iron railings on main floor to visually expand the living space and a sundry of windows inviting the Colorado sunshine in. The primary bedroom has a walk-in shower with built-in shampoo nook, a poured shower pan and dual vanities. The homes are built with a bedroom and ensuite bathroom on the first floor for an in-law or separate office situation. Alternating balconies with Sliding glass doors to the exterior of the home, which are brick, stucco and siding to blend with the surrounding neighborhood. Two car attached garages. Passive Radon systems are pre-installed. LOW HOA dues. The development project, called The Origins at Olde Town, breaks the typical mold in how we approach new construction. Designed by Real Architecture of Denver, built by M & B builders and developed by Resolv homes, which are all local businesses. The project consists of two phases that will create 19 townhomes in total. The Origins will offer sophisticated urban living, just at the edge of the heart of downtown Olde Town Arvada, and minutes to Denver, and the Colorado Rocky Mountains. Using state contracts, not a builders contract. Taxes are approximate and will be assessed at or after closing.
- Type:
- Multi-Family
- Sq.Ft.:
- 1,998
- Status:
- Active
- Beds:
- 3
- Lot size:
- 0.03 Acres
- Year built:
- 2024
- Baths:
- 4.00
- MLS#:
- 5105949
- Subdivision:
- Old Town Arvada
ADDITIONAL INFORMATION
BRAND NEW ROW HOMES in Olde Town Arvada. 3 bedroom 4 bathroom with two car attached garage townhomes located in the heart of Arvada. These new builds come standard with finishes similar to what most new home builders would charge almost $50,000 in upgrades. The kitchens are outfitted with a full appliance package, base models are KitchenAide. They also include a large pantry, huge kitchen islands with sinks, dove tail cabinets. An open floor plan with open iron railings on main floor to visually expand the living space and a sundry of windows inviting the Colorado sunshine in.The primary bedroom's have walk-in shower with built-in shampoo nooks and dual vanities. The homes are built with a bedroom and ensuite bathroom on the first floor for an in-law or separate office situation. Alternating balconies with Sliding glass doors lay within the exteriors of the homes, which are brick, stucco and siding to blend with the surrounding neighborhood. Each property will be semi custom with Buyers selections. Passive Radon systems are pre-installed. LOW HOA dues. The development project, called The Origins at Olde Town, breaks the typical mold in how we approach new construction. Designed by Real Architecture of Denver, built by M & B builders and developed by Resolv homes, which are all local businesses. The project consists of two phases that will create 19 townhomes in total. The Origins will offer sophisticated urban living, just at the edge of the heart of downtown Olde Town Arvada, and minutes to Denver, and the Colorado Rocky Mountains. Using state contracts, not a builders contract.
$529,990
15214 W 69th Avenue Arvada, CO 80007
- Type:
- Townhouse
- Sq.Ft.:
- 1,634
- Status:
- Active
- Beds:
- 3
- Lot size:
- 0.02 Acres
- Year built:
- 2023
- Baths:
- 4.00
- MLS#:
- 2974187
- Subdivision:
- Geos
ADDITIONAL INFORMATION
MAY COMPLETION!! Brand new 3 BDR, 3.5 bath townhome. Full House 2" faux wood blinds - Exceptional Value and Opportunity for 1st time homebuyers and investors!! Functional two-story floor plan with finished basement features 9’ ceilings on main level. Stunning kitchen with 42" white cabinets, 10ft island, quartz countertops, stunning white apron kitchen sink, upgraded laminate flooring throughout including finished basement, 4x16 kitchen tile backsplash, and upgraded stainless steel Whirlpool® appliances with gas range. Beautifully appointed design selections throughout. GEOS is an energy conservative neighborhood. It is planned to be a compact urban mixed use neighborhood like the best historic urban neighborhoods in the world. The neighborhood is intended to encourage a sense of community and amenities close at hand. *SAMPLE PHOTOS ARE NOT OF ACTUAL HOME.
- Type:
- Multi-Family
- Sq.Ft.:
- 1,770
- Status:
- Active
- Beds:
- 3
- Lot size:
- 0.03 Acres
- Year built:
- 2024
- Baths:
- 4.00
- MLS#:
- 9801226
- Subdivision:
- Old Town Arvada
ADDITIONAL INFORMATION
BRAND NEW ROW HOMES in Olde Town Arvada. 3 bedroom 4 bathroom with two car attached garage townhomes located in the heart of Arvada. These new builds come standard with finishes similar to what most new home builders would charge almost $50,000 in upgrades. The kitchens are outfitted with a full appliance package, base models are KitchenAide. They also include a large pantry, huge kitchen islands with sinks, dove tail cabinets. An open floor plan with open iron railings on main floor to visually expand the living space and a sundry of windows inviting the Colorado sunshine in.The primary bedroom's have walk-in shower with built-in shampoo nooks and dual vanities. The homes are built with a bedroom and ensuite bathroom on the first floor for an in-law or separate office situation. Alternating balconies with Sliding glass doors lay within the exteriors of the homes, which are brick, stucco and siding to blend with the surrounding neighborhood. Each property will be semi custom with Buyers selections. Passive Radon systems are pre-installed. LOW HOA dues. The development project, called The Origins at Olde Town, breaks the typical mold in how we approach new construction. Designed by Real Architecture of Denver, built by M & B builders and developed by Resolv homes, which are all local businesses. The project consists of two phases that will create 19 townhomes in total. The Origins will offer sophisticated urban living, just at the edge of the heart of downtown Olde Town Arvada, and minutes to Denver, and the Colorado Rocky Mountains. Using state contracts, not a builders contract.
$950,000
5870 Nelson Court Arvada, CO 80004
- Type:
- Single Family
- Sq.Ft.:
- 1,240
- Status:
- Active
- Beds:
- 3
- Lot size:
- 1.42 Acres
- Year built:
- 1956
- Baths:
- 2.00
- MLS#:
- 4708444
- Subdivision:
- Spring Valley
ADDITIONAL INFORMATION
Have you been looking for a home in Arvada with lots of land, then look no further because you just found it! Or maybe you are looking for land to develop on! If you fit either one of these categories, do I have the property for you! This 1.42-acre plot has a 3 bedroom and 2-bathroom single-family home that sits at the perfect location in Arvada with it being right off Kipling and 58th near the ballfields, old town Arvada, Light Rail, and shopping and dining. So regardless of if you are looking for a home with land or looking to develop land then this one might be it. As development continues into West Arvada this area is going to be sought after for many years because you don’t find many like it. The property is currently zoned R7.5 meaning that it can be divided into 7,500 sqft lots or about 8 units. The home is surrounded by other single-family homes, as well as townhomes and duplex’s therefore this property has endless possibilities. The seller has been in communication with the City of Arvada and there is a potential to rezone for other needs or desires such as a horse property. Come take a look and get something rare in these parts of the city!
$2,350,000
4147 W 64th Avenue Arvada, CO 80003
- Type:
- Single Family
- Sq.Ft.:
- 1,377
- Status:
- Active
- Beds:
- 3
- Lot size:
- 5 Acres
- Year built:
- 1920
- Baths:
- 1.00
- MLS#:
- 9639304
- Subdivision:
- Lake Shore
ADDITIONAL INFORMATION
Large development property with a variety of opportunities (Approximately 5 Acres/Zoned R-1-A). Don't forget to view the virtual tour with ariel views of the property. (https://tours.mediamaxphotography.com/public/vtour/display/1749880#!/) Both houses are old and are being sold as-is. If you are looking for large acreage in the Arvada area, close to Downtown Arvada and Downtown Denver, conveniently located near light rail and both I-70 and I-76, look no further. Superb opportunity to build a dream house with plenty of acreage or to build multiple units. All water and electricity are under the 4147 64th Avenue address. There are two separate septic systems for both houses. Property runs North to South. Yocum Ditch rights not included with property.
$1,625,000
8890 Indiana St Arvada, CO 80007
- Type:
- Other
- Sq.Ft.:
- 2,210
- Status:
- Active
- Beds:
- 4
- Lot size:
- 5 Acres
- Year built:
- 1940
- Baths:
- 2.00
- MLS#:
- 5958171
- Subdivision:
- Cameo Estates
ADDITIONAL INFORMATION
PRIME LOCATION 4.76 Acres at 8890 Indiana Street, with 349 Feet of Indiana Street Frontage. READY FOR REDEVELOPMENT into commercial / residential or a combination. Starbucks Coffee border's to the south, with new commercial construction started on its northern border, with residential all around. Currently in unincorporated Jefferson County, zoned A2, this property is expected to be annexed into Arvada, for redevelopment like neighboring properties have. Although a Buyer could prefer it stays in Unincorporated Jefferson County for their intended use. The home on the property is considered a scrape.
Andrea Conner, Colorado License # ER.100067447, Xome Inc., License #EC100044283, AndreaD.Conner@Xome.com, 844-400-9663, 750 State Highway 121 Bypass, Suite 100, Lewisville, TX 75067

The content relating to real estate for sale in this Web site comes in part from the Internet Data eXchange (“IDX”) program of METROLIST, INC., DBA RECOLORADO® Real estate listings held by brokers other than this broker are marked with the IDX Logo. This information is being provided for the consumers’ personal, non-commercial use and may not be used for any other purpose. All information subject to change and should be independently verified. © 2024 METROLIST, INC., DBA RECOLORADO® – All Rights Reserved Click Here to view Full REcolorado Disclaimer
| Listing information is provided exclusively for consumers' personal, non-commercial use and may not be used for any purpose other than to identify prospective properties consumers may be interested in purchasing. Information source: Information and Real Estate Services, LLC. Provided for limited non-commercial use only under IRES Rules. © Copyright IRES |
Arvada Real Estate
The median home value in Arvada, CO is $620,750. This is higher than the county median home value of $439,100. The national median home value is $219,700. The average price of homes sold in Arvada, CO is $620,750. Approximately 71.28% of Arvada homes are owned, compared to 25.89% rented, while 2.83% are vacant. Arvada real estate listings include condos, townhomes, and single family homes for sale. Commercial properties are also available. If you see a property you’re interested in, contact a Arvada real estate agent to arrange a tour today!
Arvada, Colorado has a population of 115,320. Arvada is more family-centric than the surrounding county with 31.66% of the households containing married families with children. The county average for households married with children is 31.17%.
The median household income in Arvada, Colorado is $75,640. The median household income for the surrounding county is $75,170 compared to the national median of $57,652. The median age of people living in Arvada is 40.1 years.
Arvada Weather
The average high temperature in July is 87.5 degrees, with an average low temperature in January of 18.6 degrees. The average rainfall is approximately 18.4 inches per year, with 74.5 inches of snow per year.
