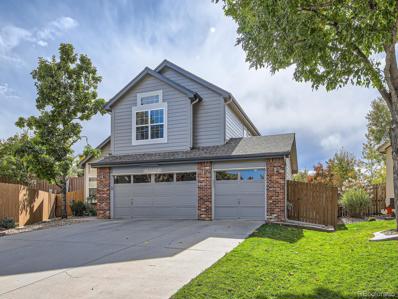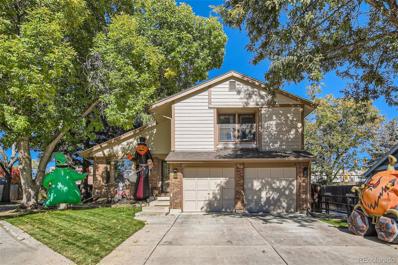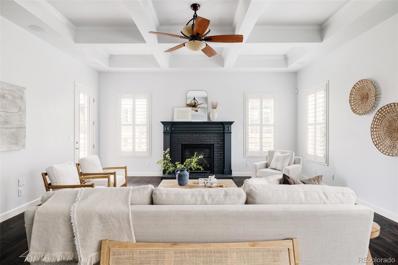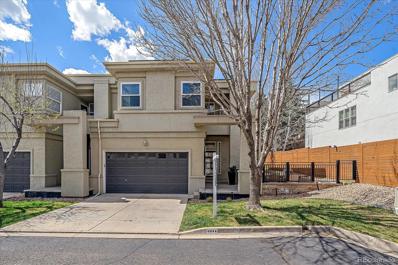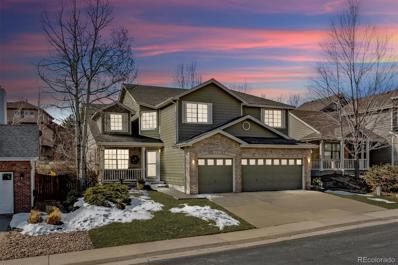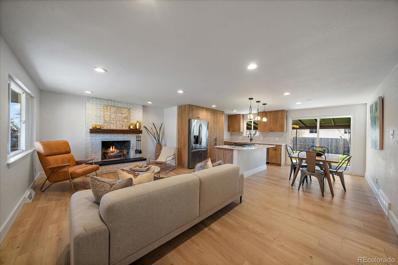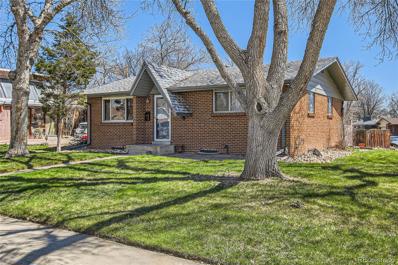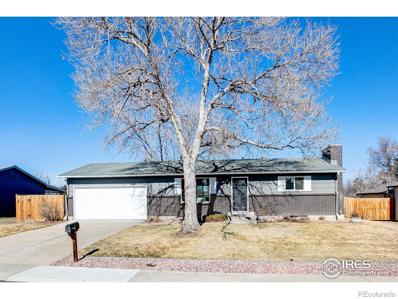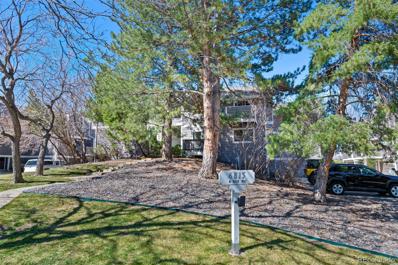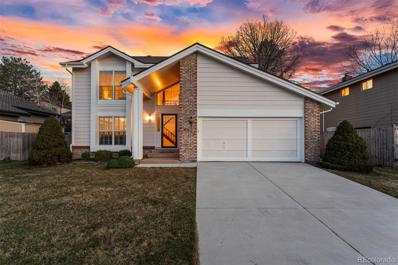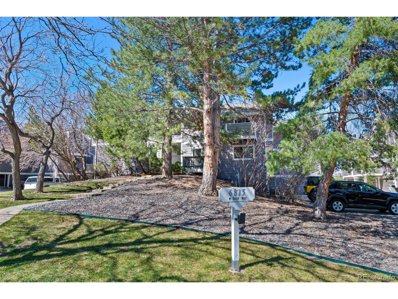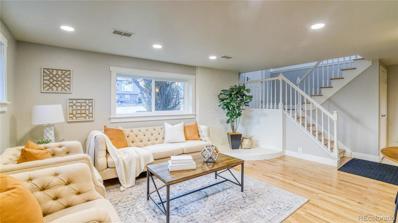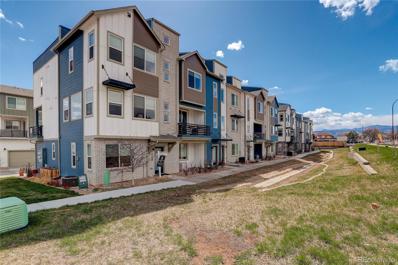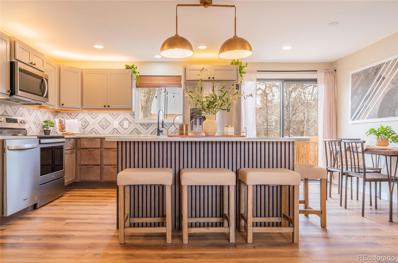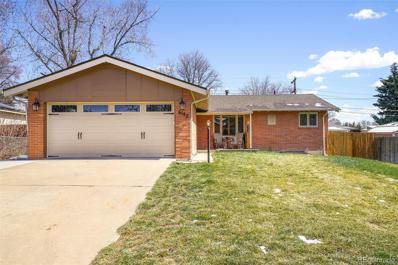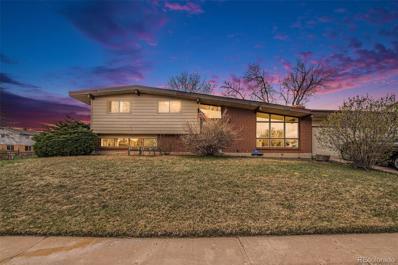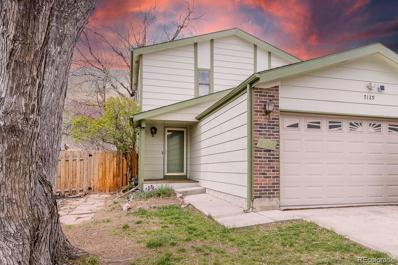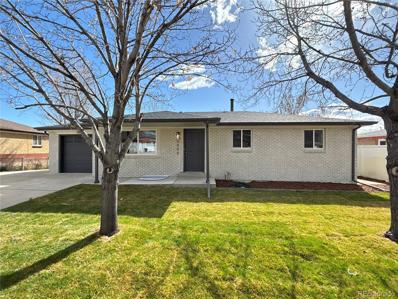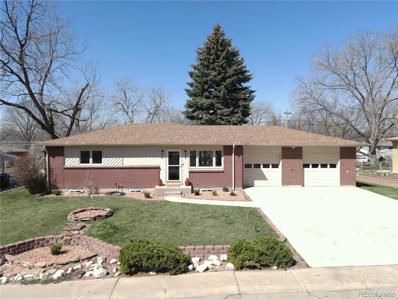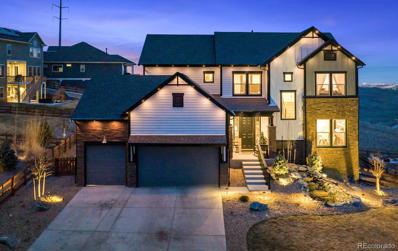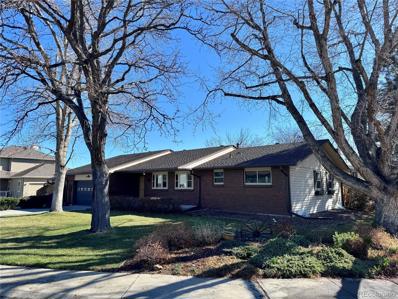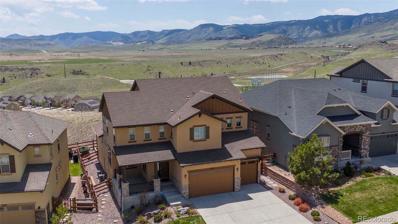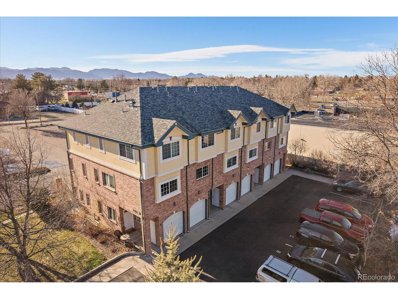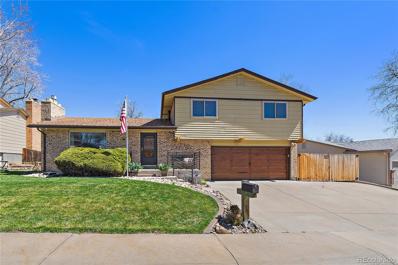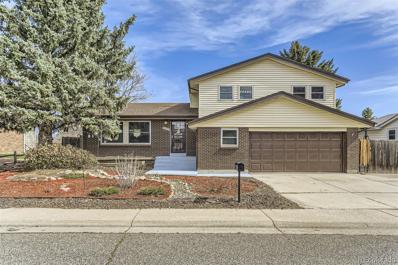Arvada CO Homes for Sale
$825,000
15850 W 64th Place Arvada, CO 80007
- Type:
- Single Family
- Sq.Ft.:
- 1,799
- Status:
- Active
- Beds:
- 3
- Lot size:
- 0.17 Acres
- Year built:
- 1997
- Baths:
- 3.00
- MLS#:
- 4494303
- Subdivision:
- Meadows At Westwoods Ranch
ADDITIONAL INFORMATION
Welcome to your dream home in the coveted Meadows at Westwoods! This two-story gem has undergone a stunning transformation, where attention to detail and a commitment to superior quality shine through. Step inside, and you'll be greeted by a home that's not just move-in ready but ready to be enjoyed. Every inch has been thoughtfully upgraded, from the pristine new floor coverings to the stylish doors and trim that add a touch of modern elegance. The heart of this home, the kitchen, boasts brand new appliances and countertops, creating a space that's as functional as it is beautiful. Picture yourself hosting gatherings with friends and family, surrounded by the chic finishes that make this kitchen a focal point. The bathrooms have also received a makeover, ensuring that every moment spent in this home is one of comfort and luxury. It's not just a house; it's a haven. As you step outside, a private backyard awaits, surrounded by lush, mature landscaping that provides a tranquil escape. Imagine evenings spent on your patio, surrounded by the beauty of nature. But the upgrades don't stop there. The exterior has been freshly painted, and oversized gutters ensure that the beauty of your home is protected for years to come. This is more than a home; it's a statement. A statement of style, of comfort, and of a life well-lived. Don't miss the opportunity to make this meticulously upgraded residence your own. Schedule your viewing today and step into a future of unparalleled living.
$649,900
8179 Dover Circle Arvada, CO 80005
- Type:
- Single Family
- Sq.Ft.:
- 2,246
- Status:
- Active
- Beds:
- 3
- Lot size:
- 0.14 Acres
- Year built:
- 1980
- Baths:
- 3.00
- MLS#:
- 7316182
- Subdivision:
- Meadowglen
ADDITIONAL INFORMATION
Gorgeous, one of a kind, Meadowglen multi-level home. So many quality upgrades throughout including new hardwood flooring/wood stairs, new kitchen & bath tile flooring, electrical panel, lighting fixtures, outlets, bath fixtures, kitchen appliances, marble countertops and kitchen backsplash. Sellers have removed all of the popcorn and completed the finish with new paint inside and out. Enter this light and bright open model floorplan-designed for easy living and entertaining! The main level flows easily into the dining, living and kitchen areas. Beautifully remodeled kitchen includes new appliances, counters, backsplash, tile flooring and professionally painted cabinetry. The main level opens to the spacious lower level family room with sliding door and 1/2 bath. Enjoy cozy evenings with the dual sided fireplace. This walkout lower level leads to your private oasis with wood deck, new sprinkler system and finished play house. Upstairs relax in your primary suite -with vaulted ceiling, dual closets, and 3/4 bath. The two additional bedrooms and full bath complete the upper level. The finished basement provides the perfect workout, guest suite or bonus area and also includes a large crawlspace for storage. The garage is equipped with a 240 EZ charger set up with addional shelving/storage. Enjoy the neighborhood pool & clubhouse, playground and Meadowglen Lake-with a fully walkable sidewalk. Location is perfect - this home backs to the neighborhood elementary school and is close to shopping and restaurants. Truly an Arvada gem!
$975,000
9473 Noble Way Arvada, CO 80007
- Type:
- Single Family
- Sq.Ft.:
- 5,642
- Status:
- Active
- Beds:
- 5
- Lot size:
- 0.22 Acres
- Year built:
- 2014
- Baths:
- 4.00
- MLS#:
- 6327140
- Subdivision:
- Skyview At Candelas
ADDITIONAL INFORMATION
MUST SEE this GORGEOUS HOME with tons of square footage. Welcome to this captivating ranch-style home nestled in the sought after SkyView at Candelas subdivision in Arvada! Upon entering, you'll immediately appreciate the charm of this 5 Bedroom/4 Bathroom ranch-style gem. The main level graciously hosts the primary bedroom and two additional well-appointed bedrooms as well as a main floor office offering the convenience of single-level living. The elegant hardwood floors lend an air of sophistication, while abundant natural light pouring in through the windows creates a warm and inviting atmosphere. The heart of the home is a true culinary masterpiece, featuring custom cabinets, exquisite granite countertops and stainless steel appliances. Descending to the basement, you'll find a large entertaining area as well as a large bonus room with endless possibilities. Two more bedrooms in the basement provide ample space for guests, an office, or a home gym. Step outside to discover a backyard oasis that's both low-maintenance and picturesque. The artificial turf provides a lush and vibrant setting, offering a perfect space for relaxation and play. The expansive paving stone patio is an entertainer's dream, making outdoor living a true pleasure. Embrace the exceptional lifestyle that awaits in this remarkable home, where every detail has been considered to provide you with an unparalleled living experience.
- Type:
- Condo
- Sq.Ft.:
- 1,930
- Status:
- Active
- Beds:
- 4
- Lot size:
- 0.03 Acres
- Year built:
- 2006
- Baths:
- 4.00
- MLS#:
- 8678075
- Subdivision:
- Olde Town Arvada
ADDITIONAL INFORMATION
Tastefully and Thoughtfully Renovated Luxury Townhome Less then a 10 Minute Walk to the Heart of Historic Olde Town Arvada & Gold Line Light Rail Station. Stunning Maple Hardwood Floors Throughout Main Floor. Sleek Kitchen Boasts Granite Slab Counters, Mosaic Tile Backsplash, Vigo Zurich Faucet, Frigidaire Gallery Series Appliances. Electric Fireplace. Dimmable LED Lighting & Brushed Nickel Recessed Light Covers Throughout. Upper Level Adds Bamboo Flooring & Custom Tiger Wood Railing at Stairs. Luxe, Oversized Master Suite w/ Brazilian Walnut Floors, Five Piece Bath w/ Oversized Shower, Walk In Closet w/ Custom Closet Organizers & Private Balcony. Two Additional Spacious, Light Filled Bedrooms Upstairs with Accompanying Full Bath + 2nd Floor Laundry. Lower Level Adds Ash Wood Flooring in Living Area / Study Fully Conforming 4th Bedroom and Newer 3/4 Bath. Garage has Been Professionally Finished from the Floors to the Insulated Door to the Track System. Private Outdoor Living Areas Include Rear Trex Deck with Sun Shade, Xeriscaped Side Yard w/ Garden Area w/ Drip System, Colorado Buff Stone Retaining Wall, Custom Stone Front Patio & Firepit. Owned Solar System. Anderson Windows & Patio Door. Newer Iron Fencing. 2017 Roof & Gutters. Home Was Used a Primary Residence and Most Recently as a Successful Short Term Rental. Seller Would Prefer to Sell All Furnishings in the Home to the New Owner.
$789,000
12450 W 84th Circle Arvada, CO 80005
- Type:
- Single Family
- Sq.Ft.:
- 2,609
- Status:
- Active
- Beds:
- 4
- Lot size:
- 0.14 Acres
- Year built:
- 1993
- Baths:
- 4.00
- MLS#:
- 5851812
- Subdivision:
- Landing At Standley Lake
ADDITIONAL INFORMATION
$15,000 for Buyers' Closing Costs! Open, Light & Bright 2-Story! 4 Bedrooms & 3 Full Baths Upstairs + Loft with Built-Ins Overlooking Foyer, Living & Great Rooms. Cul-de-sac location has access to walking trail across the street & just 2-1/2 blocks to Standley Lake! Eat-In Kitchen with bayed nook opens to great room with 2-story volume ceiling & back yard. All New Stainless-Steel Kitchen Appliances! New, deep single-basin Stainless Sink features drying rack, colander, cutting board & sink grid. Island prep area with storage cabinets + breakfast bar make this a great place to cook & entertain! Main Floor office with French doors, ¾ bath & laundry with built-ins & sink. Open Living & Dining Rooms have Silhouette Sheer Shades & overlook front covered porch & back yard. Red-oak hardwood floors were just refinished with natural water-based stain giving the floor a lighter & natural look! Updated: 5-Piece master bath with skylight, new & newer lighting, newer carpeting, new high-capacity clothes dryer + recently serviced gas fireplace & 95% efficiency furnace. Two lightly used bedrooms each have doors to a full bathroom with 2-sink vanity area + separate door to full bath & toilet. The front lightly used bedroom has an ensuite full bath!! Home backs to houses on 16,000' lot with beautiful landscaping & 12,000' lot with Ponderosa Pine trees giving home lots of privacy. Nice outdoor living in backyard & front covered patio! Enjoy summer kayaking, SUP, canoeing, picnicking, or camping at Lake. Walk around the Open Space & visit the eagle viewing area! Bike or walk to Rose Roots Community Garden at 84th & Alkire and Apex Rec Center & Pickle Ball Courts at 82nd & Swadley! Restaurants, bar & grill, coffee shop, yoga studio & more are walking distance West of Alkire off 86th. Mountain & Lake Views are fantastic every time you return home!! This Neighborhood offers a Wonderful Quality of Life ~ Welcome Home!
$735,000
10540 W 60th Avenue Arvada, CO 80004
- Type:
- Single Family
- Sq.Ft.:
- 2,288
- Status:
- Active
- Beds:
- 5
- Lot size:
- 0.17 Acres
- Year built:
- 1961
- Baths:
- 3.00
- MLS#:
- 6224383
- Subdivision:
- Allendale
ADDITIONAL INFORMATION
Welcome to your dream home! This beautifully remodeled property is a testament to modern elegance and comfort. Step inside to discover a meticulously crafted open floor plan that seamlessly integrates functionality with style. This spacious home boasts five bedrooms and three bathrooms, providing ample space. The heart of the home lies in its cozy living area, where natural light floods in through large windows, illuminating the sleek hardwood floors and contemporary finishes. The living room seamlessly transitions into the gourmet kitchen, which is a culinary enthusiast's dream come true. Equipped with stainless steel appliances, quartz countertops, and ample cabinet space, this kitchen is as practical as it is beautiful. Additional highlights of this property include a cozy fireplace, recessed lighting, and designer fixtures. With its prime location near schools, parks, and shopping centers, this home offers the perfect blend of tranquility and accessibility. Don't miss the opportunity to make this stunning remodeled property your own. Schedule a viewing today and experience the epitome of luxurious living!
$585,000
5126 Hoyt Street Arvada, CO 80002
- Type:
- Single Family
- Sq.Ft.:
- 1,696
- Status:
- Active
- Beds:
- 4
- Lot size:
- 0.18 Acres
- Year built:
- 1959
- Baths:
- 2.00
- MLS#:
- 8249610
- Subdivision:
- Vada Valley
ADDITIONAL INFORMATION
Welcome home, where comfort and convenience converge in this delightful 4-bedroom, 2-bathroom home with No HOA. Nestled in the heart of Arvada, with proximity to the charm of old town, light rail, schools, restaurants and parks. Set on a corner lot with mature trees this property has a large front and side yard as well as a seperate fenced backyard behind the 1 car detached garage. Enjoy privacy and space for outdoor activities. The partially covered patio off the kitchen provides a perfect spot for entertaining or quiet relaxation. Inside, hardwood floors grace the open floor plan, creating a warm and inviting atmosphere. With living rooms on both levels, there's ample space for gatherings and everyday living. Updates include a new furnace and central air in 2020. New sewer line installed in 2016. Newer patio door, bay window and bathroom window. This home offers not just a dwelling but a lifestyle, where the best of Arvada living is at your doorstep. Don't miss the chance to call this home sweet home. Schedule a viewing today. Click the Virtual Tour link to view the 3D walkthrough.
$575,000
6233 W 78th Avenue Arvada, CO 80003
- Type:
- Single Family
- Sq.Ft.:
- 1,678
- Status:
- Active
- Beds:
- 3
- Lot size:
- 0.19 Acres
- Year built:
- 1972
- Baths:
- 2.00
- MLS#:
- IR1006904
- Subdivision:
- Parkway Estates
ADDITIONAL INFORMATION
Beautifully revived home in Arvada! This property has been thoughtfully renovated - treating the next owner to stylish paint colors, brand new flooring & light fixtures throughout. Kitchen & bathrooms have been updated from top to bottom with eye catching finishes! You'll be the first to cook a meal in the refreshed kitchen, with lovely cabinetry, sparkling new appliances and clean tile backsplash. Open concept main level is flooded with natural light thanks to plentiful windows. Finished basement equipped with large family/rec room plus another bed & bath and cozy fireplace. The lot had large shady trees, private fully fenced back yard and metal shed. No HOA! Nearby parks, golf, restaurants and shopping. This would be an amazing starter home for a young couple, family home or investment property!
- Type:
- Townhouse
- Sq.Ft.:
- 764
- Status:
- Active
- Beds:
- 1
- Year built:
- 1980
- Baths:
- 1.00
- MLS#:
- 5392029
- Subdivision:
- Lake Arbor Fairways
ADDITIONAL INFORMATION
Charming townhome located in Lake Arbor Fairways. A light and bright floor plan with vaulted ceilings welcomes you inside, complete with a wood burning fireplace in your family room. Quaint dining area, kitchen and sliding doors out to a nice little deck area. You have a 1 car attached garage that walks into a little basement area perfect for storage with hookups for a washer and dryer. There is also a dedicated parking space #27. Upstairs is the primary bedroom loft with plenty of natural light and a convenient en-suite bath. Fantastic and friendly community with nearby tennis courts, community garden area, community pool, and playground. Best location – walk to Arbor Lake, walk to the golf course, quick access to schools, shops, restaurants, and Stanley Lake Open Space Park with all the amenities. 5 Minutes to Alamo Drafthouse, Sweet Bloom Coffee ,Target, King Soopers, Tap & Burger Westminster & Easy Access to Highway 36
$668,000
6792 W 81st Avenue Arvada, CO 80003
- Type:
- Single Family
- Sq.Ft.:
- 2,047
- Status:
- Active
- Beds:
- 4
- Lot size:
- 0.15 Acres
- Year built:
- 1978
- Baths:
- 3.00
- MLS#:
- 8392886
- Subdivision:
- Lake Arbor
ADDITIONAL INFORMATION
Welcome to this spacious two-story home nestled in Arvada's highly sought-after Lake Arbor neighborhood. Located right across the street from gorgeous open space, this residence has been thoughtfully maintained by its original owner. Inside, you'll find four large bedrooms upstairs, including a generous primary suite complete with a large walk-in closet. The home also features a must-have, two full bathrooms and a half-bath for guests. Meticulously cared for over the years, recent updates include fresh exterior and interior paint and new carpeting in 2024, plus a newer roof, gutters, and double-pane windows. The home awaits a new chapter, so bring your design vision and truly make it your own. In addition, there's an unfinished basement, offering endless potential for future customization and expansion to meet your needs. Just moments away from Lake Arbor, you'll enjoy a variety of outdoor activities and stunning mountain views. The home also offers convenient access to US 36 and proximity to the new Westminster downtown area with its array of restaurants, coffee shops, and entertainment options. Don't miss out on a fantastic opportunity in the perfect location!
$330,000
6815 W 84th 45 Way Arvada, CO 80003
- Type:
- Other
- Sq.Ft.:
- 764
- Status:
- Active
- Beds:
- 1
- Year built:
- 1980
- Baths:
- 1.00
- MLS#:
- 5392029
- Subdivision:
- Lake Arbor Fairways
ADDITIONAL INFORMATION
Charming townhome located in Lake Arbor Fairways. A light and bright floor plan with vaulted ceilings welcomes you inside, complete with a wood burning fireplace in your family room. Quaint dining area, kitchen and sliding doors out to a nice little deck area. You have a 1 car attached garage that walks into a little basement area perfect for storage with hookups for a washer and dryer. There is also a dedicated parking space #27. Upstairs is the primary bedroom loft with plenty of natural light and a convenient en-suite bath. Fantastic and friendly community with nearby tennis courts, community garden area, community pool, and playground. Best location - walk to Arbor Lake, walk to the golf course, quick access to schools, shops, restaurants, and Stanley Lake Open Space Park with all the amenities. 5 Minutes to Alamo Drafthouse, Sweet Bloom Coffee ,Target, King Soopers, Tap & Burger Westminster & Easy Access to Highway 36
$579,900
7613 Webster Way Arvada, CO 80003
Open House:
Saturday, 4/27 11:00-1:00PM
- Type:
- Single Family
- Sq.Ft.:
- 1,506
- Status:
- Active
- Beds:
- 3
- Lot size:
- 0.32 Acres
- Year built:
- 1962
- Baths:
- 1.00
- MLS#:
- 2551607
- Subdivision:
- Parkway Estates
ADDITIONAL INFORMATION
Newly Remodeled 3-Bedroom Home in Beautiful Arvada! This sparkling-clean home offers both a private retreat as well as great access to various food, shopping, recreation, & transportation options. The updated and spacious kitchen features quartz countertops & SS appliances. Light-colored hardwood flooring & New tile floors makes this carpet free home feel open & bright. The interior has been freshly painted, features newer light fixtures & ceiling fans, and New Energy Efficient Windows. The upper-level primary bedroom has a roomy closet and the secondary bedrooms have beautiful mountain views. The lower-level offers direct access to the attached garage and the enclosed patio room; which may become a perfect extension to your flexible living space, a nice home office, or simply a sunny spot for your plants. Plus there are additional storage options found throughout the home. Both the front & back yards have established trees and space for a future garden, play-set, or RV & boat storage. The property also has an oversized driveway, as well as a paved side yard, which can accommodate parking for multiple cars. Additionally there is a two-story 'barn' structure that is already equipped w/ electricity, and a secondary storage shed within the fully fenced backyard. This larger lot has the potential to become an outdoor entertainment oasis and/or you may be able to add a future work-shop or ADU option too. This charming home is located in a non-HOA neighborhood with easy access to Wadsworth Blvd, HWY-70, & HWY-36. Come take a look for yourself!
$735,000
12201 W 57th Drive Arvada, CO 80002
- Type:
- Townhouse
- Sq.Ft.:
- 2,274
- Status:
- Active
- Beds:
- 4
- Year built:
- 2022
- Baths:
- 4.00
- MLS#:
- 3305194
- Subdivision:
- Sabell
ADDITIONAL INFORMATION
Welcome to your dream home in the highly sought-after SABELL neighborhood of Arvada. This impeccably maintained property boasts four bedrooms, four bathrooms, and a 2-car garage. Upon entering, you'll be greeted by a thoughtfully designed main level that includes a guest bedroom with an ensuite, providing convenient access to the front door and garage. The first floor features luxury vinyl flooring, creating a modern, elegant atmosphere flooded with natural light. The kitchen takes center stage in this home, boasting a spacious island with bar stool seating, stainless steel appliances, and a walk-in pantry for added convenience. The living room is spacious, welcoming, and well-lit, while the dining area offers ample space and access to the deck. On the next level, you'll find the primary ensuite with a generous walk-in closet, a full bath with double vanity sinks, and a glass-enclosed shower. Two secondary bedrooms at the opposite end of the hallway offer mountain views and easy access to the full hall bath. The conveniently located laundry room adds to the ease and convenience of this level. As you ascend to the rooftop, prepare to be captivated by the exclusive retreat that awaits. Here, you can enjoy panoramic views of the Front Range, breathtaking Colorado sunsets, and a front-row seat to holiday fireworks. This outdoor paradise is perfect for entertaining or enjoying a quiet, warm sunset. This Arvada home is ideally located just minutes from the Stenger Sports Complex, the coveted Van Bibber Open Space, the Light rail, and I-70 for weekend mountain trips. Whether you're dining, shopping in Olde Town Arvada, or exploring the numerous hiking trails in the area, the coveted Colorado lifestyle is outside your front door. Welcome to the SABELL neighborhood in Arvada!
$629,900
6600 W 74th Place Arvada, CO 80003
- Type:
- Single Family
- Sq.Ft.:
- 1,650
- Status:
- Active
- Beds:
- 4
- Lot size:
- 0.14 Acres
- Year built:
- 1971
- Baths:
- 3.00
- MLS#:
- 6895897
- Subdivision:
- Highlands
ADDITIONAL INFORMATION
Remodeled 4 bed 3 bath split level in a great location close to Olde Town Arvada. Quartz countertops, new cabinets, designer tile, kitchen island with breakfast bar seating and Whirlpool stainless steel appliances. New vinyl plank flooring throughout. Large primary bedroom with en-suite bathroom and large walk in shower. Large lower split-level 2nd living room with stone facade wall and a work desk area. This level plus basement (one bed/bath) could be separated off from the main and upper levels (3 bd/2 bath) with a door if buyer wanted to split the space to create two units. Home is also a good location for airbnb (easy to legally permit in Arvada even as an investment property)...Olde Town Arvada with all its restaurants/bars and pedestrianized community entertainment plus the G Line light rail is 2.8 miles away. Sprouts/Albertsons/Orange Theory Fitness/Target around 80th and Wadsworth less than a 5 min drive! Large backyard with a new deck and fire pit (accessible via kitchen sliding door). The mechanical room has an unfinished space attached that would make a great storage room or could be finished to make a craft or workshop space. Two car garage with brand new garage doors. Workbench and shelving in garage. House has newer electrical, exterior paint and HVAC system. Evaporative cooler in the attic plus A/C. **Video walk through: https://www.youtube.com/watch?v=C7FD4R8uiMM **Matterport 3D Floor Plan: https://my.matterport.com/show/?m=w4PFzV53TZV
$750,000
6142 Dudley Court Arvada, CO 80004
- Type:
- Single Family
- Sq.Ft.:
- 2,548
- Status:
- Active
- Beds:
- 5
- Lot size:
- 0.16 Acres
- Year built:
- 1959
- Baths:
- 3.00
- MLS#:
- 7446800
- Subdivision:
- Alta Vista
ADDITIONAL INFORMATION
Modern updates are highlighted throughout this charming Alta Vista home. Enter into an easily flowing layout flaunting fresh paint and new baseboards. Abundant natural light streams in through new windows added in 2018. A wood-burning, see-through fireplace connects a spacious living area to a bright dining area. The home chef delights in a large kitchen featuring warm wood cabinetry and stainless steel appliances. Five sizable bedrooms w/ generous closet space are complemented by three serene baths. Downstairs, a recently finished basement presents the potential for rental income potential w/ the ability to add a kitchen and separate access. Outside, a private backyard offers a quaint patio area. Additional upgrades include a newer furnace, tankless water heater, impact-resistant roof and gutters. A two-car attached garage features a newer garage door and epoxy flooring completed in 2020. Conveniently located near Olde Town Arvada, enjoy easy access to shopping and restaurants.
$625,000
12734 W 61st Avenue Arvada, CO 80004
- Type:
- Single Family
- Sq.Ft.:
- 2,366
- Status:
- Active
- Beds:
- 4
- Lot size:
- 0.17 Acres
- Year built:
- 1963
- Baths:
- 3.00
- MLS#:
- 5209226
- Subdivision:
- Meadow Lake
ADDITIONAL INFORMATION
Welcome to your home in Arvada! This mid-century modern look boasts over 2300 square feet of space, perfect for both relaxation and entertaining. As you step inside, you're greeted by the timeless allure of hardwood floors that seamlessly blend with the contemporary elegance of laminate and tile. Four spacious bedrooms and three baths, there's room for everyone to find their own slice of sanctuary. Recently installed boiler promises cozy warmth during chilly Colorado evenings. The heart of the home beats strong with two gas fireplaces, creating inviting focal points for gatherings or quiet moments of reflection. Natural light dances gracefully throughout, accentuating the updated paint and flooring, lending an airy ambiance to every corner. Sewer line was just cleaned and no deficiencies were found. Convenience meets style with a two-car attached garage, providing ample space for parking and storage. Located in the desirable Arvada neighborhood, this home offers both tranquility and accessibility to nearby amenities such as Meadowlake park and tennis courts, just 1 block away. Making it the perfect blend of comfort and convenience. Don't miss your chance to make this dreamy abode yours!
$565,000
7129 Fenton Street Arvada, CO 80003
- Type:
- Single Family
- Sq.Ft.:
- 1,308
- Status:
- Active
- Beds:
- 3
- Lot size:
- 0.11 Acres
- Year built:
- 1982
- Baths:
- 3.00
- MLS#:
- 8123807
- Subdivision:
- Lamar Heights
ADDITIONAL INFORMATION
Welcome home to this charming 3 bedroom, 3 bath home nestled in the very desirable city of Arvada! This well-maintained residence offers a perfect blend of comfort and style, ideal for modern living! Upon entering, you are greeted by a spacious living room bathed in natural light, newly installed luxury vinyl plank flooring and a wood burning fire place perfect for relaxing or entertaining guests. The adjacent newly remodeled kitchen features new modern appliances, all four years or less, and ample cabinet space. The primary bedroom boasts a private en-suite bathroom, providing a peaceful retreat at the end of the day. The two additional bedrooms are generously sized and offer flexibility for a growing family or home office space. Home furnace and AC are both also less than four years old, and the basement was tastefully upgraded 2023. Step outside to the backyard oasis, where you will find a low maintenance lawn and a patio area, perfect for enjoying the beautiful Colorado weather and hosting summer BBQs. Located in a sought-after neighborhood in Arvada, residents will appreciate the proximity to local parks, shopping, dining, and top-rated schools. With easy access to major highways, commuting to Denver, Boulder, or a mountain getaway is a breeze! Don't miss this opportunity to make this wonderful Arvada home your own. Schedule a showing today and experience all this property has to offer!
$640,000
5406 Iris Street Arvada, CO 80002
- Type:
- Single Family
- Sq.Ft.:
- 1,080
- Status:
- Active
- Beds:
- 4
- Lot size:
- 0.18 Acres
- Year built:
- 1957
- Baths:
- 3.00
- MLS#:
- 3562121
- Subdivision:
- Independence
ADDITIONAL INFORMATION
Beautifully updated 4 Bedroom 3 Bath Home in Arvada with New Paint Throughout, New Lighting Throughout, Beautiful Hardwood Flooring, New Wood Cabinets with Quartz Slab Counter Tops and Stainless-Steel Appliances, Baths have New Designer Tile, Double Pane Windows! Beautiful new landscaping! Paver Patio! New fencing! This is a must-see!! Your future home is waiting!
$825,000
6499 Iris Way Arvada, CO 80004
- Type:
- Single Family
- Sq.Ft.:
- 2,292
- Status:
- Active
- Beds:
- 4
- Lot size:
- 0.22 Acres
- Year built:
- 1959
- Baths:
- 3.00
- MLS#:
- 6525570
- Subdivision:
- Arvada West
ADDITIONAL INFORMATION
Beautifully renovated and remodeled home in Arvada West subdivision. This home has new professional painting, and luxurious tile, carpeting or LVP flooring throughout. The kitchen has been expertly redesigned and remodeled with custom cabinets, white quartz counters, subway tile backsplash, new skylight and new stainless appliances. The dining room has new recessed lighting and a glass door that provides an enticing natural view to the deck and backyard. The large deck is covered and offers a weatherproof venue for outdoor enjoyment. The Primary bedroom has an updated and enlarged ensuite 4-piece bath to serve as your private sanctuary with lovely tiling, a jetted tub and separate shower. The remodel created a large second bedroom and a new full guest/family bathroom on the main floor. The family room in the basement is your fun entertainment space for theater or large gatherings with an adjacent bar area and seating. The basement is completed with two non-conforming bedrooms, one with a window, a 3/4 bathroom and a large laundry area with utility sink. The finished garage is fully insulated and heated with great lighting, skylights, 220v outlets and a durable and attractive epoxy floor. It is also ENORMOUS - 50x24, accommodating up to 6 cars! Great for a car enthusiast, someone needing a personal shop or just an abundance of excellent bonus space. The owner employed a licensed electrician to test all the electrical components and has spared no expense updating. Two new electrical panels provide ample circuits and opportunity for future growth. When you drive up, you will also notice the fantastic curb appeal of a professionally landscaped front yard. This home has it all!
$1,850,000
9542 Yucca Way Arvada, CO 80007
Open House:
Saturday, 4/27 12:00-2:00PM
- Type:
- Single Family
- Sq.Ft.:
- 5,063
- Status:
- Active
- Beds:
- 5
- Lot size:
- 0.29 Acres
- Year built:
- 2020
- Baths:
- 5.00
- MLS#:
- 3163519
- Subdivision:
- Candelas
ADDITIONAL INFORMATION
This stunning David Weekly home in NW Arvada is designed with every attention to detail in mind to improve your everyday lifestyle while featuring a glamorous atmosphere for social gatherings & special occasions.The chef’s specialty kitchen supports a full variety of cuisine exploration & includes a large, quartz breakfast island, extended butler’s pantry, & a superior culinary atmosphere with upscale Wolf and Subzero appliances, upgraded cabinets, pot filler & dual dishwashers. Enjoy your meals in the adjacent dining room with endless views. Open the oversized sliding glass doors & create a seamless, open floor plan bringing the outdoors in to the living space. A pair of studies complement the main level to provide plenty of FlexSpace to create the specialty rooms you have been dreaming of. Retire to the effortless relaxation of your must-see Owner’s Retreat with vaulted ceilings & heated bathroom floors. Three additional upstairs bedrooms offer walk-in closets & unique spaces to thrive & personalize. The fully finished basement is in a league of its own. Custom wet bar features lighted Cristallo Quartzite Countertops and focal wall, gold stainless-steel sink, ice maker, dishwasher & Wine/Beer Fridge. Escape to other worlds using the home theatre system with projection screen or workout in the glass exercise room. The basement also features an additional 5th bedroom and another full bathroom. Step outside & you have another oasis to enjoy with covered deck, built in gas grill & prep station, outdoor TV, Hot Tub & Gas Firepit all with open space, lake & downtown views. The 3-car garage has been custom finished from with epoxy floors, mudroom style storage, workbench, beverage refrigerator, tool storage, 220V electrical & auxiliary lift for storage.
$600,000
6874 Benton Court Arvada, CO 80003
- Type:
- Single Family
- Sq.Ft.:
- 2,576
- Status:
- Active
- Beds:
- 5
- Lot size:
- 0.2 Acres
- Year built:
- 1977
- Baths:
- 3.00
- MLS#:
- 4240552
- Subdivision:
- Lamar Heights
ADDITIONAL INFORMATION
Fantastic Investment Opportunity in Arvada! Embrace the potential of this timeless Solid Brick Ranch nestled in Arvada. Offering 5 bedrooms and 3 baths, along with a 2 car heated garage and attached carport, this property awaits your vision. With a some cosmetic updating, this residence is poised to become a remarkable home or lucrative investment. Its solid brick construction ensures durability, while its flexible layout and abundant natural light offer versatility and warmth. Located in the heart of Arvada, this property boasts convenience and a strong sense of community. Don't miss out on the chance to make this property your own suburban sanctuary. Updates worth noting- Roof, HVAC and windows. (note- the 2 bedrooms in the basement are none conforming without egress windows)
$1,175,000
19514 W 85th Bluff Arvada, CO 80007
- Type:
- Single Family
- Sq.Ft.:
- 4,655
- Status:
- Active
- Beds:
- 5
- Lot size:
- 0.15 Acres
- Year built:
- 2018
- Baths:
- 4.00
- MLS#:
- 8234963
- Subdivision:
- Leyden Rock
ADDITIONAL INFORMATION
Enjoy mountain and city views from this gorgeous home in West Arvada’s highly sought after Leyden Rock master-planned community! This stunning home features 5 bedrooms, 4 bathrooms, and a 3 car garage. Vaulted ceilings and wide plank floors grace the main level. The dual sided fireplace with custom floor to ceiling quartz stacked stone will take your breath away! The expansive main level features a gourmet kitchen with generous island which flows into the great room with 20 foot ceilings. Large private home office on main floor w/ custom built-ins & French doors. The main-floor bedroom & bath provide a stairless option for guests. The gourmet kitchen features granite countertops with glass tile backsplash, 42”cabinets, SS Whirlpool and LG appliances, double oven, gas range with hood, and large walk-in pantry and butler’s pantry. Upper level features 2 bedrooms, a full bath and large loft. Primary suite features a large 5-piece bathroom with quartz counter-tops and dream walk-through closet complete with custom built-ins w/ access to en-suite laundry room. The professionally finished basement features 9 foot ceilings, recreational area with full sized wet bar, additional bedroom and bathroom as well as ample storage. Live a healthier lifestyle and save thousands of dollars on your utility bills! Built by Meritage, it has a HERS rating of 55. Dual furnace and A/C units, 3 thermostats for climate control, whole house steam humidifier, whole house water filtration system, an air purifier by Reme-Halo that kills virus, mold and bacteria and a radon mitigation system, ADT security system with 2 cameras & touchpad. 3 car oversized garage with lots of storage. Serene setting backing to open space professionally landscaped with mature trees, deck, raised garden bed, front/back sprinkler and drip system. Enjoy trails and paths in the community and nearby open spaces, 3 parks and pool with clubhouse. Great proximity to dining and retail. Easy commute to Boulder/Denver/Golden!
$400,000
12051 W 63rd C Pl Arvada, CO 80004
- Type:
- Other
- Sq.Ft.:
- 1,490
- Status:
- Active
- Beds:
- 2
- Year built:
- 2006
- Baths:
- 2.00
- MLS#:
- 6134364
- Subdivision:
- Allendale
ADDITIONAL INFORMATION
Charming Unit in an Unbeatable Location! Mountain views. 2 Bed with main level bonus room/2 bath/2 parking spots! Located within walking distance to stores, shopping, restaurants, schools, parks, and walking/biking trails. Minutes away from APEX Recreation center. Close proximity to the Light rail and all that Olde Town Arvada has to offer. Bring all the guests to the house warming party as there is plenty of room with the spacious wrap around large kitchen with lots of cabinets & windows for natural sunlight. Open and spacious for entertaining to the dining room. Updated Light fixtures, Paint and Brand New Carpet. Get the popcorn out to enjoy your favorite movies in the spacious living room with large facing west window. Two good sized bedrooms with vaulted ceilings and built in closet systems. Soak in the gorgeous panoramic Rocky Mountain Views from the top two levels of the property. Main level flex space that walks out to the private back patio you can use as a gym, office, 3rd non-conforming guest bedroom, office, or play area. Central AC. Mature Landscaping. One car Attached garage and one exclusive use additional parking included. Move in Ready! Welcome Home.
$600,000
8234 Pierce Court Arvada, CO 80003
- Type:
- Single Family
- Sq.Ft.:
- 2,032
- Status:
- Active
- Beds:
- 3
- Lot size:
- 0.18 Acres
- Year built:
- 1971
- Baths:
- 3.00
- MLS#:
- 9226351
- Subdivision:
- Lake Arbor
ADDITIONAL INFORMATION
WELCOME TO YOUR ARVADA DREAM HOME NESTLED IN A SERENE NEIGHBORHOOD ON A LOVELY CUL-DE-SAC IN LAKE ARBOR! This charming 3 bedroom, 3 bath house boasts impeccable curb appeal adorned with large windows that flood the interior with tons of natural light! As you step inside, you'll be greeted by beautiful hardwood floors and an inviting open floor plan, perfect for both everyday living and entertaining guests! The spacious kitchen features stainless steel appliances, ample cabinet space and a convenient walk-in pantry making food preparation a breeze! Enjoy meals in the separate dining area or dine al fresco on the Trex deck overlooking the lush green grass and gorgeous flower garden! Main floor laundry ensures successful multi-tasking! Retreat upstairs to the primary bedroom with its ensuite bath and seasonal views of the lake, while the brand new carpet throughout the top floor provides a cozy atmosphere in all three bedrooms! The fully finished basement offers a gas fireplace, wet bar for entertaining and an updated 3/4 bathroom providing plenty of space for relaxation and recreation! Stay comfortable year-round with central air as well as upgraded attic insulation to keep energy costs low! Outside, the private fenced yard boasts a soothing goldfish pond and two storage sheds for yard tools and sports equipment! Keep your lawn looking pristine with the WiFi-controlled sprinkler system, a great place for dogs and kids to roll around! New vehicle gates on the side of the house help keep your RV and fun toys safe and secure! Other features include solar panels, 50 gallon hot water heater, solar light tube, office safe, Champion Lifetime Windows w/Hunter Douglas blinds, upgraded electrical panel & a 220 outlet in the garage! With easy access to I-70 and I-76, as well as proximity to 2 golf courses, the Arvada Arts Center and a short trip to the mountains, this home offers the perfect blend of tranquility and convenience! Don't miss out on owning a slice of paradise!
$725,000
13432 W 67th Drive Arvada, CO 80004
- Type:
- Single Family
- Sq.Ft.:
- 1,866
- Status:
- Active
- Beds:
- 4
- Lot size:
- 0.16 Acres
- Year built:
- 1976
- Baths:
- 3.00
- MLS#:
- 7356627
- Subdivision:
- Ralston Estates
ADDITIONAL INFORMATION
Welcome to your DREAM home nestled in the heart of Arvada, CO! This exquisite 4-bedroom, 2.5-bathroom property offers a perfect blend of comfort, style, and convenience, making it an ideal haven for families and entertainers alike. As you step inside, be greeted by a warm ambiance accentuated by rich wood flooring, and an abundance of natural light.The heart of this home is undoubtedly the chef’s kitchen, equipped with top-of-the-line Bosch appliances, glass backsplash, hand painted cabinets, and an indoor herb garden. Adjacent to the kitchen, the dining and living areas provide a seamless flow for gatherings, while the refurbished bathrooms add a touch of modern elegance to the home. Upstairs, the bedrooms offer tranquil retreats for rest and relaxation, each spacious and inviting. The primary suite, in particular, boasts generous closet space and an en-suite bathroom, providing a private sanctuary for the homeowners. The basement unveils a versatile space, perfect for an art studio, guest suite, or additional family room, catering to your unique lifestyle needs. Step outside to discover a beautifully landscaped yard, complete with grow boxes and a garden area, inviting you to cultivate your green thumb and enjoy outdoor living. BONUS- the extended driveway opens up to a large pad on the side yard that allows more than enough space to store your boat or RV! The property’s location is unbeatable, with walkability to an elementary school, shopping, groceries, light rail, Old Town Arvada, 20 minutes to downtown, close to highways, trails, Clear Creek, the Apex Center, and multiple parks, ensuring convenience and entertainment are always within reach. Don’t miss the opportunity to own this delightful residence in Arvada, where comfort meets convenience in a serene setting. Whether you’re entertaining guests, enjoying family time, or seeking solitude, this home caters to every aspect of modern living.
Andrea Conner, Colorado License # ER.100067447, Xome Inc., License #EC100044283, AndreaD.Conner@Xome.com, 844-400-9663, 750 State Highway 121 Bypass, Suite 100, Lewisville, TX 75067

The content relating to real estate for sale in this Web site comes in part from the Internet Data eXchange (“IDX”) program of METROLIST, INC., DBA RECOLORADO® Real estate listings held by brokers other than this broker are marked with the IDX Logo. This information is being provided for the consumers’ personal, non-commercial use and may not be used for any other purpose. All information subject to change and should be independently verified. © 2024 METROLIST, INC., DBA RECOLORADO® – All Rights Reserved Click Here to view Full REcolorado Disclaimer
| Listing information is provided exclusively for consumers' personal, non-commercial use and may not be used for any purpose other than to identify prospective properties consumers may be interested in purchasing. Information source: Information and Real Estate Services, LLC. Provided for limited non-commercial use only under IRES Rules. © Copyright IRES |
Arvada Real Estate
The median home value in Arvada, CO is $620,750. This is higher than the county median home value of $439,100. The national median home value is $219,700. The average price of homes sold in Arvada, CO is $620,750. Approximately 71.28% of Arvada homes are owned, compared to 25.89% rented, while 2.83% are vacant. Arvada real estate listings include condos, townhomes, and single family homes for sale. Commercial properties are also available. If you see a property you’re interested in, contact a Arvada real estate agent to arrange a tour today!
Arvada, Colorado has a population of 115,320. Arvada is more family-centric than the surrounding county with 31.66% of the households containing married families with children. The county average for households married with children is 31.17%.
The median household income in Arvada, Colorado is $75,640. The median household income for the surrounding county is $75,170 compared to the national median of $57,652. The median age of people living in Arvada is 40.1 years.
Arvada Weather
The average high temperature in July is 87.5 degrees, with an average low temperature in January of 18.6 degrees. The average rainfall is approximately 18.4 inches per year, with 74.5 inches of snow per year.
