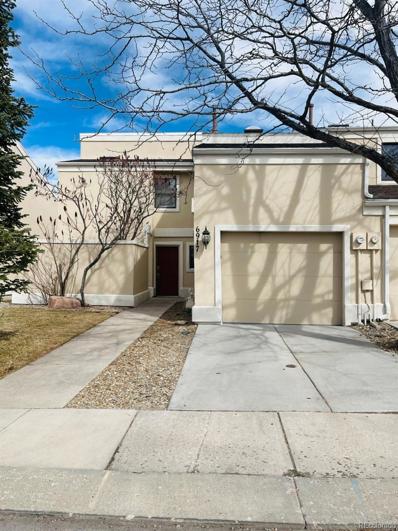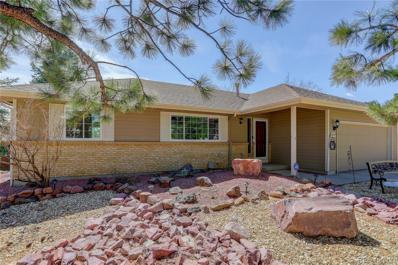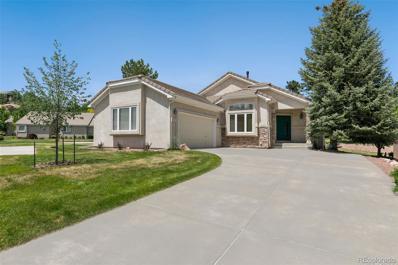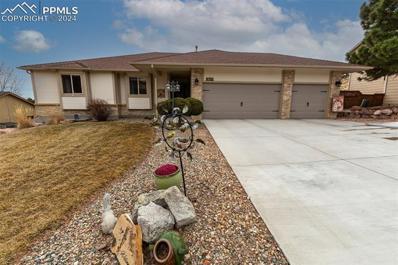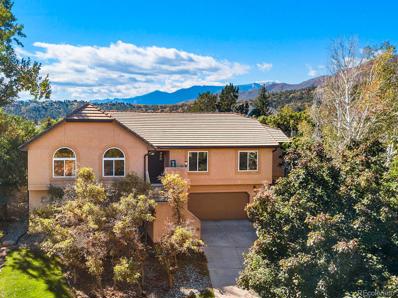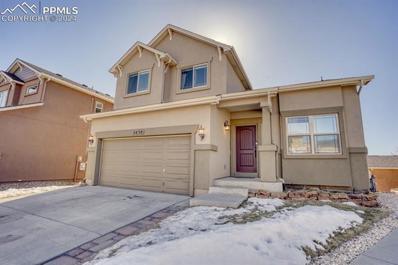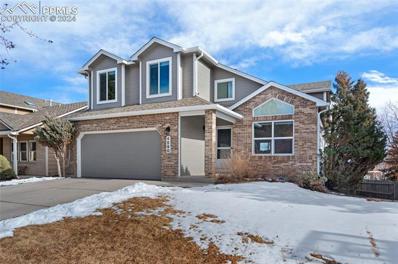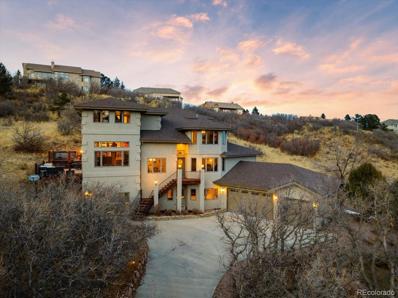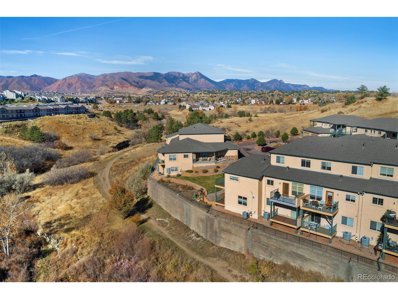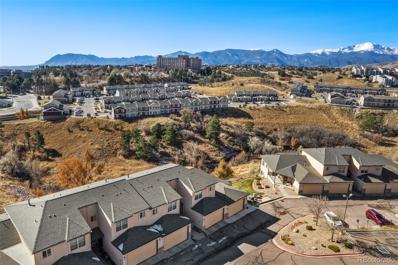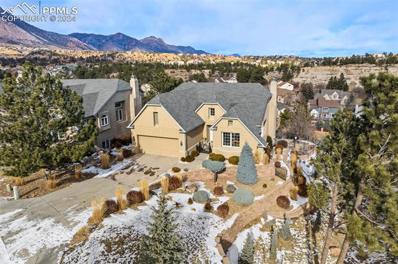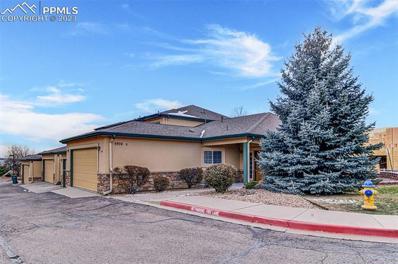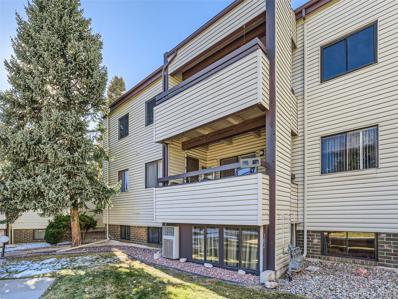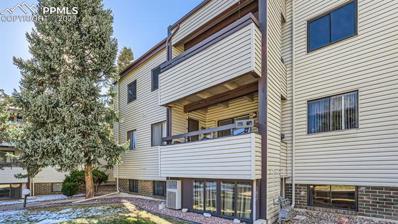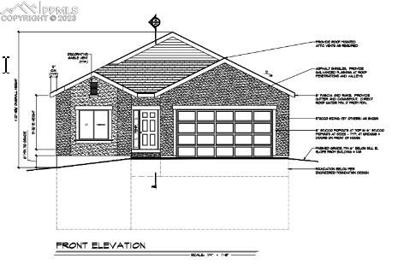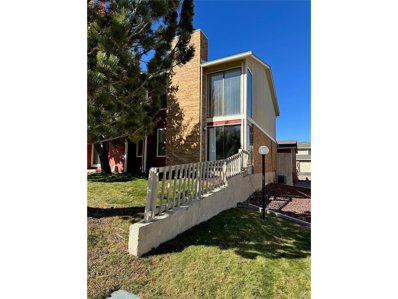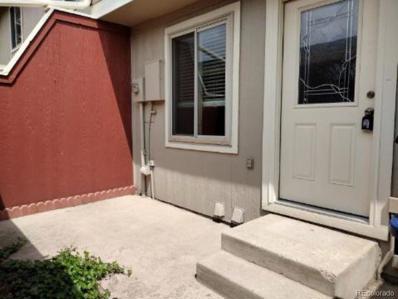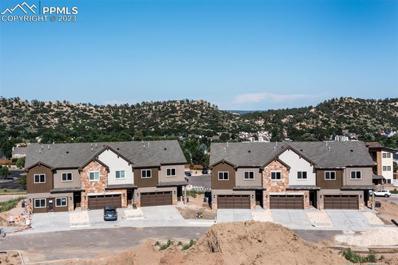Colorado Springs CO Homes for Sale
- Type:
- Townhouse
- Sq.Ft.:
- 1,742
- Status:
- Active
- Beds:
- 2
- Year built:
- 1982
- Baths:
- 3.00
- MLS#:
- 4716666
- Subdivision:
- Woodmen Manor
ADDITIONAL INFORMATION
Beautiful stucco end-unit townhouse in Woodmen Manor! This 2-story townhouse offers 2 bedrooms, 3 bathrooms, 1 attached car garage. Main level offers a huge walk out living room with a wood fireplace and private patio. Huge kitchen with stainless steel appliances and a giant dining room which walk out to the rear patio. Large master bedroom has adjoined bath, large walking closet, and a bonus attic storage area. Both bedrooms feature a walkout to their own balconies. There are two private patios one in the front and one in the back and two balconies on the upper bedrooms with amazing views. Laundry room located on the upper level. Don't miss this opportunity this may not last long!!
- Type:
- Single Family
- Sq.Ft.:
- 2,950
- Status:
- Active
- Beds:
- 4
- Lot size:
- 0.25 Acres
- Year built:
- 1992
- Baths:
- 3.00
- MLS#:
- 7880664
- Subdivision:
- Mountain Shadows
ADDITIONAL INFORMATION
Welcome to your dream home in the foothills! With recent updates to interior paint, this spacious 5-bed, 3-bath ranch-style gem is perfect for families. The kitchen is a chef's paradise with granite counters, a breakfast bar, and top-notch appliances. Cozy up in the living room by the gas fireplace or head outside to the fully fenced backyard with an apple tree and a great patio for outdoor fun. Recent upgrades include new fencing, water filtration, a water heater, a softener system, and a brand-new furnace. Plus, enjoy living steps away from Ute Valley Park, offering play areas, trails, and more. With the Rocky Mountains as your backdrop, this home is a haven. And the location is unbeatable—just a 15-minute drive to the Garden of the Gods corridor and University Village. Don't miss out on this perfect blend of comfort and convenience; your dream home awaits!
- Type:
- Single Family
- Sq.Ft.:
- 3,285
- Status:
- Active
- Beds:
- 3
- Lot size:
- 0.2 Acres
- Year built:
- 1998
- Baths:
- 3.00
- MLS#:
- 9454712
- Subdivision:
- The Village At Peregrine
ADDITIONAL INFORMATION
Welcome to this Exceptional Lower-Maintenance Home Nestled in the Highly Sought-After Village at Peregrine Community. Situated on a Cul-De-Sac, This Residence Boasts Proximity to the District-20 Elementary School, a Neighborhood Park, Tennis Courts, Blodgett Open Space & other Hiking Trails, Providing an Unparalleled Lifestyle of Convenience and Leisure. Step Inside to Discover Main-Level Living at its Finest, with what is believed to be Engineered Hardwood (Buyer to verify) & Tile Flooring Leading You Through an Inviting Open-Concept Layout. Tall Ceilings & The Wall Of Windows Flood Natural Light Into The Spacious Great Room Which Overlooks the Serene Lawn. A Three-Sided Gas Fireplace Gives Warmth to Both the Living Space & the Dining Area, Perfect for Cozy Evenings Spent with Loved Ones. The Kitchen Showcases Double Ovens, MW, Electric Cooktop, Separate Pantry, Desk Area, Oversized Island & an Eat-In Dining Nook w/a Convenient Walk-Out to the Deck, Ideal for Al Fresco Dining or Morning Coffee. Retreat to the Primary Bedroom Suite, Featuring an Adjoining Bathroom w/a Large Walk-In Shower, Spacious Closet & Second Walk-Out to the Tranquil Back Deck. Additionally, the Main Level Offers a Versatile Office/Flex Space w/built-In Shelves, a Sparkling Full Bathroom, a large Secondary Bedroom & a Convenient Laundry Room w/access to the attached garage. Descend to the Basement to Discover a Second Great Room, Perfect for Entertaining or Relaxing, A 3/4 Bathroom Along w/Two More Bedrooms, Offering Ample Space for Guests or Family Members. The Unfinished Portion of the Basement Offers Abundant Storage Opportunities & Also Has A Utility Sink. With HOA Dues Covering Seasonal Lawn, Sprinkler Care, Water for the main lawn, Tree Spraying, Snow/Trash Removal*, (Recycling Available at an Additional Fee), Streets & More. This Home Offers the Ultimate in Lower-Maintenance Living. Spend More Time Enjoying the Community Amenities & Surrounding Natural Beauty. Make This YOUR HOME Today!
- Type:
- Single Family
- Sq.Ft.:
- 3,274
- Status:
- Active
- Beds:
- 3
- Lot size:
- 0.27 Acres
- Year built:
- 1988
- Baths:
- 3.00
- MLS#:
- 1667934
ADDITIONAL INFORMATION
Welcome Home to this beautifully updated, RARE Mountain Shadows rancher with THREE bedrooms on main level, 3 baths and 3 car garage on a fantastic lot with gorgeous landscaping and views! 4th Bedroom potential on lower level. Perfect home for those looking to "right size" with main level living and plentiful space to spread out in the finished lower level with walkout. Kitchen includes breakfast area, walkout to covered and uncovered composite deck, stainless steel appliances, island, granite counters, pantry and ample cabinets for storage. Formal dining area opens to great room with gas fireplace and vaulted ceiling. Primary bedroom with newly remodeled 5-piece ensuite with Jacuzzi tub and stand alone shower has its own walkout to a private, 8x8 composite deck with city and foothill views. Two additional bedrooms with an updated, full bath complete the main level. Lower level layout is impressive with a large family room, wet bar, free standing gas fireplace, adjoining recreational space, an office, and a LARGE potential 4th bedroom (now used as a hobby or workshop room) with attached 3/4 bathroom, adjoining 10x10 carpeted room for storage, and laundry. The home has been lovingly cared for & pride of ownership shows! Interior updates abound: new hardwood floors on main, new window treatments throughout, newer stainless steel appliances, new carpet on lower level & stairs (2022), primary bath remodeled (2022), 3 new Renewal by Anderson sliding doors and windows in kitchen and lower level family room & house vents/duct work cleaned (2023). Outdoor upgrades are extensive: new roof to be added before Closing; new concrete driveway, THREE new composite decks (2023), xeriscaped rear lawn with 3 areas of artificial turf, newly painted fence, trimmed trees, window well covers and 10x8 shed with power. IDEAL LOCATION for the outdoor enthusiast with gorgeous views and Ute Valley Park, Garden of the Gods, & Blodgett Peak Open Space nearby. NO HOA. Ten minutes to I-25.
- Type:
- Single Family
- Sq.Ft.:
- 3,478
- Status:
- Active
- Beds:
- 4
- Lot size:
- 0.25 Acres
- Year built:
- 1994
- Baths:
- 3.00
- MLS#:
- 7395862
- Subdivision:
- Northlands At Peregrine
ADDITIONAL INFORMATION
Nestled away in highly desirable Peregrine on a cul-de-sac, this stucco raised ranch property has modern touches with traditional class! This semi-custom home has an open and airy main level featuring engineered hardwood floors that flow throughout! Natural light dances off the walls and creates a warm inviting place for entertaining both family and friends whether it’s lazy Sundays watching football, sitting by the fireplace, playing board games in the sitting area or giving Thanks in the dining room; this home is perfect for creating memories. The kitchen area opens to the family room which makes entertaining a breeze! Kitchen features include, gas cooktop, corian countertops, black stainless steal appliances and an abundance of freshly painted cabinets. Main level living conveniently includes an enormous pantry/laundry area, study/office space for anyone who works remote as well as a secondary bed and steam shower which will add a touch of luxury to your daily routine! The primary bedroom boasts city views and offers a private 5-piece en suite bath. The lower-level features two additional large bedrooms with walk-in closets, bathroom and open family room. Enjoy true Colorado living by stepping out back on the composite deck and soak in the city views from the hot tub. District 20 schools, trailheads and Blodgett Open Space are minutes away. New hot water heater 2022, New AC and Furnace 2017, tile roof.
- Type:
- Single Family
- Sq.Ft.:
- 2,439
- Status:
- Active
- Beds:
- 4
- Lot size:
- 0.07 Acres
- Year built:
- 2014
- Baths:
- 4.00
- MLS#:
- 1145870
ADDITIONAL INFORMATION
Low maintenance living with LOW HOA fees. This is easy living lifestyle with an amazing main level floor plan with a showcase kitchen: pantry, island, views!! Step right out to the deck for those picturesque west side views!ÂDonât miss out on this opportunity to embrace mountain living and not the worry of taking care of a yard. Truly get to enjoy your weekends!! Take advantage of the endless trails seemingly in your backyard - hop on your mountain bike or take a hike and explore Mountain Shadows or Blodgett Open Spaces, Ute Valley Park, and Garden of the Gods, all within 4 miles! Back to this home-sweet-home - Upstairs, the large master suite includes a fireplace and ensuite bath with granite countertops on the double vanity and a walk-in closet. There are two additional, spacious bedrooms on the upper level. The basement is a hosting gem, with its wet bar and walkout patio. It offers a sizable storage space. The location is convenient, with schools, dining, and entertainment nearby - but just tucked away enough to give that true Colorado feel.
- Type:
- Single Family
- Sq.Ft.:
- 2,942
- Status:
- Active
- Beds:
- 5
- Lot size:
- 0.17 Acres
- Year built:
- 1994
- Baths:
- 4.00
- MLS#:
- 7227561
ADDITIONAL INFORMATION
Welcome to this beautifully maintained home in the sought-after Mountain Shadows community! This impressive 2-story residence is perfectly situated in a fantastic NW location, offering tranquility in a quiet and peaceful neighborhood. Breathtaking mountain views can be enjoyed from both the front and backyard. The interior greets you with a beautiful 5-foot wide staircase that opens up to blend formal and informal living spaces seamlessly. Vaulted ceilings add an extra touch of elegance, and newer Lifeproof LVP flooring enhances the aesthetic appeal. The family room features a cozy fireplace with a brick surround. Step onto the enclosed screened upper deck to take in the vast views and unwind in this private retreat. From this vantage point, you can watch the beautiful night skies and thunderstorms sweep across Eastern CO. The walk-out basement adds versatility to the home, offering a family room, bonus space, bedroom, and bath that could easily be used as a multi-generational suite. Upstairs, you'll find four generously sized bedrooms, including the primary bedroom with its own vaulted ceilings & en-suite bath. The low-maintenance backyard features rock landscaping, newer turf, & a hot tub hookup; a perfect outdoor space for relaxation and entertainment. Recent updates include stainless steel kitchen appliances, fresh interior and exterior paint, modern bathroom light fixtures, window shades, a new A/C unit, water heater, windows, and even new deck steps with anti-skid pads. Attached 2-car garage includes a charging outlet for electrical vehicles, and a Colorado Rockies themed polyaspartic garage floor, known for its durability and resistance to chipping, scratching, and scuffing. Nature enthusiasts will enjoy the Mountain Shadows Open Space located a block away, providing access to multi-use trails. Conveniently located with easy access to shops, restaurants, and I-25, this home offers the perfect blend of comfort, style, and convenience. 3 virtual staged photos.
- Type:
- Single Family
- Sq.Ft.:
- 4,024
- Status:
- Active
- Beds:
- 5
- Lot size:
- 0.55 Acres
- Year built:
- 1995
- Baths:
- 7.00
- MLS#:
- 8983118
- Subdivision:
- Cedar Valley At Peregrine
ADDITIONAL INFORMATION
Welcome to 3325 Blodgett Drive, a harmonious blend of uniqueness and class. Step into this 6,000 sq ft residence that effortlessly combines timeless charm with modern elegance. Positioned thoughtfully on the lot, this home offers breathtaking views from every window – whether it's the majestic mountains or the city below. The journey begins as you enter through the front door, greeted by a floor plan that seamlessly integrates formal living and a dining area, creating the perfect ambiance for entertaining guests amidst panoramic vistas. Ascend the first set of stairs to discover a kitchen and dining room that flows into a remarkable living space. Immerse yourself in the awe-inspiring Mountain Views – a spectacle to behold. This level also features a convenient powder bath and a bedroom with a full bathroom, ideal for a guest suite. Continuing upward, a loft awaits – a versatile space for relaxation and enjoyment. Adjacent to the loft, discover the primary bedroom, accompanied by an additional bedroom, with a bathroom. The primary bedroom is a tranquil retreat, offering an ideal spot to unwind, watch the sunset, and indulge in a spa-like shower to cap off your day. Make your way to the lower level to discover an additional bedroom with a window of picturesque views. Adjacent, find a versatile room suitable for either an office or a workout area, adding functionality to this inviting home. Descend to the walkout basement, a canvas of endless possibilities where you can curate the perfect entertainment spot for your home. This home truly excels in providing captivating views. Experience year-round outdoor delight on the expansive deck – savor summer sunsets with a glass of wine or embrace winter's charm while soaking in the hot tub on chilly nights. Experience the charm, sophistication, and limitless potential of 3325 Blodgett Drive – your retreat with a view. Welcome home
- Type:
- Other
- Sq.Ft.:
- 2,598
- Status:
- Active
- Beds:
- 4
- Lot size:
- 0.04 Acres
- Year built:
- 2006
- Baths:
- 4.00
- MLS#:
- 7051732
- Subdivision:
- Eaglepointe Twnhms A Condo Community Ph 3
ADDITIONAL INFORMATION
Beautiful Condo in Eaglepointe Townhomes Community w/ 2 Car Attached Garage & Walk-Out Finished Basement. 4 Bed/3.5 Baths, New Carpet, New Flooring Throughout, Newer Paint Throughout. Separate Dining Area, Dual Facing Fireplace, Upstairs Laundry, Kitchen w/ Stainless Steel Appliances and 42" Cabinets. Backs to Rockrimmon Open Space and has Beautiful Mountain Views. Easy Access to Shopping, The Pima Medical Institute of Colorado Springs, The ProRodeoHall of Fame & Museum of the American Cowboy. This property is located 10 Minutes from Downtown Colorado Springs.
- Type:
- Condo
- Sq.Ft.:
- 2,598
- Status:
- Active
- Beds:
- 4
- Lot size:
- 0.04 Acres
- Year built:
- 2006
- Baths:
- 4.00
- MLS#:
- 7051732
- Subdivision:
- Eaglepointe Twnhms A Condo Community Ph 3
ADDITIONAL INFORMATION
Beautiful Condo in Eaglepointe Townhomes Community w/ 2 Car Attached Garage & Walk-Out Finished Basement. 4 Bed/3.5 Baths, New Carpet, New Flooring Throughout, Newer Paint Throughout. Separate Dining Area, Dual Facing Fireplace, Upstairs Laundry, Kitchen w/ Stainless Steel Appliances and 42” Cabinets. Backs to Rockrimmon Open Space and has Beautiful Mountain Views. Easy Access to Shopping, The Pima Medical Institute of Colorado Springs, The ProRodeoHall of Fame & Museum of the American Cowboy. This property is located 10 Minutes from Downtown Colorado Springs.
- Type:
- Single Family
- Sq.Ft.:
- 3,005
- Status:
- Active
- Beds:
- 3
- Lot size:
- 0.19 Acres
- Year built:
- 2005
- Baths:
- 3.00
- MLS#:
- 5926174
ADDITIONAL INFORMATION
New Roof to be installed by March 2024. Welcome to maintenance-free living at itâs finest in desirable Peregrine! Sitting on a expansive lot, w/ an abundance of trees offering privacy & immaculate landscaping making this home feel like youâre on a retreat! A gravel trail surrounds the property, a gorgeous Mackenzie Child gate welcomes you in the front entrance, & a professionally designed layered stone terrace offers beautiful curb appeal. Inside, maple & hickory wood flooring welcome you to the open main level living concept while the city and hoodoo views immediately take your breath away through each window. The designer kitchen offers a wealth of countertop space, brand new stainless appliances, granite sink, Mackenzie Child hardware on the maple cabinets, island & the large window bringing in wonderful natural light. The main level living space boasts a Heat nâ Glo fireplace, large windows, vaulted ceiling & walk out to the composite deck w/ views of Blodgett Peak, City Lights & the hoodoos! French Doors on the Master Suite with vaulted ceilings & adjoining 5-piece bath w/ soaker tub, double vanity w/ granite countertops. The laundry room , 2nd bedroom, oversized linen closet (or pantry) & full bath complete the main level. Downstairs, the great rec room boasts entertainment possibilities w/ a Heat nâ Glo fireplace, walk out to stamped concrete patio, oversized storage closet, Italian Vintage chandelier & plumbing for a wet bar. The bonus room in the back of the rec room offers so many possibilities â a craft room, theatre room, second sitting room, office â youâre only limited by your imagination! The 3rd bedroom w/ large closet & built in shelving is perfect for any guest & is accompanied by a full bathroom w/ linen closet inside & a plethora of storage. Additional features include: Central Air Conditioning, Maintenance Free Living, designer lighting, & soffit lighting. Itâs time to make this home your own â schedule your private showing today!
- Type:
- Townhouse
- Sq.Ft.:
- 2,934
- Status:
- Active
- Beds:
- 3
- Lot size:
- 0.04 Acres
- Year built:
- 2005
- Baths:
- 3.00
- MLS#:
- 6778205
ADDITIONAL INFORMATION
Welcome home to your exclusive westside retreat! This sprawling ranch-style residence has been masterfully designed to deliver a lifestyle of effortless single-level living. Step onto the main floor and be greeted by a spacious, open layout adorned with pristine NEW carpet. The well-appointed kitchen, complete with a charming breakfast bar, seamlessly flows into a dedicated dining area. The owner's suite, boasting an attached bath for a touch of luxury, and a second bedroom with an additional bathroom featuring a lavish soaking tub, complete the picture of comfort and convenience. The expansive living room takes center stage, featuring a cozy gas fireplace for those warm, relaxing evenings. The conveniences continue as you discover a laundry room with a handy wet sink and seamless garage access, all without encountering a single stair. Sunlight pours in through numerous large vinyl windows, illuminating every corner of this home, which also comes with a spacious 2-car garage. Venture into the finished basement, unlocking even more possibilities with a large family room, a space that could be transformed into your very own home theater or a productive home office, a storage room generously equipped with shelving, and a third bedroom complete with its own full bathroom. And for that extra cool factor, a newer Central AC unit is included. But wait, there's more! The EaglePointe complex doesn't just stop at your doorstep; it extends its perks with a clubhouse, an outdoor pool featuring a relaxing jacuzzi, a fitness room to keep you in top shape, a yoga room for moments of serenity, and a game/lounge area for leisurely enjoyment. Positioned just minutes away from University shops, UCCS, and I-25, with easy access to the renowned westside parks, this is unequivocally THE place to be! Don't let this opportunity slip away :~)
- Type:
- Condo
- Sq.Ft.:
- 1,172
- Status:
- Active
- Beds:
- 2
- Lot size:
- 0.01 Acres
- Year built:
- 1973
- Baths:
- 2.00
- MLS#:
- 8963679
- Subdivision:
- The Rockrimmon Condo
ADDITIONAL INFORMATION
Discover the ultimate blend of convenience and comfort in this 2-bedroom, 2-bathroom condo. Nestled within reach of Interstate 25 and an array of amenities including shopping, hiking, dining, and medical facilities, this home offers a lifestyle of ease and accessibility. Indulge in the luxurious amenities of this community, boasting an indoor pool, sauna, hot tub, and tennis courts—an ideal setting for both relaxation and social gatherings. As you step inside, the charm unfolds with an open living room complemented by a wood-burning fireplace, creating an inviting ambiance. The spacious living area seamlessly flows into a generously sized private enclosed patio, perfect for entertaining guests or unwinding in serene privacy. This beautiful home boasts modern updates throughout, featuring genuine hardwood flooring and an updated guest bathroom for added elegance and functionality. The kitchen has been tastefully renovated, showcasing increased storage, newer appliances, and an open layout that effortlessly connects to the living room, enhancing the sense of space and connectivity. Retreat to the expansive master bedroom offering ample space and a well-appointed en suite bathroom featuring a shower and a separate vanity area, ensuring comfort and convenience. An additional bedroom and a full bath on the main level offer versatility and accommodation, while the convenience of an in-unit washer and dryer adds to the home's practicality. This condo encapsulates a harmonious blend of contemporary upgrades, convenience, and an array of community amenities that cater to a modern lifestyle. Whether you seek relaxation or vibrant social activities, this residence caters to your every need. Experience the epitome of modern living within this meticulously maintained condo, offering an enticing combination of location, amenities, and stylish comfort. Discover your new home, where convenience meets sophistication in a welcoming community setting.
- Type:
- Condo
- Sq.Ft.:
- 1,172
- Status:
- Active
- Beds:
- 2
- Lot size:
- 0.01 Acres
- Year built:
- 1973
- Baths:
- 2.00
- MLS#:
- 9418579
ADDITIONAL INFORMATION
Discover the ultimate blend of convenience and comfort in this 2-bedroom, 2-bathroom condo. Nestled within reach of Interstate 25 and an array of amenities including shopping, hiking, dining, and medical facilities, this home offers a lifestyle of ease and accessibility. Indulge in the luxurious amenities of this community, boasting an indoor pool, sauna, hot tub, and tennis courtsâan ideal setting for both relaxation and social gatherings. As you step inside, the charm unfolds with an open living room complemented by a wood-burning fireplace, creating an inviting ambiance. The spacious living area seamlessly flows into a generously sized private enclosed patio, perfect for entertaining guests or unwinding in serene privacy. This beautiful home boasts modern updates throughout, featuring genuine hardwood flooring and an updated guest bathroom for added elegance and functionality. The kitchen has been tastefully renovated, showcasing increased storage, newer appliances, and an open layout that effortlessly connects to the living room, enhancing the sense of space and connectivity. Retreat to the expansive master bedroom offering ample space and a well-appointed en suite bathroom featuring a shower and a separate vanity area, ensuring comfort and convenience. An additional bedroom and a full bath on the main level offer versatility and accommodation, while the convenience of an in-unit washer and dryer adds to the home's practicality. This condo encapsulates a harmonious blend of contemporary upgrades, convenience, and an array of community amenities that cater to a modern lifestyle. Whether you seek relaxation or vibrant social activities, this residence caters to your every need. Experience the epitome of modern living within this meticulously maintained condo, offering an enticing combination of location, amenities, and stylish comfort. Discover your new home, where convenience meets sophistication in a welcoming community setting.
- Type:
- Single Family
- Sq.Ft.:
- 3,016
- Status:
- Active
- Beds:
- 5
- Lot size:
- 0.14 Acres
- Baths:
- 3.00
- MLS#:
- 7444110
ADDITIONAL INFORMATION
This Custom Built Home is a Dream, located in a Gated Community on the North West Side. Main-Level Living with Stunning Views Colorado Springs Pulpit Rock! Many Luxury Upgrades are Standard; Granite, Central A/C, and High-End Luxury Vinyl Plank flooring are just some of the many gorgeous features of this excellent, quality-built home by a prominent custom home builder . This newly constructed home boasts an Open Great Room Concept, Very Spacious Primary and 2nd Main Level Bedroom and a Bedroom/Office Suite. With a Gorgeous Upgraded Kitchen and Main Level Laundry, this home has 5 Star Construction and Features throughout. 9' ceilings and 8' doors, upgraded light fixtures, plumbing fixtures and custom designed metal handrails make this home uniquely attractive. Other notable features include Skip Troweled Wall Finishes, Solid Core Stain Grade Interior Doors, a Direct Drive Garage Door Motor. The full basement has a Flex Space and a very large Recreation Room. Bring your buyer's contract prior to mid June and select, and/or upgrade certain items in the home. Ask us about the generous budget allocations for cabinets, flooring, appliances and light fixtures! This builder can duplicate this home on your lot, build your designed dream home or design and build anything you may have in mind. We have custom homes for you to view that are worth millions if you have a bigger budget.
- Type:
- Other
- Sq.Ft.:
- 1,767
- Status:
- Active
- Beds:
- 3
- Year built:
- 1979
- Baths:
- 2.00
- MLS#:
- 6882795
- Subdivision:
- The Townhome at Rockrimmon
ADDITIONAL INFORMATION
Welcome to this beautiful townhome in a great Rockrimmon community. Beautiful completely renovated townhome in a very desirable area. Step inside to a spacious layout and great floor plan. Enjoy the home's main-level with 24 x 24 tile flooring, fireplace, an abundance of natural sunlight from the 2-story windows, and a nice open dining and living room that will meet all your needs! The bright kitchen will be appealing to the home cook with tile countertops, plenty of cabinets for storage with stainless steel appliances and a cut-out breakfast bar that opens to the dining room providing more natural light. Powder room is on the main level. The patio off the living room opens to a beautiful courtyard. Walk upstairs to find a loft-style guest bedroom with a fireplace and a spacious primary bedroom with dual closets. Both bedrooms share a large full bath. There are 2 additional bedrooms in the basement with a nearby 3/4 bath. There is ample storage in the basement. Laundry room is connected to the bath. New furnace installed in September 2023. Home has a 2-car detached garage for ease of parking. Great location with lots of hiking and biking trails for the outdoor enthusiast.
- Type:
- Condo
- Sq.Ft.:
- 1,802
- Status:
- Active
- Beds:
- 3
- Lot size:
- 0.01 Acres
- Year built:
- 1979
- Baths:
- 3.00
- MLS#:
- 9129818
- Subdivision:
- Rockrimmon
ADDITIONAL INFORMATION
Arguably the best property in complex. Quietly located along back row with large deck overlooking open space, views of mountains and wildlife. Completely updated including full kitchen (granite counters, high-end cabinets, all stainless-steel appliances with oversized refrigerator and 5 burner gas stove), new windows & interior doors, high-end engineered wood floors on main and upper level, gas fireplace, bathroom fixtures / title, ceiling fans, popcorn removed, newer paint. Newer roof & gutters Oct 2018. Located in the Award Winning D20 school district. Dining/living rm features a lg stack stone, heat-n-glow gas log fireplace with blower & remote control. Living rm w/vaulted ceilings has a walkout to the large composite deck w/bench seating & planter boxes incl. Deck has gate access to the open space. Upper level has a spacious Master bedrm w/2 large closets with full mirrored doors. Lg updated bath with vaulted ceilings, skylight, dual sinks & a fully tiled, extra deep tub/shower combo. Newer carpet, 3/4 updated bath and extra storage in basement. 1 car detached garage with extra storage, plus 1 extra reserved parking. Guest parking directly across from unit. Property amenities include clubhouse with pool, hot-tub, sauna down short path across from unit. HOA includes water, trash, exterior maintenance, amenities.
- Type:
- Townhouse
- Sq.Ft.:
- 1,773
- Status:
- Active
- Beds:
- 3
- Lot size:
- 0.06 Acres
- Year built:
- 2023
- Baths:
- 3.00
- MLS#:
- 9700508
ADDITIONAL INFORMATION
FINISHED HOME, READY NOW! This wonderful three-bedroom end unit townhome has views of Ute Valley Park. Main level is zero entry from the garage and LVP throughout main level. Living room includes gas fireplace. Patio is great for morning coffee or an evening dinner. Very spacious primary bedroom with tray ceiling has two closets and large walk-in shower. Second has vaulted ceiling. Fully loaded townhome with too many features to list - come see this one today!
Andrea Conner, Colorado License # ER.100067447, Xome Inc., License #EC100044283, AndreaD.Conner@Xome.com, 844-400-9663, 750 State Highway 121 Bypass, Suite 100, Lewisville, TX 75067

The content relating to real estate for sale in this Web site comes in part from the Internet Data eXchange (“IDX”) program of METROLIST, INC., DBA RECOLORADO® Real estate listings held by brokers other than this broker are marked with the IDX Logo. This information is being provided for the consumers’ personal, non-commercial use and may not be used for any other purpose. All information subject to change and should be independently verified. © 2024 METROLIST, INC., DBA RECOLORADO® – All Rights Reserved Click Here to view Full REcolorado Disclaimer
Andrea Conner, Colorado License # ER.100067447, Xome Inc., License #EC100044283, AndreaD.Conner@Xome.com, 844-400-9663, 750 State Highway 121 Bypass, Suite 100, Lewisville, TX 75067

Listing information Copyright 2024 Pikes Peak REALTOR® Services Corp. The real estate listing information and related content displayed on this site is provided exclusively for consumers' personal, non-commercial use and may not be used for any purpose other than to identify prospective properties consumers may be interested in purchasing. This information and related content is deemed reliable but is not guaranteed accurate by the Pikes Peak REALTOR® Services Corp. Real estate listings held by brokerage firms other than Xome Inc. are governed by MLS Rules and Regulations and detailed information about them includes the name of the listing companies.
| Listing information is provided exclusively for consumers' personal, non-commercial use and may not be used for any purpose other than to identify prospective properties consumers may be interested in purchasing. Information source: Information and Real Estate Services, LLC. Provided for limited non-commercial use only under IRES Rules. © Copyright IRES |
Colorado Springs Real Estate
The median home value in Colorado Springs, CO is $277,800. This is lower than the county median home value of $279,700. The national median home value is $219,700. The average price of homes sold in Colorado Springs, CO is $277,800. Approximately 55.31% of Colorado Springs homes are owned, compared to 39.02% rented, while 5.67% are vacant. Colorado Springs real estate listings include condos, townhomes, and single family homes for sale. Commercial properties are also available. If you see a property you’re interested in, contact a Colorado Springs real estate agent to arrange a tour today!
Colorado Springs, Colorado 80919 has a population of 450,000. Colorado Springs 80919 is more family-centric than the surrounding county with 42.01% of the households containing married families with children. The county average for households married with children is 35.65%.
The median household income in Colorado Springs, Colorado 80919 is $58,158. The median household income for the surrounding county is $62,535 compared to the national median of $57,652. The median age of people living in Colorado Springs 80919 is 34.6 years.
Colorado Springs Weather
The average high temperature in July is 82.3 degrees, with an average low temperature in January of 16 degrees. The average rainfall is approximately 18.5 inches per year, with 60.8 inches of snow per year.
