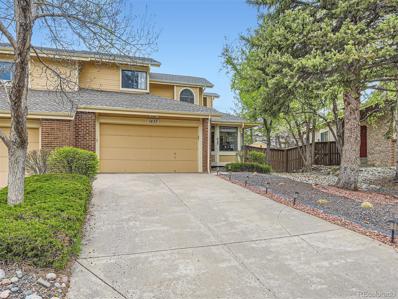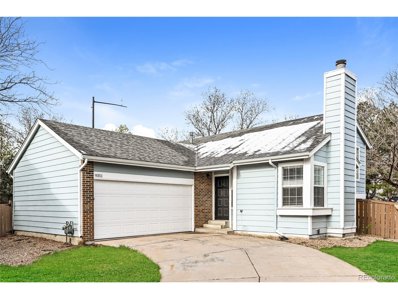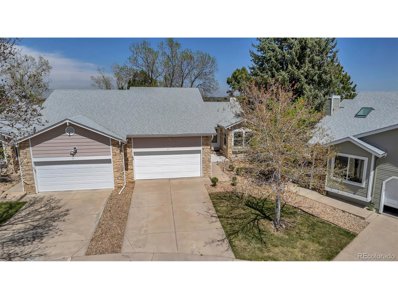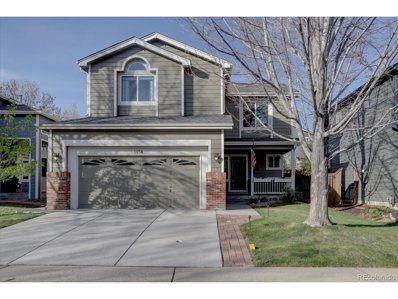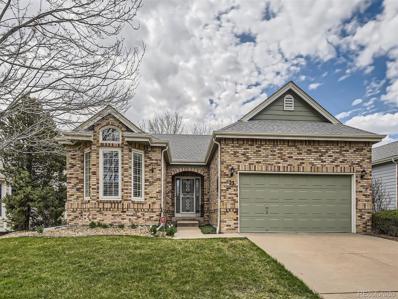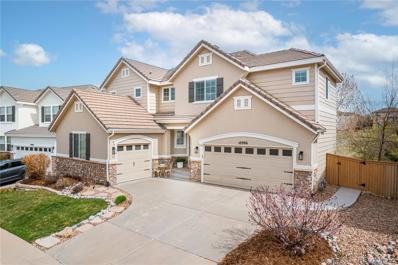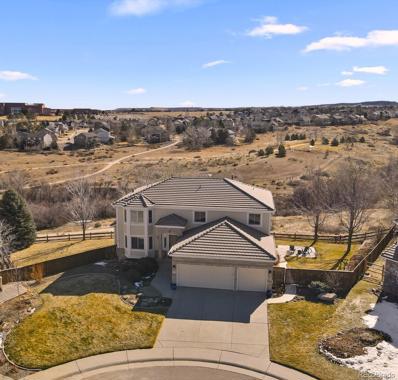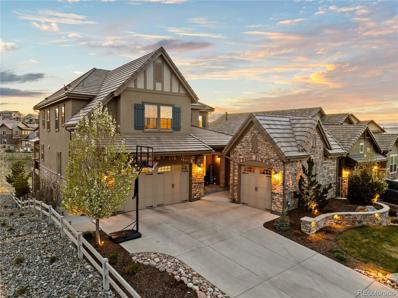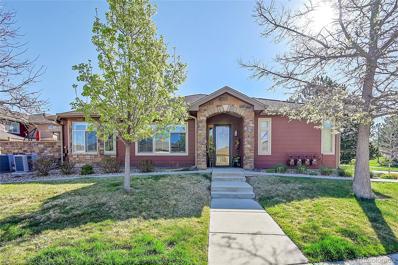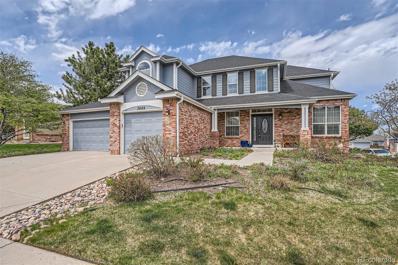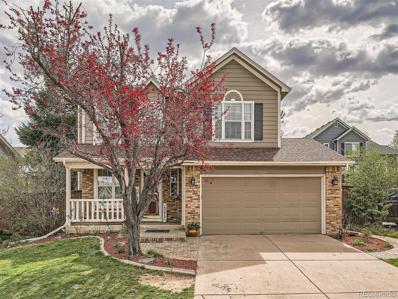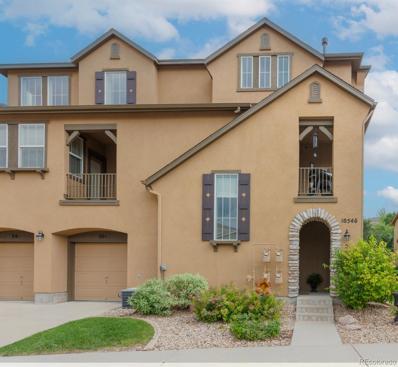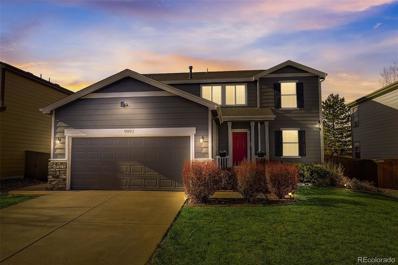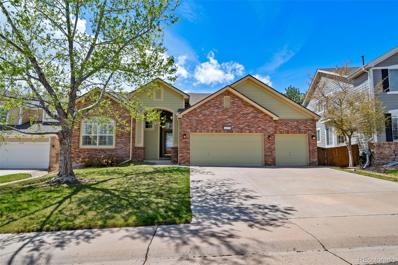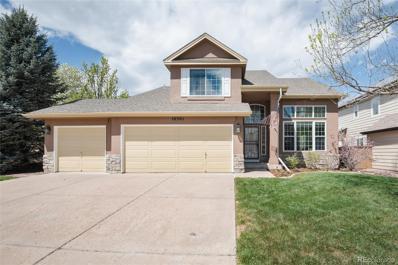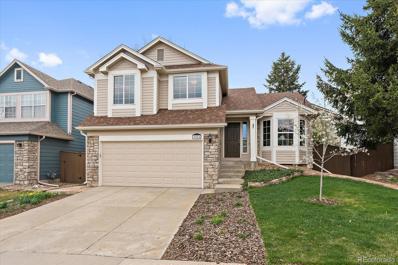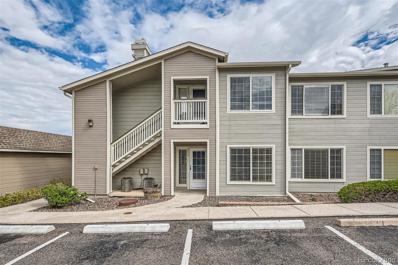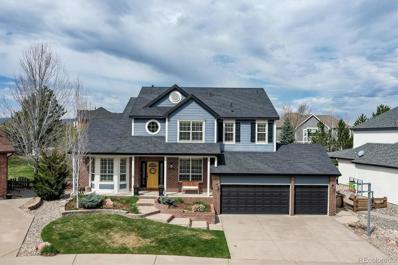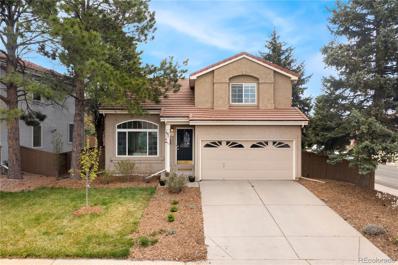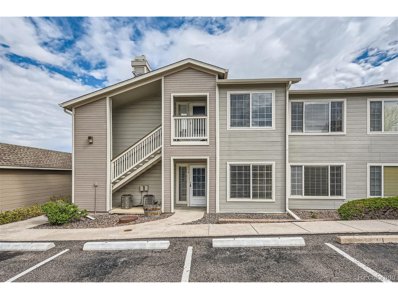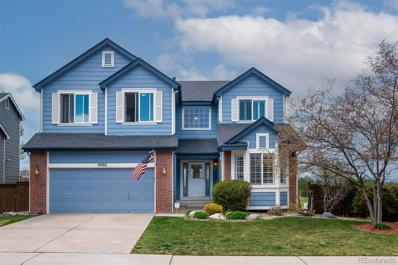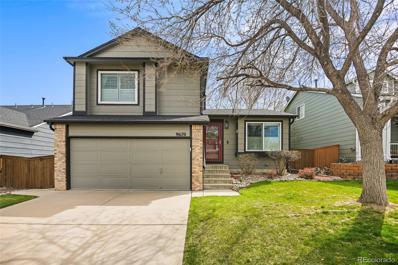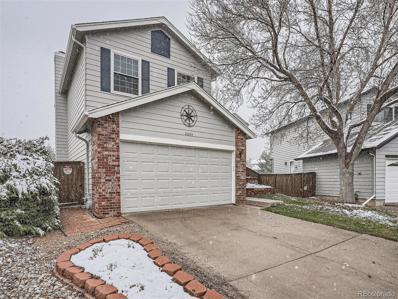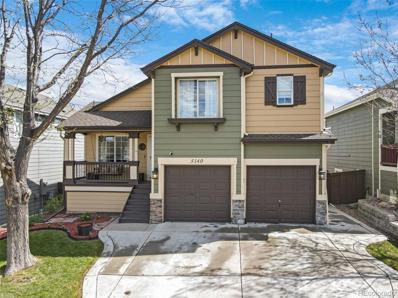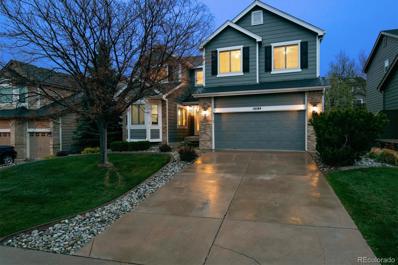Highlands Ranch CO Homes for Sale
- Type:
- Townhouse
- Sq.Ft.:
- 2,716
- Status:
- NEW LISTING
- Beds:
- 3
- Lot size:
- 0.14 Acres
- Year built:
- 1984
- Baths:
- 4.00
- MLS#:
- 4595862
- Subdivision:
- Bradford Hills
ADDITIONAL INFORMATION
Welcome home sweet home to the heart of Highlands Ranch! This cozy 3 Bed/ 4 Bath townhome is nestled in nature on a quiet street. Featuring 2,828 total square feet (2,716 finished square feet) and an open floor plan oozing with natural light, and a finished basement with non-conforming bedroom, bathroom and open family room. The primary bedroom has sliding glass doors to access the patio and lush backyard. Uniquely situated on an oversized lot with mature trees, enjoy nature without all the work! Nicely appointed concrete patio, 6’ wood privacy fence, smart controlled sprinkler system and a storage shed make this yard a gem. Landscaping installed June 2023 including smart controlled sprinkler system, sod, and storage shed. The great room features a floor to ceiling brick wood burning fireplace, soaring ceilings, open floor plan, and natural light pours through all the windows and skylight. Main level luxury laminate flooring installed May 2023 providing a flowing layout. The upstairs offers a loft, bedroom, full bathroom and staircase skylight. The kitchen has a new electric range and is ready for your upgrades to make it your own. Enjoy the convenience of living in the heart of Highlands Ranch with convenient low maintenance living, easy access to shopping, restaurants, 4 recreation centers, parks, miles of trails and commuting to DTC is a breeze! Seller acknowledges that the property needs updating and is priced to reflect that. You won’t find so much square footage in Highlands Ranch for under $600k, plus the backyard is truly an outdoor oasis to soak in nature!
- Type:
- Other
- Sq.Ft.:
- 1,294
- Status:
- NEW LISTING
- Beds:
- 3
- Lot size:
- 0.17 Acres
- Year built:
- 1984
- Baths:
- 2.00
- MLS#:
- 3833505
- Subdivision:
- Highlands Ranch
ADDITIONAL INFORMATION
Welcome to 9351 Balsam Ct, Littleton! This well-maintained 3-bedroom, 2-bathroom home is nestled in desirable Highlands Ranch, offering both comfort and convenience. Step inside to discover a spacious living room with a fireplace, perfect for relaxing evenings. The kitchen boasts stainless appliances, updated shaker cabinets, tile backsplash, and a breakfast bar for casual dining. The primary bedroom features direct access to the full bath and multiple closets. Two additional bedrooms plus a bonus space on the lower level provide versatility for guests or a home office. Outside, enjoy the fenced backyard, ideal for pets or outdoor gatherings. With its prime location near parks, schools, and shopping, this home is ready to welcome you!
- Type:
- Other
- Sq.Ft.:
- 1,839
- Status:
- NEW LISTING
- Beds:
- 3
- Lot size:
- 0.1 Acres
- Year built:
- 1985
- Baths:
- 3.00
- MLS#:
- 5444254
- Subdivision:
- Gleneagles Village
ADDITIONAL INFORMATION
This is a rare opportunity to discover the epitome of a small-town atmosphere with a tight-knit feel in a low-maintenance, well-established, and gated neighborhood - welcome to the highly sought-after Gleneagles Village Adult Community. This charming three-bedroom plus study, three-bathroom attached ranch is nestled in a serene cul-de-sac and boasts an open floorplan that seamlessly blends comfort and convenience. On the main level, you'll find a study that is perfect for remote work or creative pursuits, a master suite that is your private oasis with an attached bath, a kitchen equipped with all appliances and a cozy breakfast nook, a dining room that is ideal for hosting gatherings, and a vaulted living room where you can warm up by the fireplace. The basement retreat features two spacious and versatile bedrooms and a full bath for convenience at its best. The basement bedrooms could be a perfect match for a family room, media room, craft room, or home gym. This coveted adult community features the "Club at Gleneagles Village," which is the main attraction for community gatherings and activities. Gleneagles' residents enjoy pool tables, card tables, a library, big-screen TV, catering kitchen, an outdoor pool, and a banquet room with a dance floor. Residents are also spoiled by a full-time activities coordinator offering plenty of social options, including casino trips, bunco nights, potlucks, bridge, exercise classes, Mah Jongg, and more. Surrounded by The Links Golf Course with scenic ponds and landscaped walking trails, residents can enjoy the great Colorado outdoor lifestyle as well. Schedule your tour today and make your dream of low-maintenance living a reality.
- Type:
- Other
- Sq.Ft.:
- 1,894
- Status:
- NEW LISTING
- Beds:
- 3
- Lot size:
- 0.1 Acres
- Year built:
- 1996
- Baths:
- 4.00
- MLS#:
- 4404840
- Subdivision:
- Highlands Ranch
ADDITIONAL INFORMATION
Showings start Saturday April 27th. Welcome to this amazing new listing in the highly coveted and desirable Highlands Ranch community. This updated home boasts 3 bedrooms and 4 bathrooms, the living room has a double story ceiling bringing plenty of natural light into the property, with this open plan layout it offers a spacious and comfortable living experience. A cozy living room fireplace, custom built ins, surround sound, updated kitchen with granite countertops and stainless steel appliances, built in seating for family meals or entertaining, main floor laundry, half bath and storage closet. The flooring has been completely updated with luxury vinyl plank for easy maintenance. Upstairs you will find the primary bedroom complete with updated bathroom, dual vanity and luxurious walk in shower and large closet. There's another updated bathroom on this level and two further bedrooms. The basement is finished with custom built ins, bonus room, office, play room or craft area the possibilities are endless and another 3/4 bath for your convenience is also located down here. The back yard has been professionally landscaped, a wonderful patio area, water feature and gazebo, just perfect for that al fresco dining for family and friends. This home is in a great location close to restaurants, shopping, interstates, schools, trails, playgrounds and of course the sought after Highlands Ranch Community and all the recreation centers that they offer.
- Type:
- Single Family
- Sq.Ft.:
- 1,693
- Status:
- NEW LISTING
- Beds:
- 2
- Lot size:
- 0.15 Acres
- Year built:
- 1999
- Baths:
- 2.00
- MLS#:
- 5575751
- Subdivision:
- Gleneagles Village
ADDITIONAL INFORMATION
Updated Monterey Ranch Style Model Built by Richmond American Homes! Nice and Open Floor Plan with Vaulted Ceilings! Built-in Bookshelves and Fireplace! Freshly Painted Throughout! Real Hardwood Flooring! Brand New Carpet and Tile! U-Shaped Kitchen! SS Appliances! New Refrigerator and Micro Wave! New Quartz Countertops! Food Preparation Island! Some Roll Out Cabinets!! Eating Space with New Sliding Door to Oversized Trex Deck with Enclosed Pet or Garden Area! Full Primary Bath with New Vanity, New Lights, Oval Tub, Separate Shower and Walk-in Closet! All New Light Fixtures! Upgraded Electric Outlets with Rocker Switches! New Vanities and Plumbing Fixtures in Baths! Leaded Foyer Windows! Plantation Shutters Throughout! Six Panel White Colonist Doors! Gleneagles Village is an Active 55+ Adult Community with Clubhouse, Pool and Many Activities! Surrounded by "The Links" Golf Course! Highlands Ranch Recreation Facilities are Optional to Join! FYI: Gleneagles Monthly HOA fee includes Roof Maintenance and Master Insurance on each Residence!
- Type:
- Single Family
- Sq.Ft.:
- 4,638
- Status:
- NEW LISTING
- Beds:
- 5
- Lot size:
- 0.16 Acres
- Year built:
- 2005
- Baths:
- 5.00
- MLS#:
- 1585924
- Subdivision:
- The Hearth
ADDITIONAL INFORMATION
Welcome to this stunning two-story home located in The Hearth, the highly sought after Highlands Ranch neighborhood. This home includes a finished walk-out basement backing to endless views of large open space, 5 bedrooms, 5 bathrooms and generous living space throughout each level. Rare 4 bedrooms on the upper level. Upon entering, you are greeted by the professionally landscaped yard, setting the stage for what lies within. The interior presents a large primary bedroom and bathroom that was tastefully renovated in March 2024, including a private sun deck providing a contemporary and elegant retreat for relaxation. Also, a high-end chef’s kitchen opening to a large family room with a fireplace and vaulted ceilings. The home features a butler's pantry and a formal dining room on the main level, a large expansive basement with bar, which are perfect for hosting gatherings and entertaining guests. Step outside to discover the private outdoor space with hot tub, complete with a deck that overlooks the expansive backyard and open space, offering a serene and picturesque setting for outdoor living. The property also includes a three-car garage for convenient parking and storage. Custom interior paint in 2022. Walking distance to the Southridge Rec Center featuring tennis courts, fitness equipment, indoor & outdoor pools, lazy river and more. Also walk to Paintbrush Park, Rock Canyon High School and miles of walking/biking trails leading to the top of Wildcat Mountain. Great location with easy access to C-470, I-25 and DTC. Plenty of dining & shopping, including Park Meadows mall. Douglas County's coveted community with top ranked schools. This home truly offers a contemporary living experience with a perfect blend of indoor comfort and outdoor tranquility. Don't miss the opportunity to make this exceptional property your own. Schedule a showing today and experience the modern conveniences this home has to offer!
- Type:
- Single Family
- Sq.Ft.:
- 4,185
- Status:
- NEW LISTING
- Beds:
- 5
- Lot size:
- 0.29 Acres
- Year built:
- 1994
- Baths:
- 5.00
- MLS#:
- 9786232
- Subdivision:
- Highlands Ranch Northridge
ADDITIONAL INFORMATION
Welcome Home to a special property located on a premium site in a desirable Highlands Ranch neighborhood! This gem features pride of ownership; multiple settings from which to enjoy relaxing views of open space; high quality updates; plus soughtafter privacy & elbow room on a 0.29 acre low-traffic cul-de-sac lot. An impressive, vaulted foyer and sweeping stairway leads to 4 upper-level bedrooms where the luxurious Primary Suite features a pass-through fireplace to the beautifully remodeled ensuite with custom cherry cabinets, deep bathtub, heated floor, granite vanity, shower, lighting, faucets and more. Highlights of the spacious main level include an open floor plan; $60k remodeled kitchen; extensive hardwood flooring; large family room/fireplace; Den/French doors and custom bookcases; living room bay windows & fireplace; formal dining room; and laundry room with washer/dryer. Pella doors lead to a large deck with open space views; maintenance-free pergola; BBQ space/gas valve, plus a stairway to a large, partially covered patio; wide backyard/play area; and true open space! The professionally finished/permitted basement features a 5th bedroom; ¾ bath; extra-large game room/large screen TV/stereo ; storage/workshop/utility room, and a sliding door to the patio, backyard; beautiful perennial gardens; and more open space views! Other key updates include Anderson windows, hardwood flooring & staircase, plantation shutters, custom bookcase, bathrooms, carpet, electrical panel, lighted underdeck ceiling, newer water heater and HVAC, paint, landscaping, deck trellis and more. Budget-friendly HOA dues ($56/mo) provide full access to the nationally-recognized Highlands Ranch Community Assn's 4 world-class Recreation Centers; miles of paved trails through dedicated open space; numerous parks; activities & more! Easy drives to C-470, I-25, Park Meadows shopping/dining/entertainment, and 30-45 minutes to multiple professional sports venues & more in Denver. Make it yours!
- Type:
- Single Family
- Sq.Ft.:
- 4,838
- Status:
- NEW LISTING
- Beds:
- 5
- Lot size:
- 0.16 Acres
- Year built:
- 2018
- Baths:
- 6.00
- MLS#:
- 7329105
- Subdivision:
- Backcountry
ADDITIONAL INFORMATION
Welcome to your dream home nestled in the prestigious gated community of Backcountry in Highlands Ranch! This meticulously maintained residence offers an unparalleled blend of luxury, comfort, and convenience. Step inside to discover a spacious main floor adorned with gleaming hardwood floors, featuring a versatile study perfect for remote work or quiet reading, as well as a convenient main floor bedroom for guests or multigenerational living. The heart of the home is a chef's delight, boasting a large kitchen equipped with double ovens, a generous gas range, and ample counter space for culinary adventures. Enjoy the cozy ambiance of a dual-sided fireplace that elegantly connects the study and family room, creating the ideal setting for intimate gatherings or tranquil evenings. Upstairs, retreat to three bedrooms and three bathrooms, offering plenty of space and privacy for the entire family. A versatile loft area provides additional flexibility for a playroom, home gym, or relaxation zone. The walkout basement is an entertainer's paradise, featuring a bedroom, bath, and a spacious recreation area complete with a cozy fireplace and a convenient walk-up bar area, perfect for hosting unforgettable gatherings with friends and family. Unwind in style in the expansive covered deck, overlooking serene open space and boasting a built-in firepit, creating the ultimate outdoor oasis for relaxation and enjoyment. With a three-car garage and ample storage throughout, this home effortlessly combines luxury living with practicality. Don't miss this rare opportunity to own a slice of paradise in one of Highlands Ranch's most coveted communities. Schedule your showing today and make this stunning property your own!
- Type:
- Condo
- Sq.Ft.:
- 2,007
- Status:
- NEW LISTING
- Beds:
- 3
- Year built:
- 2006
- Baths:
- 2.00
- MLS#:
- 9178894
- Subdivision:
- Palomino Park
ADDITIONAL INFORMATION
Welcome home to this meticulously updated and well cared-for home, nestled in the tranquil community of Palomino Park. Live the easy life in this hassle-free enclave, where each day brings the essence of a vacation retreat. Positioned as an end unit in a sought-after location within the community, this residence boasts panoramic views of a beautiful sprawling park. Enjoy pickleball and tennis courts, an indoor basketball court, a putting green, a dog park, a baseball diamond, walking loop and more. The kitchen and bathrooms have been beautifully updated, as well as the flooring throughout. There is an unfinished room with back patio access just off the garage. This could be an ideal space for personalization as an office, hobby room or a yoga studio. In addition to Palomino Park's array of amenities, Gold Peak residents enjoy exclusive access to the neighborhood's cabana area, featuring tables, grills and a hot tub—perfect for entertaining or unwinding. Whether seeking serenity or excitement, this home offers the epitome of comfort, convenience, and luxury living.
- Type:
- Single Family
- Sq.Ft.:
- 2,664
- Status:
- NEW LISTING
- Beds:
- 4
- Lot size:
- 0.23 Acres
- Year built:
- 1997
- Baths:
- 4.00
- MLS#:
- 9801618
- Subdivision:
- Writer Ridge
ADDITIONAL INFORMATION
Gorgeous Highlands Ranch home on a corner lot with plenty of natural light. The main floor master bedroom with updated 5-piece bathroom with marble and walk in closet. Formal dining room, formal living room. Main floor ¼ bathroom. Large open family room feeding to the open kitchen and casual eating area with a gas fireplace. Stainless steel appliances, Gas stove, Corian countertops with plenty of counter space and cabinets and pantry. Hardwood floors throughout the main level. Laundry room on the main level off the three-car garage. Home includes the extra refrigerator in the garage. Upstairs is carpeted, with tile bathroom. Three bedrooms one with ensuite bathroom. Large loft area for additional enjoyment. Keep that ideal temperature year-round with the nest thermostat. Ring video doorbell included along with digital keypad deadbolt. Full size unfinished basement awaits your creative touches to make it your home. Professionally landscaped yard with patio and water feature to enjoy the great Colorado weather. Gas line for BBQ. Short distance to top rated shops, restaurants, schools, rec centers with all the amenities, trails and bike paths
Open House:
Saturday, 4/27 11:00-3:00PM
- Type:
- Single Family
- Sq.Ft.:
- 1,782
- Status:
- NEW LISTING
- Beds:
- 4
- Lot size:
- 0.11 Acres
- Year built:
- 1987
- Baths:
- 3.00
- MLS#:
- 2292674
- Subdivision:
- Northridge
ADDITIONAL INFORMATION
THIS IS THE ONE YOU'VE BEEN WAITING FOR!~ Beautiful, updated 2 story home in desirable Highlands Ranch, with lovely, spacious, private back yard in a secluded Cul-de-sac!~ EVERYTHING is new! Furnace, AC, Water Heater, Roof, and most appliances all replaced within the last 5 years, with included home warranty and transferrable roof warranty!~ Open, flowing floorplan~ Recently updated cabinets and quartz counter tops in kitchen ~ large dining area that flows seamlessly into the living space, great for entertaining, or just being together with family! ~ Main floor laundry room right off the kitchen with large utility sink ~ Upstairs you will find 3 Bedrooms with an en-suite bathroom and large walk-in closet in the primary bedroom, and a 2nd full bathroom as well~ Finished basement boasts a 4th bedroom with it's own bathroom, and another large living area with a cozy gas log fireplace! ~ This home provides plenty of private, individual space, yet larger open areas for togetherness as well, the best of both worlds! ~ Your back yard oasis has beautiful, terraced gardens, trees for privacy, a covered porch for those warm summer days, and even a firepit area - AND the seller's are including the portable firepit, so celebratory s'mores can be had the day you move-in! ~ You will love spending time in your charming front yard as well, and unwind on your inviting and adorable front porch, complete with idyllic porch swing, west facing driveway for quick snow melt, and a fun and friendly cul-de-sac and neighborhood!~ You will also enjoy having access to all that Highlands Ranch has to offer; all 4 rec centers and pools, parks, trails, fun community events, markets, fireworks, movie nights, the list goes on and on! Colorado living at it's finest! ~ Convenient access to C-470 allows you to easily get to all that Denver and the surrounding area offers!~ Highly rated and desirable Douglas County schools ~ THIS ONE HAS IT ALL! ~ WELCOME HOME!
Open House:
Saturday, 4/27 11:00-2:00PM
- Type:
- Condo
- Sq.Ft.:
- 1,576
- Status:
- NEW LISTING
- Beds:
- 2
- Year built:
- 2005
- Baths:
- 2.00
- MLS#:
- 3130525
- Subdivision:
- Highland Walk
ADDITIONAL INFORMATION
Welcome to this beautifully updated corner unit 2 bed, 2 bath home in the highly desired Highland Walk neighborhood! Enjoy an open floor plan with an abundance of natural light with floor-to-ceiling windows, and vaulted ceilings. This home features a ground level entrance with 2 car garage and oversized storage. Upstairs you will find the main level living room, gas log fireplace, and an extra flex space for the at-home office, or entertaining. The kitchen has been beautifully updated with white cabinets, stainless appliances, quartz countertops, glass subway tile backsplash & tile flooring. This home is perfect for entertaining with the dining room situated in the perfect place to enjoy the natural light, close to the living room and kitchen. The main floor second bedroom is an ideal space that can be used as a bedroom, study, or den with natural light and large closet. There is a main level bath a full tub/shower, beautiful quartz countertops and laundry including ample storage. Upstairs you'll find a wonderfully private primary bedroom retreat, a massive walk-in closet, flowing into a beautifully updated 5-piece bath with double vanity, tile flooring, shower enclosure, and large soaking tub. - All this and mountain views from the upstairs! This is a beautifully appointed corner lot location and quiet interior setting. The eye-catching curb appeal with stucco and stone makes this community one of the most desirable areas in Highlands Ranch. Highland Walk is minutes from shopping, dining, in the Douglas County School District, and easy access to Denver/Colorado Springs/Ski Mountains. HRCA amenities include four Highlands Ranch fitness centers, pools, gazebos, playgrounds, and miles of walking/biking trails throughout the community.
- Type:
- Single Family
- Sq.Ft.:
- 3,200
- Status:
- NEW LISTING
- Beds:
- 4
- Lot size:
- 0.16 Acres
- Year built:
- 2000
- Baths:
- 3.00
- MLS#:
- 5947500
- Subdivision:
- Highlands Ranch
ADDITIONAL INFORMATION
MOUNTAIN VIEWS!! OPEN SPACE!! LOCATION LOCATION LOCATION!!! This TURNKEY GEM is a MUST SEE! Fantastic opportunity located in the heart of the sought-after Highlands Ranch on a premium lot! This stunning remodeled home boasts a highly desired floor plan with 4 bedrooms, 3 bathrooms & finished basement providing flexible options that suit your needs. Step into the front door with a warm abundance of natural light, gleaming hardwood floors throughout, a designers touch & upgrades around every corner. The spacious kitchen features S.S. appliances, ample cabinet space, LARGE island, range, quartz counter tops, bar seating. & a large eat-in dining area ready with fireplace feature. Entertain guests in the open family room with a bonus reading area or place to relax. Upstairs you will find the bedrooms & primary suite with SPECTACULAR MOUNTAIN VIEWS with a large primary en-suite bathroom & custom built-in walk-in closet. Let’s not forget NEW windows too with a LIFETIME warranty! Welcome home to your peaceful retreat & enjoy entertaining on the large back patio under the pergola, overlooking your generously sized yard & wide open space. Don’t miss out on this opportunity! Virtual Tour Click Here: https://media.showingtimeplus.com/sites/9997-strathfield-ln-highlands-ranch-co-80126-7161889/branded
- Type:
- Single Family
- Sq.Ft.:
- 2,134
- Status:
- NEW LISTING
- Beds:
- 3
- Lot size:
- 0.21 Acres
- Year built:
- 1999
- Baths:
- 2.00
- MLS#:
- 5169364
- Subdivision:
- Highlands Ranch
ADDITIONAL INFORMATION
Welcome home to this bright, spacious, open, warm and welcoming 3 bedroom/2 bathroom home. This is true one level living at its best. This peaceful retreat is located on a quiet street and lives like a custom home, 2 x 6 exterior construction, three car garage and brick front which adds to the wonderful curb appeal. Quality, value and convenience all in one. 10 foot ceilings throughout, plantation shutters, new premium oak floors, crown molding. The gourmet kitchen is truly the heart of the home with breakfast space and counter seating. This is an entertainer's delight with its open floor concept, dining area with access to the quiet, private deck and yard. Relax, unwind and entertain in comfort and style. Luxurious primary suite, five piece bath, walk-in closet, 2 additional spacious bedrooms, full bath and laundry room complete the main floor. This home is ideal for the work from home professional. The huge unfinished basement provides so many options for future expansion and additional comfort and value.
- Type:
- Single Family
- Sq.Ft.:
- 3,830
- Status:
- NEW LISTING
- Beds:
- 4
- Lot size:
- 0.17 Acres
- Year built:
- 1998
- Baths:
- 4.00
- MLS#:
- 9846807
- Subdivision:
- Highlands Ranch
ADDITIONAL INFORMATION
Welcome to your dream home nestled in a serene cul-de-sac with stunning mountain views! This exquisite 2-story residence boasts a charming stone and stucco exterior, a 3-car garage, and a covered entry leading into the spacious abode. Upon entry, be captivated by the grandeur of the 2-story living room with beautiful hardwood floors. The formal dining room adjacent to the kitchen is ideal for hosting elegant dinners, while the well-appointed eat in kitchen dazzles with its granite countertops, 36-inch painted cabinets, and stainless steel appliances including an electric stove, microwave, refrigerator and dishwasher. The main level also features the luxurious primary suite with remote blinds, a European glass shower, large soaking tub and granite countertops in the 5PC Ensuite bath. You will love the dual closets, allowing for your entire wardrobe and then some. Upstairs, discover two additional spacious bedrooms, an ample sized loft, as well as a full bath. The finished walk out basement offers plenty of space for recreation and includes a second gas log fireplace, a nicely finished 3/4 bath, and a 4th conforming bedroom. Outside, enjoy unwinding at the end of the day on the composite deck with wrought iron railings or step below to the covered patio. Enjoy outdoor games in the large fenced yard with picturesque landscaping. Additional features include ceiling fans, beautiful hardwood floors and many newer blinds. Enjoy the benefits of Highlands Ranch with access to all 4 recreation centers, tons of organized activities, pools, tennis and pickle ball courts, multiple parks and miles of trails. Don't miss out on this meticulously maintained home, ready for you to move in!
- Type:
- Single Family
- Sq.Ft.:
- 1,632
- Status:
- NEW LISTING
- Beds:
- 3
- Lot size:
- 0.1 Acres
- Year built:
- 1993
- Baths:
- 3.00
- MLS#:
- 2742905
- Subdivision:
- Westridge Village
ADDITIONAL INFORMATION
OPEN SAT 12:00 - 2:00 Pride of Ownership Around Every Corner in this Wonderfully Move in Ready Multi Level. New Luxury Vinyl Flooring Throughout Main Levels. New Interior Wall and Trim Paint. Light Filled front Living Area + Open Kitchen with Stainless Appliances and Sunny Dining Nook. Spacious Lower Level Family Room with Adjoining 1/2 Bath. Upper Level Adds a Bright Primary Bedroom with Five Piece Bath and Walk In Closet. Two Additional Bedrooms Share a Full Bath. The Unfinished Basement Adds the Perfect Opportunity to Expand and Finish to Your Taste. Neutral Finishes Throughout Make this Perfect Home to Add Your Dream Design & Decor. Nicely Landscaped Rear Yard with Patio and Retaining Wall. Two Car Garage. 2023 Roof. High End Vinyl Windows Replaced in 2011. This Property Adds all of the Westridge Neighborhood Amenities Including State of Art Rec Centers Complete with Indoor Turf Fields, Cycling Studio, Pickleball Courts and Batting Cages + Multiple Pools - All Included in the HOA. Chatfield Reservoir and Redstone Park are Just Minutes Away and You'll Find Yourself Near Ample Shopping and Dining Options. Commutes to Denver and DTC are a Breeze with Easy Access to 470 and 1-25.
- Type:
- Condo
- Sq.Ft.:
- 1,031
- Status:
- NEW LISTING
- Beds:
- 2
- Year built:
- 1996
- Baths:
- 2.00
- MLS#:
- 6324990
- Subdivision:
- Canyon Ranch
ADDITIONAL INFORMATION
This is a great opportunity for a well-priced home in Highlands Ranch. No stairs on this main level 1,131 square foot condo in a gated community. The floor plan is open and spacious. Two good-sized bedrooms and 2 full-sized bathrooms provide everything you need at this price point. A west facing deck includes a storage room. As a special bonus, this is one of the homes that does come with a detached one car garage. The community features a pool and clubhouse, plus ample parking for guests. This home is also part of the Highlands Ranch Community Association.
- Type:
- Single Family
- Sq.Ft.:
- 4,375
- Status:
- NEW LISTING
- Beds:
- 5
- Lot size:
- 0.22 Acres
- Year built:
- 2003
- Baths:
- 5.00
- MLS#:
- 8490849
- Subdivision:
- Weatherstone
ADDITIONAL INFORMATION
This Sanford home is tucked away in the highly coveted Weatherstone neighborhood! Located on a quiet cul-de-sac lot right across from Pronghorn Park and the East West Trailhead. Inside shows like a true model home with updates throughout! Newly remodeled kitchen that boasts 42" shaker cabinets, 6-burner gas range, an additional 5-in-1 oven/microwave, quartz counters and stainless steel appliances. The layout has also been reconfigured to add a massive walk-in pantry and bonus butlers prep area leading to the dining room. Enjoy the efficiency of the updated main floor laundry room with it's numerous storage cabinets, countertop, and space for shoes and coats. Wood floors are found throughout including updated main staircase. Upstairs you'll appreciate the primary bedroom suite with its bonus seating area, and a completely remodeled 5-piece bath with its massive shower and freestanding tub. Rounding out the upstairs is the additional ensuite bedroom w/ private bath, plus 2 additional bedrooms and shared Jack-n-Jill. The full sized finished basement boasts multiple spaces including an exercise room, theater room, guest bedroom, 3/4 bath, and wet bar for all your get togethers. Let's not forget the outdoor entertainers dream with it's wrap around yard, built-in storage shed, custom covered patio that includes a built-in bbq, flatscreen tv, lighting, and a separate space with it's own gas firepit! Newer furnace, AC, and water heater. The location is spot on with close proximity to the private neighborhood pool, miles of trails, multiple parks, grocery stores and restaurants. HOA includes access to all 4 Highlands Ranch Rec Centers, where you can enjoy pickleball courts, indoor/outdoor pools, batting cages, climbing wall, basketball courts, fitness classes, racquetball, running tracks, and state-of-the-art fitness equipment. Make your move today!!
- Type:
- Single Family
- Sq.Ft.:
- 1,722
- Status:
- NEW LISTING
- Beds:
- 4
- Lot size:
- 0.12 Acres
- Year built:
- 1994
- Baths:
- 4.00
- MLS#:
- 8662520
- Subdivision:
- Westridge
ADDITIONAL INFORMATION
Nestled in the heart of the picturesque Westridge community, this enchanting 2-story home exudes an irresistible charm from every corner. Situated on a coveted corner lot within a tranquil cul-de-sac, this move-in-ready gem offers not just a home, but a lifestyle embraced by Colorado's breathtaking outdoors. Step inside to discover a haven of modern elegance, where every detail has been thoughtfully curated to elevate daily living. The open floor plan welcomes you with warmth and sophistication with stylish updates. New, luxurious vinyl plank floors grace the main level, along with a fresh coat of paint that bathes the space in light. Entertain with ease in the inviting living and dining areas, seamlessly connected by a cozy two-sided fireplace. Beyond the dining room, a sliding door beckons you to the expansive backyard patio for easy outdoor meals. Home chefs will love the striking white kitchen, adorned with ample cabinetry, sleek countertops, and stainless steel appliances. The eye-catching blue-green subway tile backsplash adds a pop of personality to the space, making meal prep a delight. Upstairs, three generous-sized bedrooms with newer plush carpeting await, each offering a peaceful retreat. The primary suite boasts an updated en-suite bath, while the guest bath exudes modern elegance, ensuring comfort and convenience for all. Venture downstairs to a basement bedroom flex space with attached 1/2 bath. This area could easily be a second living space, home office, or guest suite. Step outside to the enchanting backyard oasis, where new raised garden boxes await your green thumb. Mature trees provide shade and privacy, while ample yard space invites endless possibilities for outdoor enjoyment. Direct access to amenities, including grocery stores, restaurants, and a renowned trail system, and all 3 top-rated Douglas County schools. Close proximity to Chatfield Reservoir and major highways offers endless opportunities for adventure. Welcome home!
- Type:
- Other
- Sq.Ft.:
- 1,031
- Status:
- NEW LISTING
- Beds:
- 2
- Year built:
- 1996
- Baths:
- 2.00
- MLS#:
- 6324990
- Subdivision:
- Canyon Ranch
ADDITIONAL INFORMATION
This is a great opportunity for a well-priced home in Highlands Ranch. No stairs on this main level 1,131 square foot condo in a gated community. The floor plan is open and spacious. Two good-sized bedrooms and 2 full-sized bathrooms provide everything you need at this price point. A west facing deck includes a storage room. As a special bonus, this is one of the homes that does come with a detached one car garage. The community features a pool and clubhouse, plus ample parking for guests. This home is also part of the Highlands Ranch Community Association.
Open House:
Friday, 4/26 5:00-8:00PM
- Type:
- Single Family
- Sq.Ft.:
- 3,809
- Status:
- NEW LISTING
- Beds:
- 5
- Lot size:
- 0.18 Acres
- Year built:
- 1999
- Baths:
- 4.00
- MLS#:
- 6487913
- Subdivision:
- Highlands Ranch Southridge
ADDITIONAL INFORMATION
Making its market debut, this 5-bedroom home boasts an open space at the back, features a walkout basement, and offers mountain views. The rear deck, extending from the main living space, is perfect for evening entertainment. The primary bedroom, along with three others, are situated on the top floor; an office is located on the main level, and the basement houses a media room with risers, an additional bedroom, and a bathroom. The top two levels showcase recently updated flooring and fresh paint. The bar fridge in the basement, popcorn machine, couches, dartboard are all included along with the full-sized freezer in the garage.
- Type:
- Single Family
- Sq.Ft.:
- 1,807
- Status:
- NEW LISTING
- Beds:
- 3
- Lot size:
- 0.1 Acres
- Year built:
- 1997
- Baths:
- 3.00
- MLS#:
- 3388625
- Subdivision:
- Highlands Ranch
ADDITIONAL INFORMATION
WOW!!! This is the one you are waiting for! Come see this UPDATED 3 bedroom, 3 bathroom home in Westridge with a FINISHED BASEMENT! The curb appeal is excellent and then immediately upon entry you'll be impressed by the STUNNING REMODEL of this common Highlands Ranch floor plan. You'll be greeted by gorgeous PLANK HARDWOOD FLOORS THROUGHOUT & drawn to the DREAMY GOURMET KITCHEN complete with MASSIVE GRANITE ISLAND BREAKFAST BAR, AMPLE CABINET SPACE w/PULL OUT DRAWERS, GAS RANGE w/HOOD & STAINLESS APPLIANCES. The kitchen is open to the family room with GAS FIREPLACE! You are then just steps to the NICE BACKYARD w/CONCRETE PATIO. Upstairs you’ll find a SPACIOUS PRIMARY SUITE with PRIVATE UPDATED ¾ BATHROOM and walk in closet. By now you've certainly noticed the NEWER WINDOWS, PLANTATION SHUTTERS & UPDATED LIGHT FIXTURES THROUGHOUT! The secondary bedrooms share another full bathroom. The BASEMENT IS FINISHED! Could be used as a 4th bedroom, 2nd family room, gym, etc. FINISHED BASEMENT also features a ¾ Bathroom & LAUNDRY AREA. FURNACE & AC ONLY A FEW YEARS OLD!! This fabulous home is MOVE IN READY! Walk to school, parks, trails and Westridge Rec. Center. Overall a FANTASTIC LOCATION! Close to shopping, dining, entertainment & highways! Access to all 4 state of the art Recreation Centers! Schedule your showing today and check out the interior DRONE FLY THROUGH online now!
- Type:
- Single Family
- Sq.Ft.:
- 1,462
- Status:
- NEW LISTING
- Beds:
- 3
- Lot size:
- 0.16 Acres
- Year built:
- 1988
- Baths:
- 3.00
- MLS#:
- 2343102
- Subdivision:
- Highlands Ranch
ADDITIONAL INFORMATION
Single family home in Highlands Ranch. Ideal location just a few minutes from C-470 and Quebec. Even closer to Cresthill Middle school and Highlands Ranch High school. Beautiful granite counters in the kitchen with updated stainless steel appliances. Hardwood floors throughout the main and lower level. Family room with fireplace. The upper level has a full bathroom with two bedrooms and the primary bedroom with newly remodeled ensuite to include a gorgeous walk-in shower. Backyard is an entertainers dream. Large deck with a swim spa. Xeriscaped with patio and horseshoe pit. Backs to Highlands Ranch open space and walking path. Full access the four Highlands Ranch recreation centers and thousands of acres of open space with walking trails. Within the last few years the furnace, A/C condenser, and hot water heater was replaced. New skylights, kitchen appliances and the house exterior was painted. There is no deferred maintenance. Move in ready!
Open House:
Saturday, 4/27 9:00-1:00PM
- Type:
- Single Family
- Sq.Ft.:
- 1,484
- Status:
- NEW LISTING
- Beds:
- 3
- Lot size:
- 0.1 Acres
- Year built:
- 1997
- Baths:
- 4.00
- MLS#:
- 9414185
- Subdivision:
- Highlands Ranch
ADDITIONAL INFORMATION
Welcome to your dream home nestled in the heart of Highlands Ranch! This stunning residence boasts an open-concept design, perfectly suited for modern lifestyles and effortless entertaining. As you step through the front door, you're greeted by a spacious and inviting atmosphere that seamlessly integrates the kitchen, dining area, and living space, creating the ideal environment for entertaining guests or spending quality time with loved ones. The kitchen is the heart of the home, featuring sleek granite countertops, stainless steel appliances, and ample cabinet space for all your culinary needs. Whether you're preparing a gourmet meal or enjoying a casual breakfast at the large island, this kitchen is sure to inspire your inner chef. Located near schools, parks, shopping centers, and entertainment options, this home offers the perfect balance of convenience and recreation. Imagine spending weekends exploring the nearby trails, picnicking in the park, or catching a movie at the local theater—all just moments away from your doorstep. But the allure of this home doesn't end indoors. Step outside to discover your own private oasis—a spacious patio area that's perfect for outdoor entertaining or simply relaxing and enjoying the beautiful Colorado weather. Its perfect for hosting a summer barbecue with friends or unwinding with a glass of wine under the stars. Inside, the layout flows effortlessly, with large windows flooding the space with natural light and offering picturesque views of the surrounding landscape. With multiple bedrooms and bathrooms, including a luxurious master suite complete with a spa-like ensuite bathroom, there's plenty of room for you to spread out and unwind. With its impeccable design, prime location, and unbeatable amenities, this home in Highlands Ranch truly offers the best of Colorado living. Don't miss your chance to make it yours and start creating memories that will last a lifetime. Schedule your showing today!
- Type:
- Single Family
- Sq.Ft.:
- 3,414
- Status:
- NEW LISTING
- Beds:
- 6
- Lot size:
- 0.2 Acres
- Year built:
- 2000
- Baths:
- 4.00
- MLS#:
- 2109095
- Subdivision:
- Highlands Ranch
ADDITIONAL INFORMATION
This is it! Stunning Executive home in coveted Kentley Hills in Highlands Ranch. This updated 6 bed (1 on main floor), 4 bath home w/finished basement sits on a generous 0.20 acre lot. Enter to find a flowing floorplan w/extensive hardwood flooring throughout main & upper levels. Living & dining rooms boast soaring vaulted ceilings & many windows to let in natural light. Notice the plantation shutters throughout! Enjoy meal prep again in this superbly updated gourmet kitchen featuring a new, expanded custom island w/storage cabinets/bar seating & high-end Frigidaire stainless steel appliances (including gas cooktop, dual ovens & wine cooler). Tons of white 42in cabinets, quartz counters, stylish subway tile & pantry complete the space. Opens to spacious family room with gas fireplace & built-in shelving. Main floor bedroom/office has bay window & closet, located next to updated 3/4 bathroom. Head outside to the amazing backyard: Highly impressive, extended stone patio with custom, peaked cover w/fan, stone fireplace & built-in grill; rare in this price range! Upstairs find 4 bedrooms & convenient laundry room (W&D included). The sizeable Primary Suite features vaulted ceilings, large walk-in closet & attached 5-pc bath. 3 secondary bedrooms located near beautifully updated hall bath. Recently finished basement offers more living space! Highlights: extensive luxury vinyl flooring, rec room with breakfast bar/cabinets/mini-fridge, built-in bookshelf, study nook & storage room. Huge bedroom #6 with walk-in closet & 3/4 bath nearby complete the basement. Newer windows, HVAC, water heater, exterior paint. Ceiling fans in most rooms & storage closets throughout. Garage has added exterior door and more storage space. Many attached TVs included. Feeds to top-rated Heritage Elem, Mtn Vista HS; walk to Valor HS. Steps to Dad Clark Park, community garden, dog park. Extensive walking/biking trails. Low quarterly HOA gets 4 rec centers, pools, tennis, fitness. Must See!
Andrea Conner, Colorado License # ER.100067447, Xome Inc., License #EC100044283, AndreaD.Conner@Xome.com, 844-400-9663, 750 State Highway 121 Bypass, Suite 100, Lewisville, TX 75067

The content relating to real estate for sale in this Web site comes in part from the Internet Data eXchange (“IDX”) program of METROLIST, INC., DBA RECOLORADO® Real estate listings held by brokers other than this broker are marked with the IDX Logo. This information is being provided for the consumers’ personal, non-commercial use and may not be used for any other purpose. All information subject to change and should be independently verified. © 2024 METROLIST, INC., DBA RECOLORADO® – All Rights Reserved Click Here to view Full REcolorado Disclaimer
| Listing information is provided exclusively for consumers' personal, non-commercial use and may not be used for any purpose other than to identify prospective properties consumers may be interested in purchasing. Information source: Information and Real Estate Services, LLC. Provided for limited non-commercial use only under IRES Rules. © Copyright IRES |
Highlands Ranch Real Estate
The median home value in Highlands Ranch, CO is $665,000. This is higher than the county median home value of $487,900. The national median home value is $219,700. The average price of homes sold in Highlands Ranch, CO is $665,000. Approximately 78.48% of Highlands Ranch homes are owned, compared to 18.76% rented, while 2.76% are vacant. Highlands Ranch real estate listings include condos, townhomes, and single family homes for sale. Commercial properties are also available. If you see a property you’re interested in, contact a Highlands Ranch real estate agent to arrange a tour today!
Highlands Ranch, Colorado has a population of 105,264. Highlands Ranch is more family-centric than the surrounding county with 47.8% of the households containing married families with children. The county average for households married with children is 45.24%.
The median household income in Highlands Ranch, Colorado is $116,973. The median household income for the surrounding county is $111,154 compared to the national median of $57,652. The median age of people living in Highlands Ranch is 38.4 years.
Highlands Ranch Weather
The average high temperature in July is 86.6 degrees, with an average low temperature in January of 18.8 degrees. The average rainfall is approximately 18.8 inches per year, with 67.3 inches of snow per year.
